And Just To Think, This All Started With A Light Fixture
I went into my kitchen this morning, stood there really taking in the current state of that room, and just had to laugh. Just think, this all started with a light.
All I wanted to do was repair and paint my ceiling so that I could get my new light that Matt bought me installed…just to have a touch of pretty in an otherwise not-so-pretty room. Then I was just going to do a few cosmetic things to update and refresh the room.
And somehow, that evolved into this…
Matt came into the kitchen yesterday while we (Bill, Cathy, and I) were working in there. He looked around, looked at me, shook his head, laughed, and just said, “Yep, that’s about right. And all of this because you wanted to install a new light.” 😀
Of course, he also went on to tease me about the fact that when I had the plumber come and rearrange the plumbing, I assured him that we’d only be without a kitchen sink for about a week. And now we’ve passed the 1-month mark. Ha!
Thank goodness he knows me very well, and after almost 12 years of marriage, he’s gotten used to my DIY craziness, so he’s just come to expect things like this from me. And he just laughs at me. A lot. 🙂
But the fact of the matter is that all of this stuff needed to be done…eventually. So why not just do it now rather than waiting for later? It just made more sense this way.
There are times when decorating in phases makes the most sense. And then there are times when decorating in phases is just a big fat waste of money, and I’m afraid that’s exactly what it would have been in this kitchen had I stuck with the “temporary makeover” plan for now and tried to make the original kitchen both pretty and functional. I could have spent $500 to $1000 putting lipstick on that pig, but that would have felt like such a waste down the line when I finally decided to rip everything out and start over again. Instead, it made much more sense to actually put that money towards stuff that I’ll keep for the long run.
So this was definitely the right decision. And while things are moving slower that I’d like (don’t remodels always, though?), and I’m tired of washing dishes in the bathtub, I’ll be so thankful in the long run that I went ahead and got this done now.
And as you can see, the new wiring is going in! Bill got almost all of the new wires run yesterday, and my contribution for the day was to position and install all of the switch and outlet boxes, and then get the recessed lights placed right where I wanted them.
You’ll notice that I opted for three recessed lights above the sink peninsula rather than pendant lights. 🙂
I still have three more recessed lights to put up today, and then he can get those wired as well. Then Bill will install the actual outlets and switches, and this electrical wiring project will be finished! Then it’ll be time for drywall.
One bit of pretty did arrive on my front porch yesterday — the wood columns for the bumped out section on the wall of cabinets, and the bar section (breakfast room side) of the sink peninsula.
Aren’t they pretty?! They came from TableLegs.com, and I’m so incredibly thankful that they actually provided them free of charge for my kitchen remodel! I think they’ll be absolutely stunning on that wall ‘o cabinets. I ordered them longer than needed so that I can cut them down to the exact size that I need, so quite a bit of the big block on the bottom will actually be removed.
Hopefully we’ve got one more day of wiring today, and then we can move on to drywall! Such fun! 🙂
Addicted 2 Decorating is where I share my DIY and decorating journey as I remodel and decorate the 1948 fixer upper that my husband, Matt, and I bought in 2013. Matt has M.S. and is unable to do physical work, so I do the majority of the work on the house by myself. You can learn more about me here.

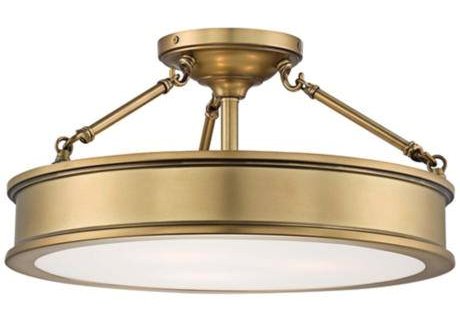
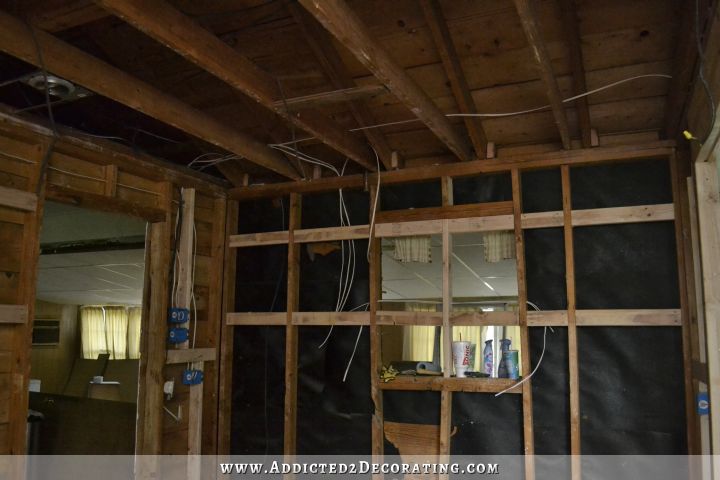
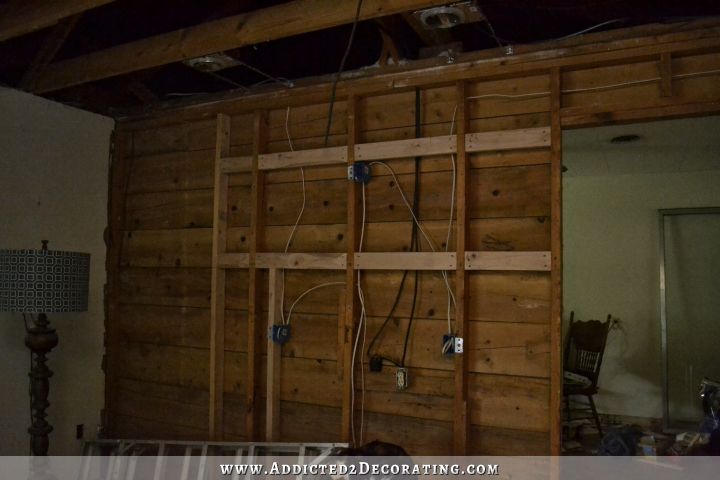
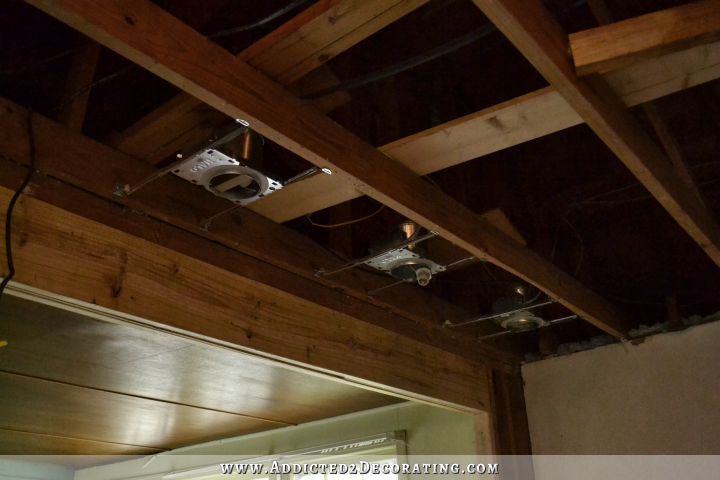
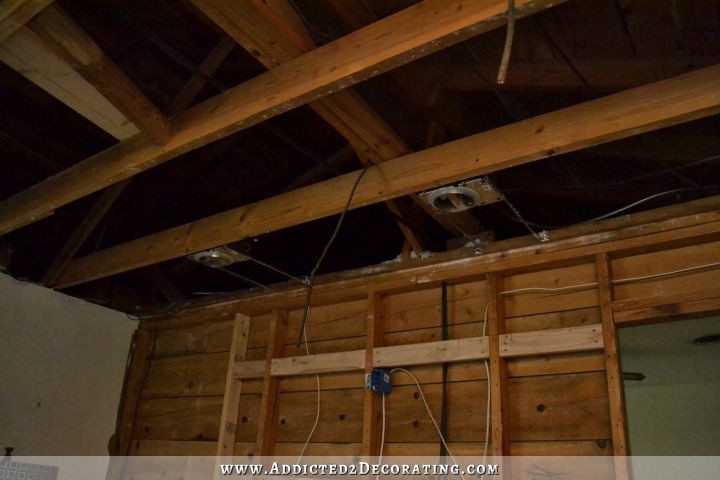
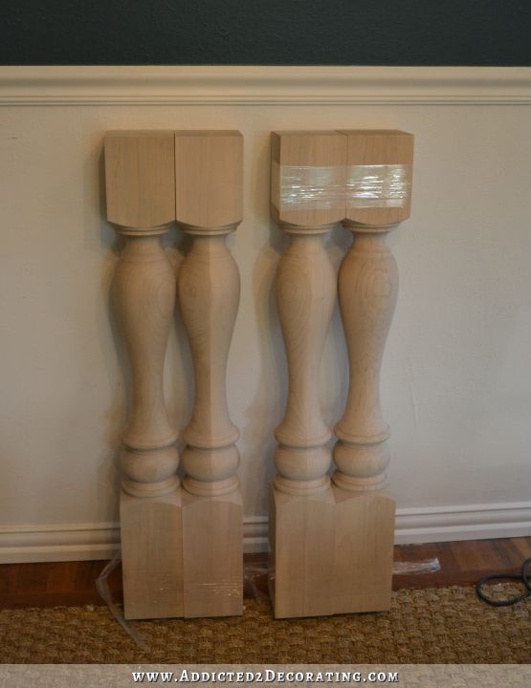

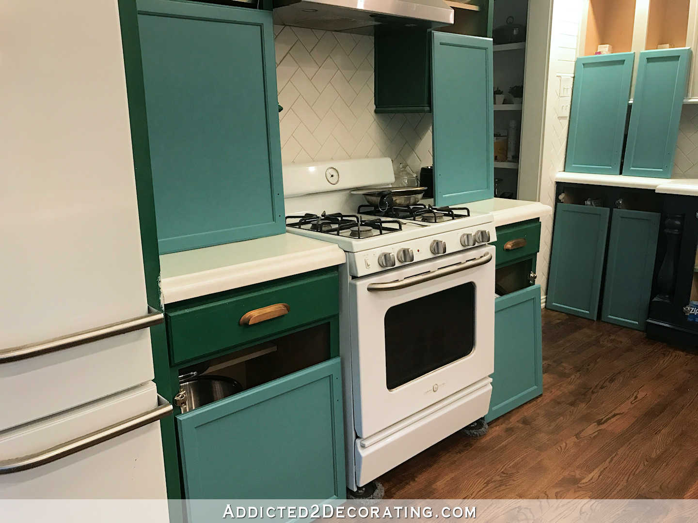
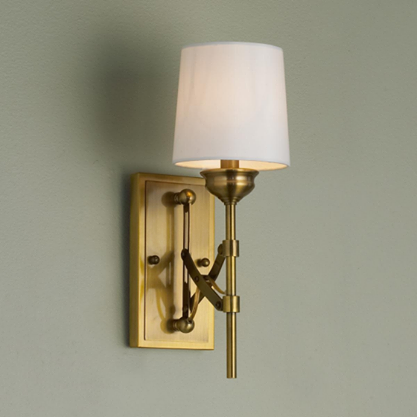
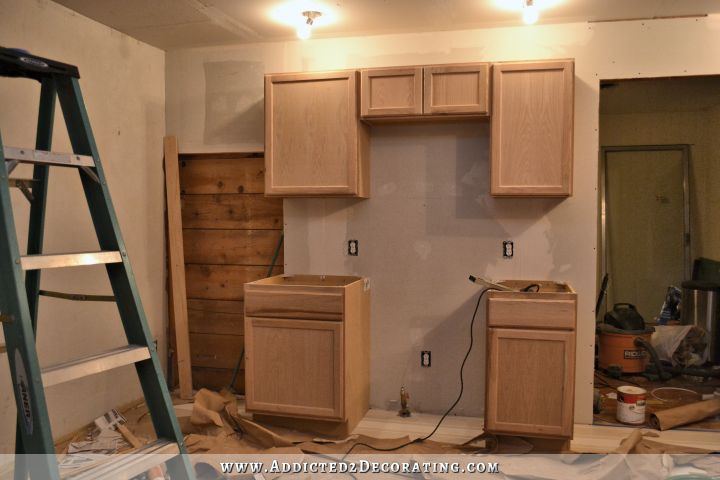
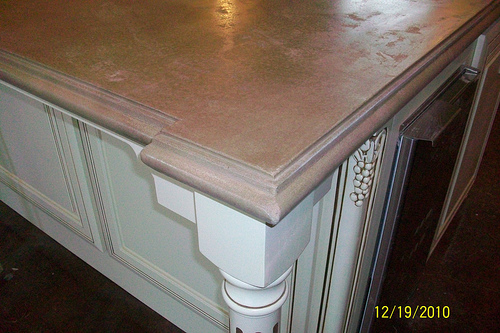
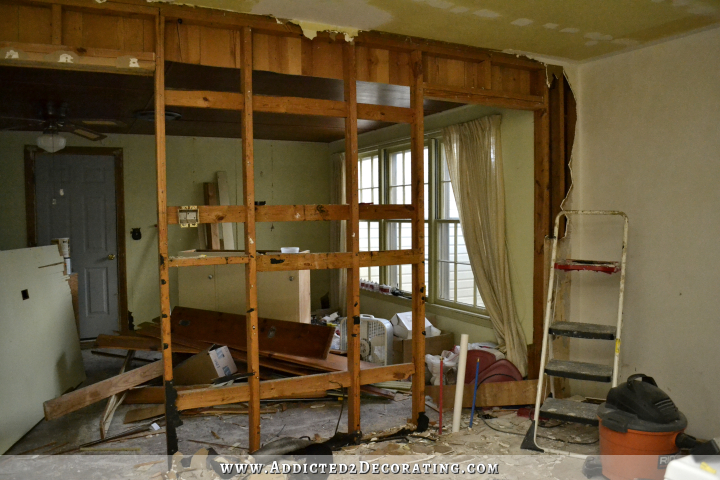
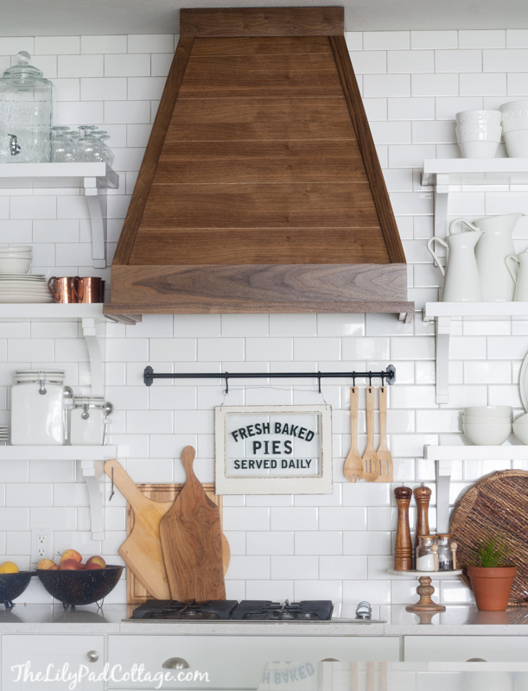
Are you going to have your HVAC system installed while you have the ceiling all opened up? Or will they be able to install all the venting through the attic opening?
Kristi – that’s a heap of beautiful amongst a whole lotta ugly. Know you’re thrilled to be getting it done!
Looking good. I’ve finally got my bathroom walls closed back up after a month-long project so I feel your pain.
If you decide down the road that you want pendants above the sink, they make an adapter that fits in the recessed fixtures to turn them into pendant lights. Just another way to keep your options open!
Hey there Sister, forgot how pretty your light was~ I really like it, and I love, love, love that you opted for recessed lights above the sink instead of pendants (talk about something that everyone has), I always felt that they would detract from your view into the breakfast room and then if you had a hanging light over the table it would have been overkill, but you knew that. I haven’t said this before, but I am still having trouble with the fridge in the corner. I know you are switching the doors, but I wish you would hurry up and do it because in its current state it is buggy the bejaysus out of me, LOL. I am getting so excited, I hope you are not like me, but I am afraid you are….you can visualize something so well that when it is done you kind of just sit back and go yep, that is the way it is suppose to look…..I find that it is something of a curse….since once the job is done you don’t have that ohh and ahh moment because you have seen it a trillion times in your head…..maybe that is why you do it online….you get the satisfaction of the ohhs and ahhs of your viewers. I know that every year I have to find someone new to take to NYC to see the Radio City Christmas Show with the Rockettes. Having seen it once, my greatest enjoyment is watching the faces of my guests see it for the first time. Wether 4 or 40 the reaction is always the same, and I live for that. Maybe this is your Radio City. I hope so! I want you to get so much enjoyment from this, even though you know exactly how it is going to look! Bye Lovey, talk tomorrow. Mary Anne
A month without a kitchen! I am NOT going to show this post to hubby. If there should be a glitch in that part of the project, I’d much rather he be surprised. That way I only have to hear him grumble and mumble then instead of hearing it from now until the project’s over. (Since I haven’t started yet that could be a long time.)
I love the recessed lights and I’d planned on installing them in our kitchen because, while the breakfast area has plenty of light (4 long windows & 1 glass door) the kitchen only gets the light that makes it in from the breakfast area and I absolutely hate gloomy rooms. Yes, I can turn on all the lights but then in comes hubby with “You have every light in the place on”. Duh……isn’t that why they are there?
I can’t wait until you get done with your kitchen so I can see the result. You definitely made the right decision when you chose to do it all on this first run. Not only does ‘stages’ end up costing more, you also end up with it in the first stage far longer than you planned. So, once it’s completed now, you can just enjoy and put it under your “Completed” column.
Thanks for getting to your kitchen remodel before I did mine!
Can not wait to see the finished kitchen! Your husband is so understanding. Mine is a gem but I don’t think he’d be understanding at all. Excited for you!!!
I think the progress will come quickly now. The room seems to have much more inspiration as a blank slate than it did with all that stuff in it that had to come out. Can’t wait to see what you do!
Yeah, but what a light!!!! 😀
I love following your posts. This particular one reminds me of the time my garbage disposal died, so I got a kitchen makeover. Kind of like the little old lady who swallowed a fly. Lol! Garbage disposal→faucet→sink→counter top→dishwasher→cabinets→new floor→ see, logical! Lol!!
With me, it all started with a broken oven… Six months later there’s only the final touches and we’ll finally have a kitchen again! I can’t believe I’m saying this, but I miss cooking.
I agree though, it make sense to do it all at once. When the oven broke I said I wanted a new stove and new rangehood as the one we had was ineffective… In order to do that I’d have to remove all the upper cabinets on that wall. It made total sense to move things to where I wanted them and not just try to patch things. So I removed 2 windows in the wrong spot, put in one bigger one in the middle of the front wall which lets in tons of light, centered the sink under it, moved the stove to another wall with a large rangehood… Its coming together!
Oh I know how it starts off with a little thing and snow balls into a whole remodel. But it does seem logical to get it all done. We desperately need new floors, but it seems like a waste to install new floors without replacing the cabinets at the same time…… and if we’re doing plumbing, shouldn’t we run a waterline to the freezer for the icemaker? And this wallpaper is really gross, and there isn’t a backsplash. Haha, it’s going to be hell, but it will be so worth it! Love the legs by the way!
I think you’ll like the recessed lighting in the kitchen. You’ve made good progress. Can’t wait to see the nest step completed.
Hi Kristi,
I’ve recently started looking at your blog and just have to let you know how much I’m enjoying it. I’m in Australia so some products have different names (dry wall = plasterboard for instance), but to be truthful, your enthusiasm translates really well! 🙂 I’m thoroughly enjoying watching your adventure! Yes, the knock-on effect. You start one small thing, and before you know it…… you have no walls or ceiling!!
Keep up the good work!
Cheers, Liz. 🙂
I like your choice for recessed lighting. We have a small dining area in our kitchen with bay windows and my table has to sit off center because of a piece of furniture that sits next to our kitchen cabinet. We are planning to install recessed lighting instead of using our chandelier so it won’t look quite so off center. Plus, I think it will make the space seem visually larger. I love to watch your progress and follow your decision making process. Aren’t tolerant husbands just wonderful?!!
I love you Kristi….;O)~
You got guts, girl! You always amaze & inspire me. Now about the recessed lights…I have them in our kitchen & love them. I don’t like pendants collecting dust or blocking the views. However, we have LED recessed lights & I absolutely LOVE them. Such a nice bright, clear light. I can’t recommend them enough. I especially love the one over my sink because I can see clearly now. Kind of reminds me of a song. I’m just sayin’…..
Kristi, how in the world do you get them donate such beautiful pricey legs to you???? And I am soooooooooo curious…since you are working on your kitchen so much have you stopped working on the living room? We watched you do all the work in there, with building the ottoman, fireplace, lamps painting the sofa etc and I’m wondering if we might see the “fun part” -the decorating of it any time soon?
Oh, boy. The fun part is about to begin. For me, too! Can’t wait because I know it will be fabulous! Once the sheetrock is in, I know you are going to just go to town on this project.
I think I like the paint color “Vineyard” the best!
LOL…I forgot all about The Light! This is going to be a kitchen you might love to cook in!