Brainstorming: Where Can I Put A Walk-In Pantry?
I didn’t quite get the doors and drawers finished for the refrigerator wall of cabinets yesterday. The primer and paint just weren’t drying fast enough, so I still have to do all of the gold leafing. I’ll do that today and show you the finished cabinets (sans drawer and door pulls) tomorrow. In the meantime, I thought I’d share with you an idea I’ve been thinking about — adding a walk-in pantry.
Once I decided that I wasn’t going to do any major remodeling for the kitchen (i.e., knocking down walls and expanding the footprint of the original kitchen), and that I was just going to stick with the size of the original kitchen, I kind of gave up on the idea of ever having a walk-in pantry. It didn’t seem feasible anymore in my mind. But I’ve given it some more thought, and I do think it’s feasible, but I’m just not sure which idea is more practical.
First, here’s our floor plan as it is today…
(That wall between the entryway and music room actually isn’t there yet. It’s in the plans, and I hope to get to it before the end of this year.)
So as you can see, the breakfast room is the second largest room in the house, second only to the huge sunroom (which will eventually be torn down and rebuilt as a family room and utility room). Obviously the breakfast room is so big because it was never really intended to be a breakfast room. I’m repurposing a room that the previous owners referred to as a den.
Since it’s so large, I had planned to put the dining table close to the three big windows at the front of the house, and then at the back of the room, I had planned to put a cozy seating area. Then I planned to remove the door from the breakfast room to the sunroom (future family room) and just have an open doorway with no door. With the breakfast room being accessible via the family room, that would make it feel more like a proper dining room. (It’s the only dining area we have in the house. As you can see on the floor plan above, we don’t have a formal dining room.)
One problem with my ideas for a walk-in pantry is that they both interfere with that door between the family room and breakfast room, and I do have reservations about the only entry into the only eating area in the house being straight through the kitchen. But sometimes when repurposing rooms like this in old houses, you just have to make do and deal with awkward things like that, so I’m kind of coming around on the idea.
My first idea was to move the existing door over closer to the kitchen, and then turn that door into the pantry door. I’m not sure if I’d need a pantry that full width of the kitchen, so I could even steal some room on the other end to create a storage closet or coat closet.
I don’t really know what that would do to my future plans for the sunroom. I would imagine it would make sense to swap the plans for the utility room and family room so that it would look something like this…
I really like this location, as it seems kind of tucked away and out of the way, but still conveniently located near the kitchen. And even though that puts the utility room further away from the bedroom, I think I’d be okay with it. It’s definitely an unconventional location for a utility room/laundry room, but unconventional is fine with me.
The other idea I had for a walk-in pantry was to just wall off the back section of the current breakfast room to create a pantry.
That plan would take care of that awkward slope in the ceiling. Being hidden in a pantry, that slope would no longer bother me at all. Of course it would eliminate the cozy seating area, but do I really need yet another seating area? I already have the living room, and I’m sure the music room will have some sort of seating, and then I’ll eventually have the family room. How many seating areas does a house really need?
The obvious down side to this plan is that two windows would then be tucked away in a pantry. I would probably use a glass door on the pantry to allow sunlight through those windows into the breakfast room, and I could even add some pretty sidelights to either side of the pantry door. I would probably use frosted glass just so that no one could see straight into the pantry, but it would still allow light through.
Another good thing about this plan is that since I wouldn’t necessarily need two big windows in a pantry. I could swap those out for the two short windows that I’ll eventually have available (one that I plan to remove from the hallway bathroom, and the other matching small window that I plan to remove from the current master bathroom). With shorter windows in the pantry, that would allow for more storage area along that wall.
Then the two big windows currently on that wall could be used to replace the two aluminum windows that need replacing in the front living room and in Matt’s game room.
So those are my two ideas for adding a walk-in pantry, and I’m honestly not sure which one is my favorite. The second idea seems to be the simplest, and it takes care of two problems — the slope and the replacement window situation. But with the first plan, I like how tucked away the pantry is.
I guess I’ve got a while to decide while I finish up the kitchen. 🙂
UPDATE:
I’ve been reading all of your comments so far, so I incorporated some of them into a third option. This might be my favorite so far.
Many of you have suggested turning the storage at the back of the garage into a pantry and possibly even a utility room. The reason I don’t really want to consider that idea is because I’ll be turning half of the garage into my workroom (leaving the other side for my car), and I want to keep that storage room at the back for my tools, supplies, paint, etc.
Addicted 2 Decorating is where I share my DIY and decorating journey as I remodel and decorate the 1948 fixer upper that my husband, Matt, and I bought in 2013. Matt has M.S. and is unable to do physical work, so I do the majority of the work on the house by myself. You can learn more about me here.

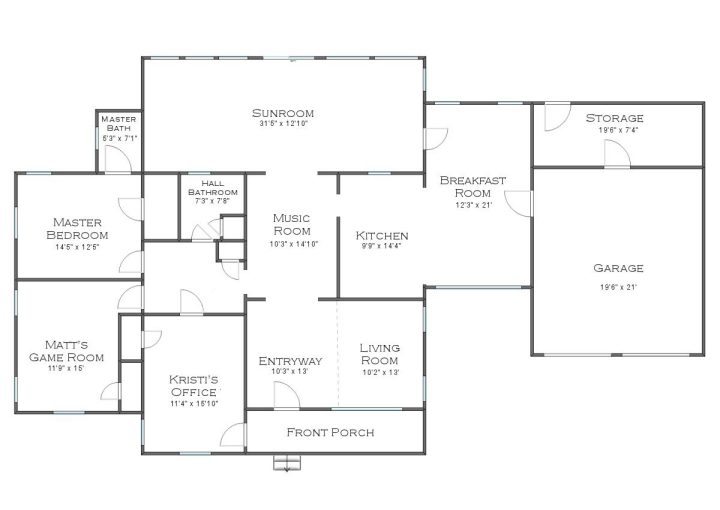
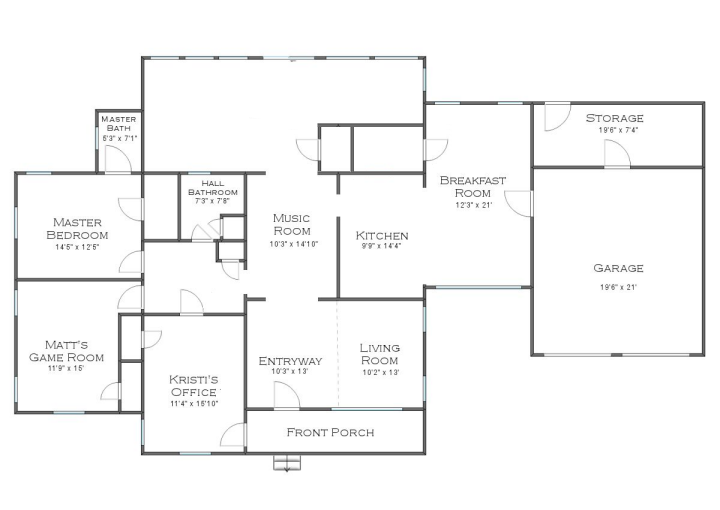
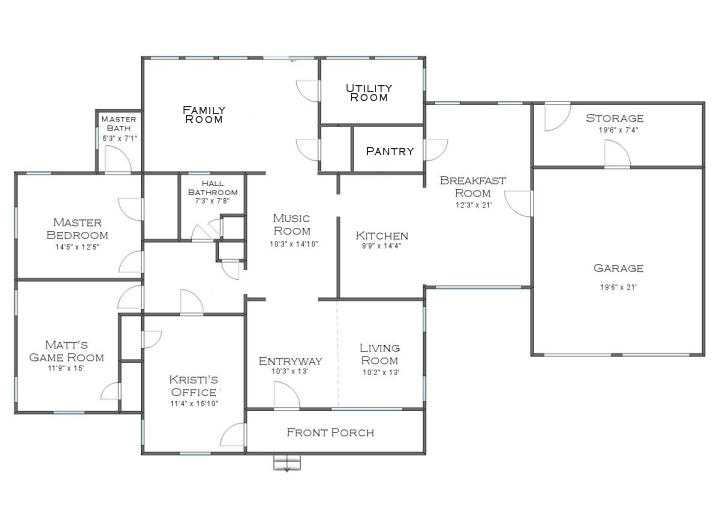
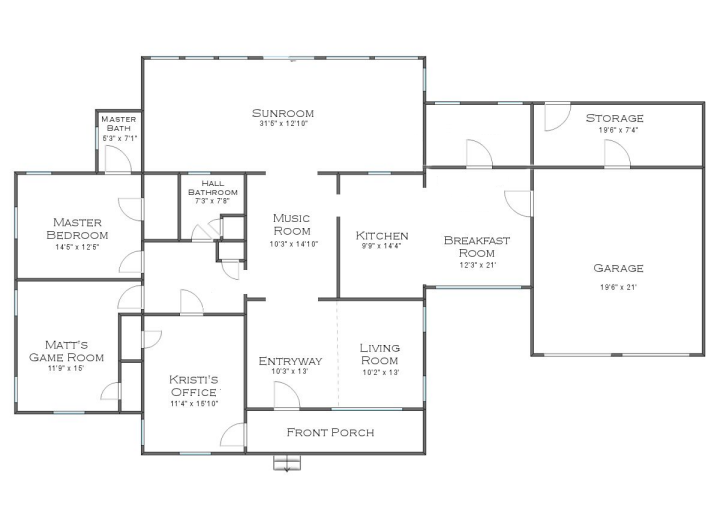
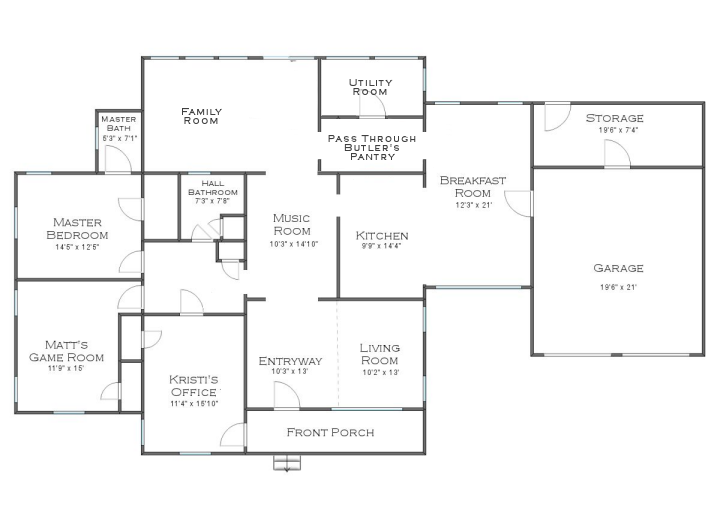

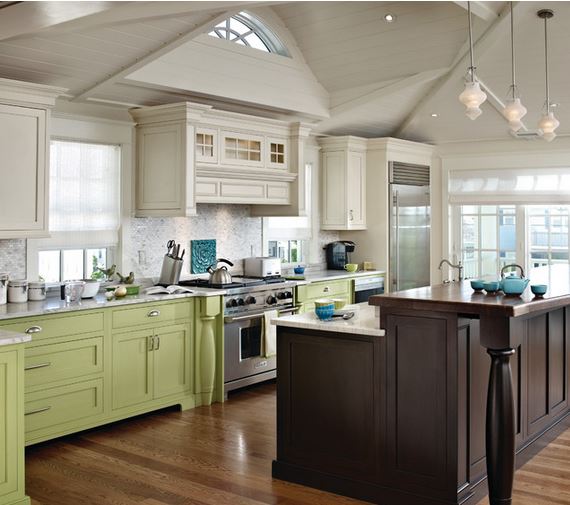
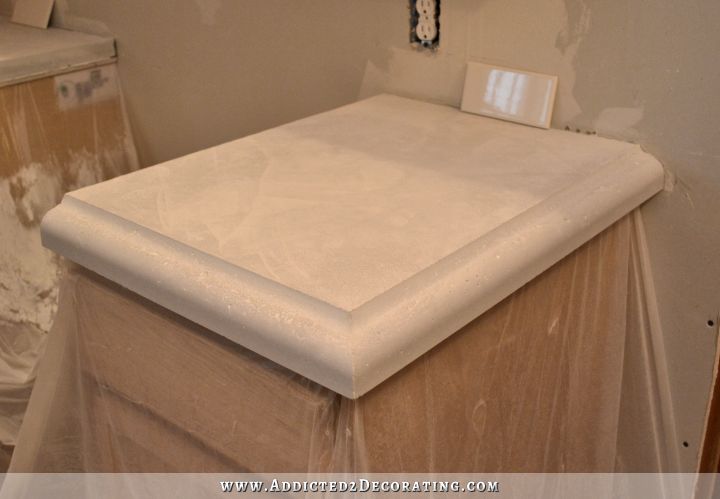
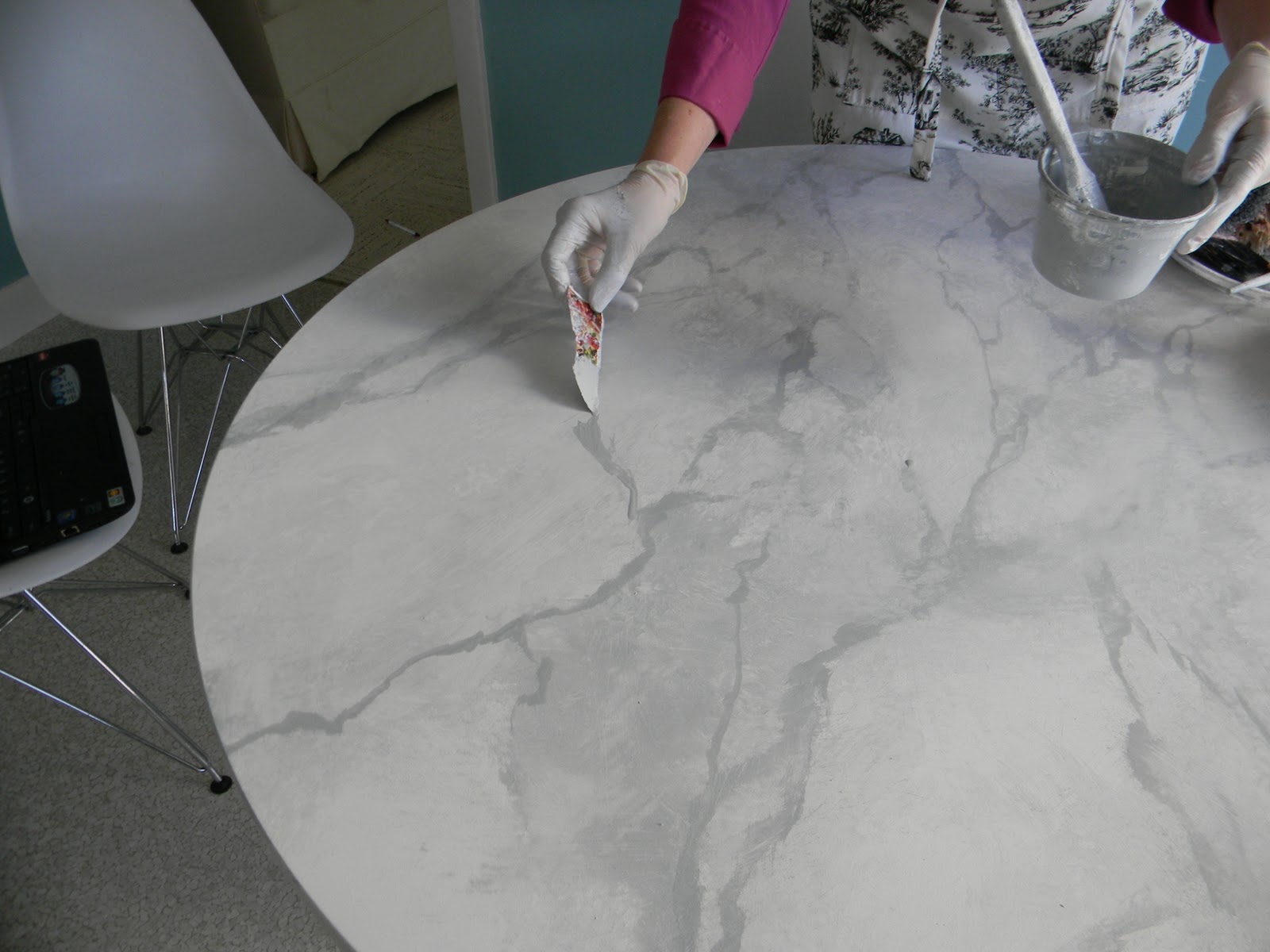
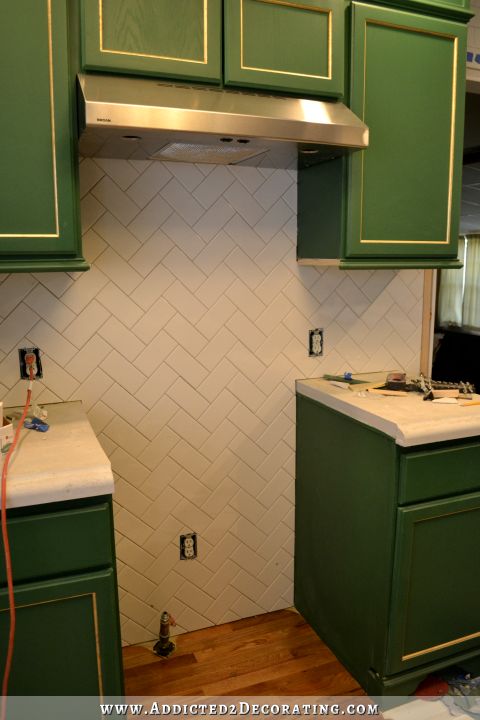
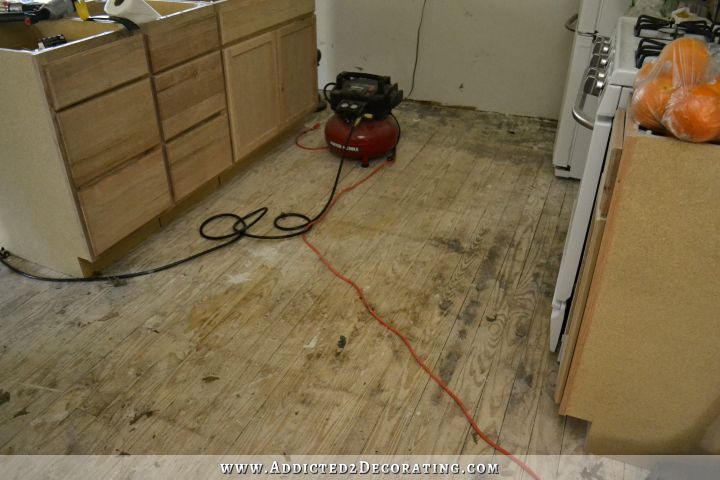
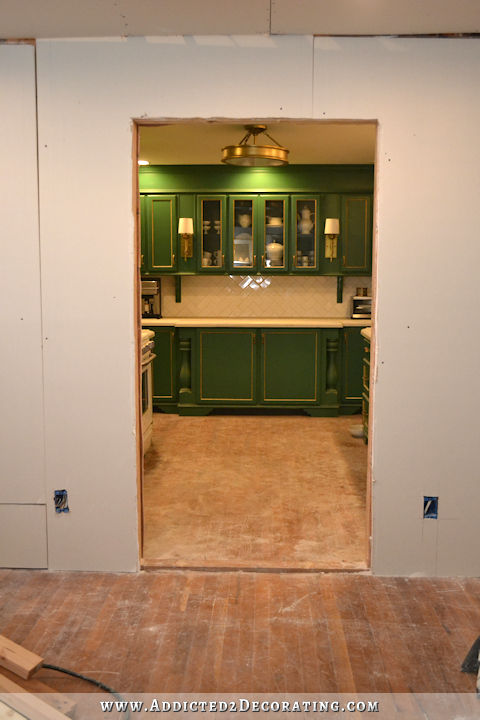
I love the second option, with the huge pantry with windows and the frosted glass doors…..
hi Kristi,
I LOVE the idea of the walk-in pantry! but have to admit I had some doubts about both your ideas – one of which you took care of immediately: I thought your breakfast room might become too dark in the second plan, but the light might be ok if you include sufficient glass panels in the wall (my neighbours did something similar in creating a separate kitchen, and they had windows installed in the partition wall high up just beneath the ceiling and that lets in a lot of light).
What really makes me doubt the first plan is this: don’t you think it’ll be uncomfortable on the family room’s atmosphere if the utility room opens up into it – meaning that all the damp and moisture from the appliances are going to air into it? or am I really behind technically (not living in the US…) and utilities don’t necessarily mean damp and moisture to you?? I’m really interested in your opinion on this, because we have to fight the moisture after doing our washing endlessly and I wouldn’t want that in my living room.
whatever you chose, I’ll be curious to follow your progress!!
How about something like this. Still gets you the connection to the family room and a window.
I vote for the walk-in pantry at the back of the dining room . . . . I think it would make your dining room seem more like a real dining room rather than a room you were forcing to be a dining room. And the focus would be exactly that – a dining room! I think the pantry there makes the most of your space! Then it will keep your family room nice and roomy.
Ok it doesn’t let me put the html link in there so here is it straight. Hopefully this works
http://s188.photobucket.com/user/lyfia/media/Capture-2.jpg.html
i really like that idea.
What I like about this idea is you will have another way into the dining room. My concern with both images is that everyone would have to walk through the kitchen or the garage to get into the dining room. This suggestion would allow your guest to hang out in the Family Room before moving directly into the dining room. If this does not suite your taste, then I really like the second option you did Kristi.
This option would be nice, except for one thing. It makes that sloped ceiling even more of a problem.
I don’t think it would be too bad. You could make a small tray area ceiling or work it into a feature in a small area. Much harder when it is a large area as part of the rest of the room. This way it is a bit of a hallway that could have its own little treatment.
I really like this idea the best. You get to keep the window, have access to your future family room, and have a walk in pantry. I would remove the window in the pantry to allow for more storage. It would be dark so you would not have the issue of food spoilage. It also seems well planned out to have food storage/dish storage in the dining room/breakfast nook. You would also get to keep all the square footage for your family room for your future utility room. Good luck! You have some crazy, mad skills! I am totally impressed!
LIKE IT
I like it as well
. This one gets my vote. Seems more “pantry sized” too. Rather than a large storage room.
I like the 2nd pantry option as well, but then you lose the nice circulation to the future family room. You have said before that you don’t cook much, so instead of a huge pantry, why don’t you make it a pretty Butler’s pantry that can be open to the Breakfast nook with the door you have shown and then you can also have a door from there into the family room. Your kitchen looks great, can’t wait to see it finished!
OOOooooooo, a butlers pantry….I LIKE it!!!
I LOVE this idea! Otherwise, I like your second idea best.
A butler’s pantry would be nice, and solves all problems. Otherwise, I prefer the last of Kristi’s ideas, because it solves so many problems. I do not believe a sitting area in the breakfast room will ever be used, plus the breakfast room is so big that it’s obvious that it was not meant to be a dining room.
Ambitious you! LOVE adding a pantry and definitely like the idea of the last plan. I guess I’m envisioning a sort of butler’s pantry with gorgeous storage and long counter with plenty of outlets… why not a charging station there- or a place to plug in a crock pot, toaster or other appliances not used very often without cluttering up your kitchen counters?
Plus, I do like the idea of tucking that slanted ceiling out of sight! Smaller windows are a great idea and why not do double swinging doors with frosted glass—or a transom?? Yea! How about that painted floor, too? I am just too excited about all the work you’ll be doing and so envious a a great pantry!
I have a pantry and love it and would encourage you to keep your idea for one alive. My
Eyes keep wandering toward the storage area off the breakfast room. How about taking part of that for your pantry. Just a thought.
I was thinking the same thing! What about using the storage room for both the panty and laundry room. This will keep the open flow into Sun room. I don’t like the idea of the only entrance is though the kitchen either.
Oh, Kristi! I love how your brain works!!!
I think the option that you have with the utily/pantry/coat closet is the best one. It doesn’t mess with your natural lighting in the kitchen/breakfast room/dinig area and it would leave the house feel more open.
Plus, having a pantry with windows in the South, well, you and I both know that’s not necessarily the best solution for a place to store food, that you want to eat!
Just my two cents…:)
Aesthetically, I like the second idea, but I wonder about having sunlight shining into the pantry. Would that affect the shelf life of the food being stored?
you could make the pantry long and narrow with a door on both ends and have a door from the family room to the dinning room.
i really like what Lena says a lot better than my idea.
2nd option looks best to me! =)
Oh I do like the first idea most and here is my thinking on this…if you block off the backside of the breakfast room/dining area,,,,then you wont have the sitting area. And to me this is the best place when having social gathering gives enough space for eating and sitting and congregating…without people nibbling all over the house.. In my family which is large…we have sit down dinners but we also have snack only kinds of get together…I just like having big areas where people can talk even while preparing the foods and later enjoying them in a casual manner…just a thought…
I feel exactly the same way!. In my family the breakfast room seating area would be the most used seating area in the house, so family and guests could talk back and forth to the cooks in the kitchen. (In any family gathering there are usually several in the kitchen and others that want to be close.) In my opinion the breakfast room is going to be the cheeriest place in the house with the wide windows on each end. It’s a place where people can gather and still stay out of the way.
I like the last idea of the butler pantry leading into the breakfast area and the utility room accessed from inside the butler’s pantry very much. The sunroom area looks over-sized to me anyway, unless you are planning for really big crowds.
I had really expected you to put floor to ceiling cabinets or shelves on the side of the music room to match up with the bump-out for the refrigerator, but you alone know how you plan on using the area. How many play musical instruments at your gatherings? I have seating that moves easily in front of my bookcases and I like it a lot. I’ve seen the idea in several pictures on line. Whatever you do will be great. I have been following you for a couple of years now and I marvel at your talent and perseverance!
It’s a little hard for outsiders to make a considered judgement in a situation like this since we don’t know the size or style of gatherings you plan in the future.
My preference is the last option, taking half of the breakfast room. I know you want glass doors for light but what about some really nice double pocket doors? I just love them!
I like the second option – I agree, the sitting area could be eliminated and I like how the sunroom is large and unobstructed by doors, etc. If you ever needed a larger dining area, I suppose you could use the part of the sunroom opposite your kitchen (where the old kitchen window was). The only reservation I would have with that design is the flow between sunroom, breakfast room, kitchen, music room is stopped. As far as the light goes, have you or would you consider a skylight in the breakfast room? Just a thought:)
For me the second option seems like the most useful for access to the kitchen. You really dont want to start cooking or baking something and have to go from one room into a totally different area, to get food,,,it looks like an afterthought, in my opinion.
And when you make that into a Den/Family room you’ll want ALL the extra space that you can get. I like the second idea too because it is in a room where food is being served, so it doesn’t seem like an afterthought, or just a place to store food because its available – it makes sense! Its right off of the kitchen!
However, the light is / can be an issue. Most food supplies are supposed to be stored in a cool dark area. Things tend to lose their lifespan when exposed to light – so keep that in mind. Perhaps you can cover the windows for a while with DARK material to see how you can get along without that light source? If you are going to a smaller window, perhaps you can just do away with them all together if possible because food storage is at hand?
OH – and I forgot to mention – having people go thru the kitchen to sit and eat really isn’t a ‘bad’ thing – that kitchen is going to be a showplace – why not make sure that people SEE it! 🙂
Best of luck!!! ALWAYS Love your work!!! 🙂
I agree with C.B. McDuff that the second option sounds best. I think when you start on your family room you will be glad that you left it large and not broken up. An additional thought… I would remove the windows from the “new pantry” area entirely and consider getting a solar-tube in the breakfast room. We had 2 installed in our dark family room and they are one of the best investments we ever made – more natural light than windows. They run less than $300 and can be installed on any roof slope.
Best of luck!
For what it’s worth, I like the last idea of walling off part of the breakfast room. If that’s where your dining table will be, it makes the most sense, and taking care of the ceiling issue is a huge bonus. To me having a pantry in the family room is odd (option 1), and shrinking a family room (and hiding all those windows) to make a gigantic dining/breakfast room would not be ideal either (option 2). Plus – how glorious would it be to have a large pretty pantry with windows, and hidden awkward ceilings that bug you? 🙂
Good luck – fun decisions!
Maybe consider putting the pantry in the storage area behind the garage. That would be very convenient for unloading your car after a trip to the grocery. This would also allow you to stick with your original plan of connecting the breakfast room and the family room. I love that you also adapt your plans as you go. This is one thing that has always troubled me with my projects because it makes them take longer than I originally plan, but in the end I’m much happier with the outcome because some changes are just necessary to reach the best end product. That’s a really hard thing for some people to understand and I love that you are flexible and always thinking of how to make it even better than your first great idea! I can’t wait to see your new pantry, wherever you decide to put it!
I think you might be sorry you lost the opening into the family room from your dining area-that offers such good flow. What about taking part of the garage storage area and having that open into the back of the breakfast room? You. Oiled reposition the outside doorway to the storage area if you feel up you need that access.
In the “olden days” butler’s pantries had windows in them and frequently had passage through them from other rooms.Why put a door in at all? Why not keep it a walk through opening just like an old fashioned butler’s pantry? Sometimes they were even plumbed with an additional sink for gardening etc.
I didn’t weigh in on the kitchen floor, but I see that everyone else thought the same as I did: stained wood! On the pantry, I like the second plan best and I love Joyce’s idea about the transom windows. And that is where you could paint the floors like you had the kitchen and it would be awesome. I love to follow your progress and see how you tackle such large projects. I am so in awe of your decorating and DIY skills!! You rock!
Either option would work. It depends on how much entertaining you do and if you want to mess with taking the windows out. I prefer the last option personally and would use dark shades to work around the windows.
Here is my thoughts on the pantry issue. You have a wall of cabinets in the kitchen proper plus the 1/2 wall and the stove/refrigerator wall. Lena’s suggestion makes the most logical sense to me to allow you a walk-in pantry as it still allows access to the future family room.
The first drawing of yours shows the family room with two doors- closet and utility room- opening right off the family room. That looked to me kinda of like leaving square corners on the wood in the kitchen, a clear sign of a diyer.
Also, you don’t like to cook by your own statement. What are your true storage needs that you would need the huge pantry in the second drawing and how much would all the light/residual heat created affect the storage of food items?
I raised eight kids, have 12 grandchildren and never had the amount of cabinets in the kitchen you have in your new one let alone a pantry. I practiced and continue to practice freezer cooking/oamc, baking from scratch, gardening, freezing/canning, and dehydrating and fresh food storage. It is not uncommon to bake 6 loaves of bread, do a dozen pizzas up for the freezer, bake 10 dozen cookies, have 25 people show up and wind up staying for lunch/dinner even now (btw- we usually don’t use paper plates, etc).
I have really liked and enjoyed the blog and how you go about the differing projects and love the way the kitchen is coming together but, really do you need that big of a pantry?
I sent Matt a Paint image with an L-shaped walk-in pantry. I’m sorry that I don’t know how to post a link to it here. You can place the door wherever you think best. This would take care of the sloped ceiling, give you an opening into the future family room, allow light to spill into the breakfast room from the sunroom windows, and give you lots of storage space. A win-win! whaddaya think, huh, huh, huh?
And, I agree with you about the seating area in the breakfast room. The dining room table and chairs will be a seating area already, especially if you incorporate those wingback chairs into the mix.
I have a laundry/utility/mudroom room off my living room. The only issue I have is noise from the washer/dryer when I’m watching tv in the living room. I can’t really close the door to the utility room because that is where the dog’s food/water is. Also, there is a large vent between the two rooms for air circulation for the gas appliances so even when the door is closed it is not exactly quiet.
We used an old fashioned screened door for the pantry. It’s not easy to see through and provides air circulation. It looks different and we have had more compliments on that feature than any other. Love your blog!
If you want to cover the slanted ceiling, without having to do structural changes, option 2 seems best. You could have french doors with frosted windows into the kitchen, to let in lots of light. Or, you could steal some space from the storage area in the garage, but that would still leave the unsightly slanted ceiling exposed.
Might I suggest another idea? I found that my pantry was in a constant state of chaos and disorganization, and I always hated trying to find what I needed. I have since re-thought the idea of extra food storage, and I’m transitioning away from a pantry room.
I’m looking to install a few more cabinets in our dining room. Cabinets will keep everything more organized (for me, anyway) and it will force me to think about what I really need to store, since food only stays good for so long.
I could see a type of open butler’s pantry set up for your extra food storage. It could be built in somewhere in your breakfast room. or between the breakfast room and the family room.
Not an “open” butler’s pantry as in open shelves; but, “open” as in a pass through set up with closed cabinets. Or, closed cabinets along a wall.
Yes, I agree with this. My pantry doesn’t open directly into my kitchen but instead is a few feet away. It’s easy to go to the pantry and pick up the items needed for one meal. Keep an empty basket or other container there in case you need several items. I love having this extra space. It helps when you want to stock up on sale items that are bulky, such as paper goods, beverages, canned and boxed foods, etc.
Hummmm…..this one is a head scratcher. My only other thought would be if you put the pantry in the Breakfast Room but didn’t make it as deep as you’ve shown. If it were shallower, you might still have room to place a door into the Sun Room/soon -to-be Family room like you were wanting. Question — where is your utility room currently located? It would be nice to have the large utility room you show in the 2nd option, but I’m not sure where your moving it from or where else you were thinking of putting it. btw — I LOVE your blog and am always anxious to see what you’ve done!
Would you ever have a concrete patio (pool area?) that spans the backyard from family room/sunroom to kitchen/dining room? If yes, then you may want to have easy access to the backyard from the kitchen via French doors.
I like every idea you have…so, either pantry idea will end up looking really good….
I don’t know what the solution is, but I really like having the seating area in the kitchen/dining. I have this arrangement and love it, even if you don’t cook a lot, you’ll most likely spend a lot of time in that room and I think the second plan is going to close it up too much. A walk-in pantry would be wonderful, but that one looks extra, extra large. Are you going to have a door to the back yard? Where were you planning to put the utility room before the pantry idea. Maybe a long narrow walk through pantry across the end of the family room would work if you have somewhere else for the utility room. You could put some glass storage/display on the kitchen wall at the walk through part and more utilitarian storage toward the back. It’s funny how you get us to thinking and it’s not even our house. You’ll figure it out.
option 2 please, or beter yet Lenas suggestion which to me seems more feasible. The first option makes your rooms what I call functionally obselete. In the end it is your kitchen.brkrm.pantry, you must do what you feel comfortable with.
I would agree with Nancy that you actually do have a lot of cabinet/storage space in your kitchen for someone who doesn’t like to cook. I also would not get rid of an opening from the sunroom to the breakfast room. If necessary, the storage area seems large enough to have an area for extra kitchen items. If it were my house (and obviously it is not) I would keep more space for living and less space for stuff.
Long time reader first time responding.
What it you took some of the storage room from the back of the garage? You would still have the size and entry from the family room. You could also leave the door to the outside there and be able to walk outside to BBQ or whatnot without have to take food through the family room.
I would cut off part of that breakfast room in a heart beat, just so it makes the breakfast room feels like an intentional room instead of a giant space that sort of got filled up with things. Plus, that solves the sloped ceiling completely. I also would not want those two windows in the same room with the three continuous windows on the other end because they are too unbalanced, I feel.
However, the idea of a butler’s pantry with no doors and walk-thru entrance to the family room sounds so wonderful. And intentional. More cabinets? Yes, but worth it. Make sure you have a tall cabinet big enough for broom and mop instead of having to go to the utility room for them. Maybe a sewing machine in the butler’s pantry? Counter top for cutting?
I’m so in love with this idea.
A butlers pantry will not be expected in this age house, but what a luxury and surprise it would be for everyone, plus great use to you.
WOW! I’m loving all of the different ideas here. It doesn’t seem to be as cut and dry with this decision for everyone has it was with the floor. LOL It has been so fun watching all this transformation. Such a community event. :o)
I looked at your first drawing for a bit before moving onto your second drawing. One idea I had with the first drawing was to not do a closet but instead make that somewhat of a hallway laid out like you have it drawn. You would walk in just as you have it laid out and then turn left to access the utility room. This would do away with an extra door opening into your living room and give you more wall space for furniture or whatever in your family room. You could then have access to the pantry either from that entry or move the access to the pantry around to the breakfast/sitting room as you have it laid out. I think I’d consider not putting an actual swinging open/closed hinged door (not sure what you call that) but either 1) leave the door off entirely 2) have a pocket door 3) do a barn type sliding door that is so popular now.
Ok, another two cents from me to you. Can’t wait to see YOUR thoughts on everyone else’s thoughts.
Ok, now that I posted I see Genelle McDaniel posted and I LOVE all that she has to say about a Butler Pantry. I’ve always loved Butler Pantries. Ohhh such a tough decision.
I like option 2 – the back of the Breakfast room turned into the pantry. Mainly because it’s a straight shot from the kitchen into the pantry that way. As silly as it sounds, because it’s only a difference of a couple of feet, going around a corner is a pain in the butt! Option 1 (stealing space from the sunroom) has the door in a spot where you can walk straight into the Breakfast room, but then have to turn left into the pantry. It’s a little thing, but when you go to grab the 3rd and 4th things from the pantry that you forgot your first couple trips in, you’re going to be cursing that damn corner. Plus, I like the idea of the frosted glass door (and possible side panels) to allow light into the Breakfast room. I know you would think of a way to make that look like a cool, intentional part of the design rather than a necessity to allow light in 🙂
After seeing the suggestions for a Butler’s Pantry I did some googling and found some amazing looking ones! You could even build them to match your wall-of-cabinets in the kitchen and allow the windows to remain and keep the light in the breakfast room that your worried about loosing. It would also allow you to keep the door to the family room which would help with the flow of traffic.
Put the laundry and the pantry in the storage behind the garage. Not as convenient but a door can be put in through the breakfast room to access it that way. This won’t eat up any space in either room and all you’ll need that pantry for is storing items bought in bulk and brooms , mops and cleaning supplies. Why ruin a good thing when you don’t really need a luxurious walk in pantry anyway? Sometimes the best desighn decision is knowing when to stop.
While I like the idea of a pantry, I don’t like the idea of making the dining room darker and smaller. I would borrow some room from the storage room to make a pantry and have a door to the pantry from breakfast. But that may also mean you having to move the exterior entrance to the storage room down to the other end. I would open up the sunroom to breakfast room opening and I would add a wall of full depth lower cabinets below the breakfast room back windows to create a buffet/mini butler’s pantry. Same color and counter top and details as the kitchen to unify. I would not be putting up walls after you have done so much work to open up the space. Just my 2 cents…….
Yes to the pantry on the back of the breakfast room, BUT maybe you could also think of it not as a walk-in but rather as perhaps shelves and cabinets that go around the windows and keep that door to the sunroom there. It would leave you that door, give you a pantry and also hide the sloped ceiling, plus you wouldn’t lose any light at all (and you could go with the smaller windows). I wish I could quickly find an image, but this is what we will do when we replace our back window on our breakfast area with french doors and put storage cabinets all around them to serve as a pantry.
LOVE! LOVE! LOV! the third option with the walk through butler”s pantry.
Option2 but converted to a butler’s pantry. I’ve seen them done as more a hallway than a closed off room. Would make sense then for transoms and windows in that option. An extra sink for multi-use, a bonus prep area for a party, a modern take on a laundry room off the kitchen……
You could still do a dark pantry in cabinetry for the dark storage area. I would make sure that butler’s pantry area had extra insulation in the walls to keep the temps steady. Crystallized honey in winter and rotten onions and potatoes in summer are not optimal and I’ve been there with a pantry on an inside garage wall in central Texas.
If not a butler’s pantry, call it a mudroom with an access door to storage room and the sunroom and tons of storage. Foot washing station for people and pets, bench to change out of grubbies, etc.
Butler’s pantries usually are in hallways off the dining room or kitchen and house table linens, serving dishes, etc.
For the laundry/utility: that does generate noise, smells, and possible floods. You could consider adding that to the butler’s pantry or taking over part of the storage area off the garage.To me, those would be more logical than the sunroom/family room. I saw laundry rooms near your part of Texas located in/off of the garage and makes a logical sense. The older homes tended to place the laundry nearest to the water connection and sewer connection. Dryer vent on outside is much better than a vent stack on an inner wall.
I’m sure you’ll get lots of input from your very vocal readers 🙂 I like the 2nd idea best, for a number of reasons. I don’t think you need another sitting area, it takes care of the sloped ceiling issue, and it’s the simplest in terms of construction. It also leaves you with the whole sun room space to do with as you’d like. I also really like your idea of using a frosted glass door to the pantry so light comes in from the pantry windows. What would look great is if you could find a salvaged door from an old school or office building, that already has a large upper window that’s frosted. Maybe even paint or stencil a word on the glass, something like PRIVATE 🙂 Since we live in South America now, I’ve thought it would be fun to have a door like that to my pantry that said ALMACEN (because that’s what the little neighborhood groceries are called). Anyway, look forward to seeing what you decide!
I would close off the rear door to the storage room off the garage, then split the storage to provide a storage space off the
garage and a walk in pantry off the breakfast room. That way you are not losing your sunroom space or any windows in any room. Your garage is nice and deep and looks like you could have alot of build in storage on the back inside wall. Your sunroom looks so nice and open. I hate to see you loose that. Just a thought.
Like this idea
I like the butler’s pantry idea…though it’s not really a second entry to the dining space. It’s not like you’d take guests through there, so in reality the kitchen would still be the only entry.
However, I’d like to inquire about the purpose of the music room. Will there really be instruments in there? In my mind it’s seemed like a giant hallway and thus, maybe a good place to steal space from.
You should see the new butler’s pantries that are also used as halls. They are absolutely glam and Kristi could design the glammest of all. The new version of the butler’s pantry are places you’d want people to see.
Wait until the kitchen is filled with all of your stuff and see if you really need a pantry. Perhaps add pull out drawers to the new lower cabinets to make them usable for pantry storage. Then if you still need storage, identify the items to be stored and plan the space needed. You might be able to use floor to ceiling shallow cabinets on the existing wall by the door between the kitchen and breakfast room instead of creating a new room.
The utility needs are different. Your master bath and closet are small. All of the laundry needs are generated at the bedroom side of the house. I would offer a third option here of expanding the size of the master bath and master closet into the sun room and incorporating the washer and dryer and hot water heater along the existing “wet wall”. This shifts the focus in the family room towards the breakfast room and your idea of creating an open area between the sunroom and breakfast room (removing the door-maybe expanding the doorway?). I do love your blog, it is often my inspirational blog of the day!
Kristi, I strongly disagree with these women trying to deny you cabinets, all the while bragging on their fecundity. You make beautiful cabinets and you can have as many as you desire!
With regard to the pass-through BP, that is in my experience a gorgeous area where you have some luxe finishes so of course I’d love to see that!
I like no.2 it looks to be the biggest on the plans. You can never have enough storage {Costco, BJ’S] and I like the ideas of smaller windows. Like transome windows I guess you mean. Whatever you do it is going to be beautiful.
Butler’s Pantry has my vote! That will ultimately be as luxurious as your kitchen and you can never have too much cabinet storage. The Family Room can spare the footage from the length as well without ending up cramped or unusable. Really like this idea, Kristi!
I like something like Lana’s idea so you keep a pass through to the family room. My idea for the utility room would be to put it on the left end of the family room making the entry from the master closet. I have seen multiple homes with the utility room in the master closet. This helps solve the issue with it being so far away.
I love the idea of a walk-through butler’s pantry/mudroom! Especially when you incorporate some of your reader’s suggestions for a cutting table, utility sink, maybe even a wine fridge, in addition to food and small appliance storage… A walk-through (or at the least, a wider room) would probably be better for Matt to use since he won’t have to pull into a room and then back up his chair while balancing whatever he went in there for on his lap just to exit.
Now my $.02 on laundry room locations… and many people might disagree with me but I would not put a laundry room near the bedrooms. At first it makes sense since most of us dress and undress in the bedroom so why not have the machines close by? But, if you’re like me and don’t hang out in your bedroom during the day, put it near the hub of your home, i.e., the kitchen. Mine is just off the kitchen, with a pocket door, plenty of windows, storage cabinets, even a workstation if I want to check my email, etc… I can pop a load in when it’s convenient to me or while I’m making dinner I can run and grab clothes I don’t want to wrinkle when the dryer stops, or I can hang clothes to dry as soon as the washer stops. If it were in/near the master bedroom at the other end of the house I’d either never get it done because it wouldn’t be as convenient. Again, just my $.02! 🙂
The third one is the right one! Whoever came up with that idea is a genius. Most older homes and some of the newer builds all have a butlers pantry between the dining area and family social area. Plus, with this option, no one is trucking through your kitchen. You would have a traffic mess with the peninsula there (why isn’t it in the drawings?). Go with three, it is the best option by far. Blessings.
In looking at the third drawing again, the only change I would make would be to eliminate the door to the utility room from the butlers pantry, and enter from the family room. Use a top hung barn door or a pocket door to eliminate the swing. Blessings.
Put the pantry where the ceiling slopes and solve both problems
I know you asked about the pantry, but I would LOVE if you could somehow get the utility room closer to the garage. If you need to take off dirty work clothes or clean out brushes you aren’t traipsing through the whole house to get there.
If you put a laundry at the back of the breakfast room you’d have windows and who doesn’t like to look outside when they’re doing laundry?? Make the room a little bigger and add built-in cabinets/storage for bulk food or larger appliances. It’s just the two of you and you’ll have the work room in the garage…so maybe you don’t need a huge pantry??
Then your family room is a nice big family room.
Just my thoughts. You’re awesome!!! xoxo
Loving the pass through. So smart! Then everything will feel a little more open and you won’t lose windows or have to swap windows in the future. There is so much you could do with your butler’s pantry, depending on your needs. The only downside would be that you can’t have any messy storage, since it’s all open. You could have space in the utility room for that. One side of the BP would be a counter with cabinets (maybe a sink?) for mixers, food processors, and other less frequently used kitchen gear, plus a nice place to put your linens and holiday tableware. The other side, with the door in the middle, could have two shallow closets (or wide cabinets). Closets would be awesome for canned goods and staple foods.
I’m confused about all the options, so I’ll just make a couple of general suggestions: If you plan on putting food in the pantry from every food shopping trip, you will want it to be close to the garage. Even have a little pass through door from the garage if possible. Also, I would suggest that you put the utility room in the corner between the master bath and hall bath – that might save on plumbing costs.
whoever came up with a butler’s pantry was brilliant! access to all the rooms, storage for additional items, etc. I really hope you go with this option.
Have you thought about just using one corner of your breakfast room for the pantry? I might wall off a 6 foot wide by whatever long room in the back corner next to the garage. You would only block one window, you would still have access to the family room, and you could leave the utility room next to the bedroom. With the pantry close to the garage it would be easy to unload supplies and still have them close to the kitchen.
I do love the idea of the butler’s pantry, but in my house I would always have work in progress out on the counters and wouldn’t want guests walking through on the way to the dining room.
Have you ever thought about putting a door opening on the wall between your sink cabinets and stove cabinets so that it opens to your formal living room? (This is totally random and not at all related to your pantry!) It would really improve the overall flow of your home, but you would lose prime wall real estate in your living room.
Kristi, seriously how much storage do you need…? There are only two of you living there right and if I remember correctly you don’t even like to cook but I do like that last picture you showed with the ” butlers pantry” walk through.. and the floors I like both of those options…. great job as always..
Hi Kristi, I was going to suggest that you can incorporate a laundry/utility area into a pantry so that you only need one room for it all. In Greece when my father built our house many many years ago, he got in a Miele designer/consultant to design our kitchen and he put the washing machine in the kitchen cause we didn’t have a proper laundry in the house. So, having a pantry/laundry room would work.
I do like the walk through butler’s pantry though, and at least having the wall between that and the laundry gives you extra shelf space.
In the big breakfast room though, I’d be more inclined to put the dining area at the back and the sitting area at the front near the windows. However I didn’t realise the issues you have with the sloping ceiling. That would affect the feel of the space, and your idea of dining in the front and sitting in the back would work in terms of making the kitchen feel like it had an ‘eat in’ area. I have never had a ‘formal’ dining room and I prefer the more casual dining/kitchen/family room idea anyway.
best of luck!
z
Butler’s pantry – definitely!!!!!! More beautiful cabinets with glass doors, cement counter tops, a place for everything including things like a gift wrap center, pet food storage, large counter top appliances………………Oh, I am so envious of the possibilities…
Questions: Do you need a butler’s pantry, or a walk-in pantry? Do you need more dish storage, or do you need storage for unsightly things like bulk food items, broom and mop and vacuum cleaner, bulky pots and pans, serving trays, seasonally used items, etc.? do you already have storage for these things in the kitchen? What will you use a butler’s pantry for? Could the wall of cabinets in the kitchen serve as a butler’s pantry? How difficult will it be for Matt to negotiate the hallway between the breakfast room and family room, going through the butler’s pantry? Can the ‘breakfast room’ be a combination dining room and family room as in today’s open floor plans? Where will you put your tv (if you have a tv)? in the future family room? How will you live in the kitchen/breakfast room?
Just a few questions I was wondering about.
The butler’s pantry is not limited to the traditional uses. If Kristi doesn’t have a lot of formal dishes, glassware, or linens to be displayed or stored, the cabinets can be enclosed (no glass) and used for food storage. No one will even know what’s behind the doors, unless they feel the urge to open them and snoop around. 🙂
I dream of a walk-in pantry, because i love to cook and seem to have a small army of small appliances and despite my kitchen and storage,I would love to have one room I can walk in and see it all right before my eyes. When I read your post, my first thought was: what are you going to put in this pantry? Your kitchen storage space looks at least 50% if not 100% more than what you had in the condo. Is it for food or other things? I always thought you weren’t a big foodie? Just curious cuz depending on what goes in the pantry, it would affect where i want it and what environmental conditions I would want in the room. Don’t mean to be cheeky, just curious about your process…
Do you need this: http://homeandofficedecors.com/wp-content/uploads/2014/06/butler_s_pantry_-_myhomeideas_butler_pantry_design_.jpg
or this: http://www.pennylove.net/wp-content/uploads/2012/07/2M7V9145.jpg
Butler’s Pantry=genius!
I like the option of dividing the breakfast room and putting a combined pantry/utility room on the back end of it. Maybe utility room on the left, open shelves/butlers pantry on the right. I wouldnt bother with actual cabinets, open shelves is more practical for a pantry.
As to the lighting issue well Kristi you would know the amount of light the room gets but I would think with one whole side with windows it would be ok and I love the idea of a frosted glass door.
Also keeping the sunroom/family room large you may in the future opt to have a dining table in one end and the lounge in the other.
It really depends on what kind of pantry you need/want. If your pantry is simply to store bulk food, not attractive hand canned food in jars, then I’d go with the back end of the breakfast room. They have those frosted doors that have Pantry already stenciled on. But, if instead you want a butler’s pantry to store you pretty china and silver serve-ware, then by all means the 3rd option. I thought you said you didn’t cook? If I had a choice for my house, I’d want both, because I can my own produce, so I have need of lots of storage for my canned goods, room for a full sized freezer, as well as storage for all the canning equipment, dehydrator, empty jars, etc. I also have several sets of dishes, enough silver, and tea sets to sink a pirate ship. So the question is….what will you be storing in the pantry?
Have you considered….. Using one window, of the end of breakfast room, as an entry door, and adding onto your house to make a pantry???? Also, you could do the same to your m bedroom for the utility room?????
Also…. You could use some of the storage to make a double door pantry???
Hi Kristi
I like your pass through butlers pantry the best of these ideas so far.
Have you considered moving your utility room/pantry rooms to the opposite (left side) of your sun room? That would allow you to keep access to/from the sun room to the breakfast room. Depending on your you design you might be able to create a door into your utility room from say your closet, then your laundry is all close together.
I realize moving a bathroom is an expensive proposal and sometimes easier said than done, but I feel like your lay out by hallway bathroom is a little odd. If it was possible maybe move the bath door to face into the music room. You could then make a bigger hallway closet Or maybe incorporate the bath in with the utility room if you moved it to the left side of the sun room.
I’m not sure if any of this is good or not but food for thought if nothing else.
I love your blog and you are very inspireing.
Katie
Love the pass through pantry. It reminds me of Carrie Bradshaw’s closet 😉
I love the third option. It’s brilliant. I would go with a pocket door for the utility room.
Love #3. I’m a personal fan of the butlers pantry; however, if you are going to use the utility room as the laundry room, do you think it will be weird to carry your laundry through the butlers pantry? Will your husband be able to navigate the turns? I have seen house plans with the laundry in or off the master closet, which makes sense. I have not actually been in a house with this floor plan but you could easily add a door off the master closet and put the laundry room in the corner of the family room. Just a thought! Love what you’ve done so far though! Beautiful home!
Heck, forget the pantry…take some of the family room and add on to your master bathroom!! (someday). Since it’s right next to your hall bath…just an idea. Happy day friend!
I have my laundry in my MBR and I LOVE it.
HI, I am curious, how may sq. ft. is your house? I don’t know how big that hall is outside your office, Matt’s game room and the master but it seems as though you might be able to utilize that for the Laundry. If you close off the door to the hall bath and have an entrance from the music room you could probably do it, and you would be close to plumbing. You could vent out through the floor or roof.
Boy did you create a lively discussion!! Put the rooms where it is most logical and convenient for you and Matt of course.. I have a small kitchen, but every lower cabinet has pull out drawers or bins. It is wonderful-no getting down on my hands and knees to look in the back of the cabinet. I have turntables in my small uppers that allow me to easily get to everything (5’3″). But my favorite cabinet is next to my frig and has six adjustable height pull out drawers . I am looking forward to your choices!
I realize I am responding to this after everyone has given a multitude of great ideas, but I really like the pass-through Butler’s pantry, the revised floor plan. I think it keeps the rooms light while the pass-through doesn’t make anyone one room too closed off. What a cool idea! I can’t wait to see what you ultimately decide. I have no doubt it will be just the house needs!
If it was me I would put the butler’s pantry on the back wall of the breakfast room and incorporate a dining room into the family room. What ever you decide you’ll make it work.
Option 3, absolutely, hands down.
I think you should do the butlers pantry, it gives a more “open” feel, allows you to have a separate utility room from your family room (which I think is needed). And I would move the door to the utility room to the family room so you can utilize both spaces. Your going to be carrying laundry through the butlers pantry which after adding cabinets be a little tight and need room and space to open the door, unless you do a pocket door that wouldn’t have to swing open, then it would work good. 🙂 Just my opinion!
Option B.
ok this is amazing. You are so creative!! Im loving the second option. You can never go wrong with having a pantry and the utility room will be great in that family space. Also I think floor plan wise the second option will be easier in the long run. I would hate for you to give up Breakfast Room space and wish you had it come the Holidays, especially since everyone will want to come see your gorgeous home