Breakfast Room Windows All Trimmed Out
My breakfast room window wall has come a long way! Remember when the window wall looked like this?
Well now the new windows are all trimmed out, the nail holes have been filled and sanded, and everything has been caulked. It’s now ready for some spot priming and a couple of coats of paint.
And yes, that is my truck parked in my front yard. 😀 I was unloading lumber onto my front porch and then forgot to move the truck, so there it is, still parked in my front yard. That’s one of the benefits of having an ugly, unlandscaped front yard. You can drive right on it, and it doesn’t look any worse. 😀 I’m definitely going to have to get the whole interior of my house finished before we do any landscaping, because everyone I’ve had over to do work on my house takes the liberty to back their trucks right up to my front porch to unload stuff. I don’t mind at all right now, but obviously if we had a landscaped yard, that would be a different story.
Anyway, I’m not going to go into detail on how to trim out windows, because I’ve already done that in this post…
But if you’re just needing a little refresher without a long, drawn out explanation, this might help…
I was a little disappointed that I wasn’t able to use the same size top casing on this window that I’ve used on all of my other doors and windows because of that bump out (which is part of a structural header that couldn’t be moved) at the top of the wall. On all of the other windows and doors, I’ve used a full 1 x 6 on the top, with 1 x 2’s attached to the top and bottom, for a total height of 7 inches.
But on the breakfast room windows, I had to rip the 1 x 6 down to about 4 inches wide (maybe a bit shorter), so I lost at least 1.5 inches of height. (Note: A 1 x 6 is only 5.5 inches wide, and 1 x 2’s are only 3/4 inch thick, in case you were thinking I’m really horrible at math. 😀 )
I was even more disappointed to discover just how unlevel my ceiling is, and how that bump out being right over a long piece of level window trim really accentuated how unlevel the ceiling is. From one end of that top window casing to the other, the difference in spacing between the bump out and the top of the casing differs by a half inch. That’s a pretty significant difference ins such a short distance.
I’m really trying not to obsess about it, because frankly, there’s absolutely nothing that can be done about it at this point. Nothing. At all.
But that’s not going to stop me from obsessing about ways I can disguise and camouflage the unlevel bump out. One thing I’m considering is building a wood cornice above the window. I know they don’t appeal to everyone, but I personally love the look of a wood cornice used with draperies.
Of course, mine wouldn’t be quite so grand since my ceilings are only 8 feet tall. But the concept is the same.
But then I run into another issue. I’d LOVE to just build a cornice the entire length of the wall. The problem is that my draperies can’t go the entire length of the wall because the countertop on the peninsula is in the way.
And that countertop is right up against the wall. That means that the draperies can only extend past the windows a maximum of 10 inches, leaving an additional 13 inches on either side of the wall that won’t be covered by drapery panels.
So can I still build the cornice the full length of the wall even if that means the draperies will be set in 13 inches on either end of the cornice? Will that look funny?
I tried to find examples of wood cornices used with draperies where the draperies didn’t extend all the way to the ends of the cornice, and I can’t find any examples. That’s probably because it would look strange, right?
So my other option is to build the cornice so that it extends 11 inches past the outside casing on the window so that the draperies can go all the way to the outside edges of the cornice, and that would leave about 11 or 12 inches of the bump out still showing on either side. I don’t really think that that small amount of bump out would be noticeable, and with 10 feet of space between those sections of bump out, it would certainly disguise how unlevel the bump out is.
And then part of me thinks that I’m just way overthinking it, and should just hang a curtain rod right on that bump out and pretend it’s not even there (and not unlevel) and just move on.
These are the details that haunt me. 🙂 I love my older house, but having to find creative ways to disguise unlevel floors, unlevel ceilings, corners that aren’t square, and walls that aren’t plumb, can be very taxing on my slightly OCD brain.
Addicted 2 Decorating is where I share my DIY and decorating journey as I remodel and decorate the 1948 fixer upper that my husband, Matt, and I bought in 2013. Matt has M.S. and is unable to do physical work, so I do the majority of the work on the house by myself. You can learn more about me here.

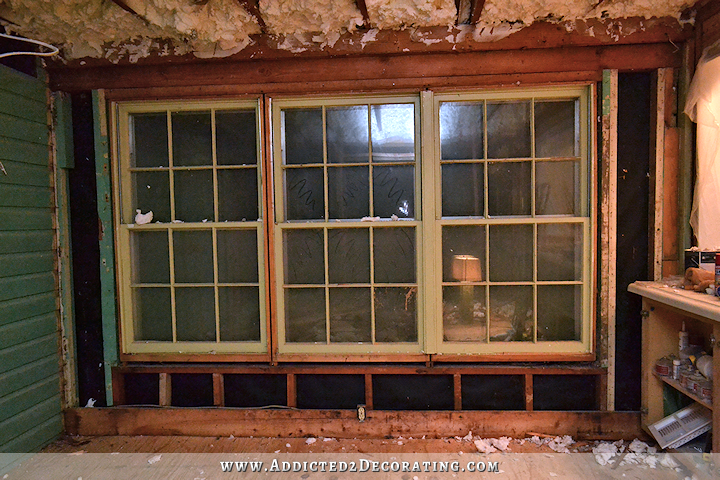

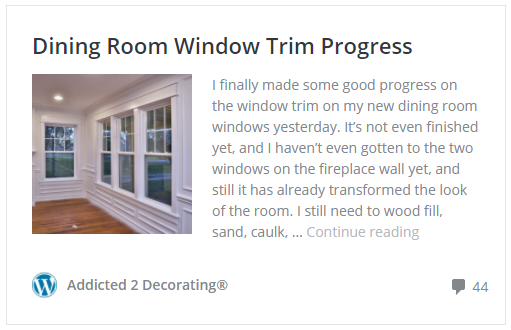
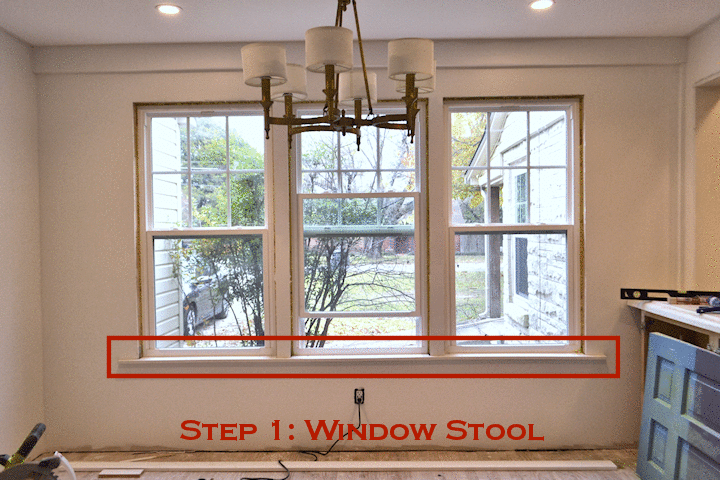
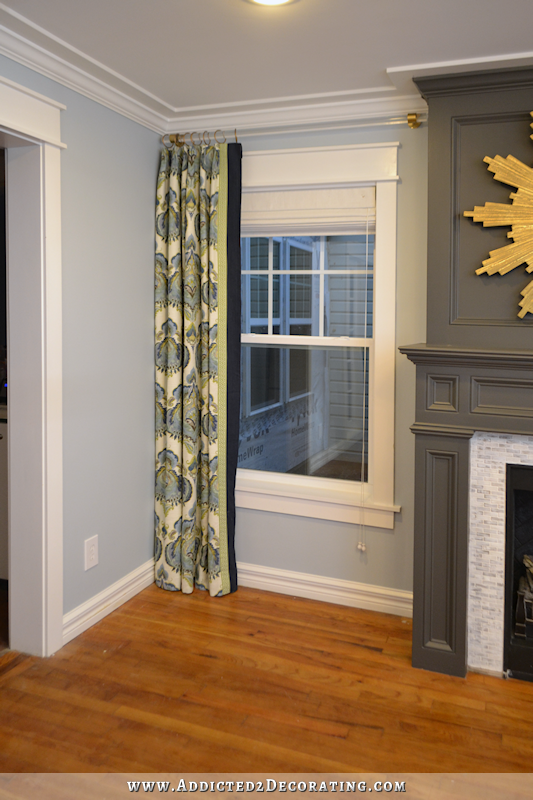
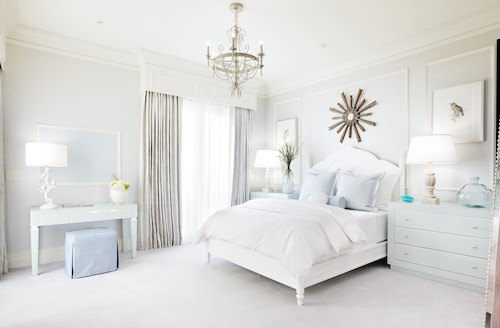
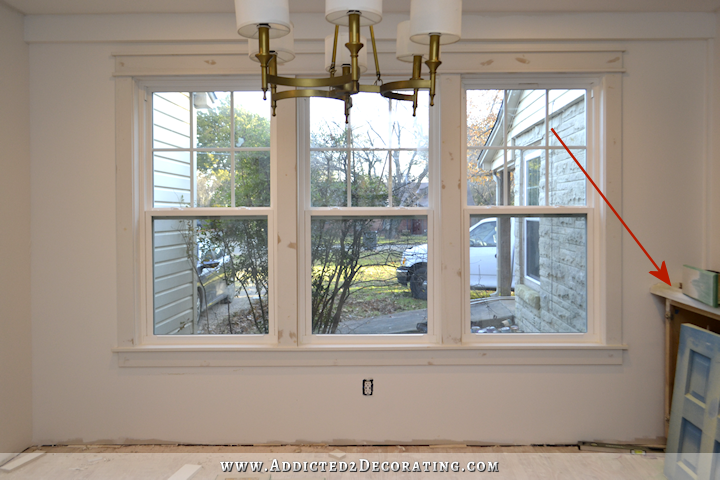

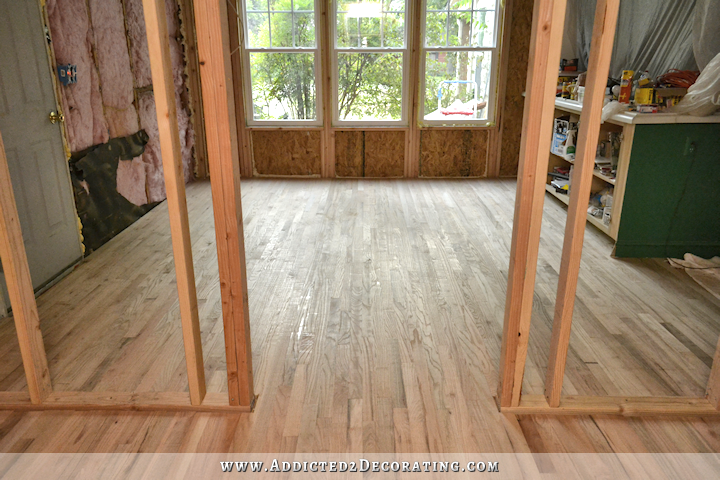
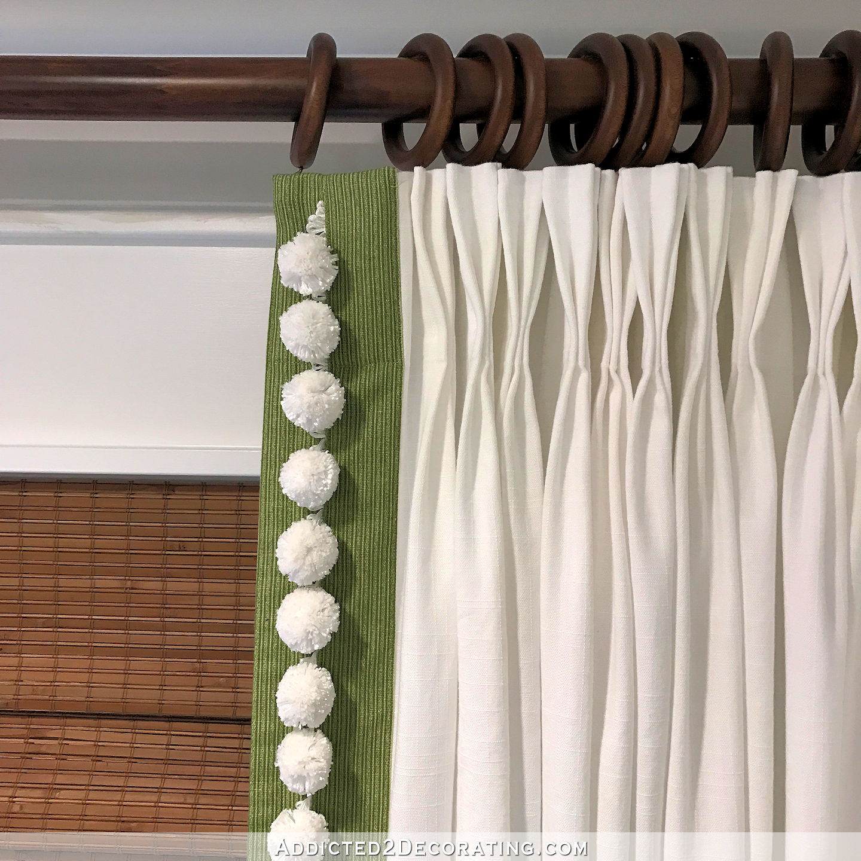

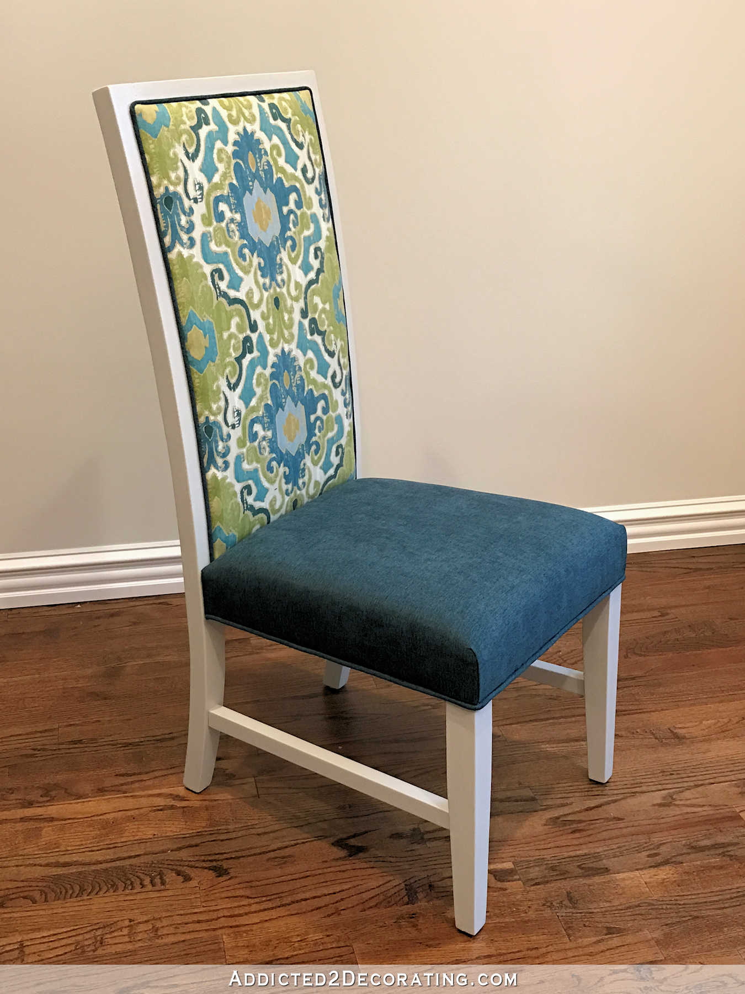
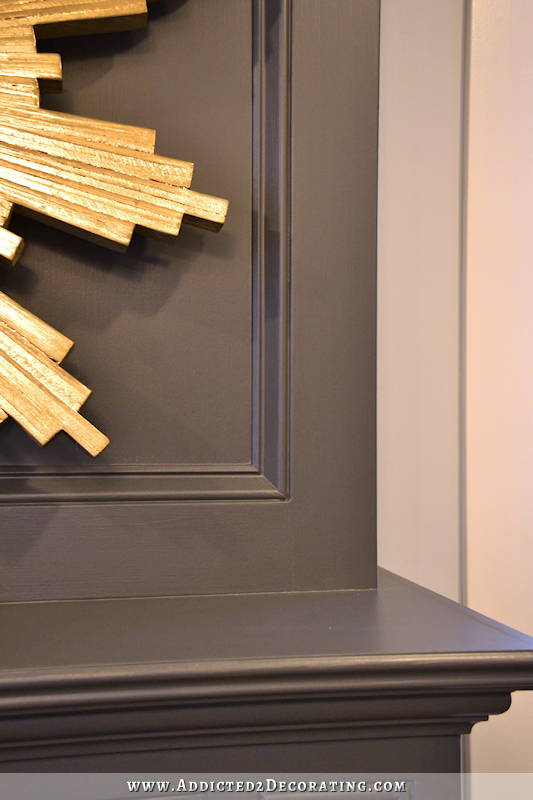
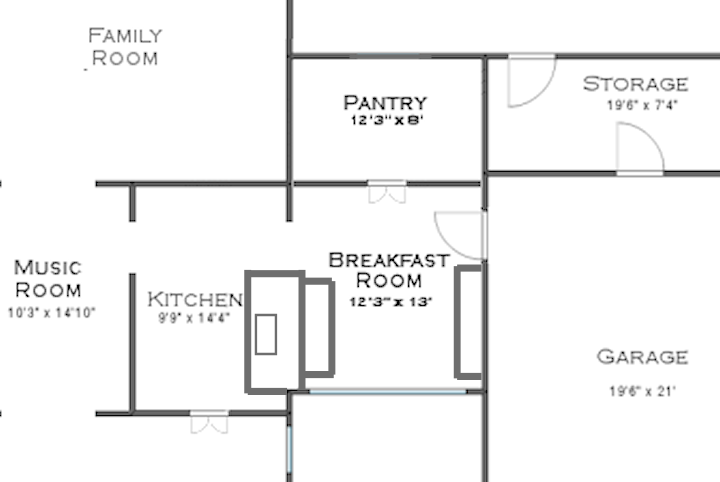
I haven’t really been able to read the past two or three posts and comments because your page keeps crashing my internet. Not sure if it’s incompatible with Chrome or if it’s all the ads….Just FYI!
I think it’s a problem with my server. My site was completely down on Monday morning, and then off and on throughout the day. My host said they fixed the problem, but it’s been very glitchy ever since then. I’ll contact them and have them figure out the problem.
I have a MAC and use Safari – the page keeps refreshing – sure hope they can figure out the problem!
It’s been crashing my internet too lately. Ever since the video feature was added to the right side of the page it’s been a problem. Not as much when your videos are featured, but when it is a video for a casino or something the page keeps flipping back to the video and won’t allow me to read anything above or below the video.
Same here with Chrome. Usually use an adblocker but have turned that off and the ads on this page are crashing the browser and the flickering ones are really disturbing to my brain.
While I’m commenting, it is really easy to overthink the small details Kristi. My 2 cents is to put the cornice the full length of the wall.
Merry Christmas from New Zealand!
Can’t you just install a super-thin piece of cover trim over the bump-out to make it look even? It could even have a bottom that encases the bump-out…anyway, that’s my thoughts. I’m in the “don’t like cornices” so, I’ll let others comment on those. 🙂
I agree. I’m as old as your house and I have a lot of artificial parts,not perfect just old and I’m loved anyway. Enjoy your imperfect home. We’re all so jealous of your talent and you do a great job. Just be happy. I’m not getting on to you. I lost my OCD a few years ago haha Love following you.
Right next to your kitchen counter seems like a strange place to have long drapes, to me. My eye tends to go out the window, not up to the ceiling. Maybe move on to other things and see if you still notice the ceiling after a while.
I agree. I think Roman Shades would be better.
The windows trimmed out look amazing! Why cover them at all? You will have a beautiful view of your little garden area (some day). If it’s too sunny/hot, maybe a shade of some sort would be nice but those windows are too nice to cover. Just my opinion.
What type of work/what is happening in that section of counter-top/on that part of the peninsula? Is that where your sink is? Just wondering because I am a very messy dishwasher and I’m not sure I would want drapes that close to me while washing dishes. Just a thought.
As for cornices, stylistically I’m not firmly in either camp. I actually think they look nice, but I must not like them too much, since I’ve never used one in my house. I think you could make a cornice wider than the window and not go all the way across the room. I would not take the cornice all the way across the room though, if the drapes can’t go all the way out to the edges. To me, that would look weird – to have the drapes stop before the edge of the cornice. That’s just my opinion though.
I don’t really think you need to worry about that 1/2 inch. It’s just part of the house. Once the room is decorated, I really don’t think it will be noticeable at all.
That portion of the peninsula is never used. The sink is on the other side, in the center of the kitchen side of the peninsula. And while I’m a messy dishwasher and I do splash water, that’s kind of a long way to splash water. I can’t see the draperies ever getting wet from that distance.
Seconding this. Once the room is done, no one will notice, and no one will care.
I’m in the ‘hate cornices’ group. To me they always look bulky and old fashioned. I would just let your beautiful new windows stand on their own, drapeless, at least until the room is finished. Once the room is complete and there are lovely things to see on all the walls, I bet no one will ever glace up to the ceiling above the windows and notice that little 1/2″ problem area.
I agree with Joyce. That’s exactly what I was thinking.
Me too. I have low ceilings in my family room and made cornices for those windows. Made it feel like I had to always duck my head. Took them off. In your case, your windows are great, no drapes!
I agree too. The windows with trim are beautiful! Cornices seem like they would be too heavy and detract from the work already done here.
Just you let you know that while looking at pictures I didn’t even notice thát the bump out was uneven, and had to really look hard once you mentioned it. Once you finish the room I don’t think it will be noticeable at all. Perhaps hold off on the valance until the room is done and reassess.
I agree. Didn’t even notice. Leave it alone and check back toward the end of your projects. Probably won’t notice it either.
I agree
I agree. I couldn’t see it in the pics at all. I had to try to figure out what you were talking about. lol!
Until you mentioned it, I didn’t notice the difference either, and didn’t notice that the top trim was a different size than the rest of the windows. I vote no on the cornice. Would you have to adjust the hems on the drapes due to the height difference? Or would you hang the rod out of level?
If you do the cornice, I would go with the 11″ beyond the window, not the full length. But the cornice will “shorten” your height of the wall.
Long drapes beside the peninsula would break up the sightline out the windows, I agree, and that would look weird and break up that lovely openness. I thought you wanted matchstick blinds there? Could they have a flange above the mount that camouflaged the bulkhead line? Or use fabric and cut it to match the wonky line? With the right pattern the eye can’t detect wonk as well as usual
Kristi, I just love your enthusiasm and ability to go from one project to the next. I like the windows drapeless too. The living room is is beautiful. Wishing you and your family the happiest of Christmases and good health, good friends, and peace in the world in the new year…….Rita
How about doing the draperies with a cut out around the peninsula? So the drapes can still be wall to wall.
Before everyone does a collective- UGH. If draperies are close to wall color or eventually to new counter top color, it won’t stand out.
Kristi, when you do landscape, if you have grassy areas consider emerald zoysia sod. We have had it for six years in Georgia and it is the best. Before that it was always fescue and I had to become knowledgeable about fungus, etc. In midwestern states, zoysia seemed unimpressive to me and the yellow/brown in winter put me off (when you could see grass at al.) But I have become a big fan of this EZ in our Georgia yard. It is cushy and think, our dogs never get dirty on it, in fact they roll on their backs and come up cleaner and smelling better! It is so thick, strong and resilient we do not worry if we or someone else has to drive on it, leading me to think to post this when you mentioned driving on your yard.
Kristi,
Your breakfast room is really coming along. The trim and chandelier really move it along to looking like a finished room. Great job!
An idea for your top casing and to minimize the unevenness of your ceiling and bump out would be to take the top casing all way to the bottom of your bump out. Your eye will not notice that it is not level if it fills that entire space. It is the drywall in-between your top casing and bump out that makes the unevenness noticeable. It would take some definite precision cuts and measuring to fit that piece exactly but can be done. My husband has used that “trick” numerous times to camouflage non-level spaces in our home. Another bonus of using that idea is that it will make your living room and breakfast room trim more uniform in size since you’d be able to add an inch or more to your breakfast room top trim.
My eyes immediately go to something like that [non-level or uneven surfaces] and using the above idea reduces the noticeableness of certain areas in our home greatly.
Love your “new” couch and the direction your vision is going. Have a great day!
YHWH Bless You : )
This is what I would have suggested too. My house, built in 1929, has nothing level, plumb or square, and camouflaging those problems usually involves minimizing the number of lines that create shadows to draw the eye to the flaw.
This is a great idea!!!
Perfect idea! I didn’t notice the unevenness at all and I doubt anyone else would either unless it’s pointed out.
I’m going to say, I have them same tendency to overthink things. Most people don’t even notice the things that I tend to see. I say just hang a curtain rod from the bump out and be done with it. If it still bothers you later then build the cornice. Merry Christmas!
“the”
IMHO your OCD is working overtime 🙂 I don’t care for cornices either, and that would be the only one in your house, right? Just do your drapes or whatever and don’t worry about the 1/2 inch. I’m like someone else, I had to go back and really look to see it 🙂 Just my three cents. LOL
I really wish i had your talent! Your windows are beautiful. I would paint the back wall a different color keeping the window frame white. I don’t think your bump out will be as noticeable. I think, don’t know for sure, keeping it all white it’s more noticeable. Roman shades would look perfect in those windows, whith your excellant taste in fabric, no one will look up:)
I’m looking forward to seeing what you do.
I’m not sure how big your bump out is on the ceiling, but could you lay a 1×6 or something along all the other walls and then put a crown molding around the entire room? I’ve seen this done to make crown look more substantial. I do like the look of the wooden cornice, but think that not having the drapes extend all the way or even making them shorter (as suggested by others) at the counter would look unfinished or like you are trying to cover a mistake.
What would you think of just using a topper and full cornice? That way you get the softness of some drapery but the full length cornice. Or make the cornice not reach the ceiling and have a short shelf there for objects. OR could you cut a panel of fabric to fit the space on each side of the drapes and adhere it to the wall with starch? It would make a seamless look across the space (maybe?)
I completely understand…we’re in a forty year old house that we’re redoing and the windows are not level and square because the house is not level and square…get one thing square and it throws something else off. I now have a crazy reveal at the top of some of our windows where the jamb meets the casing so that it would be parallel with the crown molding. So now I’m puzzling out how to disguise the reveal with the blind valance. Such is life! 😀
I think it’d bother me too, though probably not once the curtain rod is hung. 🙂
I have some ideas…
One is what I suspect a pro carpenter would do. Whenever something is un-level or un-square, the typical approach is to make it as level as you can on one side and scribe the other side to fit the un-level thing it’s attaching to. In your case, I think I would make the spacing between the soffet and the casing the same and then scribe (cut at an angle) the bottom of the casing. Of course, that makes your casing actually UN-level (since your new windows are probably level), but I think the optical illusion might make it look better. If you think a half-inch would be noticeable, you could try splitting the difference. Of course, that begs the question of what to do with the curtain rod. I don’t think you want to hang a crooked curtain rod and cut your curtains crooked.
Another option, which would involve redoing some work, is to pad-out the beam some more to make the bottom of it level with the window. You could possibly get away with a wood shim that’s feathered into existing the drywall with compound and a corner bead if you’re good with mudding.
Another option is to put a piece of corner trim on the soffet and fudge it down by a 1/4 inch. Nobody would see the gap on the back side of it. However, adding a corner trim will accentuate the soffet instead of making it disappear, which probably isn’t what you want.
As for the curtain, if you’re making your own curtains, why couldn’t you notch-out the bottom of the right panel to go around the island? I know that sounds odd, but if it’s bunched correctly, it might give the illusion of going BEHIND the island. Just an idea.
I dislike the idea of notching draperies over the island or having a cornice across the whole wall. I liked the idea of having the soffet meet the window trim making it all one unit if you don’t cover it. I like the idea of the cornice or just hanging draperies across the gap to cover it. An empty room with one improvement will cause it to stick out like a sore thumb and to visually disappear when the next thing is added. The room will be lovely in the end.
What about a cornice slightly wider than the window with woven blinds?
What if you recut the top of the casing at an angle? Split he difference between the level window and the unlevel header. Does that make sense? Might be just enough to hide it. The unlevel-ness of the ceiling would also drive me nuts!
I love cornices and i think they may be your solution! Looking forward to seeingvyour completed project.
I love the idea of a cornice!!! But instead of drapes, use the woven blinds you like so much. That way you don’t have to worry about your drapes getting dirty being in a food area. Plus the wood work would stand out more. =)
How deep is the bump? Can you remove the trim, built more thickness into the wall (studs and plasterboard) to cover the bump, and trim the window again? It is a little bit radical appoach but doable.
I think having a cornice with un-extended drapes would definitely look strange. You could do a cornice/drapes set up that only extends to the counter, but then would have a void on the left side of the room that might look odd.
It might be easier to wait until the wallpaper and furniture arrive, that will at least let you know how much light you want in the room.
I had to keep going back to the pics to make sure I was understanding what the problem is, but sorry! even with my eagle eye and OCD/perfectionist brain about things that are uneven I don’t notice your uneven ceiling at all! There will be too much going on in that beautiful room (let alone the whole beautiful house!) to zero in on a 1/2″ difference. NO ONE will notice that! You are really splitting hairs here! You have worked around so many, bigger issues in this reno- to stress out about a1/2″ is – and I mean this in the nicest way possible- crazy! Consider this one done and move onto the things you can change. Like that truck- please go move the truck! I’d be more worried the neighbors would think the inside of my house looks like the front and while they would be SO wrong it does throw shade on all you have done inside! Pat yourself on the back and move on! And in the great cornice debate: I like them as a rule, but not here. Just a roman shade IMO for privacy when you need it but I love the bright open look myself!
Since you don’t have enough space for stack back on the right to leave the window exposed and get more light, I’d forget draperies and use a shade. You can’t stack back the draperies all the way on the left and not on the right. A 10″ stack back would look like strands of spaghetti.
I like Roman shades and a balance using a cornice box. No drapes. I think it would be balanced with just the shades/cornice.
I enjoy watching as you make your house the perfect home for you and your husband. I have lived in old homes and new builds. The new home had a lot of problems with uneven walls and ceilings. My husband and I say we would never buy new again because the problems were worse. We love our pre-seventies home.
I thought you were using roman shades in the breakfast room and I think the clean look would be best. You can always add more decor.;)
Ummm overthinking? Well yeah! No drapes or curtains. The windows look beautiful and the casing is not an issue…it looks lovely! Just add some high quality bamboo blinds (the kind that are like roman blinds not the kind that roll up) and it will look fantastic. Look how many times you’ve made changes throughout your house because something was too busy………
Simple and classic is always better.
Kristi, I don’t think I’d do anything but hang some nice woven shades. Sometimes it just is what it is, and as “what ises” go, this one is pretty insignificant. Old houses are like people; gotta love ’em, quirks and all. 🙂 I know your finishes will keep the eye busy enough that no one will be picking out that 1/2″ quirk if you don’t point it out. I say let it be, at least until you have the room completely furnished.
I’ve not read all the comments, so someone may already have given you this suggestion. I like the idea of the cornice box…what if you run it the length of your window and step it back it fools the eye as one long run, but from the side is boxed out? Does that make sense?
Love the direction you are going now it is so fluid…can tell you aren’t fighting with yourself anymore.
I do think you need some kind of window treatment. With all the possible built-ins in the room fabric will be important. I’d avoid a cornice. I think it would accentuate the problem. Maybe go another way – like cafe curtains? That would emphasize the windows, add fabric and soften the room. Houzz has some current modern looking cafe curtains.
Yes, like the others, I think you are over thinking it. If you absolutely feel you must fix it, I like Mrs. David’s solution. I would think, however, with drapes in place, since the edges of the windows would be covered, that it would no longer be as noticeable to you. By the way, again like the others, I didn’t even notice it myself. As for a cornice, I like them. I have the fabric type in my home and never considered or cared if anybody else liked them, ha! I have them with both drapes and roman shades. However, I would never have a cornice extended beyond the end of the drapes. I feel it wouldn’t look right. Can’t wait to see what you end up doing. Enjoying the journey.
The bump is a non event, unless you keep talking about it and showing it to everyone! No to cornice in this room. Way too formal. Why not go with some kind of bamboo shades or two inch wood blinds, or shutters. All of the above would work great in the space and you can still do a valance of the fabric you want to use. I think when it comes to windows, less is more. I covered pieces of plywood with batting and fabric. I hung them from the top of the window molding. I have never had one fall. They come down about 1/3 of the window. On the bottom, I used opaque sheers on top and bottom tension rods. I did this in all of my downstairs room, just changed the fabric to go with the room. When you get tired of the fabric, just take it down and change it. Cleaning is a breeze, run your vac small brush over them to pick up any dust. Wash the curtains on the bottom and put them back up while still damp. No iron, no mess. I can clean my window covers in three major rooms in about three hours. While they are off, I do the inside of the windows. Easy peasy!
I would just ignore it. It’s really not that big of a deal (says the girl living in the 98-year old house) and I think by trying to “fix it” you’ll just draw more attention to it.
For what it’s worth 🙂