The Condo Bedroom – Bedside Closet Design
I headed to the condo as early as I could yesterday so that I could have a full work day and get as much done as possible. While I was there, I saw one of my neighbors who lives across the courtyard from our condo. His mom was over visiting him, and they wanted to come see the condo. They both were very impressed, and went on and on about all of the extra storage that I had added, so I was very encouraged about that. They also both thought that the bedroom closet transformation to shelving, as well as the additional bedside storage that I added, were big bonuses, so I’ll definitely be keeping and finishing the closets. (I had been questioning my decision to put closets there after a few of you said that’s the first thing that would go if you bought the place. But my neighbor has lived there for a few years, and has lived with the miniscule amount of storage that these condos provide in their original state. Since he loved the idea, his mom loved the idea, and I love the idea after living there for seven years, I’m going for it.)
But I am starting over on them. After looking at them again, I’m just not satisfied with my work. And the last thing I want to do is hand off something that’s less than quality, and that has my name attached to it. So I hope to get started on them this weekend.
My main issue right now is deciding what kind of closets I want to build. When I initially started the project, my plan was to do something similar to the bedroom closets in Young House Love’s first house.
But now that I’m doing this specifically to sell, I don’t really think that’s the best option.
I could look at this as building practice for the closets I want to build in our bedroom at the house, and do something nice like these that have more cabinet-style doors on them…
In our house, I want to do a drawer and door combo, but if I go with this style in the condo, I’d just do long doors like the one on the left of the door in this room…
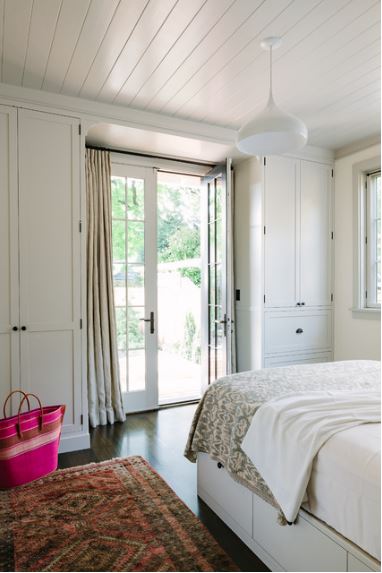
But as much as I like the idea of “practicing” in the condo for what I plan to build in the house, I also really like the idea of doing the easiest and simplest thing that will go well in the room. I think that would be a design that uses prehung doors like this room.
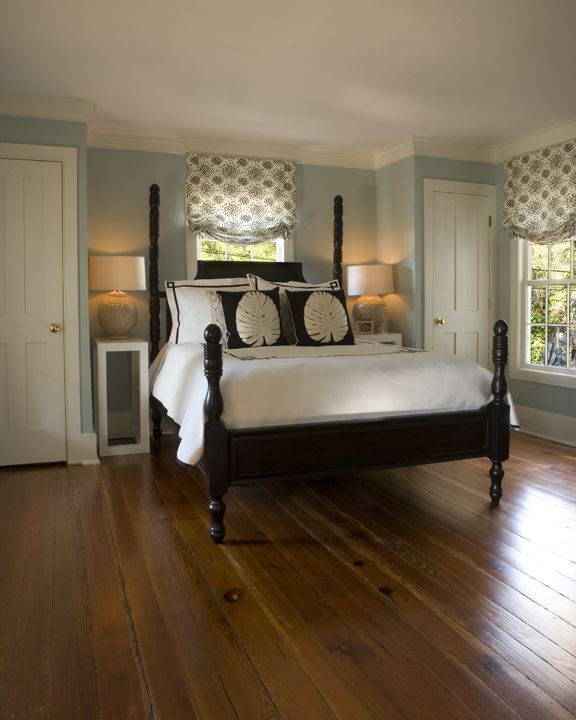
Layla did something very similar in their guest bedroom/office in their previous house.
Right now I’m leaning towards the prehung door idea just because it seems easier to build. Although, I’ve never built…and finished…closets before in my life, so I really have no idea if the actual process would be easier or not.
I hope to make a decision today, get all of the supplies I’ll need, and get started this weekend. I hope to have some good progress to share with you on Monday!
Addicted 2 Decorating is where I share my DIY and decorating journey as I remodel and decorate the 1948 fixer upper that my husband, Matt, and I bought in 2013. Matt has M.S. and is unable to do physical work, so I do the majority of the work on the house by myself. You can learn more about me here.

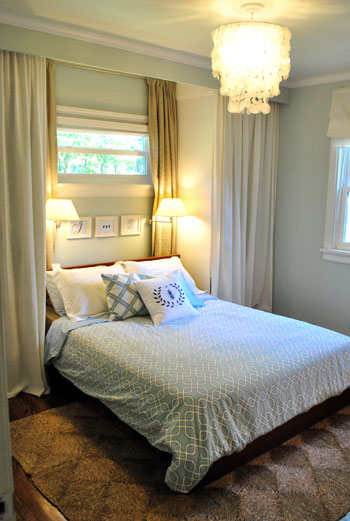 via Young House Love
via Young House Love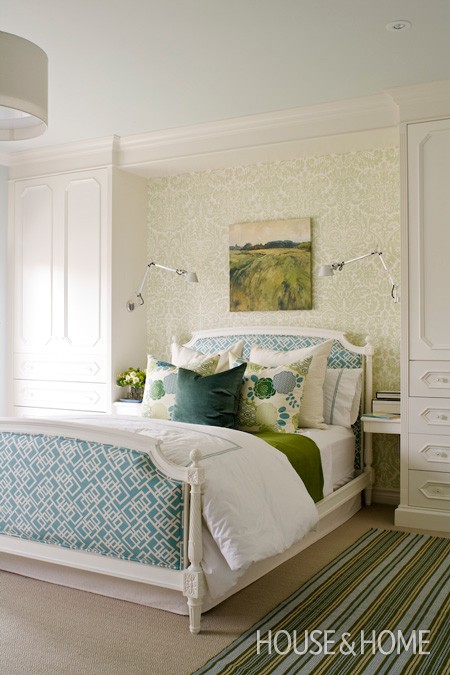
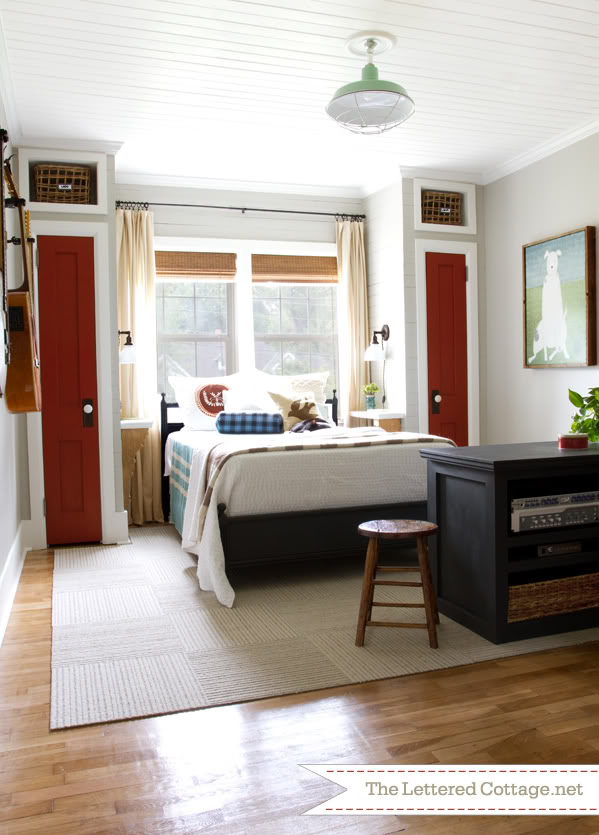 via The Lettered Cottage
via The Lettered Cottage
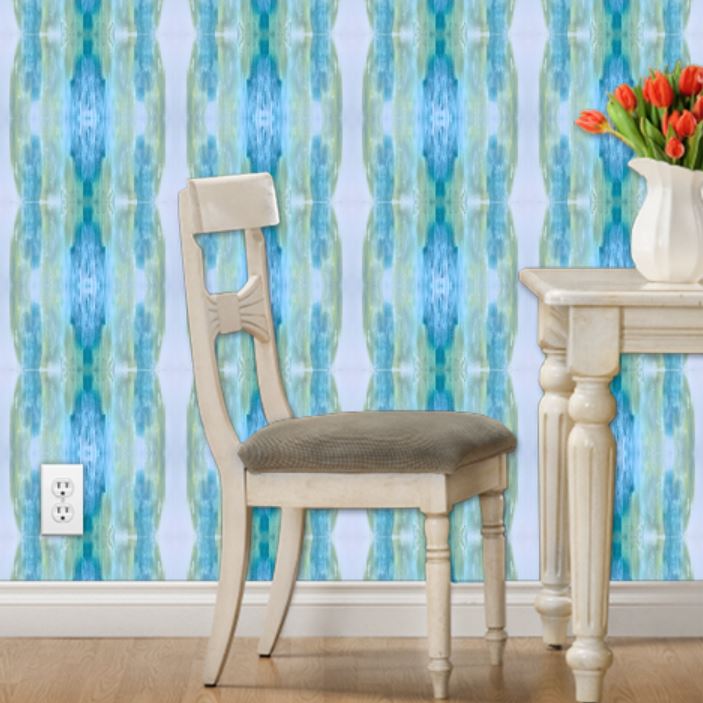
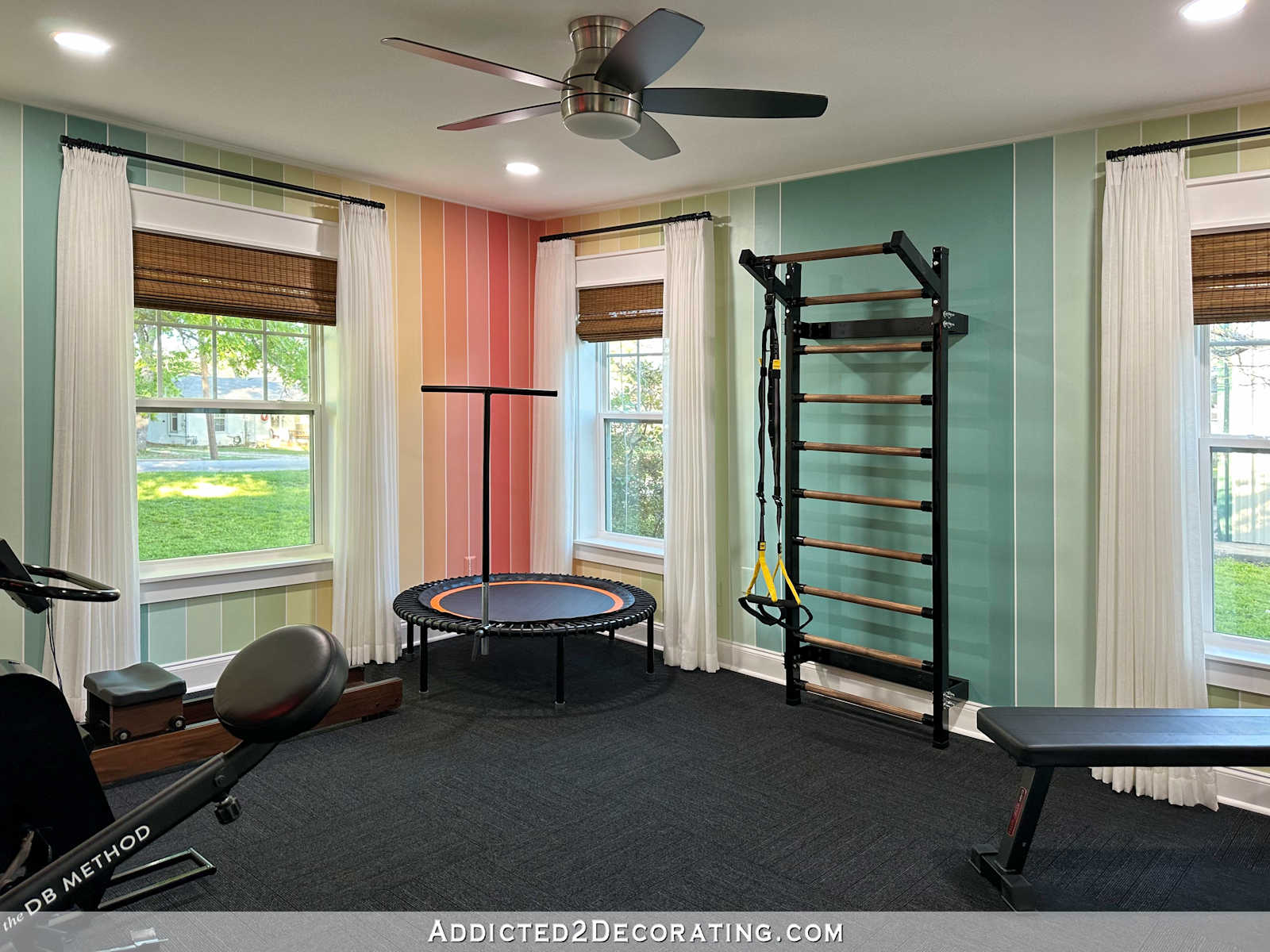
Oh Wow! I’ve been wondering how to put closets in my bedroom because it’s sort of an odd shape. Now I know! Thanks!
Hi Kristi! I agree with you that cabinet doors will look more polished and better for resale. We all already know you will knock this out of the park!
I actually love the last photo. The design of the closet doors seem more in line with all of your other work at the condo. Also, I like that one closet is strictly for long hanging garments. Some people wear gowns. Not me. But some people. 🙂 But even dresses need that extra length in a closet.
I have been playing around with this idea, myself, for our third bedroom. It is a child’s room and the smallest bedroom. I always thought that more built in storage would be appealing to a buyer. I’m kind of surprised to hear you say that people would pull them out.
Good luck. I know that whatever you do will be lovely.
I love the second one – simple and would go with everyone’s decor style. (for the record I love the grasscloth and wall color too!!)
I can’t imagine anyone not wanting extra storage, especially in the bedrooms. I’m in a condo now and extra closets would have been a bonus!
Have you considered closets with exposed hinges like something similar to these?http://www.houzz.com/photos/6497378/Stout-Little-House-farmhouse-kitchen-louisville
I love both inspiration pictures you’ve shared. What I appreciate most is that there’s some breathing room between the bed and the closets’ walls for the first picture, enough for a small bedside table, and I love them even more being on the wall opposite the bed in the second picture. I never really “bought” the YHL closets, for me there was always this uncomfortable thing about room around the bed/pillow, and I don’t know if they were really that good for storage and organisation. I have PAXs, and they are nice, but not THAT nice: too deep for the functions they had to fulfill there. As for the style, I have no idea what to say.
I toally agree with Diana that it’d be great to have some space between the bed and the closets to fit in a bedside table, even if that needs to turn out minuscule. I’m wearing glasses and I’m always exasperated when I don’t find a place where to put them next to the bed in hotel rooms (and believe me, it happens more often than you’d think!). I’m looking forward to reading about this project even though I belong to your readers who thought it’s not necessary for you to add more build-ins in order to sell that fabulous condo 🙂
I saw somewhere they used the Ikea Pax wardrobes on each side of the bed as you are looking at doing. They had a small space only on the side of the bed and attached a shelf on each side of the closet for glasses etc.
I am planning on using the Pax since I am not too handy. Have not gotten as far as measurements yet, but do like the end-table or something with a couple of drawers for lotion and a book etc.
I think adding the storage is a no brainer! Small spaces require lots of storage options. Make it purposeful and beautiful and the masses will love it! I especially like what Layla did: http://i268.photobucket.com/albums/jj29/LaylaPalmer/Kevins%20Office/Guest_Bedroom_Pictures-3.jpg
Instead of red, use your trim color or some other coordinating neutral to pull the serene space together. The lights and little shelves keep the serviceability of night stands, but with a smaller footprint. Win/win
I thoght of Layla’s guest bedroom at their other house also. They did small shelves with corbels on the sides too.
Im actually moving into a condo with closets by the bed like this in a couple weeks! There is no other closet space in the room, so I am going to live with them for a bit and then maybe add a double closet somewhere else if I hate them. I am worried about the lack of side table that comes with these types of closets, though a think a shelf along the wall might help!
Ive pinned some similar images here to inspire me. http://www.pinterest.com/CaseyinTO/condo-inspiration/
You’re doing the right thing! I’ve never heard of a house hunter walking through a property saying, “You know, it just has too much storage space”. We need places to hide all our unmentionables and clutter, especially in a designer-looking condo that you are buying for it’s aesthetics and style. Only you, who has lived in that space can judge what would work best. Keep up the awesomeness!!
I am very impressed with the red ones that Layla did! I like the simplicity of the single door. I always thought the Young House Love ones were too big, and would make the room claustrophobic, when you were in bed, since they are so deep. Kind of dwarf the room.
I’m sure whatever you design will be great. I too think there is no such thing as too much closed storage in a bedroom!
I would definitely go with cabinets with doors. I love YHL but I’ve never been a fan of using curtains as a closet door like that. To me it just looks cheap and temporary. Doors all the way!
You should make doors that are like your slider doors in your house except in white.I think that would be beautiful.
I’m on the cabinets with doors train. Not only because creating the cabinet sides out of a single piece of wood seems simpler that framing in walls like the last two photos, but also because it seems like it would allow for more space in the closet, and that’s the real issue, right? And I’m like Karen…if you could work in a bedside table or even a ledge for glasses/a drink/book/meds, that would be very functional as well as eliminating the claustrophobia question.
Kristi, you’ve done it again!!! Just when I least expect it, more inspiration from you! Right now we have two sad looking night stands, but the spacing is all off. Putting in extra storage is such a great idea. First it was the built-ins in your condo, now this?!! You’re amazing Kristi, keep in truckin!! Oh, and great job on the weight loss (I think we’re long lost sisters with such similar history). 🙂
i was wondering what you are planning on using for the sides. From the pictures I saw earlier, it looks like the space is quite narrow.
I would be inclined to go with more of a “cabinet” style to get as much usable space as possible.
Full doors because they can be used to hang shoe storage or extra robe hangers. Love the direction you are heading. Also, you could add small bedside shelf inserts on the bedside of the closets. A place to put glasses or a book.
If it were my bedroom, I’d opt for wider closets on either side of the bed with a long shelf behind the head of the bed against which the bed would rest. This would allow room for glasses, a few books, or artwork that could be anchored into the wall. Me I’d be forever bumping my head or arms against a small shelf or table at the side of the bed, and I’d rather have the width of the closets. Just my two cents’ worth.
I agree with Alta. I’d be lost without somewhere to put my phone, glasses, and ipad by the bed. Knowing me, if I had to put them on the floor, I’d step on them! Best of luck to you!
Hi Kristi, who the heck said the first thing they would do was rip out the storage? Idiots. You never ever take out storage space in a home. I would say to you, as any real estate agent would, do the easiest, quickest and most finished looking. Use the pre hung doors. This is a small condo. I do not know what the going price is for them, maybe you should check the comps. You do not ever want to be the biggest or the best in the neighborhood. You also do not want to invest a lot of time and money in finishing the condo. From the looks of it, it is already the best one in the building, so you are going to priced at the top. Not knowing what it cost you, and what you put into it makes it difficult for anyone to tell you what to do. Figure out what it cost you, and what the market will bear, then make your repairs accordingly. You don’t want to loose money on it, especially after you put so much into it. I was no around for the condo, so I have only seen pics of the kitchen cabinets and the eating area which is adorable. If the rest of the place look the same you have a real winner. Get it done, get it listed and get out.Blessings
I like any of the closets with doors– cabinet or prehung. Just no curtains, as that looks cheap. Do whatever is expedient, so that you can put it on the market. I’m sure it will look good.
I like the idea of real closet doors on each of them, if you can find them or make them to fit. My suggestion is to make one of the closets for long hanging garments. The other I would divide in half – the bottom half a couple of those pull out pants/skirt hangers and the top half a bar for blouses or shirts. A slide under the bed shoe rack would complete your closet space in the bedroom. Good luck and I’m sure whatever you do will be a huge selling point for your condo.
Hi Kristi! Your place is awesome! I know you’ve said that you’re “not satisfied” with the closets, but I seriously doubt that they’re going to be a game changer… You’re targeting college students. They’re looking at an apartment that they’ll have for just a few years. They’re going to oooh and ah over the beautiful updates, and simply be glad to have plenty of space for storage. If they’re actually concerned about the closets, they probably have the know how to change them themselves if it’s really a concern. I suggest, personally, that you simply reinforce the rod area, add curtains to match the other closet, and call it good. The goal is to SELL it, and honestly, I think you could probably give your place a thorough cleaning, leave EVERYTHING as is, and have it sold in under a week. Just my two cents, and hoping to save you a few cents and some effort. 🙂
The pre-hung doors are, by far, my favorite. They look so finished and planned. Of course, you’re going to do something really nice whatever you do. Maybe you should invite all your condo neighbors come by before listing on the market. You might have a sale before even putting on the market. I hope this is one of the quickest things you’ve ever done!
Last year, I added a closet to our guest room. I basically built a giant cabinet into a corner. I used 3/4″ plywood for the exposed side and 1×3’s for the face frame. It was much easier to do it this way than to build a box and then try to wrestle it into the room. I left some space at the top for baskets (kinda like above your refrigerator). The doors are MDF that I had made to my specs at a local place. My closet finished at about 42″ wide. Not having 2×4 stud walls and drywall saved me about 4 1/2″ of width in an already small closet.
You can never have too much storage. I would need a small table beside the bed for glasses, cell phone, etc.
I absolutely love the ones from Frederick and Lettered Cottage!
Just my opinion but I certainly would do the cheapest, easiest, and fastest for the condo’s resale. And truth be told, remember you are a DIY blogger and live in that world. It’s your business.I blog, your followers probably either blog or follow lots of other blogs -but truth be told, that’s a small world. I look around outside of the “blogger-sphere” world and people just aren’t that interested in home decor etc…I have friends who love my home and comment on it all the time and yet don’t care to decorate their own homes.
I think most people are gonna walk in and be thrilled with storage. And you NEVER do mediocre work and even if you go easy it will be a good job.And for the “real” world I think pre-hung doors will make them look more like “real” closets. Go all out with the good materials and fine details in your home for you!
THANK YOU! I just purchased the plywood to build closets like this for our cabin. Your post completely helped open our bedroom space. The closets will be small (20 inches wide) but give us a ton of space. Again, THANK YOU, YOU ARE THE BEST!
My thoughts are that if you are going to use prehung doors then the closets need to be made with drywall like any other regular closet. That would take up extra space given that you would need to add studs etc… To frame it out as a wall. It would look strange to me if they were just prehung doors attached to a wood cabinet. If you are going to make the cabinet from wood I would go with a cabinet style door. This way it looks like a cabinet. I agree with someone else who suggested building the cabinets attached to the wall rather than as separate boxes. That certainly makes it easier, gives a few extra inches for storage and would give you the same look without the extra work of building boxes.
All that being said, whatever you do will be gorgeous and add much needed storage. Don’t sweat it too much, get something done quick and get the place sold. Its so hard when faced with selling a home that you loved and put so much time and energy into but its important to do just what you need to do to get it sold and remember that the new owners will probably change things anyway. Stop making it perfect for you and just make it functional and sellable for someone else. I struggled with that when we sold our last house but just had to let it go and get it done so we could sell it. I had so many unfulfilled ideas!
Your apartment is beautiful. Since I saw it a week ago I keep thinking if and how could I build a similiar eating nook in my own house.
Regarding pre-hung doors, you probably know that anything above 80″ height is non-standard, therefore special order. If you want to build them, I suggest you to look into Johnson hardware.