Decisions, Decisions! Windows, Doors & Exterior Finishes
I’m so sorry for the lack of kitchen photos today! I’ll try again for tomorrow. I’ve been dealing with a pinched nerve in my neck and shoulder that makes movement quite painful. so I’ve been working much slower than I anticipated so far this week.
But I’m excited to share with you a few other things I’ve been thinking about. First, I have the most awesome and helpful readers imaginable. I woke up this morning and had a comment on my Garage To Studio Conversion Update from a reader named Brittany. She had worked some Photoshop magic to show different options with doors and windows, both with and without a porch, and also with stone and with siding. Check these out…
Which one is your favorite? I have to say, I really like the door and window combination with the porch, as well as the windows only option without the porch. The ones with just the doors and no windows look too plain for me.
But in the end, the one that I think will be less confusing for visitors is the windows with no porch option. It also looks more cohesive and balanced to me. And the more I thought about it, the more I realized that windows really are more practical for light and air flow. On nice days, I can open up all the windows and get a nice breeze through the studio. But I can’t just open up French doors for a breeze without my cat and dog getting out. I’d rather not have to worry about that.
I do want a door, though. I like the idea of having a door just in case I want to start working with clients again in the future (you know…in twelve or so years when my house is finished 😀 ) they can pull up in the driveway, which will go to the side of the house, and walk into a separate entrance without having to come to the front door of the house and walking through the house to get to the studio. So now I’m planning on just one single door (no double French doors) on the side of the studio towards the front of the house. I’d love to add a cute little portico over it with some pretty lighting. Perhaps something like this…
As far as the rock vs. siding issue, I’ve been giving that quite a bit of thought lately. I don’t even remember talking to the contractor about exterior options, but since they’ll be closing up two garage doors, adding windows to the front, and adding a door and windows to the side, they’ll have to know my decision regarding how I want the exterior finished.
The issue with my house now is that it’s a combination of Austin stone and vinyl siding, both of which I hate, so I want them both gone. (For the record, I don’t dislike Austin stone in general. I just dislike the particular Austin stone that’s on my house. But I really hate vinyl siding in general.) For the longest time now, I’ve been mulling over the possibility of removing the stone and the siding and bricking the entire house. I’ve been stuck on this picture-perfect house for months now…
The problem with that option is that it would be very expensive and very labor intensive. The stone on my house isn’t structural. It’s just a facade, but the stone is about four to six inches thick. In order to add that stone facade, the builders had to add an extra wide concrete foundation footing around the areas where the stone would go in order to carry the weight of the stone. (It may not be structural, but it still weighs a ton!) The areas where there’s just siding, the house doesn’t have that extra thick concrete foundation footing.
So my options are (1) on the areas that are just siding, have an extended concrete footing poured so that the new brick can sit on top of it, or (2) on the exterior walls with stone, just remove the stone, add lumber to the existing wall studs to make those exterior walls to increase the thickness (more room for insulation!) and flush with the extra-thick concrete foundation footing, and then add siding.
The first option — pouring extended concrete footings for brick — would mess with the roof in areas where I don’t currently have enough overhang to accommodate an extra 4-6 inches of exterior wall thickness. That means additional cost and work would be needed to fix the roof.
All of those things are doable, but my goodness, at some point I do actually want this house to be finished. And that will never happen if I keep opting for the most difficult and most expensive options.
I’ve researched other options, like brick veneers that can replace siding, but I don’t trust those. Evidently, they’re notorious for cracking and leaking since they’re only about an inch thick. And our house is built on soil that is continually moving, so I can see myself having to be on continual mortar watch and having to repair slight cracks in the mortar on a monthly or quarterly basis. No thanks.
So I’m setting aside my “picture perfect red brick with German smear” house dreams, and I’m going with all siding for the whole house. When I initially made the decision (which was just yesterday), I was a bit disappointed, like I was giving up and compromising on a really huge thing that will affect the entire look of our house. But then I got online and started looking at houses with siding, and got over my disappointment pretty quickly. I found some really beautiful and inspiring homes. Let’s face it, this one is pretty much perfection…
I love how the brick was used on the front porch, and then repeated on the corner post of the fence by the driveway. So I can still have my brick in small doses, and in a way that won’t cost a fortune.
So please feel free to send me the most beautiful and inspiring pictures of houses siding that have brick accents that you come across. 🙂 I’m going to purge my saved inspiration photos folders of brick exteriors and just focus on siding from here on out. Even with siding, there are so many options, and different ways to mix and match the different styles of siding to create a unique and custom look, so I’ve still got lots of decisions to make.
Addicted 2 Decorating is where I share my DIY and decorating journey as I remodel and decorate the 1948 fixer upper that my husband, Matt, and I bought in 2013. Matt has M.S. and is unable to do physical work, so I do the majority of the work on the house by myself. You can learn more about me here.

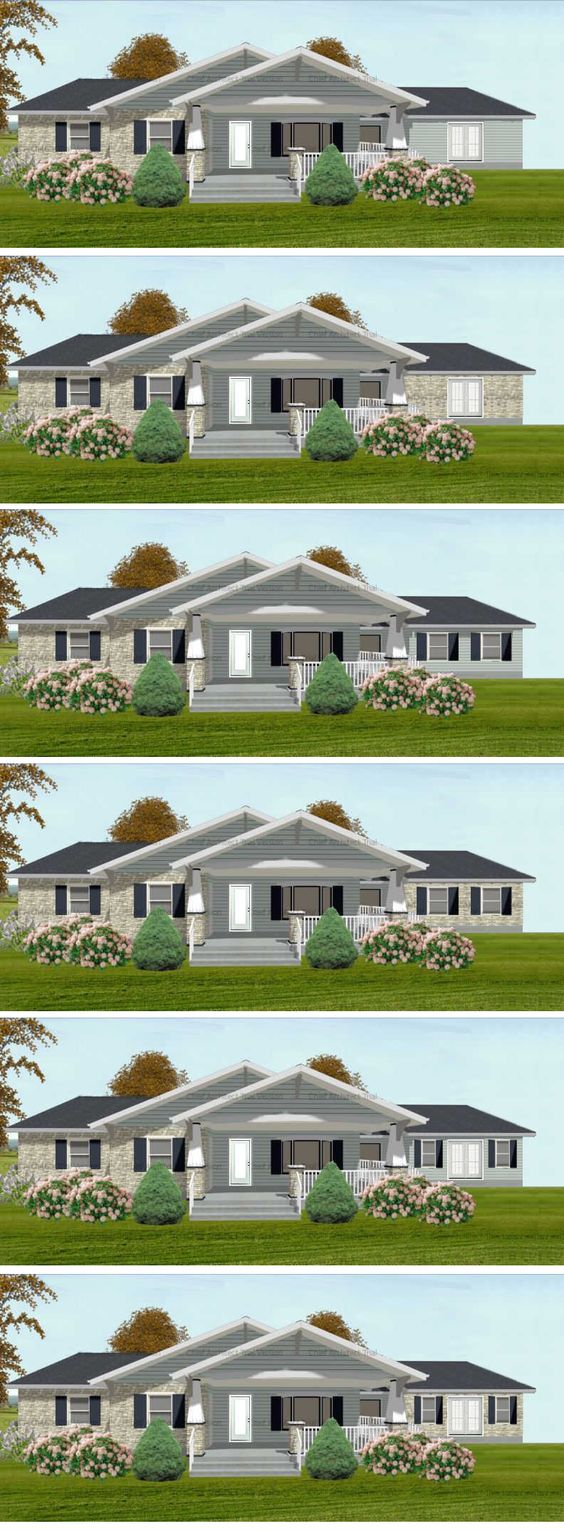
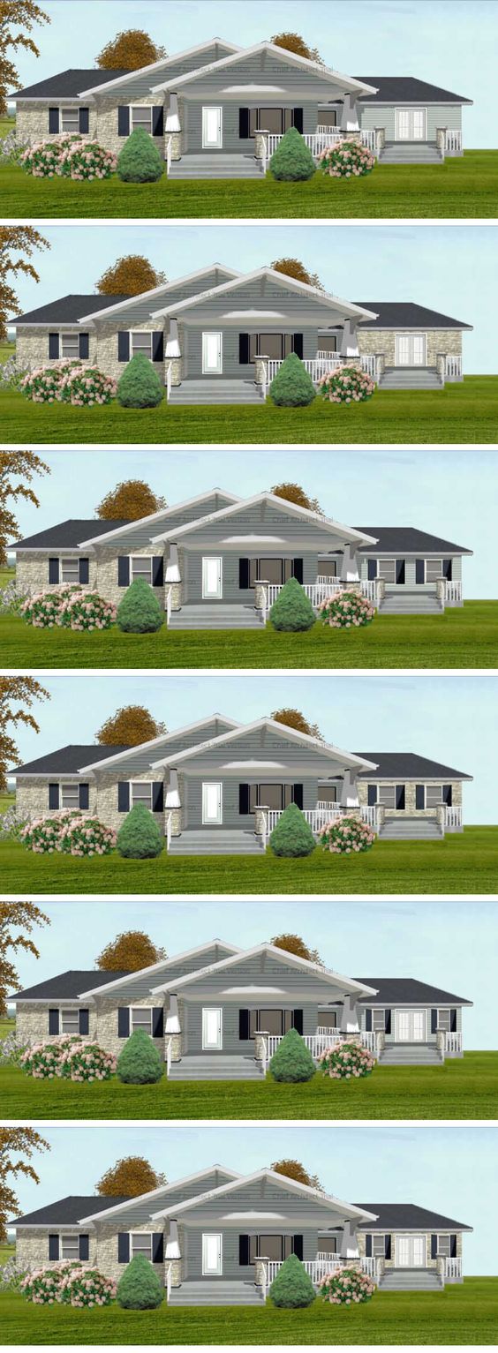




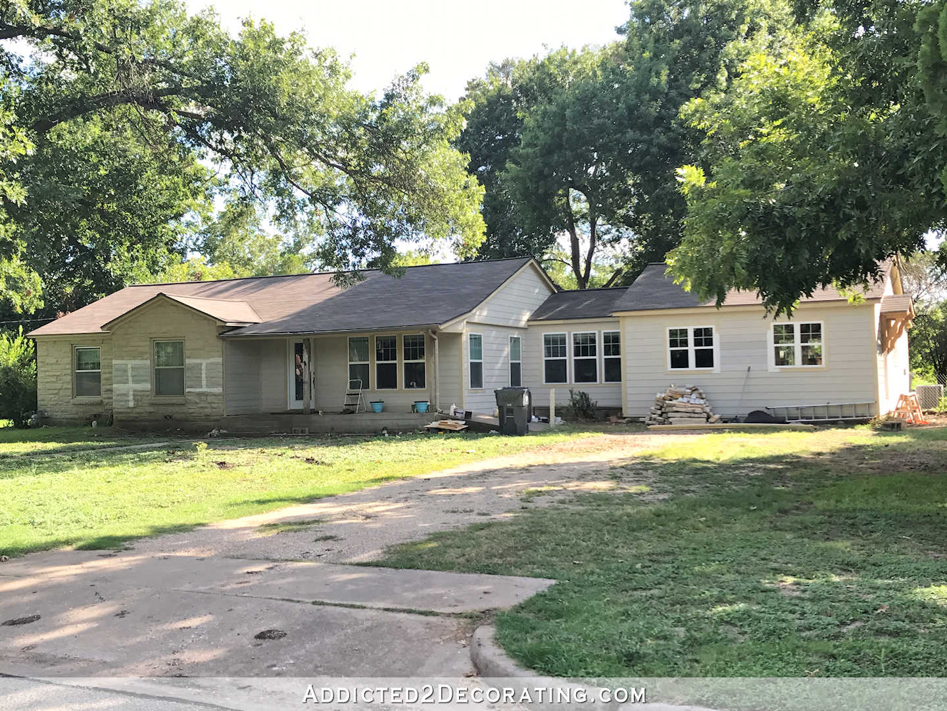
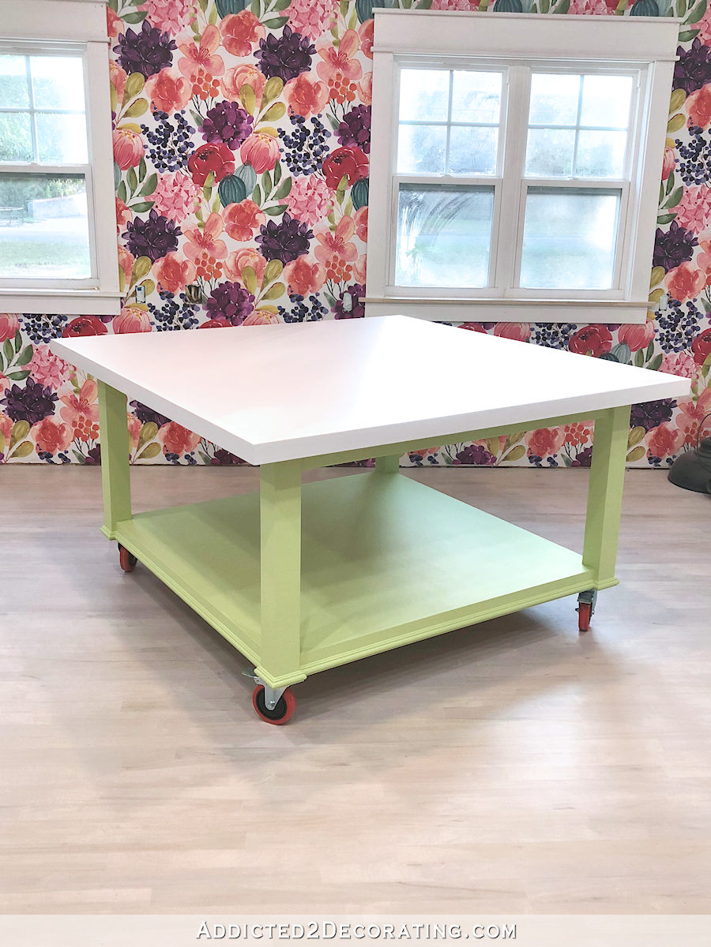
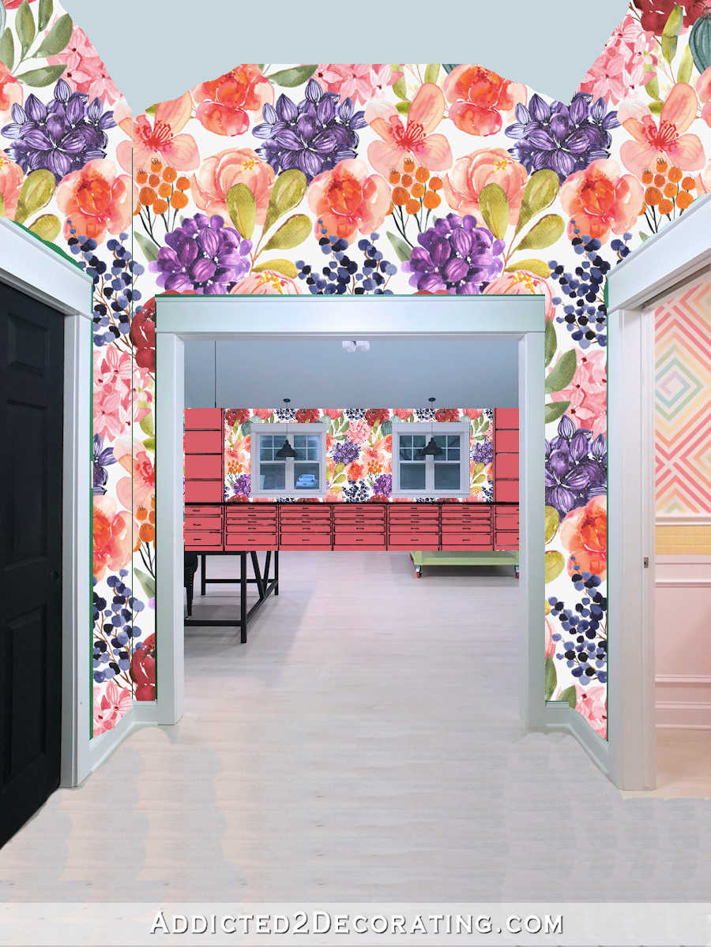
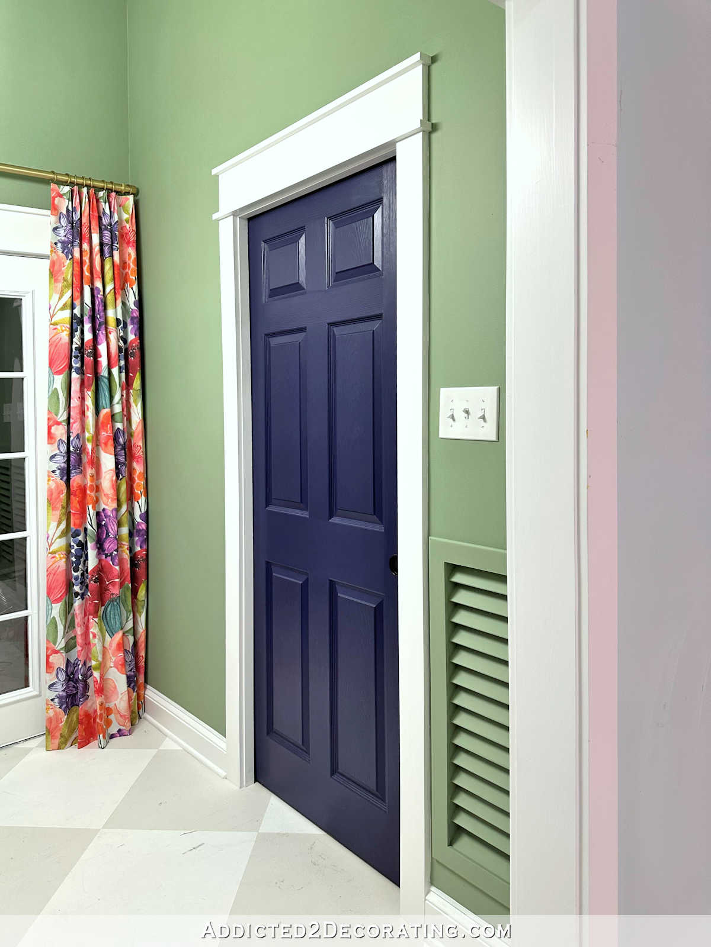
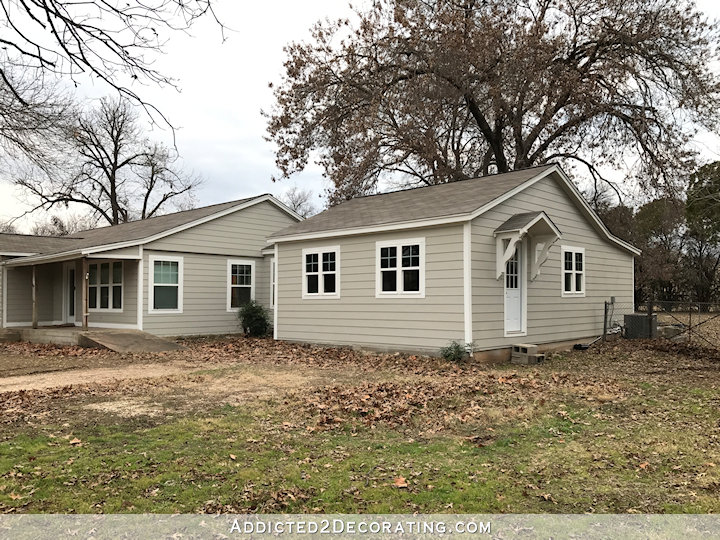

I’m sure you’re research the best siding option…but concrete siding boards are very popular here in Indiana. They look like wood, without the insect concerns. Are better for heat/cold retention. And hold paint better than wood. Our neighbors siding was painted eons ago and the siding still looks terrific. The wood trim need addressed though!
A thought with the doors only option…I think a big reason the renderings look so much better with windows is the color balance. The door DOES look plain…but if you factor in a portico, some lantern lights, and a couple pots with evergreens in them I think it would look good too. Right now in the renderings the dark blue shutters make the left side of the house much “heavier” than the right with just a door.
I’d second the fiber cement siding comment from a maintenance perspective. For the trim we often use Azek or LP Smart Side trim boards. They hold paint incredibly well, and don’t have the rot and insect issues of wood trim.
Agree…the sliding door needs to balance…just needs something like matching long shutters to balance the rest of the house.
I agree that the door is not dressed well enough. Long shutters, lanterns, an overhang over the door would change things dramatically. It would also be distinctive and inviting for those clients.
I hope your shoulder is better soon.
First, what a nice gift to you to show all those options. JenW makes some good points. I live in NE Alabama and I tell you, carpenter bees can do some major damage very quickly. It made me understand why so many people, including me, have vinyl siding on at least part of their house. The previous owners used it for porch and carport ceilings and in a few other areas – now I’m glad. The issue with brick facade, which my house also has, is stair step cracks or worse because of the type of soil we have here. Good luck with your decision process!
I also like the windows alone no porch. Love the side loading door for possible customer use. It will also allow you to take materials directly into the room instead of having to haul everything through other rooms.
Would you ever consider doing a brick water table? Two thoughts for you: 1 in the areas you remove the stone and want to side, there would be a ledge of exposed concrete foundation, which isn’t typically great from a water infiltration perspective. 2- with just a small amount of brick (say up to your window sills or height of future porch column bases) they can likely install a steel angle ledger attached to the existing foundation to support the brick, so you wouldn’t need to pour a new foundation wall below. It also wouldn’t mess up the eaves or create any additional roof work. The added expense in this route would be you’d need a limestone (or manufactured stone) cap to cover the brick at the top and transition to the siding.
The idea would be something like this: https://www.houzz.com/photos/19384394/Home-Exteriors-craftsman-exterior-chicago or this https://s-media-cache-ak0.pinimg.com/originals/ca/28/bb/ca28bba87c844c6bcddfe317ebb4808d.jpg or a version like this with stone https://www.architecturaldesigns.com/house-plans/tradition-at-its-finest-23647jd https://www.pinterest.com/pin/573083121322076198/
It’s a detail that’s done a lot on new construction homes (and sadly often not well) but can add a lot of character on an older home and look charming if done right.
The brick or stone water table (new term to me!) looks lovely on those grand multi-story homes but I think it would break up a single-story ranch too much. There are mid-century small ranch houses in my area that do something similar and it looks choppy to me. The best ones are where the homeowners have painted everything–brick and siding and often trim, too–one darkish color with a bright front door.
I replaced cedar board siding with colored Hardee Board concrete siding and could not be happier. The color options are amazing and I don’t have to worry about painting or upkeep in the future. it is installed with proprietary insulation behind it and it is pretty much worry free. I like the two windows with the door on the side of the house. With the windows and siding, no porch, it looks continuous and not at all like an add on or garage make over. The idea of having windows that you can open is even better than doors for the very reason you gave. Otherwise, you would have to put on storm doors with screens and that defeats the purpose. When I did my siding, I got addresses from my installer of homes they had done in the colors I was interested in and went and looked at them. It made my decision making easier since the sample boards are like wallpaper choosing to me, they do not tell the real story. I am a visual shopper and I have to see it in place to get the sense of how it would work for me. I feel your pain in the decision process. It took me 4 months to make the final color choice!
Poohla, do you have pics of your house that you wouldn’t be willing to share? I am currently considering replacing cedar with siding and would love to see before and after pics if you have any. Thanks.
Windows on front with a single door on the side. Windows with shutters on the front gives you the color and balance missing. You definitely want to make your workroom/studio accessible to future clients (I think once you have completed your home you might enjoy helping others with their homes again and will be back in the design for hire business). Have you considered Hardie siding? It may be more expensive but has a rich, classic and timeless look to it.
Kristi, to me the item that really made that section of the house is adding shutters. All your other windows on the front have the shutters. The lack of shutters on the garage facade left an unbalanced look and leaves it looking like an addition or conversion. As for any of the other options, I say go with what you like and what’s within your budget. You still have lots of other areas that are going to need money (master bedroom suite etc.). There were so many good ideas to choose from.
We put an addition for an inlaw apt. We also put a side door off the driveway so my mother in law had a private entrance and we both have our privacy. It worked out great. Im happy you made the decision to have a side door. Also, my house is siding snd eventually i want to brick the bottom part of my pillars and maybe our foundation. My new kitchen comes first! I dont know how to add a pic or i would!
Hi Kristi. I love your site and admire your design style and amazing talents! You are inspiring me to get off my duff and get going on my old house that needs some TLC. When I was in college, my fashionable friend Tracy lived by the motto ‘fashion before function!’, while I was more of a ‘function before fashion’ kinda gal. Now, my motto is ‘fashion and function!’ – great design and logical function can go together. All of your renderings are beautiful, but when I picture how the space may function, the door window combo with siding is the bomb – future client entry and wonderful light. A possibility to balance out the Austin stone … adding the stone to the workshop foundation along with/or only doing some plantings. Whatever you do I’m sure it will be well thought out and just right for you.
Great to have the mockups alongside one another. I like the 2 window solution if there is going to be no additional porch. I do like the looks of the 2 windows plus French doors, but only if there will be a porch to anchor it. Without a porch it would look strange – like you had torn one out and never replaced it. I think either of those options adds balance to the facade and makes it look like it was always done that way. Agree that the French doors alone option looks too like too much plain siding to balance out with the rest of the facade. Even with lighting and decorative pots beside the doors.Too bad about the brick, but i can see why it’s off the table. Would a brick porch be cost prohibitive and prone to cracking? It could be pretty.
Why not one window and one door? (Or one window and french doors) The doors and 2 window options seems a little squished, to me.
Yes, I like your choice of windows, no porch, single door on the side. It seems to make the most sense for you, for function and financially. (Gives you more space inside) If you were going to make use of the front deck a lot, it may be worth it, but if it’s just for looks maybe not.
I love your side door inspiration photo. Did you notice the siding on that house is shake siding? It gives a house such character. Maybe that’s partly why you are drawn to that photo?
Me too ! All nice options but those are my favorite .
Heal soon Kristi !
Those options are helpful to look at! I like the 2 windows with shutters best and love the side door with portico. The side door would definitely be less confusing for customers. As far as building on a porch extension, I’m not sure if you have ever discussed having a ramp to your front entrance for Matt. If so, I would explore how a ramp integrates best with that side of the house i.e., from the drive to your porch extended or meeting up by your breakfast windows to current porch etc. If you do not want a ramp or do not envision using your front porch with chairs or table etc., I would probably save the money to apply to outdoor living space in the backyard. We used Hardee Board concrete siding to replace some of the original cedar on our 1880s home and have been very happy with it.
I love the next to the last picture, the one with the stone, porch and French doors! Have you considered, “man made stone” / artificial stone? This would eliminate the need to extend the roofline and or increase the size of the foundation? I BELIEVE that there are French doors that only one side open, so it is possible to have a sliding screen door. ( I haven’t checked to be sure) the additional of the extra porch/ patio would be an added bonus as far as extra space. ( Just my opinion)
I need a Brittany in my life! Does she have contact info?
I like the windows with stone or brick. That was nice of her to play around and send that to you.
You can also get veneer stone. We have that on our shop – skirting only (we didn’t have a ledge) and it is regular limestone cut into a veneer about 1-1.5 inch thick.
Love the shutters and window combo on front. I would consider an oversize door with a ramp on the side for ease of bringing materials inside.
I have a brick façade with vinyl siding. We love the ease of maintenance. A pressure washing every few years and it Looks new
As we get older that has become more important to us.
I love our Hardiplank cement fiber siding. Pest free, rot free, 20 year warranty in factory paint job.
I loved the two windows, no porch option. It just flows so well on my eyes and looks like it was always that way.
Adding a porch and French doors didn’t make sense to me, if the doors were mainly for ease of bringing in large supplies.
As for a second entrance, I was wondering why not at the side, rather than the front? Clients could park right at the door and since you will be busy with them, it wouldn’t be like they were blocking you from using the drive while they are there.
For me, the second door on front reminds me of all the older homes that have converted their garage to a business area, and detracts from the overall home look.
Forget having shutters on triple windows, it’s just weird. And match downspouts to house’s body, otherwise they become a detracting feature.
Kristi, I’m glad you are not choosing the most expensive, and perhaps most-upkeep exterior for your home. The siding looks fabulous!
I think there is no confusion if the area leading to the front door have plants lining the steps and walkway to it. Then the single set of french doors looks secondary.
And maybe it would help to just have the ‘uncovered porch there’ tied to the front door porch and NO steps straight out from them?? That hasn’t been one of your options.
My thought for saying ‘french door’ and not windows and doors or just windows is that you are giving up valuable real estate on the inside of the room that you could use for art, storage or furniture placement. Trust me when I say that it should be your FIRST consideration. I have an open floorplan house and used more of the ‘view from outside’ to be my primary consideration and should have considered more of the ‘floorplan INside the room’. And you may actually love having a porch outside that room and those french doors would allow for a lovely exit point. I would consider putting an ‘extended gable/roofline to cover that side and extend the home to the porch. You then could easily access it but direct your guests to the front door with no confusion. You could still do this with no cover over that area with an uncovered porch.
Can’t wait to see your final decision!
Siding is not a bad thing and with so many beautiful choices and finishes… you will be able to make it uniquely you. 🙂 I have to say my favorite view actually is the window with the siding. It really gives a more cohesive look for sure.
A quick prayer breathed for the healing of your pinched nerve.
Hi again: One thought on removing the stone and siding. I live in a condominium that recently resided and added stone accents. We were warned that the construction on the exterior might result in some popped nails, cracks, etc, but we weren’t prepared for the extent of the damage, which we had to repair. Removing stone requires brute force, and you may end up having to repair and repaint your lovely interior walls. I’d hate to see your long hours of labor come to naught.
Your fan Brittany is certainly a talented lady. I love french doors, so that option appeals to me. I was wondering, however, whether the two windows wouldn’t provide better options for furniture placement. If you decide to go ahead with the stone, having it at both ends of the building provides lovely balance.
A final note. The breakfast room is so lovely. I could happily spend many days there. The picture taken from the kitchen provided us with a new view and an even better idea of your vision. Wow!
I am not anti-siding…I think it can look very nice. I DON’T like siding when there is a long expanse without interruptions like windows and doors and chimneys and whatnot. I think that is probably why you like your inspiration photo, too.
Have you considered having the windows and a door like your storm door, with or without grids? (Instead of double french doors.)I think if you are planning on having clients some day, a front facing entrance would be more welcoming than a side entrance. You could hang a sign (smallish) by the office door, or have one on the ground to indicate the office entrance. As far as siding, I’m not a fan of vinyl siding either, but we had to cut costs, so the Hardie Board-type siding was a no go for us. Too costly. Maybe someday down the line we can spring for it, but building a new house sucked money! We did a combination of siding and stone, with full stone on either end (on bump outs)and partial stone/siding for the central portion of the house. We have shake shingle vinyl in the peak above the front door in a complimentary color.
I like the one view that you like also, and I know you will go with what suits you best.
I think the image with the two windows provides fantastic symmetry! It almost doesn’t matter what siding you choose, because I’m focused on the windows and shutters that balance out the left side. I saw a lot of people suggesting concrete board. I’m not sure if we’re all talking about the same product but….my house has old 1’x2′ asbestos shingle siding. And the replacement siding that matches it is a very thin concrete tile. I tried to do it myself, but these things are SO BRITTLE!! My house was built in the 50s, and my slat sheathing is so hard now, I couldn’t put enough force into the hammer AND have good enough aim to not break them. So, if you go that route, I would suggest hiring it out 🙂
Sherre, I’m sure it’s different stuff. The newer stuff is a fiber/concrete, so it installs more like wood does. Hardie is one of the biggest names in that business. http://www.jameshardie.com/
Thanks! Mine was also fiber cement but was manufactured by GAF. Must just be the different styles, my tiles were only about 1/8″ thick, VERY brittle! 🙂
Loved the design! I must say balancing the brick cladding design on either side makes it whole lot better and adds a sense of balance. The window without the porch option does tip the balance off a bit however the porch with the window adds a nice appeal to the design!
My vote is for 2 windows and front French doors. No porch ( with a husband in wheelchair and also it is your forever home, I will keep steps out of the equation) Vinyl can look beautiful with shutters and the right windows. I’m being practical and functional. You need double doors to bring in materials. I’m also thinking functionality from the inside. You will lose a wall with the front windows, and you are going to need walls for cabinetry to keep tools. In addition, I think you will need a secondary work area for cutting wood or painting small projects. You don’t want to mix a work area for crafts with fabrics with the sawing area. That is why I think a side door will be a waist of wall perimeter. Also, I’m sure you will tell future clients, come through the “french door” ( they will not miss it, whatever side you choose 🙂 ).
If you go with the concrete board check and see if it’s difficult to match the color if damage is done or you want to add an addition to your home. I was told it’s better to paint it so you can match color in the future.