Exciting House News — A Change In (Floor) Plans
Y’all, I have been absolutely giddy (and totally distracted) all weekend. I’ve been toying with an idea in my mind for a while now, and wondering how I could present this idea to Matt in a way that he would go for it and not shoot shoot it down immediately.
Well, sometimes I forget that I’m married to the absolute most easy-going man ever, and a man who would deliver me the moon on a silver platter if he could. So our conversation went something like this:
Me: I have this idea for the house. It’s pretty big, so keep an open mind. *Then I explained my plan.*
Matt: Hmm…interesting. Make your case.
Me: *Explained the reasoning behind this major change.*
Matt: Sounds reasonable. Go for it!
*Sigh* He loves me. He really, truly loves me. He would have to in order to put up with my craziness, right? 🙂
So what’s my crazy idea? I want to enclose the garage and turn it into my office/studio area. I know it sounds crazy, but it’s really quite reasonable. I promise. 🙂 So let me explain why I want to do this.
Here’s pretty much how our floor plan looks right now, except that this one doesn’t show the new pantry at the back of the breakfast room, and it still has the front room labeled as “dining room” even though I’ve given up on that idea and decided to turn it back into a living room.
You can see that the bedroom that I’ve been using as my office is 11′ 4″ x 15′ 10″. It’s a very long and narrow room. In order to really maximize the room as an office/workroom, I’ve been planning on building lots of storage, a built-in desk, etc. You know…the standard office stuff.
But in addition to that, I want a real, actual workroom table that’s big enough to accommodate an entire drapery panel with just a smidge extra room. That means that the table would need to be 65″ x 100″ or so.
Well, once I get a 65-inch-wide work table into a room that’s 11′ 4″ wide, that leaves me just under 3 feet of space on either side. That’s not enough room to built cabinets and still leave enough room to maneuver around the table freely as I work. So for months now, I’ve been trying to come up with a plan for a table that could split in to and roll to the sides of the room when it’s not needed, and somehow incorporate into the built-in storage (e.g., perhaps the halves of the table could be desk space on either side of the room, and then roll together and attach when the big table is needed.)
And that’s a fine idea, except that I just don’t want the hassle. I don’t want the hassle of having to design something like that, or build something like that, or assemble my work table each time I want to use it. And I don’t want to have to think about how to incorporate something like that into the built-in storage that I want in the room. I just want an efficient office/workroom where everything I need is already put together and ready to use.
And that just leaves one room in the house that will accommodate those needs — the garage. Here’s a picture of the front of the house that I took right after we bought it. Unfortunately, it hasn’t changed much. (It will, though.) But just in case y’all forgot how the garage is incorporated into the design of the house, you can see it over there on the right.
Now here’s the interesting thing about this garage. Yes, it’s supposed to be a two-car garage, but those garage doors are tiny. Right after I got my new car last year, I was determined to get the garage clean so that I could park it inside out of the elements. Well, I did that about three times before I realized it just wasn’t going to happen anymore. The garage door is so narrow that there’s only about three inches of extra space on either side of my side mirrors when I pull in. It’s a crazy tight fit, and that’s with a Honda Civic, which isn’t a big car. My truck won’t fit through the garage doors at all.
So that’s one huge reason why I don’t feel bad at all converting it into an indoor space. In order to make that garage usable as an actual garage, I would have to have those garage doors completely reframed and enlarged (both width and height), and then have new garage doors installed. That’s very costly, and even if we did that, that garage still wouldn’t function efficiently as a garage space for us since there’s no way to make it wheelchair accessible due to space constraints.
But also, the garage has the same concrete footing around the perimeter that the entire house has, which means that it’s already set up for piers, beams, etc., in order to have the floor be completely level with the rest of the house. (I’ll explain more on this in later posts if you’re confused.) And once that’s done, it’ll still have 8-foot walls just like the rest of the house. It’s very interesting. It’s almost like this garage was built for the possibility of it becoming an indoor space.
Of course, the natural question is, “So where are you going to park? Are you just not going to have a garage at all?”
Well, I probably won’t have a garage. I’d be perfectly happy with a carport built at the back of the current garage/storage room. I’m still uncertain about how I want the exterior of our house clad (brick? siding? a combination?), but I’d like the carport to have the same so that it looks like it’s actually part of the house and not some “carport kit” that we picked up for $200 at Home Depot. (I have no idea if there is such a thing, but y’all know what I mean, right?) I just took about 30 minutes to look at carport ideas this weekend, and I really love this one…
And ours will be situated right next to the back door on the storage room behind the current garage, with a covered walkway connecting the carport to the house. That means that that door would become our main entrance. I’d also put additional (uncovered) parking back there so that people who come over regularly can also enter through that door, and into a mudroom where dirty shoes, scarves, and coats can be left (during our two weeks of winter every year 😀 ). The only people who would enter through the front would be delivery people and new visitors.
So basically, the new plan would look like this.
(Please note that this floor plan does not show the other major changes we’re planning on making, i.e., tearing down the sunroom and master bath, and adding a family room, laundry room, and new master bedroom, and turning the current master bedroom into the master bathroom. But there’s news on that front, too. I’m about to start “shopping” for a general contractor for that project!)
EDIT: Several people have recommended that I add a half bath to the mud room. I had contemplated that, and even asked my neighbor’s advice (he is remodeling his own home and has quite a bit of experience). The issue will be running water to that room since it’s on a slab, as is the breakfast room and pantry. If the entire are were on a pier and beam foundation, running plumbing there would be no problem. But if I can find a way to get plumbing to that room, I’ll definitely add a half bath, which would look something like this…
And if that’s not possible, Matt says we can put an outhouse by the back door between the carport and the door. 😀 Okay, maybe not.
So needless to say, I’m pretty darn excited about this plan. There are so many advantages to it:
- I’ll finally have a big workroom where I can work on my biggest projects and still have plenty of room. I’ve paid my dues with 10 years of sewing drapery panels on the floor. 😀
- We’ll actually have a guest bedroom. I’m sure Matt’s dad will appreciate that when he comes so that he won’t have to cram into Matt’s game room and share that space with Matt during the day.
- I can stop parking in front of the house. I’ll actually have a dedicated space for my car and truck that will be covered, and a space that my car and truck will actually fit into comfortably. And for the first time since we bought our house, I’m so incredibly thankful that our house doesn’t have a concrete driveway that goes to the current garage, which would make it glaringly obvious that that room is a converted garage. Since we have no driveway, I can design it and have it poured exactly where I want it, and it’ll go to the side of the house and to the new carport.
- I’ll actually have a real mudroom were regular guests can enter and drop off coats, scarves, and muddy shoes.
- Wheelchair accessibility to the carport will be so much easier than wheelchair accessibility from the front porch to the originally-planned driveway. (Wheelchair accessibility through the current garage was never even a possibility due to space constraints.)
The last obvious question is, “What about your tools? I thought you wanted a workshop where you could cut and sand and build stuff!”
I do. And I’ll eventually have my very own, properly arranged, and very efficient workshop. It’ll be its own separate building somewhere in our huge back yard. (We have an acre of land, so there’s more than enough space.) But for three years now, I’ve been dragging my tools out to the front porch any time I need to use them. It’s not efficient at all, but I’ve made it work. So I can keep doing that for a while, and then when we do build the carport in the back, I’ll have a nice, big, covered area were I can set up my tools when I need them. And when they’re not in use, we already have a storage building back there where I can keep them.
So I’m going to try not to get too distracted from my original list of goals for this year. Those are still my main goals, and I’ll do everything in my power to make sure those things get finished. But Matt also wants me to start interviewing contractors immediately for the big addition we have planned, and he also wants me to start getting bids for my office/workroom. We need someone to pour the rest of the concrete footing (where the garage doors currently are) and to raise the floor on a pier and beam foundation so that that room is level with the rest of the house.
Exciting stuff ahead! 🙂
Addicted 2 Decorating is where I share my DIY and decorating journey as I remodel and decorate the 1948 fixer upper that my husband, Matt, and I bought in 2013. Matt has M.S. and is unable to do physical work, so I do the majority of the work on the house by myself. You can learn more about me here.

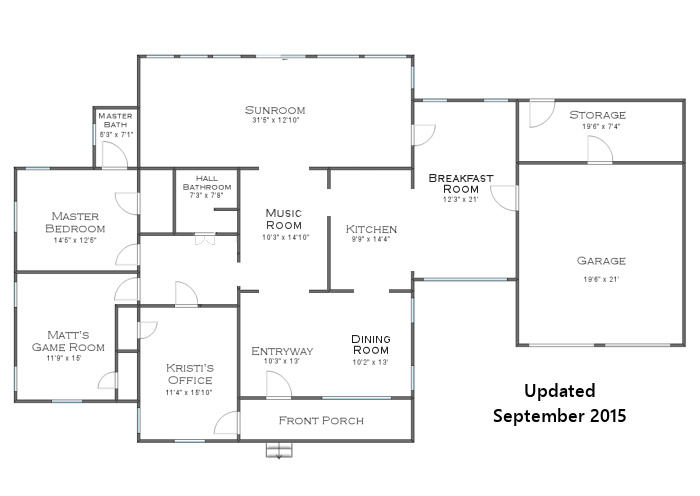
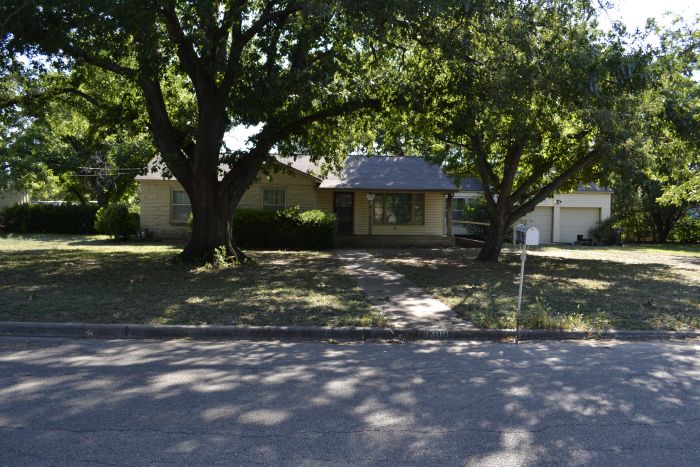
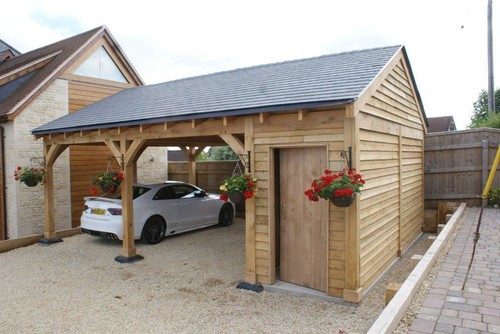
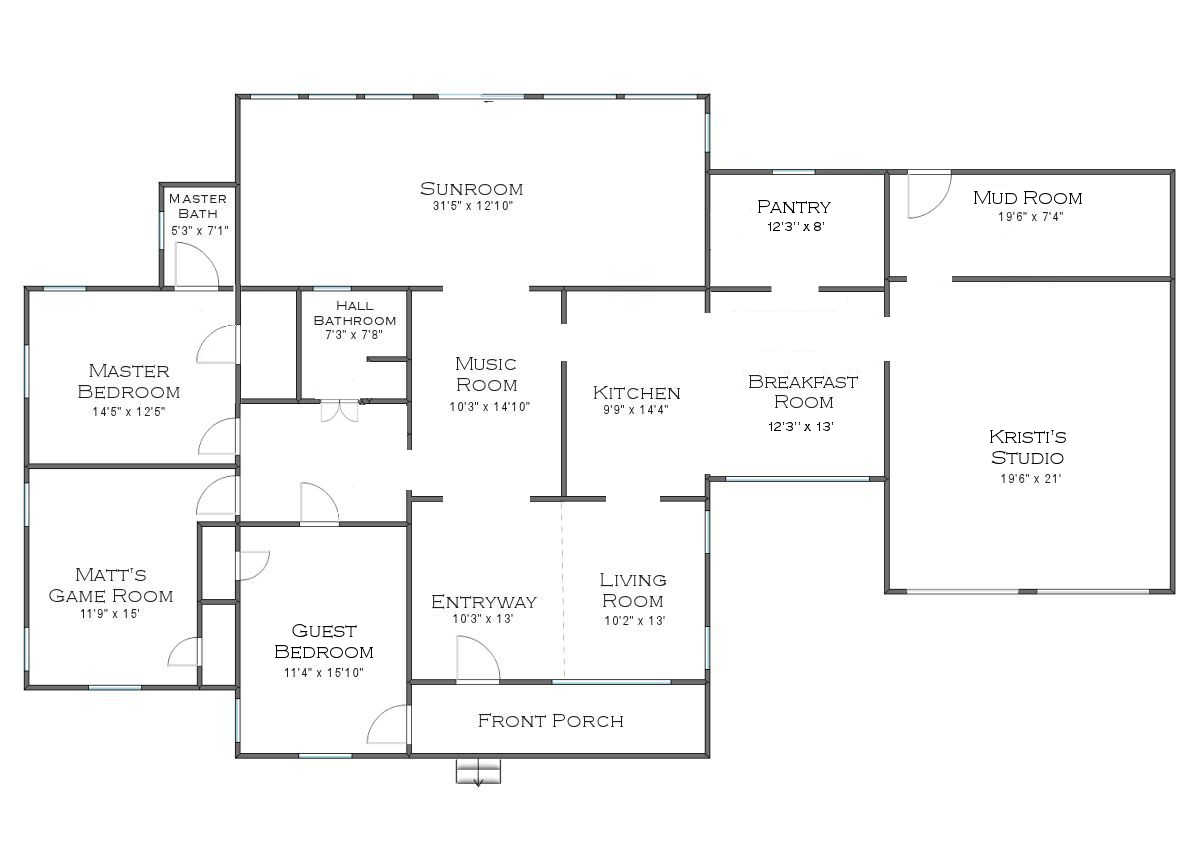
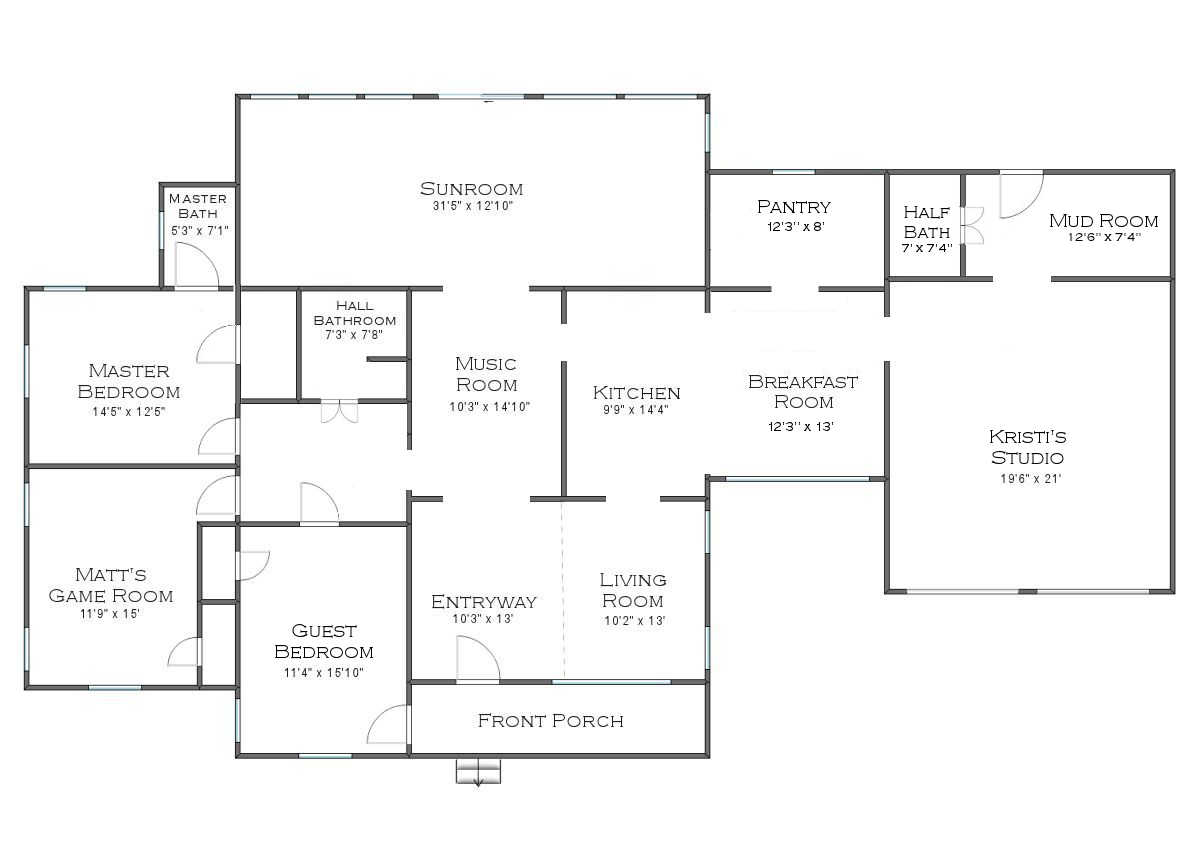

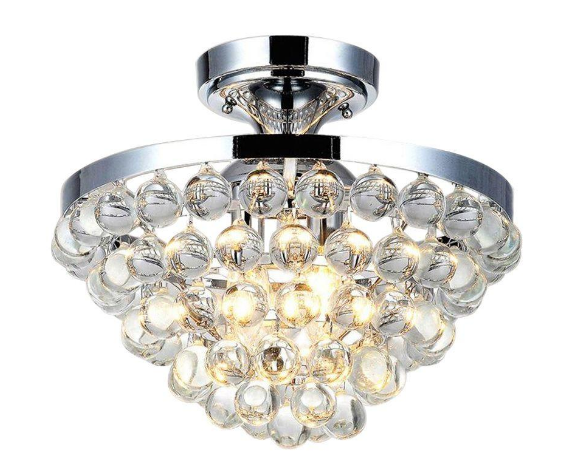
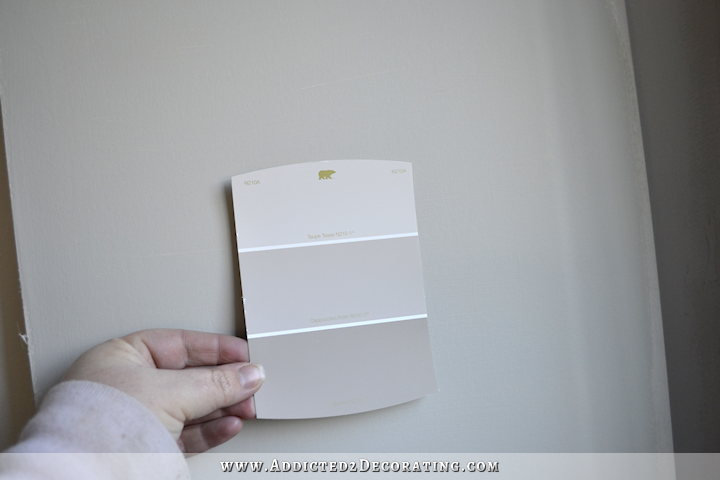
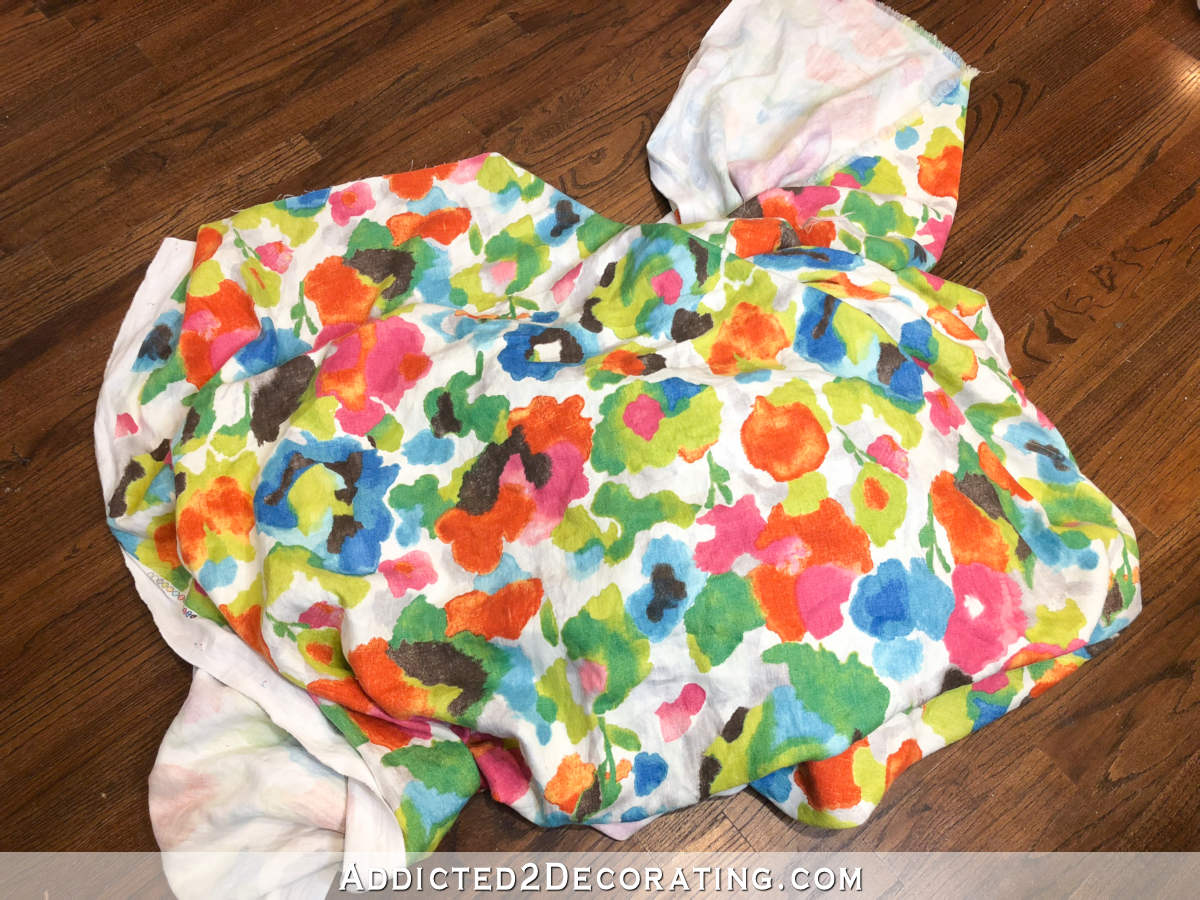
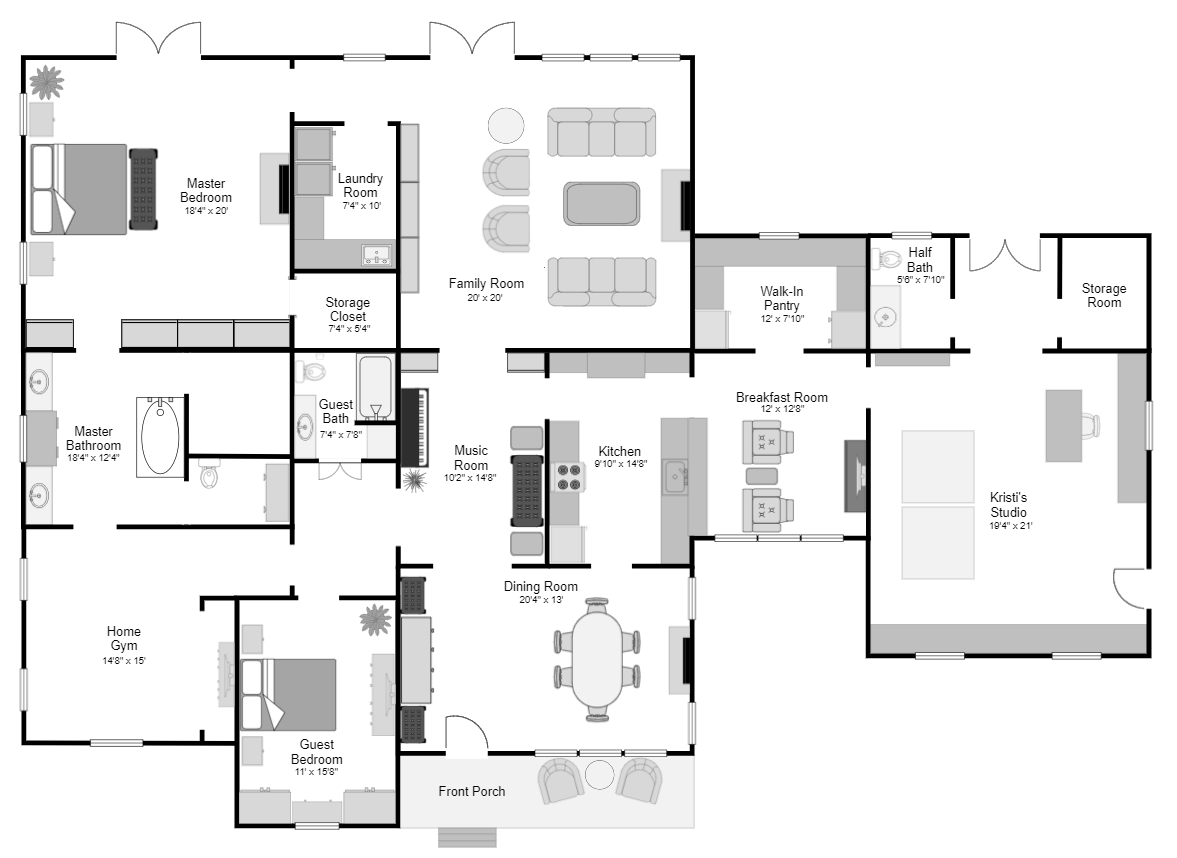
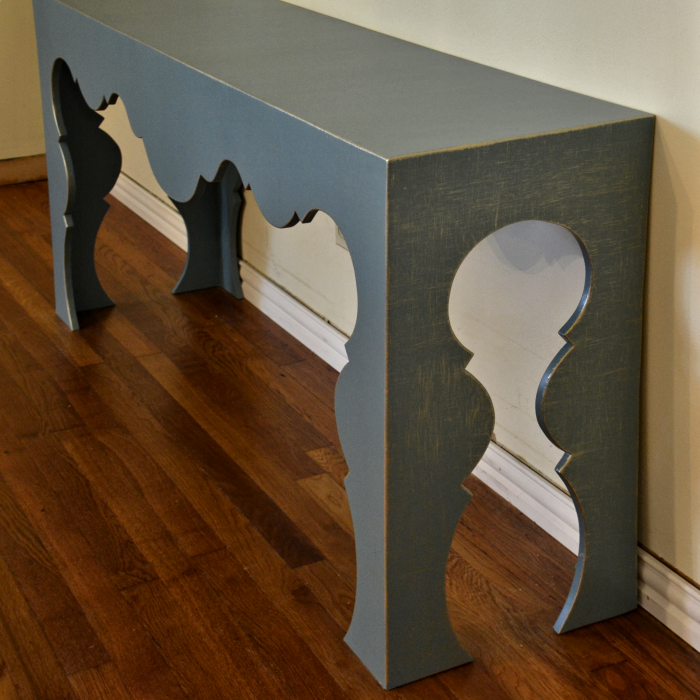

Wow, looks like a great plan! You deserve a wonderful place to work.
Matt is such a sweet, thoughtful soul. How blessed you two are to have each other.
More exciting improvements for us to watch!
I think it makes a ton of sense to have a dedicated guest room and a larger office. My only concern is that your regular guests that come in through the mudroom will also be walking through your office, but it’s not too big of a deal, I suppose. I’m excited to hear how things go with interviewing contractors and such. You’ve got a lot of work planned, so it’ll be interesting to see what the range is. Exciting times!!
I thought about that, too, but then I realized that the people who are closest to us are the ones who would be entering through the back, and they’re also the ones who will want to see what projects I have going on in my studio. 🙂 So I realized it’s really not an issue for me.
Back door guests are Best!
I totally get that. The folks that would be entering from back there are the folks that have probably “seen it all” anyway! (i.e. cat fur, grocery bags, general day to day clutter, etc.) LOL!
And, I definitely think that would be a much more wheelchair accessible space!
Converting the garage into a craft room makes a lots of sense and to make room for Fil is important. He needs his beauty rest. LOL
Is this genius or what?!!! I love the way you work out problems! Such a good plan. We did similarly with our old garage, but turned it into a big kitchen-family room with lots of light and windows and the old dark locked-in interior kitchen became the laundry room. Win!
What an awesome plan, it makes so much sense. How exciting on all fronts, and getting ready to interview contractors! I think 2017 is definitely your year Kristi.
How very strange: This weekend I’ve been planning and dreaming about rearranging my (very small) craft room so that it doesn’t involve so very much rearranging every time I’m onto a new project! It got triggered by a presentation of the “Workbox” titled wardrobe-like storage space-cum table to make the most of smallish rooms. As I had to realise that our room doesn’t fit the dimensions of the workbox, though, I’ve started looking into foldable tables and the like in order not to have to crawl on the floor when sewing (prepare for sewing :)) anymore!!!
I’m glad for you that you have that extra room you can change into your (well deserved) work room, but it’s a pity that I won’t get any inspiration for space-saving solutions from you 🙂 Still, cannot wait to be inspired by what you’re planning in there (and guess your pantry wil help me with storage solutions, too)
That’s crazy exciting news! I love this idea….it makes so much sense!
I love your creative thinking! I see some exciting days in your future – and ours too!
I sure didn’t expect this when I anxiously awaited your post this morning but it makes a whole lot of sense and really gives you space to work that you don’t have now. I love the picture of the carport. Getting the new bedroom / master bath / sunroom stuff started will improve your quality of life greatly. I’m very excited for you – and for us!
I love love love your idea! Especially since your garage is really nonfunctional for a vehicle that is a great idea. I have a shed in my backyard that looks like a little doll house but inside it is just gardening tools and other tools. I also love that carport, I am so happy for you it is going to be beautiful. There is nothing like having an extra space for your work and for crafts. I would love to have something like that where I could do my thing and then be able to shut the door and not have to worry about cleaning it up every single time I leave an unfinished project . What do you plan on putting instead of garage doors, windiws?
I’m hoping for a combination of windows and French doors.
Maybe you could put more than one front porch onto the front of the house, when you do your major front elevation change? A front porch in front of the front door and then another front porch in front of your work space. If you ever start doing work for clients again, they could enter through those doors and not have to go through the house (although you might would want them to go through the house). Anyway, sounds great!
That sounds so pretty. A side door might also be a good idea so you can pull up and unload materials right into your work room. We put an addition on the side of our house and at the last minute put a side door from the driveway & it so convenient.
I love the carport you picked out. We are needing a carport also since I have turned our garage into a place to work on projects and store my tools and saws. Thanks for sharing that beautiful carport. I love following you and seeing all the amazing things you have done to your home. Kristi honey you are so talented. I’ve been following you since you and Matt where living in the condo. Love your new ideas for your home.
As an artist, I’m a total believer in finding the “best” space for what I do most. And I’m with you on not wanting “tuck-away” furniture for large projects! (Soooo annoying) Great idea, Kristi! And kudos to Matt. He wants you to be happy, as does my husband, who just offered (without me asking!) for us to sleep in a little bedroom in the back of the condo we recently purchased. His idea? The master bedroom faces the water and has an attached bathroom. What better room for a studio?!?
I am really interested in finding out how you will “light” your space. I find that one of the most difficult details in a workroom.
Forgot to say that the carport you posted is the best-looking carport I have seen. Great idea.
I am so excited for you. Even if the only reason you were doing this was for easier wheelchair access for Matt, it would be more than worth it. Having the wonderful office and craft room is such a bonus. Personally there is no way I could work on draperies on the floor . (knee replacements) Yes my dear, you have certainly paid your dues. It will be fun to watch the transformation
Love this idea! I would be very envious of a workroom so large and bright (with all the light from the front windows and door)! Thinking about what someone said about having clients over, I thought it would be really neat to incorporate a small 1/2 bath in the planned mudroom space so that clients could use the facilities and not have to traipse through your home. Just a thought! Love your blog!
…and backyard parties have access to facilities without traipsing through the house. Love it!!!
I didn’t expect this post this morning either😦 At first I thought noooo, where will you do all your building and cutting!? Then I remember you live in Texas! I think it’s a fabulous idea! And I think you should put the workroom, outbuilding at the front of the list! Having a place to do all your projects, a place for everything, will save you so much time from searching for things, going to the store for things you might already have, and not having to clean up at the end of the day! You don’t want you’re house “done” and then start those spaces, right? It all makes great sense, especially for Matt.
Just a little idea: I have in my file for my work table ( I pretty much only sew drapery) is a padded worktop so I don’t have to drag the panels from the work table to the ironing board. Which is maddening because by the time I get to one end, the top is sittting on the floor, wrinkling and getting dog hair all over it😳 Exciting stuff!!
I love your idea about converting the garage! You may want to consider putting a half-bath in the mudroom so you don’t have to go all the way through the house towards the half bath when you are working on a project. If you are anything like me, I’d be tracking sawdust, paint, etc. through the house. [Maybe you could also turn that area in front of the breakfast room into a pretty little garden courtyard that you can see from the breakfast room windows. Less grass = less mowing!]
Congratulations! That plan sounds awesome!
I’m curious though, why you need pier and beam for that room. If it already has a traditional side-wall foundation, wouldn’t you just use joist hangers and run beams from one wall to the other on the sill plate? Maybe I just don’t understand the geology of your area.
One thing I would like to recommend from personal experience…. My current workshop is in a detached garage. While I love the space it affords, I hate that my tools for minor jobs (hanging pictures, repairing something, putting together furniture, etc.) aren’t right there in the house. Since we live in New England, that often means trudging through snow or ice to get a screwdriver or the cordless drill. I highly recommend setting-up an area inside the house, even if it’s just a drawer or a cabinet, where you can keep a full extra set of inexpensive tools (screwdrivers, wrenches, cordless drill, hammer, some nails and screws, etc.). You can buy a full set from Harbor Freight for as little as $30. I’ve tried keeping them in the plastic case they come in, but it isn’t really very functional. A small 30-inch workbench and upper cabinet, maybe in your office or the storage room would be even better.
For your detached shop, try to structure your storage in such a way that tools and supplies specific to one type of work (plumbing, drywall work, painting, tile, electrical, etc.) are stored in same bin, drawer, crate, or box that can be picked-up and carried to the area being worked on for the length of the job. So if you’re going to paint, you grab the paint bin and carry it to the house. Inside are your paintbrushes, rollers, drop cloths, etc. I figured this out as sort of a happy accident because I’m temporarily using banker’s boxes on a wire rack to store things. I may just replace them with Rubbermaid bins on slides or something.
Since you’re going to also have wheel accessibility to the house, you might consider building rolling carts/mini-benches for a few of your more commonly used tools that will fit through your doors or up onto a deck or porch to get them closer to the job site. For example, you might want a cart for your chop saw or one that holds all of your smaller handheld saws and provides a work surface on top to use them.
We want me to be able to get in her room. It needs to be level with the rest of the house then, and it would need to be too high for a slab foundation.
Hi Matt,
I meant the construction technique for raising the floor. I don’t understand why you’d need post-and-beam versus just a regular joist system attached to the existing side walls.
I really have no idea. I just assumed piers would be needed since that’s what the rest of the house has, and the rest of the house has the same concrete footing around the perimeter. But I’ll let a pro decide exactly how to do it. 🙂
Hi Matt! My huband spoils me too. All he wants is home cooking and hugs! Love the two of you!
I love cooking also. I want to get out of this wheelchair, so I can spoil Kristi even more.
So Matt knows! Hi from Canada, Matt! You sound like a lovely person. 🙂
Well hello to you too Tara.
Isn’t it odd…the house will present the “solution” if you give it time. I agree with piping the garage for a half bath NOW if at all possible. It would serve you well in future, always nice to be able to have facilities for workmen, possible clients, and you.
If you will be adding plumbing, I would put a sink in the studio against the wall that adjoins the half bath. Having a place right there to wash your hands or smaller tools when working on a project would be so useful.
Have you considered a ping pong table to work on draperies? I use mine! It splits in two and folds up so it can be rolled against a wall. And being able to play ping pong is an added bonus! It does require an adjustable chair that raises a little higher.
What an awesome plan! By the time you get your addition done I think it would be a plan I would like to build from scratch if I could and I have looked at thousands of house plans over the years. Only three changes I would make:
1. I would make the guest room into a combination office/guest room. One of the built-ins could be a Murphy bed. THen the studio would be all studio.
2. I would make a small hallway to enclose the doors from the breakfast room and mudroom. The door the the studio would be directly opposite the mudroom door so wood etc could be carried straight in. This would keep dust etc from outside from blowing onto wet paint and stop any wind from blowing around carefully laid out fabric. Also hide any clutter or surprise works in progress from guests.
3. I would also make a two piece bath with a laundry sink instead of a regular sink. This would make cleaning paint brushes etc easier and save having to go through the house with messy hands and feet.
Voila! My dream house!
Love it all, including the anticipation of the master bedroom and bath conversion/addition! One thing strikes me about your work space – am I correct in that you will occasionally have clients in for meetings, consultations, etc? If so – you need a powder room on the “business side” of the house. Good thing the kitchen plumbing is close by…😎
How fun! Squeeee!
Kristi,
You may have already considered this, but what about building your work room onto the carport? In the inspiration photo you shared it had a large storage area on the right side, well what about just extending that and making it into an actual room? Then you could have double doors that open into the “parking” area on the carport that would allow you to load wood easily from your truck into the workspace. You could also add a half bath like others have suggested and be able to work out there uninterrupted during the day. Just a thought.
I vote with Matt. Go for it!!! Today even. It will make your work on the rest of the house soooo much easier.
Well, what a wonderful way to start the week! Such cool ideas, and a very cool hubby! I’m excited to follow along, and I know you are!
Just me, looking at your plans, but would it not make sense for you to incorporate into your future plans for your sun room/family room to be your back entrance to your house, and it would be the most wheelchair accessible from a short walkway from the future car port.
Just food for thought ahead of time, and the idea of a half bath is sure a good one, too!
You go girl! I can’t wait!
I have never commented before but I’ve been a follower for awhile now. I absolutely LOVE this idea. And I love that carport idea too. I have often wondered if your “office” would be big enough for you. Very good ideas indeed. 🙂
Hmmm, do you really need a garage or carport? I’m 60+ years now and have only made use of a garage for a few of the years I’ve been driving. Sure I live up in Canada, but that means I’m left withscraping ice and snow off my car all winter long and getting into a boiling hot car on the hot summer days (yes, over 100°F). Days that were hot enough that our Tucson family complained about the heat along with the humidity we get.
So do you actually even need that garage? I don’t think so. My double garages at the different homes I’ve owned always served as my son’s storage space for the various cars or things he was working on. I’ve been lucky enough to live in beautiful neighborhoods but wanted to spare the neighbor’s from having an ugly view. We’re not the Clampetts you know! 😉
Save building a carport for a day when money is flowing from a fountain. Right now, build the house that suits you and Matt the best!
I meant to include that I’m sure your car has AC like mine does. Just start your car from inside the house a couple of minutes before you leave and it will be cooled right off. Same thing in winter but using the heater instead.
It’s been my experience that shelter of some sort is necessary when dealing with a loved one in a wheelchair, for their comfort and the caregiver. In rain or even glaring sun or heat, it’s just more comfortable to deal with the things you deal with and the time it takes to do them under shelter.
That could be true in their case. I hadn’t even thought of that despite actually being someone who currently uses crutches or a wheelchair to get around now. I guess it all boils down to personal preference. 😉 Rain and hail doesn’t bother me in the summer either. Tornadoes? Yes. I either wait rain and hail out or we head in/out of the car anyway. I have never forgotten what my mom always said, “You’re not made of sugar. You won’t melt!” I don’t know how old I was when I finally figured out what that saying actually meant. 😅
Hi Kristi, I’m, wholly in support. I think that space is good and more space is even better.
The back of your house sounds like a good place for a carport. New houses look like a garage with a house attached instead of the other way around. Upscale older houses tend to have garages in the rear, leaving the lines of the houses unspoiled.
Inspired Plan- I’m happy for you . It’s nice to have you sound like you are enjoying the creative process again. I’m looking forward to watching your progress.
How exciting!! And I agree with you, you genuinely have enough space in the backyard to create a nice carport (ha ha, Home Depot carport kit – and yes, they exist!) that will be far more practical than your garage for what you need it for. I’m so happy for you and can’t wait to see your future updates and progress.
Dale said: “A side door might also be a good idea so you can pull up and unload materials right into your work room. We put an addition on the side of our house and at the last minute put a side door from the driveway & it so convenient.” This was among my thoughts as well and you might think about making it wide enough to bring supplies, furniture projects, and other materials you may need to bring into the house. Perhaps a set of French doors would work well in that location as well. Also, in answer to the reader who asked if you really need a carport or garage, I would think that, given your situation regarding accessibility requirements it would be a must. Remembering the time it took to get my mom from wheelchair to interior of a car, especially during inclement weather, it is much easier without an umbrella, etc. Also, it will offer some protection for your car and truck during those wonderful Texas storms (hail, wind with debris, pounding rain). You could consider building the carport in a way that you could enclose it later and still retain the access room, should you decide you need it.
The only reason to have a garage, in my opinion, is to protect one’s vehicle from snow. Otherwise, it’s an incredibly expensive shed. It’s not clear to me if you’re still in Oregon, but I’m guessing you don’t get a ton of snow. And that carport was SWEET, and would work very well for some (but not too much) snow. Everyone together now: “DOOO-IT! DOOO-IT! DOOO-IT!”
We live in Texas for the past 12 years now. No more snow! When we were living in Oregon, we used to get around a foot each year.
I love following you. I’ve always been curious, where is your laundry room?
I don’t have one currently. We’ll be adding one when we do our big addition on the back of the house. It’ll be a new master bedroom, utility room, and family room. Right now, my washer and dryer are in the left side of the sunroom, which is fine. It’s not a pretty laundry room, but at least they’re functional.
Hi Kristi, I think the garage conversion makes a lot of sense and that you will really be happy with that huge room when you’re done. I have an idea for a slight change in the layout that will give you a straight shot for Matt to come in from the back door and a wide opening towards the breakfast room for him and will also give you a private entrance into your studio with a pretty glass-type door. If you leave the back door currently where it is instead of moving it towards the center, you can leave a wide opening from the mudroom into a small L-shaped hallway that turns into the breakfast room. Opposite the opening from the breakfast room would be the opening/door to your studio, which will remain separate and no one has to walk through it from the mudroom. (I have a rough sketch but don’t know how to get it to you). The half bath would go on the right side of the mudroom rather than on the left. You would lose a small corner of your studio to make the small L-shaped hallway, but you would have kind of lost that corner any way with it becoming a pass-through from the mudroom. If you can tell me a way to send the drawing to you, I’d be happy to send it, as I’m not sure how well my description makes sense. I think this is a very exciting direction for you!
I’d love to see it! You can email me at [email protected]
Just emailed it!
Utilizing the garage as a studio/office would have been my first inclination with a great cutting/work table….a dream come true. A garage would be good (live close to Wisconsin state line- so snow/ice, etc.) but would gladly give it up for a big studio. Great plan!
Love these plans! You’ve definitely got your mojo back!
Sounds like a great plan. Good luck with the contractor bids.
How exciting, and looking forward to seeing it all come together.
Great idea. It will be wonderful to have a big space for doing projects. We have a single car garage built under our house (the house is on a slight hill) and we never put our vehicles in it. Our SUVs are too big so it has become a big shed for our outdoor gear, lawn care stuff, snow blower etc. You don’t need to necessarily put cars in a garage. I would love to turn ours into a workshop instead some day. Our current workshop is the first basement room you enter from the garage and it’s a laundry room, workshop, and mudroom combined. The rest of the basement is finished into a rec room with one side a home gym and one side a second tv room with a hobby corner for me. It would be nice to have a dedicated hobby room, but there’s no unused rooms to convert.
This is going to be amazing!
Your house layout is almost exactly the kind of layout we have been looking for when we move to Michigan, except our Master Bedroom would have to be where your studio is and it would have to be the same size because I am not getting rid of my bed,lol. I feel like I am in the ( Moen?) faucet commercial where the husband and wife are with an architect and the wife says “Build something around this and holds up the bath faucet,lol.
Can’t wait to see all your plans/goals come together. It is going to look great 🙂
That sounds like a good plan. I wondered when you bought the house if you couldn’t make the garage your craft/workroom but your idea sounds great! Maybe one of the garage doors can be replaced with a floor to ceiling window or patio door so you could have it open on nice days.
Kristi, I am a fan. Your Projects are awesome in scope and I am always amazed at your willingness to tackle some really heavy duty projects. If you sense there is a but coming, you would be correct.
But-
While it is great to dream and wonder out loud, so to speak, on your blog, don’t you think you need to finish up something? There are so many projects that seem to be dangling, just waiting for completion. You and your husband seem to have a lot going on in your lives, and your home seems chaotic, like there is not one finished space where you both can sit back and admire all of your hard work.
I am not trying to be offensive, I look forward to reading your blog, and your sewing instructions are the most clear and wonderful I have found anywhere. You have talent, now maybe try to channel your energy into following through on your plans for the half finished work around your house to turn it into the home of your dreams. You and Matt deserve the peace that follows such dedication.
From the post: “So I’m going to try not to get too distracted from my original list of goals for this year. Those are still my main goals, and I’ll do everything in my power to make sure those things get finished.” That includes finishing the breakfast room, pantry, kitchen, living room, music room, and hallway.
Busy, busy, fun year ahead! Great plan.
I like the idea. I’m totally agog about your big addition though. That’s something that costs a lot of money. Certainly way out of my league. It’s a whole o direction from what you’ve been doing. Anyone can add a whole new piece to a house to get what they want if they have the space and the money. What always interested me about your blog is that you made do with what you have.
We bought an incredibly cheap ($80,000) house on a 1 acre lot specifically so that we would have the space and the money to turn it into what we want.