My Kitchen Breakfast Bar Decision — Option D
Y’all were so incredibly helpful last Friday when I asked about bar height vs. counter height for the breakfast bar! The overwhelming majority of you preferred countertop height, with many people saying that at one time, they had a bar height breakfast bar but hated it so much that they had it cut down to countertop height. Many more said that they still have bar height, but dislike it so much that they’re planning on having it removed as soon as possible.
If you remember, my main concern was that having the header right above a countertop height bar might look like some kind of afterthought, but some of you linked to pictures, which was so incredibly helpful! I had searched and searched for an example of a countertop height bar that had a header above it, cutting it in half, but I couldn’t find anything.
Here’s an example from Firstian Kitchen. (Thank for the link, Lena!)
Here’s another example from Laurysen Kitchens Ltd., via Houzz. (Thanks for the link, Linda G.!)
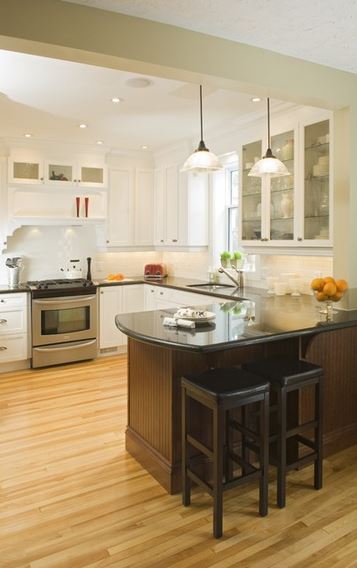
There were a few more that were linked on Facebook and emailed to me, but you get the idea. (And really, thank you so much to those of you who found and sent pictures. They were so incredibly helpful in really seeing how it would look with the header above the countertop! For some reason, I just couldn’t visualize it in my mind.)
Many of you also suggested a table height bar (that would be Option C). I considered that for a bit, but then I remembered that my mom used to have a table height bar in her kitchen/breakfast room, and had the same problem with it that so many people mentioned about the bar height. What can you really do with only 12-15 inches of counter depth? Pretty much nothing, so it becomes a collection area for junk. So when she got new kitchen countertops several years back, she had it raised to countertop height.
But the comment that really made me think was this one from Justin:
I think…you should consider functionality and the way you’ll want to use the space. I had almost the exact same setup in my condo with the header above and everything and I thought it looked just fine…
On the other hand, I decided after some time that I don’t really care for an eat-at breakfast bar. The main reason (for me) is that islands and peninsulas have a tendency to collect junk (mail, keys, and various stuff that comes into the house) and you can’t eat on them OR cook on them because they’re covered. Plus, for me, a stool just isn’t comfortable to sit at and they were always in the way. So when we renovated, I ditched the leg room underneath and filled-in with more cabinet space (always a plus in a condo). The top became a great working surface for baking and I couldn’t have been happier. We ate at the table on the other side of it instead.
After I read Justin’s comment, I realized that I also hate eating at bars. It doesn’t matter how high they are, I just don’t like sitting on a stool to eat. And I got to thinking about my mom’s breakfast bar. That’s the house I grew up in, and I don’t think I EVER ate a meal sitting at that bar because the table was just right there. Even when we have family meals, that area is used for the food. Nobody ever sits there to eat.
In reality, I could probably count on one hand the number of times I’ve actually sat at a breakfast bar to eat a meal.
So I’ve decided to do what Justin did and add more storage on that side. Option D. The only example I could find of this idea was this picture.
The added countertop space will provide a larger work area, the countertop height will allow anyone sitting at the table in the breakfast room to easily see and visit with anyone in the kitchen, and the extra cabinets will give us lots more storage. And I won’t be stuck with bar stools that just collect dust and never get used. Oh, and if I design it just right, I’ll still get to use my fancy turned wood legs.
I’m excited about this plan.
Side note: I spent yesterday painting stripes on my kitchen floor. So far I’ve used almost three rolls of painters tape, and I sent my brother to pick up two more for me last night. 😀
I’m really hoping to get it finished today so I can show y’all tomorrow!!
Addicted 2 Decorating is where I share my DIY and decorating journey as I remodel and decorate the 1948 fixer upper that my husband, Matt, and I bought in 2013. Matt has M.S. and is unable to do physical work, so I do the majority of the work on the house by myself. You can learn more about me here.

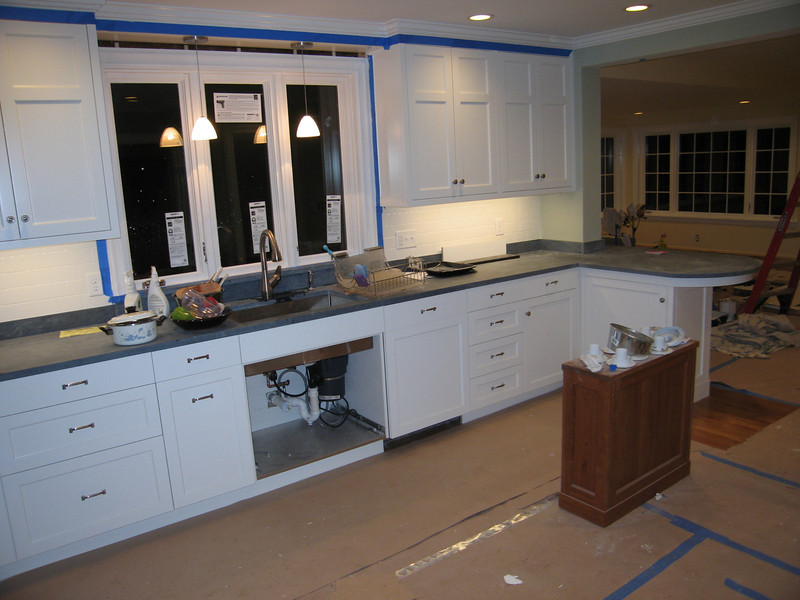
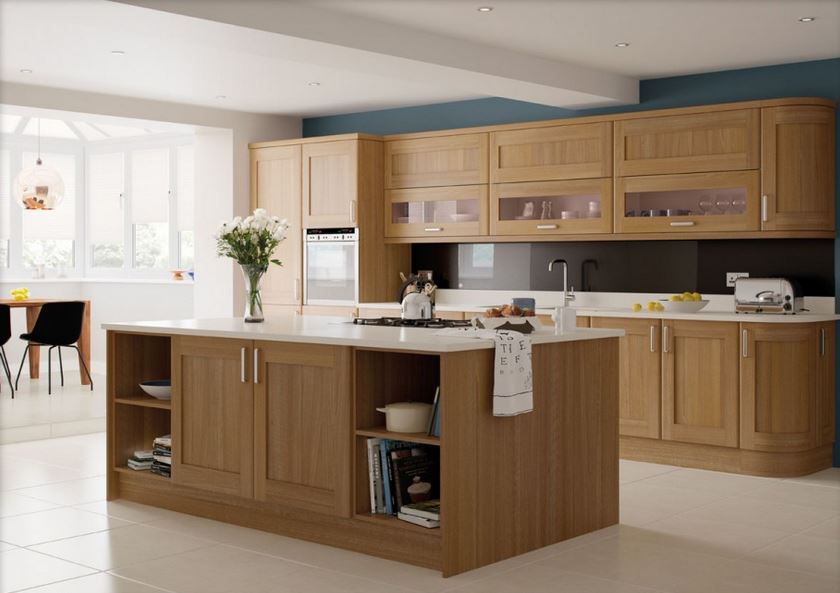


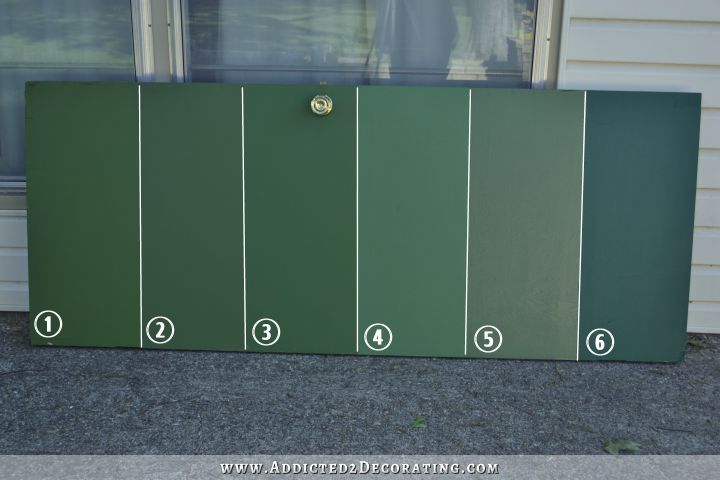
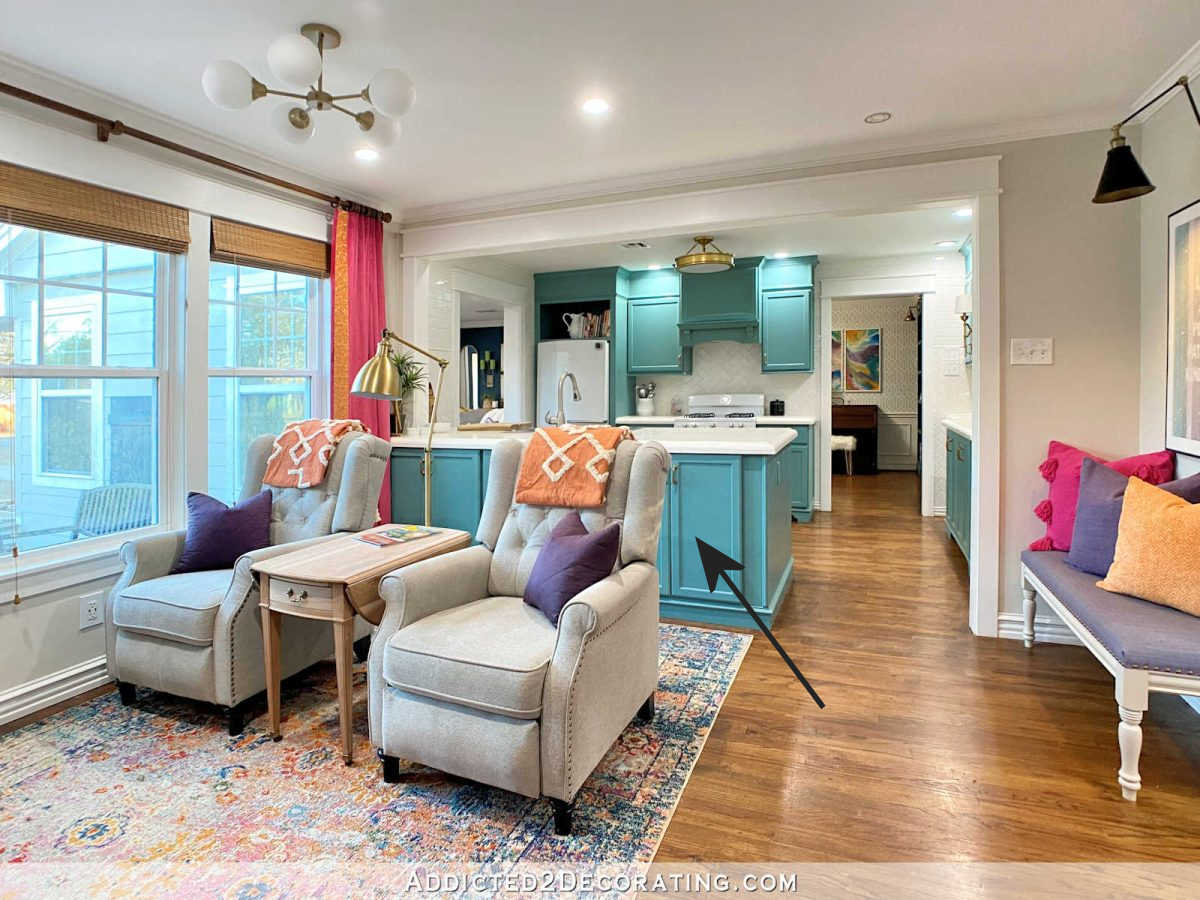
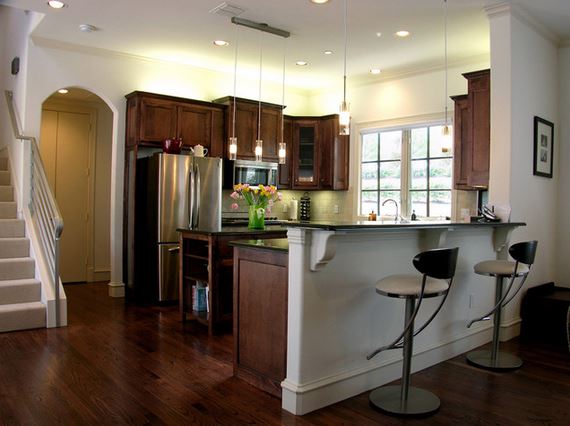
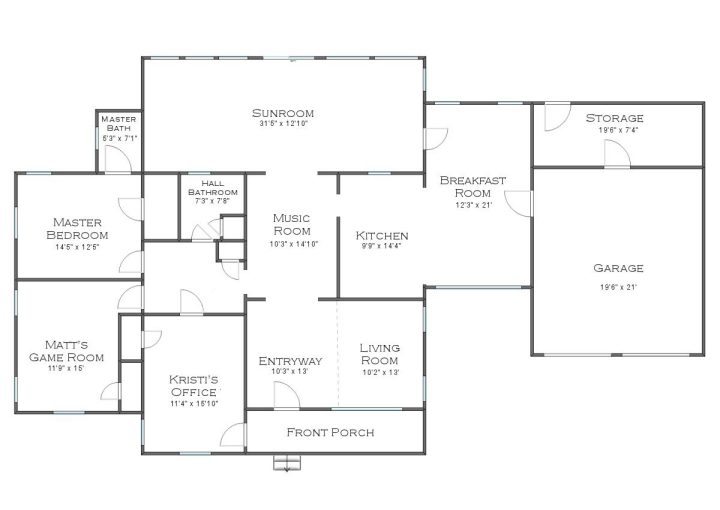
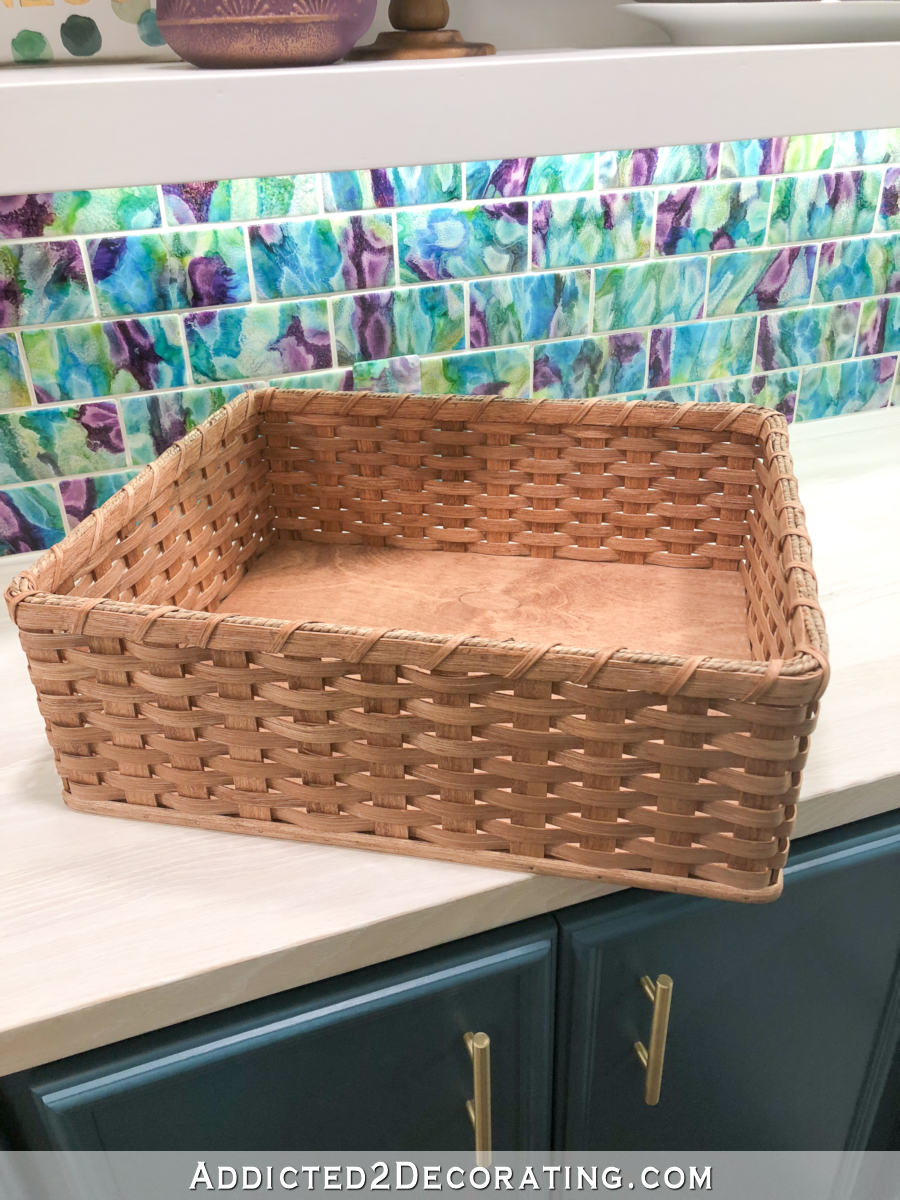
Sounds very practical to me! 🙂 I love this idea and hope I can do the same someday in my own kitchen. Love your design so far and CAN’T wait to see your new painted floor! Have a blessed day….
Great choice. I’m sure Matt will appreciate the extra lower cabinets too.
As I watch you build this wonderful home, you have interested me into a world of the unknown. This is a great adventure I am ready to take in my own home, but please can you answer a question. When painting the home can you mix colors throughout like blue,green, peach ect., or do you keep the same color throughout? An example of yellow throughout with hints of others colors or can each room be completely different? How do I approach this? Thanks for sharing your home.
Pamela
Really like this option. I love the open concept into the breakfast room.
We bought a great house with a huge kitchen… but it had a skinny little island that was only counter depth… with storage underneath. I convinced my husband to get 2 more lower cabinets, back them to the existing cabinets, and replace the top with one giant piece of quartz. It’s beautiful, and huge, and now we have super-convenient counter space. I did have them do the overhang for barstools, so we can eat there if we choose… which the g’kids do quite a bit. (I’m so proud of it I’d love to pop a photo in here but I don’t know how!)
Excellent choice! Now I want to do it… but I have granite that’s less than 2 years old. 🙁
I saw this very thing done on Ask This Old House last week. The homeowner had a small kitchen and wanted more storage space. They provided it with the counter top bar with lower storage and it was less expensive because she bought ready made cabs.
I do have to say though that I like the idea of kitchen visitors sitting at the counter while I cook (small kitchen for me) and these days one doesn’t have to use a “stool” as they have come a long way with comfy bar seating. My daughter has very comfortable chairs at her bar. In fact MORE comfortable (padded) than her dining chairs!
Can’t wait to see the finished project!
I agree that there are comfortable barstool/chairs available. We have a dining room/kitchen combination and no one ever sits at our beautiful table…people love our huge island and the comfortable seating! I love having people sit at the island to visit while I cook. It really comes down to how you will use the space the most…I would probably see if I could find comfortable seating and if not, then I would add the additional storage. You always do such a good job that I have no doubt it will be beautiful when you are done!
Your blog has changed how I look at decorating. I love watching your ideas and plans evolve. Your kitchen project is a huge undertaking and I look forward to the updates and pics.
It has changed my outlook, too. I now realize I am capable of so much more. And the ideas you have given me! Thank you so much for sharing this transformation with us. I became a follower towards the end of your condo makeover. I must go back to the beginning of your blog and read all your posts. But now I am off to wallpaper a bathroom and install ceiling lights and exhaust fan.
Smart move Kristi. No one ever said an island or peninsula had to be a breakfast bar. I am in total agreement. I hate sitting on stools. I don’t like sitting at bars for a drink before dinner, it is comfortable. I have open shelves in my island but they are on the side. I would get rid of my stools in a heart beat if they were in the way, but but fortunately the overhang on my island is so deep that they just slide under and are out of the way. If not, they would be in the fireplace, LOL. The thing that makes me nutz is if someone sits on one and does not put it back in place…arg…I could scream! Can’t wait to see the floors.
Nice look! But noticed that none of these tops had a sink in them. Splash factor is high, but that’s probably because I can get sloppy when rinsing and cooking. But each look has a different functionality and appeal. I do know that when people are in my kitchen with me, they like to be able to sit around the bar. Will there be a space for guests to “land” so you can visit? Do like the idea of more storage space! I’m sure you can make that look much prettier than the example, instead of just a big box. Have fun! I know you will :o)
Kristi, If someone follows your blog or other DIY blogs they (me) trust your choices first off and wouldn’t question your design choice of the penisula/island and those coming into your home who don’t DIY probably won’t even know what a header is! Trust yourself and go with what you like.
Here is a link that covers EVERYTHING you were talking about. A picture of a counter top height, with a header above AND legs attached!!!
http://sniqi.com/minimalist-glazed-cabinets-for-kitchen-decoration-ideas/large-white-granite-kitchen-island-with-elegant-white-glazed-cabinets-and-natural-brown-kitchen-backsplash-tiles/
My aunt did the same thing at her vacation condo in Mass. and found that the extra storage was perfect for entertaining ware and party glasses. I agree with everyone who hates sitting on stools to eat. Give me a table and chairs, (and not pub height) and I’m a happy girl.
Woohoo! The plan is set! Love the idea of more cabinet storage space!
I love your plan! I have a bar height counter attached to a regular hight counter that holds the sink, kind of like Carmela had in the Sopranos. I remember that I thought it was so cool and the family gathered and ate there. Now that I have one (in a house of the same vintage as the TV show) my boys eat breakfast at it and it is wide enough for my laptop. But I would rather have a wider more spacious counter and the extra storage. My husband always leaves DIY stuff and tools there and I have to enforce it all the time. Plus good tall stools are so expensive compared with chairs!
I’m glad my comment was so helpful. Let me see if I can find the before and after photos from my condo because I think it’s even closer to what you have than the photo above. They used to be online but I changed hosting companies and never put the gallery back up.
Love to see how your thought process evolves as you go along in each project. But one questions about the bar w/ stool option: Why do you have to do stools? We have a kitchen island with counter height chairs… seating with a back is so much more comfortable! And there are plenty of chair options out there. We have these from Ikea http://www.ikea.com/us/en/catalog/products/80243919/ . We exclusively sit at the island for all meals, while our dining table averages 1 meal per year. But if you don’t think you’ll sit at the bar, then definitely go for the storage!
I totally think you made the right choice! You’ll love the extra storage and counterspace. That’s what I wish I had more of in my kitchen!
Nearly every bar I’ve seen has been a spot to lay things down and not pick back up. I would never eat at a bar, and wouldn’t let my guests, either. I think the big counter with extra storage underneath would be ideal. Sorry I’ve missed so many post. My laptop died. I’m going back to read them now.
That’s sounds like a good idea. Just wanted to say that we remodeled two years ago. (1800 square foot house plus a sunroom that’s not vented for heat and air conditioning). We went from 5 rooms, (entry, living room, dining room, den and kitchen), to one open space. We do have a large island area that has the kitchen sink. It has four very nice and comfortable stools on one side of it. And although we do not eat there often, we entertain a lot and when you’re in the kitchen cooking/preparing, guests sit there and converse/help. We do sit there to do other things. On the sink side, our island has a double cabinet, single cabinet, four drawers and a pull out double trash can cabinet. We love it. I wouldn’t change a thing. We do not have an overhang over our counter. Oh and it’s counter height. We were fortunate enough to put some of our old kitchen cabinets on one wall of our sunroom and it houses seasonal dishes/décor, platters/trays, and other kitchen items that aren’t used as often. Sounds like you know just what your needs are and that’s what really matters in the long run. I can’t wait to see the finish product. I’m enjoying watching the progress.
I have been following your progress with interest as I am at about the same stage as you are with my project. One thing to check on that I wasn’t aware of is that a stationary island needs to be electrified. After finding that out , I went to an island on wheels so I didn’t have to have electrical added.
I’ve got that part covered. 🙂 My brother-in-law helped me with all of the wiring, so I’ll have plenty of plugs in and around my peninsula.
Love that idea! Seems so much more practical, and I don’t think anyone has ever said “I have too much storage!” 🙂 Sounds like a win-win plan!
I cannot thank you enough for this post. I’ve never liked my kitchen (has a eat-in bar with stools on the island that holds the sink). I don’t have enough storage–bit issue. When I saw this picture, it immediately popped into my head that I need to get cabinets installed underneath the area of the island where the stools now sit. We have a table, I don’t need both and I really need storage. Plus I hate the look of the Island with the stools. I don’t eat there. My husband does and makes a MESS. So thank you, thank you. Fortunately my cabinets can still be ordered from HD AND, wine rack and cookie cutter cabinet. Oh I’m excited.
You may have mentioned this already but the other advantage to counter height is that it makes for a great space to set up a buffet for larger dinners/parties. FYI just discovered your blog and am enjoying reading your old posts. Can’t wait to see the kitchen as it progresses.
Awesome blog! The color combination looks fabulous. The lower cabinets have made the kitchen look more spacious and bright and the flooring is looking great! Keep it up.