Rearranged Plumbing, Feline Adventure Vacations, and a Ceiling Made Of Mud
Well, I fear that I may have let many of you down today. I still have drywall on my kitchen wall.
Here’s what happened…
I woke up yesterday full of courage and ambition. I fully planned to write yesterday’s post, eat some breakfast, and then tear into that wall. But as I stood there looking at the wall, Rational Responsible Kristi showed up. Man, that chick can be a real buzzkill sometimes. But I have to admit, she made some really valid points.
The fact is that I already know what’s under that drywall. No, I don’t have x-ray vision (not yet, anyway), but I’ve gotten a glimpse of what’s under there in other areas of the house, like where my father-in-law removed the sliding glass door from between the original dining room (I have got to figure out what I’m going to call that room! Edit: I’ve decided it’s officially going to be called the music room) and the sunroom. And it’s just 1 x 10 lumber nailed horizontally to the studs, with about 1/2-inch of space in between the boards.
So I could remove the drywall just to completely satisfy my curiosity, but I’d be left with a wall full of 1/2-inch gaps. And since I still have no idea at this point what I want on my walls in there (tile? painted drywall? a new slatted wall?), then I’m completely unprepared to put anything new up on that wall. So of course, that means that I’d have to live with the 1/2-inch gaps all over the wall for at least several nights with absolutely nothing to protect me from the bugs, roaches, mice, and snakes that live in my walls at night. See what I mean?
So you see, it’s essentially a matter of life and death. And just this once, I’ll admit that Rational Responsible Kristi was right. Just this once. (Of course, I might have to come up with a new name for her, seeing that she’s using my own irrational phobias to make her points.)
Anyway, enough about the wall. My plumbing is done! My fridge and stove now have a new home on this wall…
(I still need to switch the door swing on the fridge and freezer, but I have an ice maker now!!!)
…and my new sink plumbing is on this wall…
Now you might notice that one very important thing is missing. A kitchen sink!
Ummm…yeah. I’m temporarily without a kitchen sink because for the life of me, I can’t figure out what I want to do. (1) Retrofit this old cabinet to hold a sink, in which case I’d need to buy a new drop-in sink. But a drop-in sink is not what I want in my final kitchen, so basically it would be money wasted on something temporary. (2) Build something quick, easy and temporary out of 2 x 4’s just to hold a sink while this room is under construction. Or (3) go ahead and build the final cabinet for the sink area, and purchase the sink I actually want.
The third one sounds more reasonable, and the only thing that’s holding me back is the fact that I would then feel this need to go ahead and build all of the cabinets so that they would all match. And I’m just not sure if I’m ready to dive into that just yet.
And of course, hopefully very soon, the upper part of this wall will be removed so that the kitchen can get lots of natural light from the breakfast room, which is full of windows and natural light.
(I’m just gonna start calling that room the breakfast room now, but on the floor plan, it’s the room labeled “den.” And the room labeled “dining room” is the one that I need a new name for.)
So I think that this arrangement will work out really well. And once the new sink cabinet is in place, it’ll give me about 5.5 feet between the sink cabinet and the handle on the oven. And eventually I’ll have the wall bumped out behind the fridge so that it’ll look more like a cabinet-depth fridge than a standard-depth fridge.
That’s plenty of room for me. As I’ve said, a big gourmet kitchen would be wasted on me.
Plus, I do still have an entire wall of nothing but cabinets where the original sink is (the wall that my back is against while taking the above picture). Once that sink is removed, that will be nothing but 10 feet of glorious storage from floor to ceiling, with a long uninterrupted countertop perfect for buffet style meals. I think it’ll be perfect.
And in other news, my ceiling repairs are underway. I didn’t get nearly as much done as I had hoped since I had to stay out of the way of the plumbers for a few hours. But it’s looking better already! Yesterday, it looked like this…
And this morning, it looks like this…
I still need to add a couple more coats of mud in some areas just to get it really smooth. I figure by the time this is done, this half of the ceiling will be approximately 55% drywall and 45% drywall mud. That’s about right.
I’m really hoping that I can get the ceiling finished today and get my light hung. It would be so nice just to have at least one pretty thing in here while everything else is still ugly and chaotic.
And now a funny feline adventure story…
This morning when I was taking these pictures, I heard a muffled howl from my cat — the calico that we appropriately named Peeve. (Get it? She’s our pet Peeve.) 😀
Anyway, I looked all over and couldn’t find her anywhere. I called her name, and she usually responds to that, but I heard nothing. I started getting a little worried, and then I heard a very faint meow. I listened closely, and I could hear her meowing, but it was very faint.
Then I realized…she’s under the house!!!
Yesterday the plumbers had cut a hole in the sunroom wall towards the floor so that they could easily get new pipes and tools under the house, and when they left they didn’t cover it. And I didn’t even notice it.
So at some point during the night, she crawled through that hole to her adventure vacation where she stayed all night.
When I finally realized where she was, I went into our bedroom closet where the scuttle hole is to get under the house, and I lifted the cover off (we won’t even talk about what phobias I had to overcome to rescue my cat), and I called her name until she made her way to the light. I immediately went back into the sunroom and used some scrap plywood and plexiglass to cover the open areas.
And just to prove that this cat definitely lives up to her name, I went back into the sunroom a little while later to find her standing there with her little nose pressed against the plexiglass, staring longingly into that hole. And she’s been pacing back and forth all morning between the (now closed) scuttle hole in the bedroom closet and the blocked off tunnel to adventure in the sunroom and howling at the top of her lungs. I have no idea what she found under there, but she clearly wasn’t ready for her adventure to end.
Addicted 2 Decorating is where I share my DIY and decorating journey as I remodel and decorate the 1948 fixer upper that my husband, Matt, and I bought in 2013. Matt has M.S. and is unable to do physical work, so I do the majority of the work on the house by myself. You can learn more about me here.

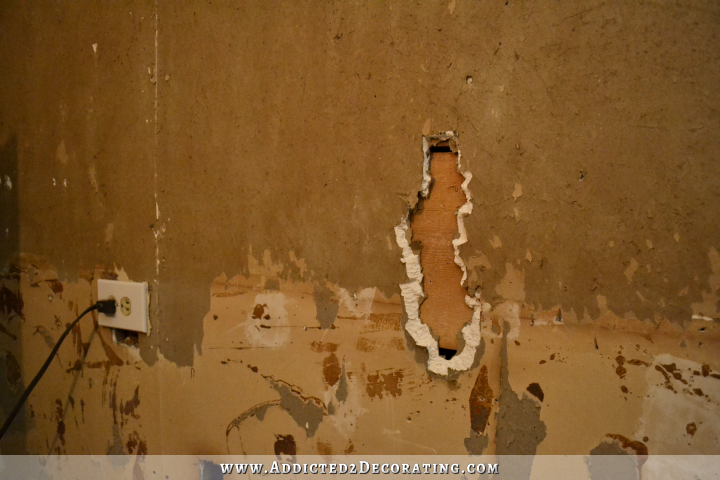

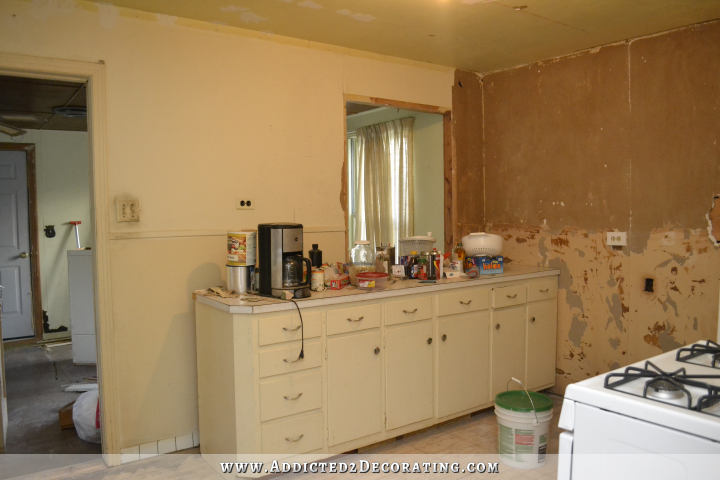

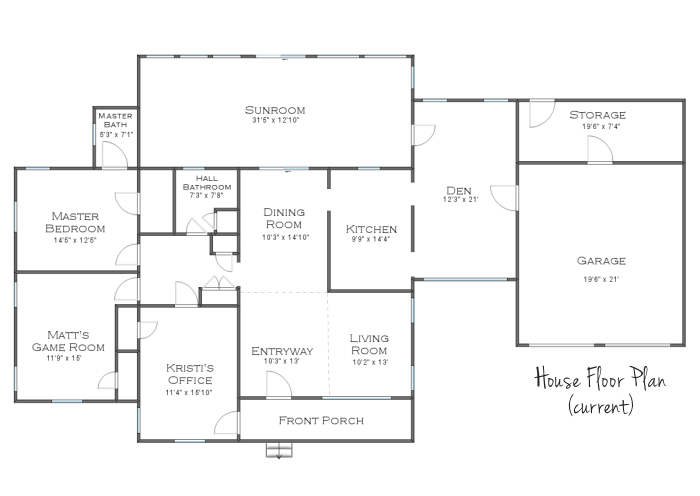
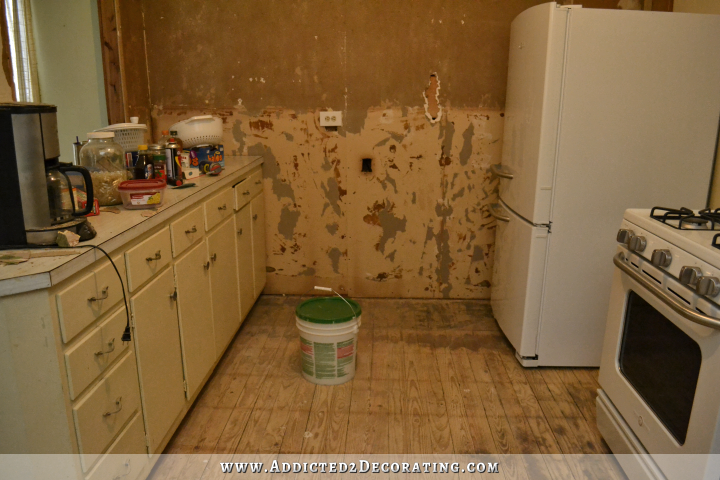
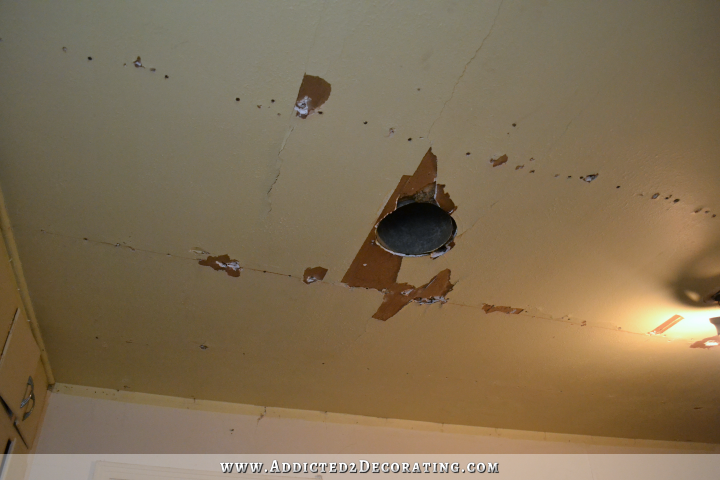
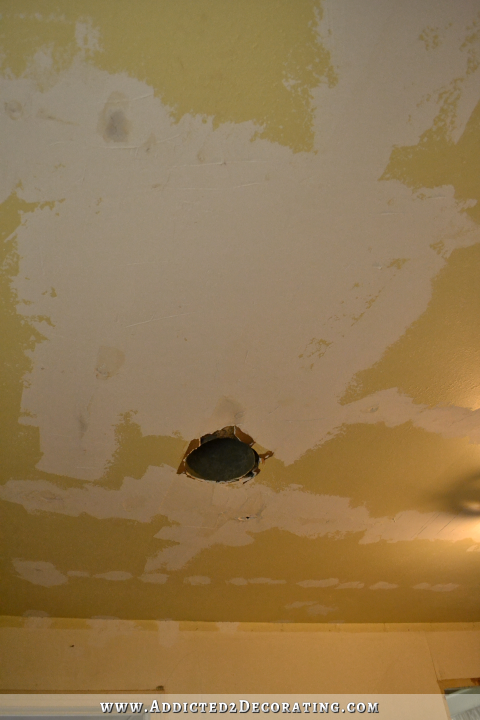
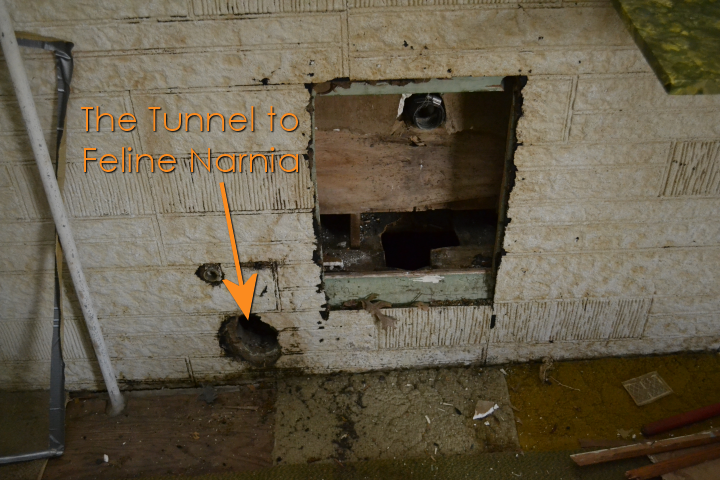
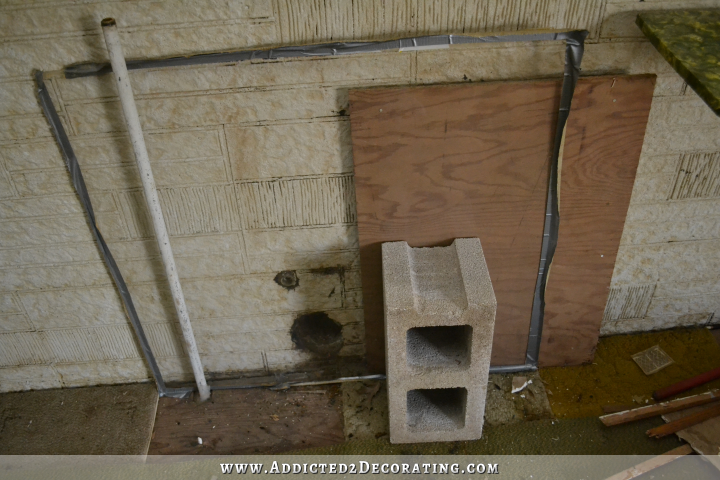



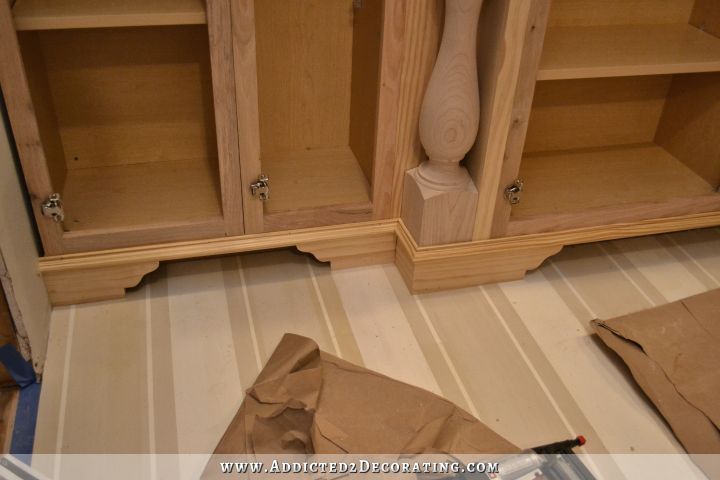
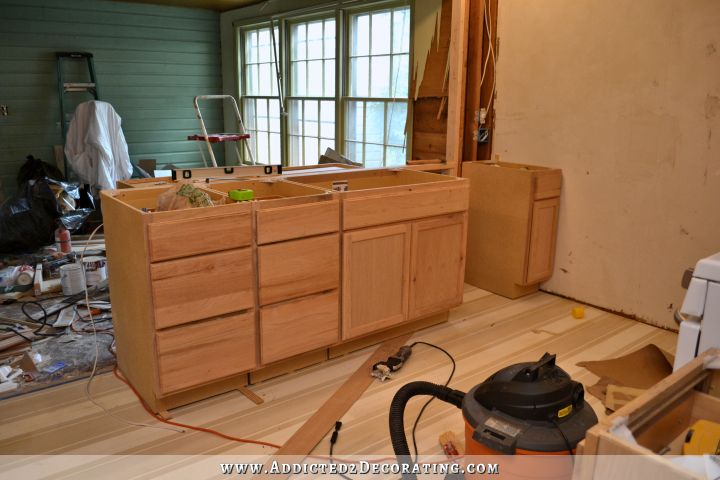
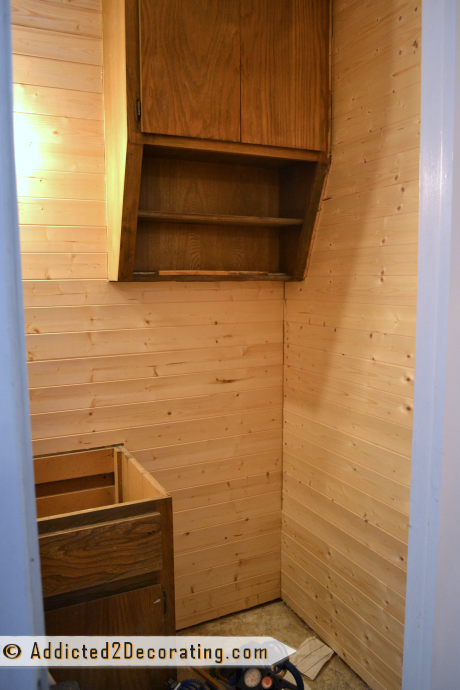
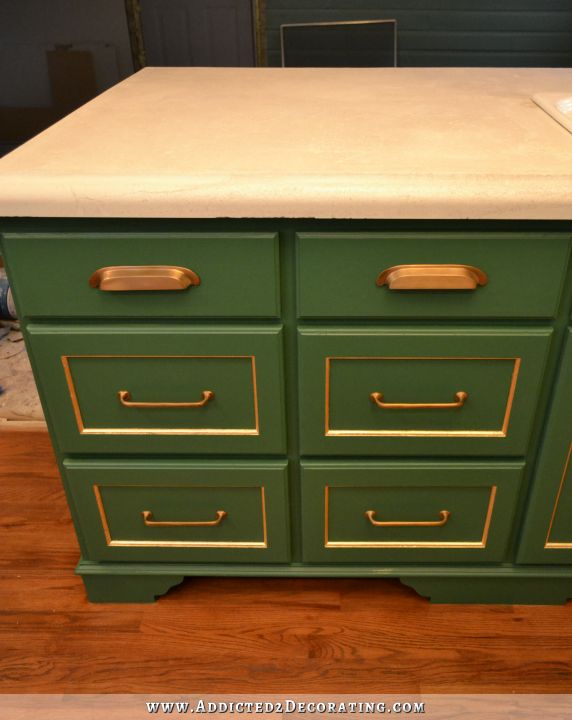
Oooohh, I love your posts, and I thought it was about time I told you so! I am avidly watching your kitchen renos, your methods, choices and timeline all look completely logical to me. 🙂
Pet “Peeve.” Ahahaha..a perfect name for the kitty!!
I truly enjoy reading your decorating adventures every day. You are an inspiration to me. I love your thought process and seeing those thoughts being brought to life. Love your decor style!
Ha! Your cat story is soooo true… My dog does the same thing.. She finds a hole under the deck and good lord if you make her come inside, her brain just can’t handle not knowing what’s under there! LOL
Kitchen renos get my blood racing. I’m excited to watch your progress!
I found this picture today and thought of you:
http://images.meredith.com/content/dam/bhg/Images/2012/09/13/101911646.jpg.rendition.largest.jpg
I liked how the beams were exposed and yet structurally sound for the passthrough into your new breakfast room.
I love that! I’m definitely leaning towards having some sort of support columns “framing” the passthrough into the breakfast room.
Kristi, this post just makes me like you so much, I may not always agree with your choices but as you say they are your choices. But your humor and determination and the fact that you do all of the work….except reallllly hard stuff….just makes me feel good. And the cat story made me laugh as we have had cats in the past so can really relate and we are at this time a Foster Parent situation for a cat named Monnie. Owner stated “he’s an outdoor cat. he’ll be fine for the winter”….wrong answer, this is Michigan and we just went through the worst winter in years, Idiot. So Monnie has spent his winter with us. Anyway just wanted you to know I love checking out your posts and you amaze me with all your creativity and just plain determination. Have a blessed day.
<3 Sharon
I love to read and see your projects. It reminds me of some of my adventures. You are very creative and talented. Keep it up, I’ll be following!
ha! Poor little Peeve! I can feel your pain…my cat Lizzie is hell-bent on getting into my crawlspace in the basement even though it’s boarded up. She’s a little sneak that can find a way in! I too heard the faint meows and had to come to her rescue. *sigh* Silly kitties!
I’m betting she’s found a mouse! Ceilings are the worst aren’t they – you have to wear goggles or you get dust all in your eyes and your neck and shoulders just hurt from working upside down. Your post makes me want to help (I repaired a ceiling last summer from upstairs water damage) just so you will be finished faster. I love watching your progress. I’m so impressed!!!
Shoot, Wonder Woman, go for building the base sink cabinets, and install the sink you really want! That bank of cabinets will probably be the hardest ones to do. You don’t have to do all the rest right now, but just getting that one done will add so much to the usefulness of the room. If you could also afford to have the wall cut out between the kitchen and breakfast room, that wall would then be finished. The rest would probably be comparatively simple.
Here’s another idea for a peninsula I saw today:
http://www.bhg.com/decorating/makeovers/before-and-after/before-and-after-decorating/?sssdmh=dm17.728510&esrc=nwdc031914c7#page=13
Just ideas for your perusal!
Feline Narnia!!! PRICELESS!!!!
This is one of my favorite posts to date – as I just love how our pets manage to get themselves into precarious positions — then BEG for help, to get them OUT — and yet, they run right back to the starting point, to commence the fun all over again!!
Now that I see the full lay out -wow – your house is really LARGE! I called our “dining room” a sitting room, (I called this – as I knew that a dining room table and FOOD, would NEVER grace the new [EXPENSIVE] carpet, that was laid in my main house. Besides, with an eat in kitchen, that fits a full size table, I’d rather have a cute space for “extra sitting” in my home, rather than “extra eating” space, anyway,,, (lets be honest, how many of us USE a “Dining Room” more than twice a year anyway).
You have a lot to keep you busy for sure — Phobias aside – I’m still proud of the work that you tackle, for ALL of Womankind!
Regarding the sink situation, how about just installing a laundry sink temporarily, that can later move to the laundry room and be used there? The plastic ones on legs are only about $35 here (probably about the same for a single sink one there) and while they’re not pretty, they are handy! If you don’t want it in your laundry room later on, it can go outside and be attached to a spigot and become a potting/garden sink, and you can paint or tile or cover it and it won’t be ugly, but it will be useful.
Cats…cats and dogs…they don’t go with remodeling at all. My dog is all freaked out because “her” love seat is on its side in the living room while I paint it in stages. 🙂
I actually have a temporary laundry sink in my kitchen. I am 5 foot 2 and it is so deep I can barely reach the bottom and my back always hurts when I do the dishes so I vote no on that idea.
Is Kristi short? Sounds like a good idea to me.
I’m not short, I’m vertically challenged. 😀 I stand at a whopping five feet zero inches.
LOL
At that height, Carla is right. Your back will be killing you trying to use a utility sink. I say stick with take out!! 😀
That is exactly what we used during our kitchen reno….we installed a cheap laundry sink….and sold it once we were done with it.
Cant wait to see your kitchen transformation!
I love watching your progress!! You really ARE wonder woman! Regarding your temp vs. permanent sink predicament, have you thought of finding a decent temporary drop-in sink at the Habitat Restore? Mine always seems to have a ton.
Actually, when I was there the other day, I saw this amazing vintage-style sink. It was white (which would go perfectly with my appliances), and heavy, like ceramic-coated steel, like a bathtub. It was awesome, and in great shape, and only $60. But it as a drop in (obviously) and at the time I had convinced myself that I needed an undermount sink. Now I could kick myself for not snatching up that awesome vintage sink. I’m going to head over there today and see if they still have it, but I’d bet it’s gone.
Pet Peeve! LOL I love it!
I love what you’re doing with your kitchen. It would kill two birds with one stone, so to speak, if you’d just build your base cabinet and install the sink you want. The rest can come later but that part will be done and you won’t have to install the second sink later. Just do it once and be done.
I love that you’ll have the wall open to your breakfast area and all that extra light will be great in the kitchen.
Can’t wait to see this room come together. You’re are creative, practical and your blog is a blast to read!
Wow – great update! And feline vacation adventures happen whenever you expose those tantalizing hidey-holes. I once had a plumber have to pull the access board from the back of the tub in my 3rd floor condo. He left and came back and my black cat Yogi jumped out from beneath the bowels of the tub to greet him. That was quite a shock when I heard him scream like a little girl!
I think Peeve’s relative Nosy Posie lives with me :^) She got herself closed in the garage storage room not long ago, and is still trying to get back out there. Ditzo cat!!
Your kitchen still looks bad to you, but I think you are making big strides!!
Blessings,
J
Awww, I love that name! Nosy Posie. Perfect for a cat! 🙂
I loved reading this! I enjoy your blog more than any other! I can’t wait to see the finished kitchen and the steps along the way! You are a dynamo! I get tired just reading the things you can do! Wish I had your get up and go! PS. Could the kitty have left a favorite toy behind in the hole? Something she considers her “baby”?
Thanks for the laughs!
Lisa 😀
I don’t think she left anything in there. I think she’s just so curious, and always into stuff. Even before her adventure vacation under the house, she had gotten into something, and Matt and I were discussing whether or not we just happened, by chance, to get her name right, or whether the name became some sort of self-fulfilling prophecy. We’ve decided it’s probably the second. And Matt said, “Wow, it’s a good thing we didn’t name her Mayhem!” 😀
Typical cat!! Mine go in the basement and then start talking. Have no idea what they “see”. Love the name!
Love to read about your renovation and decorating adventures / progress! I know you say you do things in the order that you feel like doing them…..but just wondering when the living room might get finished? I’m dying to see the board and batten and the finished fireplace wall, and to see your final decor. I know, I know….it’s your house and you’ll do it in the order that you want to…..but I’m dying here….I want to see that finished living room…lololol.
Have a Blessed Day.
Oh, I know! I’m anxious to get those things done as well! As far as the wainscoting, I can’t do that until the house is level. It seems like every time we think we can get it leveled, something else comes up. But Matt and I had a “budget meeting” night before last, and he’s almost (but not quite) 100% sure we can get it done next month. So then I can add the separator wall between the living room/entryway and the music room, add the wainscoting, add the overnantel to the fireplace, and so much more. There will be no excuses at that time! 🙂
I still keep thinking the den should become the family room but I seem to remember you saying the sunroom will become the family room. I like my kitchen off the family room for gatherings. It makes it easier.
Your cat story reminded me of my own. We had a pipe leak and the house got repiped because of that. One of my cats who should be a mouser decided to explore one of the holes cut into the wall and the worker not knowing she was inside sealed the hole. The next day I could hear her meowing and it sounded faint. I looked in rooms and closets but suddenly figured it out. She was sealed up in the walls of the house. My husband cut the hole back open, she came out when called and then we sealed it back up. The place the hole was cut opened up into a big open area in the walls so she had plenty of room however being in Fl it could go bad quickly. Goofy cat!
Right. The sunroom will eventually be remodeled to become the family room on one end, and the laundry/utility room on the other. The family room won’t be open to the kitchen, but I’m okay with that. Sometimes in these older houses I think you just have kind of deal with some less-than-ideal things like that.
Your poor kitty!! 😀
Oh my gosh! My cat is named peeve, I’ve never heard anyone else use that name…in fact my vet looked at me like I was crazy when I told them his name a few years ago! On the kitchen sink subject if I got a vote, I’d say option 3. I hate wasting time/energy/money on place holders unless super necessary. Besides for many flooring options you wouldn’t install them under your cabinets anyway so they may become “the next step” sooner rather than later anyway.
That’s crazy that you have a cat named Peeve!!! I’ve never heard of anyone else naming their cat that. Ha!
Which is weird because it’s such a brilliant name really!
Gosh, this is getting exciting! Your ceiling is looking great, though it will look even better later. Loved the cat tale and so glad you figured out where pet Peeve was! I really enjoy reading about your DIY adventures and I think you’ve probably inspired me to finish up some projects recently.
Kristi, I like you better with every post. 🙂 So I’m wondering what would prevent you from using the sink you already have, just cutting a hole in the cabinets in the new location, and dropping the old sink in there temporarily?
Ahhh…yes. The existing sink. Well, when my father-in-law was here, the first task I had on his “to do” list was installing a garbage disposal. Try as he might (and he tried for about two hours with every possible tool and chemical he could think of) he couldn’t get that ring out of the drain that you’re supposed to remove in order to put the gargabe disposal on.
So I said, “Let’s just get a new cheap sink.” Sounded like the perfect plan UNTIL he tried for about another hour to get the sink out, and the thing wouldn’t budge!!! I have no idea how this thing is installed, but it’s some kind of NASA-quality adhesive that’s clearly used to hold bits and parts onto a rocket during takeoff.
Needless to say, I didn’t get my garbage disposal. And sadly, moving that sink temporarily isn’t an option.
Kristi,
How bout you go to the Habitat Restore and get you a cheap drop in sink to get you by until you can do what you really want? That way you can give it back to them after you are done and you have helped Habitat and yourself! Keep up the adventures!
I’m headed there now! 🙂
Curiosity killed the cat, and I don’t just mean Pet Peeve. I’m so glad you didn’t rip out the sheetrock on that kitchen wall. You are doing a great job on the ceiling. I was expecting total disaster when those ceiling tiles came down.
You know, your plumber could have installed the new plumbing and still left the plumbing to the old sink and installed a cut off valve for you to use when you start to take that sink out. But that’s behind you now. As someone suggested, you could drop that old sink into these cabinets temporarily.
I like your plan to recess the refrigerator, but on the other hand I don’t think you’ll gain anything except asthetics. It actually isn’t in the way where it’s setting now. But the recess could easily be built into a bookcase wall, as you have suggested, in the music room. Flip a coin. And I’d probably call it a library at my house.
I asked the plumber about that option, and he gave me his reasoning as to why he thought that wasn’t a good idea (which, of course, I can’t remember now), so I just decided to trust him. 🙂
And now that I’ve seen the fridge in place, I’m also wondering if the bump out is necessary. I think I’ll make the final decision once some other things start getting finished. My mom’s kitchen has a similar arrangement with her fridge in the corner like that and the end wall empty. Her fridge is a standard size, and I’ve never thought it looked strange or in the way. So perhaps in the end, I’ll be able to save that money and put it elsewhere! That would be awesome!
I use my dining room seven or eight times a year for family dinners, but I also use the room for a variety of other uses. The large table is great for cutting fabric, wrapping presents, and sorting large collections of things (like bills, recipes, magazine articles, etc.). I love that room!
What a great name for your cat. I have one of those too and may start referring to her as Peeve. You are one brave woman to crawl under the house, but I would have had to do it too, to get one of my cats. May ask what make of fridge is yours and where you found it?
Oh, no, no, no. Don’t misunderstand. I didn’t crawl under the house. I simply lifted the cover off of the hole and stuck my head in there just a tiny bit and called her. If I had tried to actually crawl in there, I would have passed out cold, and my husband would have had to call rescue workers to get me out. Seriously.
My fridge and stove are both the new GE Artistry line of appliances. They’re kind of retro meets modern. I bought them at Home Depot.
http://www.geappliances.com/products/artistry/
I know it work and still enjoyable to you, but it is pure entertainment to me. I’m surprised Peeve hasn’t gotten in between the drywall with all the demolition going on the past few months. Or did I miss that. Well, I’m waiting to see what you do next. Rest well.
I’m so excited to see your new kitchen take shape. I love the idea for your wall of cabinets. A butlers pantry with glass cabinets above, held up with corbels. And a semi- deep cabinets below. Gorgeous subway tile & granite countertops different from the others. I can see it now!
Kristi, You are crazy! I cannot imagine the guts you have to undertake these projects, but bully for you. I can’t imagine what you would call or use that dining room space for unless it is for a family room. Most folks have theirs off the kitchen so if you are not going to have a formal dining room, I guess that would be a logical choice. Love the breakfast room idea and as for the cat, he found your fears…..call an exterminator while everything is open and go away over night. Then you can close it all up and not get the heebee jeebees so much. By the way, where do you live?
Our sunroom will eventually be converted into a family room, so I think I’m going to call the original dining room the music room from now on. It’ll basically house the piano and some built-in bookcases. Matt would probably prefer the name “library” for that space, but that sounds just a bit grand for this house. 🙂
We live in Waco, Texas.
Did you check Craigslist for a sink? We gave our SS sink away on Craigslist when we remodeled.
I never thought to check Craigslist for a sink! Thanks for the suggestion! I always thing of looking there for furniture, but I forget that they also have all other kinds of categories of stuff.
Kristi — You are a babe! Keep up the great work — and I vote for a temporary sink until you get your other priorities done! (Aren’t you glad you asked us all?!)
I love your pet Peeve! Thanks for sharing about your kitchen, the finished job sounds like it is going to look so nice, good luck!
I can top your cat story. A friend and I bought a house to renovate and flip. After we had been working on the house for three weeks we heard a plaintive cry and found a half-starved kitten in the grungy unfinished crawl space. We called the previous owners and were told they couldn’t find her on moving day so they left without her and didn’t want her back. So we adopted her as a mascot and she lived in the house while we worked on it and welcomed us back each morning when we came to work. Since drywall mudding is something neither one of us wanted to tackle we hired someone to come in and drywall the whole place for us. We had to be away from the house for three days while it was drying etc and our first day back we heard pitiful crying again. After much searching we ddiscovered that the cat had hidden under the bathtub when the drywaller came in and he had drywalled right over the end of the tub. The poor thing was stuck under the tub in the dark for three days. We had to cut a hole in the brand new drywall to rescue her. Good thing cats have nine lives.
For your sink how about a thrift store or second hand shop for a used sink for a few dollars and when you get the one you want you can move the used one outside and build it into a plant potting bench?
Oh, that poor cat!!! I can’t believe it got trapped not once, but twice…and drywalled under the tub!!
I like your post, love to read and see your project. What an innovative ideas! I love your thought process and seeing those thoughts being brought to life. Love your interior decoration style! You are very ingenious and artistic. Keep it up.
Pet Peeve! LOL. Love it. Sounds like she had a great time under the house. Thanks for the funny story. Kitchen is looking great and making progress.
Feline Narnia – apt description! LOL!
Love how your kitchen is coming together. I figure your best choices for kitchen sink are temporary & inexpensive (ReStore or Craigslist find) or #3 build your dream cabinets/counter and be done. All depends on what you are ready to do! Really looking forward to seeing that wall knocked out! Actually, I think “library” is a great name for the room! You will be the only people I “know” with a music room!
Fairly inexpensively you can get like a fiberglass/plastic (?) deep tub sink on legs that you could use while your kitchen is under construction and then move that sink to the garage or laundry area when you re-do the kitchen. I have one of those sinks in my laundry room and it’s great-being an artist I wash my brushes out in there and bathe the dogs. That sink comes in very handy!
Oh-I just read the other posts suggesting the laundry sink. I am 5′ 1″ and it doesn’t hurt my back in the least! Go for it!
Patching that ceiling is a lot of work. I do not like working on ceilings at all, you are one determined gal to take that on!
We have two cats, one is way more curious than the other. Our attic access is in my husband’s office closet. Whenever we open the door, they both bolt to door so they can enter what we call the “cat portal”. Any area that is off limits, just makes them want to get in even more.
Using the term “interior decorator” with the type of work you do is really a falsehood. DIY is not interior design. Some of your “projects” (for lack of a better word) are amateurish at best and awful to say the least. The Kitchen is horrible and those awful appliances needed to be updated as they look terrible. Passing off bad design is really the mark of a amateur. Perhaps some education will help you but then again, probably not.
Wow, for a person who who uses the terms interior decorator and interior designer interchangeably, you speak with such (misguided) authority.
And how sad that you evidently read this post, and still somehow you clearly came away thinking that this kitchen is finished. LOL I’m so embarrassed for you right now.
But now that you’ve left your rude comment (which only made you look foolish…seriously embarrassing), you can climb back down into the hole you came out of. Mmmmkay, pumpkin?
Oh, my! I do believe someone is a bit jealous of Kristi’s talent and success. And that someone is extremely rude, to boot!
Angela, DAHLING…
Do you openly expose your arse in this way all over the Internet? Or was this a special appearance just for us?
BWAHAHAHAHA!!!
Angela (or shall I call you Hugh? Or Barb?), let me explain something to you.
When you leave comments on a blog, your comment is registered under your IP address. So you can spend all day leaving comment after comment under every name and email address you can think of, but if you’re sitting there at the same computer doing so, they all register under the same IP address, meaning that’s it’s blatantly obvious that they’re all coming from YOU.
So please stop. You got your insulting comment in, so now slither back into your hole. I will continue to delete any further comments from you (regardless of the name and email address you use), so you’re wasting your time.
Wow, interesting blob. Nice work in all the rooms. Will be interested in seeing how the kitchen comes together. Everyone has their own style but yours is what you want. I didn’t see anything insulting on here but your remarks but then I guess there is a reason to stoop so low. Are you taking down that wall, I can’t remember if you said it was coming down or not. I’m sure you will post pictures allong the way. Good luck. Christie
*blog I meant
You didn’t see anything insulting except my remarks? Seriously?
Question: Is it just a big huge coincidence that you and Angela/Hugh/Barb only live six miles from each other? It’s amazing what you can learn from IP addresses.
Thank you so much for the amusing play by play of your renovations. I really enjoy reading your blog. Can’t wait to see the end result of your kitchen redo.
Hi Kristi, don’t know if you will see this post, but I would like to know the name of your fridge. Iknow you montioned earlier,but I cannot find it. Thanks
It’s the GE Artistry refrigerator. I also have the range and will be getting the dishwasher from the same line.
Thanks Kristi, I saw a SMUG (?) retro one that I liked but it is not available. They only have one door with freezer inside. Really retro. they a are coming out with a built in later this year with freezer on bottom, but I like yours. I will have to check them out and get a look at the inside. I am going to be giving up my subzero and you cannot imagine how beside myself I am! I absolutely love my fridge but there is no way we will pay the prices that they are now. To replace my fridge now would cost as much as my entire appliance package cost when we built the house 23 years ago. I got a subzero, six burner jennaire cooktop with grill, two full sized 30 inch ovens an insinkerator DW and garbage disposal for the almost the same as the fridge costs today. Won’t be happening, LOL Thanks again