Refrigerator Wall Painted
Well, I had hoped to get some input on my kitchen floor yesterday. I was so disappointed to see that nobody really had an opinion on it, and everyone was too shy to tell me what they really thought. 😀
Ha! Obviously I’m joking. I read all 520+ comments, and I don’t think I’ve ever had another “give your input” post where everyone was pretty much on the same page. In all of those comments, I could probably count on one hand then number of people who preferred the painted floor, or who suggested some other unique flooring idea. The almost-unanimous opinion was that the floors needed to be stained (Waterloxed) to match the rest of the house. So I guess I’ve got my work cut out for me. I have no idea at this point how I’m going to sand around those fancy cabinet feet, but I can guarantee you that I’ll figure something out. 🙂
Thank you for all of your input! It really helped make that decision very easy.
But before I start sanding down the floor, I’m going to finish all of the cabinets first. And yesterday brought me a bit closer to completion. Despite the heat, I actually met my goal for yesterday of getting the cabinets sanded, sprayed with a second coat of paint, and then clear coated with the matte polyurethane. Here’s how they looked with one coat of paint, which I showed you yesterday…
And here they are finished, with the second coat of paint and two coats of matte polyurethane.
I just can’t say enough about that matte RustOleum polyurethane. I spray it on with my Critter sprayer. It sprays so beautifully, and dries to a gorgeous velvety satin finish.
The two areas on this wall that I was the most concerned about were the top flat part by the ceiling (which is where I had the most problems on the wall of cabinets), and the side panel of the fridge enclosure. It can be tricky getting a consistent sheen on large, flat areas like that, but both turned out great. I didn’t have any weird or frustrating sheen issues at all with any part of the cabinets on this wall.
Obviously I still need to switch the door swing on the refrigerator. That seems kind of low on the priority list right now, but it’ll happen eventually. Also, I think I will end up having to bump out the back wall of the enclosure behind the fridge so that the refrigerator can sit back as far as I want it and still have good circulation back there. It’ll have to bump back into the music room, and I’m not sure if I want to go ahead and do that, or just leave the fridge sticking out a bit and wait until I actually tackle the music room before I cut out that section of wall. So we’ll see about that. But when all is said and done, it’ll only be the thickness of the doors that stick out past the front of the refrigerator enclosure.
For now, my only goal is to finish all of the cabinets. My goal specifically for today is to get the doors and drawers finished for this wall, and then do the tiling on the wall behind the range tomorrow. Then I can finally install the range hood. I’m hoping that by the end of this week, this wall will be finished and I’ll actually have a usable stove for the first time since February.
Addicted 2 Decorating is where I share my DIY and decorating journey as I remodel and decorate the 1948 fixer upper that my husband, Matt, and I bought in 2013. Matt has M.S. and is unable to do physical work, so I do the majority of the work on the house by myself. You can learn more about me here.

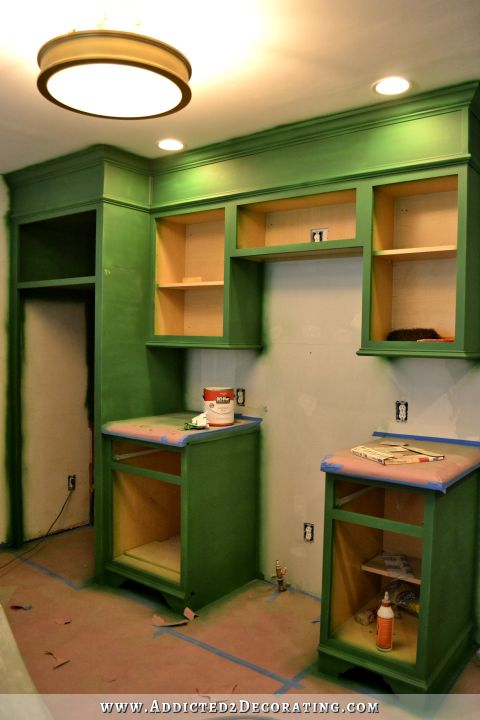
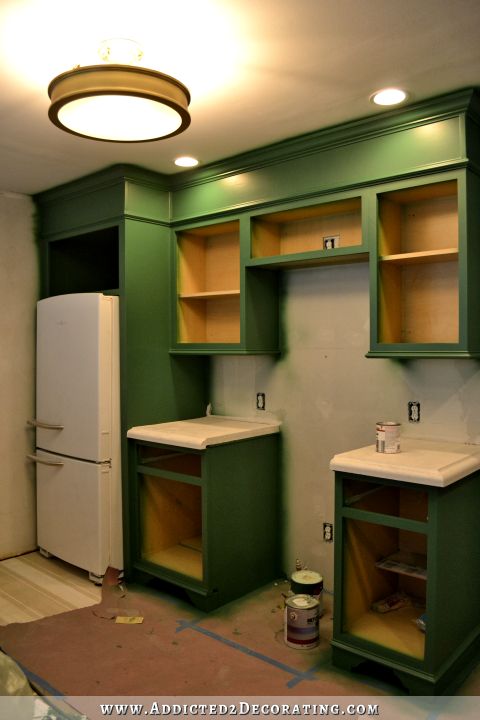
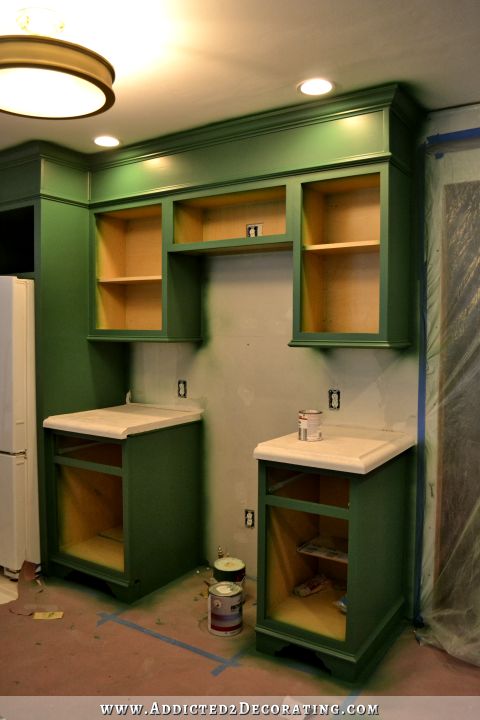
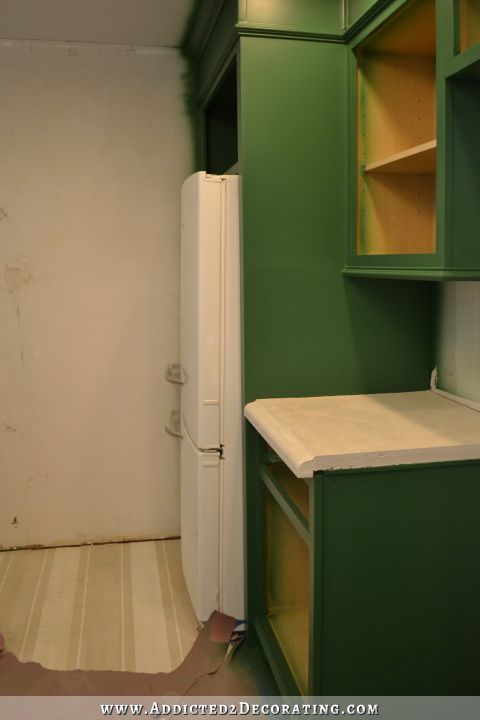

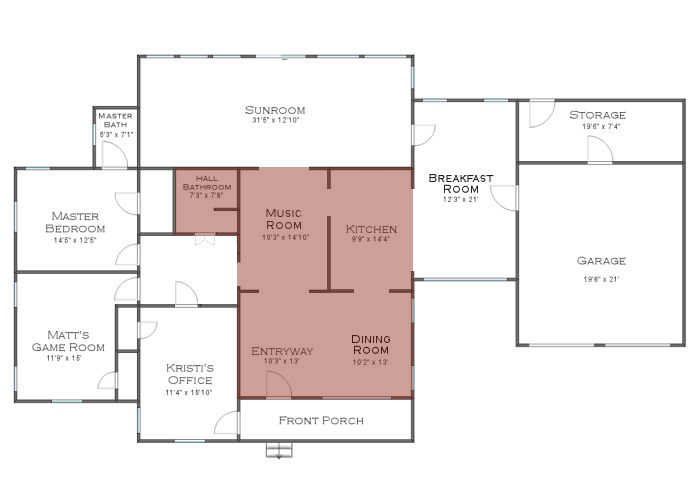
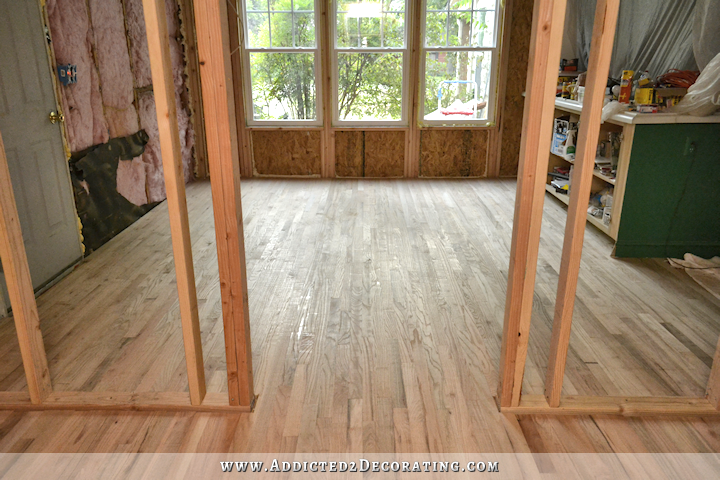
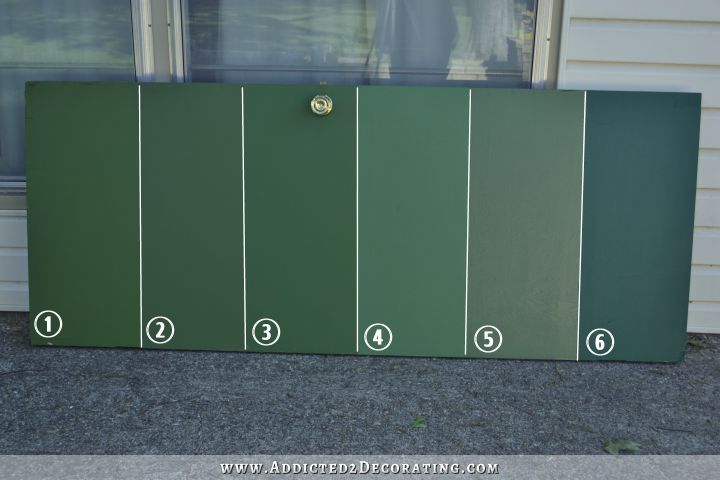
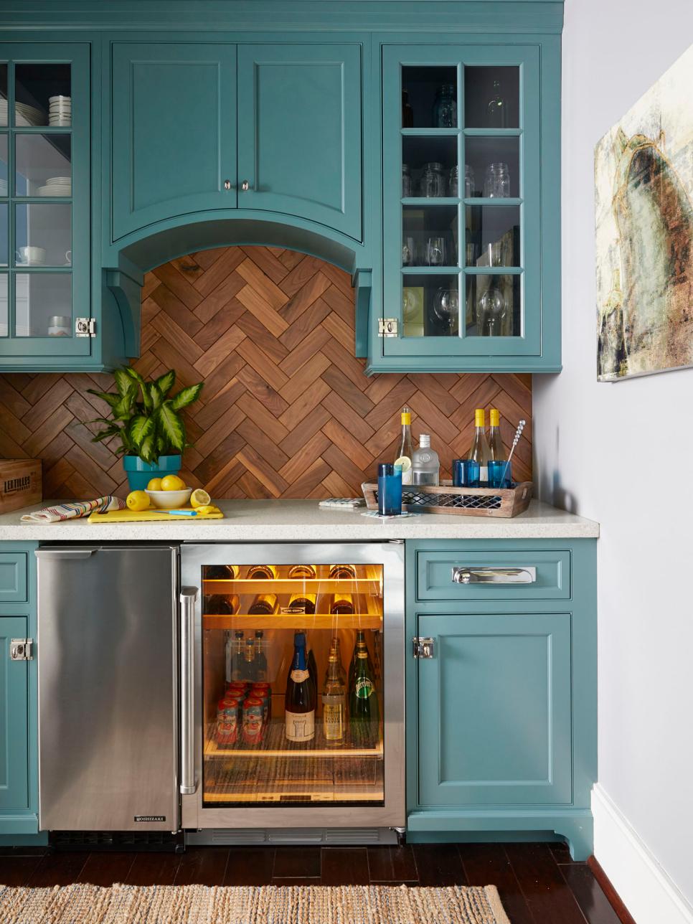
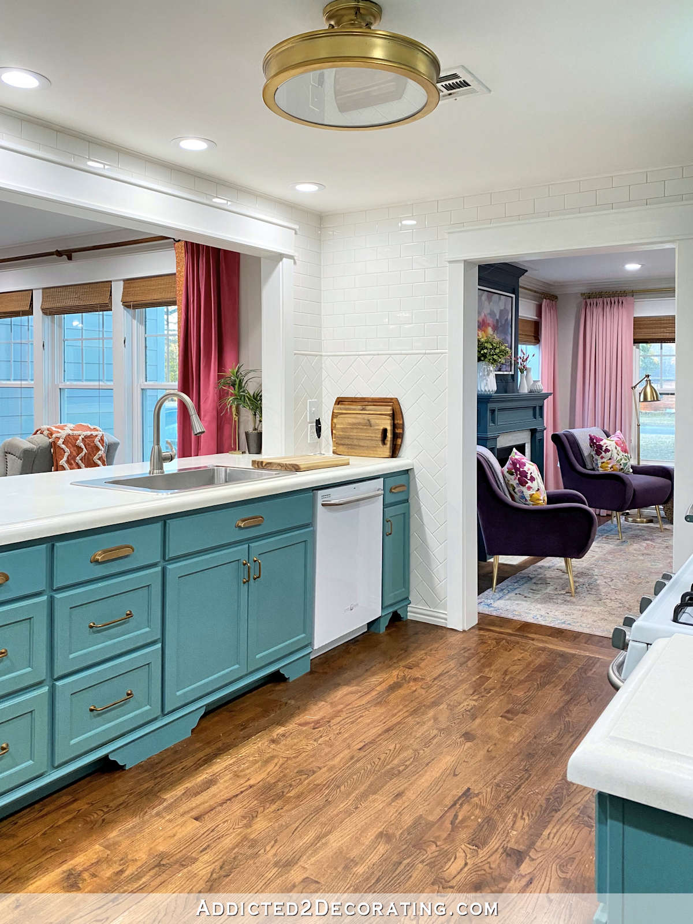
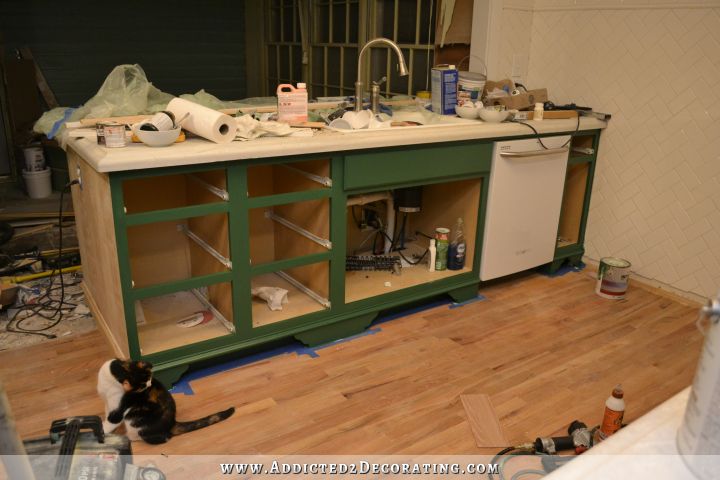
Haha, you got me when you said no one really had an opinion about your floors. I read your post shortly after your wrote it so there were only a few comments.
Your attention to details is remarquable. Who would go out of the way to make sure the fridge is not stkcing out more than the doors ?
I do wish you would redo your floors as they are now, they are so gorgeous, one of a kind for sure.
Now, can you send a few degress of your hot temperature to me ? 8*C, here.
Have fun today. And tomorrow.
It looks fabulous Kristie.
Looks great kiddo! Keep your eye on the prize, but don’t kill yourself doing it. Rome wasn’t built in a day and neither are kitchen. Even the pro’s take weeks to complete a job like this and they have multiple workers and every tool imaginable. You are doing a great job, one that you will be so proud of you probably won’t even talk to normal folks, LOL. As always, Blessings
The question of how you were going to sand around your cabinet feet was on my mind too, but I had confidence that you would figure out a way. The middle of the room should be simple enough. What kind of sander did you use on the floor the first time? Around the feet, a small sanding disk on your Dremel tool comes to mind, after carefully taping off the feet, of course. I know it will be a lot of work, but the end result will be well worth it.
Maybe you could use the painted stripes as an area rug for some part of the breakfast room?
Last time, I used my big 6-inch variable speed orbital sander on the floor with 60-grit sandpaper. It worked great and made quick work of the sanding.
I think I’ll save the stripes for either my office or the bedroom.
The green color you chose is just beautiful!!! What color is it? Wish I had the nerve!!! Looking great!!!
It’s Derbyshire from Sherwin Williams.
Has the cool front dropped to your area yet? That’s a lot of work for a stifling environment. Best wishes on accomplishing your goals this week.
(PS–I like the breakfast room striped rug suggestion. Are you planning on open table or nook?)
I think the cool front is supposed to hit us tomorrow or the next day. The high will only be 89 degrees…unheard of for August!!
The breakfast table will be by the three front windows in the breakfast room.
I think you should redo your floors and use one stain instead of the stripes. The cabinets and gold leafing are just too beautiful to have any competition with the floor. The last picture in yesterday’s post had a picture of a stained floor. I think that is a perfect floor to show off your cabinets.
I think your kitchen redo should be featured in decorating magazines. The cabinets are stunning.
Looks great…whatcha doing with the walls? Do you have a color picked out?
The walls are all going to be white tile.
Uh Oh. Useable stove means cooking 🙁
Everything looks great. Happy to hear about the floor decision–but you already knew, just wanted to see if we were all on board. LOL. I cannot wait to see this finished product. You should win some kind of renovation award.
Haha – I thought the same thing (stove = cooking)! I think I might lighten up on the pace a little! 😉
Yeah, you could go ahead and install the stove and vent, just don’t hook it up yet! I am so Impressed with your kitchen. It is a beauty!
Decided to use my last initial……could not believe the Janet’s on here! Usually I don’t run into any Janet’s,
The cabinets look amazing! I couldn’t believe the amount of feedback on the floor!
I did not read any of them until after I posted yesterday,WOW! Almost all voted on the stained floor! I love the painted floor,but in this case the stained looked better to me…..my two cents,LOL!
I agree with the one color for the floor. I love the stripes but seeing your cabinets against that darker brown…it just really made the cabinets pop. I don’t necessarily mean use the dark brown but to me that kind of looked better. I don’t know what color you’re planning to use on the walls but the lightness of them plus the floor vs the darker floor? Wow! The cabinets just seem to really come alive! All in my humble opinion of course! Love love love the cabinets no matter what! 🙂
All of the walls will be tiled in white subway tiles.
Oh I think I wasn’t clear! Love the tiles…I meant the darker floor looked so much better with the green cabinets than the lighter flooring. Just my humble opinion. I know it’s going to look amazing…it already does! 🙂
Your readers feel free to express themselves because we know that in the end you will do what you feel best and not just what we say to please us. I guess you have a healthy relationship with us!
I tried to respond yesterday but had technical problems. Make it 521 for making the floor match the rest of floors. Let the cabinets be the star! Beautiful!
Btw, that kitchen is going to be way too pretty to cook in. 😉
Love this kitchen! Regarding the paint around the feet of the cabinets. Could you use some paint stripper such as Citrastrip or your favorite brand? Might be easy to control in such a small space.
I had that same thought! Tape off the bottom of the feet, and then use a chemical stripper. I don’t think there’s any way to get a sander — even my Dremel Multi-Max with the sander attachment — in those tight spaces. A chemical stripper might be the only way to go. And I’ll bet it’ll be pretty easy, too. Hopefully it’ll work!
You are awesome! I have no talent in doing what my mind can think of but thankfully my husband does. When I say “honey I’ve been thinking” he just waits for my idea. So happy for you and how your kitchen is turning out!!!!
That was so funny!!! These look amazing like the rest!! Now quite reading, get to work, I can’t hardly wait till you sit down and eat a meal in that gorgeous new/old space!! Love, love, love it!!!
opps, I meant “quit”, not quiet!! ha-ha!!
We had a similar spaced layout for our appliances, and I was wondering, since you are going with a dedicated Range hood, where is your microwave going? I only ask because we ended up having to swap out our choice for the microwave on the counter which we thought was going to workout just fine, but it turned out to use up too much space , and it looked a bit out of place on the counter,,,,so we traded it out for, a dual range hood/microwave combo – it opened up the space a LOT for us, and it served the same purpose, but with more use, than just the hood alone.
It looks STUNNING – you are doing an incredible job!
We don’t own a microwave. 🙂 Haven’t owned one in at least eight year. Haven’t used one in over ten years.
Wow – THAT is an impressive feat! Seriously, I am very impressed! I probably shouldn’t have one either, (Multiple auto-immune diseases including Lupus), but, I must confess to being a slave to it for three things. Good for you! Kitchens look better without them! 🙂
Looking fabulous! Do you have plans for the inside of the cabinets? There’s a bit of overspray. Will you sand it down?
Interestingly, that overspray wipes right off with a wet rag. 🙂 Just a little something I learned while working on the walls of cabinets and after spending about three hours trying to tape and paper off the inside of the cabinets. I got so frustrated I decided to heck with it, and got overspray inside the last cabinet upper cabinets. After it was dry, I ran my finger over it, and it wiped off like dust. Makes it very easy!
Thanks for the reply! I knew you’d have thought of something since you’re so fastidious. I wonder if it’s the type of paint that you used or if that’s typical. That would be super handy not to have to tape the insides – spraying leaves such a pretty finish.
I wondered how you would sand around them fancy feet. 🙁 Just keep in mind- it will be worth it! I would probably wrap the legs in plastic, metal and painters tape (not sure how) lol before I sanded that close… oy But you’ll figure it out, I’m sure. It’s shaping up beautifully. 😀
Stained kitchen floor for sure but love the idea of your striped pattern as an area rug in your bedroom or breakfast room. It is too pretty to waste.
Re the refrigerator. I thought it was clever the way you created extra depth behind your frig. My allotted space is only 33″ wide x 24″ deep. As a result my frig extends a good 8″ into the kitchen including handle and I hate it. I cannot be absolutely sure what is on the other side of the wall without a plan of my house. How and where can I obtain one.
I’m 77 years old and am absolutely addicted to your site. You are amazing Kristi..
Kristi – it all is coming together and looks great. Please rethink the floor. It is beautiful as it is and not just because you have already put so much work into it. While I like natural wood – more on the Scandinavian line of things – don’t you think it will look like so many other kitchens just being a wood floor. Says me 🙂 …
I guess now I’m thinking that my cabinets are so bold and unique that even with an ordinary floor in there, there’s no way that my kitchen will just fade away into the sea of regular, white kitchens out there. I think the green alone, and especially with the addition of the gold leaf detail, is probably enough uniqueness for one small room.
I see your point. The green is pretty great and needs to stay the focal point. It will all come together.
I just read about a new-to-me product carried by Lowes, so I imagine you can get it elsewhere. It’s a flexible, twistable sanding strip for getting around curves, etc. Perhaps it would help you get up close and personal with your cabinet feet. Just a thought, and a big Brava on your most recent paint job.
You continue to amaze with how much you get done, just you, by yourself! Fist bump to you! 😉
Two questions. One, how long do you need to let the clear coat cure on the cabinets before you start sanding the floor? Secondly it appears your fridge is not leveled yet, will that give you more room to push it back when it is? Great job on the project.
Pure awesomeness!
You might try using Soy-Gel on your floors and in the tight areas to remove the paint. I think that would make your work a lot easier.
Don’t worry about finishing this project– this kitchen is for lookin’ not for cookin’!!
That refrigerator wall of cabinets looks great! Two down and one to go – great progress!
Sorry I didn’t comment yesterday. I thought your floors were beautiful but I know what you mean that every time you walked into the room YOU would see it. No one else would probably notice but that would drive me crazy too. You are doing a great job. I need to read up on Waterlox so when we do our floors they will be protected.
I too conclude the floors would look best as stained. Still lovin’ those cabinets…always showing my hubby what a great look you are creating and how incredible you are. Cheers .
Ohhh can’t wait to see the range hood! What does it look like!? This is like a great suspense novel can’t wait to see what happens next. It all looks stunning so far!
It’s so pretty! Oh, so pretty! . . . . imagine the musical notes in there.
Why not repair the floors and then live with the striped painted floors. You can always sand them later in the game (when it is cooler). I think sanding them to a natural wood is a bit too much in this heat. I live in Texas too.
Kristi,
You are an inspiration to me! I am doing a kitchen renovation myself (well, with the help of my hubby) and I would not be even dare to start it if I didn’t read your blog! Thank you so much for everything that you post! I don’t often comment, but I sure do follow all of your amazing adventures!
Luda
I had a thought not sure about it being easier but you might avoid sanding with it. What about painting a faux white subway tile floor for now and sanding for wood floor later when you do the breakfast room? Prob crazy idea and way too much work but would be unique. The cabinets are beautiful you are amazing can’t imagine doing this much work it that kind of heat. What is the plan in replacing duct work will you be able to have central air? I keep seeing commercials for ductless vent systems have you looked into them? Our furnace is in a closet in middle of our kitchen would love to move it was wondering if that system works well.
This kitchen is coming along great. As for how you will sand around the cabinet feet I have a suggestion for you. Use a burnished cabinet or hand scraper. It’s how the pros get the corners of rooms when they refinish a floor. Imagine being able to run a razor blade across the floor and remove paper thin shavings that roll up and leave a silky smooth surface. Scraping is so effective that sanding is unnecessary and you don’t even need to remove the paint first. The scrapers are available from Rockler, Woodcraft and Amazon. 🙂