The 2011 HGTV Green Home
Have you seen the 2011 HGTV Green Home yet? I always enjoy “touring” their Dream Homes and Green Homes. Even if I don’t like everything about the house, I always seem to pick up a few creative ideas. So let’s start this tour! Of course, you can see about a thousand more pictures of this house over on the Green Home section of the HGTV website.
The exterior was inspired by Frank Lloyd Wright, with “a subtle nod to airplane design.” Mmmmkay…interesting.
Just inside the front door is this stairway leading to the upstairs loft and bedrooms.
This is the powder room off of the stairway landing.
The main living room. You can see the front door to the right of the sofa. Notice the chair in the bottom left corner of the photo. It’s made of recycled radiators.
Another view of the living room.
The kitchen…obviously. The countertops are quartz in gray, and look like concrete.
Another view of the kitchen, which flows right into the living room.
The dining room, which sits right off of the kitchen.
This is called the “do” room. It’s a multipurpose room, serving as laundry room, home office, craft room, etc. Everything is concealed behind doors.
The laundry area in the “do” room.
Desk area in the “do” room.
The hallway between the kitchen and the “do” room leads out to this deck.
If I could choose any one thing from the Green Home to incorporate into my own home, this would be it. A pet shower, which is located in the garage.
Now to the second floor…this is the upstairs loft area. Notice the chair made of wood pieces randomly glued together.
The girls room. My, oh my! I love bright colors, but this is way over the top for me…even for a girls room.
The floor in this room is probably my second favorite feature in this whole house. Wood flooring was installed in alternating colors to give a rug effect.
And this is the upstairs hall bath. It seems a bit plain to me!
Another view of the upstairs hallway bath.
The master bathroom. Oh, how I would love to have a bathroom this size!!
The master bedroom, with a wood slat wall serving as the headboard.
Concrete tables flank the bed.
And one last view of the master bedroom.
Overall, I like the house. But if it were mine, I’d be making some changes for sure. Honestly, I love a yellow and gray color palette, but the way it’s used in this house, it might be too much of a good thing for me. Also, I must say I’m a bit disappointed in the master bedroom. It just doesn’t seem as inviting and cozy as I think it should.
But on the plus side, I absolutely LOVE the floor in the boys room, the way the wood flooring creates a rug effect. I’m also drawn to the quirky elements—the chair made of wood pieces, the chair made of recycled radiators, etc.
So what about you? Could you move right in a be perfectly comfortable?










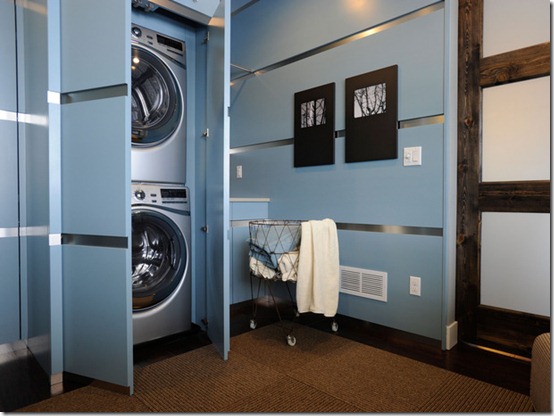




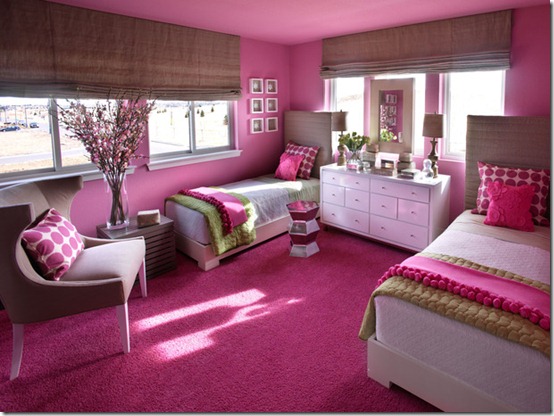
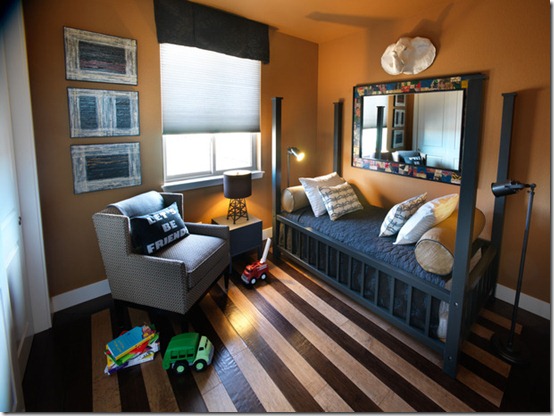

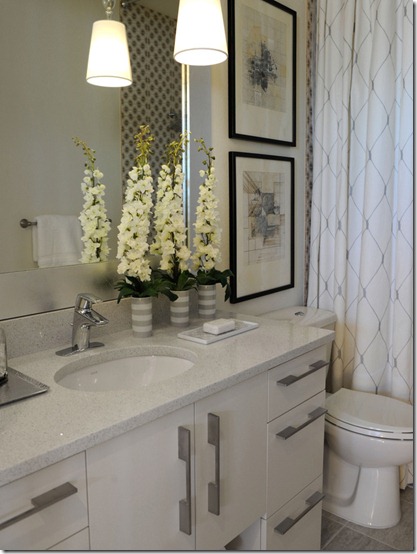


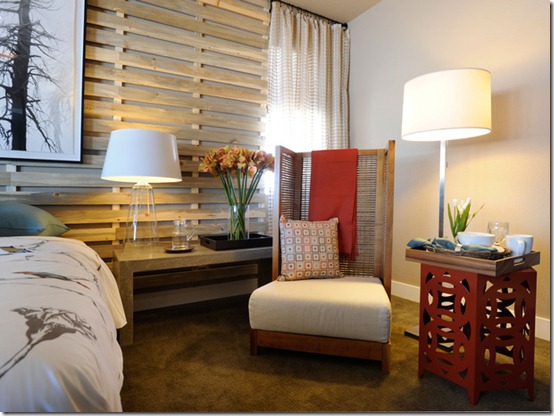


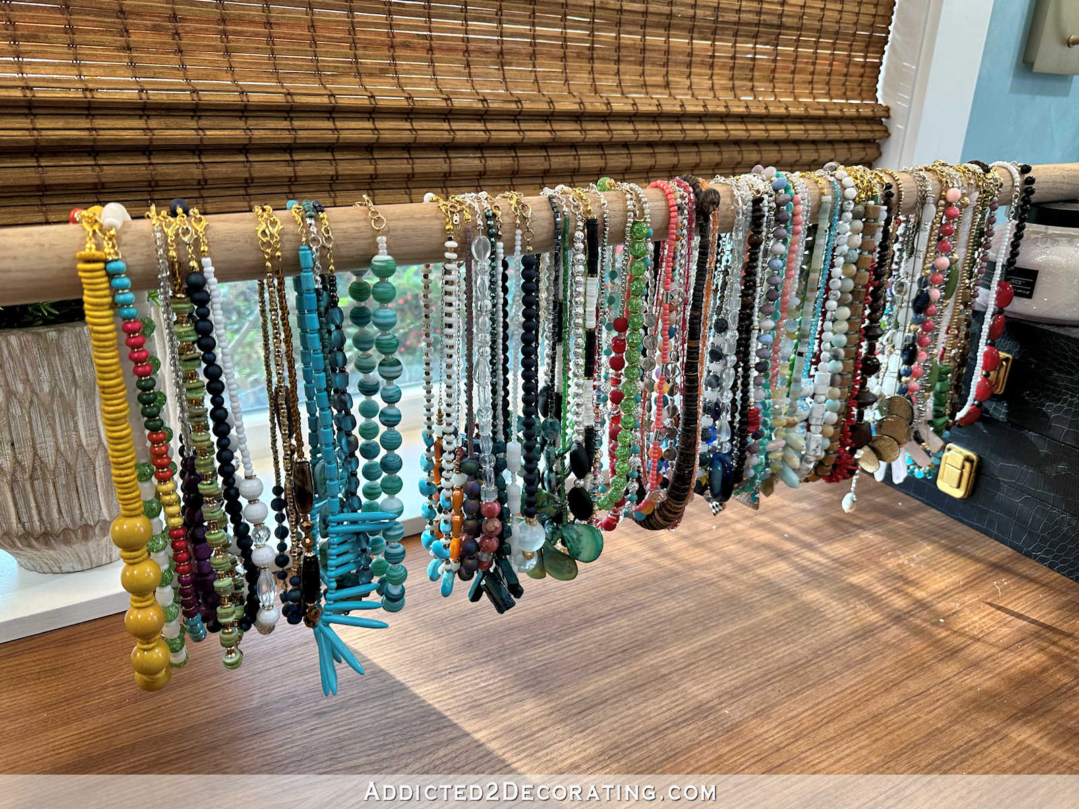
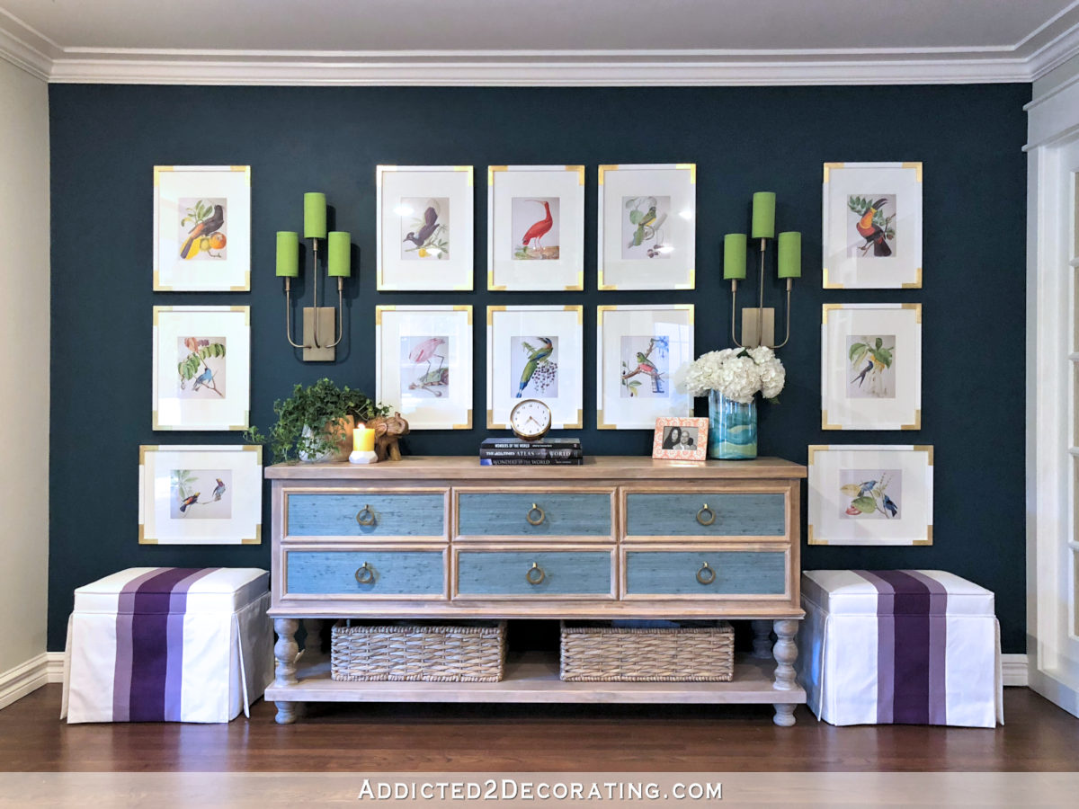

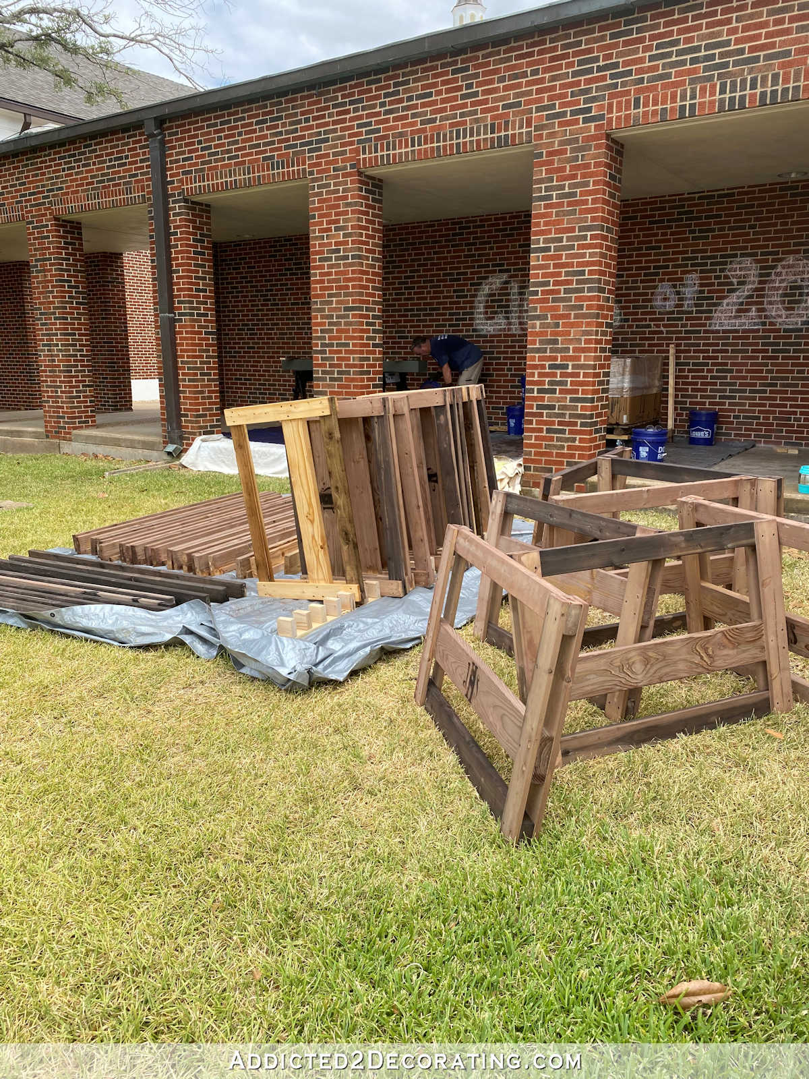
It's a little too "modern" for my tastes, but I love the deck, and the pet shower in the garage. I also like the "do" room, although I might have more things on display, rather than all closed up – it looks a little austere.
Of the bedrooms, my favorite is the boys' room.
Thanks for sharing!
Not really my "style" (like I have one!) either, but I do like the dog shower and the interior doors that have the glass like panels. And, the tv above the fireplace with painting covers. But, the girls room and powder room would have to go!
I'd much rather have the Crowder House in Waco.
I absolutely love it, but then I love all things modern, sleek and clean-lined.
I have more curves than that entire house! Love the lighting in the master bath, but overall, the house is too sterile for me.
If you guys are looking for a certain types of stone. Stonecontact.com has a large selection on there site from slabs to tiles. This is coming from an interior designer. Its helped me on a few projects. Its a good online resource to look at.
I could move right in. It's beautiful. Love the deck, pet shower, and the orange side table in the living room. I die for that kitchen! Perfect! i find the color scheme serene and wonderfully cohesive, especially since the house is so open. The floor in the boy's room is beautiful, but the girl's room is jarring. I'd rip up the carpet and tone down the wall color for sure.
Looking at the dream homes always makes me want to cry because my home is so. not. that. nice. 🙁
I'd want to change some things in there, but wow would I be okay dealing with it! 🙂
Oh I LOVE this house! The pink room must go (haha) but everything else is fantastic — including the dog wash station. I'm a huge Frank Lloyd Wright fan, and I love all the light and big windows. I'll gladly swap them my house for this. Ya think they'll accept?
Maybe it's just me but i think the patio or the deck area seems a bit lifeless.
I too have a similar deck before. It is where we used to dine with my family and have chit-chat with my friends. Although it was once lifeless, we love staying there because it's breezy.
Last month, I redecorated my deck area and put a windchime. It accessorized my patio.
For the one in the picture, I recommend putting a bamboo or a JWS wind chime to accentuate the look and feel of the deck.
Maybe it's just me but i think the patio or the deck area seems a bit lifeless.
I too have a similar deck before. It is where we used to dine with my family and have chit-chat with my friends. Although it was once lifeless, we love staying there because it's breezy.
Last month, I redecorated my deck area and put a windchime. It accessorized my patio.
For the one in the picture, I recommend putting a bamboo or a JWS wind chime to accentuate the look and feel of the deck.
I have more curves than that entire house! Love the lighting in the master bath, but overall, the house is too sterile for me.
A great 2nd floor space. The living room looks great.
no I would never live in it as it is now. I dont' like much about it at all. It is cold and uninviting. It looks more like pieces from hotels than a home. The cantilevered front porch starts the disappointment and it follows right on through the whole home The "art" works in the home are way just terrible, and I love modern art, but I dont' like these things in frames. I don't like the "quirky" pieces like the radiator chair and the chair made from bits of wood. THey would be on the curb for pick up the first day. I agree that the master bed room is too ZEN and not a place I would want to relax. I do not like blue or Pink in a home, just not my colors so when you remove all the blue and pink you will have to do quite a bit of painting. I think this is the worst design of any of the HGTV homes they have built, green or other wise. Every one can have a bad day,but I think HGTV had a really bad on when they came up with this building, I can't even call it a home, it is just a house.
What size is the master bathroom? Has anyone seen the dimensions? I really like the floor plan and design of this master bath