The Part Of Our Addition That Makes Me The Most Nervous
We’re almost four months into 2024, and we’re still no closer to starting our addition than we were in December. Part of me is frustrated by that and feels like I need to light a fire under the architect and get him focused on our project. But part of me continues to be relieved that I don’t yet have to focus on that huge project that will interrupt our peaceful, quiet lives for months on end.
And most of all, I’m glad that I can continue to put the sunroom out of my mind for a bit longer. But unfortunately, I have a feeling that I’ll need to address the sunroom just as soon as I’m finished with my studio.
The sunroom is what we call the room that sits just beyond the pretty back sliding doors in the music room.
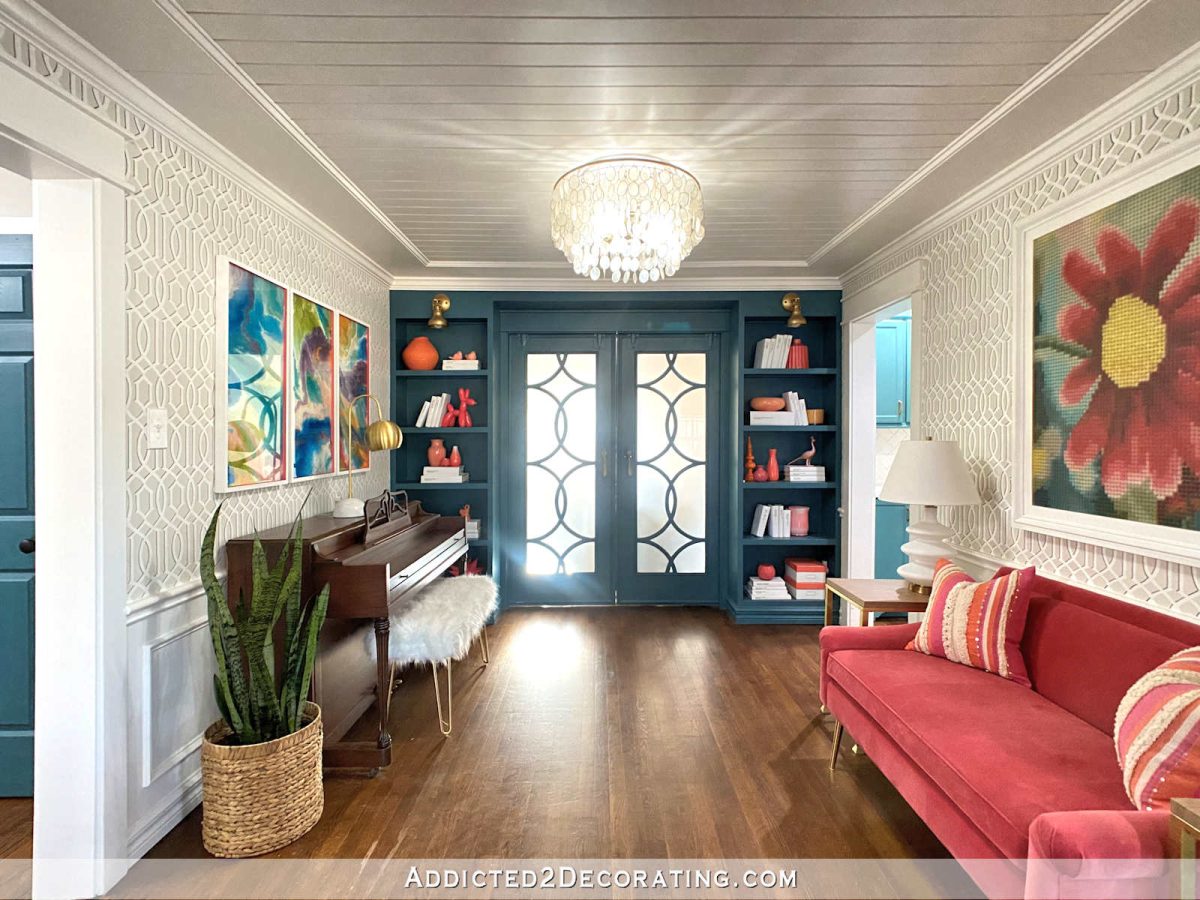
The view beyond those doors will eventually be beautiful — an inviting family room, a wall of French doors and windows that fills the room with natural light, and a view out to our huge back yard. I’m very excited for that.
But for now, what lurks beyond those music room doors is the one room in our house that remains accessible and in constant use, and yet, has not been touched since the way we moved in. It still has the same old carpet, the same mismatched walls of fake stone and brick, the same drop ceiling, the same gross window unit air conditioner that is inset into the wall, and the same leaky windows and sliding glass doors.
You’d think I’d be anxious to get rid of it. And while I am anxious for it to be replaced with the new addition, complete with a huge master bedroom closet where I can actually store my clothes, and a large laundry/utility room where my washer, dryer, and so much more will live. Here’s a reminder of the last design I landed on.
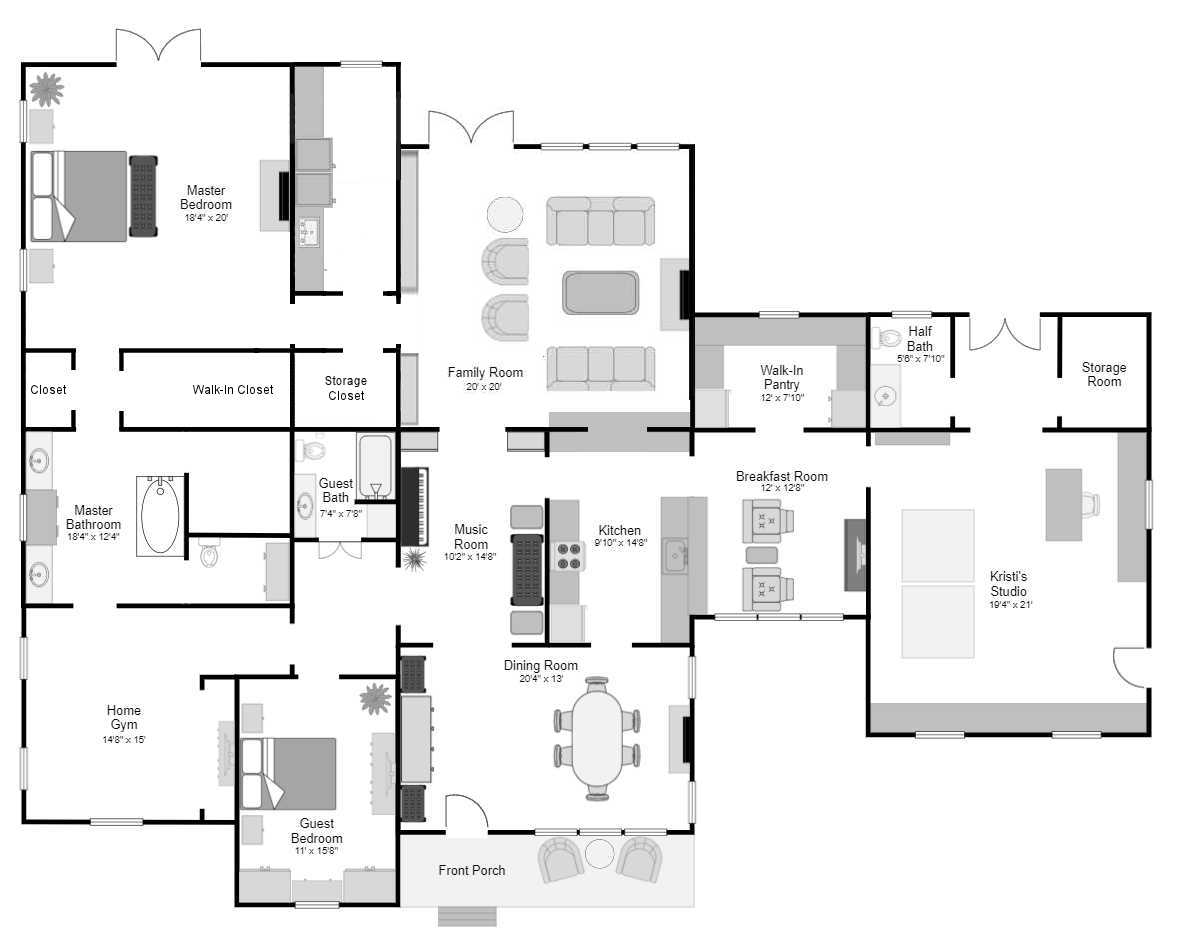
So while I’m very excited about the upgrade, it’s the interim that I’m concerned about. This room may look like something out of a horror movie, and yet, it’s room that’s filled with things that I use many times a week. After all of these years, I can’t say that I’ve become used to how the room looks, but I’ve learned to ignore it for the most part so that I can get in there and get stuff done when I need to.
This room is where out hot water heater is, as well as our washer and dryer.

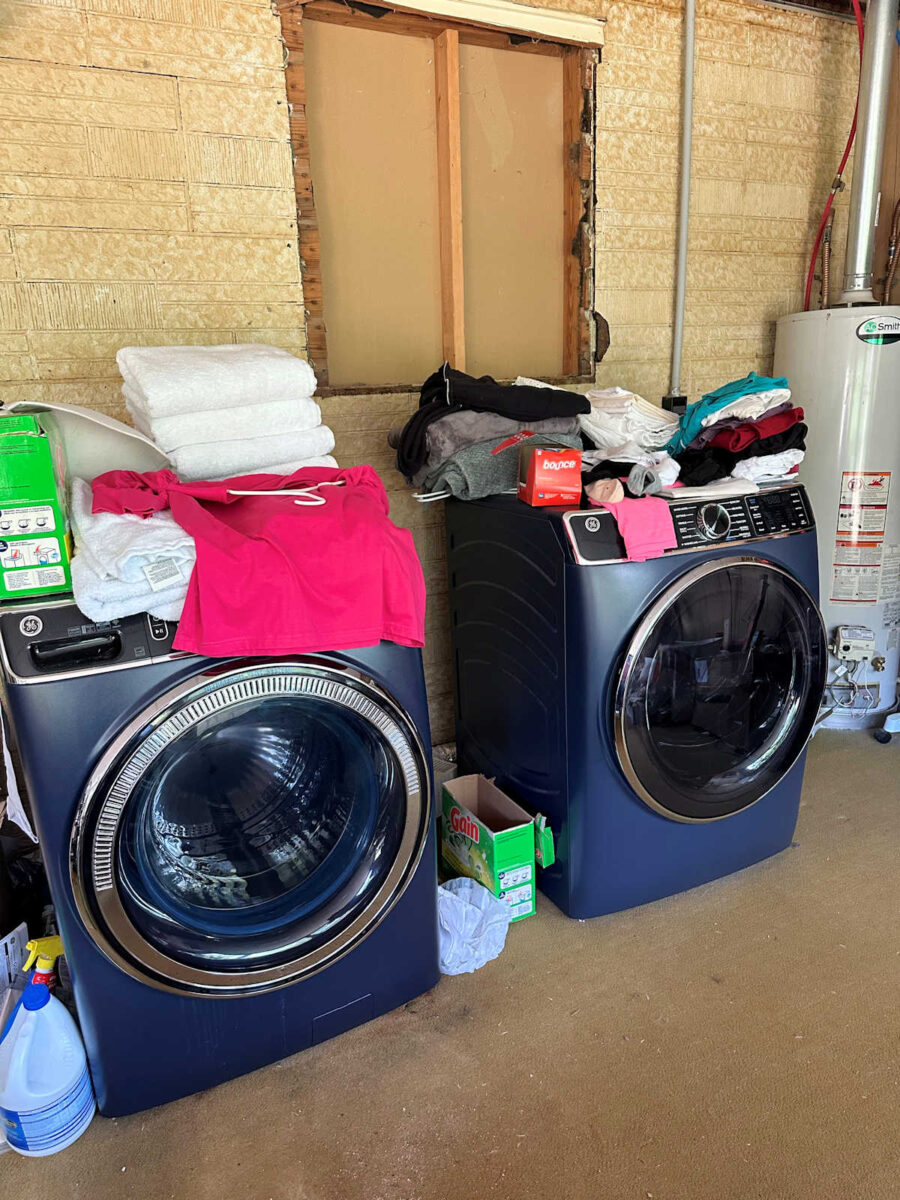
And this is the type of stuff that concerns me. What, exactly, am I supposed to do with my washer and dryer? Every time I talk about our addition, I have someone ask me, “What are you going to do with your washer and dryer?” Until now, my answer has been, “I’ll let Future Kristi deal with that.” Well, Now Kristi and Future Kristi are about to meet, so some decisions have to be made.
Honestly, I have no idea where else I could put the washer and dryer while the addition is being built. I can’t think of a place where they could be somewhat out of the way, while also having access to plumbing. Plus, the dryer has to have a special outlet. So as far as I can see, my only option is to store the washer and dryer and go to a laundromat (or my mom’s house) to do laundry. Ugh.
I mean, I guess I’ll have to do what I have to do, and if that means going to a laundromat, that’s fine. But what about our hot water heater? Where the heck will that go? Living without a washer and dryer for a while will be a stretch, but living without a hot water heater sounds crazy. 😀
I know we can get a PODS container to put stuff in that we won’t need regularly. Obviously, I won’t need constant access to dining chairs or a drywall lift. 😀 Actually, I don’t foresee myself every needing a drywall lift again, so I can probably get rid of that and a few other things in here. But the baskets filled with clean, folded clothes and blankets? I already don’t have closet space for those, which is why I constantly have baskets filled with those things in here. But if they can’t stay in here, I have no idea where else I can put them.
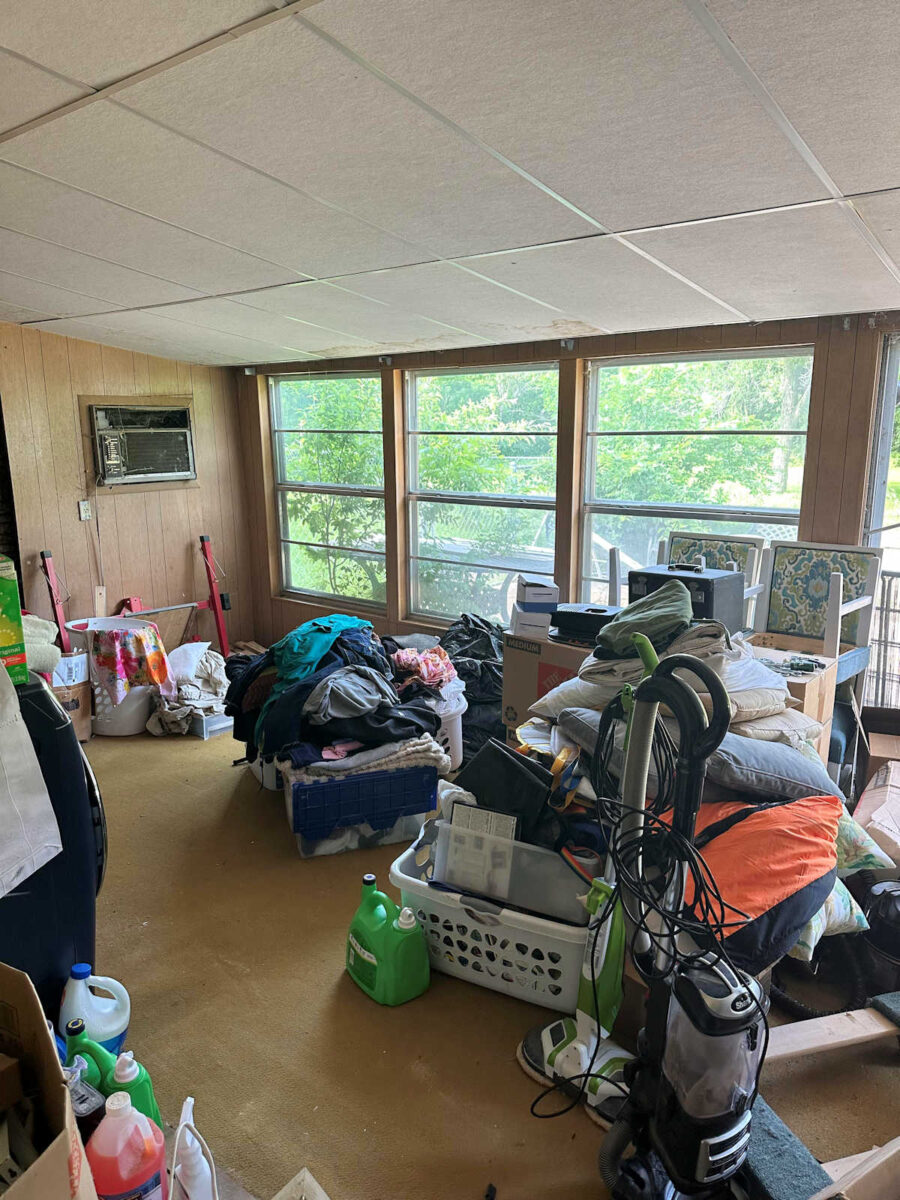
But then there’s this side of the room that really stresses me out. This is where all of my tools and supplies land, and because I’ve never had any useful organization beyond a big tool chest and some shelves for paint cans and such, Smaller items wind up in boxes and baskets, and then eventually strewn all over as I’m frantically searching for items in the random boxes and baskets. (And how do you like those curtains? 😀 )
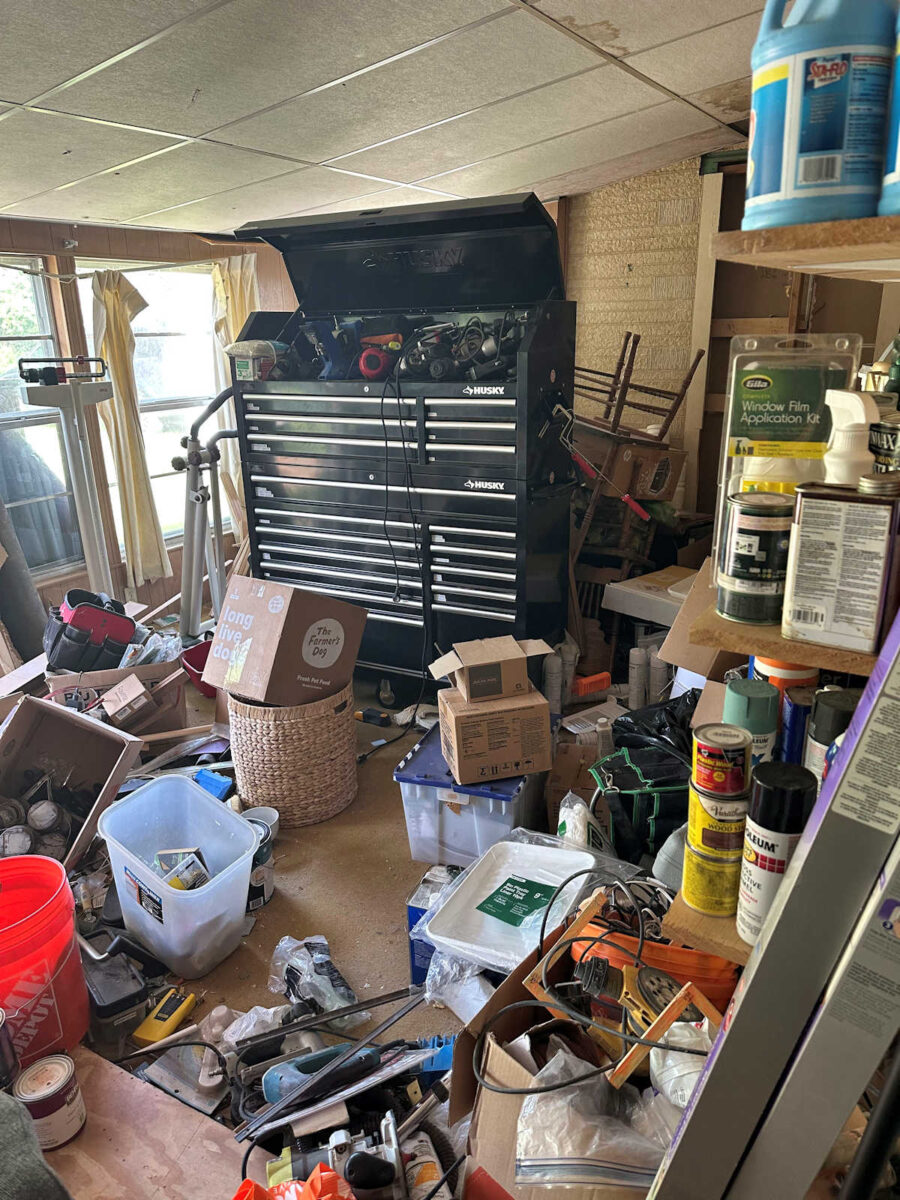
Obviously, a lot of that can be organized in boxes and stored. Some of it can be given away. But the fact remains that half of this huge room is where my tools and supplies are stored, and a lot of those are things that I’ll need to be able to access regularly. I have no idea where I’m going to put these things.
So this is what’s currently occupying my mind, and what’s keeping me kind of stressed out. And it’s also what’s making me not so anxious to light a fire under our architect to get our plans finished. As long as he’s dragging out his part of the process, I can blame the delay on him. 😀 But as soon as we get the plans from him, it’ll be on me to move the process forward, which means that I’ll actually have to deal with these issues that seem insurmountable in my mind right now. So as long as we can stay in the planning stage, I feel safe and comfortable, and I can trick myself into believing that we’re moving forward.
I know that once our addition is finished, I’m going to be so glad that it’s done, and so thrilled with all of the new storage, the new laundry/utility room, etc. But the process, and preparing for the process, has me feeling nervous and anxious.
Addicted 2 Decorating is where I share my DIY and decorating journey as I remodel and decorate the 1948 fixer upper that my husband, Matt, and I bought in 2013. Matt has M.S. and is unable to do physical work, so I do the majority of the work on the house by myself. You can learn more about me here.


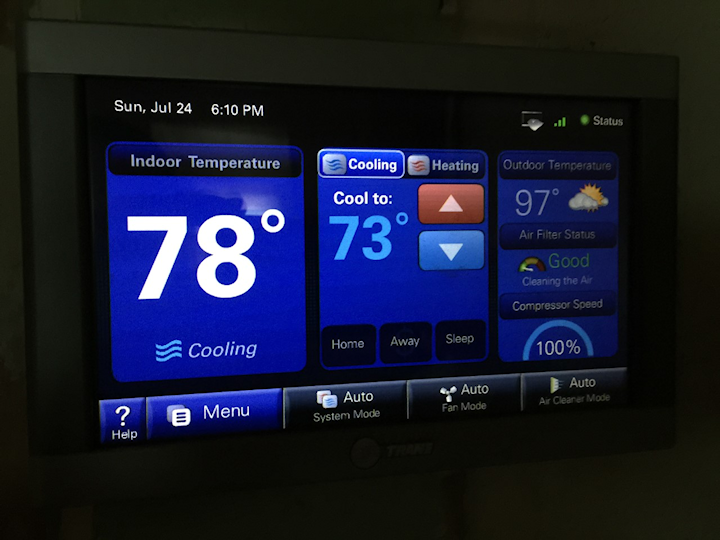

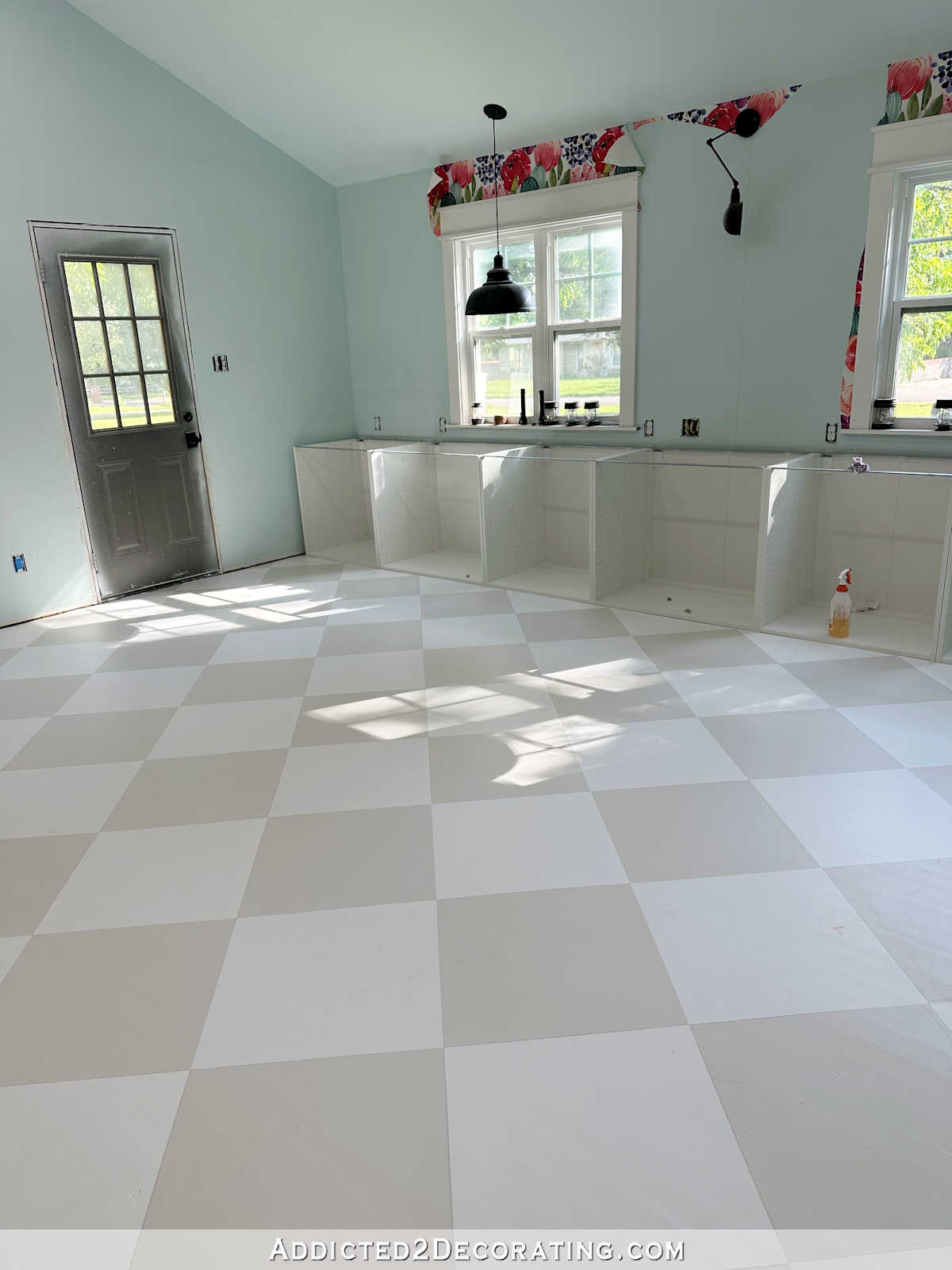
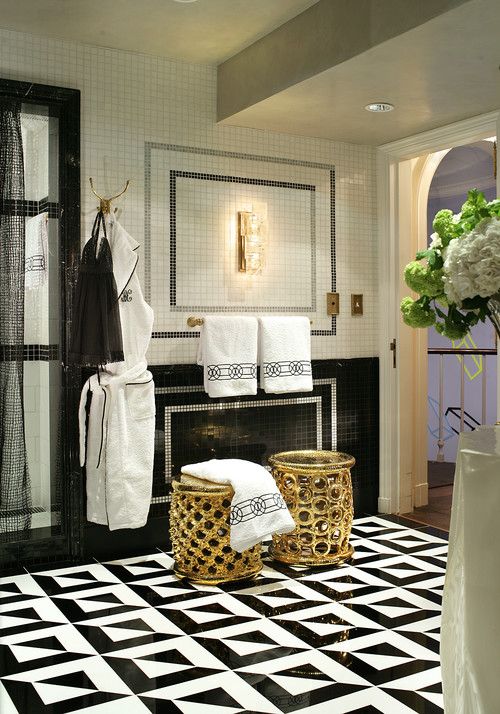
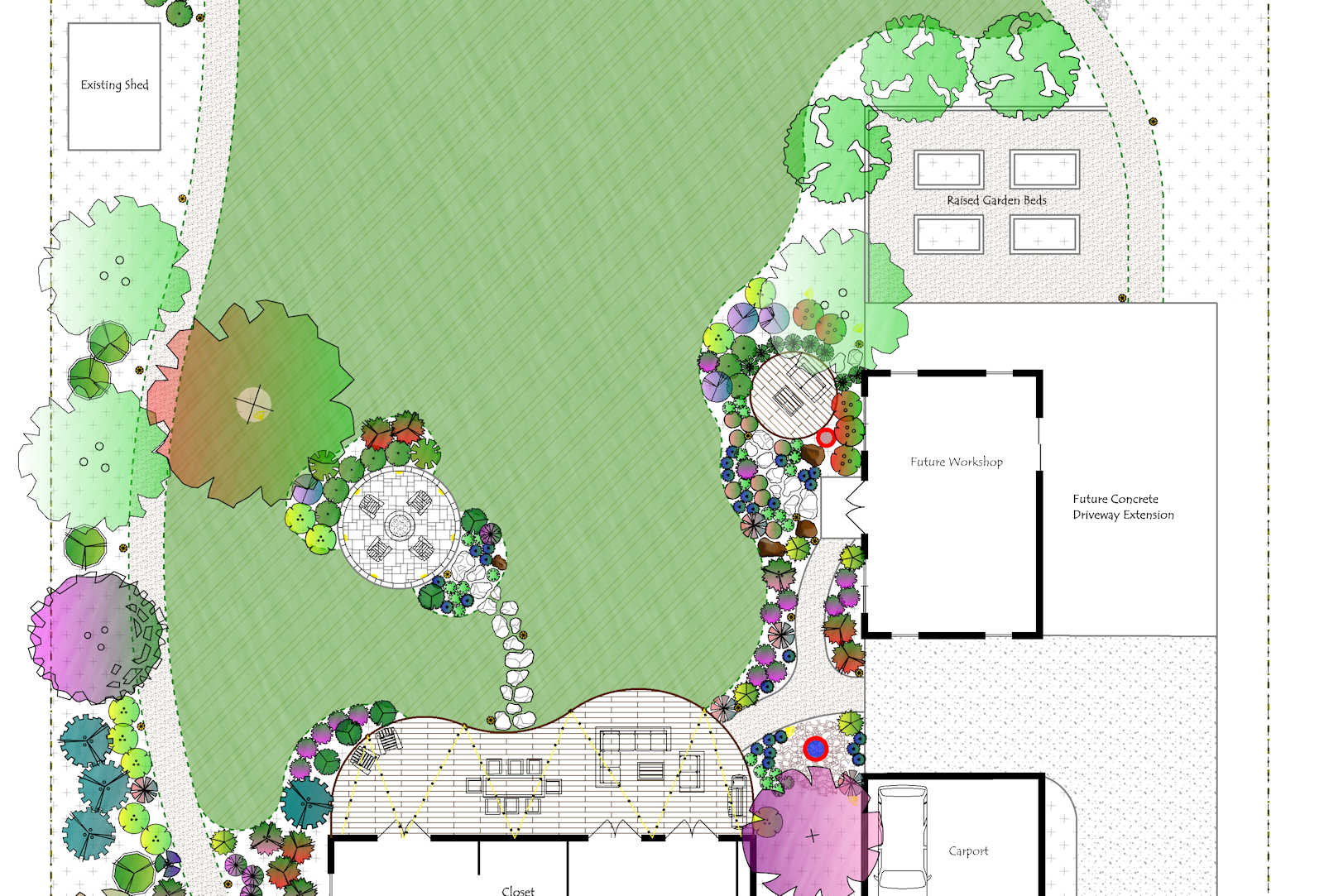
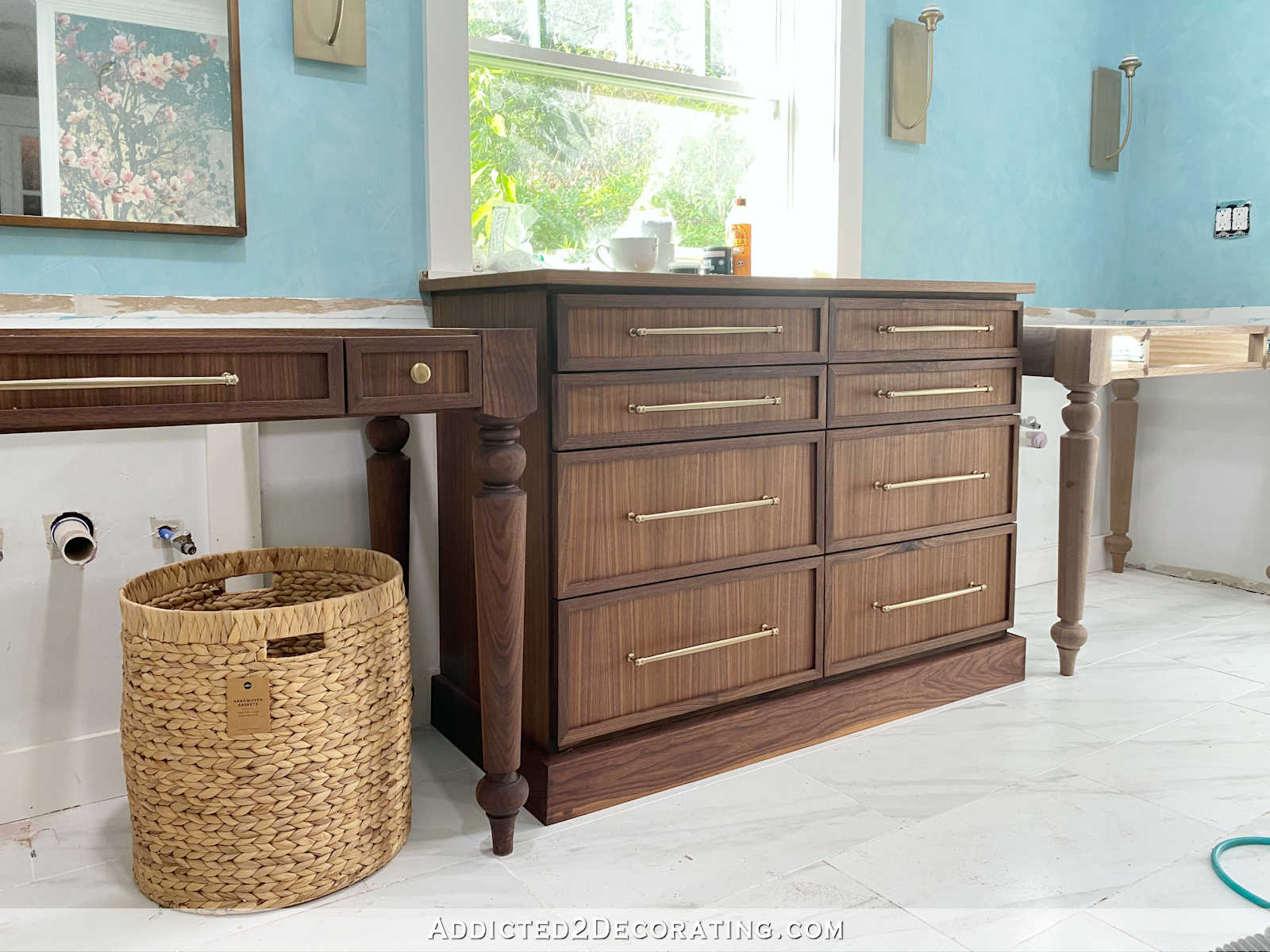
Aren’t you going to have the same issue with space to store your tools and supplies once the addition is finished? Maybe that’s your next project.
Actually, yes. I had hoped to have a workshop by now, but that hasn’t happened.
Could you get a Rubbermaid-like shed to use for your tools? Once you have your workshop, these type of sheds are easy to sell, so it’s not a huge waste. Of course, maybe all that storage in your workroom can be used for some of this. It’s never easy, huh?
Other than the W&D and hot water heater, where will the rest of this stuff live when the addition is done? It certainly won’t be in the family room! I thought some of the shelving and cabinetry in the studio was for tools and supplies? In that case, just figure out your storage in there and organize it. I know—easy to say, hard to do. I have multiple rooms with the same issue! But I think it’s time for future Kristi to have a “Come to Jesus moment” with present Kristi! You can do this!
Hi Kristi,
While not ideal, is there any possibility you can move your washer/dryer into your studio? I realize it’d be a significant impact, but you could maybe even repurpose your studio bathroom as your laundry room for the duration of your remodel. I’d MUCH rather have to walk across the house to use the bathroom while working in my studio than have to take my laundry to the laundromat every week for months on end. We’ve done multiple remodels and my washer/dryer moved to multiple interm locations over the years. An inconvenient location is MUCH preferable over not having one at all. 🙂
I’m guessing the plumbing for the hot water heater makes that solution more complicated, but I’d be thinking along those lines for that as well. (Maybe the utility closet??)
The bigger question though is your tool storage. You don’t have a plan for that in your remodel, so you actually need to figure out the long term solution for that before the sun room goes away. My inclination is again … studio. But I think you might already have most of the storage allocated in there. You’ve mentioned building a nice workshop outside. Since the remodel comes first, I think I might be inclined to look into a prefabricated shed as a shortish-term solution for your tools (unless the studio is viable.)
Just my two cents. 🙂
A smallish prefabricated shed sounds like a great idea for tool and whatnot storage that can’t be accommodated in your studio. Maybe one of those plastic garage/outdoor storage units on the back wall under the carport could be useful as well.
I don’t know how the studio storage is allotted but there’s a lot of it and it seems you might be able to store some of the smaller and frequently used tools there. Maybe even on the lower part of your rolling tables.
I can see forgoing the W&D for a short stretch – but once the addition is underway I would think it possible to create a temporary hookup for them near their present location until they can be relocated to their permanent location?
Guess I was wrong, but I thought tools, paint, etc, were going to
be stored in all the cabinets you made in the studio. Can the tool
box be locked and stored outside? And can room be made in the
gym & guestroom for the folded clothes? I would think they can
find a way to work around the water heater, even if it has to be
shut down for a day or two.
Kristi, when the addition is done where are you planning on storing
all your tools?
Could they pull the wiring for the W/D to the studio or the storage closet in the back entryway (and maybe the water heater) while the addition is being built?
This is what I was thi king. Could the hot water heat live in the furnace room. As for the tools perhaps temporarily enclose a section of the carport to store. I mean some plywood walls in the corners with a plywood door. As for clothes. A clothing rack in the cirner of the studio to hang as much as possible. And some totes for out of season clothes. I know it is going to be frustrating but worth it.
Sheila F.
Have you considered having a water heater installed in the attic? You could have that done before the expansion begins.
And if your construction team focused on finishing the laundry room first, you’d reduce the amount of time without a washer and dryer.
Here’s another project for you…build a tool house in your huge back yard to store your tools, etc., in. That way they are easily accessible and free up your house space. Your completed room looks great!
Maybe the workshop needs to take precedence over the actual addition. Your issue with what to do about the hot water heater is new to you, but the contractor has dealt with this numerous times. Ask him how HE is going to handle it during the work process. That’s part of his job.
That was my thoughts also.
THIS! Put the hot water heater issue on the shoulders of your contractor and his project manager. Have them put it in writing how it will be handled and at what stage of the project. Present Kristi nor Future Kristi should need to be figuring those things out. The professionals have done this multiple times and will know how to handle it.
Absolutely! Crowd-sourcing ideas is all well and good, but the professionals who do this ALL THE TIME will have solutions at their fingertips in a case like this. Let them tell you where the water heater and W/D will go during the reno (just make SURE they know the problem and give you a plan before they get started).
As for all the tools and stuff, put some into your studio and get an inexpensive shed that can be padlocked for the rest, as other people have suggested. You’ll have a lot of workers wandering around your property; you don’t want any of your tools going home with them, which could easily happen even accidentally if they are not put away in a separate location.
Can you put your W / D out under the carport during construction? You would probably have to have an electrical line run for the dryer, but it might be worth it.
Put water heater either in the attic or in the HVAC closet. Buy a “shipping container” and store all your tools and possibly your washer and dryer. Place what you need to use at the front, placing everything else at the back. When addition is finished and you’ve emptied it, sell.
I look at your current house and think “What would I do?” I’ve had a long term illness issue in the past with my late husband and understand your issues. What I would do is what we did years ago in a mobile home. I bought a small portable washer that could be hooked up to the kitchen sink. Smaller but did well. I had a “portable” dryer that went with it and used 110 outlets. These could be used in your current house and sold afterwards. Washer at Amazon: https://www.amazon.com/17-8Lbs-Portable-Washing-Programs-Apartment/dp/B08R1VNVJY
Dryer at Amazon: https://www.amazon.com/s?k=110v+dryer&i=appliances&crid=264SGU8N2BYNT&sprefix=110%2Cappliances%2C813&ref=nb_sb_ss_ts-doa-p_2_3
I would not recommend the Euhomy brand of anything. Everything I’ve ever bought from that brand has crapped out on me not long after the warranty expired.
Alternatively, you could just buy the washer and use a “solar dryer” in the TX sun! Considering that the smaller load size of the washer would have fewer pieces, it wouldn’t take long to hang them up. Clotheslines under the carport roof would be quick to install, quick to access and easy to remove when addition is done. There is also an option for the HWH. According to the plans, it appears that it is on the wall behind the kitchen or music room. An electrician or a talented homeowner could go into the cabinet backing that area and reverse the plug to open into the cabinet. If construction is happening, you wouldn’t be using the music room doors and could stash the HWH there temporarily. (BTW, don’t forget to cover those doors on the sunroom side with OSB or other wood so they don’t get damaged.) Of course, you would have to put up with pipes & electric cord on the floor until you get the addition finished. Once the HWH is moved to it’s new home, the only evidence left would be the hole in the back of the cabinet used for the 220 outlet. Pipes could also come thru that space as well.
Other stuff from the sun-room may have to go in a Pod/Mobile Attic or be stashed in your studio.
My motto is Easiest, fastest & cheapest!
You’re in Texas which I’m imgine is dry most of the time (as a Brit, it’s something we dream of!). Could your water heater temporarily go outside , just to the other side of the external wall it seems to be against? I’m assuming here that it’s where the small closet off the master bedroom is planned to be? That would minimise the uncoupling and recoupling.
As for your washer and dryer, could you make space, outlets and temporary plumbing for them under the car port?
Several people have suggested a shed for your tools, which was my first thought. It could always be repurposed when the addition is done. I have a tankless water heater and I love it!! Never runs out of hot water, and can be easily placed in the attic or another convenient area and takes up a lot less space. I know you will figure it out. You are amazing at coming up with ways to handle issues. Although you stress yourself out.
Where is the hot water tank going with the addition? Could you move it to the storage room off the studio and have it be its permanent home?
Yes, start the organization, sorting, purging process now so you’re not rushed when the addition is going to start. A pod for things you just need to store is a good idea. What about a second one for tools? Or maybe purchase a larger shed for the garden that you could use for your tools now and maybe a potting shed later on.
I bet your mom would even be willing to do your laundry for you ;). I dont think moving the laundry anywhere would be a good use of funds when you need a vent, outlet, drain and water source. You could ask that the builder put that room as priority so you could get the W/D in there asap.
Hi, I think converting the storage room beside your studio would be a good idea. Your plumbing is already close. You could install a tankless electric water heater which does not require venting. I think your are in Texas? Your electrical grid is not ideal for this, but in the short term it could work. Also consider storing your washer and dryer for a while and get a single unit washer/dryer as the British use. Danby makes them. It dries by venting down the drain. Again, not ideal but for a short term solution. It is not the most efficient, but in a pinch could work. And can be resold after the renovation.
Good luck
Couldn’t your utility room handle your hot water heater and w&d?
Hi Kristi,
When we did our MAJOR addition I rented a 40ft shipping container. My contractors crew built a wood shed which housed my washer/dryer. They ran cold water to the shed for the washer and hooked up the electric and gas for the dryer (nothing fancy). They also installed an on demand water heater. Even though it was an inconvienece it was better then going to the laundry mat and everthing else was easily accessible.
Not knowing where you live, I am happy that worked for you. The eastern part of TX is like FL. Hot and humid. I have a shipping container and I have to either leave the doors open 24/7 or pay to install a ventilation system. Everything gets soaked if the doors are shut completely due to condensation inside. Thankfully, I live in an extremely rural area and don’t have to worry about theft. Plus, everything is packed in totes or other plastic that won’t sweat.
Perhaps I missed it in a previous post but your plans don’t show any location for the water heater when things are done. Will it be in the storage closet that you planned for the Hoyer lift and the rest of that equipment along with the vacuum cleaner, etc? Will the room be large enough for all of those items? That seems to be a significant issue.
I agree with the others about a storage place for the tool box and other supplies. Frankly, I’m rather surprised that you store some of the larger tools under the carport without any kind of securement. I personally wouldn’t want to leave those things out where someone could just pull in and load up. As a short term solution that can be secured and is close at hand would be the ship container option. While not immediately at hand like being inside, placed just off the end of the carport makes it accessible to you and prevents anything from “walking off” when the contractor is working. Merely my two cents worth….
A traditional water tank in the attic is not the best idea. It cost double to have installed and I know many people that their’s burst and did huge damage. I don’t know about tankless. I do know they are expensive
I totally agree! My daughter had one in her duplex in Dallas. Leaked. Cost twice as much to fix.
Good luck! You always find a way…can’t wait to see what you do. Just don’t think it will be easy, but it will become better once you start. Just start now, so it is not so overwhelming, when there is a deadline looming and you are not prepared. Perhaps lightweight siding can be added to a wall of the carport and heavy-duty shelving (the metal kind) that you can purchase at either Costco, Sam’s or the hardware stores, be put up against the wall. I only suggest the siding as that way people from the homes next door or on the road do not have a view of all your tools Also, it could protect again rain. I think that would be less expensive that buying a shed at this point. Of course, the shed is a great idea if you will use it after the add-on is finished.
You have an enormous craft room–put things in there temporarily. It won’t be fun but it will only be for a couple of months. Also, do you have storage plans for all the stuff in the sun room in your new addition? Otherwise (as you know) this problem isn’t going to go away.
You are anxious because of the coming loss of critical functions necessary to stay in your house. Sorting and storing the stuff is a big job, but not the roadblock.
The temporary solution that came to mind for me is to put up four stud and plywood walls around your carport, with a double door, and move your tools, washer and dryer and other things in there for now. You do not need to paint it or make it look nice.
For storage, I’d buy a couple of these metal five tier shelves on casters to store things, but be able to move them around. I have one in our tiny one car garage, and it is a godsend. I am going to buy another. https://www.costco.com/trinity-5-tier-outdoor-wire-shelving-rack-with-wheels%2c-48%22-x-18%22-x-72%22-nsf%2c-gray-color.product.11505870.html
I would also suggest buying some large clip top plastic bins to store things. They stack wonderfully, without shelves. https://www.costco.com/iris-44-quart-weatherpro-storage-bin%2c-4-pack.product.4000226160.html
You should discuss with your contractor how to do some sort of temporary water heater hook up, and ideally, something for your washer and dryer. The water heater is the absolute minimum to allow you to still live in your house during the remodel.
Also, as soon as you have your studio finished, you will be able to use your storage room and cabinets to store bins.
You will find the solution! Just address the hard part first, and the rest will fall into place.
For the washer, I’d look for a spot that it could fit temporarily where you could hook up a water supply (master bath or shower? Hall bath? Studio bath? Carport?) The dryer I could personally do without for at least a little while, as we line dry most things, but perhaps your contractor could run a temporary outlet somewhere, not necessarily immediately adjacent to the washer (studio, back entry/utility?). Another option – they might be able to more or less leave the w/d near where they are “in the construction zone” for a good portion of the process and just hang plastic sheeting or something to protect them. As for tool storage, I agree with others – fit what you can in the studio/utility closet, get locking outdoor storage for the rest until you get your workshop.
That big, black tool chest can go on the big blank wall in the studio! (temporarily, until the reno is done.) Later, you could add a small shed onto the carport and park it in the shed. Can other items go in the cabinets and drawers in the studio? I have no idea where the washer/dryer could go, unless you would want to gut one of the existing bathrooms and make it a laundry room? I didn’t realize a laundry wasn’t in the new plan — what were we all thinking??? I would utilize the bathroom in the studio area, but I don’t know if that works for you.
Have you considering having the foundations for the remodel and your workshop done at the same time and then proceeding with the workshop first? That would solve a lot of problems because you could have electrical and water to your workshop. The cost of your workshop is going to be a lot cheaper and quicker to build. Then you would have the storage available for your stuff and any supplies needed for the new add on too. Having storage for supplies as they are delivered was very helpful for us. Guess you might have to stagger the concrete since you have to remove the old part of the house first but having a place to store your stuff and do your laundry is always a plus. The less hassle the better.
USE A LAUNDRY SERVICE! I’m about 90% sure there is one in your area. They give you bags, you leave laundry on the porch when they pick up and then drop off washed, dried, and folded clothes within a day or two. It is life changing and not nearly as expensive as one might think. Totally solves the temporary problem!
I should say “totally solves the laundry issue.” I feel like the other things are a little bit easier to resolve at least temporarily. Maybe the water heater could go to the studio or outside like others have suggested?
This is an excellent idea! One less thing for Future Kristi to do!
Do you have the money to buy a large storage shed? Then you can store all your tools somewhere that can be easily accessible. You do have a large backyard and you’ll need one eventually for a lawnmower won’t you?
1.Tankless water heater installation needed or I would also consider a temporary exterior closet attached to the house & existing plumbing for the hot water heater. Our house in Little Rock had one & it never froze & was still accessible. 2. RV moveable washer dryer (small & hooks up to sinks) can sell after construction done. 3. Pull essential tools for storage in studio space& possibly in HVAC room. 4. Purge clothes & linens. These are easy to donate & will lighten your storage load. Consider a pull down attic stairs for access to attic as storage space for excess, but needed things. 5. Wall in one side of your garage, build shelves (or use metal shelves on wheels) & get lockable doors on it. Some of these are necessary prior to construction. You got this Kristy, just need to put a pencil to it & list your pros & cons. To me, the most essential is a solution for the hot water access during the build. I need my hot showers!
Hi, if I were you, I would rent a PODS container. Just put tools and things you might need in last so that you can easily retrieve them. You can do this on your own time, so you don’t have to put pressure on yourself when you are in the sorting out process. As far as the hot water heater, your builder will probably move the hot water tank last; they will work around it as long as possible. For laundry, check out these portable washer/dryer combos: https://www.homedepot.com/p/Costway-3-5-cu-ft-26-lbs-Portable-Semi-automatic-Traditional-Top-Load-Washer-in-Gray-with-UL-Certified-N4-AH-10N021U1-GR/318404345 (just sell it on Marketplace when you are done with it). That way, you’d only have to take large items like comforters and blankets to the laundry. Another idea is just drop your laundry off: most laundries and dry cleaners have wash and fold services which are not expensive, so you wouldn’t have to be away from home for long periods of time.
There are so many great ideas in the comments that I don’t know that I could offer better ones. I would, however, start to turn my attention to culling through things in the sunroom while you consider your options. It seems to me that you are paralyzed by trying to think of all of these huge projects at once. The solution(s) may come to you as you determine what you are actually going to keep out of that room. Take the editing in small bites, so that you don’t get defeated before you start, and see if the architect or contractor can help you think through the best options regarding hot water, laundry and tool storage.
Hi Kristi, could you put all of your tools in your new studio storage system? and we went to an insta hot for our new master bath renovation that serves the entire house and is very compact on the wall so perhaps you could install an insta-hot in your small HVAC closet off of the studio or in your gym closet? just a couple of thoughts….
You need to build the workshop first!
You actually have a lot of room in your house to temporarily store things. Your huge studio and you could put a lot in the music room for the time being. Since the studio bathroom is torn up and it has running water and a drain why couldn’t you put your washer in there and put your dryer in the studio. They have these things to vent your dryer inside. Then get yourself a storage shed for the tools, etc. you need it anyway to lock up your tools, etc. Maybe the guys could fix your water heater on the other side of the wall in the music room. All of this is just temporary of course except the storage shed.
Ok, my two cents. If it were me……. as they say……..I would build your shop in the backyard for all of your tools. Your room addition will take quite a while to finish, especially if they don’t finish the entire room for you and you will be finishing it after the drywall is hung. OR, put your washer and dryer hook up in the storage closet in your studio. Since you have the water hook up from the bathroom so close, that might be easier to do. A year or so of running to do the laundry or to your mom’s or laundromat will get old quick and can Matt be left alone for all the hours it would take to do the laundry. That way all your tools would be in your new workshop, and the storage closet will have the washer/dryer/hot water heater can be in the storage closet. When you don’t need them in the closet any longer when your addition is finished, then you could put a laundry tub for washing paint brushes/pans and rollers out in it, it would be bigger than the little sink in the bathroom. So #1. build your workshop and put all tools in there. #2. Put washer/dryer/hot water heater in the storage closet in the studio. All the while they are working on your new addition. Did you plan on your tool chest being in the studio? Since you don’t even know when they can start the addition, you could be working on these options while you wait. When they are ready to start, you will have everything moved to their locations.
Silly idea: Start on the workshop! Get the slab poured…. Run power and water to a temporary shed or frame out that space. You’ll need a tiny water heater but it could work. On the slab. You know where in the garden plan. Organize the tools so you can move those there too. Move hookups for laundry in there after turn it into a fancy doggo wash. Can the main water heater go in the attic near where it’s to go?
I have been living in a similar situation for a few months now. I opted for a tankless water heater….must stay I love that. I stored my washer and dryer and go to my son’s house to wash. Buy extra underwear and only go once a week! they are at the point in the process where tearing up my pantry and kitchen is the next step, so I can totally relate to you. I will say, you have to just get over having a messy house and things in the wrong place (my freezer is in the corner of my living room! ) I tell myself every day that this won’t last for ever, and with the new spaces, I’m going to have a place for everything and it will be wonderful. You’ll have to get ok with things being out of place for a while….keep looking ahead to the finished project!
Loved “buy extra underwear.” I laughed so hard!
Could you put your W & D on wheels to make them easier to move?
After the Great Flood of 2016, we lived with our local pastor for a couple weeks while we gutted our house and got it to the point where we could “shelter in place” while
completing the renovating. We purchased a cargo container to store all the furniture we could save while in that process. Could you do that where you live? Once the family room addition is completed, you could sell the cargo container and recoup that money. Just one possible solution.
I suggest you build walls around your carport and add electrical if you haven’t already and move all your tools, etc out there, I saw suggestions for a shed, why not put the money spent on a shed into turning the carport into a garage. You could perhaps move that water heater to the utility closet off the studio and set up the W/D in your bathroom close to the studio. Both the W/D and water heater could perhaps all go to the garage. Storing a W/D and finding space for baskets of folded clothing and blankets would be fairly easy to live with placed in other rooms OR stored temporarily in some of the cabinets in your studio. Another possibility is make finishing off the laundry room the highest priority in the build so you will have the least amount of down time. One thing is for sure, don’t let these issues slow you down from pursuing your dream of the addition. You can make it happen, you just have to want it bad enough to not let dealing with these issues which will require work, deter you. Make it happen. Get it done. Make ya’s dream come true! (And one more thing, it’s spring. It’s high season for home projects. Finding contractors who are not already booked up could be a problem. You need to get going if you want it done before winter.)
It seems like your big studio could be your temporary landing spot for many of your tools. I understand that you “just made it pretty” but it has to go somewhere. Absent that a pod would work but if you h want to save on the rental costs, I would suggest using space in your house. Not ideal but like you said,mit has to go somewhere.
Rather than keep this dilemma buzzing in your noggin, how about sitting down quietly and with pen and paper in hand, list the goods in an inventory document that you must store? What is practical and possible to store in your studio until you have a workspace?
It seems to me, the workshop location should be the first priority to build. It would solve tons of problems. Randomly throwing things ‘somewhere’ will be endlessly frustrating. Like what that picture showed today. (Please take down that curtain and the rod.)
Examples:
Keep your washer and dryer in your house. A must. Where can it be hooked up in a secure place? (Your mom still works, right? Too much for her. Laundromat? Horrible.)
The water heater location is a question for the pro.
The tools: large and small: how accessible do they need to be during construction?
The clothes can go where? (or some get ditched?)
The extra towels, etc.
Paint cans?
i.e. the stuff you have dropped in that room. Move the possibilities to paper to stop over-thinking. Draw a large interior map and play with pencil and a good eraser. It would be an easier way to be objective with your architect whose mind won’t be as scrambled as yours is right now.
I feel for you in deciding what to with the stuff in that back room.
But, gee, your studio is enormous. Can’t that be a repository for your tools etc in the interim?
Girl, get yourself to Home Depot and buy a storage shed. Load it up with your tools etc. When you are finished with it, resale it. I have to say that I agree with whoever said that you might repurpose your studio bathroom as a laundry for a while. You could also consider upgrading your hot water heater to an on-demand type that is mounted on the outside of the house.
Where is the water heater going once the addition is complete? I’d think the architect or builder would have ideas for a work around. And get yourself a prefab shed that can be your eternal messy place. Where things go to die eventually. But useful storage during building. You can have it moved further back in the yard when its purpose changes.
What about a small workshop/shed for all of your tools. You will need your tools after the remodel. I would not want those tools in the studio. It is too nice looking for that.
Washer/dryer go to laundrymat every 2 -3 weeks or hire a service.
What about a couple of Large sheds that you could turn into a a gorgeous summer house when you have your work space completed , where you & Matt could sit and view your beautiful garden when it`s done and have coffee and when you have friends over and your Mam for your weekly get togethers with a Pergola to sit under with your design knowledge and talent you could create something absolutely magical and stunningly beautiful ..
Maybe a preliminar step to the addition would be to build the shed first?
Definitely a prefab shed in the carport for the tools. And, could the hot water heater just live where it is until it’s ready for the final home? I’d talk to your contractor. My understanding is that it’s not uncommon to have the hot water heater outside in some southern areas, an while I realize you DO get an occasional freeze, unless it would be exposed in January you’d probably not have to worry about it. Either way, I think you really need to talk to your contractor. They deal with these kind of issues ALL THE TIME. And just because there’s not a ready solution in your mind doesn’t mean there’s not a ready solution at all. Use your experts!
Check out sunviewbuilders.com
You could maybe have them deliver and set up something close to your carport that you can use for your workshop or just have them build your workshop. I think delivery should be free to Waco. They also do on-site jobs
I’d do a makeover on that tool cabinet, paint it pink with gold to match the cabinets and set it against that large wall blank wall in your studio. It makes sense to me to have your tools in your studio.
Lori
and utilize that wall tv outlet for a tool charging station
Seems like a lot of the stressful questions you have are ones that could be best addressed to the contractor you are going to use, or be used to select a contractor if you don’t have one in mind already. They will be able to suggest options for the way they work and the least disruption to you and Matt, e.g., perhaps build the Master bedroom and laundry first and relocate the W/D and HWH, then tackle the rest of the sunroom. It’s not their first rodeo and they will know. The sorting of “stuff” will be up to you, of course, but if they can leave the sunroom proper alone until last, the “stuff” can be moved and sorted at your leisure, and your tools can live there until the last moments.
You could use the utility closet in your studio for your water heater and washer and dryer. It all could just permanently live there, as well. The other room that is to be built as a laundry room could still be a laundry room or it could be all storage-with a sink and doggy bath added for cooper.
Change to any routine can be hard. Maybe you can look at this as a way to spend a bit of time each day going through a drawer or a shelf and figuring out what you can part with or how it can be organized for the future. Will many of the tools shift to be stored permanently in the studio?
As you mentioned – once you get to the finished product, you will be so happy and the extra stress you dealt with along the way will start to look smaller and smaller in the rearview mirror.
Kristi, your lives are so busy that I can totally understand the anxiety over your new addition.
It might be beneficial to list your very real and important concerns when you reach out to the architect. He may have some suggestions that will alleviate some of those issues. It may want to revise some of the plans accordingly or suggest how to proceed with a minimum of disruption. As you’re all too aware, all additions are stressful and interrupt your normal routine, even painting a room or reorganizing it can be stressful. Good luck on getting started on your new addition, but remember YOU alone do not need to be the one to solve those issues, that’s part of why you hired him.
I’d love to see you enclose the carport since I’ve considered a project like that myself. Even enclosing one side with siding (visible from the front yard) and screening the rest might work. Are you keeping the existing sunroom slab for your addition or removing it? I’d think they could work around the water heater for a good while if the slab is staying put.
Kristi, I thought you were going to store a lot of that stuff in your new workshop. I store most of my hand tools and fasteners in a solid wood sideboard I keep in my living room. I do not store any of my tools in my huge garage. They would be stolen. If you need more temporary storage to put all your tools in put a couple of cabinets along your empty wall. I think your paint swatch cabinet would work great for all things paint related. I keep all those things in a set of cabinets that are above but attached to my kitchen cabinets. Regarding the washer and dryer, I love the idea of using the studio bathroom. Would your table saw work in the utility room off your studio? Otherwise I would line them up along the wall in the studio or get big cabinets.
The water heater could be changed out to a tankless model which may also fit in the utility closet on the wall. Or it could also be put on the wall in the studio bathroom or possibly the pantry.
I bet if you get creative you could store all those things mostly in your studio for the length of time needed.
I still think you should get a portable building, there are “returns” that are reasonably priced. And remember, this would be your workshop. It would still need to have the electrical run, insulation and some type of wall board. Put in a mini-split for heating and cooling. You could work on this while the addition is being built.
Have fun, be creative and enjoy the process.