Home Gym Progress (Plus, Lighting, Window Treatment, Door Color & Shelving Decisions)
I’m making progress on the home gym, although I’m at the point where progress is moving along pretty slowly because I’m working on the trim. I now have all of the trim installed, and it’s all wood filled and sanded. Today, I hope to start on caulking all of the trim so that I can start painting it on Thursday.
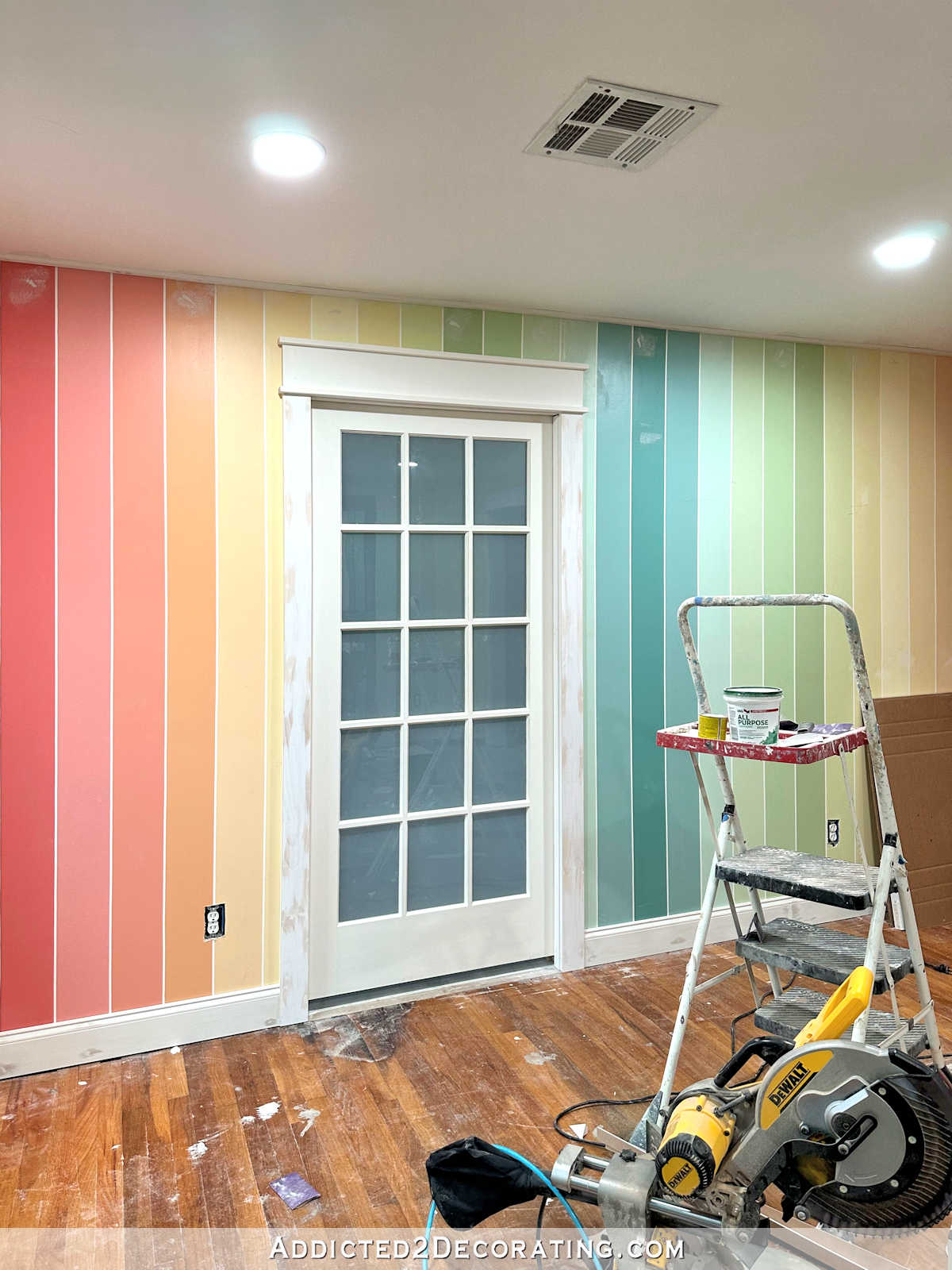
I also spent some time doing some wall repairs. If you’ll remember, I actually tried installing crown molding in this room along the longest wall (i.e., the wall between the home gym and the master bathroom), and then decided that I didn’t like it. Well, because of the way that crown molding is installed (nailed into the wall and the ceiling, with the different directions of nails creating tension that helps to hold the crown in place), removing crown molding inevitably damages drywall. I had already done one coat of drywall mud on those areas, but they needed another coat, along with some sanding.
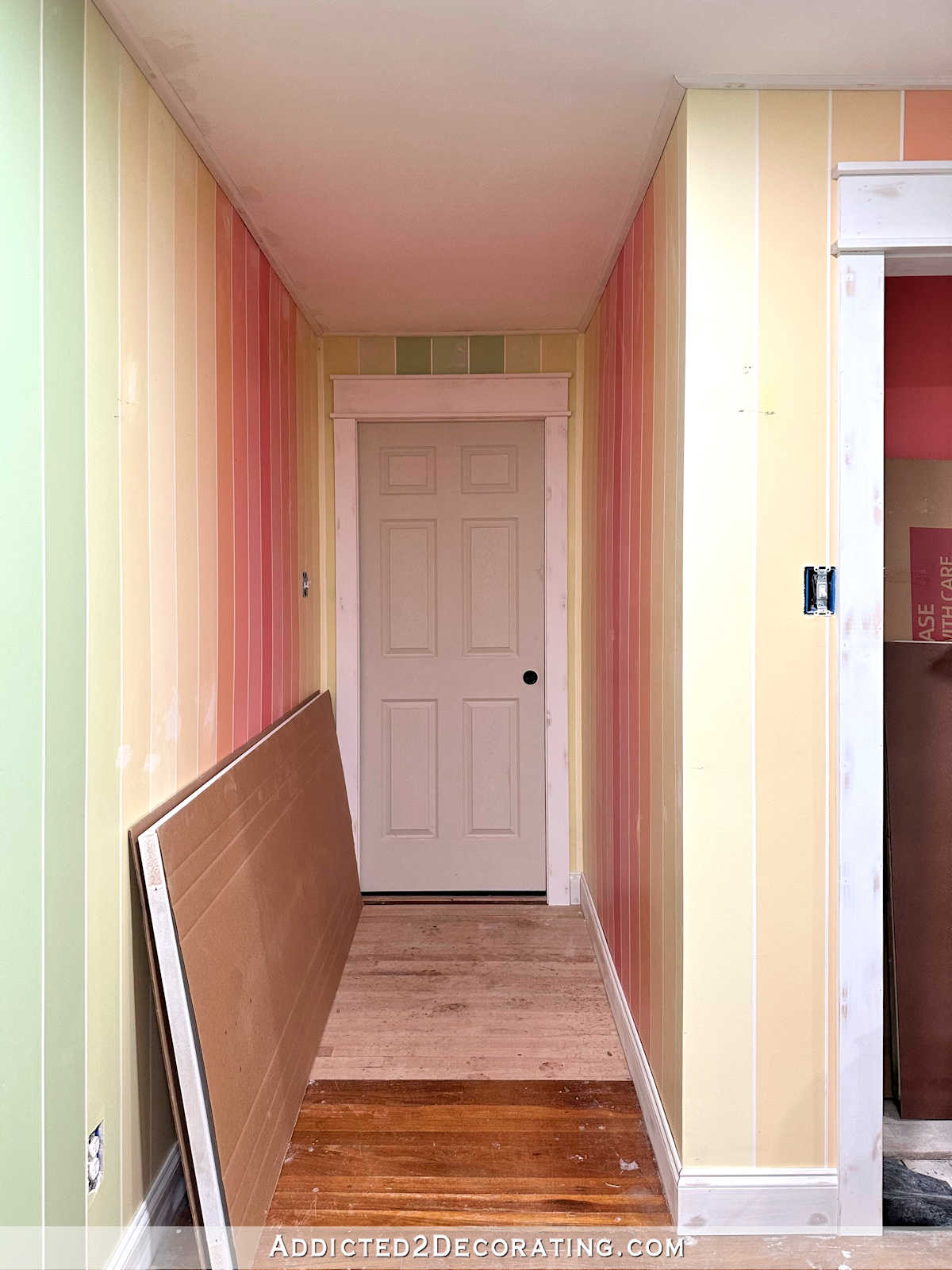
Once that all of the prep work is done, specifically caulking all of the trim, I’ll be able to get all of the trim and wall touchups painted, and then I can actually start on some decorative stuff!
Speaking of decorative stuff, and thanks to all of your input, I’ve decided to build two shelving units, put them on casters, and have them flank a chest of drawers in the center of the closet area. I hope to find a chest of drawers on Facebook Marketplace or somewhere else local, and just paint it. I’d rather not have to build one. And then I’ll mount a TV on the wall over the chest of drawers.
I’ve decided that everything that goes into the room will be black and dark stained wood. I pretty much let my Water Rower determine that decision since it’s a beautiful walnut with black accents. So the shelves have black supports (both vertical and horizontal supports) with stained walnut color shelves. If I have enough walnut veneer left over from the bathroom, I may even use that for the shelves.
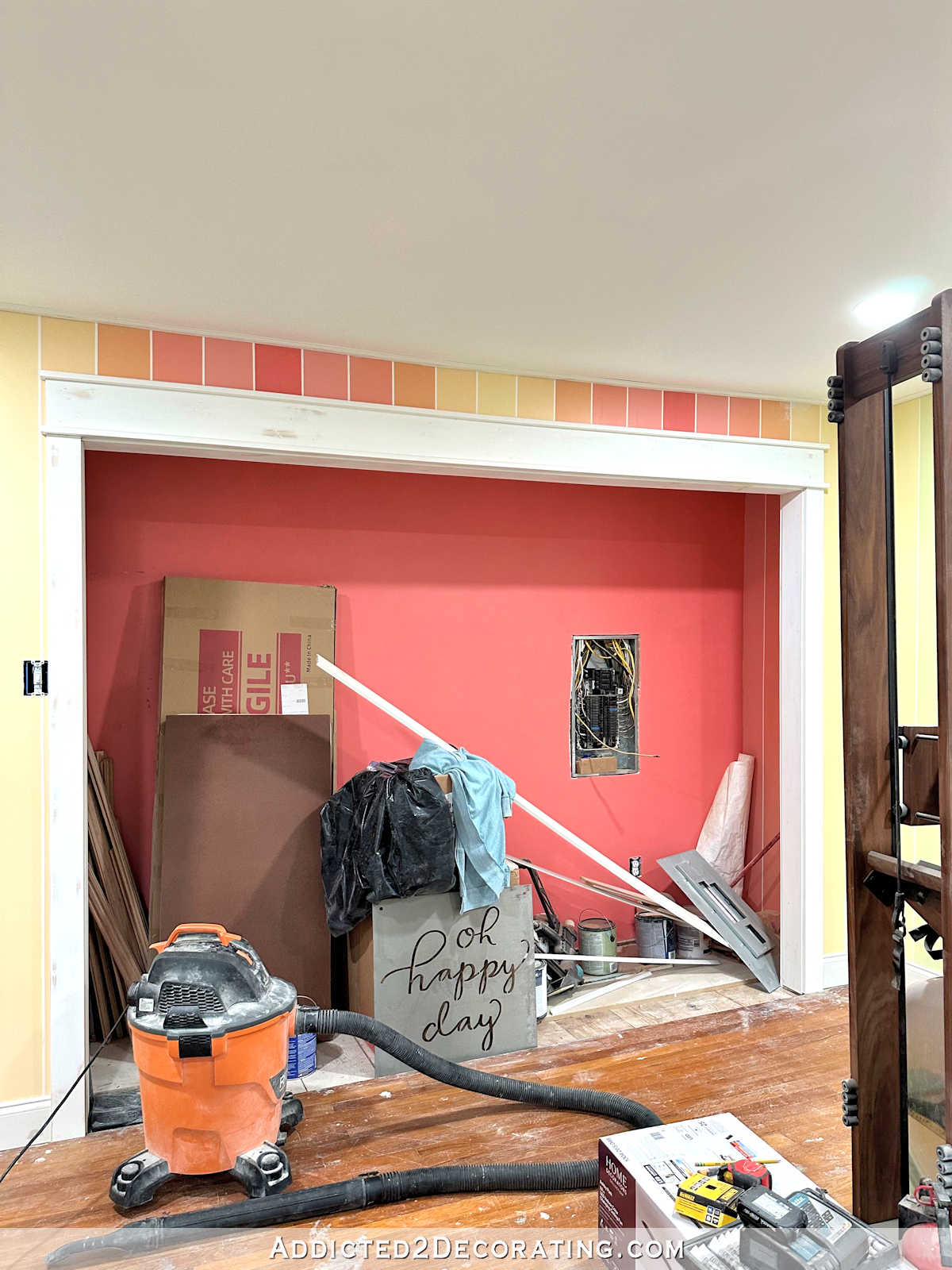
Many months ago, I had already selected a black flooring for the room, so that works into my black + walnut plan very well. I also purchased black curtain rods (yes, I will be hanging curtains in here because y’all know I love fabric!), and just last night, I decided to carry the Rustic Walnut Bamboo Shade that I used in the bathroom into this room as well. That shade is such good quality, and it’s so similar to what I have in the rest of the house, but at a much lower cost, so I decided to go for it. So once it’s all put together, my windows will go from looking like this…
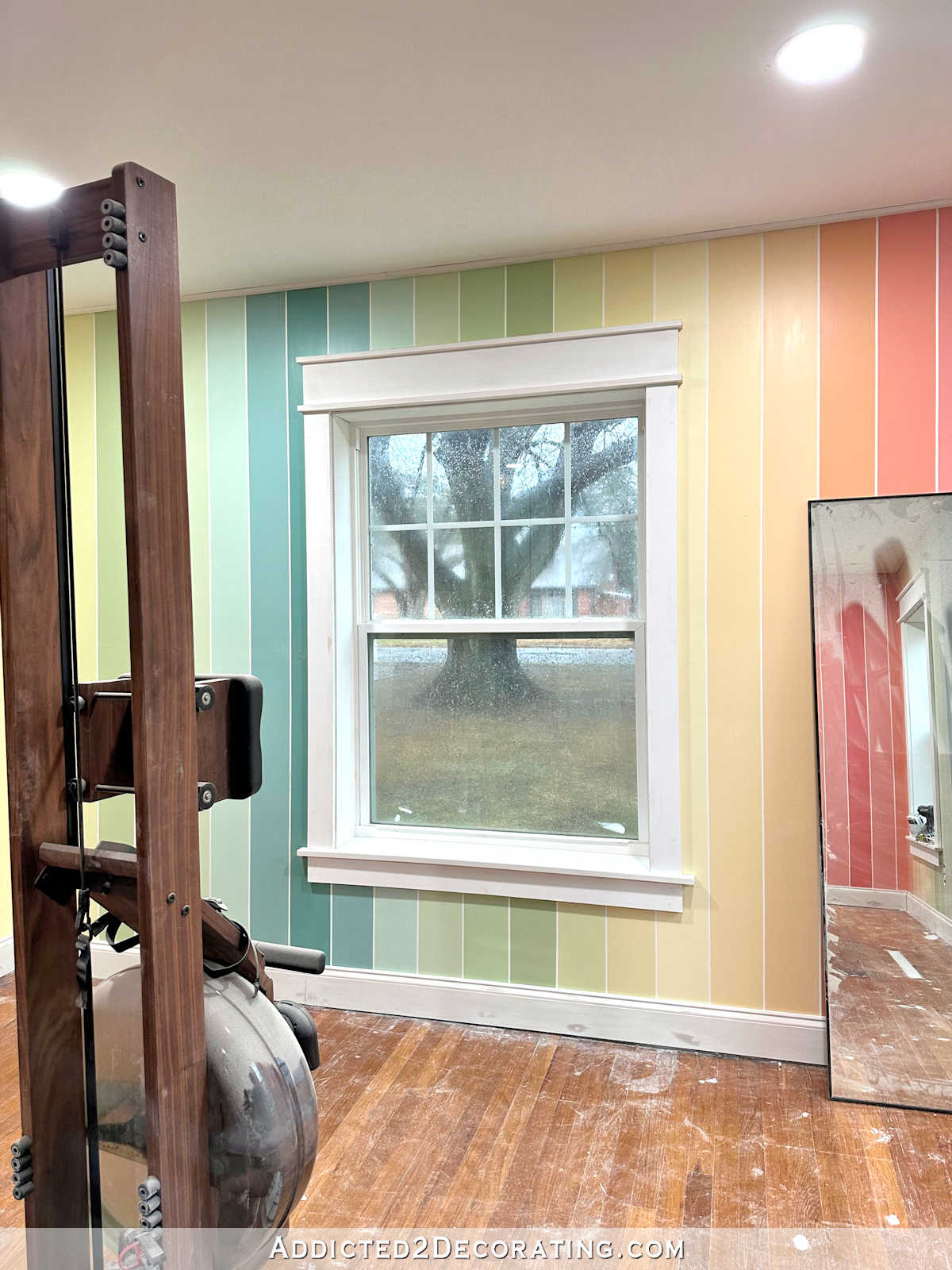
To looking like this…

I know that there will be many varying opinions on that (the black curtain rod, covering up some of the stripes, etc.), but I think it’ll look very nice once it’s all done, and it’ll make the room cohesive with splashes of black and walnut throughout the room. I think it will also take the walls from being front-and-center and the main feature of the room to acting more as a backdrop, which I think Matt will appreciate. 😀 So the walls are for me, and all of the black and walnut is for him.
But that brings me to the entry of the room. When we moved this wall back (which made our hallway smaller and squared up the master bathroom), that made the entrance into this room quite long. And it’s also dark. I didn’t even think to add a light here, but I really think it needs one. So I’m conflicted. It seems like a perfect area to put a semi-flush ceiling light, and that would give me an opportunity to bring some black into this area as well (although, I’ll do that with what I put on the walls as well).
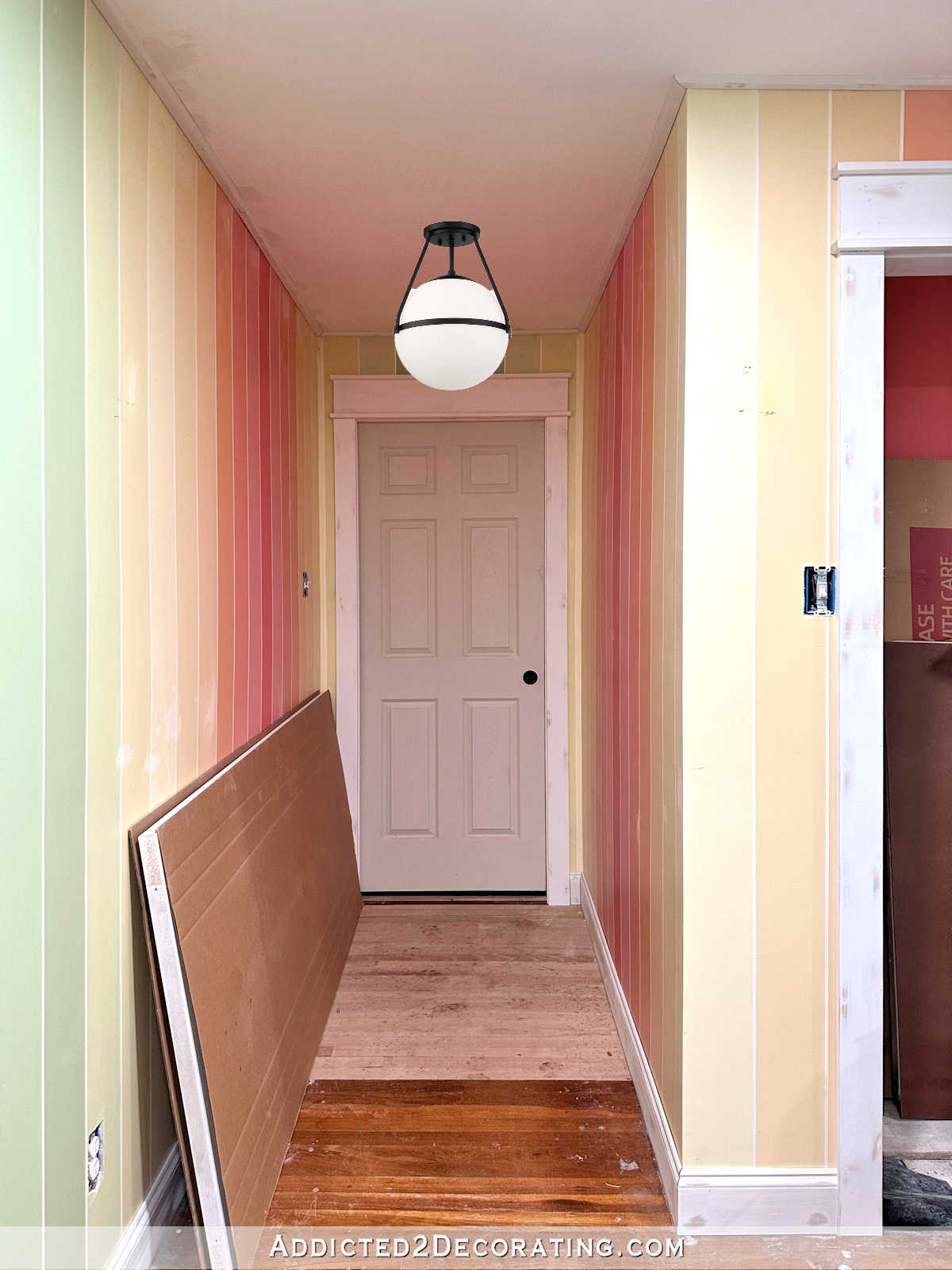
The other options is to put a super thin “recessed” light, like I have throughout the room. But that seems a little boring to me, and like a wasted opportunity, right? I’m leaning towards the semi-flush ceiling light unless someone has a good reason I shouldn’t do that.
And then there’s the door color, which I know I brought up a long time ago, but I’m still conflicted over. All of the doors in the hallway are a dark teal. There’s none of that color in this room, so I don’t want to bring that in there. The doors in the bathroom are white, but I don’t like that for this room.
So since I’m trying to use black accents in this room, what about painting the doors black? What do we think about this?

I think that looks nice, and adds a touch of sophistication to juxtapose the colorful striped walls. It’s just paint, so I supposed I could try it and see how I like it. And if I don’t, I can always move on to something else. I’m just not quite sure what other options there are.
EDIT: I decided to add the flooring to the picture above to see what everything would look like together. Here’s an idea of how this area would look with the black door and the flooring.
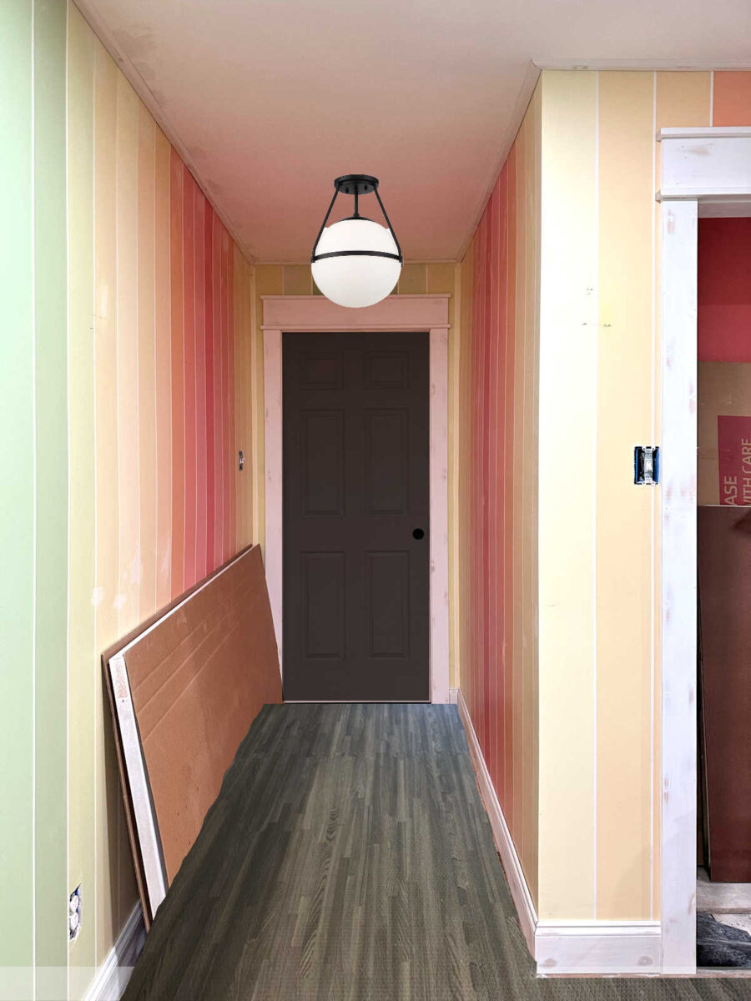



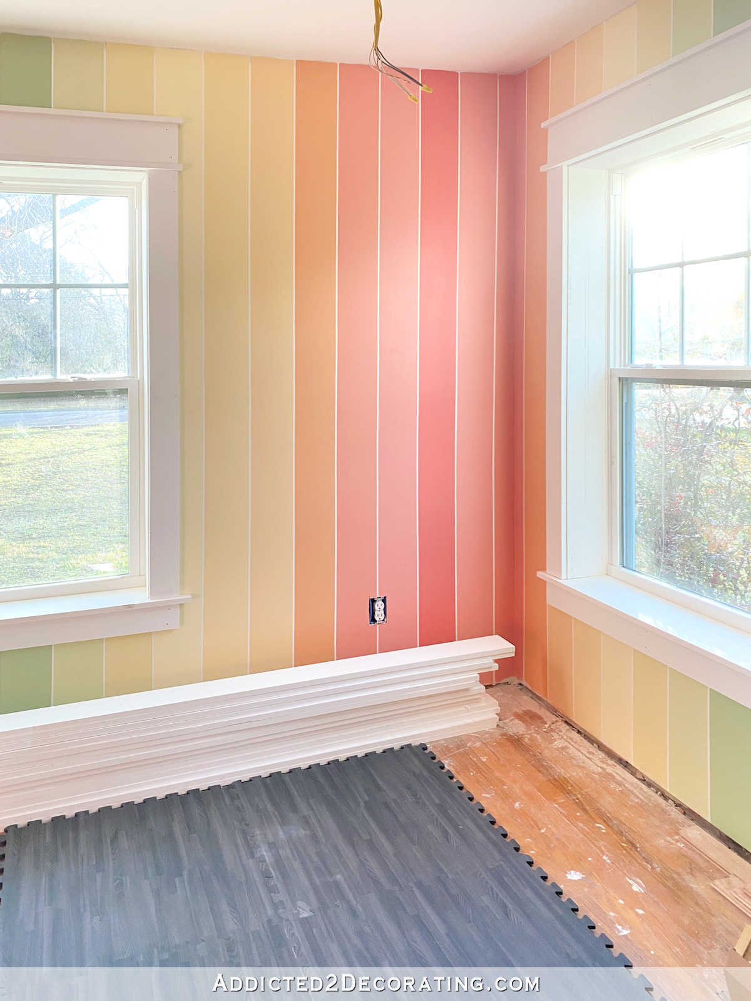

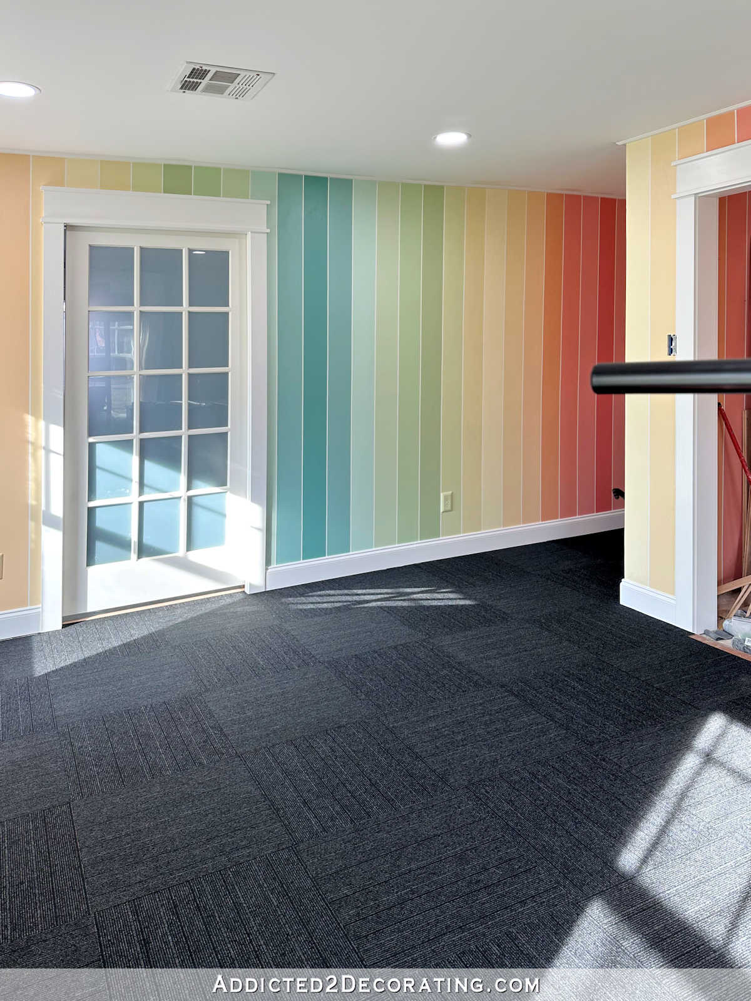
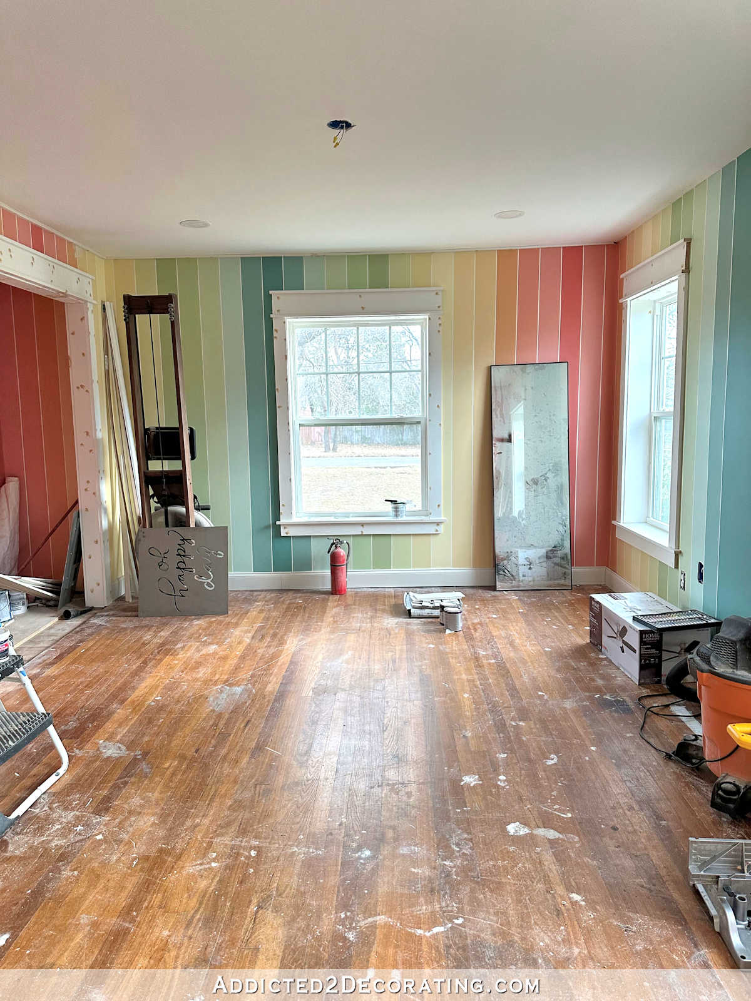
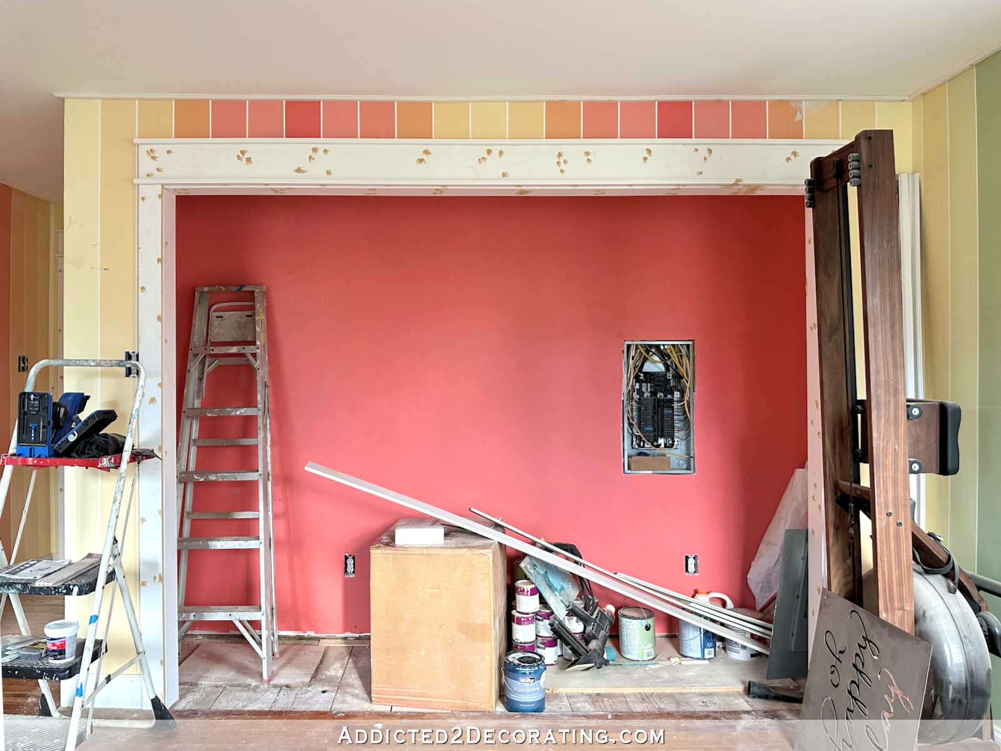
I think you should paint the hall side of the door the same teal as the other doors and the inside black. When all doors are closed you will have a cohesive look while in the hall. Just my 2 cents.
Forgot to say: I like the look of the semi-flush light you mocked up. More interesting and won’t be in the way in that hallway portion of the room
Absolutely LOVE the doors black!!! It really grounds all the light/bright colors and white! Adds sophistication
to this room…
It might be over the top, but an inset 2″ wide, black, grosgrain or bias trim on the inside (lead) edge of the white curtains might add just the amount of black accent to the windows in combo with the black rods…perhaps try it out in a mock up!
Yes..black is very cool and very much on trend. Teal will keep the other side of the door consistent with your other doors off the hallway.
What about a walnut stained door with black hardware to continue that through the room
I’m not sure how to do that other than gel stain, and I’ve never had success with gel stain.
Walnut veneer?
You could do a faux finish to look like walnut.
I agree with Jackie
Interesting! I kind of like the door that color! And the light works too. What about the gym flooring you selected? Will it cover the whole room including that hallway? If so, might be helpful to see a mockup of that. The room is going to be so cool!
I was thinking about the dark Walnut stain or black for the door and the teal for the hallway side I like the semi-flush light – hate “boob” lights! I think your window treatments look great! I can see it won’t be long for this room to be ready for set up – smaller items and those shelves. I’m excited for you and Matt! It’s your private gym – do what pleases you the most1
Sorry for any typos…my Pomeranian insists on being held right now – sleeping – every time i go to put him down – he clings with his nails! A quick question about lights…we put a nice chandelier over our bath tub in the master suite years ago and are selling this house next year to downsize. Do you still think its not allowed? I saw them put one over a tub on “Home Town” the other night. We need to remove and install something else?
You can check with the building dept. of your county, or a building inspection service. Don’t rely on a realtor opinion, as they are not always up on building codes. My daughter had one over her tub and had to replace it with a water safe flush mounted light. But that was local code.
Thanks. I guess I will need to check locally. Every magazine, and show seems to use beautiful chandeliers and as Kristi said, it could be a problem. Probably could do what you want in your own house, but selling it could cause an issue during inspection.
Almost all of the chandeliers you see above tubs violate building codes. But as far as selling the house, I’d check with your real estate agent and see what they think about it, and if you need to take it down. They won’t necessarily know about all of the building codes in the area (although they should be familiar with the main ones), but they do know what they see and what they sell regularly, and how local home inspectors would handle a chandelier above a tub in their inspection report for potential buyers.
Yes!!! I agree – that would be a bit softer and not so “heavy” looking, and it would be a sophisticated finish also.
I think it all looks very nice. I like all of your choices.
I love the look of the bamboo shade…LOVE it! Now my thoughts on the door, as it ties into how you did that grass cloth treatment on your credenza, is there possibly a way to paint the door black then apply a treatment to panels similar to/matchy to the bamboo window treatment to resemble a grasscloth? But in keeping with the walnut color tones? Or am I way off base…LOL
Yes, yes, yes! Love all these ideas.
You have so much energy right now and I love it! You are getting me fired up to get my office/spare room finished. I just love that you say it’s just paint. Until I started reading your blog I was so afraid I’d pick the wrong color to paint I’d never get started. I love the black door and the light you mocked up and I agree use black for the exercise room and teal for the hall. I can’t wait to see another great Kristi creation! ❤️
For me, that door is begging to be coral. Just my opinion.
I kinda like that too. Better than the black I think.
Surprisingly, I agree with the coral idea for the door. Initially, I thought the black may be a good choice. Once you mentioned the coral, and the coral in the closet, I think that is a fabulous idea. Perhaps matching the door color with the closet wall color will trick the eye masking the length of the narrow hall to the door. I now think the black on the door may visually elongate that area.
But like you say Kristi, it’s just paint. Maybe take one of those pieces of door-sized cardboard and paint one side black and one side coral to test the look before committing to painting the door. It would be an easy, cheap disposable way to check your options.
YES! Just say no to the black. Your style has never been anything totally color absorbing. You’re all about the rainbow.
I don’t hate the black door idea, but would it make that area seem too dark? What about the coral that you used in the closet on the door? I like the drape and shade plan – softens the room a bit and provides privacy.
Perhaps the doors could be black with a large mirror on it to cover the four panels? It would bounce the light…and,
Might even appear as another window!
If you do any doors on the gaming closet, they could be black with mirrors as well…
LOVE the semi-flush hall light you popped in there!
Creates a French modern look…
As I read through today’s post, I thought to myself that I wish I could learn finish work from someone like you. Have you ever considered teaching DIY classes to “everyday people”? Not that you need another huge project but I imagine there are a lot of people like me who would happily pay to learn from a “real” person doing things the way ordinary people do them (vs. what a contractor or professional instructor would say…). Beautiful work as always!
I like the idea of some sort of semi flush light with black as part of it. The one you photo shopped is nice. I’m one of those who is going to say no to the black door however. You already think that hallway is kind of dark and in my mind the black door will not help that at all, even with the light.
The light is very nice. How about painting the gym side of the door the same color as the interior of the gym “closet”/niche? They are both on the same side of the room so the niche color would provide some consistency. The outside of the gym door should be the same as the other doors in the hallway where you see the closed door.
You source really good things – like lighting, shades, fabric, etc etc. Would you consider sharing your process; I start looking for things (Pinterest, etsy, search engine) and quickly get overwhelmed and don’t see anything interesting or affordable. Would like some tips!
I agree that the coral color in the closet would look nice on the gym side of the door. Or white like the trim. I like black but here it seems like a dark hole at the end of a tunnel. The black on the light fixture and curtain rod are smaller touches and not so overpowering.
I was Thinking this also. And another Color option is that lighter teal that you have on the wall in a big area not striped where you planned on hanging your exercise equipment That needed to be wall mounted.
I like the light, the black door, but don’t see the need for drapery. I think the woven shades will be enough. I’ve never seen drapes in any workout room. And didn’t you have a chest of drawers in the sunroom before you cleared it out? If so, will that work in the closet area?
I have curtains in my home gym. They’re quirky and have motivational sayings on them. We have the curtains in this print: https://www.amazon.com/Ambesonne-Motivational-Colorful-Lifestyle-Multicolor/dp/B074CM66R1?ref_=ast_sto_dp&th=1
We don’t like blinds on our windows (personal choice) but have curtains. Otherwise our neighbors across the street would see right into the gym.
I like the fancy light. I mean…if you’re going to put a light there either way might as well go for the fancy one. I also like the idea of painting the door black on one side & teal on the other.
Stunning 😍 I don’t decorate with black but this all looks wonderful! You have a good eye 👁!
I’m trying to figure out the color of the floor. What color is the floor? A walnut stained floor would be gorgeous. The black door looks to harsh to me since the walls are so colorful and nice and light. The coral would blend wonderfully with the room.
The floor reads black overall, but it’s a mixture of various dark grays and black.
Will you be adding a full length mirror? As someone who has a dedicated home gym myself, a full length mirror (or a wall dedicated to a few mirrors) helps us to check form as we workout 🙂 Just curious where you would install one.
Yes, I have two full-length mirrors, both framed in very thin black metal frames. You can see one of them in the fourth and fifth photos in this post. The other mirror is identical.
If you wanted the wood look you could try Retique IT (amazon) or a wood graining tool. You can handle a challenge. The black light is lovely. Maybe some artwork/frames to pull in your colors.
I would love to see the door (gym side) in a more vibrant colour from the walls. The dark orange??
I just feel a black door along with the dark flooring looks very “heavy” and not “you” at all.
I like the small black accents you’re adding to the room – just not a black door.
My thoughts only 😊
Absolutely LOVE the doors black!!! It really grounds all the light/bright colors and white! Adds sophistication
to this room…
It might be over the top, but an inset 2″ wide, black, grosgrain or bias trim on the inside (lead) edge of the white curtains might add just the amount of black accent to the windows in combo with the black rods…perhaps try it out in a mock up!
Love the idea of the small black grosgrain trim- so clever and elegant! I also like the black door and the lovely light fixture. These items with the curtains and shades brings a lot of sophistication that I think Matt will love. You’re doing great, Kristi! Can’t wait to see the finished room. Another work of art!
I vote ‘yes’ to the semi-flush black light for the long hallway to break up the space making the length less noticeable. And I vote a definite ‘no’ to the door being painted black. That would be just too much of a good thing.
If you think a white door color is too bland, how about painting it the same flamingo color as the inside of the closet? That will add both the color and balance, that you love, and I don’t think it will appear too matchy-matchy. Glad you’re making headway. Cheers.
It,s to solid looking an making it darker, and makes the door a full dead stop, the light is beautiful, , what about unbreakble mirror inserts on the door panels to reflect more light ,,,
Love the light fixture idea for the entry and the black door! 100% yes!
Is it just me? Seems like the coral door wouldn’t look right because the stripes around and above are not the coral shades. IMO the coral would then just punch right at you. Trying to remember if you ended with the coral shades above the closet on purpose so you could paint the closet that color…..
I say go for the light in the hall, because it’s the spot in the room you don’t have to worry about hitting it while working out (you wouldn’t be doing overhead movements in the hall area!) so it allows that light fixture interest you can’t have in the rest of the room.
I initially thought the door was green, kind of like the green on the wall where you want to install the ladder thing (not sure what its’ proper name is). Would create some sort of symmetry, and it probably looks ok with the teal doors you have outside. I’m assuming the door remains open all day, so no point painting the outside teal and the inside something else, which could also be an option in other situations.
Do not have input on your gym choices, but could you please share what you are using to do your “mock-ups” with the curtains, lighting, flooring, etc? Assuming its a software program, and forgive me if you have already mentioned what it is! I will try to do a query as well using your search bar. Thanks in advance!
I use PaintShop Pro. You can purchase it on Amazon and download it for immediate use. It’s kind of a stripped down version of Photoshop, but has plenty of editing options, and it’s all I ever use to edit my photos.
Here’s a link to a gal I follow. She offers great advice on color choices for walls, cabinets, floors and countertops. Might be worth looking thru these short videos.
https://www.instagram.com/reel/CnFZig_BaJT/
I follow her. I’m pretty sure even she would not put foam home gym flooring into the same category as the flooring about which she’s offering her “gray is dated” advice.
I love the colors in this room so much, but I find the black curtain rod kind of harsh. I loved those clear rods you used at one point in your living room. So pretty, and wouldn’t hide the stripes. That said – the Swedish ladder will have a wood finish, right? Will that be dark too? Just my 2 cents. I think I’d vote for a coral door, too.
All of the wood in this room will be either black or walnut color.