Bedroom, Bathroom, and Workshop Plans
Y’all, I’m finally feeling motivated again! I went into the studio yesterday knowing I needed to just get busy and get stuff done. I dreaded it, and procrastinated, but finally picked up my tape measure, took measurements to trim out the cased opening between the studio and back entry, and just made myself do it.
And you know what? The more I worked, the more I got into it, and the more excited I got about getting things finished! Sometimes you can’t wait until you “feel” like doing it. Sometimes the doing comes before the feeling.
But anyway, Matt and I finally got our plans for the bedrooms and bathroom figured out, and as it turns out, just getting to the point where we can start on the bathroom is going to be a much bigger job than I had originally anticipated. And while we were deciding on those details, I also made a decision (base on some of your absolutely brilliant suggestions!!!) about how to turn the carport into my workshop.
But first, here’s the plan for the bedrooms and bathroom. This is how the area currently looks…
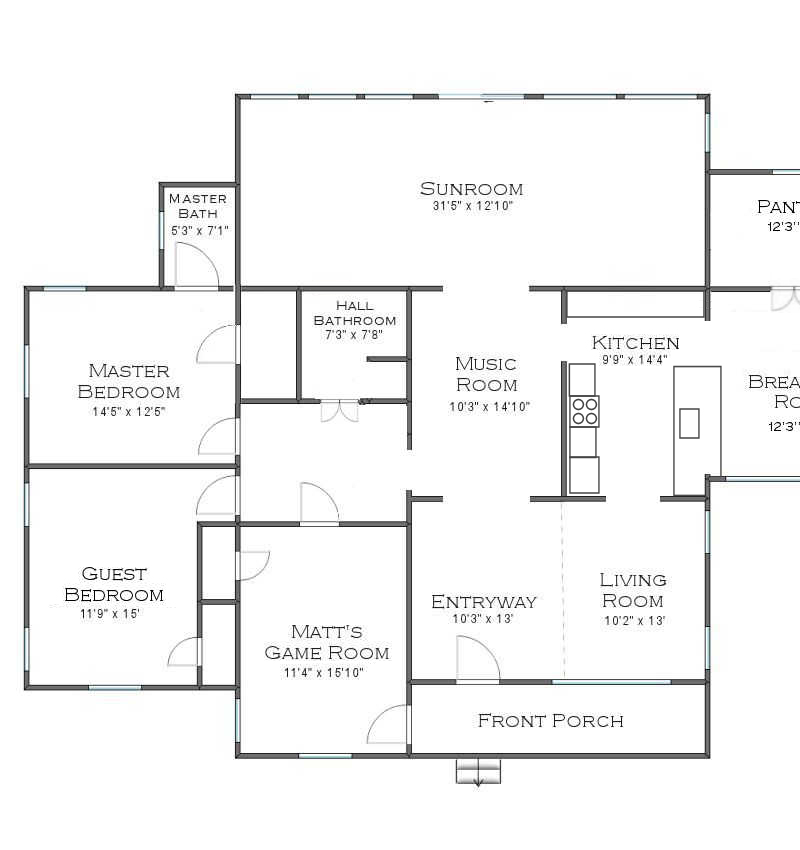
So here are the changes that we plan to make during this first phase of the remodel.
- The room labeled “Matt’s Game Room” above will actually become our bedroom until we do the big addition. The door to the front porch has already been closed up, and we’ll also remove the side window, leaving just the one front window.
- The room labeled “Guest Bedroom” will actually become Matt’s game room, and until we do the big addition, it will also be the only entrance into the new master bathroom.
- The closets for the two bedrooms will be removed, making Matt’s game room (labeled Guest Bedroom above) much larger.
- The room labeled “Master Bedroom” will be turned into our master bathroom, and until we get the big addition done, the only access into the new bathroom will be through Matt’s game room.
- The new bathroom (labeled “Master Bedroom” above) will be squared up to include the current master bedroom closet and part of the current hallway.
- The current tiny “Master Bathroom” will be torn down.
So after all of that is done, the area will look more like this (without the area in pink, which will be added on later).
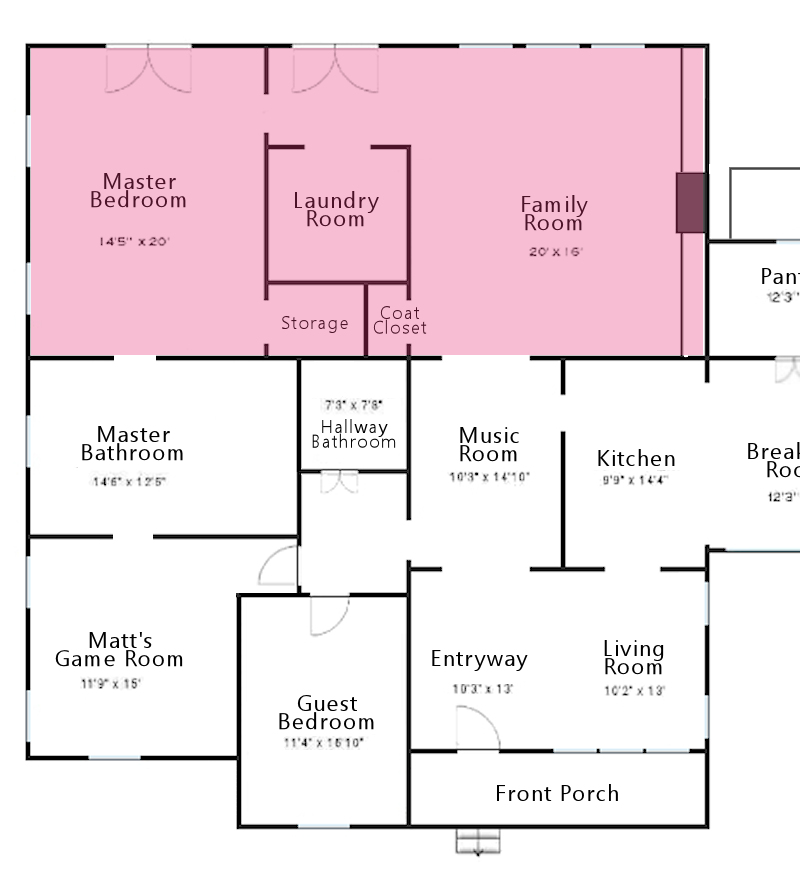
I still don’t have closets and details figured out for the master bathroom/master bedroom. Hopefully I can finalize those details soon.
As far as closets in the guest bedroom go, I do have plans for that. The current closet is so small that it’s pretty much useless, so I have no qualms about removing it. I’ll be doing some sort of built-ins, but I don’t have the details decided just yet. I may do closets on either side of the front window with a window seat in the middle. or I may do an entire wall of built-ins on the long side wall to include a Murphy-type bed so that we can continue using that room as an exercise room with my treadmill and Matt’s exercise bike. But I’ll decide those details later.
And of course, Matt’s room will be his game room/museum. 😀 So everything in there will be customized to fit his collection.
These changes will make the hallway much smaller, which I really don’t mind. Right now, that hallway is about 10 x 10. That’s a hundred square feet for a big rectangle hallway, so we’ve got plenty of room to spare.
Now that we finally have our plans finalized, I can get my contractor over here, get a price estimate, and move forward. Matt is very excited about this next phase. 🙂 And, of course, I am too!
And moving on to the carport-turned-workshop idea…
Let me just say that y’all are BRILLIANT!!! The idea of turning the area just outside the studio doors into an open-air covered breezeway between the studio and workshop was just amazing, and that is definitely the idea I’ll be going with. So it’ll look something like this…
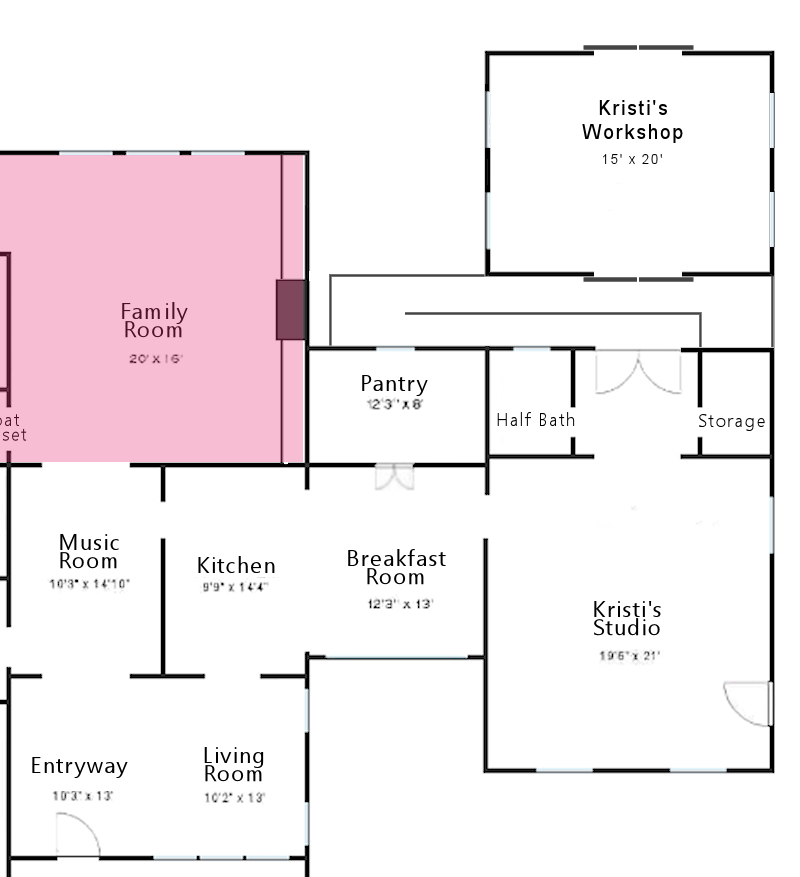
So basically, you’ll walk out of the back doors of the studio and be in an open-air breezeway with the wheelchair ramp. And then a few feet ahead will the the front wall of the workshop. The entire workshop, when enclosed, will be about 15′ x 20′. That’s plenty of room for a workshop!
And I envision some sort of sliding barn doors on both the front and the back, wide enough so that I can pull my truck to the back and unload plywood, MDF, and lumber when needed.
I’ve been looking for inspiration for those doors, and I came across this amazing pool house. It has glass barn doors on the inside, and solid barn doors on the outside.
I love that idea! On days with beautiful weather, I can leave them both open on both sides of the workshop. On hot or cold days, I can just have the glass doors shut so that I still get plenty of light. And at night, I can close and lock up the solid doors for security.
And since none of the walls in my workshop will need to actually bear weight, I can actually make the glass doors pocket doors so that they won’t take up usable wall space inside the workshop.
So while I don’t know all of the details about that just yet, what I do know is that the idea of the covered breezeway between the studio and workshop is an absolute, definite YES. That idea is absolutely brilliant, and I’m going with it.
Addicted 2 Decorating is where I share my DIY and decorating journey as I remodel and decorate the 1948 fixer upper that my husband, Matt, and I bought in 2013. Matt has M.S. and is unable to do physical work, so I do the majority of the work on the house by myself. You can learn more about me here.



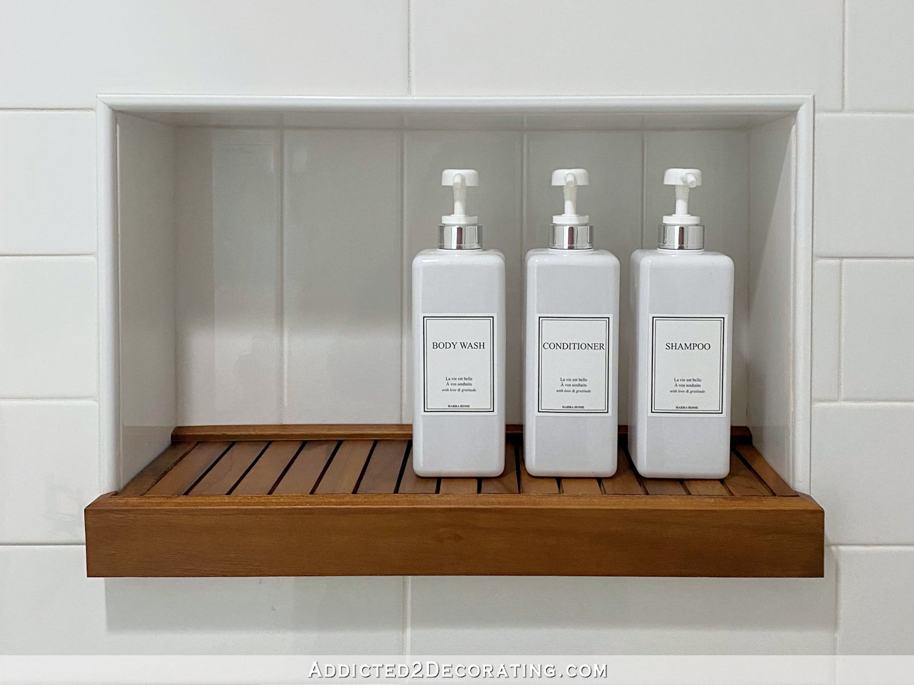
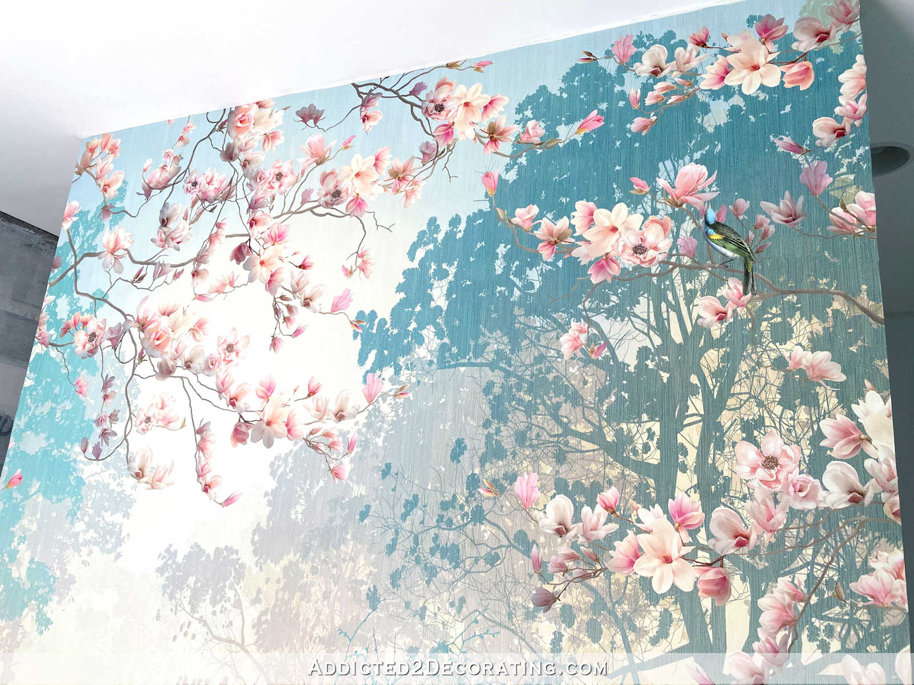
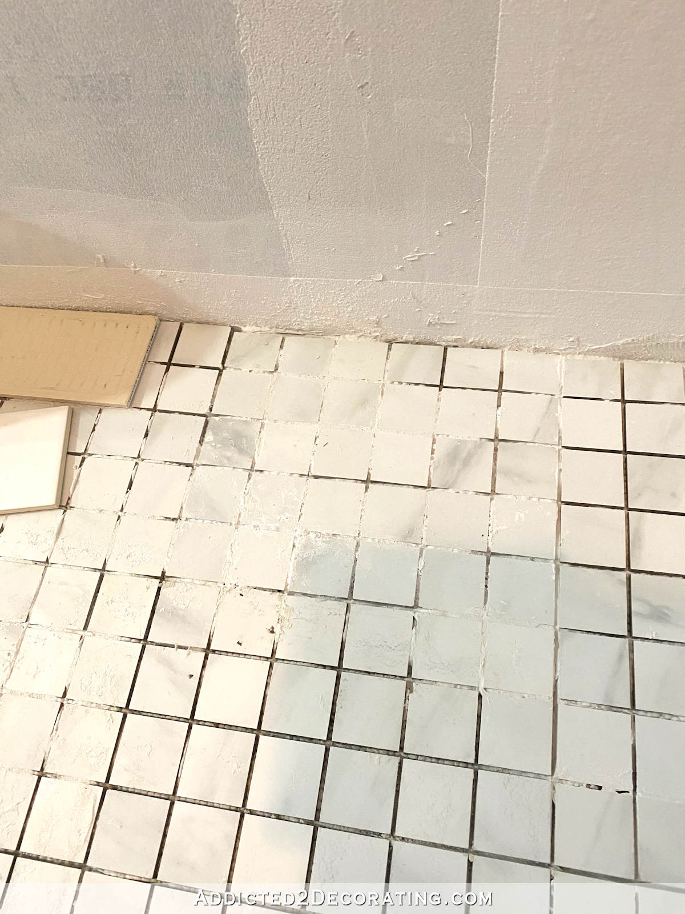
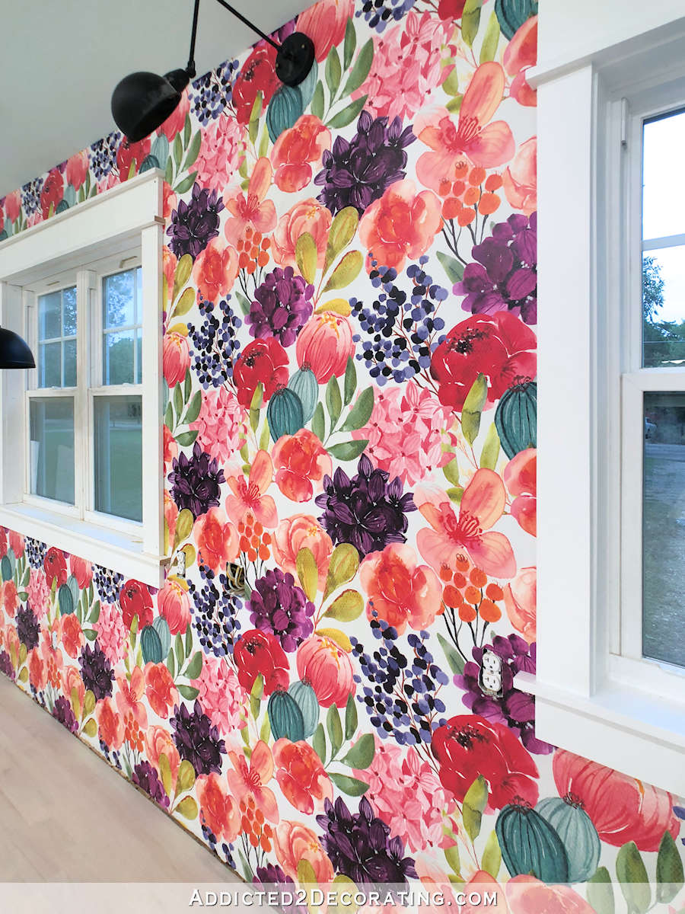
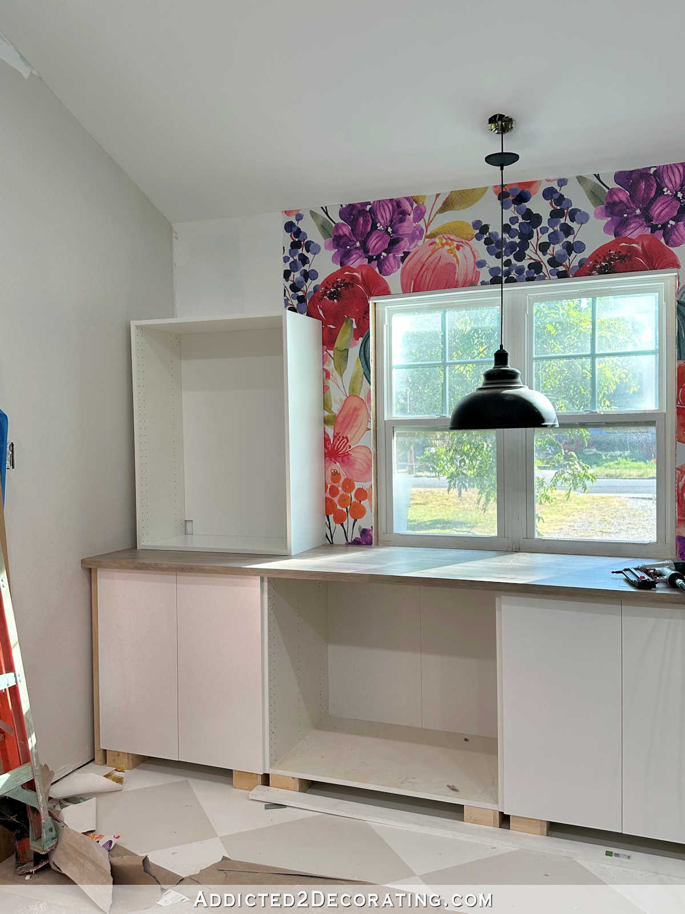
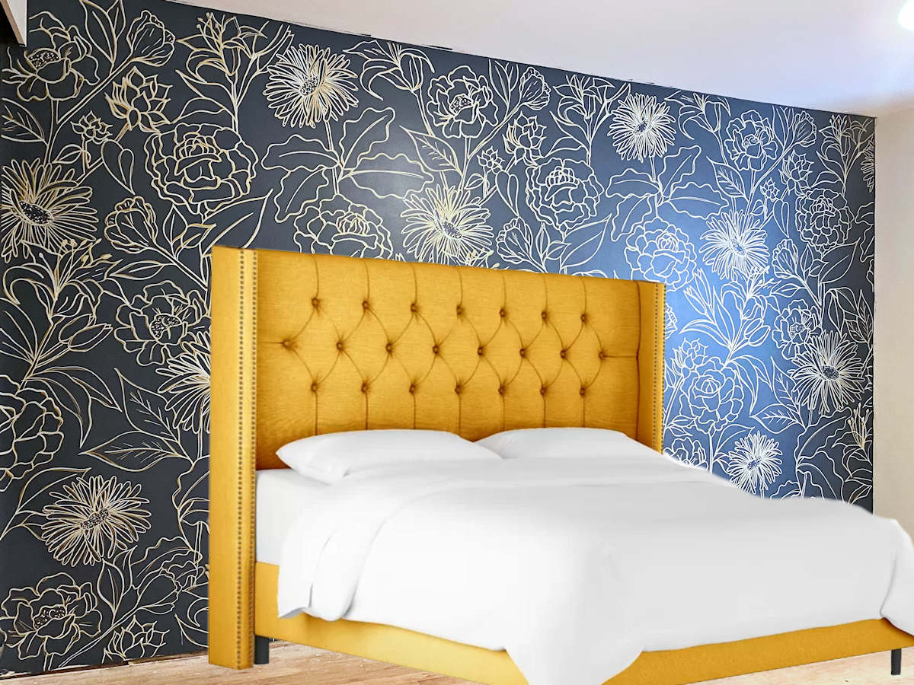
The breezeway is a great idea! And luv the double barns doors for the shop!
Love it all, Kristi. Just a thought….Make the barn doors to the workshop large enough to fit a car in, in case you ever want to get one in there. You never know and it will leave you options.
Denise, she did say in the post that she will make the door large enough to be able to back her truck up into it for unloading, so I think that would mean she could pull all the way in for parking if she wished.
That’s a great idea!!!!
I can’t wait to see you source those glass doors. We have a brick home to remodel and the original design was terribly stingy with both the size and quantity of windows. However I think it will be expensive to create new or enlarged openings with brick so I’m thinking that we need to replace solid doors with glass wherever possible. Love those!
Love the revamp! Excited for both of you, carry on!
Great plans! What about heating and cooling for your shop? 😬
I’m in the process of doing something very similar – remodeling a 40×40 greenhouse into a 2-car garage, shop, and office space. I planned to open the building up on the east side (glass doors inside and barn doors outside) to a side patio/deck. I am going to build the barn doors myself, but I haven’t yet decided on the glass panel doors (French, Sliding, etc). After looking at your inspiration pic, I may actually build those too. Looking forward to seeing what you choose.
I absolutely love that you have 2 entrances to the master bath, one from Matt’s game room and then eventually from the new master bedroom, I find so much inspiration from your ideas, having a newly handicapped hubby you have helped me so much on making my home more wheelchair accessible and have it still look pretty. You are amazing!
Kristi, You’ll probably never see Matt again! He’ll ring when he’s hungry! Love everything you do!
Just wondering, how much more square footage have you added to your home so far? I bet your neighbors love seeing all the work you have done. If I lived close to you I would probably be driving by everyday to see what else you have done, (not in a creepy stalker way, LOL) you are such an inspiration ♡
Love the double doors idea for the shop. I’m curious what kind of door(s) you have planned for the hallway bathroom. It looks like something double?
If I remember correctly, she used a bi-folding closet door and augmented it to be a double door. Then she customized it further to provide full privacy! There was a post about it somewhere back in the day! 🙂
If I remember correctly, she used a bi-folding closet door and augmented it to be a double door. Then she customized it further to provide full privacy! There was a post about it somewhere back in the day! 🙂
Since the master bathroom will have a door into the new master bedroom, have you thought about temporarily making that also an exterior door as an emergency exit from that end of the house? Of course, if everything will be able to be full steam ahead on the new addition, it wouldn’t be necessary. Glad things are falling into place!
“Sometimes you can’t wait until you “feel” like doing it. Sometimes the doing comes before the feeling.”
This procrastinator thinks this is something worth remembering!
Oh, I hate that you’re losing that awesome cabinet you built in the hall. It’s one of my favorite things. Hopefully you can repurpose it, maybe in the bathroom?
Also, give thoughts to incorporating the laundry WITH your master closet. We don’t have kids either, and as soon as I can make this change, our laundry room will be our closet. At the very least, you could have a door opening into it.
Oh my gosh yes!! The laundry room/closet would be my dream! I get the clothes washed and hung up on the rack in the laundry room, but not always to the closet. It would be sooo much easier to just put them away in closet or drawer right from the dryer.
I wouldn’t want that noise and humidity in my closet or next to my bedroom. I’ve heard people that have the laundry near the bedroom mostly don’t like it and wouldn’t choose that again. I just wish the laundry fairy would deal with it so I don’t have to!
Yes, I hang almost everything (even tee shirts) so my dream is to be able to hang things up straight from the dryer and not have to take them anywhere else (and not have to bring all the empty hangers to the laundry closet as I do now). I would have a cabinet in the center of the room (or against the wall, if space doesn’t permit) with drawers for the underwear and socks and pjs and such, which could be folded on the countertop on top of the cabinet. I hate laundry, so my goal is to reduce the amount of time I spend moving it around the house.
Unless she said otherwise and I missed it, I think the cabinet she built in the hall will be staying. It’s to the left of the new Guestroom door (when facing the door from hallway). The wall is moving on the right side of the door only.
Oh, you’re right, Amy. I can’t believe I’ve never noticed it. I’ve always thought it was to the left of the bathroom door. I’m glad it’s staying.
Jennifer, Me too! It’s been one of my diy goals to one day build one myself!
We are “empty nesters” and when we built this house, we put the laundry in the master closet. There is a partial wall between clothes and laundry with large opening, but is essentially the same room. I have a drying rack (that luckily hangs over the heat/AC vent so really works!) and the ironing board stays up all the time ready to be used at a moments notice. The ironing board is not built in (considered it) as sometimes if I have a lot to iron, I move it in front of the TV and watch junk TV! Love this arrangement! No carrying laundry around the house!
Sheryl, one of the things I want most is a place to leave my ironing board up all the time. I hate having to take it out and deal with that screeching when I open and close it. And the lugging clothes all over the house is what is so stupid to me. I guess I shouldn’t complain though, at least we’ve gotten laundry out of the garage and basement (for the most part).
We have our master closet / laundry room on the second floor of our home and it is AWESOME! No issues with humidity or noise, unless you mean rare clanking from a zipper or large button in the dryer.
Clothes go from dryer to hanger and everything always smells good. Best wishes!
Glad you got your mojo back. I think if you can get the studio up and running, you will be better able to focus on your plans ahead. I’m sure Matt can’t wait for the construction to begin on the addition! I love the breezeway plan. With that idea, will you be able to get to where you want Matt’s patio to be? Maybe one of those windows (where the tree is now) could be a full view door instead? I LOVE those double barn doors you found – how awesome are they?!!! How will you find a source for them? What are you going to do about Matt not having to deal with the weather when getting out of the car? Will you be able to pull into the workshop so he stays dry?
Just wondered if you will be putting an epoxy coatong down on the workroom floor to make clean up after projects easier?
How awesome to have a workshop for sawdust and other messy stuff and a studio for painting, assemble etc so no sawdust in the paint. Terrific to have the separation of the breezeway . We made an attached garage into a workshop and, try as we might, sawdust always blew in or got tracked Into the house through the connecting door. It will great to have both studio and workshop finished prior to the addition so you won’t need to have tools and supplies sitting in finished sections of the house. I am so jealous. Having renovated several house while living in them I would have killed to be able to keep finished and in-process areas separate..
You are really charting new territory in home design. That breezeway idea could become very popular across the country. Keep it up!!
You will be doing so much work and ultimately spending a lot of money. I wonder if it would make sense to consult an architect. It’s possible they would make some helpful suggestions. Regarding the laundry, I love having mine next to the kitchen. While I cook I keep the laundry going. I guess it comes down to lifestyle.
Wow what an intense plan! You guys deserve a great master space!
I have some suggestions. Have you considering reconfiguring the current layout?
Using the current masterbedroom closet, masterbedroom and guest room, you could make a masterbath, masterbedroom and gameroom suite. Put the masterbath where the current mastercloset is, taking some room from the current masterbedroom and hallway would give a good sized bathroom. Then move the wall between the current masterbedroom and guestroom so the future masterbedroom is a little bigger and the future game room a little smaller, with only one door from the hallway. You could have double doors that open to the backyard placed near the current masterbedroom rear window is.
Or if you want a master bathroom accessed from both the bedroom and the gameroom, put it where the current masterbedroom is, cornered between a smaller masterbedroom and the gameroom.
Or, turn the current hallway into the guestroom (so the hallway bath would now be a guestbath) and make a game room, masterbedroom, masterbath suite from the three current rooms, with a new entrance coming from the entryway area.
Converting the sunroom into a laundry room and familyroom could be Phase 2.
I urge you to talk to an architectural designer or architect with experience in doing accessibility remodels. It’ll save you time and money in the long run, especially if you don’t end up needing such a big addition.
Okay, maybe it’s just me, but I would move into the guest bedroom as the temporary master bedroom. It would seem more like a master bedroom with the bathroom right off it. I’m probably a little lazy, because I would only want to have to move stuff from one bedroom into another instead of moving stuff around in all three current bedrooms. Just my thoughts.
The problem with that plan is that Matt spends quite a bit of time in the bedroom during the day watching TV, playing video games, etc. And we’re going to have workers in and out of that room every day for probably a few weeks at least while they’re remodeling the bathroom. That continual traffic through the room would drive him crazy.
So happy to find your site again, was wondering how the remodeling was coming along. Admire you for all different things you are willing to tackle, work on and even rework, most of us who read your blog are amazed,at all you accomplish, and appreciate the information on diy’s. Thank you for sharing, great job, love the bright colors, but especially the wood working projects.