Bedroom Suite Foyer Paint Colors
Y’all, I am champing at the bit to start my part of the work on the bedroom suite, and to be quite honest, I’m regretting hiring out the sanding of the floor. It’s my least favorite part, but I should have done it myself. I won’t go into a long story about it, but I have very little doubt that the sanding will NOT be finished today. I’m so disappointed because I thought it would be a two-day process (it would have been had I done it myself), and then I could spend tomorrow staining the floor. But there’s no way that will happen now. *Sigh* When will I learn? If I can do it myself, I should do it myself.
Anyway, after he left yesterday evening, I tested out the paint samples that I purchased for the bedroom suite foyer. I had previously thought that I’d just use the same teal that I’ve already used in the house, which is Behr Mythic Forest. It’s been a long-time favorite of mine, going all the way back to our condo days. It’s what I used in the hallway bathroom in the condo.
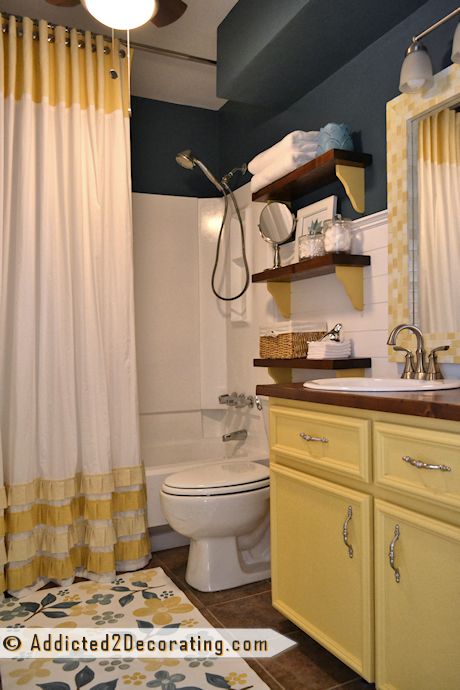
It’s the color that I used on the bookcases and doors at the back of the music room…
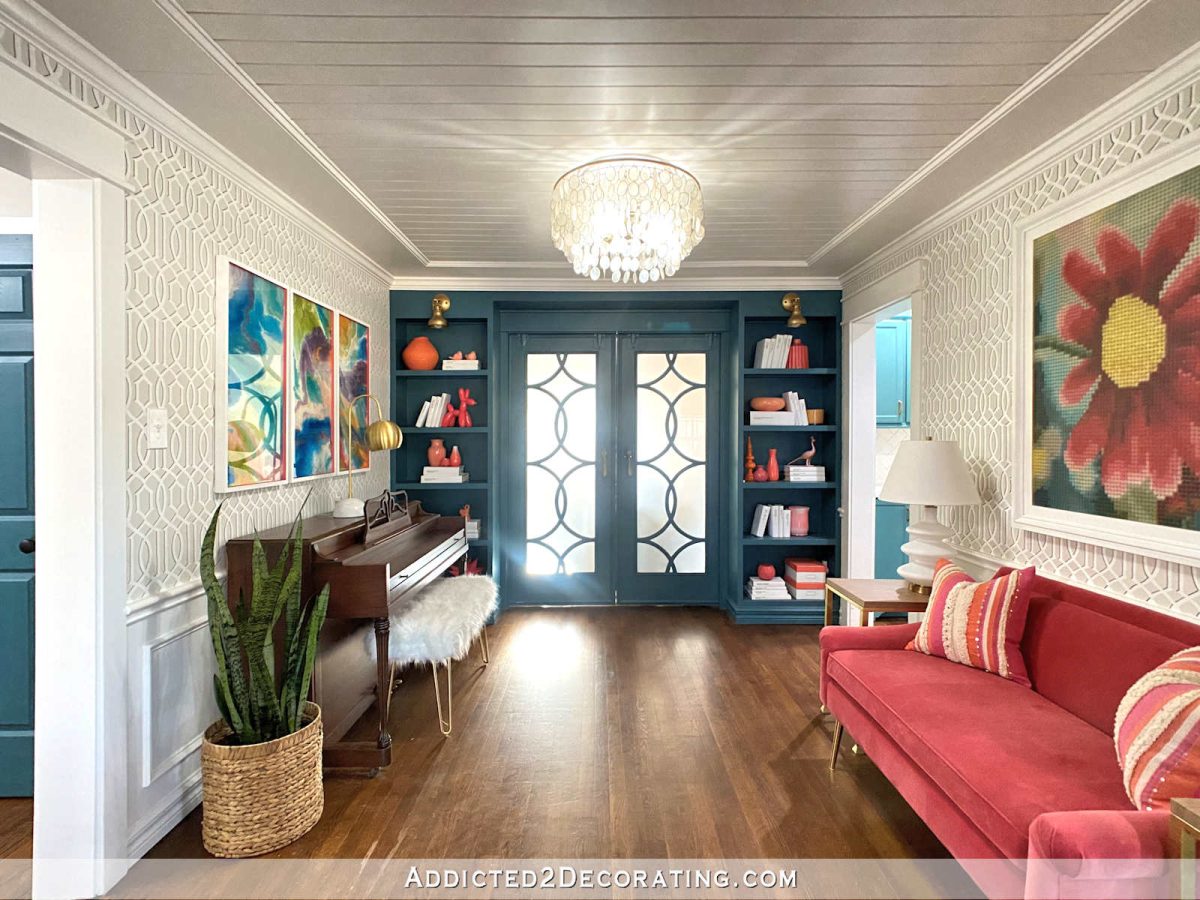
And it’s the color of the cabinets in our pantry…

It’s also the color that’s currently on the hallway bathroom doors, but you’re about to see why I needed a new teal for the bedroom suite foyer. So I picked up two new colors — Ocean Abyss and Tsunami.

The Ocean Abyss is a bit deeper in color, and the Tsunami is a bit bluer.

I tacked up the grasscloth wallpaper in the foyer, even though the grasscloth won’t actually be in here. And when it’s installed in the bedroom, it will be on the top portion of the walls with creamy white (Polar Bear) wainscoting on the bottom. The lightest stripe in the hallway is painted Polar Bear. Also, the two areas (foyer and bedroom) will be separated by that little hallway which will be all Polar Bear from floor to ceiling, including the ceiling in that hallway area. But it helps to have the wallpaper close when choosing a paint color.

I put Ocean Abyss on the left of the bathroom doors. And again, the bathroom doors are Mythic Forest. You can see how the Mythic Forest doors are much grayer in color, and the Mythic Forest also has a bit more green in it. It doesn’t go well with the grasscloth wallpaper at all, which is why I wanted to pick out a teal with less gray and more depth of color to it.

And then I put Tsunami to the right of the doors. Even though it’s a darker color than the Mythic Forest doors, you can see that the color is more vibrant.

Here are all three of the colors together. On the wall, it’s hard to tell a huge difference between Ocean Abyss and Tsunami, although Tsunami does appear to have more blue in it, while Ocean Abyss seems to have a touch more gray. But still, there’s not a huge difference.

Here’s another angle. This foyer is going to be deep, dark, and moody, which I love as an entrance to a bedroom suite. At least, I think I do. 😀 It doesn’t have any natural light in it right now, but I do still plan to add the solar tube back in this foyer. So it will get some natural light once that’s re-installed. From this angle, you can really see how dull and green the Mythic Forest doors look with the wallpaper.

I also have to consider that that the closet color will be clearly visible from the foyer. All three — the foyer color, the closet color, and the grasscloth wallpaper in the bedroom — will be visible together.

The current striped walls in the bedroom are so distracting when trying to visualize these colors together.

So I edited the photo above to cover up all of that mess so it wouldn’t be as distracting. Here’s the wallpaper, Ocean Abyss, and Clear Vista (the closet color option that is on the left in the closet).

And then here’s the wallpaper and Ocean Abyss with Tahoe Blue (the color on the right) in the closet.

I’m leaning towards Clear Vista for the closet. And I really like Ocean Abyss for the foyer.

It’ll be dark, but once it’s all done, I think it’ll be gorgeous. Of course, the bathroom doors (which I’ve decide will stay there because that room will eventually be the storage closet) will be painted Polar Bear, and all of the trim will be Polar Bear. Plus, it will have some natural light. And the wall where the grasscloth is tacked up right now will have a full-length mirror with a gold frame.

I’m not sure yet what I plan to do about the ceiling light. It’s not centered in the foyer, and that drives me a bonkers right now. I haven’t measured to see if it can even be centered, or if that will put it too close to the HVAC intake duct. If it can’t be centered, I’m not sure what I’m going to do, because it simply can’t stay where it is right now.

Anyway, you really have to use your imagination to see past all of the distractions right now, but that’s the direction I’m heading. I think Ocean Abyss is the winner for the foyer, the bathroom doors will be Polar Bear, and the closet will be Clear Vista (on the left). And the Clear Vista works beautifully with the lighter blues in the headboard fabric, which will be visible on the far wall of the bedroom. It’ll be right where that wide lighter teal stripe is on the wall in the bedroom.

I don’t know that I’d do such a moody, dark color in a main area of the house. But considering that this is an entrance into a master bedroom suite, I think it’ll be gorgeous.

But as usual, I reserve the right to change my mind on a whim. 😀 Who knows? The whole foyer could end up being painted white…or orange…by the time all is said and done. But probably not white. I have a hard time with white walls unless they’re covered in trim. Sadly, I don’t think there’s enough uninterrupted wall space in the foyer to do a whole lot of trim on the walls. But again, I could always change my mind. For now, though, Ocean Abyss is the direction I’m heading.
The A2D Daily:
UPDATE: This is what the colors look like with the overhead light turned off during the day, and with only natural light coming in from the neighboring rooms. These are straight from my phone, so I didn’t edit them at all. The area really does get quite a bit of light from the other rooms.

I painted these samples with a brush, so you can see all kinds of brush strokes. These walls are going to need a lot of work before I can actually paint them. So disregard all of the lines and brush strokes.



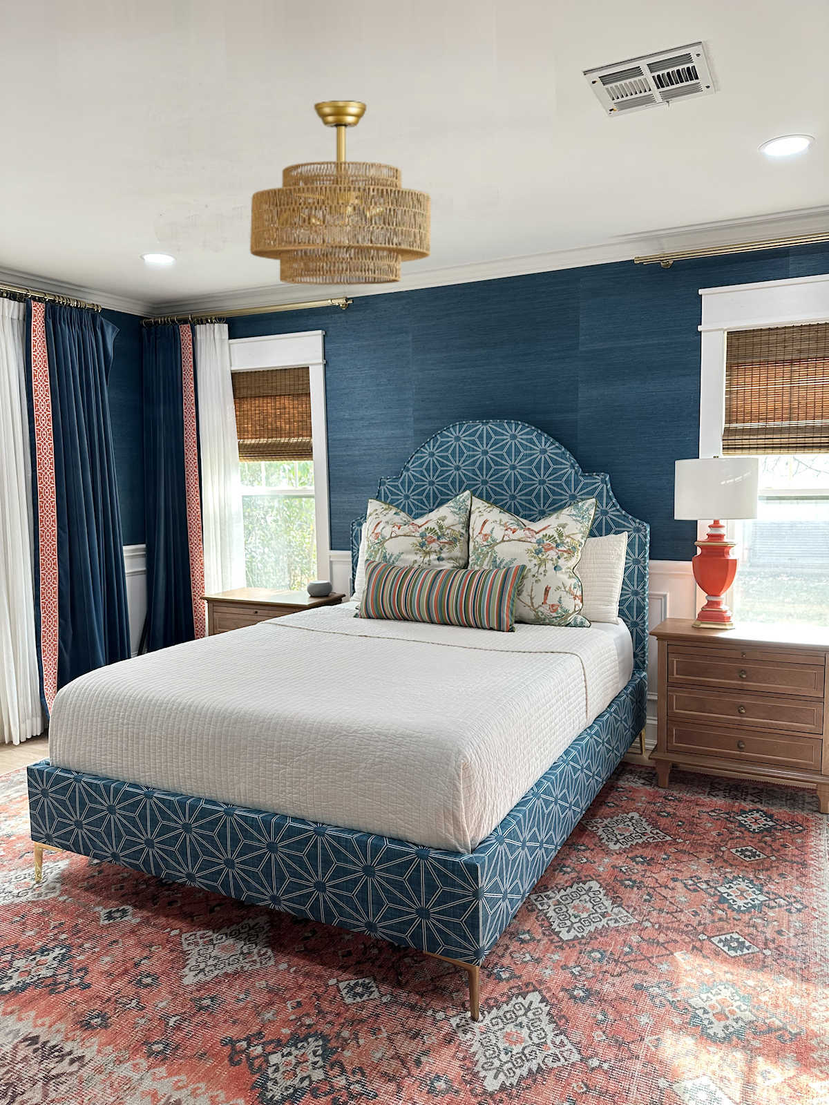
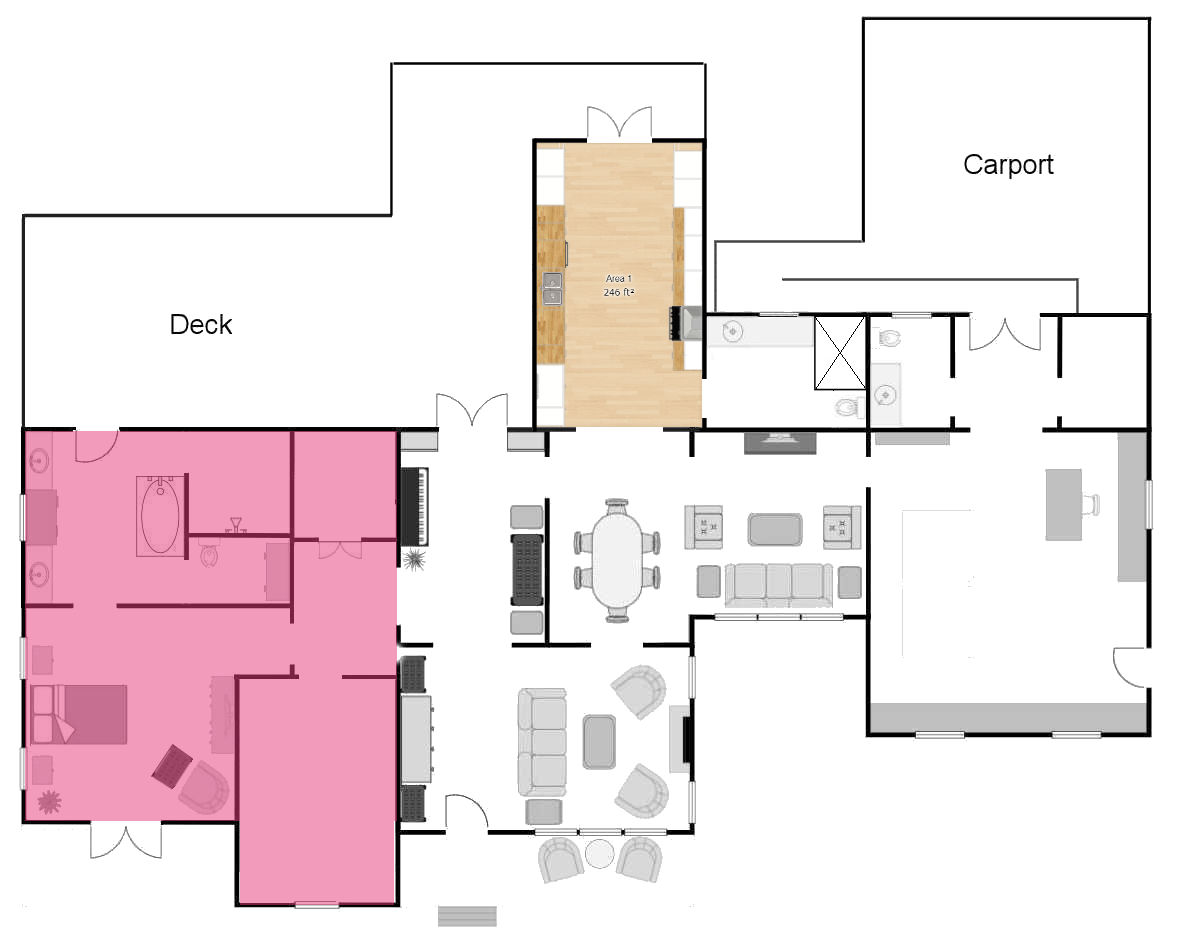
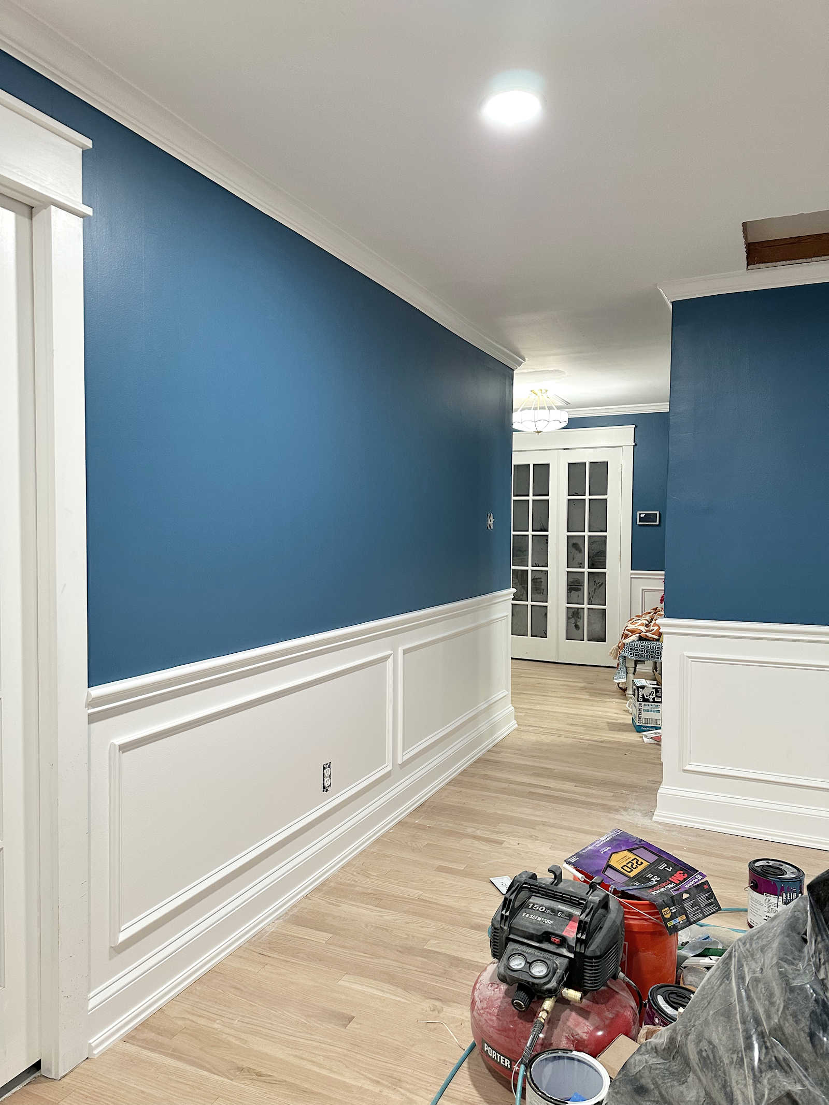
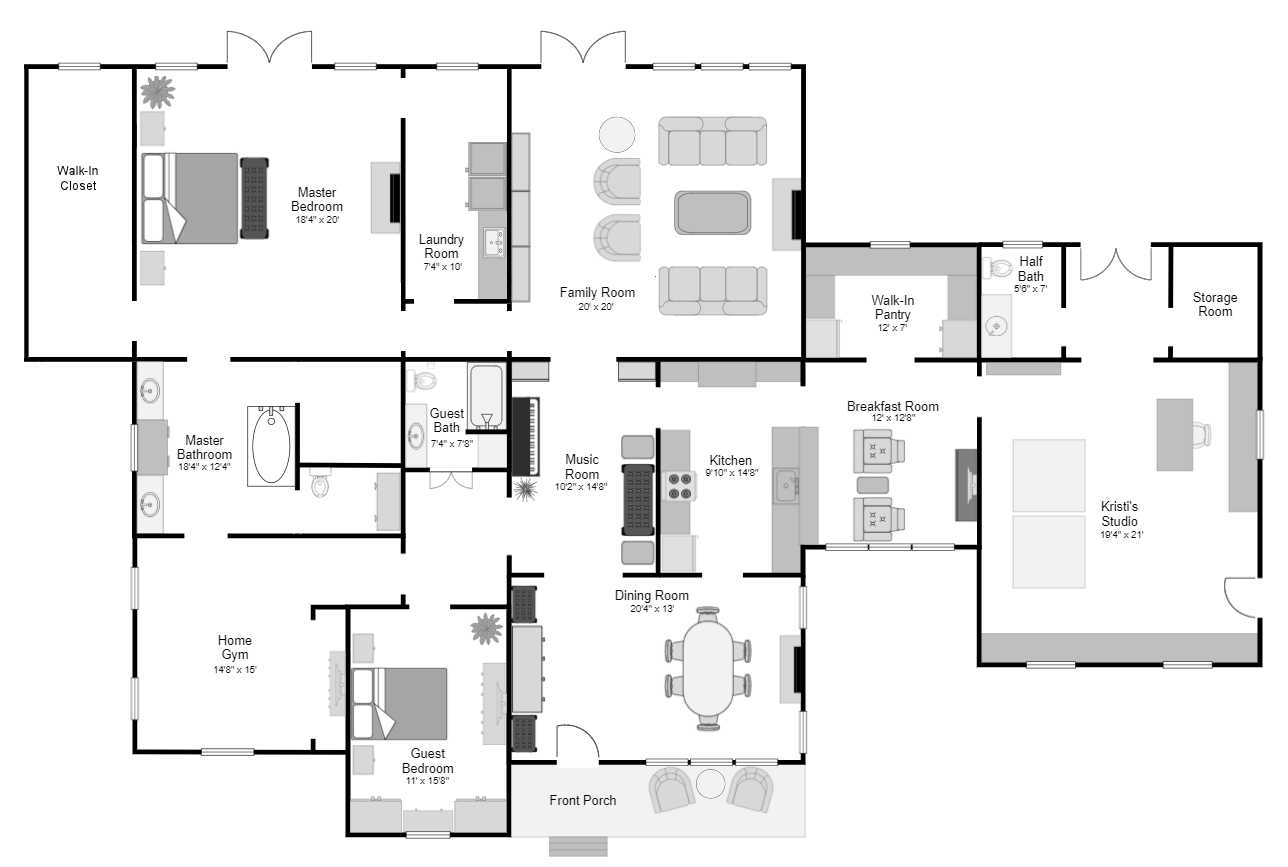
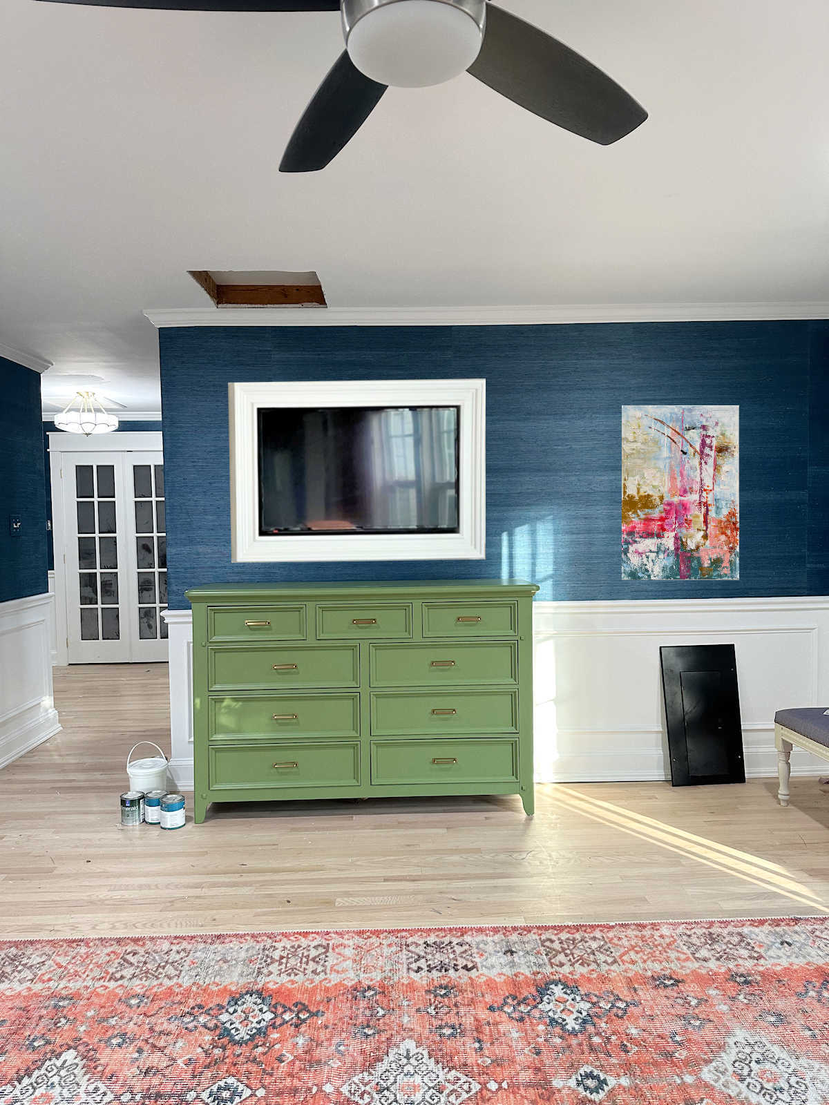
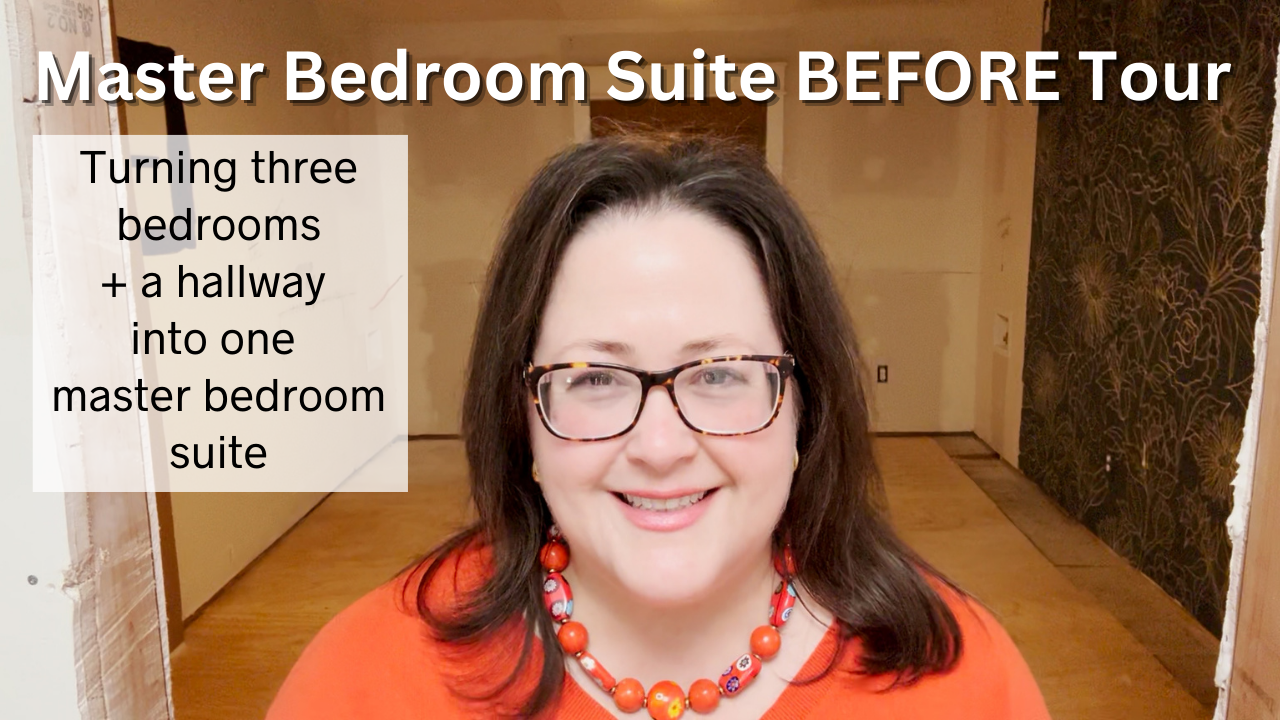
What do the colors look like when you shut the overhead light off……
It won’t change, I have this color in my family room and it stays the same no matter how bright or dim the light is. I love this color, I find it very relaxing for watching tv but I’m not a fan of pastel/white/beige or grey, I love moody colors.
This is a good question 🙂 I like the Ocean Abyss best when the light is on, though.
I just added two pictures showing the colors with the light off and only natural light coming in from the neighboring rooms.
The blues are beautiful. Good luck with the floors.
I like Ocean Abyss too. About the lighting, what if you change that one to a can, and add a can on the opposite side of the room? I’m also wondering if lighting strips behind a crown molding at the ceiling (I forget what it’s called?) would be enough light with just one can? It really doesn’t NEED to be bright there, does it? Ambient lighting would be a nice transition, like having a table lamp or wall sconces through a hallway. With the solar tube, it should be good.
Would you consider using the grasscloth in the foyer/vestible area? It is stunning there! Would you find it “too much” in some way if you have it in the vestibule AND the bedroom? The grasscloth adds wonderful dimension and interest without adding a competing pattern.
I would LOVE to have grasscloth in the foyer! But here’s the problem (in my mind). I would want to distinguish that area from the bedroom. So if I use the grasscloth in the foyer, I’d want it to go floor to ceiling instead of just the upper walls with wainscoting on the bottom. But I’m scared to use grasscloth floor to ceiling with a cat in the house. I’d be so afraid that the moment she rubs her body up against the grasscloth and feels that it’s rough, she’ll start using it as a scratching pad. And if that happened, she’d have it destroyed in a week. That alone is what keeps me from doing grasscloth in the foyer. 😀
I agree that I, too, was visualized a the floor to ceiling grasscloth installation with no wainscoting in the vestible. Not having a cat, but having two small only minimally destructive dogs (they have never eaten socks or shoes, but we have had to throw out a few toys over the years), I confess that I didn’t really think about the “scratching post” that you might be installing — or that you might possibly be installing a “climbing wall” for a ninja cat. I still stand by my opinion that it would be stunning.
I like ocean abyss. The color and the name😁 Could you remove the light fixture and place some recessed can lighting around the ceiling area.
I have a suggestion about your non-centered overhead light. What if you got rid of the overhead light altogether, and installed multiple wall sconce fixtures instead. I think it would keep the light bouncing around more evenly, too.
I love that idea!
I was thinking exactly the same thing. You need to get rid of the ceiling light, it’ll make you crazy if you don’t. You could probably sell it on Facebook marketplace to recoup some of your money. If you did a sola tube, aka suntube you’d probably want that senate red as well.mwall sconces seem like the logical call here.
Ok…fat fingers got me again, …” you’d probably want that centered as well, Wall sconces seem like….”
I was thinking the same thing — goes with the moody vibe too!
Kristi – I’m really glad you went with blues rather than the corals in the adjoining closet. I really think it would have clashed at this stage, seeing all the colors of the rooms from this view. Also, if you tired of the orangey-coral that would be a HUGE pain to redo on all the closet cabinetry. That blue-teal seems like it has more staying power. But I also hate orange and love teal so maybe that’s just my bias talking! Ha!
I love your color choices, but given that you have so many interconnected spaces, I would probably choose more cohesive wall treatment, instead of adding another design change to the mix. For me, that means extending your bedroom wall treatment out into the hall, with white below and grasscloth above and treating the hall as an extension of the room it opens onto. It will allow the eye to see the full picture all at once and brings the area together in a way that merely using the dark color can’t.
With so much (beautiful!) color converging on this small space, I would probably also have your mom do a full color mock-up of the walls and trim finishes, before I put in the effort to paint everything. Just my two cents!
Oh! And I am making sure to watch, subscribe and like all your YouTube videos. Hopefully all your followers are doing the same. You’re off to a great start!
I love the idea for dark and moody in a bedroom, but I am bias on that because my bedroom is all the way moody and dark and I love it so much, it is so calming for me. My walls are charcoal smoke which is a really deep green/black my bedding is a dark sage with almost all the furniture being antiques and dark wood, just trying to figure out the curtain situation because I don’t know how green they should be, trying to keep it monochromatic. OR Should I go black or the same green as the bedding, I just don’t know yet. But I love the idea for your entry into the ensuite. Will you be using a brushed brass/gold for hardware? As for the lighting, since you will have a tube in the ceiling for natural light during the day what about recessed lighting instead of one central light. Can’t wait to see the finished room!
I’d take out the ceiling light and use wall sconces for lighting.
As I was reading through I picked the 3 colors you picked! I felt slightly proud! Lol. At the same time I could honestly see a pinkish/coral drenched room being a lovely idea also. As for the lighting. Would it be possible to light the room with wall sconces instead of a ceiling light? Would there be a purpose for the room that would need a ceiling light?
Sheila F
No, I don’t think it needs a ceiling light. I think sconces would be lovely.
Love, love the grass cloth. Absolutely beautiful. You are going to have a lot of color in the blue/teal family. I’m sure you have thought of that. You have so many things to think about it probably is a good thing that you hired out the sanding even if it takes longer than 2 days. It will all get done and the big picture will be wonderful.
Relax.
I love the teal colorway you have going! My concern, if I’m following you correctly, is that you have so many different textures and treatments happening in a relatively small space. Grass cloth and wainscoting, white transition hall, full teal painted foyer, white storage doors, and a different color closet with it’s own things going on. I’m afraid it will be too choppy looking.
Also, I have a solar tube in my bathroom and it doesn’t bring in natural light, per se. The light is a reflection off the foil tube and comes in a an odd blueish light that changes the colors in the bathroom during the day. If this will annoy you (like it does me 😬), maybe install the solar tube before making final decisions? I really love what you do so I hope you don’t take this as criticism, just as things to consider!
Oh, that’s interesting! I wonder why yours is blue. I used to have the solar tube in the hallway (before we squared up the original bedroom to create the master bathroom), and I don’t remember it being blue. In fact, I remember that every time I’d walk by the hallway, I would think that I had left a light on. 😀 I need to get it reinstalled so that I can see how it’ll light up the hallway and go from there.
Mine was a small diameter because the bathroom was so small. I wonder if that had something to do with it? I look very forward to seeing your finished space (and eating my words when I do 😆)
I also think Ocean Abyss and Clear Vista are the best colors with your closet wallpaper and grass cloth. I think using teal/blue in the closet is much better than pink/coral which would draw the eye light a magnet rather then the eye being moved forward into the bedroom which will be gorgeous. I love the idea of wall sconce light fixtures. Have you considered how many you would want and where you would place them? I can picture one on each side of the mirror you plan to have and perhaps two more elsewhere. I would skip the light tube. Wouldn’t you have the same problem as you have with the current light fixture not being centered? The foyer is essentially and hallway and not a room you will spend time in so you probably don’t need a lot of lighting. The light tube won’t provide much light at night.
I think the difference is that the solar tube would be flush with the ceiling rather than hanging down as a decorative item and demanding attention like the current light is. So even if not perfectly centered, I don’t know that it would be all that noticeable. I could even install it off center intentionally, like maybe put it in the corner of the foyer or something like that. That way it won’t look like I was trying to center it but didn’t measure correctly.
With the ceiling return in the foyer I would forgo a ceiling fixture in that room. Just do a few potlights on a dimmer around the perimeter of the room. The return and the solar tube will distract/detract from any pretty fixture you go with. I wouldn’t try to bring attention to the ceiling with a fixture.