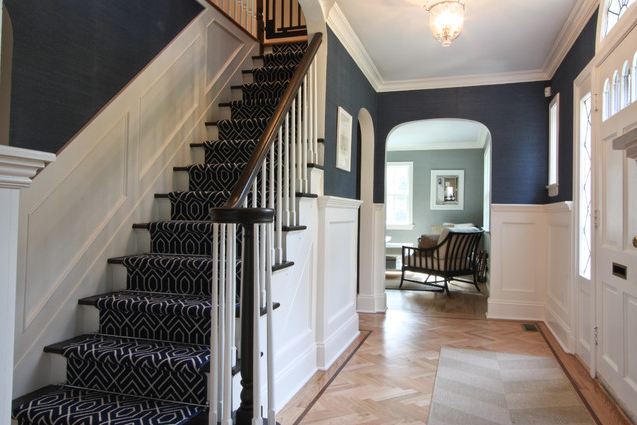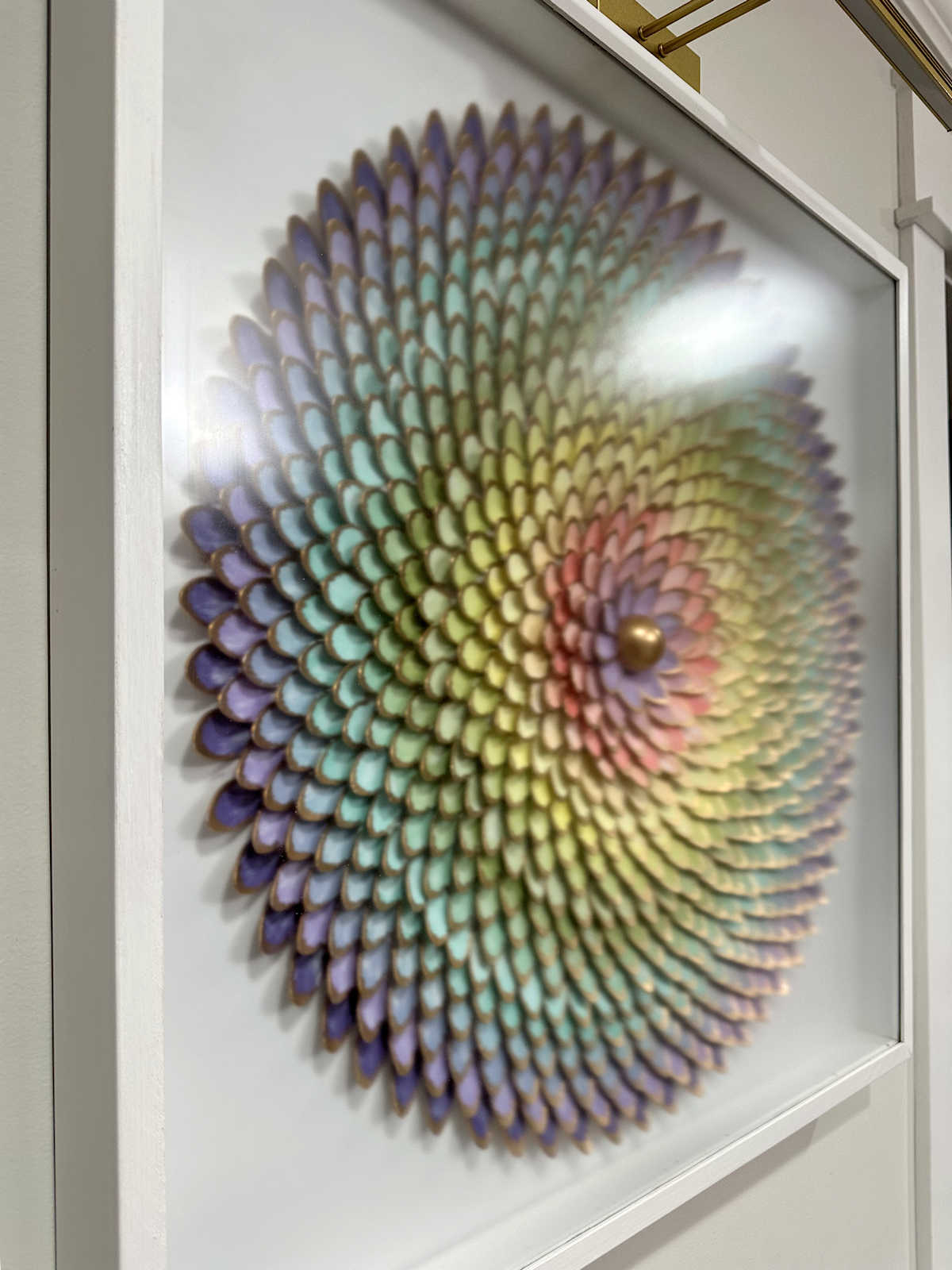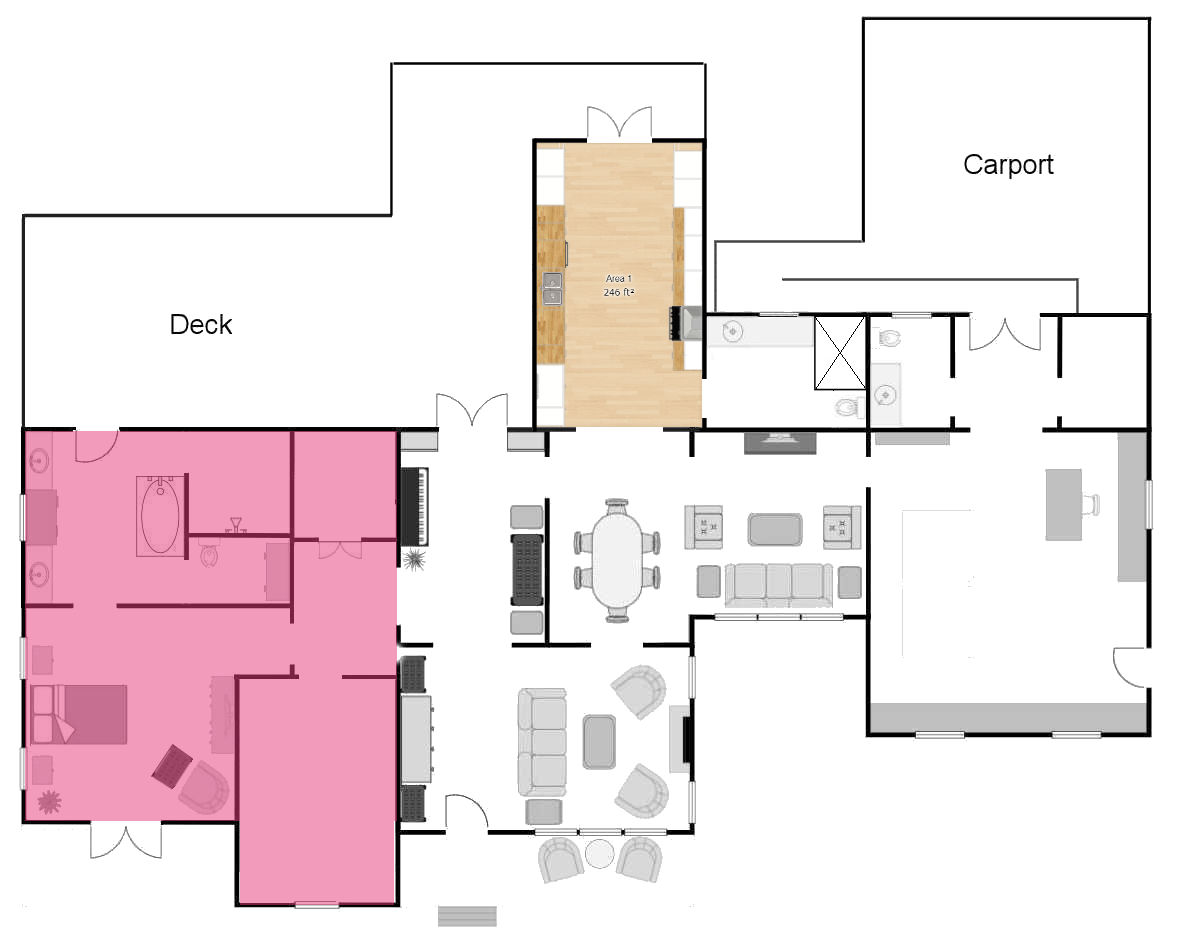Video Tour (Plus Lots Of Photos) Of The BEFORE Of Our Master Bedroom Suite
I spent Tuesday getting those whole bedroom suite cleaned up and ready for flooring, so yesterday when I got home from lunch with my mom and brother, I did a complete video tour of the before of this whole area. I wanted to get everything documented before any work starts.
You can see the video here…
I know a lot of you don’t like videos, so I have lots of photos below. If you’ve been following along up to this point, you’ve seen all of these areas before. So the only difference between these photos and the ones you’ve already seen is that I spent Tuesday afternoon getting all of these areas cleaned out and ready for flooring. They’re no longer in that messy state that was left the day I told the contractor to not come back. It was a mess then, and there was no way I could have started working with the rooms in that state. Now I just have a couple of things to move out (a dresser, a mirror, etc.), but once I find a storage place for those (or give them away), I’m ready to go!
I’ll be working on these doors today to get them finished so that they actually close and stay closed. I need doors on this area before I start on the floor because the last thing I need is for little kitty paws and dog claws messing up the floors that I’ll be installing starting tomorrow.

So here’s a look around the whole area in its current before state.
The Bedroom Suite Foyer





The Walk-In Closet and Laundry Area






The Bedroom









This is probably the fewest words I’ve ever used in a post. I’m generally a very wordy person 😀 , but today was all about documenting the before state of these areas before the work begins. And now that I have all of this area cleaned up and have it all documented, let the fun begin!








I love the video! I have to say that the orange shirt looks pretty with your skin tone and the necklace which I’m guessing you made is great! I am looking forward to seeing how this space progresses. I am wondering where you are planning on storing Matt’s Hoyer lift. I recall you had a closet planned for that in your original additions floor plan.
One of the things I love about your posts is you are not afraid to redo something that took along time and you loved for something you love more. As I sit in my recliner enjoying every post
I love your videos and your pretty necklace. My house has very narrow doorways and when I have had to call the paramedics there is a struggle getting their gurney or even
my Moms wheelchair through. I was just wondering the widths of your doorways.
The narrowest doorway we have is on the studio, and it’s 32″. All others are wider. The master bathroom door is 36″.
All I know is that this looks like a lot of work, of which you are NEVER afraid to tackle. Sending all the energy I can spare, and a little extra, here’s to a great beginning on the suite.
Cheers to you and Matt!
P.S. I too loved that color on you and the necklace, you look like your glowing, in a good way.
I liked the video and pictures showing the “before” and look forward to the “after”. I strongly suspect it is going to take you more than 4 months. You have a lot of custom building to do! Can’t wait to see you get started.
Kristi, this video is such a help to visualize the projects you will be undertaking. I hope you enjoy every moment and that you do not feel pressured to meet a deadline. A steady pace wins the race.
You look adorable and your sweet personality shines through so thank you for sharing YOU as well. Warm regards to Matt.
Did I miss it, or is there no full length mirror in your new closet? I couldn’t live without one in my dressing area.
Not in the closet, but there will be one just outside the closet on the wall in the foyer. That’s why I said (in the video) that it’s pretty much an extension of the closet. The foyer will have an upholstered bench where I can sit and put my shoes on, and then a full-length mirror on the wall opposite the French doors.
What a great video! You look great, your voice is so easy to listen to, and you cover all the topics with good explanations – love it! I will miss that beautiful mural in the old bedroom/new closet, but can’t wait to see what happens in there.
Kristi, I just finished watching your video, and I am so excited for you to have such a great space when finished! It sounds like you will have a lot to do, but you are superwoman, so I know it will be beautiful. I love all your choices on the fabrics, wallcovering, etc. Can’t wait to see your progress!
How about some sky lights in your closet😊
I don’t think I want too much light in there. I’ve heard from several people that it can bleach out clothing.
Thank you for the video walkthrough; you have a lovely, soothing voice. It is a treat to see your suite in 3D vice a 2D photo. I wondered if you are considering priming all the walls prior to laying down your flooring. You have some strong paint colors to cover up and I would hate to get primer or paint on beautiful new wood flooring.
I’m excited to see you get started and cheering you on from the sidelines!
I was thinking about that just this morning. I’m not concerned about getting primer on the floor since they’ll all be covered once the flooring is finished, but I’m just getting so tired of looking at all of those stripes and the black wall. I’d love to have it all white and have a fresh (visually) clean space to work in.
I can definitely see where the stripes and black would be visually and mentally taxing. I think going “blank slate” would definitely help you with the vision by removing distractions and conflicting colors.
Totally off topic, but I ran across something today that made me think of you. Have you heard of the Norton white tile method of laser printing on ceramic tiles? I’ve only watched a couple YouTube videos on the technique, so I’m no expert, but it’s a way of laser printing an indelible image onto a ceramic tile. I can just see you taking the idea and running with it!
I’ve never heard of it! I’m going to look it up right now.
That’s amazing!!! And that laser is only $210! WOW!
Yay! I love to enable people….lol!
Just a fun little piece of information. The word anteroom is a great description of your “foyer”.
“the master suite has an anteroom, walk-in dressing room, and an an-suite bathroom”.
The very first time I called it anything other than “hallway”, I called it an anteroom. But that seemed a bit too posh for our house. 😀 When I hear “anteroom”, I imagine some grand old two-story house like this: https://es.pinterest.com/pin/1337074878410771/
That room can and should have an anteroom somewhere. Our little 1948 ranch style house seems a bit too dull to have something like an “anteroom”. But that’s just my mind. I might reconsider! 😀
Oh Girl!!! You are so ambitious! Loved the video..you look great. Always fun to see your new projects and anxious to watch your progress! Don’t worry about your timeline, b/c you do have a life with Matt to enjoy! We’ll be patient! Thanks for making the video!
You are a rock star! I can’t even get around to painting a bedroom and here you are completely redoing rooms.