Five Inspiring Kitchen Makeovers And Remodels (Before & After)
I’m still making progress on my own kitchen remodel, but I’m at a point where showing daily progress would be incredibly boring. (The taping and mudding of drywall seems to be never ending.) So I thought that I’d share some of my favorite (finished!) kitchen makeovers to inspire you.
Tracy at Beneath My Heart has one of my favorite kitchen makeovers ever. They did all of the work themselves on this floor to ceiling makeover, and did everything on a very reasonable budget.
Here’s the before:
And here’s the after:
Click here to see much more of this makeover from Beneath My Heart.
Jenna at Rain On A Tin Roof also has an amazing kitchen makeover. Here’s what she started out with…
And here’s the after…
There’s plenty more to see of this makeover at Rain On A Tin Roof.
One of my favorite things about this kitchen makeover from House For Five is that the base cabinets aren’t white. I love a pretty white kitchen as much as the next person, but y’all know I love color, so it always excites me to see someone branching out and using something other than white in a kitchen.
Here’s how this kitchen started out…
And here’s the kitchen after its makeover…
You can see all of the details at House For Five.
This kitchen makeover from Cape 27 included removing walls and replacing pretty much everything from the floor up, and it still came in at just under $10,000. Here’s how it started out…
And here’s the remodeled kitchen…
You can see much more of this remodel here, and check out the budget breakdown for this kitchen here.
And finally, Melissa from The Inspired Room has a beautiful kitchen makeover, and again, I love that she used a color other than white. Here’s how it started out…
And here’s the gorgeous after…
You can click here to see all of the details of this kitchen remodel from The Inspired Room.
Are you feeling inspired to make some changes in your kitchen? I’m hoping to have some progress to show you tomorrow on my own kitchen!

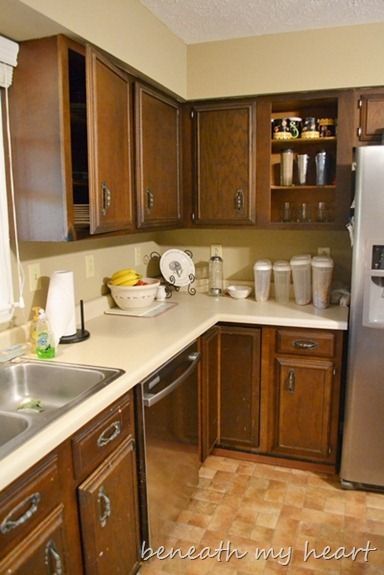
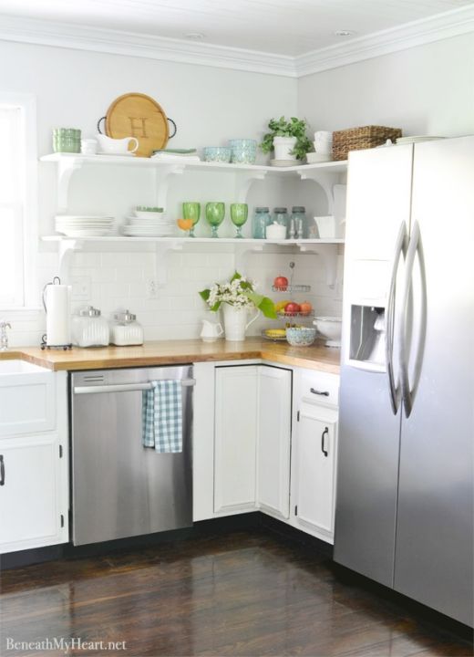
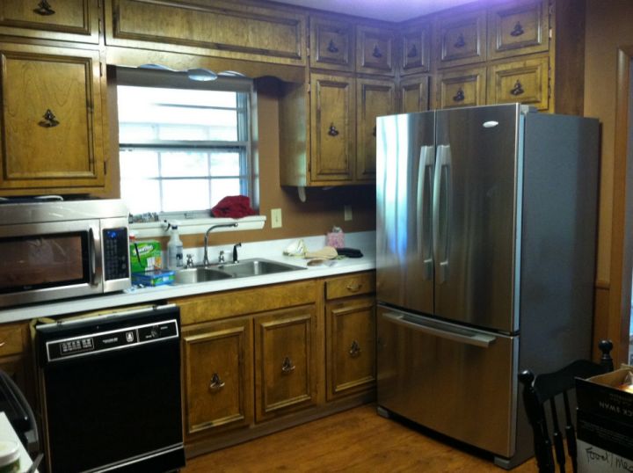
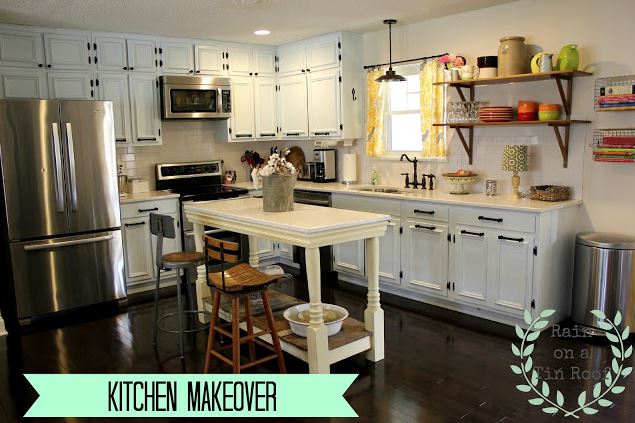

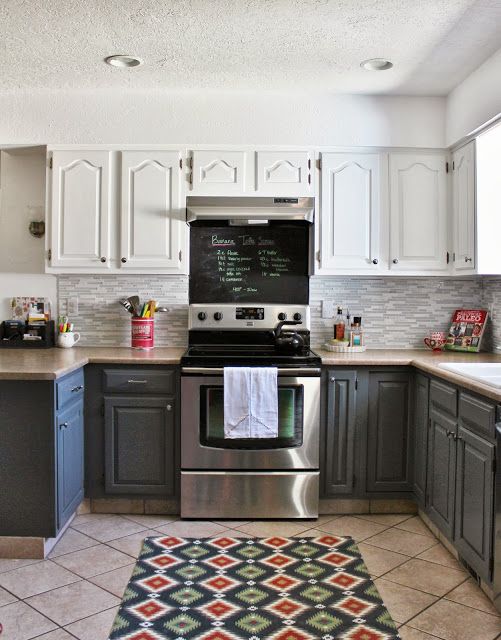
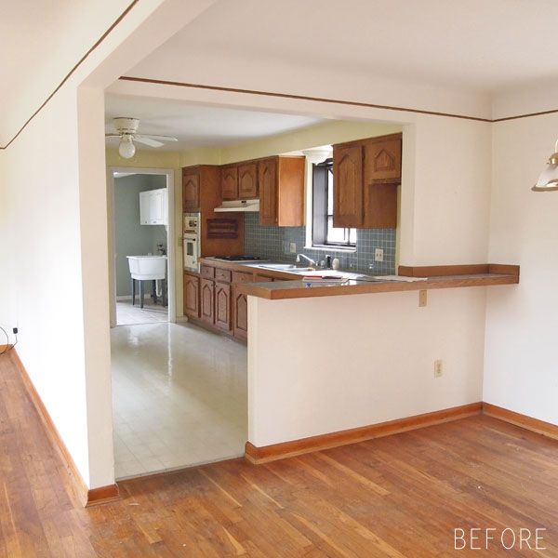
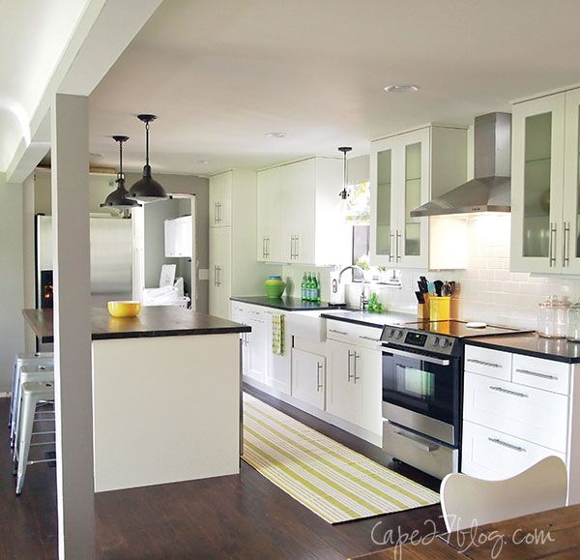

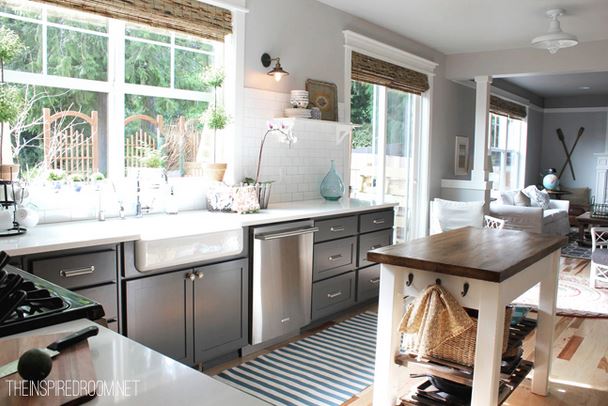

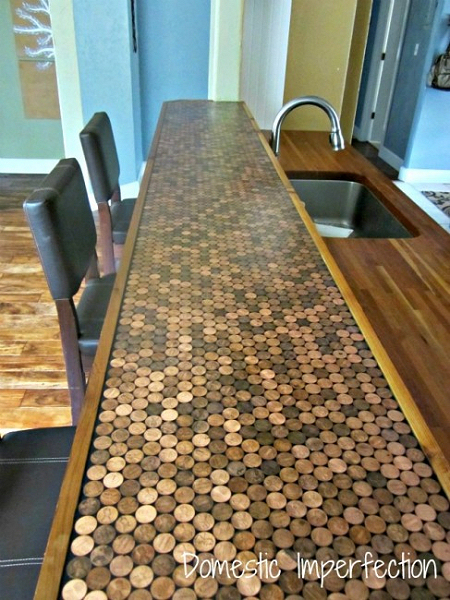
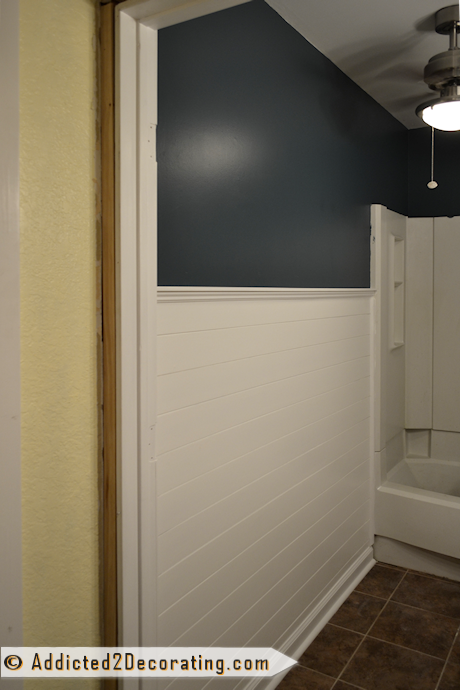
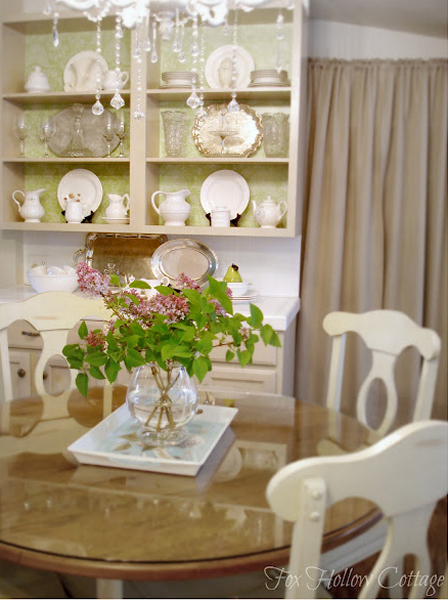
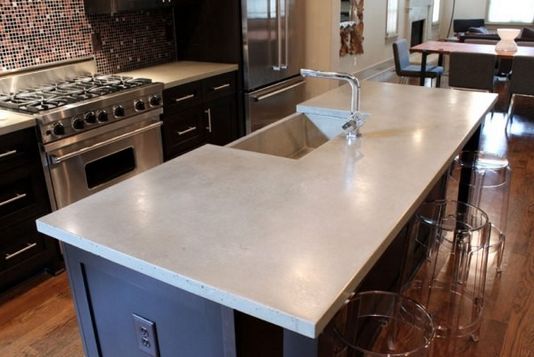

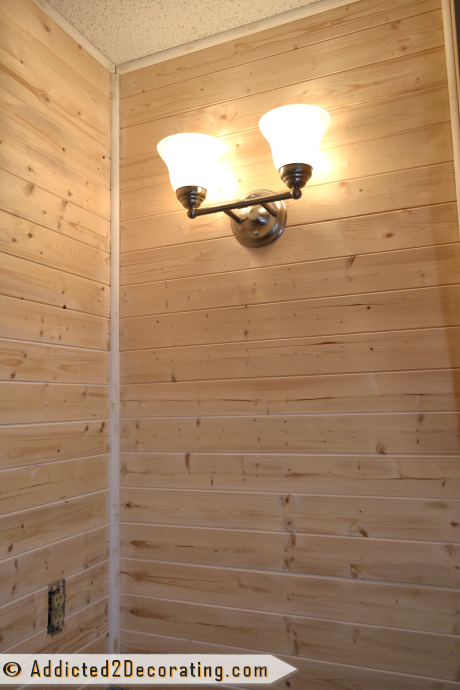
i love the first one the best. i love white cabinets. i guess because i have dark cabinets and i hate them and no money to change them and mom and dad say i can not paint them.
I LOVEEEEE the kitchen that did the white and navy/gray cabinets!! I want to do that in my kitchen and may take that on this summer!!
LOL! I thought the same thing when I saw it! I don’t usually like two-toned cabinets but these are beautiful!
Hi Kristi, thanks for the fun look at other kitchen DIY’s. They certainly put some blood, sweat and tears into each of them. They are all lovely in their own way. Also thanks for not posting tons of mudding pics, probably not the most fun to look at, however would like to see a small diy of you doing it. You make it sound easy, but I understand it is not quite so(at least that what my husband says!). Not something I have ever tackled in a large project. I would say have fun, but I guess this is not the fun part! Like me this week, prepping some pieces for paint and distressing wax, gotta do the work first. Wipe down with mineral spirits, clean out the drawers, check for anything that really does need sanding, removing all the hardware. All that takes so long. The painting is the easy part. Hope to have the bedroom pieces completed by the end of next week. Looking forward to your progress. Mary Anne
LUV the Cape 27 Makeover — all that lovely SPACE opened up!
These are so inspiring! I want to remodel my kitchen, and have a pretty good idea of how I want it to end up, but don’t even know where to start. I feel like I’m on the lip of the pool, paralyzed at taking that first step.
My problem is that the kitchen ceiling is low. For example, if you look at the first picture you posted you will see where the ceiling is lowered to right above the cabinets. Well, the whole ceiling in my kitchen has been lowered to that point across the whole room!
Our house is built on a cement slab (no basement or crawl space) so I believe all our pipes, duct work, and electrical run right across the ceiling on our first floor. There is a 4 foot wide drop to the ceiling that runs from the garage across the den/office, into the kitchen (except the whole ceiling in the kitchen is dropped low), and on across the dining room.
I hate it and didn’t even notice it as we were in a rush to buy our first house (military move). We’ll be living here for the rest of our lives, which makes me wish I had paid attention to this detail. However, we saw the house online, thought it had already sold, and were pleasantly surprised it was in the list of showings when we met with our realtor. We saw it, loved it, and have big dreams for it on little to no budget.
Thank you for posting these wonderful before and after photos. It gives me inspiration to keep dreaming my dreams for my house.
Karla, it’s kind of hard for me to envision your ceiling, but I have a ceiling in my house that I hate. It’s the one that’s in the breakfast room, and it sits about six inches lower than the ceiling in the kitchen and the rest of the house. I talked to a contractor about reframing it so that it could be raised up to 8 feet like the rest of the house, and I was surprised that the price he gave me was nothing like what I expected. It was considerably less. So you might contact a contractor about it, especially if you can find one that’s more independent and doesn’t have a huge, well-known company in your area. The small ones with just a few guys working for them generally price things much less. But they might be able to come up with a creative way to fix the ceiling and re-route whatever is up there creating the need for the drop down.
Amazing kitchen makeovers. These are so inspiring. One should get inspired from your innovative ideas. I love the first one the best. I love white cabinets. Looking forward to your progress. Great job.