Grand Ideas:: And A Tale Of Very Brave Clients
I very often challenge my clients with my suggestions for their homes. Generally, my most challenging suggestions are met with blank stares, looks of shock and horror, or a polite response like, “Well, that may be a bit much for us.”
But sometimes…SOMETIMES…I have the great fortune of meeting homeowners who welcome my suggestions, no matter how challenging they are, and actually follow through. Such is the case with these clients.
I’ve mentioned this project before. Perhaps you remember the color palette I posted about at the end of September. Even IT was a bit of a challenge (even for me) but they were up for it.

When I first met them and saw their home, I was first struck with the tremendous potential the home had–“good bones”, as we call it. But it definitely needed some tweeking and some attention in some areas.
They have been absolute troopers, tackling many (most) of the projects themselves (homeowners after my own DIY heart!), even between full-time jobs, school, and a busy family life, but they’re making tremendous progress. And during the holiday break, they made incredible progress in the study–the room in which I offered the biggest challenge.
You see, when I first saw their home, this is what the study looked like:
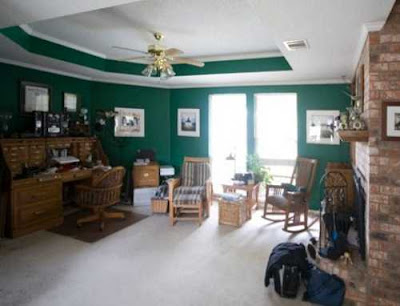
And the wall to the left of the roll top desk looked like this:

The first problem I noticed was that there was a terrible lack of storage, so some items wound up on the floor. Additional storage definitely had to be a priority. The second problem is that there are two adults who use this study, but there was only one desk.
My solution? Get rid of all of the existing furniture and replace with built-ins, complete with two desks and all of the storage one’s heart could desire.
The idea was a bit of a shock to them initially, but they warmed up to the idea and went for it. The desks and cabinets were installed this past weekend, and I’m absolutely thrilled about how they’re turning out. Of course, they still need to be stained and sealed, and the shelves need to be added to the open storage areas, but are you read to see the progress? Here it is!
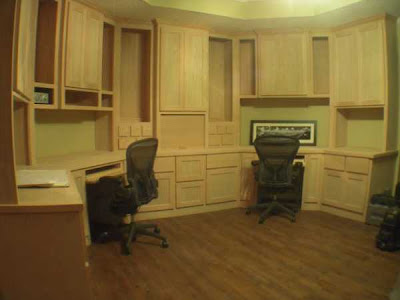
You’ll also notice two other big changes in this room: the wall color went from dark green to a light yellowish neutral color, and the carpet was replaced with new hardwood flooring. (It’s not really hardwood, but more on that later.)
I’m so anxious to see this completed–stained, polyurethaned, cabinet hardware added, personal touches added, etc. What a day and night difference, huh? And by the time I got there this morning to see it for myself, they had already stained over half of it.
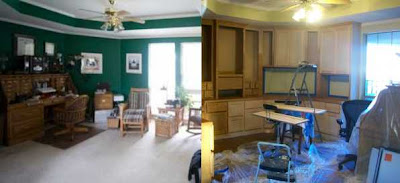
I can’t wait to see it finished! I’ll definitely share pics of the finished room with you, but I was just so excited to see the progress that I didn’t want to wait.
Now before I left their house this morning, I also snapped a quick pic of the kitchen. As you’ll see, there are still unfinished projects here also: tiling of countertop and backsplash, a bit of painting, window treatments installed, etc., but I wanted to show you a peek of the progress here as well.
This was the kitchen before:

And here’s a peek of it now:

Okay, one of these days I’m going to learn how to take decent pictures. (I’m sure that my professional-photographer-mother, and the professional-photographer-homeowner are rolling their eyes and laughing at me right now with my sad little pictures. Oh well, I try. :)) The bottom cabinets are a deep purplish eggplant color, which is gorgeous!! When it’s finished, I will…WILL…get better photos so that you can see it.
Add to: Facebook | Twitter | Digg | Del.icio.us | Stumbleupon | Reddit | Blinklist | Technorati | Yahoo Buzz | Newsvine


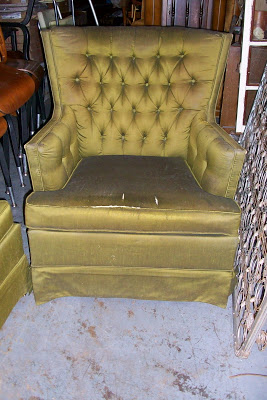
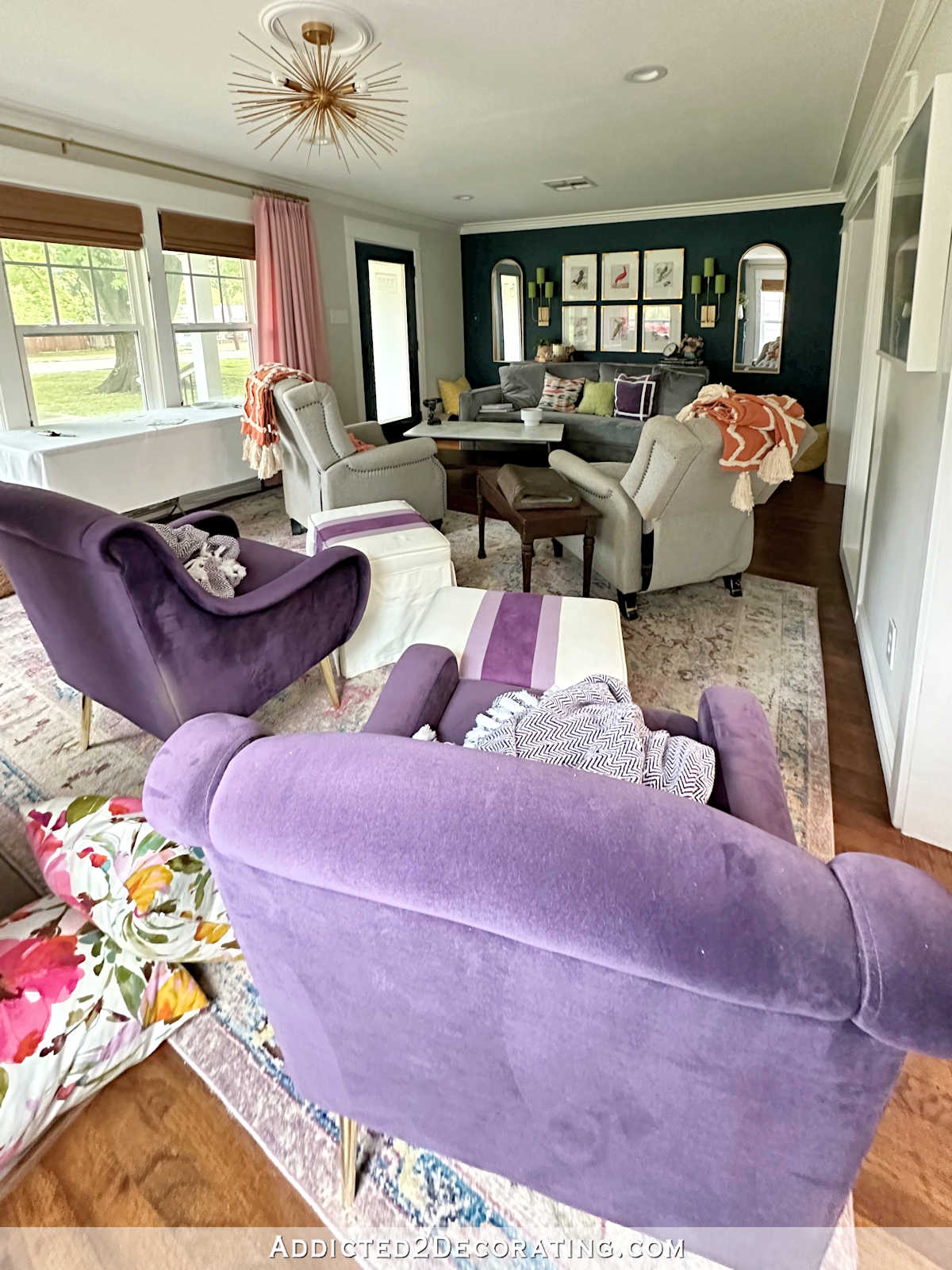
Big difference! Love it. And I would absolutely love to have all that built in storage. Looking forward to seeing pictures after it is finished.
Well ok. The yellowish is ish with the bah cabinets. I hope they are not finished. I hope to see something, color? pick up the bleak mood. The brick fireplace . . . is classically bad. There is so much potential to show off some design skill. I wait for the finished room before saying more.
Anonymous, did you bother to read the post? Or did you just look at the pictures.
It helps to read.