Hammering Out Some Details For My Studio
I’m having a bit of trouble finishing anything this month because it’s that time of the year when I have to let the weather dictate what I’ll be working on from day to day. I wanted to get my pantry doors finished yesterday, but it was a gorgeous day — 65 degrees and sunny — so I headed outside and worked on kitchen cabinet doors instead. We have another gorgeous day ahead of us today, and I think I can get my kitchen cabinet doors all finished today, just in time for the rain to return tomorrow. So it might be Friday before I have my pantry doors finished.
In the meantime, I’ve been trying to go over some studio details. I have a meeting with my co-contractor (you can read more about that here) this afternoon so we can get the ball rolling on turning our garage into my studio and a new half bath.
Here’s the final plan I came up with…
You’ll notice that I did away with the idea of creating a hallway from the back door to the breakfast room in order to keep my studio completely separate. While I loved the hallway and the idea of my studio being completely separate, I decided that easy access to my studio was more important. The hallway created a maze of sorts that would be very difficult to maneuver through in order get large projects from my workshop in the back yard into my studio.
I started thinking about this when I was working on upholstering my dining chairs for the breakfast room. In the future, half of a project like that (the sanding, priming, and painting) would be done in the workshop. Then I’d bring them into my studio to work on the upholstery. I started to imagine lugging projects like that inside through the back door, through the hallway, and through the door into my studio.
So I’m opting for double doors at the back, and a straight shot through the doors into my studio.
For a couple of days, we did consider the possibility of not adding a half bath to the back. Getting plumbing to that side of the house is going to be a huge headache, which means it’s going to be expensive. But in the end, we decided that it’s a good location for a bathroom, and since this is our forever home, we want to go ahead with it.
So since we’re doing the plumbing, I’ll also be adding a big sink to my studio for washing paint brushes and such. I’d love to find something that looks like this…
…and put it on the wall shared with the bathroom…
One of the biggest decisions I have to make is about the ceiling. Right now, our garage has an open, vaulted ceiling. There’s nothing pretty about it in it’s current state.
I had planned to just attach drywall to the ceiling joists and have an 8-foot ceiling, but both the contractor and Matt are encouraging me to leave it open. One of my main concerns with that is the additional expense of heating and cooling such a big room with a vaulted ceiling. Plus, there’s the added expense of making that ceiling presentable and actually pretty. I’m just not sure if a high vaulted ceiling is that important to me. That decision might come down to cost difference between drywalling it at 8-feet, and leaving it open. If it’s not a big difference, I’ll probably leave it open.
On the long wall to the right of the French doors, I want a long desk-height countertop going pretty much the entire length of the wall. That’s where I want my desk where my computer, printer, etc. will be, and the rest will just be a gloriously long work surface that I can use for whatever my little heart desires. I’d like a combo of open shelves and closed storage above, and lots of drawers below. Something like this would be great…
I’m also still trying to decide if I want a door on that wall. Our driveway will be right outside, so it might be nice to be able to park my car or truck right there on the driveway and unload things just right there through a door on that wall. But then again, a door on that wall will cut down on storage/desk area. And do I really need a door since I’ll have French doors at the front and back of the room, and the back doors will lead directly out to the carport? I just don’t know.
However, windows are non-negotiable. I definitely want at least two large windows on that wall. I’ll gladly give up storage/desk space for natural light.
On the wall to the left of the French doors (i.e., the wall shared with the breakfast room) I want nothing but storage. A wall of cabinet storage. Doesn’t that sound awesome? I keep going back to this image from Beckie’s craft room at Infarrantly Creative.
And then right in the middle of the room will be the pièce de résistance — the entire reason I’m spending tens of thousands of dollars to convert a garage to my studio. Yes, my workroom table. It will be massive. It will be beautiful. It will be glorious. It will be a sight to behold.
Okay, perhaps I’m overselling it a bit. 😀 But it’ll be a freakin’ huge work table on locking casters, and I’m ridiculously excited about it.
I found these free plans for a 5′ x 12′ workroom table.
That will be a good start, but of course, I’ll add my own customizations to it. I really like Beckie’s big craft table…
So I’ll probably end up with a hybrid of those two tables — the size and basic construction of the workroom table with the storage ideas from Beckie’s craft table.
Those are the plans so far. Now I just need my co-contractor to tell me exactly how to get started on this huge project. 🙂 I have a feeling it’ll start with something really boring, like plumbing. Something tells me it’ll be a while before we actually get to the pretty and fun stuff. But we’ve gotta start somewhere!

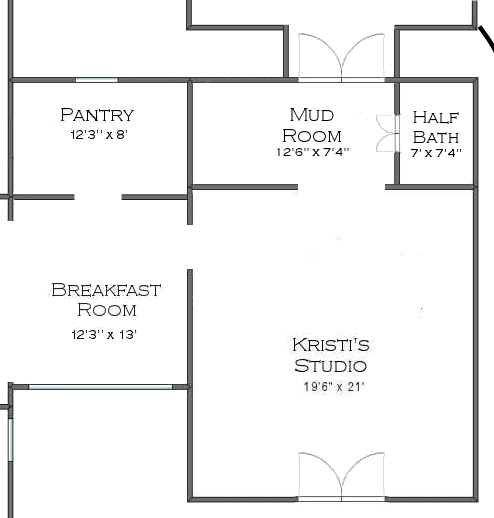
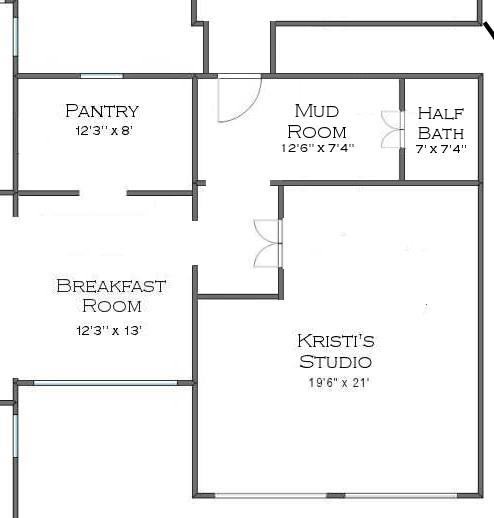
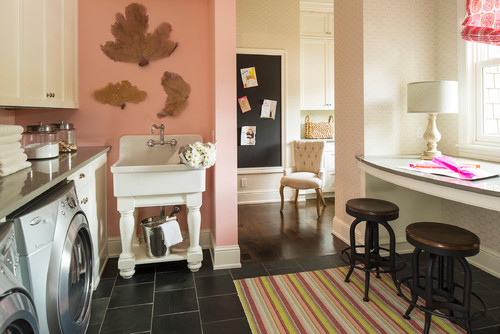
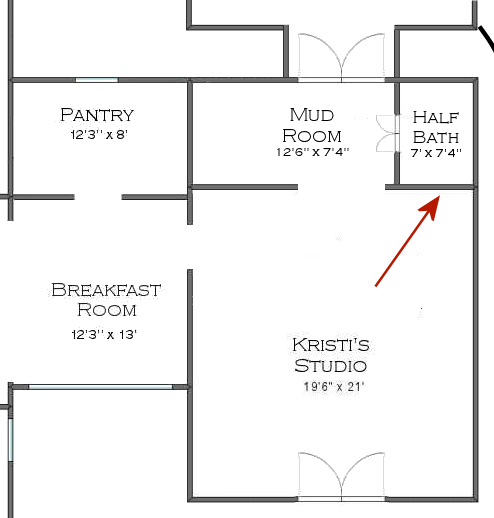
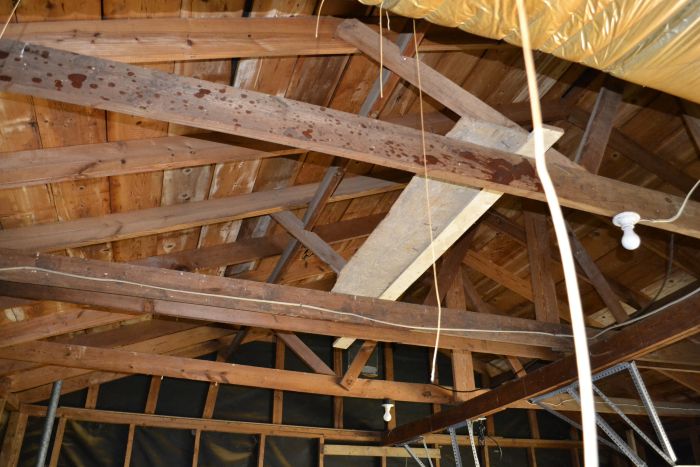
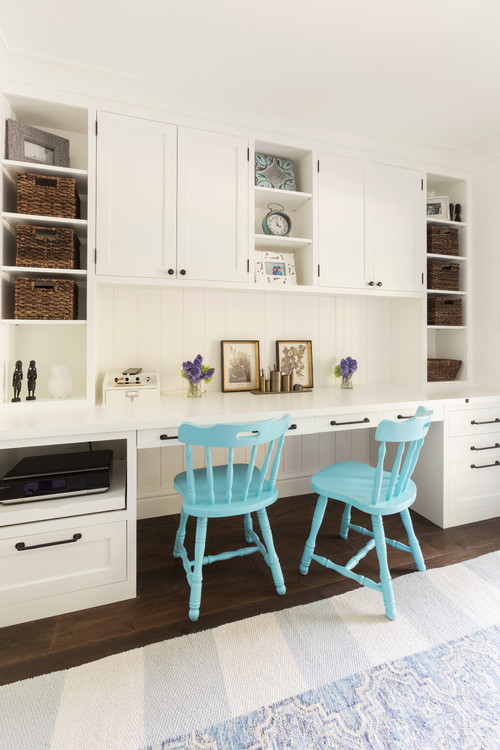
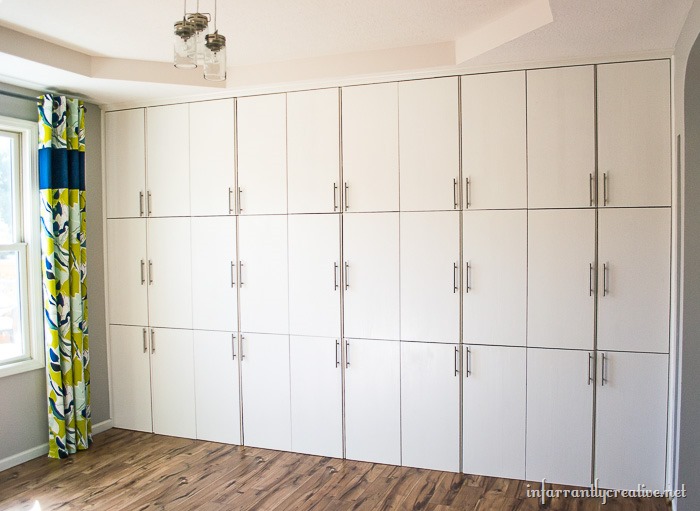 via Infarrantly Creative
via Infarrantly Creative via The Workroom Channel
via The Workroom Channel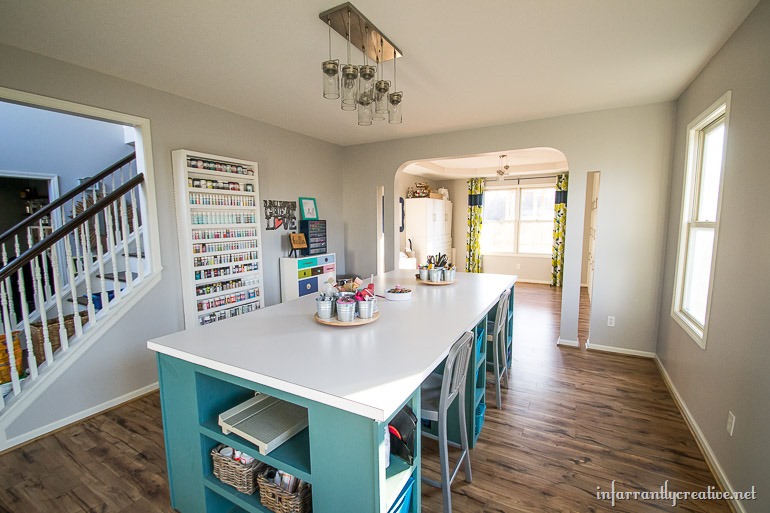 via Infarrantly Creative
via Infarrantly Creative
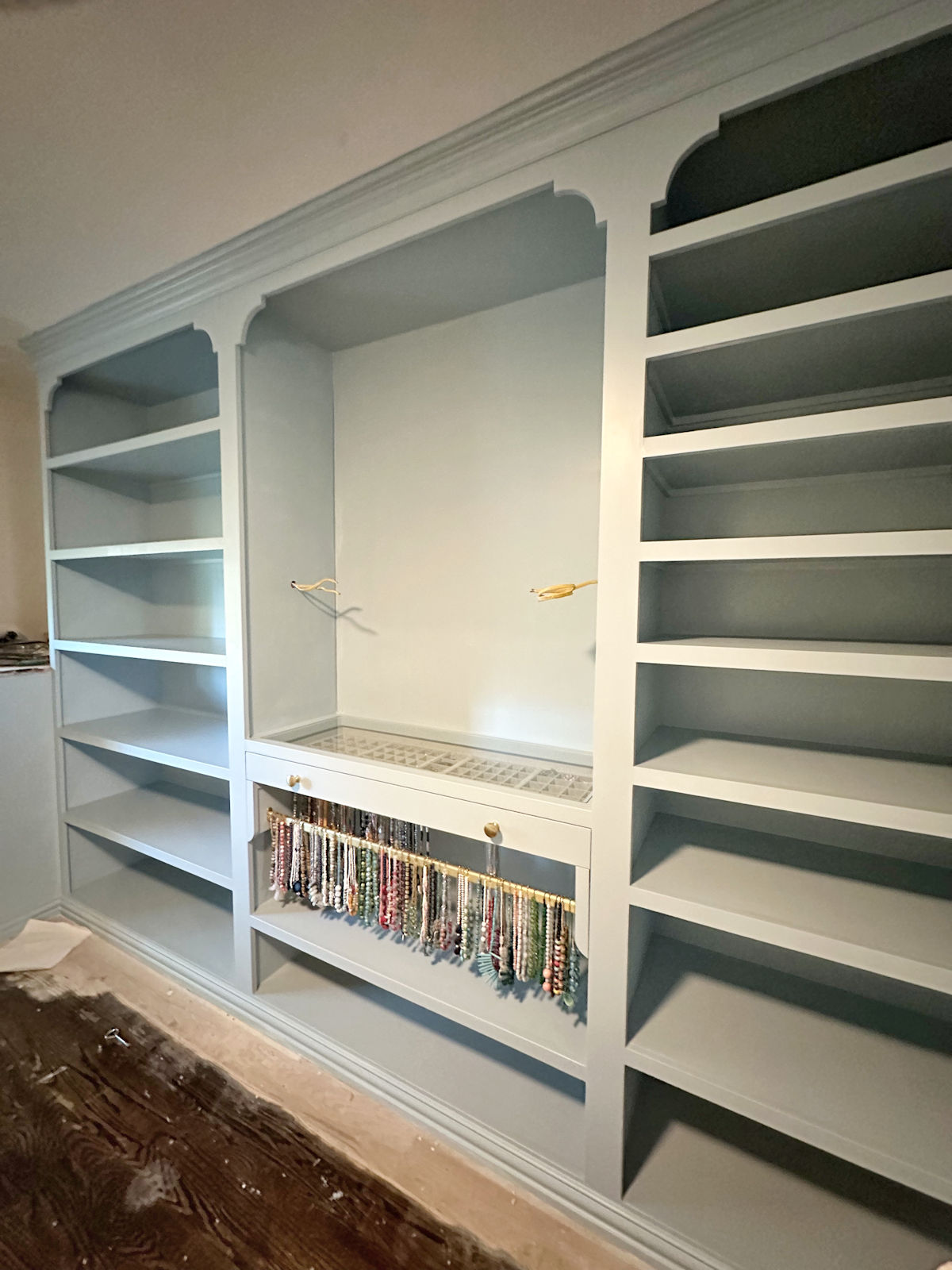
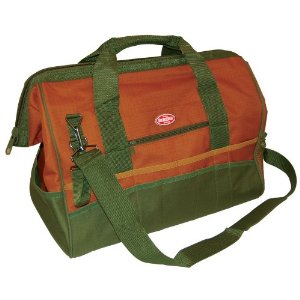
I know you’re in the warm south but still have the occasional cold snap. Are you sure you want your half bath on an outside wall? Frozen water pipes are not very fun do deal with. As my husband and I have learned the hard way, water will always win.
I didn’t even think about that. I’ll ask the contractor about it, and if it’s an issue, I’ll just move it to the other side. It might actually make more sense anyway. That way I can put my sink in that corner (between the cased opening that leads to the double doors to the carport, and the doorway that leads to the breakfast room). That will give the sink its own little area, rather than having it right next to my desk/storage area.
I wasn’t thinking about freezing pipes (I’m from Florida, so those thoughts don’t even occur to me!), but I was thinking that it might be better to have the bath on the other side so that you can have that whole wall be your desk, uninterrupted with the sink. I think windows on that wall are a must, but that the side door would be a superfluous waste. It might be a little cheaper with the plumbing from that side, too, since closer to where you already have water lines. Is your hot water heater out here, or inside by the hall bath? I can’t remember… If here in garage, may not cost as much as you think to install bathroom plumbing.
Oh, and yes to the vaulted ceiling. You might appreciate the extra room as you are moving things around, and the vaulted ceiling will also make the room easier to cool in summer heat.
Would you consider a skylight? I love having natural light when painting or doing woodwork…
Same thought about flipping the studio sink – and bathroom – to the other end. Uninterrupted desk! No splashing on projects, and better balanced room. Such an exciting project Kristi! I absolutely adore watching you make plans into reality.
The hot water heater is in the sunroom against the back wall of the hallway bathroom. It’ll eventually go in the laundry room, which will be in that general area.
I was going to ask about the laundry……I had forgotten where it was going. For a lot of reasons, I agree that the 1/2 bath should be moved so it backs up to the pantry w/your big work sink on the other side as well, so that it will not be anywhere near your desk area. And a big YES for leaving your ceiling open, it will look fabulous and feel so spacious when you are working. If you are worried about heating and cooling, be sure to install a ceiling fan up in the vault to circulate the air…..it really helps 🙂
I totally agree to moving the bath and “slop sink” to the other wall. Less of a run for plumbing, and as you said Kristi, the sink would then have it’s own area.
So jealous of this space you are designing. I could have really used something like that about 15 years ago. The work table makes me drool!
I agree with Matt and your contractor. I personally would be happier in a room of that size if the ceiling were vaulted. It’s a psychological thing for me. If it’s well insulated the heating/cooling costs should be reasonable.
I love the idea of a big work table, but I encourage you to think of a way to be able to break it down a little if needed. Maybe two halves that can be joined together. The tops could be routered or something so they will slip together with overlapping ends to give you the smooth work surface you need at times. Maybe I’m off base because part of the reason for having the big studio is to have the big work table, but I always like to give myself options for future change if needed. This is exciting to see the beginning planning.
That sounds like a smart idea!
Can I move in with you when you have it finished:) It’s fabulous. It’s what I have always dreamed of.
I’m not a fan of vaulted ceilings, BUT when the room is large, an 8 foot ceiling looks squatty. The proportions will be better, I think, with the vaulted ceilings. You’re going to LOVE this space when it’s done!
New workroom / mudroom layout will work much better. I’d suggest furring out the studio walls to at least 6 inches and adding spray foam insulation to the walls and roof decking underside. High wall sleeve for air conditioner with electric outlet next to it. With all the windows the studio is going to get lots of solar gain, good in winter, bad in Waco summers. Do it once, do it right.
Just love this plan and wholeheartedly agree with getting rid of the hallway, you get more room in the deal. I cannot wait to see what you do with the ceiling, that really hits home. We have lived with 10′ ceilings and large windows for decades and then my husband fell in love with a farm that has a 1989 house with 8′ ceilings and stingy windows. We engaged an engineer to draw a remodel with 11′ ceilings on one side with a skillion roof that soars to 18′ on the opposite side. That would be crazy expensive. So sometimes we think about just opening the ceiling to the current roof but I could not abide that if it were not pretty. Plus we still need big big windows. I know that whatever you do, it will be pretty (and never precious.)
These plans look awesome and I’m sooooooooooooooooo jealous!! As for your ceiling I think vaulted would look nice but I’d be concerned with the heating and cooling costs also. Not sure what the best route would be for that. That sink in your studio will be a lifesaver so it’s a smart move! My craft room is in our basement and the utility sink is nearby and it has often saved me a trip all the way upstairs with a dripping paintbrush or some other messy project.
have you thought about skylights? Put them in a vaulted celing and you’ll have all the natural light you could want in exactly the right place – over your table
Your new plan makes so much sense in getting to your work shop! And I liked your other plan. I like the idea of the faulted ceiling in the garage, if possible, with beams maybe? The sink you like definitely looks like something that you could easily diy with decorative table legs. Well, YOU could.
direct door from the driveway – excellent idea
I LOVE having a dedicated room in which to sew, and one for storage-slash-woodworking. BUT (and it’s a big but) the dust, dirt, fuzzles etc are pernicious. My kitchen has open shelving but I’m working towards closed storage in my “messy” spaces. Just be sure you’re not going to fry your printer with upholstery lint, or get varnish on curtains waiting for hemming!
You could take a tip from retailers and just paint everything above wall level black. That way, it can all remain open, but everything visually disappears.
I have a utility sink like this…with a drain board…you will not be disappointed. Mine is old and beat-up but I LOVE the drain board and you will too! I also agree about the desk area and sanding in the same room. http://www.zitzat.com/mainpage/detail/farmhouse-kitchen-sink-with-drainboard
Go for the the vault. It’s going to be a room you’re in a majority of your time, make it Fabulous 😃 I agree that the door is not necessary. You have the French door at the front, couldn’t you just add a walkway? What’s a few more steps? Don’t give up that wall space! The work table is awesome! Something I’ve always dreamed of!! Maybe consider leaving the table with a open bottom shelf large things like rolls of fabric, air compressor for upholstery etc. Love the wall of storage, but too many doors! Can you imagine looking for a that one item you can’t find😫 Full doors would be less busy possibly with slide out trays or this idea:
http://cdn2.tmbi.com/TFH/Projects/lead-image/FH11SEP_SPASAV_01.JPG
Remember to consider ALL things you will store so you have shelving deep and tall enough.
(Oh and maybe a insulated box for the compressor to muffle the sound)
When you typed “It will be massive. It will be beautiful. It will be glorious. It will be a sight to behold.” it made me smile. Your enthusiasm is wonderful! I’m excited for you.
You’d have to get at least one large fan if you kept the ceiling vaulted, wouldn’t you?
Long time lurker and first time commenter. Assuming you keep cathedral ceilings, have you thought about skylights? If there are no trees covering the roof you could have additional natural light which is so different then coming from the windows. For insulation, perhaps spray foam and then put the radiant barrier foil before drywall? If this is your forever home, perhaps, this? http://www.veluxusa.com/products/skylights/solar-powered
I’m in the northeast, so we have cold and hot extremes and our ceilings are vaulted. It helps to vent the heat out of the ceiling. Cathedral ceilings will make it so spacious.
If you move the half bath to the side by the pantry the water line will be handy in case you decide to plumb in an ice maker.
This is going to be a wonderful space! Love the idea of a half bath next to your office with a cool work sink inside of it! I think the vaulted ceiling would be great in this space as long as it’s well insulated. Perhaps you could add a couple of ceiling fans for those months when you don’t need the AC.
Someone mentioned adding a walkway from your French doors to the driveway rather than adding another doorway on the long exterior wall. I would agree with that suggestion. If sometime in the future you start working with clients again, they could come in through your French doors. But, I’m sure thought about all of this.
I’m enjoying watching all of your progress!
Yes on the vaulted ceiling! I love the industrial look of restaurants that leave the ceiling exposed and then paint the exposed pipes and vents and such area a solid color color as to sort of fade in and not be obvious, but in this case I think from 8′ up it should all be painted a bright aqua blue. Leave the rafters, you can use them to store oversized dowel rods, spindles and such. You could even hang a kitchen rack like for use with pots and pans and have buckets of supplies like scissors, t-squares, and such hanging from it.
Also, as far as heating, we lived in a house that had a storage room (used for a game room-painted but unfinished) that was underneath the two car garage. It was heated by some sort of gas heater that I guess was vented somehow, and only used when needed by the flip of a switch. For summer, the room did have a duct for airconditioning though which could be closed off unless needed but the room stayed pretty cool. (So the system for airconditioning and heating were completly different systems and not connected) Maybe something to investigate?
I’m so excited to see you start working on this project. We have no room for a “craft room,” so it’ll be fun to watch someone else build one.
Of course, I have a few functional ideas for you…
– I think the side door might be overkill. Are you really going to park, get out, bring stuff in, then pull the car around to the back where you’ve already put a straight-shot throughway in? Probably not. If anything, just make sure to design your parking pad so you can back-in and have a straight shot from the trunk to the craft area. And I imagine it’s going to be wheel-accessible, so maybe you can built or buy yourself a little cart or dolly to push bigger items right up into the studio?
– If you’re going to do a wall of countertop, don’t forget to put in lots of plugs ABOVE the counter. Nothing sucks more than trying to fish wires down through holes. Maybe put in one grommet hole in case you want to put your sewing machine there with a foot pedal. Maybe put in a USB plug to charge devices?
– I don’t know if you have the room for it, but consider a walk-in closet (similar to a pantry) with big open shelves and baskets/buckets instead of a wall of cabinets. I love the flexibility of open shelving and I love even more that I can have a bucket or basket with bunches of items dedicated to one type of task and pull that whole bucket over to the work area and then just return it when I’m done.
– Since you’re planning to do upholstery, should you perhaps figure out a permanent or semi-permanent way to have compressed air in there (for the staple gun)? Maybe a reel for the air compressor that comes down from above or out from underneath the work table?
– If you can, figure out a way to get power to your work table in the middle without running cords from the walls. Maybe a brass plug plate in the floor or retractable power from overhead. Or maybe wire the table with a couple of outlets that feed to a male plug end that can be plugged into a brass plate on the floor.
– I love the idea of the cathedral ceiling. I did something like that in my small porch/mudroom and what a difference. It shouldn’t be a huge change heating/cooling-wise as long as it’s insulated well (like with that spray foam). I’m not sure though, how you can structurally deal with the joists. In my mudroom, I just moved them up higher on the pitch and made a flat part in the center of the peak but I was sure that was structurally okay for such a small space. If you can’t remove yours, maybe you can pad them out and box them to look like beams?
– What about a couple of sky lights or light tubes for even more natural light? The pitched ceilings would be perfect for them.
Justin had some very good ideas! Maybe visit a upholstery shop and see how they set up? Another idea- build in a area to put your sewing machine on the top of your work table, so it is flush with the surface. You sew a lot of drapery so instead of it getting all bunched up against the wall you would have a large flat surface for it to glide onto. (even one of those mechanisms they have to lift a large mixer out of a cabinet and have it flush with work surface) not sure if there would be too much vibration or not.
The RevAShelf mixer lift could handle the machine’s weight and vibration, it’s the drag of large swathes of fabric that makes it unworkable. I am planning on doing exactly this with my serger, but a sewing machine needs plenty of flat surface to its left and behind to hold up the curtains or you’ll be in a permanent fight with the feed dogs, and wind up with wobbly seams and exhausted arms.
Love the new layout for your studio and, for me, a sink would be a must have. You don’t want to have to use the sink in your half bath for washing brushes or grungy items. Have you considered sink with a drain board on the side. Of course, the one I am thinking about is vintage but then, so am I. I remember them and they were so very convenient. I am going to attempt to attach a link to a picture of a sink that is similar to those I remember. The old ones used to be readily available where old bathroom and plumbing fixtures were found but with the resurgence of interest in these vintage items it might be a bit more difficult but worth a try. I don’t remember the old ones having as high a back. I think you would find the drain board very useful.
http://www.houzz.com/photos/5207287/Farmhouse-Sink-shabby-chic-style-laundry-room
Love it, wish I had one for my kitchen sink!
How exciting! This work room will be the envy of everyone who works at home. And come the day when you don’t need the area as a work room, just add a fireplace and you’ve got a fabulous family room. Agree with putting the powder room on the opposite side, closer to existing plumbing rather than digging all the way across the garage. Can’t wait to see it all come together!
Instead of having a French door at the front of the house, I’d put your two windows on that side and move the door over the side. This would put the door off the driveway where you want it, and make the front of the house look more cohesive and less like a converted garage space.
You can always have this room piped for a compressor hookup. We did it with pvc piping. We have several hookups in different parts of the shop with the compressor being in another room. It all depends if you decide to get a larger compressor later and if the nois bothers you. You just hook your hose up to the valve on pipe inside house instead of on the actual compressor that is outside.
Also vaulted ceilings are nice but hard to get good lighting . I would tray up to 10 and then add drywall.
Also our vaulted room never stays the same temp as the rest of the house so adjusting the thermostat for that room makes it uncomfortable in the rest of the house. Are you having a separate unit for this room? Would definitely add some fans if you vault . We are in the hot humid south in Louisiana.
I love the idea of leaving the ceiling vaulted. I envision it being painted yellow…such a happy color for the place you work. You’d smile every time you went into your workshop.
At an art conference I overheard an artist say she just built a custom studio that was too big. I said I didn’t think that was possible. She explained that her worktable was too big as she was always having to walk around it to get to her supples. (Someone had a good idea of two movable sections would be ideal.) A worktable is fairly easy to change but she said another big mistake wa too many Windows ( too bright on sunny days, causing glare on the computer screen and extra heat.).
The biggest mistake though was roo many skylights. The biggest mistake was too many skylights. It became too hot in the summer to even work in there in the summer and the constant glare gave her headaches. This was in the Pacific Northwest, not sunny Texas. I guess there can be too much of a good thing.
I envy this huge workspace sooo much! It will be amazing! What I don’t understand from the beginning though is why you want the bathroom by the entrance so much? Since you tend to work alone, you’ll probably be the only person spending time near that bathroom won’t you? Is avoiding entering the main house while working so important? I’d think it would be a good opportunity for a short break and maybe see Matt a bit… Or is it there to provide a bathroom for people in the garden? Won’t there be an entrance in the family room leading to the hall bathroom?
Come to think of it, what will be out there? I don’t remember anything about your back yard, other than its huge. I’m not trying to judge or anything, I’m just sincerely confused, to me a bathroom by the back door seems weird… (A sink in a workshop on the other hand, does sound like a MUST!)
I’m not Kristi (nor do I play her on TV), but we have a back door bathroom and it gets used a lot. When we host backyard cook outs with friends and family, or even just us, when we’re working in the yard, when we’re working on that level or corner of the house. That way we don’t track as much outside dirt, and it’s just more convenient.
And in this case remember that this is next to Kristi’s studio. If she has clients who wish to powder their nose they have a room right there. While I am positive her house would be a huge selling point, it feels more professional to have the room there instead of having to say… go through the dining room, past the music room, around the corner, to the right. (I have no idea where that leads to in her actual house…)
This looks like the same utility sink from your inspiration pic:
http://www.homedepot.com/p/KOHLER-Gilford-22-in-Vitreous-China-Utility-Sink-in-White-K-12787-0/100067107
Different dimensions listed at Lowes:
https://www.lowes.com/pd/KOHLER-18-in-x-28-in-1-Basin-White-Wall-Mount-Vitreous-China-Laundry-Sink-Utility-Sink/999964167
Love the straight shot, love the walls full of work surfaces and cupboards. I don’t think you need a side door with the back door where it is. There is something about a vaulted ceiling in here that speaks to me – I think it would be amazing!
I agree with several others on the size of your work table. It can become a hassle if you have to walk around it often enough. I would do it like some people do with two islands in a kitchen. If you do two, more manageable tables that will roll together and lock, you can have storage underneath on all four sides (x 2) which will be easily accessible when they’re not locked together. Pull down power is a must and I would consider lighting as well. I love the idea of leaving the ceiling vaulted if you add insulation and beef up the rafters so they become beams. Skylights would be awesome also but the ones with electric blinds so you can block out some of the summer sun and heat. I would also flip the bathroom so it backs the pantry wall instead of the opposite side. Under cabinet power strips on your counter/desk and maybe under counter outlets on your work table too (that is then plugged in to the floor if you’re not on a slab). A small wall section that is painted with chalkboard paint so you can jot things down quickly, rails with clips so you can clip up diagrams and/or magazine pics that you like. A pull-out printer tray and under cabinet lighting would all be good near your desk. I love the old fashioned Minka Aire Gyro ceiling fans and I’d put one at either end of the room to really disperse any heat that would collect in the vaulted ceiling area. And the creme de la creme would be a nice blingy chandelier because everyone needs some bling. I’m jelly and wish I had a space like this to design for myself. Enjoy!
Oh! I also agree with the responder that suggested putting the French doors on the driveway side and windows at the front of the house but I think the driveway wall is where you were planning on your long counter/desk area. Aesthetically speaking though, windows vs. French doors would be better on the front of the house 🙂
I recently upgraded my studio workspace, and the thing I really wish I had put in is a serious ventilation system so that I could work with things like encaustic or resin or paint stripper and not worry. I love your straight shot egress and the huge table will be amazing, especially if you can fold it up or move it aside so that you have floor space for bigger projects. Excited to see your progress!
About doors – if you want them, but don’t, you might like sliding doors (or barn doors). Here is a link to Shoji style doors, that are very easy to make
http://www.instructables.com/id/Shoji-style-sliding-closet-doors-from-scratch/
you can improve the design, such as
http://www.houzz.co.uk/pro/shojidesignsinc/shoji-designs-inc?irs=US
I have made mine with modern materials instead of rice paper.
I am sure you would make something completely efficient and spectacular!
Forgive me for asking this, and I’m not sure you’re even going to be reading my comment since it’s almost 2 months past your post, but here goes: Why are you building this workroom? I mean, you’ve been able to create gorgeous curtains, drapes, blinds, and done wonderful upholstery without it, not to mention it seems that you’ll have a majority of what you need done by the time the workroom is done, no?
I’m assuming once you’re done with your house (and I know you’ll still have your master bedroom, Matt’s game room, and guest room) that you’re planning to go into business for yourself which will include doing upholstery and window furnishings?
Don’t get me wrong I’m happy if that’s the case, ’cause then you’ll continue to (hopefully) post more awesome tutorials! 😉
Also, since I also live in the (HOT) Southwest, I think you should drywall the ceiling. JMHO and I rarely have one one way or another. We have a bonus room next to our garage – it could also have been a third garage space. It’s always warmer than the rest of the house, as are the two bedrooms above the garage! Oh and the bonus room’s ceiling is LOWER than the rest of the house, so i can’t imagine what it would be like if it had vaulted ceilings. Now MAYBE the builder didn’t insulate well enough, but just thought I’d let you know OUR experience.