My Meeting With The Contractor (And How These Big Projects Are All Going To Work)
I met with contractor #1 yesterday about the big projects we have coming up, and as it turns out, he’s the contractor. As in, I’m not even going to meet with any others, and I’ll explain exactly why that is.
When he walked into the house, he said right away, “Wow! Y’all have already done a lot of work on this house!” But of course, he didn’t assume that I had actually done the work with my own hands. 🙂 He naturally assumed that I had hired out all of the work. When he found out that I had actually DIYed those rooms myself (with the exception of a few projects here and there, which I told him about), he was absolutely blown away, and even asked if he could snap some pictures of my hallway bathroom. 😀
As a side note, that’s the second time that’s happened in the last week or so. A few nights ago, my neighbor saw me unloading lumber from my truck and came over to see if he could help me. Then we chatted for a bit about remodeling in general, and I invited him in to see the progress I’ve made on the house. He was also blown away. Genuinely blown away. (You can tell when people are being genuine and when they’re just being kind. Know what I mean?)
And I have to admit that it has felt really good having two men within the last week (one who has been remodeling his own house, and the other who actually owns a remodeling/building business and is a licensed general contractor) be genuinely impressed with my work. It makes me think that perhaps I should be taking the necessary steps to become a licensed general contractor myself. Perhaps this town could use a female general contractor. 😀
Anyway, moving on. Here are the details of my meeting with the contractor yesterday.
The scope of the work
I only talked with him about the first two “phases” of the big remodel/building projects we have planned.
There are five in total:
- The garage conversion to my studio with the half bath in the back.
- The removal of the existing sunroom and tiny master bathroom, the conversion of the current master bedroom into a master bathroom, and the addition of a new master bedroom, laundry room, and family room.
- The changes to the front of the house to extend the front porch and add more character. (You can click here and see the general plan we have for the front changes.)
- Pouring the driveway and building the carport.
- Building my workshop.
Those are the five big phases that we’ll be tackling over the next three years or so, but for the immediate future, we’re only focusing on the first two.
The Before and After Floor Plans
If you follow me on Instagram, then you’ve already gotten a glimpse of the floor plan I showed the contractor yesterday. I’ve been showing piecemeal floor plans on the blog lately, and I’m sure it’s been very confusing for some of you. But before meeting with the contractor, I wanted to have a very clear “current” and “after” floor plan to show him what I’m wanting to do.
Here’s the “current” floor plan I showed him…
There might be a detail here and there that I’ve overlooked, but that’s a completely updated floor plan showing all of the changes I’ve made to the house thus far.
And here is the plan that I showed him of the areas we want changed and added…

The cost
Now here’s the big question that everyone wants to know, right? How much is all of this going to cost?
I’ll admit that I was prepared for the cost of the addition. That wasn’t a surprise to me. But the cost of the garage conversion with the half bath was definitely a surprise. The numbers he gave me are very much just a general idea of the cost. In other words, it’s not like he gave me detailed, line item quotes for each project. He just wanted me to have a general idea of what kind of budget we’re looking at for each one.
He also gave me general quotes based on me being completely hands off, and him and his subcontractors handling every single thing right down to every detail and handing me these rooms completely finished and ready to decorate, which we all know isn’t going to happen. So these numbers are on the high end, but here they are:
- Addition with the new master bedroom, laundry room and family room: $70,000
- Garage conversion with added half bath: $25,000
I was totally prepared for the addition cost. In fact, after I explained to him everything we wanted done on that side of the house, he said, “Now I want you to tell me how much you think this is going to cost.” I said, “Well, we were thinking about $70,000,” and he said, “Exactly! That’s the number I was thinking!”
But for some reason, the cost of the garage conversion kind of floored me. I mean, I know that plumbing that back room for a half bath is a lot of work (maybe even $5000 just for that), but other than that, I just couldn’t see $20,000 worth of work there. But that’s okay, because it won’t end up costing that much anyway. As I said, those numbers are for turnkey remodels where they do the entire thing, start to finish, every detail included, and hand it over to me ready to move furniture into and decorate.
The plan of action
After giving me those numbers, he said, “But Kristi, I just really don’t think you need me.” I think after seeing the scope of the projects I’ve already tackled myself, he knew I could handle being much more hands on during these projects. So he suggested that we basically act as co-general contractors, which could save me tens of thousands of dollars in the end.
Co-general contractors. My ears perked up at that suggestion, because of course, I love to be as hands-on as possible. And I’m kind a bossy. And a control freak. And a micro-manager. 😀
So what exactly does that mean? Well, it means that he’d be the one pulling the permits and negotiating on pricing for subs and materials when needed. He’d also give me a general idea of the order in which things need to be done. But I’d be the one actually placing orders for materials, making sure the materials are on site when they’re needed, scheduling the subs, working directly with the subs to be sure things are getting done, etc. And then, of course, I’d do much of the work myself, like I’ve been doing in the rest of the house.
I think that sounds incredibly exciting! And I think it would make for a much more interesting process for you, my awesome readers, to follow along. I mean, how exciting would it be for me to be completely hands off on this process? I wouldn’t imagine that would be interesting at all. So doing it this way, we’ll all get a much closer look at the process, and I’ll also be sharing the ups and downs of acting as your own contractor on big remodel jobs.
I’m excited about it. And I really love this contractor. He’s super high energy and clearly knows his stuff. He’s been in business for about 30 years, is well known in the area, and has great customer feedback. His company screens their subs very well to make sure all of them have the proper licensing, insurance, workman’s comp, and everything else they need to be sure that the job is done right, and I really like that.
This is going to be a fun adventure. 🙂 I’m sure I’ll want to cry at times, but that just comes with the territory. It’ll be worth it in the end.
If all goes as planned, we’ll be starting the big addition this fall. I’m not sure when the garage conversion will happen, but Matt is pretty anxious for me to get people over here and started on that pretty soon. So we’ll see!
Addicted 2 Decorating is where I share my DIY and decorating journey as I remodel and decorate the 1948 fixer upper that my husband, Matt, and I bought in 2013. Matt has M.S. and is unable to do physical work, so I do the majority of the work on the house by myself. You can learn more about me here.

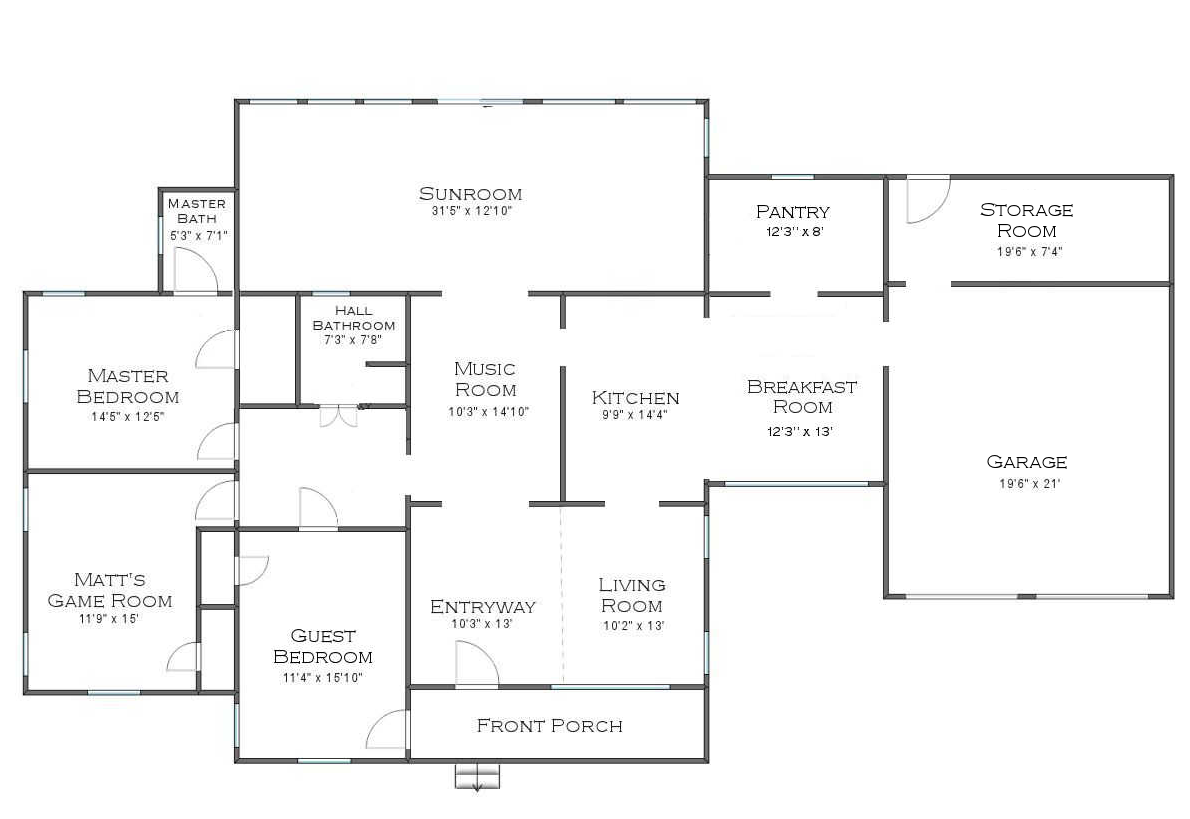

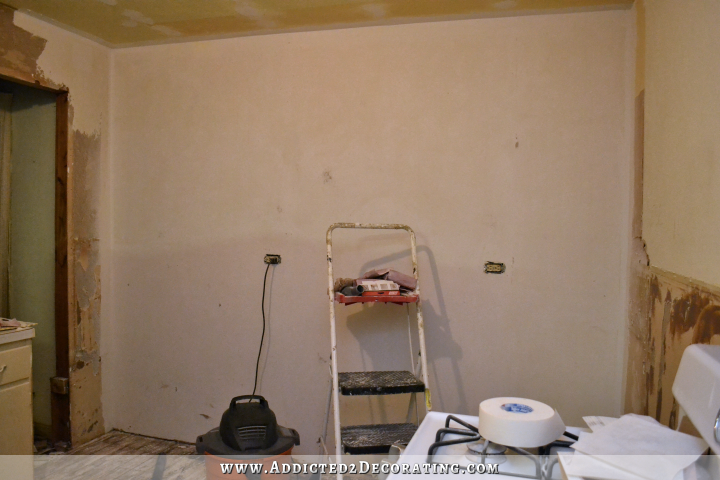
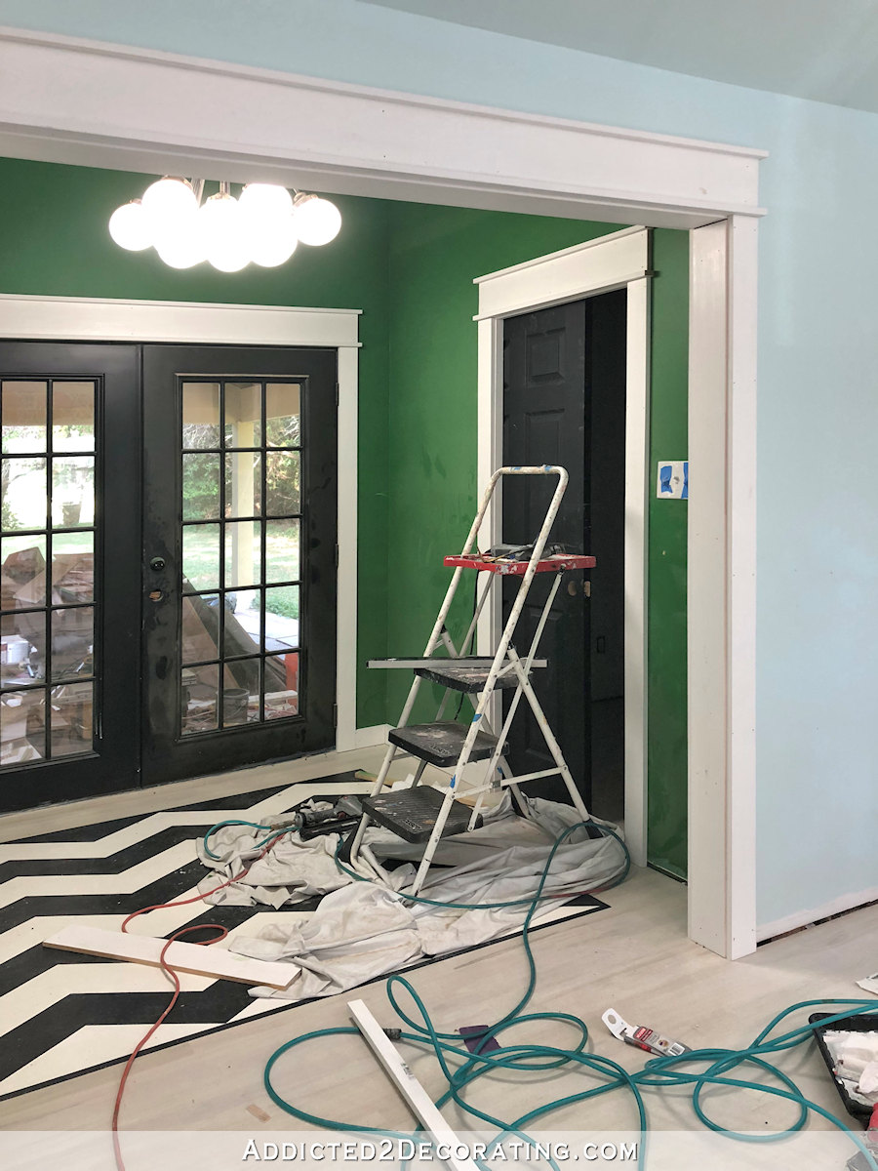
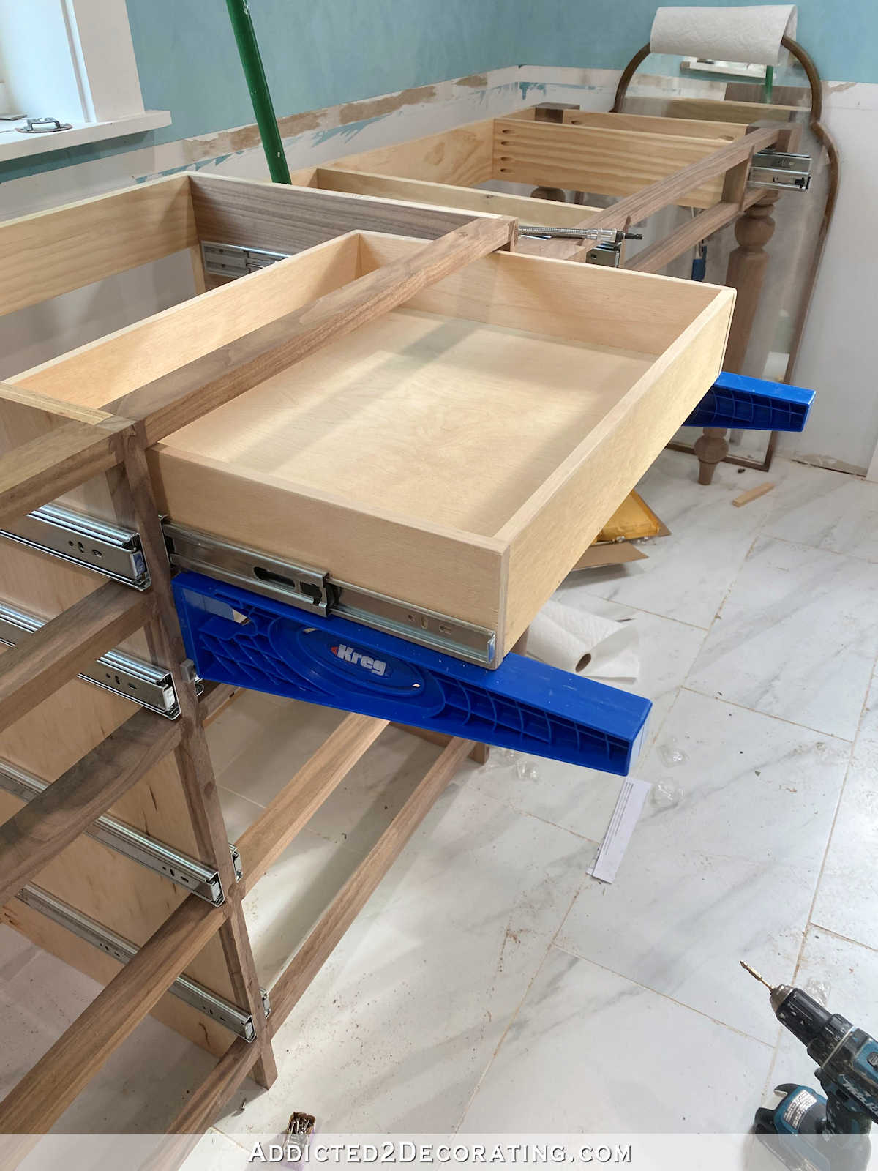
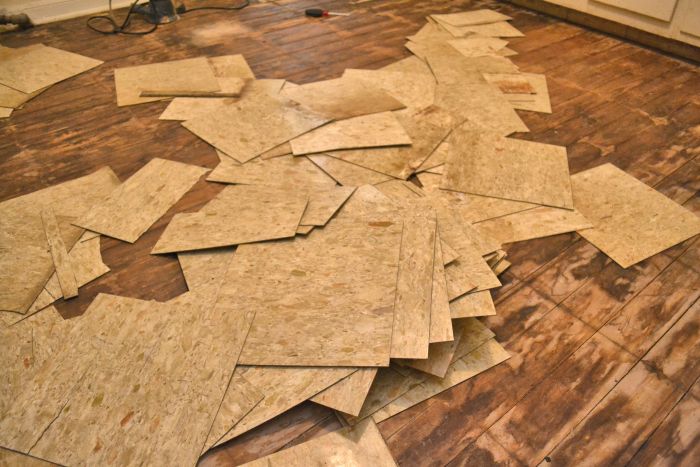

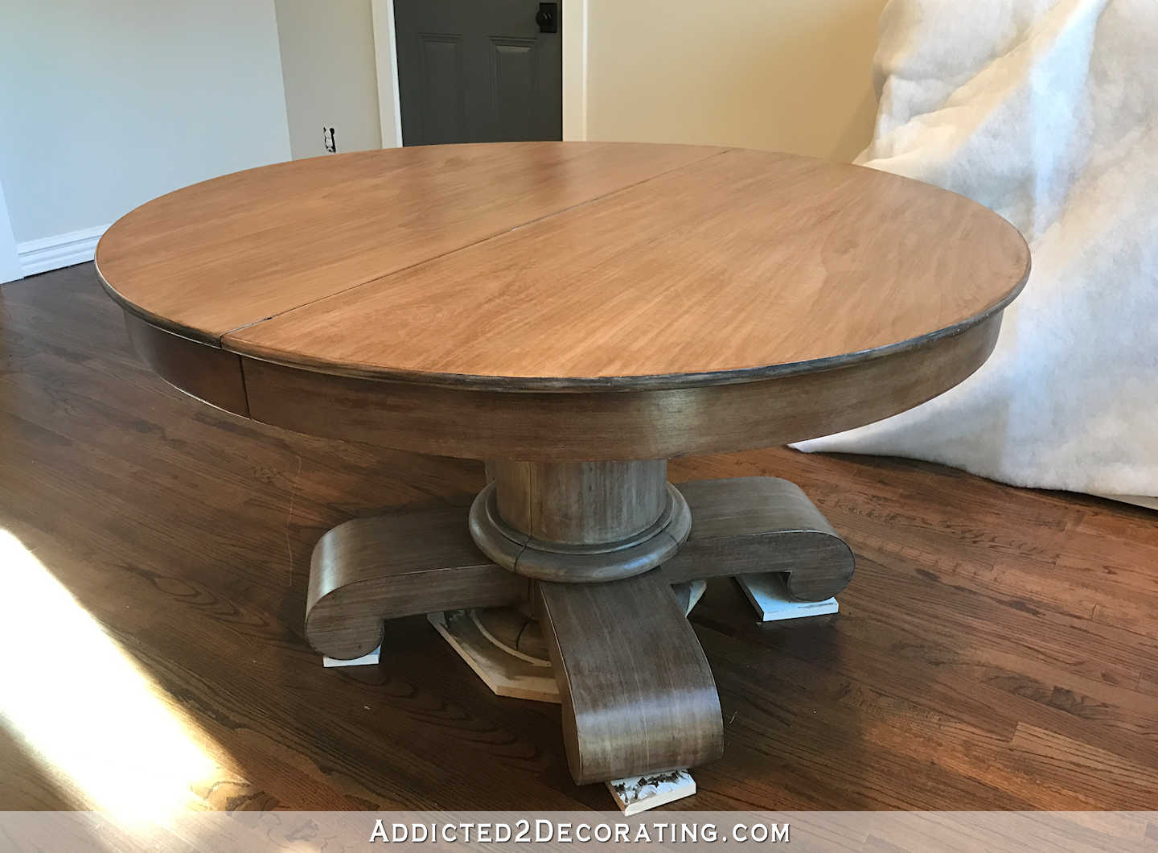
Can’t wait to follow your journey. You are so inspiring Kristi and your blog in my email is a fun gift everyday. You have me looking at my house differently and dreaming! Good luck!
My goodness! I am so excited for you!
Im excited for you! Ill be checking in daily!!
I think you really did find a gem of a contractor! So many of them would not want, let alone invite, the homeowner to be a co-general contractor with them. He absolutely saw your talents and how you will actually make this job easier for him and his crew. It must feel good to have a contractor whom you can trust.
PLEASE TELL ME YOUR CONTRACTOR IS CHIP GAINES! Lol! Whoever he is, he’s awesome…Congratulations on finding the right contractor, first time out. That’s really great news and I’m excited to watch the process…
Haha! Ummm…no. 🙂 I didn’t even bother calling Magnolia. I’m sure they’re booked for the next five years, at least. 🙂 But they are doing the house across the street from my mom for an upcoming episode of Fixer Upper, so it’s fun to get real life sneak peeks at the progress on one of their remodels for the show.
Why not call Chip Gaines for a quote just for the heck of it!?!
That’s actually not a bad idea. Who knows, maybe HGTV could work it in to an episode? Next thing you know, Kristi will be the next big thing on television! Seriously, you don’t know unless you call them!
I love the plan here, and love that you’ve found someone who is so impressed with your skills that he’s willing to do this your way! You ROCK! Get that license!
DITTO…!!!
HAHAHA!!!! Love this comment! I hadn’t even THOUGHT about it being Chip Gaines until you wrote this, but YOU’RE SO RIGHT! I hope it is Chip Gaines!
Even if it’s not, this will be an awesome process to follow!
You go, Kristi!
I love watching your projects. Keep up the good work!
That news is a dream to hear! Especially impressing the contractor and neighbor.
Kristi — both of those men should have been blown away at your talent and finished work. I’m sure that most of the DIYers they encounter are absolutely nothing like you!!! I am really excited that you found someone who is willing to let you work closely with him. And yes, I think you should get your contractor’s license — even if just able to say I’m a licensed contractor. Brittany at Pretty Handy Girl recently got hers in North Carolina.
Very exciting things coming your way. Would love to see the chairs you are upholstering.
I posted a picture of the back of the chair on my Instagram. They’re taking longer than I expected, but I should have them finished in time to show y’all the finished chairs on Monday.
Yes I follow you on IG and loved the peek.
Yup, I was just going to post that! Brittany is very talented as well/-you can do this Kristi!!
I’m really excited to come along for the ride and learn what it takes to be a general contractor. It does seem like a perfect scenario for you, and a chance to learn even more about the business of remodeling. Thanks for taking us along 🙂
Kristi,
Exciting!! You know they are good when they aren’t just interested in taking your money, but actually saving you money.
ALSO….this will excellent experience for you as a “general contractor” for the future. I say go girl!!!! Priceless!!
So excited for you. And for me to see this happening. I envy you.
Can y’all Texans send some of these wonder-contractors over to Maryland? Must be a part of that southern hospitality, because I have never had similar experiences with a contractor!
And can you then direct them up to Connecticut?!!!
I can’t wait! I was blown away by your expansion ideas, they are just so very good and now that you’re nailed down down a contractor to assist you it’s just going to be wonderful. As to you becoming a GC yourself – absolutely! You would be amazing. I would hire you in a heartbeat!
You found the perfect contractor, someone that “speaks Kristi”. Most people need professional, detailed drawings. You don’t because you understand how everything goes together from the ground up. This takes a huge load off the GC as he won’t have to explain every step AND he can brainstorm with you on those “issues” that arise (as they always do).
And yes, I know “that feeling” you get when a pro approves / admires what you have done. Validation!!!
Hi Kristi: My ears perked up when you talked about getting your general contractor’s certification. I say do it. My life went in very different directions when I started saying yes to opportunities that used and stretched my skills, and I’ve never been sorry. If you can talk to someone at whatever overseeing agency you need, show them your considerable portfolio and the plans for your home. You may be able either to get credit retroactively or to use your co-contracting experience to fulfill any apprenticeship requirements necessary. If it’s a matter of fees and licensing permits, even if it means beans and rice for the next few months, do it. You are a natural born planner and manager, and I see only more success and opportunities in your future. Good luck and please continue to keep us in the loop.
This is an interesting turn of events for sure! I think it sounds workable and this guy should be impressed with what you’ve already done. You and he will probably make a good partnership for your home and I can’t wait to see how it plays out. Plumbing is always hideously expensive, especially if you move it or add it but I agree that most of the rest of it, you can be hands on and save $$$$$. Take care and I’m strapped in for the ride!
Good job, Kristi! I’m glad you found someone like this so quickly! If you become a contractor down the road, will you get bigger discounts on materials? Now I’m kind of anxious for fall.
One suggestion I have is to put a sliding pocket door between the pantry and the mud room – so when you are bringing in groceries you can and deposit them right in the pantry and it is close to the kitchen without having to go through your studio.
Another thing I would do if I was you would be to submit your website for review to one of the DIY television shows – you already have a great following, do wonderful work and are unique as a female DIY (you will just have to get used to having TV crews around as you work!)
Good luck on the rest – really sounds exciting!!!!!!!!!!!!!
How exciting! That job would have cost twice that here (KC). As Dr Seuss would say “Oh the places you’ll go”…
That’s exactly what I was thinking! I recently got a quote to add what I thought was a simple sunroom (about 20×24). I would have been thrilled to hear $70K
What a great affirmation to have two respected men applaud your work! Congratulations! And, I’m so excited for you with the upcoming construction.
So NOT suprised at his and your neighbor’s reaction! You do BEYOND amazing work. YES you could be a contractor! So glad things are going in a good direction with your remodel! Have a great weekend!
I am so, so happy for you that you found the right contractor first up and also that he not only admires, but appreciates and truly understands all the amazing work you have accomplished on your own already and that he is willing for you be the co-contractor…….such a win/win situation for you and saving you lots of $$’s too.
I also thought $25k for the garage conversion and half bath was too high, especially considering the plumbing would be approx $5k, I can’t see another $20k in there, but with you being his co-contractor, and doing a lot of the work, I am sure you will get a more reasonable price for that project.
So excited and happy for you and Matt that you’ll be starting your master bedroom/bath/family room so soon this year. It’s going to be an exciting year, not only for you both, but also for us following your blog and all the projects.
You would make an excellent general contractor Kristi…….you have so many great and practical ideas. I wish you were in Florida, I would hire you in a heartbeat. (we are in need of a good and reliable general contractor there for some work).
The business arrangement you and your contractor are talking about is exactly how my (then) 78-year-old father and I built my parents’ house two years ago. We had a general contractor and worked with him in much the same manner you detailed. It was the best possible solution for a number of reasons: (1) we had a professional with years of experience and his whole crew at our disposal; (2) we got to pick and choose which projects we wanted to do (cabinets, tiling, painting, built-ins, …) and which ones we didn’t (framing, roofing, plumbing, …); (3) we were in charge of purchasing so we shopped the best lumber, flooring, etc. deals (and Dad earned THOUSANDS of frequent flyer miles by using his credit card); and (4) we felt a lot of appreciation for the crew’s hard work along with a lot of satisfaction regarding our own. It was a fantastic arrangement. I’m confident you’ll enjoy the process – it’s right up your alley.
You SHOULD become a general contractor. You are almost there anyway. Then, you could contract and consult as Interior Decorator. wow. Wish I had those credentials.
Kristi…I am concerned about the size of the master.bath..Will the shower be a roll in…And is the potty area large enough …My husband is a 250 kinda guy and so enlarged it so it was not claustrophobic and wide enough. For future handicaps…And double sinks separate so you can configure one lower for Matt…And is there a window for natural light
The master bathroom is 14.5 feet x 12.5 feet. I don’t know yet how everything will be configured, but I can’t imagine needing more space than that. And yes, there is already a large window in that room, but we can move/add window(s) as needed.
I know your picking of this contractor to help do the projects on your house is a real find. But what thrills me the most is the fact that this could be your step into a whole new reality – that of a general contractor yourself!
People would flock to you to have your meticulous work and incredible ideas. This would be such a fantastic way to use your talents, learning even more stuff, (someday your house will be done!) and make $$ as well. And you know it is rumored that the Gaines’ are looking to move elsewhere, so there would be a niche for you to step right into – maybe even your own HGTV program!!
Hi Kristi,
I am so very exciting for you to add on. Just out of curiosity, how many square feet is your house now?, and how many square feet will your home be when it is totally completed? Thanks
Right now, the house is about 1990 square feet. After the addition/remodel, it will be around 3325, but a huge portion of that additional space will be my studio. Not including the studio, the rest of the house (i.e., the main livable part of the house) will be just over 2900 square feet.
Kudos to you for being recognized for the talent that you have. I absolutely love that this contractor is not all about his ego and is willing to work with you. A true gem. Can’t wait see where this goes!
I don’t think the figure for the garage conversion is horribly out of line. There is a lot of “shoring up” to do I would imagine. Plus they have to do some deconstruction before the work can begin. This costs quite a bit alone, and possibly connecting the bath plumbing would be under the floor? IDK, but these are all possibilities.
It’s going to be so fun to follow this journey! And hard to wait until fall!
LOVE LOVE LOVE the good news about the addition and the contractor’s suggestion. It seems that it’s gotten you motivated to finish up your planned month/year projects.
In looking at your proposed plan, I have only one comment (not criticism). Please re-think the access from the carport to your kitchen through your studio/work room. You said that you wanted people to use your back door (back door guests are best), so perhaps they shouldn’t walk through your work area into your kitchen? Maybe redirect them through the mudroom into your kitchen by moving that wall in your workroom? Just a thought.
Congratulations on all you’ve done so far, and for keeping my motivated to continue with my own renovations.
Is you linen closet going to be in the laundry room? I know you have a small one in the hall bath but those sheets blankets etc take up a lot of room. Wish I had more than just the bath closet.
I’m adding cabinets in the hallway. I’ve been planning for a long time to build a hall tree with cabinets above in the hallway, but now that I’m actually going to have a mudroom, I’m going to switch my plans from a hall tree in the hallway to just floor to ceiling cabinets, specifically for storage of linens.
That’s very exciting.
Why did you decide against the little hallway from the mudroom into the breakfast room?
Also, your current master bedroom is becoming your master bath, correct? Are you leaving your new doorway in place in the bath?
I loved that little hallway and how it separated my studio from the back entrance. But the more I thought about it, the more I realized that I was basically creating a maze for myself in getting projects from my workshop out back into my studio. I was thinking about it yesterday as I was working on reupholstering my dining chairs. I first sanded, primed, and painted the chair frames — tasks that I’ll do in my workshop as soon as that’s available — and then I upholstered the chairs — which would be done in my studio at my workroom table. I was thinking about how difficult it would be to carry those, and especially any larger items, through the back door, through the hallway, and in through the studio doors. I’d rather it just be a straight shot in through the back door. Hope that makes sense. 😀
The new doorway in the current bedroom was just temporary. I’ll reuse the door (perhaps in the future laundry room), but the doorway will be closed up once the new bedroom is added.
This reminds me of Kit at diydiva.net. She got her contractor’s license while she was remodeling a house. I think it’s a great idea! And this experience will be a perfect introduction for you. So happy for you!
Hi Kristi,
Just wondering about something I don’t think you have ever addressed. Does you town have building permits for all the work you have been doing to your home? In Wisconsin we have to abide by the state and county restrictions. We have to apply for a permit and have the work inspected, we also have set backs for out buildings and size and hight restrictions for the size of the lot. I know each state is different just thought if you do you could share with your readers that part of remodeling also.
Yes, there are things that require permits, like when we had a new roof done, windows installed, etc. I think that’s it so far. Electrical work doesn’t require a permit if the homeowner is doing the work on his or her own house, but if someone is hired to do the work, then the person hired must be licensed, and must pull a permit for the work. The garage conversion and the addition will certainly both require permits and inspections at certain points during the remodel/addition.
I don’t know about setbacks/height restrictions and things like that. I rely on knowledgeable contractors to know that information, and to get any plans signed off on when they pull the permits for the work.
I do want to mention that permit requirements and inspections are very specific to each town/county, so things that are and aren’t required here could be totally different from even the next county over, so it’s important that homeowners not rely on websites/bloggers for that kind of information. If you’re planning work on your house, you need to get info specific to your actual city/county from the local codes enforcement/building permit office before starting work. Info online can be a good general guideline for permit and inspection info, but should never be relied upon solely. Only the local permit/inspection office can tell you exactly what’s needed in your specific city/county.
So excited for you!! Love your blog. Very entertaining! 🙂
Sounds great !!! I am so glad you found someone that will work with you. Sounds like a great project.
Hi Kristi. I love following you – thank you for sharing. I just wanted to offer some thoughts on your music room and living room. Im trying to imagine how it would work practically and socially and in some ways i just can’t imagine the living room being a space that is used to any great value. Its sort of cut off from the main living spaces. I would have thought that they would be better if they were swapped – fill in the entry to the kitchen and open the kitchen to the family room. Then you would have flow between the social spaces. It would be i could imagine more social and connected in those areas. You probably have very good reasons for the way you have and if I’ve missed them on previous posts – sorry. Thanks Rachel
What nice compliments you received from those two fellas! You deserved every bit of their praise. I have a couple of questions though. Is there an advantage of getting a general contractor’s license to do the work you plan doing for yourself? Will your contractor be coming back with a written contract stating exactly what he will do and what will not be included with his non-bid? Will he be able to give you a more precise estimate for his portion of work to be performed? What does one have to do in order to get a general contractor’s license i.e: classes, tests, on site exams? And, in the future should you choose to get your general contractor’s license, would you be comfortable leaving your home to perform all the tasks necessary? I find it all fascinating so that’s where I’m coming from….no Debbie Downer intended! Have a great weekend 😀.
Kristi I have read the comments from others. And totally agree with them,and believe your work will bring much success to you in the future. So excited for you and Matt. Love following you and admire your workmanship. Love to see the chairs,looking forward to another week viewing your achievements.
I definitely think you should get your contractor’s license and that you should look into the requirements right away. In some states, you need to intern/apprentice with a licensed contractor and perhaps you can intern with the co-contractor on your own house to satisfy the licensing requirements. Two birds, one stone!
How exciting, Kristi! So happy for you! All those kudos are well earned. You know your stuff! I too hope you go for that license. 🙂
I’m look forward to reading about your journey.
So happy for you that your plans are moving forward and you found ‘the contractor’. You would be an incredible GC ~ go for it! People would flock to you after seeing your portfolio on this house and the condo. It seems that 2017 is your year!! Looking forward to following the journey.
Woohooo!!
Love the new floor plan! It’s got good flow. I think it’s wonderful that you’ve got this guy – your work is deserving of a great deal of respect, and he gave that to you. That’s golden. Can’t wait to see how this all progresses.
This is a wonderful opportunity for you to learn so much by working with this contractor while realizing your dream for your house sooner that you had thought.
It is a win win situation because the contractor will get so much exposure through your blog that his business will grow as well.
Maybe he will get busy enough to need to hire a decorator to work with him. Lol.
I have wanted to add an addition to my house and it will be great to follow along with your progress. Thanks for all I have learned from you so far. Can’t wait to learn more.
Well earned recognition! Excited for you and to follow you in this new journey. Love the plans! Hope you go for your own GC license if for no other reason than its benefits to you in your home.
My hubs built a house like that but he did it all himself. It worked out great and give the contractor a per centage fee on what we spent! Worked out great and everyone was very happy, 2800 feet and took 18 months. We subbed out teh cabinetry and the brick work but that was pretty much it. Good luck it is a journey!
Kristi you are awesome and I love every part of your journey so please know that it is with tremendous respect that I pose this question: your current floor plan has plumbing for a master bathroom that is disconnected from plumbing for your laundry room. Is there any way to streamline that process so that the plumbing wall is shared between the two? I can’t wait to see how this plan develops!