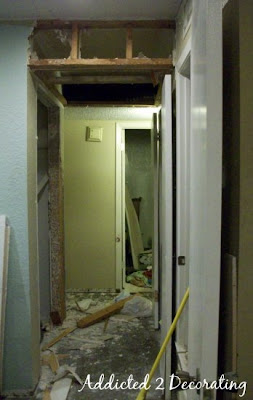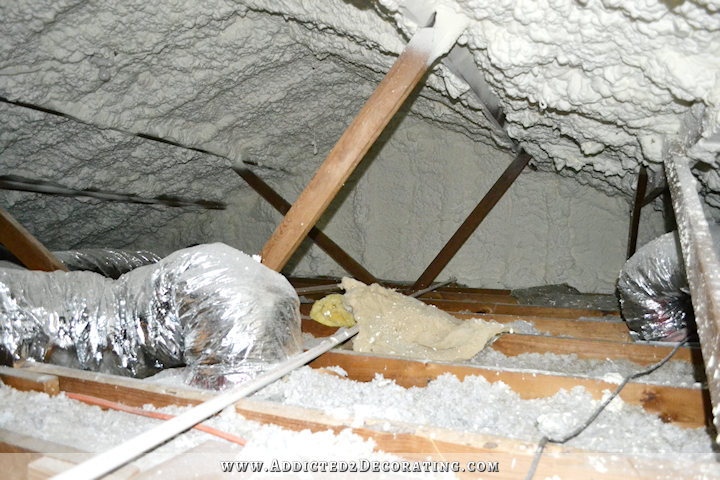New Project:: My Inefficient Closet Turned Utility Room
Last weekend, I turned my attention away from my kitchen/eating area remodel, and started a new project.
Oh…it was inevitable. Try as I might, I’m just not the type of person to COMPLETELY finish a project before I move on to something else. Plus…I just wasn’t in the mood for sewing (the banquette seat cushion), and I wasn’t in the mood to spend money on the other little things that need to be done in that area (pillows, painted floor cloth, reupholstered chairs).
So, I started working on my hall closet. Now we’ve all seen those pictures of tiny little closets turned into fun and efficient little “home offices”, right?


There are so many great examples of this idea online. But I don’t need a home office. I have a whole room for my home office. However, what I DON’T have is any kind of utility room. Instead, I have a very short hallway (which unfortunately, is straight ahead when you walk in the front door), with a coat closet on the left, and a closet on the right which holds the washer/dryer and the hot water heater.
I didn’t have the foresight to take a before picture of this area when I first started ripping things apart a year ago (yes, another project I started and didn’t finish), but you can get an idea of the arrangement from this photo.
The absolute strangest thing to me was the drop ceiling in the entire hallway…and all to accommodate an air duct that’s at the very far end of the drop ceiling. (More on that later.) It was like walking into a cave, with the poor lighting, acoustic textured ceiling, and drab wall color. I wish I had a before pic so you could see how horrible that drop ceiling was. But I’m sure you can get an idea of it from the framing that still visible here.

So unfortunately I got that far, and then walked away from the project…for over a year. I know, I know…it’s awful that I just left it that way (of course, I cleaned the floor). It’s one of those things that was gross to live with for about a month, and then somehow, I just got used to seeing it. I only became acutely aware of how awful it looked when someone came over. Then for a couple of days after, it would be top priority on my list. But inevitably, it would journey to the bottom of the list again.
Do you have any projects like that around your house? Hopefully I’m not the only one.
And what makes it even worse is that the state of the closet just deteriorated. At one point, I somehow managed to wedge a 4′-long table in there, and used that to store all of my paints, tools, caulk, wood filler, etc. And we won’t even talk about what was stored underneath (ummm…I have two cats…I know…gross).
So this past weekend, when I decided to jump into this project, this is how bad it had gotten.

It’s hard to believe I actually got used to seeing that! So anyway, it took me about three hours to remove all of the framing and drywall.

I removed a pretty big pile of wood, plus three garbage bags full of drywall.

But after a few hours of work, this is what I had.

I was so exhausted that I didn’t have the energy to hang the upper cabinets, so they’re just sitting on the lowers for now, but at least you can get an idea of what my new “utility room” will look like.

Now I just have to decide what I’m going to do about the rest of that drop ceiling…and the air duct. Any ideas?

This is a tiny little area, but I’m really hoping to punch it up with some great color. It’ll be so nice to finally have organized storage for my laundry detergents, cleaning products, and smaller tools. Oh, and as far as the cats go, they’ll still have what they need, and it’ll still be in this area, but now it’ll be hidden away. More on that later.
Addicted 2 Decorating is where I share my DIY and decorating journey as I remodel and decorate the 1948 fixer upper that my husband, Matt, and I bought in 2013. Matt has M.S. and is unable to do physical work, so I do the majority of the work on the house by myself. You can learn more about me here.




When we finished the basement at our other house, we just framed out the duct, then drywalled it. If you paint it the same color as the ceiling, it shouldn't look too bad.
How do you have the time to do all these great projects?? I have undone projects all over the place, mainly upstairs where no one goes 🙂
Well, I have kids to tend to, and I have a hard time sitting still. 🙂 You'll seldom find me just sitting around watching t.v.
Kristi you make me laugh. I think we may even be on a similar wavelength. I am finishing my floor (painting)this next weekend, but i also just ripped out some paneling to see what was behind it (duct work) I will eventually be building some shelves so I have a place for kitchen laundry and recycling. I am not sure when I will get to it, but soon I hope. I love seeing what you are doing.
I just realized I said "I have kids to tend to." lol…Obviously I meant to say I have NO kids to tend to. Yikes!! If I had kiddos, there's no way I'd be able to tackle as much.
Laurie, I'm looking forward to seeing your painted floors! And good for you for ripping out that paneling! 😀 So many people are afraid to do stuff like that. I say go for it!
make your home precious for everyone by using our home products.
Thanks
Cheap Lamp Seller
'very informative post'
wow, look at that, very creative and inspiring, I wish I could design something like that
I agree with bzsclmom. I would leave the duct where it is, and just box it in with framing and drywall. When painted, it won't look bad at all.
Stan Horst
Publisher: BetterBenches.com
Wow! That is going to be fantastic! I am glad to hear of someone else who starts one project and doesn't completely finish when get started on something else…. have so been trying to complete some unfinished things, but really wanting to paint and freshen up our living/family room — but can't really decide on color as has to blend somewhat with Kitchen as 2 walls meet… in entryway — Oh well! Good luck!
Hey Kristi- I really love your ideas and your design styles, even love the same designers. Can you take a look at my posting today if you have time and see what you think? I am going bonkers trying to umph up my living room! "kitchen"ann from housefinally…
http://housefinally.blogspot.com/2010/03/shout-out-for-help.html
When we finished the basement at our other house, we just framed out the duct, then drywalled it. If you paint it the same color as the ceiling, it shouldn't look too bad.
Amazing post, informative blog…Thanks for share…
i have grate ideas about home products and you will find there more other things which relates to you.
Very clever!!!