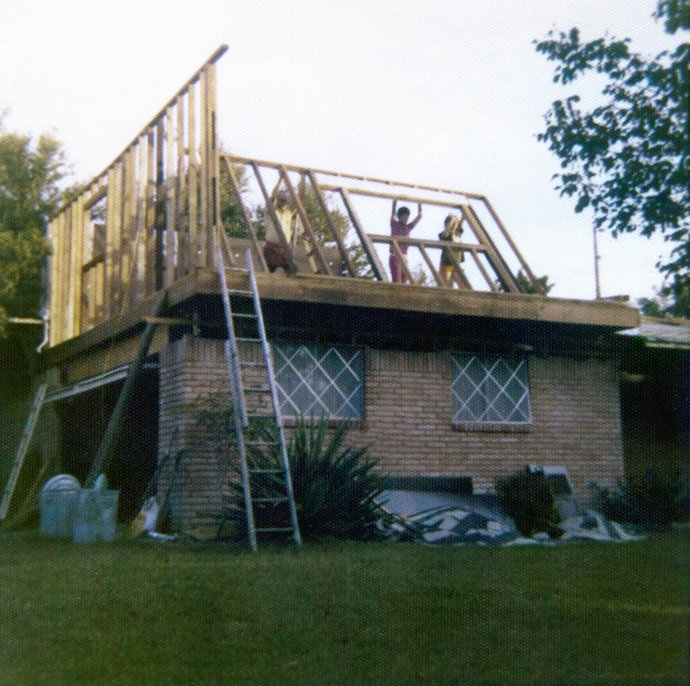Sneak Peek:: Dining Area With Built-In Seating
I woke up this morning with every muscle in my body aching. I worked so hard yesterday on my tiny little condo, and I’m so anxious to show you what I accomplished.
My condo is so tiny that it doesn’t have a dining room, per se. It has, at best, a tiny breakfast room. But since we eat more than just breakfast there, I call it the dining area. Actually, the more correct term would probably be “eat-in kitchen”. Anyway…
When we first moved in, it was little more than a small, plain open area right off of the kitchen–an area to put a small table and chairs, and that’s about it. In fact, rather than describe it to you, I’ll just let you see for yourself.

(And how do you like that 30-year-old built-in stove?)
But as with most interior decorators/DIYers, I looked right past the outdated flooring, boring walls, and outdated EVERYTHING, and saw the potential. And now, the potential is becoming more than just a dream in my head. It’s becoming reality, and I’m so excited at the progress.
After much cutting, sawing, sanding, and wood filler-ing, this is what the area looks like today.

You’ll have to excuse the white wire hanging down. That’s the wire to my undercabinet lighting, and I can’t tack it up until the painting is finished. But anyway…
The two lower cabinets and the two wall cabinets are stock cabinets from Home Depot (just like I used in my family room), and I installed them a while back, which is why they’re already painted. And of course, the countertops were all done over the last week-and-a-half. But I needed a way to tie it all in together (I couldn’t just have two floating cabinets on my wall). So yesterday, I got to work building the cubbies above the cabinets. These will be used to store wicker baskets, and will be the only open storage in the kitchen/eating area–high enough so that my cats won’t think I’m building these just for them.
So what next? Well, there’s still tons of work to be done, but here’s the overall plan:

The big projects: built-in seat between the two cabinets, with a diamond-tufted upholstered back, and then two beautiful wall sconces (which I haven’t chosen yet). The chandelier for the area was one of my only splurges for the condo–a gorgeous glass chandelier that I will paint apple green. I’ll share more about that later.
Well, I better get back to work! I’m only giving myself until the first of the new year to work on my condo during the day and accomplish as much as I can. After that, it’s back to the “real” job in the real world.
Addicted 2 Decorating is where I share my DIY and decorating journey as I remodel and decorate the 1948 fixer upper that my husband, Matt, and I bought in 2013. Matt has M.S. and is unable to do physical work, so I do the majority of the work on the house by myself. You can learn more about me here.



I just found your blog and I'm totally inspired. I read it and then look around my house to see what I can do. I LOVE your kitchen. I'm in awe… I wish I had the nerve to paint our white cabinets like you did. 🙂
Love, love, love it!!! Can't wait to see the finished project.