A Few New Wide Angle Views Of Our Home
I don’t have any new master bathroom updates to share today, so I thought I’d end the week with a few new wide angle views of the main rooms of our house. These won’t include my studio, the bedroom, the sunroom, or either of the unfinished rooms that I’m currently working on (home gym and master bathroom), but they’ll show you the main areas — entryway, living room, music room, hallway, hallway bathroom, kitchen, sitting room (breakfast room), and pantry — and how they flow together.
When you enter our home, you enter into a large room that I’ve tried to separate into an “entryway” and living room using furniture placement and paint to separate the two areas. This is the entry wall (the front door would be to the left on that light gray wall). I tried to take this photo so that you could see how the living room fireplace is directly opposite this teal entry wall. The wall and the fireplace are painted the same color.
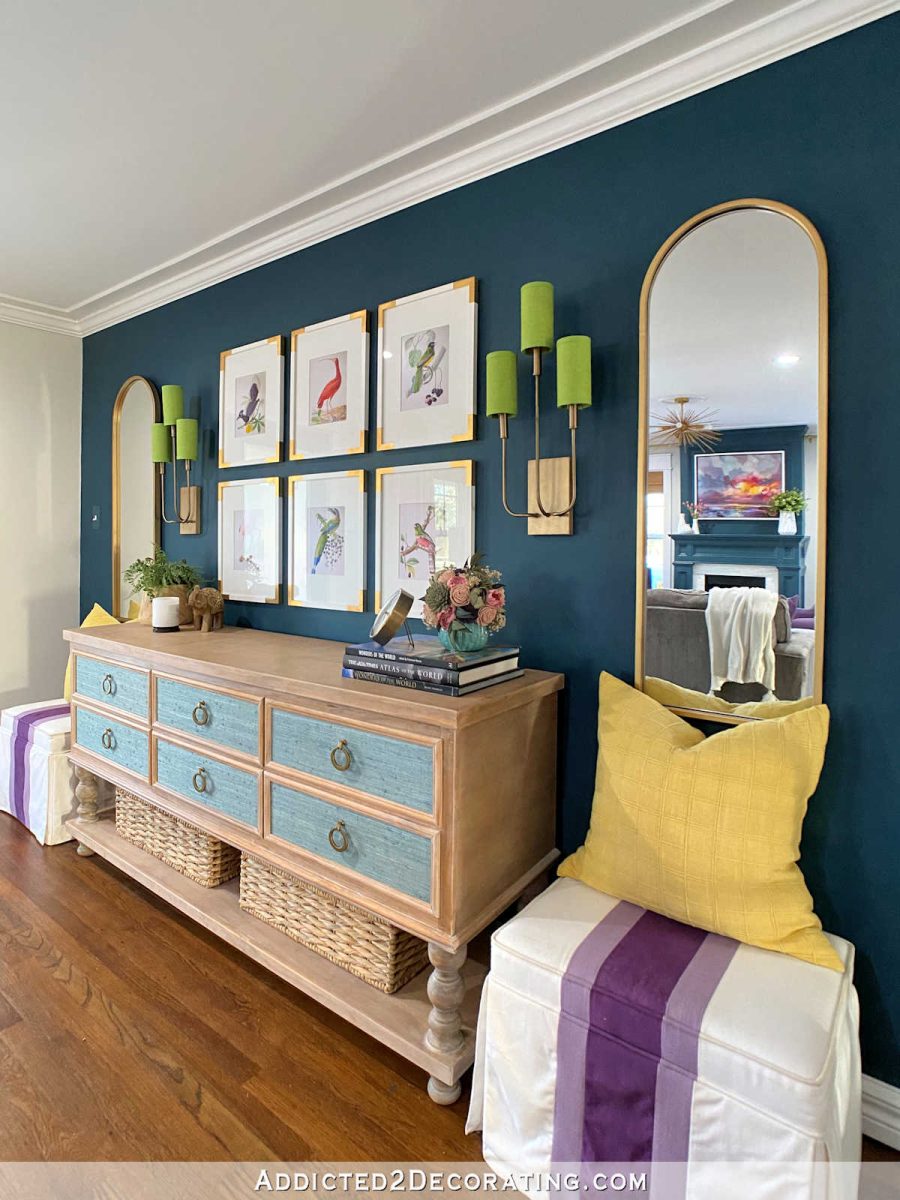
And here’s the living room, which is open to the kitchen. You can also see one of the two pictures that flank the doorway to the pantry.
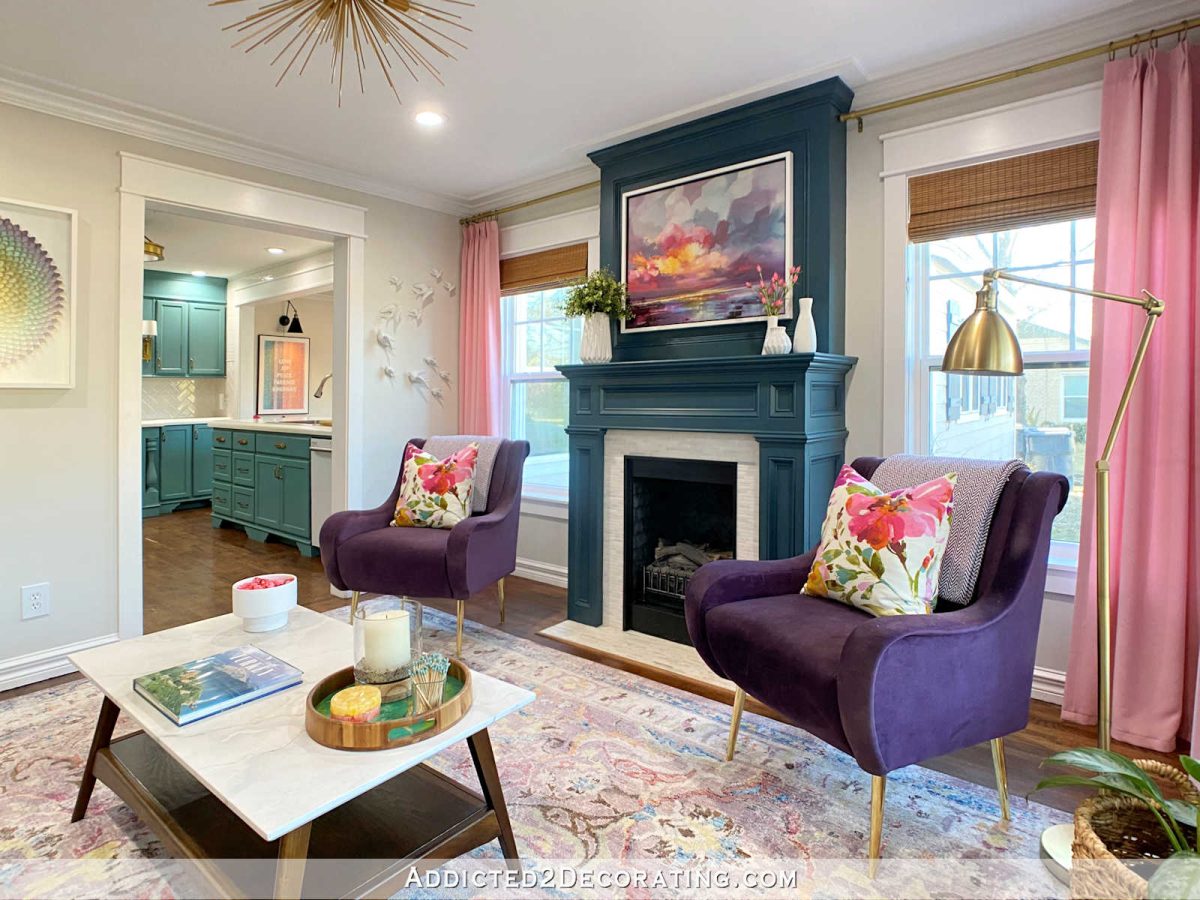
And here’s a slightly different view that shows the pantry.

My main motivation for putting that cased opening between the kitchen and living room was this view into the kitchen — my favorite part of my kitchen.
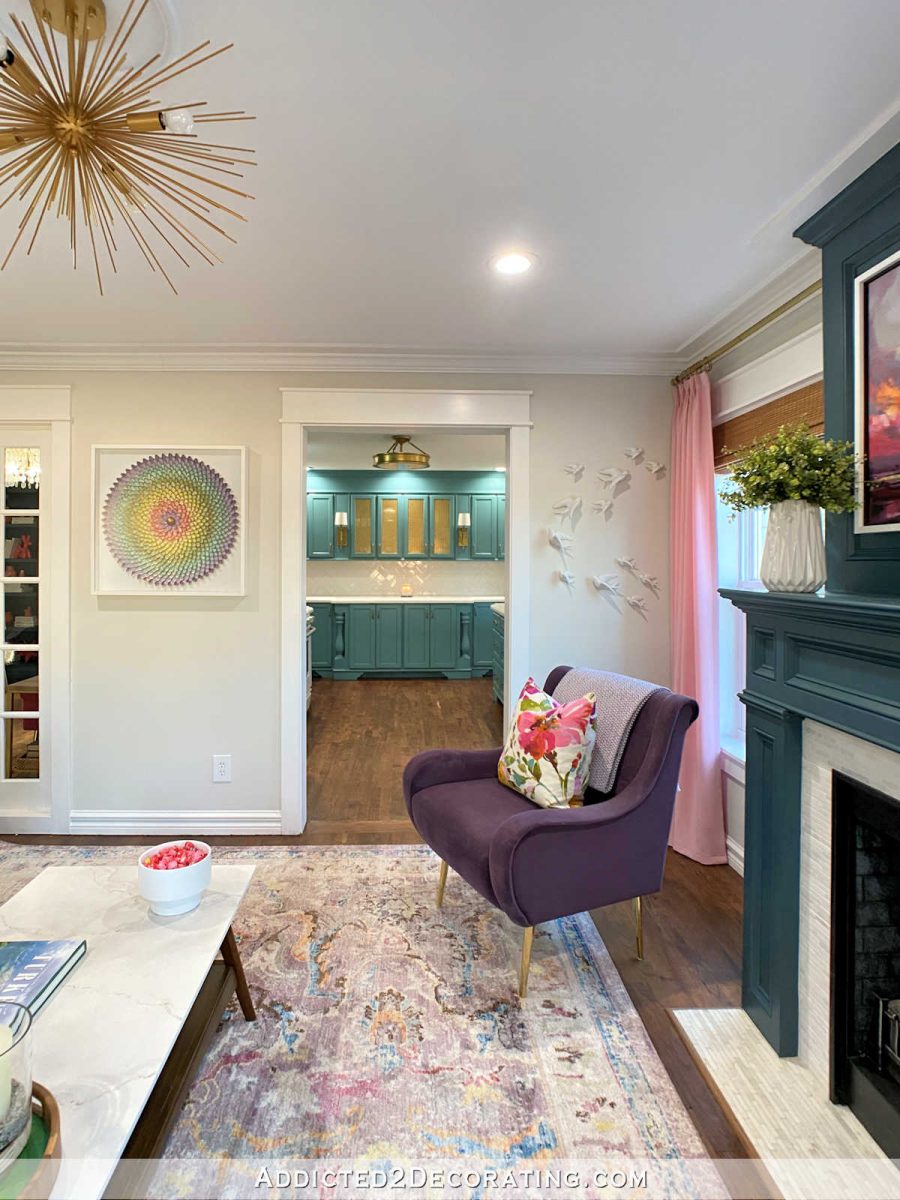
This picture was kind of a “how many rooms can I get in one picture” challenge. I’m standing in the living room, and from left to right, you can see the entry wall, hallway, hallway bathroom, music room, and kitchen.
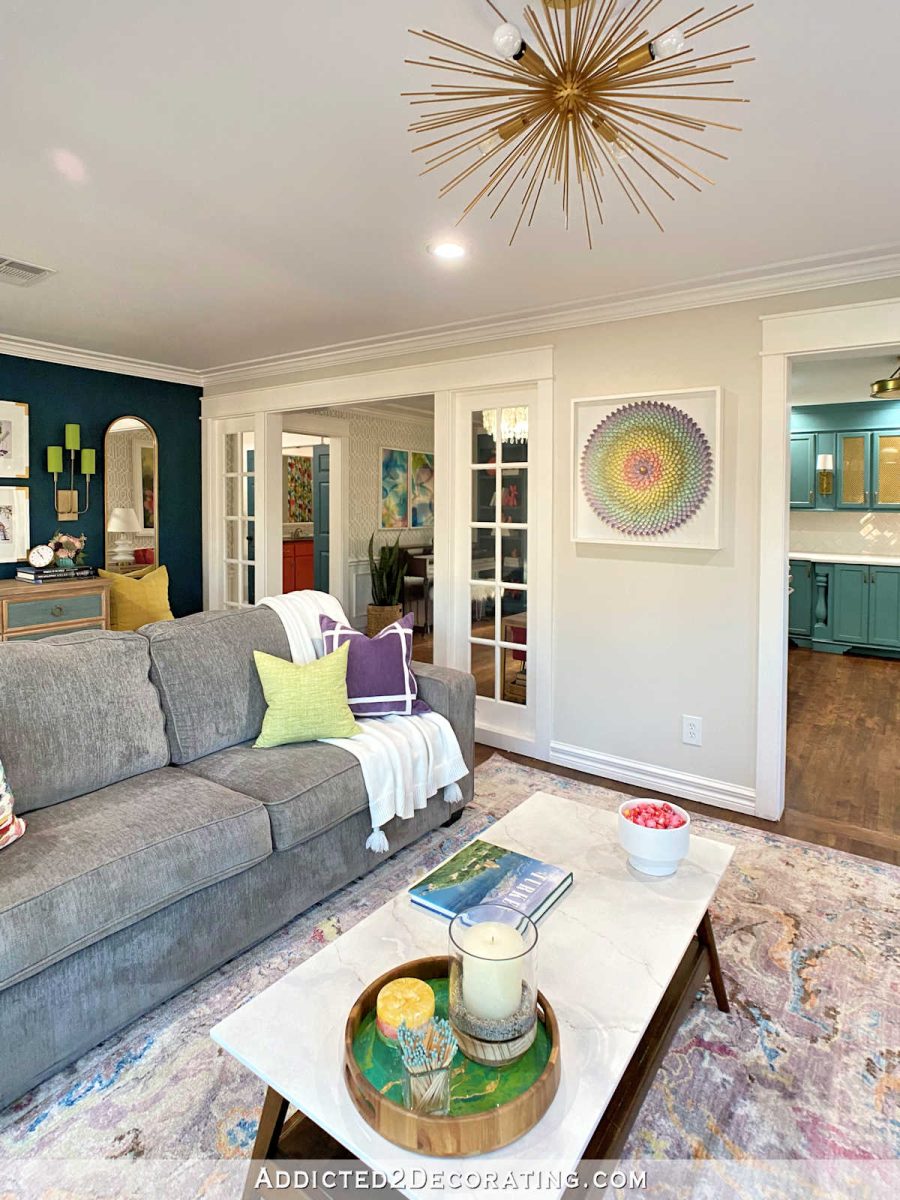
I threw this one in just as a bonus because this poor, neglected wall doesn’t get much publicity. When you have to compete with a wall that has a beautiful raspberry velvet settee, that’s hard to beat. 😀
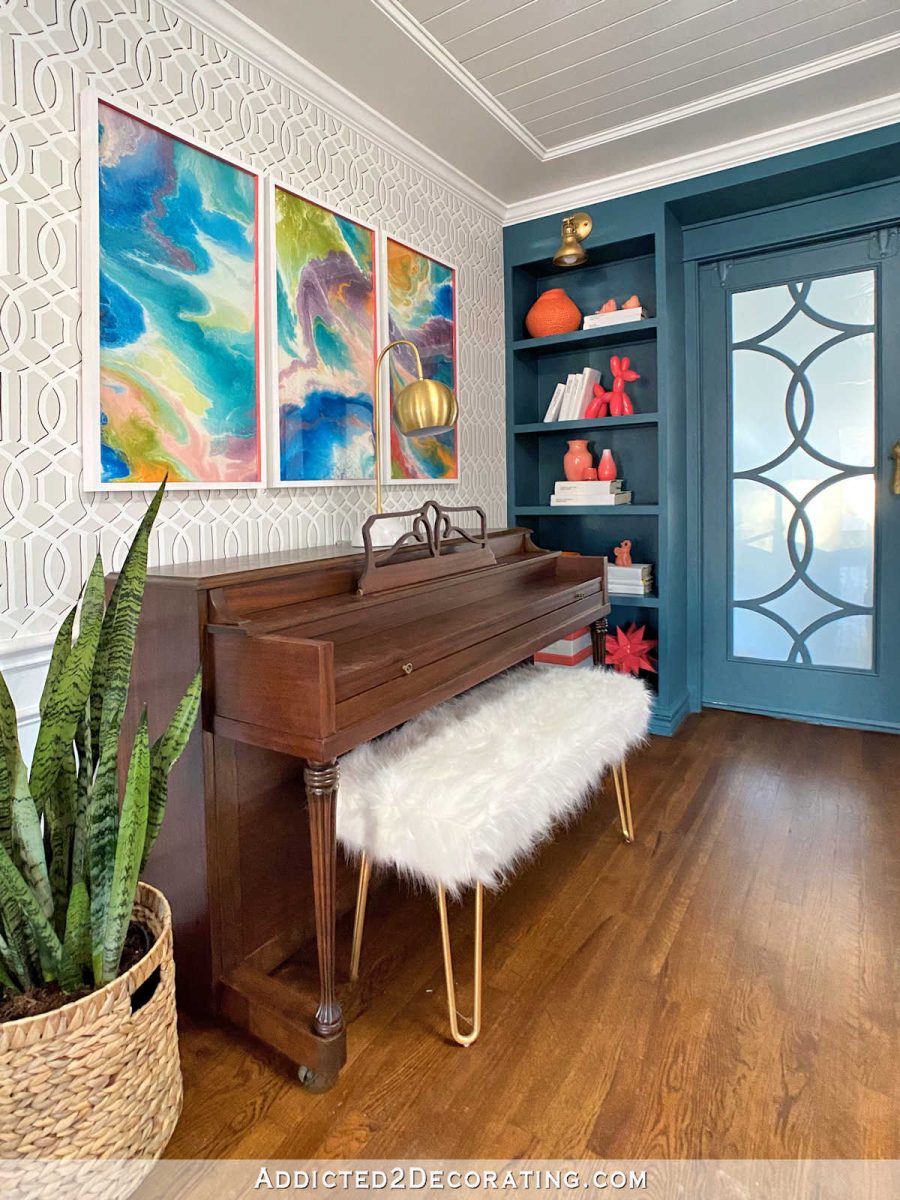
But here’s the wider view, with the hallway, hallway bathroom, and music room.
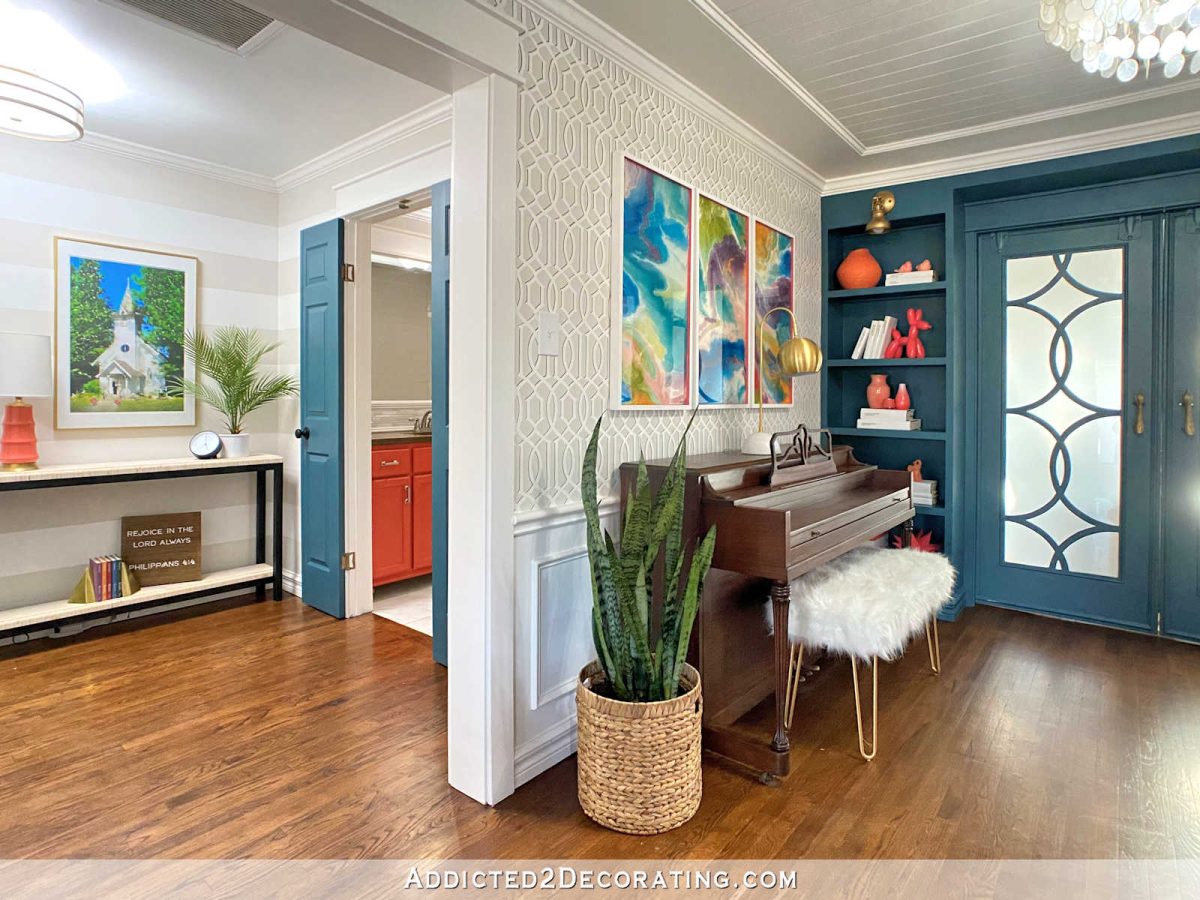
Standing in the hallway and looking back the other way, you can see the hallway bathroom, music room, and kitchen.
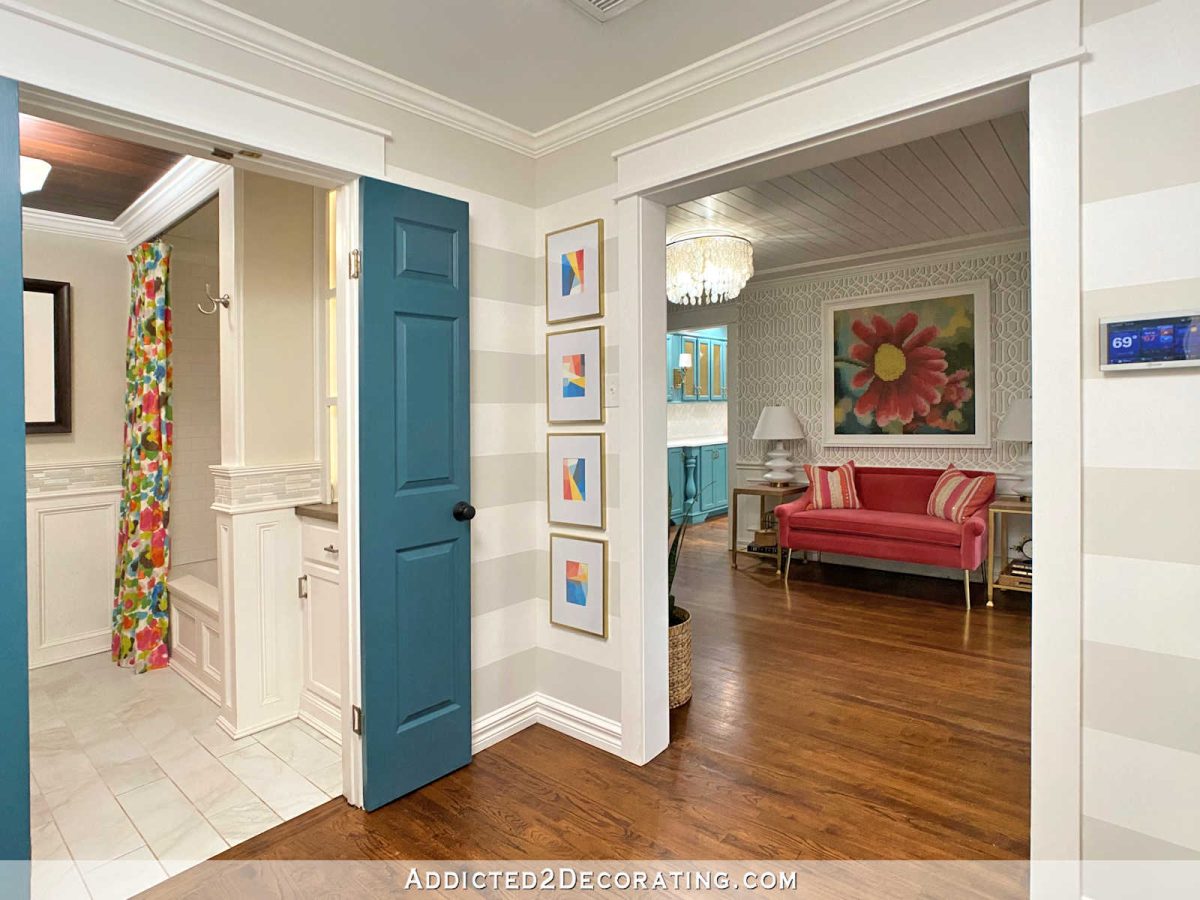
And if I step forward a bit, you can see the music room bookcases and doors that lead to the sunroom (which will eventually be torn down, but is basically used as a laundry room and storage room for now).
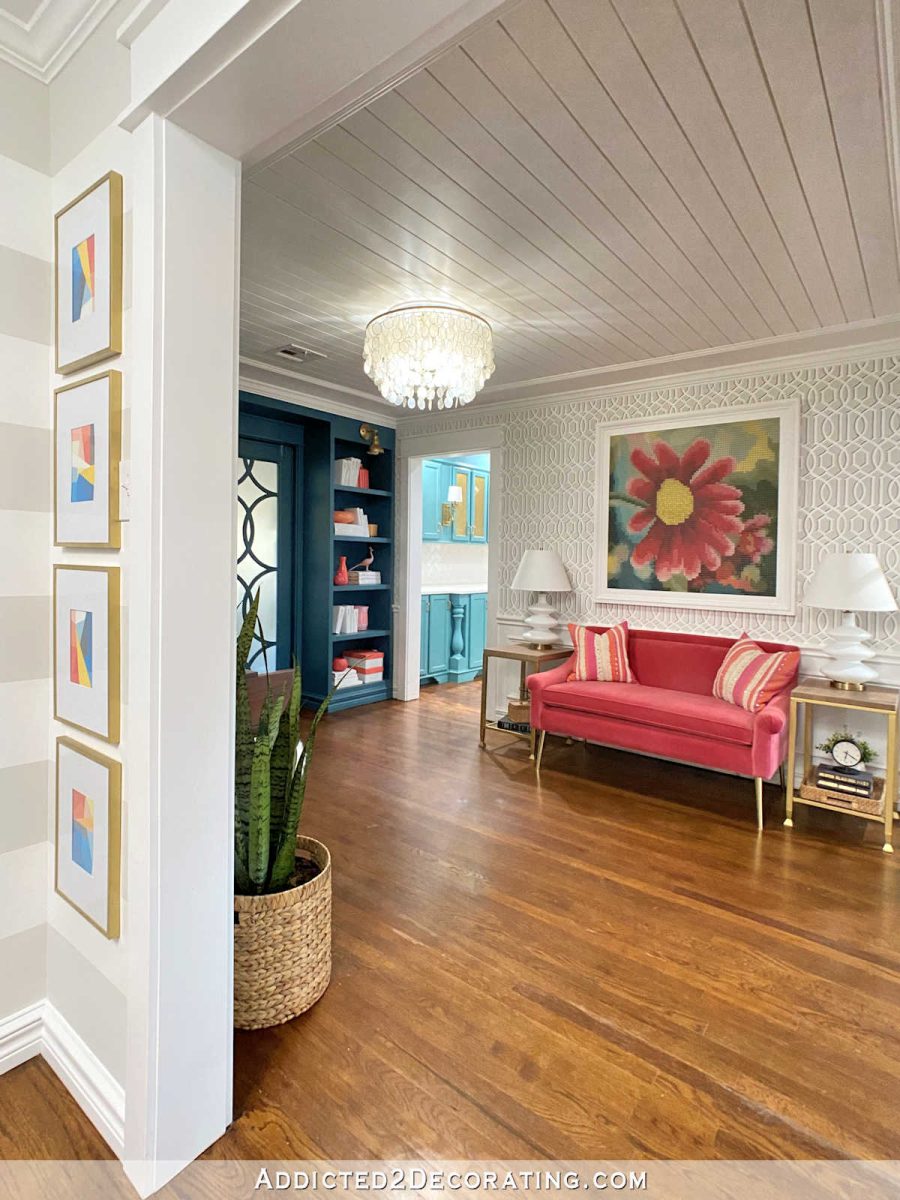
From the piano area in the music room, here’s the view back towards the living room and front door.
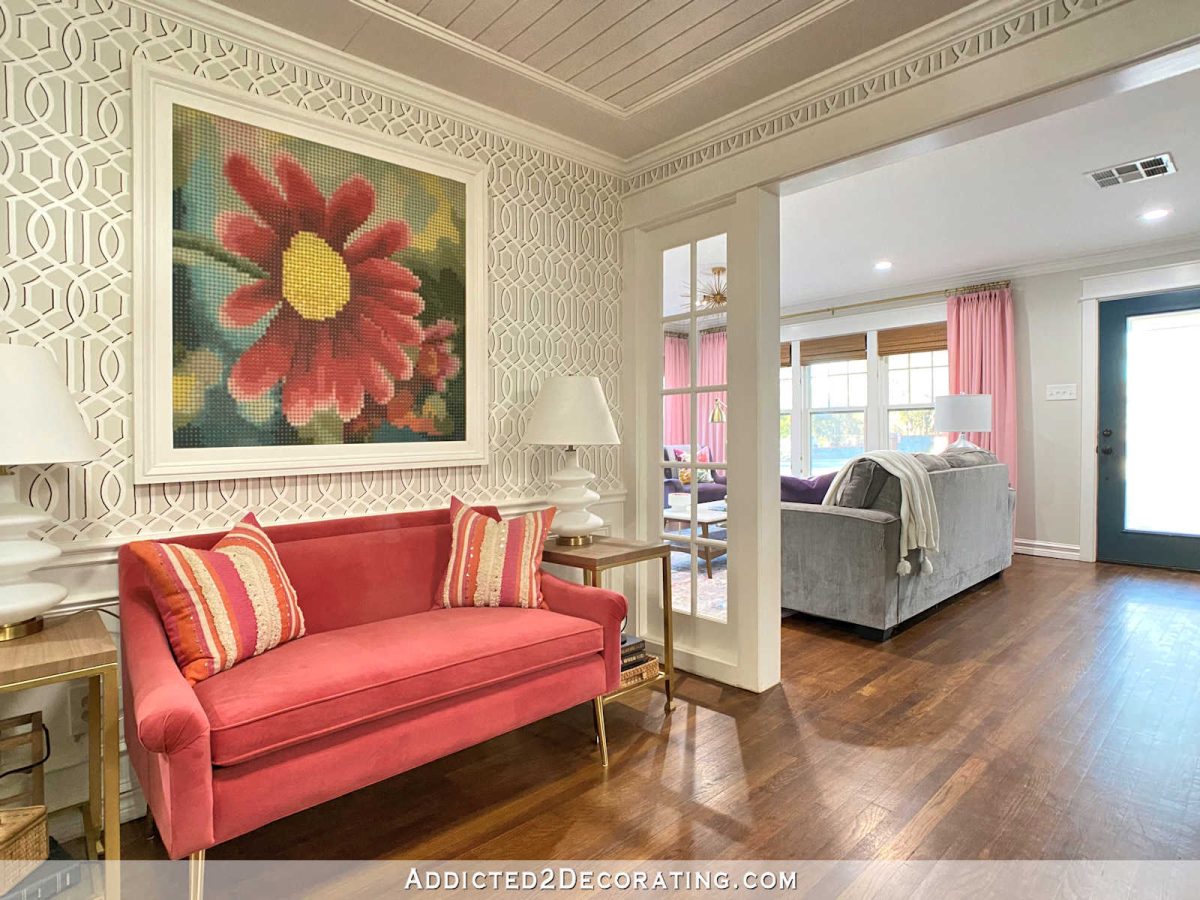
But then standing just in front of the music room doors, you can see into the sitting room, kitchen, living room, and entryway.
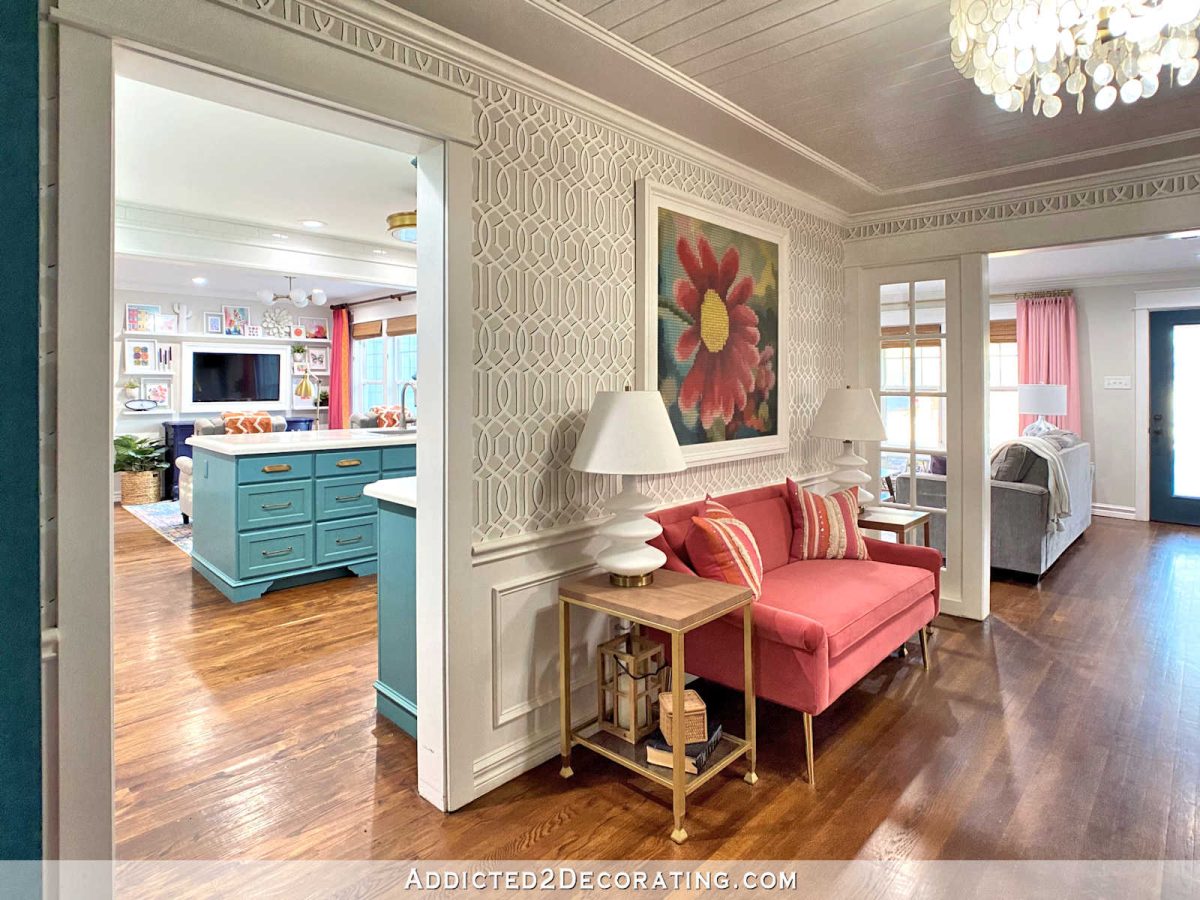
From the back wall of the kitchen, you can see pretty much everything except the entryway. Looking this way, you can see the sitting room and living room together. This is probably my favorite view in my house, especially when I stand where I can also see the living room fireplace and the artwork above the mantel. It’s just so colorful and happy.
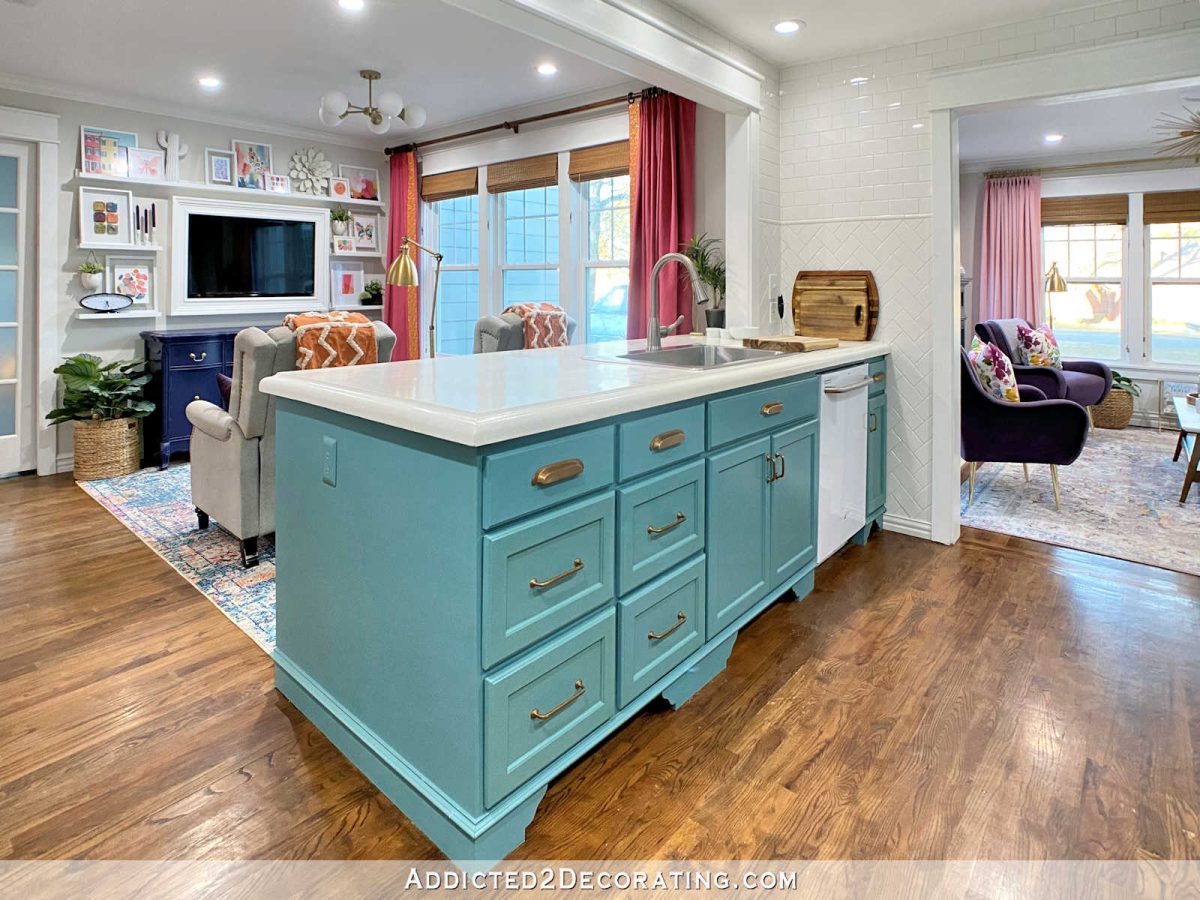
Here’s a closer up view of just the sitting room. This room will eventually go back to being a breakfast room, but for now, we sure are enjoying this room as a sitting room. And those picture ledges filled with colorful artwork are some of my favorite things in our house.
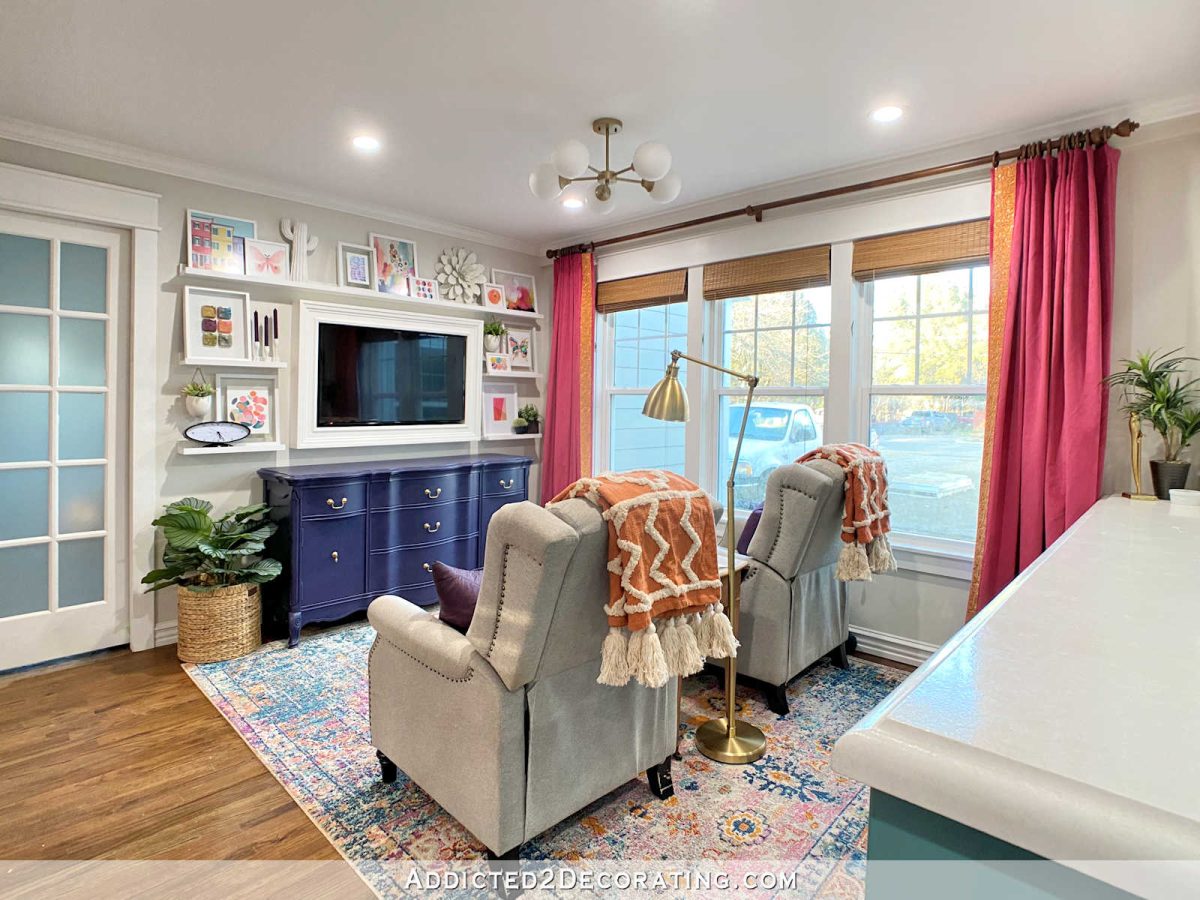
From the doorway into my studio (which used to be the garage) and looking back the other way, you can see the sitting room, kitchen, entryway (through the doorway to the left of the refrigerator), and music room. The pantry is just out of sight. The doorway into the pantry is just to the right of that purple bench on the right.
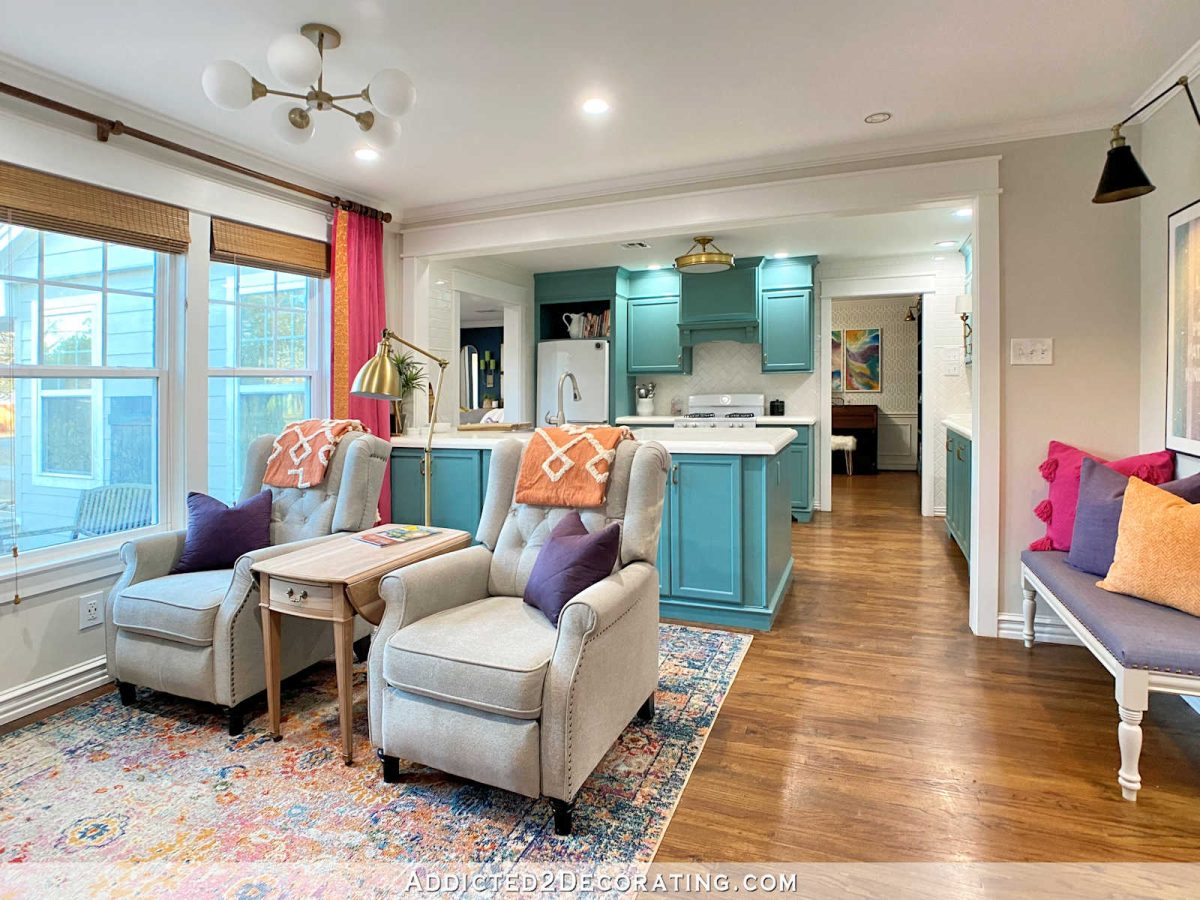
So that’s the quick tour for today. Hopefully soon I can add three more finished areas to the tour!
If you’d like to see before and after pictures of these rooms, you can check out the three-part before and after tour that I did recently:
- Part 1 – Kitchen, Breakfast Room & Pantry
- Part 2 – Entry, Living Room, Music Room & Hallway
- Part 3 – Guest Bedroom, Hallway Bathroom, Home Gym & Master Bathroom
And if you’d like to know paint colors and sources, you can find those here:


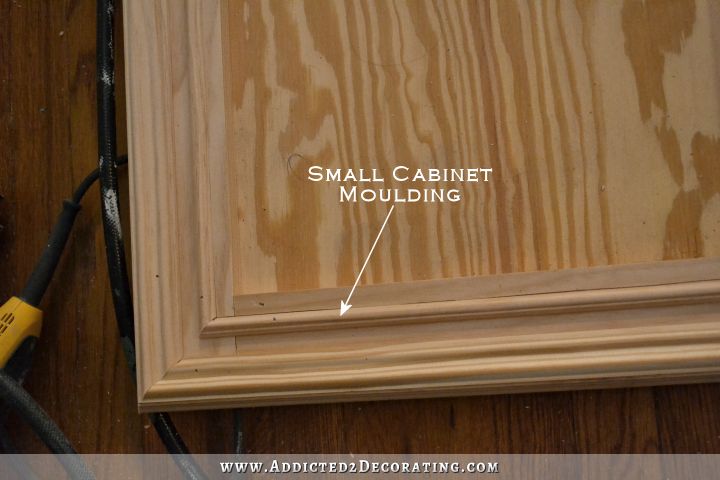

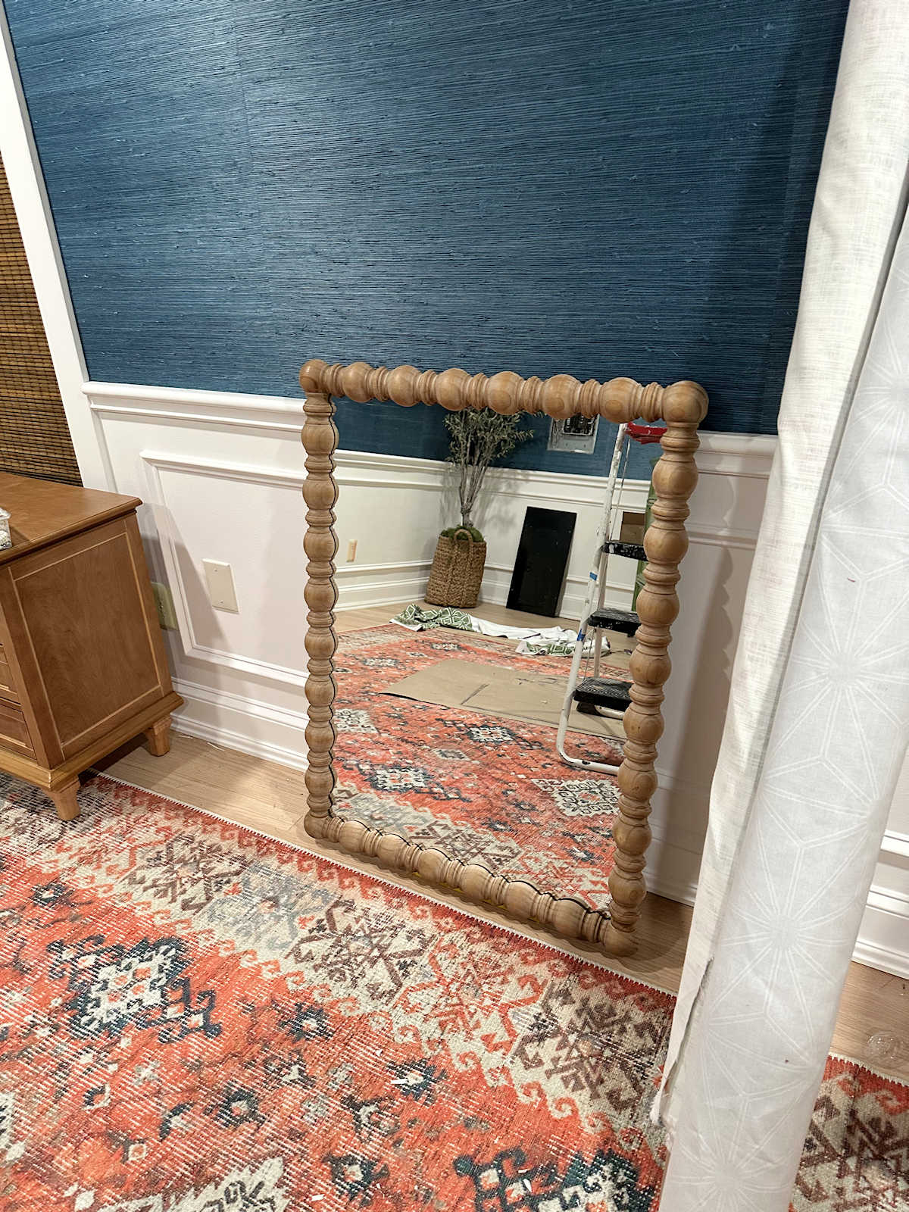
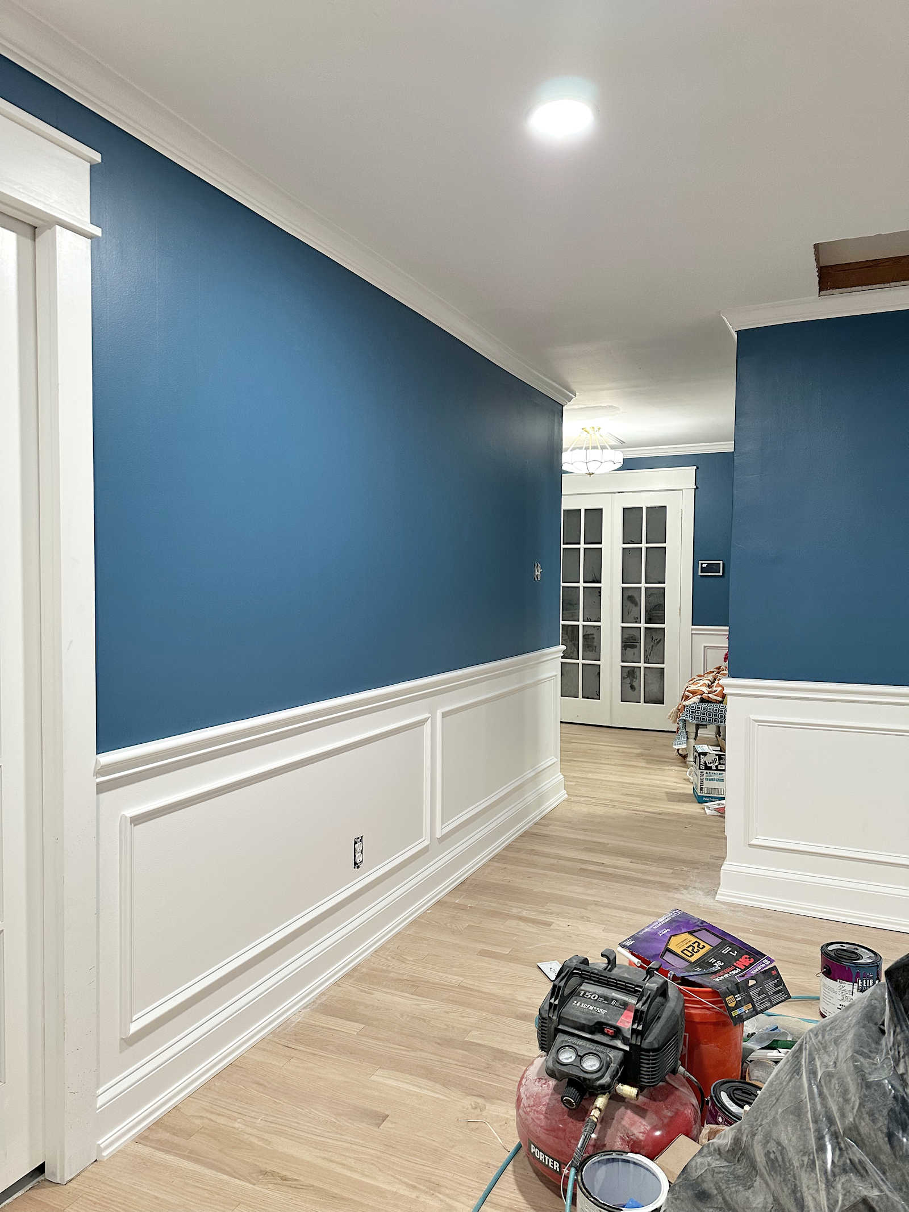
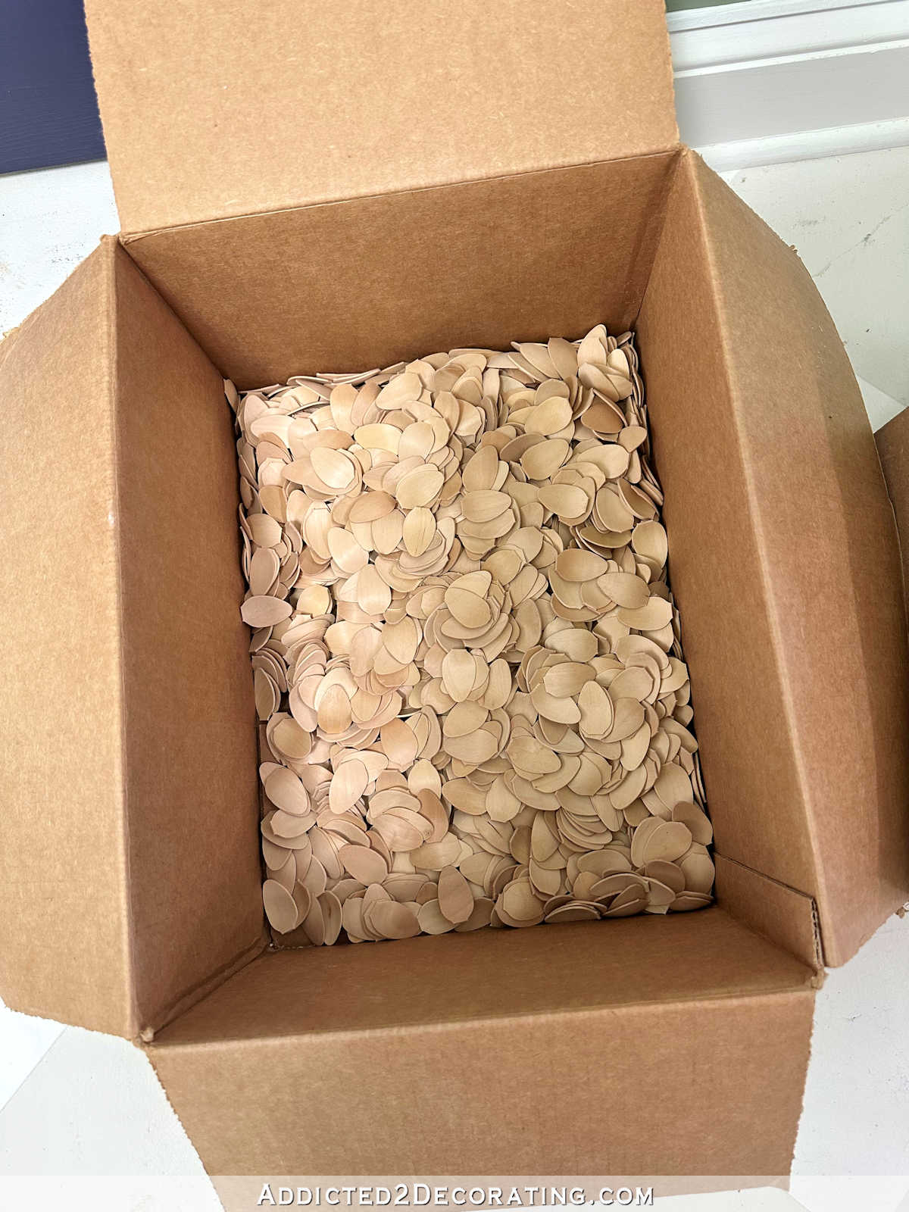
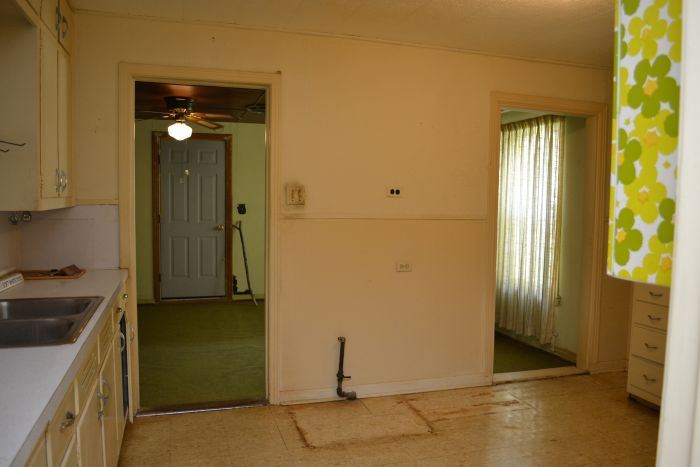
It’s amazing to me that almost every thing and every surface in these photos has been designed, painted, built, or somehow had the touch of your hands. Maybe the sofa and loveseat and some knit blankets are the only things I see that haven’t been altered in some way by your hand. Each item has a story to tell, and the story ends with a happy, cheerful, and functional home for you and Matt. Way to GEAUX, Kristi!
DITTO! HUGE CONGRATS!
I agree. I so envy Kristi’s talents and her tenacity to get it all done 🙂
Your house is absolutely beautiful! Thanks for sharing these pictures.
I love your home of beautiful colors!!! Very, very little gray color which seems to be so popular that depresses me!
Thank you for sharing.
What’s crazy is with all the beautiful colors you don’t notice that all the walls are grey. With the exception of the teal entryway. It’s absolutely beautiful!
NICE job!!!! Really enjoyed looking at it!
Beautiful! The way the colors and accent colors flow from room to room in varying amounts and intensities looks so professional and classy. Keeps the eye moving. Just lovely!
Love the colors in your home and its playfulness. It’s such a happy place. I especially love your purple chairs, pink curtains and the colorful but not bold rug in your living room. All of the rest is stunning too. You have done such a phenomenal job. I envy you your imagination, your skill, your talent and especially to be “you”, not concerned what others might think or to follow the latest decorating gimmick/trend! Matt and you must enjoy this colorful sanctuary so. Thank you so much for letting us all follow along on this extraordinary transformation.
You have accomplished so much and your home looks lovely. I have a question. We are in the middle of some remodeling projects I am a bit frustrated with the progress and the chaos in my home all of this has created. How do handle the chaos of remodeling supplies etc being around?
My favorite thing in your house is your use of color. It is just beautiful. My favorite project you’ve done is whatever your current one is. I’ve been following since your condo and long ago gave up saying what project I loved the most. You seem to outdo yourself on each new project. There is no other decorating blog I enjoy more than yours. Thanks for sharing!❤️
Beautiful Home
All beautiful, love the colors.
Have you ever considered refinishing your piano? I only ask bc you describe that area as boring, I know it’s a beloved piece, and I know there’s nothing you can’t do! I also have a dark brown piano that isn’t exactly a perfect match with my other decor- and I would love to see what you come up with!
This tour was SO much fun…just to see how from one space to another, although you use lots of colors, they flow so nicely. I see repeats that I didn’t realize would be seen in the next area. I think I always concentrated on the room you were working on. Now I see how genius you are! The colors just reappear in another way, and so the house flows with gorgeous colors and is warm and inviting as well. Loved this post. Thanks! Gives me more ideas for more color in my house.
Just beautiful! I don’t know how you’re able to keep areas that are “finished” so clean. One project in one room always seems to clutter up my whole house! Congratulation!
Your home is amazing! Love your use of color and how every room pleasingly flows to the next.
Your house is so happy! I love all the color, I wish I could scrap almost everything in my house and start from scratch. 🙂 But due to age and budget that’s not possible so I just enjoy your house 🙂
Thank you – thank you – thank you – for showing your beautiful home in wide angle views! You are about the only blogger who has shown her home this way. What a breath of fresh air to see an entire room and not a closeup of a vignette. Everything is so beautifully coordinated!
I thought I knew your house like the back of my hand, but all this time I thought your guest bath was off the music room, at the far end of the wall where the raspberry settee sits. I always come back to your extraordinary fireplace — you could probably make a successful business out of designing, building and selling custom fireplaces if you wanted to. It grounds the living room like nothing else could. And BTW, are those candies on the LR table the old-time caramels with a white center? Always loved those.
P.S. What happened to so totally transform your decorating style? I just looked back at your “living room progress” post from November 2013 and there wasn’t a single thing about that room that I would consider “Kristi’ish.” I recognize your style in your condo conversion, but it looked like someone else took the first swipe at your current home. Glad you went with your bright-and-bold leanings.
All so beautiful, and your workmanship is top notch. I think your hall bath is maybe my favorite bath of all time. Not a huge bathroom, but it is hugely pretty. The wood-tone ceiling is a knockout.
I have followed you since your condo days and I was in awe of your talent and your attitude to try and try again… You have made this house a home. I love when people make their house a home that fits them! My niece recently bought a home and outfitted their living room with a backet ball standard size hoop! Her family loves it and to me it says home. Thank you for continuing to figure out what makes your family love your home. Things will always change, but you have made those changes better for you and yours. I will continue to follow as you continue to be true to what you need and make possible.
LOVE! LOVE! LOVE your creativity, vision, color choices, and style!!!
I’m still so in love with those sitting room chairs! Functional and so pleasing to the eye. What a great find. Beautiful pictures and home! Thanks for sharing.
Love all of the color and creativity!
I LOVE WHAT YOU HAVE DONE WITH YOUR HOUSE…
All the colors and decor…
FANTACTIC JOB KRISTI….!!!!!