Reader Question: How Do I Trim And Paint My Vaulted Tray Ceiling?
Missy has a question that I’m sure many homeowners have regarding how to trim and paint the vaulted tray ceiling in her bedroom. These ceilings can be very pretty and add height to a room, but they do often pose a challenge when it comes time to paint the room, and if you want to add crown molding, the challenge increases. Here’s what Missy has to say…
Missy’s Question:
I think I have an easy-ish question that lots of homeowners can relate to. Our house has these pseudo-vaulted bits of the…. Ceiling? Wall? And I never quite know how to treat it. If I paint the wall, do I bring the paint up on to that vaulted part? And a step further, if we added crown molding to this room, which ledge would it follow? Ahhhh!!!! For reference, this is our master bedroom; we have 10 foot ceilings in here, vaulted down to 9 feet where the curtain rods are, so that may make a difference since we don’t “need” height.
Missy’s Bedroom Now:
Here’s the ceiling that Missy is dealing with in her bedroom. Starting at the nine-foot mark, it vaults to a flat ceiling, which she says is 10 feet high. I’m not sure exactly what the name of this type of ceiling is. A vaulted tray ceiling?
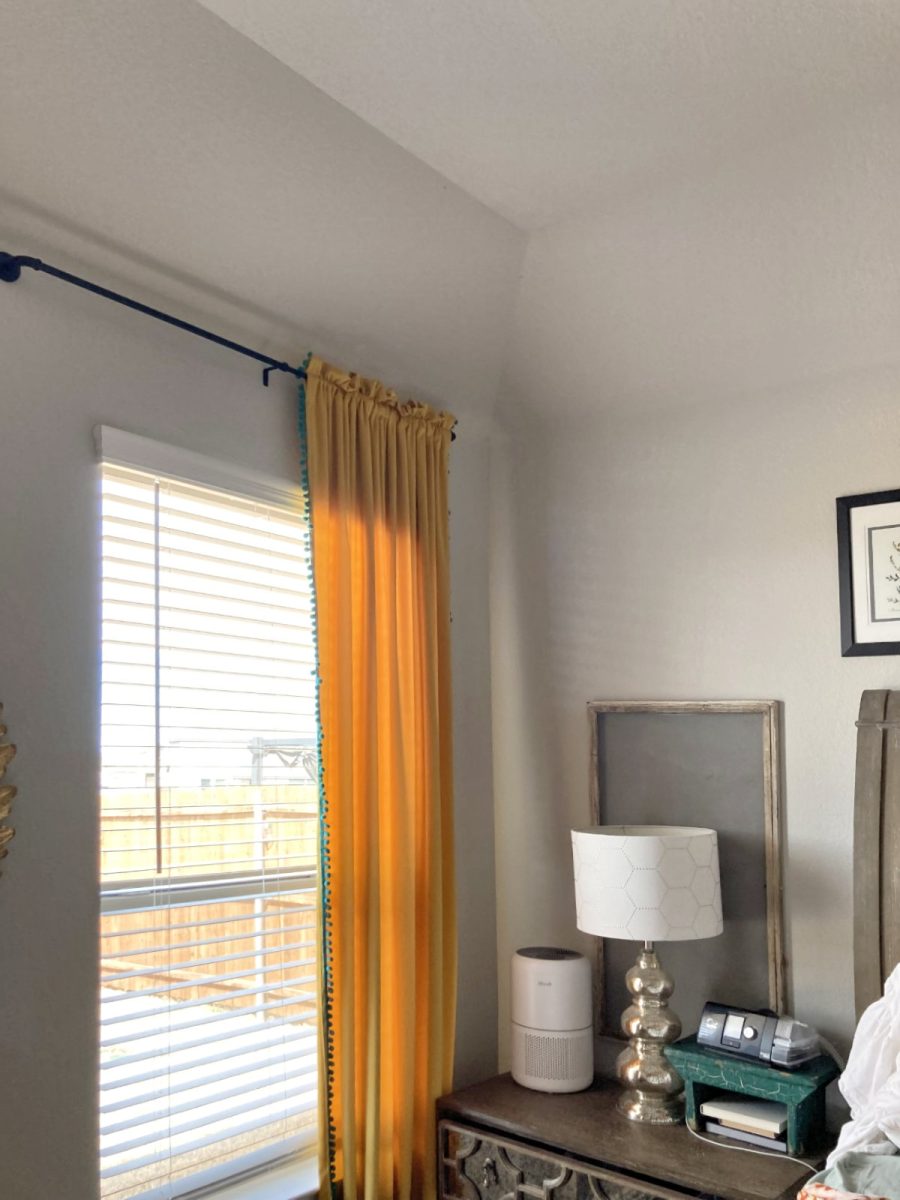
What seems confusing to me is that this wall to the left of the window wall looks to be flat up to the top part of the ceiling…
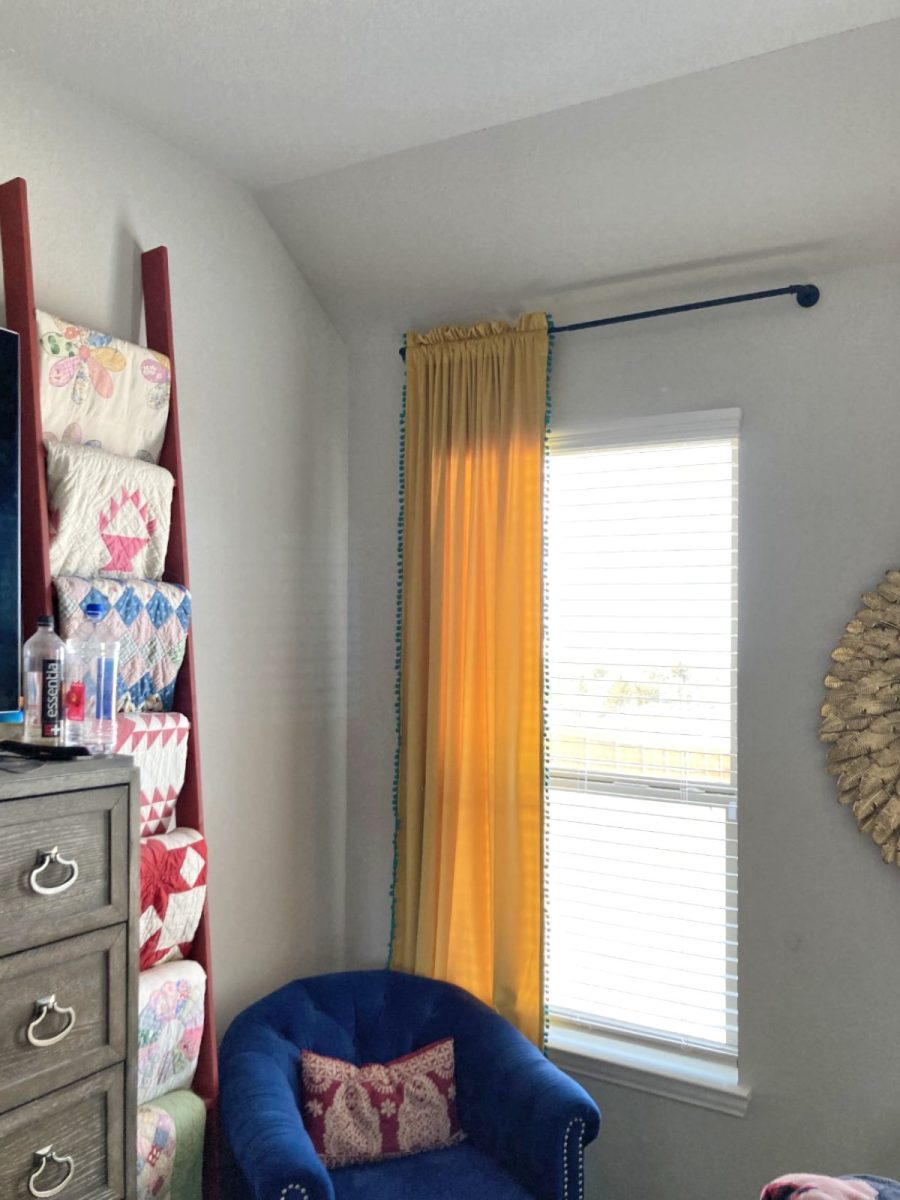
While the opposite wall with the headboard has a vaulted section up to the flat ceiling.
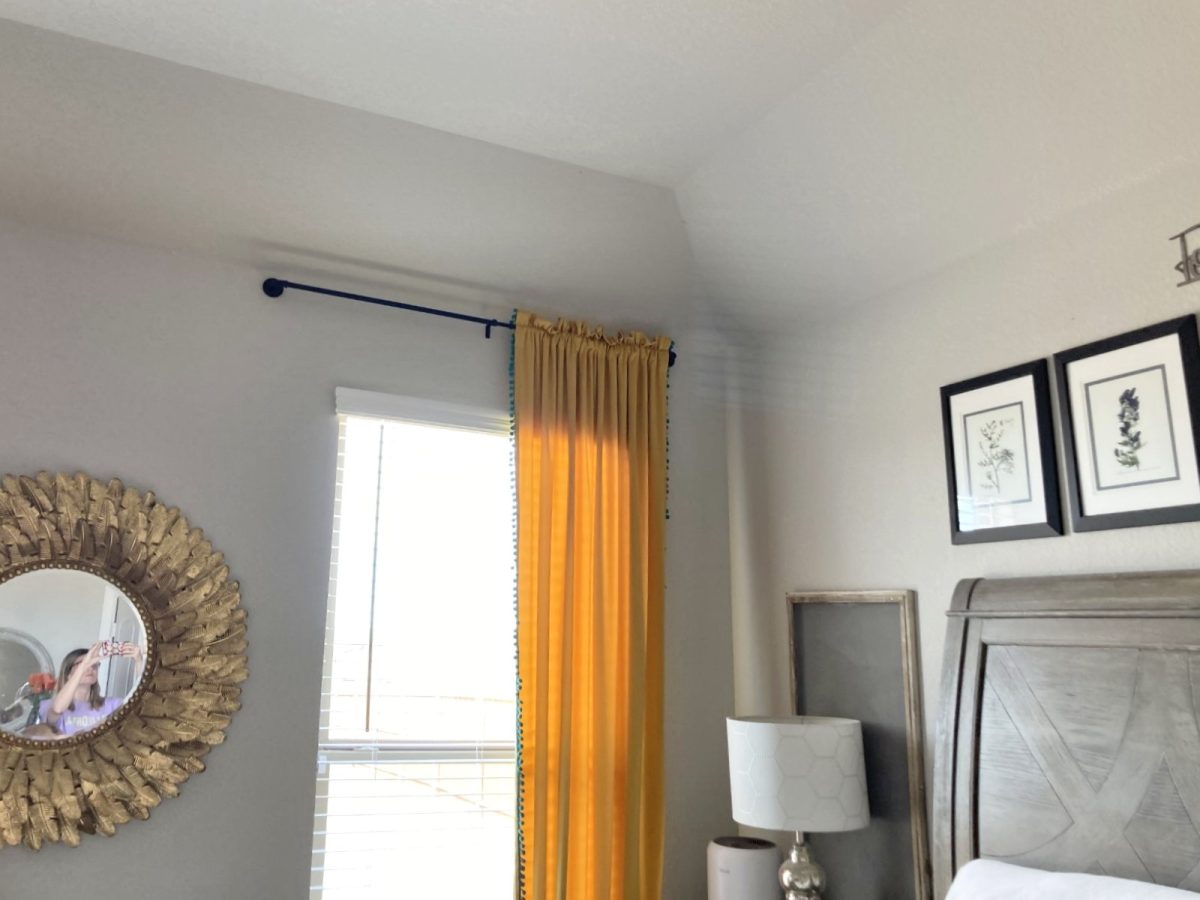
So it seems to my eye that it really is “vaulted bits” since the vaulted (angled) part doesn’t seem to go around the whole perimeter of the ceiling.
My Suggestion:
If the vaulted area between the top of the wall and the ceiling were the same all around the room, I would say that there are actually several options for how to deal with this ceiling. One of my favorites is to install crown molding all the way around at the 9-foot level just under the vaulted area, and then paint everything above it one color. This is a similar idea, although they painted the very top flat part white, while I would have kept it blue.
Of course, when installing crown molding around the bottom of a vaulted ceiling, you have to understand that the top of the crown will be “floating”, not touching anything, where that edge is generally flat against a ceiling in a room with a standard ceiling. That “floating” look is often a deal breaker for people since it’s not really how we’re used to seeing crown molding. But if you don’t mind that floating look, where the top of the crown molding isn’t touching anything, then it can be a very nice way to separate the vaulted ceiling from the walls.
Here’s an example of one where everything above the crown molding is kept a solid color. The ceilings aren’t nearly as high in this room as they are in the bathroom above, so you can see how it would look in a bedroom with a lower ceiling…
One thing that you can see from the photo above (the blue and yellow bedroom) is that when you start adding trim and trying to separate the walls from the vaulted section, it can really make your ceiling and your walls look lower. That’s not necessarily a bad thing in a bedroom if you’re trying to create a cozy feel. But for many, having a high ceiling is a bonus that makes the room feel larger than it is, and doing anything to undo that spacious feel is going to be a no-go.
But with all of that said, it doesn’t look to me like your vaulted area goes around the whole room. The vaulted area looks to be on two (or maybe three) walls, while at least one wall is just flat all the way up to the top flat ceiling.
In that case, I personally wouldn’t do anything to accentuate that. If it were mine, I’d just stick with the open feeling that the high ceiling gives, and paint everything the same color, from the walls, to the vaulted bits, to the ceiling — all one color.
But while I wouldn’t do anything with trim to the walls/ceiling, I do think there’s a huge opportunity being missed in this room for trim, and that’s around the windows. Because your windows don’t have any trim around them, they kind of disappear, and window should never disappear! Adding trim around those windows could not only accentuate them, but make them look bigger.
So that’s my suggestion. As a person who LOVES trim and molding, and looks of for opportunities to use it in every room, I’d personally leave the ceiling and walls alone in this room simply because I think adding trim and accentuating those “vaulted bits” will make things start looking busy and confusing, and will risk making your ceiling look lower. Instead, keep the walls and ceiling calm with one color covering all of it (let the sunlight/shadows do the work of accentuating the vaulted parts rather than different paint colors), and then spend your time and money dressing up those windows so that they don’t disappear on that wall anymore.
Alright, folks! What suggestions do YOU have for Missy?
(Are you stuck with a DIY or decorating problem and want input? Click here to submit your question. I post/answer the questions in the order that they’re received, so please don’t send questions if your contractor is on the way to your house right this minute and you need immediate advice. 😀 }

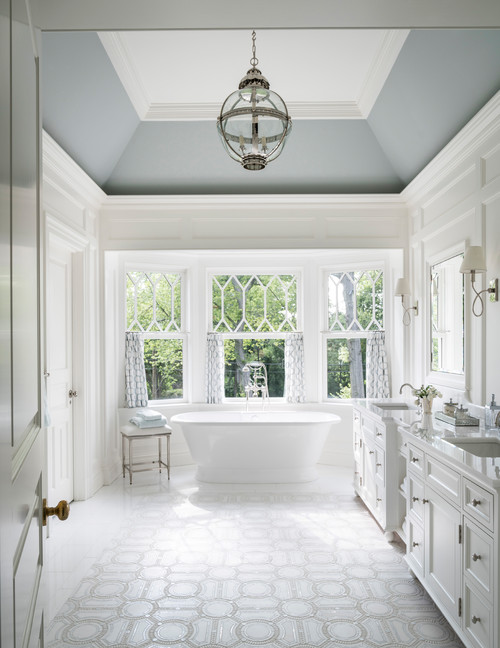
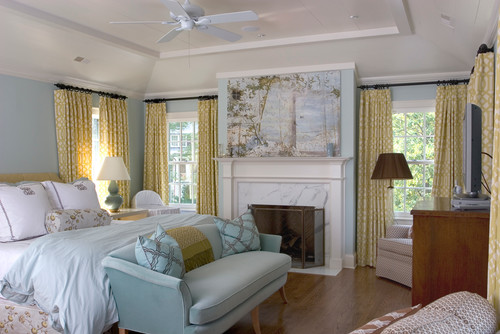
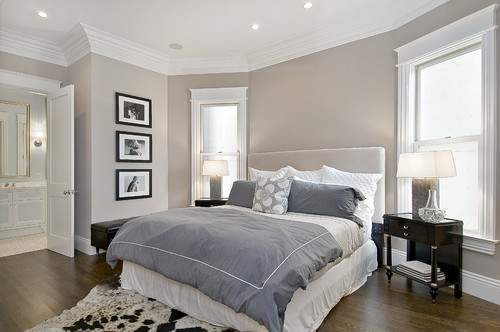


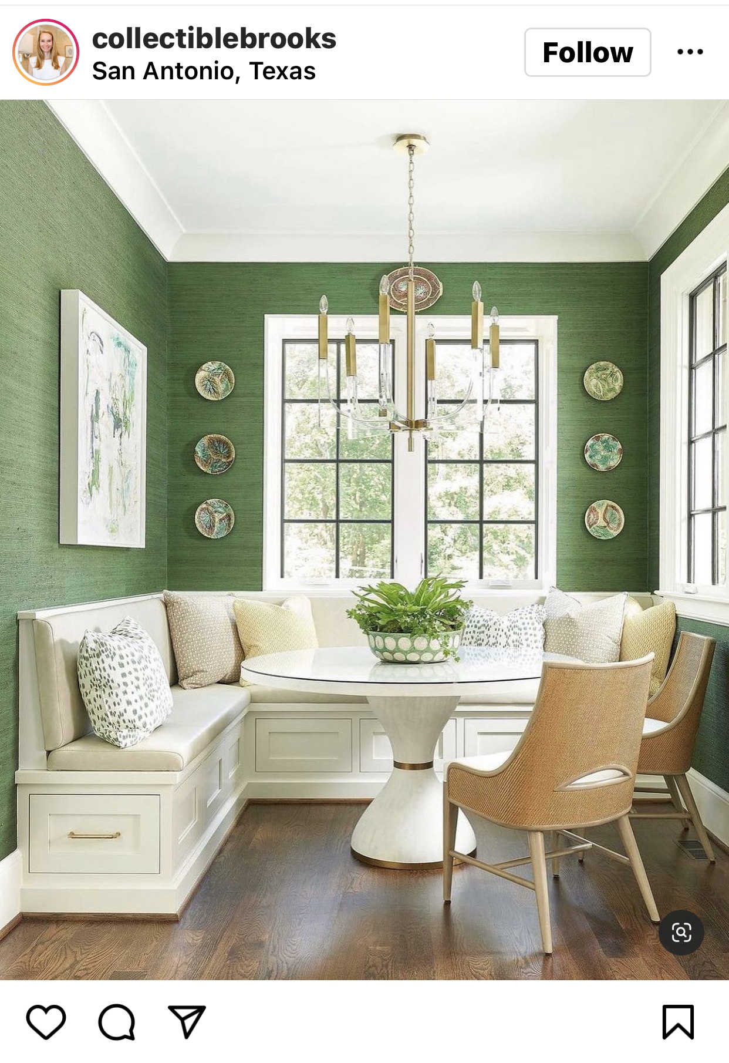
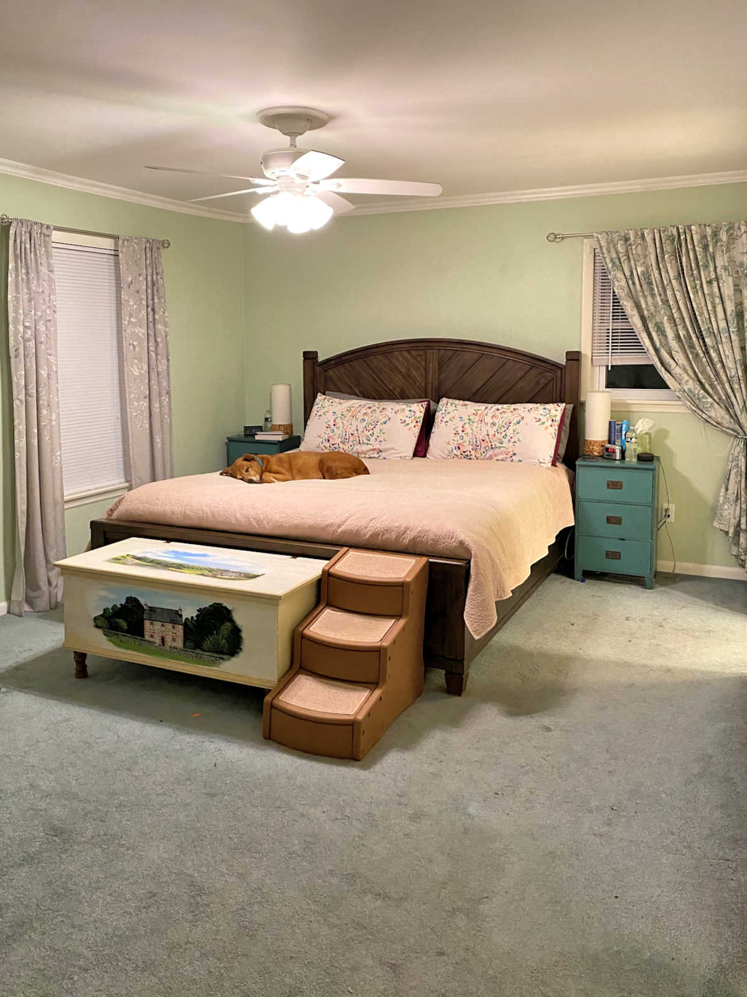

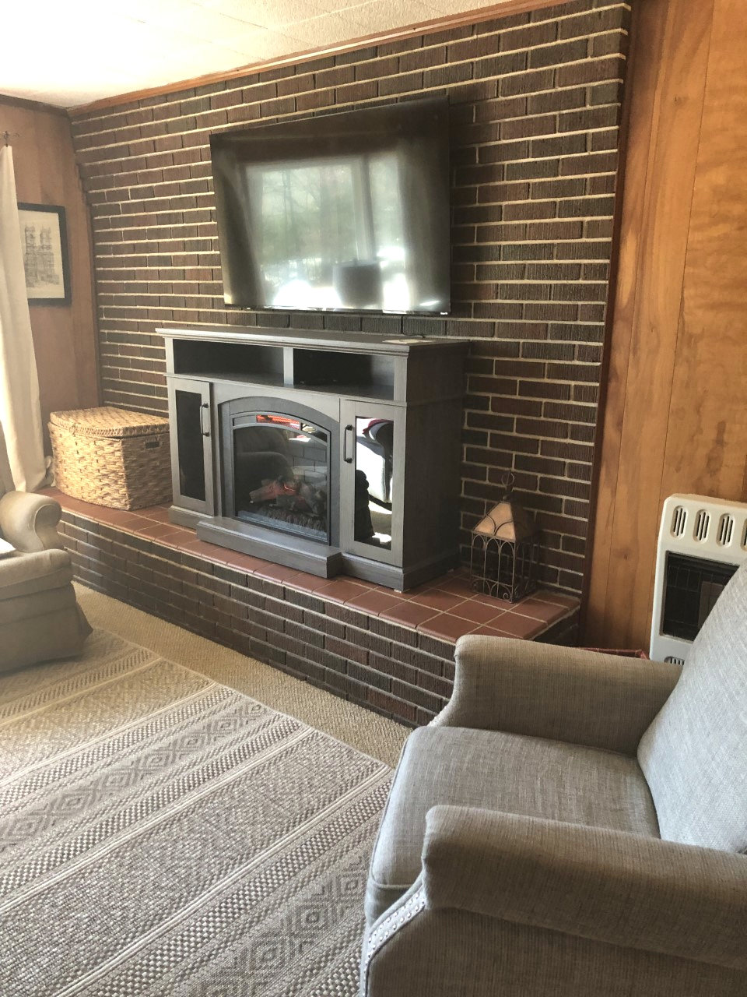
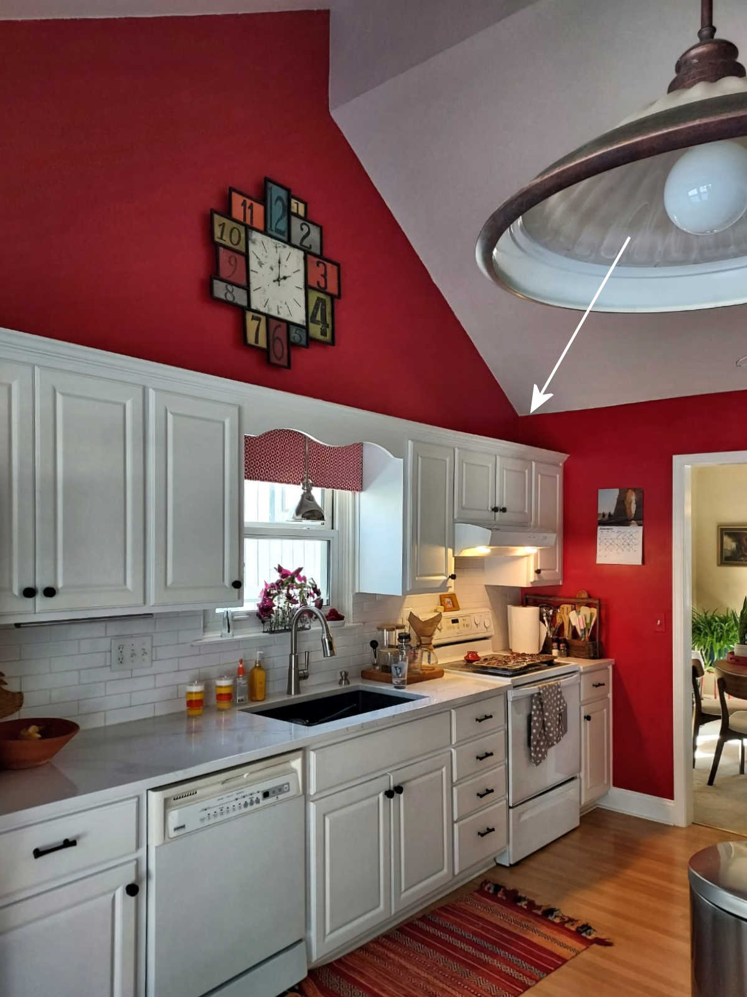
I agree with Kristi’s suggestions of unifying the paint color, and adding more trim to the windows. We have a similar situation in our Cape Cod style home with the vaulted type ceilings due to the roofline and wonder if Missy’s could be similar, but with the roofline also impinging on that far side. Not much you can do to correct if it is structural.
I have a similar room, although my angled part does go all the way around the room. We recently remodeled that area of the house and decided to go ahead and take the pain color up the angled sections while leaving the ceiling white and it looks soooo much better – it raised the feeling of height in the room (we have 8’ ceilings in our bedrooms and the flat vertical area was less than that). It looks beautiful, even without crown molding because the painters left it with a nice crisp and straight line between the color and the white ceiling.
I agree with Kristy as well. The window trim samples with the wall painted a different color than the ceiling drive the point home that it starts looking weirdly busy IMHO anyway.
I have the exact same thing in my master bedroom. I’ve been trying to figure out what to do considering only 2 walls have that ‘vaulted’ bit. Why the builder (L….R) thought it was a good design is beyond me. Adding trim around the windows is a great idea.
Hi it’s me, original poster Missy. 🙂 I should have clarified, that yes, two walls go straight up to 10 feet, no vault at all on those, so it definitely would make crown moulding look like it’s chasing something. 😀 Completely agree on trimming windows-honestly don’t know why builders trim out the doors and not the windows (oh wait, yes I do-money). But at least I’m not nuts about my ceiling conundrum!
I ditto Kristi’s solution. Great idea.
Agree with Kristi, add window trim. Also, add another curtain panel at each window.
One of our kids’ rooms has this – semi vaulted on two walls and straight up to the ceiling on others. I’ve painted it a couple of ways, and IMO, it looks so much better when I treat the semi vaulted parts as wall and then have the ceiling white. It makes the room feel much taller and then doesn’t require trim.
IDK that I’ve ever seen a room with this treatment, or at least I’ve never noticed it. Agree with Kristi on not necessarily drawing attention to it. Not every room looks good with crown, in my opinion. As for the window trim, we have windows that are flush with the walls….they are not inset, and have no sills, but are trimmed out. I’ve always missed the sills and wanted to find a way to have them! Other than just creating a shelf under the window, possibly with an apron trim, I can’t visualize what to do. (I think that would look odd on all the windows.)
I don’t have the vaulted part, but I do have the non-trimmed windows in all our bedrooms. How do you trim out already drywalled / textured windows? I would love a demo on that since it seems like so many builders don’t trim out windows. (Do you have to rip out the interior drywall and go from there?
Yes! Please answer Wendy’s question, I need to know this too, asap!
Whether or not you have to rip anything out depends on how much the existing drywall is encroaching on your window. If you have enough room to add a piece of 1/2-inch-thick MDF or plywood, or even a 1/4-inch-thick piece of MDF or plywood, then nothing needs to be ripped out. Just cut the MDF to the height and depth needed to form the extension jambs, and then proceed with the casings right on top of the existing drywall, as is standard. In the event that there’s not enough room to attach even thin MDF or plywood to serve as the extension jambs, then you’d need to tear out the drywall only where the extension jambs need to be attached. Then proceed with installing the casings on the existing drywall.