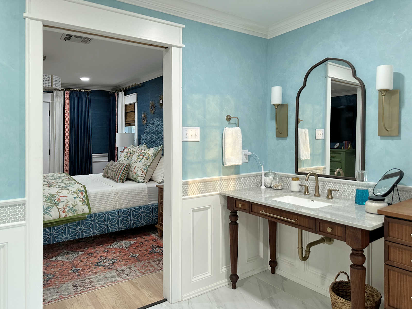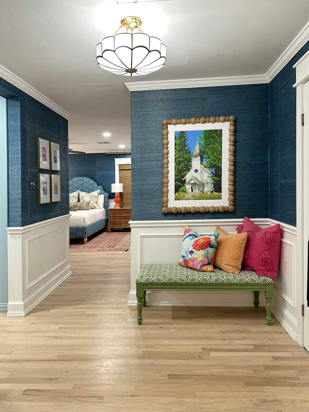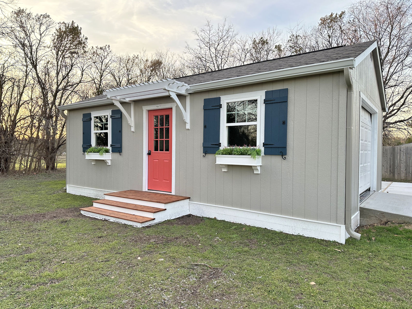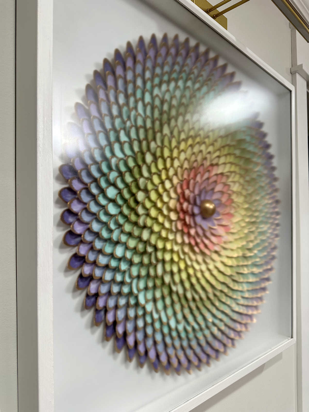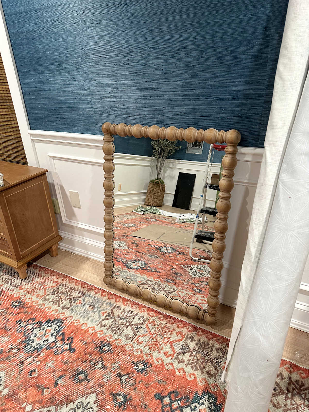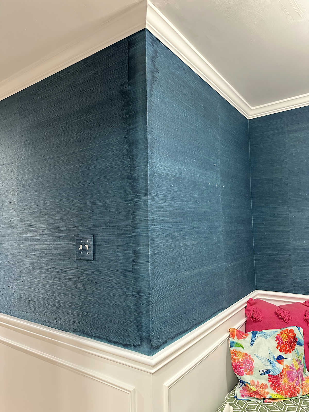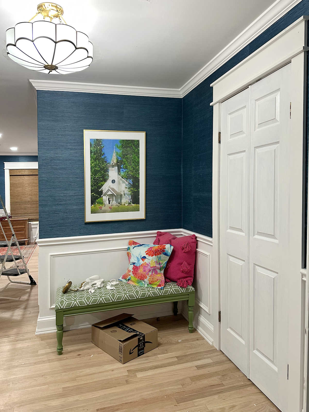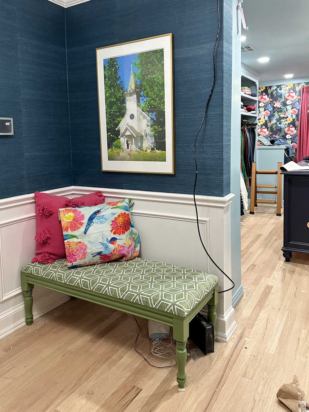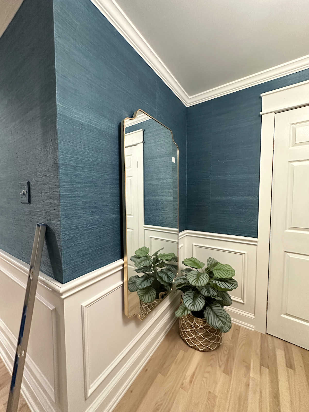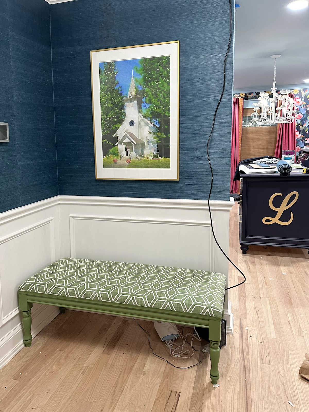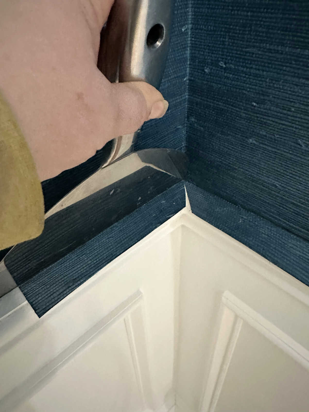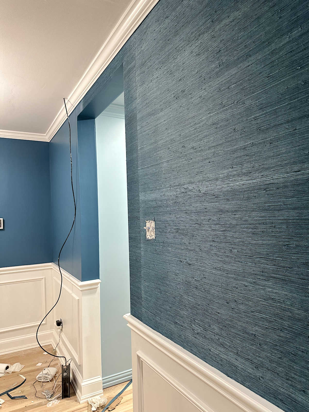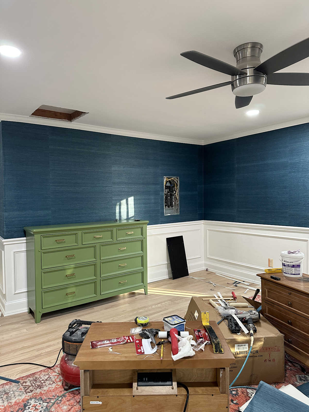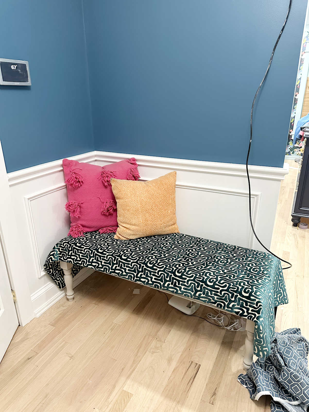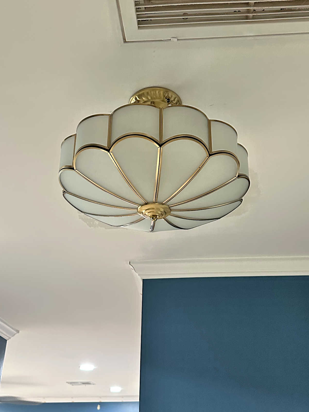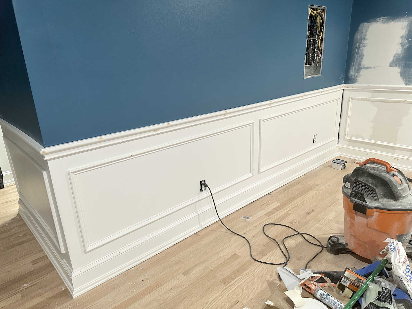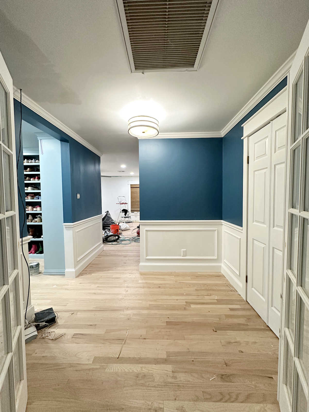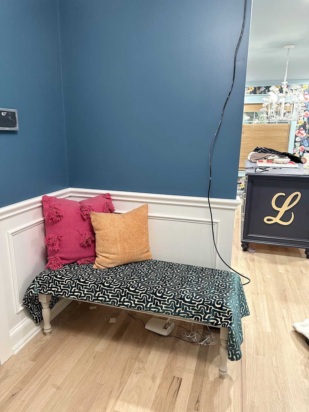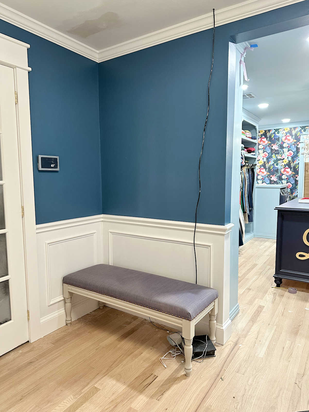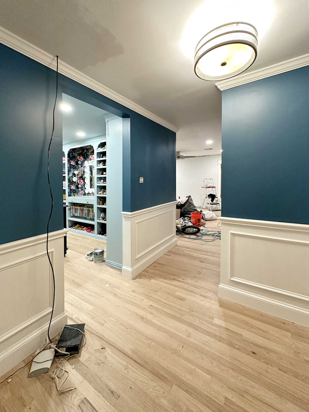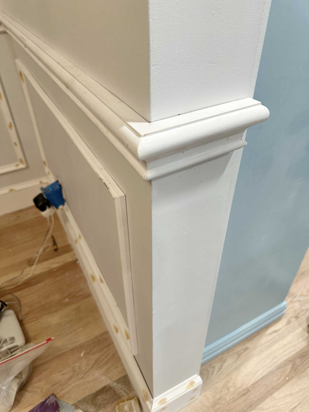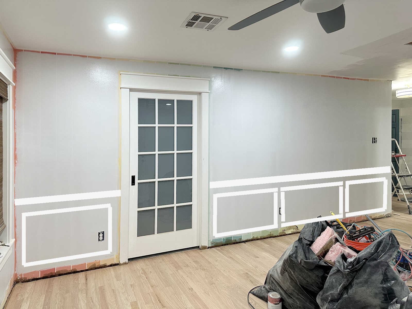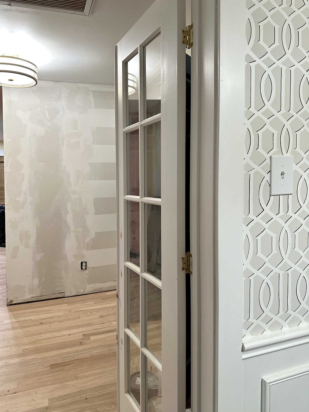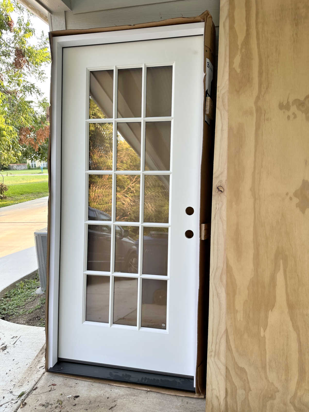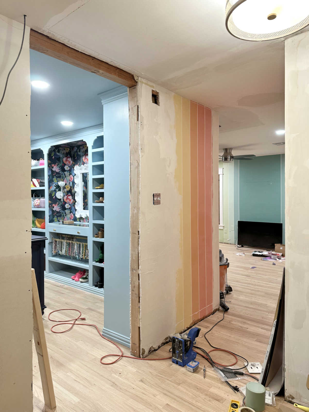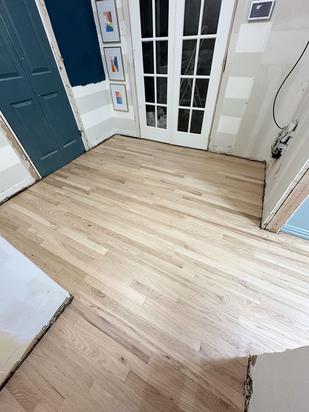Master Suite Foyer
For the first 11 years of living in this house, I called this area the hallway. Off of this hallway were three bedrooms and a guest bathroom (the hallway bathroom, as I called it).
In the fall of 2014, I decided to turn all three rooms plus the hallway into a large master bedroom suite. The original master bedroom is now a wheelchair-accessible master bathroom. The second bedroom, which we used as a home gym for a while, will now be our master bedroom. And the third bedroom, which we used as our bedroom for several years, will now be a walk-in closet and laundry room combination.
So I now call this area the master suite foyer, and the whole master bedroom suite is separated from the main part of the house with French doors that I installed in the cased opening that separates the suite from the music room. You can see a floor plan of our house here.

