Reader Question: Where Do I Start With Decorating My Bedroom?
Today, we’re going to help Stephanie with her bedroom. She’s having trouble figuring out where to start with decorating a master bedroom, and she’d love some input. Here’s what she has to say…
Stephanie’s Question:
I need major help in our ensuite bedroom. I can’t find a look that I love or even a focal point to draw from. The space is large (roughly 17′ x 12′). The only piece of furniture we wouldn’t replace is the king size bed, everything else I’m open to changing. We’re in the process of replacing the carpet with wood flooring and I would love to paint before that happens. There are 3 windows in the room but because of the 2nd story porch overhang there isn’t a lot of natural light. A sitting/reading area would be great. We don’t need dressers in the main bedroom because our closet is large. Bedside tables are necessary though. I tend to be drawn to cooler colors and I thought about going dark on the walls but with so little natural light it makes me nervous to pull the trigger.
Any ideas or inspiration you might have to get me started on this space would be so helpful. I have skills to sew, paint, and light DIY building skills. Attached are photos of the room, and a floor plan layout. The hallway color is SW Kestrel White and the bathroom color is SW Greyish. I’m attaching photos of the room, bathroom (it will eventually get a full renovation) and the walk in closet that will get painted, new lights and a full closet system that will follow the look of the bedroom.
(In a follow-up email, Stephanie provided a bit more info)…
I’m so excited that you will be tackling my design dilemma! I don’t shy away from colors but I do like a mix of color and neutrals. I tend to lean into cool colors, lots of teals, aquas, and blues are in my house, but I love to play with color combos. Stylewise I’m more transitional than traditional, more coastal than farmhouse or industrial. I like eclectic (Pier 1 was my go to before they closed) and unique design features.
We recently installed a wet bar in our den with a live edge wood counter and used a navy tile in 3 different ways to create a really cool backsplash. (photos attached) I love texture. We have a pretty open budget for decorating this space and we’re working on choosing a contractor to install wood floors in the space, they will be a mid tone brown on the cooler side and lighter than the bed frame.
Stephanie’s Current Bedroom
In this first photo, you can see the king size bed that Stephanie says will stay in the room. Everything else can stay or go. And the gray carpet in the room will soon be replaced with a medium tone hardwood floor.
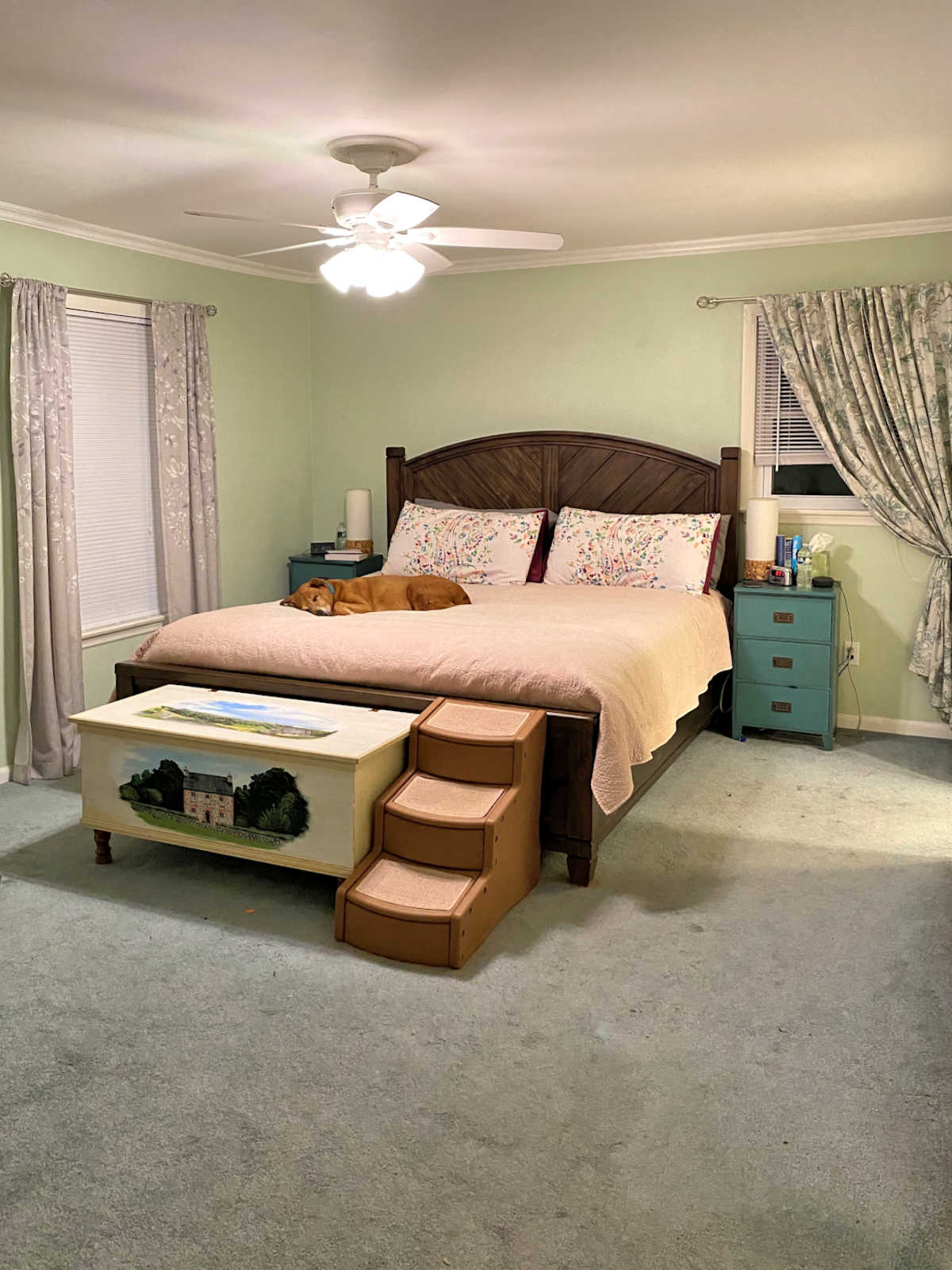
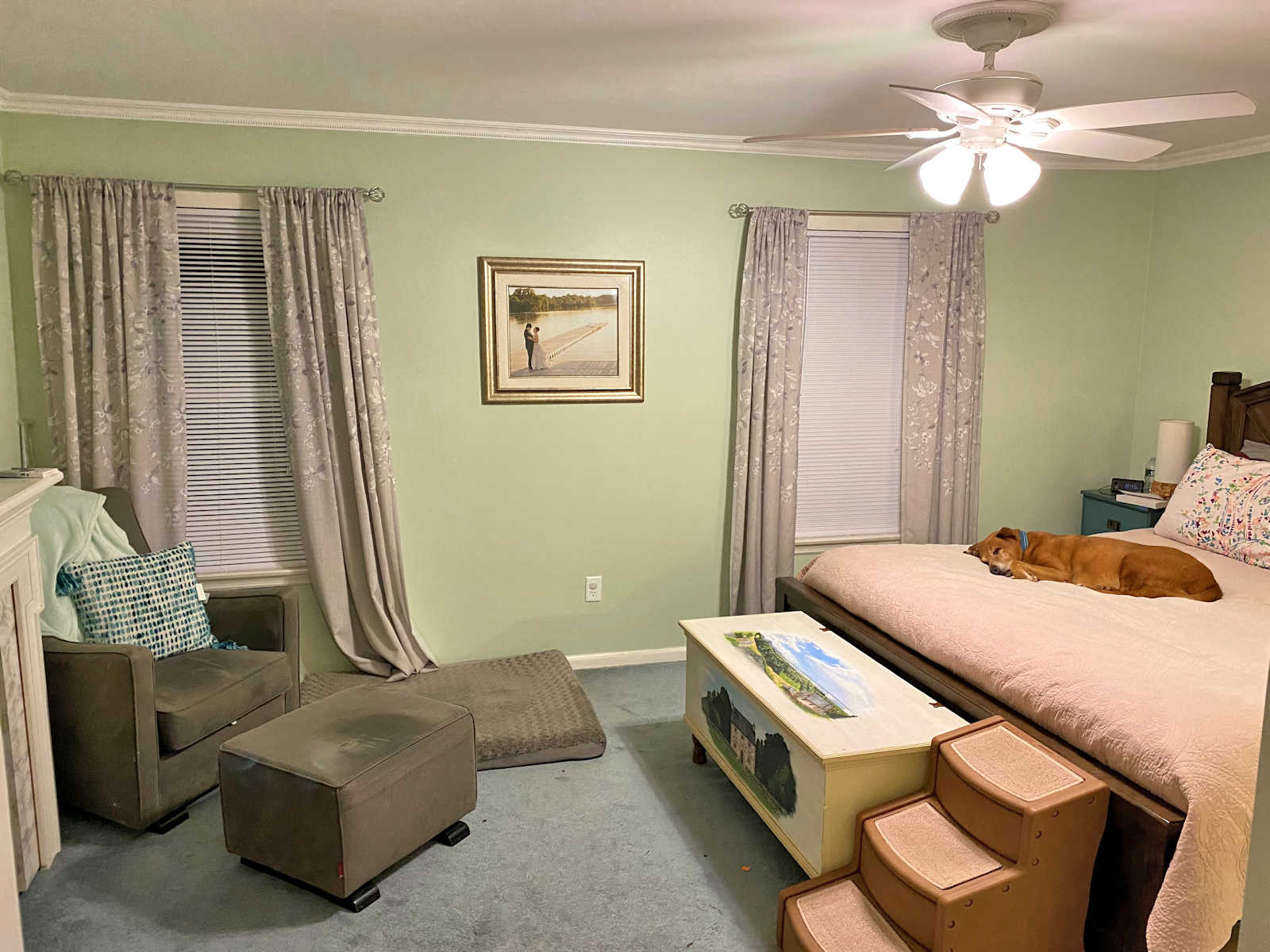

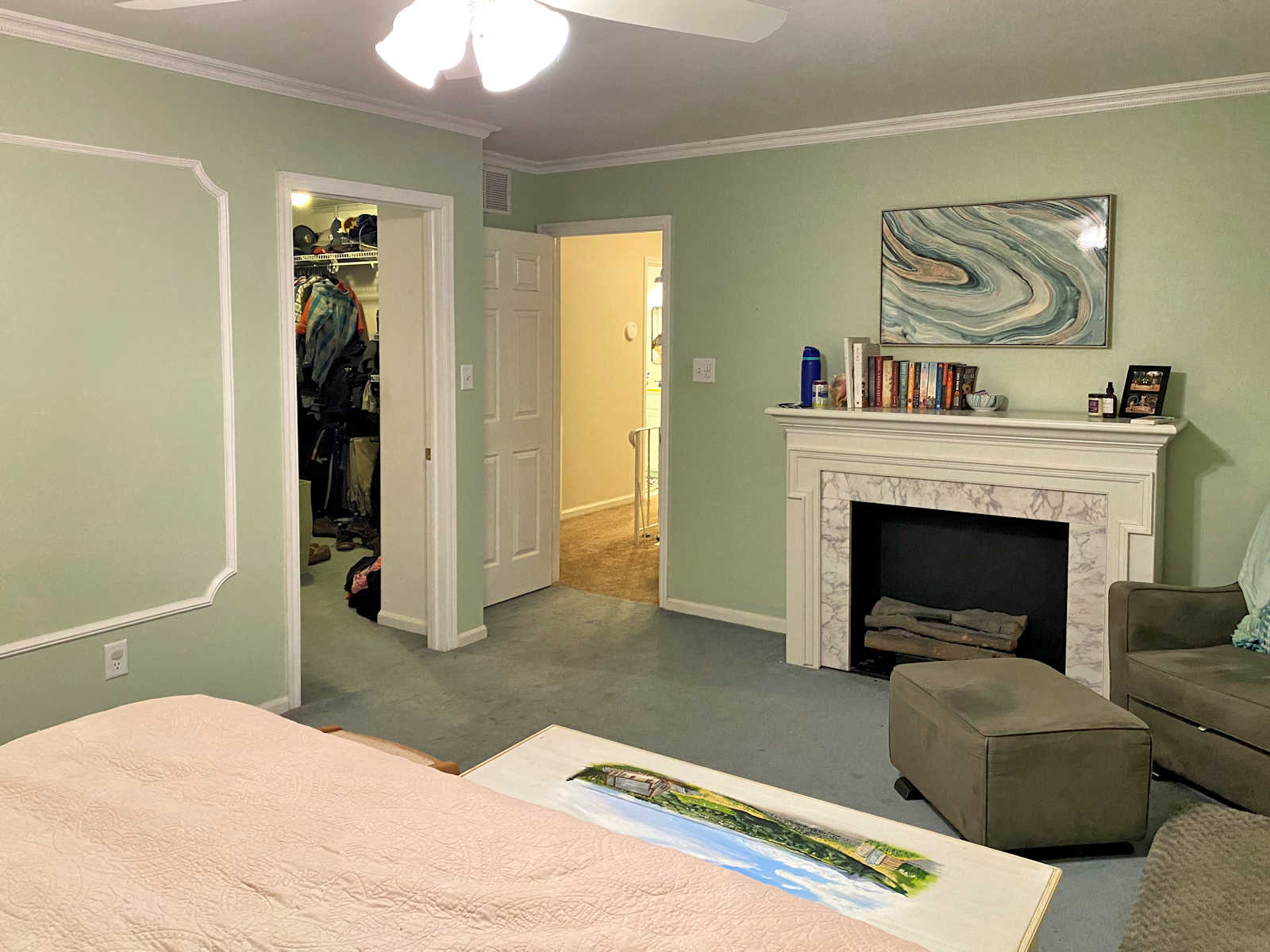
In the photos below, you can see the large walk-in closet on the right, and the bathroom on the left. The bathroom will be remodeled soon, and the closet will be getting all new organizational systems as soon as Stephanie has a direction on the bedroom.

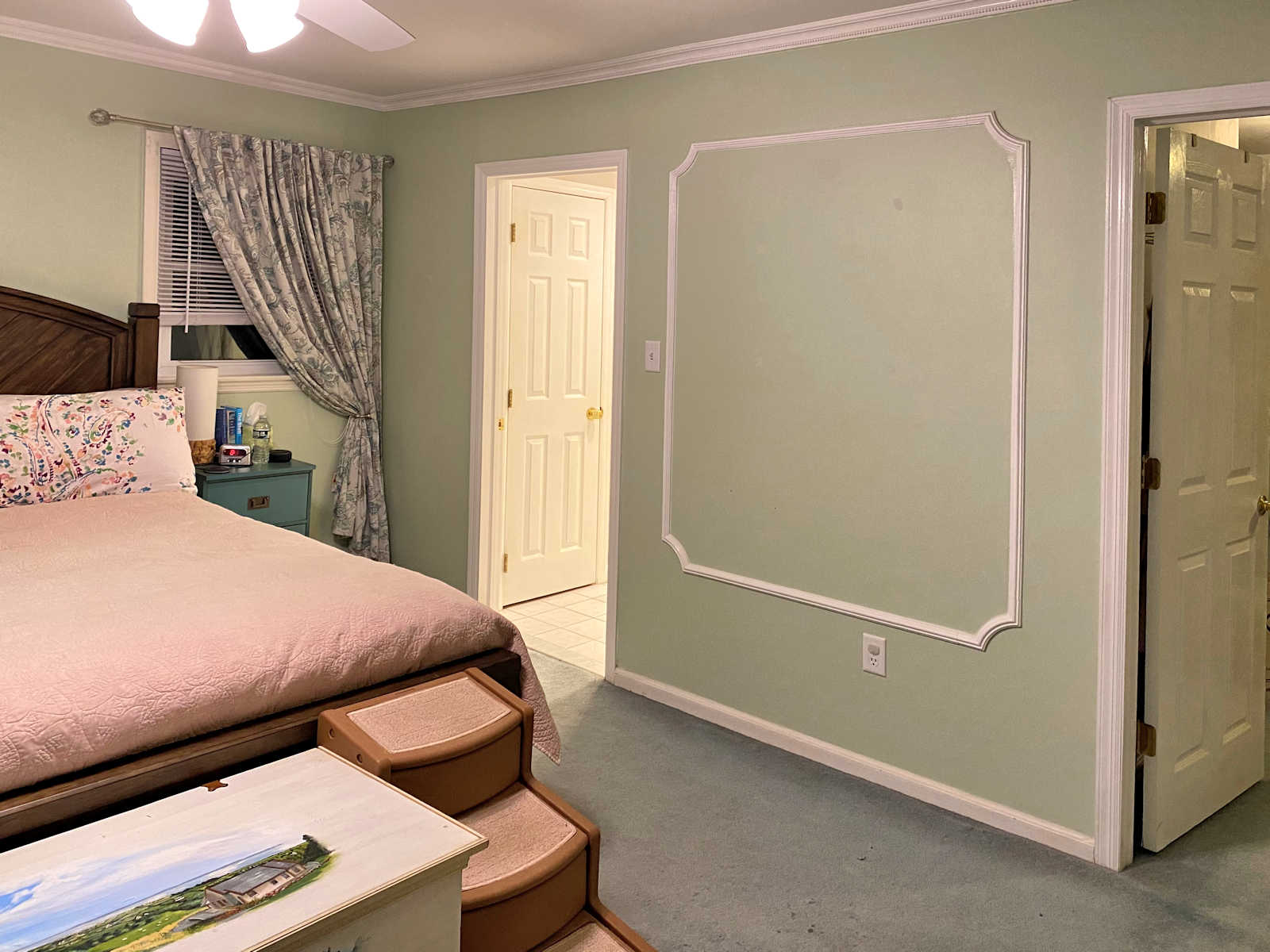
Below is a photo of the bar area that Stephanie just redid with the beautiful blue tiles, wood tones, and live edge wood countertop. This helps us to get a visual of Stephanie’s love of blues, teals, wood tones, etc.
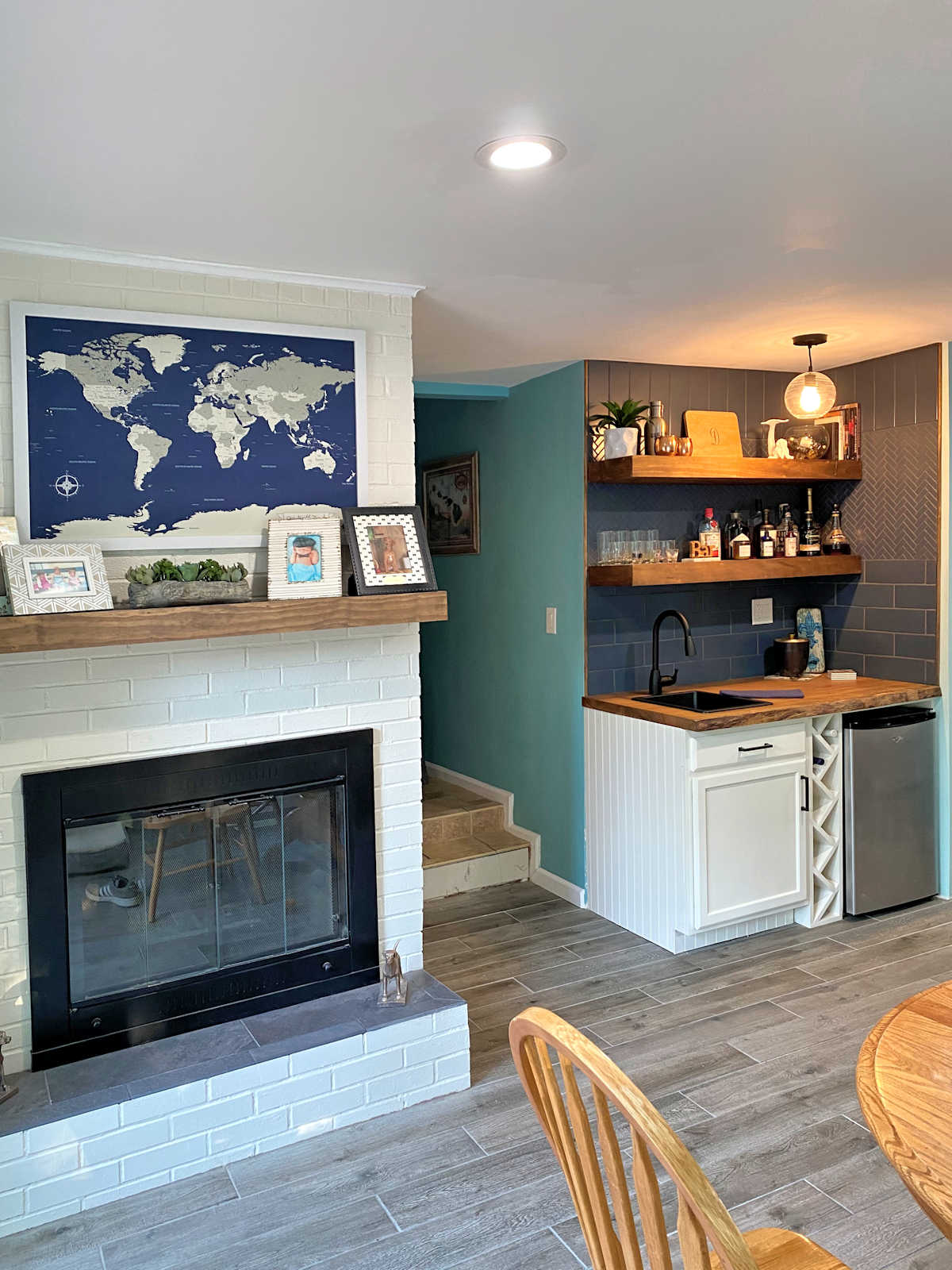
And finally, here is the floor plan that Stephanie provided showing the bedroom, bathroom, closet, and their relation to the rest of the areas.
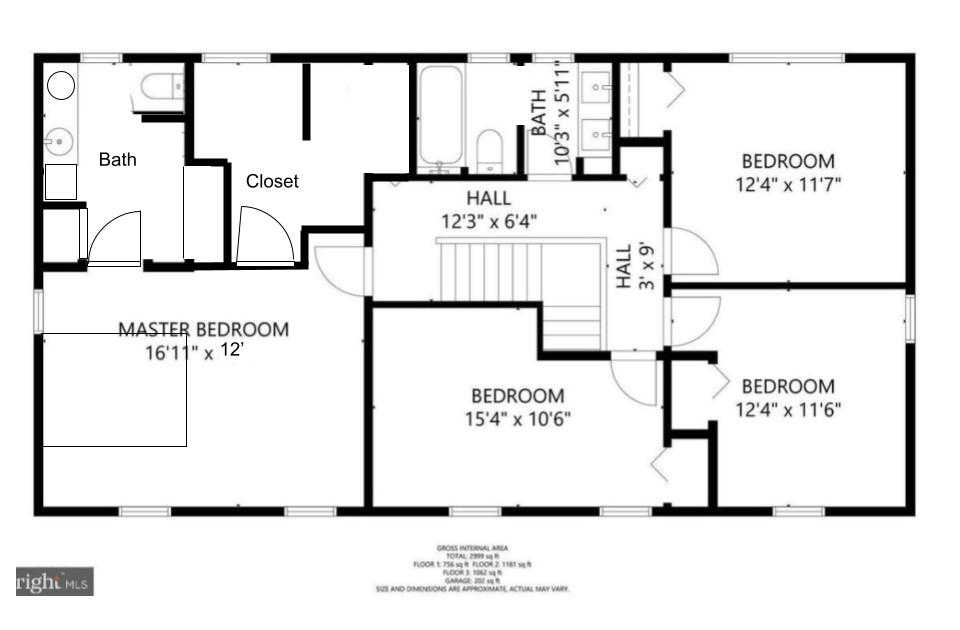
My Suggestion:
The first thing that stands out to me about the current bedroom is that the bed seems like it’s on the wrong wall. With it being on the wall with one off-center window, the bed has to necessarily be shoved over into the corner, and that gives the impression that this room is cramped, when in fact, it’s a pretty spacious room.
I’m assuming that the fireplace is movable because it’s look like there’s a small gap between it and the wall. So if that’s movable, the first thing I would do is move the bed to the wall with the two windows, centered between the windows, and then move the fireplace to the wall between the bathroom and closet. This brings the bed out of the corner, and makes it the focal point. In a master bedroom, the bed, with its pretty headboard, beautiful bedding, and any artwork you hang over the headboard, should almost always (with very rare exceptions) be the focal point of the room.
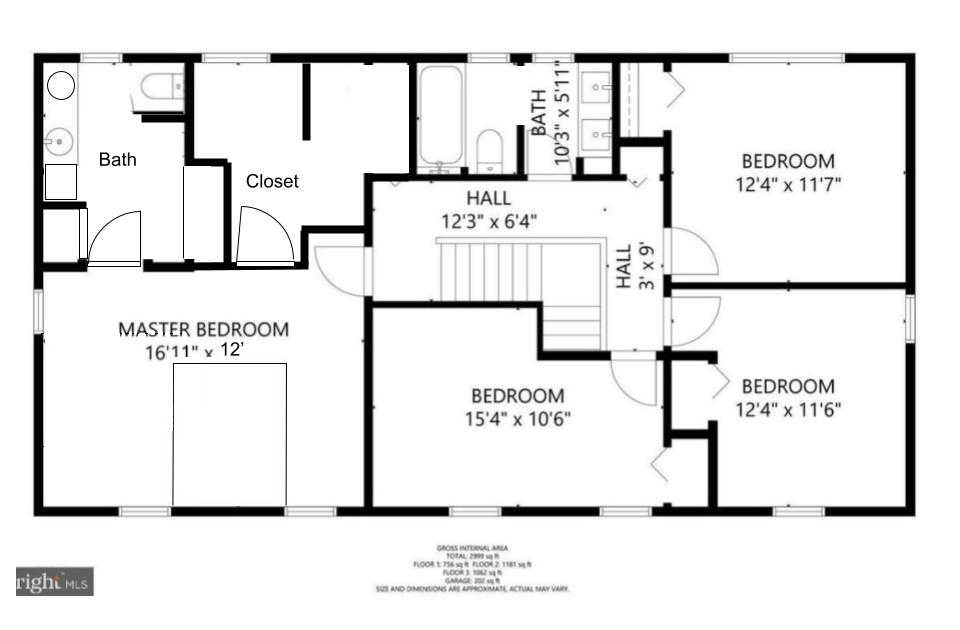
So bringing the bed out of the corner, and placing it between the two the two prominent windows in the room will make the entire wall the focal point. And if that floor plan is to scale, it looks like the two main windows in the room are offset probably to leave room on the left wall for a dresser. Since you said you don’t need a dresser, it’s possible that you could put a chair and a lamp in that area, although it’s hard to tell without actually being in the space. But that seems like the most likely space where you’d be able to fit the reading area that you want.
With the bed the focal point, you can consider the whole arrangement — the windows, the bed, bedside tables, and any artwork above the bed — as one big statement. This will also give you the opportunity to use much larger night stands/bedside tables, which would look more proportional with your king size bed.
Here are some examples of this arrangement and how the whole thing then becomes one large statement…
So pulling the bed out of the corner and putting it in a much more prominent place is the first thing I’d do.
And then just one more piece of general decorating advice, whether you stick with your current curtains or use new ones, I’d take the curtain rods up as high as they will go. In other words, make the brackets touch the bottom edge of the crown molding and bring those curtains (or the new curtains) up as high as they’ll go. Also, extend the rods about 10 to 12 inches on either side of the windows so that the curtains are covering up as little of the actual windows as possible. This will make the ceiling feel higher and will make the windows feel grander.
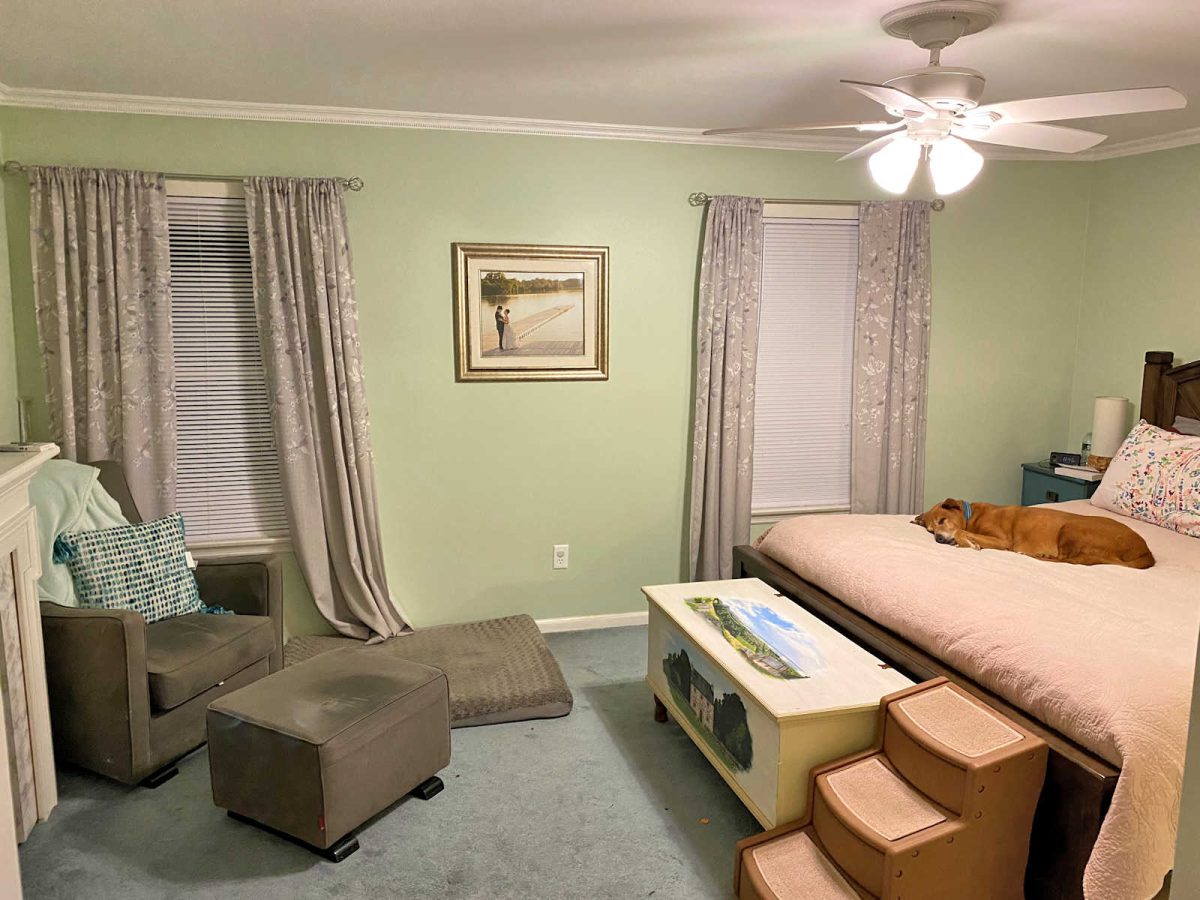
Now let’s move on to finding a decorating direction. When a person is stuck on how to even begin decorating a room, I always recommend one thing — search until you find one big thing you love that contains all of the colors you want to use in the room, and use that as a jumping off point for the whole room. And what are the two easiest things you can start with?
Artwork or an area rug.
So I would start there. You mentioned that you love cool colors — teal, aqua, blue — and you like a coastal look. So I would suggest starting your search with artwork. Find one statement piece of artwork that you can hang over the headboard, and make sure it has a variety of colors that you can pull from it to use in the rest of the room.
Here are a few that I found that fit the “cool colors” and “coastal” look that I think could be used as a fantastic starting point for the room.
*This post contains affiliate links.
This first one is my absolute favorite. 🙂 I love the mix of blue, teal, aqua, green, yellow, and white.
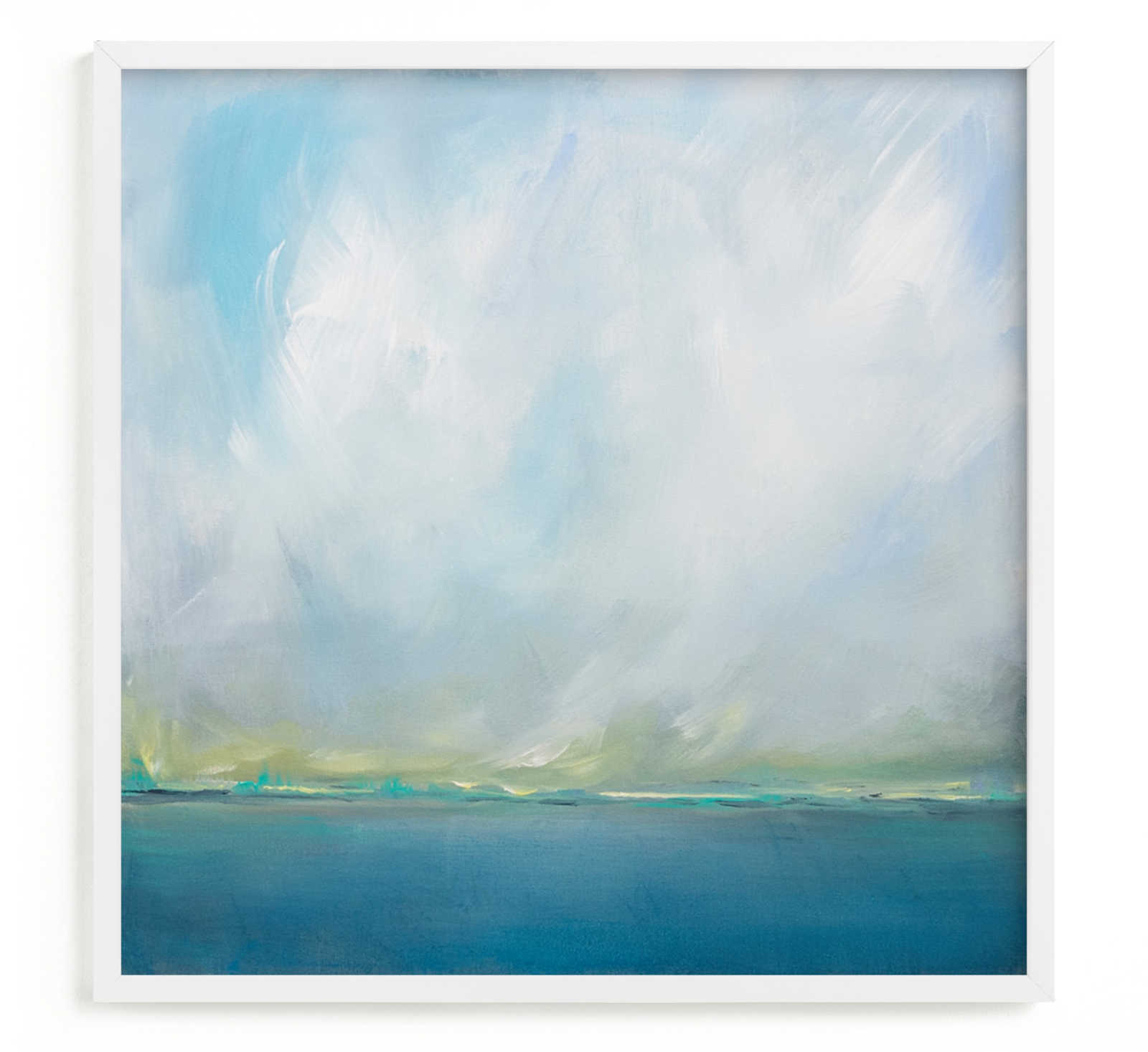
But here are two more that would work just as well as a jumping off point…
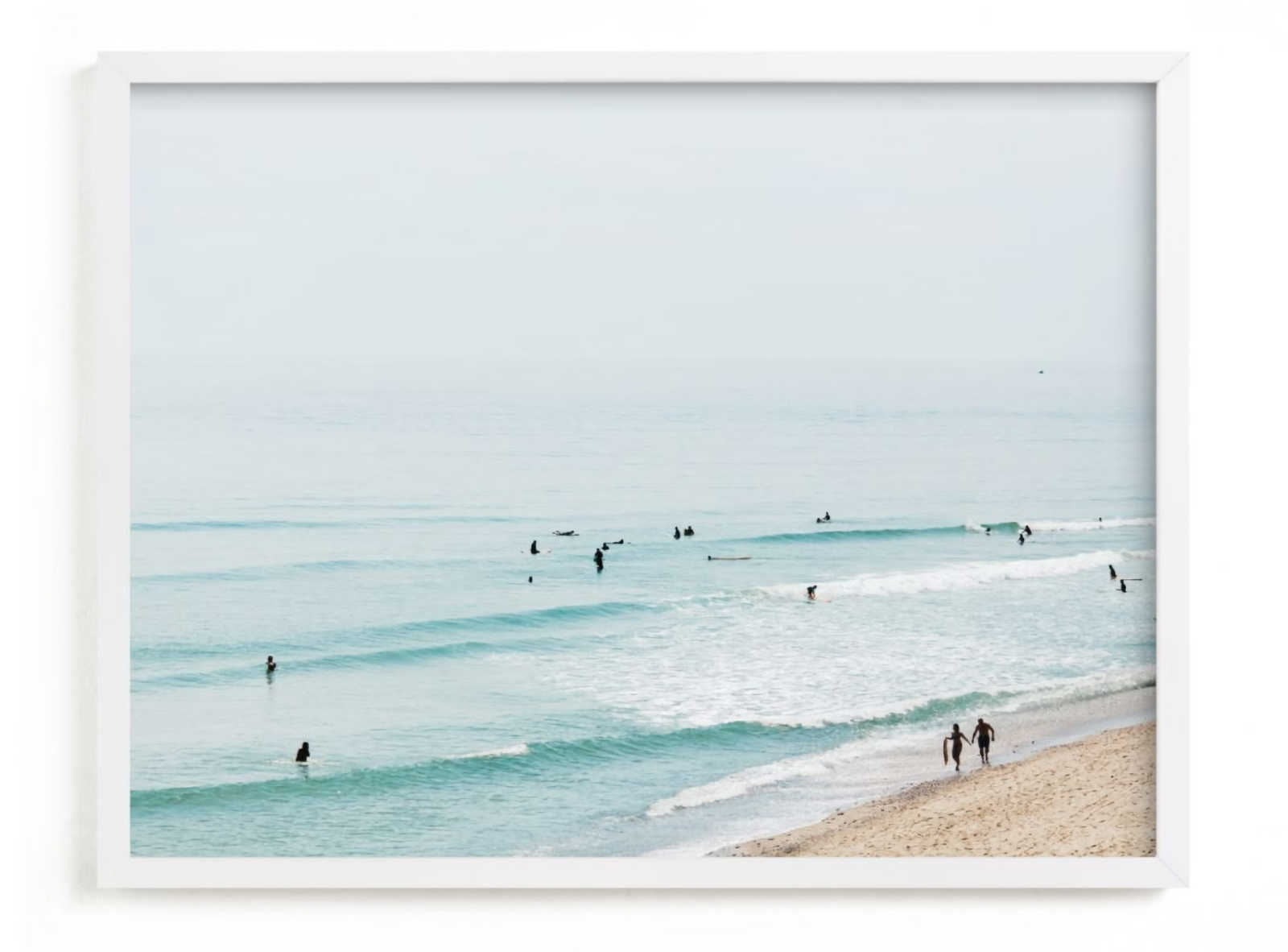

So those are three that I came across and thought they could be a beautiful starting point for a bedroom design. And all three look serene, but they actually have loads of colors in them to draw inspiration from for the entire room, and of course, you could add all kinds of coordinating and complementary colors that aren’t found directly in the artwork.
I used my favorite one — Divinity by Julia Contacessi, via Minted — to demonstrate how I might use that painting as a jumping off point for a bedroom.
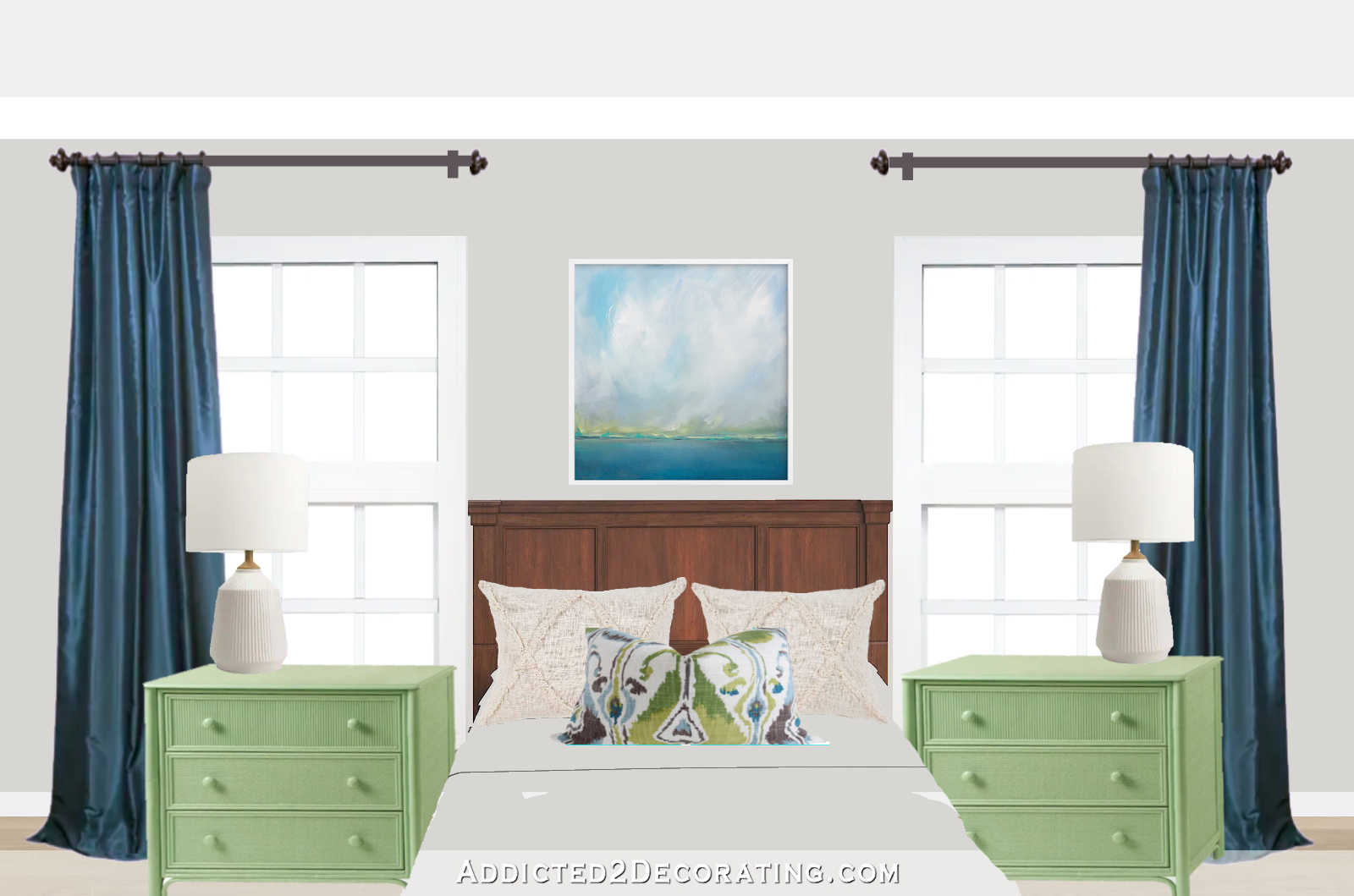
First, I put a light neutral color on the walls — my favorite Benjamin Moore Classic Gray, which is a very warm gray. Then I went with dark teal draperies in a faux dupioni silk. Dupioni silk has a beautiful, natural texture to it, and the color pulls that dark teal from the painting but takes it a couple of shades darker than the painting to kind of act as a “frame” for this whole area. Next, I pulled out that light green from the painting and carried it onto the bedside tables. I kept the lamps on the bedside tables neutral, but made sure they had some interesting texture and also just a touch of wood to bring some of that warmth of the wood headboard into other areas. I added more neutral texture to the bed with pillows, and then added one pillow that brought the colors together.
In the image above, the draperies are from Overstock (although I tweaked the color to better suit the artwork), the bedside tables are from Wayfair (and I highly doubt they’re to scale with the bed), the neutral textured pillows are from Kirkland’s (and I changed the size because these aren’t big enough for a bed), the colorful pillow is from an Etsy store called Stella Home Decor (and I changed the size on that one also), the lamps are from Home Depot, and of course, the artwork is from Minted.
So this is a general idea of what the room could look like using that painting as a starting point, but the actual products that I used to create the image probably wouldn’t work because I tweaked colors, changed sizes, etc. But I just wanted to give you a general idea of how to take a piece of artwork and create a room around it.
And of course, this isn’t a complete look. You could add more pillows, a colorful throw at the end of the bed, and more color and texture with other items on the bedside tables. I’d also add a large area rug under the bed (make sure it’s large enough so that it extends past the bedside tables on each side, and at least three feet past the foot of the bed — most people err on the side of area rugs that are too small). And since the rug will be on hardwood floors, and there’s already plenty of color going on with the windows, bedside table, pillow, and artwork, I’d keep the rug neutral, concentrating on texture and pattern rather than color. Something in a neutral geometric similar to the rug pictured below would work nicely.
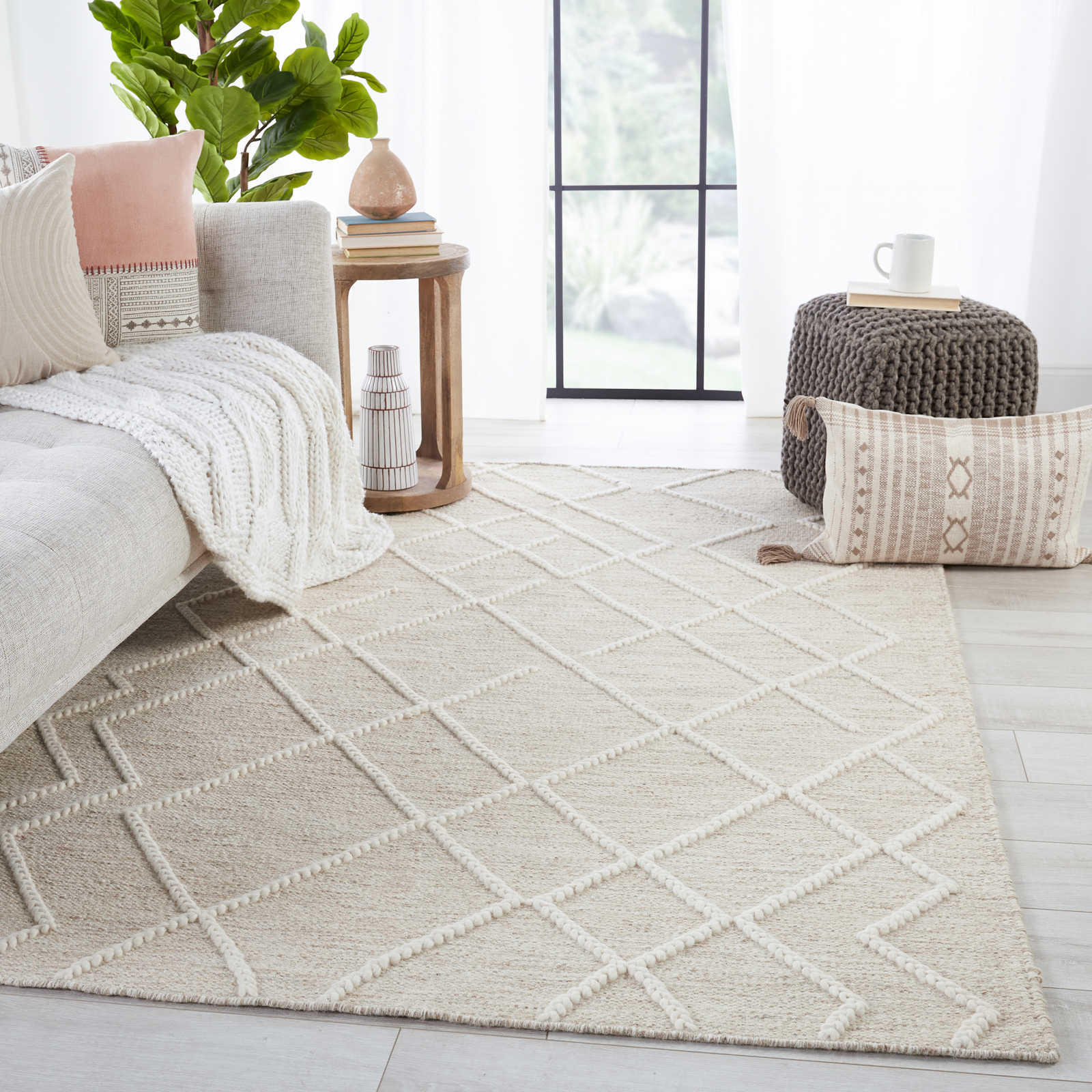
So that’s my suggestion for how to start when decorating a bedroom and you feel like you don’t even have a starting point. Search until you find that one big item, and I personally find that artwork is the best and easiest jumping off point for pulling together an entire design.
Alright, folks! What suggestions do YOU have for Stephanie?
(Are you stuck with a DIY or decorating problem and want input? Click here to submit your question. I post/answer the questions in the order that they’re received, so please don’t send questions if your contractor is on the way to your house right this minute and you need immediate advice. 😀 )

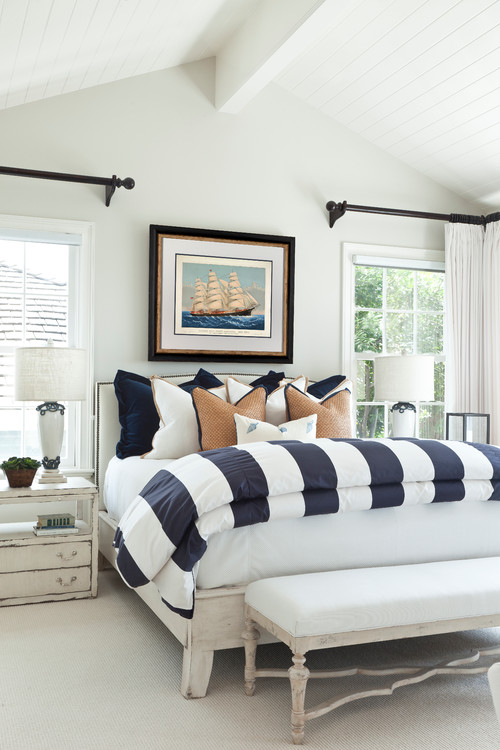
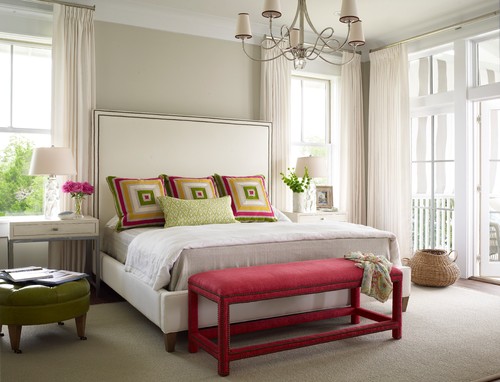

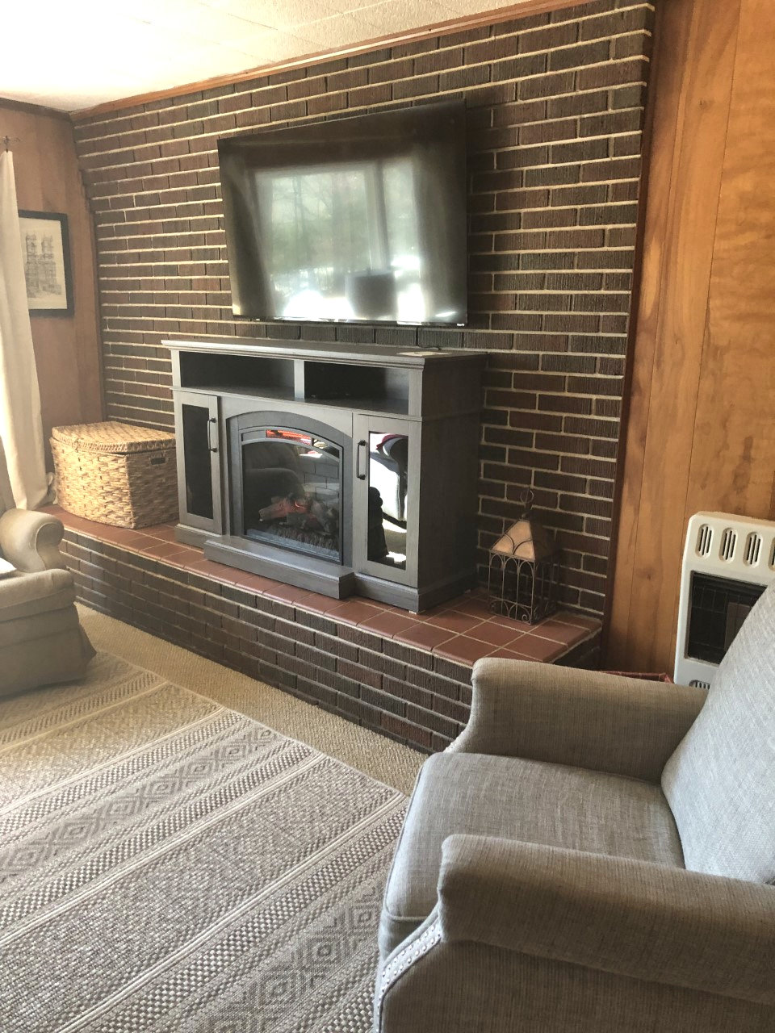
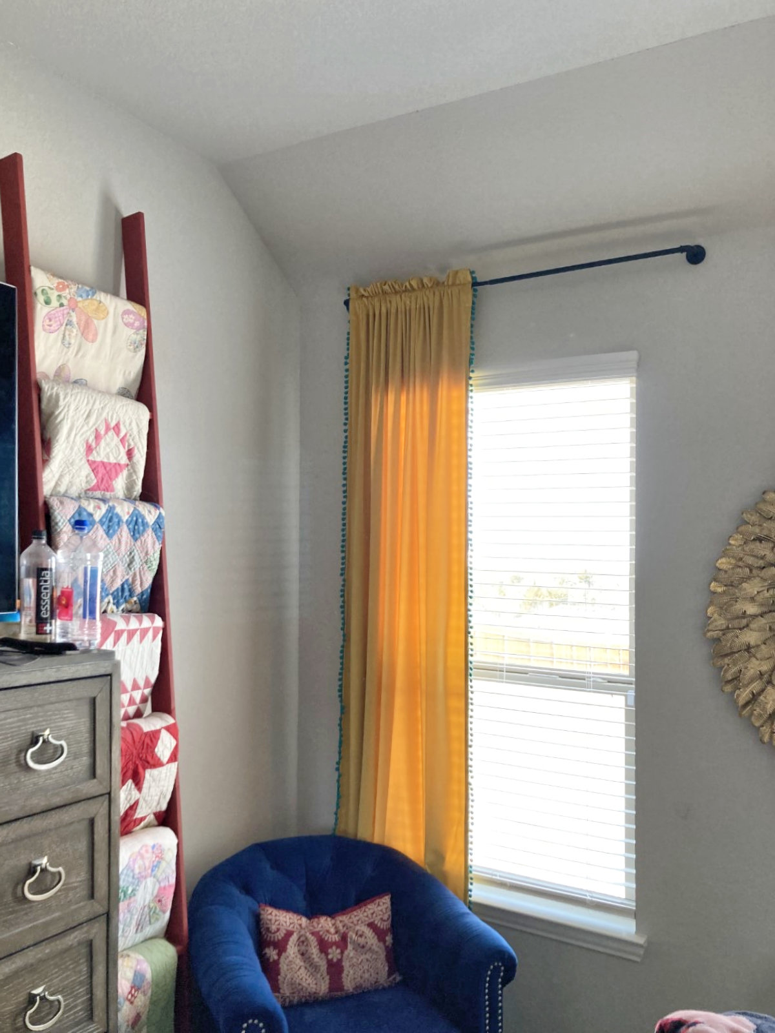
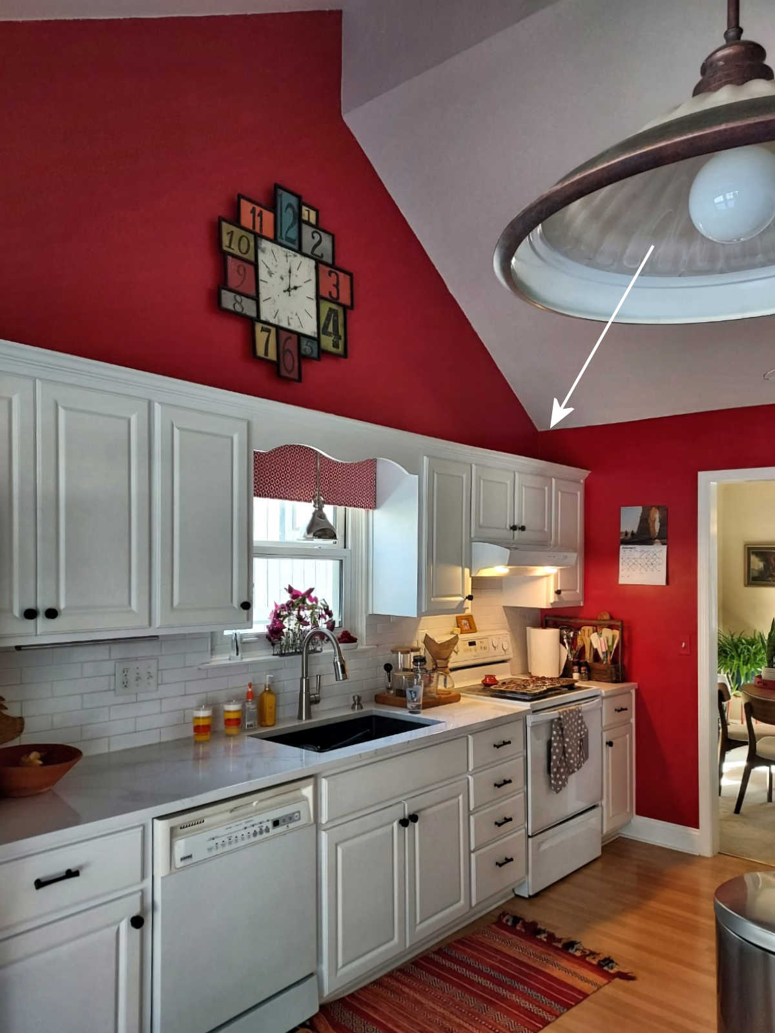

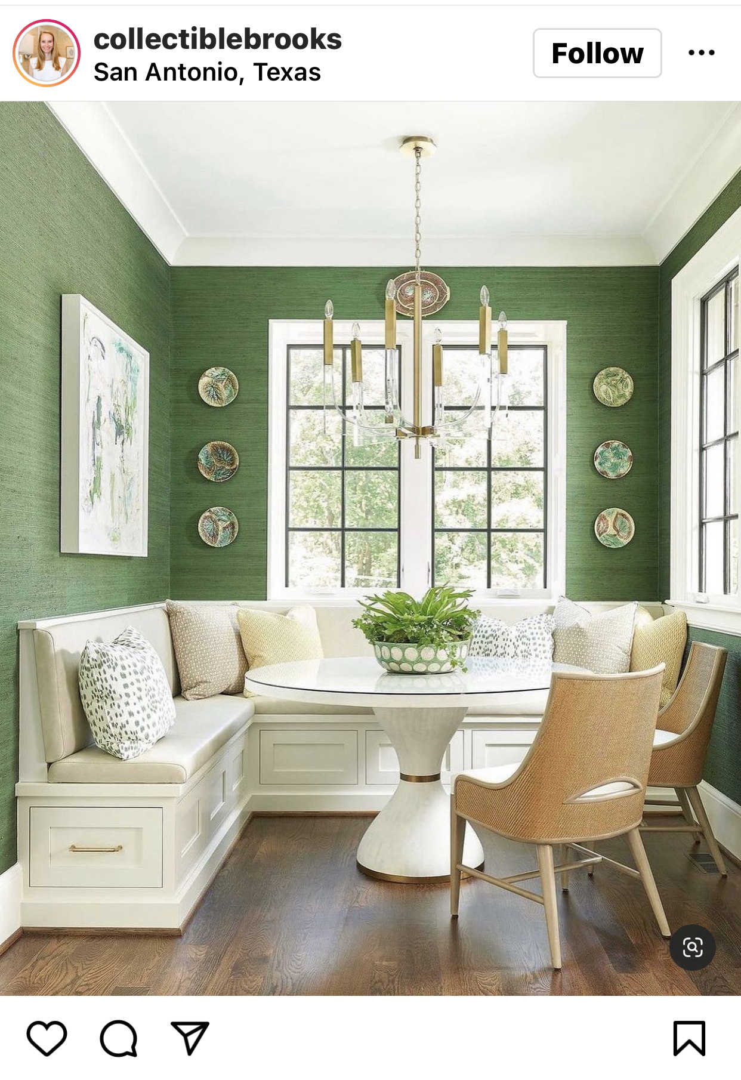
Oh wow! Love your suggested look! Great ideas for color and texture using that artwork.
Looks great except the gray on the walls…. To me gray is such a depressing color how about a light slate blue?
I love the look you created Kristi! I am building a new home and have a similar layout for the MBR. I have already chosen my statement piece and bought a comforter by Christian Serrano. Multicolor with the same colors you are mentioning. Thanks for your picture of your take on the room. Totally saving this for inspiration!
I already have some signed lithographs that I will be using over the bed.
Love your suggestions
Great suggestion on placement of the bed! that will make a big difference in her room
Love the green side tables also. really nice focal point. This is such a good idea to decorate readers rooms.
The fireplace is a fake and can be moved? It is awkward right next to the bed if real.
I assumed it was movable. It looks like the baseboard goes behind it.
My main concern with the concept photo is the drapes are too dark for this particular painting. The eye is instantly drawn to flanking drapes and the painting then appears way too small. I’d suggest lightening the drape color or increasing the painting size to solve my concern. Maybe two taller panel paintings side by side might add the visual impact needed with darker drapes and a darker headboard. I totally agree with all other suggestions btw.
Or a thicker, black frame around the original painting and black knobs on the bedside tables to bring some balancing darkness into the center of the picture while maintaining its symmetry?
suggestions look great! But, will moving the bed between the two windows, bring it too close the fireplace? May be why bed is opposite fireplace.
I assumed that the fireplace was movable since it looks like the baseboard goes behind it. It looks like a small gap between the fireplace and the wall.
The elephant in the room time is the fireplace. Is it real? Can it be moved? Will the bed be so close to it that it is a fire hazard? If it’s moveable where would you put it? I like your ideas but the fireplace throughs me off.
Sorry about the mistakes That should be to me not time. And throws not thoughs. I hate autocorrect. Your ads cover what you are typing and then there is no way to edit.
The fireplace looks portable. And if there’s not enough room for it opposite the bed between the bathroom and closet (which is where Kristi proposed moving it), put it in another room. Showing off the bed is what’s important, not finding a way to shoehorn the fireplace in the room.
I noticed that they currently have a fireplace in their bedroom. Is it moveable? If so, she could move it over to the side wall instead of a dresser.
Or opposite the bed between the bathroom and closet doors.
okay, if fireplace is fake, then remove. Move bed between pair of windows. On wall to right of bed (when facing window pair) place a seating group, maybe two wing chairs with skirted table. Add two small chests in place of nightstands on either side of bed (for scale). Style grand millennial.
I also would skip the grey walls. My usual starting point for the bedroom is a beautiful comforter that you fall in love with and contains the colors you love. I find it easier to match wall color, pillows and paintings to a comforter than using the artwork since artwork is limitless where as finding a comforter to match the piece of artwork can be more difficult. But that’s just me.
I noticed that with the bed between the two windows (great idea) it puts the bed much closer to the fireplace. I cannot tell if the fireplace is built in or a free standing piece. The shadows from the fireplace are faking me out. If its free standing, it would be great as part of the sitting area.
Stephanie is lucky to have such a good size room to work with. I like Kristi’s idea for the curtains. That’s a great place to use color and, depending upon the comforter, a bit of pattern would be beautiful.
Would love to see Stephanie’s finished room.
Love your ideas! I think the fireplace isn’t real because there’s no tile / hearth on the floor. The new placement of the bed will make such a difference!
I like all of Kristi’s suggestions, and I have one to add. Although I think Texans are very dedicated to their ceiling fan lights, this one looks cheap and ugly. A beautiful light over the bed would help a lot.
Kristi,
We have a grand ceiling fan in our master (See my comments below.), but it has no light. We are NOT fans of lights hanging from the ceiling, but we love them IN the ceiling. ☺️
~Kelley
Wonderful ideas and suggestions! The idea room looked so peaceful. But that type of rug was great, it added so much visual interest!
Your suggestions are spot on. What would you do if the King-sized bed is wider than the space between the two windows? I would still put it there. Just curious.
I would still put it there even if the bed overlaps the windows some. As long as it’s symmetrical, I wouldn’t mind the overlap at all.
The king size bed will be just fine there.
If the space between the two windows is narrower than the bed, I wouldn’t mind having the drapes part way behind the headboard. You would need to have the bed a few inches further from the wall so the drapes aren’t squashed. I would remove the panel moulding on the wall between the bath and closet. It looks a bit odd as it is the only place it is used.
Wow!!! Kristi, you’re really good at this 😍😍😍😍 💯
Excellent ideas. First thing I thought was to move bed where you suggest but then dismissed it as I didn’t pick up the fireplace is fake. Excellent advice.
Hi All,
Stephanie, the question asker here! First, Kristi – Thank you so much for taking the time to answer my question thoughtfully and with such great suggestions. Reader and commenter thanks for taking such an interest in my space and continuing to give me great ideas. To answer the fireplace question – yes its a faux mantle and can go anywhere including the trash. My concern with moving the bed between the windows is our sills are very low and the bed would probably fit perfectly between most night stands would come above the sills. Since we have to move the furniture to do the flooring, I’m going to try moving the bed between the windows and seeing how we like it. I’ll definitely send Kristi over after photos as we work through designing this space.
Didn’t see your comment before posting 😂
I figured the low window sills might be one of the reasons you didn’t place the bed there. But I personally wouldn’t let that stop me.
When I was designing our guest bedroom (that we’re currently using as our main bedroom), I had a similar concern when trying to decide what to place under/in front of the window between the two closets. The window sill is low, so I initially thought my only option was to build or use a freestanding window seat since those are the only items I could think of that would be under the window sill.
What I decided I really wanted was a desk. But the desk would obviously be much higher than the window sill. I was very hesitant because I thought it would look really awkward with the window sill so much lower than the desktop. But in the end, I went for it, and I absolutely love it. I don’t think it looks awkward at all, and I absolutely love having that little desk there. I actually use it every single day.
And with the bedside tables, I would imagine that you’d want ones with drawers for storage. So while my low window sill is clearly visible below my desk, you could choose a bedside table style that is solid all the way down so that the low window sills aren’t visible.
Now that will become a pain if you those are windows that you open and close often during nice spring and fall weather. But if you rarely or never open them, that shouldn’t be an issue.
Kristi,
Excellent points and observances. Our windows, ditto. Doesn’t bother us a bit. Yes, we do open those windows from time to time, and even clean them, but we just deal with it.
My first reaction was just like Kristie’s, “this bed is on the wrong wall!” Windowsills aren’t really an issue, there’s tons of very imaginative solutions about nightstands, and you could have your creative/eclectic moment with them (e.g. make them low and very long, or replace them with shelves and creative storage solutions, there’s tons of ideas on the internet, these aren’t even it)!
And I think there is one thing you could try if you move the bed to this wall: your dark colour. We want light colours in dark rooms, because they reflect and amplify light; but since this wall is where the light is entering the room, well, I don’t imagine it’s the one that would be doing most of the reflection. (Maybe put the fireplace between the bath/closet rooms and hang a big mirror over it to maximize light reflected? You already have the decorative details that would match this). And of course, if you go dark wall you can have lighter curtains.
Plus, it’s a smaller surface (has window openings and bed and main painting), but because it’s already becoming the focus of the room, the colour there would have a bigger impact. Essentially, you would have a very prominent accent wall, without really having too much of a surface covered, and it would be the surface that matters less, light-wise. But this is just guesswork, so only trying will show…
Our bedroom has so many windows that we can only put the bed on a wall between two windows. Our nightstands do stand taller than the window sill, but that really hasn’t been a problem for us. It can be a little awkward to open those windows, but we have others we can open so we typically leave those shut. And looks wise, it’s fine. Can’t wait to see what you do!
I’d say fireplace is fake! Baseboard behind, just sitting on carpet, no hearth or tile surround. It may be electric, but if so, that’s movable. I agree with you Kristi!
Kristi,
My master bedroom is nearly identical, and when I saw Stephanie’s images, I immediately thought the bed should be placed on a different wall.
Here are my suggestions:
-Remove the wall accent trim on that empty wall between the bathroom and closet doors; fill in the holes and paint over them.
-Relocate the bed as you suggested, Kristi, and ditto what you said about the curtain rod length and placement above the windows.
-Add matchstick shades to the wall between the curtain rod/top of the frame to draw the eye up. My matchstick shades do not function; they’re just for looks. I got one shade, chopped off the ends to the width I needed, cut it in half horizontally (reknotted the ends so the shades didn’t fall apart) and got two bangs out of one buck. (Actually, the shade was $3 at a thrift store.) I love how the shades up there add a natural element and texture.
-Relocate the faux fireplace as you suggested, Kristi, between the bathroom and closet doors. Hang a mirror above the mantel to reflect the art above the headboard and even more light from the windows.
-It looks like Stephanie might deal with the same “door anger” we did when we bought our house in 2018. We removed the bathroom door and hung a barn door there. Yes, just like hers, we had a narrow space to slide that door to the left, but we did it and it works great! No one can see in even if they tried.
-Place a bedroom chair in front of the lone window near the bathroom door. I did this in our master bedroom, too, angling the chair so no one has an issue bumping into it. A standing lamp behind the chair in the corner can swing over my shoulder for reading, doing handwork, etc. My husband installed a little demilune table on the wall to the right arm of the chair for my phone, a lip balm, lotion, ink pen, etc. My grands love to be read to in Granny’s chair.
– We ditched our nightstands and I got two antique dressers. I wanted them to be the same height as our bed (which is on risers), “filling” the space at our bedside, from the bed to the wall. So, my husband added to the bases of the dressers and installed legs on them so I can vacuum under them. The dressers are not identical in style, but are identical in height, depth and length, and painted the same color. On top are identical, large, beautiful table lamps. In my opinion, I would at least raise the height of the nightstands.
– Directly across from the lone window, place a huge full length mirror on the wall where the faux fireplace is now. It can rest on the floor and lean against the wall, or be hung.
-Could your fireplace be warmed up with a live-edge mantel? The faux fireplace my husband built for us is on the wall directly across from our bed. (We also have an upholstered storage bench at the foot of our bed. My husband put legs on it, too, so I can vac under it.) The faux fireplace is all white, similar to Stephanie’s but has no heater. I made a pretty fabric runner from the same barkcloth I covered a cornice with, and the mantel runner hangs over the side edges with huge raffia tassels hanging from their points. Instead of fake wood pieces, I covered the wall with a woven grass mat. (I live on Guam, so natural, coastal items abound here!) At the base of the fireplace “opening” is a window box on the floor that I covered with decoupage and filled with a huge-leafed tropical faux fern.
Great advice, Kristi, and thanks for asking us all for our two cents! Excited for you, Stephanie!
Kristi,
My husband made our barn door to match all the other doors in this room/house. 👍🏻
I love this series and your style. Glad I found your blog.
Stephanie, what a brave woman you are to invite strangers to weigh in and offer comments. Thanks.
I would suggest starting the color-planning with an art piece that you love, if you are an art lover. Not to match the room, rather, one that makes your heart sing. Lots of choices online or if you are shopping for real now, go on the hunt. Then everything will fall into place. Not matchy-matchy. (It should be an east-west shape, rather than square and a bit wider than Kristi’s example.)
Gray doesn’t do it for me in a wall color for a ‘coastal’ space. I think you can do better with a soft choice in a color you like. I like your chest at the foot of the bed. Nice colors and a story to go with it? The stairway is adorable as is the fur person who is perfectly at home after the climb.
I got the idea that you would not cry to see that fireplace gone.. Maybe it has seen its day? Otherwise, I guess the wall between the closet and the bathroom would win as its spot. If not, why take up valuable space for it? There might be room for a small writing desk instead. A small grouping on the wall above it, perhaps including your lone wedding picture and a few other pictures?
I think you could make a seating spot for two in the corner by adding matching fairly small-scale chairs with a round table (to break up the angles in the room, even skirted as someone suggested) between them and include a table lamp at the proper height to read by.
Make the bed the star of the show and place it between the windows. My eye wants to see some warmth of a pattern there, in a throw? bed covering? (The white one doesn’t do it for me) or a few pillows? that don’t look like soldiers standing at attention. I agree with raising the window treatment as high as is feasible but not about pooling the fabric. It always looks messy to me to say nothing of the dust that it attracts. Substantial bedside tables and yes, a color would be a nice, especially since the hardwood floor is coming. The window sills are not a big factor to consider. (If you haven’t done so already, scope out Pinterest for some window ideas. For some reason, side drapes alone don’t quite do it even with art work between them.)
Definitely an area rug of the right size, and as Kristi described, to add texture.
You have a nice space to work with so have fun. I hope among all these ideas and observations by so many you will find a few things to consider, if only as a catalyst to imagine the possiblilites. Be sure to let us know how it turns out.
Kristi, your ideas are great! And the other commenters had some nice suggestions. But nobody seems to have noticed the artwork over the fireplace. I love it! For me it brings to mind shoreline contours. Maybe not the right colors for the new room, but it is striking.
Oh my! You must have been reading my mind! I definitely agree with your furniture placement. It was the first thing that came to mind when I saw the room. Great suggestions.
I’m not a fan of grey walls. I have used “Top Sail” from Sherwin Williams and it a beautiful color.
No one puts baby (or in this case, beddy), in the corner. 😀 A little Dirty Dancing humor, hope it is okay. Your ideas are amazing, I can see this room cohesively now.
Great ideas everyone. We had low sills behind nightstands and only bothered when I was outside and could see the backs of them so definitely move the bed. It will lessen the feel of a longish, narrow room and actually widen the room. As Kirsti suggests, raise the curtain rods to just under the crown. but I would hang soft, neutral sheer linen panels (with a good hand) across both windows AND behind the bed camouflaging the lack of symmetry of the window placement. You could still place art over the bed in front of the curtains if you like but I wouldn’t. Just lots of colorful throw pillows on the bed. I like the molding insert wall between the closet and bathroom and would play it up with wallpaper, maybe a texture like grass cloth or wood plank look to capture the beach vibe of the wedding picture on the wood docks. Then hang art inside of it. Pretty to see across from the bed. Notice that the door entering the bath swings against the wall to the right. The door seen in the photo is actually a linen closet door that’s inside of the room. The actual bathroom door doesn’t appear to interfere w/anything so I’d leave it. I prefer a door that shuts tight for noise over a barn or pocket door and like my interior doors to match. The agate picture over the faux fireplace is lovely and might make a good jumping off for using teals, greens and pinks. But the green as an accent not wall color. I would do a parchment or creamy white wall. Mint green is the color of the hospital my dad worked in when I was a kid. We called it hospital green. Can’t wait to see progress on this room. Pls send after pics.
My father was in the hospital until now, so no way to keep up with this blog – BUT! PLEASE may I make a suggestion, if it’s not too late? We also had our king sized bed situated between the two bedroom windows for a long time (seemed natural). Now that we have it on the bathroom-door wall, we love it so much more. In the morning, we open the blinds to watch the wildlife in our backyard. Maybe we’re older than Stephanie (slightly past half a century), but we love watching the squirrels, the blue jays, the cardinals and robins, the song birds and grackels. It is a pleasure to sit in our bed on weekends, sip our coffee, and all year long observe the activity. Just my penny ante suggestion.