How A “No Dishwasher” Decision Has Turned Into A Whole Kitchen Makeover
Y’all, my mom has become a “no dishwasher” convert. And while I was at her house last week for our weekly Wednesday lunch, she was asking me what she could do with that space where her broken dishwasher currently resides.
What she’d really like to have is a cabinet with one of those Rev-a Shelf appliance lifts where she can keep her KitchenAid stand mixer. That will get it off of her countertop and free up more space, while also keeping access to the mixer easy, not requiring her to pick up and move the heavy mixer each time she wants to use it.
So last Wednesday, I snapped a picture and took some measurements so I could remember what we’re working with. Here’s what that space looks like now…
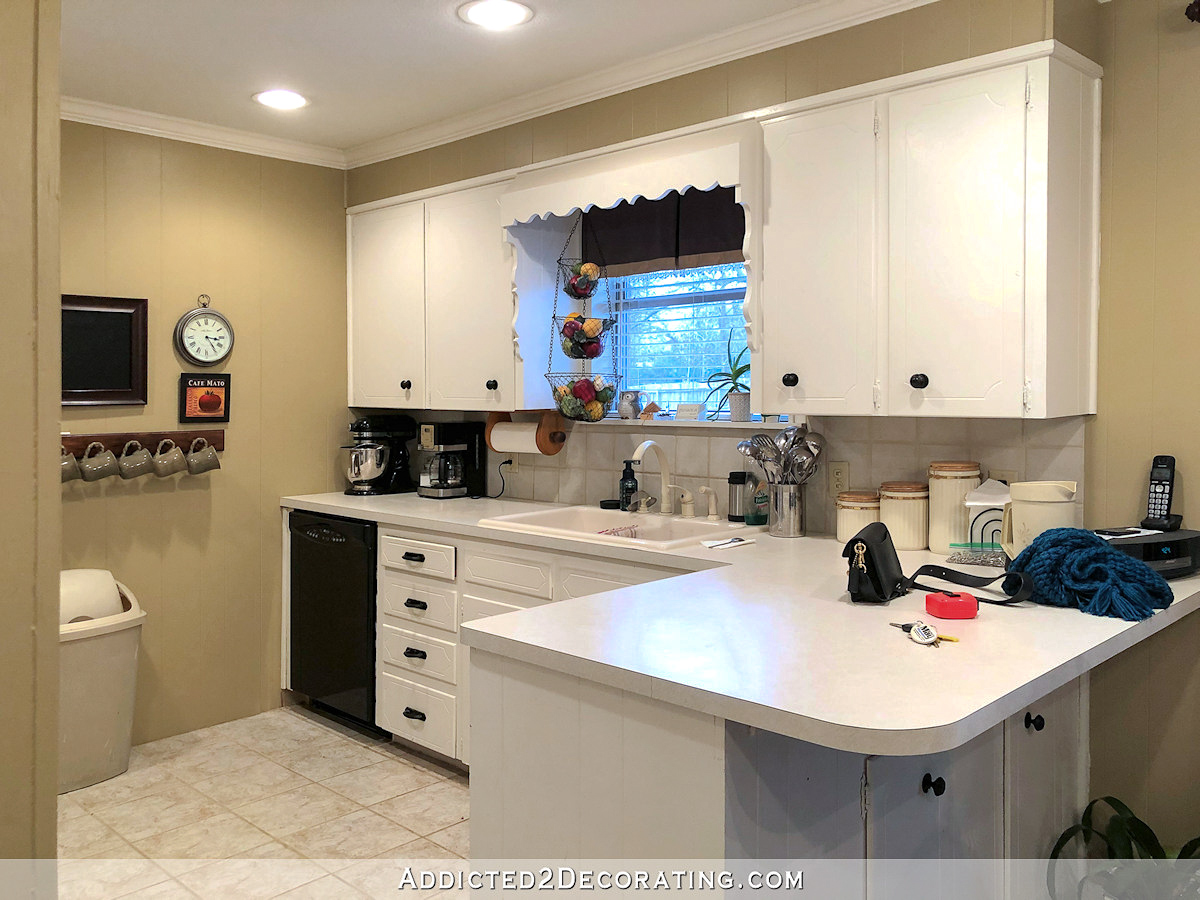
But as we talked about it, I realized that turning that dishwasher space into a cabinet would require new cabinet doors. And really, the last thing I want to do is make new cabinet doors to match the current cabinet doors because these doors are the type that are thin, that that little routed design in them, and have exposed hinges. They’re very obviously from the 60s (which is when this house was built).
So I floated the idea of updating ALL of the cabinet doors and drawer fronts while keeping the existing cabinets. It would update the look while not costing a fortune, and without being a huge headache and disruption like a complete kitchen remodel with new cabinets would be.
And she was on board with the idea! Y’all, I’m so excited, because I’ve wanted to do this for so long now! 😀
She doesn’t want anything fancy, which is good, because that would take even more time and more money. In fact, we talked about making something very simple in design, perhaps like the closet doors I made in the guest bedroom, which is 3/4-inch plywood with some very simple cabinet trim detail on them.
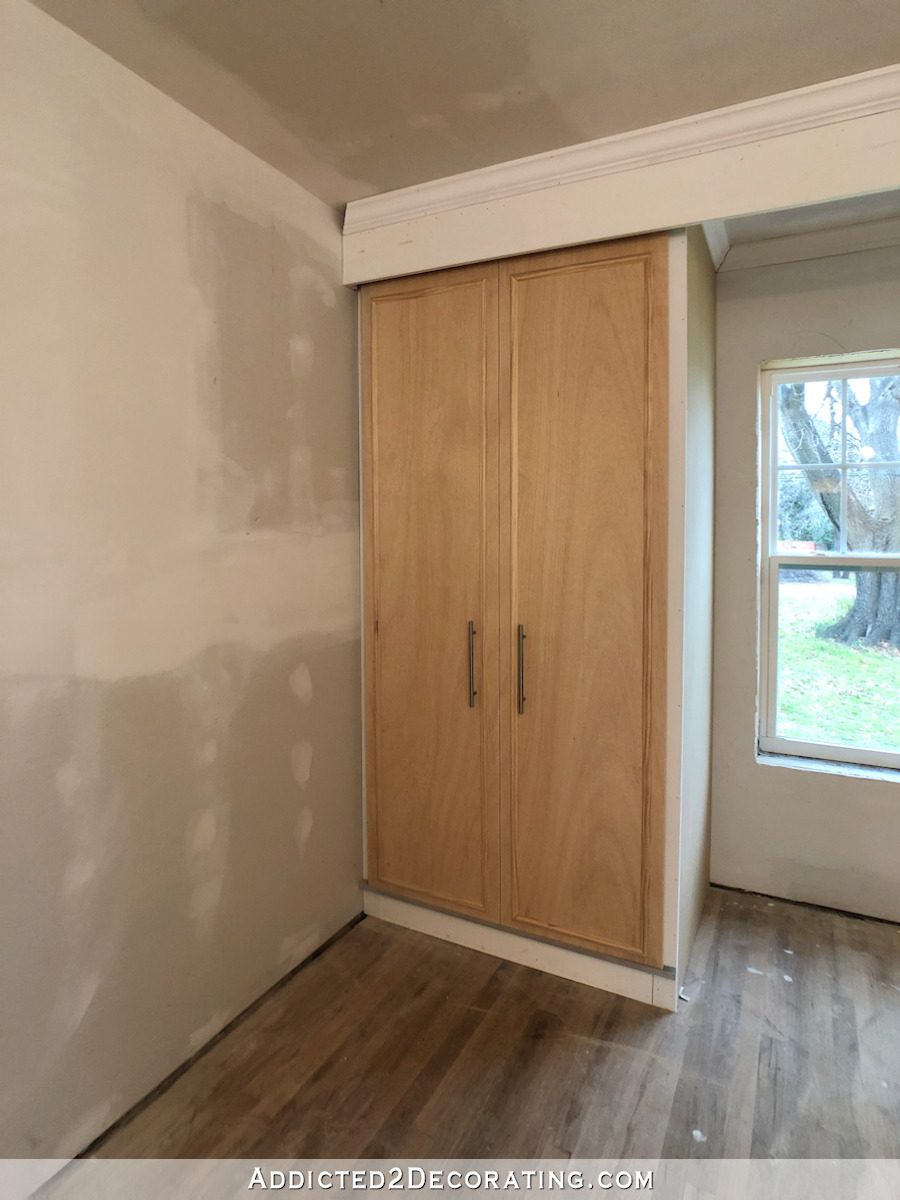
Of course, you have to imagine that scaled down considerably to be kitchen cabinets, but you get the idea. Just simple and elegant. Nothing too terribly fancy or ornate.
New 3/4-inch-thick doors will allow me to use hidden hinges, which will also give the kitchen a cleaner look without all of those exposed hinges. And it’ll give us the opportunity to do a few other things to update the look of her kitchen on a relatively small budget (i.e., smaller than a kitchen remodel).
First, we’ll be removing the vent at the top of these cabinets…

She used to have a wall oven where that stack of cabinets is now, and when she switched over to a freestanding range, she had that area converted to cabinets. So that vent at the top is no longer needed.
Also, since all of the cabinets will be getting a fresh coat of paint, we’ll paint that part above the cabinets to make the cabinets appear to go all the way to the ceiling.
She’s also missing some baseboards in some areas. I’m not sure exactly why that is, but we definitely need to add those to give the kitchen a more finished look. And we’ll also be removing the little scalloped thing above the sink area…
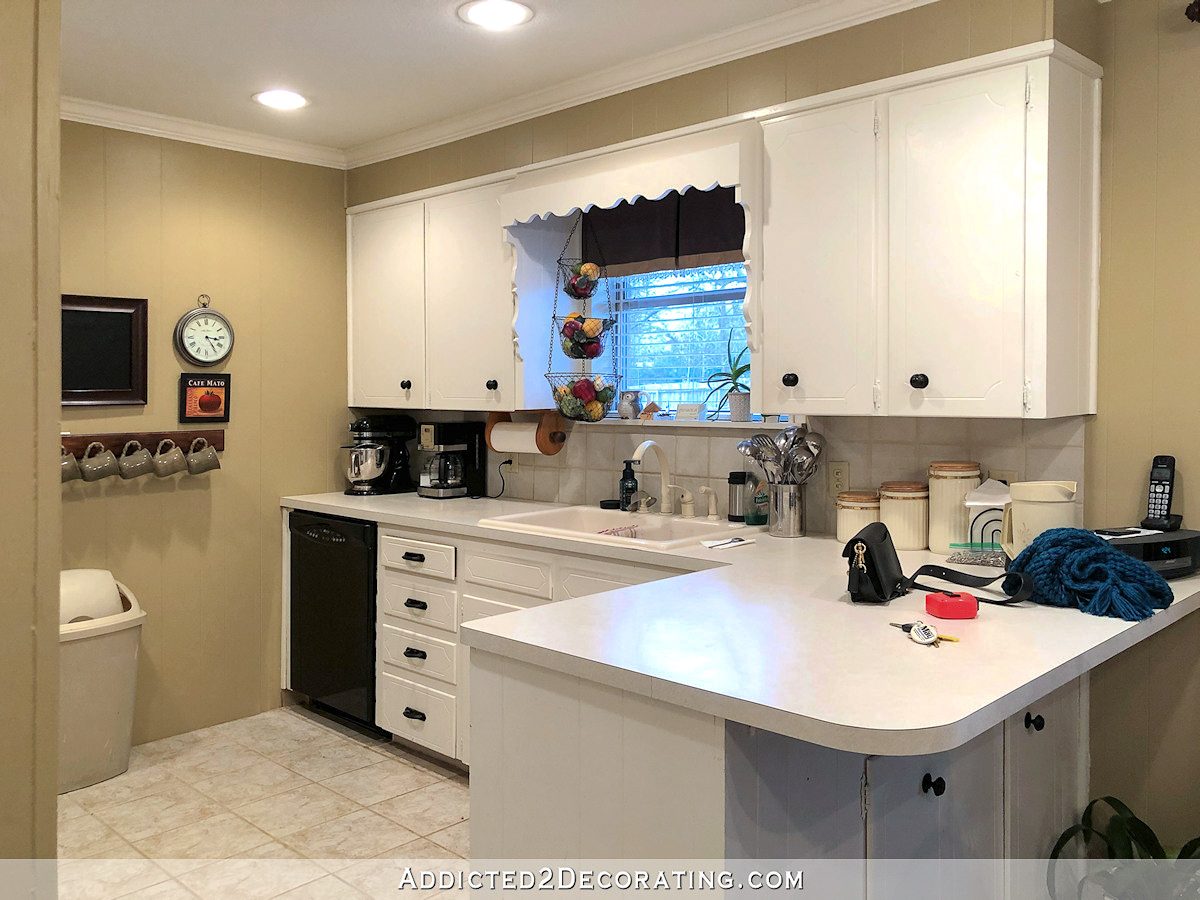
And I think she’ll also be getting a new faucet and sink.
This little peninsula area used to be a standard cabinet depth countertop on the kitchen side with a tabletop-height bar on the back side.
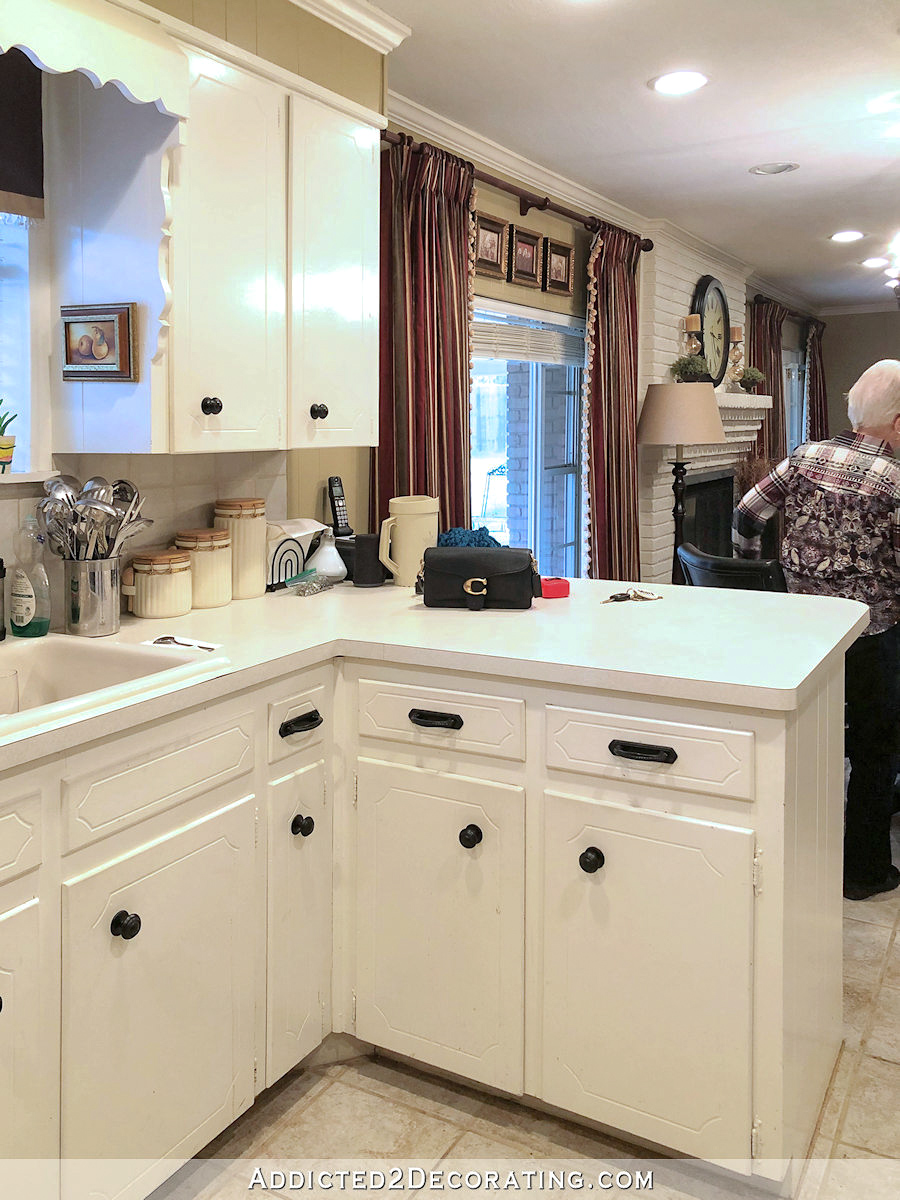
But years and years ago, when she replaced the countertops, she had the countertop on that tabletop-height bar area raised up to countertop level. That allowed space for cabinet doors on the back side to make things inside those cabinets more accessible, but the only doors available at the time were these small doors (which actually were removed from a cabinet in the dishwasher area so that a dishwasher could be installed, so we’ve come full circle 😀 ).
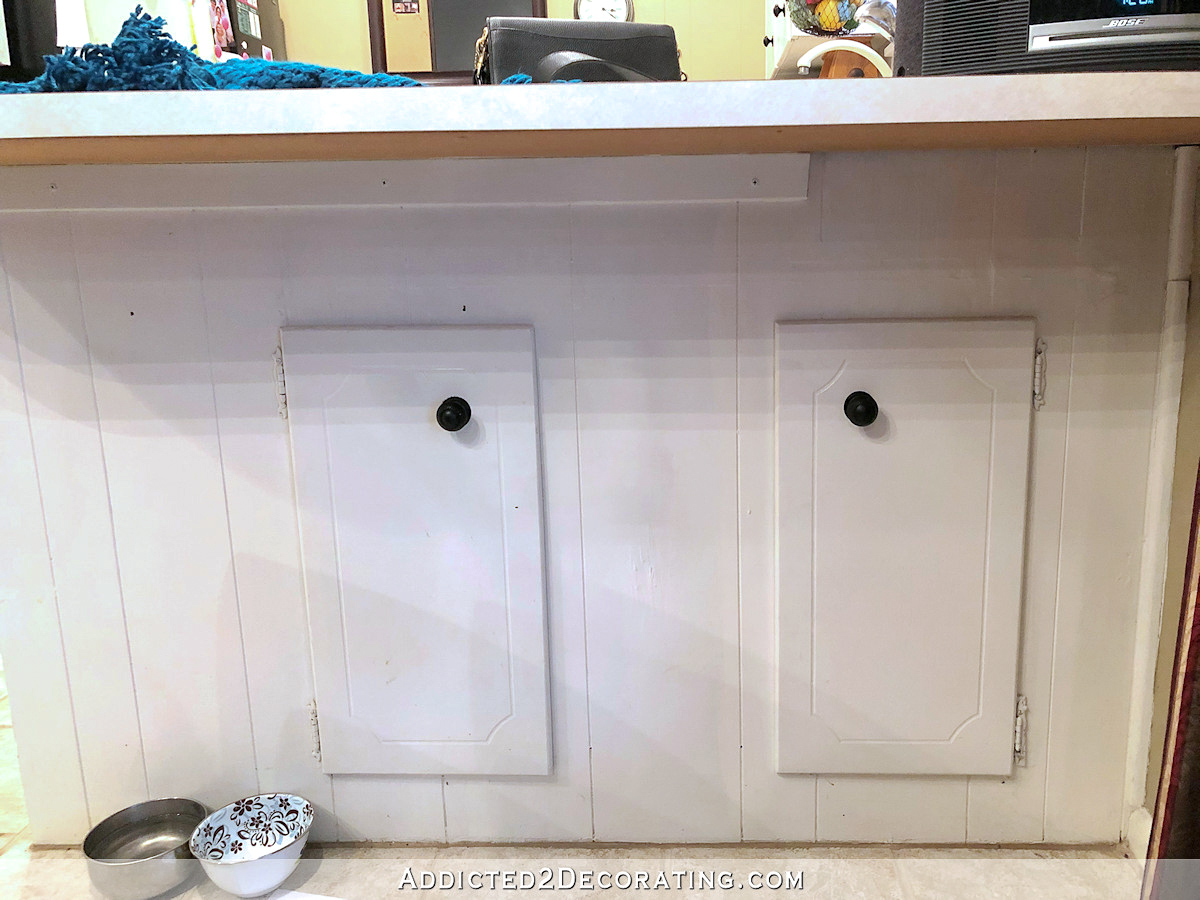
While that did add a bit more function and access to those cabinets, the size of those doors is just all wrong for that space. So now that we’re making all new doors, we’ll be expanding the door area on the back side of the peninsula, and adding two sets of double doors. That will look so much better.
I’m not quite sure when we’ll be getting started on this. We’re having my grandmother’s 108th birthday part here at the end of April, so naturally, my mom doesn’t want her kitchen makeover in progress for that. I’d love to have everything done by then, but the weather is just not cooperating right now. We’ve got two days of nice weather starting tomorrow, but after that, it’s nothing but rain in the forecast. So we’ll just have to see.
But I’ll be bringing y’all along for the fun! I’m so excited to see how new doors, new paint, and those few additional changes will update the look of the kitchen. And I’m also anxious to see what the final price tag will be. Obviously, kitchen remodels can be quite costly — tens of thousands of dollars. I love a good budget makeover, and although the price of plywood seems to be creeping higher and higher right now, I think we’ll still be able to do a beautiful makeover on a relatively low budget. I’m up for the challenge!


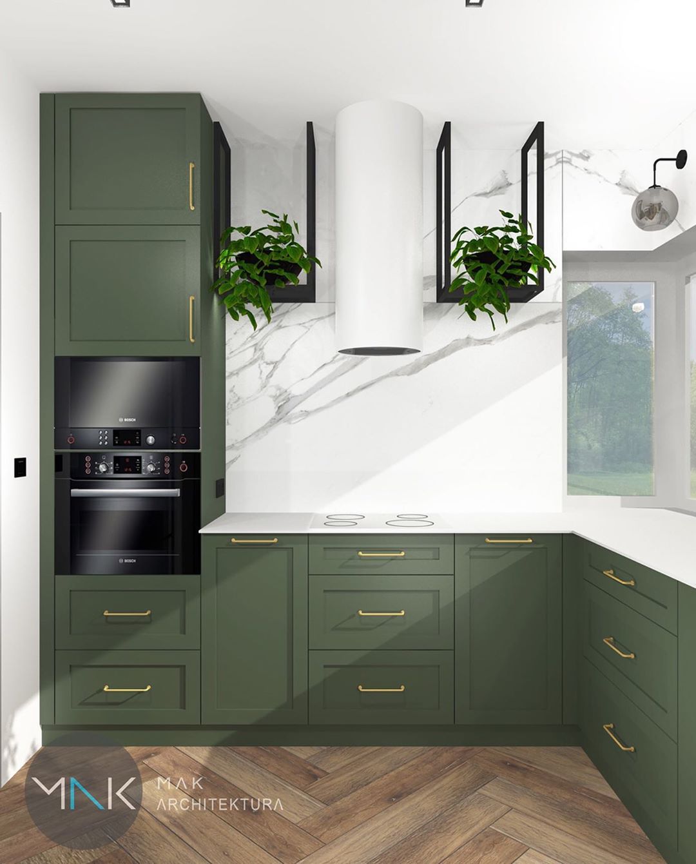
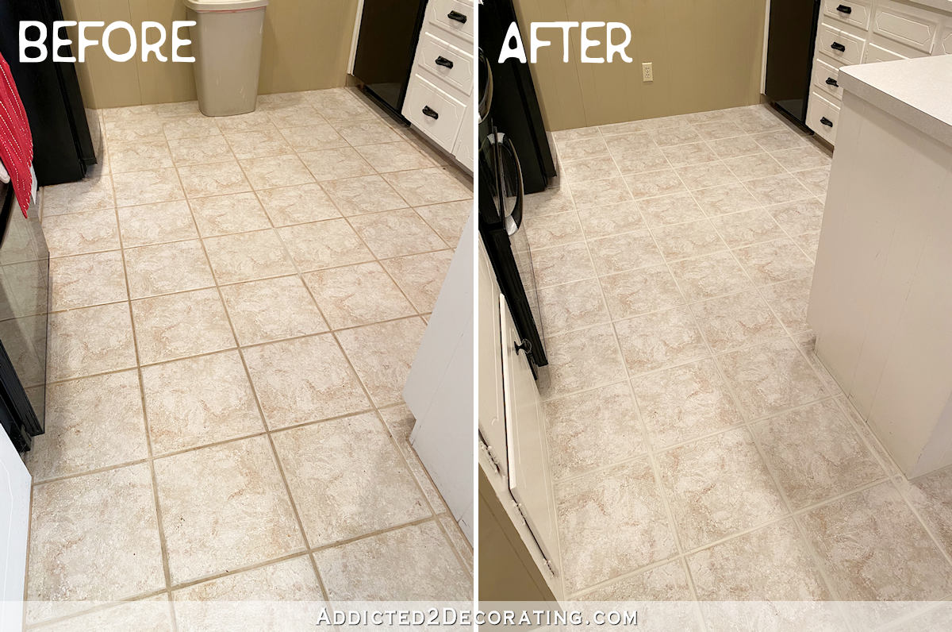
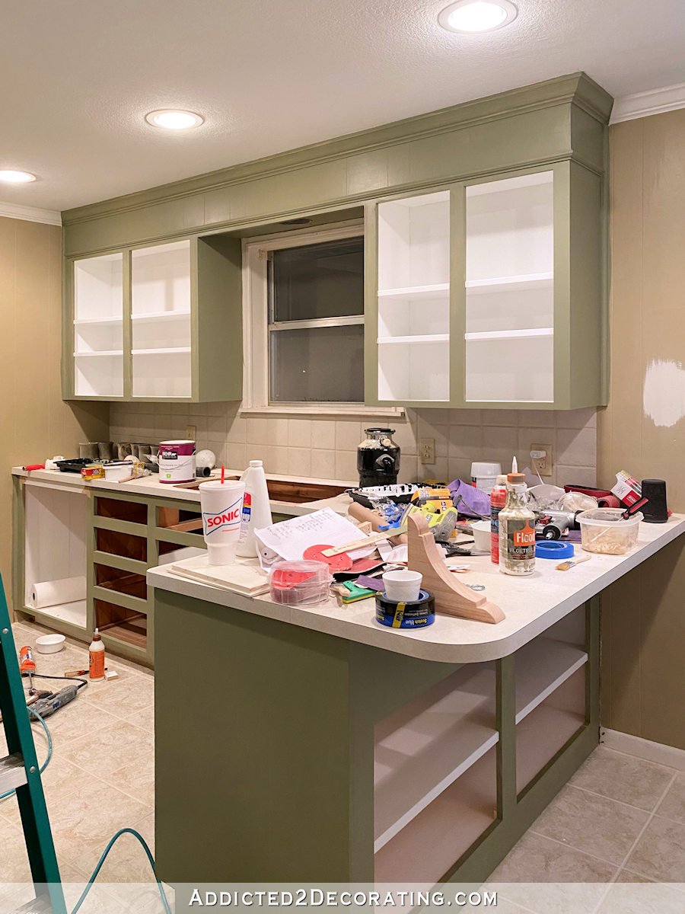
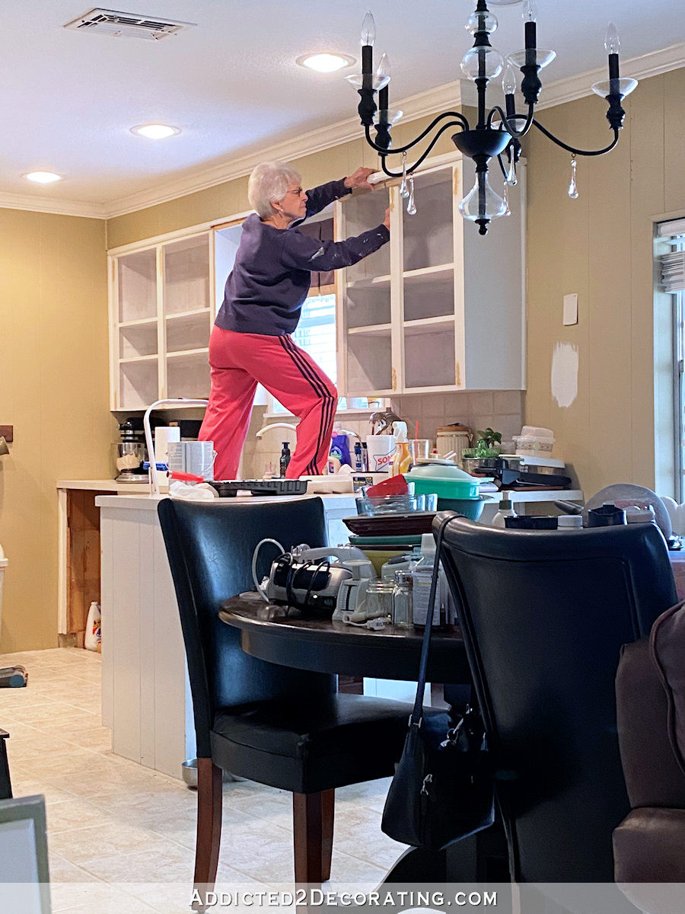
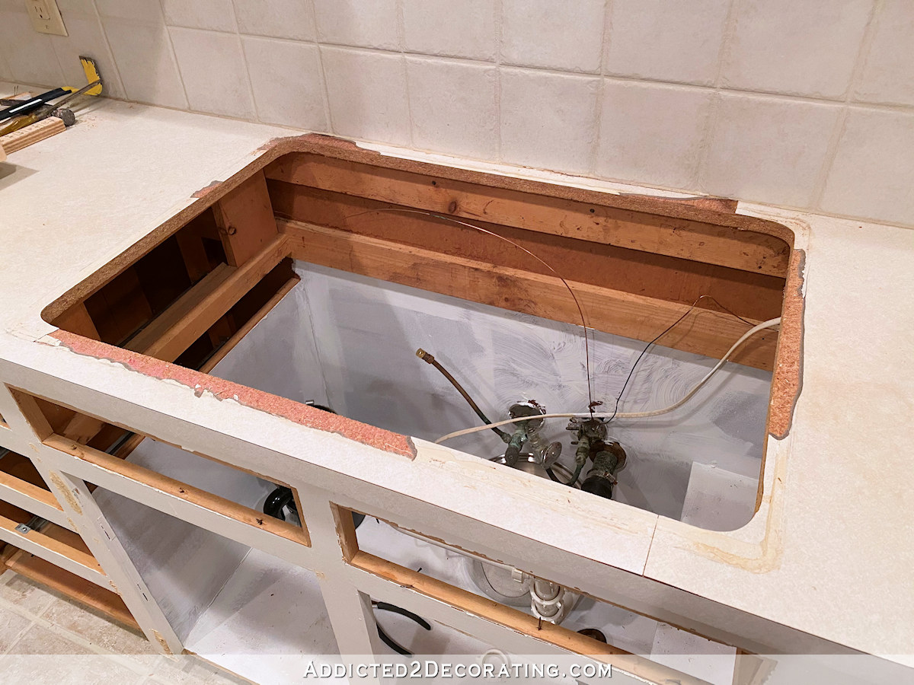
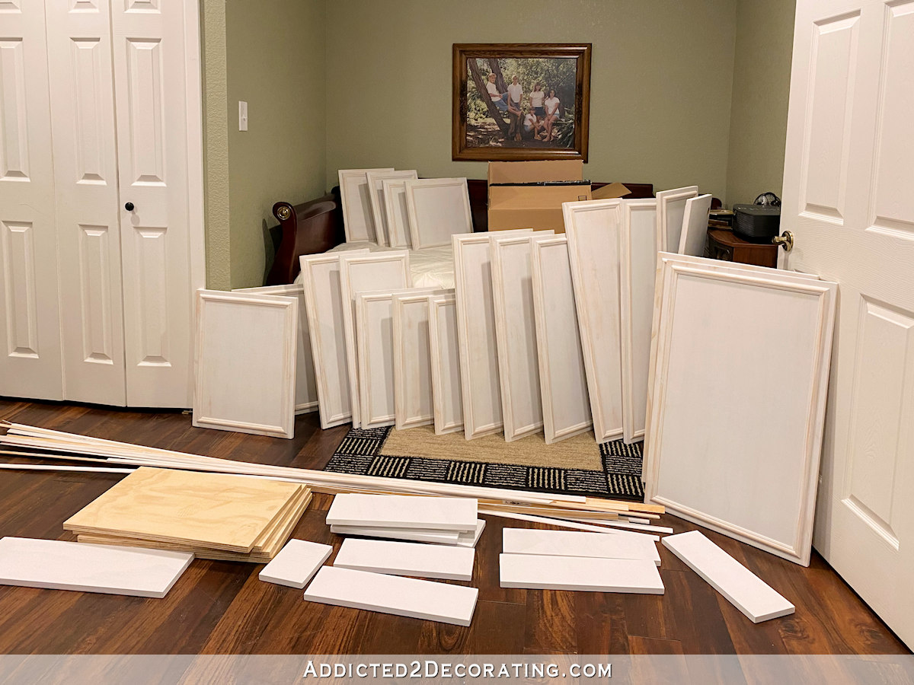
Fun! We redid my moms kitchen a year ago. She loves it. She has NEVER had a dishwasher, and she is 80😃. Doesnt want one.
As long as you are reconfiguring her space, what about adding a pull-out garbage can?
108?!?!? Amazing!!!
Happy 108th birthday to your grandmother!!! That’s crazy impressive!!!! 🙂
I have to totally agree with Carol Jean. I removed a built-in all-in-appliance from my kitchen. It had a flip up motor and then the cabinet under also held all the attachments. What a mess. That meant new counter tops (I had fromica) and then I made a drawer that used the same door that had been on the cabinet. I fitted this with a large trash can and behind it I made a space for bags and dust pan.
I also find if I don’t keep things like the kitchen aid on the counter I don’t use it because it is just to heavy and awkward to move.
So great! Not only do you love working on spaces for your loved ones, but your mom is awesome and deserves an updated kitchen! WIN WIN! It will be fun to see what you do.
My kitchen cabinets are from 1969! The year they thought Formica cabinets would be cool (I guess). Problem is these kind of cabinets last FOREVER, which is why my husband will not budge on replacing them. So, I have already painted them white…I will be adding trim to make them look shaker style. (Only option) LOL. But I will be following you doing your Mom’s update because I just love your style!!!!
As you were describing the plans, I kept thinking “Oh, my kitchen needs an update like that!” Can’t wait to see your progress.
Sorry! Didn’t realize I was replying to a comment, that wasn’t my intention.
Omg, Formica cabinets are a dream and a rarity! I hope you have pictures!
I should add… they’re a rarity when they aren’t in white and from the ’60s–’80s white Formica are all too common. 😉 I’ve never seen a wood Formica cabinet set out in the wild, myself.
Where’s the dishwasher? Is it opposite the sink? How exciting! Is Mom thinking of a pretty color for her “new” cabinets? I swear my grandma had a lift for her stand mixer that popped it out of a lower cabinet in the 60s. Now I lift mine out of my island up to the counter at least once a month.
Dishwasher is to the left of the sink, by the wall.
0h! This is perfect! Can’t wait to see what you do with everything. The only additional thing I need is to know what, if anything, is inside the closed space above the upper cabinets. I would love to have my cabinets appear to go to the ceiling but I am hesitant to open the box above them. Yay! Can’t wait!
We’re thinking of a light earthy green for the cabinets, and a light neutral non-white color for the walls.
So you’re planning to do full overlay doors? I think you already know about the Kreg jig for hidden hinges, but just in case you don’t…
I used 1/2” mdf for my bathroom cabinet doors, with 1/4” thick shaker style frames. Worked out great, except for 1 door that warped a little. I just don’t pay too much attention to that one (-:
Is your Grandmother 108 as you stated. Wow.
Yep, I have the Kreg hinge jig. It’s great!
I’ll be doing partial overlay doors and drawer fronts.
The space that used to be wall ovens – will you put one long door, like a pantry? I think it would be nice to move the fridge to that space, and give her more counter space next to the range where the fridge is now. She would be cutting down a bit of storage, but it would add space I feel is needed. I used to have a confining space by a range like that and it drove me crazy. I bet she will love having an updated space soon!
If they really wanted to go crazy, they could move the fridge, like you said, then build a wall of cabinets along the back wall that is just wasted space now. That might be a little much to take on! ha! But, it would be so nice to have all that extra cupboard space!
She uses that area as a pantry, so we’ll probably be customizing it somehow. But that area isn’t wide enough for the fridge. Changing the configuration of the kitchen would take way more building/remodeling than we want to get into.
Happy birthday to your grandma. And looking forward to seeing your moms budget kitchen redecorating project.
Can’t wait to see what you have accomplished. I also got rid of my dishwasher when we remodeled the kitchen and haven’t missed it at all. I needed the storage space more than the dishwasher.
I’m SO EXCITED about this makeover. We live in a 1980-90’s kitchen in a house that we just bought back in July and we want to update so badly. We are saving up the money to do that now. I know you will make your mom’s kitchen beautiful and give us so many good ideas…My cabinets are very old ikea and the plastic wrapping is coming off the tops of the cabinet doors UGH! But the bases seem good, since my husband can build cabinets he wants to tear them all out and start over. Me, not so much…You should see my glorious Hunter Green faux marble formica counter tops…So ready for new counter tops!!! LOL!
I’m here for this! I’m currently planning out our bathroom reno and I for budget’s sake I want to keep the current vanity cabinet because it’s a good size/shape, solid wood that is well built, and just redo the stain color and replace the sink/counter. The door and false drawer are pretty classic design and I was going to keep them, but they’re partial overlay which looks a bit dated. That was the only thing that niggled at me about them. If I can make a simple inset, hidden hinge door that would be AMAZING.
Partial overlay doors are my favorite style. 😀
Looking forward to seeing this makeover…what fun! Your mom must be so excited to get a fresh new look !
I am sure that I am in the minority here, but dishwashers are a pain and I did not bother to put one in my new house. There is something oddly pleasing about washing dishes in my porcelain white farmhouse sink and letting dishes dry in the rack. Any one else feel the same way?
I’m afraid not. I didn’t own a dishwasher until 20 years ago. I wouldn’t ever want to be without one again.
I agree with Brette. I lived 1 year without a dishwasher and hated it. It even affected the way I cooked because I would try to make as few dishes as humanly possible (helloooooo, sheet pan dinners!). Maybe it has something to do with a person’s height? I’m 5’10, hunching down over a sink washing dishes makes my back hurt!
I love a dishwasher also. I load as I go – so never a dirty dish when preparing meals. When my dishwasher died, I nearly cried. I saved up to pay for a new one it took a year (kept checking for sales and reviews). Save for the installation (had unexpected expense as my plumbing wasn’t up to code under my sink). I was lucky in the fact I had saved several extra hundred dollars).
I’m one of those spoiled girls who has never lived in a place that didn’t have a dishwasher, or air conditioning! Ever since I was an infant, my parents have always had houses that had a DW and central A/C. I’ve lived in some pretty old apartments, but always made sure they had a dishwasher, and at least a wall A/C unit. I have no idea what it would be like to not have a dishwasher — that said, being single, I do wash a whole lot of dishes by hand and rarely run my dishwasher because I recently moved and downsized my possessions considerably, so I produce so few dishes that it’d take forever to get a load big enough to run the dishwasher. I do think the DW actually saved on water though.
I love having a dishwasher; especially with kids. I’m actually surprised of the dislike towards dishwashers. 🙂
When my cheap one broke I could never get dishes to be as clean as the dishwasher…and as fast. Then we got a more expensive dishwasher. Boy does this thing clean. I can put anything in it.
Those routed-design cabinet doors look familiar, except that mine were inset and made of 3/4-inch plywood. I replaced all 21 of them with Shaker doors ordered from factories in one of the Carolinas and Kansas. Very good workmanship and better wood — paint-grade maple. Fitting inset doors was no fun (neck injury is proof) but these lovely doors made a huge difference.
108!? What a sweetie 🙂
Kristi, I had to do exactly the same project when we were preparing a rental house for a new tenant in 2010. Hubs used a pressure washer on the 1975 inset doors (outside, of course!) and they came apart like wet cardboard. I replaced them with surface mount 3/4 birch plywood but no trim. Those were fairly easy to calculate and do. What I wonder about your more complicated wood projects is do you use a CAD program or tough it out with pencil and paper when designing?
I’ve never used a CAD program. 🙂 If I do plan it out before starting (and that’s a big IF 😀 ), I just stick with graph paper, a ruler, and a pencil.
Our home was built in 1964. The cabinets are either birch or maple, plain front with a curved edge & hidden hinges. I’ve repainted them SW Foggy Day. (bluish gray) Hardware is brushed nickel. Very pretty. Replacing range top with freestanding gas range & built in TINY oven with pantry cupboard. I LOVE my dishwasher. I hate to do dishes. The cabinets are very good quality & sturdy so I’ll keep them & eventually replace the doors with a shaker style. It’s been an economical update.
Looking forward to your Mom’s update.
108!!! Amazing.
This sounds great! I have those very same cabinet doors in my late 1950s kitchen, so I’ll be watching closely. Amazing – 108!
Have you considered modifying the end of the peninsula cabinet to hold the pet food and water dishes? This way they would be out of the way and not visible from the main room area.
The dog isn’t my mom’s. 🙂 She belongs to my brother’s daughter, and they’ll presumably be moving out within the year. My mom isn’t much of a pet person. 😀
What I saw the title of today’s blog I thought, “What, she’s going to redo her fab kitchen? Kristi must be a glutton for punishment.” But it’s so sweet that you’re going to redo your mom’s kitchen and I can’t wait to see how it turns out.
Obviously that’s supposed to be When not What.
OH MY GOSH….I THOUGHT THE SAME THING..
I was like….NOOOOOO….!!!!
Here’s what I got out of this: You’re redoing your mom’s kitchen! Awesome! AND your grandma is turning 108! That’s winning! I can’t wait to see how this turns out.
I have that kind of doors! I keep thinking about redoing them. But then I think about whether it might not be better to reconfigure the cabinets more. I guess it will be up to what we think the budget should be.
I’m really excited to watch this Kristi! I love a good budget makeover.
So excited to see budget conscience transformations rather than the typical HGTV fake makeovers.
Great minds must think alike…I woke up this morning thinking about replacing my kitchen cabinet doors. Can’t wait to see you slay this project!
Her kitchen is as small as mine. Ill be watching your transformation.
Happy Birthday to your Grandmother! How I would love to hear her stories of yester-years! Plans for your Mom’s kitchen sound great and what a blessing it will be!
Instead of bigger doors on the back of that cabinet why not replace the shelves with drawers. I am assuming the cabinet has shelves.
I asked my mom if she wanted more drawers, but she wants cabinets with pull-out shelves instead.
Kristi, this is going to be so exciting seeing you do a makeover on this kitchen! Cannot wait to see the result, I’m sure it’s going to be swoon-worthy!
When you said “And we’ll also be removing the little scalloped thing above the sink area…” I was thinking how much I loved that detail because I do love retro / cottage-style kitchens so much. I will PAY you for those wood scallops, they don’t even have to come out in one piece, three would be fine! Seriously, name a price, and I will buy them from you. If you can get them in a mailable box to California, I of course will pay for packing and postage and your efforts!
Congratulations to your Grandma for reaching 108, that is an amazing accomplishment! As someone up-thread said, I would LOVE to hear her stories about the history she has lived through! Bless her!
I’ll see what we can do. 🙂
Yayyyy! Today has been an awful, rough day and seeing your response has just made me so happy! I’m not holding you to any promises, but am hopeful it works out! I know sometimes during demo folks want to get it done as quickly as possible and sometimes opt to just rip things out, but I would love to get my paws on those adorable scallops! I shall be following the makeover with great interest (like I do everything you undertake!).
I’m wondering why weather is an issue with your mom’s mini renovation? Kristi, you have a studio (jealous me). A place to cut wood, sand, paint. You only need 2 days of fair weather. One to pick up the wood and one to deliver the finished doors. It would be so wonderful for your mother to have a facelifted kitchen to show off at your grandmothers party. Or I missing something. I expect I am lol
My mom and I will both be working on this makeover. I’ll build the doors and drawer fronts, and she’ll prime and paint. She doesn’t have a studio, so she’ll need to do the painting outside at her house.
I cannot wait to see how you do this! I love DIYs. We’ll be remodeling our kitchen soon so maybe I can get some inspiration here. 108? Wow!!! Go granny!!
I’m a little scared about the hidden cameras and microphones you must have planted in my house but it’s nice of you to do just the tutorials I need just when I need them ;). As soon as our bathroom remodel is finished, next up is the kitchen cabinet fronts which currently look just like your mom’s, so I’m beyond thrilled that you’re doing this right now.
Oh Kristi, how exciting! I think this is just what many of your readers are looking for again! Inspiration for our own small renovations. I’m also planning to help my mom on a small upgrade for her kitchen and am so interested in new cabinet face fronts with hidden hinges for her and my daughters new bathroom reno too, so I’ll be keeping an eagle eye out!
One comment I’d like to make about the trash can, since our moms look like peas in a pod. I’ve personally never liked a can “on display” in the kitchen. I was lucky to build mine into a pullout cabinet 25 years ago with no regrets! I just love it. I understand function over form for some….but it’s not my choice and I also find it very handy with a recycle bin behind. Is there anyway you can incorporate a hidden spot for your mom? I’m working on mine!
How exciting for your Mom! I’d love to have an appliance lift thingy for my Kitchen Aid mixer. It takes up a lot of space I’d rather use for other things.
I am really surprised people do not like dishwashers. I had a cheap/bad one once that wasn’t great. But now I have a middle of the road dishwasher and it cleans so much better and faster than hand washing and uses so much less water. With five people I would hate to live without it. There are small dishwashers for smaller families/kitchens.
The kitchen design sounds great.
I love the scalloped thing around the sink, so classic and vintage! However, I’m sure it looks so dated and old to someone who has lived with it for many years. 😉 All sounds very nice – can’t wait to see the progress and outcome! (And wow – 108th birthday!! Go Grandma!!!)