How To Install A Herringbone Subway Tile Backsplash
I got a very late start on the kitchen yesterday, so I didn’t get as far on the herringbone tile backsplash as I had hoped. But things are moving right along! So I thought I would take this chance to answer some questions I’ve been getting about tiling in general, tiling a herringbone backsplash, what kind of tile saw I have, etc.
Here is my fancy tile saw. 😀
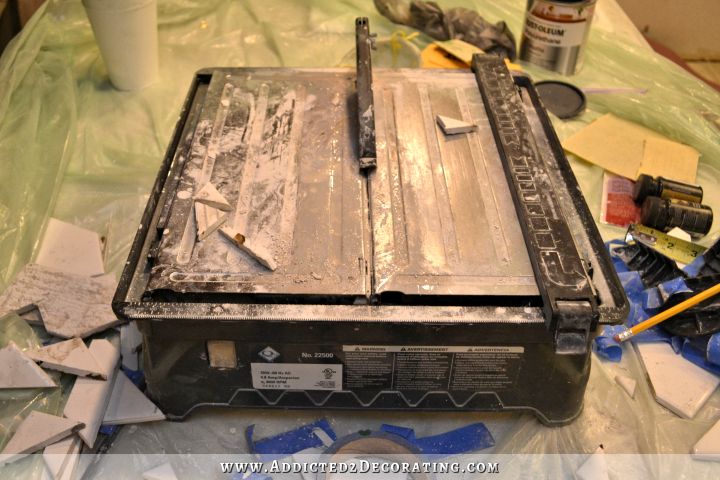
I bought it at Home Depot several years ago (before I did the tile backsplash at the condo), and I think I paid about $89 for it. Obviously it’s not really fancy at all, but I’ve definitely gotten my money’s worth out of it. It has served me well over the years.
For cutting angles, it has this miter guide that you can use to slide the tile through the blade at a certain degree. For the herringbone design that I’m doing, all of the angle cuts are 45-degree angles.
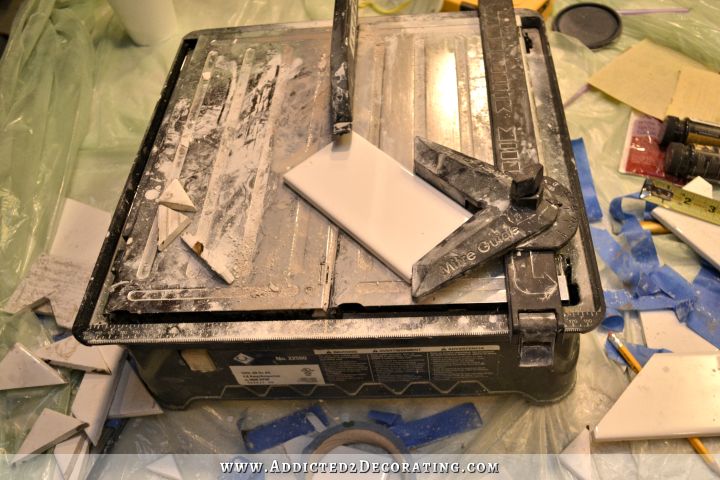
I failed to take pictures along the way during this project, but I’ll do my best to explain on my already-in-progress wall. 🙂
How To Install Tile Backsplash
I started this wall by marking a level line about 1/8 inch from the top of the countertop. That space gives some expansion room for the tile, and it’ll be caulked when I’m through with the grouting. Then I also measured and marked a vertical line in the middle of the range opening. (Both lines represented by the orange lines.)
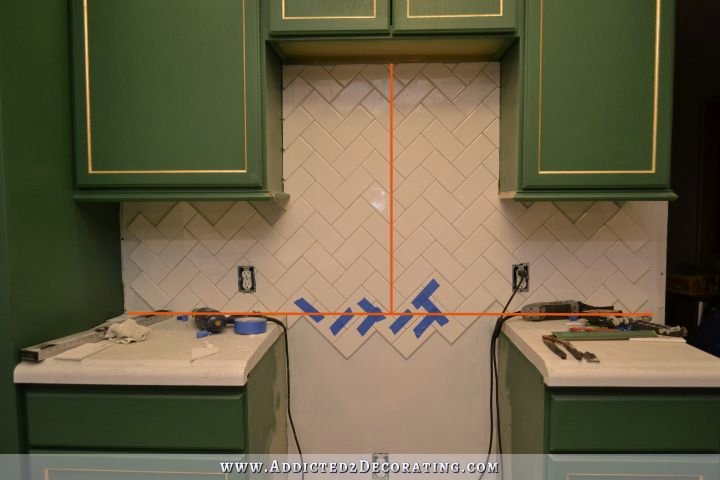
I started installing with this tile outlined below, making sure that the bottom corner met the intersection of both lines. I didn’t worry about whether or not it was sitting at a perfect 45-degree angle at this point. I just put the tile on the wall and guestimated at the angle for now.
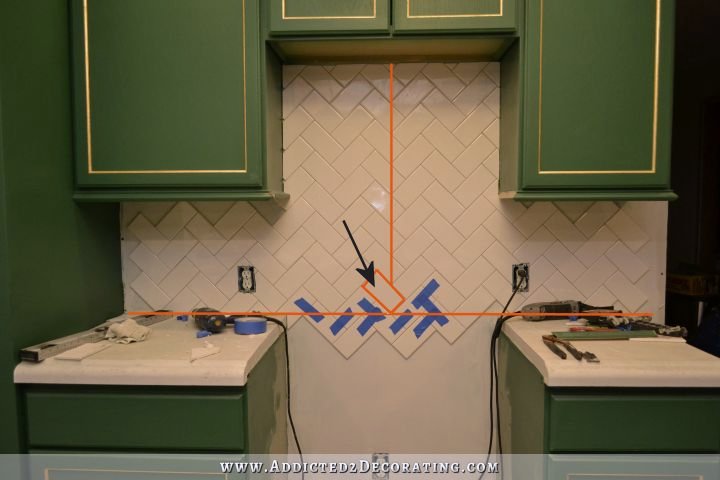
Then I added four more tiles, with a total of three tiles that touched the horizontal guide line. Again, at this point, I wasn’t too concerned with them being at the perfect angle. My only concern was that all five tiles were sitting flush with each other. Then I used wide painters tape to tape all five tiles together very tightly (like you see on the tiles below the outlined tile in the photo above).
With all five tiles taped tightly together, I could then move the whole section of five tiles as if it were one solid piece, and get them perfectly lined up with the two guide lines that I had drawn. The four points that needed to be perfectly lined up are shown with arrows pointing to them in the picture below.
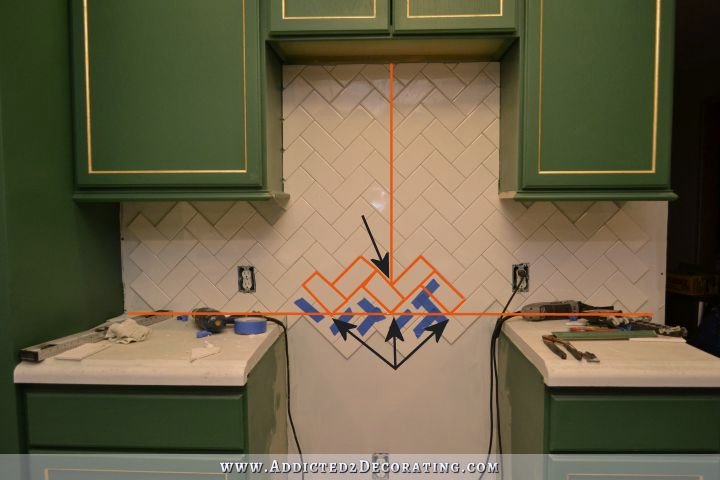
===
With those first five tiles now perfectly in place, I could add the rest of that first row of tiles, and then I worked out from there.
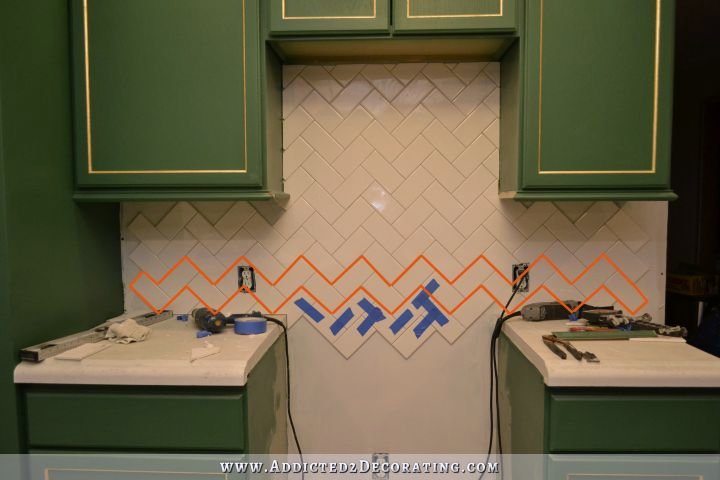
The tiles that needed to be cut look a little intimidating, but just keep in mind that all of the cuts are 45-degree angles. There’s no guess work needed with the angles with this design.
So you can see here that I needed several cut pieces to go along the refrigerator enclosure.
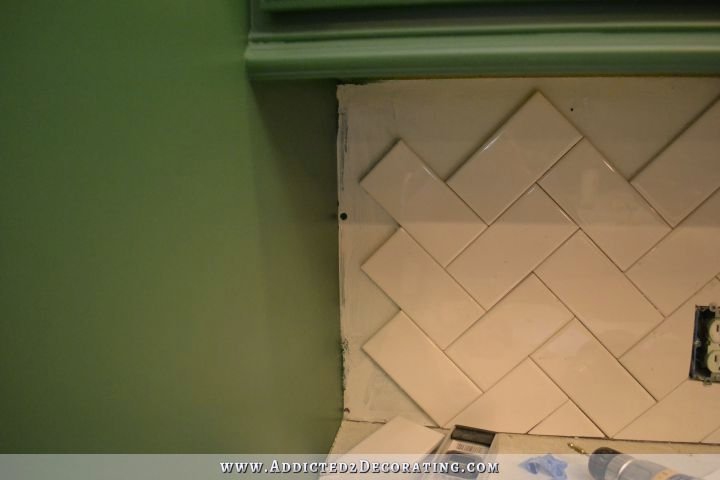
I started by determining which direction the tile needed to be placed, and then I used my tape measure to measure the longest edge. For this tile, I had a measurement of 4 5/8 inches.
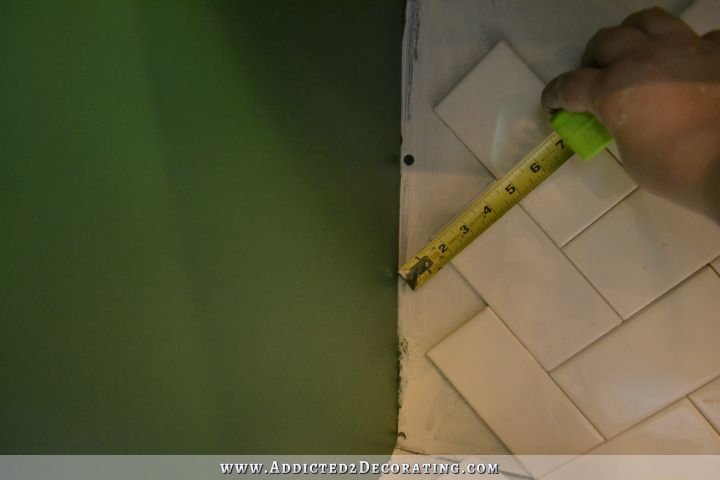
So on a tile, I measured 4 5/8 inches…
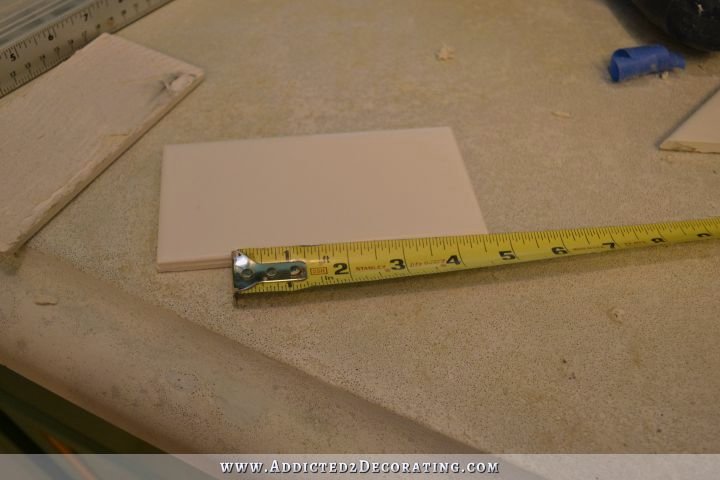
And then I placed a guide board (cut to a 45-degree angle with my miter saw) on the tile with the point at the 4 5/8-inch mark.
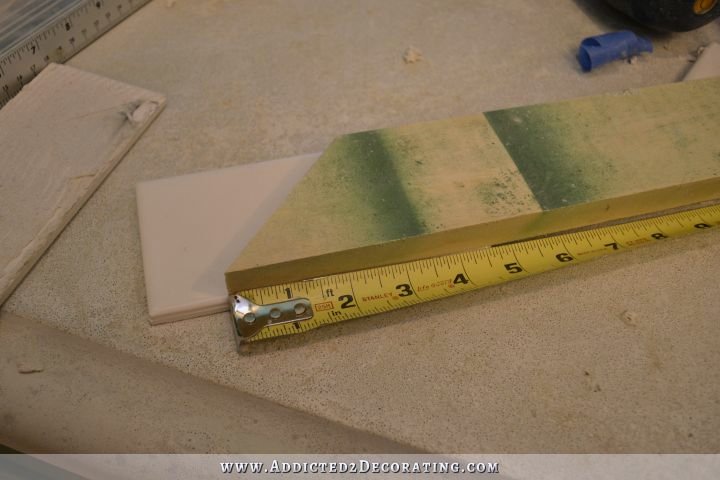
And then I used a piece of painters tape along the edge of the board to mark the cut line.
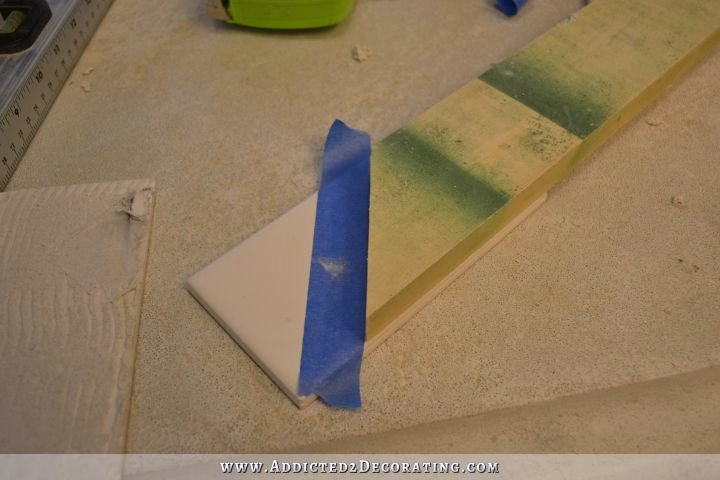
If I only need one of a certain tile, I’ll just use the tape as a cutting guide while using my saw.
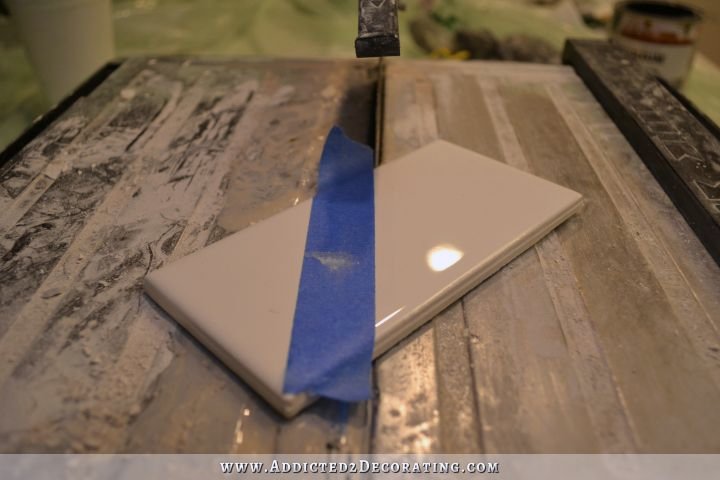
But in this particular case, I needed three of the same tile, so I set up my miter guide to make the cut. That way I didn’t have to measure and tape the other tiles since the miter guide was set to the right measurement.
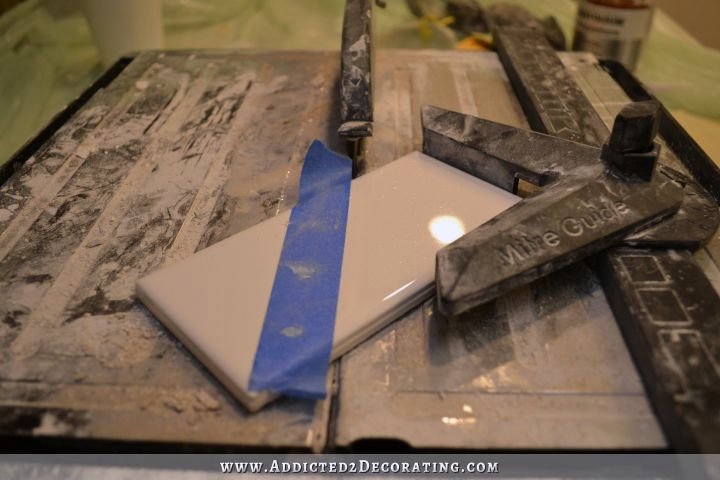
Of course, after I cut the first tile, I check for the correct fit. If it fits, I can go ahead and cut the rest. If it doesn’t fit, I can make the needed adjustments, re-cut the tile, and be sure it fits before cutting the rest.
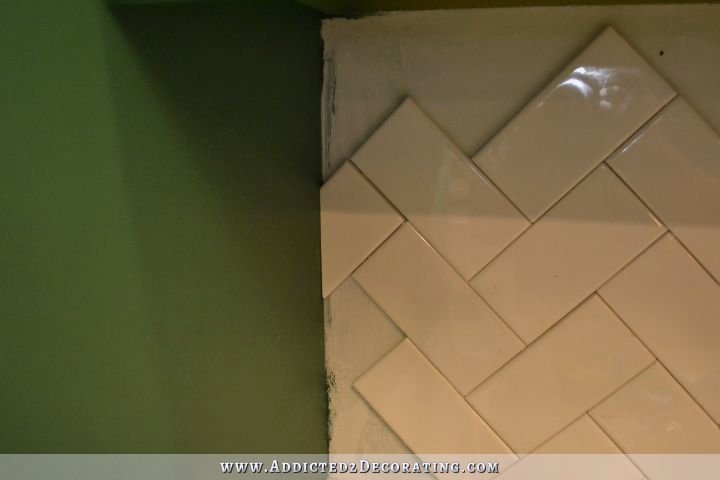
Now here you’ll notice that the bottom tile has two cuts — one along the refrigerator enclosure, and one along the countertop.
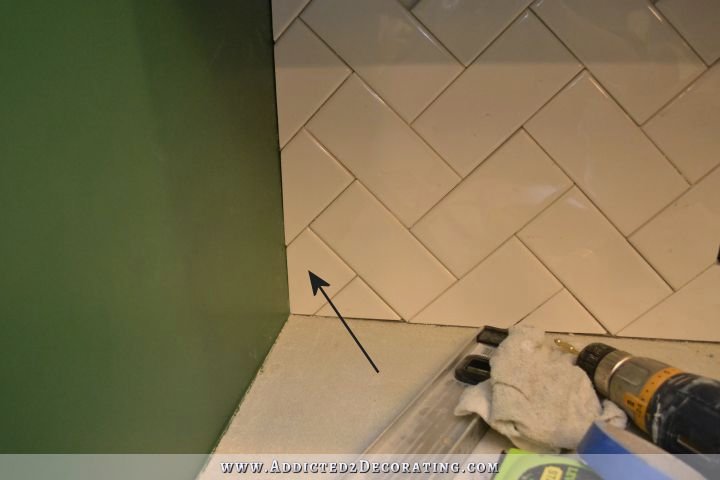
While I had my saw set to cut these tiles along the countertop, I cut one for the corner as well.
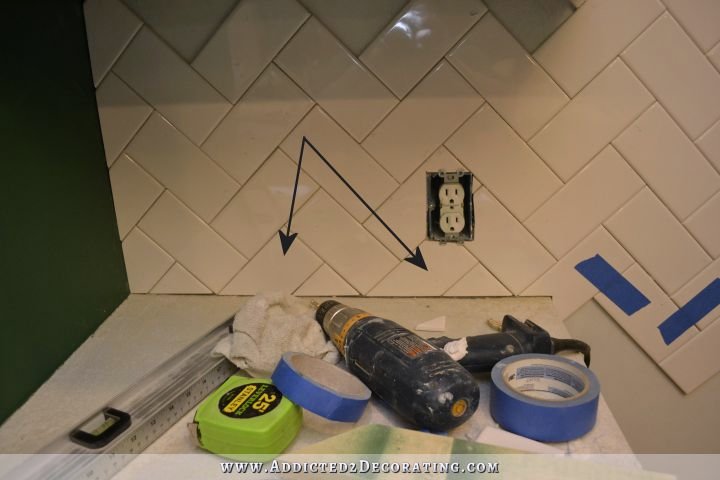
Of course, it didn’t fit yet, so I set it aside for the time being. Then when I did these tiles along the refrigerator enclosure, and had the tile saw set to cut that angle, I grabbed the tile that I had set aside and cut the second angle required for that corner piece.
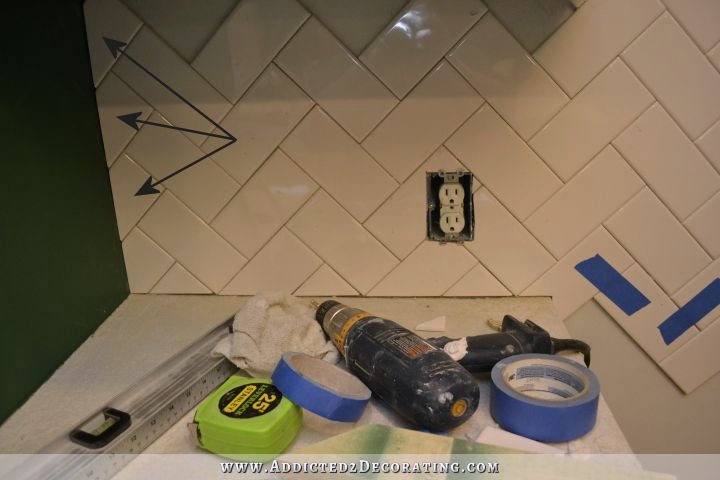
Areas like this can be a bit tricky, but again, they’re all 45-degree angles, and it’s really not that bad.
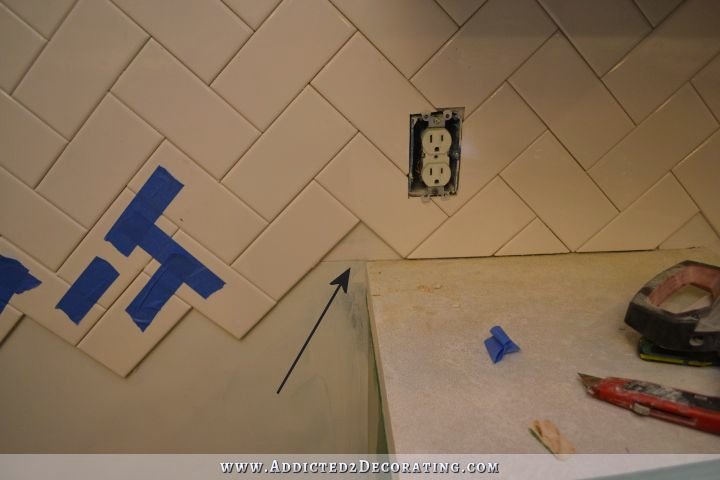
I started by borrowing one of the triangle pieces that I had cut for the areas that were along the countertop, and I put it into place.
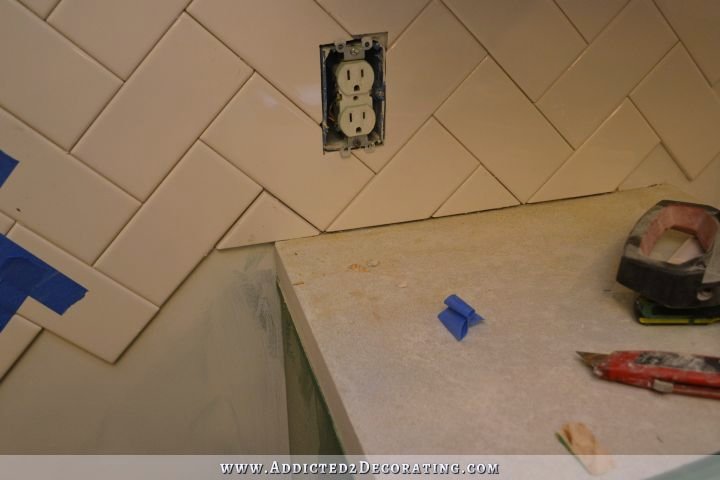
Then using a long piece of painters tape, I marked the vertical cut line on the tile.
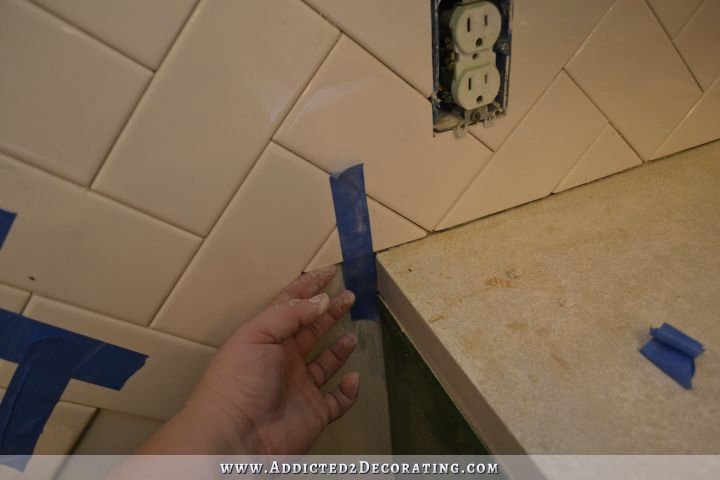
Then I placed that triangle with the tape guide on top of a full piece of tile…
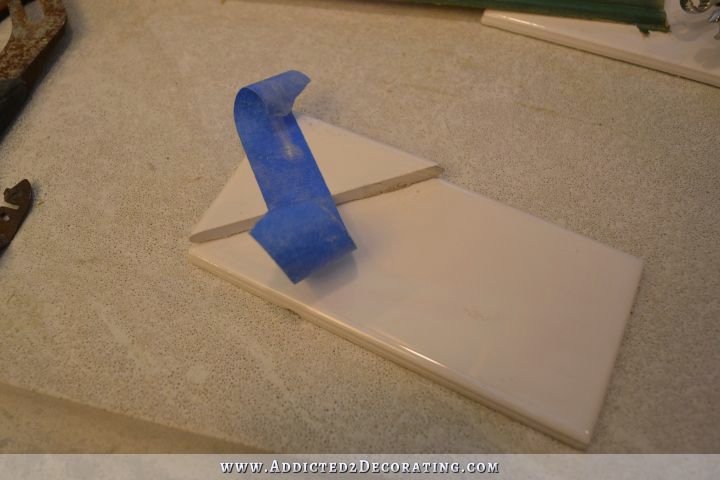
And I carefully transferred the tape to the full piece of tile, being sure to keep the same angle.
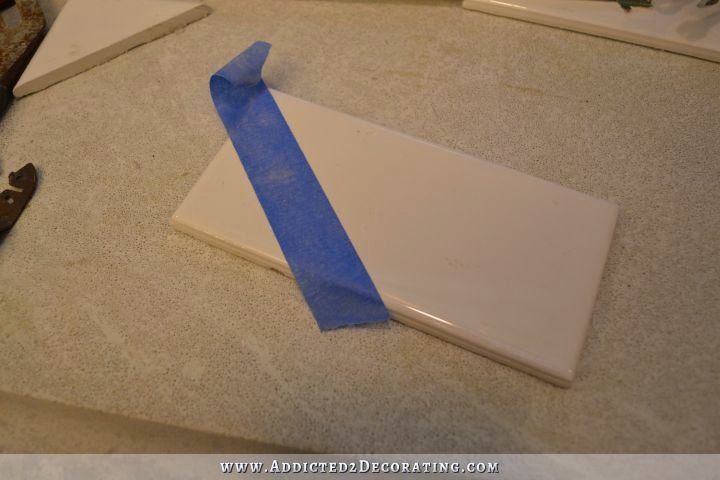
Then I placed the triangle back on the full tile, and marked the bottom with a piece of tape.
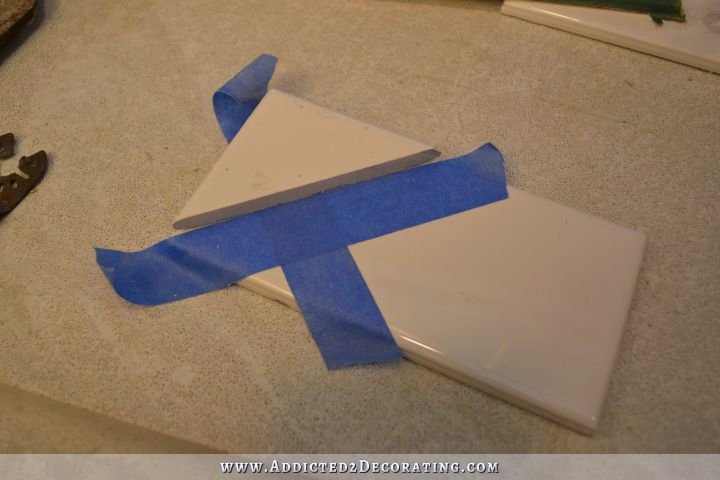
That piece of tape was on the wrong side of the cut line, so I used another piece of tape to mark the correct side of the cut line.
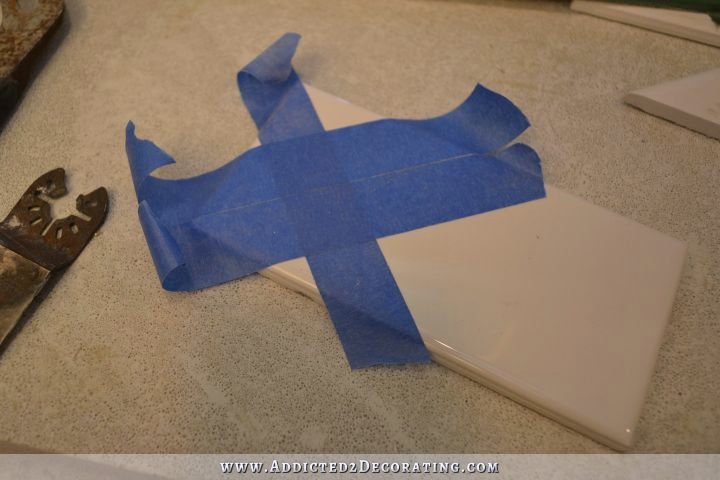
And then removed the first piece of tape. That gave me the area that needed to be cut away, as you can see outlined below.
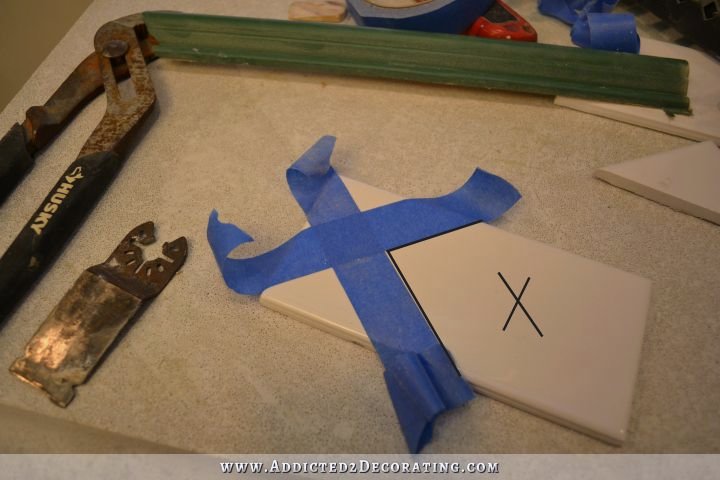
And here’s my cut piece…
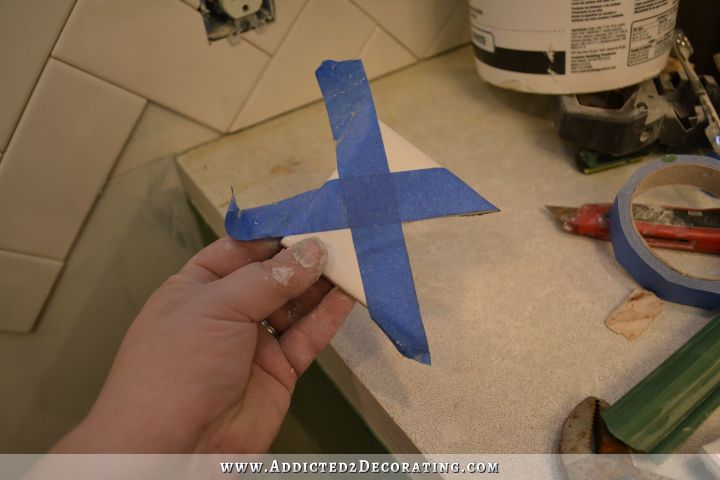
And here it is in place…
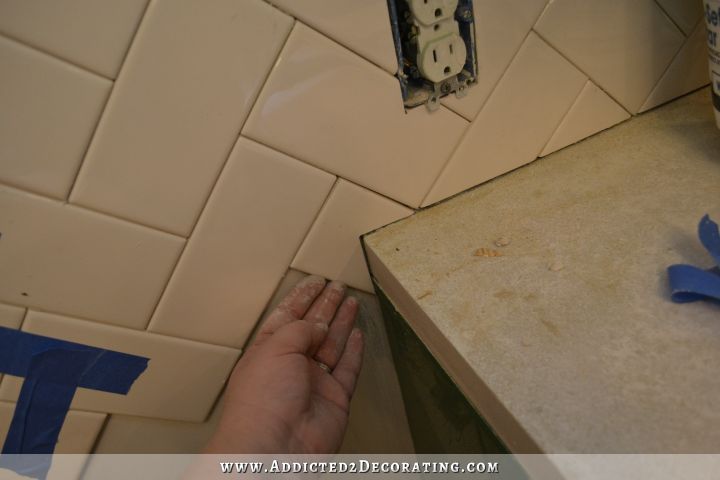
And as you can see, once the one difficult piece is in place, the rest of the tiles on that column will only require one cut to fit along the edge of the cabinet.
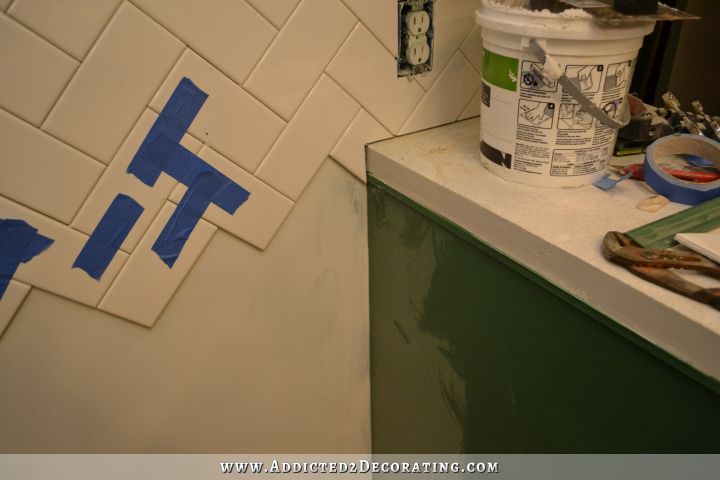
Forgive my dust. I got a bit sidetracked with the floor. 🙂
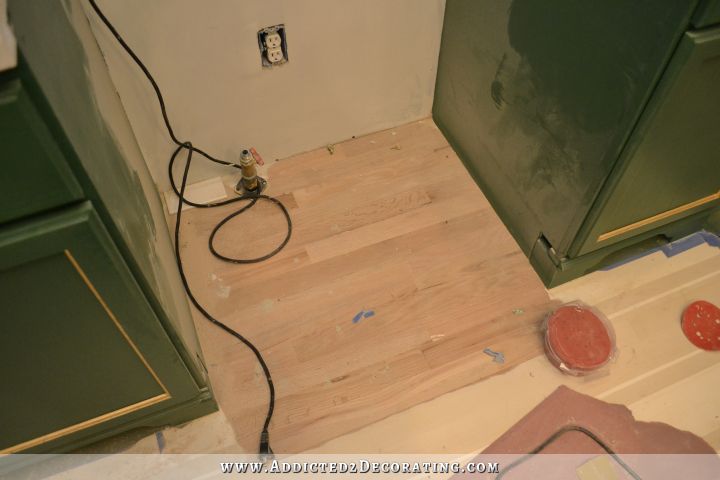
Anyway, back to tile…
Pieces like this around outlets can also be tricky.
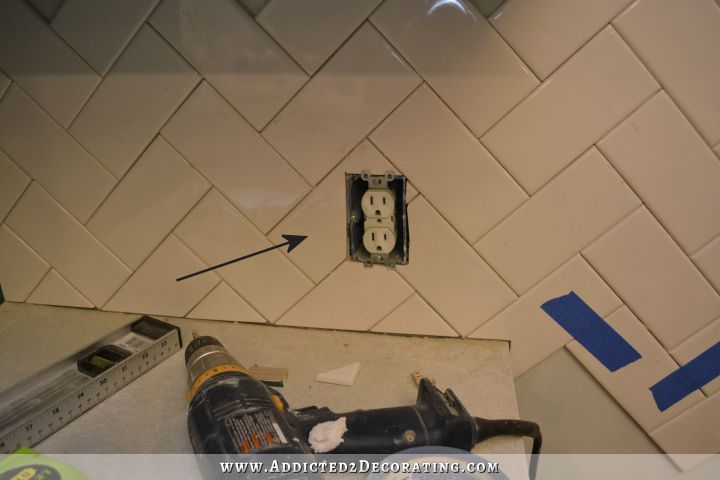
To do that one, I started by holding a tile in place as best as I could.
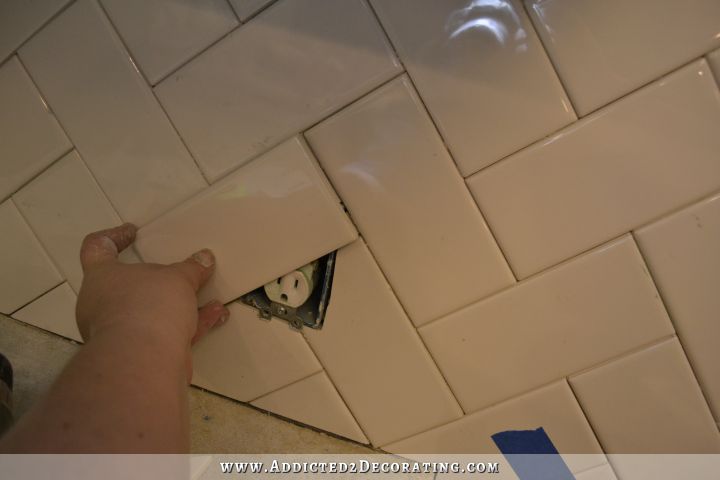
And then I used painters tape and marked the outside edges of the outlet box. I just eyeballed it as best as I could.
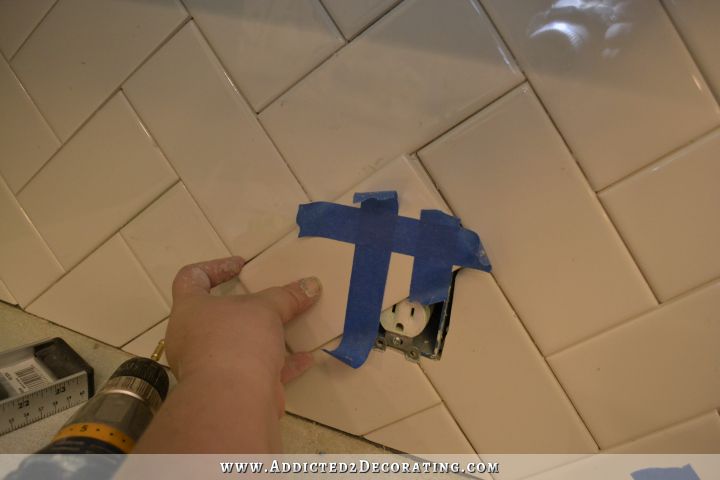
After tearing away the excess tape, I could see the shape of the outlet box, and where I needed to cut. On this particular one, I started by cutting off the tiny triangle on the corner, and then I could easily do the other two cuts.
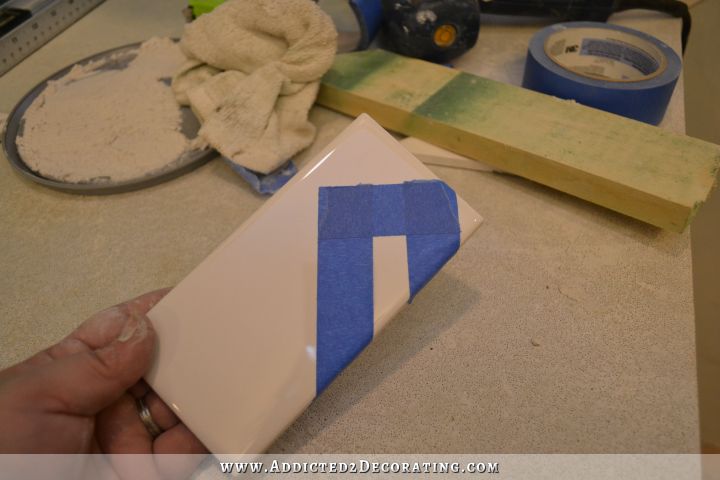
On pieces like this, I almost never get it perfectly cut on the first try. I often have to take it back to the saw a second and even a third time to shave off a little bit more so that it fits perfectly.
And here it is in place…
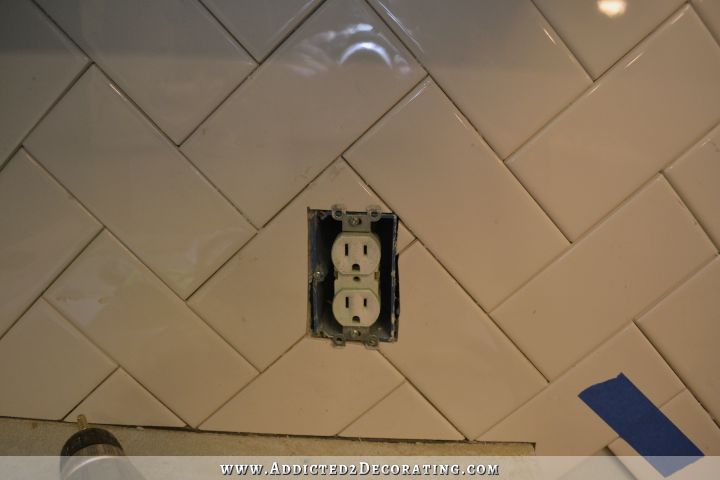
Now if you have an instance where you have to cut a section out of the middle of a tile like this…
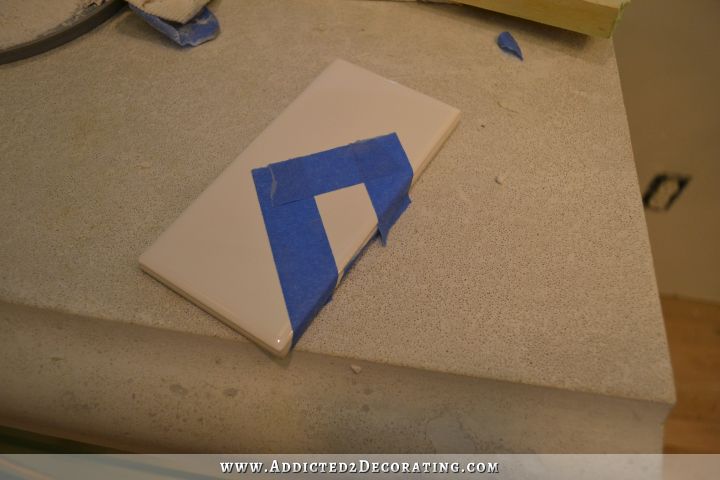
You accomplish that by cutting the two outside edges, and then making a series of cuts very close to each other until all of the middle section is removed.
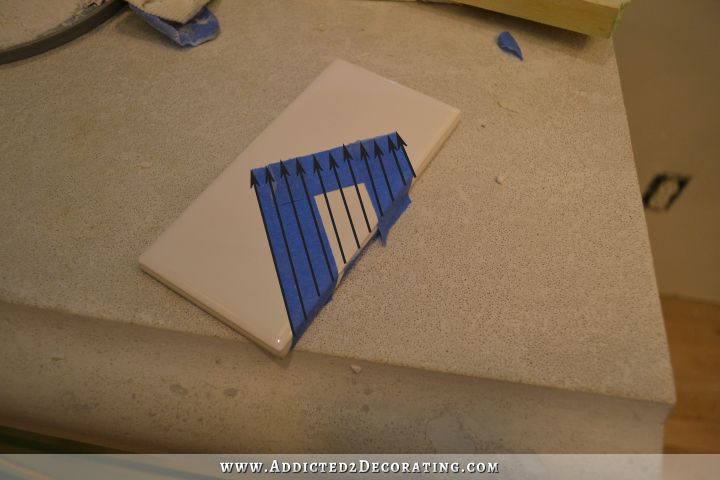
That’s the same method I’m going to have to use in order to cut this piece that wraps around the ogee edge on my countertop. I’ll have to make a template of the design, transfer that template to the tile somehow, and then use that method I showed you above to cut out the design.
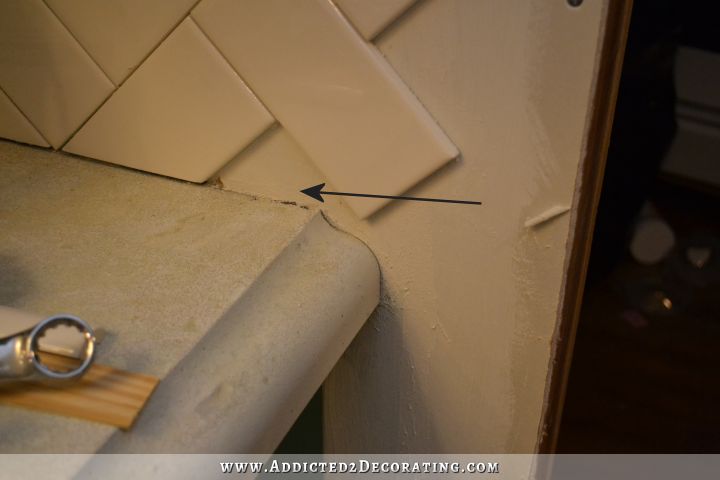
So those are the basics on tiling a herringbone backsplash.
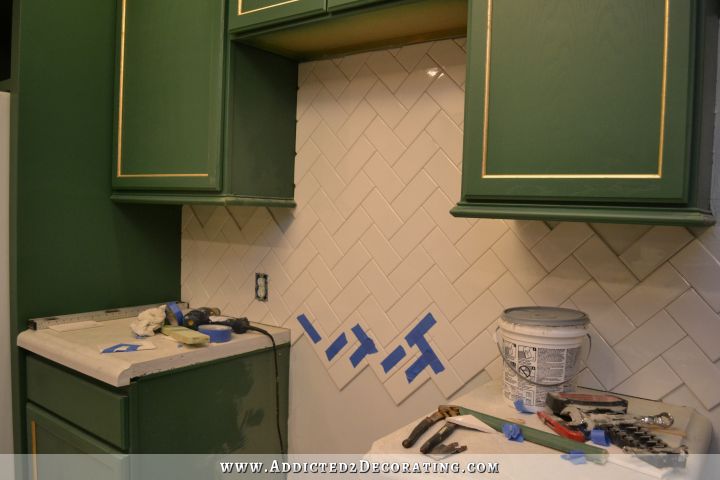
One word of advice. While my cheap tile saw really has served me well over the years, I wouldn’t advise getting the absolute cheapest saw available. I’d personally love to get a new one, and while I still don’t use a tile saw enough to justify spending several hundred dollars on one, I would like to have one like this.
I’ll be back on Monday, and I’ll definitely have this wall finished by then. 🙂


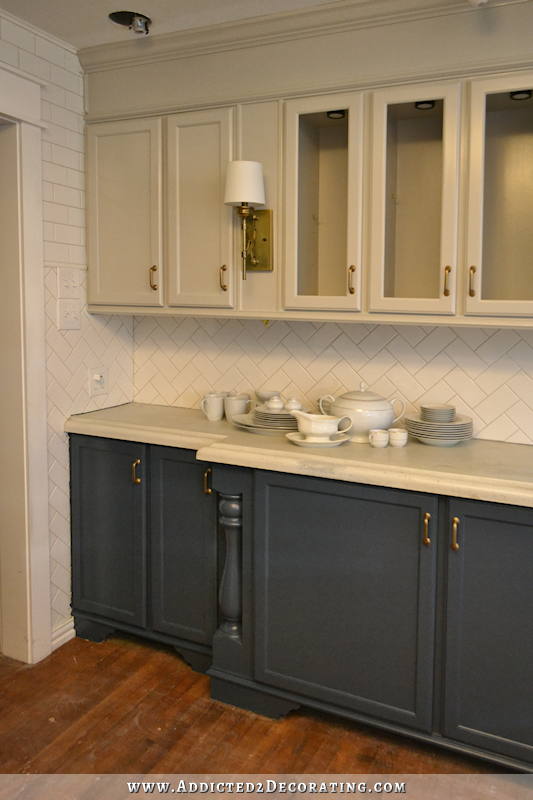
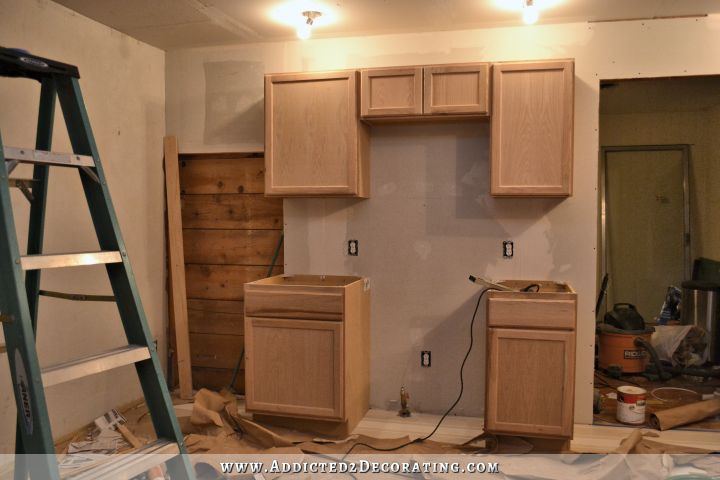
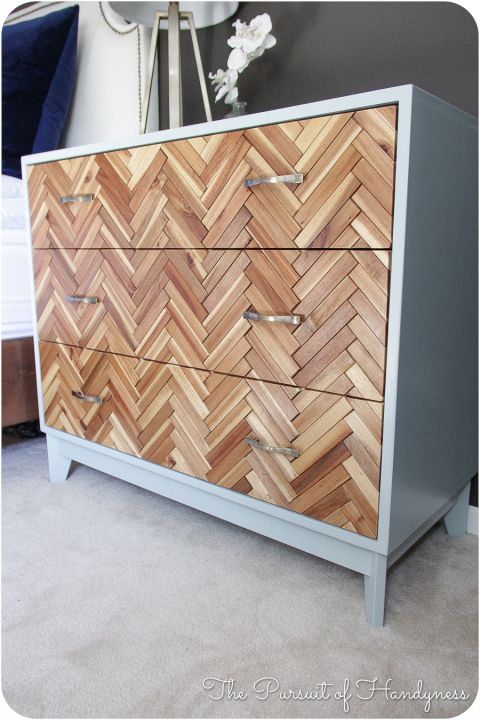
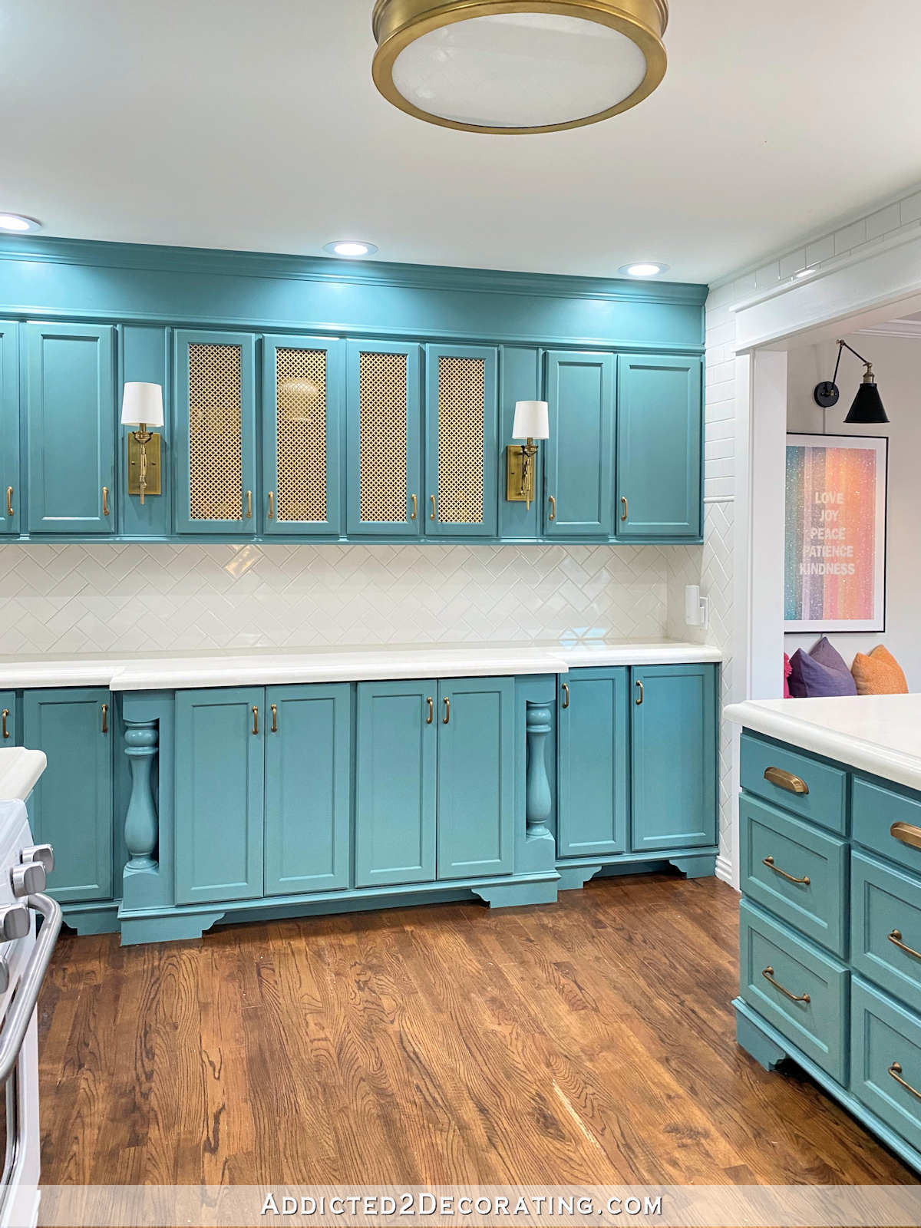
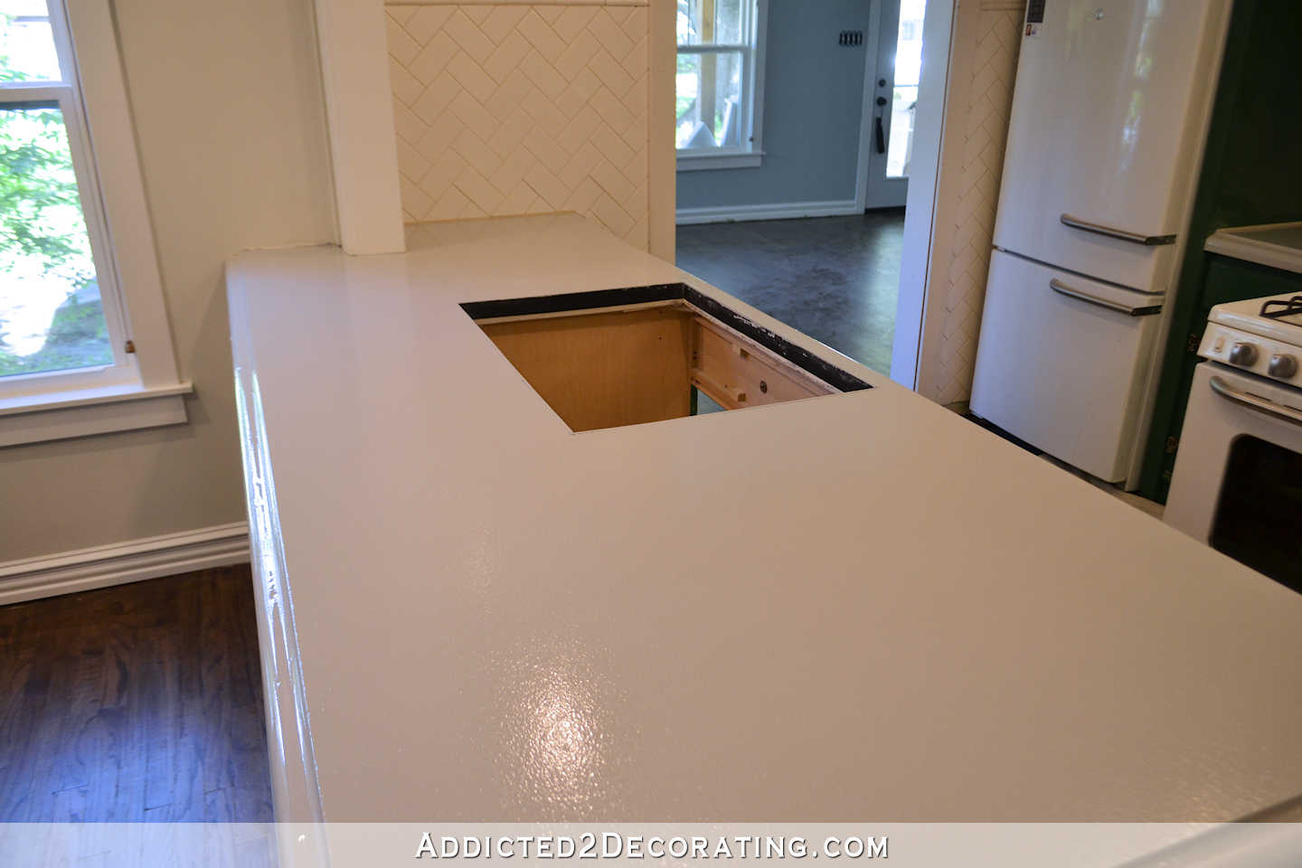
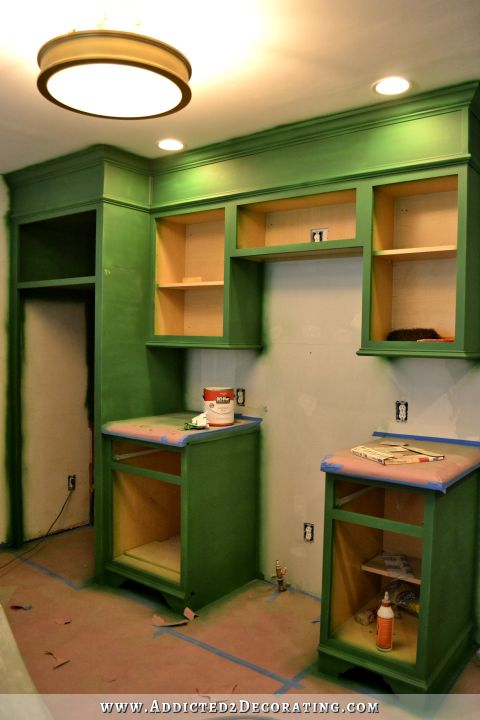
I knew it! When you showed that first tiled herringbone backsplash a couple of days back I was fairly sure it’s not that easy, but a typical Krisit accomplishment: within one day and alongside a couple of other things you just did… And this post confirms again that your are my DIY superhero who can do about everything!
thanks for the tutorial, which makes a lot of steps clear and is really helpful.
have a lovely weekend!
sorry: Kristi of course, I hate it when typos appear, esp. in your name…
Ha! No problem. I actually misspell my own name quite often when typing. Half the time I end up with “Krisit” instead of “Kristi”. 😀
Hi Ladies. What is the size of the tiles that you used in this herringbone backsplash. Also, how much space was between your counter top and the bottom of your lowest cabinet?
Thanks so much.
are you going all the way to the floor?
Yes. I considered just stopping along the countertop line since it won’t be seen anyway, but my mom encouraged me to do the whole thing so that it’s easier to clean. She’s cute that way — she things I’m actually going to pull the stove out and clean back there. 😀 :LOL
Well, of course you’ll clean behind that stove – at least every 10 years or so, whether it needs it or not. 😉
Say, is that a bare wood floor I’m seeing in that pic?
Looking forward to seeing the refrigerator/stove wall done. HOW am I going to LIVE until Monday????
Oh, did you decide how you are going to fit the tiles around the door frame? Will you do a straight border, or just butt them into the casing?
the only time we see the wall behind our stove is when we get a new one.
Thank you for the tutorial! Can’t tell you how many times (as I read down the post) I had aha/light-bulb moments. Brilliant!! And it looks fantastic!
Kristi, your herringbone backsplash is turning out so beautifully! I love a white backsplash, never gets tiring to see and never goes out of style! Exciting watching all of this come together! You’re an inspiration!
You are amazing. And you make it seem so “do-able”. Thank you for sharing this journey. I so look forward to your updates everyday. You should be on HGTV!!! Your kitchen is beyond beautiful. I cannot wait to see the house progress. Thank you for including us.
I’m not seeing tile spacers. I’ve never laid tile, but thought they required spacers. This looks like the best way to save time and effort. 🙂
Spacers are never required. And even though I’m not using spacers, these tiles still don’t fit right up against each other. Because of the way they’re cut, there’s still a tiny space between them that have to be filled with grout.
Amazing work, but I was wondering, so you just use grout under them and the same between them or do yoI use colk any were?
I said this before, but I really have to say it again – THIS LOOKS AMAZING!!!
Please tell me you aren’t laying all your tools and supplies on top of your beautiful new concrete countertops with nothing to protect the counter tops?
Sydney, the countertops are protected with several coats of sealer. And they are CONCRETE. Ya don’t hafta baby them! 😉
When your kitchen is all done and you get to stand in it and look around…are just going to cry because it’s such a thing of beauty? 🙂
I think I’ll cry from sheer exhaustion. 😀
I love the herringbone tile. It looks great already. And the best part of these pictures is that we get to see the countertops really well. They’re great. And you can use them as a working surface, which you wouldn’t have been able to had you opted for marble! Have a happy weekend, tiling away!
I love love love reading your articles! I’m a 63 yr old woman who loves to DIY. I’m going to do over my bath (old cheap oak cabinets) because of reading what you have done to yours. Waiting until fall when it’s cooler but can’t wait. Thank you for sharing ALL your work. You are my inspiration. Again – THANK YOU
Thank you for this tute’! You encourage me that I can do this!
You are amazing! I’ve decided that your brain is wired differently than mine — I could/would never undertake such a challenge as subway tiling! It’s beautiful as has been all of your work! I am in awe!
Love this tutorial, but have small suggestion when I used when tiling around my bathroom vanity, I used the kids colored sidewalk chalk and rubbed it around the edges of the outlet box then placed the tile against it and the chalk :marked” my cut line, just a suggestion of course myjob was small compared to what you are doing! awesomesomeness abounds! 🙂
Kristi,
I am loving this kitchen. I look forward to your new posts daily. Thanks for the tutorial on the backsplash. I’ve done many backsplashes, but never herringbone. I love it. I’m trying to find the link you provided to the paint gun you got at Amazon. I want to get one and can’t seem to find the link. Thanks Kristi. Can’t wait till Monday to see what you’ve gotten done!
http://www.amazon.com/gp/product/B00006FRPJ/ref=as_li_ss_tl?ie=UTF8&camp=1789&creative=390957&creativeASIN=B00006FRPJ&linkCode=as2&tag=addic2decor-20
Here is the link for the paint sprayer.
The tile is beautiful, Kristi! Making tile cuts is very similar to making flooring cuts.
LOL. Love your mom! And remember, she is always right.
Kristi, you are a GENIUS!!
For some reason none of your posts showed up on my blog roll this week. Glad to check and see you are alive and well. ☺️
KRISTI A…..maz….ING …..!
Kristi, what type of adhesive are you using to attach the tile to the wall? I know on one of your other projects you used some sort of sticky sheet, but is looks like you might be doing something different here.
WOW. I’m impressed. The patience I would have for this project is none. None patience.
This is such a useful and detailed tutorial! Thank you for all of the pictures, they really explain the process/techniques you used. If I’m brave enough to try this, I’ll let you know how I go. 🙂
It looks fantastic, you must be happy with it. 🙂
I am loving the bright white tiles against the green of the cabinets. It looks so crisp and clean. Your tiled wall is amazing – love it!
You make this pattern look so easy! Unfortunately for us, we have a large, expensive house that we are renovating (Ugh…builder screwed up badly, law suit, not pretty). Long story short, there’s a list of vendors a mile long waiting for their $$ and we are on the bottom.
So, I need to budget carefully to fix our home and thought subway tile would be great for the kitchen backsplash. However, our Realtor friends advised us not to since it “looks cheap”. Ha! Jokes on them because your finished result looks gorgeous! I’m confident now that I can make my kitchen look like a million bucks without spending it.
I am totally addicted 2 your blog!
Hey Kristi,
We are doing subway tile in the same pattern. Your blog helped me soooo much with completing my project.
It is appreciated!!
I AM OBSESSED WITH ALL THINGS HERRINGBONE!!!! 🙂
What size subway tile did you use? 3 X 6?
I plan on doing the same herringbone pattern (in a gray subway tile) in my kitchen this fall.
Love the way yours turned out–hoping I have the patience to complete this project! 🙂
Yes, 3 x 6. They’re the in-stock subway tiles from Home Depot.
We are planning to do a backsplash like this and I really appreciate the tips on how to do the herringbone. I saw someone else ask this question but didn’t see an answer. Are you using thin set or adhesive pads to affix the tiles to the wall?
I used pre-mixed thinset from Home Depot.
Goodness, this is beautiful! Love all your details on how you use the tape on the difficult, intricate cuts. Like someone else commented, you make the difficult seem doable. We’re going to be doing a running bond backsplash with a herringbone section above the stove, I’ll definitely be taking your tips onboard. Thanks for this!