I’m Reconsidering Some Details About The Floor Plan For Our Addition (Eliminating The Walk-In Closet? Adding A Dining Room?)
I’ll soon be meeting with the architect regarding the addition that we’re building on the back of our house. That addition will include a new master bedroom, laundry room, and family/media room. At the bare minimum, those are the three requirements.
Here’s what the current floor plan of our house looks like. The two grayed out rooms are the ones that will be torn down to make room for the addition.
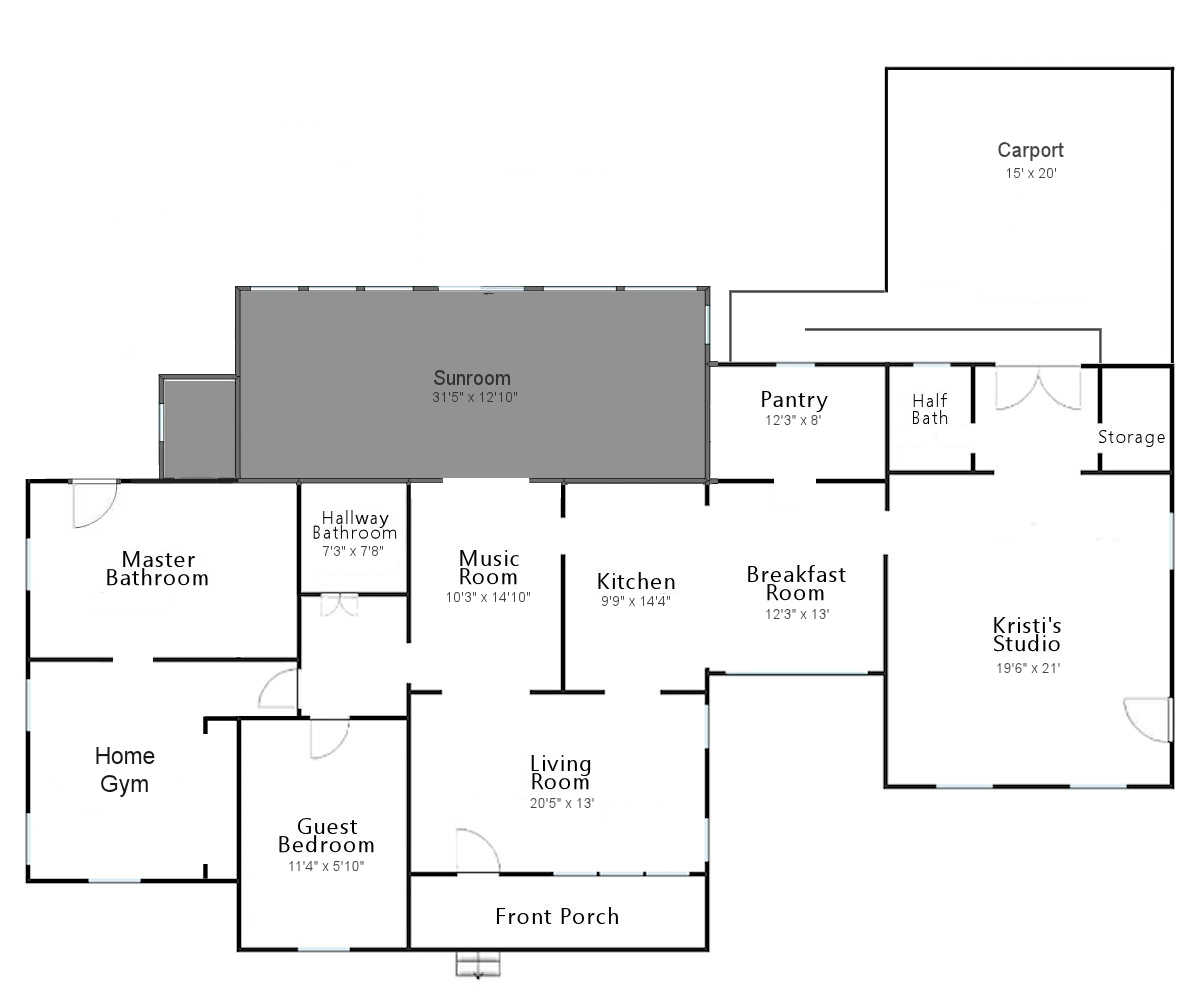
We’ve been talking about this addition for years now, and that’s given me a whole lot of time (probably way too much time) to spend mocking up various floor plans and trying out different ideas. One of my earliest attempts had a hallway wrapping all the way around the current hallway bathroom like this…
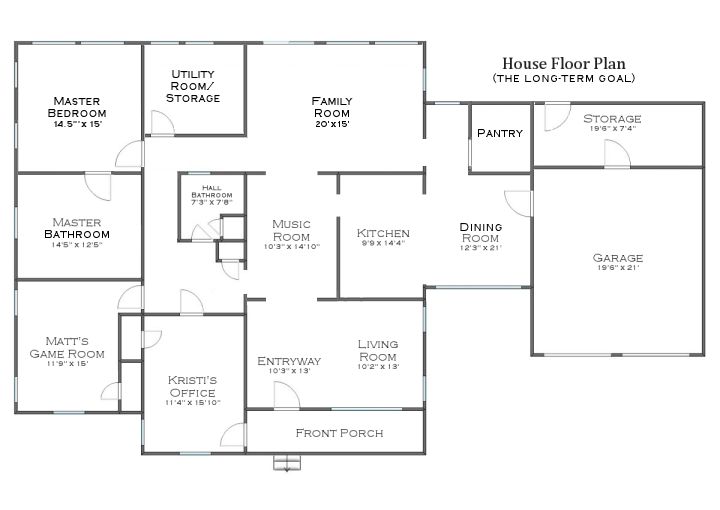
It’s funny to look back at those very first plans. The pantry I had planned back then was just over half the size it ended up being. And I had no plans back then to turn the garage into my studio. Lots of things have changed over the years!
But regarding that wraparound hallway, the house I grew up in (and where my mom still lives) has a hallway that wraps around like that, so that’s probably why it felt comfortable and familiar to me. But in reality, that’s way too much space dedicated to hallway that could be better utilized for actual living space. And the longer we’ve been in this house, and the longer we spend using a relatively small guest bedroom as our main bedroom, the more I realize that I need that valuable area for space that we actually live in.
Specifically, I want a huge bedroom. I’m so tired of trying to squeeze Matt’s wheelchair or Hoyer lift in a small bedroom (and those things always make a bedroom feel smaller than it actually is). I want space. And lots of it.
Our guest bedroom is 11’4″ x 15’10”, which is actually a decent sized bedroom except that I then carved out space for two built-in closets, plus the fact that a wheelchair-bound person always requires more space to move around. So with those considerations, that makes this room feel very small to me.
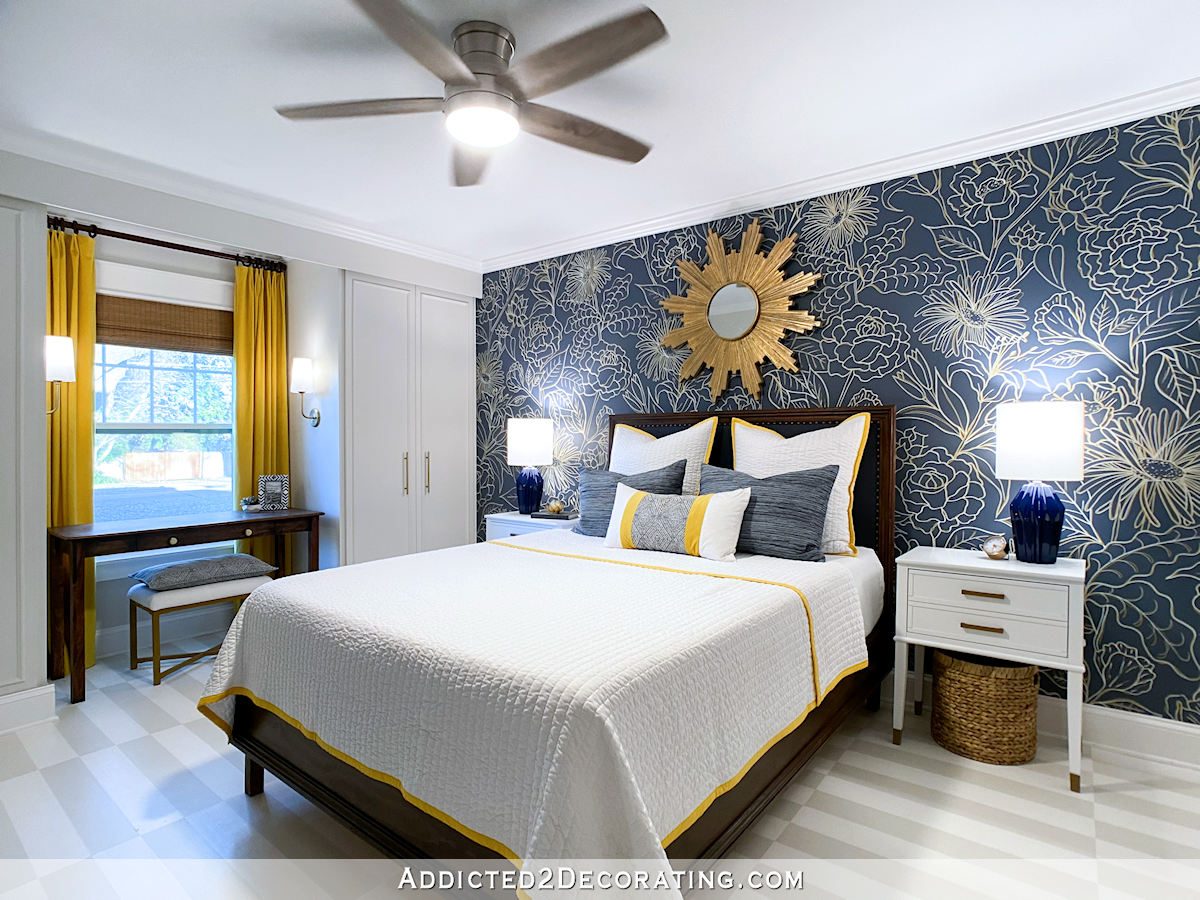
So I’m really looking forward to having a huge master bedroom.
I tried so many floor plans over the years, but after a whole lot of thought, I finally decided that keeping it simple was the best plan. I eliminated as many hallways and doorways between rooms as possible, and just went as simple as I could. Here’s the plan I’ve had for quite some time now, with the addition in pink.
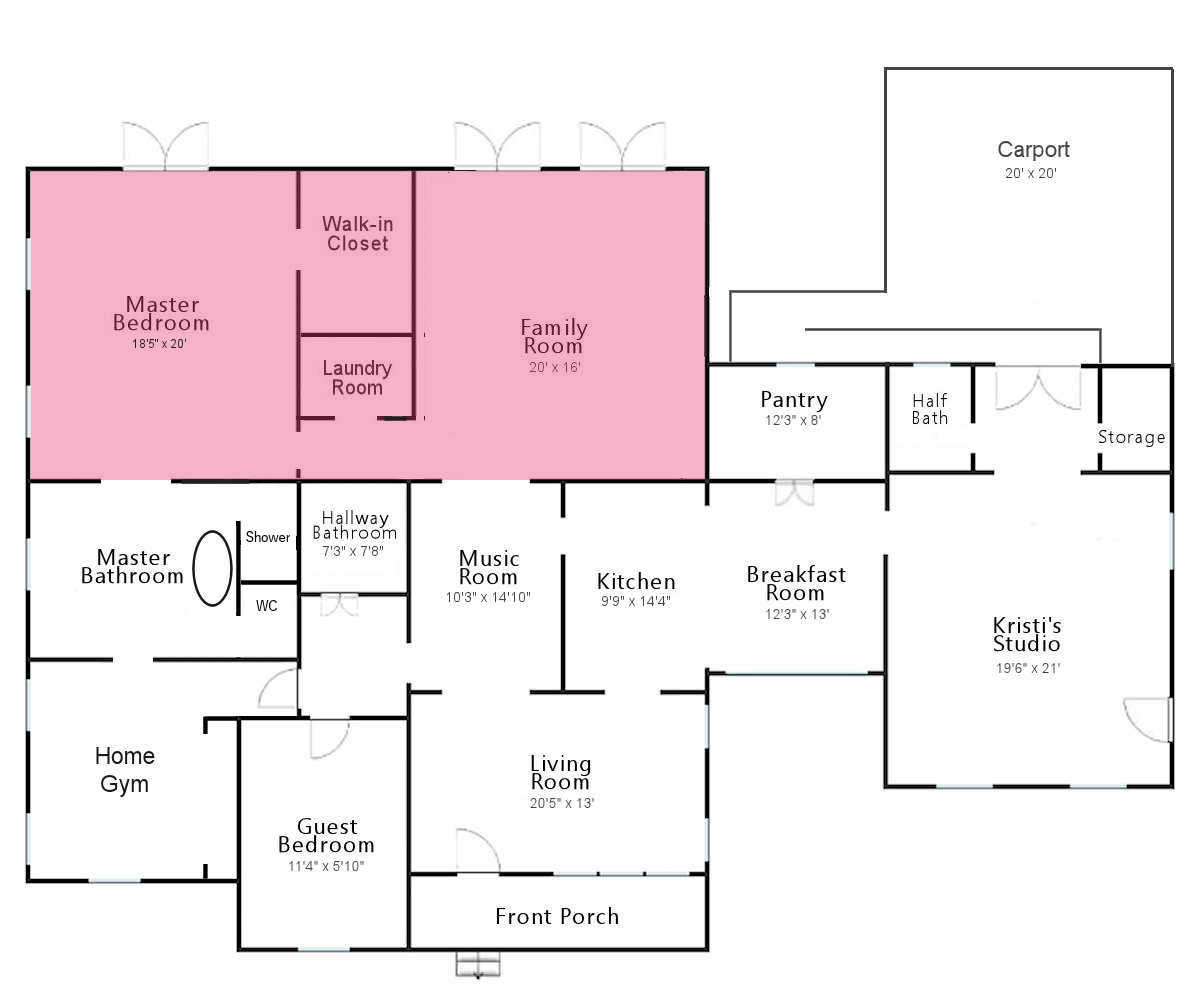
That plan gives us a new bedroom that measures 18’5″ x 20′. That sounds amazing compared to what we have now!
So I’ve been settled on that floor plan for probably two years now, but now that it’s time to actually meet with an architect, I’m starting to second guess myself. One reason may be because I haven’t really re-visited this floor plan since Matt and I have started opening our home up to guests. We have people over quite often now, and I plan to only ramp that up even more once our addition (along with a big deck in the back) is done. So I’m trying to think through not only how we use our home when it’s just the two of us, but also how we use it when we have a crowd over.
We only have so much room we can work with when it comes to the addition because (1) there’s only a finite amount of space between the far left wall of the master bedroom and the side wall of the pantry that these things have to fit between, and (2) we can only build out so far (about 20 feet) because we don’t have an unlimited budget. So the entire addition will measure 50′ x 20′.
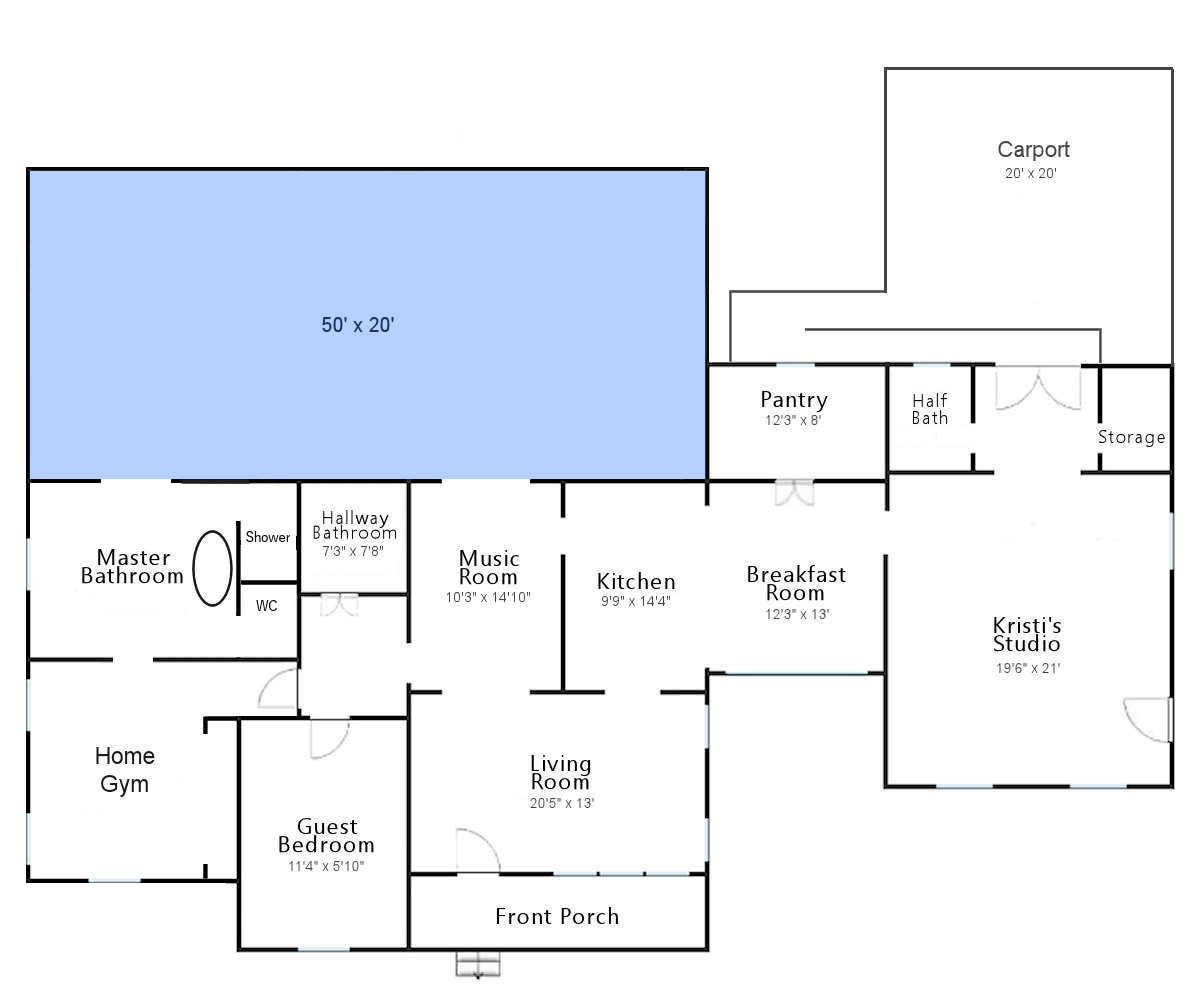
Now that we use our house so much more for large-ish groups, one thing I’ve been wishing we had room for is a dining room, or at the very least, room for a dining table and chairs in our family/media room area. But with the laundry room and walk-in closet, plus needing an open traffic area from the front rooms of the house through to the back door (and room enough for a wheelchair to pass through easily), I didn’t think there would be enough room.
And that desire to make room for a dining space is what got me second-guessing my need (or even my want) for a huge walk-in closet. I’ll be honest, I’ve always thought that walk-in closets are a big waste of space (for me!). I’ve never dreamed of having a huge, fancy closet that’s basically the size of a small bedroom, and I’m just not that into fashion anyway. If I have room to store a relatively small capsule wardrobe, I’m fine.
What I’ve always loved is a wall of built-in cabinet-style closets. And in a bedroom that’s 18.5′ x 20′, I’m pretty sure I could find space for something like that, and still have plenty of room to move around. For example, I’ve had this image saved for years…
I absolutely love the look of built-in closets flanking French doors like that. And that room looks pretty small. Our bedroom will have over 18 feet of space where I could have built-ins and a French door.
Here’s another bedroom with a while wall of built-in cabinets/closets…
There are countless examples of this type of built-in cabinets/closets on Houzz, and I just love how these look. For the way Matt and I live, I think these would work much better than having a huge walk-in closet.
So if I were to find space in the bedroom for some built-in closets along those ideas, I could eliminate that walk-in closet altogether and tuck in a dining area in that space and enlarge our actual living space even more.

I’d keep the bedroom the same size and add some closets in that space, and keep the laundry room where I had planned for it to be. But eliminating the large walk-in closet will free up space for entertaining.
This isn’t set in stone yet. It’s just something I’m tossing around in my head right now. But the more I think about it, the more I love it. I know this seems unfathomable for some people. It’s all about personal priorities, and there are some people who would do just about anything to have a huge walk-in closet. And if I were a fashion blogger (that thought makes me laugh 😀 ), or if I were more into fashion, that would probably be very important to me. But I’m perfectly happy with a small capsule wardrobe and having more room for family and friends in our home. That’s a trade off that makes me happy.

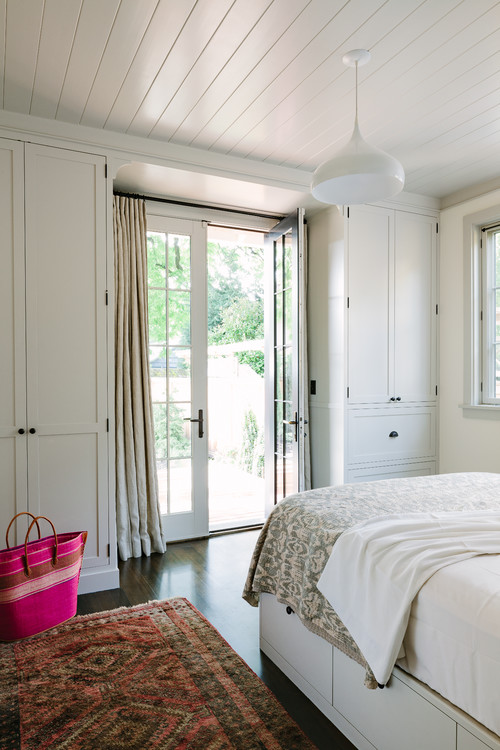
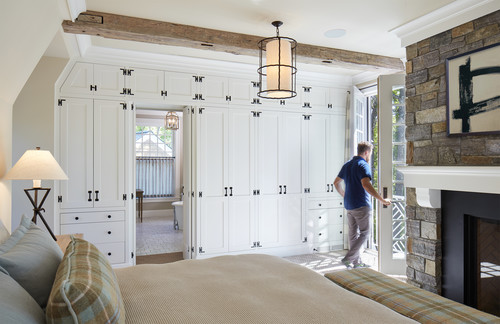


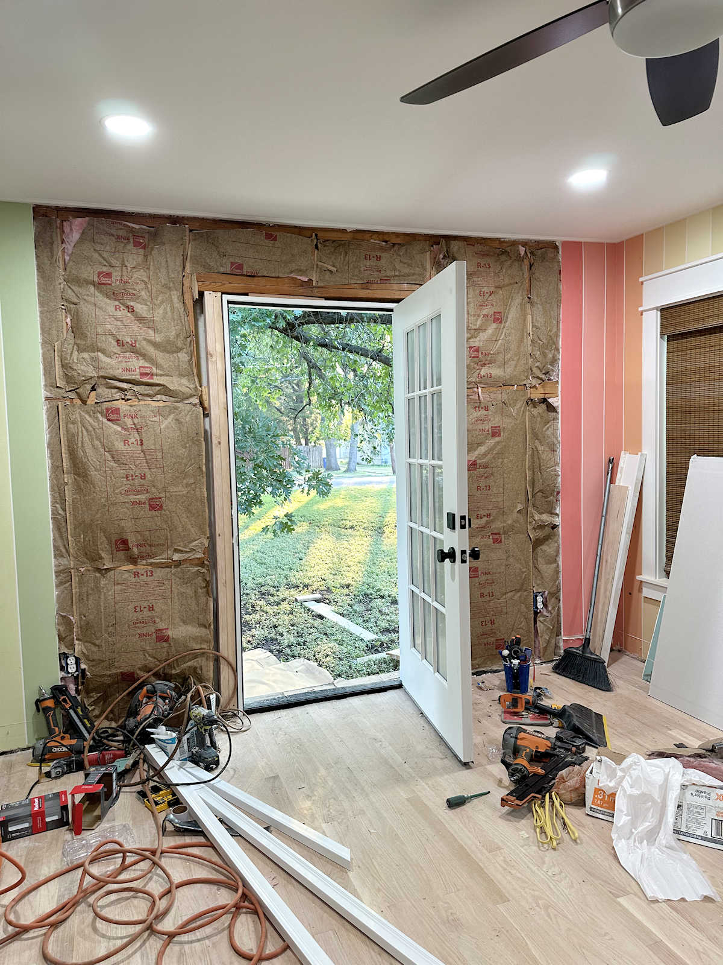
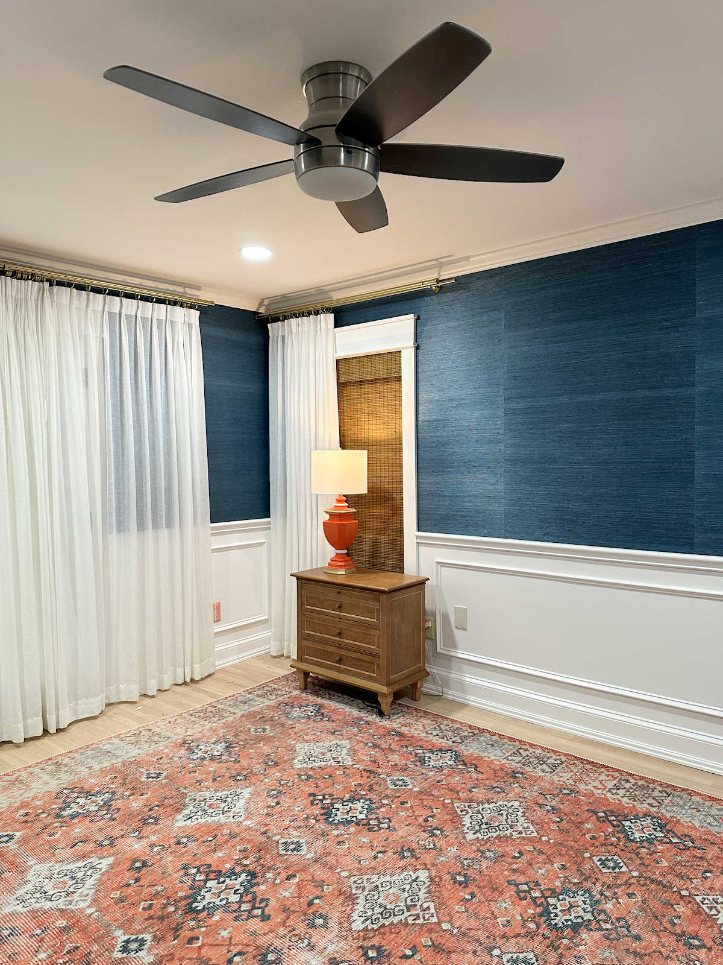
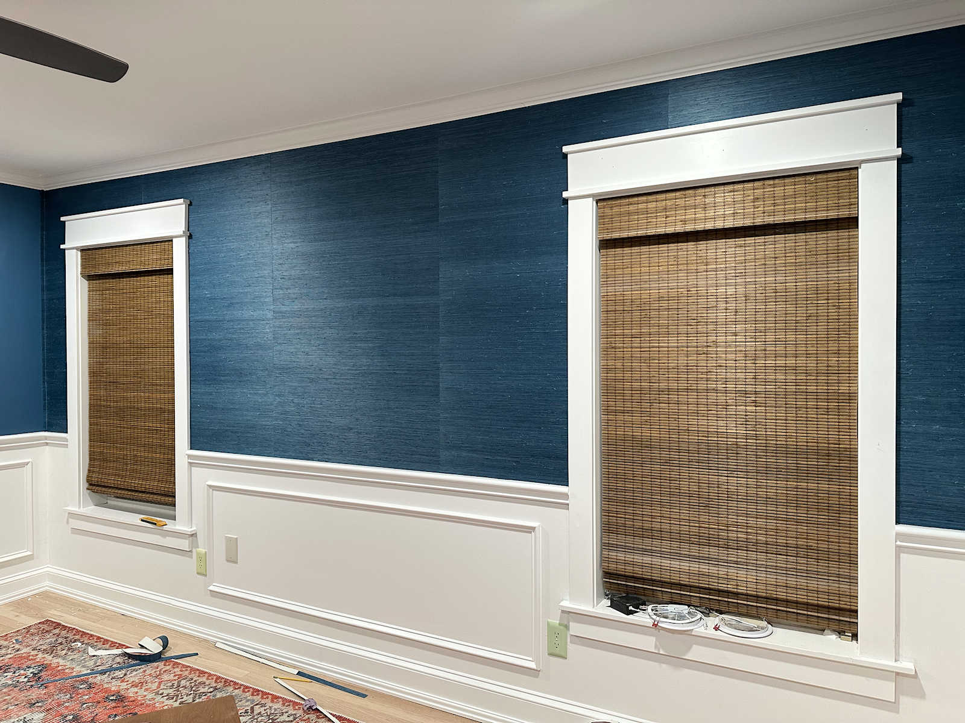
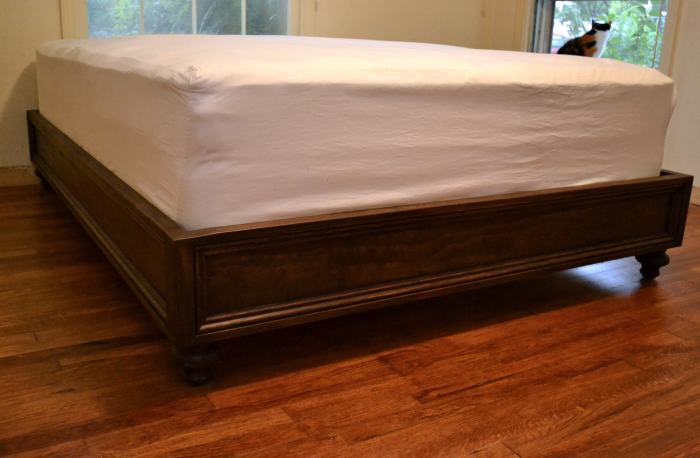
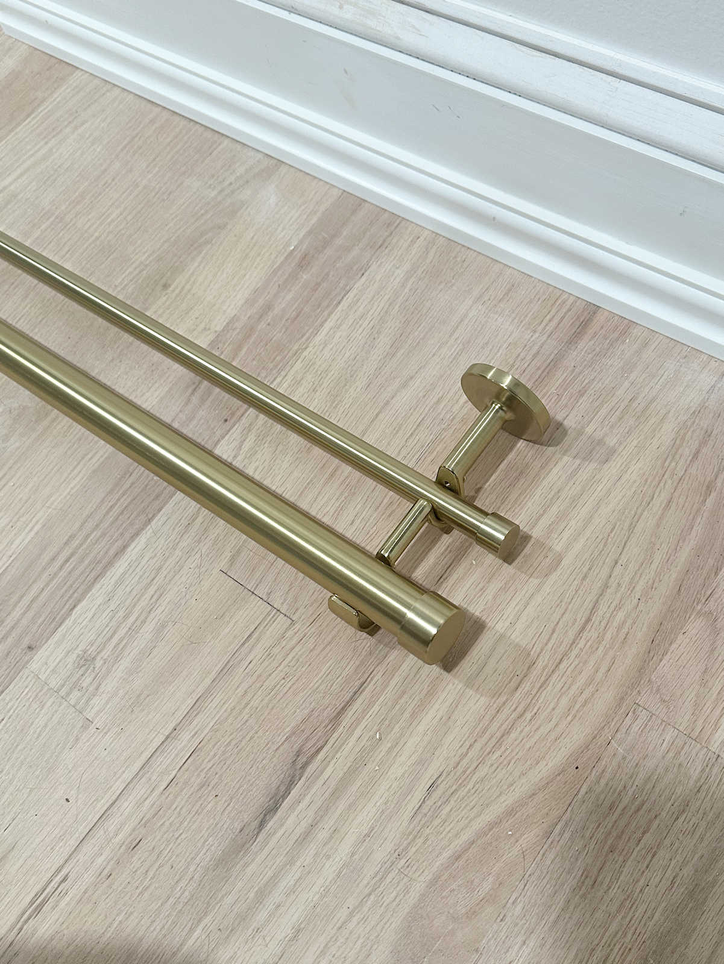
Great idea to have a dining room -I would suggest moving it closer to the kitchen.
This would make it easier to carry food/dishes between the two rooms 🙂
At one point, you were mentioning the possibility of a pass-through through the kitchen. If you did that, would having the dining area on that opposing wall make more sense, like just to the right of the exit of the music room? Just thinking about ease of use. I like your plan and the idea of the built-in closet walls!
I agree. And I know your funds aren’t unlimited, but maybe explore the (costs) idea of adding a backwards L-shaped addition. Make it 50×20 but on the right side push it out an extra 10 feet to allow a dining room right behind the kitchen. That would also allow more windows (light) in your new family room or allow for the exterior door to go straight toward the carport and you could have a real focal point of windows out the back. It doesn’t hurt to ask for the difference in budget, maybe it’s a no but at least you’d know.
I totally agree! Go for the table option! You will love having a big table to sit around with friends. Walk in closets are for people who have a million shoes and tons of clothes.
If eliminating the closet, I’d reccomend making it a huge storage/utility/laundry room. Your storage patterns would change the least while you save for a workshop. Instead maybe get a nice table that has two fold down leafs to store in the music room like a foyer table (instead of seat & Utilize folding chairs. I have some friends who love to host, and this set-up works best. With a big dining table it becomes a landing spot for projects and things. I know you’ll have a studio but, it’s one of those less is more. Also do design the big utility room with the utilities + laundry towards a corner/side so you could adjust and move walls later if you change your mind.
I love the idea of multiple eating places in a house. I think you will get a lot of use out of the table in the living room. If you every host parties, its nice to have places for people to mingle and sit and eat at a table. Currently your breakfast room is more of a living room but when this addition is complete, will that get converted back to a dining space. I have a large family and its always nice to be able to turn a table and it extend it into another room as well.
I’ve been planning on converting that back to a breakfast room, but because the room is small, it would only ever hold a table that seats four, or maybe six at the most.
What if you made the closet area and laundry room skinnier, less deep? Then the closet could be a reach-in type, and the washer and dryer would be side by side on the bedroom wall. Maybe the bedroom wall could shift a little, to make the bedroom a bit narrower and the family room a bit wider to give more room for dining, but still have the closet/laundry both in the middle of the addition.
A wall of IKEA closets and drawers. We have done that in couple of houses, they are GREAT! You have such vision, they would be beautiful and specific for you and Matt.
I love that idea. That’s what John and Sherry at Young House Love did in their current bedroom in their (relatively small) current home. It works great for them!
Precisely what I was thinking especially since she has a “capsule wardrobe” too! I think you should give more thought to where you want to put the dining table, it does seem a touch far from the kitchen. I like the idea of the pass through too. I’d keep your laundry room on the big side. Mine is no longer in a dreary basement, but here in Az. it’s in the utility closed with the WH and Water softener and it’s bright but very crowded. Though it’s a first world problem to have I still don’t like it😝
I love your home and all of your projects, you are so talented!!
When I look at your floor plan, I can’t help thinking that the kitchen/music room/breakfast room should be 1 large kitchen and dining space.
There is precisely a 0% chance that I’ll be redoing those spaces. 🙂 Other than maybe the one wall in the kitchen where I want a passthrough to the family room.
I’ve always thought walk-in closets wasted a lot of space, because you have to have room to walk around in them. Especially with a wheelchair user, cabinets or wardrobes in the bedroom make a lot more sense to me. You could consider a space saving table that has multiple leaves you can add when needed – that way Matt has more room to maneuver when you don’t have guests, but you still have the option of hosting a big group for dinner.
Don’t tie yourself down to an exact plan. Keep open minded and let the designer ( and you) give you new some new thoughts. Keep in mind plumbing fixtures, as that really adds up.
It is much more convenient to cook/serve/clean when next to the kitchen. Your sitting room may be your best bet for a dining room. Study floor plans not necessarily finished room pictures.
You always come up with a great plan, keep thinking.
The sitting room will go back to being a breakfast room, but it’s not big enough to seat more than about six people.
I’m Curtis what you plan to have in your laundry room… Since we’re thinking out of the box, could you put them in your bedroom behind doors and have built in closets on either side. Maybe move the bedroom wall halfway into the previously planned space to allow for the storage and laundry closet. A built in ironing board could easily be added.
I’ve been through these same decisions over this past year of building a new home. I currently have a walk-in closet. I will have a more traditional 2′ deep closet that is 15 ft long with 2 sets of double doors in my MBR. Double rods with one at 8 ft above the floor. I found a wonderful tool at Amazon that allows you to reach up high and lift a clothes hanger off the rod or replace it. The second rod is about 30″ below that. It gives me lots of room for shoe racks, storage, etc below the clothes. I hate shelves above the clothes in a closet. Too difficult to access even tho I am 5’9″ tall. Becomes a black hole. I have had 2 rods at 9′ in my current utility room since 1982 and love them for storage.
One thing you might want to consider is having your washer near an outside wall so you can easily arrange your washer drain to exit out into the yard instead of into a septic tank. Prolongs the life of the drainfield. I took mine off in ’82 when the house was 9 yrs old. Still using the same septic system that was originally installed. Also, not using the Pods, Flings, etc that come in a microplastic dissolvable container will prolong the life of the drainfield. Google microplastics to learn about the damage they do.
Of course, since your house is off-grade, it would also be fairly simple to put a second drainpipe in that runs under the house to the backyard.
I am now waiting anxiously, along with your other fans, to see what this build will turn into. Something beautiful, obviously!
Forgot to mention something! All my closet lights are in the anterior closet wall above the doors, not in the ceiling. Provides a ton more light. And I insisted on having at least one outlet inside each closet because there never seems to be enough in a given room and they’re always behind furniture that you need help moving!
Young House Love has a wall of Ikea cabinets in their bedroom for wardrobes. I think they still have the doors out to a patio but I could be wrong about that.
Wrote that then saw your comment later Kristi!
I think having a dining area in the family room is perfect. Also I agree with the closets, if you can have built in drawers and closet area this would work great. How about adding the laundry area to the same wall of closet. Lacey from Ponderosa and Plaid did a laundry wall instead of room, see link. If you could have a straight across line of closet and laundry then the family room wouldn’t have the bump out. Maybe this would allow the tv wall to be on the master bedroom side and the dining area on the kitchen side so you could do the pass through from the kitchen.
https://www.instagram.com/reel/CoFt7JSgbfO/?utm_source=ig_web_copy_link&igshid=MzRlODBiNWFlZA==
Kristi, a couple of thoughts.
1. I’d suggest checking out Young House Love and their current closet set up. They actually indicate they have MORE storage with the wall of cabinets, like you are showing, than they did in their last walk-in, with a much smaller footprint.
2. Could you maybe eliminate the “hall” to the bedroom and laundry room by pushing the laundry room all the way to the wall shared by the guest bathroom? You then get the space currently assigned to that hall and can add it to the dining area. You can have the MBR door off the dining, and the Laundry door either off the dining area or the family room. Not sure if I’m making sense?
The dining space seems a bit cramped with all the walls…I think a little more space could work well.
OMG in regards to #2 that was my thought too! Also the plumbing would be back-to-back which would reduce the expense. A pocket door into the laundry room and/or master bedroom would save some space.
Because of this, I’m actually thinking of getting rid of my walk in to add space to our bathroom and bedroom.
1. Don’t create a nook for table. Restricts.
2. Breakfast bar on kitchen wall for guest interaction.
3. Table on kitchen side. Can slide towards wall when not in use to open patio door more for daily use
4. W/d on guest bath wall.
5. Move master door up a couple of feet to allow for w/d
Lastly… give draftsman a chance to think outside the box… they prob have an idea you haven’t even thought about!!
What about swapping the music room to be in the family room and make the music room your dining room?
That room is simply not big enough for a large dining table, chairs, and room for Matt to get through comfortably. It’s the main pass through traffic area of the house and needs to remain open.
Aah I see. Hard to see dimensions on a picture and apologies, I hadn’t thought of the pass through issue. I am so sure you will come up with the best solution for you and Matt! Your home is beautiful and you are such an inspiration!!
Hi Kristi,
May I suggest moving the laundry area to the back wall of the room. Two reasons, one for the vent for the dryer to have a shorter distance to the outside. (I’ve had two houses that the laundry is in the interior of the house and it’s a pain to clean that vent hose). Two, you’d have more room to arrange the table in a more open area when you have a large group, the table would be in a less constrictive area.
Love what you’ve done to your home!
Donna
Just another idea…. Since you’re building on a great size family room that will accommodate entertaining, why not turn your living room into a dining room? I love a dining room with a fireplace and it’s also close to the kitchen for serving.
She’s been down that road before.
That’s what I was going to suggest. It would be closer to the kitchen for service. I would think a large square table right in the center of the room would seat about 16. Just makes sense to me, but I don’t live Kristi and Matt’s life, and don’t know how much room Matt needs to get around. If putting a table in the new space is a better option, I would at least have the table on the pantry side of the space, not over by the bedroom wall. That would make more sense to me. It would help to know how many people would be seated at a table also. I don’t think anywhere we are talking about would hold more than 16 seated at a table.
Hi Kristi-
I like your thinking here with adding a dining room. I could consider making the wall between your bedroom and the living room/dining room one long relatively deep closet with lots of storage and your laundry machines vs having the laundry room. That way you can have your laundry area including storage next to the laundry area or a place to hang clothes just tucked away behind vented doors or closet doors. You could even use space along that wall on the opposite side to open up into your bedroom vs in the living room/dining room. I live in a big 5 bedroom house and do not have a laundry room just a laundry closet and it has worked for our family of 4. I wish I had one area of storage next to the machines but otherwise I’ve not missed an actual laundry room at all because it’s usually just a waste of space. Just my two cents.
Best,
Ritta
On the flip side, my husband and I live alone and we LOVE our dedicated laundry room. 🙂 I have a whole row of shaker pegs that run wall to wall, and a little utility sink, and a couple lower cabinets for storage and trash. It’s a hardworking room for us and it’s so nice to have the laundry process out of the way.
Ooh I did love your plan before however that makes complete sense on why you want to switch that space, and I do love your inspiration photos for the built in cabinet style closets.
A couple random thoughts, you’ve probably already thought of so feel free to ignore 😀
1 – could you line up the family room French doors with the passthrough between the kitchn, and then place your dining room table over by the pass through? So then then line of sight from the kitchen through the passthrough is to beautiful French doors/backyard? Additionally the dining room table makes sense in that area.
2 – with the space from the former walk in closet, can you divide that space in half and use half of it for built in closets on the bedroom side so that they’re completely inset and don’t protrude into the bedroom at all? and on the other side perhaps you could have built in cabinets for an entertainment area that don’t protrude into the family room at all? You would lose the window there since the wall would go right through it. The only thing is the space may be too wide for built in cabinets on either side to make sense.
I would be loathe to lose that closet in a house with no basement. Would you have the budget to extend the right side of the addition a few feet to accommodate a dining area on the other side of the kitchen.
The great thing about having an architect is he or she can point out solutions you may not have thought of.
I love your idea of a wall of IKEA storage in the bedroom and forgetting the walk in closet. I’m not a clothes horse either, therefore I have put seasonal blankets and such in our walk in closet. I don’t have your genius of recreating and/or eliminating walls. I don’t see how you could make a pass through from your kitchen to the area you have labeled for the table seating so few people. So I will just wait and see what and how you end up doing it. Because I know it will be perfect.
From a plumbing standpoint, would it make sense to move the laundry room to abut the hall bath? Then you could eliminate that small hallway, increasing available space in the family room.
Draw your table over by your kitchen. You wouldn’t want to walk across that whole space carrying food, dishes, etc. Then put a big tv in the space where you have drawn the table.
If you don’t need a walk-in closet, no reason to have one. They do take up space.
What happened to your office? Did it go into the studio space?
I know you are excited because I am excited! You go girl!
Yes, the office space is now in the studio.
1. Can an addition go beyond the left side of the house as you’ve drawn it? If you don’t have a zoning restriction, your house can have a jog.
2. Consider a wall of closets and putting your washer/dryer and associated storage into the bedroom closet wall — probably nearest the bathroom or kitchen to keep plumbing costs down.
3. Those changes free up a bigger space for the family room with plenty of room for a large dining table when needed — and more flex space when not needed. The dining chairs will be right there and easy to move around for large group socials and discussions. I have a table with fold down ends and 3 leaves — it flexes from seating 2 to 10 in finger snap. I love it!
Hands down agree to ditch the closet and add a dining room! You’d have no regrets. I’m with you. I don’t care about a walk-in closet. Give me a big dining room! We actually have our house set up so that the living room is our dining room, because it has space for a 12′ table, lol.
Since you aren’t that into fashion then you don’t really need a huge laundry room either. I wonder about relocating the machines to your studio to free up that space in the dining/family room. Or the closet in the gym (yes, that would require moving things out of part of that closet, but I’m sure you could make it work. I just think that laundry room sticking out there will be awkward. Another idea is to hide the laundry in plain sight as part of the dining room like Linda Smith Davis: https://www.bing.com/videos/riverview/relatedvideo?q=laundry+room+linda+smith+davis&mid=991686E669D11E7B4E82991686E669D11E7B4E82
I think it makes sense to have a closet that fits your needs (I too love a wall of built-in (Ikea) cabinets!)
You mention the Breakfast room is too small to have sufficient room for entertaining dining but I would worry that the last image posted above, with the dining table in the ‘alcove’ behind the laundry room is an even smaller space, in addition to being so far from the kitchen.
I would recommend (a) playing with to-scale drawings of the addition space, dining & family room furniture to get a sense of what’s possible. 20′ sounds huge, but for dining for 8, you could easy allocate 12 of those feet just for dining (table + sufficient space to walk around the chairs when pulled out); and (b) assuming you’re working with an architect (vs a drafts person), bringing your thoughts and wants to the meeting vs a complete new floorplan to be executed is a better use of their skill set – they have training and experience to get you the space you want!
If it’s just for the need of a dining room once in a while,I’d get some nice fold up dining chairs,and a couple of folding tables. Presto! And pop up dining room in the craft room!
It would be used at least once a week. I don’t want to be setting up folding chairs and folding tables every week.
I agree Kristi. it will be lovely to use your dining room all the time.
If you eliminate the walk in closet, move the laundry room to the wall of the hall bathroom (corner of the room) and eliminate the hallway to your master, unused space.
No need for a walk in closet IMHO! I love a cabinetry wall too, for looks, and it’s completely practical. I do wonder about natural light, although this may be more my thing than yours. The outcome with blocky floor plans is to make the central rooms of the house quite dark – natural light only does its thing about 12-14 feet into a home. For this reason, architects speak of building long thin houses with wings for additions instead of thickening the existing footprint. Our home had a major addition in the 70s and they doubled the thickness of a good portion of it. Lack of natural light in portions of the house is a huge flaw for me in the resulting design. It has a very uneven feel and I really notice.
As a non-American, I’ve always thought the walk-in closets are a waste of space. Furthermore, I’ve always wonder when I see pictures of such closets, where the clothes hang on rails in the open. Don’t they collect dust? So, yes, eliminate the walk-in.
The laundry room looks awkward in the current location. I would either tuck it in a corner, or would put the washer and drier somewhere else – in the studio, or in the pantry, for example. Why do you want it net to your bedroom. The noise from the washing machine might be disturbing, so there would be time restrictions about when to do the laundry.
Put your dining area in the music room. Much easier access from kitchen. Tuck your piano, etc in the media room where it seems (to me at least) more suited. Can that be done and still allow Matt the room he needs to navigate?
No, it can’t be done. The music room is the main passthrough traffic area in the entire house. Putting a large dining table and chairs and making Matt navigate through there would be almost cruel.
It’s a little tricky for me to see in part because your drawing isn’t to scale. The room you’ve drawn is either approximately 43.6 x 20 or 50 x 23. Irrespective of that, your hallway bathroom and laundry closet are shown the same width, 7’3″, so even adding several inches for the right wall of the laundry, the dining nook you’ve drawn is only about 7’8″ wide which means your table would be centered at 46″. With a 40″ wide dining table, that will only leave you 26″ for pulling out chairs and no passage against the wall and you couldn’t put anything larger than a table for 6. I also don’t see someone who loves symmetry not aligning the window, table, and wall.
Others have mentioned putting the table on the side of the pass-through which would allow a smaller table for the two of you and the ability to expand for a group with leaves.
I would suggest redrawing the addition to scale and seeing what that allows.
Well, personally I wouldn’t give up a large closet for a dining area. I’m sure you & Matt have personal items that need a closet and you don’t have a lot of storage closets or areas now or in your plans. The future family room is large enough ( especially if you do a pass thru window from the kitchen for a ledge ( for buffet set ups) & table(s) near the French doors (temporary or permanent). You’re in Texas ! I’m sure that allows more outdoor meal eating ( you could enclose part of the deck). Whatever you decide it will be fabulous!
I love the wall of closets idea, as well as the thought about how to continue to host well. That alcove idea for a dining table seems to fix the number you’ll be hosting relatively firmly. I love the idea of having various tables that are the same height in different places that could be pulled together when needed and sort of custom to the number of guests.
Lots of good comments and ideas. I, too, cannot see the table in the alcove; next to the passthrough makes more sense; just light it well.
Wherever you put the laundry, make sure the walls are insulated for noise. My husband hates the sound of our W/D!
We found our living room was not used as often as we expected. But our large gathering/family room looking out on an accessible garden & seating area was where everyone ended up. I would consider flippng the living room into the dining room. It is big enough to have a large table with leaves & has easy access to the kitchen. The colors, drapes & fireplace would be beautiful in a dining room too. You can really make a great living/family/gathering room with the space you are planning in the bck of the house. On the plus side, it will be very accessible for your husband & you won’t be trying to fit so much function into one space. You would still have the breakfast room & music room too!
I think a built in laundry feature sharing the reverse side of the master bath wall is a good idea too. It doesn’t need to even be a room, but could be part of the built in cabinetry wall.
Could you put your laundry room in the storage closet across from the studio bathroom? That would eliminate the alcove and give you more room for your table.
That space has water heater and electrical panel, etc.
Do you really use the music room? Looks like the perfect space for a dining room to me.
It’s not. That room needs to stay just like it is.
Di you have/need a storage area for Christmas decorations, photograohs, etc.? Or will that be included in your work space? We have basements here in Kansas so that’s where all the extra stuff goes until “I need it”.
I don’t have Christmas decorations. As for other things like photographs, I’ll have plenty of storage in other areas of the house.
We use our dining all the time and there’s just us two empty nesters. We keep it expanded with 8 chairs but it can seat more. We host a lot, have church events and use it for puzzles, projects. I love decorating it for the seasons. even if just another gal comes by we will often sit at the dining room table drinking coffee. I don’t think you’ll regret having a dining space. Walk in closets may be difficult to navigate in a chair and there is a lot of floor space wasted. Everyone should structure their home for their needs. We had one walk in closet in our last house even though the room was designed for two. We don’t have large wardrobes. When we sold that house we would point out the sitting area that was intended as a closet and that satisfied the buyers who subsequently closed it in as a closet.
I agree. We are building our retirement home. I have had walkin- closets. They become junk rooms for me and a small are for my small wardrobe. I will be putting a wall of Ikea closets in this time. (I love things simplified and organized.) As for dining space. I would love to see you build a table that folds up to be a side table when not in use! You will have the breakfast room back for when it is just you and Matt. But, a table that folds away would be lovely as a part of your family room. If anyone could accomplish this it would be you!
Sheila F.
I’m thinking about your closets…we have two walk in closets, yet my husband and I easily fit in one. Unless you are used to having a huge wardrobe, I think it is a waste too. I would really prefer a closet set up for what we really need and not so much wasted space. I think we are going for IKEA items for our new closets in our downsized house we are planning too. I think you are on the right track changing your addition as well. You spoke about that pass through before…perfect…table on that end, and living space in the rest of the room. I’m sure you will be able to figure the space for your laundry room, and built in closet space. Love the photos you have, and some of those built ins would be perfect for you as well. Good luck, and enjoy the brain storming…and maybe your contractor will also have some advice/suggestions.
Young House Love posted an update to their bedroom wall today:
https://www.younghouselove.com/how-to-make-ikea-pax-wardrobes-look-built-in/
Make the Music Room your new DR. Have a corner of your new family room for your piano.
She has said her music room stays as is. It’s a pass through to the rest of the rooms,and it needs to be open for Matt to travel through. And is not big enough for her dining needs.
Just curious – do you know what the original floor plan of your house was (when it was first built)? (Nothing to do with your current plans – just wondered what it was like originally, as it seems to have had lots of additions over the years).
The original back exterior wall of the house is the line that you see created by the back wall of the master bathroom, hallway bathroom, music room, and kitchen. If you look at the original pictures of those rooms, you’ll see that the master bathroom (which was originally the master bedroom), the hallway bathroom, and the kitchen all had windows on that wall, and the music room had sliding glass doors, because that’s where the back of the house ended. The side wall of the kitchen where the peninsula sits is where the original side exterior wall was. What is now the breakfast room was originally an exterior open (but covered) breezeway that connected the house to the garage. Previous owners extended that open breezeway back (basically adding the section that is now the pantry) and then enclosed it, and they also added on the massive sunroom and the tiny “master bathroom” that was here when we bought the house (i.e., the tiny room to the left of the sunroom that’s grayed out in the first floor plan).
Thanks – it’s really interesting to compare the original and then the changes over time (like a way before “before & after”! lol)
Given your recent contemplations of making changes as your needs evolve, have you considered eliminating both the walk-in closet and laundry room locations all together; go forward with your new ideas for built-in closets along one of the bedroom walls, and then relocate your laundry room to the location currently designated as storage off your studio and opposite the half-bath. The dimensions for that storage room has never been listed but presumably it’s the same size as your half-bath. Whatever plans you have for the storage use could be shifted to your planned workshop. Overall, this reshuffling of locations would open up the full floorspace for both the master bedroom and family room; and give you more options for a dining area that fits your lifestyle within the family room. Whatever plumbing and venting considerations for the relocated laundry room would have an outside wall for use.
Unfortunately, that closet is smaller than the half bathroom, and a good portion of it is taken up by the HVAC unit for the studio. There’s not much room in there at all.
John and Sherry from Young House Love used IKEA cabinets for their closet and they work perfectly for them. It totally could work for you and it looks great.
I agree with you about built-ins. Not only do they provide whatever their particular purpose is (clothing, dishes, games, etc.), I feel like they give a room presence and character. Walk in closets are okay (I have one) but, ultimately, as you say, they take up valuable real estate without really adding anything of interest. Go for it.
I too love reworking plans to get things just right. I know you will come up with the best thing for you and Matt. I did think you originally wanted the large walk-in closet for storage of Matt’s equipment (hoyer lift, etc.). Will you still have a good space to store those things? I worry that the space for the table looks small (smaller than the Music room and Breakfast room). Would it be better to have a larger opening in the living room out to a future patio/deck where you could have a large outdoor table just off the living room? You know those glass folding type doors. Just a thought. Good luck with your decisions, it’s exciting!
I like your ideas. Have you thought about moving the music room elements into the family room, and turning the existing music room into the dining room? You could easily serve from the kitchen, and the music room element fit naturally into the family room. Just an idea! ~ Peggy
I love your idea of built in cabinets instead of a walk-in closet. I have had 4 walk-in closets in 4 of my homes and the rest have been regular closets, some 12 feet or longer and others the standard 6 to 7 feet long. I love the regular 24- or 25-inches wide closets of the various lengths. They are easy to access and there really is no wasted space. I have shelves in all the closets, sometimes built in or even the hard plastic garage type shelving which I find much more practical than built in shelving as they are easier to move around and make them custom to what you really need. currently I have sliding doors for several of my closets and I wish I could come up with something else that looks decent. I prefer sliding doors over bifold doors. But with a wall of built in cabinets, you can make each one with 2 doors that open wide and not take up too much space when opening. OK, just my 2 cents of suggestions.
Hopefully I can explain what I’m envisioning! First question- where do you plan to put your bed? I’d put it on the left exterior wall opposite from the family room. That would free you up to build a floor to ceiling wall of IKEA PAX closets in the bedroom backing the family room wall.
I would make myself a huge table to put in the lower right corner (looking at floor plan) of the family room so it sits from the extreme corner to the opening of the music room. I’d build a comfy “L” shaped banquette that could seat at least 8 if necessary plus 4-6 chairs (depending on size of table) to get you 12-14 seats. You can still do a pass-through with cabinets and put the banquette in front of the lower half.
Have you considered converting the far right corner of your pantry to a laundry area? That wall backs the small powder room so plumbing is there already. I wouldn’t put it anywhere near my main bedroom because I sometimes throw a load in the washer when I go to bed and I rarely hang out in my bedroom during the day when I do most of my laundry. You can always shift storage around in pantry cabinets or on shelves to make up for what you’d lose for a 30″ wide W/D. Laundry would then be close to your studio and you can easily pop back and forth to change loads while still working at being creative.
Finally, I would build a wall of cabinets on the far left family room wall (that backs the bedroom) for storage, entertainment devices, large screen tv, or whatever you need, etc. I hope all of this was clear, lol.
Ooops, I just remembered you just bought side-by-side machines! So those would take up the entire right side wall of the pantry. I don’t know how full your current cabinets are so you might lose too much storage then.
Kristi, I love the living room into dining room idea.
I also love that you have widened the addition from 15 to 20 feet. You won’t regret that.
I worry that your family room and master bedroom will be too dark. Consider making the whole or most of the back wall windows. I think both of you, especially Matt, would enjoy that. You are going to have beautiful landscaping and I’m sure you will add bird feeders and perhaps a water feature? Large windows might give you landscape ideas. The great room outside wall in our AZ house is almost all window. The view is our focal point. The tv wall is secondary, on an adjacent wall. I feel calmer looking at the view; I think it lowers my BP! 😉 Our dogs enjoy it also. Every morning I smile when I look out those windows.
Closet space is a personal choice. 3 of the 4 houses we’ve owned have had walk-in closets. Our current CO summer house does not. The wall closets are well outfitted—hanging space, shelving, and drawers. I HATE it. Sliding doors are a problem. I can never view everything at once. All our bedrooms have wall closets, some with sliding, some with regular doors. I hate them all. They feel so 1960s. In one house I replaced sliding doors with folding doors in a guest bedroom. That helped a lot. Even the closets in Young House Love, don’t allow a full view and they were a solution to a storage problem you won’t have. You are starting from scratch. There’s no reason for wall closets. And, if the addition doesn’t include room for dining, there should be plenty of room for a walk-in. If you want something for that bedroom wall, you could do something similar to your music room shelves. That is my favorite room in your house. Absolutely gorgeous! Think of the view you might create from your front door, through the music room, out through the new family room and to landscape feature.
I think it’s easier to keep the bedroom uncluttered if there’s a walk-in closet. My last CO house had a plain walk-in with no shelves and wire rods for clothes. I hated the wire rods and would have changed that if we stayed. But it was better than the wall closets we have now. My AZ house walk-in has drawers, shelves, some tall and some short hanging space. It’s perfect.
Is there space in your pantry for a washer/dryer? How do you like your set? I was hoping you would buy the Speed Queen as that is what I have my eye on. My house with the wire rods might have had the same GE washer/dryer you bought. Older model, I’m sure. The dryer was great. The washer malfunctioned once while we were out of town. It started filling on its own with door not completely shut. There was an electronic message saying there was a malfunction. I’ll say! The laundry room had tile floors but water seeped through the ceiling to a finished basement. Also into the entry hall and walk-in closet. There was major drywall repair and we needed new carpet. In 5 years this happened only once. After that I turned off the water at the wall.
So many decisions. Could you attach an Amazon link for purchases? Some bloggers practically beg. You don’t. I love your blog.
I would make the living room the dining room instead.