Master Bathroom Vanity Considerations (With Accessibility In Mind)
Our master bathroom remodel is moving right along. They’re in there working as I type, and the subfloor is almost completely installed. That means it’s looking more like a real room, and very shortly, there will be no more dirt under the house visible when standing in the room. That’s always a good thing, right? 😀
Since I’ll be building the vanity, I’ve been giving a lot of thought to exactly what we need and want, and exactly how I want it to look. Here are the various things I’ll have to keep in mind:
- Matt’s side will need to be built with accessibility in mind. This is incredibly challenging because…
- There’s no way I can live with a bathroom design in which the two sides are asymmetrical. They MUST be symmetrical for my sanity.
- Matt uses a wheelchair, but he’s tall (13 inches taller than I am). I’m obviously not in a wheelchair, but I’m short (exactly 5 feet). So we’ve determined that a finished height of 32 inches will work for both of us.
So those are the non-negotiables. What I’m not so sure about right now is whether I want that wall to have one long, continuous vanity area with a single countertop spanning from one end to the other, or whether I want it to look like two separate vanities with something different in the center (e.g., a section that’s a few inches lower with a separate countertop, or a built-in window seat).
That wall is 12.5 feet wide, so if I go the route of doing one long, continuous countertop, that’s just a lot of countertop. I don’t necessarily think that’s a bad thing. I’m just wondering if we really need all of that countertop space, or will it be a repeat of the long countertop in the kitchen where I don’t ever use it for anything (I’ve never once used that countertop when preparing a meal), so it becomes a catch-all for junk as I’m passing through the room.
Anyway, I tried to find some bathrooms with long, continuous countertops that might be in the 12.5-foot range so we could see what that might look like, and this was really the only one I found…
That is almost our exact setup, minus the floor-to-ceiling cabinets at the end. But ours has the two vanity areas on either end with a window in the middle. And I have no need or desire for a makeup area with a stool where I can sit down, so if we do the long, continuous countertop, the area in the middle would be all storage. I honestly can’t even imagine that we have that much stuff to store in a bathroom. But I could do some opens shelves where we could store our towels and such for easy accessibility like this…
The other option is to do two separate vanity areas and have the middle section a different height or a different purpose altogether. I like this one where they just dropped that middle section down a few inches to break up what would have been a very long countertop.
I don’t know how that would work in ours, though. I think to have that middle dropped down area look right, you’d need to start off with 36-inch-high vanities on either side, which is referred to as “comfort height.” But I can assure you there’s nothing comfortable about “comfort height” for a person who’s five feet tall. So with our vanities being 32 inches high, that center part would have to drop below 30 inches (i.e., standard table height) to make sense. It would have to be around 28 or 29 inches, and that seems really low.
Another option that doesn’t require a countertop at all would be a window seat. That would give us each a 50-inch vanity, and I could still put some storage (a shelf or a large drawer) under the seat. So that might look like this, only the window seat area would be wider in our bathroom. I think ours would be around 45 inches wide.
At this moment, I’m leaning towards a window seat. Y’all know that I love finding any chance to add fabric to a room, whether it’s draperies, pillows, upholstery, etc. I think fabric gives warmth to rooms that can otherwise look too hard and cold. So I really like the idea of using that space under the window to add some softness to the room. The only thing holding me back from jumping in with both feet on that idea is having fabric that close to a vanity area. I don’t know why I think that’s an issue, though. We’re adults, not three-year-olds, so I think I’m probably creating a problem in my mind that doesn’t really exist.
Now as far as the design and my need for perfect symmetry and Matt’s need for accessibility, I think I’ve decided to go with a design that has full overlay cabinet doors and drawers. Under each sink will be two cabinet doors. The cabinet doors under my sink will open to reveal actual storage. The cabinet doors under Matt’s sink will open to reveal a completely open area with leg space where he can roll right up to the sink in his wheelchair.
So in other words, imagine something like this, except there will be no toe kick (it will be more furniture style sitting on four furniture feet), and no faux drawer under the sink. Instead, the doors under the sink will go all the way up.
But when the doors under Matt’s sink are open, there will be nothing there except a completely open area, while mine will have actual storage.
If Matt were a little more independent, I don’t think this design would work, because in adding doors rather than just leaving that area completely open, I would be creating an unwanted obstacle for him in having to open the doors before he can pull his wheelchair under the sink area.
However, Matt is not very independent. There’s nothing that he would be doing in here that he won’t need my help with, whether it’s brushing his teeth, shaving, etc. He doesn’t have the dexterity in his hands to do any of that completely independently, so any time he’s in here doing any of those daily things, I’ll be right there with him helping him. So that means that I will always be there to open those doors for him. There would simply never be a time that he’d be in there getting ready for the day without me there to help him.
So I think that design will work in our particular case. Again, for a more independent wheelchair user, I don’t think it would work. For a more independent wheelchair user who can do all of those things independently with no help, having to navigate opening cabinet doors to get closer to the sink would be a hassle that would probably become a source of irritation. So it’s not a one-size-fits-all kind of solution for accessibility. But I think it is a solution that will work out just right for us to give Matt the accessibility he needs, while allowing me to soak in my tub and look at a perfectly symmetrical wall and maintain my sanity. 😀
That’s the direction I’m heading with this right now. Of course, at this moment, the wall looks like this…
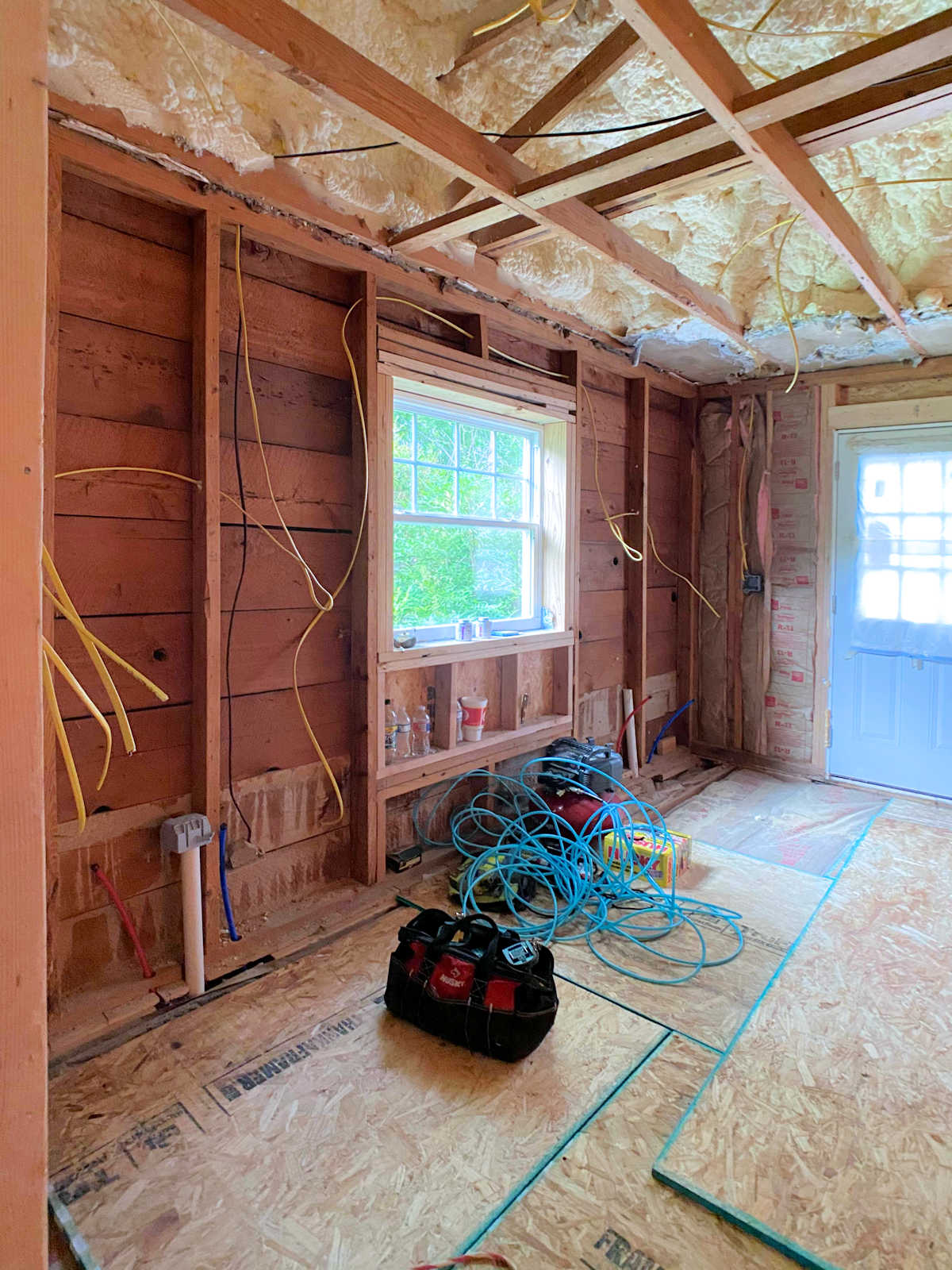
So I’ve still got plenty of time to consider these options and come up with a concrete plan. But at the moment, I like the idea of the cabinet doors under Matt’s sink to hide the empty space and keep things symmetrical, and I’m really leaning towards a window seat with either an open shelf or a big drawer underneath.
What would you do? Would you keep a long, continuous 12.5-foot countertop? Or would you create the look of two separate vanities with something like a window seat in the middle?
Addicted 2 Decorating is where I share my DIY and decorating journey as I remodel and decorate the 1948 fixer upper that my husband, Matt, and I bought in 2013. Matt has M.S. and is unable to do physical work, so I do the majority of the work on the house by myself. You can learn more about me here.

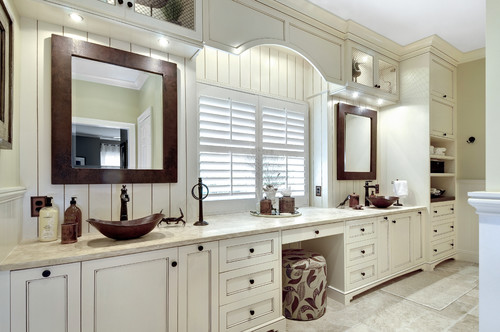
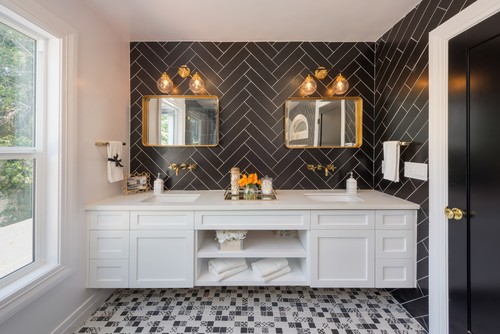
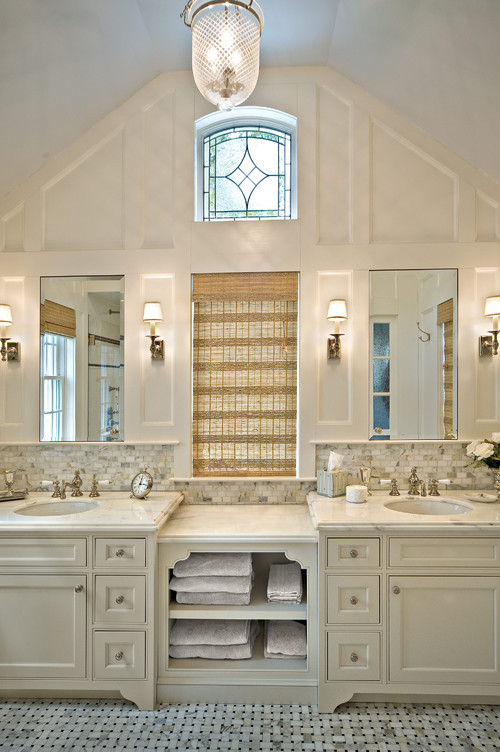
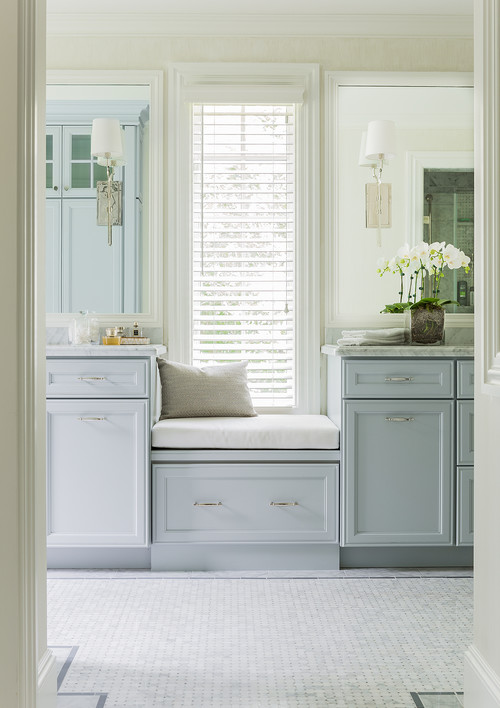
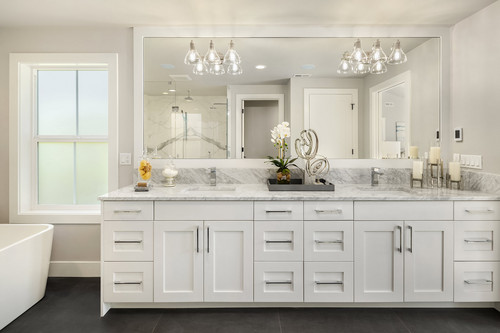

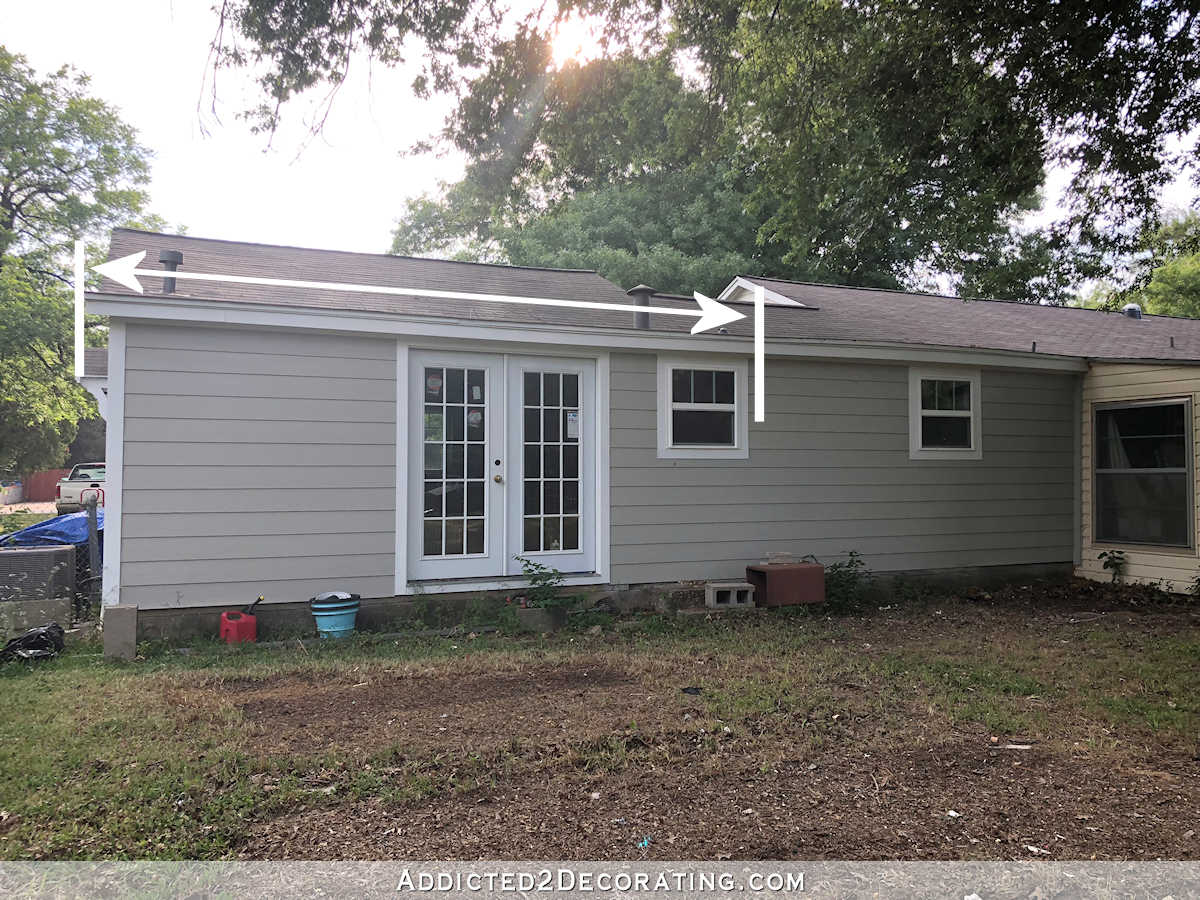


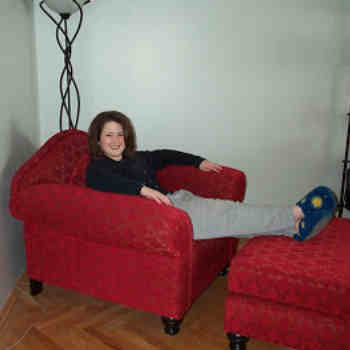
One continuous countertop. The middle is enclosed storage and both sinks are open underneath. Symmetry. Check. Accessible. Check. Storage. Check.
I was thinking the same thing!
I’m definitely team two vanities and window seat! It will be beautiful.
Exactly my thought without reading anyone else’s. Why have doors on Matt’s side that you would have to manipulate each time?
This is exactly what I would do in this situation as well. Additionally, if you don’t like the look of open empty space beneath each sink, you could add curtains which don’t need to be moved out of the way for Matt to use the sink, they would just be pushed forward. This would add an additional option for you to use fabric in the room. It would also give added flexibility for the future in case one sink was ever out of order.
I love the window seat idea however, I’m envisioning it not being used too much. Before you add that, jot down all the time you spend actually sitting in the bathroom (not on the toilet) alone or while Matt is in there. If you’re in there to assist him and find yourself just standing around, that seat may be functional for your space but if you’re like me and avoid the bathroom at all costs while my partner is in there, it would just be an unused section of the wall with another piece of fabric to clean.
If you went with the option pictured with the lowered center you could actually reverse that design to make that center portion higher than the counter space on either side. That would give hard, useful space in the center and allow for storage underneath. The next option, if you don’t have the need for that much storage would be to build in the laundry hamper for towels or other items that are discarded in the bathroom. A rollout, or tilt out, hamper & trash can build in that space might be useful and allow you to hide the ugly parts of a functional space.
Laundry hampers!! I love that idea!
I don’t know how humid it gets where you live, but when I used to live in Atlanta we had a built-in laundry hamper in the bathroom we ended up not using because the combination of the bathroom humidity + normal humidity caused laundry to get moldy in there.
OOOOH!!! I thought I liked the window seat idea, but hidden laundry hamper storage is a FANTASTIC idea!!
i think the window seat for the cat would be lovely. Definately will be used by your fur babies…. who too need a place in the bathroom
Hampers!! Such a great idea. I also was thinking that you could do fabric under the sinks. I made curtains on rings to go under the stretch of cabinet that has the laundry sink in it, and it looks nice and is easy to access.
I also was thinking of having the middle area higher than the vanity areas. I don’t think I would like a sitting area in a bathroom, but a hidden hamper, yes!
I was thinking the window seat is great! Thinking that ,with Matt is sitting in his chair, Kristi could sit while doing foot/toenail care or applying lotion to her legs, etc. But HAMPER with a seat on top is PERFECT!
I love your idea about using the centre section for a tilt-out laundry hamper AND also raising the centre section for more useful storage.
Personally, I’d go for the laundry hamper- great thinking 99!
I LOVE your idea for the doors hiding the leg space for Matt’s side.
I think it will be a very practical and beautiful solution.
I’d highly suggest you look into adding pocket cabinet doors like these: https://www.hafele.com/us/en/product/pocket-door-system-accuride-123-35-mm-hinges-included-/000000930002804200010023/
So that when you’re helping Matt the doors can be hidden away entirely underneath the cabinet and don’t hinder your access to him or the sink.
I also agree with your idea of a window seat. I think it will be both beautiful, practical, as well as soften the room.
There are so many things people do in bathrooms that require a seated position and bathrooms usually lack a comfortable place to sit down.
I know you’re not a super make-up and girly girl, so a lot of the toenail polish/waxing/epilating/and other primping many women do might not be your thing, but clipping toenails is still a thing!
And usually the only place most bathrooms have to sit for stuff like that is the toilet.
I agree, a window seat would be nice and I was also going to mention pocket door hardware for accessibility not just to be underside of the sink but the adjacent drawers.
We had a window seat in the bathroom that my teenage sister and I shared growing up. I can’t remember what it was covered in, but I loved it. I am a grandmother now, and it stands out in my memory as a favorite. I don’t remember a lot of other details about that bathroom, but I loved having a comfy place to sit (rather than the hard side of the tub) after a shower to put on moisturizer or whatever my teenage self did back then. 🙂 I also remember sitting there talking to my sister while she was doing her hair or makeup or vice versa. There was just something so cozy and warm about that bathroom window seat. Anyway, reminiscing over, I think you might like it, too.
I thought sliding doors too. Open doors can get in the way of a helper.
I think I read where you do not have a cat at the moment (forgive me if I am wrong) I just picture your window seat with a cat laying on it, especially if you are in the bath and the cat likes to be near you at all times.
I thought the same thing, open storage shelves with a cat is just asking for the cat to push out the towels and have a nice place to hide.
I have an alcove at the end of my soaker tub – it has a large basket in it and I keep rolled up towels in it. More than once I have been using the toilet in the middle of the night and been startled by a cat popping out of the basket. LOL. Open shelves with towels would be like laying out the welcome mat for cats looking for a cozy place to nap.
How about this set up… Duplicate the far right end on the far left end?
https://i.pinimg.com/originals/57/74/29/5774295aca95e64782927b61a8eb586b.jpg
I hope that makes sense. Then Matt’s wheelchair can just be rolled underneath without any doors needing to be opened or in the way.
A long continuous countertop leads to lots of clutter and frustration. We lived with that for several year. When we did our master bath remodel, I was adamant about dividing the countertop into three section. The division between the two sink was created with a tall cabinet. I also decided to use 2 framed mirrors instead of one long beveled mirror. Love my new bathroom!
She has a window so the cabinet in the middle won’t work. If she puts storage just in the middle and then has it open under the sinks then she will probably need a bit extra room on the counter tops for things. But she could put those in trays and make them look nice. It would probably be better that way anyway so that her husband has access to products and doesn’t have to open drawers or cabinets. And if she has to help them then they are super accessible.
If it’s a 12 foot long surface, it seems there could be drawers under the window and on the far left and far right side of each vanity which would provide plenty of storage. She could then leave the space under each sink open (like a vanity) and not have to worry about door at all.
I had a bil who was handicapped and we did similar to what you’re trying to do. I always wondered, especially with your talent, could you make those doors swing in , versus swinging out?? Just a thought. Love all that you do!
Another option is to have narrower cabinet fronts in a bi-fold design (similar in look to the upper cabinets that you have in your kitchen above the long countertop) and on Matt’s side, it could provide some “leg room” instead of shelves.
I was thinking the same thing! With Kristi’s talent, I know she could make them look the same, but function differently.
Or, like someone above said, open space under the sink and storage everywhere else (for symmetry, of course).
Have you considered a small refrigerator in that center portion? It might be handy to have bottled water or other drinks so close to your bedroom. Knowing your handiness, you could even cover the front of it and make it look like a regular cabinet. Can’t wait to see the finished space!!
I use the bench seat in my bathroom all the time, I don’t have a cushion though. I clutter up countertops as well. #TeamBench
The first thing I thought of with a dropped counter or window seat was cleaning—making sure the design doesn’t create an impossible-to-clean crevice because, even without three year-olds using the bathroom, water and gunk will find a way. (I used to clean for a living, sorry, it’s how my brain works. 😄)
I like the window seat idea.
I’m with you. I think that Window Seat is my favorite. You could used an Outdoor Fabric, or water repellent fabric, or even a vinyl like fabric, if you are worried about it being so close to the sinks.
This is exciting. Thanks for sharing your journey!
My husband is wheelchair bound and requires help in the bathroom as well. I cannot tell you enough how much you would end up hating those cabinet doors. I would recommend leaving your under sink area open as well and adding storage elsewhere if symmetry is that much of a concern for you.
Easy fix for that, cabinet pocket doors:
https://www.hafele.com/us/en/product/pocket-door-system-accuride-123-35-mm-hinges-included-/000000930002804200010023/
Make sure the countertop you are looking for comes in the 12+ ft length you require. We had a terrible time finding a 10’ piece. I didn’t want any seams!! I like the door idea for Matt’s side!!
Yes, I think that would be more practical than doors that swing and remain out.
Oops – this was supposed to be a reply to the post above about the pocket doors that slide inside the cabinet.
That is going to be a hassle as well. Trust me. It will also diminish the amount of leg room underneath.
The window seat is a definite yes. So much easier to apply lotions and do personal care to someone in a wheel chair while sitting. Saves the back and gives you better access. You will definitely grow to appreciate it.
I like the window seat idea a lot. Also, on Matt’s side can you put slides on his doors so they open and slide into the cabinet (like some entertainment centers used to do? Then when u are helping him at his sink you won’t have to try and maneuver around the doors to reach him.
From someone who loves a nice long bubble bath, the idea of a window seat to sit on for a bit after sounds like heaven. I also envision you making the doors for Matt’s side that open and then slide back into the cabinet. I am not explaining that well but you made these before for a different project. I can’t wait to see what you come up with.
I love window seats! I’d use them whenever possible . Your idea will look beautiful!
Love the seat idea. I always seem to need a place to sit after shower/bath. Since there’s no 3 yr old, you can lay a towel over the fabric if you’re wet, etc. Good place to do foot care too or you to sit and do personal care for Matt.
Go with closed storage. You may need space for additional med supplies. Or could use as a linen closet.
Have you thought of using a rolling stool when you are helping Matt? When I help my husband it is really handy.
I love the window seat idea with open storage underneath
I vote for the window seat and if your worried about the fabric you can scotchguard it and it will repel moisture and be easier to wipe it down if something gets on it. Also on Matt’s doors below his sink what if you made the doors open then slide back into the cabinet, that way they are out of the way and you won’t run the risk of tripping over them?
I, personally, love the idea of a window seat. You just might find that you use it to dry off your feet or other such things as you do in a bathroom. I don’t care for bathrooms that don’t have some sort of seating so I’m with you on having the window seat!
Like the idea of using the center area for concealed laundry/trash receptacles.
Kristi – go with the window seat with a full out drawer underneath. If fabric is a concern, use outdoor fabric. It comes in amazing colors and patterns, is washable and water repellent. Nobody needs 12.5′ of counter to clean. Do not do an open shelf that low. They are murder to dust and clean. Do a spacious drawer to store large towels or gear for Matt that makes it easier for you to care for him. What a great place for you to sit to clip his nails or assist him and yourself, for that matter. I would love a place in the bathroom to comfortably sit down to put lotion on my legs and feet, cut my own toe nails, etc. Keep the symmetry by using the doors. If you know it would drive you crazy to have both sides different, save yourself the anguish and have them match. Love you ideas and creativity. This room is going to be so fun to watch as if comes together. Cheers!
It has to be symmetrical with very little wasted space. Why not floor to ceiling cabinets on either end or upper cabinets and lower shelves, bottom space for Matt, and counter top with his and hers basins in the middle. The expanse for the basins could be deep enough for a drawer and still leave clearance room for a wheelchair. The end cabinets would provide storage. Don’t know about you but I really dislike not having enough storage space.
I agree that you should do the sliding doors. The doors that stand open will get scratched up from the wheelchair sliding in and out and you will have to maneuver around them to help Matt.
I would want a window seat. And I would find another option for the open doors on Matt’s side, even if it means leaving both sides open.
These are some great ideas and inspiration pics! I’m totally with you on the window seat idea! I think a long continuous run of countertop is just not right for your space and your needs. The window seat will add some needed variety and a lot of warmth and charm to that wall. Can’t wait to see it all come together!
LOVE the window seat idea! I have been enjoying having a chair in my bathroom – I can sit down to brush teeth, check texts, file my nails, etc…my husband and I call it “the ladies lounge” because it’s such a pleasant place to be quiet, escape, and do self care – sitting in a pretty room is luxury!!!
Will the mirror on Matt’s side be low enough for him to see to shave? I have seen where there are two different vanities on two different walls, one could be your height and one for Matt’s height in the chair. That way they could be different but wouldn’t be as noticeable as the two on the same wall.
There’s no way to change the floor plan now. I mean, I guess I could, but it would probably cost an additional $10,000 or more.
But Matt’s mirror will be fine. Matt is tall, and I’m short. When he’s sitting in his chair, he’s actually not much lower than I am when I’m standing. So both of us require the mirrors to be pretty low. I’ve been in many bathrooms where the mirror is hung too high for me to see any more than from my nose up. 😀
I am on team bench as well! Everything else in the bathroom is a hard surface. It is so nice to have a place to sit that isn’t the toilet. I have helped my daughter with makeup, bandaged my rowdy boys, picked splinters out of hubby’s hand and hundreds of other scenarios. I highly recommend it!
You two are an exceptional team and inspiration. Creativity, teamwork and powerful hearts create solutions!!!!
I think a bench is a lovely option for toweling, dressing, etc. perhaps aid you in safely assisting Matt when there can be water drips of which to slip.
I had an unexpected solution develop using exterior out swing handicapped accessible double doors to replace a patio door from dining room to porch. French doors were incredibly expensive with delayed delivery and since 3 season code required exterior doors. The handicapped option gave us a zero threshold which kept it feeling interior, integrated not like an addition and reduced a trip hazard since always open. It worked out brilliantly. Handicapped consideration is great, learning from you.
Love the idea of a window seat! You could use water resistant outdoor fabric on a cushion and/or pillow so splashes could clean up easily and steam from shower wouldn’t absorb.
Also, for Matt’s vanity with clearance underneath, what if the cabinet doors slide inside/out of the way the so they wouldn’t be boxing him in when using the sink.
So excited to see your progress!
As an older person (80), I would love to have a window seat in my bathroom if I had the room. If this is to be your forever home you need not only to consider your present needs but also your future needs. I do think you should seriously consider a built-in laundry basket.
I love the open accessible towel storage! And I love the tilt-out hamper someone mentioned!
I would have a floating vanity for both sinks, attached to the wall with plumbing hidden. That way Matt’s chair rolls under. Your window seat would be lovely between these two floating vanities. Build in storage on the wall above your vanity (something shallow for cosmetics and and small health and beauty items) perhaps on a side wall near the sink that you will use? I know this is a modern look but your version of traditional is clean and open. Find room on another wall for larger storage like toilet paper, etc and have a wall mounted rack to display nicely folded towels. I am going to try to avoid dark, deep lower cabinet storage from here on out. Things go there to die, or at least languish uselessly. And as I keep harping on here, I’d have a curbless shower entrance not just for Matt but for all of us one day. I don’t want a walk in tub in my future!
I am a window seat girl without a window seat, so I would definitely go for it, whether it made sense or not. But somebody mentioned that you might want it particularly to sit down when you are assisting Matt and need to step back for a a bit and wait, and then a seat close by should be perfect for you?!
I was thinking about the doors on Matt’s side and I envisioned him trying to open the doors in order to roll under, but was then convinced by your argument … but again somebody said that they will be in the way for you to have easy access and that makes perfect sense to me. So the doors vanishing underneath the vanity sound a much better option. (for me, as I don’t have your talent in constructing this, I would go with cute little curtains underneath the vanities instead, but that might be far too retro and I’m sure you can build something sleeker and more practical). I was really happy to see the subfloor in one of the pictures – I find the open floor a bit scary as I hate creepy crawlies….
If you want to add fabric why not leave it open and add full length drapery to the window. It would really soften the room and help with the echo of a room that large. Cut down on costs also, less wood, less quartz Maybe a decorative basket with towels or a plant in that space
I love that idea!
Window seat! I personally would use that a lot.
Honestly, I think ALL new construction and home renovations should be done with universal design in mind. It’s definitely a selling point these days, with more families being multi-generational, as well as addressing specific needs like Matt’s.
Can’t wait to see your progress!
Like the lower center, have you thought of making this a laundry hamper area hidden by the cabinetry?
About the debate of the doors swinging in or out… they could get beat up pretty badly by Matt’s chair or you having to lean up against them. You could use the mechanism that allows them to open then push straight back, it would solve that problem and give you something new to learn🙃
I use a wheelchair and wanted to follow up on the earlier suggestion of using pocket, rather than hinged, doors for the under-sink areas. I’m short–under 5′ (I’ve got you beat, Kristi!)–and, in my experience, cabinet doors and wheelchairs are not a good combination. Even though Matt wouldn’t be dealing with the opening and closing of them himself, they can be a pain– hitting the chair and, in general, getting in the way of your being able to have good access to aid him. And, with Matt being tall, that means his wheelchair is that much wider, potentially making it a tighter fit, with the doors banging into the chair and, perhaps, his legs. I really think, if you’re not going to go with just open areas under the sinks, that you should seriously consider the pocket door idea so that whole area is more open and accessible. Also, a little but important thing: Wrap the exposed undersink pipes with insulated covers to avoid any danger of burns.
This is shaping up to be a gorgeous accessible bathroom for both of you. I’m envious!
Spot on and so much better than I conveyed.
You answered all my questions about the accessibility issues before I could ask! I love the separate vanities with storage/shelves/window seat. I can’t imagine not needing extra storage space! I’m so excited to see the progress on this. You have inspired me to take on projects I never would have dreamed of starting-thanks!
Window seat! <3
So, I like the divided option – cheaper for stone with less continuous SF to cover with. It still gives a place to decorate, or have a plant. Skimming over the comments, I’m for a raised center vs bench. You can do a narrower center cabinet and have more width for vanities on the sides. If you did a bench, you’d want to fit it to the window then that takes width from the sinks. Plenty of room for extra width for Matt’s chair focus on that. It’s also a raised surface so less to worry about with water as well.
I love the idea of a window seat. Go for it!
That length definitely needs broken up. Love the window seat idea as there’s always a need for a place to sit and pull your socks off, etc. Other option would be to make a slightly taller dresser drawer there. We have this on my husbands side and he enjoys keeping all his folding clothes in those drawers.
how about tip out laundry hampers in the middle? who’s going to sit on the windowseat? seems like a wasted opportunity for more function. oh, and my first thought was of messy fabric problems too.
as to the problem of long counters becoming a dumping ground, I think we need to be more sensible. there needs to be a spot to put things temporarily…like while you’re putting groceries away or making a pile to take to the studio later. seriously, who has time and energy to constantly run back and forth through the house with one or two items? make a little pile, then put it away all at once. jeez…we need to lighten up on ourselves.
I love the idea of the window seat. i end up sitting on the edge of my bathtub to do sit down issues. you could use water proof fabric.
I like the idea of a window seat with hidden storage beneath for a big handy case or two of bathroom tissue. 😉
By the way, we put quartz counters with undermount sinks in the our new bathroom. They look gorgeous, but the counters are always wet and need to be wiped every time the sinks are used. The former drop-in-sinks kept the counters much drier, and kept water from running over the edge of the counters onto cabinets and floor. Just food for thought..
I personally would have to break it up with a window seat or something. That long continuous counter would drive me simply crazy. I couldn’t stand that…..especially while soaking in my tub just across the room😋😋
What do you think about cabinet doors that open and then slide back into the opening? It would essentially give you both options in one build. I also love the seat idea. Would it allow you to sit down while you provide care? If so you could probably find a canvas or nice outdoor fabric that would be mostly water-resistant.
If you don’t love the seat once it’s in there you could always add plants or add on a small shelf.
Unless this would be a great place to put a small laundry hamper behind closed doors? That might be nice to have within reach of the sink.
We used to have an entertainment cabinet that had doors that opened and folded back into the sides. I don’t know if that would work in your situation, but it’s an idea. There is hardware for that kind of door. I like the idea of having a window seat under the window. It would give a place for you to sit and put lotion on your legs and feet, for example. I’m looking forward to seeing what you choose!
Personally, I would just put in an almost floor to ceiling window. I don’t see a need for a window seat there, it seems out of place, and I agree the long counter seems a bit much. I think a window as tall as is allowed would be appropriate. I also had a thought the other day about the shower/commode area….is there a way to move from one to the other without going all the way around? I can’t remember.
The two areas are not connected. I would have to go around.
What about using the lower bit under the window for house plants?
Definitely a window seat.
And your idea for Matt’s vanity is good. Just be sure to use hinges that make the doors open all the way back. Otherwise you’ll be fighting them to get around where he is.
I have a lower, seated makeup area in my vanity. I use a vanity chair with fabric and bc it’s white I have clear plastic over it.
Window seat with deep drawer for sure. And so far as fabric for the seat goes, if you wanted, you could use outdoor fabric for the cover which would offer water resistance.
This might be preferable since bathrooms can get very steamy if you like hot, hot showers and normal fabric would probably grow mould over time.
Love your idea for Matt’s knee space. Like you, symmetry is all important for me.
This is going to be yet another glorious room.
Thankyou for sharing – LOVE your work.
I like the window seat idea. What a wonderful idea! Fabric is washable, and easily replaced if need be. A good place for a cat.
I think the endless countertops in new kitchens are something designers put in to make a statement, and fill space. Thoughtful design seeks other rewards.
I’d make the doors on Matt’s side open up like old school tv armoirs. The kind where the door opens and then slides into the side of the cabinet. They could be left open that way without impeeding the flow of the room.
The window seat is my favorite option too.
As for towel storage, I really like mine at arm’s height. I don’t like getting them out or putting them away when they are below waist level. It might be nice if your cabinets had pull-out shelves so you could access the towels without any fuss.
I would do the window seat with a storage drawer (use outdoor fabric) and a floating vanity. Any extra storage space just gets filled with STUFF
I love the sit down bench because you will need a place to put shoes on??!? Also can you make the doors on matt’s side retractable so that if they are consistently in the way you can put them back in the cabinet and leave them there, like a tv cabinet? Love this journey. Most diy’ers are all neutral and only follow the current trends. You are so true to you!!!!
That’s a really long run – with 50” of counter each there’s no need for more counter. I’d go for the window seat in the middle.
My bathroom is a generous size as bathrooms go, especially in a smallish house, but not nearly as big as yours. I have a large soaker tub, generous walk in shower area with a glass wall between the two, toilet and large pedestal sink are on the other sides.
I would love to have space for a small bench – having a place to sit when you are applying cream to your lower legs and feet is really nice. As it is – I use my toilet for that and although it is not something you see much these days I have a toilet seat cover so I’m not sitting on a hard surface. (Actually I have three because they get washed regularly.) The cats sit there too while I shower because cats always have to be where the action is. LOL.
Definitely WINDOW SEAT. Do an indoor/outdoor fabric if you’re worried about water splashes, etc. We just visited the home of friends where she had added a little seat like that in the bathroom though there’s no window. I think you’ll get more use out of a quiet place to sit than you realize.
Love having a place to sit in the bathroom. There are wonderful commercial or outdoor fabrics that you could use that could withstand water.
I agree with Carmen. I think you would come to regret cabinet doors. They will more likely than not become marred regardless of how they open. Plus as small a task as opening and closing doors might seem, it just isn’t necessary. My adult son is also in a wheelchair, and isn’t capable of shaving, brushing teeth, etc. I do those things while showering him. On bed bath days and at night when his teeth get brushed we use the plastic kidney shaped dish (like you have in the hospital) for him to rinse. I also require symmetry, so if Matt needs access to the sink I would leave both vanities clear underneath. You still have plenty of room for storage cabinets/drawers in that 12′ span (maybe tall ones on each end) and I think a window seat/ hamper between the sinks would fit also. One last option might be tambour doors that lift up and roll onto an arched track vs. the coil that takes up a bit of space. I can’t wait to see what you do, I know it will be gorgeous.
I too like the idea of a window seat. I recently recovered some metal chairs to be used in the yard. I used waterproof fabric found at Hobby Lobby. Perhaps this would be an option for covering the window seat cushion.
I, personally, would want the vanity seating in that gorgeous long countertop. But since you have no need for that, I think the window seat would look awesome! And what a clever design having Matt’s area open under the sink. I was actually wondering how he would get up to the sink. But I’m pretty sure I never would have come up with your solution. 🙂
And I also think the 32″ height of the countertop is a great compromise to fit both your needs. One thing I know having followed you since the condo days… that will be a fabulous master bathroom when you are through! xo
Why not have both under sink areas completely open and accessible and use the middle portion to replace the storage you would have had under your sink? That would enable maximum accessibility AND keep the symmetry.
Re: long counter, drop, or bench. Long or bench are the only options in my mind. A short drop is going to look strange with an already shortish counter. And it would not address your concern of a cluttered long counter. You’d just clutter up the dropped counter. And you’ll probably clutter up the bench in the end too. That’s just what people do. 🙂 So i’d design for maximum functionality of a long counter and try minimize clutter by filling that counter space with something decorative. A large bowl or box? Even a tray to corral the clutter that grows will go far in helping it appear less cluttered.
I would also wonder about the mental aspects for Matt. He may not be able to independently navigate bathroom tasks, but would having an aspect of this brand new bathroom specifically make it harder for him to do so be a mental weight? I don’t know, and you know your husband best. I’d just lean towards designing accessibility as ACCESSIBLE.
I would use as many drawers as possible, large deep ones. My main bath which we remodeled last year has two independent vanities that are completely drawers. They store so much more than a cabinet can, although I understand your special need for the doors under the sink. I use the drawers to store pjs, underwear and so on; the clothing items that you use most often in the bath room. As for the middle section, my vanities each have a storage tower. They are not wide but provide a space for many daily used items. Again that may not be to handy for Matt, but could be for you.
Hi!
Love x 18 the bench, fabric in the bath.
Love x 18 the floating cabinetry with no.thing on the floor. I always think DANGER when I see big feet on cabinets, afraid of breaking a toe.
I also noticed that the floating cabinet must have push doors and drawers? Clean.
It is going to be sublime!
*hugs*
Coming to this late… but I would begin with ADA guidelines (for example, I think counters should be 34″ high). What if you did drawer storage left and right on either end (you could even go floor to ceiling if you needed that much storage), then a floating trough sink and then either a window seat or hidden hampers? That way both floating sinks would be completely open underneath and the center area by the window would be broken up.
Hi! I love the idea of a window seat. If you don’t have a need for a long, continuous vanity or a makeup vanity area, the window seat would break up the space. I would suggest a tall beautiful mirror in that space, but given the window that is not an option. 🙂
I would look into waxed cloth. It’s used by several members of the purses sewing sites on Facebook. Its longer lasting and stain resistant. Just an idea.
I really love the seat idea because I’m older and have to sit while dressing and other grooming things.