Master Bathroom Remodel Progress Update
We’re a week-and-a-half into our master bathroom remodel, and while there still isn’t really anything terribly interesting or pretty to show you (it’s mostly plumbing and electrical so far), I did want to show you the thing I’m the most excited about, which is the size of the shower!
All I was able to show up to this point floor plans, and I kept moving these walls around on those floor plans. But now we can see the exact size of the shower, and I’m so incredibly excited for Matt to have this. I’ve gotten a handful of comments from some who were concerned that the shower may not be big enough, but y’all! Check this out. I’ve marked off with black lines in the photo below just how big the shower will be, and since there are two men working in that space, it’ll give you an idea of just how spacious it’ll be for Matt to move around freely.
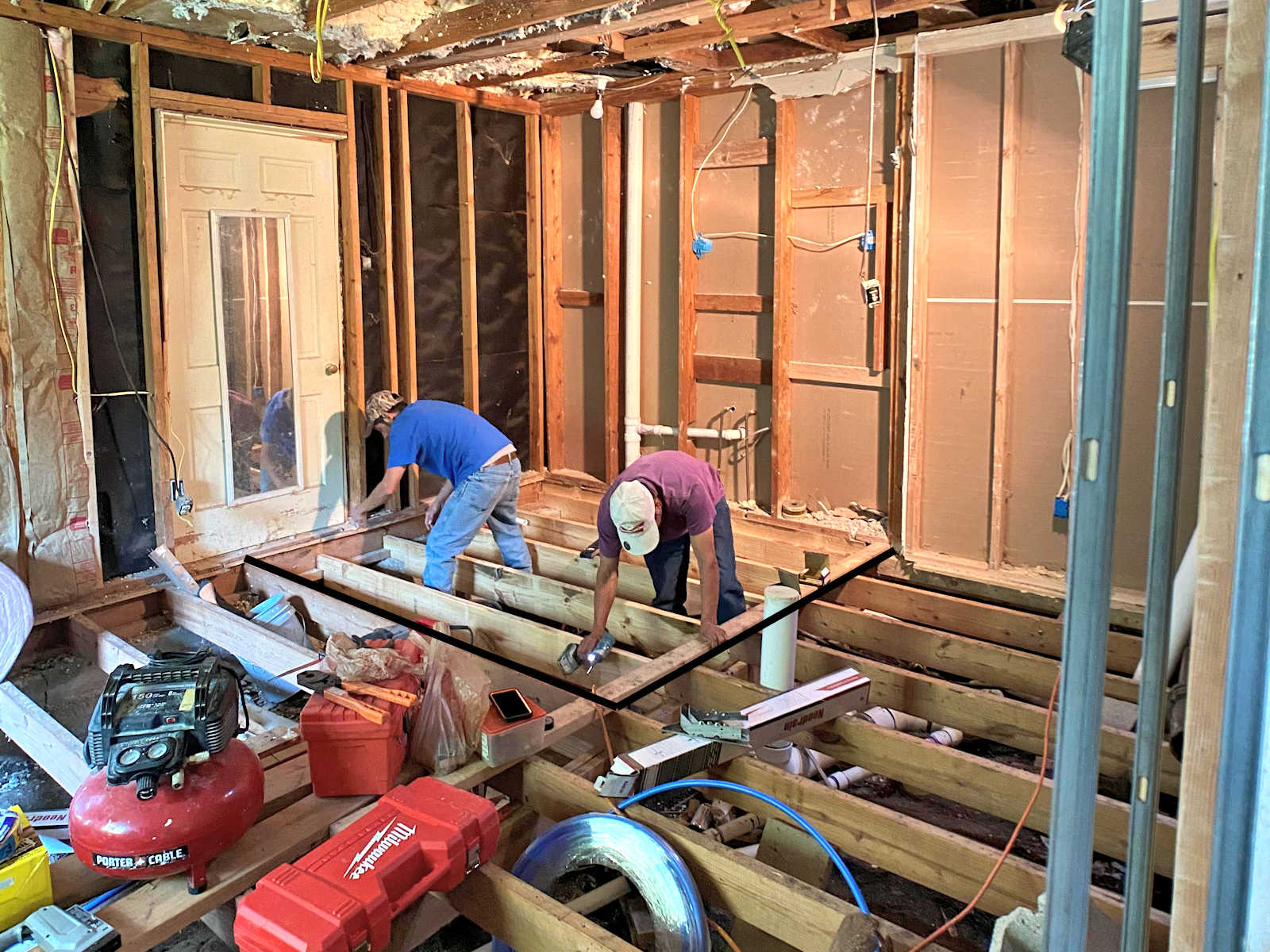
I don’t remember the exact dimensions, and I don’t want to go in there right now since they’re working and I’d get in their way, but both the length and width are over seven feet. The shower alone in this bathroom is going to be almost as big as our entire hallway bathroom.

That whole bathroom, including the bathtub area, is somewhere around 7.5′ x 8′. So our new shower will be just a bit smaller than that.
Here’s a glimpse at how the layout of the home gym and the master bathroom work together. The doorway between the two rooms used to be a solid wall, and both had doorways into the hallway. Now, only the home gym has a doorway into the hallway, and the doorway from the master bathroom (which used to be the bedroom) has been drywalled over.
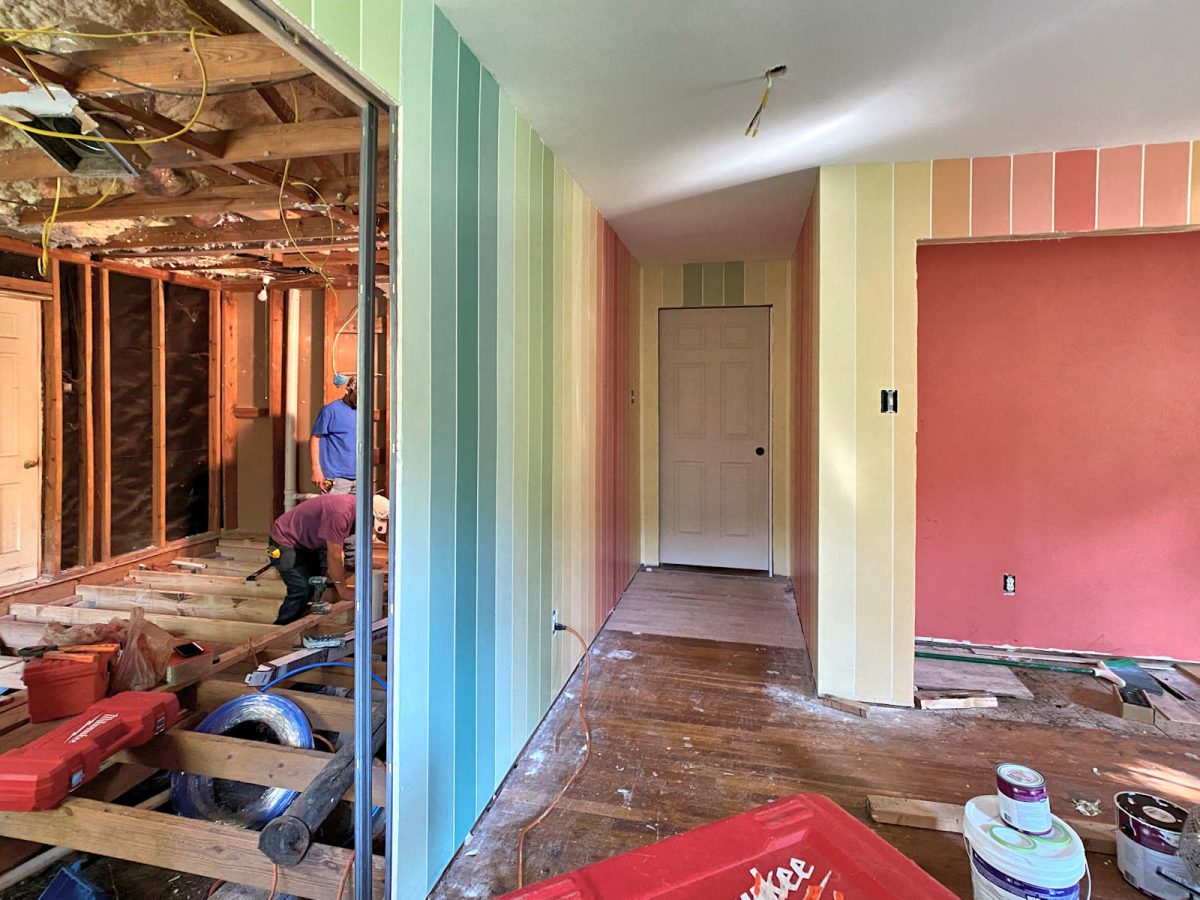
For now, the only access into this bathroom will be through the home gym. Eventually, there will be a master bedroom on the other side of the bathroom (behind the wall on the far left in the photo above) with access into the bathroom as well.
In the photo able, you can also see the scuttle hole in the floor of the home gym closet to access the crawl space, and the attic entrance is in the ceiling right above that. They’ve had to access those several times while doing the plumbing and the electrical. So until they’re done with all of the plumbing (which will be after the subfloor goes in), I’ll stay out of their way.
And speaking of plumbing, you know how almost every remodel project has at least one surprise? Well, ours started off with a surprise. We knew that we still had the old cast iron drain pipe that went from under the hallway bathroom (right by where the man in the blue shirt is standing in the photo above) to the front of the house. And from the front of the house to the street, we originally had clay pipes, but we had that replaced with PVC several years ago.
We also knew that a section of the cast iron drain pipe under the house had a leak, so they were going to replace that portion of it. Well…SURPRISE! The whole thing was cracked on the bottom. And it wasn’t just a little crack, either. You can get an idea of the size of the crack by the thick extension cord lying next to the pipe.
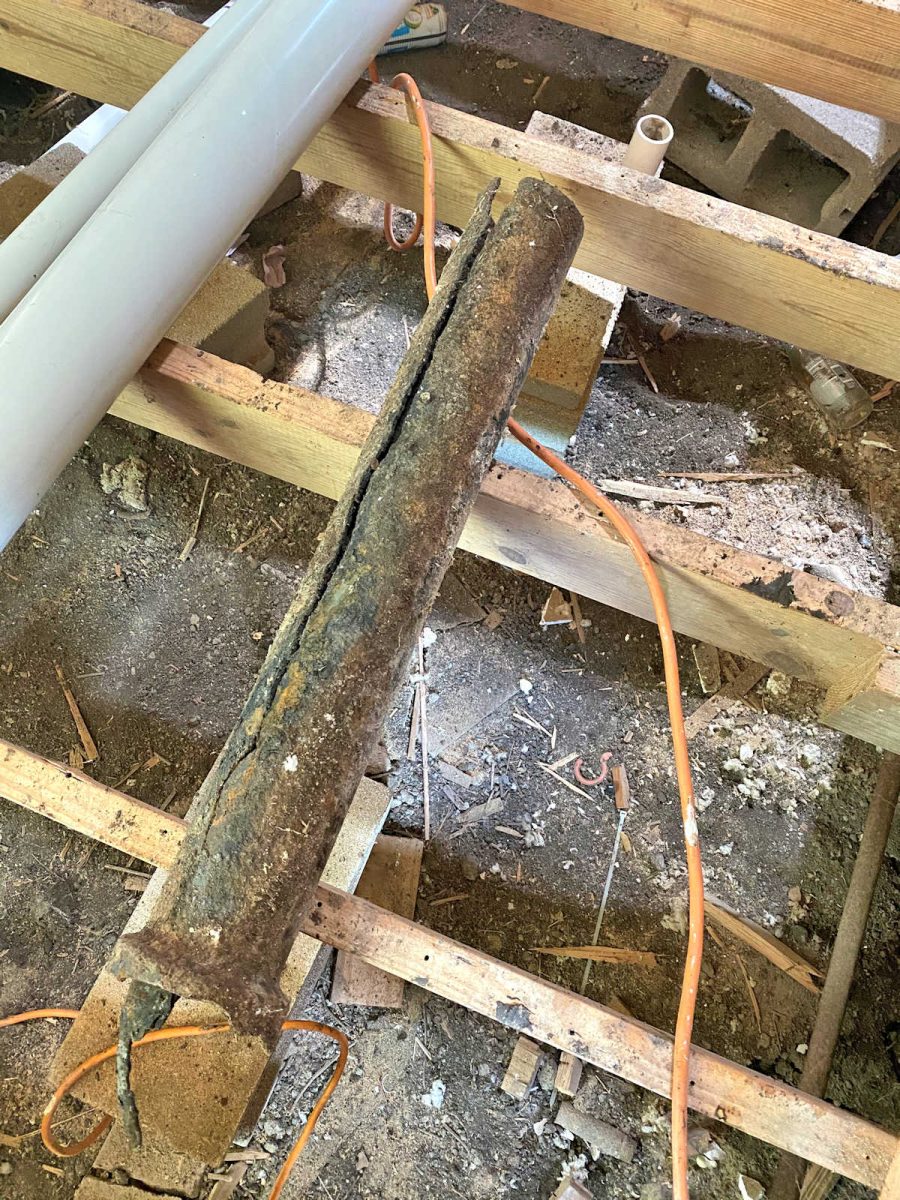
And it wasn’t just the small section that we thought had a leak. It went the entire length of the pipe, from under the hallway bathroom, the entire width of the home gym, and to the front wall of the house. We had no idea it was there because while the little leak was visible on the top, this big crack was on the bottom. We were clueless that it was there!
So now all of that has been replaced by new PVC. And while it put them behind on the actual bathroom by a day, I’m so glad to have ALL new updated plumbing now. I’m pretty sure we don’t have any more galvanized pipe, clay pipe, or cast iron pipe being used in this house anymore.
In much prettier news, all of my items that I ordered, except for the mirrors and bathtub, have arrived and it’s felt like Christmas morning getting to unwrap everything and peek inside. I love all of the fixtures I chose! They’re Delta, and the color is called Champagne Bronze, but they’re like a vey soft brushed brass.
Here’s a peek at the tub filler. I decided to go with a wall mount instead of a floor mount.

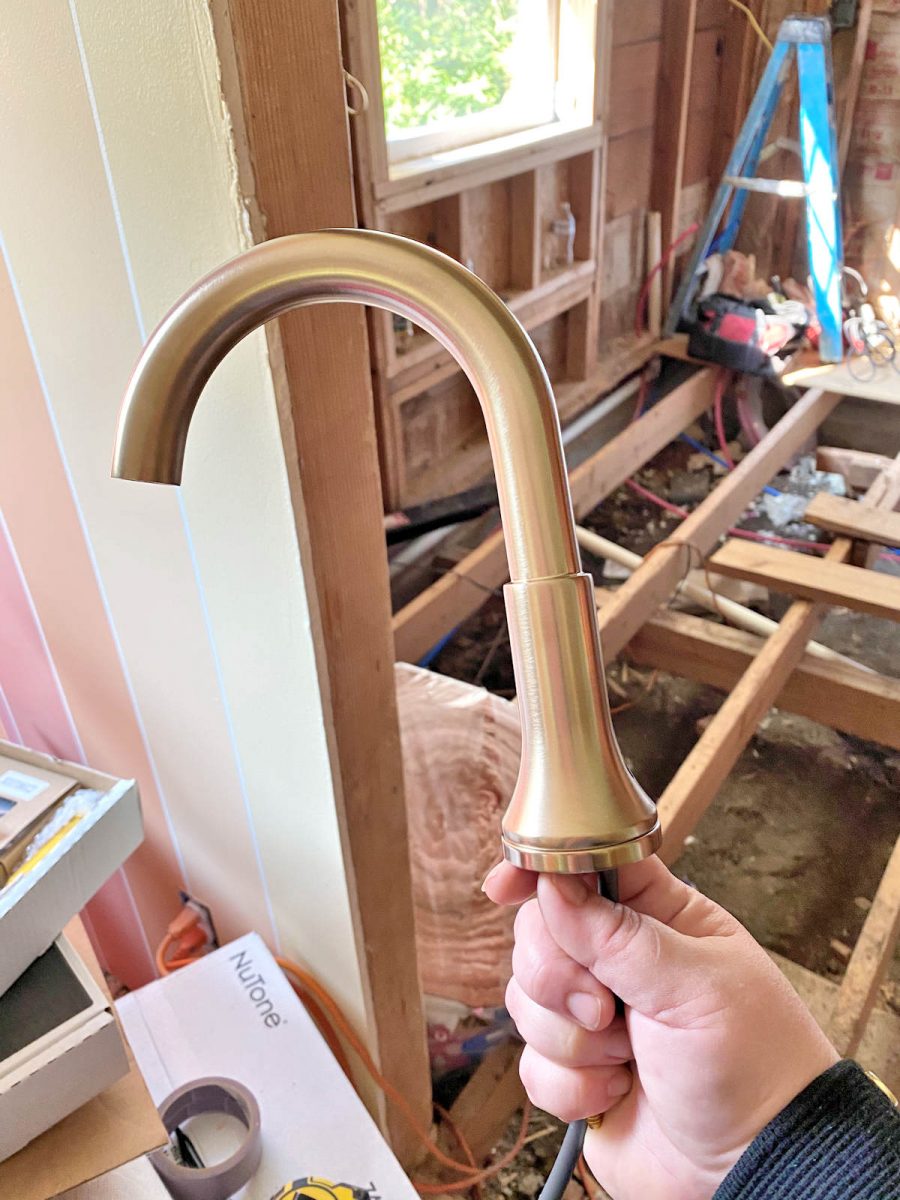
And here’s a look at the wall sconce that I selected. It has a cylindrical white glass shade that sits on top.
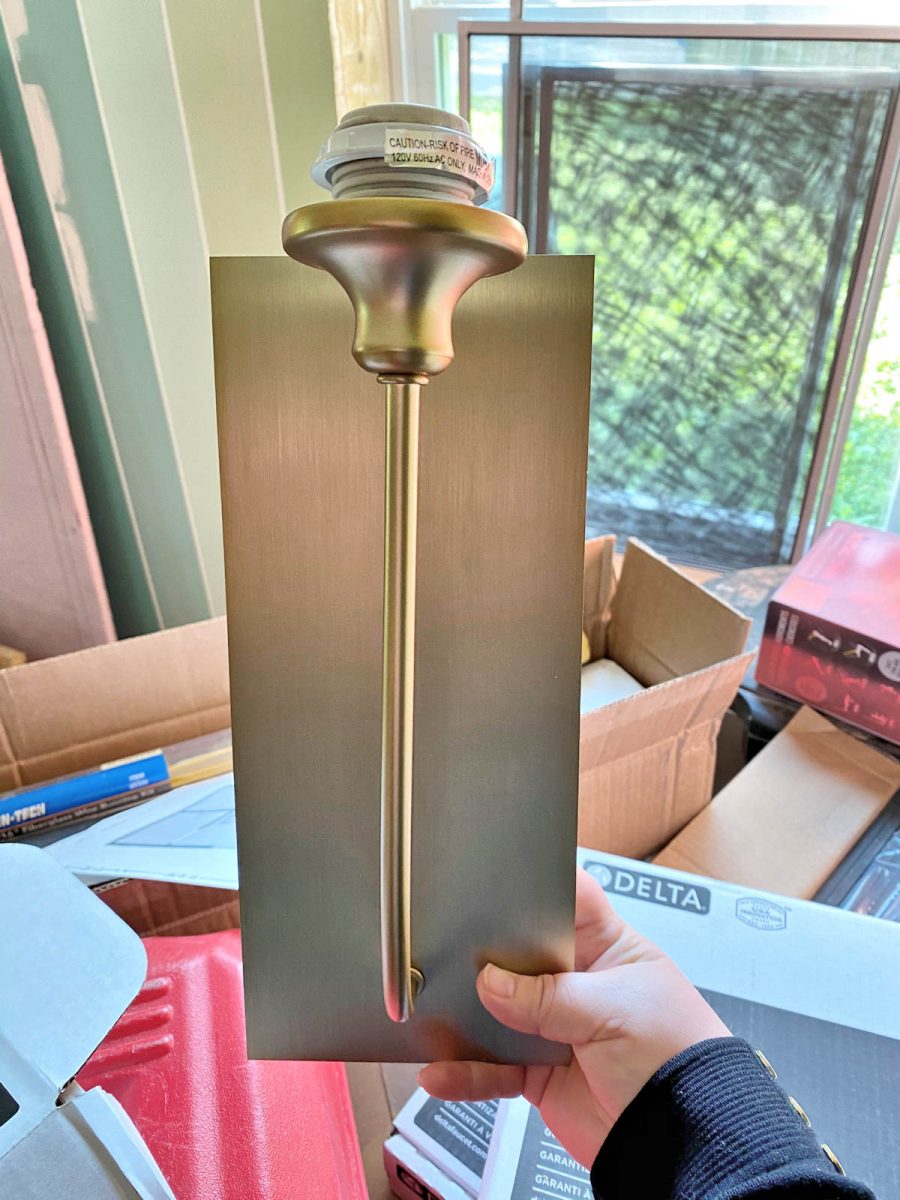
So there’s progress! It’s not the pretty stuff just yet, but it’s exciting for us nonetheless!



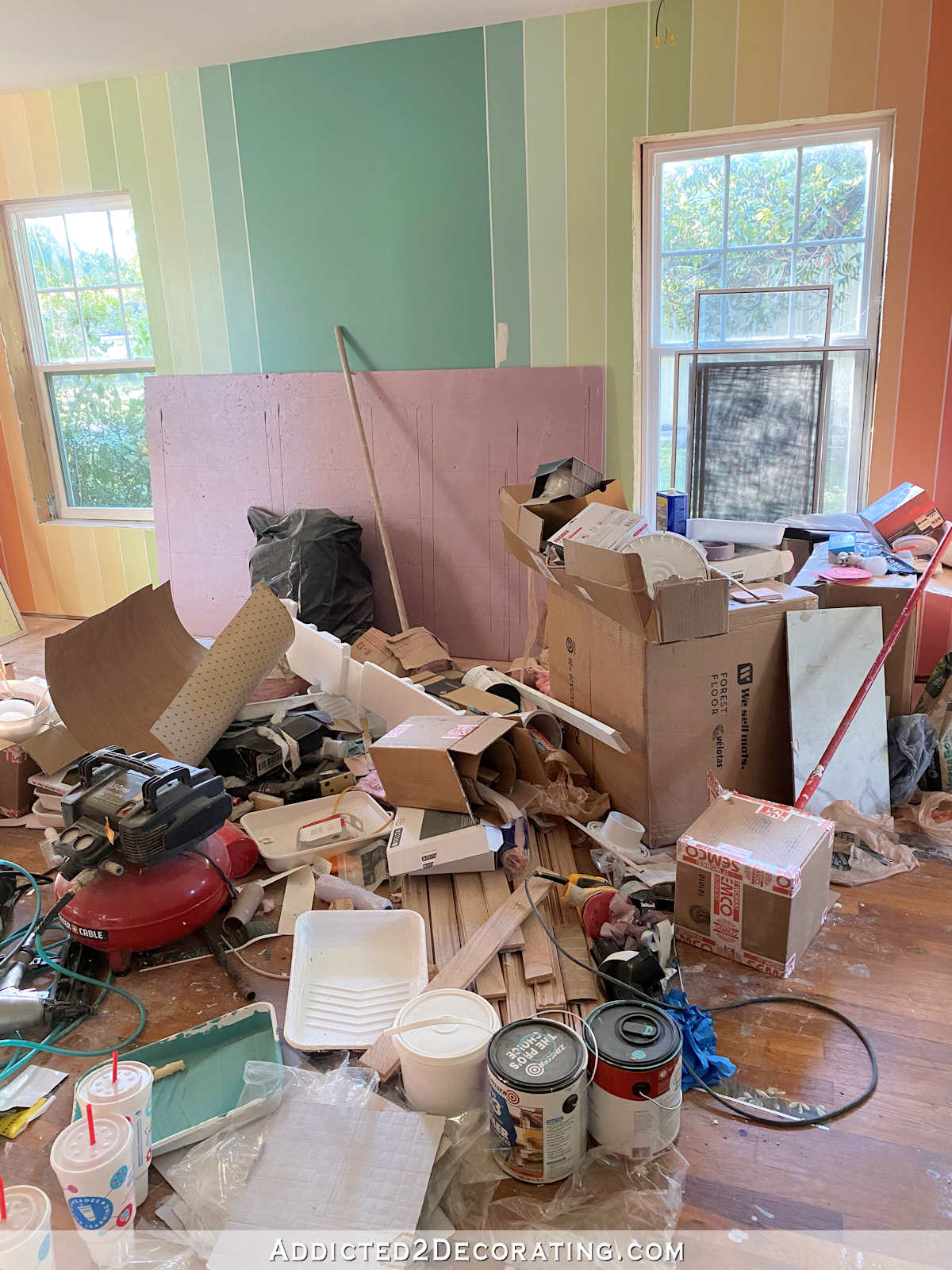
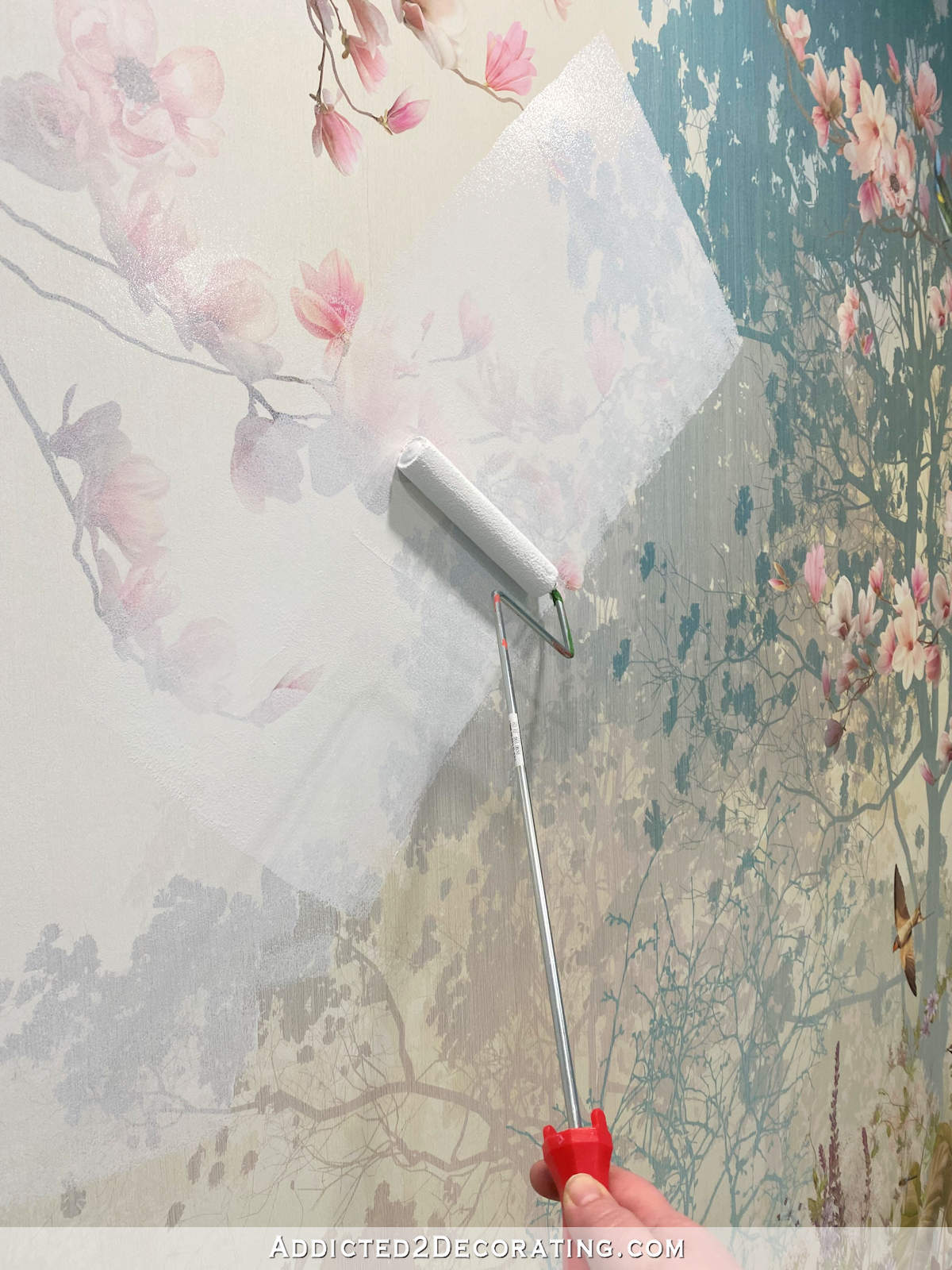
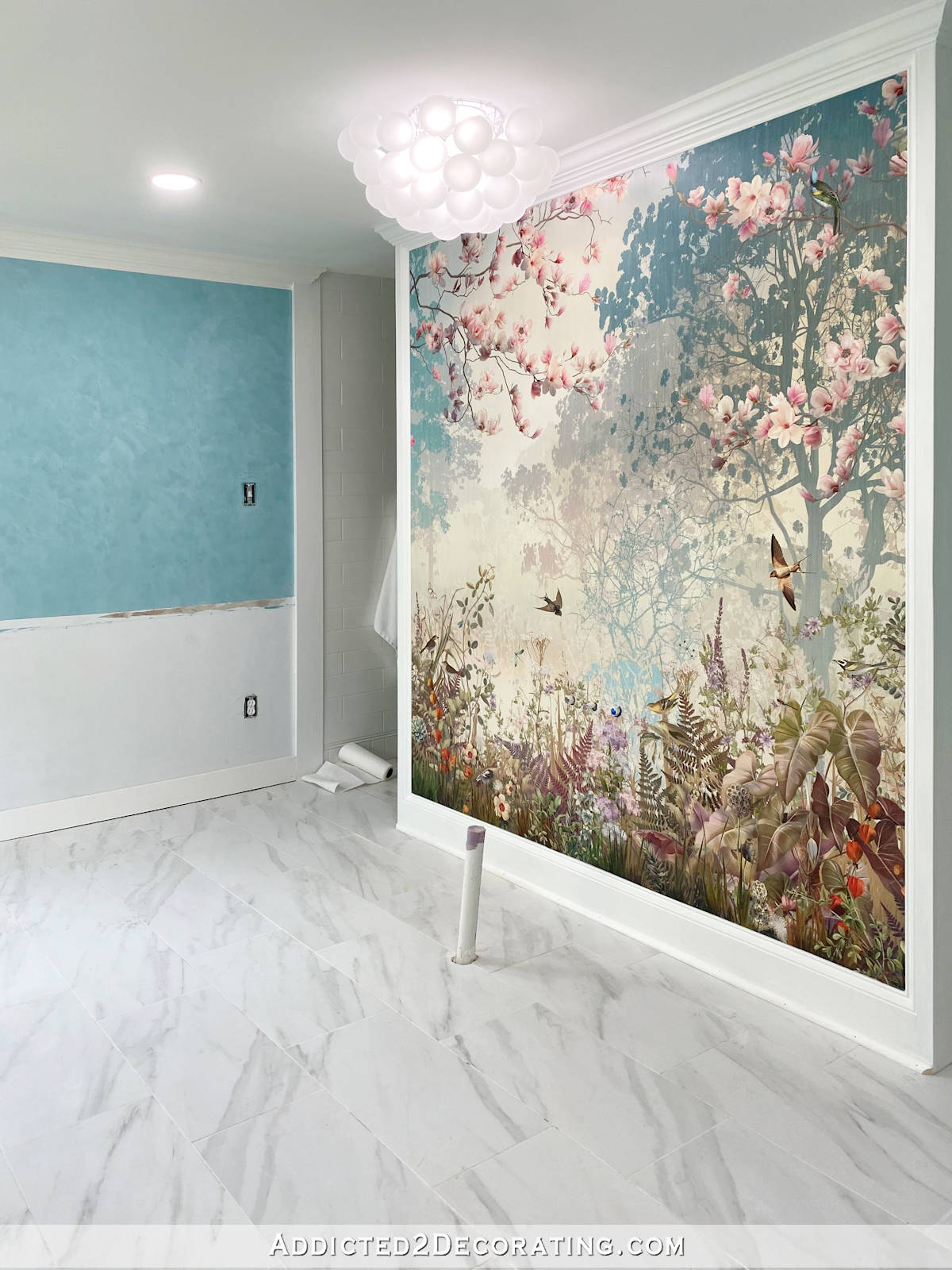

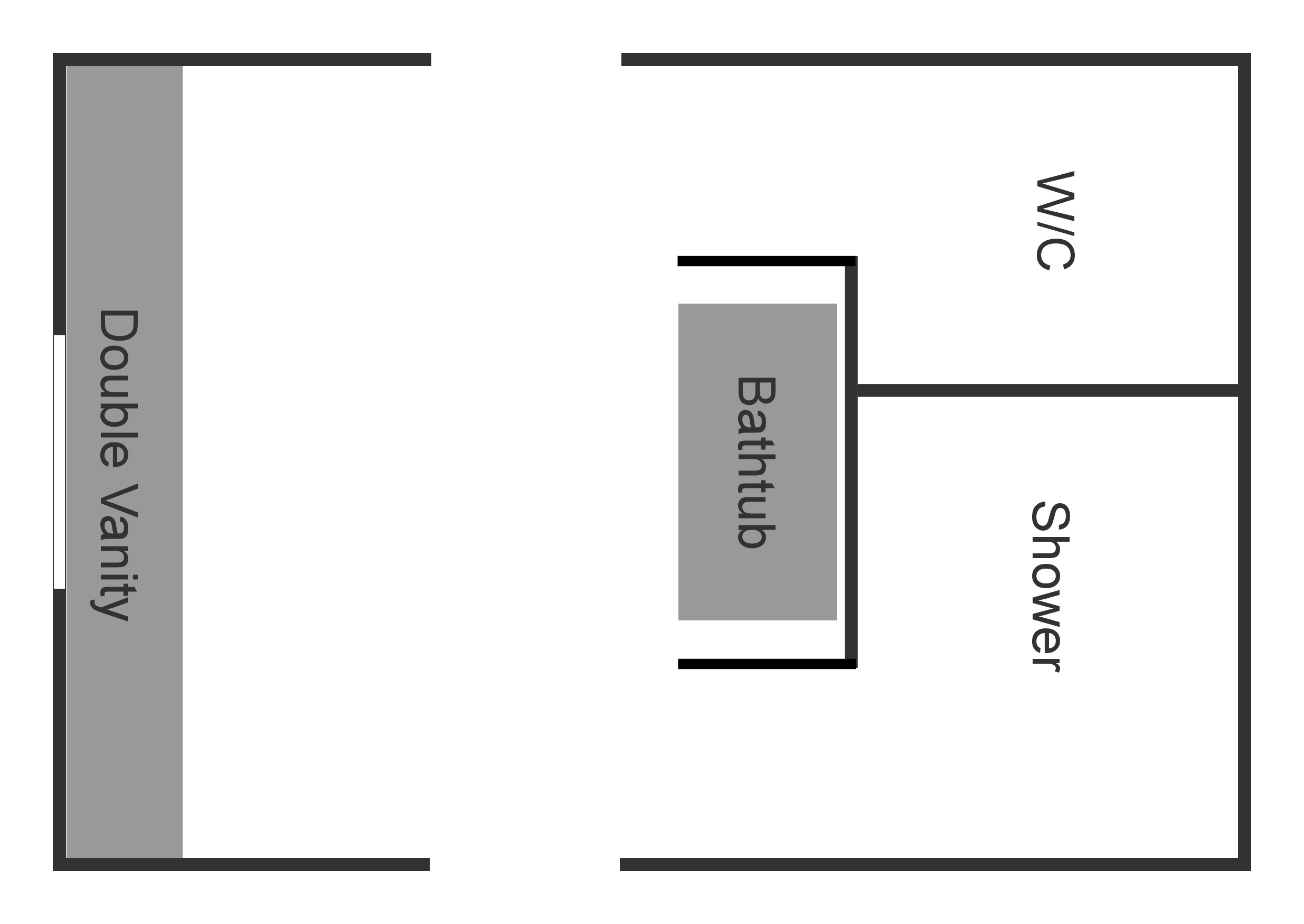
Looks like it’s coming together Kristi. Fixtures are beautiful.
Those new plumbing fixtures are simply gorgeous! Great progress! And that giant full length crack in the old pipe is nasty- so glad that is gone. Maybe you should save a piece to remind yourself just how far you’ve come with all of this. Keep up the good work!
It looks like a lot and it’s going to be amazing! So happy for both of you.
Thankyou for keeping us in the loop! I love hearing about the mechanics just as much as the pretty stuff!
So exciting!
I’m so stinking excited for Matt!!! Love the color of the fixtures!
I’m not familiar how someone in a wheelchair uses a shower. I am asking since one never knows if or when the need might arise for any of us. Will Matt use a different chair than his usual one? (Is it electric? His real one, not the shower model, of course!) The chair will be soaking wet so will he come out and then move onto his regular chair? In that case, will the shower wheelchair be folded and stored in a closet or?
I am so glad Matt will have a great shower space that will easily accommodate his needs. Wonderful plan that you both carefully thought through. That is going to be some bathroom.
These are great questions that should be contemplated by everyone designing a new house or remodel, not just those with existing needs. Having cared for my grandmother and now both parents who were fairly young when they each had surgeries that required them to have assistance bathing and using the bathroom, it is possible to design attractive bathrooms that are also accessible. How many toilets do we see shoved into closets or hemmed on both sides? Very hard to help someone clean themself when you can’t get beside them. And it’s so often completely unnecessary. Just a little bit of thought and you can have the toilet with at least one side free (and it usually results in a larger shower too). Showers can also be planned so that someone can assist, or you can manage yourself. This is important since if we pay attention to things like this we don’t have to move from a house we’ve known and loved for 30 years when we get old and have other needs. We can age in place.
Very smart observation. These ideas should be incorporated into any home. You never know when you will be faced with the need for yourself or as you mentioned assisting with a family member.
I am currently dealing with this, my husband is now a double amputee and our “master bath” isn’t even big enough for him to turn his wheelchair around in. We have a wonderful contractor that has been helping us make our house more accessible for him little by little. So far we’ve made the bathroom doors wider as well as the bedroom door. Bathroom is on hold until we can get a new front and back porch raised up with ramps. Only exit now is the garage and that worries me. I think how much easier it would have been if we just would have thought ahead when we built our house, but when you’re in your 20’s the last thing you think about is a disability. Kristy I have learned so much from your blog, as much as I love the pretty stuff the building stuff has been so helpful! I can’t wait to see how it all turns out, I know my hubby would love a bathroom like what you are building for Matt, he’s one lucky guy to have you 😉
Elaine, I’m not sure about Matt’s specifics, but generally the person uses a stationary plastic chair specifically designed for the shower. The seat has multiple holes for drainage, and it stays in the shower. The wheelchair user simply rolls up to the chair and transfer onto it for the shower. Once the shower is over, they dry off and transfer back to the wheelchair.
That is going to be one amazing bathroom, Kristi! I can’t wait to see it! I LOVE the fixtures you picked! xo
I’m always amazed how fearless you are with your lovely DIYd items – in this case the beautiful striped walls which are not covered or protected from possible harm right now. I hope there won’t be any mess and I know that you can repair everything, but if that were my room I would be in a fair sweat over it for the length of this project…
I’m glad they found the leak and were able to repair it right away, it must be great to know that now there cannot be any more surprises from old pipes!!
Is that going to be a curbless shower with a linear drain? I am so interested in having that done in a remodel. From my reading it can be done but floor joists must be prepped. I tried to have it done in my last remodel but there wasn’t the space needed for the slope, want to try again in another house!
Sure hope you don’t have mold from that cracked pipe! Anyway it’s going to be beautiful
Kristi it’s all coming together. The gym looks fantastic. I can’t wait to see more moving ahead with your Master Bath. Matt will really enjoy that shower and the room to move around in the bathroom. Those fixtures and lighting are gorgeous. ❤
What a relief to know that all the plumbing is now in good shape and won’t cause you any future problems. The “pretty stuff” won’t last long if the “ugly stuff” isn’t right! Progress is progress, and the fun stuff is coming. Your fixtures are really pretty, and it will be delightful to see them installed. It’s gonna be fab-you-luss, dahling!
I have to comment on how beautiful the gym walls look.. I think it everytime I see it but now I just have to tell you that it is just outstanding!!!
How beautiful!! How exciting!!
Construction is always exciting! =D Whoa… that was some crack in that pipe… goodness. Very glad they found that.
The champagne bronze fixtures are even prettier in your photos than they looked on their product pages. They have a very simple, classic style… you’ll enjoy those for a long time!