Master Bathroom Shower Indecision
Y’all, I know that by the time this bathroom is finished, we’re all going to be so tired of talking about it. 😀 BUT…I have one chance to get this right, and as a blogger, I have a built-in crowdsourcing opportunity when I need input and information. I know that so many of you have gone before me and had to make these exact decisions, and I have the distinct opportunity of learning from so many of you and hearing how your decisions worked out and what (if anything) you would do differently. So I hope y’all don’t mind me taking advantage of your experience and knowledge. 🙂 And today, I’d love your input on shower fixtures.
When the guys left on Friday, they had most of the subfloor in (except in the shower), and they had framed the walls between the shower and toilet area, as well as the wall that separates those areas from the main part of the bathroom.
I know it’s sometimes hard to make heads or tails of pictures when all you can see is a bunch of 2-x 4’s, so this is the layout of the bathroom…
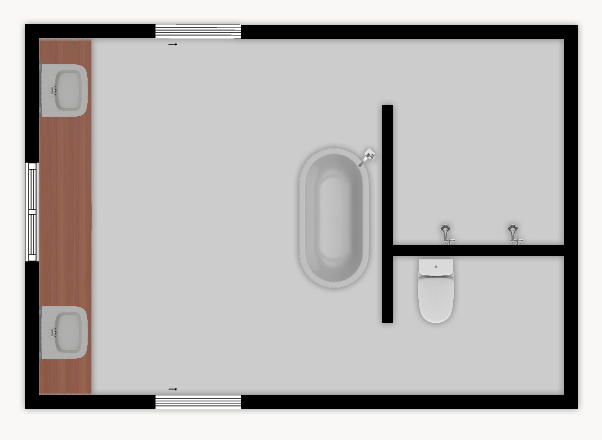
That’s not quite to scale, but you get the general idea. So with that in mind, here’s how it looks in real life right now…

You can see the smaller drain pipe sticking up in the lower left of the picture. That’s the drain for the bathtub. And the bigger drain to the right of that is the toilet. So that big area walled off in the middle left of that picture is the shower.
So now that you hopefully have your bearings, I’ll show you a different perspective of looking at the shower area straight on…
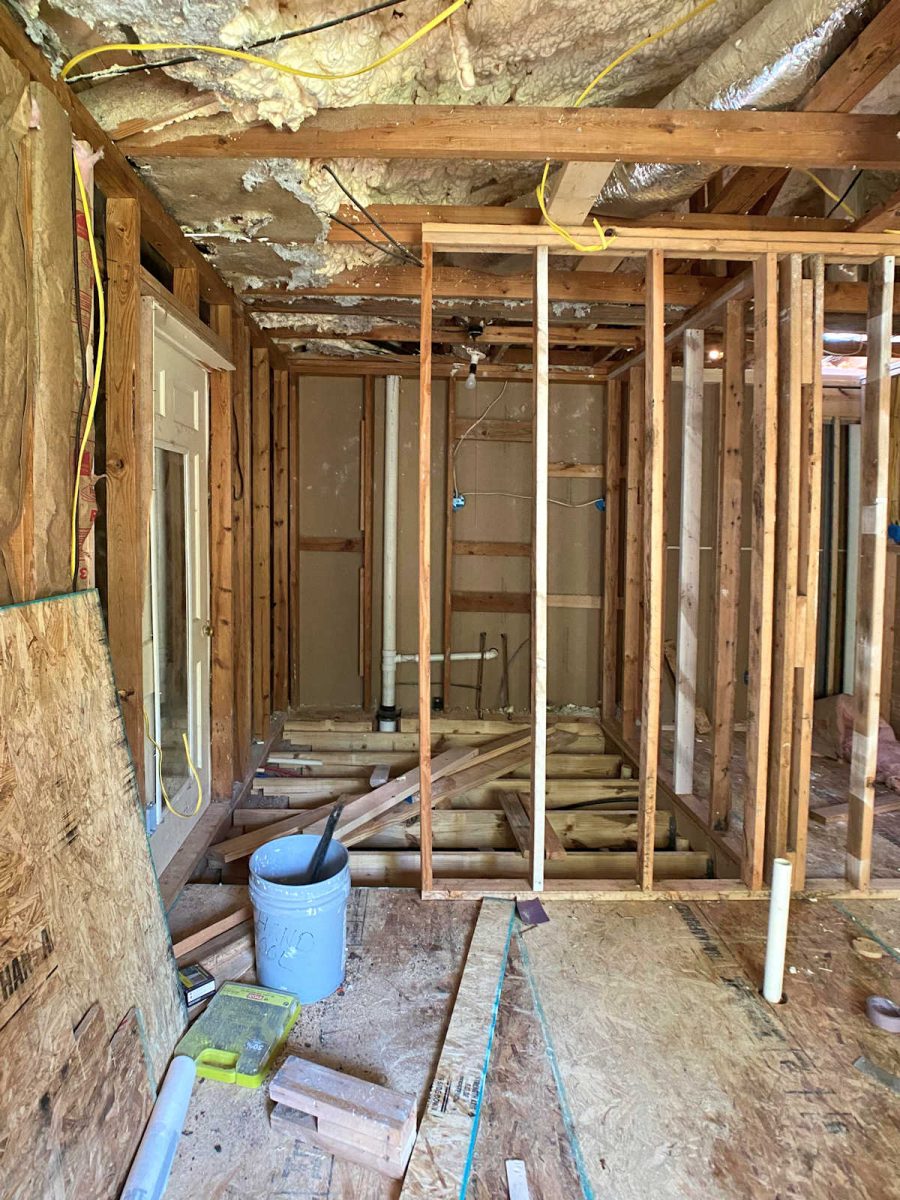
You can see the opening into the shower along the left wall. (That door that you see there will be gone, and the wall will be solid right there.) My plan is to have the shower head on the right wall of the shower in the photo above (i.e., the shared wall between the shower and the toilet area). That plan is written in stone now. My contractor and I talked over all the different options for shower head placement, and this was the one that I liked the best.
I had originally bought one shower head and one hand-held sprayer with a three-way diverter. This is the Delta Trinsic collection in Champagne Bronze.
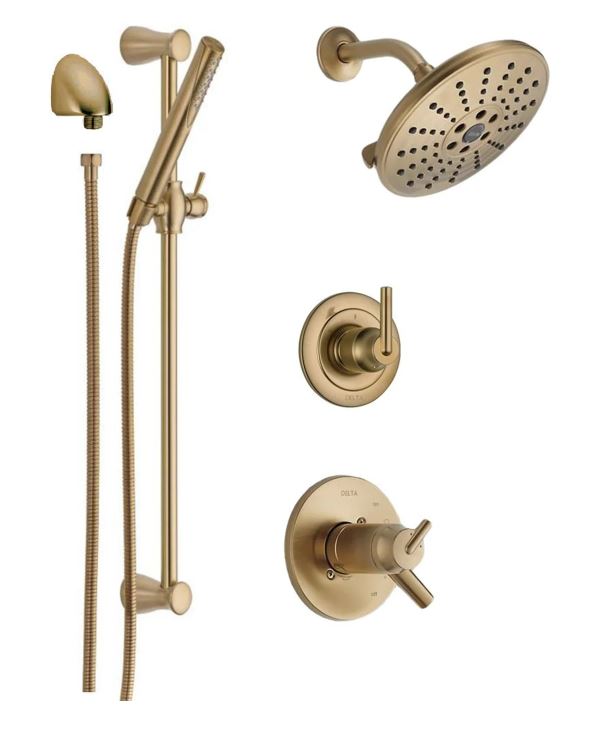
Well, after seeing just how HUGE that shower is, I thought maybe I should have a second shower head. I mean, one shower head and one hand-held sprayer on that long wall (about 7 feet long) will look a bit sparse.
So I’m pretty set on the idea of having two shower heads on the shared wall between the shower and toilet area. But the question I’m unsure about is where to put the controls. My main issue is that I don’t like standing under that initial stream of cold water as the water gets warm.
My initial plan was to put the on the wall to the left of the shower entrance.
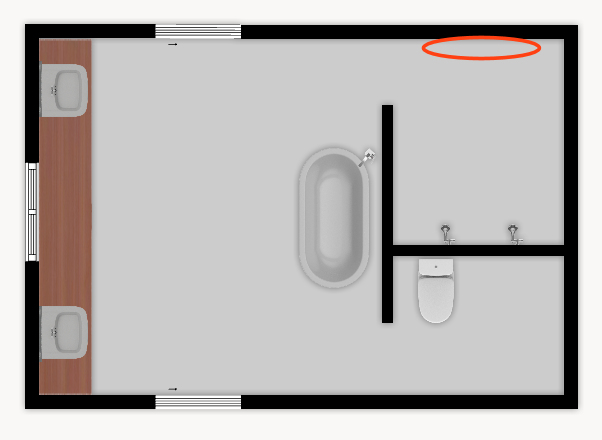
What I don’t love about that plan is that they controls would be very visible from the main part of the bathroom. I mean, I don’t know that that’s a bad thing. They’re not ugly. They’re a pretty, soft gold color, and they go with the rest of the fixtures in the bathroom. I’m just not sure if it’ll look odd.
I could tuck them out of the way a bit by putting them on the wall straight ahead from the shower entrance.

They would be a little less visible that way, but I think it still might look a bit strange in such a big shower. But maybe not. I’m having trouble envisioning it.
Or I could have the controls tucked away even more by putting one on each side but as far away from the shower head as possible while having the two equidistant from the shower head wall.
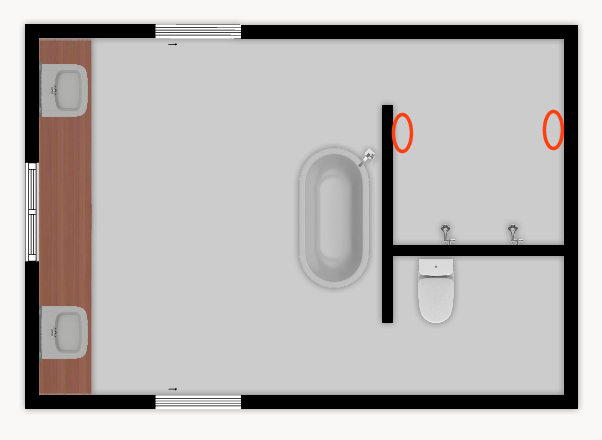
So those are the options that I can think of, and I’m just not sure which one is the best option. The guys are working at a different job site today, but will be back tomorrow afternoon, so I have to have a decision made by then. So if you have any of these arrangements in your own shower, I’d love to know the pros and cons! And if you had to do it over again, which arrangement would you choose?



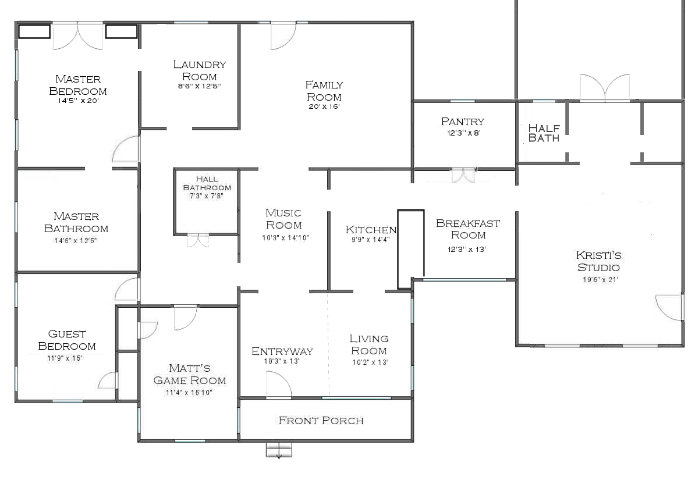
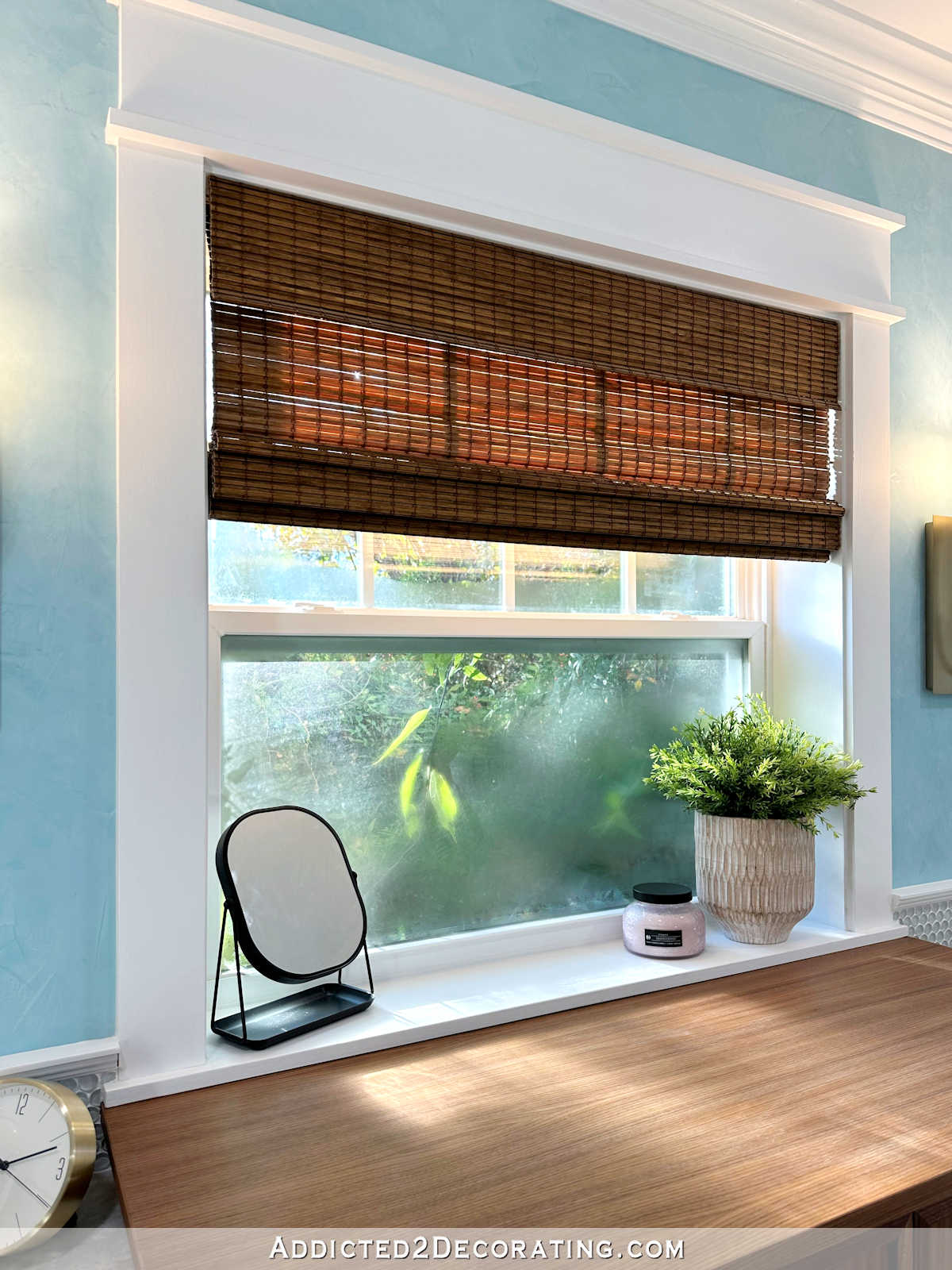

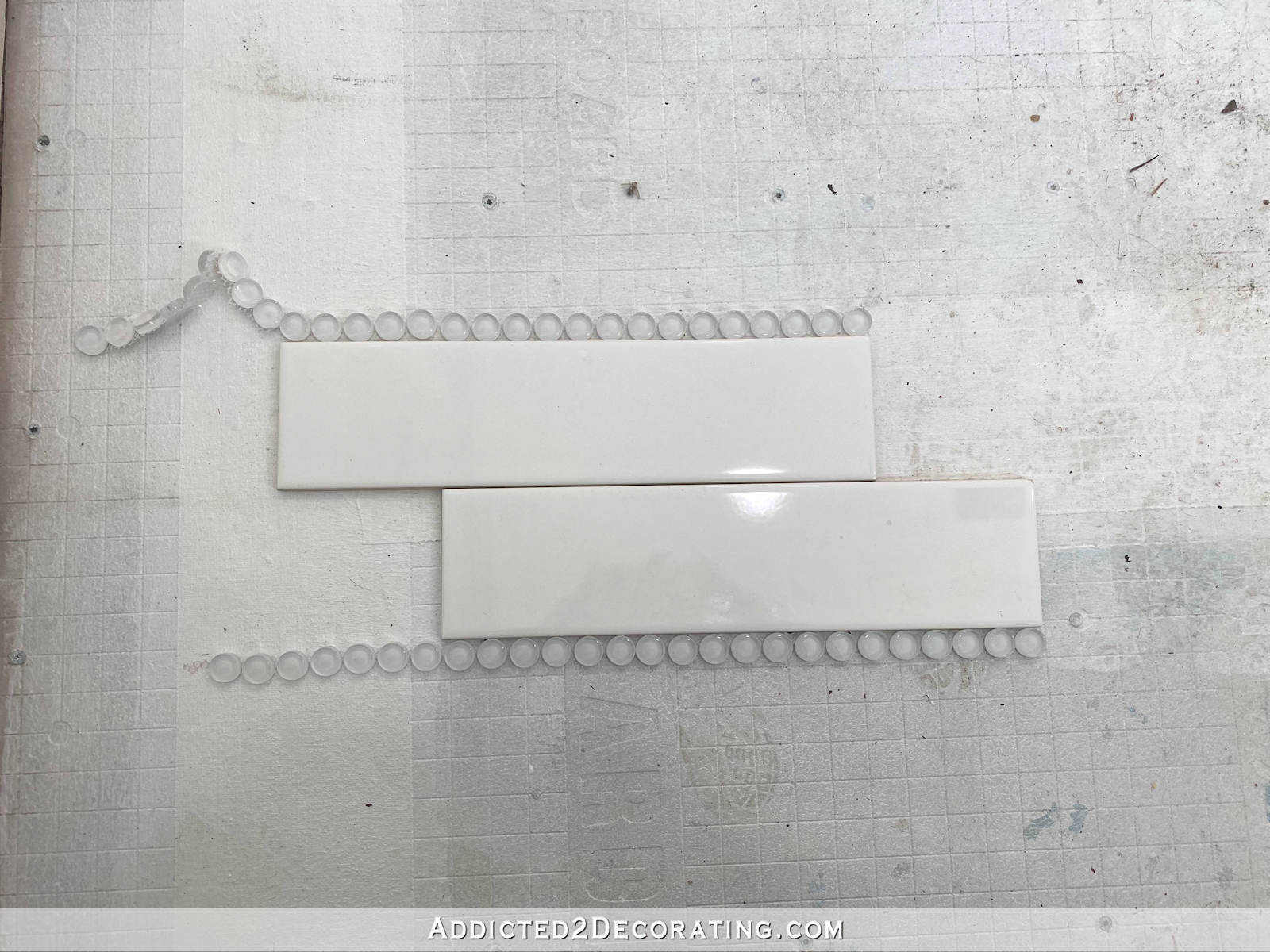
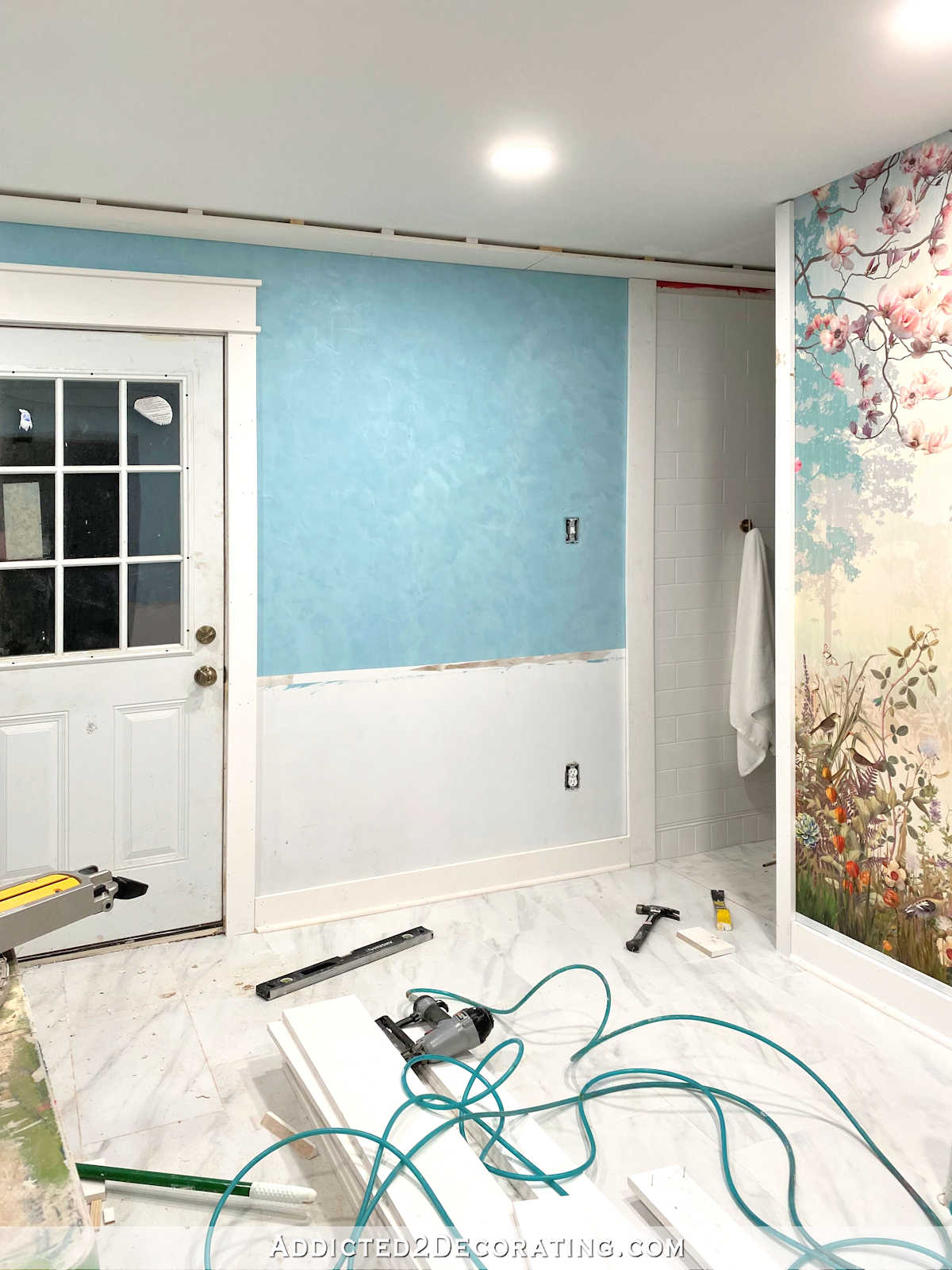
We have a double headed shower with the controls right under the heads, and it’s no problem to stand outside of the stream while the shower is warming up. Another thing to consider is if you want to adjust the temp of the shower, putting the controls across the room will mean that there will be a multi-second delay between moving the handle and affecting the water temp at the shower head. Just put the controls under the heads. It will be fine.
I had same exact thought! Many times I adjust temp several times during a shower.
Your initial plan would be my preference.
We have two separate shower heads across from each other in our roll in shower. Mine is an overhead on the wall and my husbands is a hand held . Each of our controls is beneath the shower head. I can reach mine from outside the shower, so I can let it warm up before I get in. My husband rolls into the shower, transfers to his bench and then starts up his shower with the steam directed away from him. It does not take long for it to warm up, so he doesn’t get cold. We did also incorporate at heater into our exhaust vent to keep him warm.
I’d put both just inside the front wall so you could just reach around the wall to turn on either without getting sprayed yet.
This would be my choice as well. I have to be quick on my feet to get out of the way of the initial spray…wish I would have moved it closer to the door.
I would do that too. We have a fairly large shower with a rainfall head and a handheld sprayer. They’re on the far wall on the right. We put the controller on the wall on the left as you walk into the shower. So, it’s on the opposite wall as the shower heads. It’s about 6 feet away from the heads. I like it there. Easy to turn on without getting wet. We also put in a radiant heated floor with a WiFi controller. You can warm up the floor before you get out of bed. There’s a wall towel warmer too. It’s also operable by WiFi. I love it.
This!
I’m confused what control knobs are you talking about? The on/off of water should be near the showerhead, right?
I got the Trinsic Delta set for our tub/shower. I think Kristi hasn’t said what she has specifically chosen, just Trinsic from Delta. A lot of Delta’s handle trim sets use a universal valve that pairs with a cartridge. The the trim comes with a cartridge, the Trinsic style has two handles with different features available. The single lever one is pressure balanced, so it has one pressure, and the handle adjust for temp. The other has two levers, one to adjust pressure independently from temp. The universal valve paired with cartridge is a pretty handy and flexible. You you can update and change the trim and handles without having to do significant plumbing work, same thing for some Moen fixtures, just a different universal valve.
I would put both on the wall that is the opening. In other words, your third choice, but both fixtures on that wall, not spread across the shower from each other. Easy to reach and you don’t have to walk all the way across the shower to get to the other set of diverters.
this make good sense
hear hear
This was my choice when we faced the same issue and I wouldn’t change it 10 years later.
This was my first thought too. But now I’m thinking to put them wherever is easiest for Matt so he doesn’t have to move back and forth as much.
This is how we did ours( both controls right inside and out of site) and it works out great. You are out of the way when the water is initially turned on but then the controls are close when you’re under the water and need to adjust the temp.
This was my thought exactly. I hate seeing visible controls and I want to be able to turn them on without entering the shower area. I’d place them directly on the other side of the tub wall, close to the edge of the wall.
Like this idea for your situation, Stephanie. Seems like the least complicated to turn on and off and not get wet until warms up.
Idgowirh this placement too. It makes the most sense to me and you can just ip around the corner to turn them on without getting wet.
how about putting both on the wall that backs up to the tub. either side by side or one above the other.
I agree with this suggestion!
My husband is in a wheelchair due to a stroke and needs assistance to shower. I would love to have a shower and bathroom as big as yours. We slightly enlarged the shower and installed one shower head and one handheld spray. We installed the controls just inside the door. I can turn on the shower without stepping into the shower and it has worked well.
Do the controls not need to be closer to the heads? I would put them between the shower heads and just stand to the side as the water warms up.
In our master shower, we have two standard shower heads and a rain shower head, with only one handle. You just need the right handle/mixer/diverter set. The diverter allows you to turn on either shower head by itself or both at the same time. It could be installed on the inside of the wall to the right when you walk in the shower. . .easy to access and turn everything on without getting wet and not visible from outside the shower. Here is a link to the Delta Champagne Bronze version (this has a 3 setting diverter, but they also offer a 6 setting version): https://www.deltafaucet.com/bathroom/product/T27859-CZ.html
The link is for the trim kit (the pretty part). . .it also requires purchase of the compatible valve kit.
I second this suggestion. Two shower heads – one control station on the tub wall and I would add in a rainfall on one side as well. Add in all the bells and whistles while the walls are open and your choices are many.
I agree with this suggestion as well!
Of the three options, I would prefer the last one. I would put the main control on the wall behind the tub and the diverter on the other one, assuming you assist Matt and are right handed. That allows for symmetry and you’ll be able to close the diverter while holding the handheld sprayer in your right hand. It eliminates switching hands and perhaps inadvertently spraying where you don’t want. Be sure to place them within easy arms reach of where you would be mostly standing. Another thing to consider is putting in a thermostatic valve. Having a predetermined set temperature is a great safety measure, especially for Matt.
Looking at this from the perspective of a caregiver – left placement is where I would put them. We added a 5×8 accessible shower about 5 years ago, for my son (who needs 100% care). I love that we placed the controls away from the shower heads. Less mess on our/caregiver part when it comes to turning on,adjusting waterflow, temp, etc… especially when he is just relaxing under the water. We have 3 controls, 1 that determines which heads are on, temperature and on/off. Looks like yours may have that just combined into 2 controls? Have you mentioned drain? I can share our experience the linear drains with tile covers.
I think this makes great sense in so many ways. I’d also be sure that your hand-held can reach from one end to the other, great for actual cleaning of the shower. We have hot water on demand and I freaking LOVE it!!! When I get in the shower it’s ready to go with no waiting around(HIGHLY recommend). We have a pretty large shower, although maybe not as big as yours. We have a hand-held at one end, two heads at the opposite end, and a rainfall overhead. Where our hand-held is we have a separate handle that controls it, a different handle that turns on the two heads at the opposite end, and our hot/cold controller. At the end with the two heads is the handle that controls the rain head. I don’t particularly like the rain head as it seems like it’s never as hot as the other heads and I don’t always want to wash my hair so I use the end with the two heads and my hubby uses the rain head which he prefers and we mainly use our hand-held for cleaning the shower. If I were you I don’t think I’d worry a whole lot about seeing the faucets as they are so beautiful why not show them off and after all, it’s a shower, and how many other people are going to be in there? ;o) But I do think you have lots of options to keep them hidden if you choose to. Good luck, this may have been one of the hardest things I had to decide when we remodeled.
First let me say I am loving your plans and choices for your master bath! I feel that option 3 on opposite walls for the controls would be the least noticeable, especially looking straight into bathroom. I would tuck them toward shower as much as you are comfortable with for adjustments during shower. I first thought putting both controls on wall closest to entry but that could get crowded and if you are in the far shower, it would be awkward making adjustments. That’s my 2 cents but I know whatever you decide the master bath is on its way to being beautiful!
I skimmed had a gut thought of “just keep it As-is”, then checked where everything was then procecced you were asking on controls location, not spray locations for new. For just the control location I’d say the tub wall to have the shortest route to the controls in case of an emergency. You could be protected by hiding around the wall some. Also, if there’s a plumbing need, you can access it from the tub side without re-tiling. I like to see the water so I don’t get that cold hit too.
I like option 3, but you might get wet if you turn on both shower heads. Option 1 makes the most sense. Also you have to go completely in the shower to turn them on, even with option 2.
Form follows function. I would think it would be much easier for Matt to put them on the wall that shows. Otherwise, he has has to turn or move into the area where he would get wet before it heats up. I’d put them where you have them.
I like the idea of the controls nearer the shower heads, one on each side, as in your last comp. They’re accessible, give you some room to wait for the temps to come up, but still out of the sightline.
I don’t like them directly under the shower head in a big shower—same reason—getting wet or sprayed with cold water. I like option 3. Each handle on the wall perpendicular to the showerhead they are turning off/on. Imagine both of you are showering and you have to cross the path of the other person to adjust the temp—or have walk over 6 ft to the other wall to adjust the temp while you are on the middle of a shower.
The wall to the left of the shower entrance should have really nice champagne bronze hooks for hanging bath robes and towels.
The option I’d choose is not given above. I would put BOTH controls just to the right of the entrance where you could access them like a light switch. Maybe Matt’s would be better if it were lowered where he could reach it from his chair and yours could be higher.
I’m not sure which water controls you chose, but they have this kind where you just either flip a switch or push a button (I forget — it’s been years since I’ve seen it), and the water comes out at your pre-set temperature. Not having to adjust water temperature would be so awesome. 🙂
Please talk about this bathroom all you want! I really enjoy your blog and every detail of a remodel is nothing but fun. =)
Definitely the last option! Out of view of the main part of the room but easily accessible. You have not only such great vision, but execution as well! Love seeing all your creativity.
I’m curious as to why you will have two shower heads? I’ve only ever had one so I don’t know the function I guess. Unless both people are showering at the same time? Maybe that is a silly question but I truly don’t know.
We have two shower heads with controls under each shower head. My husband likes to take extra long showers and I never have to wait for him to get out in order for me to take my shower. Very convenient!
My thought is that any time Matt is in the shower, I’ll have to be in there with him to assist. So I may as well take five minutes to shower and wash my hair while I’m there. So while he’s sitting comfortably under his warm stream of water, I’ll need my own.
This may sound silly, but I would need to stand in the very center of my shower while I was in there, so the one centered shower head would be PERFECT for me. And no expense of a second head. With the fixture you chose, it has a lot going on so it should look great; but if you wanted more design, maybe have a tile design on either side of fixture, or recessed shelving there. Just a thought from a person with extreme asymmetrical taste. lol
This is a great idea! One shower head with niches on each side and the controls on the right side, on tub wall is the best option IMO. It will give Matt all the room he would need to maneuver in the shower and stay under the shower head.
This makes the most sense to me, too. Adding a second shower head that likely will get little to no use seems like a symmetry issue that could be resolved by using space to the left and right of one, central, shower head to make inset shelf space for toiletries items.
I agree.
I also agree on this, you will definitely want shelves of some kind in there. I would definitely put the controls just inside the shower area to the right ( the back of the tub wall). Have you thought about a bench of some kind to shave your legs and such, or to sit down to help Matt?
On the left wall as you enter the shower. Once turned on you are Matt can back out of the spray until water temperature is good.
Just from a Libra’s point of view, I would go with the third option. Both sides of the shower. Very symmetric and pretty much out of sight.
I’m voting for third option.
I would put both controls on the short wall at the shower door opening. That way, you can just pop your head/ arm around to turn on the showers to heat up for easiest convenience/ little/ to no cold water splash. Our bathroom has them like this, where I can open the shower door to turn on the shower but not step in and we LOVE IT! Cant wait to see what you decide!
I think the last option is the most practical for the shower head closest to the front wall, but it’s not as practical for the farther one. I like the idea of just reaching my arm in and turning on the shower to warm up…less excited about walking across the shower to reach the other one and having to retreat across the spray. Would it be bad to put them both on the front wall? I know you like symmetry…but not dodging cold water wins in my book, and it won’t be visible at all from outside the shower.
I would put two totally separate shower fixtures independent of each other. Put each with a handheld part. One lower for you and the other that is convenient for Matt. By all means put a seat, there ones made of nice wood slats that fold up. You never know when you might need to sit down. Put all of the things except the seat on the wall that backs up to the toilet. You will get less water outside the shower this way. The shower will be large enough that you can stand back while the water warms.
I think the controls should be on the back of where you indicated the tub filler. To the right as you enter. Not sure why you would split them…
We just put that set minus the handheld in our lower level when we finished it last year. I love the color! It would not bother me to see it. Whatever you decide will be great.
I have ours on wall straight ahead when entering. I like that position. I can control water temperature without getting sprayed. Also, I have a towel hook on left wall so I don’t get chilled reaching for towel during cooler months.
When we redid our master shower we installed the controls where we could turn them on without getting cold spray. Even if you are turning on other heads in the showers there will be cold water in the line from the valve out. It’s short lived but shocking if you are switching from wand to rain shower. Burrrr. I like the symmetry idea as long as you don’t have to worry about cold shock. We LOVED going to a fixture store to “test” the sprayers as well. We almost bought the WRONG rain head based on what I wanted and thought I would get with one brand. I LOVE our shower heads!
Not having read all the comments — My personal choice would be to have both controls on the tub wall where they can be reached without stepping under cold water, but one important question is what does Matt want/need? Does he need something lower? Will his shower head be lower so he could direct the spray if needed? Would/How would different heights of shower heads/controls affect the appearance of the shower, although they are not readily visible? Just mentioning these things, although I trust you have already discussed and incorporated those things in your planning?
I see a lot of great suggestions. I would be inclined to have one shower head with the control just inside the wall that backs up to the tub. If this were my shower I would want the hand held in the approximate area where you have the second shower head and have a built in (tiled) bench/seating area along that longest wall in the shower. Great for aging in place (some of us need to sit in the shower), shaving legs, etc. you could sit and not have water pouring on your head. But if you would like 2 shower heads, go for it!
Hello Kristi,
I just found your blob and feel we are kindred spirits. I am an Interior Designer by trade, and do general contracting. I also am a HUGE DIY Addict and love to update my personal home my self. Mainly because if I can do it, I want to save on the labor. Calling in the big guns when I’m stuck or in over my head.
That being said, I have looked at your master bath options and would recommend placing both controls on the wall behind the tub, to the right of the entrance. That way you can turn each on outside of the shower, without getting wet. They’ll be hidden from direct view, although attractive, think for this set up I prefer them not on the wall you are walking past to get it.
Not sure if you have considered a bench in there, knowing you need wheel chair accessibility, I think the space is large enough to fit one in there and still have room to maneuver the wheel chair. Also, while the framers are around or if that’s you. Think about where you might like soap/shampoo niche, they’re practical and can be fun to accent with tiles. A long wide one centered on the wall left of the shower heads would look fantastic.
Are you having a built in bench? LOVE mine!
I would lopok into a shower head with a sensor. That way if there is a fluxuation in the tempture, you can prevent scalding or freezing. Also, my husband put in a quarter inch copper return line to circulate the water from the farthist shower head to the hot water heater. Turn on the water and you have instant hot water. Never waste water in this draught area of California. Anyway, talk to your plumber/contractor and see if he knows about these ideas.
I prefer option #3 where no one has to fully enter the shower to turn on. Two showerheads (each with a handheld) is my vote but adding a rainshower fairly center sounds heavenly!
With the walls being open, I thought now is the time to suggest that you at least plan for future grab bars. Seeing the space has me thinking about walking out of and/or assisting someone out of a such a large wet area.
I think it comes down to designing for Matt to adjust controls himself or for someone to adjust controls for him. And do you routinely set a shower and leave it that way for the whole shower or do you fiddle with the temperature here and there while showering?
I have a walk-in shower but only 1 head placed the same way as yours. Our controls are on the wall that is shared with your tub. Never put them under the shower head you will regret it for the same reason you stated, cold water on initial turn on. I think you could put both controls on the same wall with no issues.
I was wondering if you could add a recirculation pump to your shower (like this on Ask This Old House https://www.youtube.com/watch?v=KdA_gfau1s4). That way it wouldn’t matter where the controls were located.
The last one.
And for sure a recirculation pump, if possible. That way, there’s never a wait for hot water. I wish we had one in our house. It takes 5 minutes of running water in the kitchen to get hot water.
If you don’t like the placement of the controls for aesthetic reasons, perhaps a recirculating pump could allow you to place them where ever you want while still keeping you from a cold blast?
Equidistant.
Option 3 is my choice- Controls are easy to reach + out of sight. I believe some commenters forgot that it is only you ( or health aide, etc) controlling the shower heads. The barrier free shower pan will be very interesting going in. Are you ( or the plumber ) using the Schluter System? I think that should become a standard .
With a shower that large I would add a bench to the back wall and be sure the handheld shower reaches to that area. It’s nice to use when shaving legs or washing a dog.
Hi Kristy,
Just a suggestion here…but you may want the fixtures (controls for the shower) close to where you would be getting into the shower. We were at an AirBnB recently. The shower had glass doors, one stationary, and one thst slid open and closed. Well the fixtures were on the opposite end of the sliding door…..so.when I went to turn the shower water on I got wet with cold water. So my moral of the story is to make sure you can turn the water on to get warm without getting hit with that initial cold water!!!!
3rd choice! I am with you that I don’t want to see the controllers from the rest of the bathroom. You will want them within arms distance though while you are in the shower. I, myself, adjust the heat of the water multiple times while in the shower.
I didn’t have time to read all the comments but it seems to me the comments from caregivers far outweigh anything that most of us have to say. But one comment got me to think of something our plumber did. We have both a rain head and a hand held and he plumbed them (without me knowing) to run one, or the other, or both at the same time. We love it for those moments when he is almost done and I want to start without waiting. So instead of two separate units maybe just spread the shower head and the handheld out Little on that wall and the. Put the controls where they are the easiest for Matt. Maybe that’s in between them because you get less splash up by the head than you do at the bottom of the stream
I don’t know what your water pressure situation is there, or whether it’s affected by water being used elsewhere in your house; such as the dishwasher or washing machine going at the same time as the shower.
Ours is and my point is that often myself, I have to adjust the hot or cold water while I’m showering.
So, if the controls are so far away anywhere on the left hand wall, it would mean:
a) a trail of water on the floor to the controls;
b) I wouldn’t be standing under the flow during adjustment which could mean numerous attempts … more water on the floor (AND I’d get cold);
c) a LOT of mopping up floor water after my shower.
So this is a long-winded reply to say go for your 3rd option.
S’gonna look great when finished.
I usually read all the comments, I tried, but just don’t have time tonight, so if this is a repeat, I apologize.
If you go with the two shower heads, then I think#3 makes the most sense. You can turn on the shower easily without getting wet and they are out of sight.
That said, I know the shower is huge, I am terrible at visualizing huge even with measurements. IF you go with two shower heads, will Matt have enough room to maneuver under one shower head, which is half the shower? I know the goal was to make it easy for him to shower and the shower may be big enough so it is not an issue but I just had to ask. I don’t want you to get two shower heads and then realize Matt does not have the room he needs to move around.
I have my controls on the opposite side of the showerheads. And I love it that way! Like you, I don’t want to stand in the cold water until it warms up. I have a clear glass shower wall, so you can see the showerheads and the controls so that situation is a bit different.
Kristi, after having built our shower from scratch, and living with it for a while, my input would be the second draft. That way you can step in and turn on the water and because of that shower head, You have a few second to casually step back before the water hits you. That gives you time to stand away from a direct hit from the spray and a moment to adjust the water. Beautiful plans! Can’t wait
Tons of good ideas from your readers. The one thing I can offer is a long low niche for products as well as a generous bench for you to sit and assist Matt or prop your foot for leg shaving. The whole thing sounds beautiful.
Hi!
My vote is Option C, and maybe both controls on the wall behind the tub and no controls on the rear wall.
– Can reach around that corner and turn one on to warm up the water
– Nearer to you in the shower versus the other places
– Not visible in the mirror above the vanity
*hugs*
To save water and avoid cold water get a circulator system for your home. The idea behind a system like this is that it pulls the cold water out of the pipes and uses hot water in a different location in your house for the shower. This system allows for hot water to reach its destination much more quickly and not allow the cold water to go to waste. As you can imagine, a system like this can be rather expensive to buy and install. Advanced Conservation Technologies makes the one of these circulating systems called the D’Mand system, which costs approximately $350-500 that doesn’t include installation.
Deffinately tucked in on the walls closer to the shower heads (third one you showed) that’s great for turning one on when you aren’t having to go in at all.
Why can’t they go on the wall behind the toilet? That seems the most logical. Otherwise you walk in and see someone showering. I don’t think I would like that as a person showering or a person walking in.
I know this wasn’t one of the options you listed but could you do both on the wall behind the tub so they’re hidden but within reach?
I’d go with the third option, tucked behind the dividing wall.
You can turn on the shower by reaching around the wall, you’ll avoid the cold water, but still easy to access and turn off when you’re done – nobody likes to waste hot water!
Team practical here. Why do you need two shower heads? From your description of helping at the sink it seems like you’ll also be helping in the shower. Wouldn’t you want lots of room to maneuver around a bench or shower chair? What does it matter what the wall looks like? Are you planning to host bathroom parties in there. Sometimes I get the impression that DIY bloggers make decisions based on the final pictures and not what’s practical.
Kristi,
My husband I redesigned our master bathroom 6-7 years ago. We removed the soaking tub and replaced the space with a large walking (roll-in if needed) shower. Because neither of us like to stand in streaming cold water, we installed our shower controls near the entrance to the shower. To help you picture this, I’ve included a link to photos I took of our bathroom.
https://gretchenbrownphotography.smugmug.com/Architecture/Oak-Hill-Master-Bath/
Gretchen
Kristi,
I suggest you tape some mock controls up in the area tonight, and just do a dry-run through all the steps that take place for various situations. It’s too hard to figure out on paper or in your head. I would do the dry run. Smart of you to put a lot of thought into this.
if you have th shower heads at the entrance of the shower that is where your water will run out. i would recomend putting on the same shared wall as the toilet due to where the water will fall and it will stay better in the enclosure of the area that is the shower. and water is slippery even on a non slippery floor
I LOVE the fixtures you chose, Kristi! They are gorgeous!
We actually have 3 showerheads in our shower (I know, excessive, but we have a reason for them all). A rain shower head coming straight down from the ceiling, a regular shower head on the wall and a hand held wand with a slide bar. The controls are all on the wall underneath the regular shower head and we have no problem at all turning on the water and letting it get hot before we step into the stream. Our shower isn’t quite as large as yours is going to be, so I would think you should have plenty of room to turn on the water without being under the stream. xo
We have a pump under the kitchen sink that sends hot water to distant places like the kitchen sink and front bathroom. Push the button and by the time you’re in the bathroom, the water will be coming out hot. Saves many, many gallons!
We have two shower heads. Both the valves for the shower heads are stacked on top of each other in one spot then we have secondary valves directly under to adjust the temp. Best of both worlds (slightly more, but totally worth it). You’ll never want to fully walk in the shower to turn on the other one.
We have 2 shower heads and a hand held. Each has its control under the associated head or hand held. We also have no shower doors. The reality is when you have this much space you are able to easily avoid getting wet because the shower is so roomy. You can easily avoid standing in the spray because the heads are not pointing directly down like they often are in standard showers. This allows you to wait for shower to heat up without being a contortionist.
To test this – simply see if you can stand near shower head wall to the side of control and imagine where the water spray would be when on.
This is hard to visualize when your experience is with normal showers. We had no idea how different a large shower was until we built our house.
Also avoiding all that extra plumbing is a plus.
I recommend- if you haven’t already planned it- add in several niches for soaps and shampoos built into your walls. We have 2 small ones and I wish we had gone larger.
Coming from a Murphy’s law person. We remodeled our bathroom the other year, because one of the pipes behind our shower wall started to leak. Things happen. When we put it all back together, we placed our fixtures so they back up to a closet where we could have a cut out in case we needed to access them. It was a total life saver after everything was installed and we needed to make a small adjustment. Without the cut out, we would have wrecked all that gorgeous tile. So happy we have a cut out and can access that plumbing easily.
Just thoughts… sure, placement and function is important, but if you have the opportunity to hide access, I’d recommend it.
Your planning is awesome as always! taking time and making effort to get it right is a talent and a blessing! Keep it up as it shows us the process is changeable the more you consider and have input.
You probably do not want any shower heads or controls near that open door because of spray/splash out the opening into the main part of the bathroom. Heat ability in exhaust fan in that area is great idea. Had red infrared bulbs in mine but did not like the red color and switched to the clear heat bulbs. Got bulbs instead of heating element for instant on/off heat without having to heat the whole room. Luxurious in winter with those tile walls.