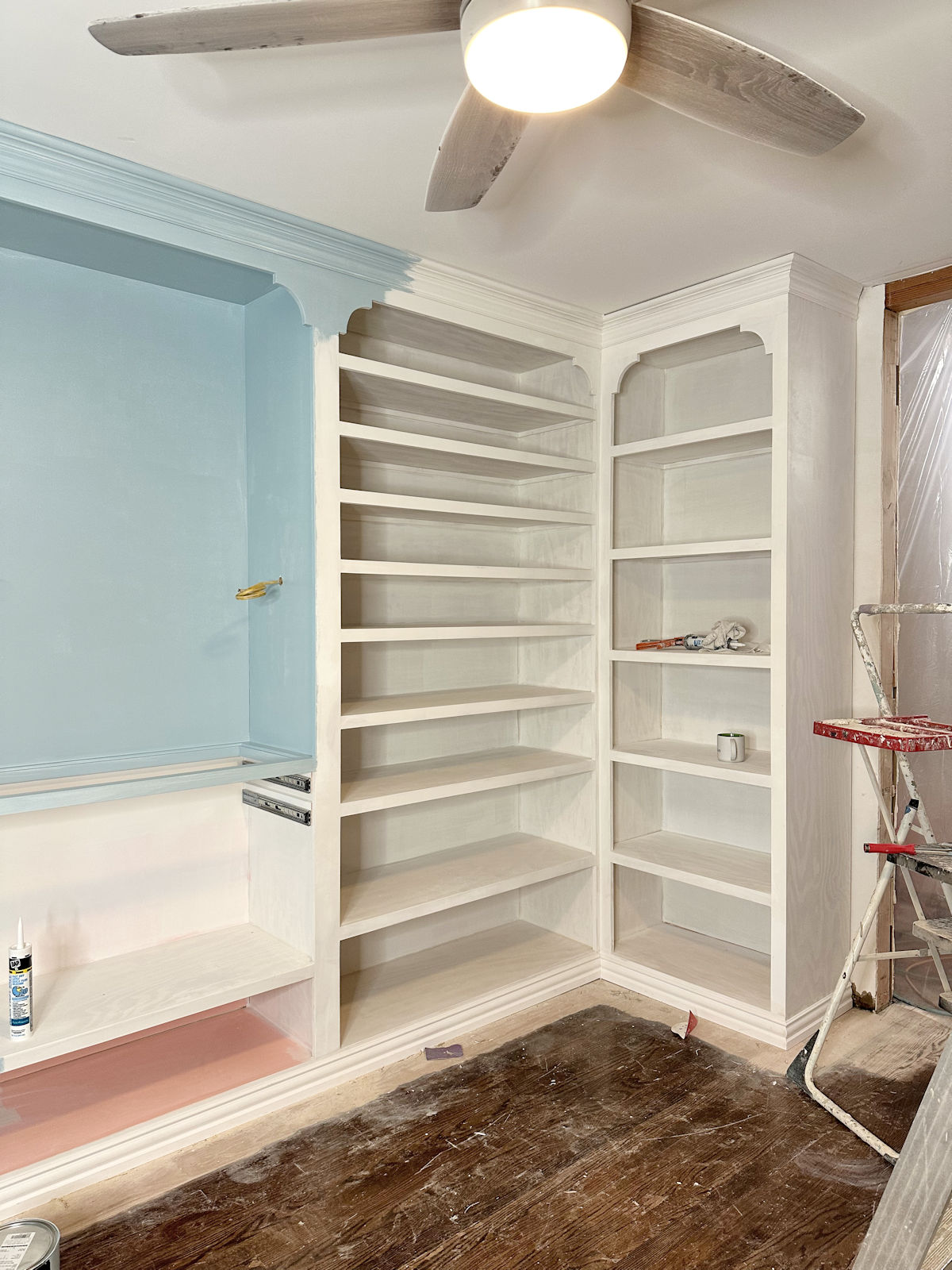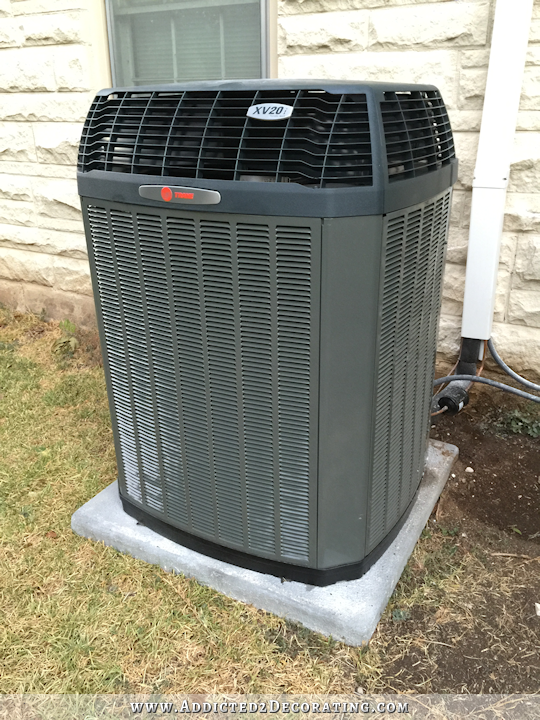My Kitchen Progress (and a Peek At My New Lighting)
As promised, I have pictures of my kitchen to show you! I still didn’t get as far as I had hoped, BUT…a promise is a promise, right?
So here is the current status of the backsplash installation:


As you can see there are still a few things left to do. For example…

I still need to caulk where the tiles meet the countertops and the upper cabinets, and I still have a few hinges that need to be changed to the brushed nickel. I also still need to purchase a venthood! That’s where the microwave used to be, but Matt and I don’t use microwaves (and plus, it was really, really old and ugly), so I took it down and tossed it almost as soon as we moved in. We’ve lived here all this time without a venthood, so it’ll be nice to finally have that “finishing touch”.
Now moving on to my lighting. Yesterday when I was in Home Depot, I took a detour through the lighting section, and happened upon some sconces that I thought would be PERFECT for my little eating area above the banquette seating. And the best part? They were only $14.99 each!! I couldn’t believe it! They’re nothing special, but they ARE what I had envisioned…very simple, white glass shade, brushed nickel, with a vintage look. I LOVE FINDING BARGAINS!! I got two sconces for less than the price of one of the sconces I had previously selected.


Oh sure…when I compare it side-by-side to the one I had previously picked out, you can see why this one was so much cheaper. But in the “whole picture”, I really think these work well. And people who enter my front door won’t have a picture of the more expensive sconces to compare this one to.
So here’s a little peek of the eating area, with the tile and one sconce installed (or at least, one sconce installed correctly). As you can see, I tried installing them both ways–pointing down and pointing up–to see which one I liked better. They’ll be pointing down.

This part of the design changed “on the fly” last night. I hadn’t originally planned on tiling the wall above the upholstered back of the banquette seating, but I decided last night that I really love the continuity. I think it would have looked really “disjointed” to have the tile end on the left side, then have the wall painted above the upholstered back, and then have the tile backsplash again on that tiny little backsplash on the right side. This way, it just seems to flow a bit more…and I LOVE the way the sconces look against the tile.
So that’s my progress thus far. Here’s a quick look at the “before” kitchen, and where we stand right now.


I’m sooo excited about getting this part of my condo finished. I can’t wait to get the banquette seating built, the upholstered seat and back made and installed, and the chandelier painted and installed. There’s still quite a way to go, but I feel like the finish line is finally within sight!




I love the color choice of the cabinets. It looks up to date and fresh. The butcher block counters really are a great. What a good idea.
I have a house to remoldle right out of 1950's something and I plan on using a simular color for the cabinets.
Any inforamtion that you would be willing to share would much appreciated? Brand of paint, color, cost of project?
Thank you for the pictures
Your kitchen seems to be coming alone quite nicely! I've been blog stalking you for a while and seeing all of your transformations really makes me want my own place to decorate!
I ♥♥♥ the color of your cabinets…if I were brave I would try it! The subway tile is really nice, too.
It all looks great!
Hi
I love the kitchen. It looks similar to mine. What colour is the cabinets? and where did you buy the paint? I love it.
Dianne
Thanks so much for the sweet compliments!
The cabinet color is Hallowed Hush by Behr from Home Depot. HOWEVER, for the cabinets, I wanted to use oil-based paint, which Home Depot doesn't sell. So I had the color mixed by Kelly Moore in an oil-based satin finish.
The cost of the project has been minimal. The most expensive thing to date has been the butcherblock countertops, which cost $300 from Ikea. I purchased the oak butcherblock, and then used a Minwax stain for a slightly darker color, and then sealed with Waterlox in the original finish.
The only other major (comparatively) cost was the backsplash, but that only cost about $200 (and that includes the cost of the $79 tile saw from Home Depot).
That's a very interesting shade of blue you chose for the cabinets.
nice kitchen idea you use each every space in kitchen very nicely and looking decorative too keep it up.
What color is the cabinets? and where did you buy the paint? I love it.
The paint color is called Hallowed Hush by Behr, but I had it mixed in Kelly Moore interior oil-based paint in a satin finish.
Looks like you have done a great make over, for more ideas on modern lighting check out Foundry Light & Design
The cabinets are gorgeous! I can't wait to see when everything is complete.
love your kitchen! We're right now are putting waterlox on our ikea(oak) counters. Waiting out the 24 hrs to dry. We remodled our 1950s kitchen. Our bottom cabinets will be black & our top cabinets will be "old forge mustard" and then our back splash will be bead board. I am so ready to be done!
Looks like you have done a great make over, for more ideas on modern lighting check out Foundry Light & Design
What color is the cabinets? and where did you buy the paint? I love it.