Reader Question: How Can I Build Symmetrical Bookcases Around This Fireplace?
Matt has had a very difficult last few days, so I haven’t been able to spend a whole lot of time on projects lately. He woke up this morning feeling well, but Wednesdays are the days that I spend at my mom’s house, and then my small group from church, so I don’t see myself getting any work done today, either. So since I don’t have any progress of my own to share, I’ll probably take the next three days to get caught up on some reader questions! Today’s question is from a reader who didn’t leave her name, so I’m going to call her Jan. Just because. 😀 (If you don’t leave your name in your email, I’ll make one up for you. 😀 ) Anyway, her question is about her daughter’s fireplace with asymmetrical brick that she wants to build bookcases around.
Jan’s Question:
My daughter and her family live in a house built in 1963. The living room has a fireplace that is (almost) centered in the room; however, it does not look like it because of the brick. My daughter is wanting bookshelves/cabinets on both sides of the fireplace with the mantel centered. The first 2 photos are from the listing when the house was for sale/empty. The 3rd photo is for reference because she wants the bookcase on the right side of the fireplace to end at the same vertical spot as the opposite living room wall.
We’ve had one person come look at it and he didn’t want to do the project because he thought it would be too hard.
Where would you start? Would you tear out the brick on the left side of the fireplace or build a faux bottom cabinet over it? Any help or suggestions would be greatly appreciated.
The Current Fireplace:
So let’s take a look at what Jan and her daughter are working with. The fireplace itself is centered in the room, but as you can see, the brick around the fireplace is very asymmetrical.
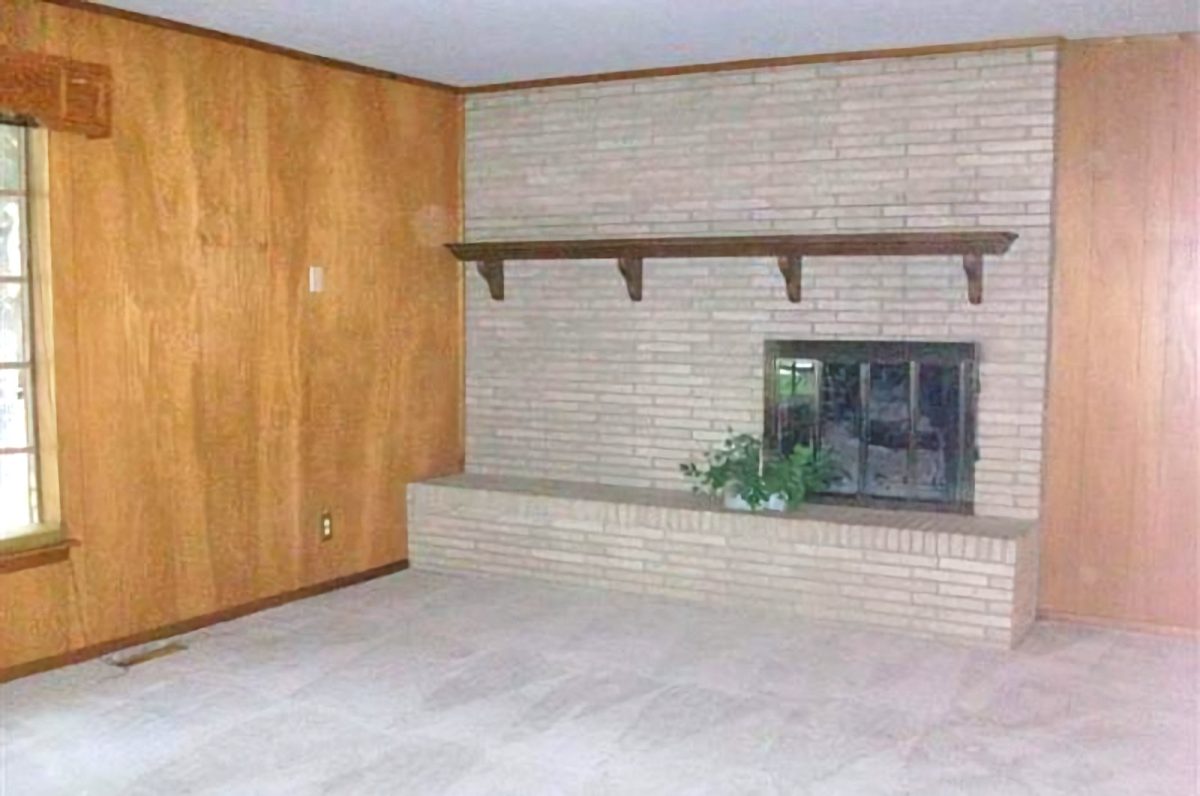
On the other end of this room there seems to be an area intended as a dining area.
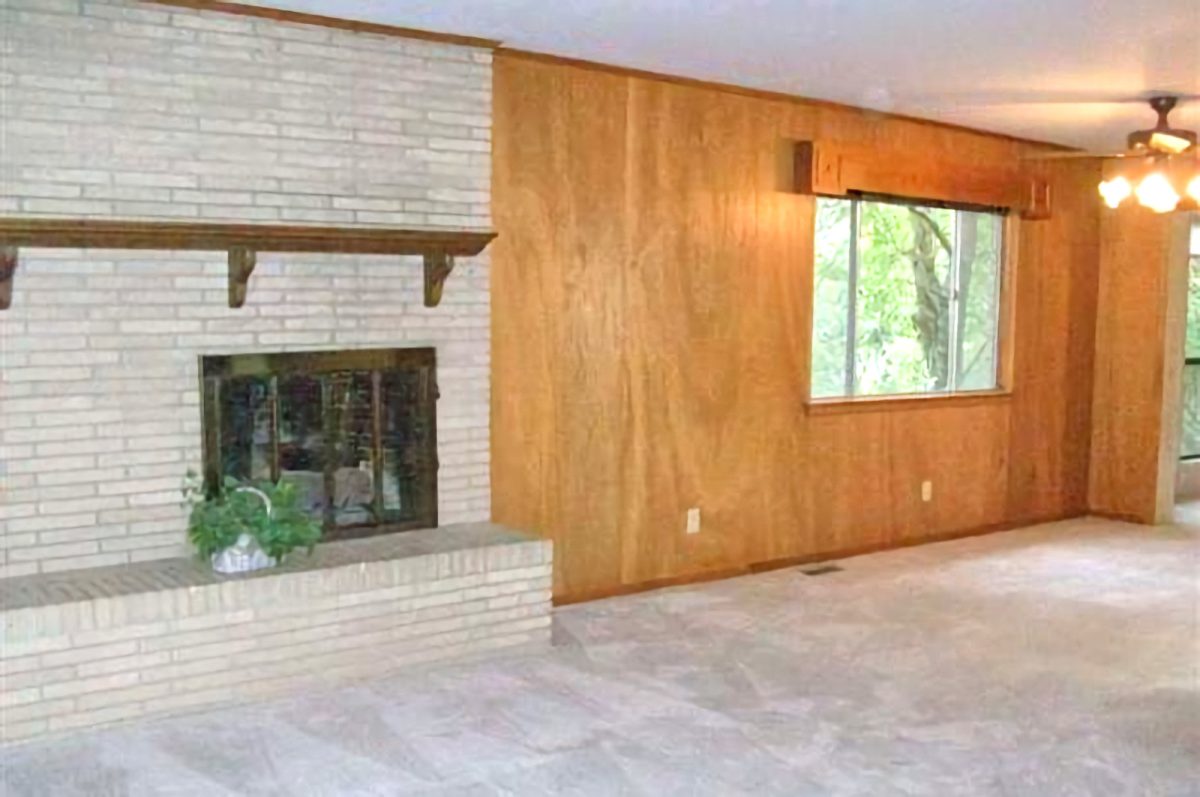
And here’s the drawing that Jan supplied showing how they want to flank the fireplace with bookcases in order to make it centered in the living room area, with the right side of the right bookcase ending even with the wall of the living room that is opposite the fireplace wall.
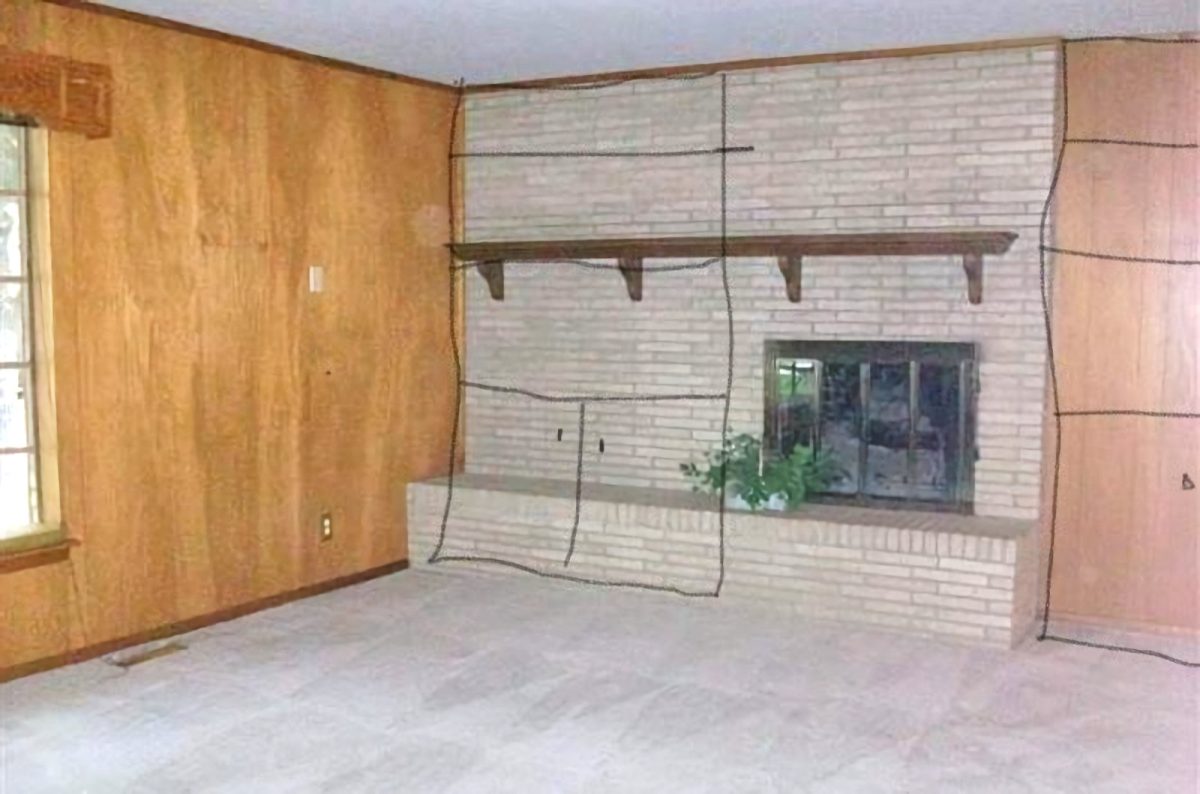
My suggestion:
If this were my home, the way that I’d tackle this would depend on may variables.
First, is this your daughter’s forever home? Or do she and her family only plan to be here for a while and then move on? If this is their forever home, then they can tackle this either way based upon their needs. Is symmetry their only goal? Do they need as much storage as they can get? Are they fine with a false front that looks like a cabinet, but actually hides a portion of the hearth?
When you’re dealing with your forever home, the only questions you need to ask are (1) what are my needs, (2) what do I want this to look like, and (3) what shortcuts (if any) am I willing to tolerate?
If they can answer all of those questions and come up with the answer that they’re fine building a false front cabinet over the left portion of that hearth, and that getting the aesthetics that they want (symmetry) is the important goal here, then I’d say go ahead and build a bookcase right over that brick, with a false cabinet front over the brick hearth on the left, and be done with it. That would definitely be the less time-consuming and expensive option of the two.
But if she and her family are going to be selling this house at any time, I’d consider the fact that any potential buyer who sees a false front cabinet covering a hearth might wonder what other corners were cut in the house. I would think that would be a red flag in the mind of a buyer, and would probably bring up a whole lot more questions about the house. That’s just something to consider, in my opinion.
Now with all of that said, I would think through the design a little more, and how this is going to look when it’s finished. The reason I say that is because fireplaces flanked with bookcases are a very common design, but in most of the designs I’ve seen, the fireplace stands out as the dominant feature, while the bookcases are recessed. Here are a few examples.
There are probably thousands more examples like this on Houzz, but I don’t find any where the bookcases are pushed forward and the fireplace is recessed.
In no way am I saying that you shouldn’t do this project as you envision. What I am saying that that before proceeding, I’d find some very clear, finished examples of bookcases flanking a fireplace where the bookcases extend past the fireplace and make the fireplace look recessed, and see if you really like that look.
When there’s a fireplace in a room that extends from floor to ceiling, that fireplace is almost always going to be the focal point of the room. I know some people may disagree with me, but in my mind, bringing those bookcases out and creating a recessed fireplace seems like it may end up looking like a DIY project or an afterthought. But again, I couldn’t find any examples, so what I’m seeing in my mind may be very different from what it actually looks like. All I’m saying is that I’d just be very cautious about jumping into this project with both feet before actually seeing some finished examples and making sure it’s what you want.
Another thing to think through is if that’s a working fireplace (especially a wood-burning fireplace) where there will be real fires going in the winter, do you really want a working fireplace recessed between bookcases built out of wood? I don’t know the building codes when it comes to fireplaces, but I think that probably a main reason we almost never see fireplaces recessed between bookcases, and why they’re always extending into the room past bookcases. That may not just be an aesthetic/focal point issue. It may also be a safety issue.
If this were my living room, I would have the brick removed from the left wall so that the fireplace is symmetrical in the room, and then repair the wall behind so that it matches the rest of the room. (You didn’t mention if they were planning to keep the wood paneling or drywalling, but I’d make it all match.) And then I’d forgo the bookcases, keep the fireplace as the standout focal point of the room (maybe reface it somehow so there’s not quite so much brick, or it’s at least a different color), and then decorate around it so that symmetry is kept with the placement of furniture, like this…
Since the room has no windows flanking the fireplace, that same symmetry could be created with tall decorative mirrors, or coordinating pieces of artwork on both sides.
So to boil down my points:
- Whether or not you build a bookcase over the brick, or tear out the brick, is completely dependent upon their goals, what they’re willing to live with, whether they’re going to sell the house or stay, and budget.
- Before jumping into this project, find pictures of finished fireplaces like this, where the bookcases will dominate and the fireplace will be recessed, and really make sure that’s a look you’ll be pleased with.
- If this were mine, I’d go about this a whole different way, by removing the brick on the left to center the fireplace, refacing or painting the fireplace so it’s not quite so visually heavy and dark, and then creating symmetry in the room with furniture, accessory, and wall decor placement, so that the fireplace can remain the dominant focal point of the room.
Alright, folks! What suggestions do YOU have for Jan?
(Are you stuck with a DIY or decorating problem and want input? Click here to submit your question. I post/answer the questions in the order that they’re received, so please don’t send questions if your contractor is on the way to your house right this minute and you need immediate advice. 😀 )

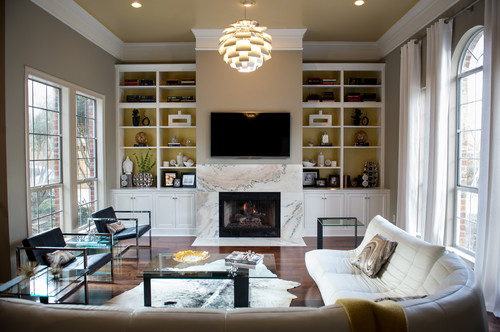
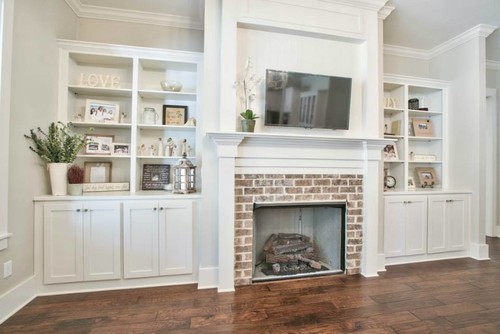
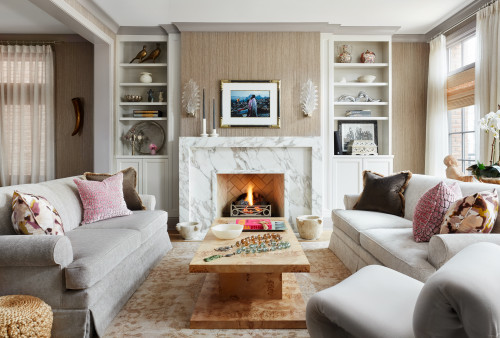
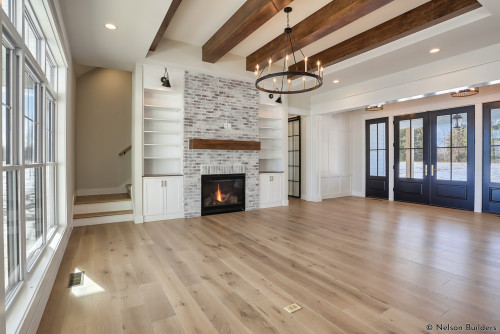
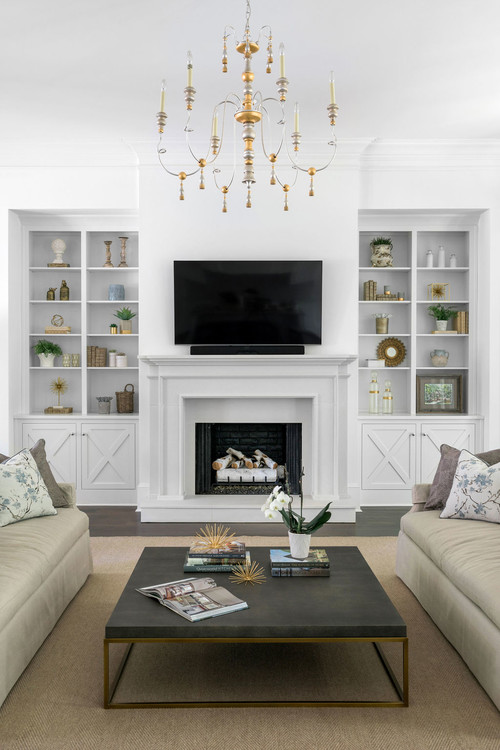

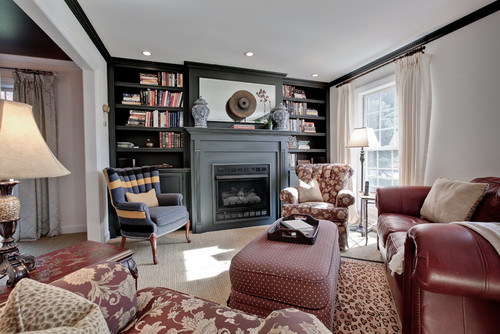
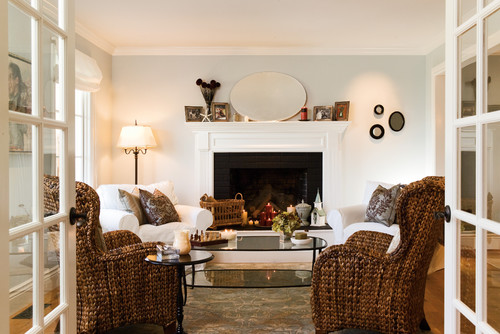
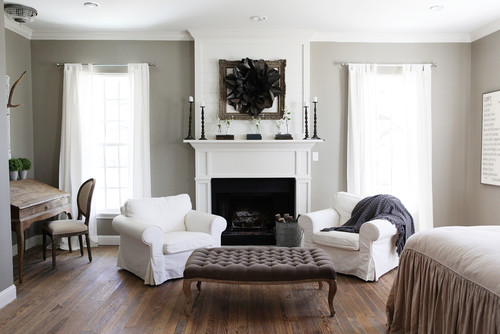



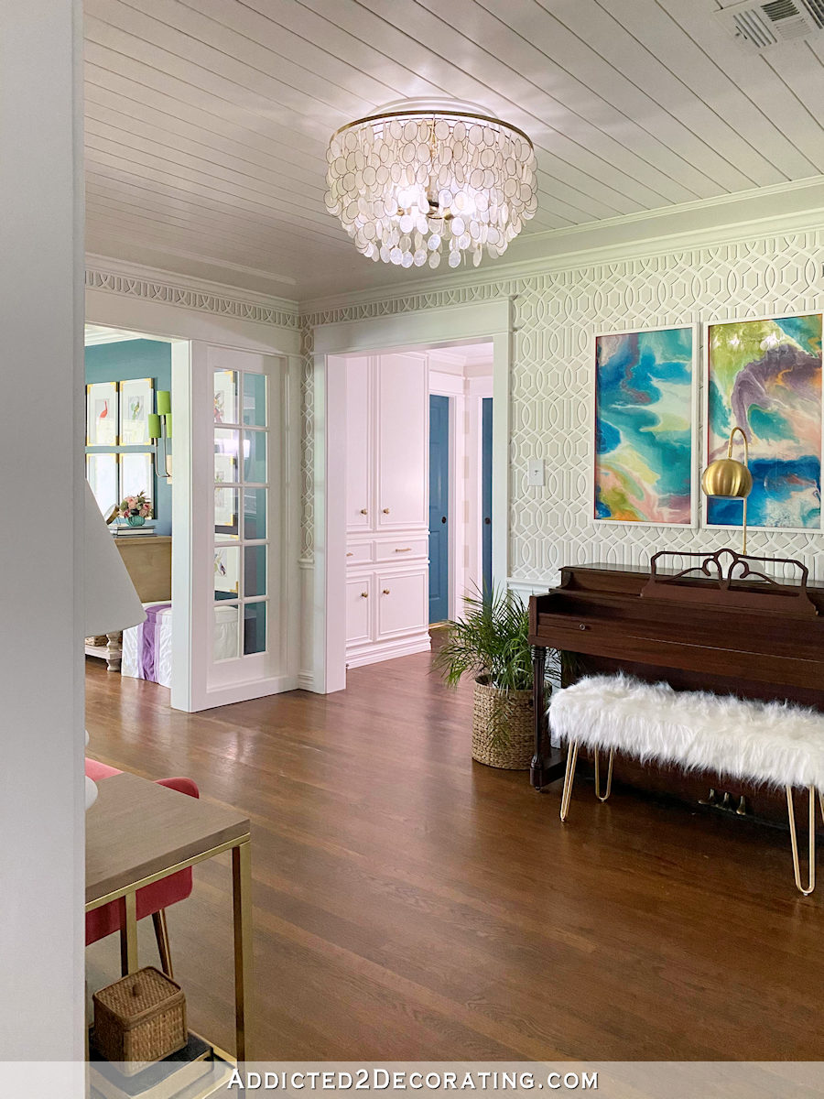
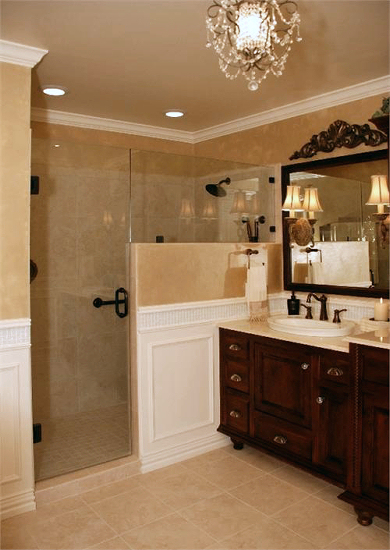
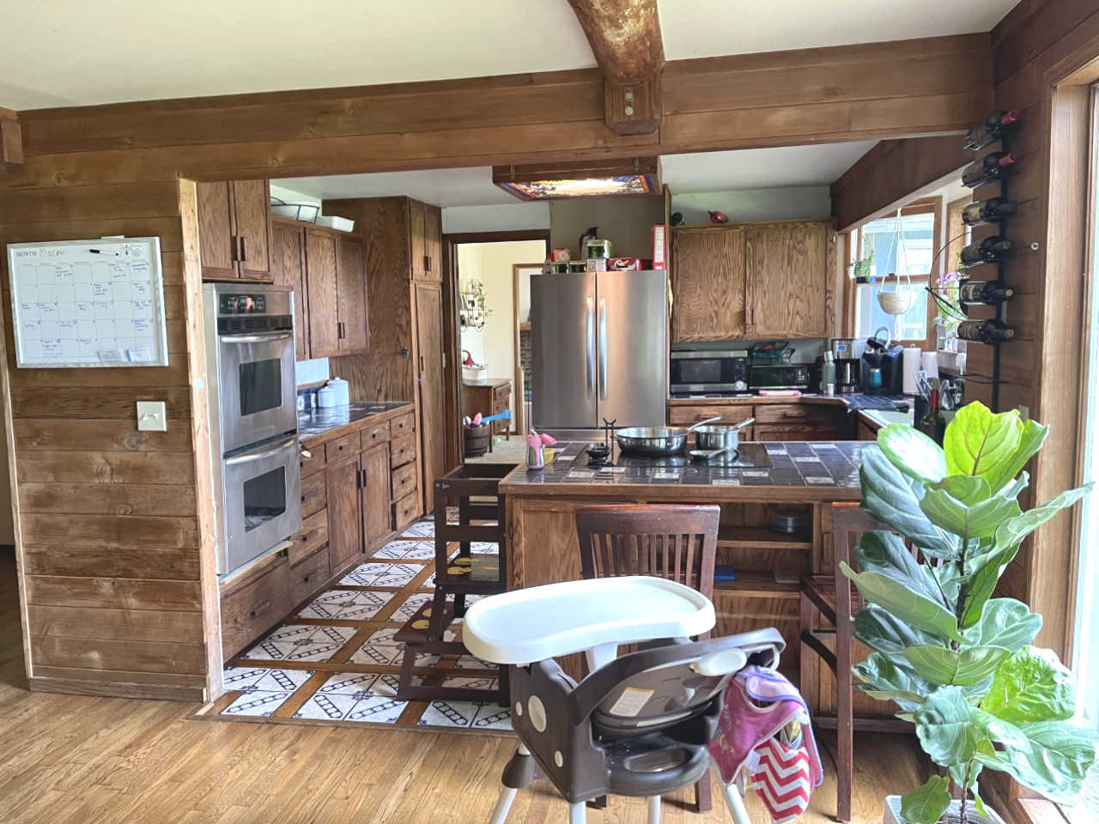
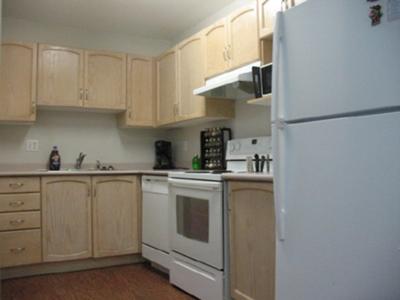
This is why I love this segment! Although I love the look of bookcases flanking a fireplace. I would not have thought of the fact that the fireplace would be recessed. My unknowing mind would have gone forward with the bookcase idea and in my mind it would magically appear as the beautiful photo examples you found however I would be forever disappointed. Thanks for expanding our brains!
Kristi, I really admire your detailed and thoughtful response to the reader’s design question. Very impressed by both the the solutions you suggest and the effort you made to provide a useful analysis of the problem. Kudos to you and best of luck to the young home-owner.
There are a couple of examples here
http://www.trpconstructionllc.com/builtinandfireplaces
https://images.app.goo.gl/aLNwRv6Dp8QC8ZJPA
I think they look nice in those pictures and would probably lean more to concern over safety with a wood burning fireplace.
Well done, Christina!
Practically, I, too, would be very concerned — VERY concerned! — about this much wood being this close to a firebox.
Esthetically, the bumped-out bookcases with recessed fireplaces look less built-it to me — more like two bookcases retrofitted onto existing fireplaces.
Also, almost every image shows a TV mounted over the fireplace, creating one big black oblong over another big black oblong. I know many aren’t bothered by that, but I am — a sleeping TV is not a pretty thing.
My 1955 brick fireplace is recessed by two symmetrically-flanked wide bookcases, and I think it looks really nice. The shelves are only 9 inches deep, and I’d prefer 12 inches deep, but any deeper might recess the fireplace too much. The mantel comes out 9 inches also, which ties in nicely with the bookcases. I’d be happy to send a photo–just let me know how.
Your hearth looks deeper than 12 inches, so I would remove the unnecessary hearth and brick to the left of the fireplace, as Kristi suggested. Then, go ahead and build your bookcases–I think it will look quite lovely, based on how mine look.
I’d love to see a photo! You can email [email protected]
Let me know if I can add it to this post. I’m sure others would love to see it as well.
Hi Kristi, Our fireplace in the family room is recessed with bookcases on either side. I couldn’t find an email address for you or I would have sent a photo. It is surrounded by marble on the sides, with a marble surround and mantle top, because, yes, code requires certain distances to combustible materials. Our bookcases only go to the underside of the wall to wall mantel., and this arrangement might work for your “Jan”, but would still require removing the hearth, but just on the left side. The bookcases were not originally meant to be surrounding this fireplace wall, but on a wall to the left, but alas, different furniture than we had planned on made us rethink, and I am glad we did, because I like it better.
I’d love to see a photo! You can email [email protected]
Let me know if I can add it to this post. I’m sure others would love to see it as well.
I’m sorry about your husband. Hope things are better.
Here are some. Honestly they look great to me and I was not expecting that…
https://www.pinterest.com/pin/333829391114659182/
https://www.instructables.com/How-to-Build-a-Fireplace-Bookcase/
The “instructables” tutorial is great! I’m not going to be building any fireplace bookcases, but I loved reading the full how-to — always fun to learn something new.
I am pretty sure that the fireplace will not be able to be recessed due to fire code. Too much of a fire risk if there are any popping embers, etc.
Interestingly, my childhood home had a “recessed” brick fireplace with flanking bookcases in our family room. This large room was added on in the 60’s with the fireplace centered on one wall. It also had a raised limestone hearth similar to this one, and the bookcases were built out to match the depth of the hearth. However, that hearth extended at least 2 feet (maybe more?) past the firebox on either side before the bookcases, perhaps that distance would allow it to pass code?
Hi! I looked up both recessed fireplaces and inglenook fireplaces on Houzz and found several ideas with book cases flanking a fireplace to create an almost flat continuous “front” or truly recessed mantels, etc.
Pinterest has several examples, too with those search criteria.
https://pin.it/1GXS4RM
Great insights! I’m in a decorating FB group and someone recently posted their frustrating living room where a previous owner built bookcase cabinets flanking the fireplace that DO stick out past the fireplace area. It looks off kilter and visually heavy and frankly wrong. So I am in complete agreement with Kristi about what to consider before moving forward. I give a thumbs up to her ultimate solution!
Even tho I am a Libra, I can see this continuing to be asymmetrical and yet give space for books and other things. I would build an enclosed bookcase to the right, same width as the brick at the left. Then I would use open shelves mounted on decorative wrought iron supports on the brick. Possibly using live edge boards? or matching wood to the rest of the room. Depends on how eclectic you’re comfortable with.
I agree with this thought and it could still be pretty. If it were mine and could afford it I’d get a beautiful 2nd hand bookcase for the right and a set of nice shelving to set on the hearth to the left. Both sides can be set enough away from the fireplace box for safety.
I’d go the radical route and add as much brick as possible. It definitely should be symmetrical to the already existent left side. I think that any book shelving should be approximately at the mantle height and higher and open and floating. Go cuckoo and make it brick shelving. in fact I wouldn’t even have a mantle on this it would just be bookshelves that go all the way from the left to the right. Everything lower than the shelves on either side of the fireplace should be large objects per chance and nothing that would be bigger than the opening for the fireplace itself. I can’t tell what the height of the hearth is but if it’s at least bench height I would keep going with that all the way to the other end of the dining room. I think that dining room looks boring as bleep and could use a neat bench. I don’t know what the size difference between the fireplace and the dining room window is but if you’re going to put a TV above fireplace I think it would be nice if it was similar in size to the windows if you like really big screens. Whatever you do if you keep the heart make sure you get some really brightly colored pillows to contrast it all and make comfortable seating. of course don’t keep them too close to the fireplace I guess LOL.
Here are a few I found. It does look different than the norm, as Kristi has indicated, but can be done. Like Kristi said, it just needs to be intentional and thought through. I will say, while they don’t look bad, and some are quite nice, the one’s I found do look like afterthoughts.
https://www.drivenbydecor.com/wp-content/uploads/2017/05/family-room-built-in-bookcases-stone-fireplace.jpg
https://www.google.com/url?sa=i&url=https%3A%2F%2Fwww.custommade.com%2Fbookshelves-flanking-a-fireplace%2Fby%2Fcustomcreationsllc%2F&psig=AOvVaw2VmSNX53fWOadrXf9V6ez7&ust=1646331577362000&source=images&cd=vfe&ved=0CAsQjRxqFwoTCND74piFqPYCFQAAAAAdAAAAABAU
https://www.aconcordcarpenter.com/wp-content/uploads/2011/03/0301-e1412113577609.jpg
I personally wouldn’t go for symmetry at all. Build a bookcase on the right of the fireplace, and leave the brick on the left where it is. Then, maybe upgrade the mantle, and create visual balance on the brick side with some taller accessories, such as an antiqued mirror, art, tall vases, etc.
The asymmetry doesn’t bother me either, but I would look for a way to add balance. I would also consider all the ins and outs of any option before changing anything.
If it were me, I’d remove/replace the heavy mantel and add some kind of case or shelving on the right, and art or shelves, or art/ accessories to create visual balance.
I’d also search “asymmetrical MCM fireplaces to see how others dealt with it.
One such search brought up this beauty:
https://retrorenovation.com/2013/01/04/3-photos-1960-time-capsule-mid-century-modern-ranch-house-camp-hill-pennsylvania/
Note how the white horizontal wood shelves Accentuate the horizontal lines of the fireplace while also adding balance to the top. This could work as a bookcase and it also looks classic yet modern. The brass starburst clock and floral display ad balance. Note the traditional looking furniture too.
Notice nobody else has mention how similar this is to Ellen’s room and fireplace. Hope Matt feels better soon.
I also got confused and thought Ellen had changed her mind and now wanted bookcases! 😀
As someone who bought a spec house with the fireplaces flat to the wall, and is desiring of building in bookcases around the family room one, I can understand what some of the design challenges are for this situation.
Here are a few suggestions for building these in.
1. Firstly, I think that removing the brick from the left side is the first step. ‘What you do with the hearth depends on what design you decide on. I would personally remove the left section, of the hearth, too, if you can afford to do so.
2. Cabinets on the bottom of bookcases are optional. It will look less imposing to just do bookcases, floor to ceiling. They only need to be 11 or 12 inches deep.
3. If you do want to do cabinets at the bottom, do not make them too deep, and just as important, not too high.
Cabinets do not have to be stock kitchen or bathroom ones! They can be 18 to 24 inches tall and less shallow than 24 inches deep, and this will look much better. Get some large cardboard boxes to try out different sizes. Standard kitchen or bath cabinets will be too imposing, but lower and shallower ones will not.
4. You can also consider leaving the entire hearth in place and putting a false wood panel over the front of it, to look like the door on the cabinet to the right of the fireplace.
5. Paint the backs of the bookcases with the same color paint as the walls. The bookcase trim and mantle can be white or whatever trim color you choose. Alternatively, you can paint the bookcases and trim the same color as the wall itself ( in semi-gloss)
6. If you keep the full hearth or just the fireplace portion, consider refacing the entire top with some other stone. It will highlight the design. I would definitely paint the brick or put on some sort of lime treatment to lighten it up, if you keep that portion as the original brick.
7. The fireplace mantle should be removed and replaced without the heavy brackets. I thing one without brackets can either run from bookcase to bookcase, or float between without those heavy brackets.
8. An alternative to built in bookcases is floating shelves on either side. I would likely build something to continue the hearth on the right side, because I think it’d look out of balance with out it.
If you avoid making the bookcases too deep, I think you will really be glad to highlight your fireplace with built ins.
The ones that people are posting links to have hearths on the ground or much lower, so that’s something to think about. I’d paint everything the same color (brick, walls, hearth), cut the mantle down to size and center it just over the fireplace, and then try to find art that would work on either side. It wouldn’t be perfect, but it would be the easiest and cheapest way to achieve more symmetry. If you don’t really need symmetry (and I wouldn’t if this were my living room), then I’d paint, cut down the mantle, and then work toward achieving balance using art and furnishings (put a chair, lamp and plant to the right of the hearth, some cushions on the hearth, a mirror and a few candlesticks on the mantle, and some interesting but neutral art to the left of the fireplace).
(I’m very sorry to hear that you have had extra rough days recently, Matt, and I’m praying that you have many good days, soon! Glad you have each other to help move through the valleys; a caring spouse is such a gift from God! 🎉
—From another autoimmune disability buddy)
An alternative would be to *add* to the fireplace wall. If you could match the brick or stone, and if it would be possible to add as much to the right as there is on the left of the firebox, that also would give symmetry, though without the storage that bookcases would offer.
Wow wow wow. You thought of things I wouldn’t have thought of. I have almost the same fireplace but no other wall for my tv so it’s hanging on the side on the brick.
Love your “Reader Question” column, Kristi! I like seeing through the lens of your personal creative process AND I like reading the A2D community’s thoughts on ways of addressing reader design problems.
Good wishes to Matt. Glad he woke up this morning feeling better.
Those recessed ones that people link seem to be on the wide side, so that’s something to consider – don’t get the bookshelves too close! Should help with safety, too.
You could also build in front of the fireplace, so that it visually extends forward and is not recessed.
In this case, the asymmetry doesn’t bother me. Personally, I’d update by painting, changing the mantel, and adding shelving or some kind of cabinets if storage is needed. https://www.houzz.com/magazine/8-artfully-asymmetrical-fireplaces-stsetivw-vs~5176856
Google ” Help! I Wrecked My House”. Season 1 Episode 4. They had an unusual fireplace too.
Thanks Kristi for sharing your projects with us!
She could built out the fireplace to match the depth of bookcases get rid of that metal piece in front of fireplace paint the inside white and have everything around it white then a nice chunky mantle in wood. She already has the hearth so take the bookcase to that depth. I googled
“bookcases flanking a fireplace where the bookcases extend past the fireplace”and they showed images that didn’t look bad at all
Hope Matt feels better 😊
Some readers left photos that aren’t bad looking but the kicker for me comes down to removing the brick on the left side by which time you just as soon remove it all and start fresh. As Kristi noted, if I or a home inspector saw those bricks inside a cabinet, the deal would be off because I too would be wondering what other shortcuts there are that we aren’t seeing.
I found this example image ….. looks OK ?
https://www.google.com/imgres?imgurl=http%3A%2F%2Fartisancustombookcases.com%2Fimages%2FBC124.jpg&imgrefurl=https%3A%2F%2Fwww.pinterest.com%2Fpin%2F268104984037628235%2F&tbnid=5fxoEYogLFwqkM&vet=12ahUKEwj_pZvppKn2AhVVXmwGHTpCCNoQMygAegUIARD4AQ..i&docid=DW7_fpwiphTJJM&w=699&h=465&q=fireplace%20recessed%20between%20bookcases%2C%20images&ved=2ahUKEwj_pZvppKn2AhVVXmwGHTpCCNoQMygAegUIARD4AQ
All these photos of recessed fireplaces look amazing! The difference I notice is that in Jan’s room, the fireplace/bookcase wall also has a window on it. So even if you are symmetrical with the bookcases around the fireplace, you are still going to have that window recessed on the far right side. That’s going to throw off the symmetry unless you can come up with some great furniture placement or something to balance it all out.
Build out the mantel surround, and build the shelves on the left side. Don’t worry about the hearth, just set the bookcase on top of it. My fireplace sits on the hearth about 18″ from the floor like a lot of fireplaces.
I think that the issue is with symmetry. Many designs call for asymmetry. Instead of fighting asymmetry, embrace it. Look at a number of mid century homes and how they embrace it and find interesting ways to create balance. Maybe paint or reface the brick and add floating shelves next to the fireplace. Trying to make it symmetric is not the best idea IMO
I’d embrace the asymmetry and dive into the MCM look this fireplace is clearly craving. Make a separate seating/activity area where the brick ends and get some cool decor for the fireplace.
My parents had a very similar bricked fireplace in their home, also built in the 1960s. However, it was not asymmetrical, it ran the entire length of the wall, but the fireplace was raised around the same height from the ground as this one. They chose to install built-ins on the wall by ripping out the brick. They have deeper cabinets on the bottom and shallower shelves on the top. It is a wood-burning fireplace and they are architects so it is built to code :). They chose to replace the flat plane of the hearth with stone, and it’s actually a really nice place to sit, like a window bench. Hope this helps!
If they don’t need storage, I’d simply remove the mantle, paint the paneling and take another look. I love symmetry, but I actually love the current set up. I believe the mantle and dark wall are the culprits. Art and/or shelves would look great in the left large brick area.
I can’t stop thinking about this post, so I guess I’m suppose to make a comment. If this were my forever home, I would embrace the original design of the fireplace wall, which reminds me of the living room on the 60’s TV show, Bewitched. I would spend my money on losing the mantle, the wood paneling and the carpet, not to mention the plant. It seems to me that at the time, this was supposed to be a clean look with the typical mid-century modern decor. Adding bookcases invites clutter. Those traditional items such as the carpet, wood walls, ceiling fans and valances was probably meant to take away the modern feel of the fireplace wall. This fireplace wall just screams, “look at me, not the carpet, or the walls!” (etc.) I hope this helps. Lots of luck.