Reader Question: How Do I Disguise This Drywalled Bump Out In The Corner Of This Kitchen?
I’m back with another reader question today. Good news, though. Matt is feeling much better, so I’ll probably be able to get to my projects today, and may even have some progress to share with you tomorrow. In the meantime, Jackie needs help with suggestions for handling this drywalled bump out area in her son’s house. Here’s what she says…
Jackie’s Question:
My question is about my son’s house. He lives in Santa Ana and he is converting his house to include an in-law suite. The issue is they are making room for a washer and dryer in the in-law suite and now this awkward “box” is sticking into the kitchen. What suggestions do you have to make this look more integrated? It’s obvious they are going to have to either bring the box closer to the cabinet to the left of it. They are not against removing the cabinets next to the fridge. They have talked about a desk there or a wall oven. However they really don’t need the oven.
The Current Kitchen:
Here is the drywalled box bump out in the kitchen of Jackie’s son. This was created so that there was a space for a washer and dryer in the in-law suite on the other side of the kitchen wall, but now that addition has left this boxed area in the corner of the kitchen.
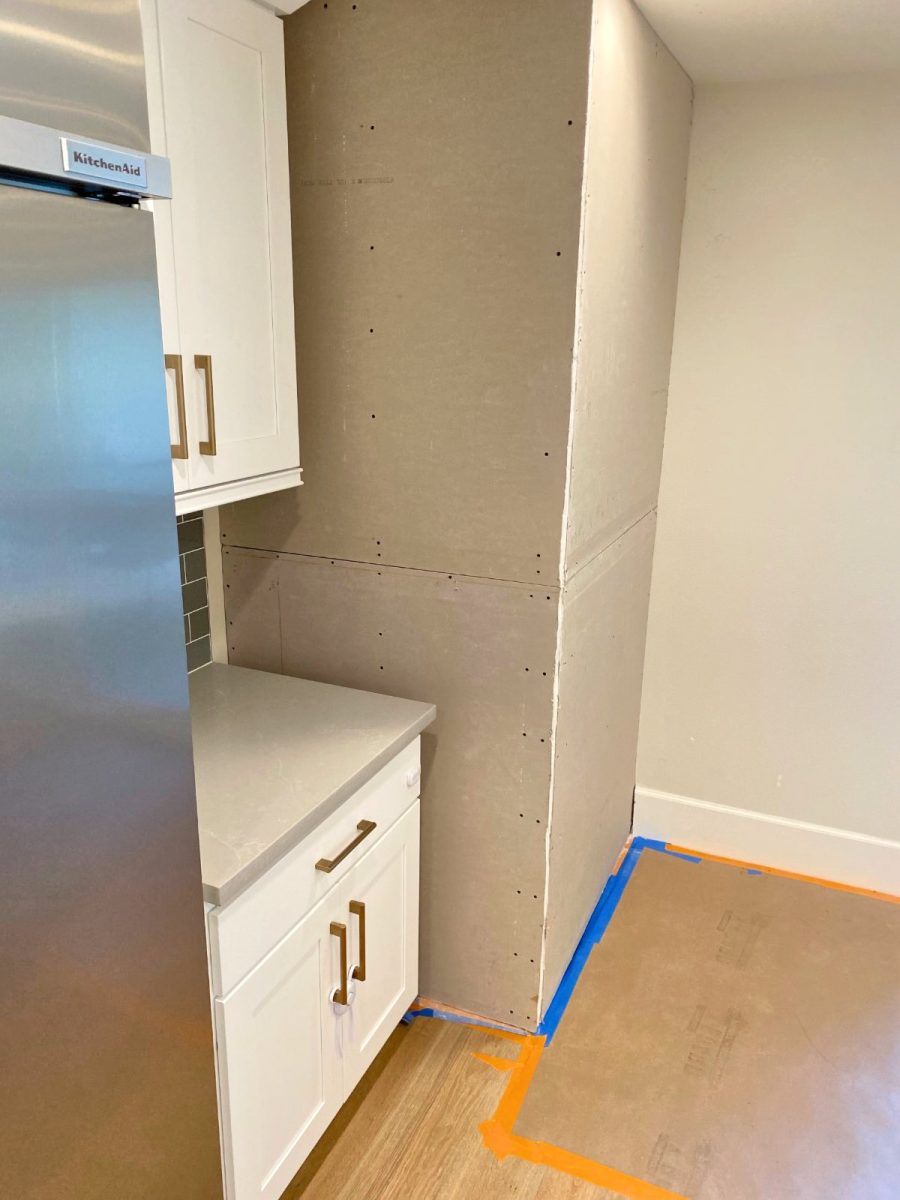
And here’s a better look at the cabinets that Jackie says her son would be willing to remove.
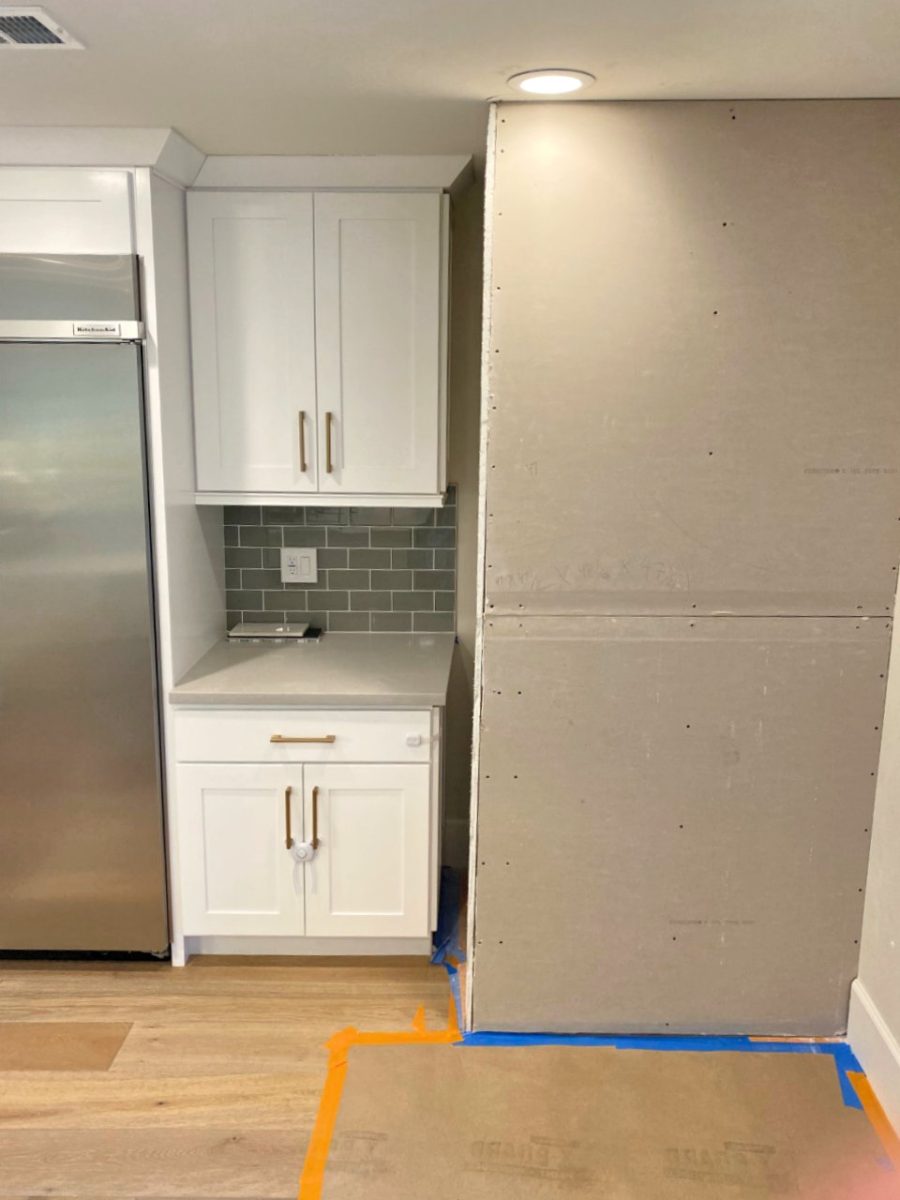
And then here’s a view from further away. You can see that those cabinets are now tucked in between that dyrwalled bump out and the refrigerator, so they’re looking a little squished in there.
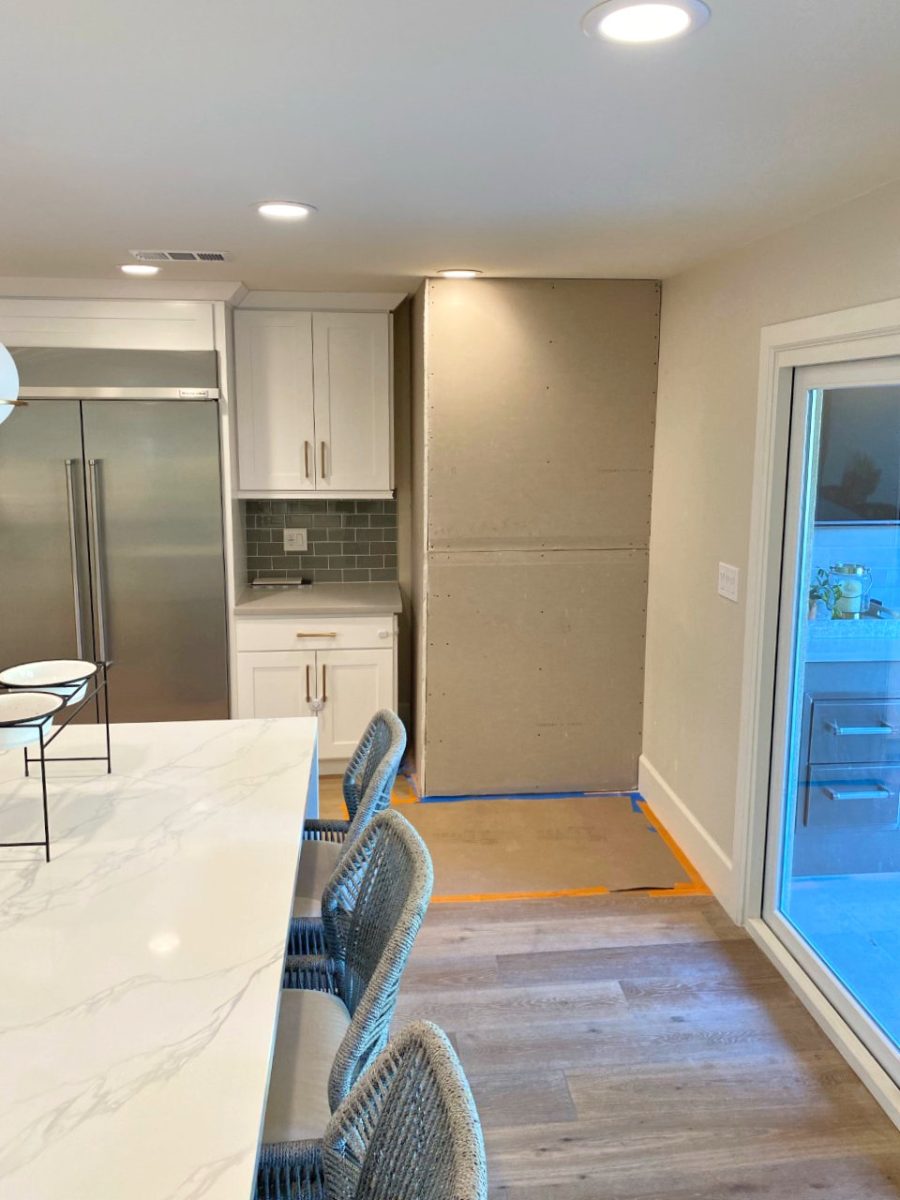
My suggestion:
My very initial thought that I had as soon as I saw this picture (and I mean immediate though, as in, it jumped right out at me) was that I would (1) brick that drywalled bump out to look like it’s a chimney or the back side of a fireplace, and then (2) remove the cabinets and put floating shelves in that area.
Since your son is willing to put a wall oven there that he doesn’t really need, that says to me that he doesn’t really need that storage space. And while we can’t see the rest of the kitchen, it seems pretty obvious that the entire work triangle (refrigerator, stove, sink) is to the left of the refrigerator, meaning that this cabinet to the right side of the fridge is probably not all that useful being outside of the work triangle anyway. It seems like more of a space filler than anything. So I’d make it open shelves. He can put pantry items that can be stored in jars, framed artwork on little easels, etc.
If you go to Pinterest or Houzz and search “exposed brick chimney in kitchen”, you’ll find example after example of people having to work around a brick chimney in their kitchen. And while your son’s situation clearly isn’t a chimney, I’d personally make it look like that’s the situation you’re working with.
Here are a few examples of kitchens where people have had to work around brick chimneys. This one has cabinets, but the bricked area doesn’t extend out into the room as far as the drywalled bump out in your son’s kitchen. So I would recommend removing the cabinets and doing something different. But you can see how they worked around the chimney.
Here’s another example of a brick bump out in the corner of this kitchen, and they just built around it.
And here’s another one…
Of course, none of these are going to show the exact layout in your son’s kitchen, but these just give you some visuals to see that not only have people worked around inconvenient bump outs in their kitchen, but so many of them embrace it (because most of them are actual chimneys) and leave the brick exposed as an accent in the room. And while all of these show red brick, there’s no need for it to be red brick. If you prefer something more neutral, go neutral.
So if it were mine, that’s how I would treat it. I would rather people look at it and think, “Oh, I love how they incorporated the brick from the fireplace/chimney into the kitchen,” rather than, “What a strange drywalled bump out. I wonder why they had to encroach into their kitchen like that.” It’s not unusual at all to see bricked columns from chimneys going through a kitchen or the middle of a room, so I would run with that.
And then the reason I suggest floating shelves in that area is because they will keep the area kind of visually open, rather than closing off behind more drywall, or adding a column of appliances that aren’t really needed. And floating shelves can be built as deep as you need them, so they can be brought out so that the front edge of the shelves is flush with the front of the refrigerator enclosure on the left. That way they don’t get lost in that space between the refrigerator and the bump out, and it provides some usable storage space as well as space to put some nice decorative items that can draw the eye away from the bump out.
And of course, the trim — both the crown molding and the baseboard — needs to be carried around onto the bump out. That will help to incorporate it into the room more, and make it look like it’s always been there rather than it being a new addition to the corner of the room.
Alright, folks! What suggestions do YOU have for Jackie?
(Are you stuck with a DIY or decorating problem and want input? Click here to submit your question. I post/answer the questions in the order that they’re received, so please don’t send questions if your contractor is on the way to your house right this minute and you need immediate advice. 😀 )



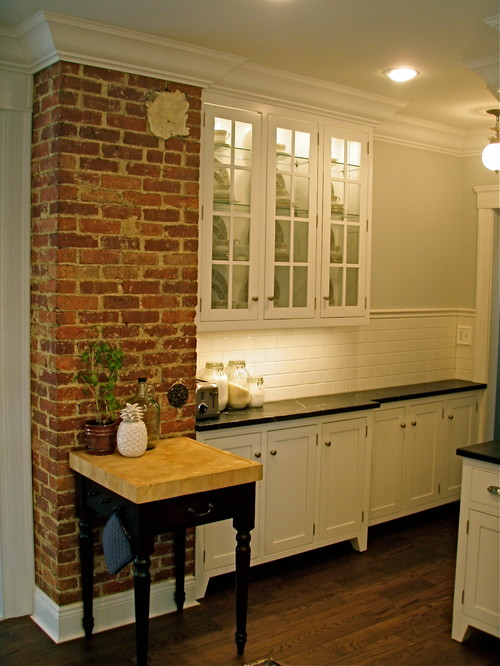

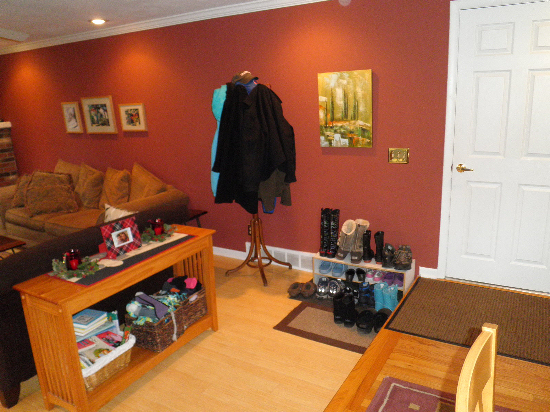
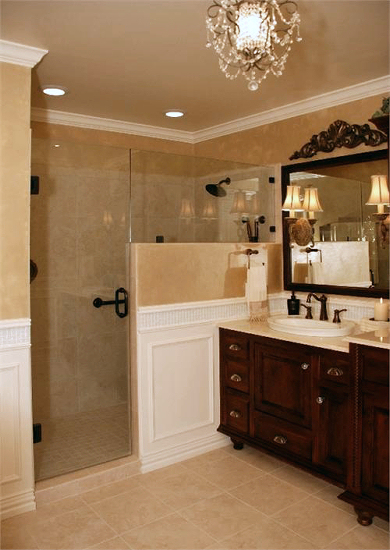
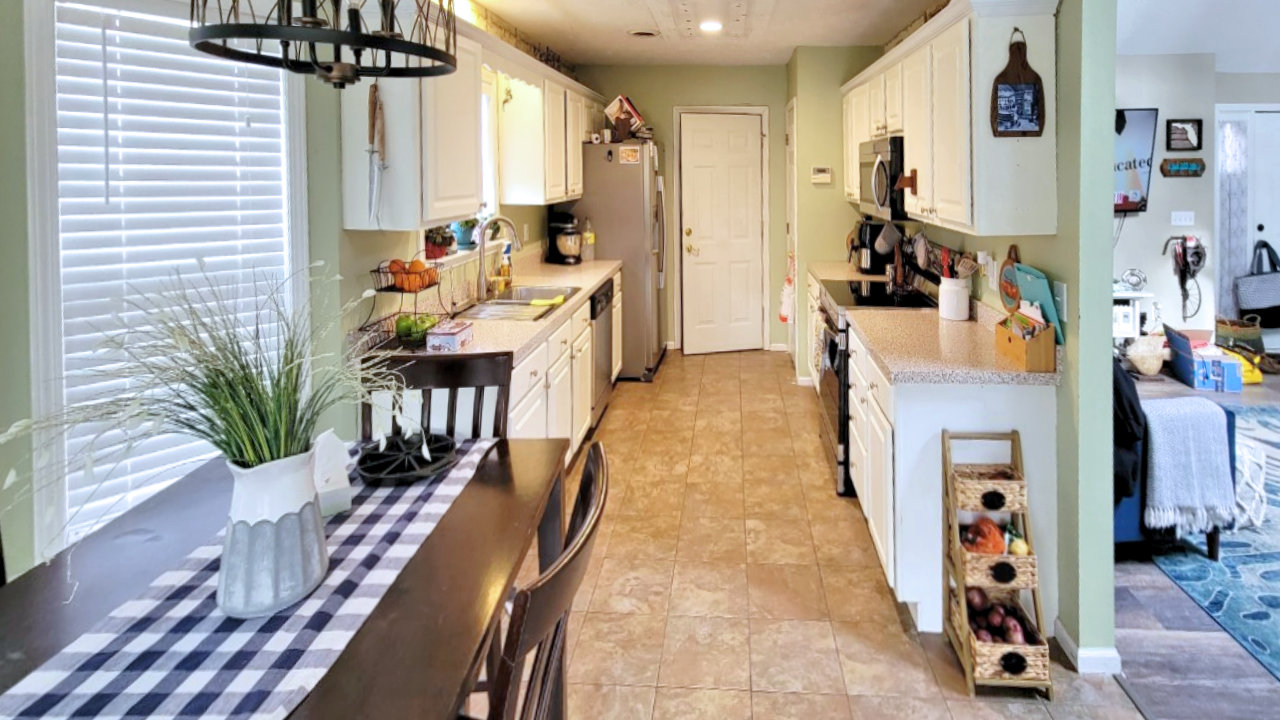
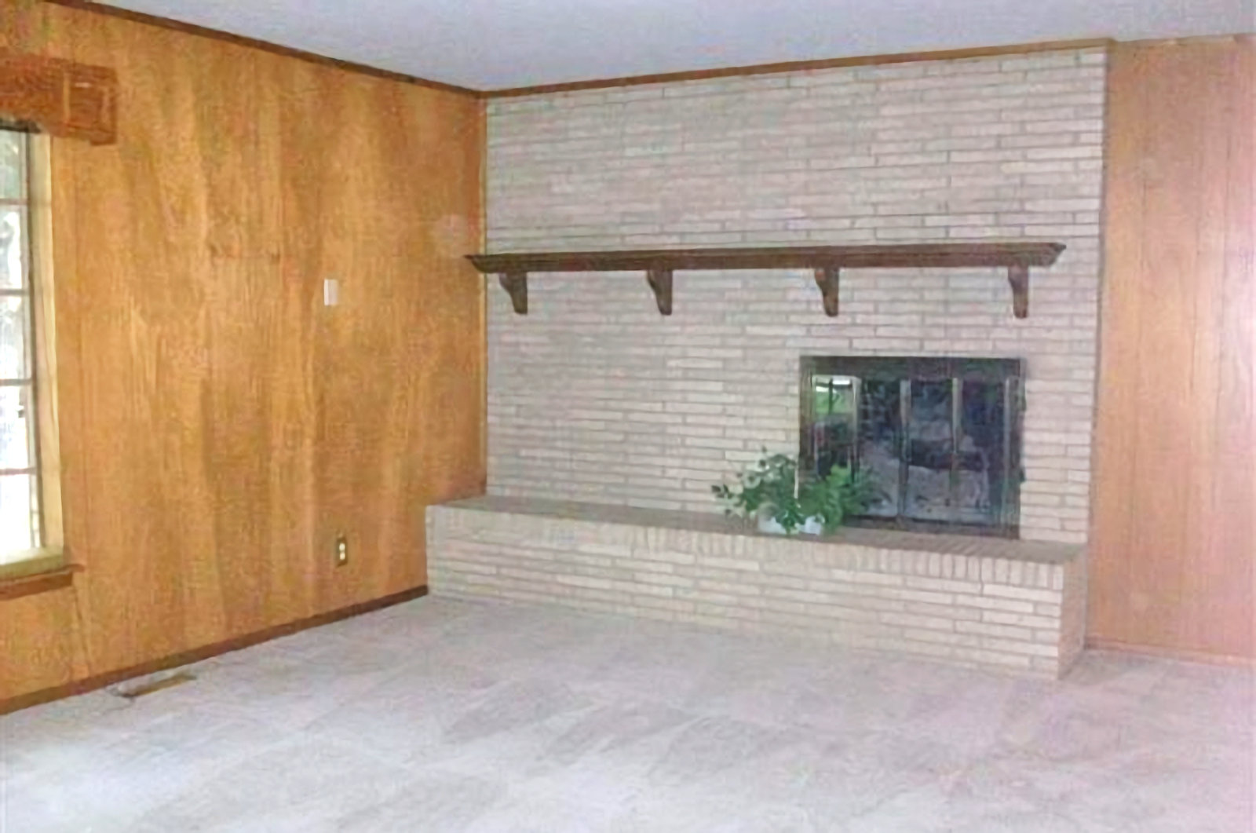
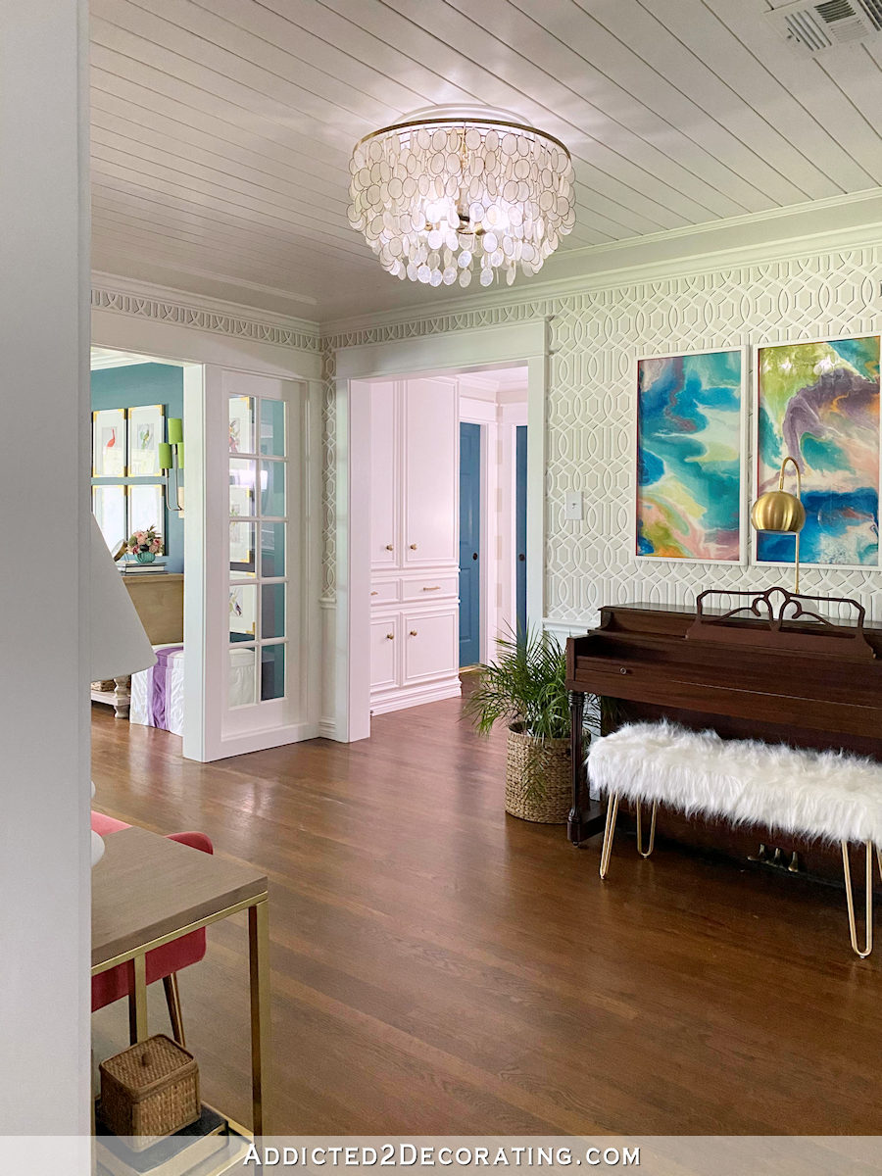

If it was me I would redo it and bump at least part of the washer/dryer closet into the room so that the part in the kitchen was a least flush with the existing cabinets. It is way to far into the kitchen
That was my first thought.
Agree.
I would also not do a full-height pantry cabinet – better to at least have the lower cabinet and counter top still in place to provide a landing zone for the freezer side (left) of that fridge.
I agree. They just need to remove the molding, extend the drywall a few inches, install some wood to fill the gap between the bottom cabinet and the drywall, and then install crown on top and molding on floor. Paint it out like the rest, hang some art (maybe even a large mirror to make it feel more like a window?), and it will look like it was always there. I’d hesitate to do a treatment like brick to call more attention to it.
I would remove the cabinets, brick the bump out & brick the wall behind the cabinets. I would make a wine bar & put a wine cooler next to the frig & open shelving for wine glasses.
Or it could be a coffee bar, same idea
Or a very nice pantry w a door because no one has enough storage.
My favorite cabinet is a floor to the ceiling, pantry cabinet with pull out drawers. So that would be my chouce
I would fill in that area with a full length cabinet such as a pantry cabinet with double doors. This makes the fridge look more built in too and provides more storage and hides much of the bump-out. See a sample picture in the picture called pantry zone.
https://www.kraftmaid.com/pantry-zone/
I like that idea!
I agree, especially if they could use the storage space. The bricking of the bump out is interesting too. Floating shelves seem like another dust magnet that I would not enjoy in the kitchen.
Building in a pantry was my first thought. And then put some art on the one wall remaining of the new drywall.
I love that idea!
I immediately thought of a pantry instead of the cabinet and countertop. I would put a false door on the bump out so it looks like a double door pantry.
This was my thought as well.
I like the idea of treating it as a chimney, but yeah, I agree. I would NOT do floating shelves. Those are hard to keep looking good. I’d go for real storage. I also would not, as another comment below suggests, move the fridge to the right, IF they are actual cooks. Another three steps to the fridge if you do more than takeout, can make a big difference in workspace efficiency. It’s very hard to advise without pics of the whole room, but one thing that could happen is to take the spot to the left of the bump out and treat it as a broom closet, flush with the bump out, and then turn the fridge 90 degrees to the left. Again, hard to say if that would work without an overview of the entire kitchen, there may not be room, and there may be something to the left of the fridge. I’d also use the area to the right of the bump out as a landing zone, like Kristi shows in her pictures of bricked over bumpouts.
I like Kristi’s suggestions. Remove the two cabinets and either tile the entire “recessed” wall or remove the existing tile as well and paint. Warm wood floating shelves would be a good use of the space. I like the idea of adding the brick texture to the bump out. I don’t know that I would look at the size of the bump out and think “chimney” but it would still be nice to have the added texture. I’d probably do some kind of treatment to make the brick appear a bit softer. I like the way Courtney did it in her son’s room here: https://athoughtfulplaceblog.com/how-to-create-an-aged-faux-brick-wall/
Use peel and stick wallpaper on the bump that looks like brick. Saves a LOT OF MONEY.
I actually kind of disagree with the general idea here. If he is willing to remove the cabinets, then there’s nothing is stopping him from moving the fridge. Remove cabinets, get them connected to whatever cabinets are on the other side (basically switch the cabinets and the fridge), and expand the opening for the frige a bit so that it takes the rest of the space up to the wall (you have just a little bit extra, from what I see) – better aeration for the fridge anyway, and the next fridge they buy may need it. Then treat the wall as a wall; make it a point of attention if it would complement the kitchen nicely, or just paint it as if that’s the original shape of the room, whatever matches better.
I like this idea a lot. It’s way better than my initial idea of treating the entire space to the right of the fridge as a pantry. Put fake doors on the washer bump out and make the cabinet space into a real pantry area or broom closet. There is electric in there; you could have a broom closet that allows charging of a stick vacuum in an easily accessible spot. Broom closets are so underrated.
I agree with this idea! Rather than adding anything different to the space, such as brick or shelves, making the bump out and area next to it look like one large cabinet area will create less “busyness” and a more cohesive kitchen.
They should be careful if they move their refrigerator over, due to the door on the right might not fully swing open due to the bump out. This happened to us in one of our previous kitchens.
I loved loved the brick and where they built around it with glassed upper doo on cabinet. The sons cabinet is too small. I would never take a cabinet out.
Boy, you’re good at this!!
Without seeing the rest of the room (especially to the left of the fridge) it’s limiting to know what to suggest.
Based on just what can be seen, and me being the frugal gal I am, I’d first remove both cabinets to have room to finish the cabinet-side of the bump out like a regular wall—to match the rest of the kitchen walls.
Then I’d reinstall the bottom cabinet flush to the bump out, and either replace the upper cabinet with open shelving, or redo the upper cabinet doors to be glass fronts—or decorative metal fronts (such as Kristi has on some of her kitchen cabinets), and that small space now would be fridge side and could house a slim and short step ladder. I’d then turn the whole area into a coffee/tea or bar nook.
I’d finish off the front and right side bump out walls to match the rest of the kitchen walls, and I’d make a full length piece of artwork directly on the front —something colorful and eye catching-making it a focal point. The right side could be used to display other framed art works, or pieces of wall decor.
I was thinking either the brick like you said and floating shelves… Or if he needed more storage how about a pantry
I am sure the son thought about putting the w/d on the kitchen side and rejected the idea. If it were my house, I would take out the bump and build a cabinet for the w/d. A door could be place in front of it if necessary.
It would be nice to see what’s further past the eat at island–is that a slider door that leads outside? If so, how bout make that a built in mud room? Replace 2 cabinets with one large cabinet, with a bench on walls with glass door. Then can use board and batten, brick, paneled walls on the bump out.
As we also live in California, I have to say that a faux brick fireplace treatment will not be viewed as a welcome style choice here. Styles of architecture and design differ in different parts of the country. We realized this as a revelation when my husband had a serious job offer many years ago back east.
Firstly, since we just built a new guest cottage last year, I did a lot of shopping for washer/dryer units for it. First, you can get compact sized ones that are only 24 inches deep, so the bump out does not need to be so large, and it wouldn’t need to protrude into the kitchen as much. It could be only a little deeper than the countertops. I even chose an LG combo washer dryer, a single unit that does both, that I installed under the bathroom counter.
Second, I love the suggestion of moving the refrigerator over into the cabinet’s space. If not, changing the small cabinet into a floor to ceiling pantry would go a long way to integrating it.
Lastly, as suggestion for how to treat the bump out: Instead of brick veneer, make a frame of moulding set on the wall, and put blackboard inside. This would be a more California-style solution popular here.
I would replace the base and upper cabs with a tall pantry, as deep as the ref cab. Makes it easy to put away groceries with pantry next to ref. Some roll outs, maybe a pull out mixer stand at countertop height to utilize the outlet. Hang some really great art on the wall, maybe pop of color…
This is the best suggestion
I don’t love the brick idea, sorry. If her son lives in Santa Ana, California we don’t really have fireplaces like that in the middle of our houses. I don’t think if I walked into that kitchen I would think it’s the back of a fireplace seeing the location. I think I would try to make the cabinets fit in that space, easy with a filler piece on each side of the cabinets, but a new countertop would be required. I would add another bottom cabinet nest to the bump out and slider with open shelves above it for a coffee bar, serving area, area for cute stuff.
I’d leave the cabinets there but add a filler to the top and bottom cabinets do you don’t have the space between the cabinets and the wall.
I think the jut out is a perfect place for some color or texture — wallpaper or some wood texture pattern — and then you can make a command center there. I think a large chalkboard or whiteboard would be nice to leave notes to family members or, for the super-organized person, the meal plan for the week.
Add a pull down/murphy type table / extra counter. When it’s up, put a chalk board, bulletin board, etc behind the pull down…But, the brick is the best idea, by far, if it’s not a super modern home.
I would add that the can light near the bump out needs moved or removed. It makes it obvious the bump out was added later.
I agree the can light needs to be addressed somehow. Original location won’t work anymore. It’s the first thing I noticed,
Good catch on the can light!
The brick “fireplace” is a good idea. I was wondering if taking out the cabinet and putting a pantry door there and leaving the sheet-rocked area as a wall butting up to the pantry would work. Then they would have a pantry and a wall next to it. It’s too bad the sheet-rock wall is sticking out further than the cabinets.
Totally think a built in pantry with pull out shelving would be best use of space and look appropriate as well.
Not liking the idea of the “brick” fireplace. The bump-out is too big and massive for that. In Kristi’s examples, the sizes are far smaller than the one here. Wonder why they didn’t split the difference and move some of that back into the other room and line it up with the front of the cabinets. Even then it would be an odd look. This is a hard one to figure out without seeing the rest of the two adjacent walls.
I love your idea but the bump is a little large in my mind for brick but an interesting way to add character, maybe a board and batten wall possibly with a high picture ledge and hooks below (you are next to a sliding door).
For big changes, you could shift the fridge over. Also curious I’d see if you could move the fridge forward to be flush to the bumpout. So you can get a full depth fridge later.
If not moving the fridge sideways. You could remove the cabinet and finish the deep area between to be a pantry/closet, or open with a bench/dropzone to play with depth.
Like the idea of bricking the new bump out. My first thought was to remove the cabinets and build in a pantry with door that would be flush with the refrigerator. I have a large kitchen but would hate to give up any storage.
First I’m puzzled why there is tape on the floor, in front of the bump out. Do they have plans of putting something there? I would remove the cabinet, and build a broom closet, even with refrigerator front. It could also hold a ladder, for us shorties. Extra paper products in the top. And a chalk board, or dry erase, or bold art on front of bump out. I think it would look less obtrusive, more orderly.
There is a protective brown paper mat on the floor. The tape is holding it down in place.
I would remove the cabinets and run the “bump out” clear back to the Fridge; then it looks like a niche for the appliance and there would be some additional space on the other side for some storage for all the things used in the laundry area.
That was my thought too, since they don’t seem to really need that space in the kitchen. Then they could repurpose the cabinets and counter in the in-law laundry space.
My immediate thought was that fillers could be used on either side of the cabinet to make the gap disappear. It would require retailing or finish tiling the back and a slightly wider piece of counter. And I would keep it if it worked as the place to set the coffee pot or espresso machines, with mugs and other coffee and tea supplies above and below. And if they’re wondering where to place the microwave, it could go on a shelf in the bottom of the upper cabinet. That’s how we used to similar alcove in our last house and loved it. Even though the water isn’t line is not there, having a concentrated space for coffee out of the way of everyone else is wonderful. And it’s right next to the end of the island where everyone eats. I do like the drywall all conversion to brick as a decorative item. And as you face the alcove, placing a great piece of artwork on the bump out.
I would do what Kristi suggested with the exposed brick, but I would actually want to build a section of cabinets that comes out and wraps around that bumped out wall, to look like a custom built-in (sort of like one of the example pictures, but the counter would be deeper). Then I would remove the top cabinets and do floating shelves instead. I think that would make an excellent coffee station and look nice for any potential resale.
Oh, but that depends on how much space is between the bump and that bar area. It’s hard to tell in the pictures. If there isn’t enough space, then I would go with Kristi’s floating shelf idea or maybe a pantry.
I wouldn’t put in a double oven, as an over shouldn’t be put next to a refrigerator. It’s too bad that they didn’t bump out the drywall to meet up to that cabinet. Maybe they could put the cabinets out and build out the dry wall so that the cabinet fits tight to the bumped out wall. Or depending how deep they doo have some of those narrow spice cabinets that pull out. I’d hang my aprons on that wall. LOL
I would pull those cabinets out and just put in a floor to ceiling pantry.linda
Thanks Kristi! I will pass this on to my son! I appreciate your help!
I would rip out the cabinets that are between the fridge and the bump out and drywall up that area for a pantry closet. The pantry door could be at an angle from the fridge to the outer corner of the bump out. The corner could be decorated or made useful as a coat and bench area.
That bump out will always look too big unless you build some kind of cabinet/pantry to full depth between it and the refrigerator. I’d hang a couple of fun aprons from hooks on the front of the bump out and top them with a foodie picture. Doing so will break up the big expanse and also add some texture/dimension to that wall.
Also move the light to center over the bump out and trim it all out with crown molding.