Reader Question: How Do We Maximize Space With This Floorplan?
Today, Suzanne needs our help with the floor plan of her daughter’s home. Or more specifically, she needs YOUR help. I have stared at this floor plan and the pictures longer than I’d like to admit, and I seem to have a mental block where solutions are concerned. I know there has to be a brilliant solution to their problem, but it’s just not coming to me. So while I’ll offer some thoughts, I’m hoping that one of you will have the perfect solution for Suzanne and Kim.
Suzanne’s Question:
My question is for my daughters home. We bought land together. My HH and I built a smaller home and she and her family are in the big old house that they love. They’ve been living with it like this for at least six years. They’ve had to replace the roof and leaky upstairs bath so down stairs had to wait.
Our question is how to open the kitchen/downstairs up a little more for the large gatherings we host. The plan is to bump the peninsula back 10” or so and make it a little longer. I feel the gas stove is impacting furniture arrangement. We’re in the PNW so It gets used. It could get moved to sit flush against that wall but is that worth the expense as it might only gain a few feet max.
Her friend suggested she open up the double oven wall to the hallway. That seems like a lot of lost storage. I thought maybe she could move the fridge to the oven wall and open that wall to the dining/playroom with a second peninsula to add more eating area. She’s also thinking about moving the pantry to the laundry room and the W/D to the mudroom
I should add that she’s not wanting a “big” kitchen nor a total open floor plan. She’s happy with the size but feels it could be much better moving forward. She loves the quirky rooms and they all get thoroughly used. She also has no plans to ever use the dining room as a formal dining room. Any and all suggestions are greatly appreciated.
Thank you, Suzanne and Kim
Kim’s Current Layout:
Suzanne sent along this drawing of Kim’s current floor plan…
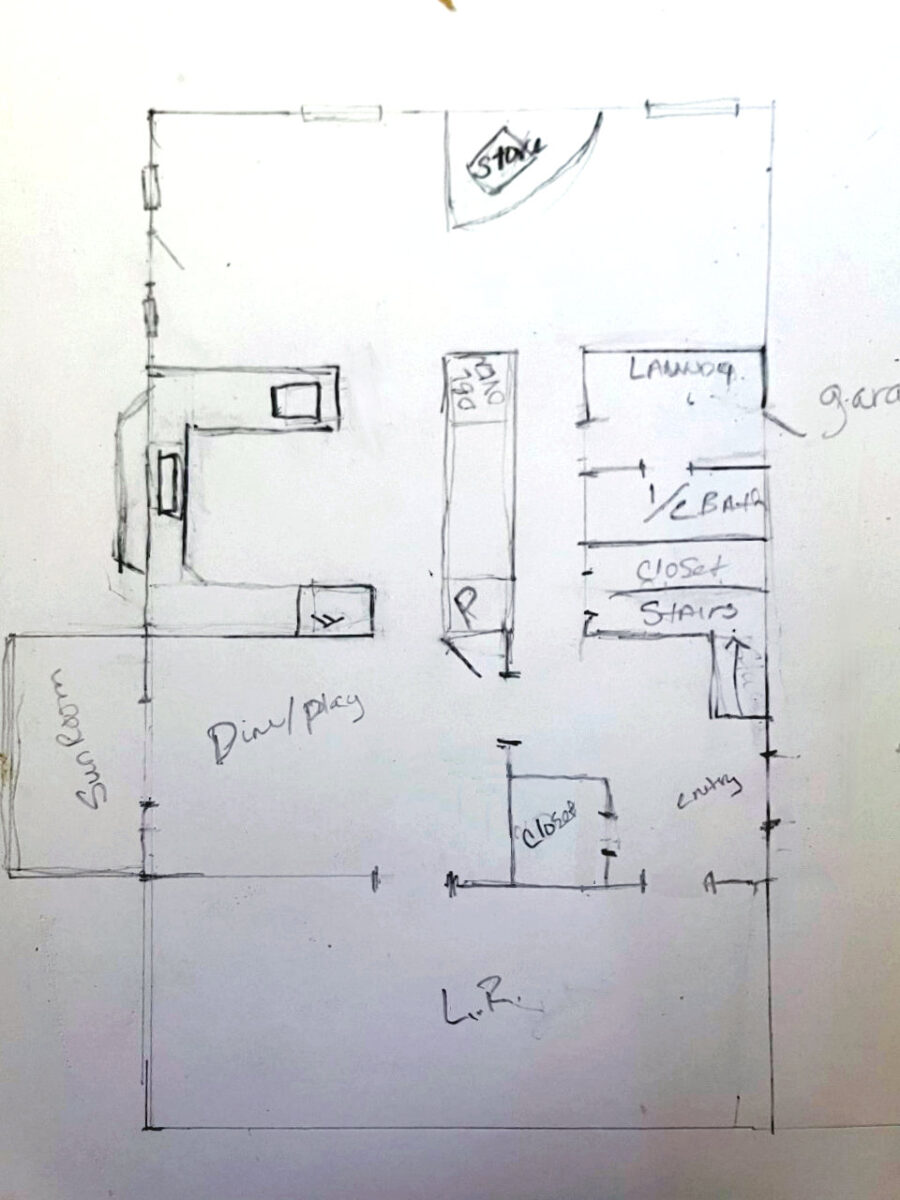
And she also sent these pictures so that we could get a visual of how these rooms/areas currently flow together and relate to each other. Here’s a view of the kitchen from the room with the gas stove and ceiling-mounted TV. On the far left, you can see just a sliver of the hallway that is behind the double oven wall in the kitchen.
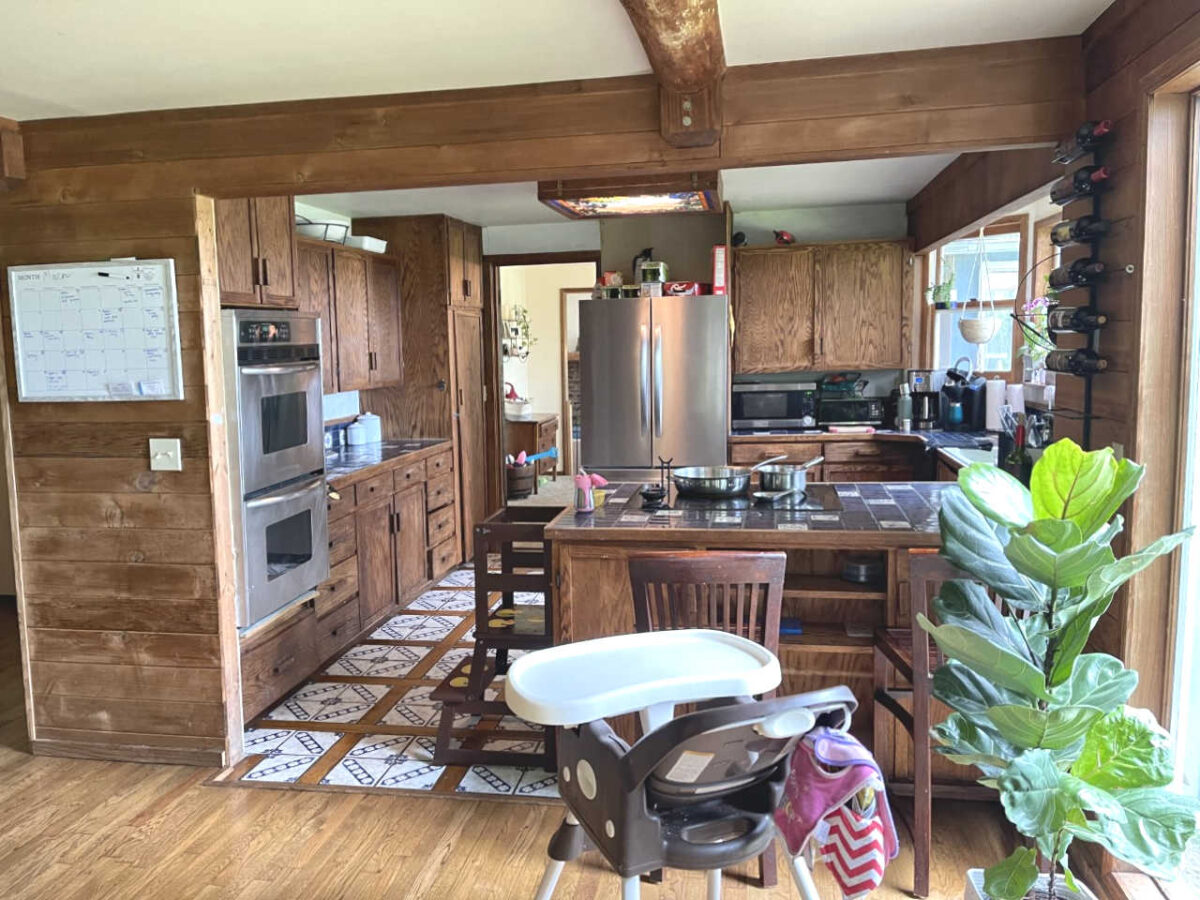
This is the wall of the kitchen with the double oven on one end and the pantry on the other end. Behind this wall is the hallway that leads from the entry to the room with the gas stove and TV, and off of that hallway are the laundry room, half bath, closet, and stairway.
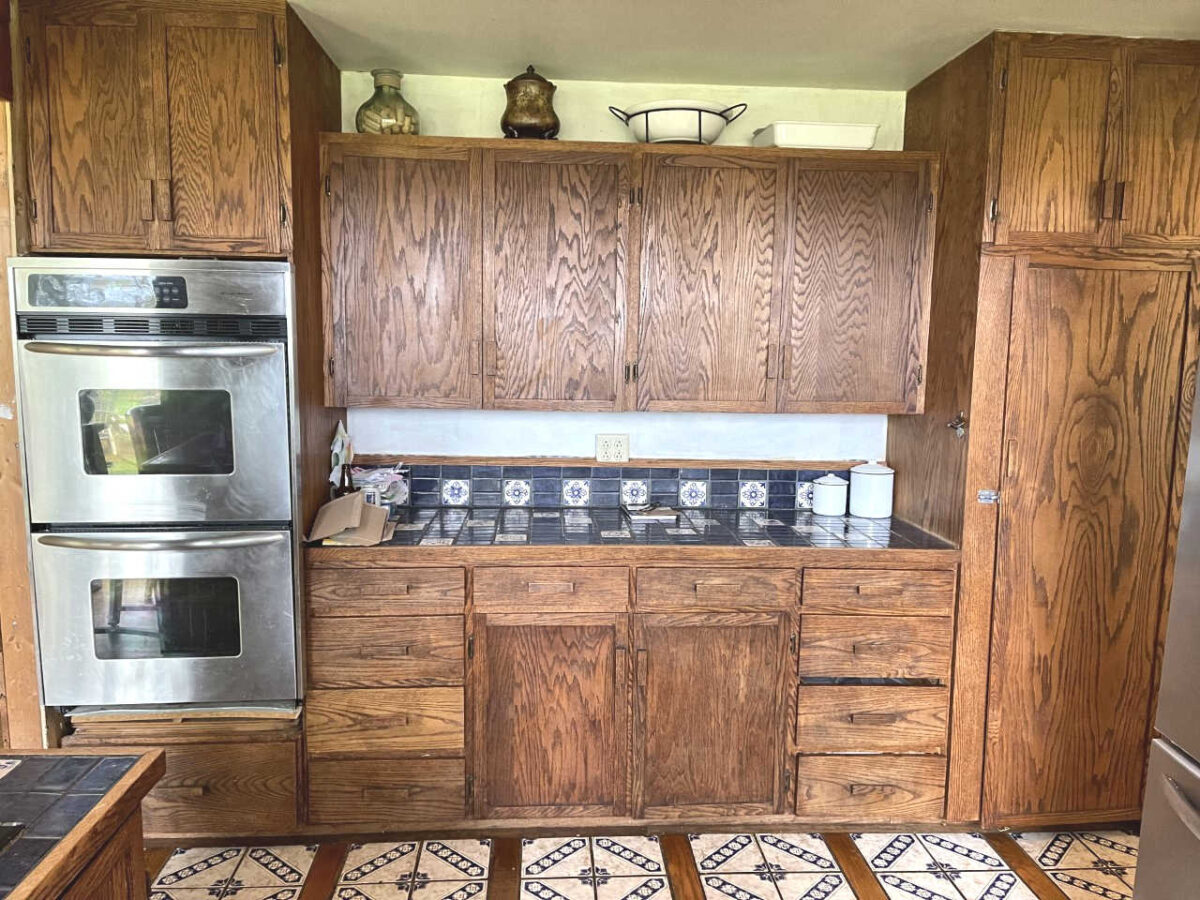
This is a view of the refrigerator wall in the kitchen with the dining/playroom through the doorway. And then beyond that is the very large living room. Suzanne said that Kim has no plans of ever using the dining/playroom as a formal dining room.
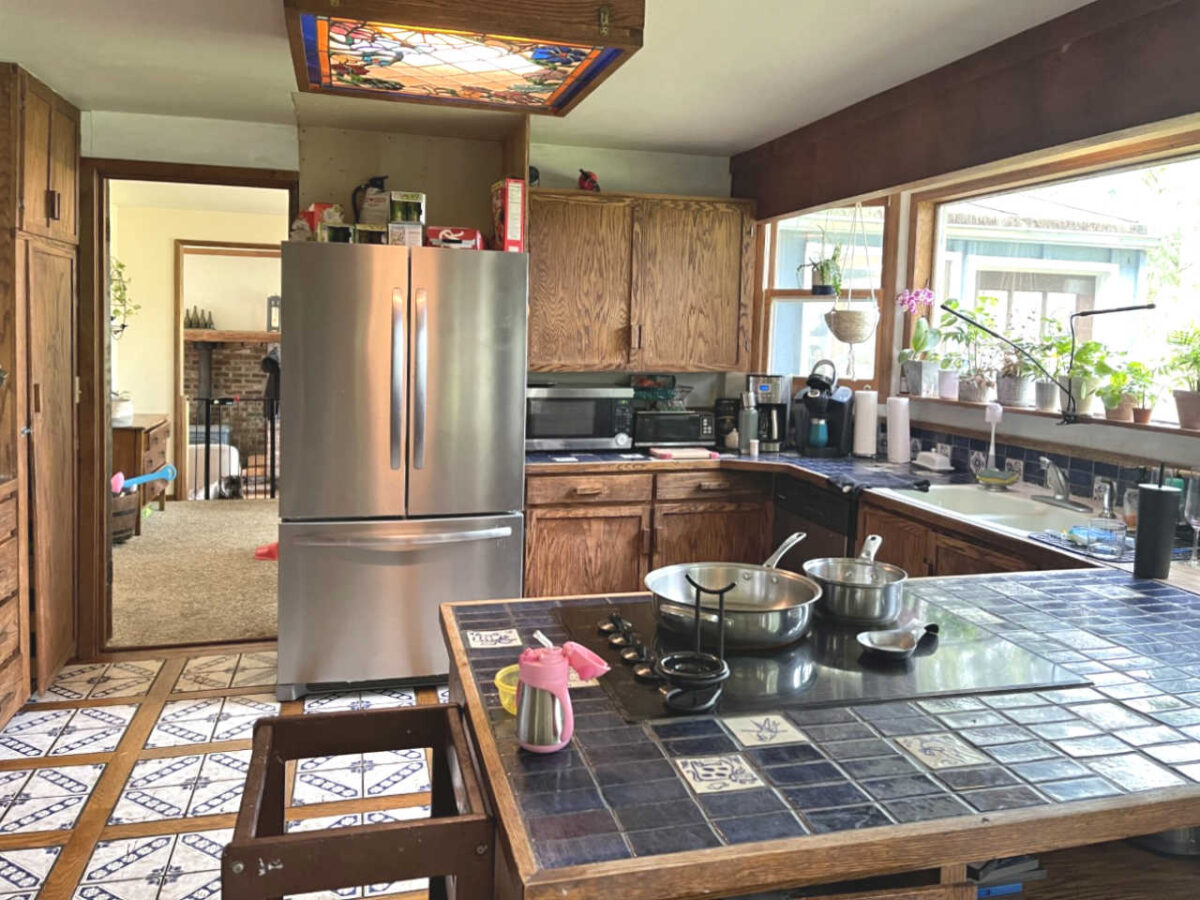
And then looking back the other way from the kitchen is the room with the gas stove and TV, although you can’t really see it from this angle…
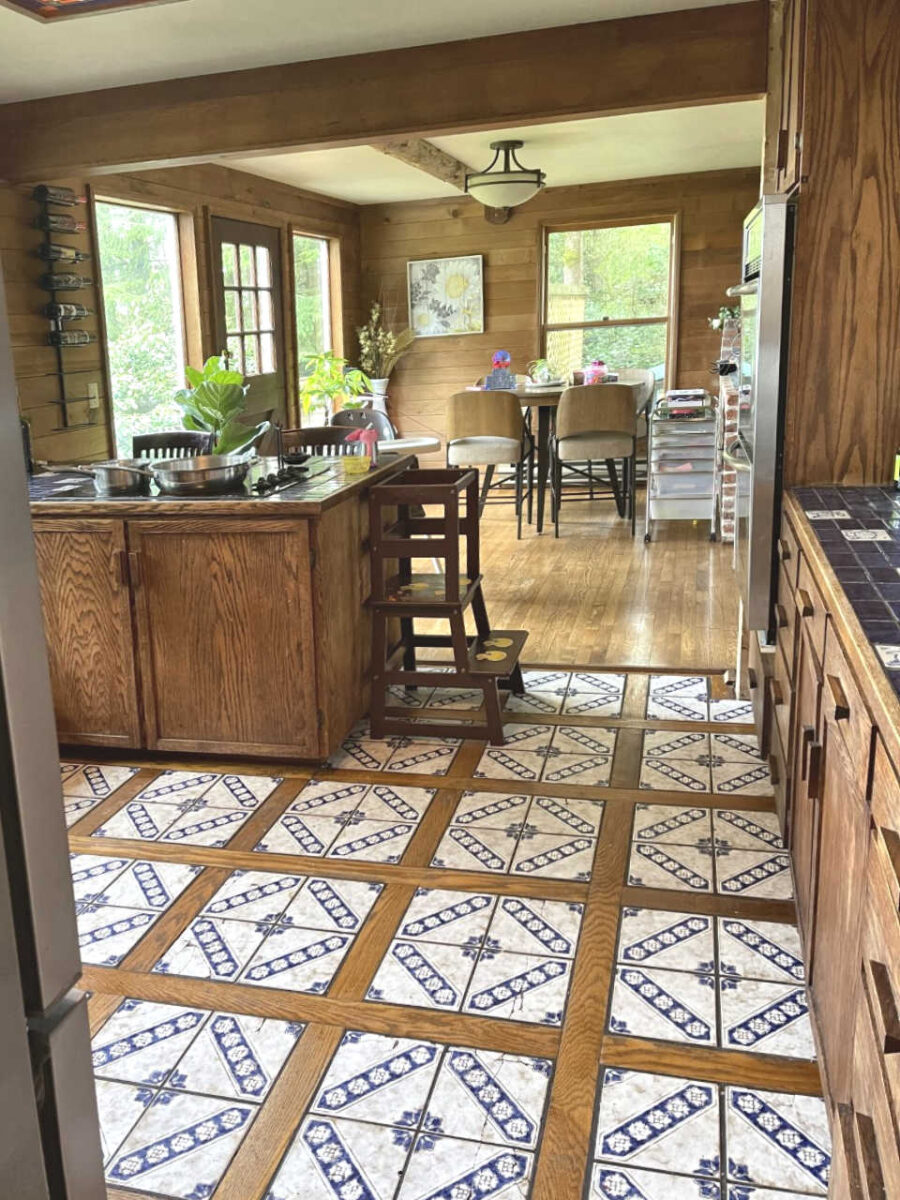
But you can see it from this angle. This is the gas stove that Suzanne wondered about moving so that it’s flat against the wall rather than cutting this area into two spaces.
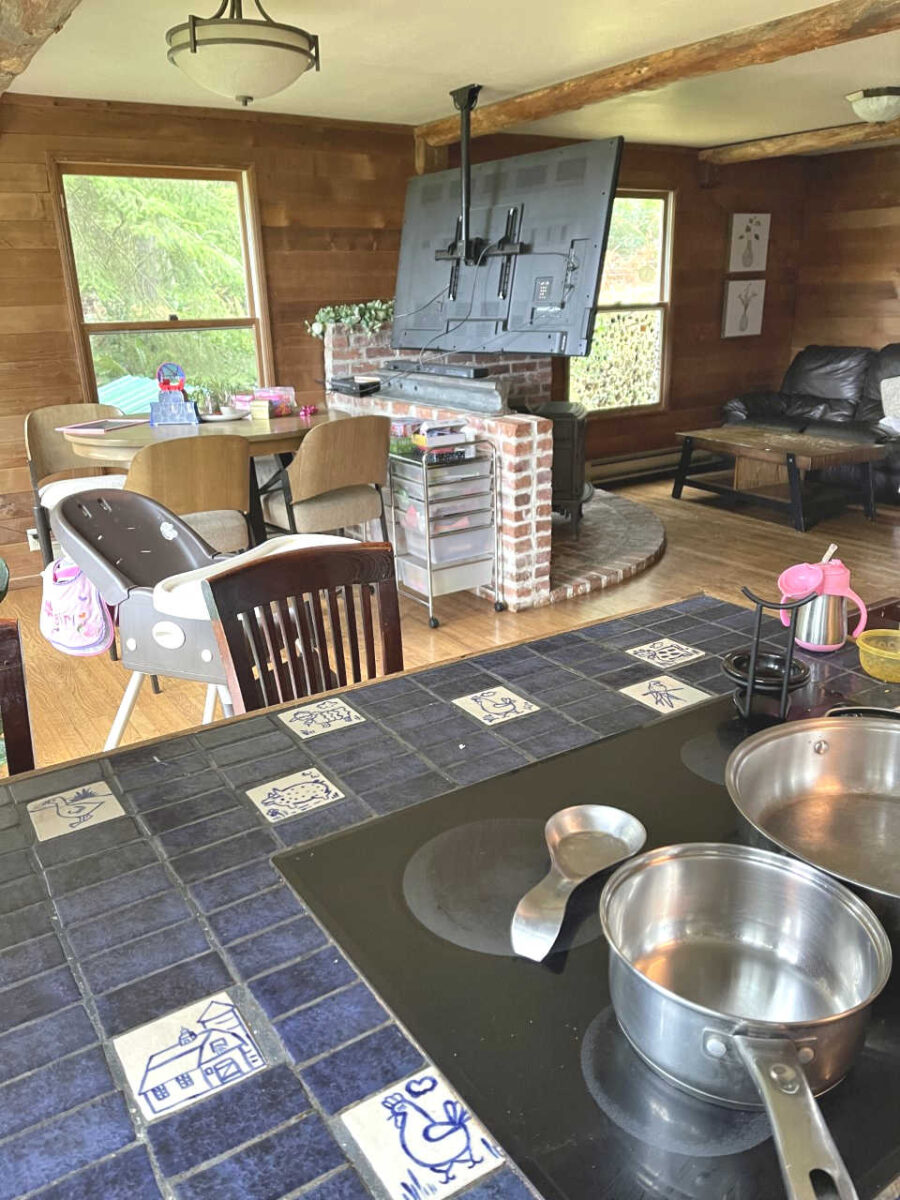
This is the hallway behind the kitchen wall with the double stove and pantry. On the far end, you can see the entryway to the home.

This is the dining/playroom, but Kim doesn’t ever plan to turn this into a formal dining room. And through the glass door is the sunroom.
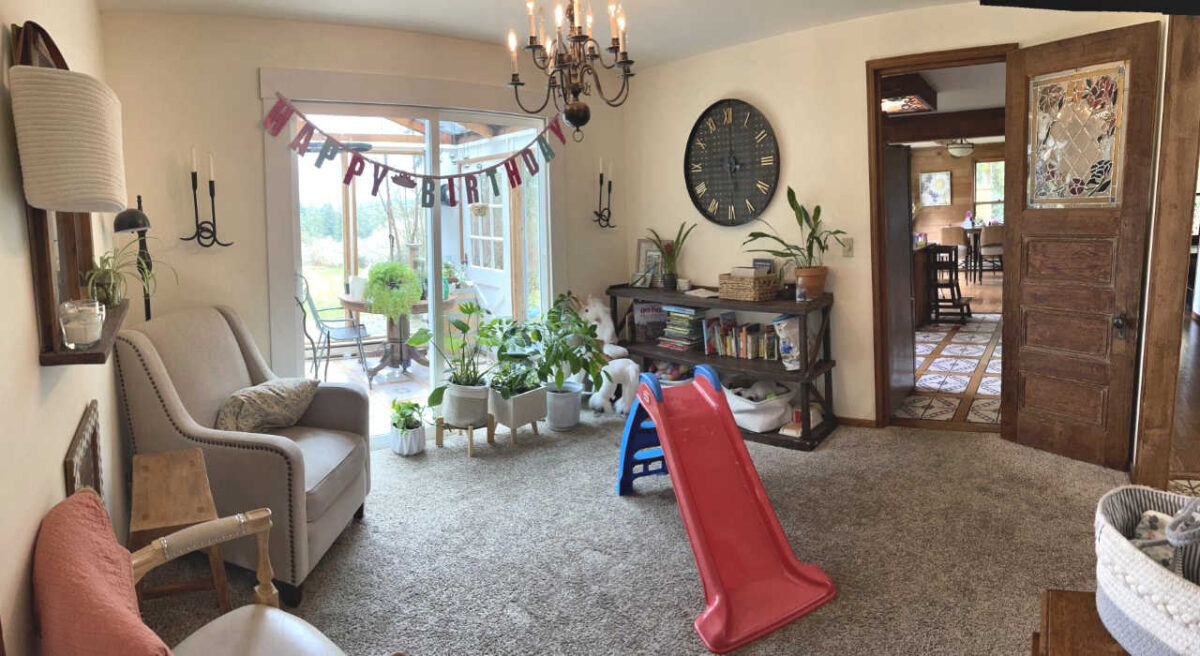
Here’s a view of that same dining/playroom looking the other way towards the large living room, which you can see through that doorway, and with the sunroom through the glass door on the right…
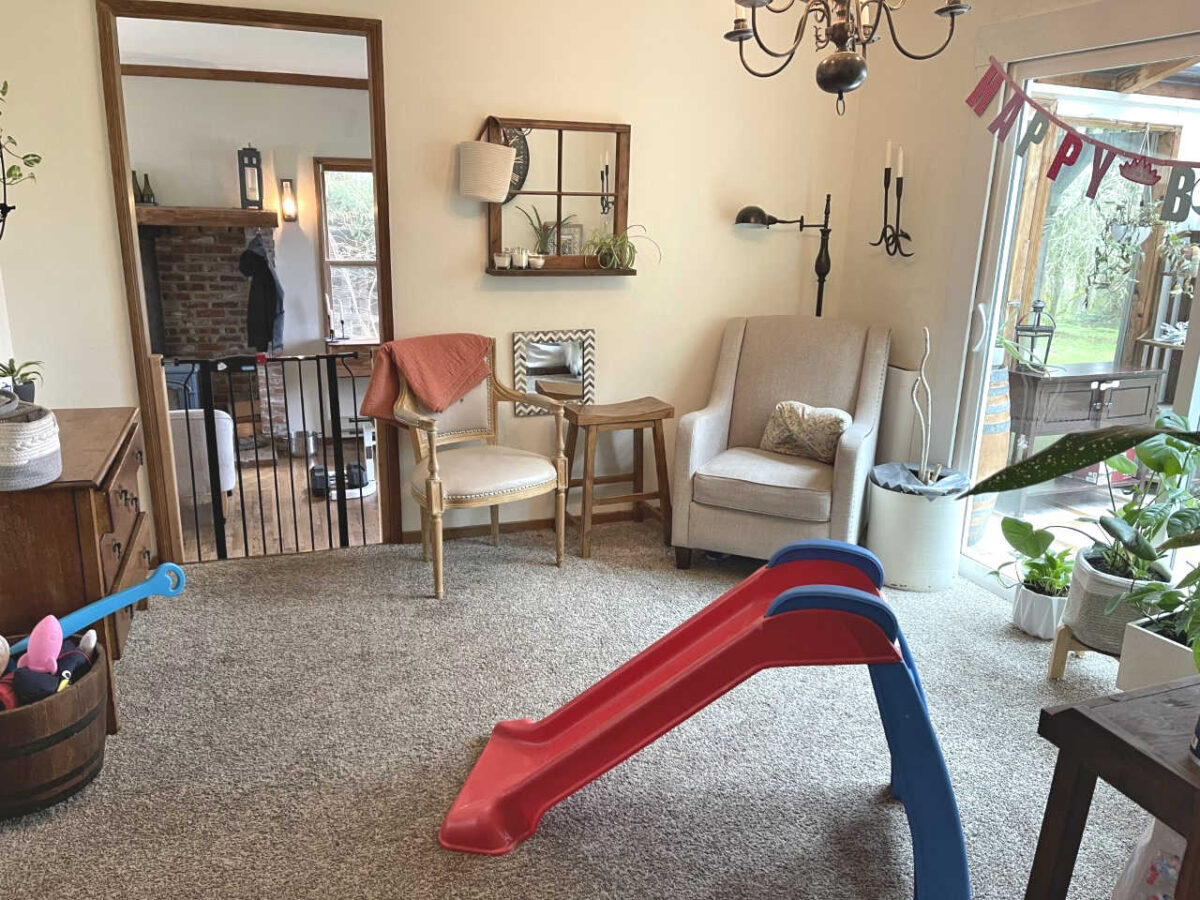
My suggestion:
I always find a floor plan more challenging to change when (1) the homeowner isn’t wanting an extensive remodel and (2) the kitchen sits in the middle of the floor plan.
If you’ll remember, that scenario described my exact situation in our current home. I didn’t want to do anything extensive, like completely relocating the kitchen to the area that is now the breakfast room (which some people suggested, and would have been amazing, but it would have cost an absolute fortune). And our kitchen is centrally located, with rooms all around it. So that limited me in the amount of rearranging I could do.
In the end, I simply opened up the small kitchen to the rooms around it as best as I could, taking down the wall between the kitchen and the breakfast room and adding a peninsula, creating a cased opening between the kitchen and the living room, and widening the opening between the kitchen and the music room just a few inches. All of that combined made a huge difference while keeping costs as low as possible, and while keeping the original footprint of the kitchen. (My kitchen is still that same 10′ x 14′ that I started out with.)
I think this kitchen presents the same issues, and will require similar solutions.
My own opinion is that I would not open up the double oven wall to the hallway.

You would lose way too much storage, and then the rest of the kitchen would require some pretty extensive remodeling in order to find a place for the double ovens. And since you have large family gatherings, I’m assuming that you wouldn’t want to lose those double ovens.
But also, removing that wall then makes the kitchen the first thing that people will see when they walk through the front door. I know I have days when I leave dirty dishes piled up, or I don’t clean up immediately after cooking, and I personally wouldn’t want my kitchen on full display directly from the front door. But maybe that’s just me. 😀
I also had the thought of taking that wall down and doing a large island. At least that would preserve some of the storage area, and would allow a place for the ovens. But I don’t think that’s the best solution either. Not only does that take us right back to having the kitchen on full display from the front door, but generally when a kitchen has a large island, there’s something that you want to see on the other side of that island, like a large living room with a fireplace and TV. And generally the purpose of taking a wall down to create an island is to open the kitchen up to an area where people would naturally gather.
But I don’t think that people are naturally gathering in the hallway next to the laundry room, closet, and half bathroom. So while taking that wall down, or creating an island, might make the area feel larger, I don’t think it’s really worth the the cost when the end result will be having a laundry room, storage closet, half bathroom, and stairway essentially be a part of the “new” kitchen. I personally would want to keep those things separated from my kitchen if I lived here.
So if this were my house, the two things I would do two things to create a more open feel in these rooms, and both of those things are solutions that y’all are already contemplating.
First, I would have the gas stove moved so that it is sitting flush against the wall and is no longer separating that large room into two separate rooms.

Then I would arrange the furniture so that one end of that room has the table and chairs, and the other end is the seating area, just as it is now. But I would move the TV to that far wall on the right, and put the sofa where the TV is right now. That way, the room is open, but there would be two zones. Then when you have large family gatherings and you want it more open, the sofa can be temporarily relocated against a wall, and then moved back to create the two different zones for normal, everyday use. That would give more flexibility, whereas now, there’s no flexibility with a ceiling-mounted TV and a brick wall separating those two area.
The second thing I’d do is to relocate the fridge to the space where the current pantry is, and then open up the current refrigerator wall with a peninsula so that the kitchen and the dining/play room are more open to each other.

I think doing those two things will go a very long way in making these rooms feel more open to each other, making the whole area feel larger and more conducive to large family gatherings, while not requiring a huge and very costly remodel, and while also preserving the charm of the original home with the separate rooms that have different functions during normal day-to-day life.
Alright, folks! What suggestions do YOU have for Suzanne and Kim?
(Are you stuck with a DIY or decorating problem and want input? Click here to submit your question. I post/answer the questions in the order that they’re received, so please don’t send questions if your contractor is on the way to your house right this minute and you need immediate advice. 😀 )
Update:
A reader named Mara, whose comment you can see here, sent the following suggestion for Suzanne regarding the layout of Kim’s kitchen. This looks pretty amazing!!





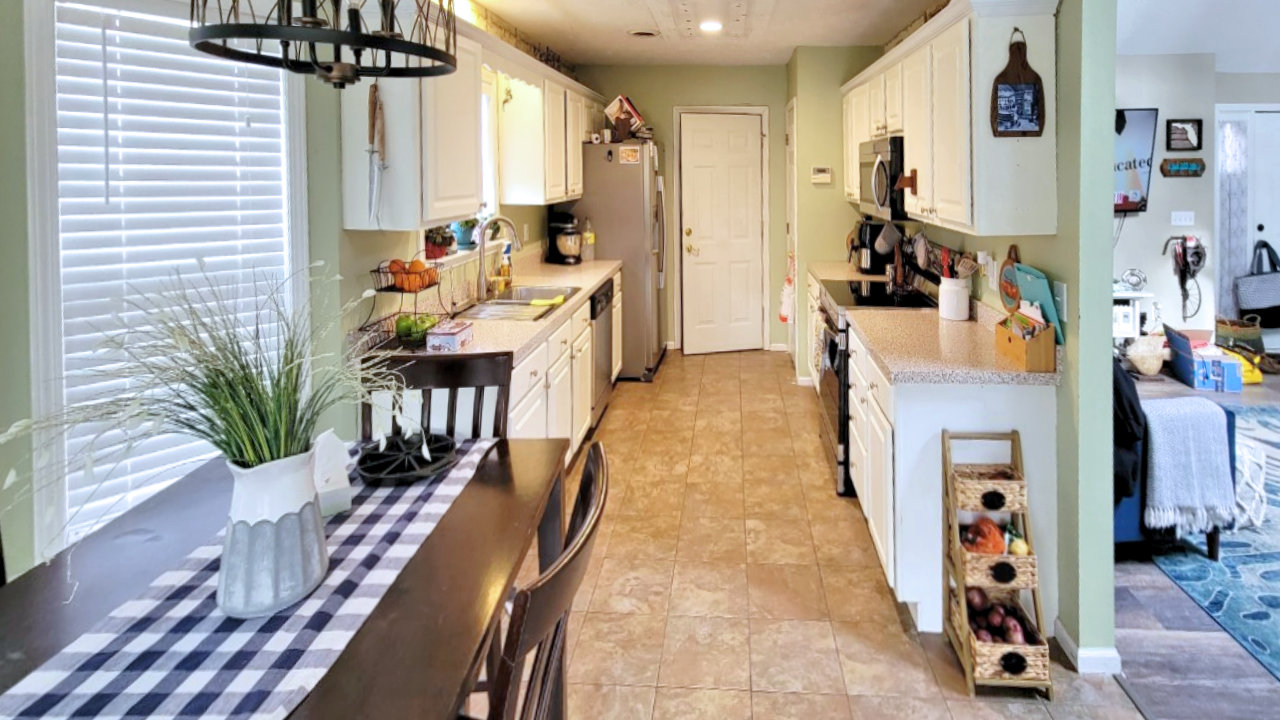
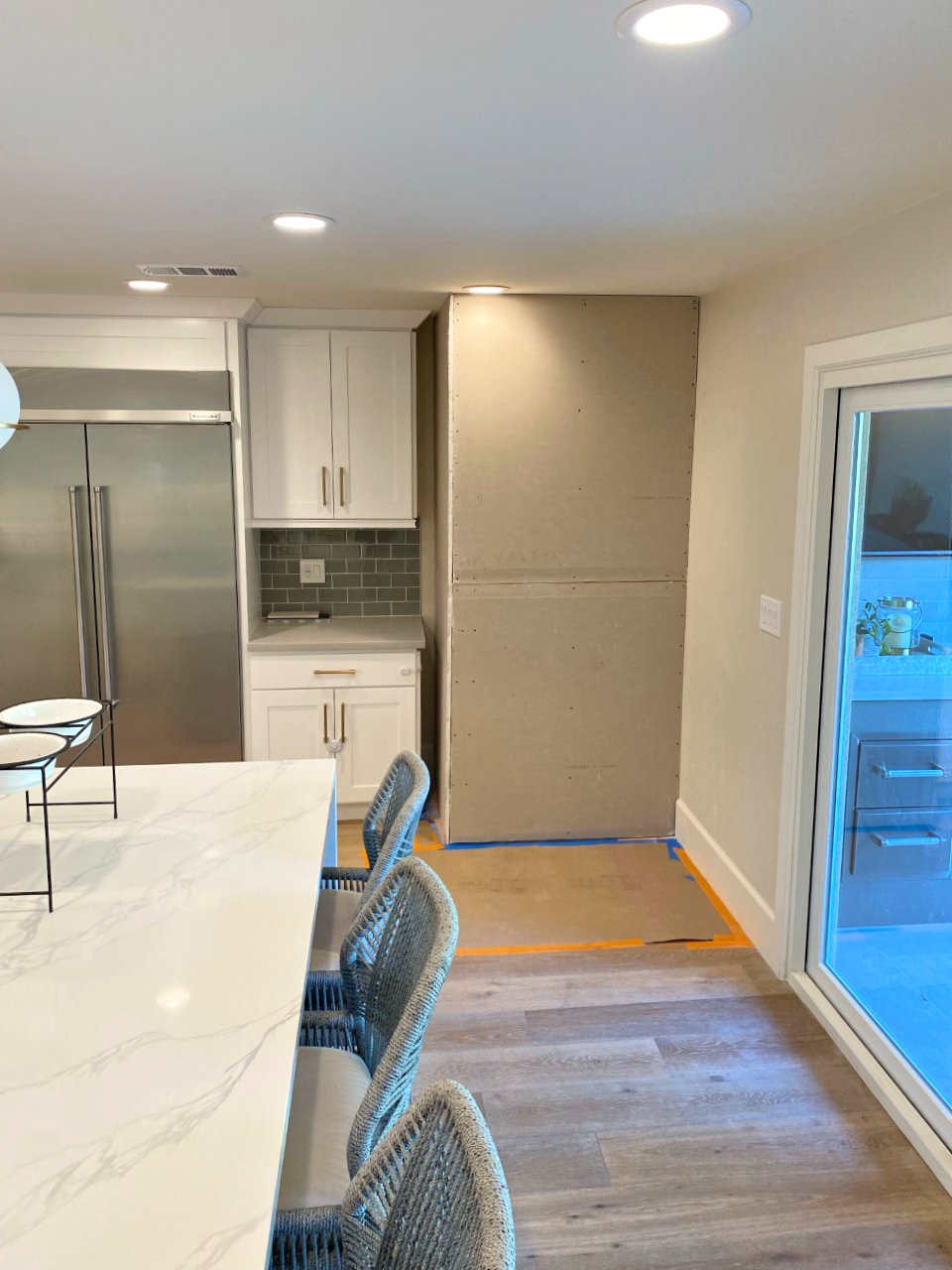
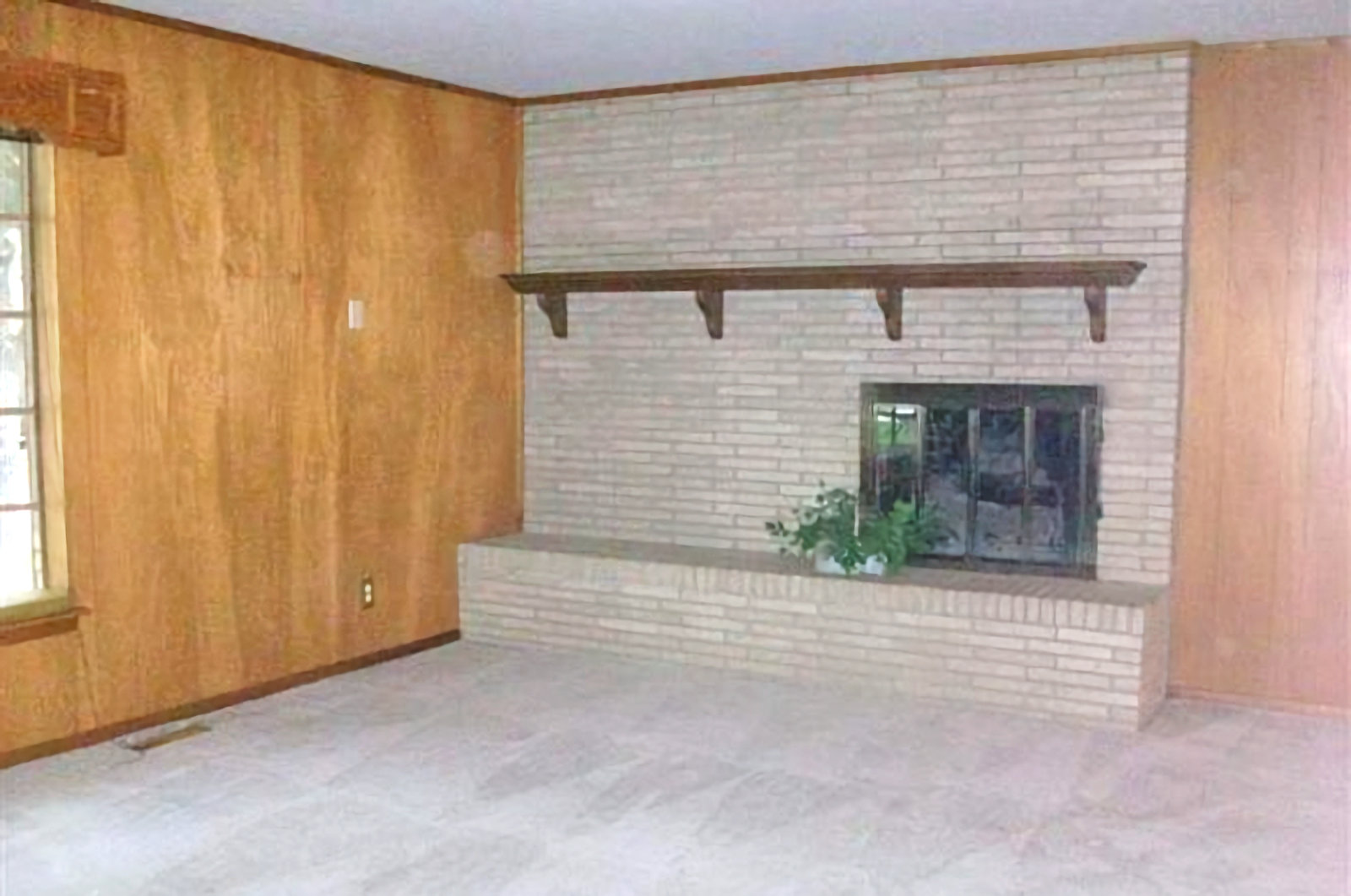
Agree with their thinking and your suggestions. The only other thing I would add would be to PAINT all that wood white – with the texture of the walls – the look would be great and would totally open up the area. I know, I know. People think you shouldn’t paint wood.
I argued, cajoled, begged my cousin for 13 years about her wood built-ins – “Paint them white!” NO, she said, never. Well, she finally gave in. Why, Why, Why did I wait so long to do that??!! Why did I live with that dark look for so long? I was convinced you should NOT paint wood! – I was wrong and you were right! Ha.
So that’s my 5 cents opinion.
Agreed!
If I were living there, I would move the fridge into the cabinet space next to the pantry and make a second pantry between the fridge and the ovens. Then I would open up the wall to the playroom and turn that back into the DR. Keep the breakfast area where it is. Keep the lowers and uppers that are currently next to the fridge. Open the wall behind the fridge to make a larger cased opening.
The addition of a deep pantry between the oven and new fridge placement would make up for most of the cabinet space lost. You could use some of the removed base cabinet to make another peninsula where the fridge currently is. You already have cabinets and countertop to use that match the kitchen. Very careful demo would preserve them to move. Just leave the area above the new peninsula open for visual space. This would allow guests to be part of the gathering without having everybody in the kitchen at once.
The fridge already occupies about 3 ft of space. Looks like some of the current base cabinets could fill that space very nicely so more storage space. I vote for the 2 drawer units. LOL
Putting the fridge where the current pantry is and extending a peninsula from the old fridge location would block opening the refrigerator doors. Kristi’s solution of opening that old fridge wall somewhat works better, again as long as clearances for standing in front of the fridge with the doors open are maintained. One needs to consider NKBA guidelines for clearances.
I would not make the oven wall a solid floor-to-ceiling bank of oven-pantry-fridge. That leaves no safe landing zone for hot things coming out of the oven and leaves no landing zone for fridge items or groceries.
Thank you Crystal. I appreciate your budget friendly reply. The cabinets are homemade and poorly done at that. I promise you they look much better then they work. Everything is warped and falling apart so it’s pretty much a gut job. Floors and all. We will save what we can for the garage.
Hey there.
I think I’d shift the function of the wood stove room to be a big gathering room.
I can see that it functions well for the family as a crafting, homework, tv spot, but those functions can be moved to the dining room and living room. It’ll take getting used to, but I really think it will work better. If seeing the kids at the table is high priority, then maybe execute Kristi’s idea of another peninsula allowing a view into the carpeted not-dining-room.
Then straighten the stove pad or maybe move it to the end where the sofa is now. This allows for tables, chairs, milling about. If the cook doesn’t like folks bopping into the kitchen, a rope can be hooked across that opening.
P.S. I like the house a lot. The kitchen looks really cool,
This kitchen needs gutted. I don’t know if I’d spend all that money to start moving things around and demoing walls, etc. to rearrange appliances. Now you are going to have floor repairs and you get into the whole “new floor” with old stuff look and it’s not good. Save up and do a modest kitchen reno.
I agree. The dining/playroom is a waste of space. Let it be a dining room. The wall between that & the kitchen needs to go. I’d think that if you have large family gatherings, you’d need a larger table than the one in the kitchen. I would also redo the brick/gas fireplace situation & definitely reverse the TV & sofa. Then, save up for a total gut job & have a nice large kitchen/dining/den in the future!
If I didn’t do anything else I would definitely switch the TV and the couch – immediately, lol. Then, I would tackle the rest.
I agree….move that TV!
I would move the gas stove flush to the wall & eliminate the brick half wall. I would put floating bookcases (because of the baseboard heating elements) on the same wall sides of the gas fireplace location. That gives a growing family a place for their games, craft supplies & books. I would move the arm chairs from the dining room to the fireplace area for reading, maybe add a loveseat.
I would put the tv on the wall over the gas fireplace or move it to the dining room, along with the sofa which would become the tv/ reading room.
I wouldn’t change much in the kitchen (until after the fireplace is moved) except update the area over the frig with a cabinet instead an open box. I have a built in wall opening for my frig and it is a nightmare finding a frig to fit the space. Frigs have gotten very large and tall. I understand moving it but be aware of confining the space & potential future frig size.
It is a lovely kitchen with great tile & natural light. I would get some Minwax, stain & finish, & just do a quick revive on the wood cabinets to make them feel fresh again.
I would move the gas stove flush to the wall & eliminate the brick half wall. I would put floating bookcases (because of the baseboard heating elements) on the same wall sides of the gas fireplace location. That gives a growing family a place for their games, craft supplies & books. I would move the arm chairs from the dining room to the fireplace area for reading, maybe add a loveseat.
I would put the tv on the wall over the gas fireplace or move it to the dining room, along with the sofa which would become the tv/ reading room.
I wouldn’t change much in the kitchen (until after the fireplace is moved) except update the area over the frig with a cabinet instead an open box. I have a built in wall opening for my frig and it is a nightmare finding a frig to fit the space. Frigs have gotten very large and tall. I understand moving it but be aware of confining the space & potential future frig size.
It is a lovely kitchen with great tile & natural light. I would get some Minwax, stain & finish, & just do a quick revive on the wood cabinets to make them feel fresh again.
Yours and Linda suggestions are spot on. Next she needs to edit her stuff sitting around. Also consider replacing the floor covering to something less busy.
Yes to your suggestions (stove relocation, tv relocation, fridge relocation and furniture placement).
It looks as if the fridge would take about half the countertop by the pantry so perhaps she could move the small appliances off the counter where they are now and be put in the remaining countertop?
With the fridge gone there could be a nice size counter/island with storage underneath (maybe reuse the cupboards displaced by the new fridge placement.)
Move refrigerator over to pantry wall, move cook top to where the fridge was or center it on that side of the kitchen. Then you have room for a nice peninsula with seating/ bar stools. Also move gas stove against wall, you’ll have better flow if you get the brick dividing wall out of the way.
I just saw another Leah commented… don’t see that name very often.
Thank you Kristy and ladies for taking so much time to answer us. I cant wait to read and think through these suggestions.
I’m loving that kitchen floor and the countertops. I think open floor plan is highly overrated, especially when you have people over. It’s always nice to have a place for the kids to play so the adults can converse. I think you should expand the counter with the stove top into the room ending by the window. This gives you a big high top table for gathering. Maybe take down the cupboards by refrigerator and cut a pass through in the wall. That would open that end of the kitchen visually. And move the TV. How do they not bonk their heads on it? Painting, ripping out walls, relocating cabinets and appliances seems like way more than the daughter would want to do.
Yes, to reorienting the stove. Is this the best room for a TV? Perhaps the playroom or living room is better for the family but anything is better than hanging where it currently is. I think I’d eliminate one cabinet on the fridge wall so that the opening can be enlarged. I’d also consider eliminating or relocating the entry closet and have one larger opening rather than two small ones. Having larger cased openings will give a more open feeling yet keep the charm of separate rooms.
I was overwhelmed by the dark hole of the area. So much clutter, everything dark brown. Lighten those cabinets with paint. Paint or resurface countertops. There is a high chair and pet dishes that block the access, also.
Could you eliminate the cabinets where the cooktop is located, and extend them to the doors to the outside. Then, add in island, and have the cooktop located in the island which would add additional storage that could be utilized with the the fridge move, as mentioned above.
Hi Guys. Thank you for your Thoughts. I should have explained that the cabinets, counters and floors need to be gutted. Many of the tiles are so cracked they could cut bare feet. The cabinets are about 50 years old and beyond repair and she can’t open the doors by the dishwasher or oven. She plans on moving the tv (smaller one.). It was what is was when they moved in. She’s ready and has saved for a new kitchen. They’re handy and can do much on themselves.
That’s exciting! I bet it will be lovely when they’re done.
The cook top could be moved to the area between the double wall oven and the pantry. The peninsula could then be for working, seating or serving.
I really like so many things about this kitchen. It looks very warm, cozy & homey. It seems to suit the part of the house with the wood walls and wood stove.
The photos of this kitchen looks eerily familiar! My husband’s aunt has this same layout….only a remodeled. She has done a lot of entertaining and catering from that kitchen and I’d love to send you a sketch of the changes she made. How could I attach a pdf file?
Hi Mara. Thanks you so much for the plan. We’ve toyed with putting a window seat in that corner but hadn’t thought about extending kitchen and reorienting peninsula to island. I need to run over there with a tape measure😁.
Re arrange the appliance layout.
1. Relocate the STOVE. No one should be sitting opposite the stove. It’s dangerous.
Decide if you can use a slide-in stove/range. If so, move it to the current Refrigerator wall. Install the MICROWAVE and a short cabinet above it. If not, use the drop in, but don’t put the stove against the doorway. Move it in slightly so that a 16-18″ cabinet (upper and lower) fits adjacent to the doorway. (A great spot for a coffee maker).
With the stove top removed, Increase the overhang of the COUNTER TOP, so that there’s enough room for knees to comfortably fit.
2. Decide if you need/want the DOUBLE OVEN. If yes, move it to the current Refrigerator space abutting the stove. If not, eliminate it.
3. Take away the existing PANTRY. Make this space a small DESK. Add Upper cabinets. This will be your drop zone & planning space, place for keys etc.
4. Place the REFRIGERATOR next to the desk. A counter depth one creates a clean line of sight into the dining room and leaves more kitchen floor space.
5. Build a PANTRY along the remainder of the wall. It will small appliances, pet supplies and food nicely.
I’m most interested in how this kitchen works with kids and wonder how it might be improved. As it is, the oven is what I’d expect to be a high traffic area, and I can imagine kids chasing each other around the wall with the oven and pantry, which is potentially dangerous when someone is using the ovens. The cooktop is also in an awkward spot, taking up space that could be used for counter seating. If it were my kitchen, I’d think about how to create a really easy to use work triangle that keeps foot traffic to a minimum in the primary cooking space, and then focus on what that does to the surrounding walls. One possibility would be to move the double ovens to the the refrigerator spot (with a small counter to the left of the double oven, along with the counter to the right) and the refrigerator next to the pantry. Then you could cut the current wall in half, which would give you room to extend the current peninsula for seating and move the s cooktop toward the sink a bit. That would also open up the kitchen to the long room with the stove. The path from the garage to the laundry room to the kitchen would be more direct, and you’d still have a wall the keeps the kitchen from being completely open to the front door (which would bother me, too). The laundry room could probably be configured to add extra storage space. If you really wanted a peninsula connecting the play area with the kitchen, you could put in a range with a double oven. I’d remove the little bit of wall behind the door connecting the play area and kitchen. And yes, I’d move the stove and take down the half brick wall.
What is the LR used for? Why not use that for gatherings and leaving the other side as is. You could reduce or remove the walls between kitchen and play room and then living room. Kitchen could continue along the play room (now dining room) wall that is on the entry side. Depending on budget you could put an island between kitchen and dining area. Lots of options I think.
Seeing the floorplan? Bring down the closet at the entrance (I see another closet nearby anyway), thus connecting the entrance and dining/playroom in one big room. This room is separated by the kitchen with a wall, so mess is not visible, and has a good flow for guests, since it’s leading to the sunroom, and is right next to other big room that may then be more amenable to use. Playroom function can be moved to the room with the stove – it is separated with a peninsula rather than a full wall, so kids would be visible by someone in the kitchen.
Kind of late for me and not very coherent, may be adding something tomorrow… This house does have a lot of character!
I can see why this is a challenge! Ok, so some thoughts:
1. When you enter the house, widen the doorway to the playroom to a huge cased opening (and shrink and rotate the closet at the entry, which is currently the first thing you see you when you enter the house), OR remove the wall between the entry and playroom entirely, so when you walk in you first see a large open area straight through to the sunroom (if you still need the closet, could it fit in the L formed by the stairs? – don’t know what they look like IRL).
2. Definitely move the gas stove – it’s awkward in so many ways. If it will cost that much to move anyway, can you move it right down to the end wall (where the sofa currently is?) Then that whole room can be one large open area, which can be your new playroom/breakfast area.
3. Then move the fridge to where the current pantry is – you’ll lose a little counter space and cupboard space, but you’ll still have enough counter to put groceries or things hot out of the oven on. Where the fridge used to be, remove the wall cabinets, add a lower cabinet, and put in a pass-through window (there are some really gorgeous examples online) to the former playroom, so that’s no longer visually cut off from the kitchen. This does lose storage, but you’re already considering moving the pantry to the laundry room?
4. Finally, change the single door into the living room into double doors (you can use the playroom door that was removed at step 1), so if you have a lot of people over, you can throw them both open to the former dining/playroom and sunroom, or you can close one or both doors. (Or even install pocket doors).
Good luck, and I think we’d all love to see whatever you decide.
Here’s a left field idea…
Knock out wall to dining room. If moving the kitchen isn’t an option, extend the hall/oven wall into the dining room and put a kitchen against that wall and an island facing the windows (of current kitchen) with stools on window side. Like first kitchen in this:
https://www.lifeofanarchitect.com/kitchen-pantry-design-101/
🙂 lilly
No matter what I did, I would remove the gas stove entirely. It will always take up way more real estate than it’s worth. It’s entirely possible that just doing that would solve most of your problems.
Looking at it again, if it were my home I would want to open up the walls between what is now the playroom and the unseen living room. I’d move the playroom into what is now the dining room/TV room, and move the main dining/living/TV area into the current playroom and living room.
My two cents: 1) Move the frig to where the tall pantry cabinet is, leave the double oven where it is, and make the space in between either a coffee/cocoa bar area or make it a full height double door pantry cabinet (my preference). 2) Open the upper part of the wall behind where the frig was into the former dining room (like Kristi’s), move that TV onto the opposite wall (like Kristi’s), also the lounger chairs, and make that area into more of a sitting area/family room. 3) Remove the brick wall around the gas stove, move the gas stove into the far corner with the bricks (this all will be problematic because of the floor), but not flat against the wall because it cuts the room awkwardly. Essentially open the room up to make that far side of the room into the playroom area with a soft rug on the floor, shelving on the walls for the toys.
Just to let you know, I have moved my gas line for a dryer and stove twice. It really isn’t a big problem or that expensive if you have a crawl space under the kitchen.
Mara for the win! 🏆 Her idea is perfect!