Reader Question: How Do I Open Up My Galley Kitchen To The Living Room When The Wall Is Load-Bearing?
Today’s reader question comes from Allison, who is getting ready to remodel her kitchen and wants to open the kitchen up to the living room, even if it’s just a small passthrough.
Allison’s Question:
We are about to remodel our kitchen and are looking for some advice. It is a small, galley kitchen. All of the windows you see are tall, so the arrangement doesn’t lend itself to any cabinet expansion in its current state. I would like to open up the kitchen to the living room, even if it’s just a pass through style opening with no island. I feel so closed off when I’m in the kitchen. As you can see now, the stove/microwave vent is on that load bearing wall, so I am limited on what I can do. This is not our forever home, but we need to update this room to sell in about 5 years. What would your readers suggest?
The Current Kitchen:
This is what Allison’s kitchen currently looks like. You can see that the wall on the left is an exterior wall with windows. That wall has the kitchen sink and refrigerator. On the right wall is the range and microwave, and on the other side of that wall is the living room. This is the wall that she wants opened up, even if just a little bit, to the living room so she doesn’t feel so closed off when working in the kitchen.
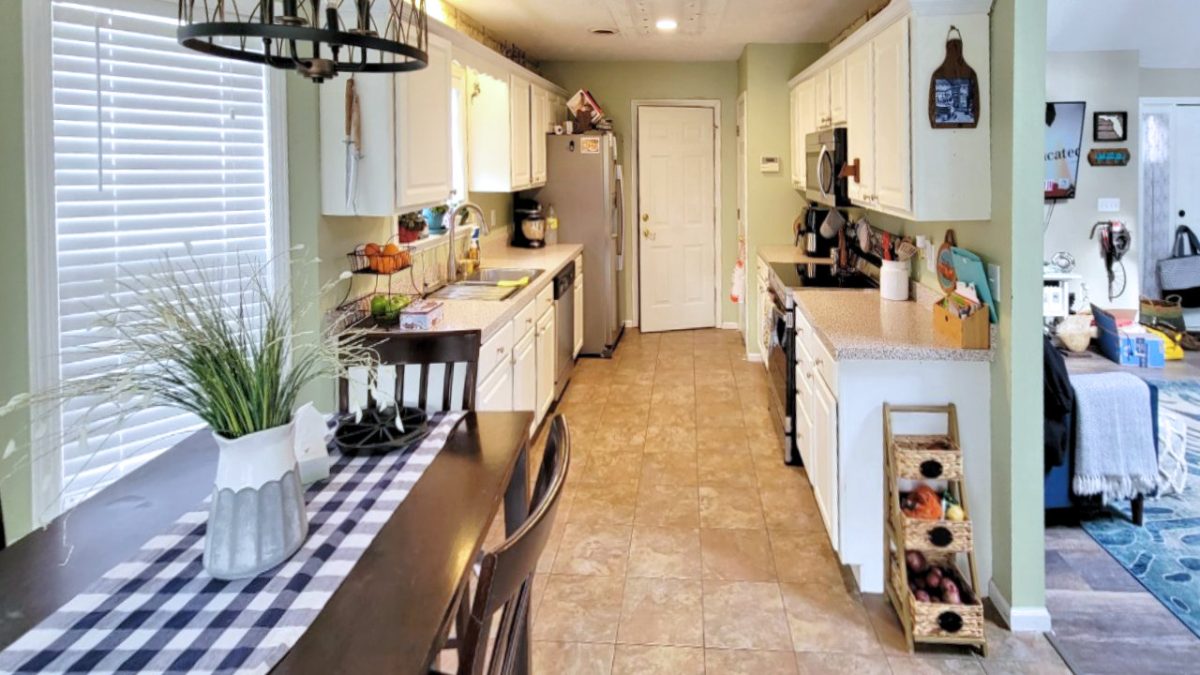
The door that you see at the end of this galley kitchen leads to the garage…
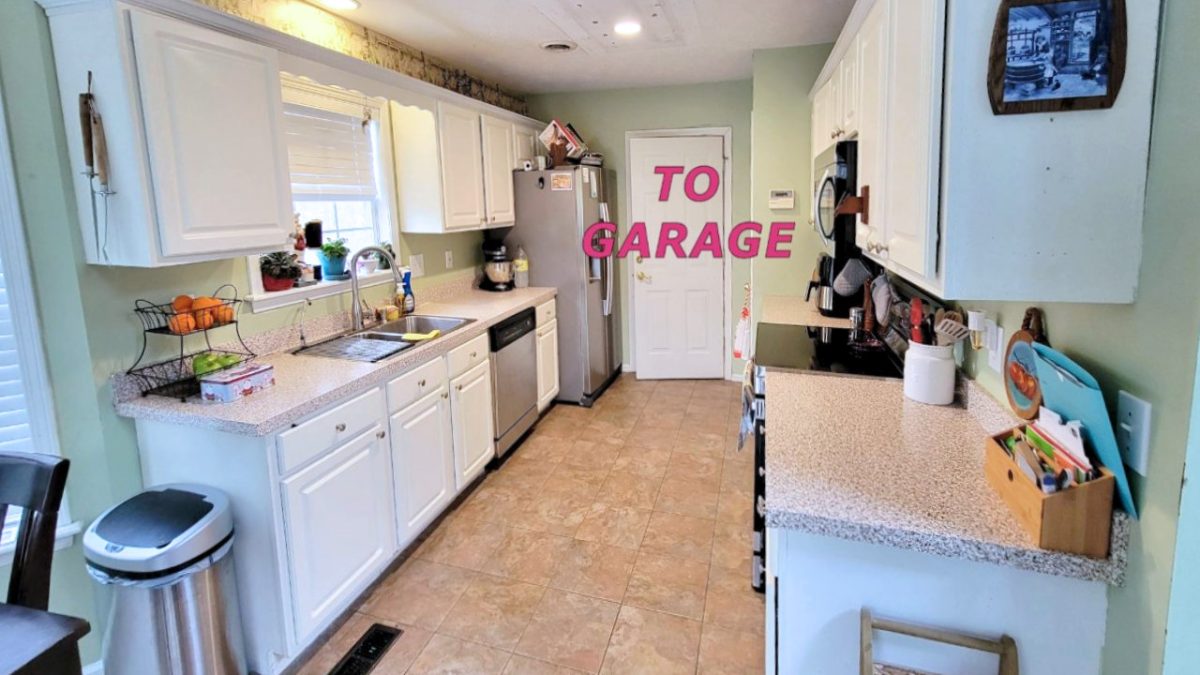
And looking back the other direction, you see an eating area with a sunroom just beyond the doors.
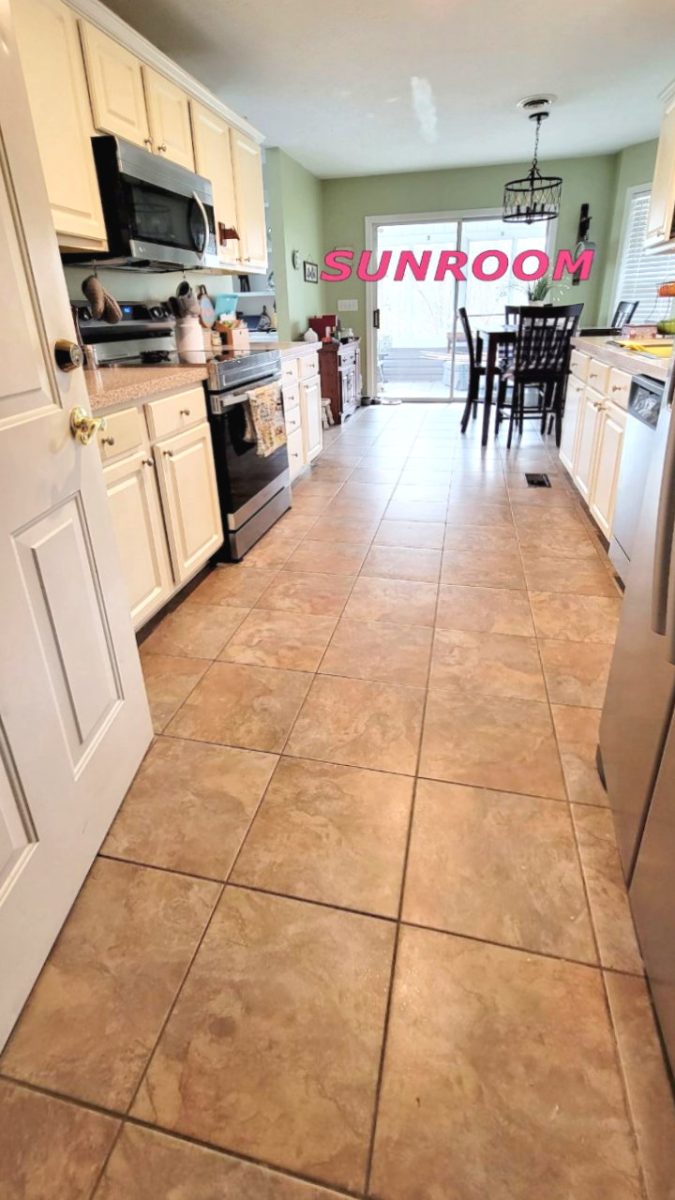
And this is a closer look of the wall that she wants to open up to the living room. This wall is load-bearing, and currently has the range and microwave.
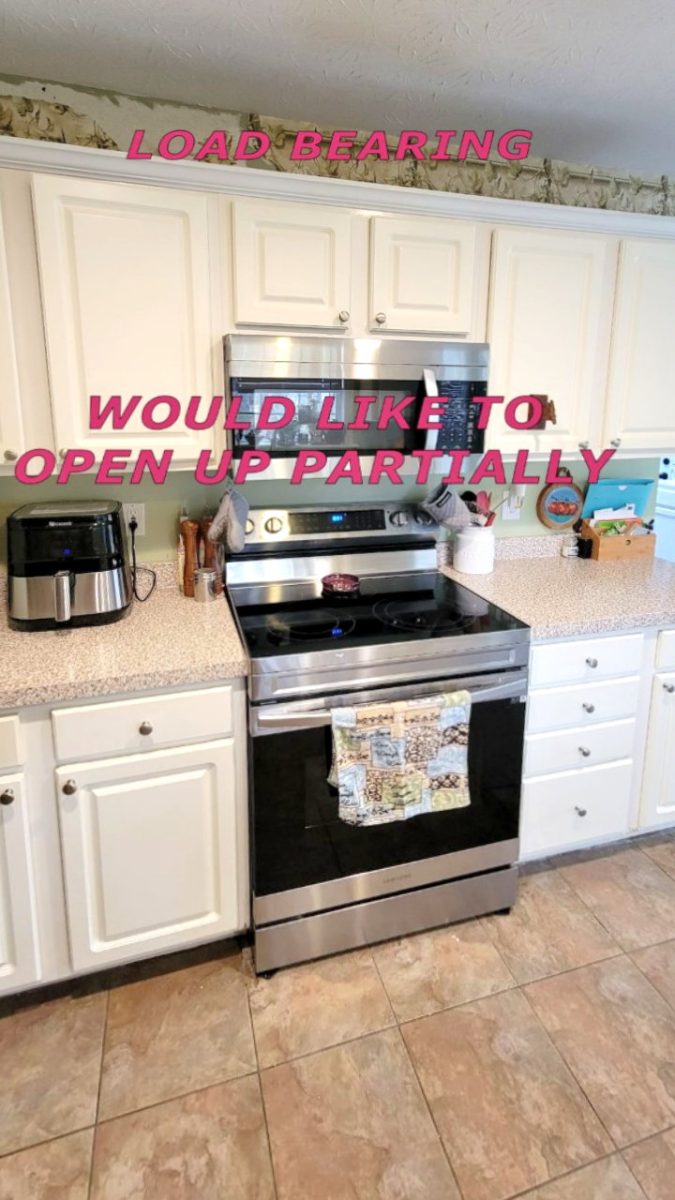
Allison’s home is a one-story home, and the there is attic access above this load-bearing wall.
My Suggestion:
Let me start with the caveat that I’m not a licensed interior designer, architect, or contractor. I’ve also never seen this house in person or climbed up into the attic to see what construction we’re working with here. So while I’m more than happy to make suggestions, no one should just start tearing down walls based on my suggestions. 😀 I think that’s obvious, but it needed to be stated. Anything suggested here, whether by me or by readers who comment on this post, should be talked through thoroughly with a qualified and licensed contractor, the permit office of your local municipality (where required), etc.
With that said, here’s what I suggest:
First, I personally wouldn’t try to do some kind of small passthrough. You’re working with a load-bearing wall, so no matter what you do (unless you’re just going to open up the spaces between the studs while leaving the studs, which would look really weird), you’re going to have to deal with some sort of load-bearing header to transfer the load that those studs are currently holding. Even if you were just to create a passthrough on either side of the stove/microwave that’s 30 inches wide, that’s still dealing with at least two studs on either side, and that’s almost that the entire wall anyway.
In other words, anything dealing with a load-bearing wall is going to require a whole lot more construction than just removing some drywall and knocking out a couple of studs.
So with that in mind, my suggestion is that if you’re going to deal with a load-bearing wall, just go the whole distance. Take the whole thing out. I think that will not only make the design look more planned out than a small passthrough, but it will also give you the most bang for your buck five years from now when you sell your home.
If this were my kitchen, and because of the size of the kitchen, I would actually keep the current pantry, and then remove the rest of the wall.
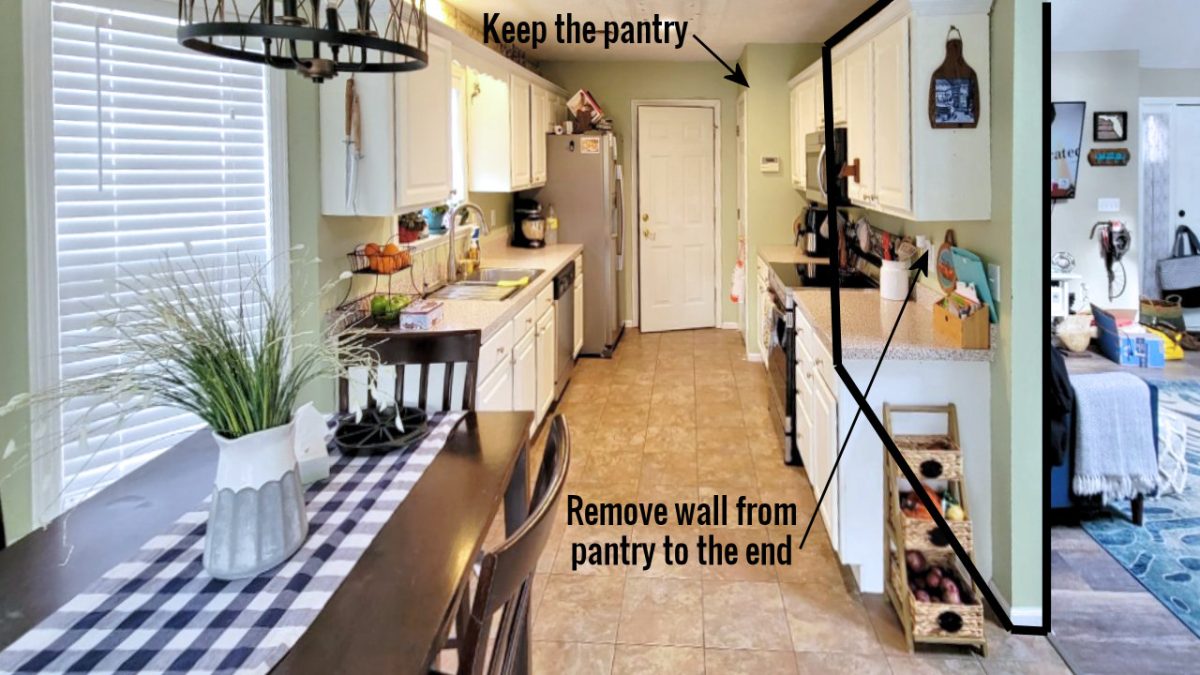
And then instead of an island, I would suggest a peninsula. If you try to put an island there, you’re going to lose too much storage space, and the island would be too small. With a peninsula, the footprint of the kitchen would look almost exactly like it does now, except that the peninsula could extend just a little bit beyond where the current wall is, and you could have cabinets on the back side (i,e., the living room side) of the peninsula as well if you want to make up for the upper storage that’s lost. If you add storage to the living room side of a peninsula, that means that virtually no storage would be lost. The peninsula could also include a shelf for your microwave.
In my own kitchen, I removed a load-bearing wall (an original exterior wall of the house) and built a peninsula in its place. The front of the peninsula (i.e., the kitchen side of the peninsula) is regular-depth kitchen cabinets.
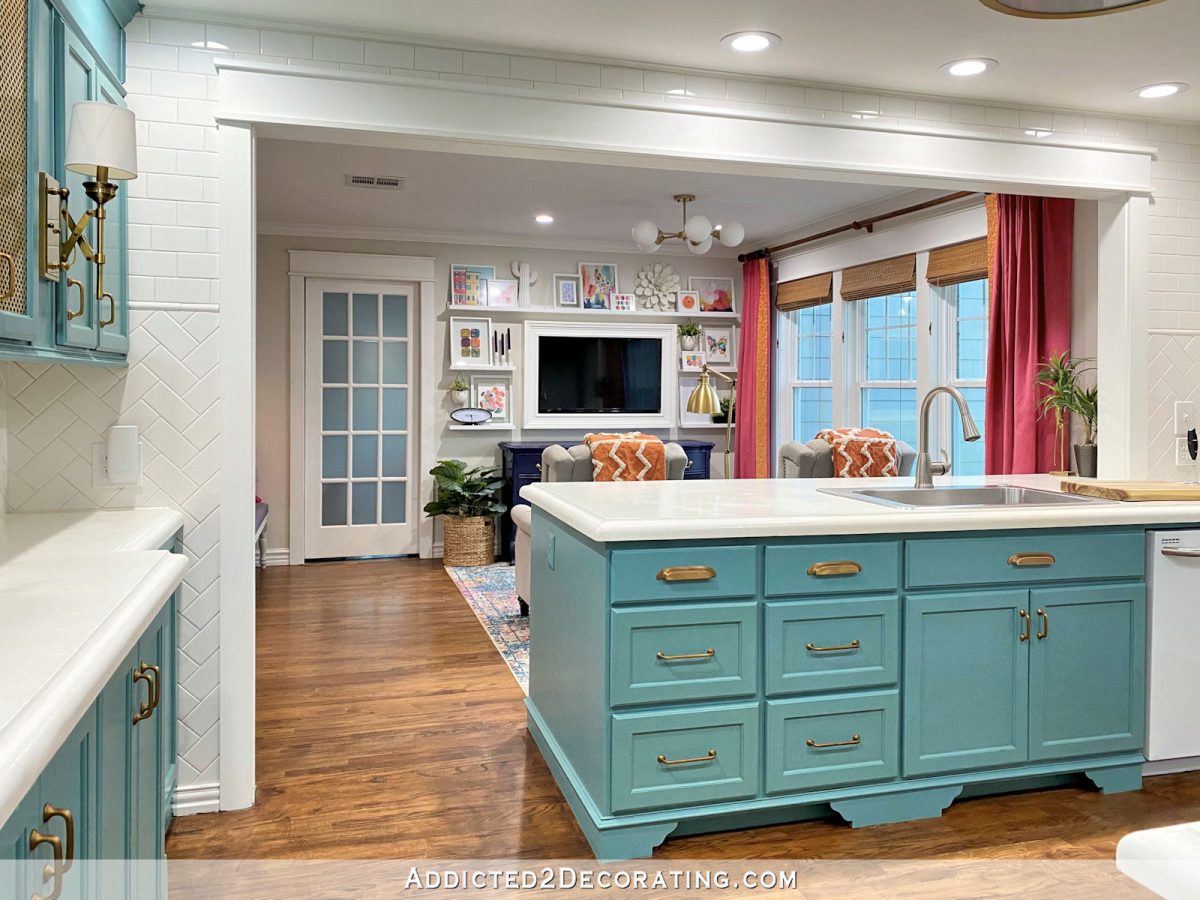
On the back side of the peninsula, I used 12-inch-depth wall cabinets. I actually use that storage for pantry items (canned goods, extra spices, etc.), but it could also be used for items (small appliances, holiday plates, etc.) that don’t need to be accessed daily.
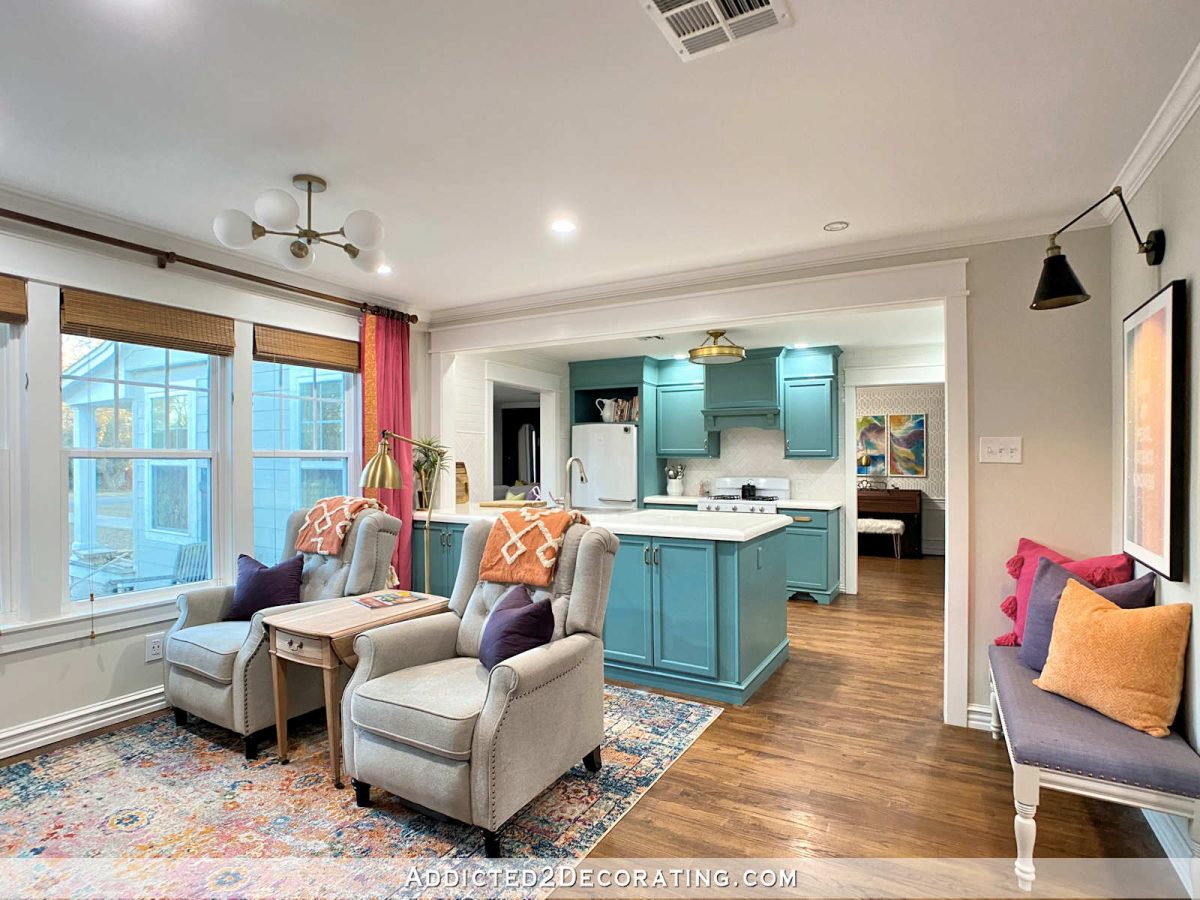
As far as that load-bearing wall goes, there are ways to deal with that, and you’ll need to discuss this with your contractor.
In my kitchen, because this wall was an original exterior wall and there was no attic area to put a huge load-bearing beam, the load had to be transferred to a load-bearing header that sits below the ceiling line. I simply drywalled right over it, and trimmed it out like I do all of my windows, doorways, and cased openings.
If you have space in the attic for a large load-bearing beam, and the construction of your home/attic/roof allows for that type of construction, that means that the finished ceiling can be smooth and continuous from the kitchen to the living room, like there was never a wall there to begin with.
And in other situations, transferring that load may require not only a beam or header, but also load-bearing columns that can be incorporated into the design of the peninsula. Here are some examples from Houzz to give you an idea of what that may look like…
So those are my suggestions. The main takeaway: Any time you deal with a load-bearing wall, it’s going to be a big project. So think big and just go for exactly what you want. If it ends up being way too costly and out of the question, then you can scale back from there with suggestions from your contractor. But don’t start with small thinking, because anything you do to that load-bearing wall, even if you think it’s just going to be a small passthrough, is going to take some pretty significant construction because that load has to be properly transferred somewhere, unless you’re going to make a between-the-studs passthrough that’s 14 inches wide. But please don’t do that. 😀 Nothing would say, “I’m a DIY project!” more than a 14-inch-wide passthrough. 😀
Alright, folks! What suggestions do YOU have for Allison?
(Are you stuck with a DIY or decorating problem and want input? Click here to submit your question.)

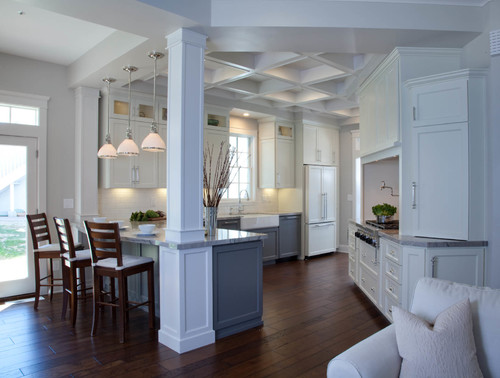
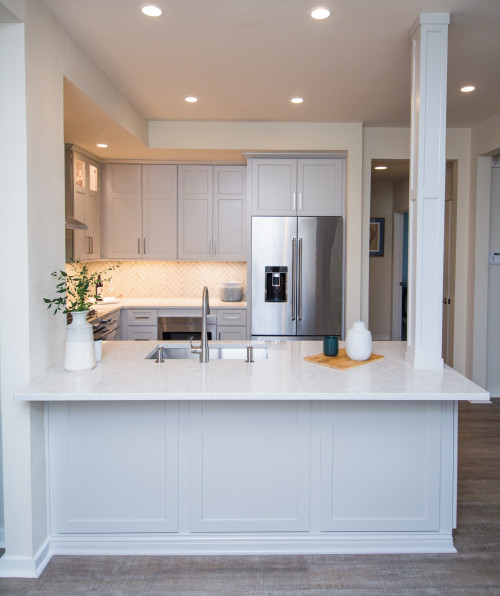
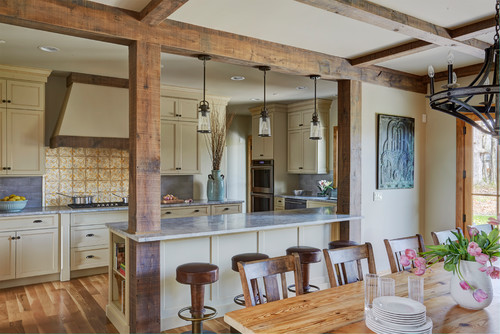


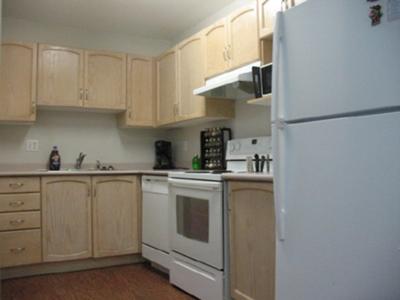

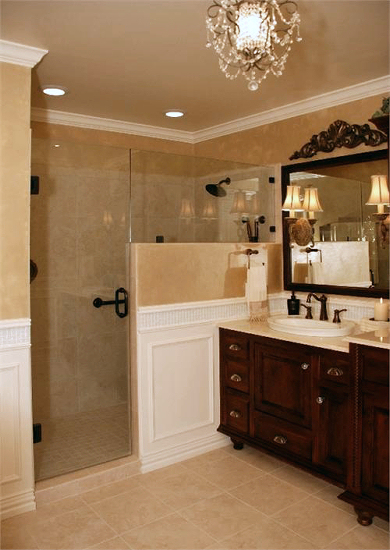
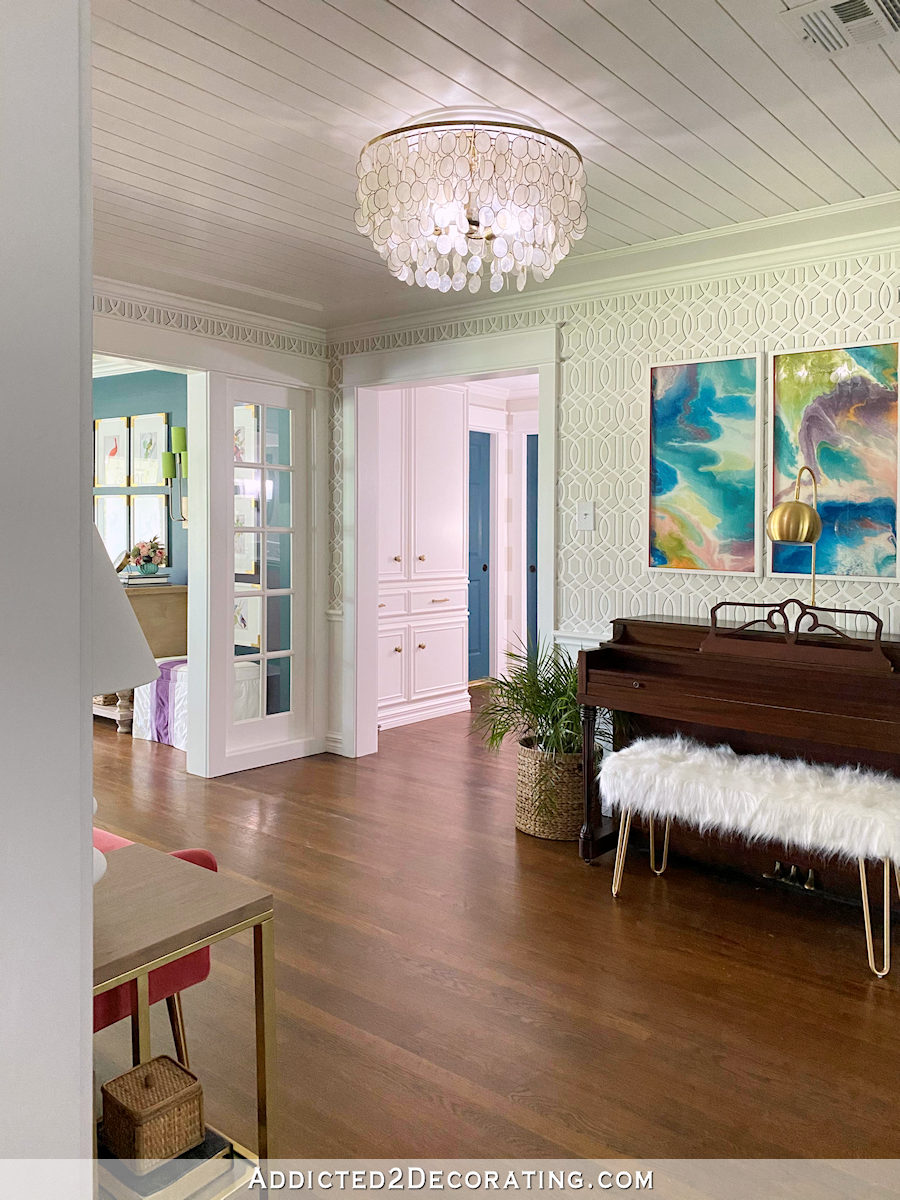
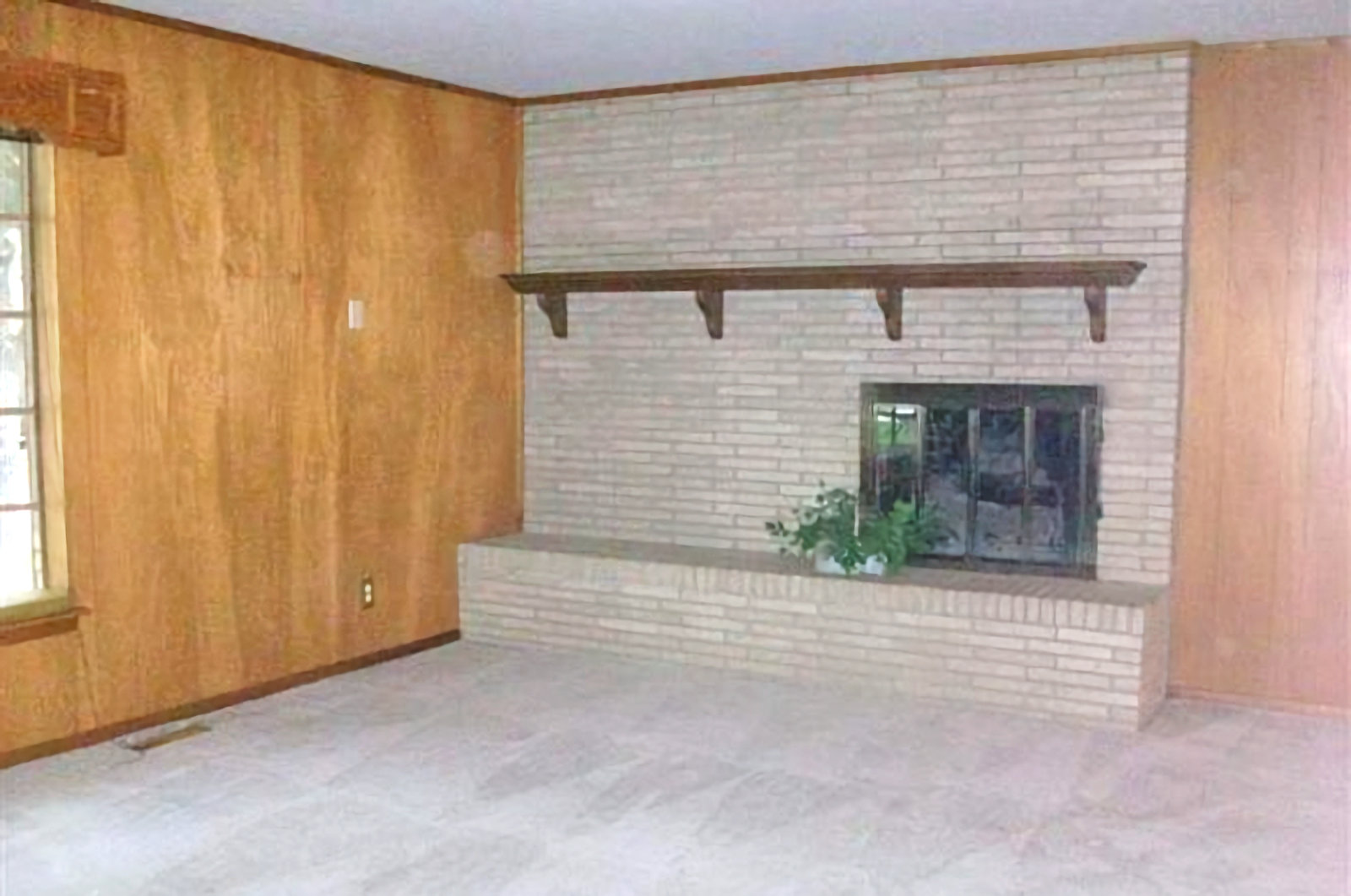
Wow. Allison sent great pics and your ideas seem very sound. Tempted…. 😉. Have a wall that breaks up the kitchen and dining room… so the DR rarely gets used. Not sure if it is load bearing but likely it is. Thanks for the inspiration.
If your new design does not allow for an exhaust fan through the ceiling, you can buy a stove with a built in down draft fan.
I think it is a good suggestion by Kristi, however there are ways to save money even if you don’t elect to remove the whole load bearing wall and just part. The larger the opening the larger the beam and thus more expense. I don’t know what the wall is used for in the living room, but if it makes sense to keep some of it and keep the stove on that side then I would keep the stove on that wall and open it up about a 1ft from the stove and treat it like a peninsula with a column at the end as shown in the pictures from Kristi. That will make the kitchen partially open, but you don’t have to worry about relocating the stove and having the column and a beam between them is likely that it could just be treated like you were adding double doors into a load bearing wall and not require a glulam type beam. Now it does mean a different look. However opening up the whole wall also means that you would need to consider where to put the stove and in a different place or replace the stove with a slide-in type (generally more expensive) which don’t have the back. Also having it all open would mean that you have a vent of some sort in that open area unless you move the stove to the other wall.
That’s another dilemma. If the sink was on that wall, it would make things easier, but I have to consider the vent for the stove, as well. Thanks for the suggestions!
Allison, are you on a slab, basement, or crawl space? If the latter 2 then moving the sink to the wall you want to open is extra money, but not too complicated or outrageously expensive either. If on a slab you can still move it, but it is more costly.
This sounds like the only viable option if Allison is determined to open up the wall. Would the wall be removed from the pantry or the stove? My question would be what’s on the other side? Does she need the wall space for the living room? Would a sky light or removing a few upper cabinets give her a little breathing room?
There are just two chairs and an end table on the other side of the wall. It would shrink my living area, but I know I will have to compromise somehow.
Honestly, if I knew I was moving in 5 years, I would leave it as is. I understand the desire for open space but I just don’t think it would be worth all the disruption, mess, and cost of the project for such a short term. I think I’d save the money to put toward my dream home, but that’s just me. 🙂
I see your point, Lori, but the cost of the upgrade to the kitchen now theoretically lead to a profit when the house is sold.
I’m with Lori on this one ~
when selling a home in future….. the money is made by kitchen and bathroom upgrades!! Not by pretty welcome mats and flower pots! If the space looks bigger by 200 ft because that wall opens it up to a growing family, it will sell so much faster! $$$$
That’s another option we’ve considered for sure. I hate to go to all the trouble and expense for resale purposes and I can certainly live with it the way it is.
I agree that opening up as much of the wall as possible will give a much better result than creating pass-throughs, and would boost your home’s value. A peninsula would look wonderful, but the current stove probably wouldn’t work with that, as the control panel sticks up.
Getting a flat cooktop would solve the problem, but if you want to keep the current stove, there might be another option. It might work to remove the whole top half of the existing wall to where the stove won’t show, leaving the bottom half of the wall intact. This would help disperse the load from the new lintel/beam, along with columns as needed. Perhaps taller 12-inch-deep cabinets could then be placed along the living room side, and a shallow countertop placed over the tops of both the cabinets and the wall.
Another consideration is that building codes typically require an exhaust fan to be placed over a cooktop, so maybe you could relocate yours in the ceiling, with the ductwork running through the attic to an outside vent.
Go for it!
If I wasn’t willing to go the whole ‘remove that whole wall’ route, I would probably open wall from countertop up and from stove to the right, get rid of upper cabinets but keep the lower ones in place and add a support pillar.
BeckyJ that’s exactly what I thought!
You can completely remove a load bearing wall if you’re willing to spend enough money. Wood beams of various sizes and costs can carry given loads. Attic beams and rafters determine if there’s space for a beam above the current ceiling. Attic beams and rafters can be changed out if necessary. IF you go to a steel beam, you can span a longer distance for a given size beam, but the costs and logistics increase. (Steel has long lead times in this time of COVID supply chain snarls. If you’re willing to tolerate a column, there’s potential to reduce the cost. You are probably looking at $3000 to $10,000 just for beam work plus more for engineering design and wall, floor and ceiling repair plus whatever new island or peninsula you put in. It’s not a cheap project. An alternate approach would be set up a family room near the sunroom doors so you feel more included. It’s not a huge burden to walk through to the next room to sit down and eat. If you want to explore opening the wall, a good contractor can start the discussion — and that will help you decide what approach to investigate next.
I personally would hold off if you are going to be moving in 5 years and save the money for the new house. According to this article https://www.cnbc.com/2018/01/24/heres-how-much-your-home-remodel-will-pay-you-back.html you only would get a 81.1% return on your money for a minor kitchen upgrade and with the price of wood and labor right now the upgrade would probably be quite expensive. Just my thought.
Super. I didn’t do a load bearing wall but I did take out the suspended cabinets in my “G” shaped kitchen and put in the 12 inch bank of cabinets on the opposite side of the peninsula (no more counter seating). Love, love, love it. I store hot pot, crock, and good dishes but also gained a set of extra deep drawers in the dead corner for paper products, extra wine glasses, etc. I explored removing the living room wall but had same stove/vent issue, too much $. The above plus new recessed lights in those great new settings gained so much we’re thrilled. Have fun.
Several comments seems to be focused only on resale. Yes, the cost of renovations may not be recouped in a future sale, but Allison is also aching for a more open plan so she can feel more happy in her home for the next five years. Homes are investments, but they’re also where we spend our lives. I’d do some careful planning with a good contractor and then go for it. : )
Yes, I completely agree!! First of all a more open feel WILL appeal to more buyers in the future, but for FIVE YEARS of daily use, that is worth paying some money for happiness and delight in your own home.
Not everyone wants a completely open living space. While looking for a new home last fall I saw many flipped homes with walls removed a la HGTV. They got zero consideration. I considered them ruined. I do NOT want the kitchen visible from the front door. If it’s a family room, go ahead, take down walls but please leave some private adult space. The house we chose looks very similar to yours. It has two doors from the living room to the kitchen, one at either end. There is still a large wall for furniture in the living room. The kitchen was beautifully remodeled with white cabinets and top of the line appliances. There was new wood flooring to unify the space. I confess the kitchen sold the home. Rather than spending big bucks tearing down a wall why not turn the sun room into a family room that is open to the kitchen? Adding more square footage and upgrading kitchen appliances would add more value IMHO.
This makes more sense to me than many others. I like this idea best.
If you do end up opening up the whole wall, I wouldn’t put double cabinets in the base if your living room is smaller. Instead, put in floor to ceiling cabinets in the eat-in area where there is currently a small piece of furniture. That way your living room footprint does not shrink at all and you will probably get more storage in the new cabinets than you are losing in those uppers you would be taking down.
On our first house, we finally added a four season room that we added at the dining area of our kitchen, similar to how this house has. We then used that room as our primary living area, and the old living room became a sitting area. We enjoyed our house this way until our kids were on their own, then sold and built our dream home. The new owners chose to use the old living room as a dining room, but I thought it strange walking in the door into the dining room! My point being…. do what you can to make your sunroom into living (if it needs heat/AC, etc.) and it may be more reasonable. Turning that wall into an open space is going to cost you more than money, it will negatively impact your family’s enjoyment of the living room due to noise from kitchen, lost space for furniture not to mention the mess of construction. I see a big TV there, so that means this room is used a lot!
I really appreciate all of the feedback. If we decide to make big changes, I will be sure to update! Thank you, Kristi, for opening up your awesome website for this kind of feedback from your knowledgeable readers. I have a lot to consider now!
where will she put her range?
What about moving the kitchen to where the dining is, and the dining behind the wall? It would require moving plumbing, so just a thought.