Finalizing The Vanity Design
I have spent so much time thinking about, and searching for inspiration for, the vanity designs in our new master bathroom. Up to this point, the only thing I was sure about was that I’m going to build the vanities. Well, I guess there were actually two things I was sure about, because I also knew I wanted them to be walnut.
So without knowing for sure what the design was going to be, I went ahead and ordered two sheets of walnut veneer. They are so beautiful. I love the natural dark color of walnut, and these are some quality pieces of veneer.
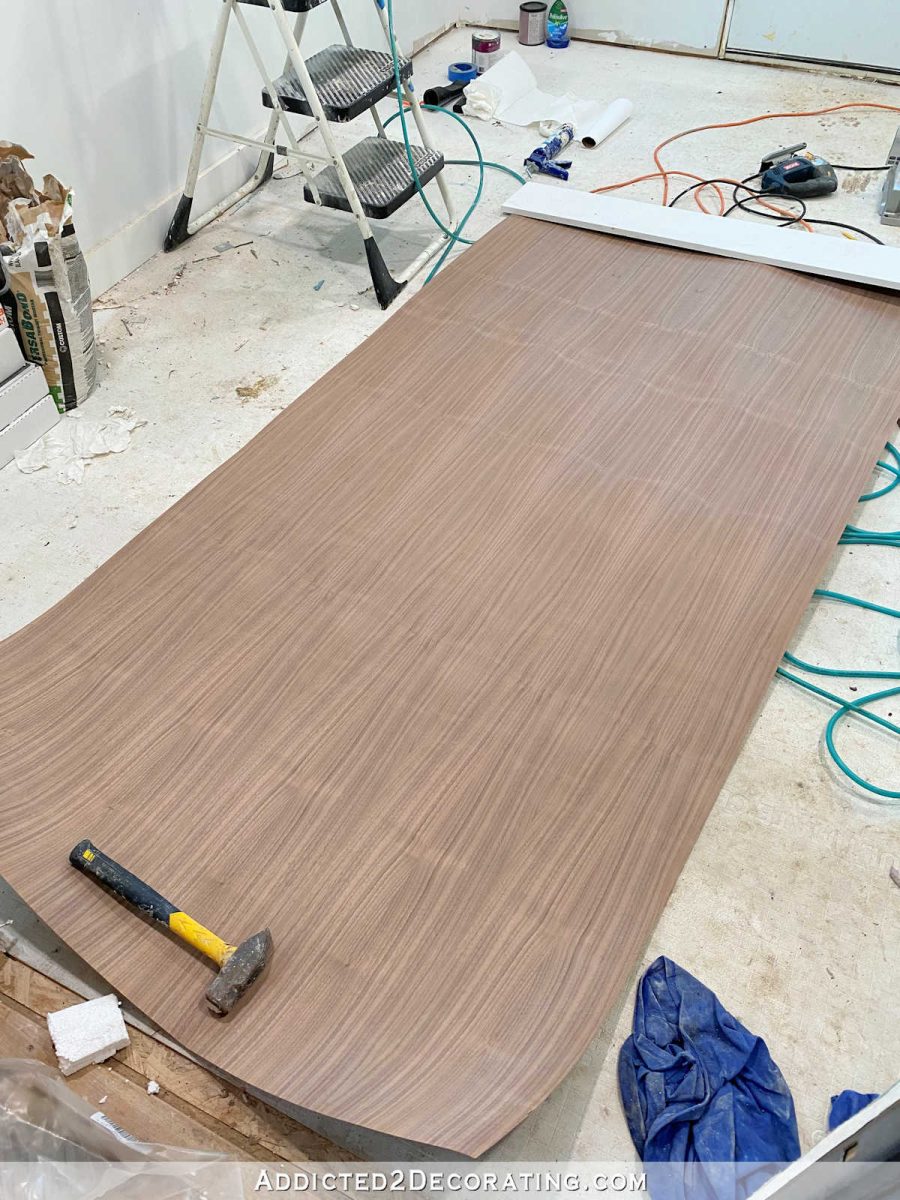
Ever since I received these beautiful pieces of veneer, I’ve been racking my brain trying to come up with a design.
It wouldn’t be nearly so difficult if it weren’t for two things. First, I have an absolute need for perfect symmetry. There’s no way that I can have two different vanities on this wall.
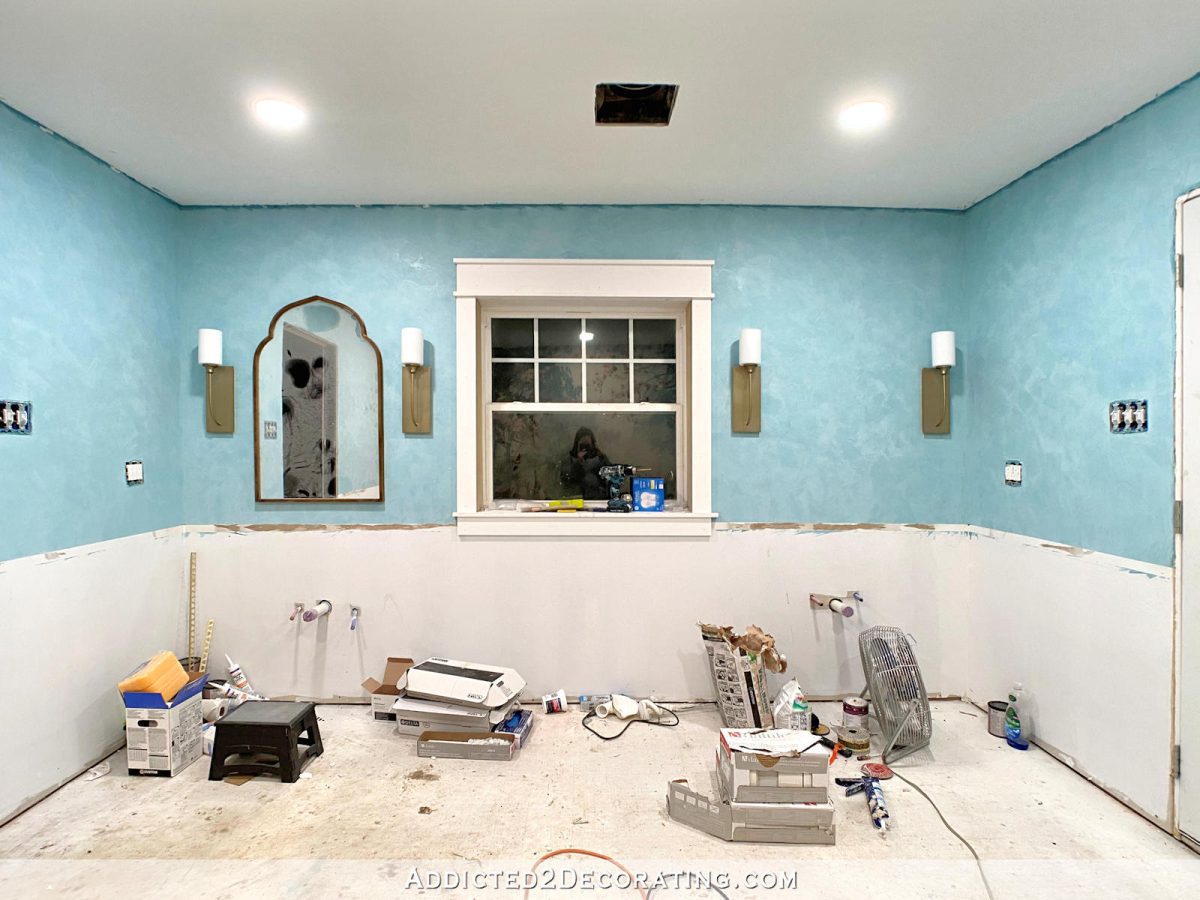
And second, Matt’s vanity needs to be wheelchair accessible.
This has been a very big challenge. Just when I think I have something figured out, I start putting my plan to paper and realize that the measurements aren’t going to work out.
So yesterday, I sat down with graph paper and Sharpie in hand, and started drawing. Here’s what I came up with…

The basic design has skinny pull-outs on either side flanking drawers in the middle. On my vanity, the top drawer will have to fit around the sink, but I do want it to be a working drawer and not just a decorative drawer front. The second drawer will have to fit around plumbing pipes, but that’s easy enough. Hopefully, the bottom drawer will be a full drawer.
On Matt’s vanity, the side pull-outs will be operable. But to make it wheelchair accessible, the entire center section would only be false drawer fronts that open like a cabinet door. When that false front is open, he can roll up close to the sink. It’s similar to a design that I discussed a while back, but instead of two cabinet doors opening from the middle, this would open as one piece, and would open towards the wall with the window seat side of the vanity completely clear for me to get close and help him.
And then the middle window seat will have one large drawer. I think. 😀 I might divide that so that there’s a shallow drawer on top, and a deeper drawer on bottom.
As of this moment, I’m leaning towards the fronts being flat slab fronts with no decorative elements. I’m inspired by simple slab front vanities like this one from Semihandmade.
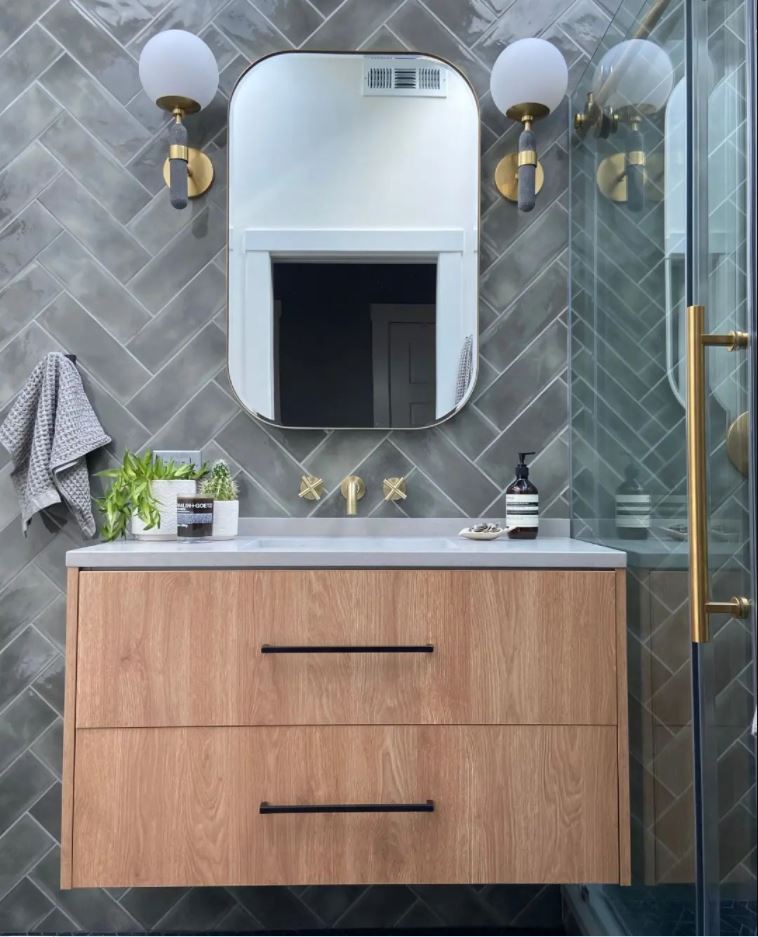
But as you can see from my drawing, ours won’t be floating vanities.
While that’s the direction I’m leaning, I also love the idea of something like this. Does this remind you of anything? 😀
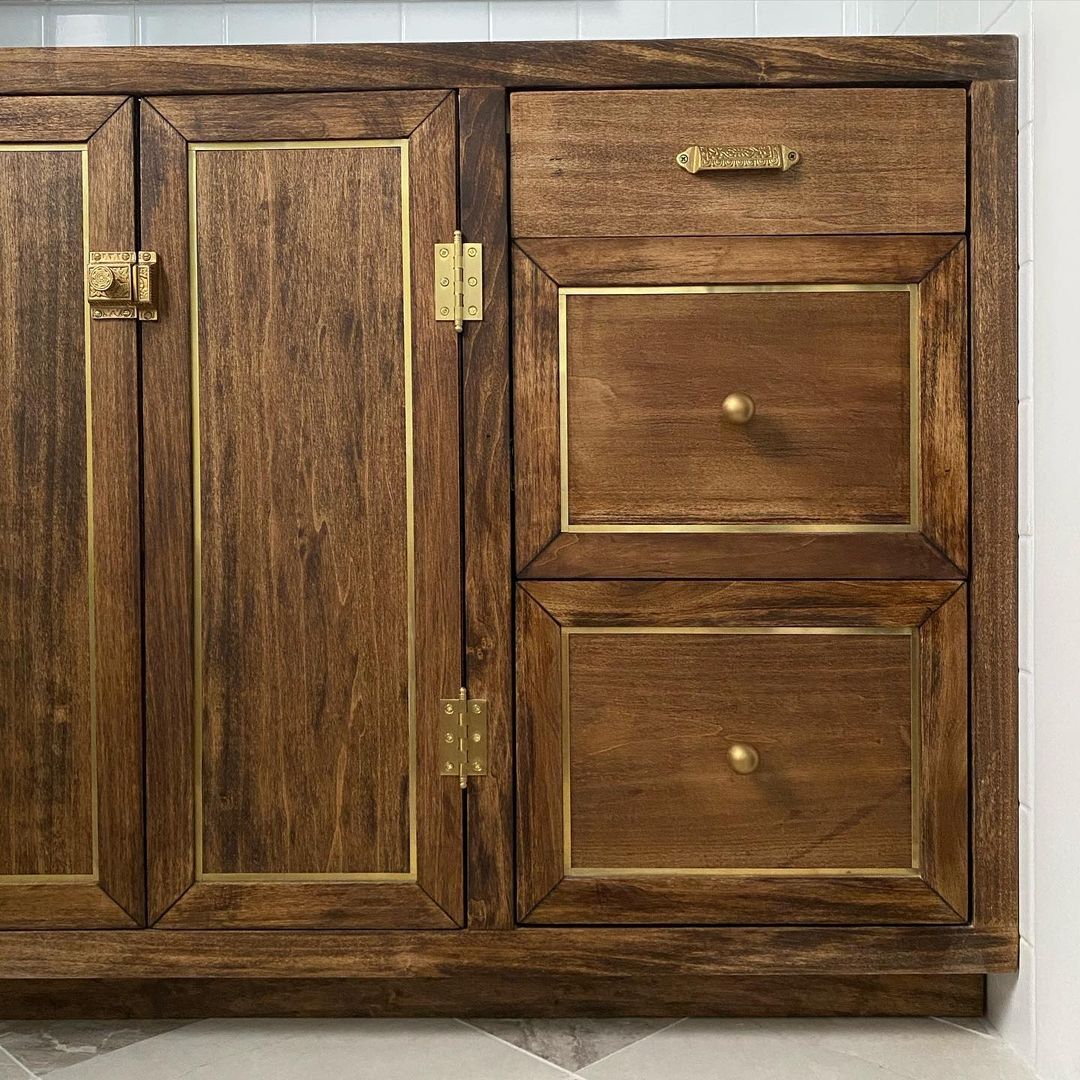
If I were to do that design, I would use Schluter strips as the brass accents. I think it would be gorgeous in our bathroom, too.
So at this very moment, I’m leaning towards flat slab fronts. But I could very easily be convinced that those are too modern, and that I need to add a little something to glam them up just a bit. 😀


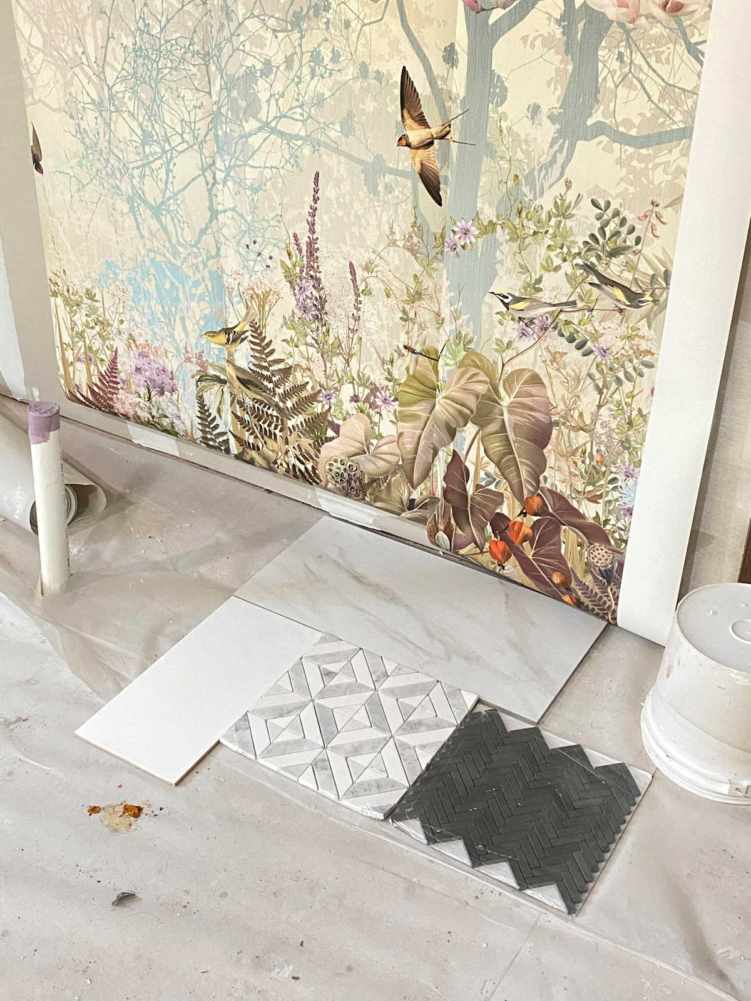
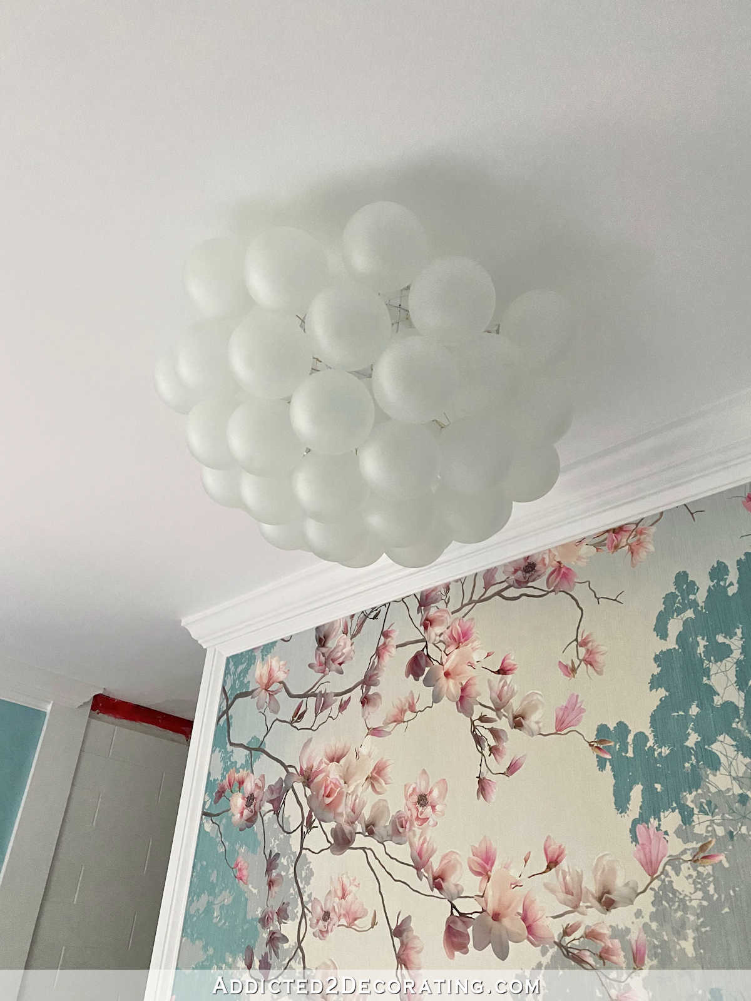
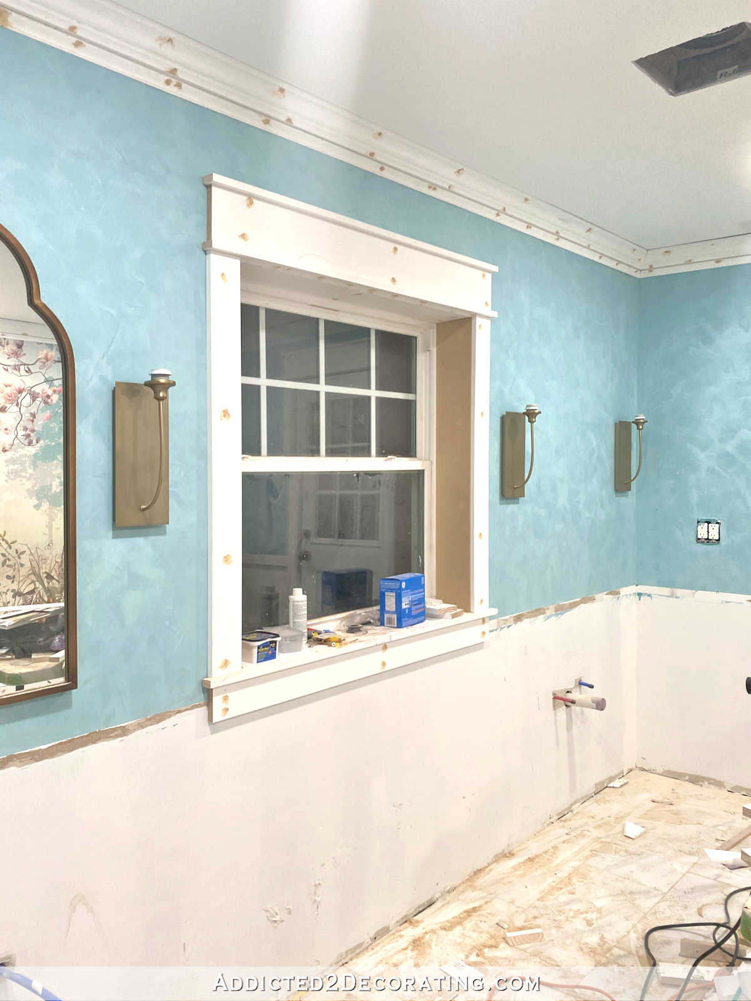

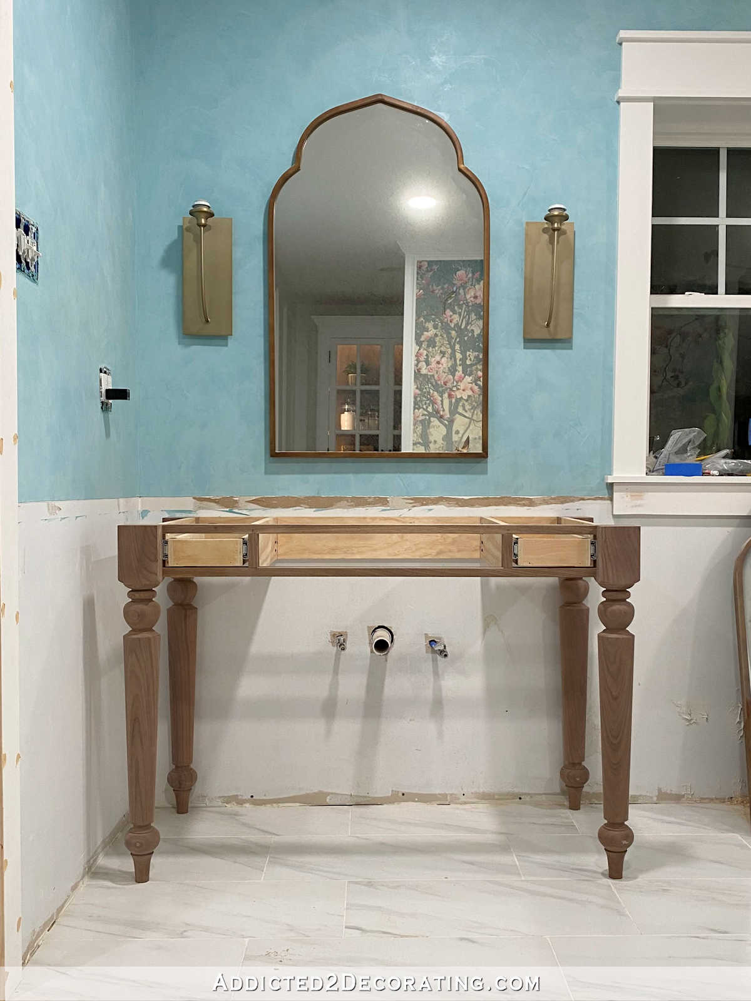
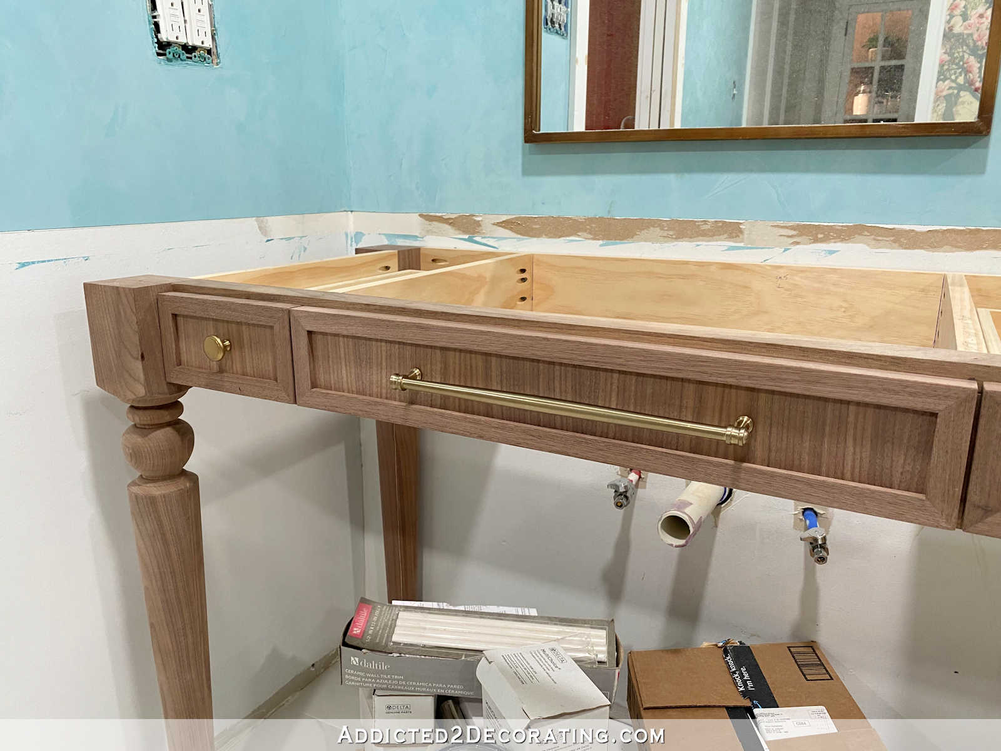
I’m confused as to how the vanity is wheelchair accessible.
Sorry, I totally forgot to add that part. 😀 I’ll edit the post.
I’m all in for the bling. Your bathroom is big enough to accommodate the size. I think the flat front style doesn’t mesh with the wall behind your tub, the bling light overhead,etc. Just my opinion. I just like the style.
As background my father had MS and was in a wheel chair while I was growing up. So definitely confused how either design would accommodate his legs or the foot extensions. I suppose you could build fake doors that open to empty space so you could fit everything under the sink. The door widths would need to be enlarged to avoid scuffing the vanity inside edges over time. But it could be done symmetrically for both vanities since you’re building from scratch. Your seating area would just be narrower.
Will one of those sink fronts have a faux front so it is handicap assessable for your husband?
The only thought I have is to make sure that the false front on Matt’s side opens up in the direction where it won’t be in YOUR way. When I’m helping my kids brush their teeth or do their hair or whatever, I find that I favor one side. If I try to do it on the opposite side it’s much more difficult. I’m sure it has to do with being right or left-handed, but just something to consider. Can’t wait to see the next steps.
I like the vanity with brass strips. But I do not like that it has hinges facing out. What is that? I was lucky in all cabinets in my house having hidden hinges. It was easy to put fresh coat on all.
My sentiments exactly !!!
LOVE that little bit of gold making it look so rich but the latch and outside hinge seem cheaply out of place.
Also love how the flat walnut veneer would be understated elegance and more easily seen as fully symmetrical.
YOUR choices, Kristi, are always the BEST!
I like the sleekness of the plain cabinets over the kitchen cabinet reboot personally. For ease of cleaning and because there are so many beautiful elements in the room already planned. Btw, a big thank you for your blog that I can always read without cringing over bad grammar and misspelled words! It’s such a pleasure💕
I’m interested in the skinny pull-outs. I’ve seen cabinets similar to that in kitchens, how would the inside be configured for a bathroom? Thanks!
If you google “skinny pull out in bathroom vanity”, you’ll see lots of different ideas. I haven’t decided exactly how I’ll configure these, and they may actually be different depending on what’s going in each one. But that’s what I googled to get some ideas of what can be done with a skinny pull out in a bathroom.
I’ll do it! Thanks!
Actually I am a bling person but I love the simple design of the slab cabinet . That walnut is stunning on it’s own needs no embellishments.
I was also wondering if you changed the leg to fat round or something less straight would it go better with your mirrors and be less modern. The flat front is pretty modern and a departure from your style
Love flat slab…. Makes cleaning a snap… however, your mirror that is presently hung… has a “Moroccan” flavor and I notice in the photo of the slab front is less “curvy”…….. but do love the brass on the cabinet fronts…. Either way…. It’s going to be gorgeous….
The layout looks good, I too love symmetry. I only question the narrow cabinets because just last week when you did the post on how you customized your kitchen cabinets, you said to never get 12″ wide cabinets because they aren’t useful. I also like to store things in drawers not cabinets but I’m wondering if it wouldn’t be easier to have cabinet faces under the sink and useful drawers where the narrow cabinets now are especially since Matt’s aren’t drawers at all. You could build pull out shelves or drawers for inside your sink cabinet.
I like the flat front cabinet though it is a departure from the rest of your home. Here’s a lovely walnut bathroom vanity that combines Shaker doors with flat front drawers to show off the wood.
https://i.pinimg.com/originals/b9/67/76/b96776d6dbce66769bcaa85ccba7b4b3.jpg
(Too bad about their poor choice in cabinet hardware.) I don’t think I’d use anything like Schluter strips because if you get tired of them in a few years, you’ll have to redo the vanity front to remove them. I also like just letting beautiful wood be the star and think the right hardware adds enough bling.
The brass or gold lines on the cabinet doors and drawers look like some I had in the 60’s. The beautiful wood isn’t what stands out.
Kinda curious if instead of a hinged fake front, you make a front you hang on narrow french cleats. So you can remove the panel. Mount spare cleats in the wainscoting and hang the panel more out of the way, to minimize wear on the panel.
I may have missed it, but did you say which side is yours and which side is Matt’s?
I haven’t officially decided yet, but I always imagined that mine would be the left side, and Matt’s would be the right. But I have no idea why. 😀
Sorry this is nosey; is Matt able to maneuver around the house by himself? As in, can he get to the bathroom to wash his hands unaided? If so, will he be able to open the under the sink door and park without crashing into the cabinetry? I think I would consider a totally open knee whole with a false back to conceal plumbing fixtures and deep, narrow drawers on either side?
There would never be a time when Matt heads to the bathroom himself to do anything by himself.
what about figuring a way to make the faux front panel of Matt’s vanity a pocket door style door? I think that would get it out of his way while he is using the sink and it also will be a bit more protected from the typical wear and tear wheel chairs often cause to wheelchair height surfaces. With this type of pocket door system, the door is tucked away and protected whenever it’s open and only needs to really be closed when you have a desire for perfect symmetry. I can’t find a link to a bathroom vanity using this style door, but it’s often used for kitchen cabinets.
https://www.google.com/imgres?imgurl=https%3A%2F%2Fwww.salice.com%2Fmedia%2Fimmagini%2F501_z_salice-sliding-system-pocket-doors-exedra-DET-06.jpg&imgrefurl=https%3A%2F%2Fwww.salice.com%2Fww%2Fen%2Fproducts%2Fsliding-systems%2Fpocket-door-system%2Fexedra-pocket-door-system&tbnid=gBrDAMgnrmMkXM&vet=12ahUKEwiLmpzy_YT2AhWrgmoFHZp9BWAQMygDegUIARCPAw..i&docid=nkHy9CcgOgpwnM&w=945&h=750&q=pocket%20doors%20for%20cupboard&ved=2ahUKEwiLmpzy_YT2AhWrgmoFHZp9BWAQMygDegUIARCPAw
Make both vanities open front with no doors and make the center bench a chest of drawers for storage. A bench seems like a waste. You know Matt’s door will always be open for convenience. It would be more functional as a main bath should be.
My daughter and her SO have been making walnut cabinets and other furniture recently in addition to their cutting boards. Although they use full thickness boards instead of veneer plus other types of locally sourced hardwoods, the beauty of the walnut is gorgeous enough by itself in flat front cabinetry that you wouldn’t need to use the Schluter strips. You can see their work here https://blackwalnutwoodworking.com/portfolio
With each blog post you continue to amaze me. Others in your position would collapse in the wake of caring for someone with illness. Your lyrical designs and dedication has created an accomodating environment that is not only awe inspiring, but a true act of selflessness. Plain Jane home owners like us find not only tid bits to duplicate, but catch a glimpse of a home that is a true example of humanity in these trying times. Keep it up the design work!
Could you have Matt’s false front swing in (under the vanity) instead of out? I have been a short-term care giver, and I needed fewer obstacles, not more.
I’m in love with slab fronts, as my decor and design is Asian-inspired. Having lived in Japan, most cabinet doors over there are slabbed. I love them! I HATE dusting Shaker or other attractive wood features, which I have to do, because our German Shepherd is a serial shedder. Slab fronts are so easy to keep clean. But we all know that whatever design you choose, you’re going to blow us away with the reality of your vision.