Reader Question: How Do I Organize My Craft Room?
Alright, folks! Today, we’re going to see if we can help Cathy with her craft/creative room.
Cathy’s question:
I am an empty nester, a picture book author, seamstress and crafter. When I am not working on my writing, I like to quilt, sew things for my grandchildren and get crafty. We use one extra bedroom as our guest room/office and the second bedroom I use as my creative room. I am at a loss on how to best set up my creative room so it is inspiring and functional. At some point we may move down the road, so do not want to put too much money into this.
- The room is roughly 11′ x 11′.
- I have a table in my dining room (38″x 62″) that I would like to move into this room to use as a work table. It has the charming wood I like and has leaves I can pull out as needed. I am torn about it though. The room is not huge and I would love a small comfy chair to read in.
- Lighting is non-existent. I have asked my husband to have a light put in the ceiling so when I walk in the room it is light, but I do not like the small “boob” lights. Ideas on lighting?
- I have a magnetic board and a peg board to use. Would love some more ideas on using a peg board. I would consider painting it to add a pop of color.
- I love having picture books, quotes, family pics around me to inspire, but also don’t want this to be cluttered.
- I love color and nature and natural things and most of my art in the adjoining LR is of nature.
- I would like a colorful artsy rug in the room and am torn as to what size. A 8’x10 would fill the room, or should I just have a smaller one under the table?
- The racks have been handy for storage and I would like to keep them- I wonder if you have a clever hint on how to hide the “stuff. Was wondering about some kind of fabric curtain? How do you get the most from your storage racks? Ideas?
- I just bought this book shelf and was thinking it would work well to hold my picture books I use for reference. I can still hang art above it.
- I have a new serger, sewing machine, etc. – trying to figure out where to put them.
- I use the adjoining guest room as a place to write so I do not necessarily need room for a computer.
- If possible, would love a reading chair.
Here’s Cathy’s creative room:
Right now, she has a peg board holding various tools right next to the window, and a magnetic board on another wall. She also has a rather small table under the pegboard.
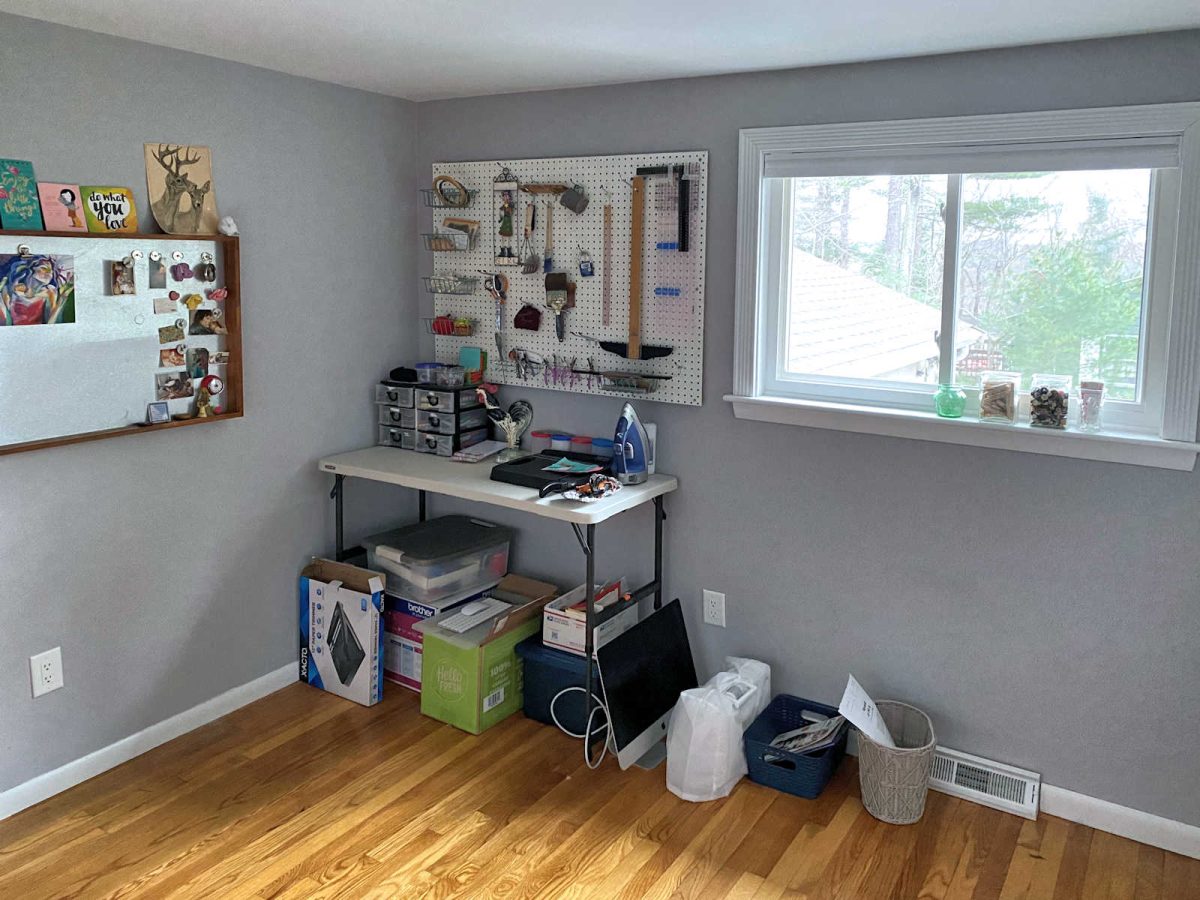
The room has one window in it…
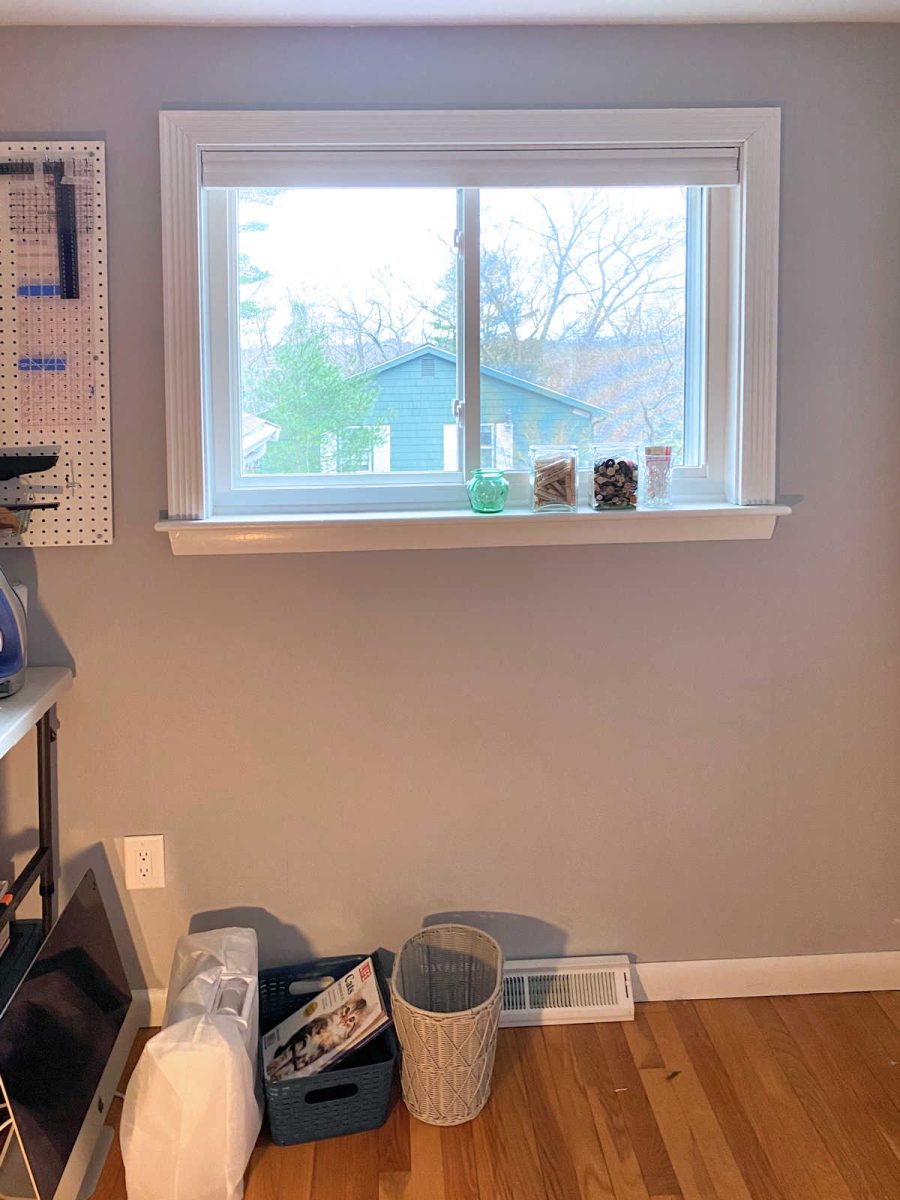
And here’s what it looks like from the hallway…

Right now, this pegboard is the only thing on this wall…

And then these are her storage shelves on the wall next to the door from the hallway…
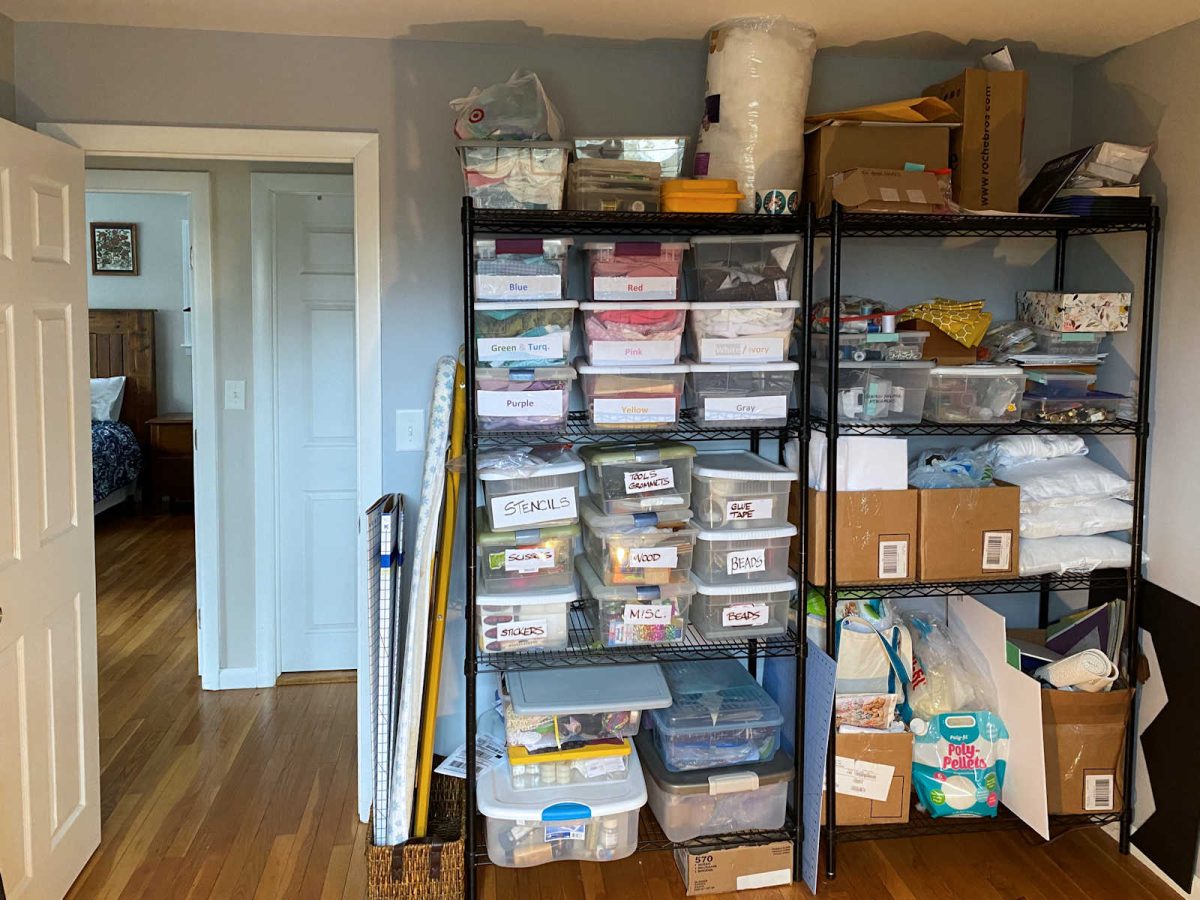
She also provided this layout showing how this room relates to the other rooms around it…
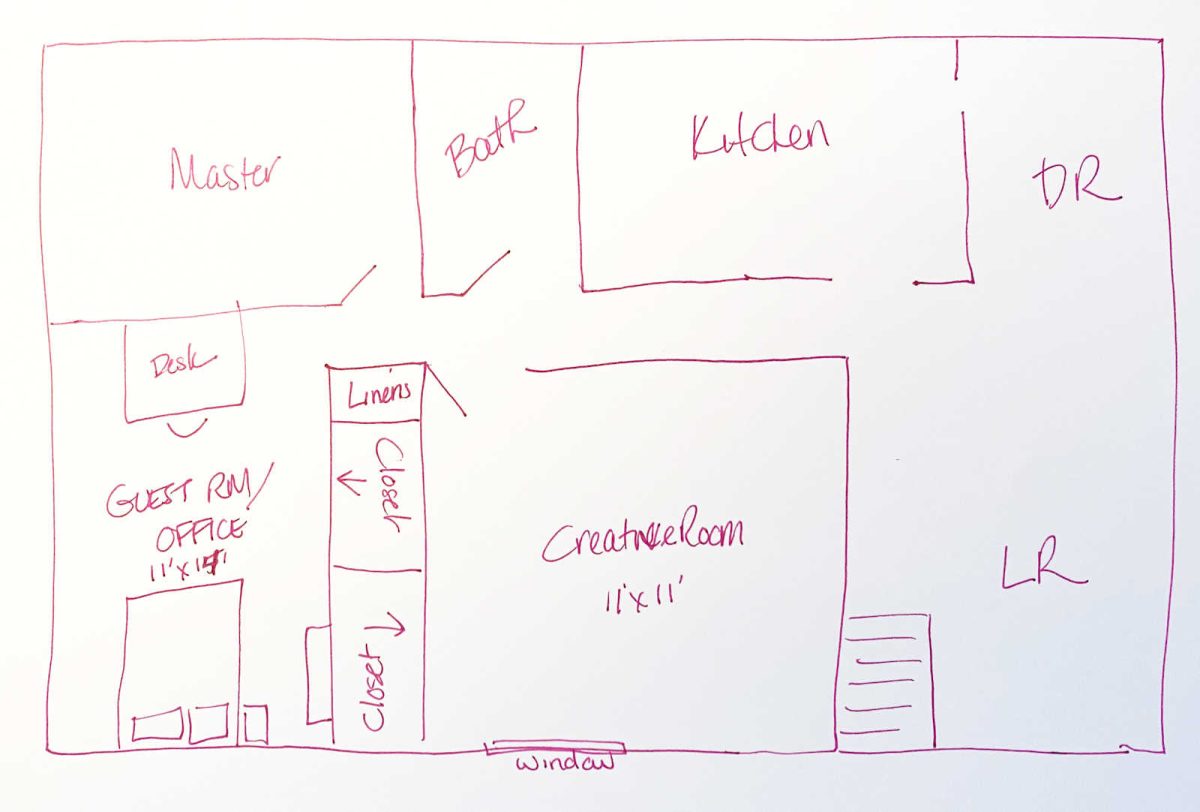
And this is the table that she’d like to use in the room…
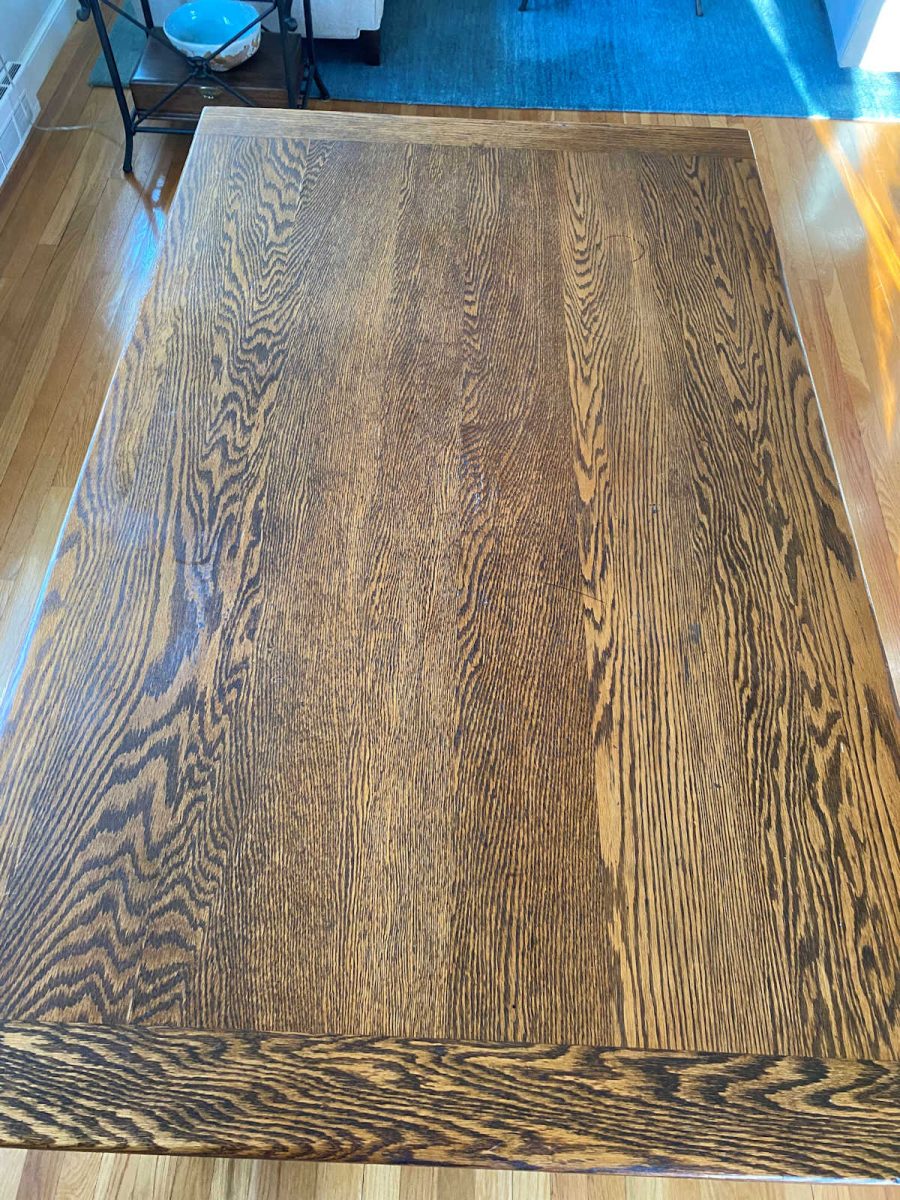
My suggestions:
First and foremost, I would suggest pulling everything out of this room and painting the walls in a color that inspires you. (If the current color is what inspires you, then stick with it, of course!) But since this is your creative room, I wouldn’t feel obligated to make this room “flow” with the rest of the house. Don’t limit yourself to that. What we do in our homes where we go to relax isn’t always the same as what we need in our craft/creative spaces to inspire creativity. And when not in use, you can always keep the door closed if it doesn’t flow with the rest of the house.
But first and foremost, do what inspires creativity. That’s what this room is all about. So if you’re inspired by bold colors and patterns, then add that to the walls…
If a more calming environment filled with nature-inspired colors and natural textures inspires you, go with that…
Or if the current color was chosen specifically because it inspires creativity in you, then stick with it. But my main point is that you shouldn’t feel limited to what’s going on in the rest of the house. Not for a creative space.
My second suggestion would be to remove the storage shelves. I know you said you wanted to keep them, and as a fellow crafter/creative, I know how important shelves and storage are, but hear me out. 🙂
I think the open wire shelves being so filled up, and so tall, feel very imposing in the room. It feels chaotic, which of course, is not a good feeling when trying to inspire creativity. And I don’t envision that hanging curtains around it would help. Curtains might cover up the stuff, but I think those, too, would feel quite imposing in the room. I think that you can probably come up with a much better solution for storage that doesn’t feel quite so overwhelming.
I would consider two different options. The first option would be to replace the open wire shelving with something that can look more built-in, and that has doors that can close. For example, the IKEA Pax wardrobe system.
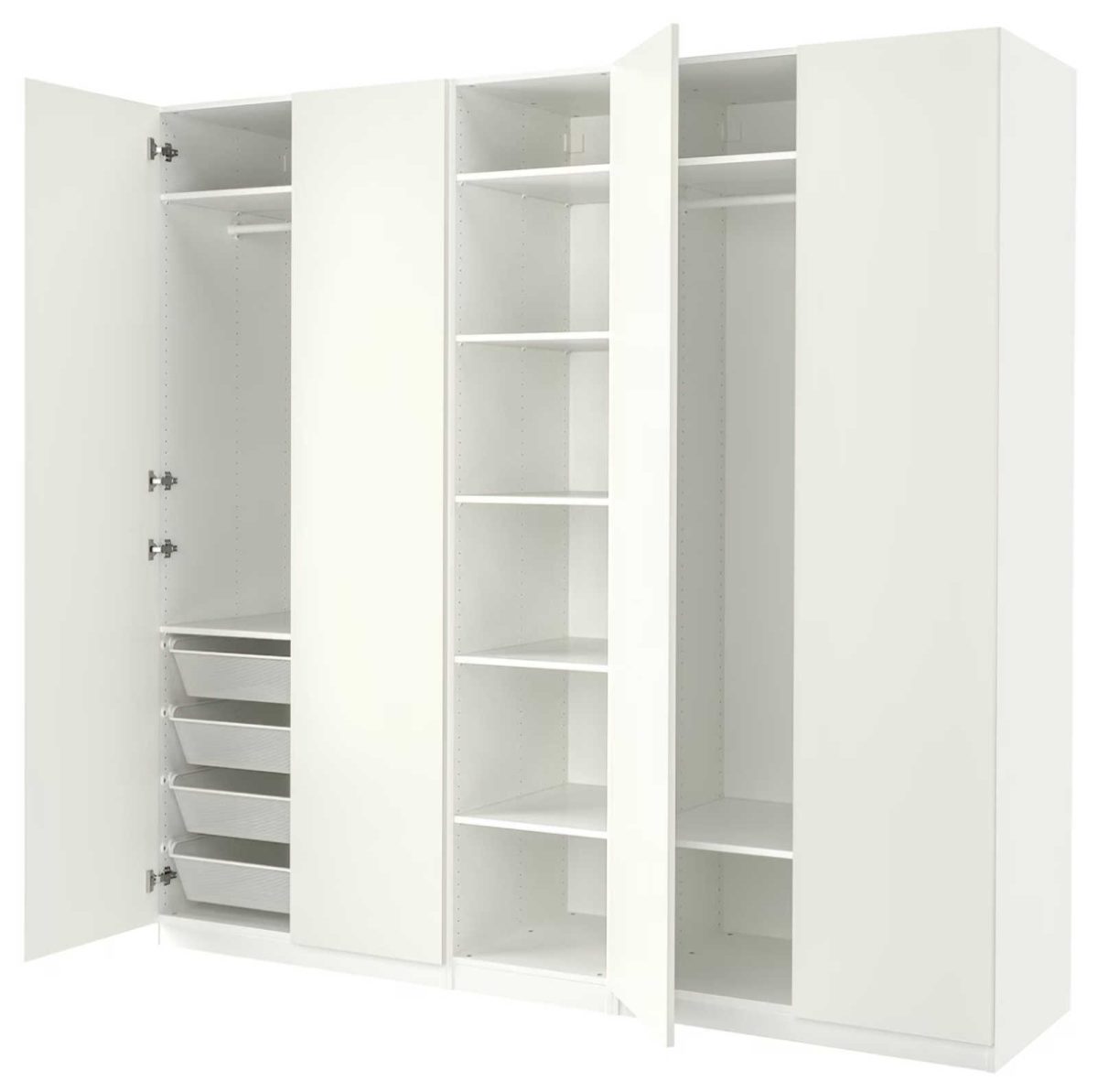
That way, all of the things you need to keep and have organized in the room can stay behind closed doors, giving you easy access to it, while not contributing to a cluttered creative space that will end up stifling creativity
However, if this were my room, I would move all of the storage to the window wall. I would build or buy cabinets with doors and drawers that could go all the way across the window wall, like this (forgive the horrible perspective of the copy and paste cabinets)…
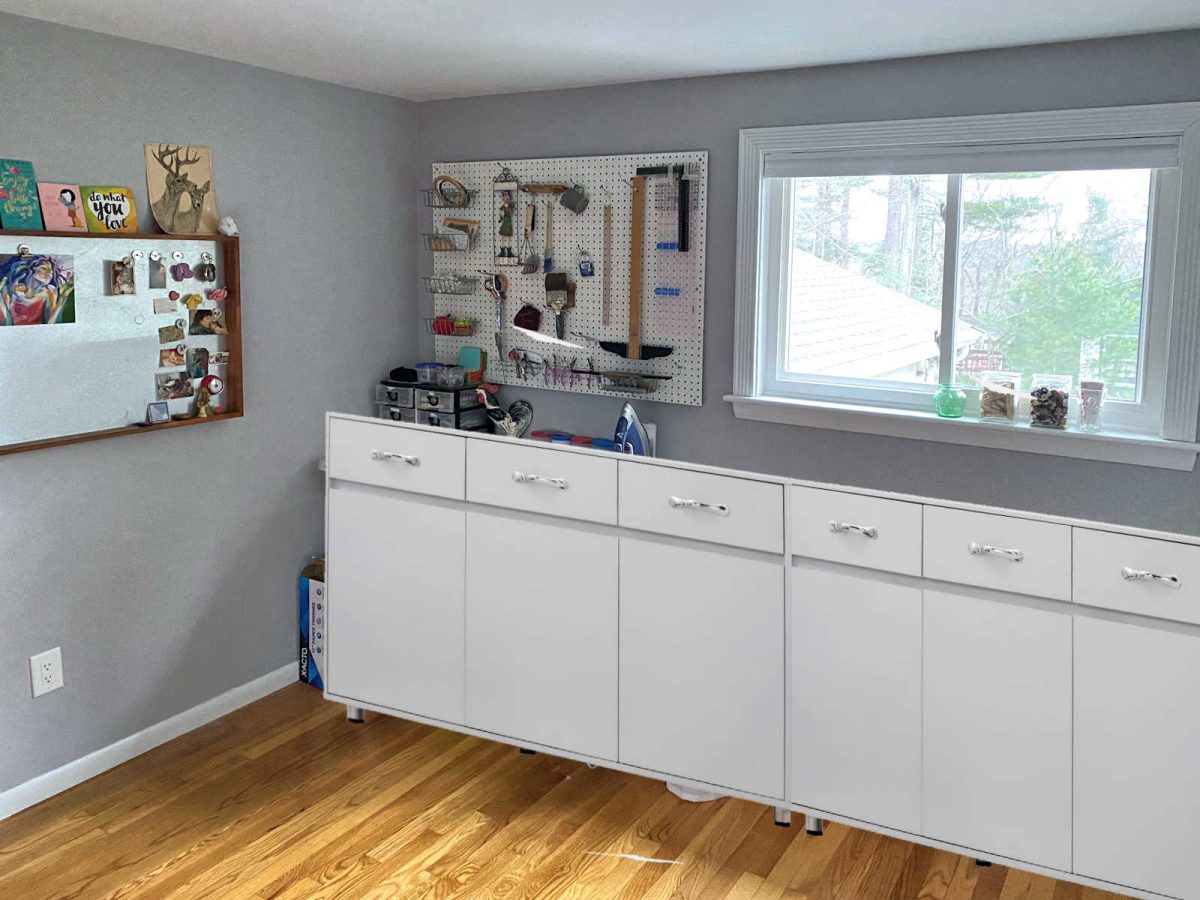
And then where you currently have your pegboard, I would build up and fill that entire space with additional storage. It can be an open shelf bookcase where things are stored in pretty baskets, or it can also be storage with doors that can close. But I’d fill up that entire wall, as much as possible, with storage, leaving only enough room on the right side as is needed to access the closet. The rest would be storage. The top of the cabinets under the window could be where you store your sewing machine, serger, and any other similar items that you’d like easy access to, but don’t necessarily need set up to use all the time.
The good thing about this type of storage is that it’s not actually built in, so it can easily go with you to the next house, and to your next craft/creative room. And you’ll always have need for storage in a room like that, so you’ll have need of it anywhere you go.
And then on this wall, I would keep your magnetic board, but I would make it bigger.
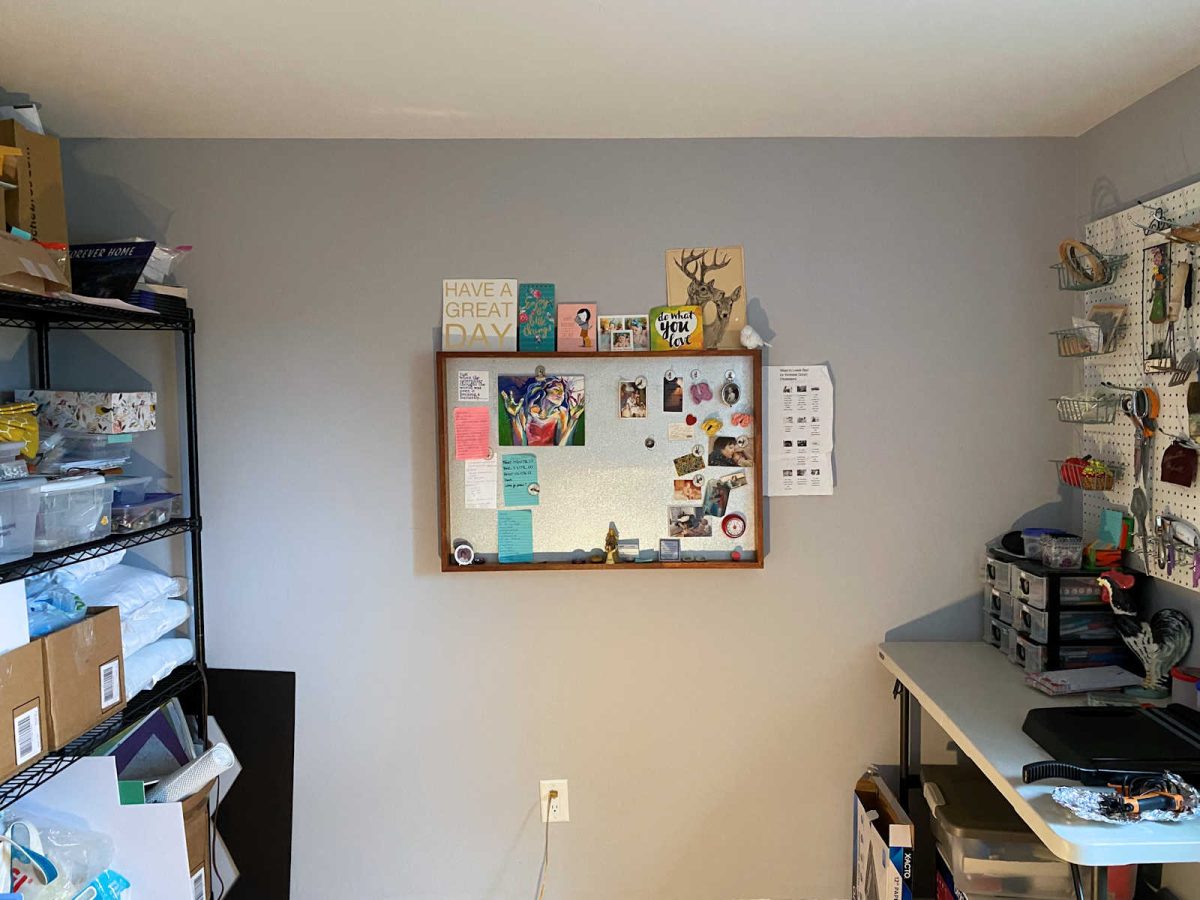
Much bigger. Turn it into a huge three- or four-section magnetic board, cork board, chalkboard wall. Use a colorful frame around the whole thing, and keep all of the things that inspire you (like the items that are currently sitting on top of the magnetic board) within the framed area of your much larger board area. That way you can still have the things you love, but it will feel more contained and give the area a calmer look. I mean, just make it a feature on that wall.
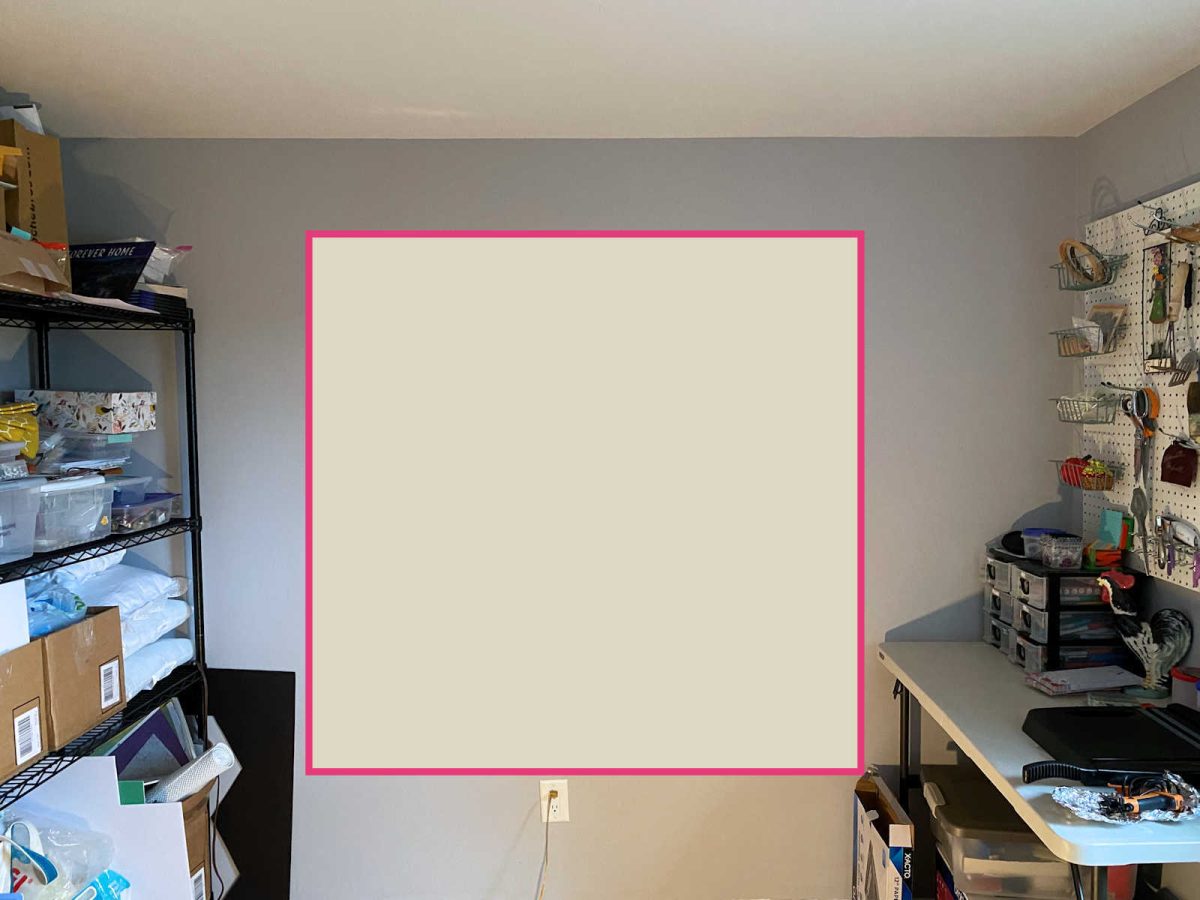
And then that would leave this wall that you could turn into your main work area.

I don’t have measurements for this wall, but I’m pretty sure that your table would fit on that wall as your main work surface in the room. Then your pegboard could be relocated to this wall above the table so that you have all of your tools handy right above your work surface. And you’d even have room for a much larger pegboard if that would be helpful for more storage.
Unfortunately, with everything it looks like you need/want to store in this room, as well as the table that you want to use, I don’t see how you could fit a reading chair in here. The only thing I know to suggest is to find a desk chair to go with the table that is really comfortable, and that you would enjoy sitting in while reading. Other than that, I don’t see how a separate reading chair could work unless the reading chair is a big enough priority for you to want to scale down the other things that you want to have in the room.
So basically, this is how I would suggest arranging the room…

That’s the arrangement that makes the most sense in my mind. It allows use of the table without it being crowded by, or feeling off balance by, the window, which it would be if you place it where the current table is. It gives you lots of room for storage, while at the same time, bringing a whole lot of that storage down to countertop level and below, making it more accessible and not allowing it to feel so imposing in the room. And it gives you lots of room for bulletin board display and pegboard storage as well. And it gives you one dedicated wall that is the workspace in the room.
EDIT: The reason I didn’t suggest the main worktable be placed below the window to take advantage of the natural light is because the window is too high, and the worktable (which would be around 30 inches high if you’re using a dining table) would be too low to take advantage of any direct natural light coming in that window. In the picture of the room showing that wall, you can see the shadow being cast on the floor by the wall blocking the natural light coming in through that window. That shadow would be on any worktable that sits under that window.
With proper lighting in the room (task lighting, general lighting, etc), you will have plenty of lighting for any task you would need to work on. If your window was taller, and your worktable could actually be in front of the window (like my little desk in front of the window in our bedroom), and not just be sitting against a solid wall under a high window, then I would absolutely suggest putting the worktable on that wall. But since that’s not the case, I would move the worktable to the other wall and make sure you have really good lighting of various types in the room.
Alright, folks! What suggestions do YOU have for Cathy?
(Are you stuck with a DIY or decorating problem and want input? Click here to submit your question. I post/answer the questions in the order that they’re received, so please don’t send questions if your contractor is on the way to your house right this minute and you need immediate advice. 😀 }
Addicted 2 Decorating is where I share my DIY and decorating journey as I remodel and decorate the 1948 fixer upper that my husband, Matt, and I bought in 2013. Matt has M.S. and is unable to do physical work, so I do the majority of the work on the house by myself. You can learn more about me here.

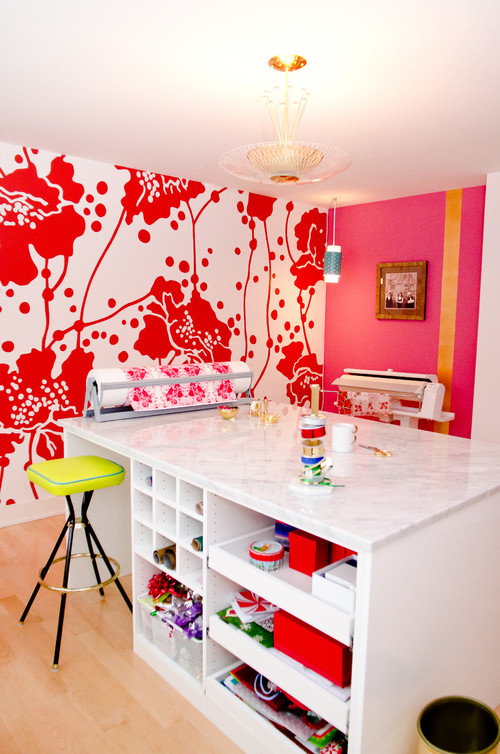
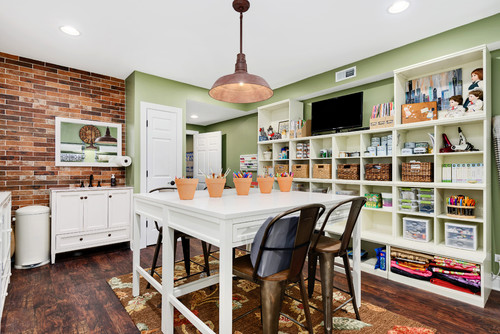

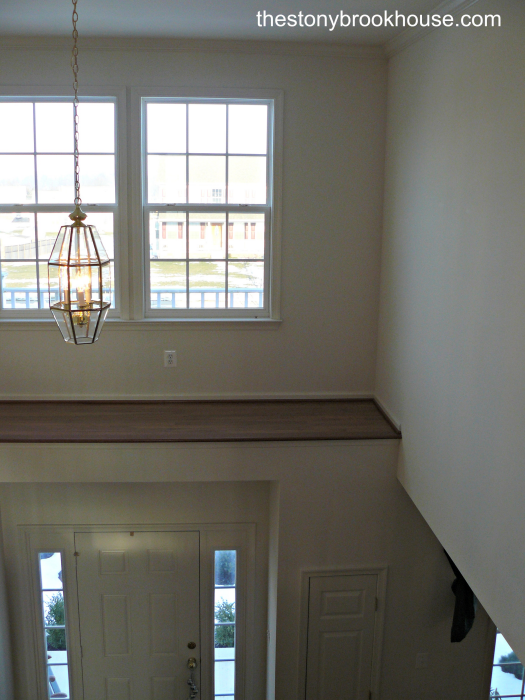
Don’t miss these suggestions from Facebook commenters! https://www.facebook.com/Addicted2Decorating/posts/10159150570642607
I truly like Kristi’s ideas on this one. I have used IKEA storage in several areas and it holds up very well. I bought (used) a huge 5′ X 5′ sectioned storage unit (Ikea) and their bins to fit. I am currently moving most of my crafts into that unit which sits against a large wall, and I will be able to organize and find things for all my projects….they were spread all over on shelves, bins, and drawers in a closet. While I am doing it, I am eliminating the projects I am no longer planning to do. I also had my husband make a large work table for the center of my room, and have the IKEA storage units under it – all on a platform with wheels…some with the doors, some with drawers and some with just their bins. It is SO much better to not look at everything stacked and having an overall cluttered look. AND, of course when we move it will be simple to take along!
I love your suggestions Kristi! It makes me want to make a craft room too LOL! I think the full wall of lower cabinets is such a good idea and allows for the added bonus of a ton of counter space. I think adding color/patterns to the wall would make the room so inspiring. You really have an eye!
I agree with Kristi’s ideas on setting up the room. As far as lighting, I saw this type of light on a blog; it screws into a regular bulb socket, but has multiple arms with LEDs which you can fold up or flat, depending on where and bright you want the light:
https://www.amazon.com/gp/product/B091YXHQZZ?ie=UTF8&linkCode=sl1&tag=grhodi-20&linkId=b289b5cb88d7e2c6f3e6dee8ade83fb8&language=en_US&ref_=as_li_ss_tl&th=1
WOW – That is awesome – I never knew there was anything like that. Thanks for sharing.
First of all, I’d play with her existing items to get a feel for how a different layout could function. Put one shelving unit in the closet. Use the wall near the light switch for the magnet board. Add a reading chair kitty corner from the entry door with either a tall lamp or a small table with a lamp; pretty art behind it would be nice to see when entering the room. Pull the worktable into the center of the room; perhaps facing the closet wall but the other way would likely work also. This gives you an easy way to extend it when necessary. If she wants to keep the original table it could be skirted with storage under it. The large blank wall could be a good place for the pegboard. I think once seeing a different layout, it will inspire her to make some changes. Also, purging before trying all this will help knowing how much space she needs for storage. (I wish there was a way to attach a picture to show what I mean.)
I would float the table in front of the built in storage you suggested. It would free up a wall and give convenient access to the storage.
The closet was not mentioned in Kristi’s post but I do see in the floor plan that you have a closet. I suggest you utilize that space for storage. I’m basing my suggestions on you considering finding other places to store whatever is in the closet. Then add shelving in the closet to store your supplies etc. The only thing that will be in the closet is your supplies and it can be closed off. This will allow you to be able to move those wire shelf units out of the room. Place the table where Kristi suggested on that wall where the shelf units are currently located. Hang floating shelves above the table to store your books, inspirational items and possibly baskets to store additional items. Add your reading chair in the corner where your folding table is currently located along with a lamp and a small table. If you have additional room, add a small cabinet or a small 3 drawer dresser for additional storage beside the chair area or next to the closet. You didn’t mention what table you plan to use for your sewing machine and your serger so I’m assuming it is the dining table. You could either leave these things set up all the time on the dining table or if you are flexible why not get two 6 ft folding tables set up in a “L” shape and one is for sewing and the other is for crafting. I suggest a 5×8 rug for the middle of the room. You are going to need a chair for crafting/sewing. It can stay tucked under the table. That allows you room for both chairs. Hope that gives you some possible ideas.
Kirsti, your ideas are similar to what I have at home. I’m an artist with lots of “stuff.” My room is a similar size, set up with covered storage cabinets pretty much the way you described, with an idea board/tool pegboard where you suggested the pegboard would go.
I agree that open shelves invites clutter and defeats my creativity, but I have to say that I did take the bifold door off the closet and have shelves built in there. I use plastic baskets for organizers, so it’s not TOO much of an eyesore. When the door was there, things were always falling down and getting stuck in the bifold. Also, when I was creating, I found the door was always open. I thought at one point that I might hang a curtain, but having recessed, organized, easy-to-access storage is too ideal for me to worry about the “look.” Besides, it looks like an organized, interesting space! I keep my back to the closet so don’t see it much, anyway. I think that with a studio, we always need to hold a dance between appearance and utility.
My large table (door-size, from Ikea) was positioned where you suggested, Kirsti, and it was great as far as having the pegboard/idea board close at hand. But I found I didn’t like to face the wall up close all that much. So I currently have the table floating in the middle of the room as someone else suggested. I have a comfy rattan dining room chair with arms as my work chair. I tried task chairs and such, but comfort won out. I read in that chair quite often and find that I like propping my book, Kindle, or iPad on my work table! I have a little reading chair in our bedroom, and it’s cute, but I rarely sit in it to read. I suggest that your client try a comfy dual-purpose chair first and then get a dedicated reading chair if she doesn’t like it. Again, function won out for me.
Lighting is very important, and I keep changing mine out. Some of the best task lighting is made by Ott. I also have an old light pole with multiple moveable heads. I put daylight bulbs in this.
Regarding the colorful rug, I keep my wood floor bare. It’s easier to clean up spills quickly. When I used to sew, embroider, make greeting cards, etc., the carpeting was always littered with thread bits, glitter, and such. It seemed as though I was always pulling out the vacuum! A colorful rug is great if it matches the uses you will put the room through. I prefer a hard surface I can swipe quickly or sweep.
Based on your post, I’m currently thinking that maybe I will change the walls to be more conducive to creating. I really like that idea.
I am a sewist and have done lots of rearranging of my sewing room. If you sew a lot, I don’t think a rug is a good idea because the amounts of pins and thread that get tangled in the rug can be a problem. I think the plain wood floor is great, but an additional mat where your sewing chair sits is the best (I have worn the floor with scooting my chair all about on bare wood). The large table is beautiful but it would not be the right height for cutting out patterns, etc. You want more of a counter-height surface for that.
I have a five by five Ikea kallax system for storing all my books, ironing supplies, patterns, trims, fabrics, etc. If it is messy I just put it in a bin within the cube. This has helped a lot with organizing.
I agree with Kristi that a lot of storage could happen in front of the window, but that is also the best place to put the sewing machine for maximum light. You didn’t say what direction the window was; if north then you do need a lot of ancillary light. I love my Ott lights for allowing me to see much better at night.
Best of luck and let us know what you decide.
Celestial, I have the older Expedit cube system for my craft and sewing organization and I agree, it is VERY helpful for keeping things neat! Not only do I use the large cubes, but I also purchased Sterilite desktop drawers to organize. Three of these drawers will fit per cube, and makes organizing so much easier! I also agree with you about the window and lighting. Kristi addressed the issue in an edited addition. If if it were me, I would fill the entire window wall with Kallax shelving. They wouldn’t be as deep as a counter and would leave more room for a table in the middle of the room if that’s what she really wants. She could even have some storage under the wooden table, similar to the pink and red inspiration photo Kristi posted. Alternatively, Kallax has a desk that can be attached to the units. Adding one of these under the window area might be perfect–the unit itself will push the desk out further, so the shadowing won’t be as big of an issue. This might allow for the reading chair in the corner. Plus all of it is easy to move to another home.
But just as Kristi pointed out about color, I urge Ms. Cathy to address lighting without worrying if it “ties in” with the rest of the house. We installed large LED lights in my sewing room. Does it look warm and comfy? No, but it addressed what I needed: more bright, clear light. I can now work there at any time of the day and not have eye fatigue.
My suggestion would be to put the actual “work” area (sewing, whatever) under the window for lighting purposes (old eyes here, window light helps immensely). To save money you could spray paint the black shelves white and use baskets for any items. Also like the idea of putting shelving in the closet. I actually did this in our middle bedroom and it has worked out great. Let us know what you do! Kristi’s ideas are all great!
I love all the ideas, but as a paper crafter, I would put the table under the window. Sunlight is awesome to have shining down on your workspace instead of having your back against the light.
This might not be possible, but I would make the guest room your creative room and make the creative room the guest room. You would gain a few feet which is always good. If your creative room is at the end of the hall, your creative endeavors are not as visible from the living area of the house. My sewing/work/project room is ALWAYS a work in progress.
That’s what I was thinking. If you use the guest bedroom as the creative room, the extra 3 feet would make a huge difference in making the room feels more spacious. And the guest would be a little closer to the front of the house rather than deeper in and closer to the master bedroom.
I agree with the suggestions of a creative wall color, no rug, Ott lighting which is colored-balanced and designed for sewing and other crafts, and a center or at least an accessible- on -three- sides dining table, which you can make a back-saving height with plastic bed risers.
I have a similar layout in my craft room and did something much like Kristi recommended. I added additional hanging wall storage with cabinet fronts (Ikea) above my work table, placed the peg board below it, and then installed task lighting beneath the cabinets to give me extra light. Under the window, I installed a small desktop in between the cabinets where I can pull out my sewing machine and work without always having to put my materials away. The cabinet tops are a great place to layout fabric/pattern pieces. So excited for you to create your new craft room!
Hello…fellow crafter here.
I think this layout makes the most sense. If it were me, I might put the table in the middle of the room (facing the door), because I have a thing about looking at a wall when I’m crafting. I have a rug slightly larger than my table than I use for adding color and warmth. My craftroom walls are painted black…but they’re very warm and earthy feeling to me.
I use the Billy bookcases from Ikea and love the storage they provide for my crafts. I have the deeper units that are no longer available…so the standard 11” deep (give or take) might not provide the necessary storage you need.
Also, just a heads up on the Pax unit…I use them in my pantry and craftroom closet. They work perfectly for lightweight objects, not so much for heavier items (books, boxes of trinkets, etc). If you store anything with weight…you’ll have to reinforce the shelves or they’ll begin to bow in the middle. Simple “L brackets” or a 1”x2” secured thru the Pax back into studs and you’re good to go. I have noticed the shorter width Pax units don’t need extra support, but the wider units do.
The first thing I thought of was to switch rooms. Guests don’t need all that much space, do they? Does more light come into the room? The extra square footage would allow floating the large table so you could access all sides. Great advantage. You could compartmentalize it by designating areas for sewing and ? so as to leave projects in place, if you wish.
Ott lights are the best.
As much closed shelving as possible. Maybe a chair and reading lamp would work, but if not, the guest room would be a tranquil spot to go to shift gears.
A rug would be a pain in the neck to have in a craft room. But, great in the guest room.
Make the studio a fun place to be and the guest room a place to flee to. Wonderful potential, no matter which way you use the spaces, Cathy.
I can’t tell the size of the wall but here are a couple things I’ve tried in 40 years of arts/crafts & home ownership:
o. I set up a table/sewing machine in a closet, shelves above, a cork board. Could close the door. Other things adjacent. Has worked nicely.
o. I have .a rolling cart, maybe 2X5, perhaps Ikea, has an undershelf. I have my oil painting set up on it. Baskets. portable easel. , I paint in my porch. I can roll it against a wall out of the way, move it, paint standing on any side, with any perspective of daylight, night window view, even roll it out of the porch to another room should I be entertaining. I’m tidier than before, can engage in activities I enjoy in shared family space with flexibility, not feel so isolated.
Can the table have wheels added, can be pushed back and forth against a wall.
If the closet is used as above perhaps there is room for a small reading chair
I have also culled my supplies. While I dabble, have interests in many things, I could never use everything, so I removed things that are not my primary in
The suggested storage is a great idea – also gives more work space on top. One suggestion that I did in my craft room is having the table coming out from the wall (short side against the wall), so you have room to work from both sides. Depending on the wall space and layout of where storage and table is, there may be room for a reading chair, maybe? Hard to tell without measurements. Just a thought to throw out there.
I love that you have all the pictures from Cathy, except for the closet and closet wall. I agree with your suggestions but would also explore closet storage as well and the possibility of having a reading chair in that corner by the closet. Utilizing closet storage has been a lifesaver for me. I have an Elfa wire shelving system in my closet. It comes from The Container store and my husband helped me create something customized for my needs based on my “craft” needs. I make cards, scrapbook, journal and watercolor. I keep my steps and paper organized in clear containers, completed scrapbooks, larger tools that aren’t used every day, as well small bins for embellishments and other ephemera. As a sewer, Cathy could store her bolts of fabric in the closet and reduce the amount of cupboard space she needs in order to free up some floor space in her room. I also saved the right lower corner of my closet to be able to store my two rolling carts (Raskog from IKEA) that I use to store my coloring pens/marker/pencils, and adhesives so I can roll them right up to my workspace. With regard to color, I have found that a monochromatic wall color that is neutral and soothing suits me best so I can use color when decorating with colorful bins in my cube storage space and on my desktop. I have a collage of family photos on my desk and some inspirational creative pictures on my walls. I would love to see how Cathy’s room turns out! Thanks for taking on this question Kristi!
I would suggest putting the table on wheels so it could be moved to the center if she decides to do a project with the grands or for a temp change. Sometimes a project calls for fabric to hang off the table.
Some suggestions: make the under-window storage a “fauxdenza” so you don’t have to move the heating vent. Wheels on the table. No rug. Utilize closet. Have outlets moved so they’re above the fauxdenza surface. Maybe floor outlets on each end of the table that’s centered in middle of room. Have a broom and dustpan inside the closet for easy cleanup. Splurge on nice shelving with doors and baskets; having the room looking good and tidy will be a good thing.
IKEA has the BESTA system which hangs on the walls. You can choose drawers or doors. We have a couple of sets with glass tops on a very long wall in our master bedroom under our wall mounted TV. We installed LED lights under ours- love the effect of accent lighting. GIves us plenty of extra storage in the bedroom without it looking visually heavy like a dresser.
I like Kristi’s suggestions, but on the window wall I would leave a gap between two banks of lower cabinets then top the whole thing with one long pre-fab countertop (from HomeDepot or the like). This will allow you another work space to sit at with a stool (with a back). You can use stock cabinets from the home improvement store or check out Marketplace for old cabinets people are getting rid of and you can repurpose. A coat of paint would freshen them up nicely and might fit in a budget better.