Guest Bedroom – Finished! (Before & After)
I finally have pictures of the finished guest bedroom! This room was in progress for over a year, which was way too long. But considering that the year was 2020…well, a year-long bedroom remodel seems fitting.
Anyway, here’s how it turned out…
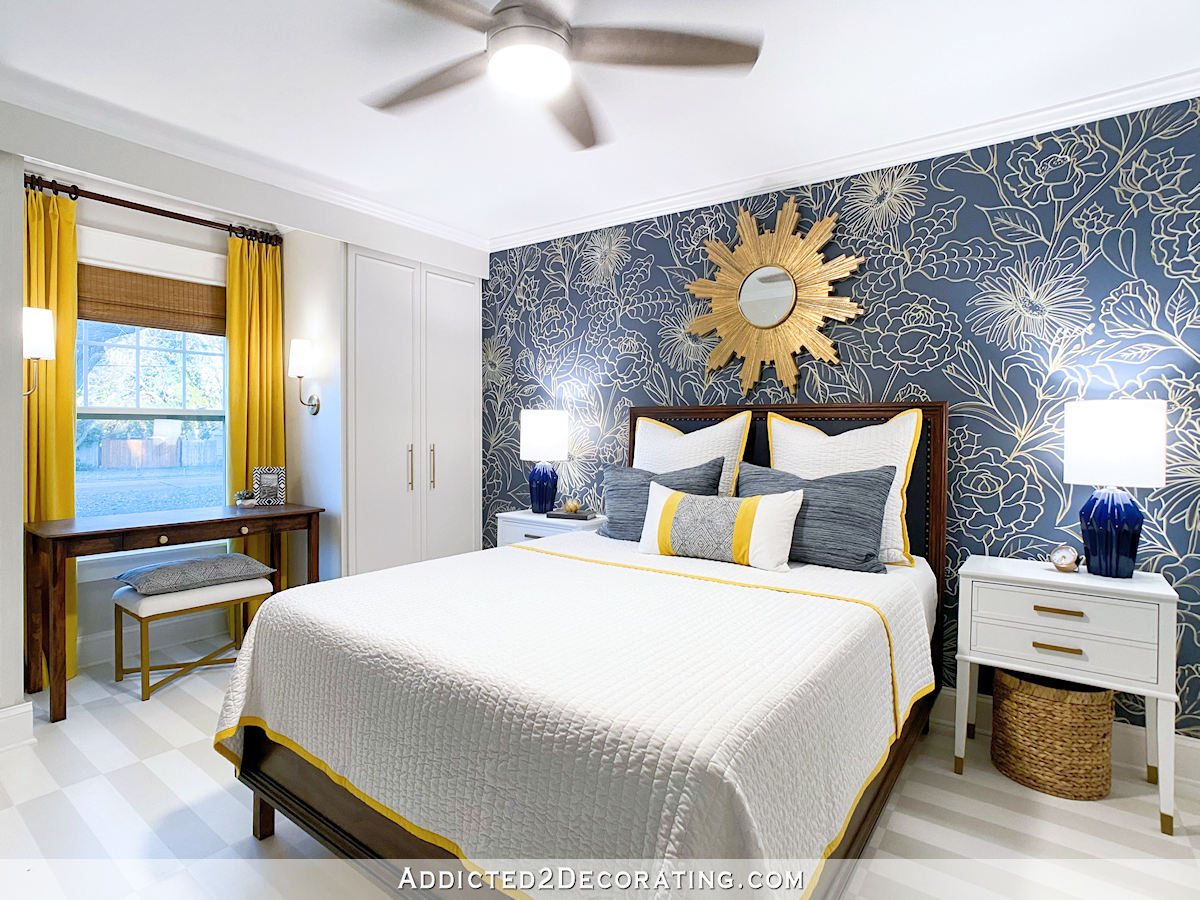
This is not a huge bedroom, but there were some pretty extensive projects that went into it. Here’s how the room looked when we bought the house in 2013…
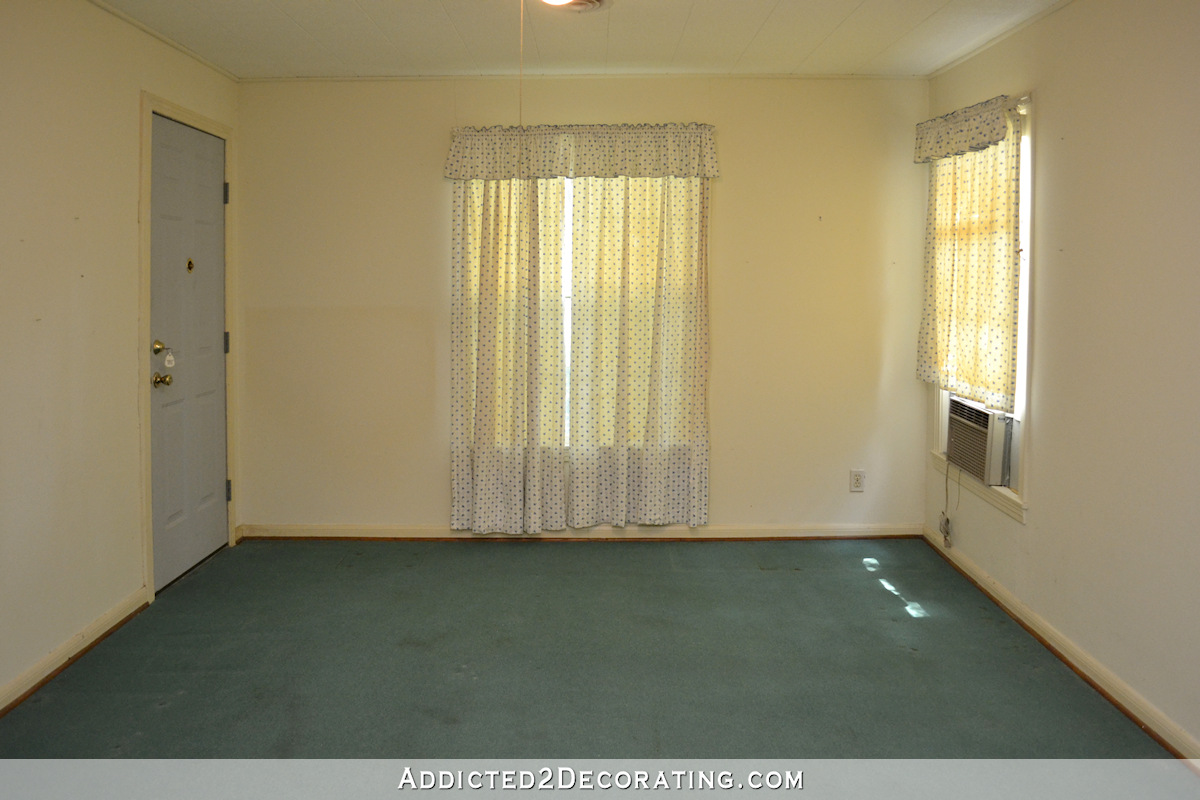
You can see that it had teal carpet (which was a departure from the green carpet in the rest of the house). It also had a door leading out to the front porch, and a window on the wall opposite the door. We lived with that window unit air conditioner in this room long after we had our HVAC system installed because that window had been painted in that open position and wouldn’t close.
So when I finally decided exactly how I wanted to use this room, and came up with the layout I wanted, both the door and the opposing window had to go.
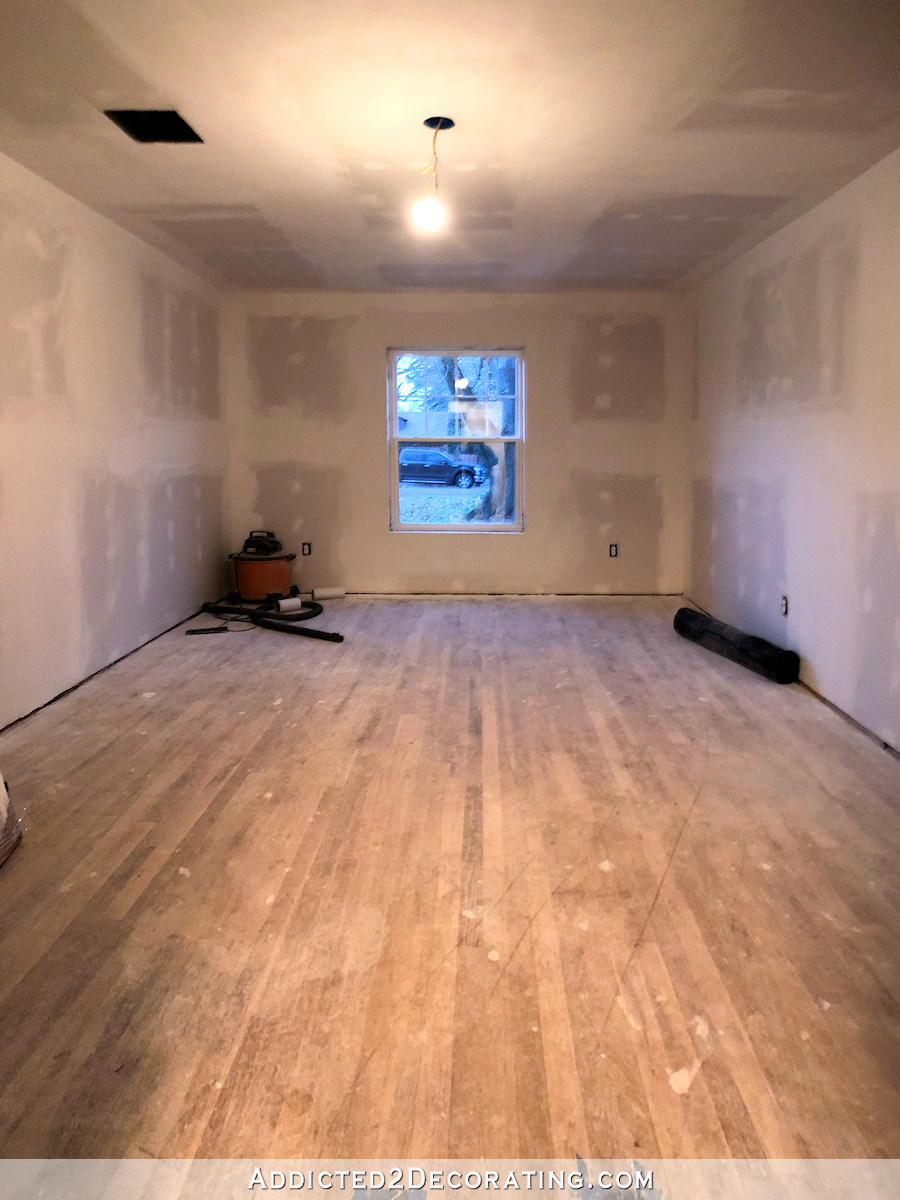
I didn’t do that part by myself. I decided a while back that I’ve paid my drywall dues, and I’ll never drywall another room myself again. So I hired out that work, and when they did their part, they handed the room over to me looking exactly like it did in that picture above.
So the rest was up to me, and I started with building two closets flanking the one window that was left in the room.
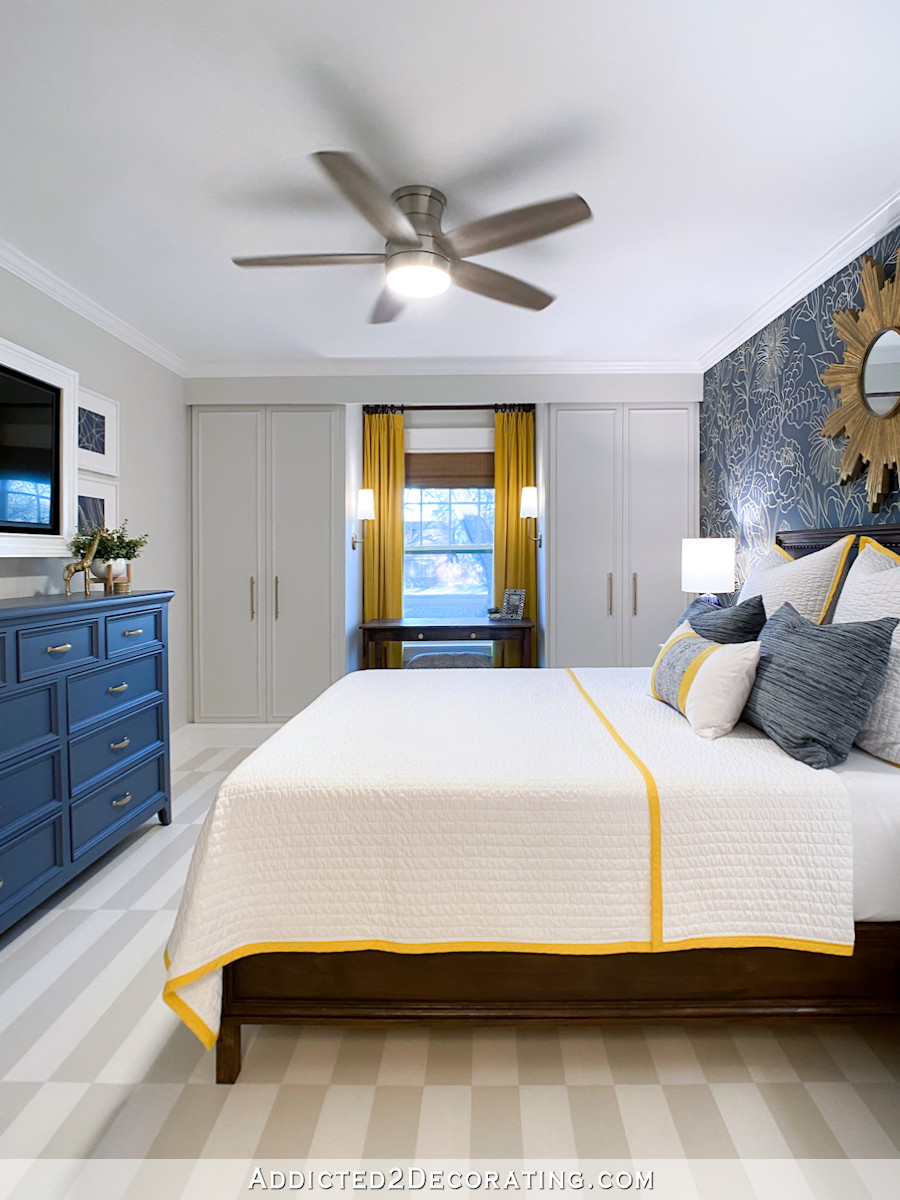
And just for full disclosure, you’ll notice that in the room with the new but unfinished drywall, there’s an air vent on the ceiling. In the after pictures of the finished room, that air vent has disappeared.
Well, that air vent is still there, but here’s what happened. I spent all morning yesterday getting the room all clean, getting the bedding just so, sweeping and mopping the floor, etc. Then got my tripod and camera all set up, got Felicity out of the room (which didn’t last, as you’ll see in later photos, because this bed is her favorite place to sleep during the day), and went to snap my very first picture. That’s when I noticed that I had completely forgotten to put the vent cover back on that vent!
We’ve been living without a vent cover on there for so long (over a year now) that I’ve just gotten used to seeing that black hole on the ceiling. So I didn’t even “see” it until I saw that first photo. Well, there was no way I was dragging a ladder and tools into my newly cleaned room and freshly mopped floors to create more dust, so I just edited out that black hole on the ceiling. 😀 The vent is still there, and I will get the vent cover on the ceiling ASAP now that I actually “see” the black hole again.
Anyway, moving on…
Because the room isn’t huge, and swinging doors would have hit the nightstand on the right side, I decided to put sliding doors on the closets.
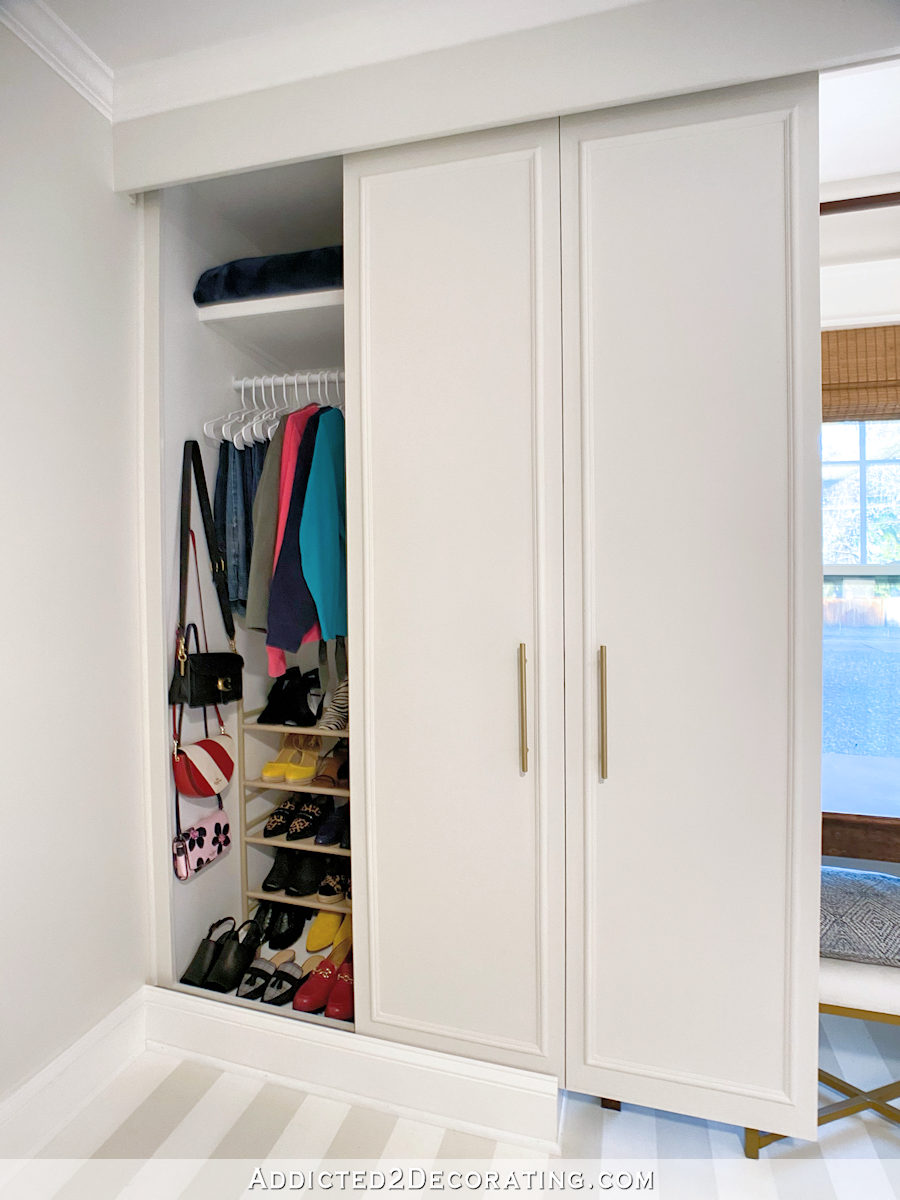
So that’s why the closets have that header above them and stretching the whole width of the room. That header is covering a very unattractive metal track for the sliding doors.
Those closets flanking the window created this cute little nook in the window area.
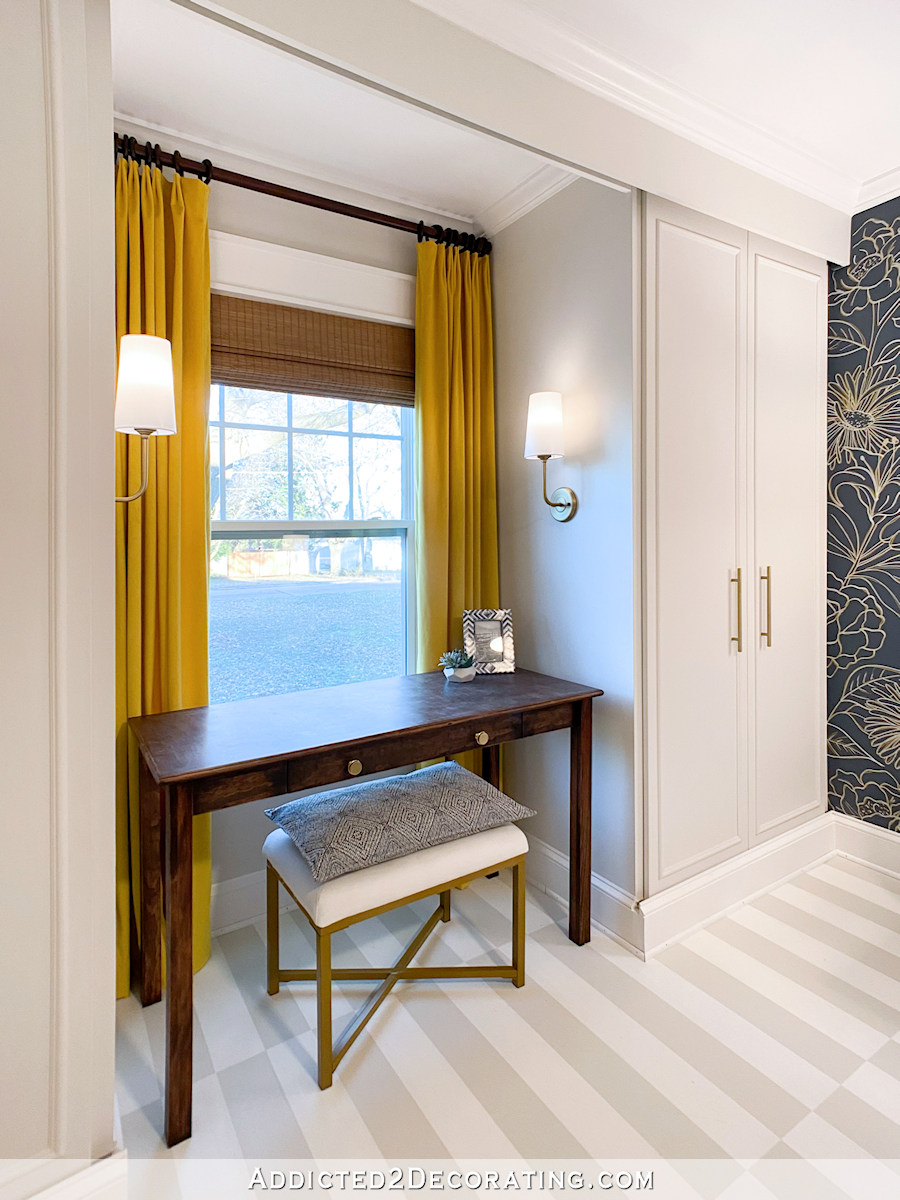
I had originally intended to do a built-in window seat, but since Matt and I will be using this bedroom for the foreseeable future until we can add on to the house (which will include a new master suite), I decided that for Matt’s sake, it would be safer to have something in that area that is light a movable.
So for now, I built a very simple writing desk to fill that space. And because I built it myself, I could customize the size for a perfect fit.
The wall design is the main feature of the room. This is a hand drawn design that I did using gold and white acrylic markers. You can click here to see the details of that project.
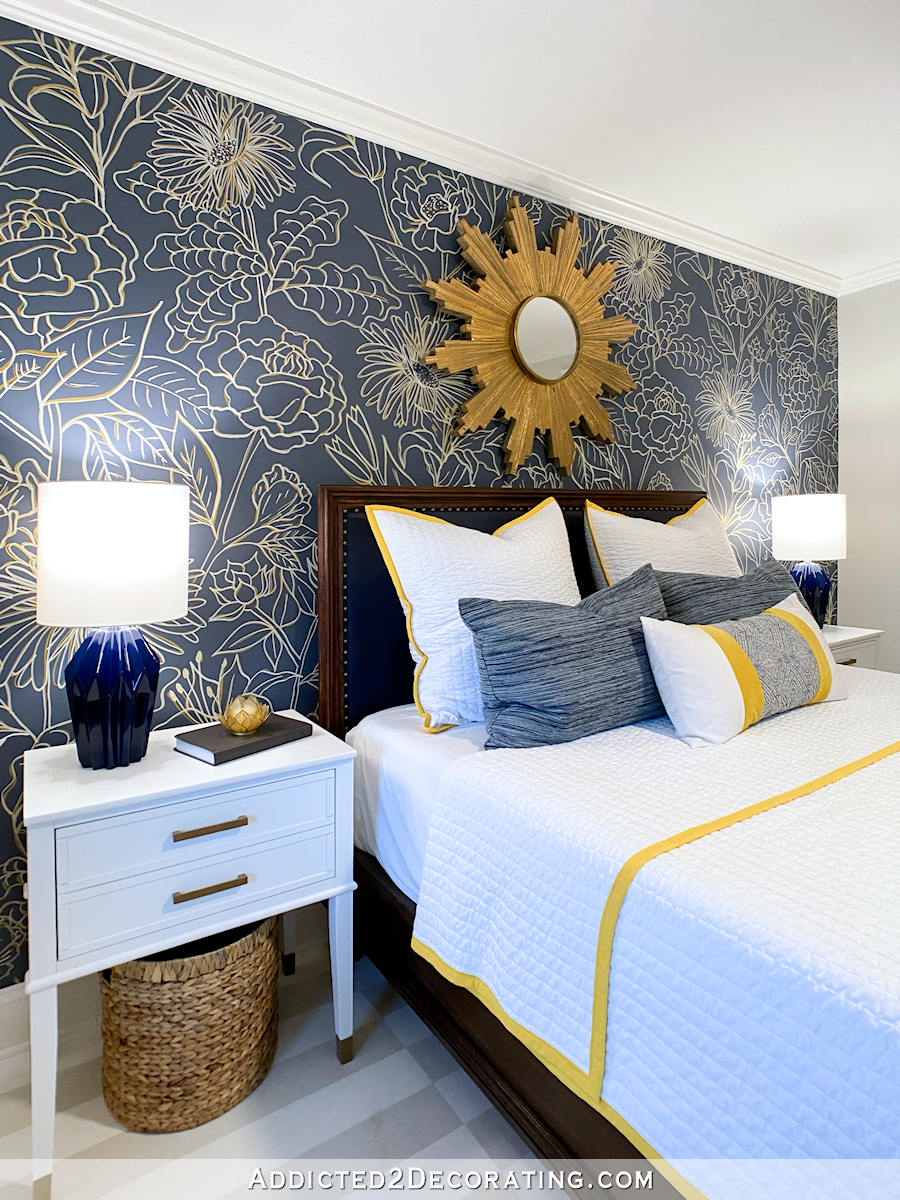
The flooring in this room is the same red oak hardwood flooring that is in the rest of the house. But because this floor had some stains on it, I decided to paint the floor instead of staining it to match the rest of the house. You can click here to see the details of the painted floor project.

Opposite the feature headboard wall is the dresser and TV…
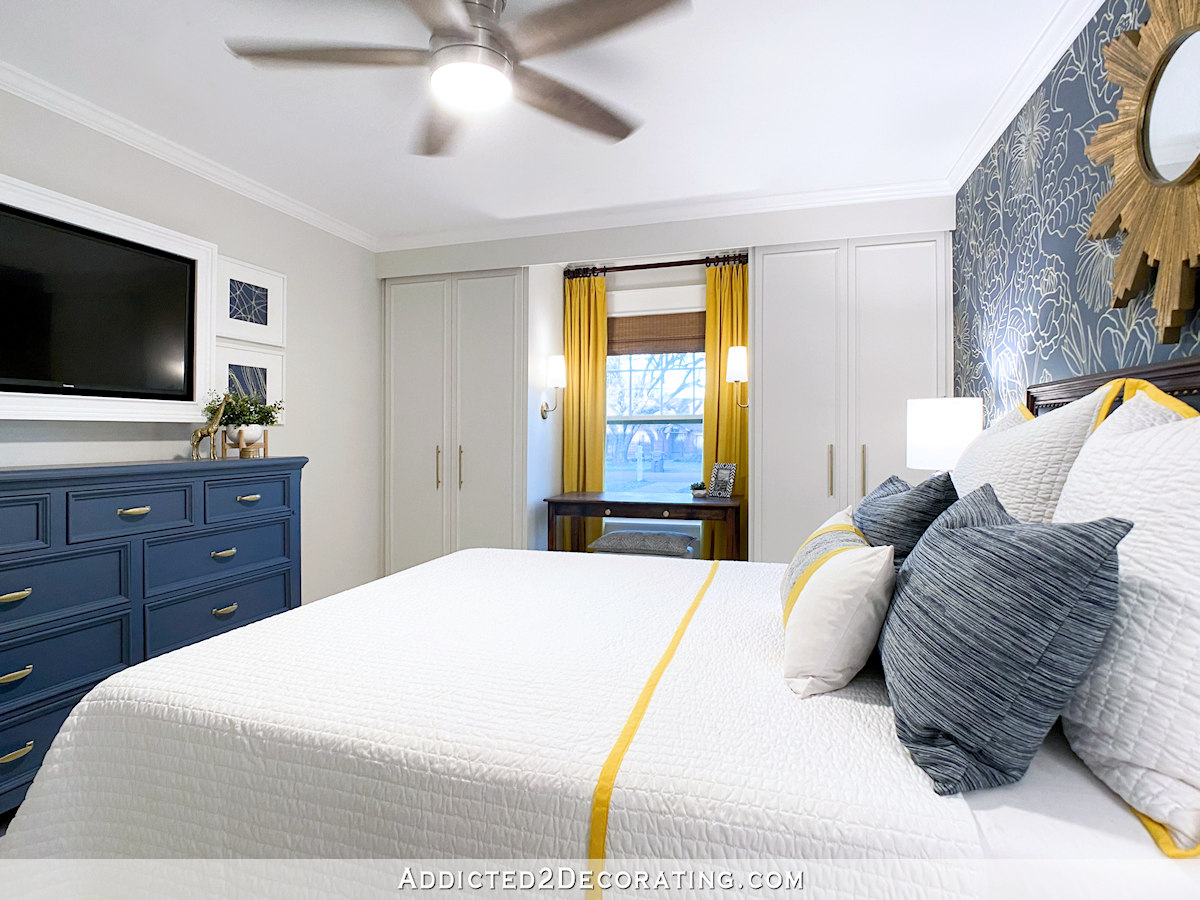
The dresser was originally a dark stained wood, so I painted it the same color as the feature wall. You can click here to see that before and after dresser painting project. Then I built a frame for the TV, just like I did for the TV in our breakfast room (you can see that DIY project here) and then I made some very easy DIY artwork for that wall. You can find the DIY artwork project here.
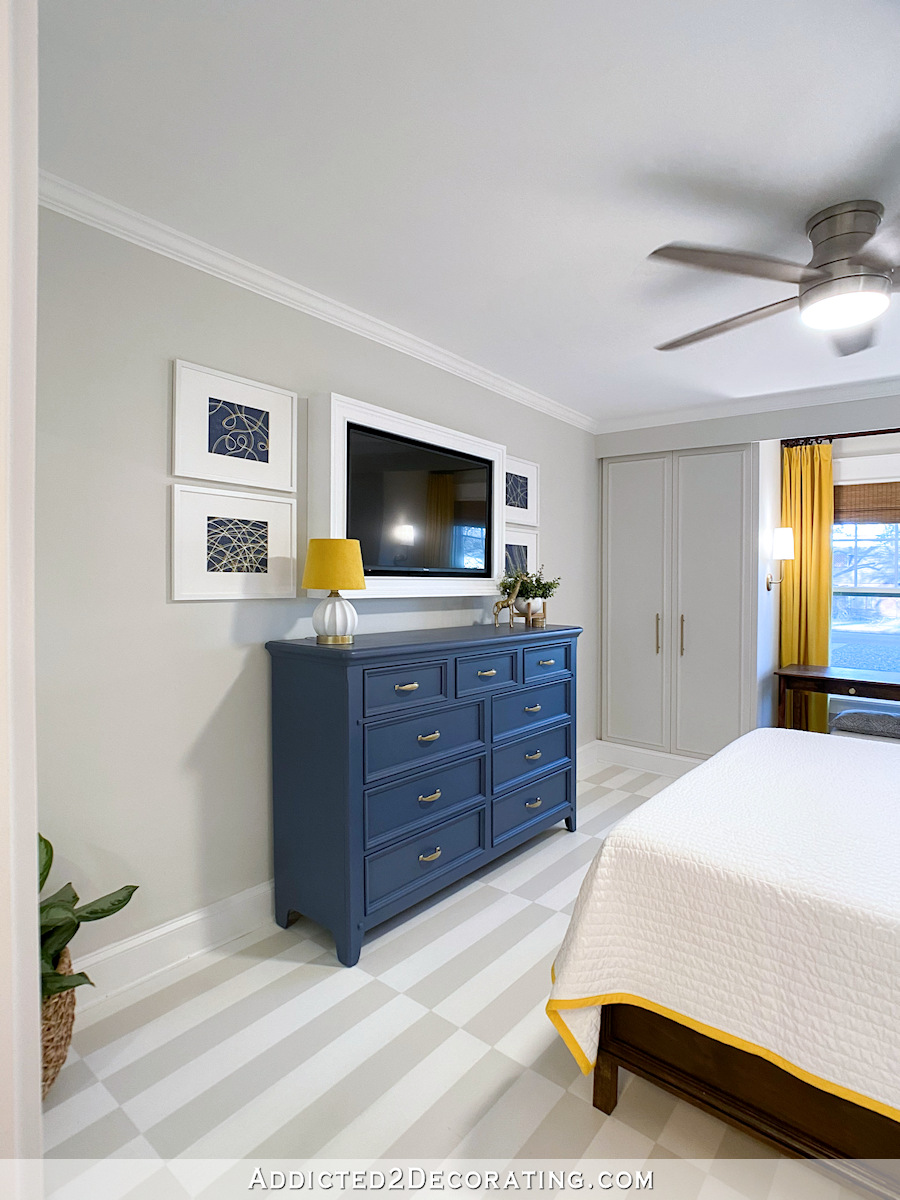
Here’s a close up of the artwork on the left side of the TV…
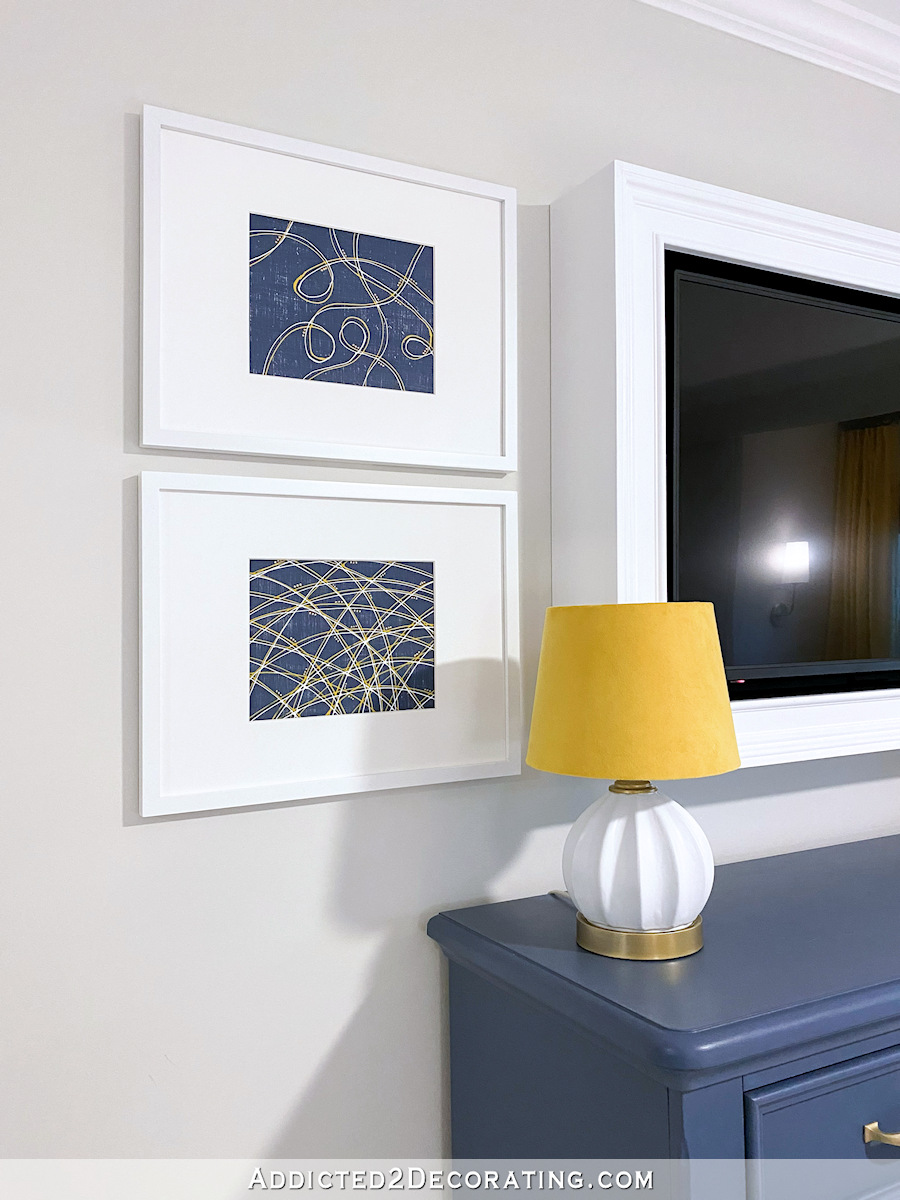
And the artwork to the right of the TV…
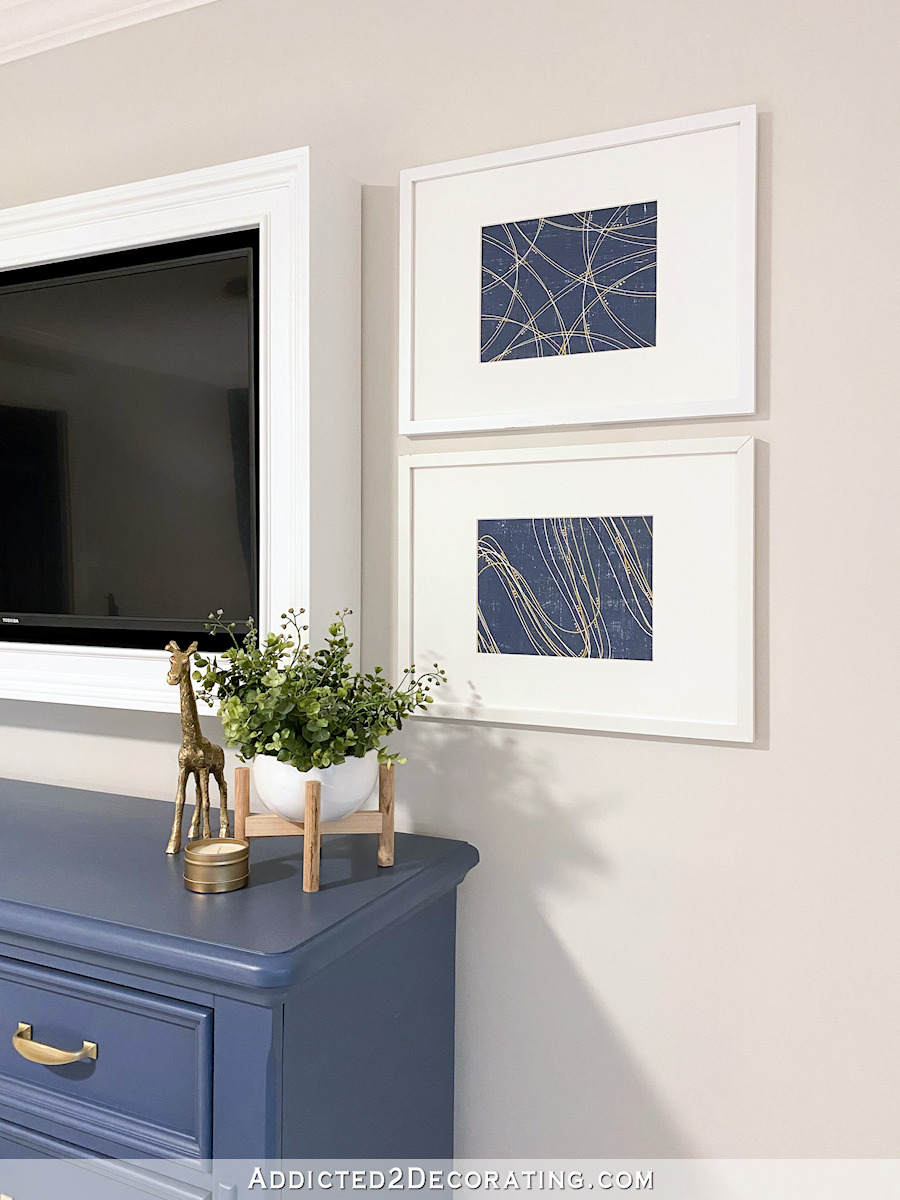
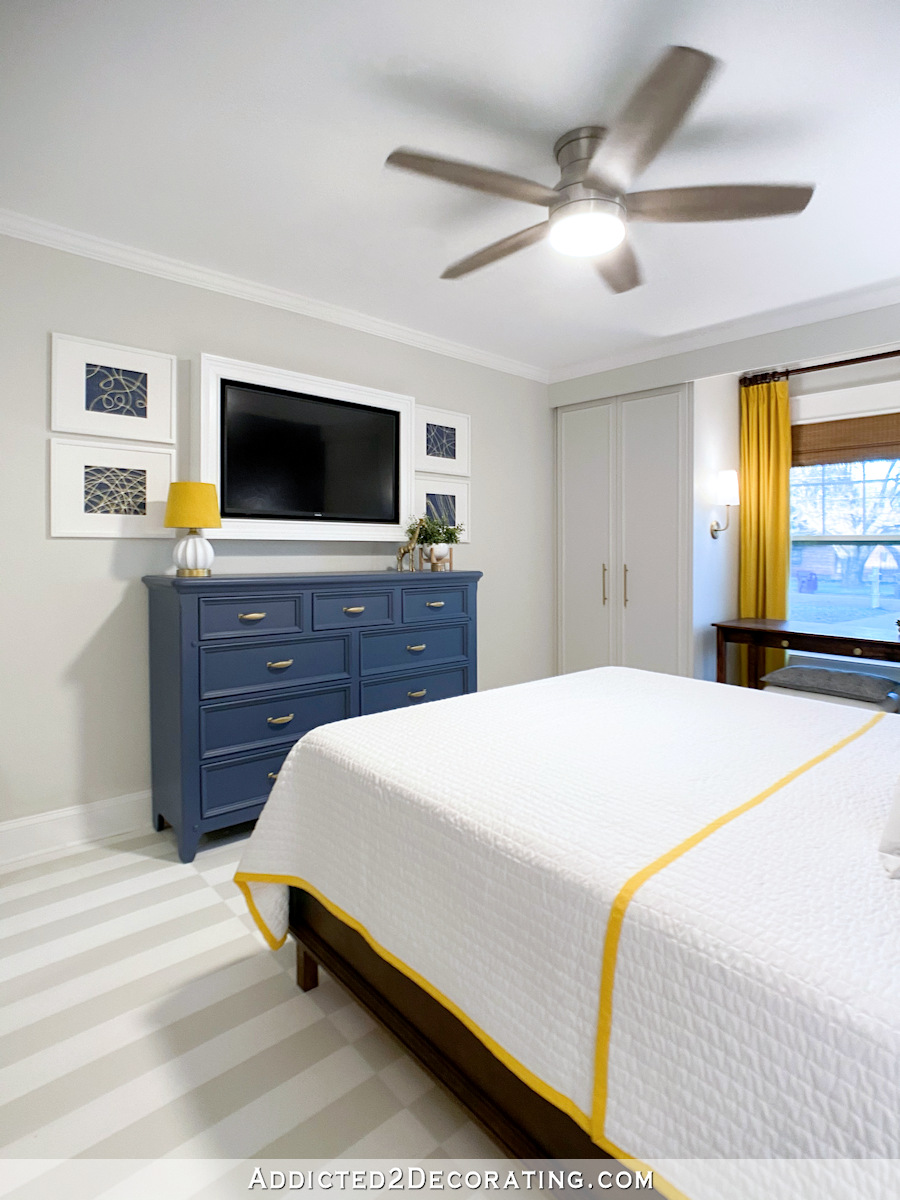
The full-length mirror is one that I purchased at a local glass and mirror shop, and then I built a very simple frame for it. I had a yellow paint sample custom matched to the drapery fabric color to use on the frame. You can click here to see the DIY framed full-length mirror project.
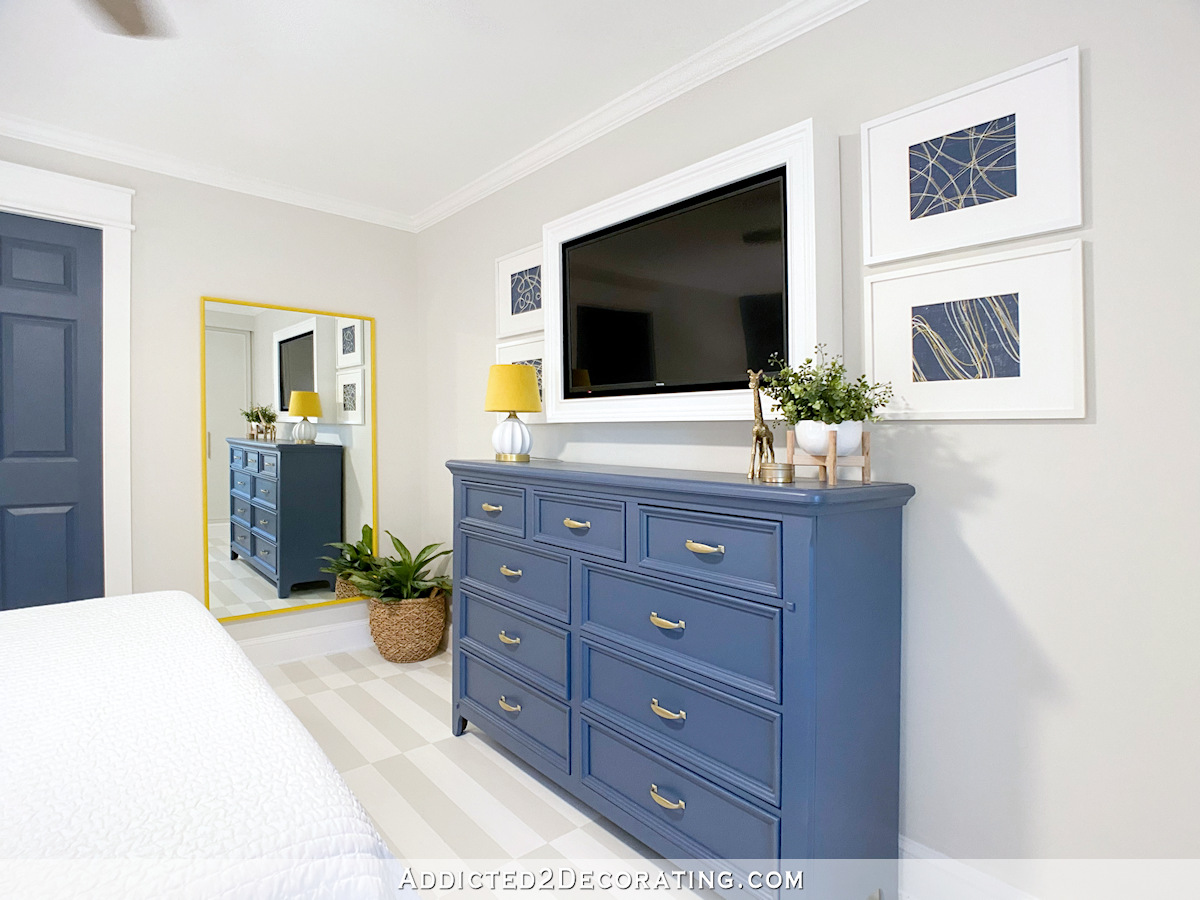
Before the room was re-drywalled, I had the guys replace the swinging bedroom door with a pocket door. I’ve really grown to love pocket doors. They’re just so convenient, and much easier for Matt to use. And when they’re open, they’re out of sight and don’t take up any additional space.
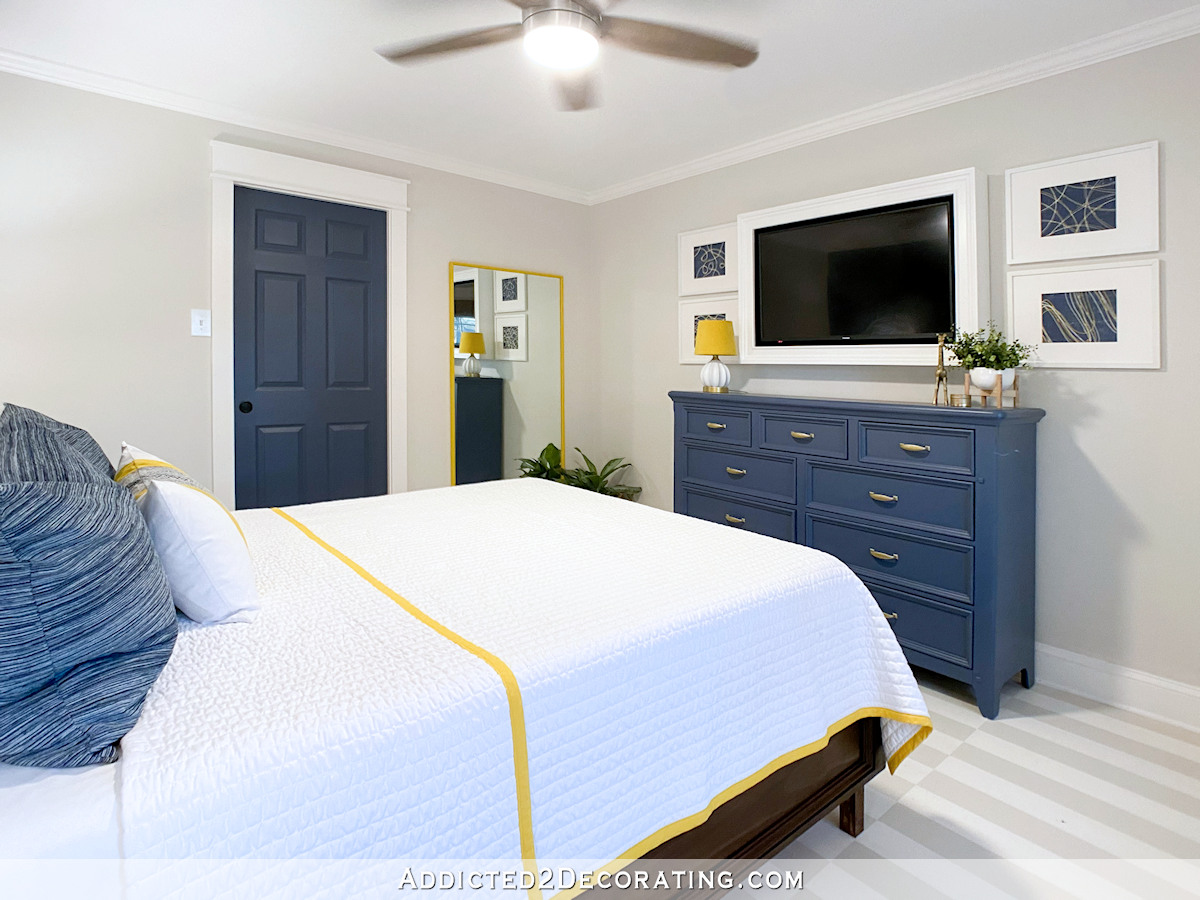
I trim all of my doors and windows the same very simple and easy way that does not require any mitered cuts. The sides are 1″ x 4″ lumber, and the top header is created with a 1″ x 6″ and two pieces of 1″ x 2″ lumber. You can click here to see details of how I trim out my doors and windows.
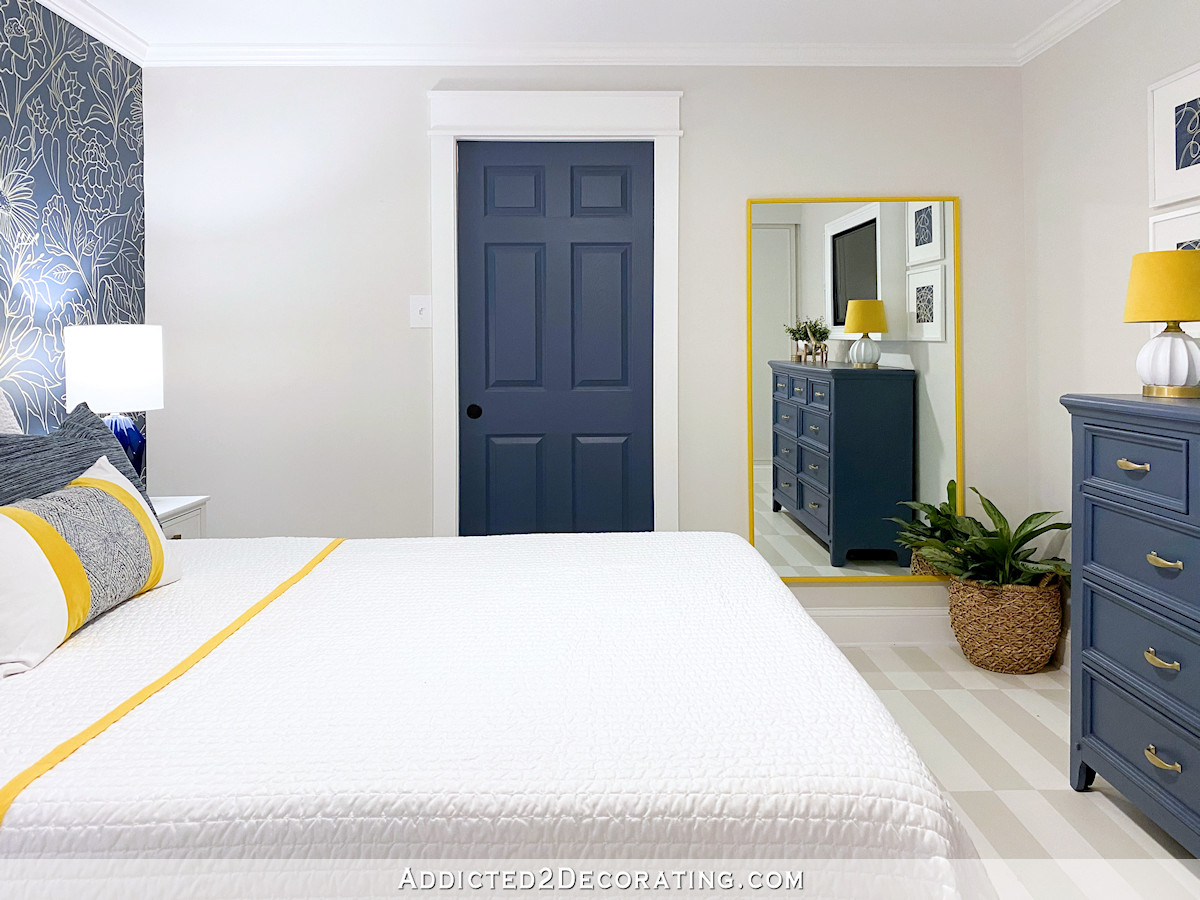
And just for reference, here’s how that side of the room looked when we bought the house in 2013…
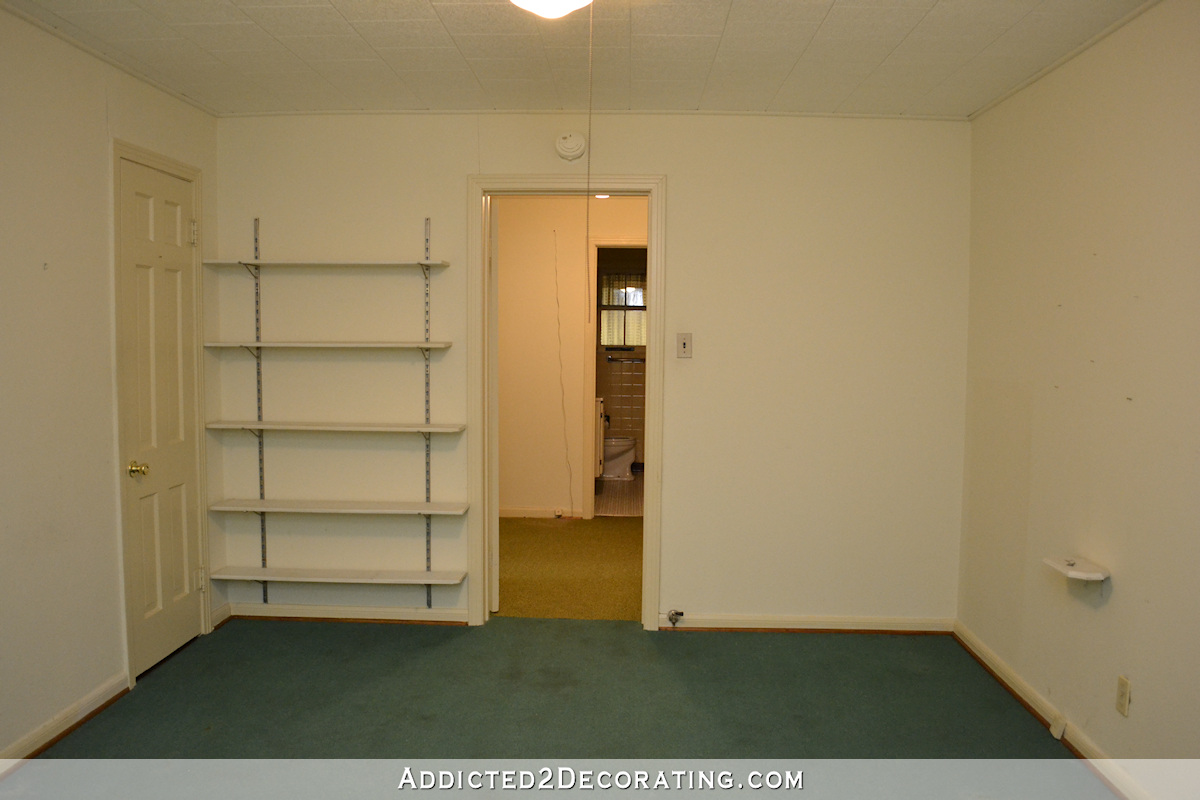
The closet that you see on the left side in the original bedroom is obviously not there anymore. When the room was being drywalled, I had them drywall over that doorway, and then open up that closet to the bedroom on the other side of that wall. That’s the room that will eventually be our home gym, and with this guest bedroom’s original closet closed up on this side and opened up to that room, and then combined with the original closet that was in that other room, that opened up closet space in the future home gym now looks like this…
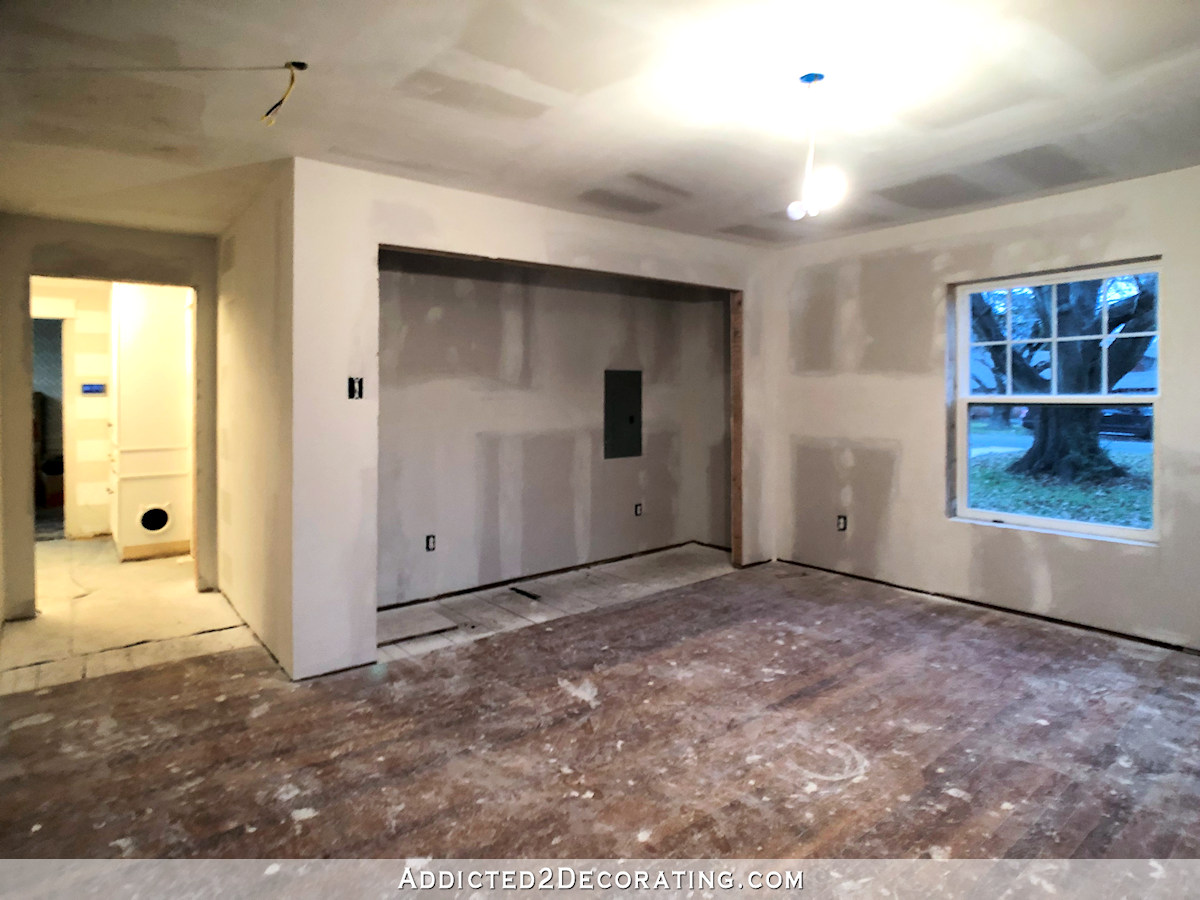
So the left side of that area used to be the closet for the guest bedroom. It was closed up on the side visible in the picture above, and was accessible through that little door in the original guest bedroom. And the right side of that area was the original closet for this side, which is the room that will eventually be the home gym.
It was because I closed up the original closet in the guest bedroom that I needed to build the closets flanking the window. I hope all of that makes sense. 😀
Anyway, back to the pretty and finished stuff. The bed is one that I built years ago for the original master bedroom in this house — a room that I never got around to actually decorating, and now has been torn apart completely to become the new master bathroom. I was very glad to be able to repurpose the bed in this bedroom. You can click here to see the details on how I built the bed frame, and you can click here to see the DIY upholstered headboard that I made to go with it.
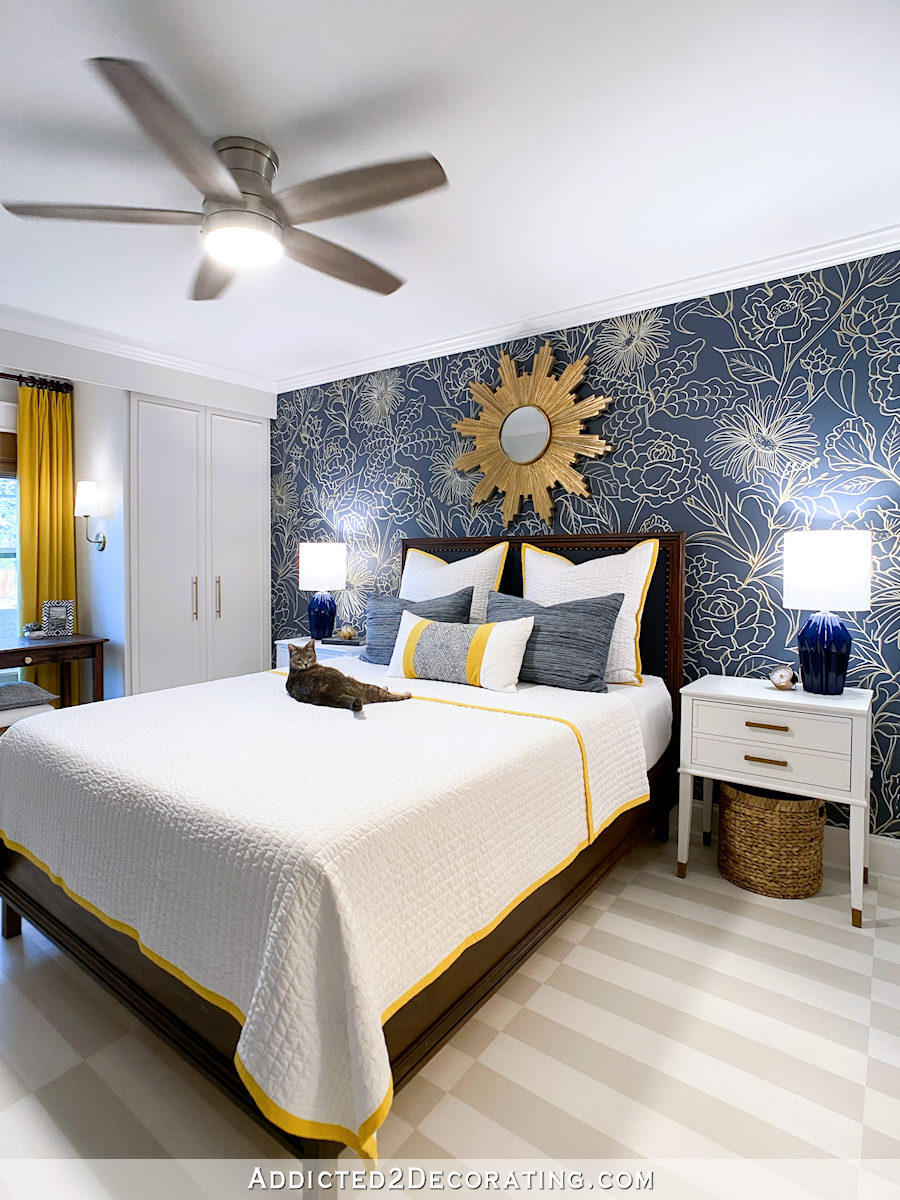
Side note: That cat is Felicity. She’s the one that came to us from my sister, and for two years, she stayed to herself. She almost never appeared in pictures, because she seemed afraid of us, and would hide out and avoid us most of the time. But ever since Peeve died, Felicity has completely come out of her shell. She has become so friendly, and she follows me around everywhere.
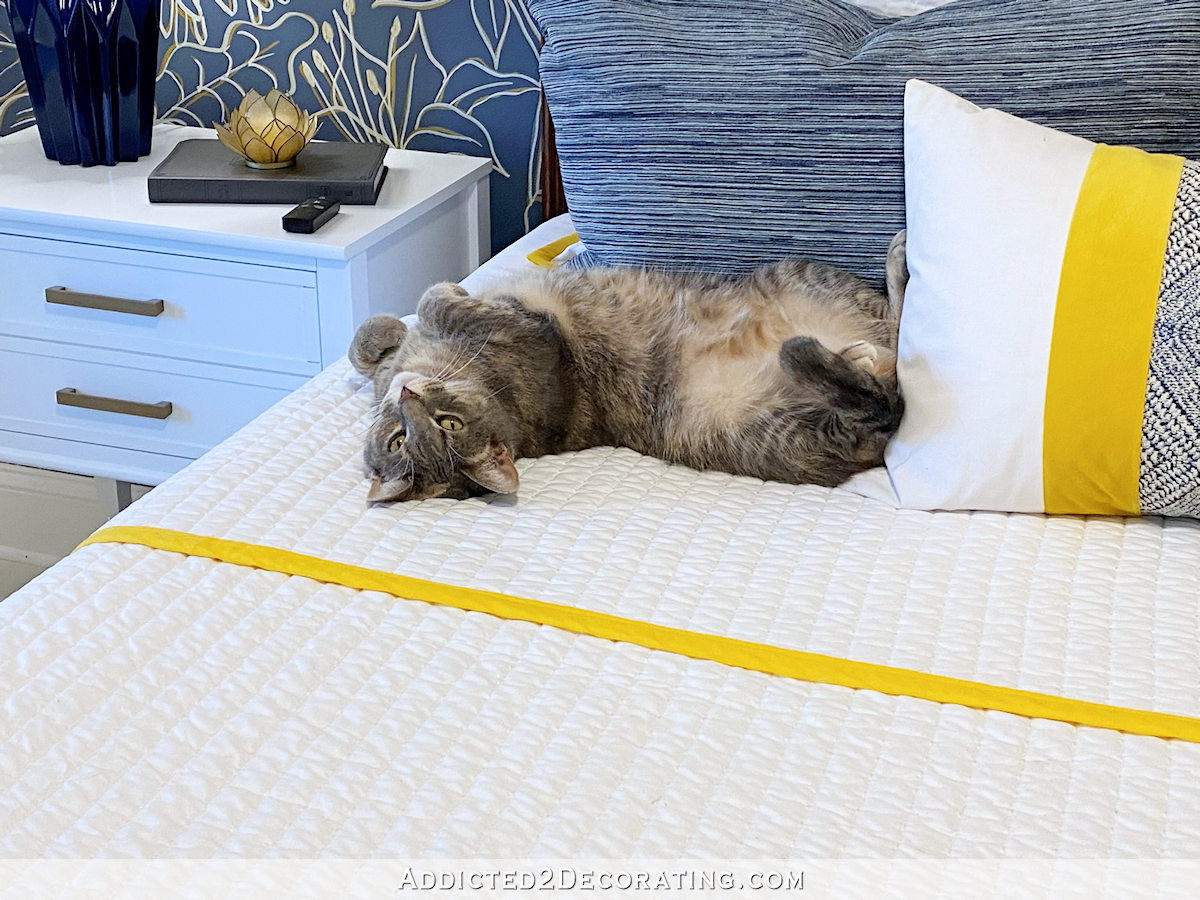
The change in her has been night and day. It’s hard to believe that this is the same cat that hid out in the dark corners of our house for two years and rarely came around us, because now she won’t leave me alone. Chances are that if I’m in a room, she’ll be right there with me. So while I don’t stage her in pictures (is that even possible with a cat?), I’m betting that y’all will be seeing much more of her from now on.

The bedding is a combination of store bought and DIY. I purchased two white quilts on Overstock — a twin and a king. I used the king size as the actual quilt. I cut it to the exact size I wanted, and then added the yellow trim on the edges. Then I used the twin size quilt to make the Euro shams to match. And then I found the two blue fabrics at Joann Fabrics, and added in some leftover drapery fabric on the small accent pillow. You can click here to see the details of the semi-DIY bedding.
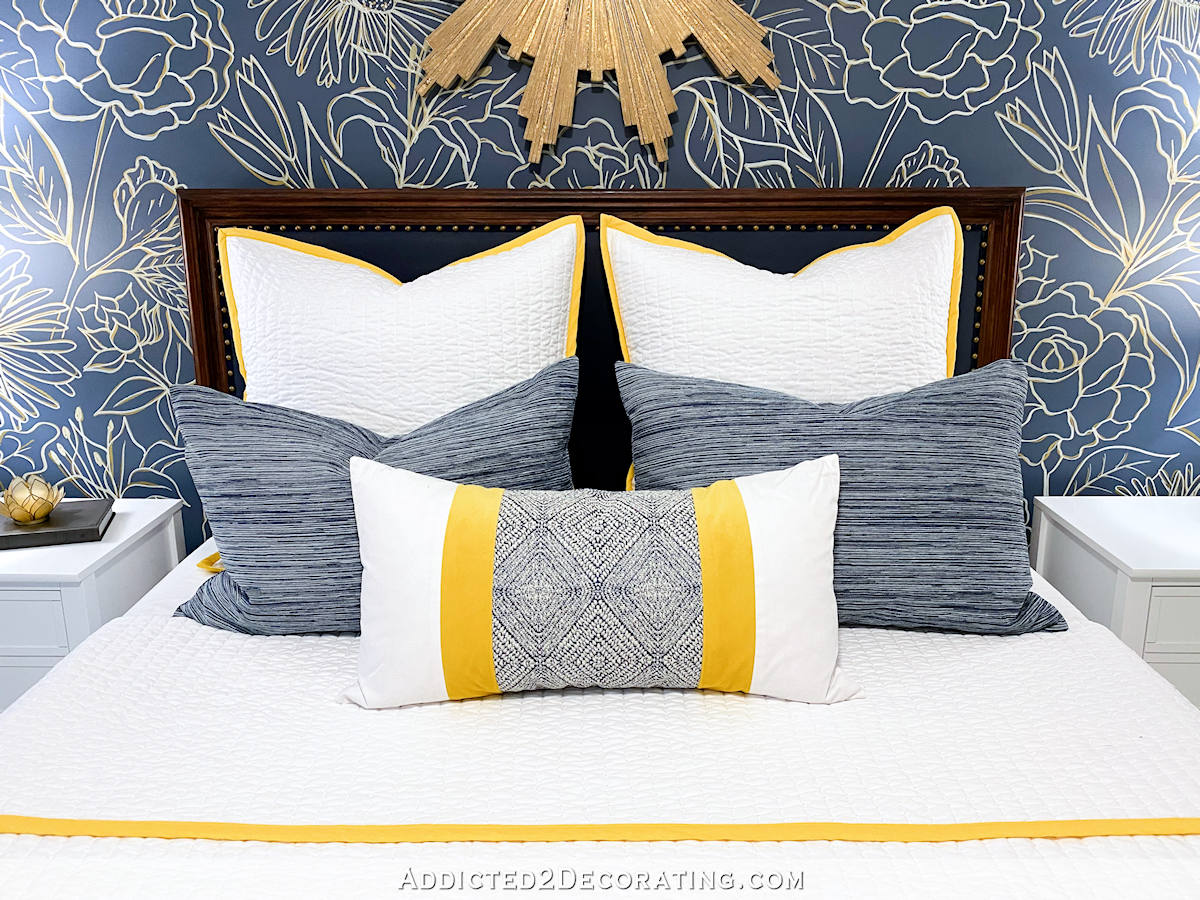
The sunburst mirror is a project that I did years ago. I made it out of wood shims. I was rummaging through my stash of stuff in the sunroom, came across this sunburst mirror, and decided to try it on that wall above the bed. I loved it! It looks like a project I would have made specifically for this room, and yet I made it five years ago. You can click here to see the details of the DIY sunburst mirror project.
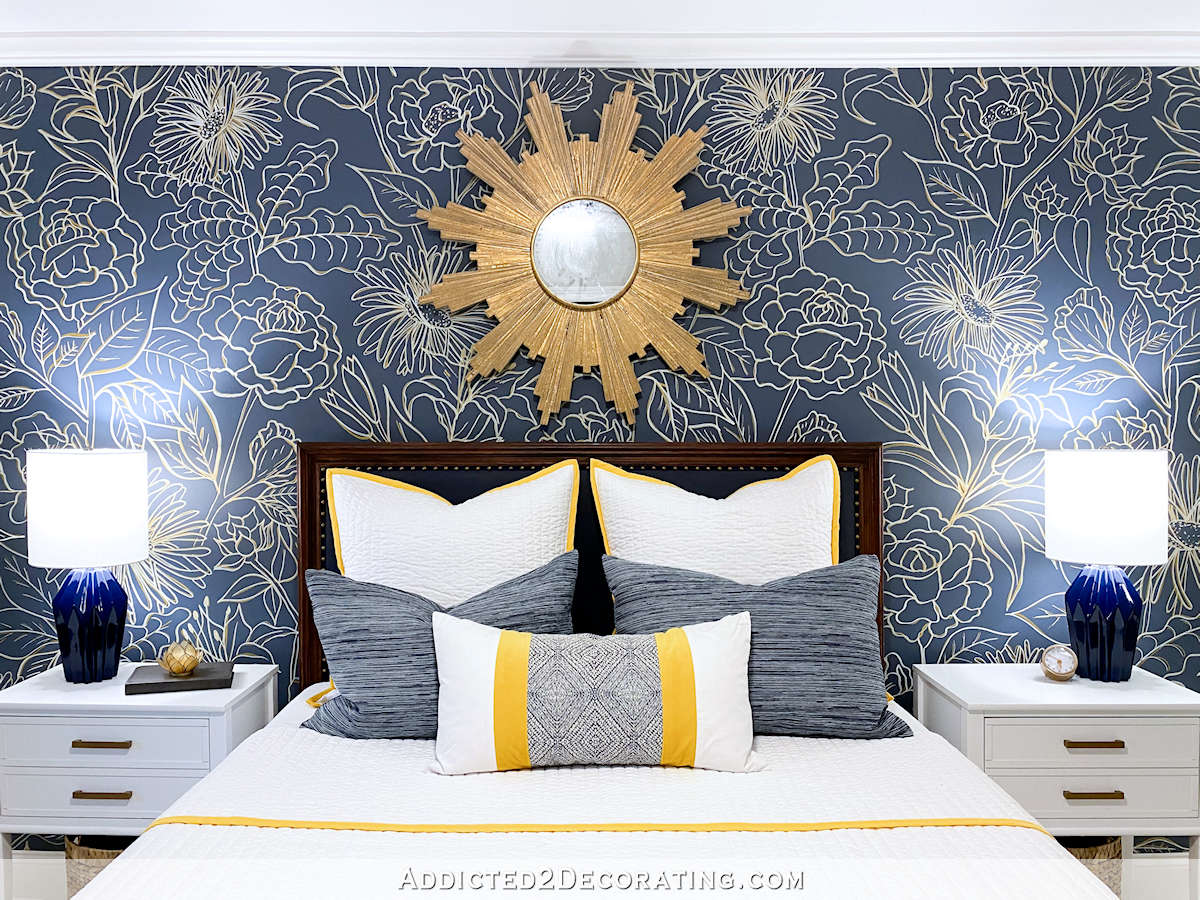
So that’s pretty much it! The year-long bedroom project finally came to an end. 😀 Here’s a quick commentary-free walk through from beginning to end…
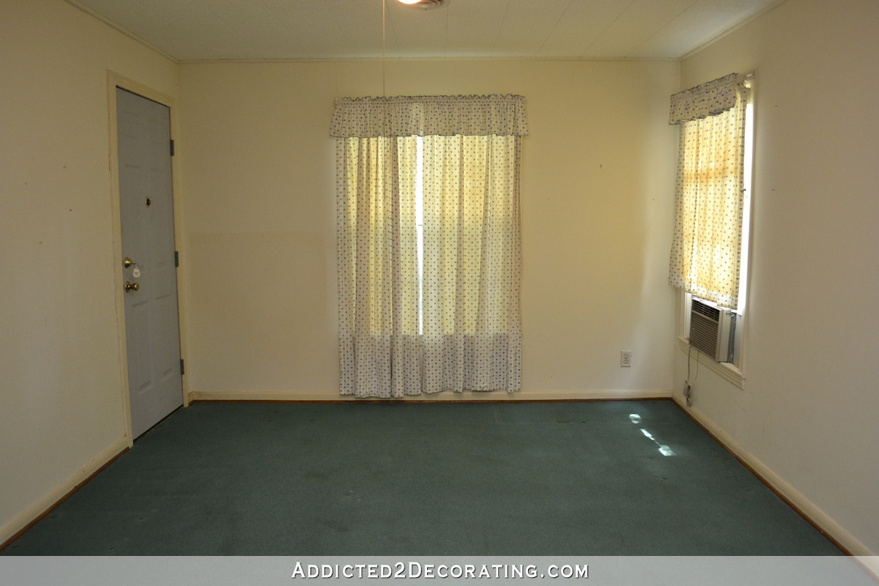
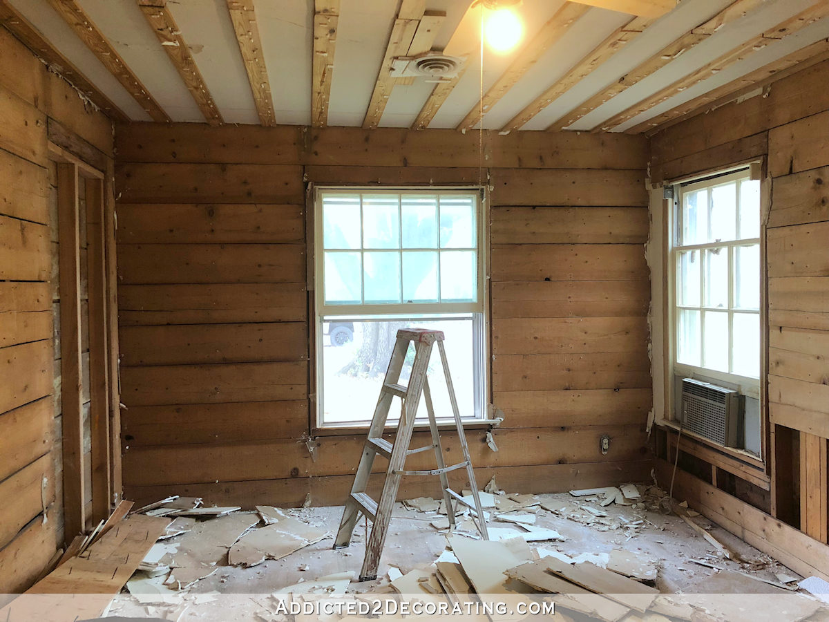
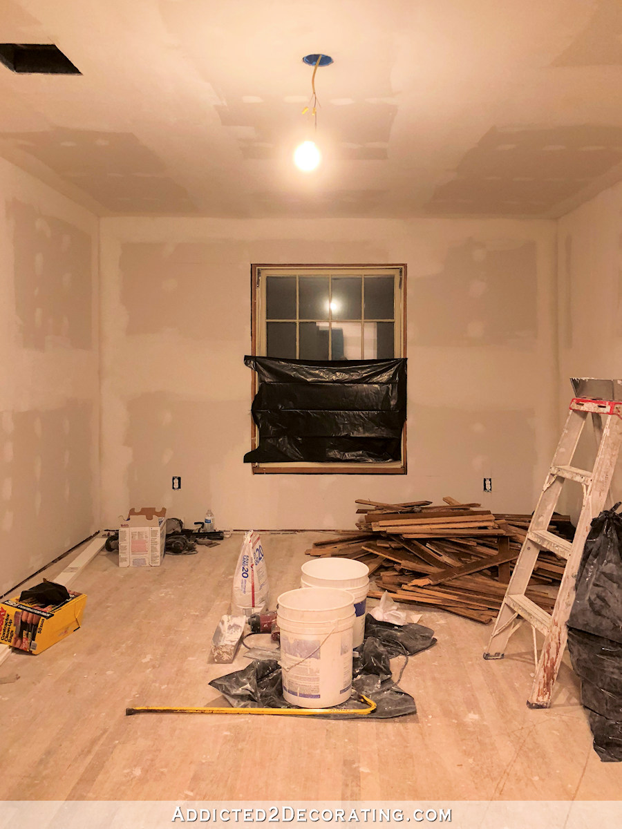


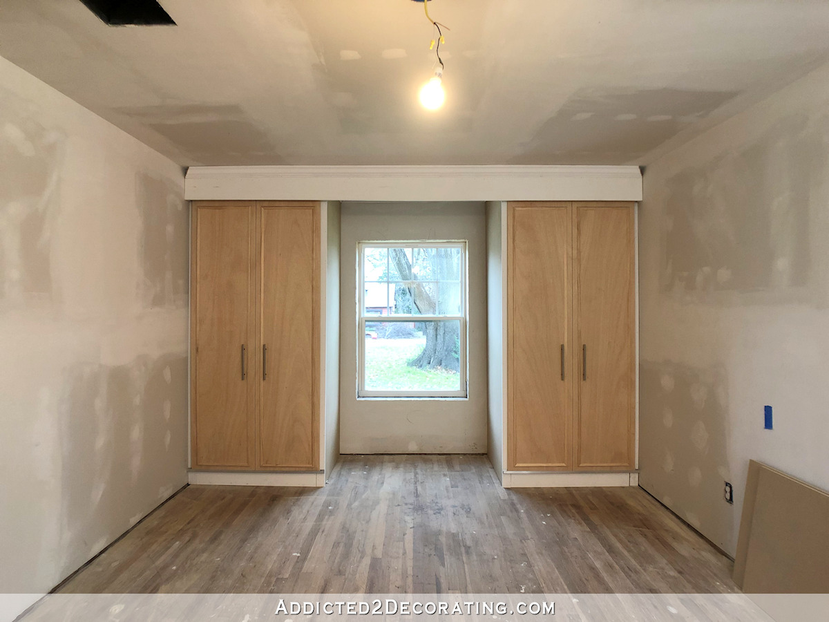
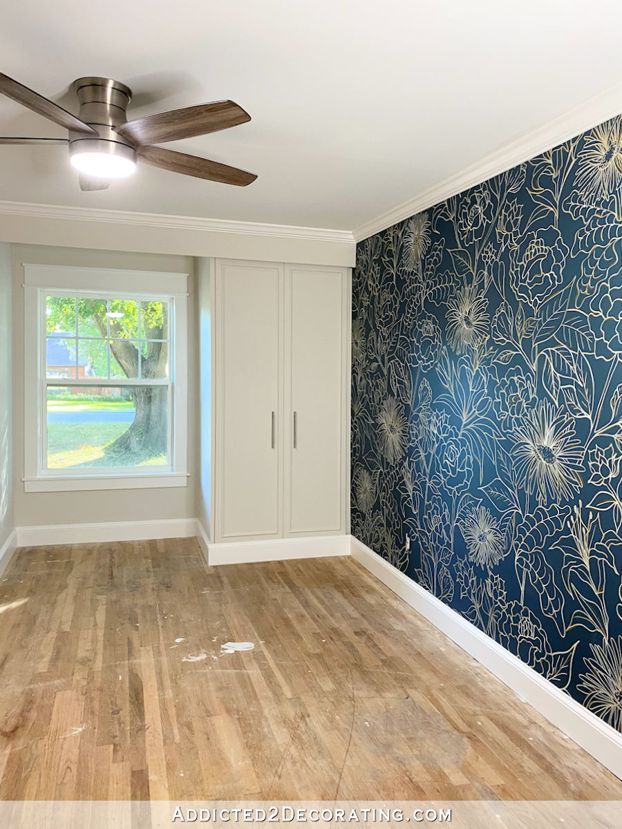
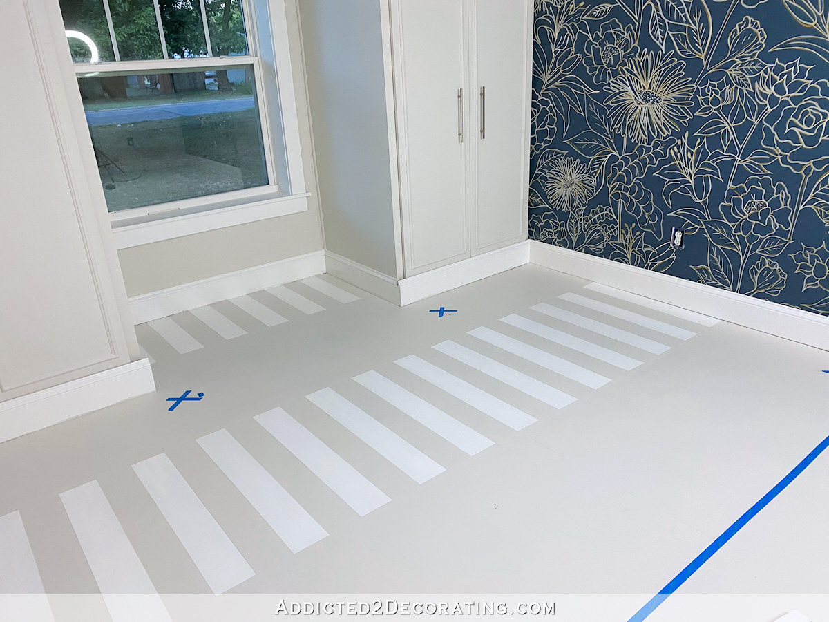

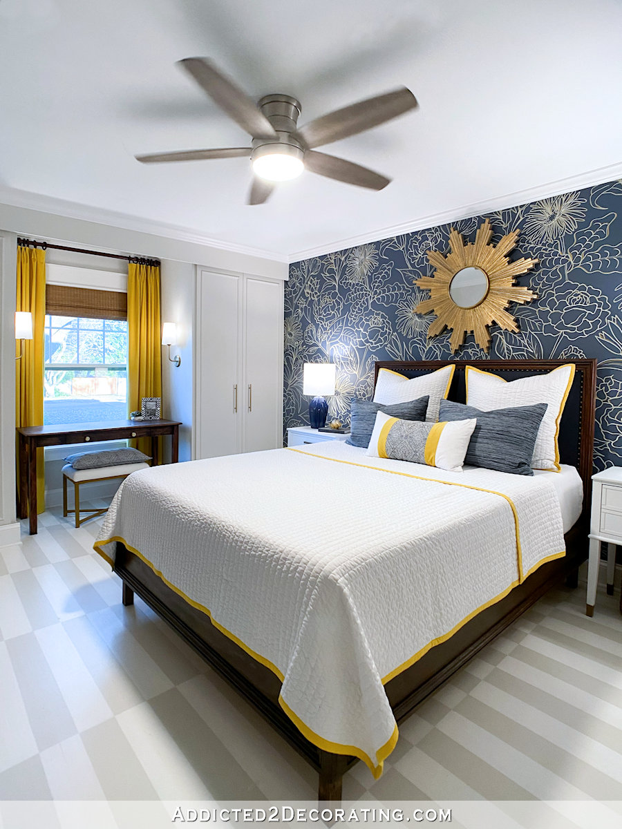
It’s a small bedroom, but a pretty big transformation. 🙂 Here are a few more details…
Paint Colors




Products & Projects
You can click here to see more sources for our home.

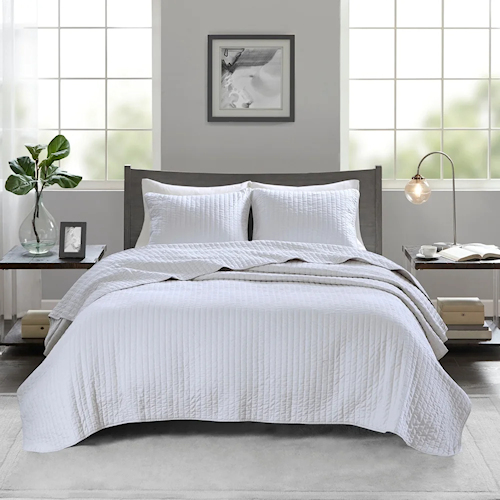
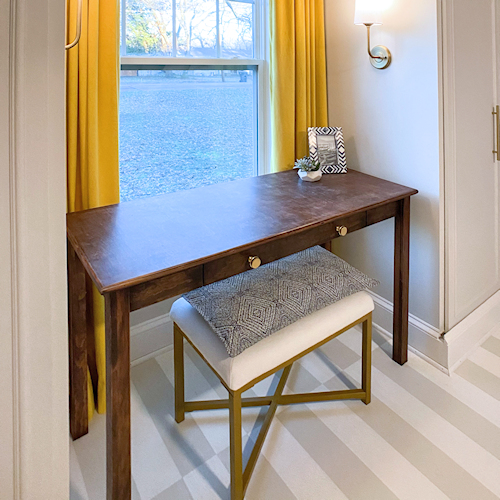

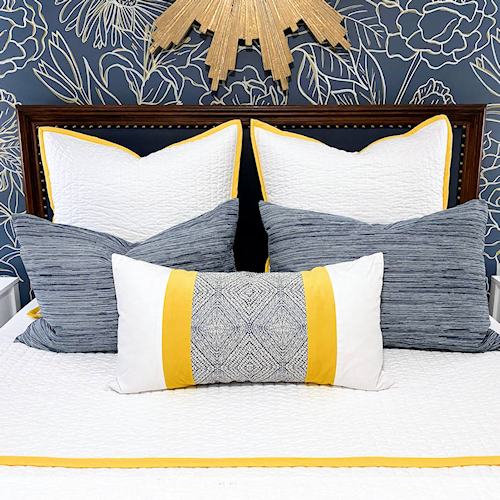
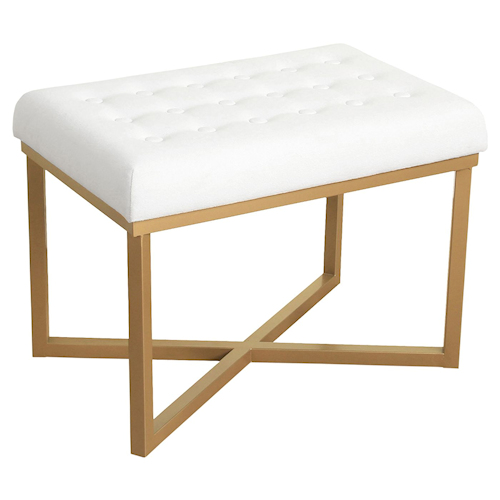
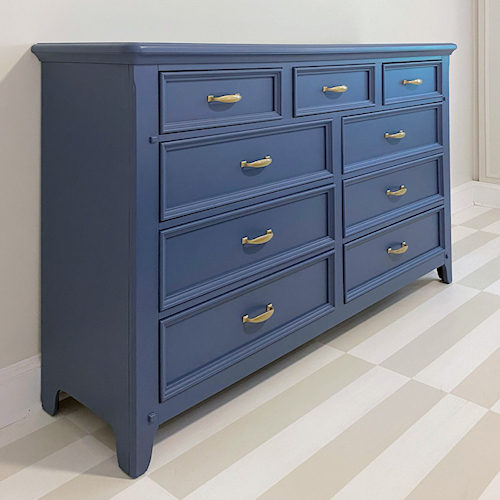

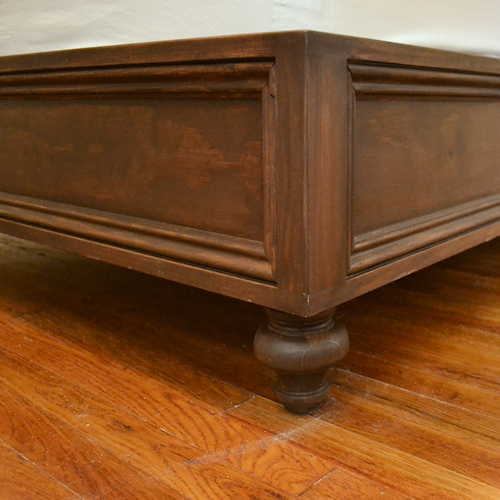
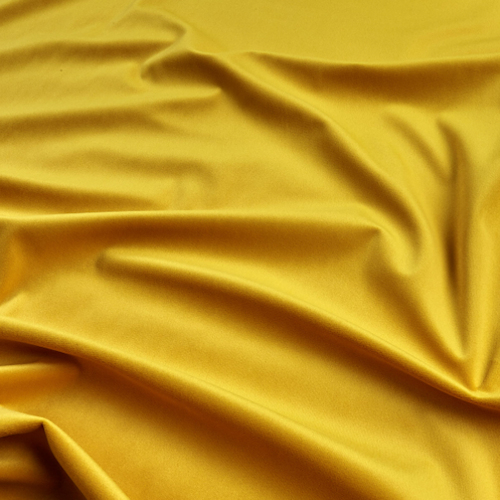


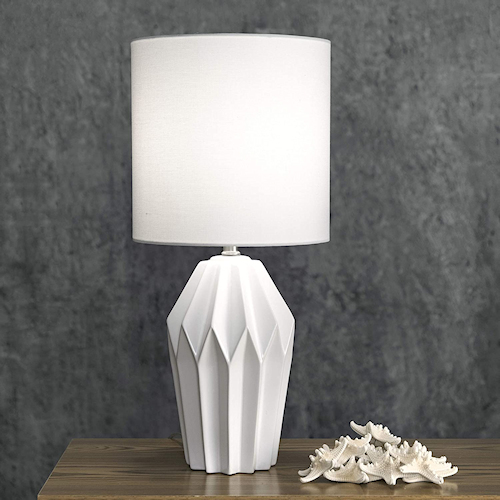
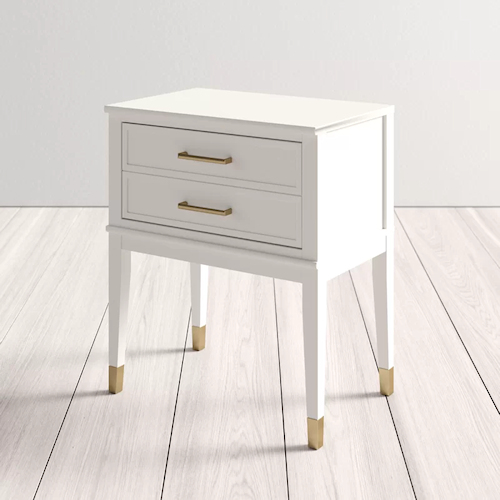
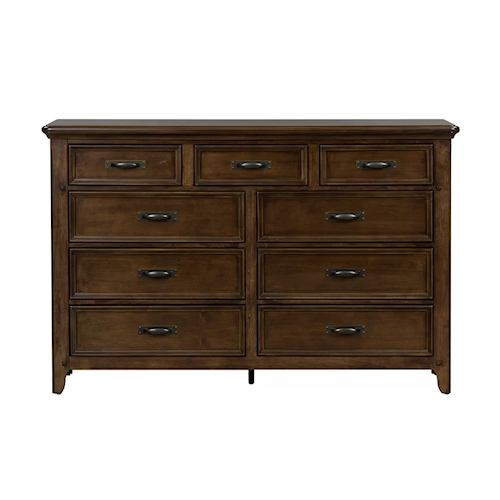
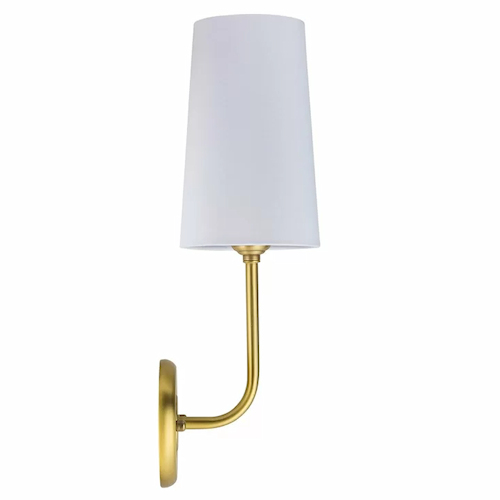
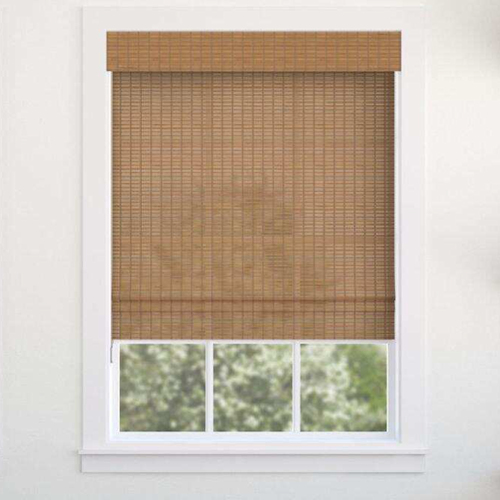

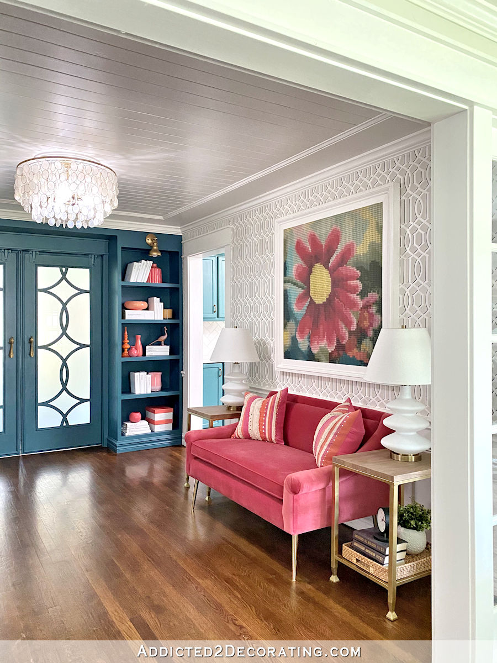
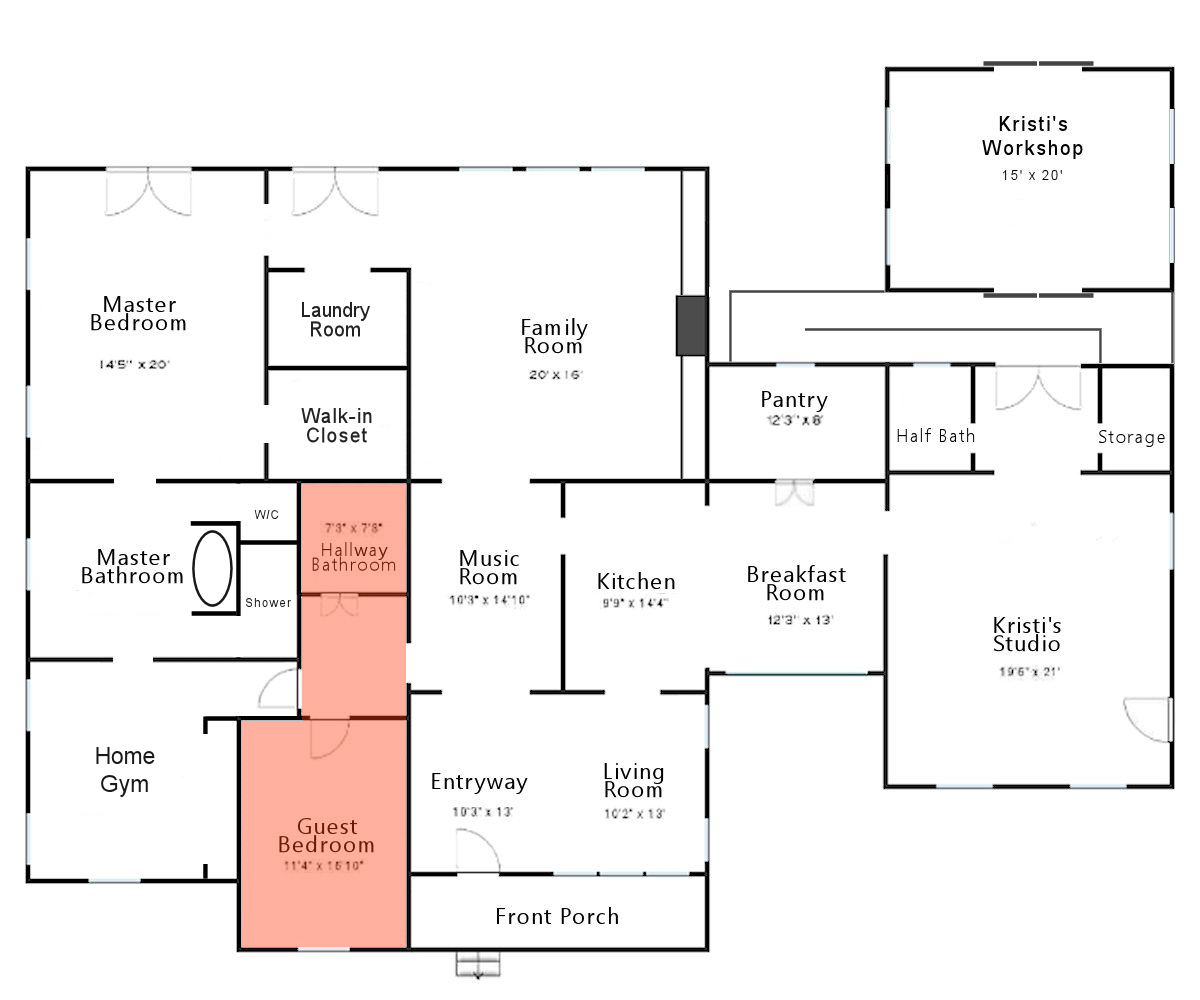

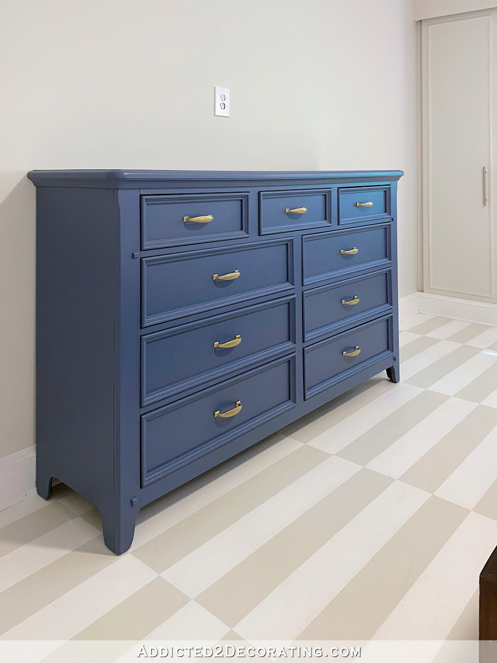
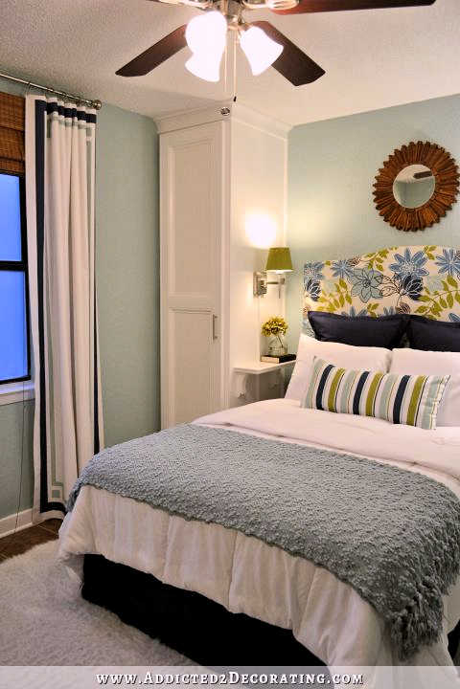
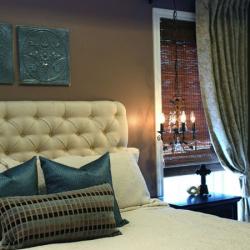
Love this. Can you link to the bedside tables and small stool/ottoman by the desk? I’m looking for something very similar.
Absolutely gorgeous Kristi! I love the fact you bought extra bedding and sewed custom pieces from it. When I lived in a a mobile home in the 60s & 70s, I bought bedding for my kids’ room and made a coordinated decor from Dollar stores. Paneling never looks as good as drywall.
If you scroll up, you can click on the ottoman and the nightstands and it takes you directly to the links for them.
So beautiful! Congrats on getting it finished. And love the idea to customize ready-made bedding and make your own shams out of a coverlet.
Beautiful and calming…. I’d be very comfortable staying there…
Really well done up to a point. The gold accents are too much. The room is quite lovely without the gold-accent wall is stunning. In this room, less is more.
I like the gold accents – like rays of sunshine. I believe this is a north-facing room with only one window, and everything else is dark, white or neutral.
So elegant looking Kristi. Well done.
Beautiful!
I’m enjoying reading your Grandma’s book, only halfway done. She sure led an interesting life. Amazing how life was back in her younger days growing up…we are so spoiled, and take so much for granted.
WWOOWW!! What a stunner of a room. Work well done…looks gorgeous!
I love it! The wall is amazing! I am so happy to have you back. Can’t wait to see the next project. I think we all missed you.
i was so excited to see the sunburst mirror make a reappearance… turned out great!
Love This! You are so talented.
WOW, what an amazing transformation! You are my favourite ‘DIY’er, you have so many different talents, and create swoon worthy rooms, art, textiles, you name it! Another fabulous room reveal <3
BEAUTIFUL!!! You do amazing work!! If you ever need a guest, I’m available!!
You did such a nice job finishing and decorating your spare bedroom!
Beautiful room, love the bedding and accent wall
It must feel so good to check this room off the to do list! It’s lovely!
That is so pretty. Never sell yourself short on getting tired or lacking a little motivation at times. This is a massive amount of work, congratulations.
Just so stunning!
Fabulous! You are amazing.
I’m so glad for you that this room is finished and turned out so perfect! I love that you put the mirror there, I was missing it in your house for a while and think it looks fabulous on that pretty wall! What you didn’t tell us (and I’m being nosy here, sorry): have you and Matt moved into this room and are you thus able to use your breakfast room as a breakfast/dining room again? I kept thinking of you two sleeping in there every now and then last year, and though that room is lovely of course, I was really looking forward for you to finish another room to sleep in 🙂 Hope you have wonderful dreams in your new bed room!!!
We still haven’t moved in. When I told Matt that the room was finished and we could move in ASAP, he said, “Nope! Not until the hallway floor is finished.” 🙁 I was so disappointed! Truth be told, I think Matt really enjoys being in the breakfast room. He spends a lot of time in bed, and when he’s tucked away in a bedroom, he feels isolated. In the breakfast room, he’s right in the center of things. But hopefully we can find another solution for that and get the bed out of the breakfast room very soon, because I’m ready to have my dining table back!!!
Maybe a daybed or lounge could be a good compromise.
This reveal was worth the wait! So pretty!! I love blue and gold in combination and that mural just amazes me, it is spectacular!!!!! the rest of the decor works for me too! thanks for sharing with us!!
gorgeous! love seeing your posts
You amaze me!!! This room is beautiful!! Well done! 👏🏻👏🏻👏🏻👏🏻👏🏻
It is looking great and very welcoming. I’m curious what size the bedroom is if you don’t include the closets.
Beautiful! It turned out so well, and you should definitely be very proud of it. Length of time to completion matters not because you always get it right in the end. Can’t wait to see what you might be tackling next. Kudos, Kristi!
👏👏👏👏👏👏
Take a bow!!!
Gorgeous. Congratulations. I’m working to channel your staging, accessorizing, decor confidence. Just wrapped up remodel & addition. I am improving but needing to scale up size… I get so tripped on little things, objects that are too small, will only work in groupings but even struggle doing that. I get that I’m pulling in my parents/grandparents style with all their life time of small knickknacks. But jeesch, time to own my personal vision, execute with confidence. Thanks for continuing to inspire me.
Yes! I loved reading that last part about owning your own personal vision (as Kristi does so well) and executing with confidence! I frequently have to remind myself that I am a GROWNUP and allowed to decorate MY way! Decorating is my passion and I love changing things up, but then I stop because of the “voice” that says I SHOULD use everything I own, or I SHOULD be doing something more important or I SHOULD leave things the way they are because they look nice, even if I am Bored Stiff with the current look. But when I let myself go, I get so excited and happy thinking of all the many pretty and inexpensive ways I could switch things up, and you, Julie (and of course Kristi!!!) have inspired me!
WOWEEEEEE! What a beautiful transformation…..not only for this amazing room but for your oh so sweet Felicity…..! ♥️
Absolutely beautiful and it seems so calming. No wonder the fur-lady likes it. The only concern I noted is the mirror over the bed, but then perhaps natural disasters like earthquakes are not common in Waco. I am from Seattle so that is something to consider.
Can you link the shades in this room? I love them throughout your home!
Here are the woven shade details: https://www.addicted2decorating.com/beautiful-new-woven-shades-in-my-breakfast-room-living-room.html
WOW! Just WOW!
Love it Kristi!
When ever I see you post, I grab a cup of coffee and settle in for an excited moment. I’m glad you are back👍😀
Me too!
Very inviting room…beautiful! Congratulations!!!
I absolutely LOVE everything in this room and am happy to see the sunburst mirror in here! I was just thinking about that a couple of weeks ago and here it is! It looks so comfy and inviting, you may have a hard time getting guests to leave. LOL
It’s all perfect! Way to go!
Stunning!!! And the Hand Painted wall is spectacular!!!!
Just gorgeous! Very impressive what you can do. Incredible vision for starting with bare bones and creating this beautiful room.
It turned out beautifully!
Another beautiful room with your usual flair. Love your creativity 💕
This is just lovely. Your skills continue to amaze me. I love “tuning in” to see what you are up to. Love it so much.
Beautiful…I love every aspect of your guest room!
That is definitely a “wow” bedroom! I really love it, Kristi. I can’t get over the multitude of skills you possess. Miss Felicity seems to have taken custody of the room…clearly a kitty with exceptional taste.
By my count you did more than a dozen things in this room so taking a year isn’t that long! It’s beautiful!
You’re truly amazing.
That room is sooo pretty! It just really makes you smile! It is sooo fresh and so well done. You must be so proud of all those diy projects, but I am proud of you!!! Well done!
The room is absolutely stunning! I am so inspired. I plan on doing some work in my own home and I can’t wait to get started. The colors are perfect and made me want to stay there. That is what I want in my place. For it to feel like someone would want to stay for a while. (but not to long, of course. lol)
All those parts, and they came together beautifully! I actually thought you bought/made that mirror for this room specifically! So glad you can get settled in a new bedroom soon. I’m sure it will feel so nice. I love how the dresser turned out too. Your kitty is so pretty, and I find it so interesting that she is now changed. Maybe she was giving the queen her space, and now she is the new queen! Beautiful work as always Kristi. Enjoy. (can’t remember if Peeve was a girl or not)
Kristi – Please share the brand of pocket door, my “go-to” guy is hesitant to use them because of a previous bad experience. LOVE this room! You have achieved a beautiful balance of color and pattern = very casually elegant.
The one that I use is Johnson Hardware soft close. Here’s an affiliate link to the product on Amazon, but I found mine locally at Lowe’s.
https://amzn.to/3omg6TZ
I don’t see how you will top this fantastic room, but I can’t wait to see whats next.
Absolutely beautiful! Everything came together wonderfully. Girl, you have major skills! I wish I possessed just 1/10th of your vision and abilities! Well done – so proud of you!!
What a gorgeous room! Great job. Any guest will love spending time in such a well-planned and beautifully appointed room.
The room turned out great, as I knew it would. I’m glad you got it finished, as I was worried you were second guessing yourself once again! But it is beautiful! I painted the nightstands in our guest room almost the same color a few years ago. It was called blue denim I think, but I wan’t liking it at first. It grew on me, but I’m still debating putting a wash on top to lighten it a bit. The room is sort of dark, so it needs light!
Beautiful and very well put together. LOVe it!
Absolutely gorgeous! Full stop! 😋
Love how it all goes together perfect! You are an “Ar-teest”. Not to foo foo, and masculine enough, so Matt should love it, too.
Are you moved in/out of your dining room? That would be a great start to this new year!
Love your kitty. now she can be #1. Hope she helps fill in for the loss of Pevee.
Perfection!!
And, the sunburst is the crowning touch to your room!
So gorgeous! I love what you did with the bedside lamps. Can you share technique and color? Thanks! So nice to have a fresh post!
Stunning! I’ve come to expect such quality from you but it still amazes me how far you take a room! Thank you for sharing with all of us!!
Absolutely gorgeous! You are amazing. I so look forward to your posts! You motivate me!
So very nice..Your talent shines through. Have you considered just staying in the breakfast room so that this room stays finished?
It is stunning! And I love how you formatted the project at the end. The paint colors and each part of the project in a circle. I don’t remember seeing this before. Very easy to use and pleasing to the eye.
Excellent work! Does this mean you and Matt are fully moved back into a bedroom? If this means the temporary bedroom has been “reset” back to living areas. If I were in your shoes, I’d celebrate with a fun creative art or project. Even if you don’t put it in a room, sell it on Esty or just photograph it for prints. Something to celebrate, before more DIY mess settles in.
Beautiful, you are one talented lady!!
Beautiful!!
When you look at everything you did by hand, all the intricate painting, building and sewing, etc., no wonder it took awhile! The finished product is so so pretty! I hope you and Matt get to enjoy it! You deserved your rest break!
What a nice room! It’s high time for me set up room again. Thank you!
How did you get the lamps blue? They are white when I click on link,,, they are such a beautiful blue. What an amazing room you created. You should be proud of all the accomplishments you have made in just this one room alone. Looks great Kristi
Wow, you never cease to amaze me with your beautiful rooms and your talent. So nice to see you back online. You’ve been missed.
You are so incredibly talented! I really am in awe of you. I think you should have your own HGTV show! Really!
I love your designs so much and am so happy to see you posting again!
Gorgeous! Just beautiful how everything works and feels so comfy together. You can be so proud of this original design and MAJOR accomplishment for 2020!
I love your ideas! The difference is huge and i cant get over how beautiful that wallpaper looks. Thank you for sharing your ideas