Studio Update — Prep Work, Start Date and a Few Details
Well, the whole garage conversion thing is happening, y’all! We have a contract. We have a general start date. And I kind of have a knot in my stomach. 😀
Yes, part of that is excitement, but the other part is knowing that I have a relatively short amount of time to completely clear out my garage and storage room, which currently looks like this…
*insert scared face here*
The problem is that this time, it’s not just an issue of straightening things up and organizing. This time, I actually have to clean it out completely. Nothing gets to stay in here. Where the heck am I going to put it all?!
So I have about a month-and-a-half to get this done, because our start date is mid- to late-May. Yikes!!
We’ve kind of revised our plan just to keep the timeline for the contractor as short as possible. They’re going to handle everything up to a certain point (all of the framing and roughing in of plumbing) and that’s it. Then I’ll take over and do (or hire out) all of the rest, including insulation, drywall, flooring, trim, installing fixtures (lighting, plumbing), cabinets, etc.
I’ve decided to keep the ceiling open, as in, not drywall at eight feet high. One of my main reasons for considering the drywalled ceiling at eight feet high was because to me, the current roof framing just looks like a jumbled mess of beams, ceiling joists, and bracing from the trusses.
After two different contractors giving me ideas on how to keep the ceiling open and vaulted, I just didn’t like any of the ideas. They all included keeping most of the current bracing and just removing the one lowest beam that falls below the 8-foot-ceiling height. So I haven’t been very excited about the idea of just leaving all of that open.
But the contractor finally came up with an idea that will eliminate all of the extra beams and bracing, leaving me with a completely clean and airy look.
His idea is to use one long LVL beam (laminated veneer lumber, which is super strong) spanning the entire width of the garage at the apex of the roof, just under the current ridge beam.
That LVL beam will be supported on each end, and once that’s in place, all of the rest of the bracing and beams can be removed.
And NOW I’m excited about it. 🙂
And as many of you suggested, I also had him include two skylights in the bid, and specifically these Velux Solar Powered “Fresh Air” Skylights.
April is looking to be a very busy (and exciting) month! 🙂

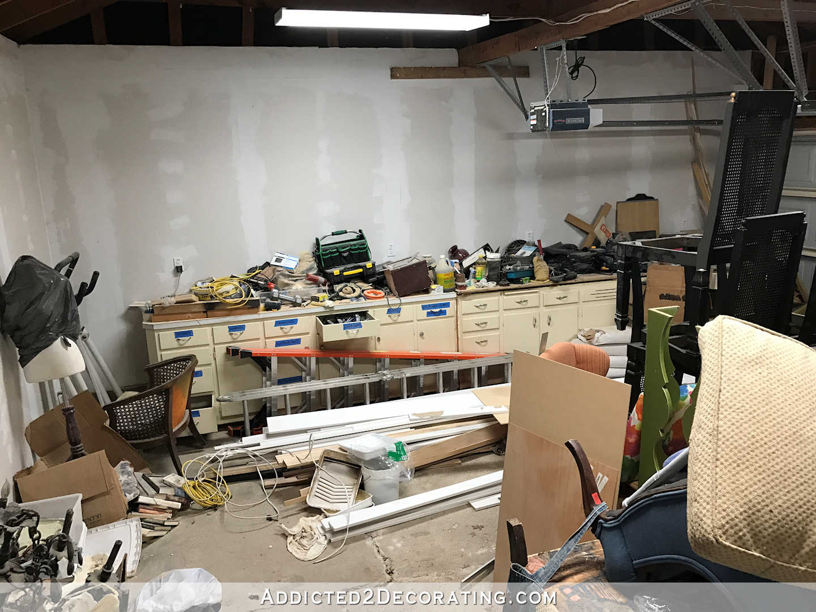
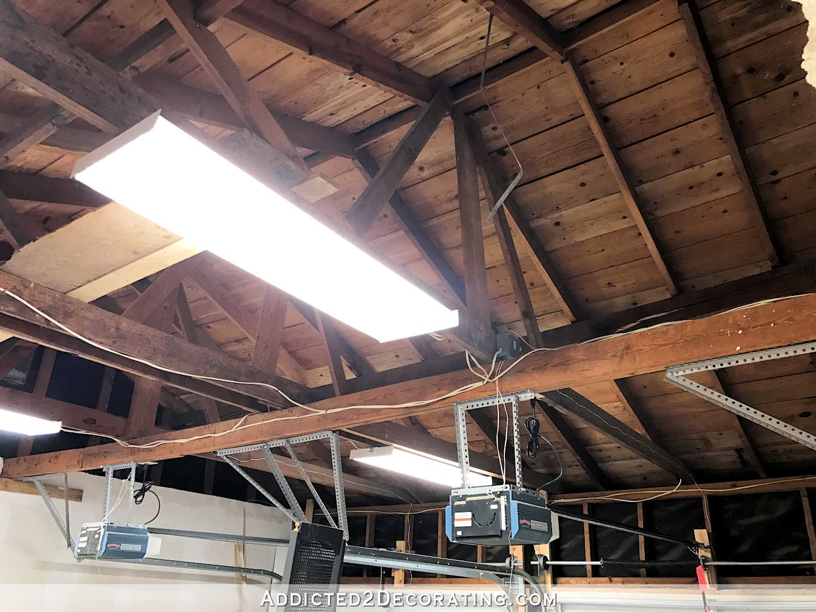
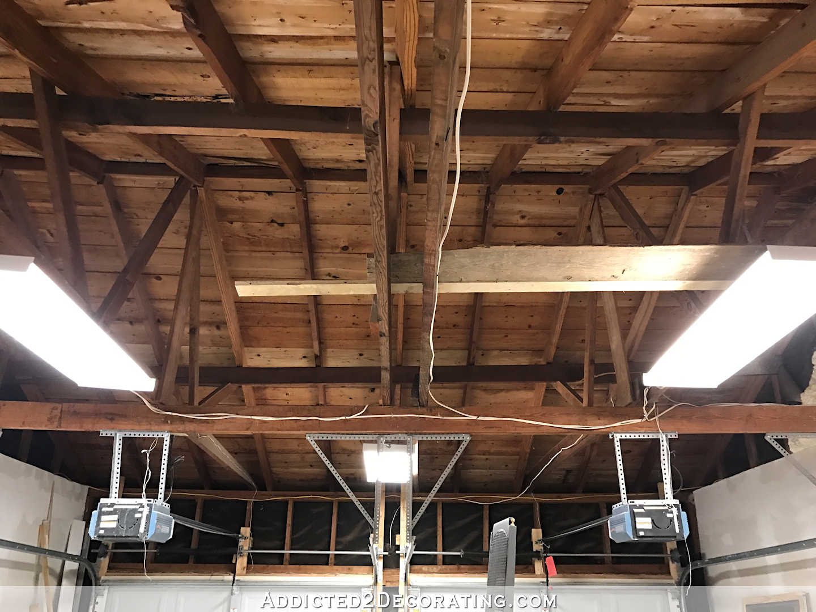
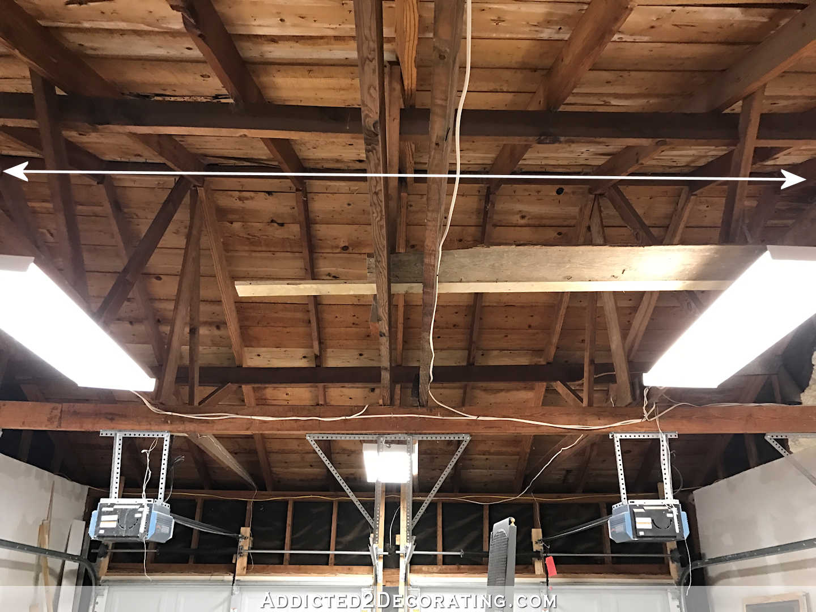

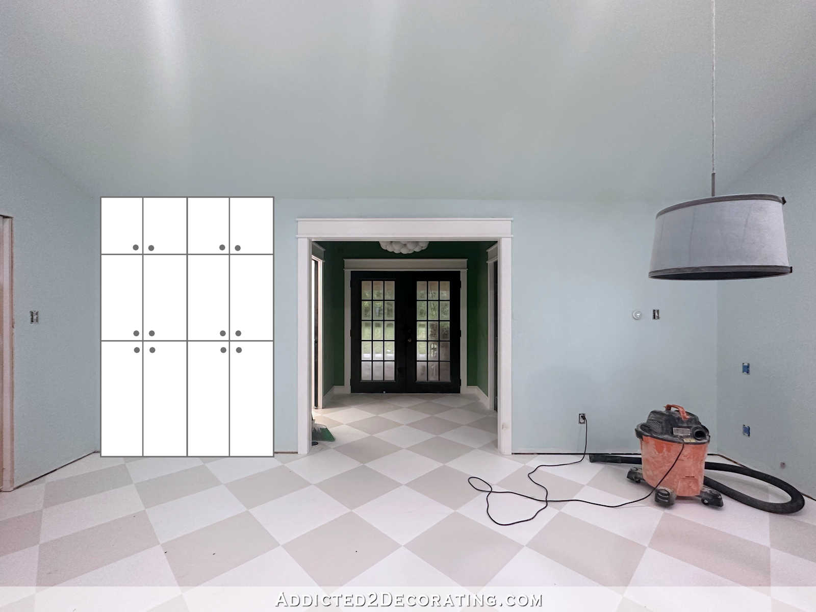
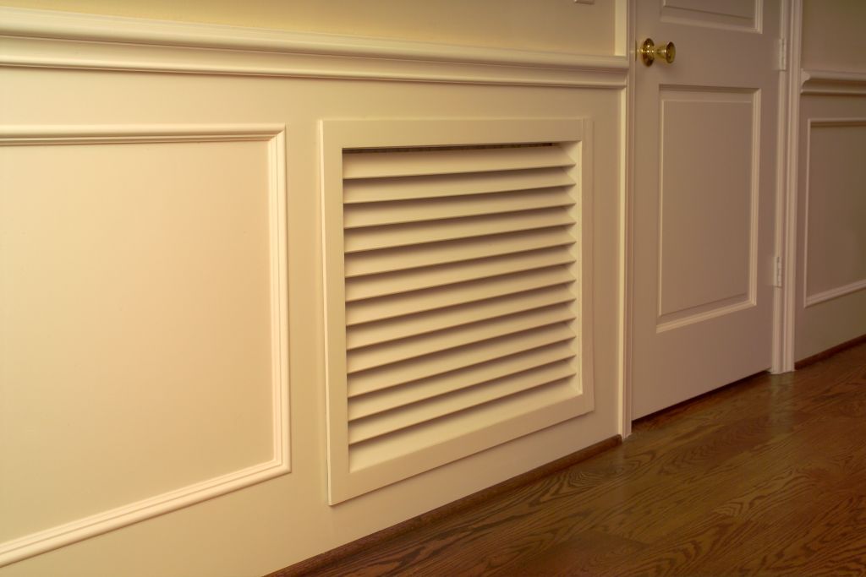
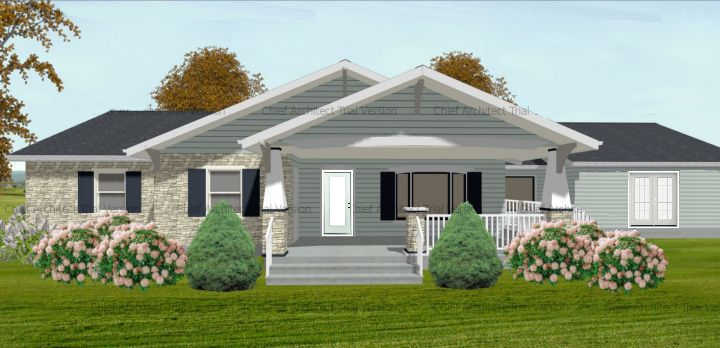


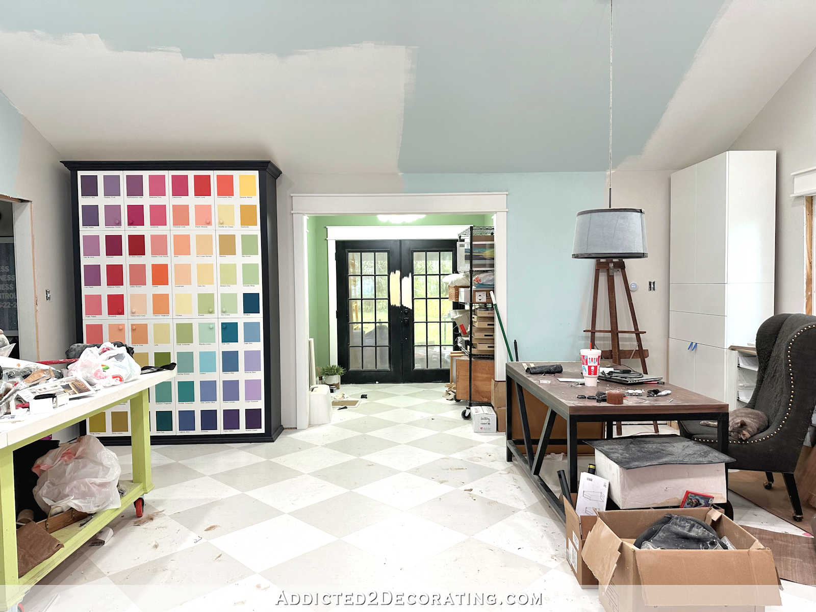
Yay!! This is exciting and I’m looking forward to following along.
How about renting a POD if some of your “stuff” will be coming back into your studio, rather than going to a different place in your home. They deliver the unit and just leave it in front of your house until you’re finished with it. That would give you one accessible, dry, secure place to put everything for the time being.
Excellent idea, and I don’t think they are too pricey.
I love this idea:)
Pods may leak. My son had one rented till he found his house and got moved in, and they had not stored it in side and he had water damaged on several things, including the good kitchen table I gave him. One of the leaves was ruined on one end. .
My suggestion, would be to either buy or rent a shipping container. It might be something you will need over time anyway and they for sure are cheap and water proof and you can lock them easily.
We used them at the vet office where I worked for a feed room, and no varmits get in there either! I think you would be very happy with one!
Pods are a great idea and not put it where it would be in the way. We made the mistake. We bought a trailer to store an entire garage while the new one was being built. This was before pods. We filled th trailer. Great until they came to demolish the old garage. The trailer was right in the middle of everything
You could rent a PODS and put things in there. Confer with the contractor, though, so you don’t have it placed somewhere that will block necessary access.
Going to be amazing! Is the LVL beam the same as used for long floor support beam when building a house? If so, those are almost indestructible and weigh a ton. Great idea!
Yes, it’s the same thing. They’re used for applications where either a solid piece of lumber (or a header made of two pieces of solid lumber) either isn’t strong enough, or isn’t available in the length needed. And you’re right, they’re incredibly strong and heavy.
I am SO excited for you! Good luck!
Well, you’re not alone with the ” stuff” issue. My not often used upstairs and basement look similar!! 😱 Love the open ceiling idea, and with the skylights–wow! It’s going to be great!
Shiny is good too! I know you preferred matte finish,but the counter tops look amazing!
On to the next phase,good luck!,.,
Will you be able to insulate the ceiling?
Yes it will be insulated.
A POD is money well spent. Did this last year when we had some remodeling done.
Yay! Excited for you Kristi!
Kristi, I am so excited for you and can’t wait to see the progress in pictures. I’m hoping all goes well and smoothly for you. Love reading about your progress.
Hi Kristi! Forgive me if you’ve already touched on this (and I was just being blind), but have you talked about insulation? I assume that because it’s a (former) garage, there wasn’t any insulation to begin with. And what about the (I assume) concrete floor, and having the cold possibly deep through that? I’m just super curious about what it takes to transform what was an “exterior” room into an “interior” room, if you understand my meaning. 🙂 Thanks!
The walls are insulated, but the ceiling isn’t. That will be taken care of during the remodel. The floor of the room will be pier and beam like the rest of the house, so it’ll be about 16 inches higher than the current concrete floor of the garage.
Yay! That is so exciting, I watched the video on the skylights, wow those are fantastic. I especially like the rain sensor. I can’t wait to see what you do in that studio. 🙂
Looks like things are moving and shakin over there. Could you give us a glimps into your April “things to do list”? And an update on your March list as well? Thanks!
I’ll do that on Monday. Today’s the 31st, so technically I still have one more day to get things done on my March list. 😀
Whoo hoooo! Movin’ right along! Sounds like a good plan. Really like the raised roof line with sky lights idea. My parents have 2 of the Velux sky lights in their sun room and like them. If you have any questions about them, let me know at nycpetite at aol dot com.
Also, the countertops are so beautiful now! Can’t wait to see the finished kitchen.
Wow, that is very exciting! Also I am so impressed wit your counter tops. They turned out so beautiful. Congratulations.
How exciting. You got this and the PODS idea is a good option.
LOL! I knew I wouldn’t be the first to suggest PODS or something like it! They are just too darn convenient. Since yours wouldn’t need to go anywhere, you could probably find a cheaper place, with plywood units.
Best of luck! How wonderful is it going to be to have your workshop up and running?!?!?!?!?
That all sounds awesome. I can’t wait to see the progress!
Either the POD or a storage unit for a month. I think the POD’s make more sense because who wants to make all those trips back and forth to a storage unit, plus, if you need something out of it…more trips!
I think your new work space is going to be amazing!
How much room do you have in the sunroom? I’d say purge big stuff then organise tools and materials. Place the big furniture items in their intended spaces to get rid of old if you can (seating). Organise the small tools into “kits” for upcoming projects, keep tools separate from materials because projects share tools more than materials. Use your office into small tool storage for the kits what you won’t use. Think of how you managed in the condo. You can do it!
Kristi,
Your plan looks great! The skylights intrigue me. Do they open to let air out and if they do open, can bugs get in? I have a fixed skylight in my kitchen and love it for all the natural light I get from it. but would not want that feature if bugs could come in. I know some people build porches with giant glass doors that open up to make it all one indoor/outdoor living space, but that can’t happen here in South Texas!! Skeeters alone can lift you up and carry you off on some days.
When we finished our basement, we purged and organized and donated. Then rented a POD that was delivered to our house. We loaded and had it stored so contractors come and go and had it brought back. Stored it for 2 months. With your lot space you might be able to keep the POD there.
Congrats, sounds like a load off your mind and on your mind at the same time. I vote for moving all items to the sunroom. And I am glad you went with the high ceiling but I so love the tresses 🙁 And those look like great skylights, but I’m not a fan of seeing them from the front exposure, I feel it messes with the lines, I’m ok with them with rear exposure.
Sometimes you can come across a used storage shed or a repo. It never hurts to have a place to store items you don’t use much, or extra wood and pieces of furniture. It could be permanent and, as one who knows, ‘you can never have too much storage space!”
What type of lighting will you be using in the space? I am excited for you to get your giant work table but don’t envy all the sorting and purging you have to do first!
want something done? ask a busy person and you, my dear, are a busy person. You go GIRL!!!!
So exciting! I swear, if we had the time, I would come help you move stuff! We will be passing by on Friday on our way to see our kids in San Antonio. Plan on stopping to see Magnolia in Waco, so I’m sure it’s close to you! But I gotta see Magnolia and get me some cupcakes, at the very least! 😉 How are they doing on the house by your Mom? Is it finished?
Sounds like you are on a roll! The LVL will be great (just don’t you try to lift it). To help you clear out, you can just send me the mannequin under that black contractor’s bag in the photo. Just kidding, well not if you want to send it I would put it in my sewing studio. I think a pod would be great just to give you someplace safe to store everything.
So, how many times will you doubt your window placement over the next six weeks?? I’m excited and exhausted for you!
I’ll doubt them until the day they go in…and then a little afterwards also. 😀
Kristi-
I’m exhausted for you! How do you handle all the “almost done” projects and the jumping around from this to that back to this? How do you function with the chaos? Or the amount of money spent on redoing items/rooms……………I started with you when you were adding all the molding to the dining room which has now been reverted back to the living room. I’m really trying to hang in there with you but IDK
To be honest, I don’t even understand the questions. Jumping around from this to that back to this? Ummm…no. At the beginning of this year, I made an almost exhaustive to-do list that I wanted to get done this year. In January, I selected the projects from that list that I wanted to get done that month, I blogged about my goals so that people would know what to expect that month, and I got the projects done. In February, I did the exact same thing — chose the projects from that list that I wanted to get done, blogged about it so that people would know what to expect, and I got them done. Same thing in March. The difference in March is that I didn’t quite get my list done, although I made a very good dent in almost all of the projects I had selected. I’ll get those projects done this month before continuing on with whatever additional projects I choose from my original list for the month of April. I don’t see “jumping around from this to that” in that method. I see order and accountability. I see progress. Last year was awful for me. I got way off track. It was absolutely chaotic and frustrating. I’ve mentioned and explained that in blog post after blog post after blog post. But this year, there is zero chaos — not in my mind, not in my house.
Yes, I’m also hiring a contractor to get started on my studio. And yes, I’ll have to get the garage ready so that they can work on it. But that doesn’t mean there’s chaos. I don’t spend 100% of my waking hours, 7 days a week, working on my to-do list for my house. I make time for other things — other projects, non-blog-related things, relaxing and family time, etc. It doesn’t mean that I’m throwing out my original to-do list for the year and going in a completely different direction. In fact, I’ve made a point to say that over and over. Chalking that up to “jumping around from this to that” and “chaos” seems strange to me, almost like me saying to another woman, “Wow, you have a full-time job, you cook, you clean your house, you take care of your kids, you spend hours in your garden on the weekends, and now you want to start a side business and sell stuff on Etsy?! How chaotic!! How can you jump around from this to that and back to this?” That seems strange to me. Most people have the capacity to juggle a few things at a time.
Perhaps you missed my to-do list for this year. You can find that here, and see my progress, as well as links to all of the projects I’ve finished so far this year. https://www.addicted2decorating.com/the-2017-master-list-of-home-goals.html
Kristi:
You’re amazing
Oh, that ceiling is going to look so fantastic! I’m excited to see it come together – it’s going to be an awesome space!
Tubs – lots and lots of well labeled plastic tubs.
I’m so excited for you! I love the ceiling idea and the two skylights will give you a lot more light and a way to get fresh air. Love it. As for placement of tables, cabinets etc, could you have most of them put on wheels so they can be moved around or pushed back out of the way when you have larger projects to work on? Can’t wait to see this room come to fruition and I love that you are going to put a 1/2 bath in there along with a sink for your workroom.