Wood Deck or Concrete Patio?
As I’ve been planning our addition, I’ve always envisioned a wood deck out the back doors of the family room and our new bedroom. It would be really big, and expensive, especially if we use something like Trex to make it maintenance-free. I would want the whole deck to be as wide as our addition, which is 50 feet, and to extend enough to make room for an outdoor “living room” area, which I would imagine needs to be about 20 feet. That’s 1000 square feet of wood (or Trex) deck.
When Matt bought me the landscape plan for my birthday last year, this is what the landscape designer had in mind for our deck.
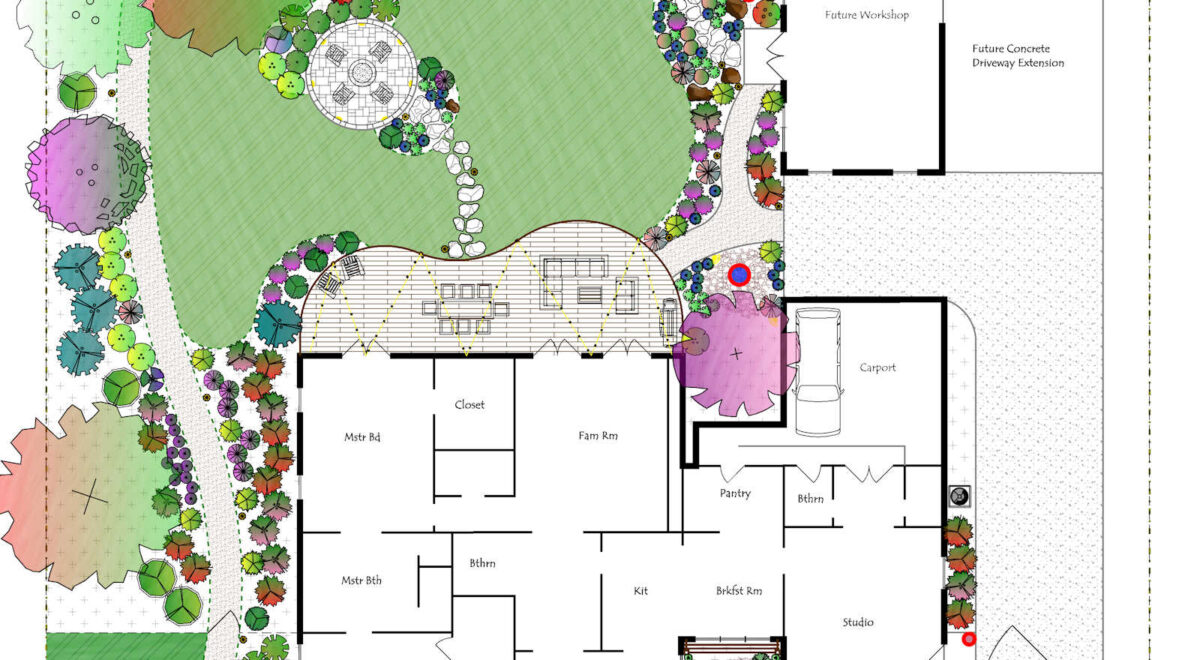
You can see more of that landscaping plan here…
I love the shape of that deck that the landscape designer envisioned for our back yard. What I don’t love is the potential cost of that deck, and the potential for ongoing maintenance. I’ve also been trying to envision how a wheelchair ramp would work into that design. After all, Matt needs a way to get from the deck down to the back yard easily.
According to Angi.com, a Trex deck can run between $20-$60 per square foot. The difference is based on which series and color of Trex you choose, and it includes the product, installation, framing, decking, railing, and stairs. So if I choose something mid-range, that puts us at around $45,000.
I’m having a very hard time getting past the idea of spending that much money on something that will need maintenance and repairs. Even Trex decks will need maintenance on the framing at some point, right? And if we don’t want to spend that much money upfront, and we go with a standard wood deck, then we’re definitely looking at maintenance at least every other year. But as I’ve been planning and trying to visualize our back yard, I really didn’t see any other option. For some reason, my mind was stuck on a deck, and I couldn’t think past that.
But a few days ago, it dawned on me that I might actually prefer a concrete patio. The more I think about it, the more I like this idea. I like the idea of having a concrete patio level with the ground. To me, that feels so much more open, less confined, and less like an obstacle for Matt.
Matt uses a power wheelchair with large wheels, and it can easily traverse our back yard. So the idea of him being on the back patio and being able to go right from the patio to any area in the back yard sounds really good to me.
We do still have to deal with the issue of him getting from the house to the patio. Our house is on a pier and beam foundation, which means it’s above ground level. But for some reason that I can’t explain, both contractors I met with recommended building the new addition on a slab foundation. That means that the ground below it will have to be built up before pouring the concrete. I don’t understand how that works at all, so I’ll leave that to the engineer who has to design it.
What I do know is that concrete is cheaper than wood, and it just makes sense to have the concrete for the patio poured at the same time as the concrete for the foundation for the addition, if possible. And as far as Matt getting from the house down to the patio, I’ll have to work with the architect to come up with a firm plan, but I’m wondering if it would be possible to simply extend the foundation for the addition a few feet (maybe about eight feet past the back exterior wall of the addition) to create a landing area outside the bedroom and family room doors. That landing area could then have steps down to the ground-level patio, but could also lead to the left, past the bedroom, and to the side of the house where we could pour a very nice, long (and therefore, not steep at all) wheelchair ramp that leads to the lower ground-level concrete patio area.
So basically, I’m envisioning something like this. This isn’t to scale at all, so ignore the scale. I’m just thinking through the logistics of the design right now.
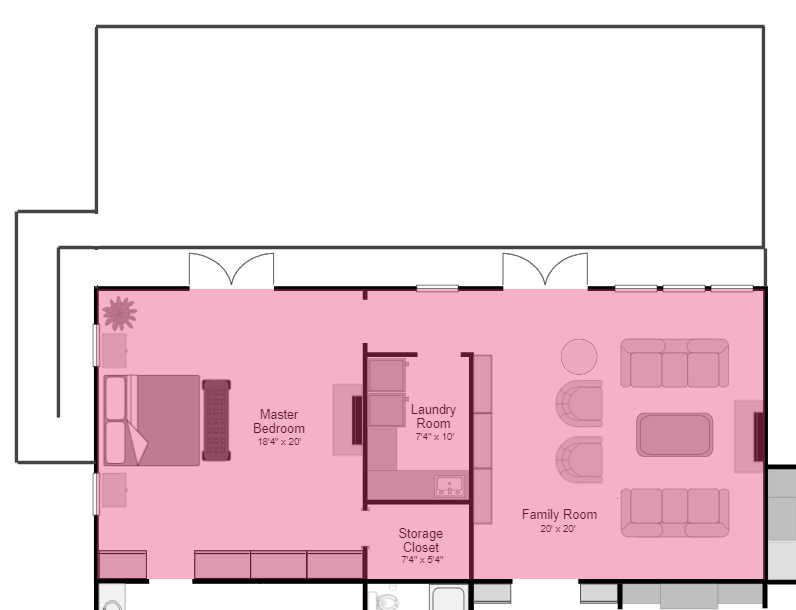
I’m not 100% sold on this simply because that ramp is clear on the other side of the house from the carport. But of course, our carport has a ramp that goes into the back doors of my studio. That has worked out really well for Matt, and it doesn’t feel inconvenient at all for us getting him inside the house.
I never have gotten good pictures of our carport, but you can see this picture that I took when the carport was being built, and just after the wheelchair ramp was poured.
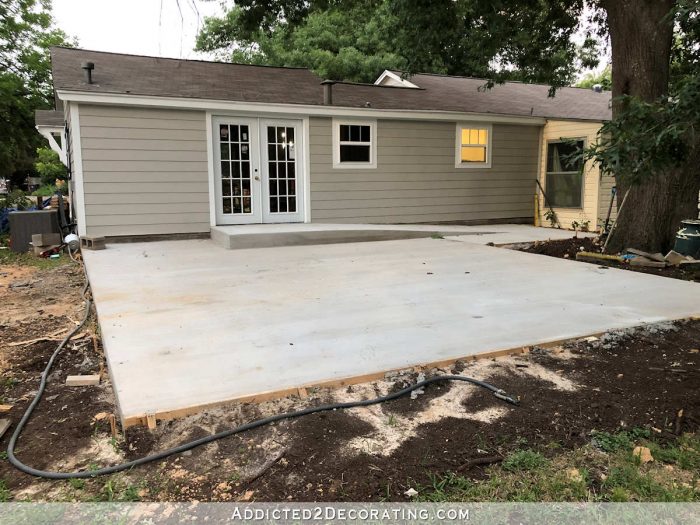
So basically, the patio outside of the bedroom and family room doors would have a similar landing area going all the way across the back exterior wall of the house (except I’d want it to be deeper than this one), and instead of the landing area being incorporated into the wheelchair ramp, the wheelchair ramp would be on the side of the house. So the entire landing area across the back of the house would be level, and have two steps down to the main ground-level patio area.
But the bottom line is that I want him to have access to the whole back yard. Thinking through how to make all of this work has been quite the challenge. The good thing is that he does have a power wheelchair, so getting from one side of the house to the other doesn’t take a whole lot of energy for him. I just want him to be able to get around the back yard and enjoy whatever we put back there, whether it’s a deck or a patio.
Addicted 2 Decorating is where I share my DIY and decorating journey as I remodel and decorate the 1948 fixer upper that my husband, Matt, and I bought in 2013. Matt has M.S. and is unable to do physical work, so I do the majority of the work on the house by myself. You can learn more about me here.

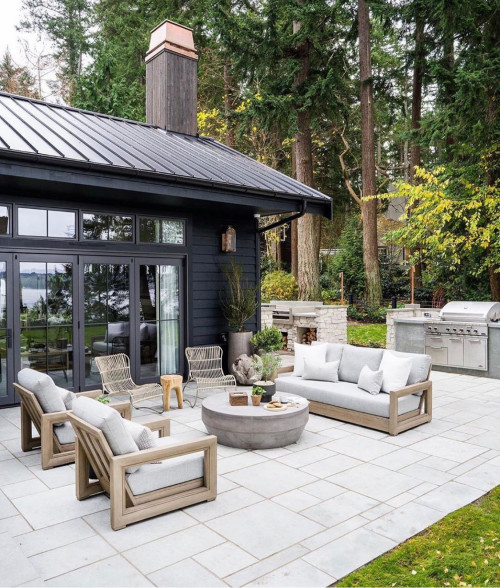

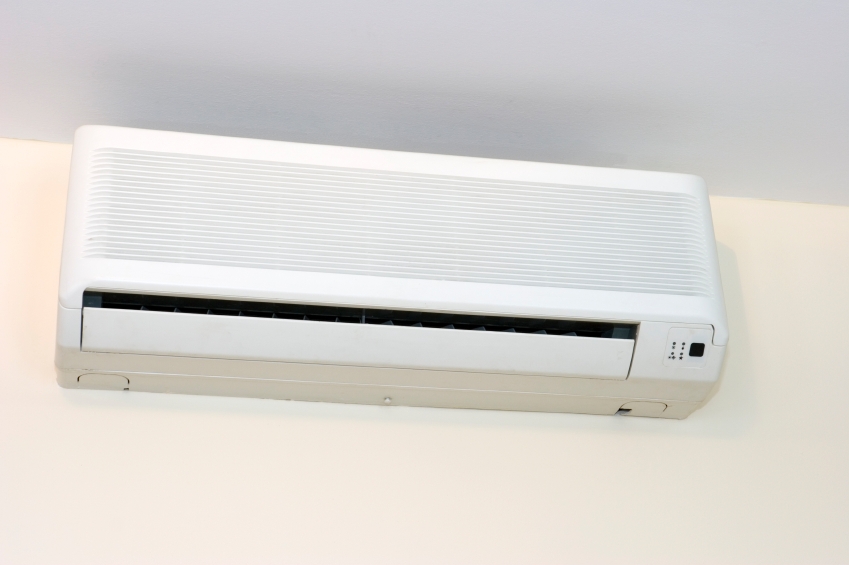
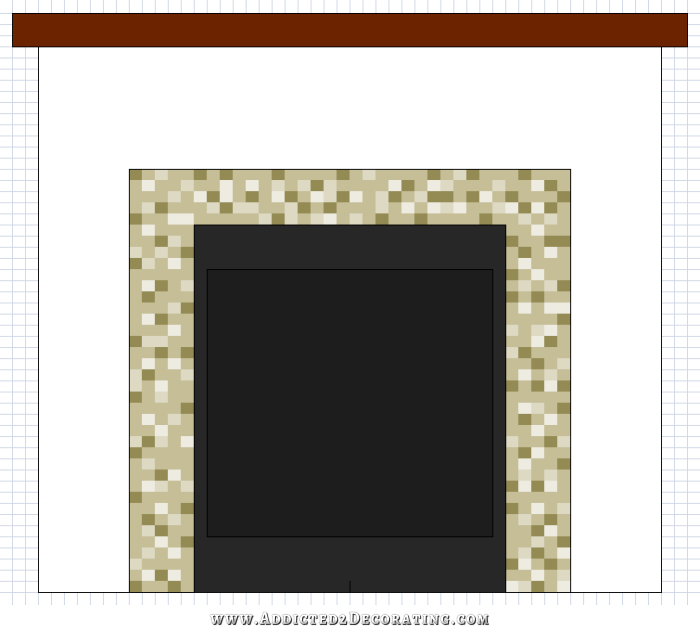
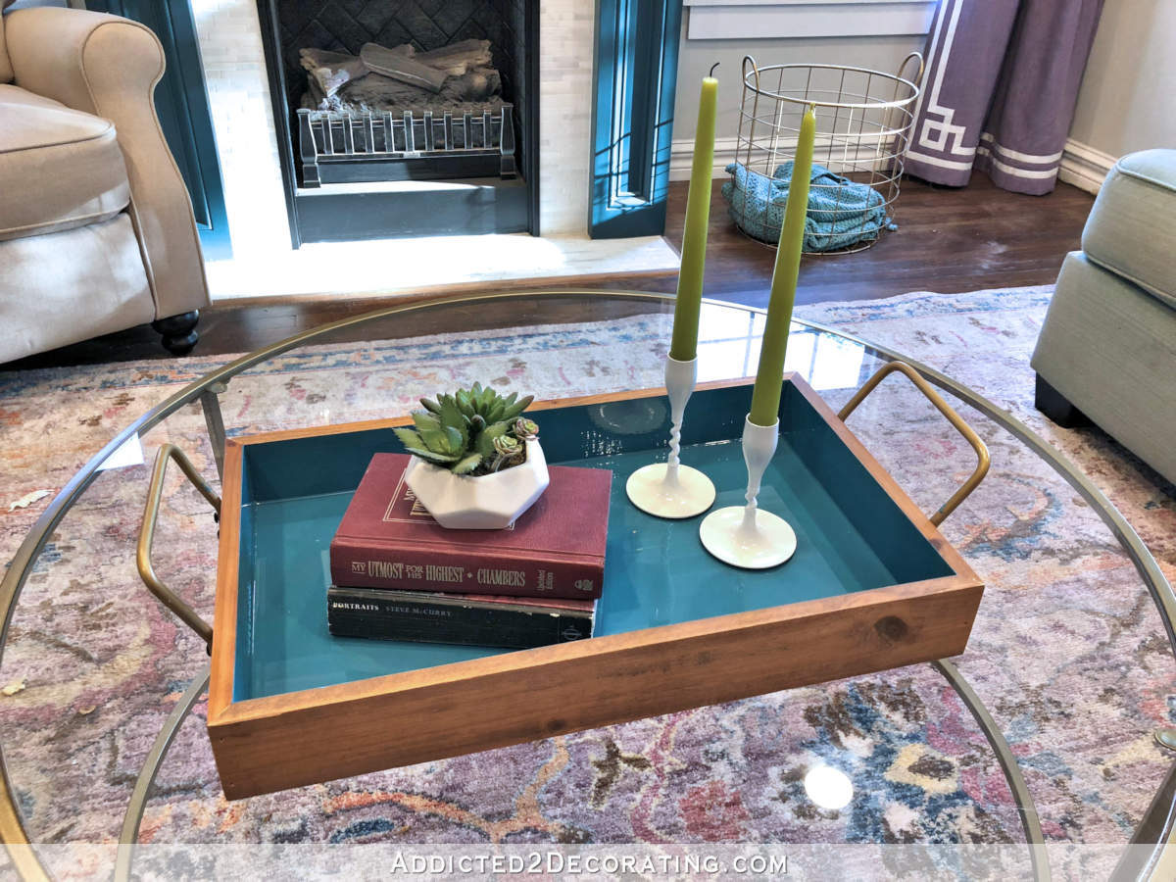
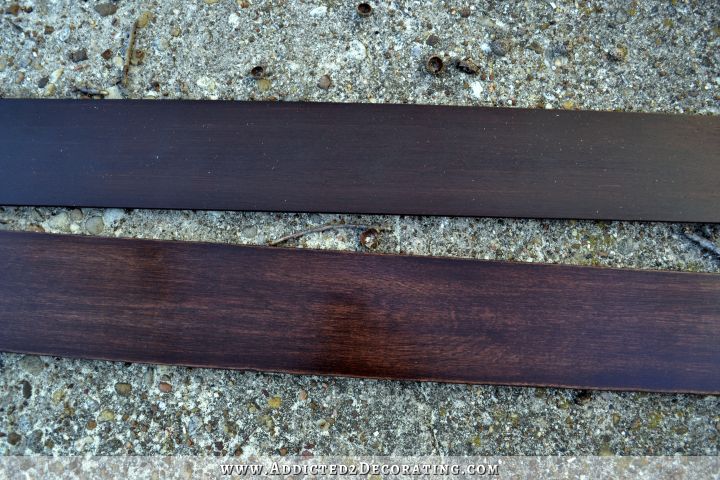
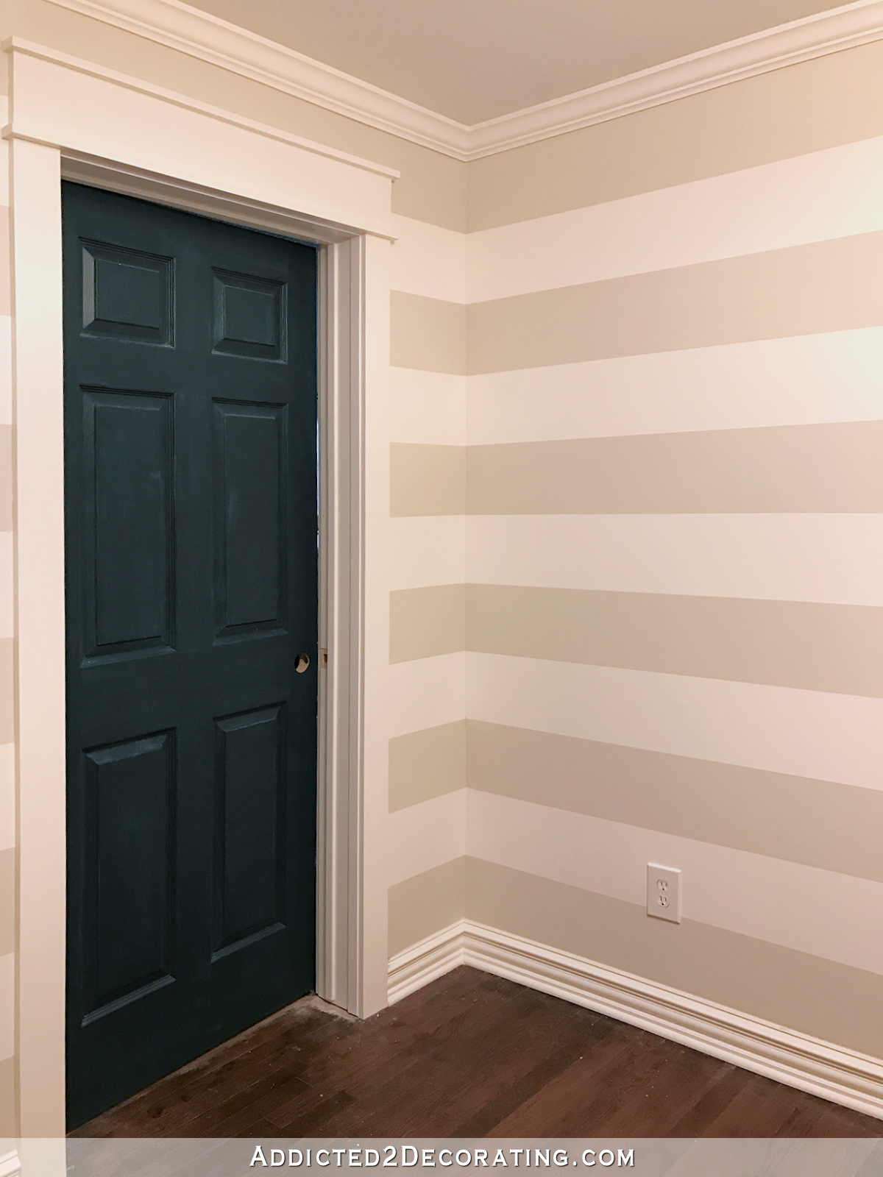
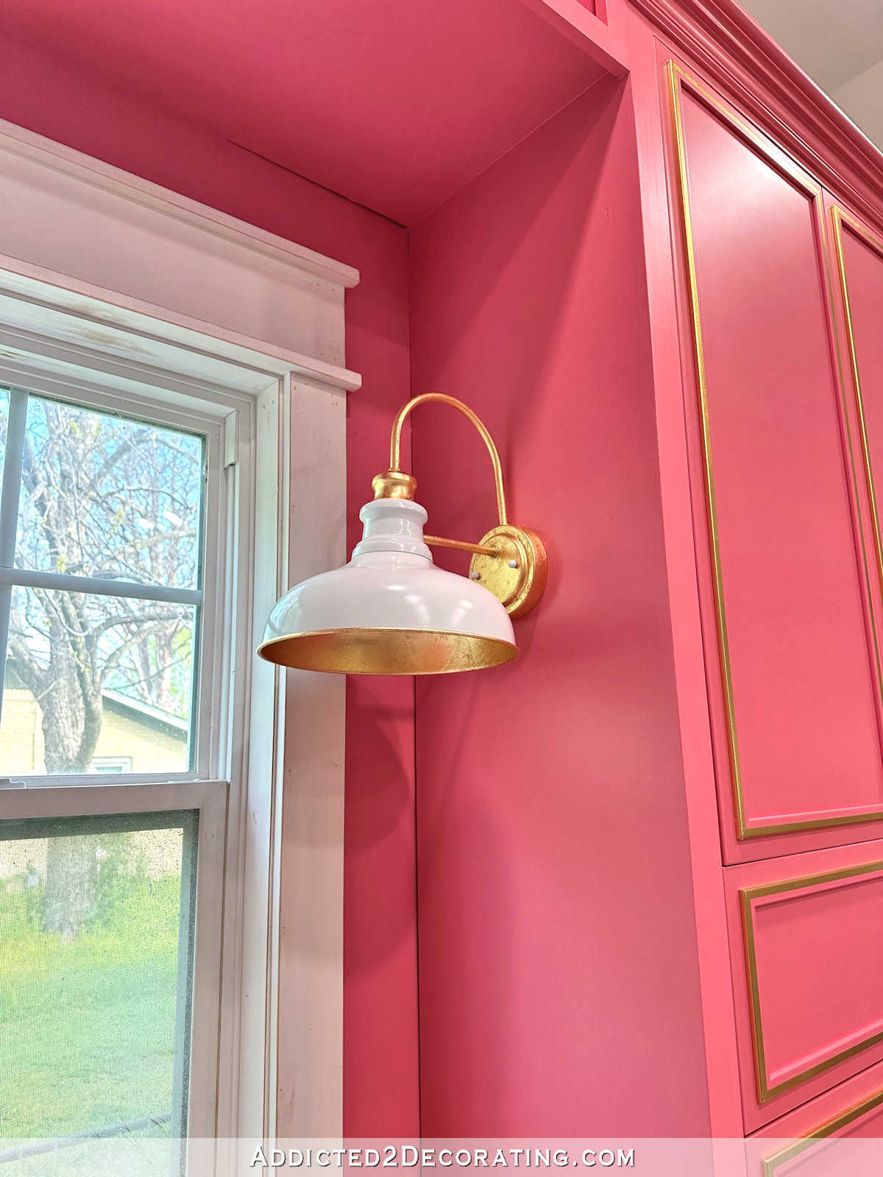
Kristi, like you I always wanted a low-maintenance deck—until we bought our 1960s rambling ranch forever house. We are having the concrete patio repaired and repoured where needed as well as adding a concrete driveway and an apron around the perimeter of the house, and I couldn’t be happier with that choice. The options of imprinting or staining the concrete appeal to me and it doesn’t have to be done now, but can be done later as my vision for the house evolves.
Definitely a patio, no rails for Matt, freedom. No rails to maintain, otherwise it would be metal rails which would be expensive.
What they don’t tell you about Trex is that it gets very hot in hot climates. Very bad for doggie feet and finding the right rug to cover it, expensive. I would go with the stamped concrete. If mine deck wasn’t elevated, that is what I would have. Or Flagstone, which we have for the lower patio.
Definitely stamped concrete patio. You can have color added in and have it stamped with the design of your choice. We have this in our backyard. It’s perfect and requires no maintenance whatsoever! Just sweep or hose it off. I would also consider building a pergola type cover over it for some shade.
Ann said exactly what I was going to say so I will just agree she has a great idea.
Exactly!
What is the relationship of the carport ramp to the back of the new addition? Any option for extending or revising that to enter the house either via the family room or the master bedroom? Yes, to the ground level concrete patio idea. Freedom to get out into the yard for Matt!
Concrete. There is no way I would want to stain a 1,000 sq ft deck as needed.
We have a TimberTech composite deck just built in May 2023. The deck sits 6″ off the ground so builders code allowed us not to install a rail. Plus, a railing would look silly knowing the deck is one step off the ground. The sides of the deck are finished with TimberTech as well.
I would suggest that you consider stamped concrete (numerous pattern choices!) with a stain/color or possibly aggregate — concrete which is washed to expose small stones — it looks more “woodsy.” Also, consider that you can have a shaped patio. It might cost more for framing the curves before pouring but it could be curvy like the deck in the landscape plan which would be very nice to complement the curvy garden bed.
I’m TEAM CONCRETE! Having just gone through having a 6700 sq ft slab done for my new house, concrete is definitely the way to go. Most concrete patios have issues due to the thickness of the slab. Usually 2-3″. NO FOOTERS either. This allows water to get under the edges and the dirt becomes unstable. Concrete then cracks. Since you’re not in a high freeze zone of the country (well except that one winter!) where freeze/thaw cycles cause the ground to heave, a 2 ft deep x 1 ft wide footer or thereabouts would solidify your slab edges/corners. They also have concrete that has fiberglass fibers mixed in it so you don’t have to use rebar.
I had a 15 x 30 patio done about 40 yrs ago. No footer but also no issues in the FL weather because we had a 4″ slab instead of a thinner one. In fact, we have actually turned that into a sunroom with walls and windows. No problems with the weight of them along with the roof. Biggest problem I had was a nearby (10 ft from the slab) sycamore tree and roots that cracked it. So, no trees within at least 25 ft. 50 ft is better and get a shade cloth to hang or build a pergola over it for shade.
You could use the Trex to build the ramp down the side of the house if desired. That would probably be cheaper than building up the concrete with a slope. Definitely get estimates either way if you’re not set on one right now.
If you do wood…do composite. we did a deck with wood and it was very hard to maintain. but then we put on a farmers porch with composite plastic (or something like that and it look like real wood)–and it has lasted since 2006… got rid of wood deck in back and have slate patio..just my experience!!
Concrete could be shaped to the same shape as the deck on the landscape plan. Also stamped and or colored concrete can be really beautiful and fit in with the landscape as opposed to a basic slab. I also thought a concrete landing outside a door with ramp that mimics the outer curve of the area could help the ramp blend into the patio area. You will make it beautiful 🙂
I think curving the ramp into an interest feature on side of house then into patio sounds like a lovely, organic way to accomplish beauty and function. That combined with stamping would be so awesome.
I don’t know about doing concrete in Texas but research it, ask the experts, etc. In addition to the stamping, durability, make sure the concrete has the content, the base, the seams for it to be long lasting. It is so annoying when those basic elements aren’t done properly…. settling, cracking, wear, etc.
Also as you get into landscaping be sure you are aware of tree root systems, soil type, any element of the plantings that could drop, stain the surface. We lost a beautiful tree as it got boxed in by adjacent hard surfaces that prevented it from accessing nutrients, plus during foundation & cement work they back filled poor grade soil, in our case clay. It gets so easy to focus on “beauty” elements when landscaping. I have made many lovely choices but have a few mistakes too.
Your patio will be awesome
I was thinking something similar…like have it curve around the outside left curve of the patio? It would have him coming out at the back of the patio where it meets yard, and he could swing left to go into yard or right to enter patio. I think it could be quite beautiful while still functioning very well.
And, yes, hands down, I think stamped concrete is the way to go.
I’d go with the concrete because patterns can be stamped it or it can be died. Wood or Trex still have to be maintained, just like you said. Put Matt’s ramp on the other side of the patio so it doesn’t feel like an afterthought. It makes sense to have all the concrete poured in one trip. Concrete does crack. Our house has a solid concrete foundation. The owners before us stained it, but didn’t like so they stained it again and actually made a mess. Over time the Texas ground shifts so there were cracks across the rooms. I lived with it about 7 months then said, “I hate this floor”. My legs hurt from standing on the concrete. So we tiled all the wet areas and put down engineered flooring. I thought I was getting real wood like I had in Clarksville, TN. I just didn’t know. I just wanted the concrete covered up. Now remember this was in my house, not on a patio. Why can’t your addition sit on footers at the same height as your house? Then you would not have a living room and bedroom on concrete floors? Matt can just roll over it, but you will be standing on it, visiting with company, doing laundry, cleaning house, etc.
Ok I’ll taken enough of your time. Have a wonderful day. By the way I started reading your blog the date you showed your landscape plan. July 15, 2022. I was so impressed by that plan, I just kept reading!
I vote for stamped concrete. We did this in our back yard and love it and use it all the time. We also added a firepit to one end of the patio, which we also use all the time even into the fall season. There is very little upkeep. I would also suggest some exterior lighting if you are planning on using the patio at night.
Hi, just throwing this out there. Bring your concrete patio to door level, and make the ramp at the front edge (grass level ) of the patio. So at maybe mid point you make the turn and ramp out to the side yard. Only drawback would be railings, but depends on what gets more use, the patio or the yard. If you tend to use the patio more, make that access easier. I hope this makes sense?
I wish we could have a patio but our main level is 9ft above grade. If you are going to do a deck definitely do composite.
Since you are raising the grade of the addition to pour a slab foundation could you also raise the grade of the patio? This way you wouldn’t have to do a ramp right out the back door? Or just lower the grade a few inches if you are worried about water. Then you could put the ramp on the far side of the patio and angle it towards your carport.
I don’t know much about wheel chair ramp requirements but couldn’t the ramp come right off the doors like a sidewalk ramp/apron? or would it be too steep to maneuver? My vote would be concrete, like others above said wood, composite, trex all still require maintenance. Trex gets very hot in the sun, Wood gets very splintery. You have a lot of versatility for concrete design. In my area, permits require you to have a minimum pad beyond every exit (possibly 4’x4′) before they will sign final inspection, not sure if that’s the case where you are.
Thought I’d chime in with my ‘two cents’ here. I love a wood deck because it feels so much warmer to me, however, ours is a concrete patio due to cost of construction at the time it was created. It has worked out very well for us. To bring some of that warmth in, If you go with a poured concrete patio, you could ask the contractor to put a bit of curve into the outside edge, similar to your landscape design. It just seems prettier to me. In our back yard, we have a patio composed of paving stones. That is a bit more work and expense and it requires maintenance. At our front we have poured concrete with the curve I mentioned and I really enjoy it. I think poured concrete would work best for many reasons, including access and egress for Matt.
I’ve had all three, wood, trek, concrete but also brick. Concrete would be my choice and is beautiful stamped with color.
I’m also on team concrete vs. framed for the reasons everyone else is mentioning (maintenance, high surface temperature, etc.) and wanted to add one negative about framed ground-level decks I didn’t see mentioned yet:
Critters
We had a ground level Trex deck in central Texas. Home to many a litter of armadillos underneath the deck boards. Skunks and snakes also like that type of patio.
Concrete can be stamped, scored and stained in a tile- or slate-like pattern, exposed aggregate or rainbow (pebbly) which is pretty but if you get a freeze-thaw cycle too often the aggregate stones can loosen, so ideally exposed or rainbow should be sealed every few years. Concrete can also be skim-coated in the future with Ardex for repair/resurfacing.
I am a little late to the convo but I kept thinking, “Critters are going to get under a deck!”
I love a stamped and stained patio to look like wood. Ours is stamped (wood look with “nails” even) but not stained and I am so tempted to do it! And remember, wood comes in all different colors so it doesn’t have to be a bright orangish color!
I’ve had both raised decks and concrete patios and I prefer the ground level patio!! So much so that I looked for that feature when we purchased our latest house. In my area, the homes’ have basements and the sliding door is not always near the ground level, sometimes the sliding door is 20-30 feet off the ground. I love feeling connected to the yard.
Holy Toledo! I know blogging is lucrative but my golly45K for a deck?? I’d need a mortgage 😝
I vote for concrete; you could have it stamped, stained or use a low pile rug in areas. And I’d still curve it were it me. Hood luck😉
Concrete, concrete, concrete, would be my vote, very easy to maintain. Ground level a must. Trek gets way too hot to walk on. Wood has a lot of maintenance.
Definitely concrete. We didn’t find out until after installation that Trex has a lifespan of 20-30 years. You are still young and this is your forever home. No one wants to redo twenty years down the road. Everything we have done since has been concrete and it lasts a very long time.
I suspect the concrete slab is probably cheaper and easier to find people to build than a pier and beam construction (concrete cheaper than wood). However, if you live on clay soil, that turns into hardpan in the summer/droughts, it can cause shifts in the foundation, and cracks throughout the house at corners etc. which can lead to long-term foundation issues. If this applies to you (not sure what the ground is up there), ask about building the slab on footings now, otherwise in 10 years you might have to go back and have them added (which is what foundation repairs on concrete slabs are) at a significantly higher cost than having them done when the original slab foundation is poured.
We put in a wood deck about 12 years ago and I wish I had never done it. I should have just expanded the concrete patio that we had instead. I know that this wood deck has taken much more maintenance than we expected and now needs to be torn out and replaced. I’m going to go with either concrete or stone this time. Not only has the wood deck been disappointing as far as how much care it needs, but because it sits up off the ground by several inches, it has been a perfect place for mice and other critters to make a home. I will never put a deck anywhere again. I think concrete will be better for Matt in a lot of different ways.
#1 Would it be possible to incorporate a ramp to join the existing ramp? (somewhere behind the pantry?) #2 If they do a slab, why would they need to raise the soil? Could they just make the addition with higher ceilings that will tie in to the existing home? (Because if they have to add soil. they would likely need time to allow it to settle before building on it.) #3 Would it make more sense to add a door on the side wall where your bed will go, and make a ramp from that door? (To add symmetry, a window of a similar look could go on the other side of the bed.) I do agree that a patio would be better than a deck, just for Matt’s mobility for one thing. Another option is to have a ramp against the addition, and start the patio out from the ramp instead of from the house. You could then add planting beds around the house to fill in the space not needed for the ramp. Hope that makes sense!
If the slab isn’t raised, then we’ll have a step down from the music room (with the pier and beam foundation) into the family room, just like it is now. Our current sunroom is ground level, and there’s about a 9 inch difference in height between the music room and the sunroom, which is why there’s a ramp in that room. I’d rather not have a ramp going from the music room to the new family room.
For what it’s worth, my home in California had a concrete patio in the shape of your proposed Trex deck. Everyone who saw it told us how much nicer it looked than a square or rectangular one. We lived there for 57 years, and never wonde if it was the right choice. Best of luck with whichever one you choose!
I must agree with the concrete idea. We live in southern Ontario so see all sorts of weather. Our home has a basement walkout, and when we moved here we replaced a window with a sliding patio door and added a deck from the main middle floor. The uprights and structure were cedar with a composite deck. After 20 years the cedar disintegrated and made our deck unsafe, so we had to have it removed and a new one built. It is wonderful and again is a wood structure with helical piers and a new vinyl wrapped composite type decking. I chose a dark brown colour to match our home, and it gets very hot. It can also be very slippery when wet. And composite manufacturers can go out of business. It cost us $65,000.00 Canadian. We hope that it lasts for the rest of the years we live in this house. If I were in your home I would definitely choose concrete.
Just an idea as an alternative to stamped concrete: We left a 15’ circle without concrete on our back patio and a crew came back later and installed Belgard pavers there. We then had our fire pit centered in the circle. It added an “area rug” look but there is no trip hazard and a wheelchair would still roll easily. Paver installation is expensive to have done right, but just choosing a small focal point really elevated the look of our otherwise plain concrete patio. Our last house had a new $40k trex deck, and it was beautiful, but so hot in summer and the framing joists still required annual sealing.
Instead of putting the ramp against the house, what if the patio was against the house…then to get OFF the patio, matt could use a ramp closer to the outside edge. He is more likely to come in and out of the house to patio than he is to want to enter the grass, it seems to me. And he would have the full patio to maneuver, so you could point the ramp as desired. AND…what if even more dirt was added so that you could actually just grade the yard a bit gently away from the patio…such that he could roll off the patio and onto the grass and keep going, without using a ramp! Both options…
Really like this idea – outside edge ramp/landscaping to grade it. Assuming there isn’t anything already planted in the back, since the construction is going to mess it all up anyway. For a good excavator/landscaper, a grade like that should be pretty easy assuming they have room to do it.
I think a flush concrete patio is great, very nice for Matt and also easier to put furniture on without wobbling uneven legs, ha! I’m surprised at all the people saying you can stamp or stain it as most of that which I’ve seen has been ugly in my opinion 😀 The natural warm gray of concrete is versatile in a landscape and even ties in with your main interior wall color. So my vote is don’t spend the extra for dubious stain colors or fake stamping. Let it just be scored concrete, which is fine.
Seems like concretes a winner. If the contractor is planning a slab foundation (jumping on the footing recomendation) ask the contractor to regrade the soil up to the patio so you could roll off the patio. The alternative assuming two steps is 14″ drop you’d need a minimum 14′ ramp, think that would fit close to the family room windows.
I got a permeable paver patio it cost a bit but that let’s the water flow through it. Unfortunately it has maintenance of filling the cracks and pulling/spraying weeds. The construction was interesting they built a masonry footer wall along the perimeter, then back filled the patio area with gravel to get a set depth of gravel. For a level patio your contractor would likely build a footer wall perimeter, back fill with gravel then top with concrete(on the addition, maybe patio). So after making the footer wall they could grade new soil up to it.
A thing to research is how they tie in the different foundations to each other. If you got a contractor friend see if they can show examples of how each wear over time. If the structures move differently enough and not tied right (enough of a gap, nor supported enough) it’ll create some issues over time. Residential codes are more lenient and contractors don’t have to tie in things nor support it with a generous footer (unless asked). Share you host bigger gatherings and desire minimal maintenance from a commercial-grade structure since Matt is in a wheelchair to communicate a beefier foundation.
Locally, a lot of the homes built on clay had the front stoops built adjacent to a home without an adequate foundation, the stoop pulls away, some settle creating awkward first and last steps and/or just sinks into an angle over time.
Concrete for sure! No bugs/critters or snakes to hide under. I agree with the other comment about stained concrete, most is very ugly. And it will fade in the hot sun and I believe it requires a sealer.
I would make the patio same height as addition. If you choose concrete, can you make it so can install flush jambs so Matt doesn’t have to get over them and no tripping hazards for later years. I also like being on the same level as the people inside. It is more conducive to gatherings.
I like the curve design, could you incorporate a ramp to follow that curve, maybe on the bedroom side.
Hi Kristi! I had a wood deck that I eventually replaced with composite. I live in North Carolina and the composite still needed to be pressure washed after a couple years. It was tan and it would begin to turn black. I don’t know if it was mold or just something from trees that made it turn black. I would pressure wash it and it would look new again. So it was not maintenance free. At my current house we just poured a stamped and stained concrete patio and I LOVE it!!! They can make it any shape you want. I think you and Matt would really enjoy a patio over a deck.
could the ramp go the other way towards the carport instead of the way you have it? If you like the way the wood deck looks, maybe you could have it stamped to look like a wood grain.
We have both a paver patio area and a wooden deck … the deck is used much more than the patio … and actually – the patio area has shrunken in spots … we’ve had them brought back up to ‘snuff’ – but they have again started to sink into the ground … the only negative about the deck is upkeep … we started out staining ours – which was the better way to go … now my husband is using paint ???? – and right now it’s peeling … UGH – will take sanding to get it back in good shape … and did I mention he’s 80 and I’m not far behind … so sanding will be a “major” for us … also – and this I love … the railing is not all wood … instead we’ve used some kind of metal dowel rods instead of wooden slats … I LOVE that the deck is not all wood – but has the medal too … anyway – my option is deck and not pavers/cement patio … unless you entertain or party a lot – your patio won’t get that much use – just saying … Judy Ivan out on the farm
We have a concrete patio and LOVE it. Highly recommend. Will you use rugs? If so, they will cover much of the footprint anyway, at a fraction of the cost. I echo another commenter and recommend some sort of covering. Not only does it offer shade, but then you can add fans.
When I’ve had concrete poured I get them to create curves for me. A plain material maybe, but even without color or stamping, it’s so nice when the shape is softened – like a river. It might be more enjoyable for Matt to use if it’s a nice ergonomic curve. Good luck! Oh and I’m with concrete too. Save the money for something else!!
Firstly, about the foundation for your addition: We have lived in three houses, two of which we build ourselves. We have had both raised perimeter foundations (what you call pier and beam) and slab. Raised perimeter is so much better, now and for the future. If you need to rewire something, or if a pipe breaks underneath, or if you need to reconfigure the bathroom or the laundry room or anything else, it is a nightmare with a slab foundation. We would never build with one again.
One other advantage of a raised perimeter foundation is that the flooring on it does not feel so hard, and it is less tiring to stand on.
Secondly, I am pretty sure that you should not pour your foundation and your patio at the same time. There are different kinds of concrete for different uses, and while I do not know the particulars, they are likely not the same for these two.
We poured a new larger patio and pathway around our house a few years ago, and we love it. The site was dug out so that we have five inches of decomposed granite and five inches of concrete (with rebar), so it was excavated a full ten inches down. We also have clay soil, and this thing is not going anywhere. Lastly, pavers look great when they are brand new, but we have seen our neighbors’ paver driveways and such rise and sink in spots and become uneven. Then they need to pull the pavers, relevel the base and reinstall them. Well poured concrete does not have that problem.
Concrete all the way!!! We did a remodel a few years ago and built a new detached garage. Our patio is connected to our driveway giving us a extra large entertaining/ bike riding/ play area for kids. Before we had this little patch of grass that between the patio and driveway that just felt in the way. I don’t think you will regret the concrete one bit!!! You can always stain it to look like wood too. So many options! Can’t wait to see what you end up doing!!!
Concrete is the way to go! You can always tile the concrete in your choice of pretty tiles or even tile that makes it look like a wood deck. (I’ve always wanted to do that with our concrete patio!)
I think you need to consider taking out that tree, and evaluate the entire back of the house in planning ramps//levels/entrances to give yourself a cohesive design. Either the tree’s going to suffer root damage or its roots are going to damage the concrete. If you were depending it on shade for your deck area, then plan for a pergola or shade structure or replacement trees to take its place.
Also, this may not mesh with your need for symmetry or furniture placement plans, but I’d love to see another window (maybe even a door) in the family room, next to the fireplace, basically opposite the one in the bedroom. I just love the look of light coming in from multiple directions and the possibility for cross-breezes – during the 2 or 3 days of spring & fall that are not too hot or cold to have them open 🙃
I think the concrete is a great idea and, at some point, you can have it professionally painted to look like stone work. I live in Florida and my husband used to have to pressure clean the driveway (concrete) every three months or so. We spent in the neighborhood of $2300 to have the driveway and entry to the front door painted to look like stonework and not only does it look beautiful (and sets us apart from the other homes in the development), we’ve had it for 3 years now and it hasn’t needed any maintenance at all. This way, you can really kind of have the best of both worlds.
I vote for concrete! If I had my budget in order I would knock down my giant 18′ x 13′ deck into a 5′ x 5′ deck, with 4 ft wide stairs to get down into my yard and then the remaining area of what used to be the deck would be concrete and embedded like the picture you showed. Then I’d be able to add a small pergola the grill would remain on the top part of the deck. Will be so much easier to mow and much more open, not to mention it would keep my nosy neighbor from seeing who’s in my yard. 🤣
Living in a hot climate, concrete is used most often, and it lasts for years…. Great idea to use concrete, you will be very happy. You can paint or stain concrete, and it can last for more than 10 years. My patio is small and is covered so the paint is now starting to wear away, however, it was painted prior to me living here, in the early 90’s. I am now starting to look at a new color and there are many choices (at least to me).
Concrete!!! I have both pans the deck is a pain to maintain. It is always something!! My concrete patio is stained an I love it!!
There is an episode of Mike Holmes, they were redoing Mike Jr’s house. They used metal helix posts that screw into the ground and metal decking material then laid the stone on top. I think they did this in a few episodes. Not sure of the cost.