Workshop Pergola, Part 2 — The FINISHED Pergola!
My workshop pergola is finished, and it turned out just like I had envisioned it. I love it when that happens! I couldn’t be happier with this project. It added that much needed depth and dimension to the otherwise very flat front of the workshop, and I think it’s the perfect finishing touch to the front of the building.
Here’s a look at how it turned out.
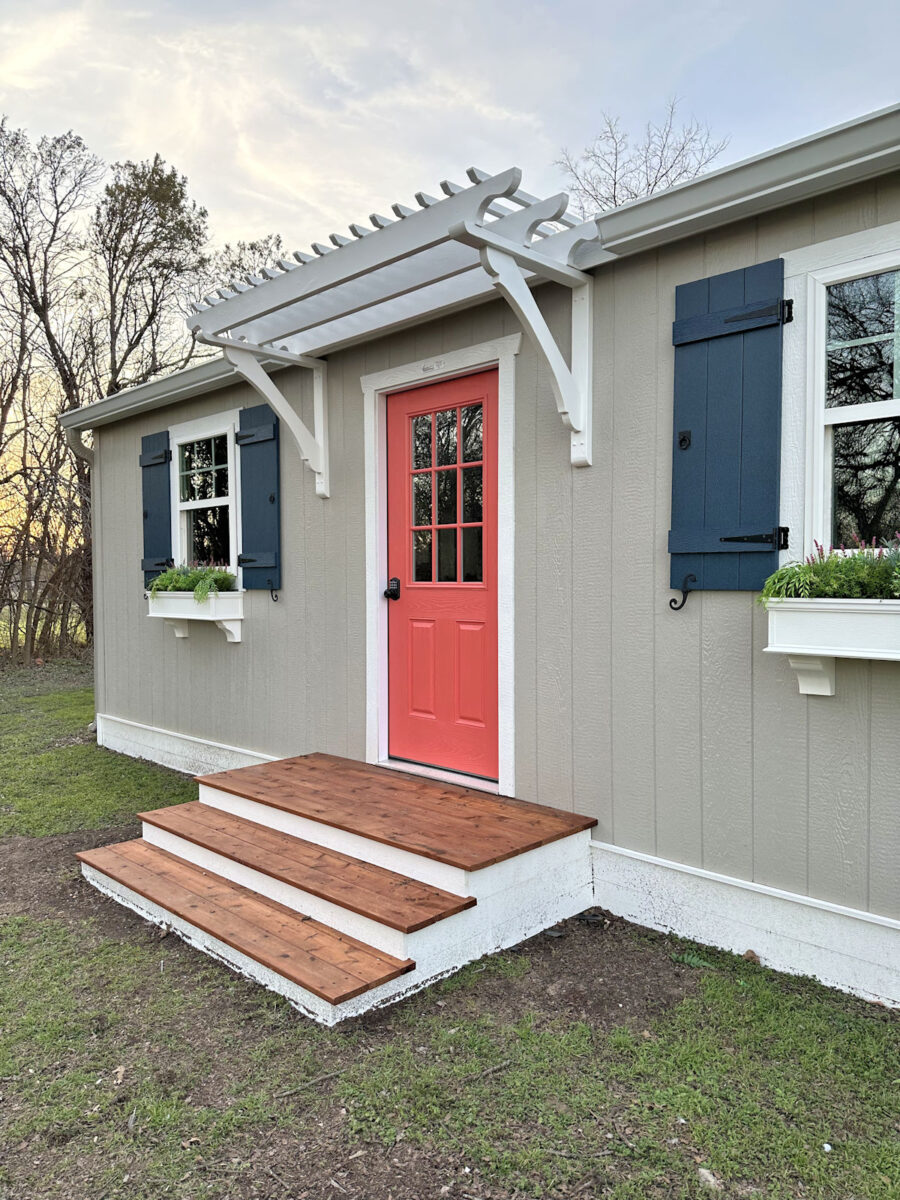
You can see the whole process, start to finish, here…
If you missed Part 1 of this project, you can see it here: Workshop Front Door Pergola, Part 1 – Making The Decorative Brackets
When I left off in Part 1, I had finished the brackets and installed them. So then next step was to build and attach the rafters. For my 31-inch pergola, I made three rafters. These are the parts that generally have a decorative design cut in the ends, so to make that decorate end, I used a sanding disc as a pattern. I used a piece of painters tape to mark where I wanted the circle to line up on the edge of the board.

And then I lined that up at the end of the board and traced around it.

Then I moved it to the other side of the board, made it touch the first circle, and traced again.

Once I had erased the extra lines, this is the design that was left.

And once I cut that out using my miter saw, this is the final design.

These boards were very rough, so they needed a great deal of sanding to get them smooth and pretty.

Once they were sanded, I used two coats of Zinsser B-I-N shellac-based primer, followed by two coats of exterior paint from Sherwin Williams.

For the back rafter, I wanted to add something to keep rainwater from coming off of the roof and being funneled directly onto the front porch. So I used some PVC boards that I had leftover from previous projects, and I cut three strips.

And then I glued those together in a stack using PVC glue and 2-inch nails.

And I attached those to the backside of the back rafter so that it formed an angle, peaked in the center and sloping down on the sides.

With that attached, the backside looked like this.

Here’s another view of it from the side.

After it was attached, I caulked where those PVC boards met the board. I did this before painting the boards. Also, this only shows two pieces of the PVC strips, but I did use three strips to get the right depth.

Before attaching that back rafter, I added a thick bead of silicone caulk along the back edge of that PVC strip, and pushed it up against the fascia board really tight to form a seal.
Next, I installed the front rafter, and then I could mark and measure the center between those two to install the center rafter.

With all three rafters in place, it actually started to look like a pergola!


Here’s a look at how that back PVC extension meets the fascia board. You can see the peak in the center and the slope towards the sides.


The final piece of the pergola was the purlins for the very top. I used 2″x2″ lumber for these, and I wanted to cut a decorate angle on the ends. So I cut the first one, and marked the end of that board on my miter saw to use as a guide for the rest.

Using that mark as a guide, I could quickly cut the other 15 purlins with that same angle.

Here’s what the ends looked like with that angle cut.

I used a 3-inch roller to prime and paint these using the same products I had used on the other pieces.

Before installing these, I went ahead and started the screws on the back side of each purlin.

I also cut a 3.75″ spacer so that I wouldn’t have to measure and mark placement for each purlin while I was up on the scaffolding, and I also marked the center of that spacer so that I could use it to find the placement of the first purlins (since I was using an even number and wouldn’t have a purlin right in the center of the rafters).

Having those screws started in the back side of the purlins saved me so much trouble because this was the hardest part of the whole project. Since I’m so short, I couldn’t reach over the rafters to screw in those back screws. Instead, I had to reach up and through the rafters to get to those back screws.

And once I had that first one on and started working my way towards the left side of the pergola, I was pretty much working blind. I couldn’t see what I was doing at all, so I just had to feel for correct placement. There’s no way I could have done this had I not cut a spacer and started those screws. I wouldn’t have been able to see to mark and measure each one with a tape measure, and I wouldn’t have been able to hold a screw in place while also holding the purlin in the right place and screwing it on.

Once I got the back screws on, I could stand up on my scaffolding and reach over the top to get to the middle and front screws.

This would have been so much easier had I built the pergola first, and then built the steps. But I made it work. But as it was, I had to put my scaffolding upon the top step, so there wasn’t a whole lot of room for moving the scaffolding into the perfect position. I had no option but to be stuck in that one place. And yes, this was very safe. Those wheels are locked and turned perpendicular to the building, and the brackets held the scaffolding very still and sturdy.

I finally managed to get all of the purlins attached, and with that, the pergola was finished!

It’s not often that a finished product looks just like a mock up, but this one does! And I’m just thrilled with how it turned out.

Since this building is basically a big shed built by a shed company, I didn’t really have any options for adding interest to the front of the building. But I think this is the perfect touch.

When it rains, the steps will still get rained on, but that wasn’t a concern that I had. My only concern was that I didn’t want rain pouring directly off of the roof onto the front steps. But with the addition of that PVC extension, that’s no longer an issue.

And yes, it works! We’ve had a downpour since I attached that back rafter, and I went out in the rain specifically to see if it was doing its job. I’m very pleased to say that it worked just as planned.
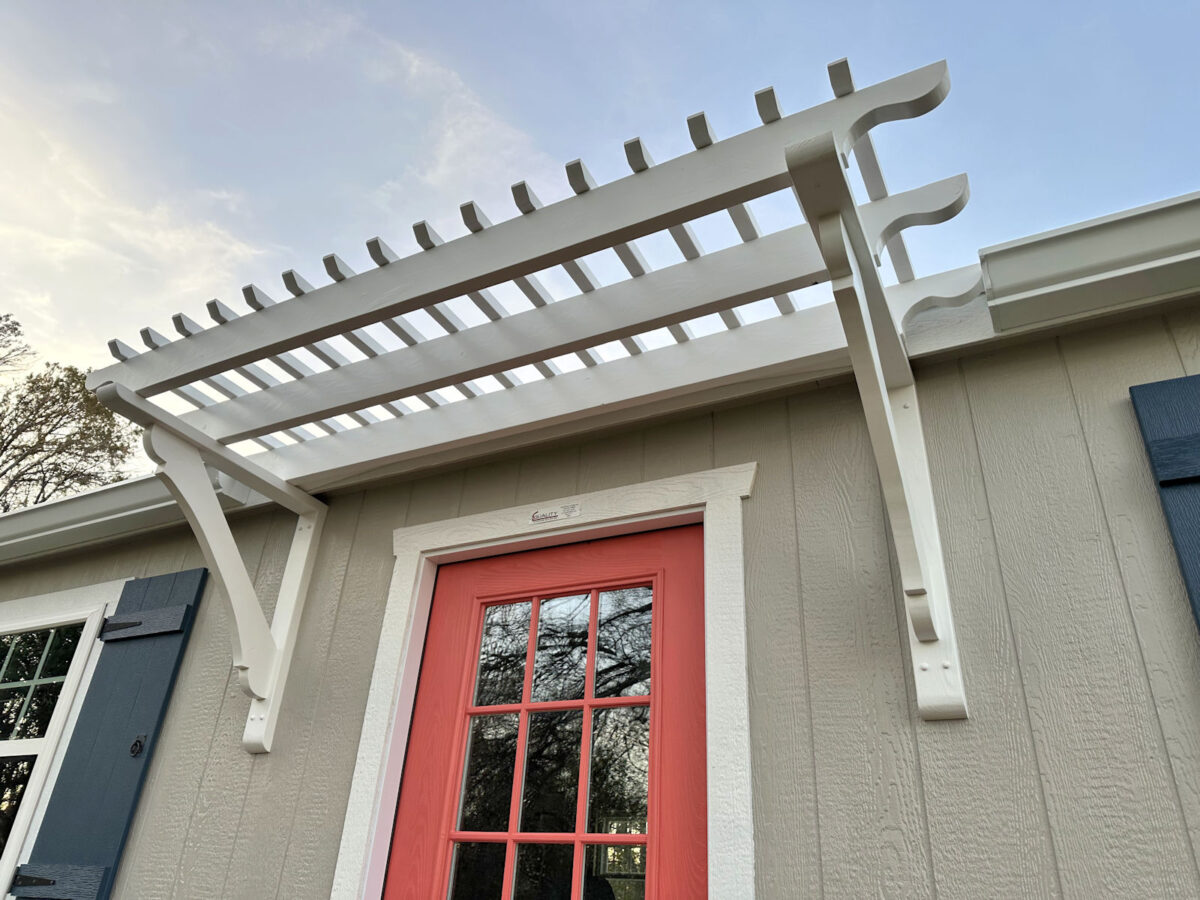
There are still those 6-ish inches on each side where the rain can come off of the roof and come straight down, but I don’t think that’s a huge issue.

I was already planning to put some potted plants on either side of the steps anyway, so now they’ll get watered each time it rains.

This project would have been so much easier with a helper, but I’m a very independent person. I like the challenge of doing things myself.

That generally means that I have to build things in place, which adds to the challenge. But I’m always up for a challenge. And there’s just something about being able to say that I did a project all by myself.

So with this project done, I’m going to turn my attention to the bedroom suite for now. I want to get the flooring installed and finished, but then I’ll need to give the flooring a few days to cure after it’s stained and sealed before continuing any work on the bedroom suite.

So I might use that time (depending on the weather) to finish up the caulking and painting of all of the PVC projects and get the area around the workshop mulched. But for now, I just love coming outside and seeing my cute little workshop in our back yard.

So just as a reminder, here’s how the workshop looked right after it was built last fall.
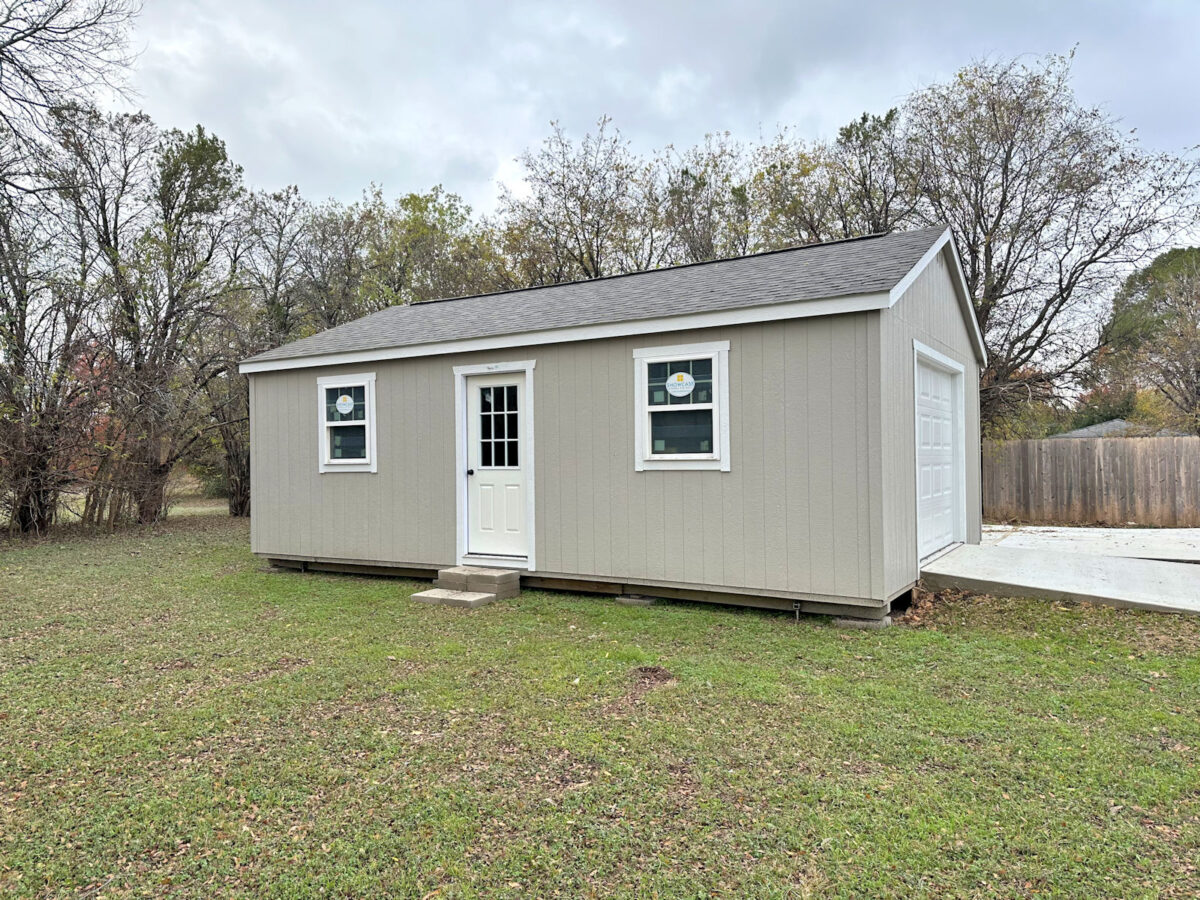
And here’s what it looks like now.

It’s shaping up to be the little backyard cottage workshop of my dreams!
If you want to keep up with my 2025 list of home goals (and my progress with links to finished projects!) you can see that here: 2025 Master List of Home Goals


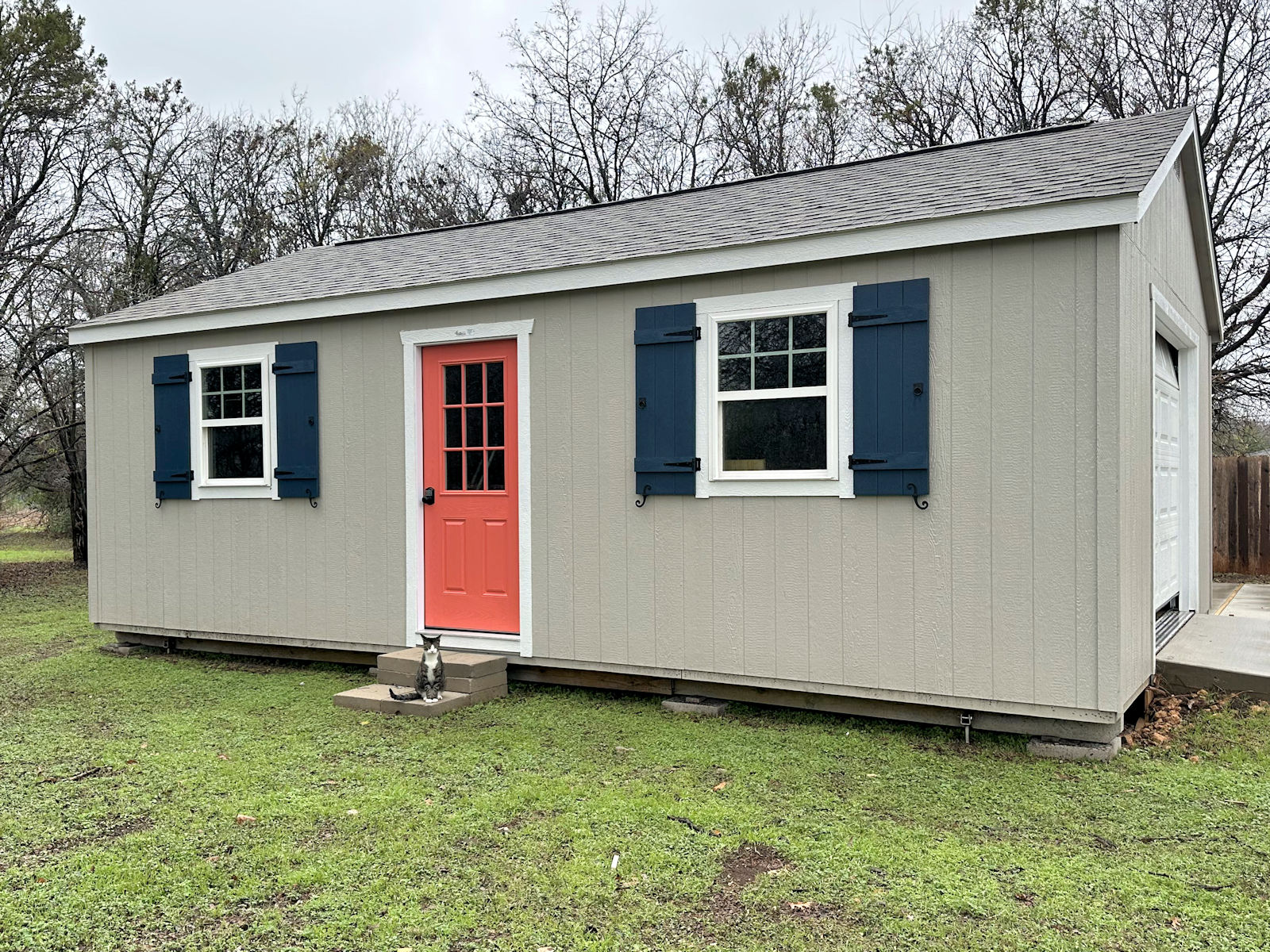
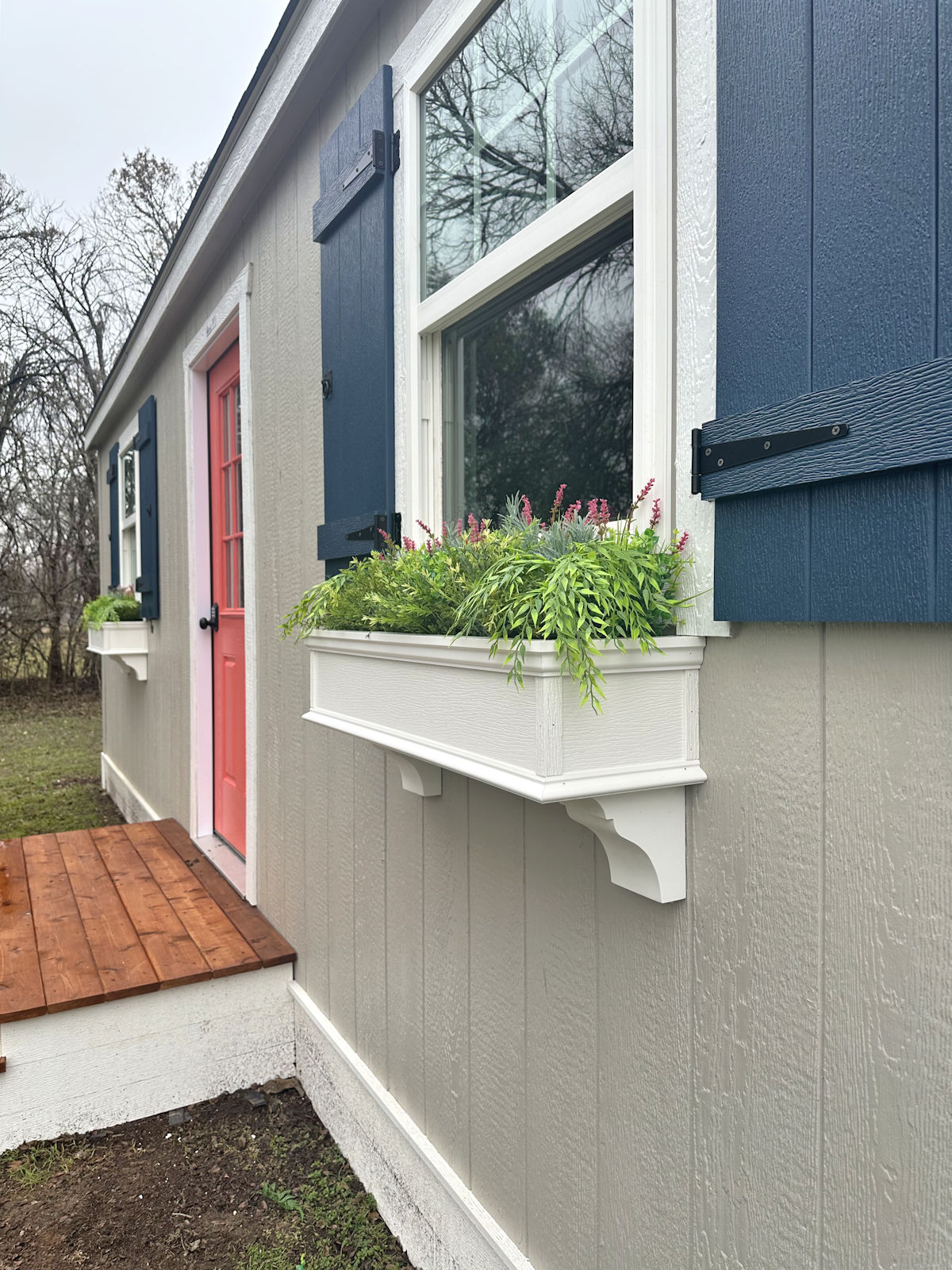


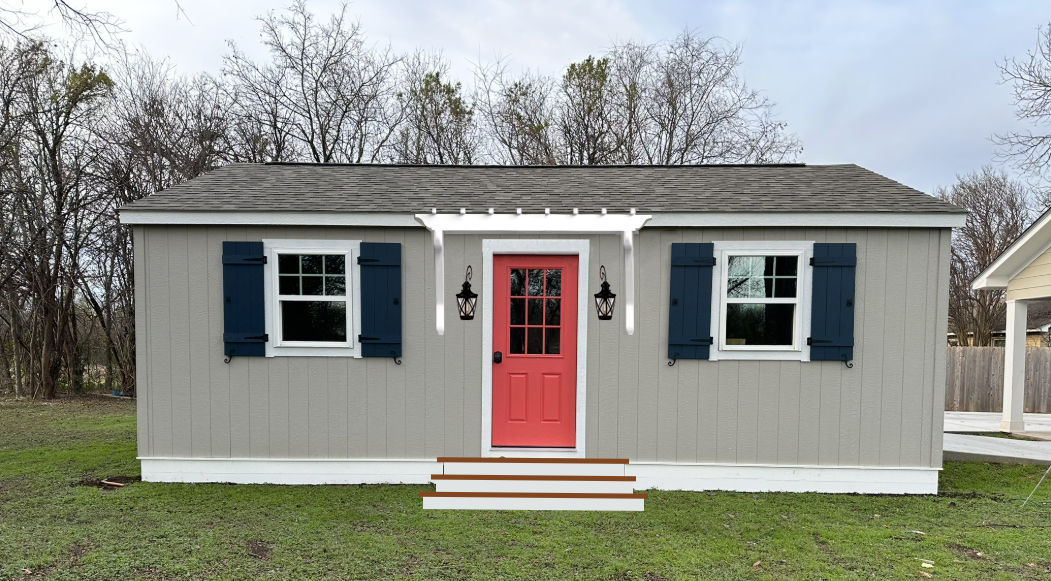
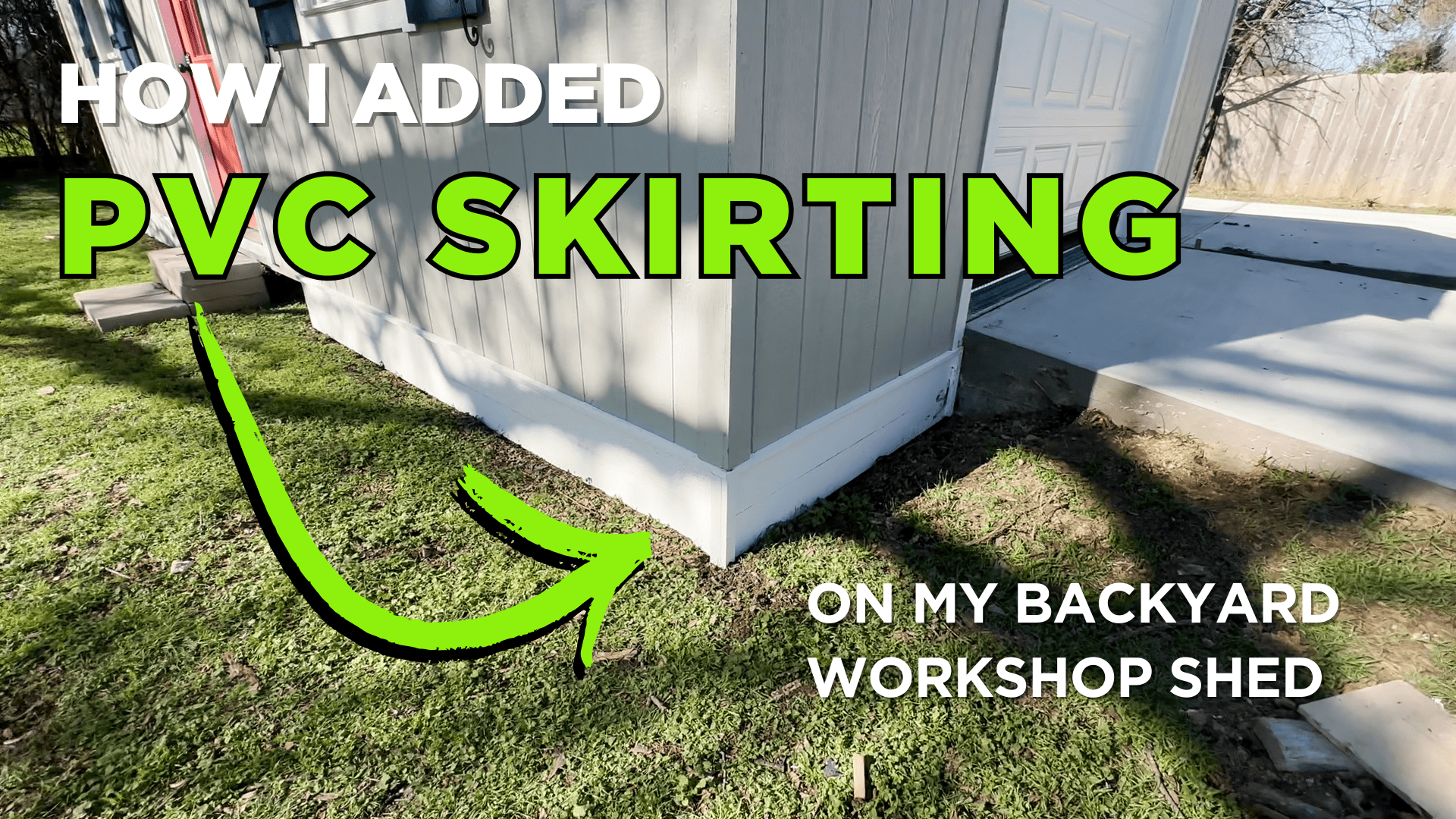
Amazing work! And I learned a new word, thank you for that!!! Honestly the sense of accomplishment for making a vision a reality is such a wonderful feeling. Congratulations on a job well done and thank you ever so much for sharing!
Great job! I think it could even be turned into an adorable Air B&B! Just kidding, however, I am thinking small get away cabin in the woods…. I appreciate your ability to write out instructions on how you get things done. I also am happy that you are putting your work on YouTube. Thank you!
It’s adorable! Nice job!
It’s amazing! So cute! You spend endless hours teaching others. I don’t do this but I appreciate watching your progress and the results. Thank you!
As always, I am SO IMPRESSED at your ability to do projects, and ALL BY YOURSELF! I think it helps to have a womens’ brain too, because we are so much better at thinking through the steps we need to take in order to get the job done alone. Men tend to just jump in and start, without realizing the steps, and end up doing twice the work. Love the self-made “gutter” you added! How brilliant! Maybe you could add rain chains that would drop into the potted plants, so the water has a direction to be useful. Bravo on a job well done! It deserves an ice cream celebration!
I love the idea of rain chains! I’ve seen several that I’d love to use.
Adorable!
So very charming! I would love to live there!!
Masterful, Kristi, just beautiful work. Rain chains, oh yes, even a nice decorative touch.
I am always wondering if your neighbors are constantly watching you work and how they feel when they see what you produce. It is like an ongoing movie.
I am so glad you have that scaffold to use. I don’t worry about you anymore.
Greetings to Matt, as well.
You have the Midas touch! Everything you do is outstanding. Thank you for sharing your journey, it is an inspiration for the rest of us!
Stay warm and many blessing to you, Matt and your family.
It’s so beautiful! The power of these kinds of accessories to transform a basic, neutral building is truly amazing.
Your shed looks fantastic! I now look at my own shed with dismay at how wretched it looks compared to yours. 😀
I clearly need to up my shed game! Wish I had your skills!
It turned out so cute 😀 Amazing how it makes the area above the door look so much taller! Nice optical illusion despite it coming straight out from the roof. Very clever with the rain block at the back, too!
I’m so impressed! It looks great!
Looks great and so well executed. I forget (if I ever knew) details about the inside. Assume you’ll have electricity but what about AC and heat?
I’ll probably do a mini split A/C eventually. I may have to go without for a while, though, until I see how much our bedroom suite is going to cost to finish. 😀
Wow. It’s so adorable! I love the hardware for the shutters. You never cease to amaze!
I am amazed. That is all I can say. You always think of those little added touches that make everything work. Rain chains are darling and will direct the rain to where you want it to go instead of digging a hole near the steps.
I’m just as excited about your in-house project.
Have a good week.
Have you ever put up a post regarding painting garage doors? I think I’ve seen opinions on not making them a different color than the siding. Like you wouldn’t paint your door the coral color, but would you paint it the siding color to lessen the impact of the door?
I’ve never mentioned painting the door. I know some have suggested it, but I really like it white. I plan to put up a pergola above the garage door, and then dress up the door itself a bit with those magnetic things to make it look like carriage doors. I don’t think it would have the impact if it’s the gray color, and since the garage door is what I see from the back doors of the studio, I want it to look really cute. I’ll stick with the white for now, but I can always change my mind in the future.
AWESOME!!! GO GIRL GO!!! Though she be small, she is mighty! Send a picture to the shed company, this can go a long way to helping homeowners see what can be done with just a simple box. As for staying dry for the steps, there is clear plexiglass roofing material that you can get a small piece and attach it up there. It’s what we plan for our front pergola’s. Which will be moving forward when I show my husband what you’ve been up to. Looks fabulous!!!
Cheers!
Looks great Kristi! I don’t think I could do it. I did notice you didn’t have light on the outside.
Not yet. 🙂 And I think the lights I bought for it are too big to fit now that the pergola is up, so I’ll have to find skinnier lights.
Awesome work Kristi. All along I wondered what you were going to do to stop the water from coming off the roof anf getting visitors wet. Very clever way you handled it. You should be so proud of yourself.
Not sure of visitors in her workshop….but maybe. Only Kristi knows 😁
I am amazed at your ability. From the vision to the completion, very well done.
This is the fanciest workshop I ever did see! Very nicely done Kristie.
Echoing the rain chain idea. Experiment with its placement and how it catches that water. Overtime the rain flowing off will weather it a little faster on that spot of siding. You might want to add flashing to that mini-channel you made with PVC stirps along the back rafter. Have it tie under the shingles. The sides are not PVC and that will be the weak material durability-wise. A chain may catch water and slow it down, hopefully with less splashing onto the siding. If it splashes more, you’ll likely get rust or corrosion stains from the chain on the siding along with some weathering. You could likely Minimize any weathering with a wet and forget product. These use what’s in the antibac wipes, to deter growth.
That’s the prettiest she’d I’ve ever seen.
Beautiful job!! I know landscaping isn’t really your thing but that will send this over the top. You might consider having it done since the area directly around the workshop isn’t that large or conversely it is a good way to dip your toe into the landscaping.
Just don’t wait until it is too hot!
It looks super nice!!!! You could put a pretty rain chain on each side of the pergola. Great job Kristi!!
As I was reading, I was thinking – what about rain with no gutter!? You had it covered – you’re a genius! I just love this – it’s so perfect and looks AMAZING!! Get ready for those property taxes to go up, because this is a spectacular upgrade!!
Definitely the cutest little workshop ever!