A Significant Setback In The Studio
Way back when I first started planning the layout of the studio, I intended to build my own cabinets from scratch. Doing so would allow me to make the cabinets and countertop any height I wanted it, so I planned to make a standard 30-inch-high countertop, which is a standard height for tabletops and desktops. I designed everything to work perfectly with 30-inch-high countertops, from the height of the windows to the position of the countertop accessible electrical outlets and switches. It was all calculated and positioned with precision to work perfectly together.
Well, fast forward a couple of years, and after considering all of the options, I decided to forgo the made-from-scratch cabinets and use IKEA cabinets instead. I liked the idea because they would save me a ton of time. But one drawback to using IKEA Sektion cabinets as studio/office cabinets was that IKEA Sektion cabinets are 30 inches high.
These cabinets are intended to be kitchen cabinets, and kitchen countertops are generally 36 inches high. So when you purchase IKEA cabinets, the cabinet boxes themselves are 30 inches high, and then you’re supposed to purchase their cabinet legs that screw onto the bottom of the cabinet boxes, and then you add the countertop of your choice to the top. That generally puts the finished countertop at about 36 inches high.
Well, I didn’t have room for 36-inch-high cabinets since I had designed the room for standard desktop height (30-inch) countertops. It’s no big deal. I don’t have to use the IKEA cabinet legs. I can make my own base and make it the perfect height that I need in order for the countertop to come just below the window sills. So while that requires a workaround, it’s not a problem.
But the challenge I knew I’d face was the outlets and light switch. There are six desktop-height outlets and one desktop-height light switch on this wall, and four desktop-height outlets on the other cabinet wall. In order to make the taller IKEA cabinets work, I planned to move all of those up about three inches so that they are above the window sill height.

So earlier this week, I found a handyman who said he could do the job (both move the outlets and then repair the drywall). He came early Monday to look at the job and give me an estimate, and then scheduled to come Tuesday morning to do the work.
Well, to make a very long story short, I started having doubts. First, I decided that I didn’t like the idea of having the outlets moved up. I already don’t have a whole lot of wall space on this wall for my mural, and I didn’t like the idea of what little wall space I have being cluttered by all of these outlets and a switch. So I decided that I wanted just the one light switch moved up, but I wanted all of the outlets moved down below desktop height.
And then I started wondering if there was even going to be enough wire in the wall to move the outlets at all. So I took two of the outlets off to see how much extra wire was in there, and as it turns out, there wasn’t enough wire in any of these outlets to move them up or down.
I tugged on the wires a little to see if they had any slack to them at all, and that’s when I remembered that this room has spray foam insulation in the walls.
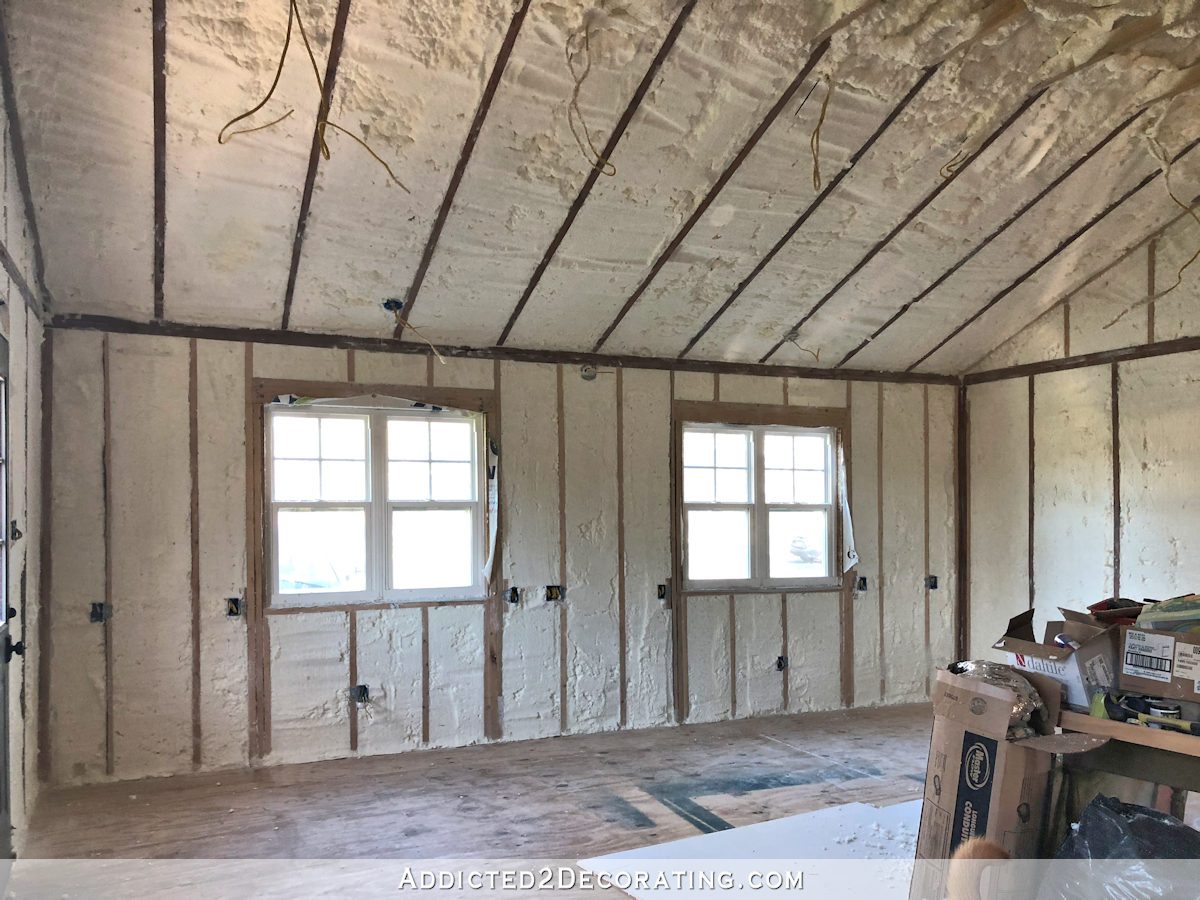
It’s the only room in the house that has spray foam insulation in the walls, and it was sprayed after the electrical wires were run in the whole room. That spray foam really grabs onto and encapsulates the wires, so there’s really no way to fish wires through walls that are filled with spray foam insulation like you can with interior walls that are just empty space between the drywall.
So after spending way to long racking my brain and trying to come up with any solution for fishing new wire through the foam insulation-filled walls, I finally decided that the easiest solution would be to remove the drywall from the outlets down, move the outlets where they need to go, and then put up new drywall.

In order to do that, I had to remove some of the window casings, but I’m okay with that. It’ll make installing the new mural so much easier without those casings in the way, and since all of the pieces came off easily and intact, reinstalling them will be really easy.
So now with the drywall gone, I have complete freedom to put outlets wherever I want them, and as I run the new, longer wires between the outlet boxes, I can carve out neat, precise little channels in the spray foam insulation so that it stays intact as much as possible. And if needed, I can fill in any voids with canned spray foam before putting up the new drywall.

It’s definitely not what I had planned. I had hoped that I’d be installing the new mural today, but obviously, that has to be pushed back a couple of days while this gets finished. It’s not just the long wall that needs to be redone. I’ll have to repeat this process on the other cabinet wall in the “office” corner of the room, where I’ll have to cut out this section of drywall…

So some of you are probably wondering how I’m going to plug things in easily if I’m moving all of the outlets down, behind the lower cabinets, instead of up above the countertop. I’m going to make the outlets easily accessible and usable by purchasing several of these countertop grommet outlets. (That’s an affiliate link.)

Those countertop grommet outlets are installed right in the countertop. I’ll drill a 3-inch hole in the countertop wherever I want outlets, and then the grommet outlet screws into the countertop and the cord below the desktop will plug into the newly-placed outlet. So those countertop grommet outlets will give me convenient access to outlets for use at desktop level while eliminating the need for outlets on the wall above the countertop. I think it’ll work perfectly!
It feels like a few steps backwards, but it was necessary. And even with this setback and additional electrical and drywall work needing to be done, it’s still a whole lot easier and less time-consuming that building cabinets from scratch! So it’ll still be a net positive when all is said and done.
Addicted 2 Decorating is where I share my DIY and decorating journey as I remodel and decorate the 1948 fixer upper that my husband, Matt, and I bought in 2013. Matt has M.S. and is unable to do physical work, so I do the majority of the work on the house by myself. You can learn more about me here.


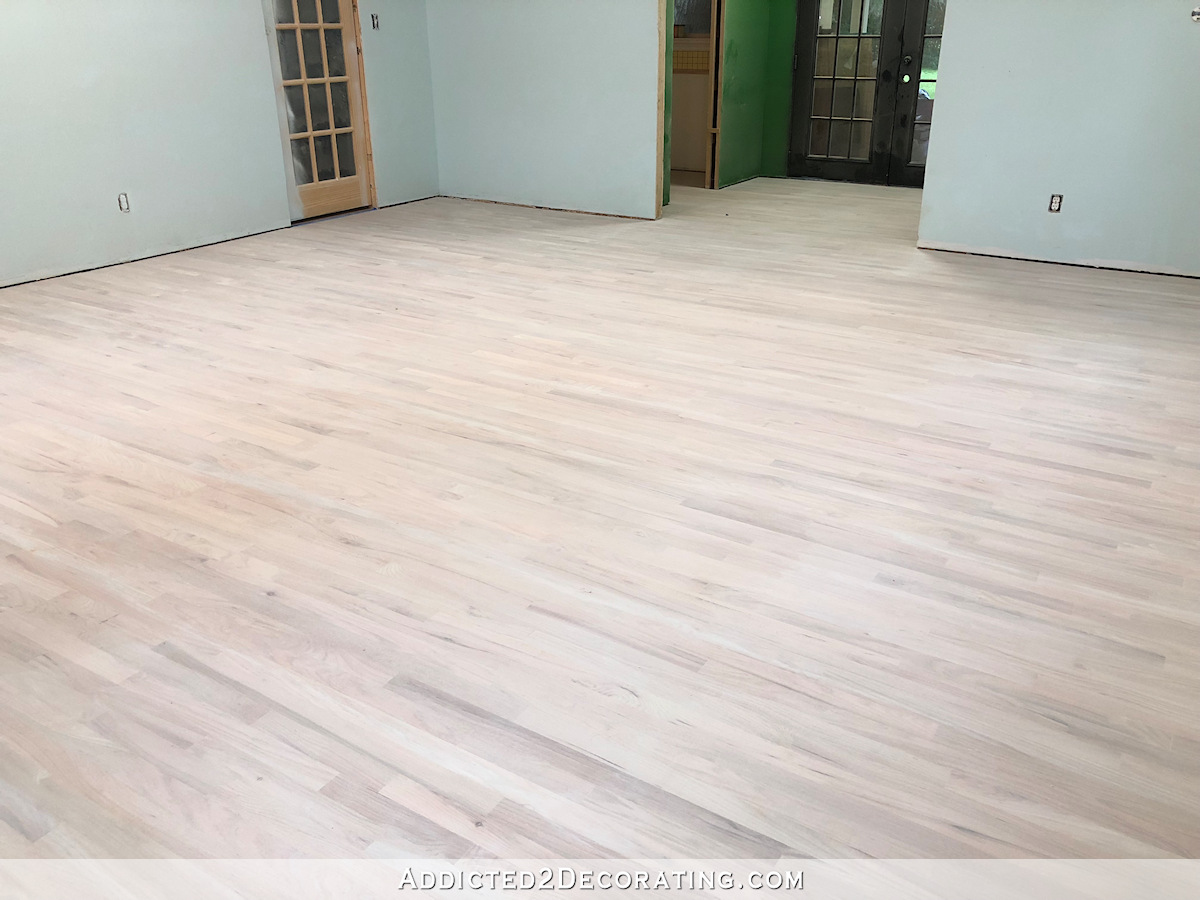
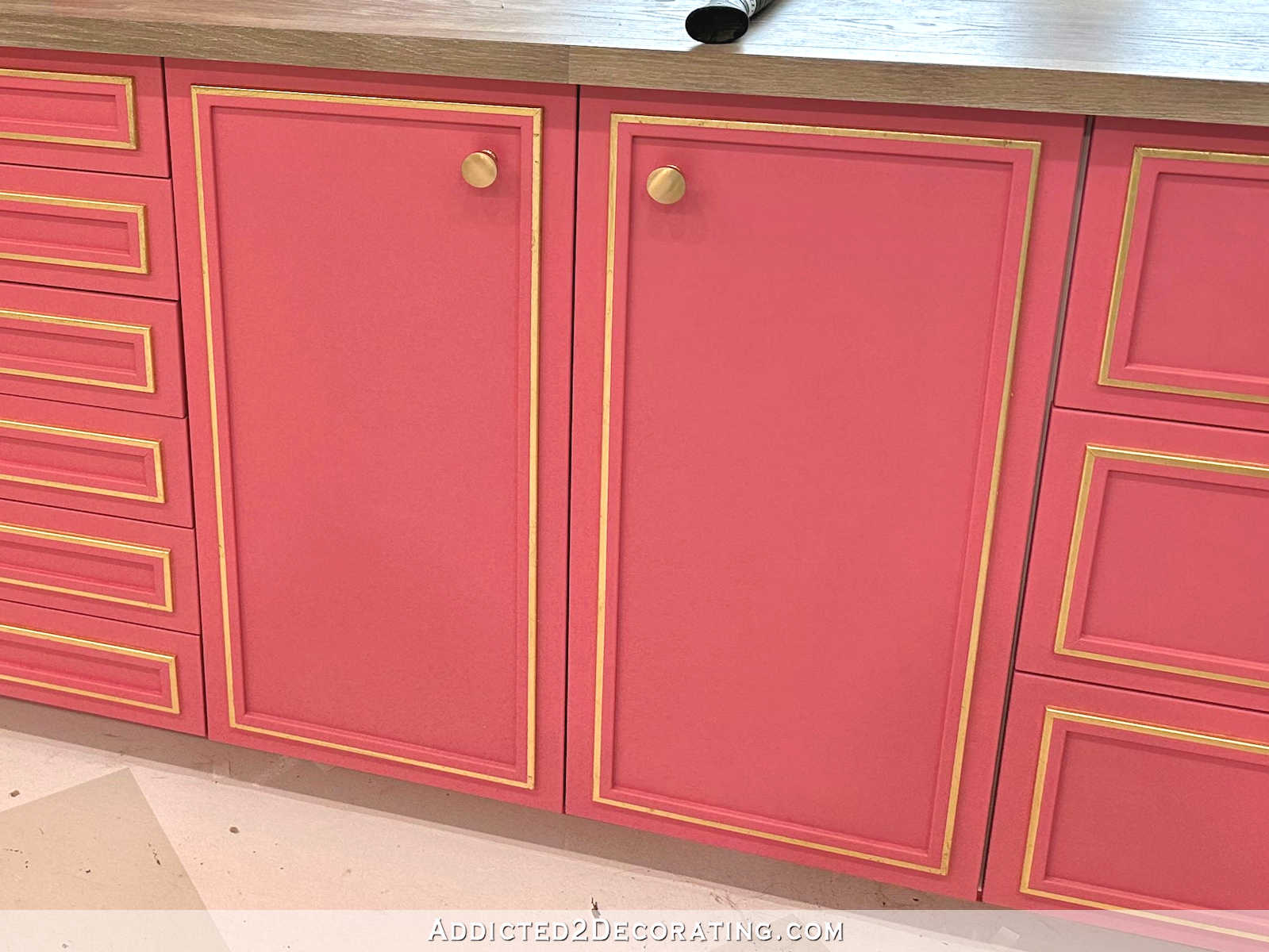
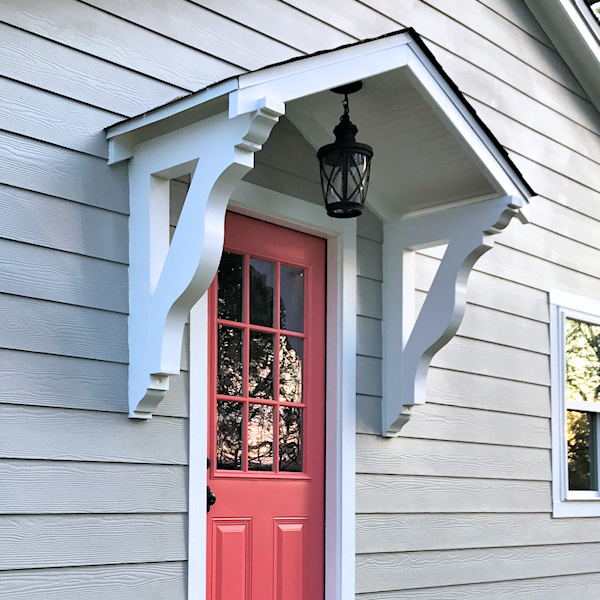
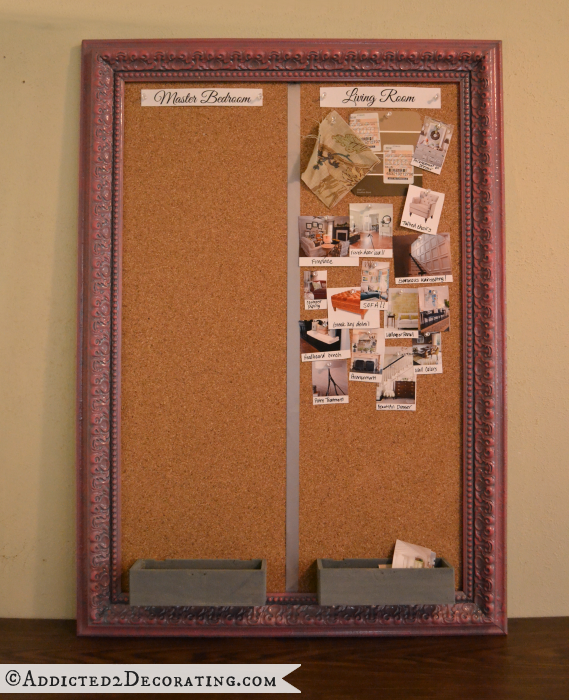
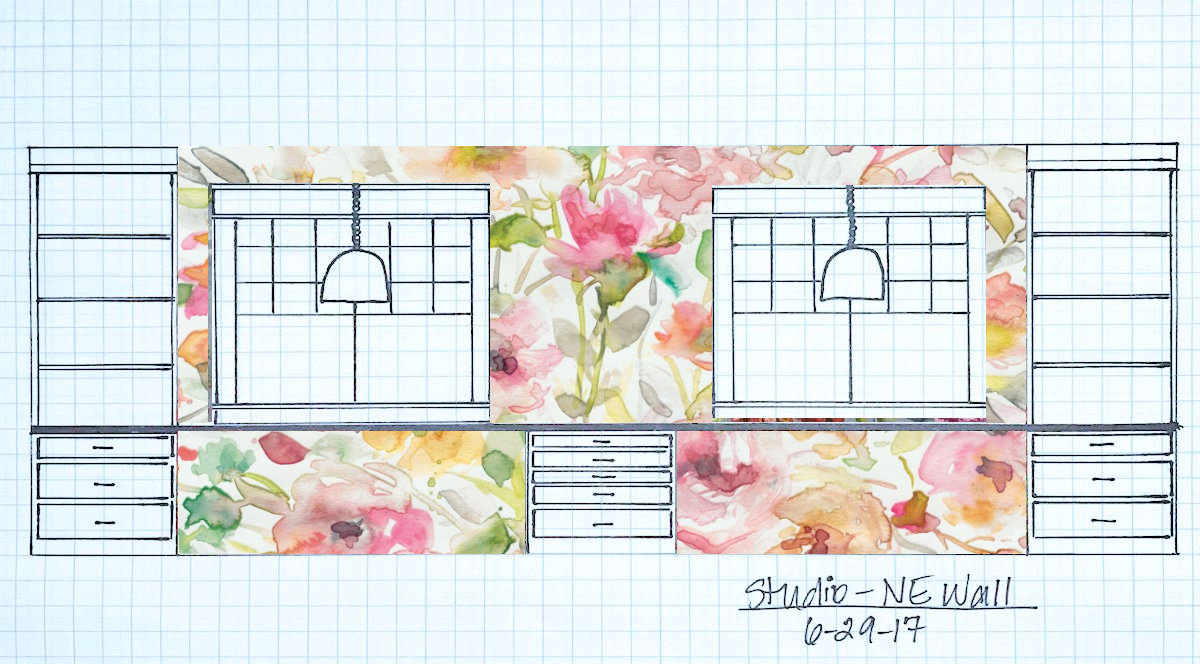
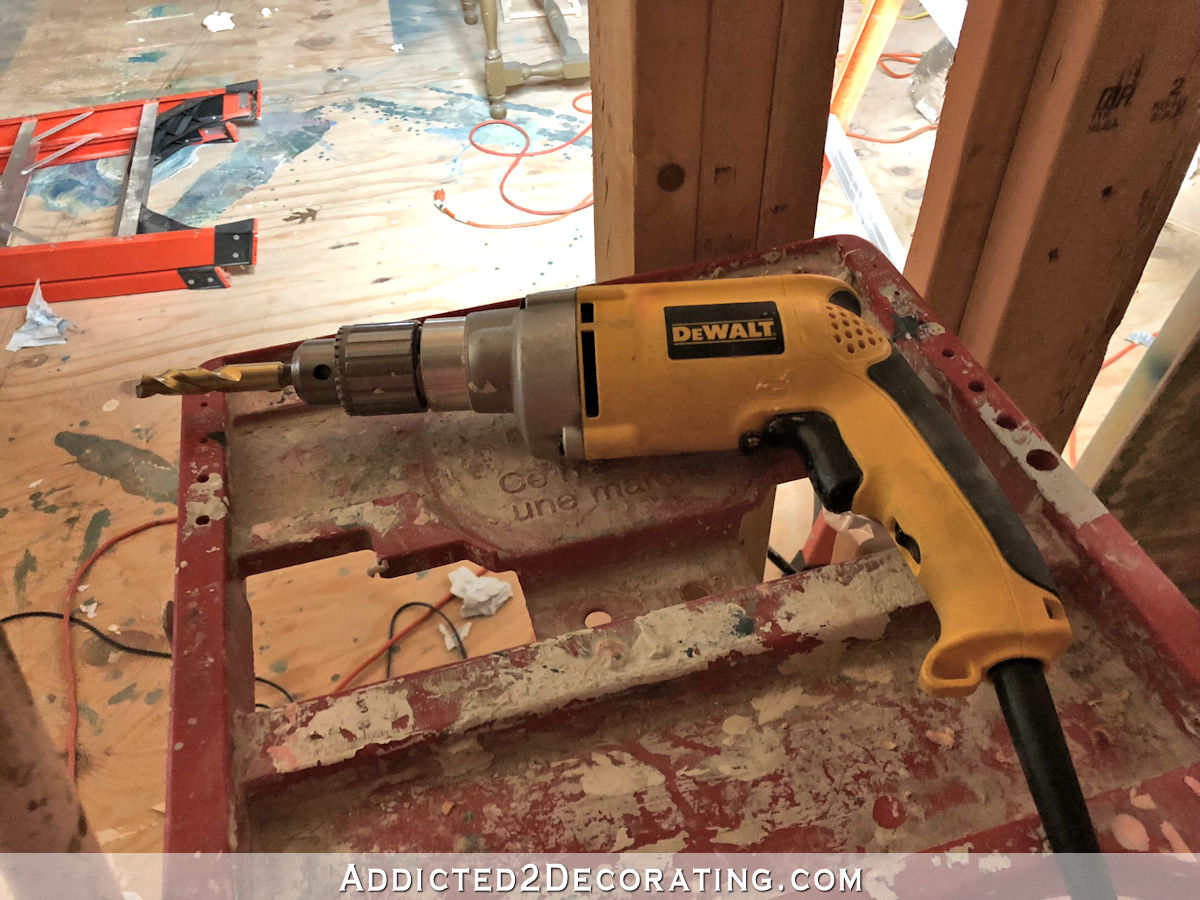
You are truly amazing!!!!
Perfect solution!
The way you logically work through issues is amazing. It helps me to try to think logically too. We had to rebuild our house after a devastating fire and I didn’t have the mental capacity to make any real decisions. We are now trying to personalize it and make it a home instead of a house. You influenced my decision to have butcher block and a dark blue teal on my cabinets in the farmhouse. Everything is white right now. I am going to do the laundry room in pink- modeled after your living room curtains. Thank you for the inspiration.
So sorry for the set back, but those countertop grommet outlets are great! It looks like something you will be so happy to have every time you plug something in. And no outlets interrupting the mural. Worth it, I think!!
So, no handyman?
No, I decided I can do it myself.
Of course you can!
In hindsight, I would have built a ledge under the windows to run the electrical in, then install the cabinets. Even if it sat below the back of the cabinets, it would have served you well, and they wouldn’t be seen either!
I am constantly amazed at your ability to step back and regroup once you discover a barrier to your goals! The identification of the problem, researching and taking newly discovered issues, and ultimately finding a great solution has been one of the most admirable takeaways I get from following you Kristi! I look forward to seeing how your this turns out!
I love your plan I’d reccomend looking into the range of what and how much you’ll plug in. Possibly consider surge protectors or one that has quick charge USBs. That’s if it doesn’t open a overthink rabbit hole. Also when working on your cabinets, maybe consider how you’d vent a cabinet or just a door. If you set up a device that you want to hide, but benefits from air (like a UBS or bank of USBs).
And the foam is exactly why I believe there’s be some interesting stories in a few years. Planning with conduit can solve some but requires much more access and specific planning. So many homeowners move and change things over time. I love the foam but it just highlights how hard it is to create clear simple plans.
Good luck, just keep swimming.
You’re a smart cookie, for sure! Keep going, you got this!
This is why you are my favorite blogger and the only one I follow regularly. Your solution is brilliant and my personal favorite of all the ideas you had before for that wall. Awesome planning!!
You have the patience of a saint but it will function so much better. I admire you for doing it the right way.
I love this! Creativity is such a process!
I used a similar (Amazon) recessed outlet on my built in desktop recently. Mine is white rectangular and has 2 plugs and two USB (or 1 usb & one micro usb (I think that’s the size). Works perfectly on my white painted desk area.
Great save.
Great solution!
My first thought when you mentioned the outlets taking up too much wall space was to put them into the countertops. Looks like the grommets will make that even better!
Hello Kristi. I look forward to reading your posts, from Waco all the way to Israel, where I live. Home construction is quite different here yet I still feel inspiration to tackle small projects when I read about all that you do, adapting to the building methods here. May you and your husband have health to enjoy your beautiful home.
Hi Laurie. Just had to say hi as a fellow Israeli and follower of Kristi’s blog. What a small world!
Whew!!!
I wanted to do something similar in a cabinet for a blow dryer and my electrician said it wouldn’t work as it was only 12amp. Just something to note in case you plan on any electrical items that would need more power at desk/cabinets.
Holy cow. When you do something, you do it RIGHT. I’m impressed… and overwhelmed for you. 😀
I still have a section of lower wall in my dining room where a pipe burst in the bad TX freeze several ears ago. I just removed the wet sheetrock and insulation about 2 feet high, had the pipe fixed and hid it with a piece of furniture! So, I’m facing a similar task. I hope you’ll show more details about how you’re doing this — or even a recommendation of where to find simple tutorials. I’d find it really helpful. You can do anything!