Creating The Kitchen Of “What If….?”
I’m about three months into my kitchen remodel. I’m very excited about how it’s turning out, and very proud of the fact that most of it has been done by my own two hands on a relatively small budget. But every once in a while I think to myself, “What if…?” What if, instead of deciding to keep with the small footprint of the original kitchen, I had followed through with my original plan when we bought the house and doubled the size of the existing kitchen?
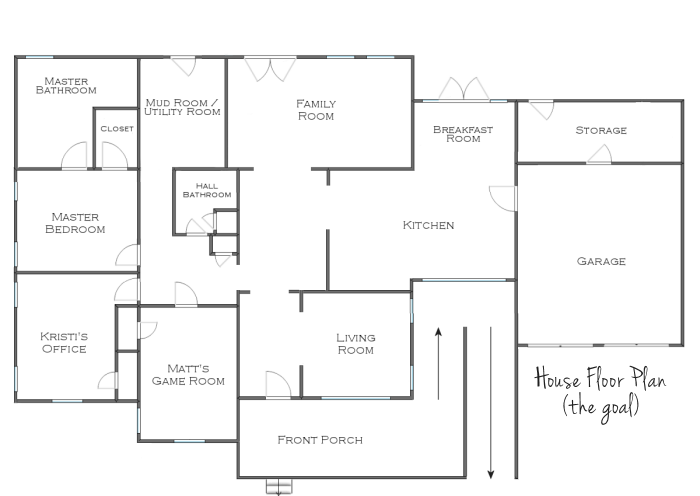
What if I had rearranged everything so that the focus of the kitchen was a wall of windows in the breakfast room, with a sink on that wall? What if I had allowed myself to splurge and create a gorgeous gourmet kitchen like I had originally planned? I’ve collected lots of ideas over on Pinterest, but let’s do a little dreamin’ right here, shall we?
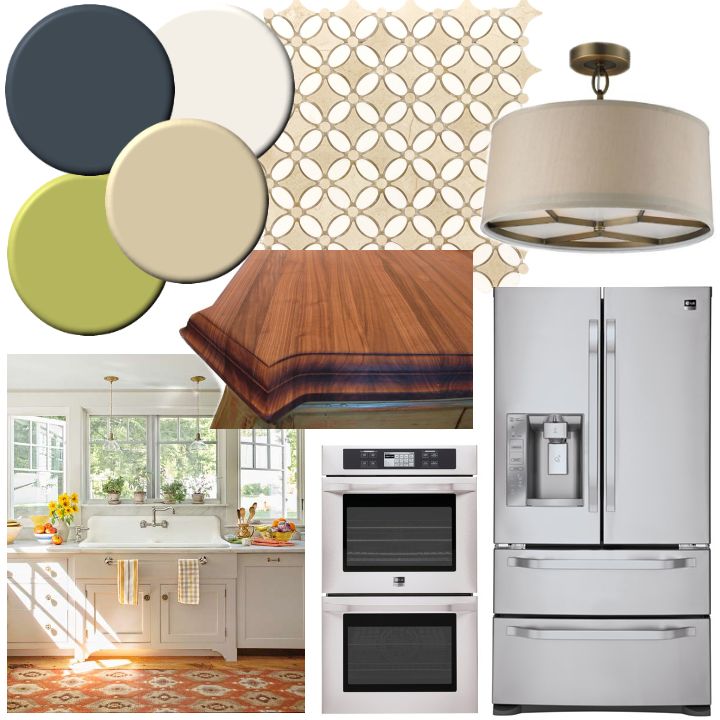
I imagine that my kitchen sink along that wall of windows in the breakfast room would look something like this…
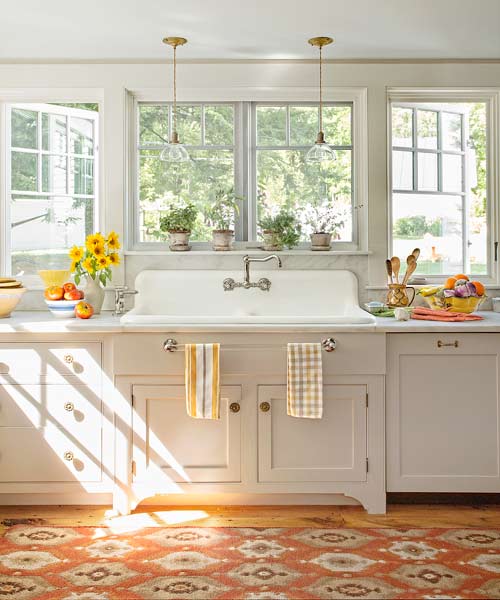 Refined farmhouse with salvaged kitchen sink, from This Old House
Refined farmhouse with salvaged kitchen sink, from This Old House
While I love my old wood windows, the windows in that kitchen above are pretty spectacular. I’ll take those! And that salvaged antique sink? I’ll take one of those, as well. And of course, this kitchen in my mind would include color — lots of my favorites all in one place.

Remind you of anything? It’s like a softer version of our condo, with blues, greens, oranges, yellows, and white. I also threw in a soft tan color. It doesn’t seem like I’ll ever get tired of this color combo, whether it’s bright, muted, or anywhere in between. I can just picture all of the main cabinets painted in Benjamin Moore’s Monroe Bisque (4) with a large island painted in BM’s Hale Navy (1). Trim and perhaps the walls would be my favorite white, Behr’s Polar Bear (2). And then I’d throw in accents of green, orange, and yellow, like BM’s Martini Olive (3), Bronze Tone (5) and Marblehead Gold (6). And there would be wood countertops.
 Wood countertop with expanded corners and routed edge design, from The Grothouse Lumber Company
Wood countertop with expanded corners and routed edge design, from The Grothouse Lumber Company
I may not have all of the countertops in wood, but I must admit that I very much miss my butcher-block countertops that I had at the condo. There’s just something about the warmth that wood adds to a kitchen that makes it so homey and inviting.
Other design touches would include a beautiful mosaic tile, like this floral mosaic I found on Ebay, and beautiful lighting, like this modern matrix pendant that I’ve had my eye on for well over a year now.

And of course, this kitchen wouldn’t be complete without upgraded appliances, like the LG Studio line of appliances.
LG Studio has partnered with one of my favorite decorators, Nate Berkus, to create this high-end LG Studio line of kitchen appliances, which is not only timeless and sophisticated in its appearance, but also includes advanced technology that elevates the entire series. From built-in mega-capacity refrigerator-freezers to cooking appliances and dishwashers, LG Studio’s signature style includes premium stainless steel, distinctive door handles and knobs, LCD touch screen control panels, as well as radiant interior LED lighting – all helping to achieve a refined, sophisticated look.
LG Studio Signature Kitchen with Nate Berkus
Nate and LG Studio have teamed up to help homeowners create their signature kitchen. The kitchen is the heart of the home, but for many, it’s one of the most difficult rooms to design. His expertise and insight will provide consumers with useful feedback to help them create their most beautiful kitchens. The LG Studio Signature Kitchen with Nate Berkus focuses on a kitchen web series in which Nate responds to kitchen remodeling and design-based questions from his and LG’s social communities in the form of personalized videos, some of which were shot during a live event at the LG Studio Kitchen in Manhattan last week. Nate also filmed five exclusive videos offering insight and expertise on various design trends, including achieving a well-appointed kitchen, summer in the kitchen, layered design, entertaining in the kitchen, and technology in the kitchen. Visit LGStudioKitchen.com to watch Nate in the kitchen sharing his expert design tips and insights!
“My Kitchen Needs Nate” Contest
Beginning June 19 and extending to July 31, consumers are encouraged to enter the “My Kitchen Needs Nate” contest in which the winner will receive a Nate Berkus designed and remodeled kitchen that incorporates LG Studio appliances. Contestants are asked to shoot a video of themselves in their kitchen, noting the personal inspiration point they want Nate to incorporate in his design and why they’re excited about LG Studio’s line of appliances. LG Studio and Nate will choose the winner based on the following criteria: compelling design opportunity, quality of LG Studio appliance-based answer and visibility of kitchen space. Once the renovation is complete, renovation episodes, tip videos and images capturing the renovation will be posted to LGStudioKitchen.com and shared across LG and Nate’s social properties.
Readers may submit video entries at LGStudioKitchen.com for a chance to win a new kitchen renovation, designed by celebrity designer Nate Berkus and furnished with LG Studio appliances.
Does your kitchen need Nate and the LG Studio line of appliances? Send LG Studio a video and tell them all about it. Make sure to include the following:
- You are the star. Make sure you’re in your kitchen and that LG Studio can see a 360° view of it.
- Tell LG Studio your story. Describe for them the design elements that matter most to you. NOTE: They’re going to see a lot of videos, so make it great!
- Tell LG Studio what you love so much about LG Studio appliances
- Enter the My Kitchen Needs Nate contest for a chance to win a new kitchen renovation, designed by celebrity designer Nate Berkus and furnished with LG Studio appliances
Good luck!

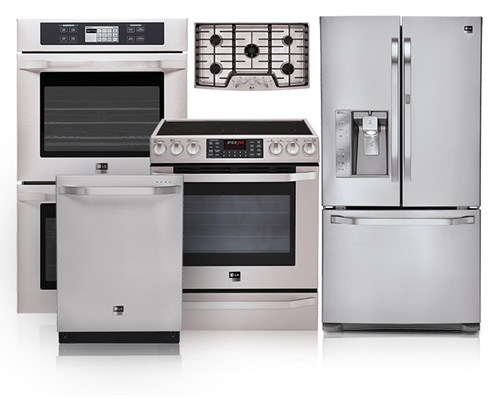

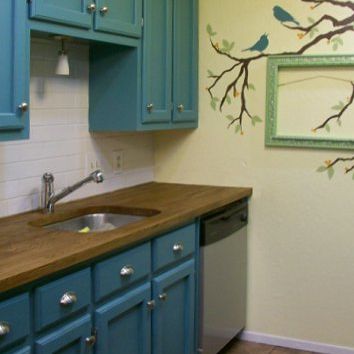
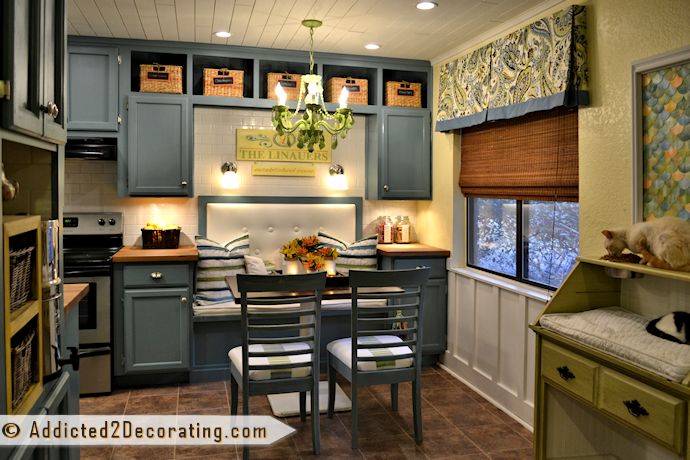
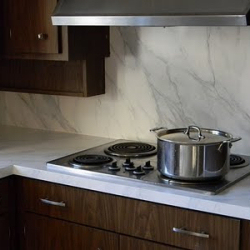
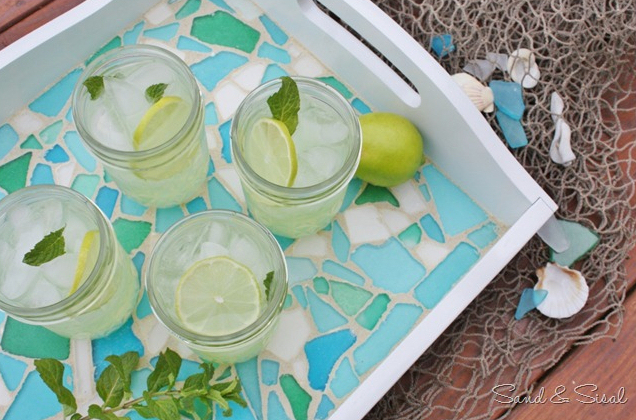
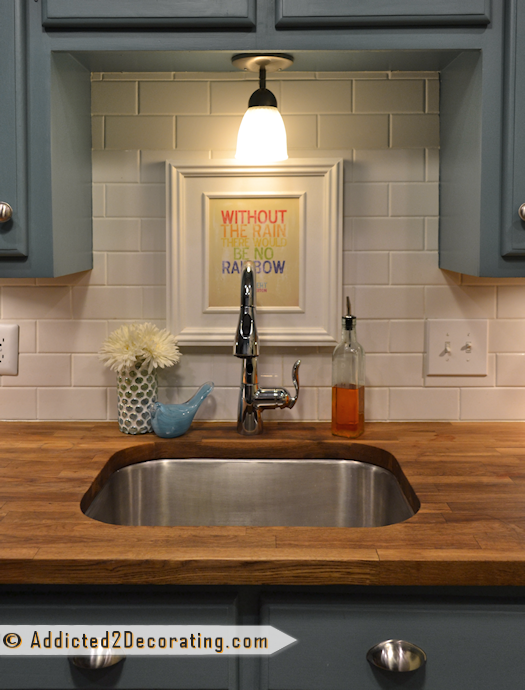
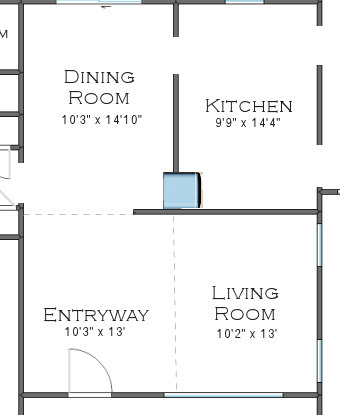
you should make a butcher-block cutting board and i love that mosaic tile.
I’ve used Monroe Bisque several times and have always loved it. Great idea to use it on the cabinets, had never thought of that!
The photo is lovely, but your kitchen is going to be every bit as nice and you will have designed and remodeled the whole thing almost single-handedly. I love a gorgeous kitchen as much as the next person and have to admit I have a pretty nice one right now thanks to a plumbing disaster and a hefty insurance payout, but I would rather have spent the money in a room I spend a lot of time in rather than a room I try to avoid.
While I love those windows and that farm sink and think it would look pretty great in your home, I truly love what you’ve done so far! That floor, the kitchen/breakfast room layouts, the countertops and that wall of cabinets are PERFECT!
I’m amazed at this wonderful competition for a new kitchen. I definately need a new kitchen so will get right on planning a video and submitting it. Thanks for the opportunity!
All of these are dreamy – great taste!!!
I am in the middle of a kitchen remodel myself right now. DIY. And one thing I regret so much is that my new kitchen windows got put in too low for me to have one of those antique sinks. I absolutely ADORE them. It would have just made my kitchen. sighhhh… Oh well. By the time I get my kitchen done (let’s just say I’m almost to the ONE YEAR point and I’m not nearly as far along as you are!) I’ll be so darn happy just to have it completed I probably won’t care one iota what kind of sink I have! lol Keep up the good work, Kristi. You’ve done an amazing job so far.
I was so disappointed when your post didn’t reveal the final counters with the forms removed. I’m so looking forward to it!
Is the contest open to residents of Canada or just the US?
Your kitchen is awesome. We all have design “what ifs” because there are just so many wonderful ideas floating around. It makes it really hard to decide who you are (am I Shabby, am I modern, today I’m Asian inspired…).
Nate should be so lucky to do your kitchen. You could show him a thing or ten. You’ve already done the heavy lifting, for gosh sakes. And all the “advertising” you do for the appliances–well your word carries some weight as an accomplished blogger. People listen to you, Kristi.
Hey there, I do love the reclaimed kitchen sink and will probably do something like that in mine. Have two great salvage places in two major cities not too far away. They are always available. I think you did the right thing with your kitchen. You have a perfectly good sized working area. You admit that you don’t cook much, so the business part of the kitchen is kept somewhat compact, but still stunning. The breakfast room while still be a room is still part of the kitchen. It is where you will eat whatever food you prepare, so consider it all one big area. I have a business part of my kitchen, then an eating area, and beyond that a lounging area to read the paper or just sit and talk after dinner. Your breakfast room will serve the same purpose. Maybe you will find a more appropriate name for it. It could be a gathering room, if you plan to something other than just eat there. You will work it all out in you own time. I am anxious to see what becomes of the cabinets, I almost feel a change of color might be coming. Think long and hard about your color since you will be carrying it into the other room. I am excited to see the progression. The cement counters are mindblowing. Blessings~ Mary Anne
The farmhouse sink under windows, etc. are all beautiful! But, you said don’t like to spend much time in the kitchen/cooking, so your design fits you and how you use it and it’s quite glamorous & high end! I love to cook, have cooking parties and craft parties with friends and relatives… I would like a better arranged kitchen!
Loving your detailed transformations and diy posts, really the sort of blog I’m engaged in 🙂
Hi Kristi, I liked seeing the whole picture of the kitchen. I also like that you showed the layout of the house in regards to the kitchen. Standing at your peninsula and looking into the breakfast room only adds to the visual space of the kitchen. Are you putting the white cerused table in there? I can see that room as a spacer for informal dining and the back of the room as a casual space for sitting and reading or just enjoying the quiet.
Yep, that’s where the cerused dining table, and the four wingback chairs that I’ll convert to dining chairs, will go. And I do have a sitting/reading area planned for that other end. Unless I can come up with some other brilliant use for that end of the room. 😀
Our kitchen is next to the dining room and goes across the back of the house. Where yours will be more of an L shape space so to speak, ours is just a straight line. I like the way you will have the business part of your kitchen in the short side of the L and the dining and relaxing part in the long side. We have a flat screen on the wall in the sitting area with two big comfy chairs and ottomans. I also have a chest that I painted black which is soon to become a mustardy color under the TV. If I can find a pic and figure out how to attach it I will. It is a great set up, now that there are no kids in the house. We can read the paper, watch the morning new, or relax after dinner and try to beat each other at Wheel of Fortune!
Wow I LOVE the floor tile in the picture, it is spectacular. They look like the cement tiles I have been seeing pop up here and there on a few HGTV reno shows. Sme day when I redo my master bath I want to use a grey, black, and cream version of those.
Your kitchen and breakfast room are plenty big for 2 people. By your own admission, you are not much of a cook, so why would you want something bigger. It is just more work, more to clean, etc. We’ve lived with both a large kitchen and a galley kitchen (condo in Cincinnati) the condo kitchen was much more efficient way easier to clean. I could sweep the floor in 3 minutes. When I think about sweeping my current floor, I get tired. Be careful what you wish for!