DIY Portico – Part 2 – Finishing The Ceiling & The Roof
I made quite a bit of progress on my portico this weekend! If you missed the first part of this project, click the link below to see the project from the beginning.
My brother came over and helped me yesterday with the hardest part of the portico project — roofing! Roofing in itself really isn’t a difficult process, but because I was working so high up at hard-to-reach angles, and yes, using my ladder in the bed of my truck again, there was simply no way I could do it by myself. I needed an assistant to hand me tools, nails, flashing, shingles, etc., and to hold the ladder to be sure I didn’t come tumbling to the ground.
We tried to get an early start to avoid as much of the sweltering heat as possible, but even with starting at 8:30am, we still didn’t finish until 2:00pm, which means I spent quite a bit of time up on the ladder in direct sunlight in the heat of the day. It was pretty miserable, but we got the ceiling/roof finished! Here’s how it turned out…
Now first, let me address one thing. Several people asked me, “Aren’t you supposed to do the siding first?”
No. The portico is built directly on the sheathing of the house, and then you add the siding around it. If you build a portico on top of siding, which isn’t a flat surface since the pieces overlap creating an uneven surface, you’ll not only end up with unsightly gaps everywhere that have to be filled with insane amounts of caulk, but there’s also no way to properly flash the roof.
If you already have siding on your house, a portico project, in order to be done correctly, requires the removal of some siding. The people who built the portico that is serving as my main inspiration for my portico describe briefly that they cut away the siding to fit the portico, but they didn’t really go into detail. I did find this post that shows installation of a portico on an already-sided house that shows how they cut away the siding for the roof structure.
So now that we’ve talked about that, let me back up a bit and start from where I left off on the last post.
When I left off, I had the basic structure built. You can read the details here. That basic structure looked like this…
I did decide to make a slight design change, so I removed the 2 x 4 spacer that attached the front truss to the back truss.
With the trusses separated, I used my Kreg Jig to make pocket holes on the areas that I cut to sit flat on top of the braces.
On the front truss, I put the holes on the back. On the back truss, I put the pocket holes on the front. It was very awkward using the Kreg Jig to do this since the truss was assembled making it impossible for the Kreg Jig to sit flat on my work surface, but I made it work. I did two holes on each of the four bracket areas.
I then used 3/4″ beadboard boards to span the two trusses. I pre-stained the pieces, and installed them so that the pretty side was facing down. You can see that on the first few pieces, I stained the whole board, front and back. Then I decided that was unnecessary and just stained the pretty side that would show on the finished portico.
Here’s what the pretty side looked like underneath, although the sun was so bright it was hard to get a good picture. I used Minwax Dark Walnut stain on these boards.
I added as many boards as I could without covering up the ends with the pocket holes since I’d need to be able to get my drill in there once the roof structure was placed on the brackets.
Next I cut small pieces of wood and glued/nailed them inside the portico like this…
The purpose of those was to give me an edge to nail the flat ceiling pieces to later. This flat ceiling area is needed so that I can run my wiring inside and hang a light in the portico. I went ahead and cut the beadboard pieces, but I didn’t install them yet. That will come later.
At this point, I was ready to set the roof structure on top of the brackets.
When I got it positioned just right, I screwed the trusses to the brackets using screws through the pocket holes that I pre-drilled.
Then I could add the rest of the beadboard boards. I cut the very last board so that it had the same angle (26.5 degrees) to match the trusses. It wasn’t perfect since I used my jigsaw to do this, but it worked.
Here’s how that side looked with all of the ceiling boards in place…
And then I repeated that process on the other side…
Before I moved on, I also added four screws through the back truss and into the side of the house, making sure that they went into studs. I used 3-inch outdoor deck screws for this, and predrilled the holes to avoid any chance of the wood splitting.
Next I cut pieces of 1/4″ plywood and nailed it to the top of the roof.
The only purpose of this plywood was to add enough thickness to the roof to be certain that the roofing nails wouldn’t go all the way through the beadboard. The shortest roofing nails I could find were 7/8″, and the beadboard boards are 3/4″. I knew that the shingles would add some thickness, but I just didn’t want to take any chance at all at having roofing nails go all the way through and be visible on the finished ceiling of the portico.
On top of the plywood, I added a layer of tar paper.
Before I go any further with the roofing, let me stress that you will need to check your local/regional building practices and requirements. Roofing isn’t done the exact same way in all areas. For example, in areas that get lots of snow, it might be necessary to use a special ice and water barrier. In areas that get lots of snow and/or rain, a special J-channel flashing might be a required/highly recommended step. So just be sure you’re familiar with any extra steps needed to prepare your roof for standing up to your regional climate. But the basics of roofing are pretty much the same all over the country — tar paper, drip edge flashing, shingles, step flashing. And that’s what I did on my roof.
To add the drip edge flashing, I started on the eaves, and I cut the flashing so that it extended about 1.5 inches past the front of the portico. Drip edge flashing on the eaves goes under the tar paper.
I repeated that on the other side, and then I cut and wrapped the extra flashing around the corners as shown. Just cut one slit in the flashing to do this, and layer it so that the top piece folds over the bottom piece.
With the drip edge flashing installed on the eaves, I then added it to the gable side (i.e, the rake) of the portico. The drip edge flashing on the gable/rake side is placed on top of the tar paper/underlayment.
And then I was finally able to install the shingles and step flashing.
To cut the shingles, I highly recommend these hook blades that fit right into your utility knife. I found these at Lowe’s with all of the other utility knife blades.
Three-tab shingles are 36 inches wide, and my roof only extends 25.5 inches plus I needed to allow for the shingles to overhang about about 3/4″. So I precut all of my shingles to 26.25″ wide making sure to stagger the shingles. (The overhang needed on your shingles is another local/regional thing. Some climates don’t use overhangs at all. The standard seems to be 1/2 to 3/4″ overhang, but some places require just a bit more.)
Shingles are installed beginning at the low end and working up towards the peak, layering them so that they overlap properly for water run off. I started by adding one piece of step flashing, and nailing it to the roof. Step flashing should not be nailed to the wall. It needs to be able to move and shift as the house moves and shifts. Then the shingle went right on top of that flashing. (Note: The shingle that you see in the picture below is just sitting there waiting to be used. It’s not attached. I just wanted to avoid any confusion. 🙂 )
Then I added the next piece of step flashing, and put the next shingle right on top of it.
I continued that process until I reached the peak.
For the peak of the roof, I honestly had no idea how to cut the flashing so that it covered the peak of the roof plus the edges of the step flashing on the wall on both sides. So I actually used two pieces of window flashing since it’s flexible/easily bendable and super sticky. I know that’s unauthorized use of window flashing, but it worked. If any of you know how this peak/wall area should have been flashed, you can let us know, because I searched and searched online for that specific info and couldn’t find it anywhere. So I went rogue. 😀
So with it flashed, I could add the shingles. We cut the three-tab shingles into three pieces (turning three-tab into single-tab shingles). Then I started installing the shingles at the wall with the pretty side of the single-tab piece towards the wall. I continued layering them working towards the front of the portico. On the very last piece, I obviously only wanted the pretty part of the shingle showing, and I didn’t want to put nails in it. There’s a special adhesive you can find in the roofing section of Home Depot or Lowe’s that looks like a tube of caulk that you use to attach this very last piece.
And that’s it! That’s the finished roof.
It was a long and exhausting process, and I’m so glad it’s done.
So what’s left? I’m still waiting for my pretty brackets to arrive. Then I’ll sand everything (except the stained ceiling), caulk, prime, and paint it all white. Then I’ll need to run the wiring for the light, install the five ceiling boards to create the flat ceiling, and install the pretty pendant light.
This will probably be the last I’ll share of this project until my brackets arrive and I can get it completely finished. It might still be a couple of weeks before they arrive, but at least I got it to the point where it needed to be for the siding to go on. I just barely made it in time. They’re actually here now working on the siding, and they’re working on that side of the house today. That’ll totally transform the look of this side of the studio and the portico!
UPDATE:
The portico is finished! Click the link below to see the rest of this project and how it turned out.

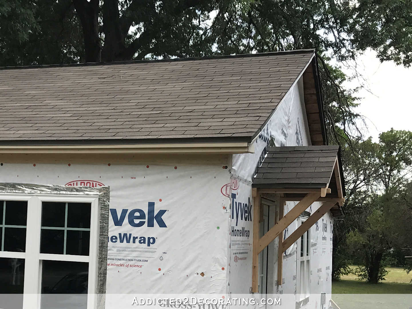
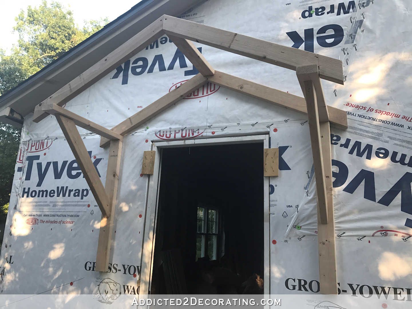
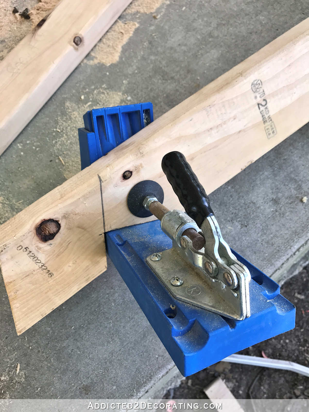
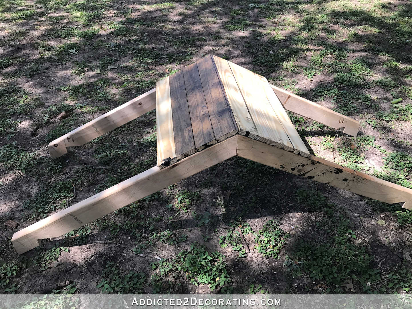
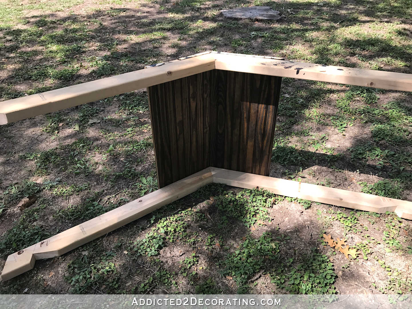
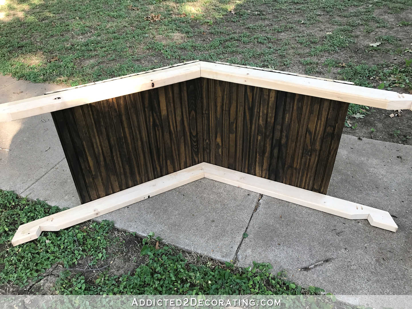
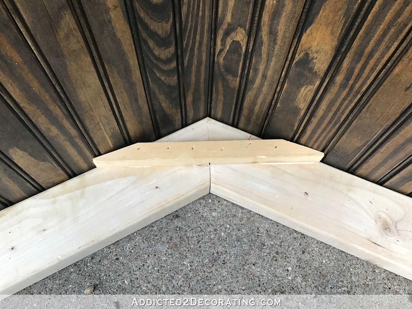
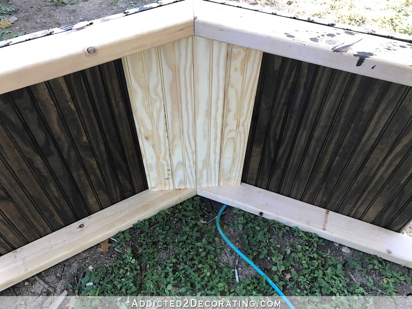
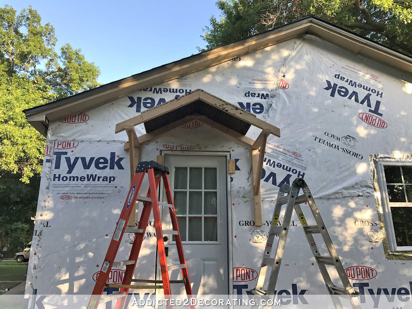
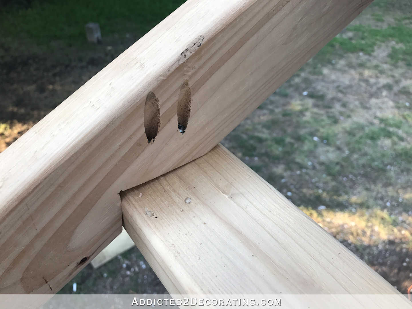
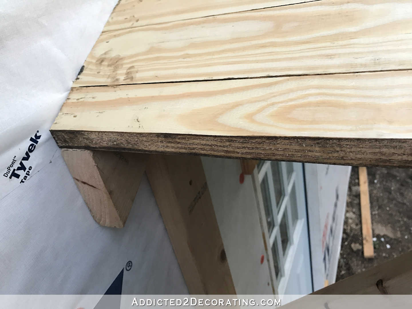
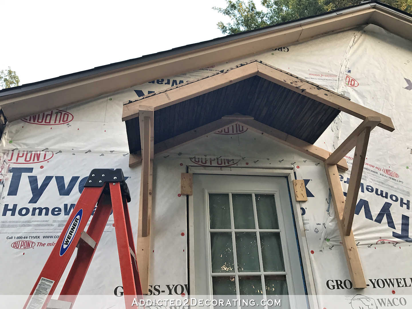
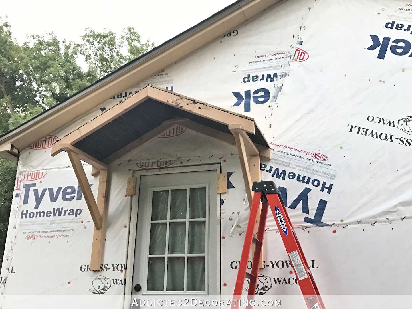
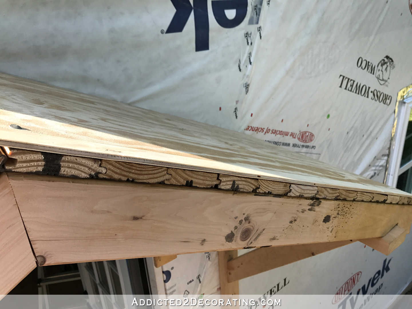
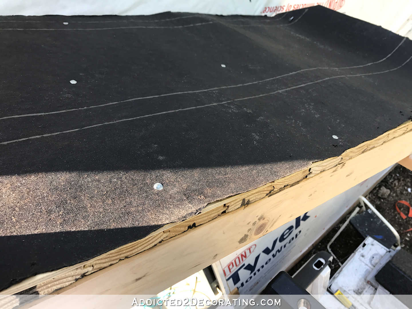
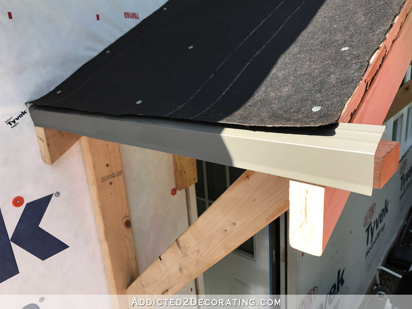
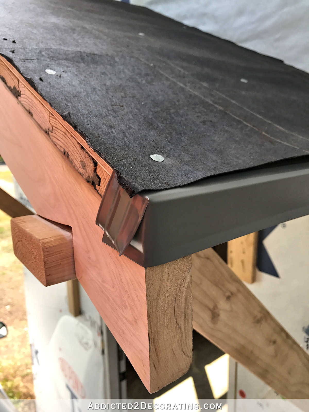
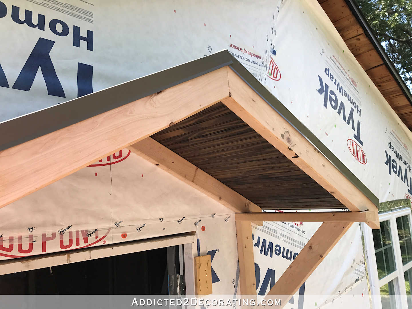
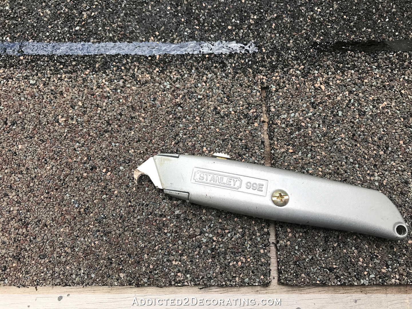
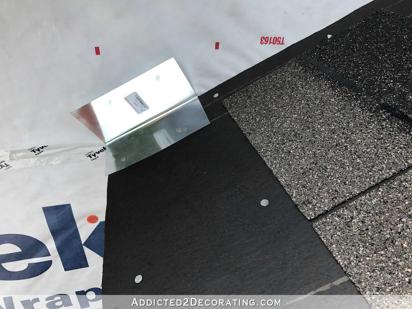
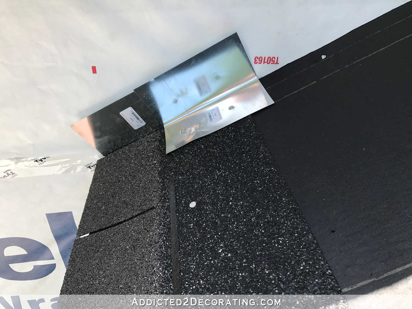
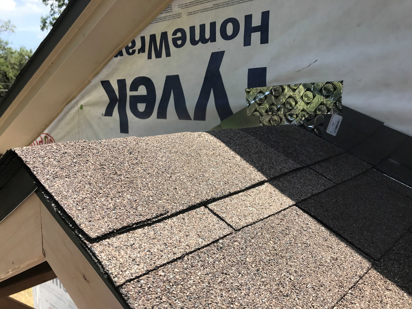
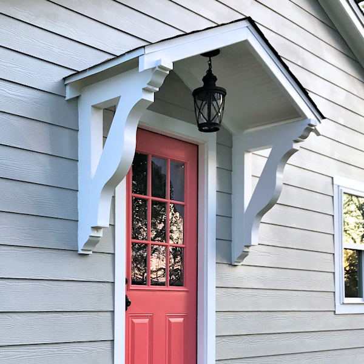

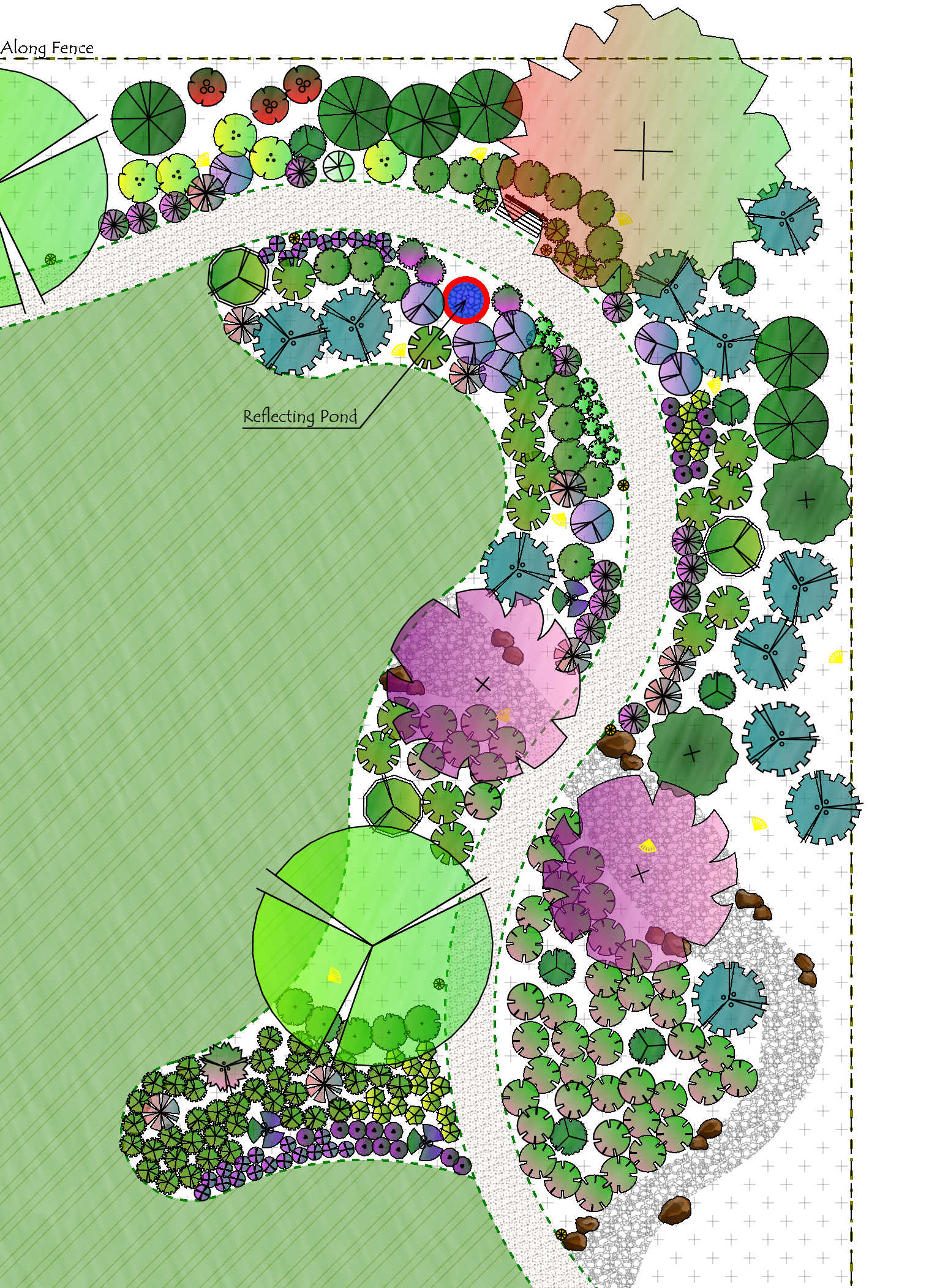
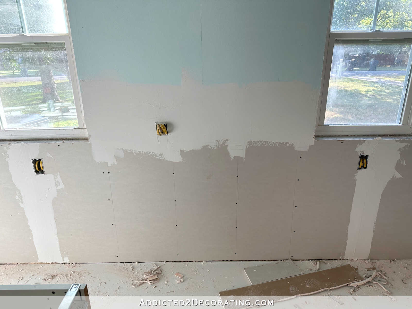

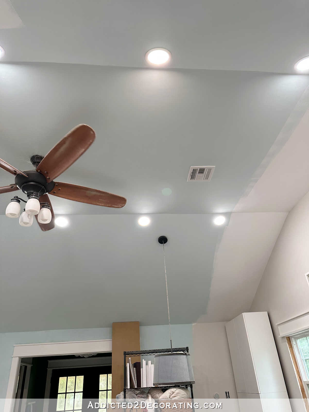
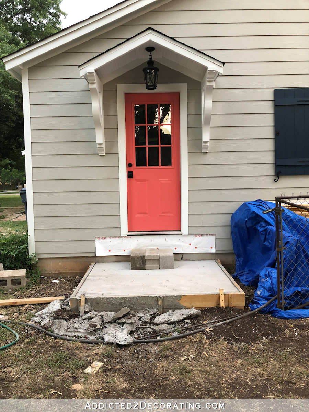

Nice job Kristi! It’s looking real homey and inviting.
I mostly lurk and don’t comment very much but I wanted to tell you how excited I am for you. I’m looking forward to the rest of the process.
what a project…kudos to you and your brother on this…you are such an inspiration to all DIY’ers.
I started trying to describe how to make step flashing for the ridge and found that I was confusing myself. So I found a website. Check out steps 5 and 6. Looking good!
http://www.finehomebuilding.com/2006/11/01/installing-step-flashing
Oh my goodness. So simple now that I see it! But standing on that ladder in the heat knowing I was just about finished, I could not for the life of me think of how to do that. 😀 Oh well. Hopefully my window flashing will do the trick on this one.
Your window flashing will probably be twice as effective 🙂 I work for an A/E firm that specializes in building envelopes. I particularly specialize in doing roof designs. We put those high temperature self-adhering membranes, similar to your window flashing, EVERYWHERE. They’re self-sealing, flexible, and durable 🙂
Oooh I love the flexible corner flashing. I would use that at the peak of the roof. I am always nervous about any area where you have to use caulk to seal a seam. A correctly sealed seam will probably never leak but, any time I can take one less potential for me to make an error out of the equation, I will do it. LOL
Well unless the flexible corner flashing is ridiculously expensive, then forget it. ROFL
Awesome job on the portico Kristi, it is all looking so good.
Great job!!
How do you know all this stuff? You are amazing.
I do a whole lot of research before I start projects like this. 🙂
Kristi,
It’s Amazing and you are Amazing! Going to be so pretty. I just love it. I look back through all your posts from time to time because they are so fabulously filled with information.
You really nailed the kitchen, breakfast room, music room, living room, bathroom – my favorite colors. It all came together beautifully. Congratulations – your home should be the feature in a magazine with all your accomplishments front and center. YOU ARE SUPER COOL!
JoAnne
You and your brother did a great job! Hope you had help hoisting the roof onto the brackets!
My brother and I lifted it up there together. 🙂 No way could I have done that by myself.
You are amazing! I am constantly in awe of what you create and accomplish. I could never dream of doing the stuff that you do but I sure like to see it. I recommended your blog to many, many people as an inspiration.
This looks great! Did you install a starter strip on the first row? You didn’t mention it, but that is the way I was taught to begin the layout.
I actually didn’t. The starter strips I found here came in big bundles for almost $40, which seemed like a waste for such a tiny roof. I hope I don’t regret it. I actually learned later watching more videos that some people use the adhesive strip and non-pretty side of the shingle as a starter strip, just cutting off the pretty (tabbed) side. If I had seen that earlier, I could have done that method because I had about five shingles left over. Oh well. I’ll know better for the next portico. 🙂
I was always told, the simplest way to start tiling a roof is to put the first row on upside down. Then go over that row with a row of shingles normally.
I was also told much later that using a self sealing membrane material under a normally laid first row works even better.
I guess as long as you have a water proof layer underneath the first row high enough to go beyond the nailing strip your OK.
Hard work I’m sure. So wish ( for you! ) that this job could have been done a few months ago when it wasn’t so hot, but that’s how it goes sometimes!
Here in Mo., they start at the bottom as you did, but on the first course, they install a bit differently. They take a shingle sheet, reverse it so that the non-decorative part is along the edge (overhanging about an inch) trim off the decorative part, then start the second row normally. Everything else you did is the same. I forget why they do this here, but just know it has something to do with protecting the edge.
I love the underside of the portico, and wondered how the electrical was going to factor in here. Guess I was thinking you would do a hollow type of ridge beam look. I like the beadboard!
That looks great and makes your studio entrance very inviting. I bet with the siding that whole end of the house will look amazing! Well done.
The back of the house was plain before, but this simple and practical portico really adds a nice architectural detail. I can’t wait to see the brackets and pendant up!
This was an absolutely fascinating look at the step by step process of shingling and flashing. So many steps! So much attention to placement. Important of course, because water damage is not a nice thing (experience speaking).
I loved the quote that opened the article that Sherre shared… “The first rule of roof flashing is water runs downhill; the second rule is that the first rule isn’t without exceptions.”
Please don ‘ t stand a ladder in the truck. My husband does it and scared me terrible and the thoughts of you doing it does the same. I will go back now and read your post. You always do an awesome job at your projects but, please don ‘t risk getting hurt. Thank you for your blog we all enjoy reading it.
My husband and I hope to do a covered porch on our house. When my dad added his, he used cedar for the ceiling. Is that necessary? It looked like what you used wasn’t cedar. My dad tends to do things EXTRA durable 😁 so I’m hopeful maybe we could get by without cedar.
If wood is actually going to be exposed to the weather and sun, then something like cedar or redwood are the best choices since they’re naturally more resistant to weather. The ceiling of my portico shouldn’t get much (if any) exposure to sun and rain, though. But there’s nothing wrong with using pine outdoors. People often build decks out of pine. You just have to be willing to maintain so that it stands up to the weather for as long as possible.
Thanks so much for the quick reply! I wanna be like you when I grow up. (I’m 48😂)
It looks beautiful! I can’t wait to see the brackets! The only thing that you might have done differently would be to start the top ridge of shingles at the front of the portico and finishing at the house. That way any rainwater, that is hopefully running away from the house, isn’t working its way under those shingles. Anyway, you did an amazing job!
Literally as soon as I adhered that last shingle on the ridge, I stood there and thought, “Ugh! Those should have gone the other way!!” 😀 But I was baking in the sun and completely exhausted, so I decided to live with it. But you’re right. I should have attached those the other direction. It was a learning experience, for sure.
Looks great. I found this very helpful since we have been considering doing the same.
Not only is the finished product sweet, but your post of how you accomplished is great! Being an engineer and DIY addict myself, I’ve seen my share of “how to” posts that leave one wandering about one or more steps. But your write-up was accurate, simple and readable. Am currently working on a portico design for our garage and it would have turned out complicated (because I am an engineer). Your design helped me realize it doesn’t need to be complicated at all! THANKS!!!
Hello, You did an amazing job on this! Do you have an idea of about how much you spent on materials? I’m looking at making some and want to have an idea of the material cost ahead of time. Thanks!
Nice work. One thing I noticed though, is you neglected to use what’s known as “starter strips” when you shingled the roof. A starter strip is simply a shingle with the tabs cut off, so you have half a shingle. They are placed along the length bottom of the roof edge just as you started with the first row of shingles. Then you nail your first row of full shingles over the starter strips. The strips serve two purposes. The small tar strips on the shingles will bond to the overlying shingles when the roof is heated by the sun and prevent the edges of them from lifting off the roof. Secondly, the strips act as a solid background for the shingles on top as they will eliminate the “see through” between the tabs that you would have otherwise.
Kristi – I just stumbled upon your site and let me just say YOU ARE MY HERO!! Oh my goodness! You are so talented. I am in awe of the creative and beautiful projects you have accomplished. Thank you so much for sharing your projects in such a clear, concise way. I am so excited to follow your future endeavors!