First The Bedroom-To-Master Bathroom Conversion, Then The Addition
Matt and I have finally reached a compromise on the addition. If you’ll remember, Matt was ready at the beginning of the year to start on the addition. I wasn’t. And I’m still not.
If you’re pretty new around here, let me explain. Right now, our house looks something like this…

But we plan to eventually tear down the existing “master bathroom” (I use that term lightly) and sunroom, and add a family room, utility/laundry room, and master bedroom. Then the current master bedroom would be converted into a master bathroom. That would look something like this…
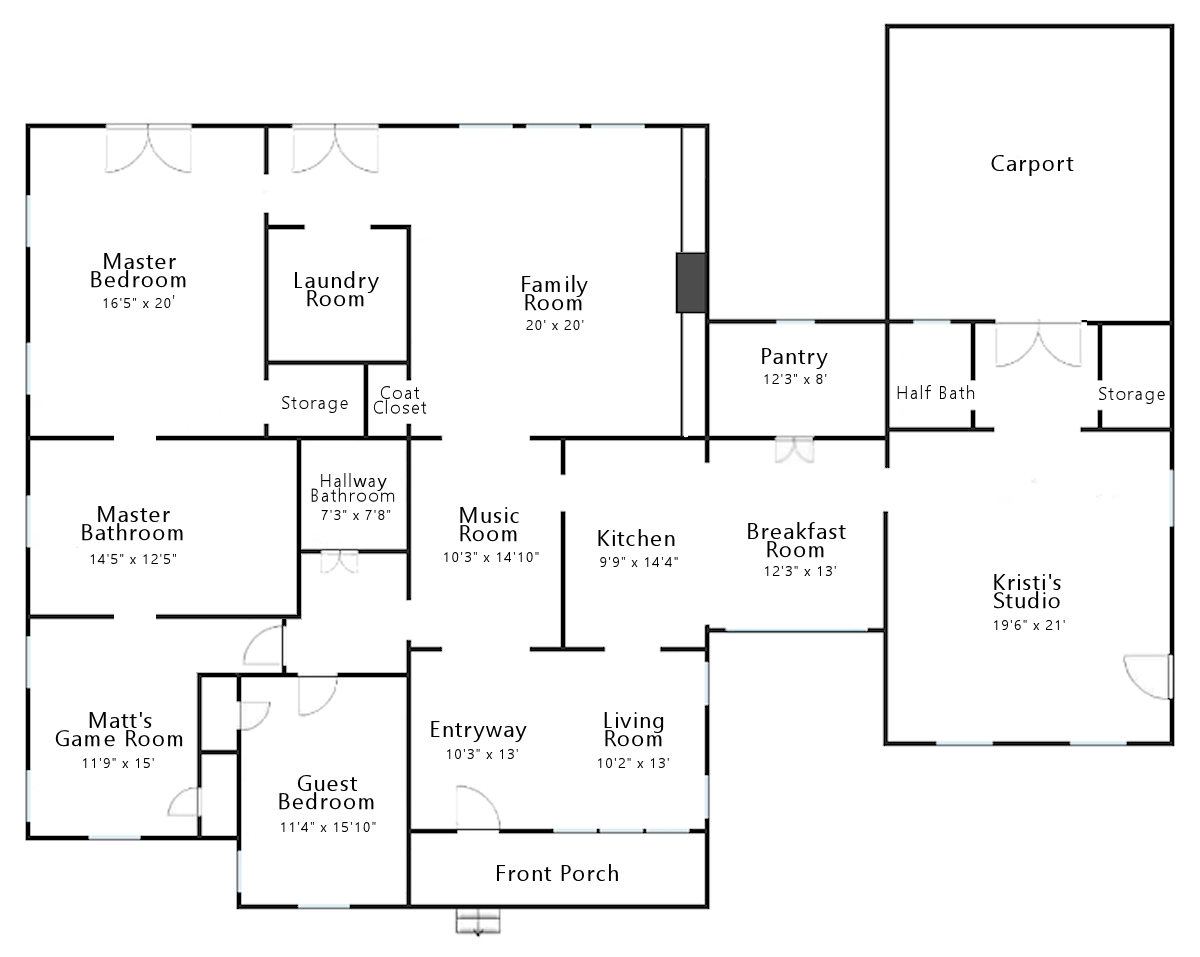
And no, I still don’t know where the master bedroom closets would go. 🙂 But that’s not important right now.
While Matt has been ready to get started on this addition, I’ve been dragging my feet. Why? Well, first of all, we’d have to take out a loan to get the addition done. Our plan has been to save up the money and then do the addition, paying for it all in cash. But it’s hard to save money when we keep spending it on other things. The garage-to-studio conversion, the carport, and the new front sidewalk were in the $65.000 range, plus all the other expenses for smaller projects that add up along the way.
We’ve managed to do everything on the house so far in cash, so the thought of taking out a big loan just hasn’t set well with me. The last thing I want is to end up with a finished house and a mountain of debt.
The idea that we could go at our own pace, pay in cash as we go along, and still have a roof over our head along the way is the main reason we wanted a cheap fixer upper instead of a new build house in the first place. So I’ve been very stubborn about changing course on our original “cash only” plan, even if that means it takes us 10 years to finish.
Also, when Matt told me he was ready to get started on the addition, my studio still looked like this…

Everything that needed to be done in the studio, half bath, and storage closet still felt daunting and overwhelming to me, so the thought of starting the biggest project of all — a big multi-room addition — in the midst of an unfinished studio wasn’t something I could handle.
But now I’ve made a huge amount of progress on the studio, and I feel like I can see the finish line on that area of the house. But while I’m open to starting something new, I’m still not open to lots of debt.
But this weekend, I had an epiphany. The only part of the addition/big remodel that we really need NOW is the new master bathroom, which will include things that will make Matt’s life so much easier, like a curbless, accessible shower.
It would be nice to have a big family room with a comfy sectional sofa and a TV, but as long as there are projects to be done, I don’t really sit and watch a lot of TV anyway. And while a big new master bedroom with French doors looking out to the back yard would be amazing, we already have two other bedrooms in the house. And while I can’t wait to have a dedicated laundry room with plenty of storage and organization, my washer and dryer currently work just fine in the sunroom.
None of those things are imperative right now. The only thing that we need now is the master bathroom. And guess what! That room doesn’t need to be built, because it’s already part of the house. It just needs to be converted from a bedroom to a bathroom. And that’s something we can do without taking on debt.
So our tentative plan right now is for us to move out of the master bedroom and into the front bedroom. But before that can happen, that room will need some work. Since Matt and I will using that bedroom during at least one winter, it needs new windows, insulation and drywall. The three bedrooms all still have the original windows. None of them close properly, and they’re very drafty. Plus, that bedroom is the one that used to have the side door that went out to the front porch…
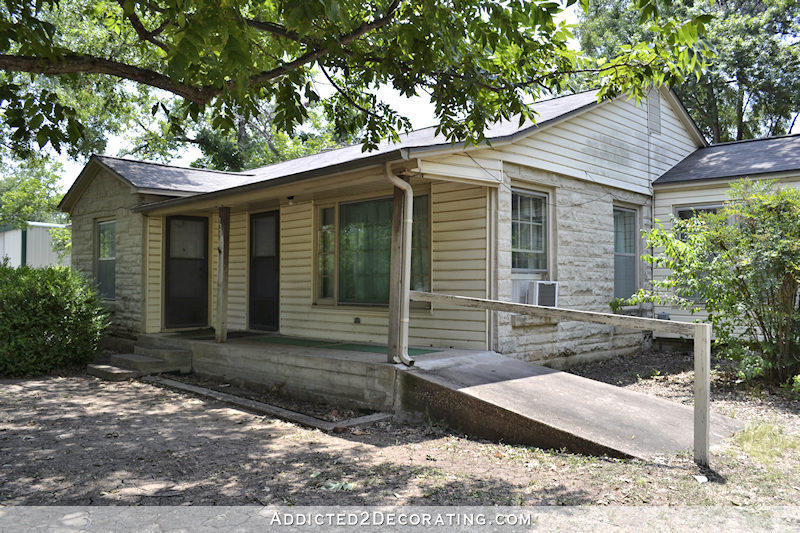
When we had the new siding installed, I had them remove that door and cover over the opening.
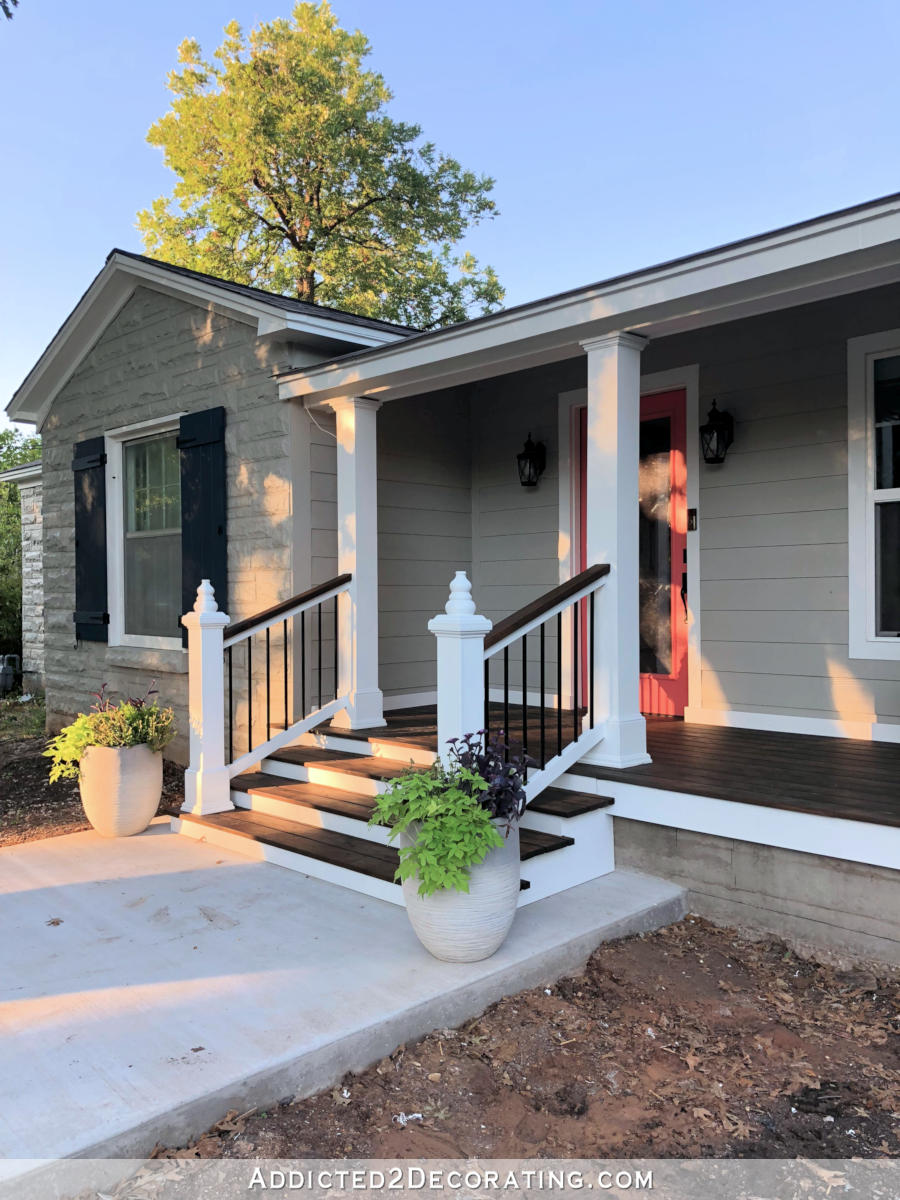
But inside the bedroom, you just see studs and sheathing. There’s no insulation or drywall covering the inside, so in the winter, that adds to the draftiness in the room, along with the old windows that don’t close properly.
That’s also the room with the side window that still has the window unit air conditioner. The A/C isn’t needed to cool the room since we have a central HVAC unti, but I tried to remove it and couldn’t get the window to close. I mean, it won’t budge at all, so I put the A/C back in. I’ll be so glad to get rid of that eyesore!
So step one of this process will be to do some general updating on the front bedroom, and get us moved from the current master bedroom into the front bedroom.
Then with the master bedroom cleared out, we can start tearing down the current tiny “master bathroom,” and begin transforming the master bedroom into the new accessible master bathroom.
Since our final plan for the master suite included a doorway from Matt’s game room into the accessible master bathroom anyway, that will be our main access into the bathroom until the addition is complete, when it will be accessible via the new master bedroom.
And until we’re ready to move forward on the addition, we’ll just move the exterior door that currently goes out to the back yard (and specifically into Cooper’s fenced in yard) from its current location into the spot that will eventually be a doorway from the bathroom to the new master bedroom.
I haven’t talked to our contractor about this yet. I mean, I literally just came up with this plan on Saturday and talked to Matt about it, and he was on board with it. But I think this plan will work. And it will allow is to move forward on the most important part of the addition, while holding off on the rest, and hopefully preventing us from having to take on debt.
I’m cautiously optimistic about this plan, so we’ll see if we can actually pull this off.
Addicted 2 Decorating is where I share my DIY and decorating journey as I remodel and decorate the 1948 fixer upper that my husband, Matt, and I bought in 2013. Matt has M.S. and is unable to do physical work, so I do the majority of the work on the house by myself. You can learn more about me here.


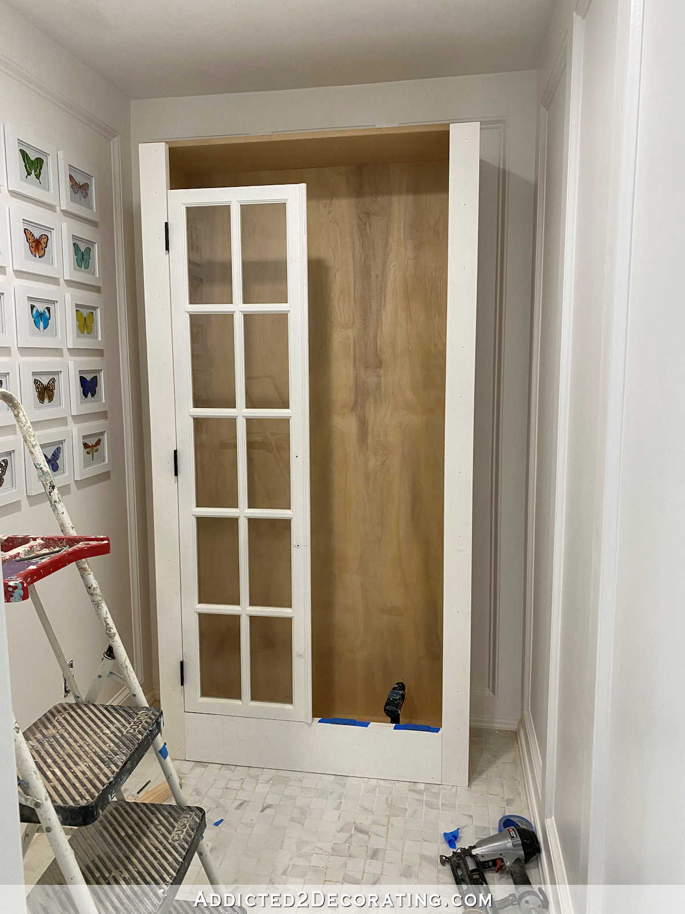
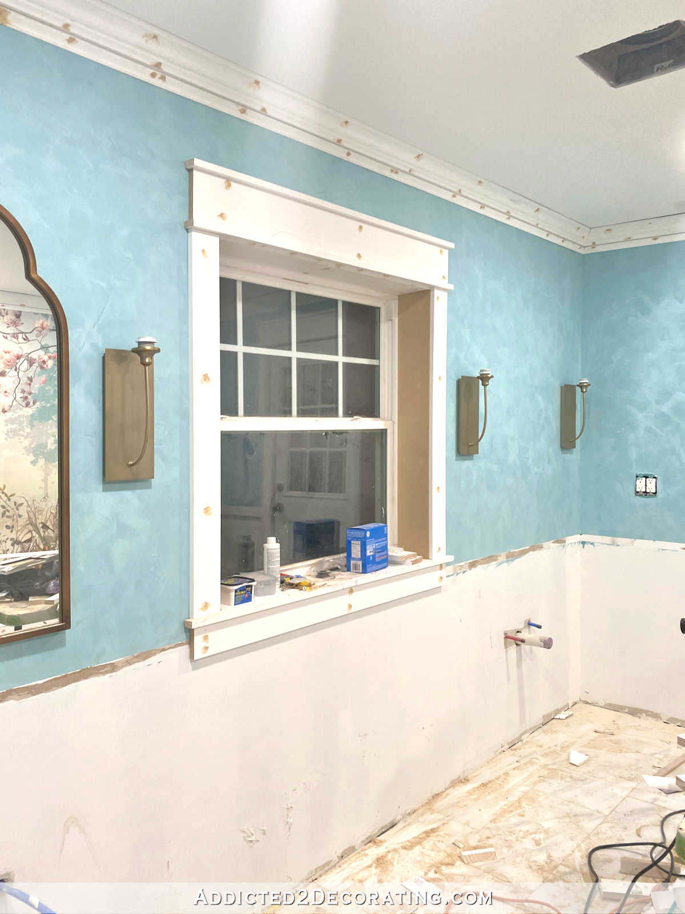
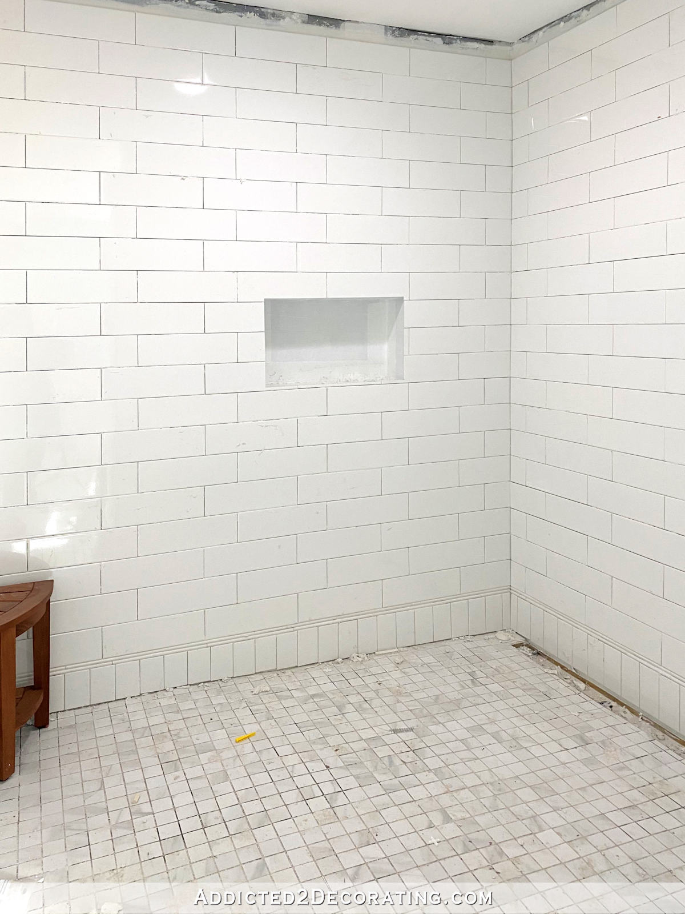
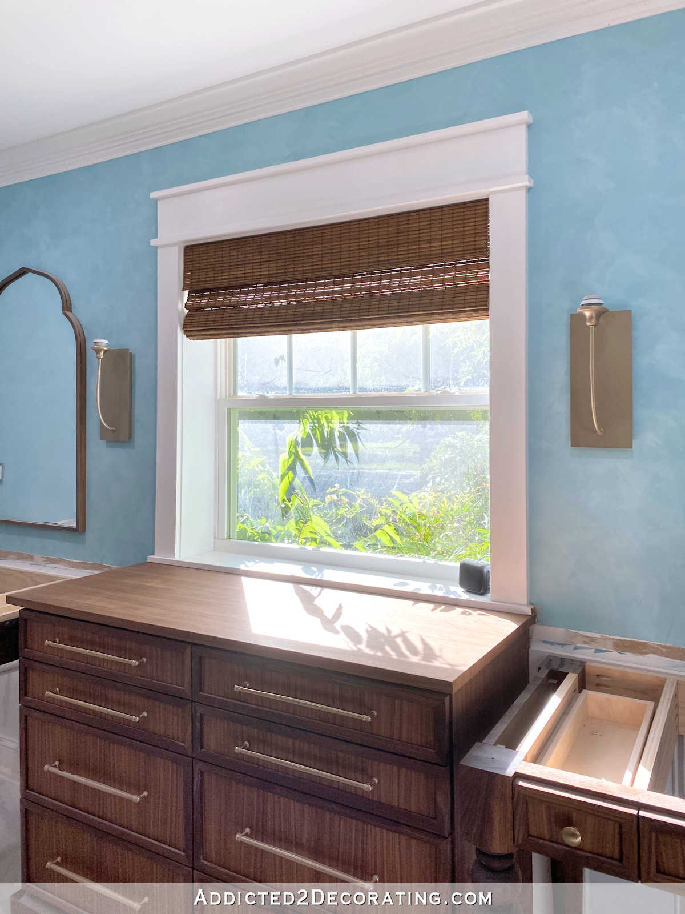
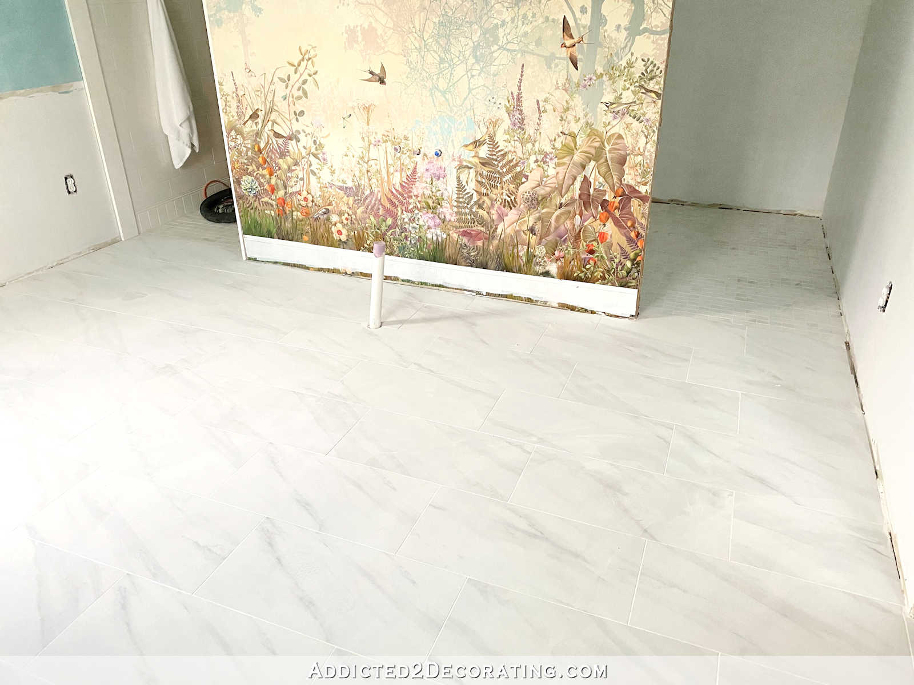
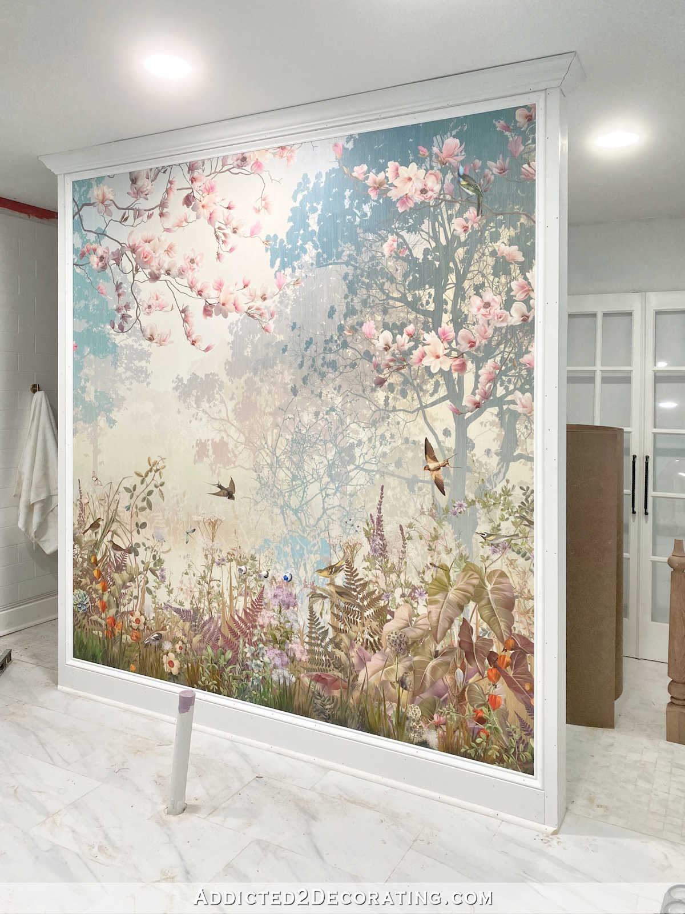
Kristi, I find it adorable you would even say “if we can pull this off”… one thing I have realized with you, it can ALWAYS be done and you do it! Go guurrllll!!!!
You and Matt are an awesome team :-)!
I think you are so wise to do this debt free! Cheering you on.
That’s a great compromise! I am sure you can pull it off and both of you will be happy with the results. Way to go Kristi! Can’t wait to see all you do – as usual. Thanks for taking us along for the ride. 🙂
If I could go back in time and be anyone I would want to be you! I would love to buy an older fixer upper and just enjoy the process of making it beautiful again. I love that you try to stick with your original plan to not take on debt. It takes a strong will to not just cave to get what we want “now”. You are dreaming and being logical all at the same time. You are very inspiring. Thank you for sharing your journey with all of us.
Exactly. One of my “do over” things (when people ask me what I’d do differently, given the chance) would be to live with LESS DEBT! You will do it, and do it well. I love that Matt will be getting something to make his life easier.
Wow so SMART! That really is an awesome idea.
I have an Aunt with MS so I am always interested in how you make your house function for your husband. Do you think you might hire out the insulation, windows and drywall on the temporary bedroom while you finish the studio or would you want to finish the studio first?
I’ll definitely hire that part out. I’ll never do drywall again if I can help it. 😃
Speaking as someone who has lived their entire adult life in a house ‘under renovation’ I don’t blame you one bit. Professional drywallers can do in one day what would take me a month.
Kristi, I’m in agreement with you but I wonder if we’re in agreement for the same reason. You seem to be able to do anything you tackle, so can you say what it is about drywall you don’t want to do?
I find that it’s just not worth the time and frustration for me to do it myself. As Vanessa said, I can take a month to do drywall, while getting mediocre results and not getting any other projects done, or I can hire it out to people who can do it in a fraction of the time it takes me and do a much better job than I can. And I can spend that time working on other things I enjoy so much more. Drywall is probably THE one thing I’d recommend that homeowners just go ahead and hire out. It saves so much time and frustration.
Ok we are in agreement. But it makes me feel better to hear you say it.
Girl, there is NOTHING you can’t pull off. Brilliant plan!
Kristi, you are amazing!! I look forward to reading your blog every day and if I don’t see one I read an old idea. I just want to know what vitamins do you take girl because I get tired after reading? To sand that studio floor on your knees had to be a feat!! Keep up the beautiful work and blessings to you and Matt.
Even with borrowed money you can’t finish all the rooms in this part of the house in one day, week, or even month, so it makes sense to start with the rooms that are already there, and to proceed building new ones after that. A very reasonable plan.
Cash whenever possible to avoid long-term debt is extremely smart.
I agree, access the storage room via laundry or, incorporate with coat closet. The storage is probably for holiday decor, make it easily accessible to your family room. Allow space one side of the closet for jackets with the entire back finished to store boxes. This would allow you to build bedroom closets flanking master bath door, eliminating storage doorway.
Brilliant compromise…. moving forward and staying out of debt… fantastic. What a team you two are!
You guys are awesome for being so budget conscious. It must be even more top of mind for you since a decent portion of your income comes from your work as a self-employed person. The idea of being self-employed has always scared me!
Ideas on closets: I would think a good portion of Matt’s clothing could go into a unit in the bathroom. That would centralize his life some. For you, units flanking the french doors or flanking the door into the bathroom might work. You might need to move the entry to the storage closet to the laundry room.
Good luck! You can definitely do it! And I like your focus on making things livable for Matt first (the ramp and carport, opening doorways, etc.).
100% in agreement with you Kristi – Do not go into debt. We also brought a fixer and it took us 10+ years before we added a master suite (because we did not want to go into debt). Best to pay cash whenever possible. Borrow for needs, not wants.
I am new to this post but am getting some idea’s for my new move in. Ours was built in 1990.It is as plain Jane as they come and” as is” since it has been built . The master should be for the master only . I personally would not want anyone to be in my private space except the man in my life. Not even my children . Our laundry is in the garage but is on the other side of the wall of the master . That I am changing because I can’t use it while my husband is sleeping . Your house is amazing and thank you for the ideas .
“The master should be for the master only . I personally would not want anyone to be in my private space except the man in my life. Not even my children.”
That’s true. Matt is my husband. The door will be from his game room into the master bathroom. My husband is in a wheelchair, and the new master bathroom will be built with accessibility specifically designed for him. When you live with a person with special needs, sometimes generally accepted rules have to be bent a bit, so our master bathroom will be accessible via two different rooms. In the event that his game room ever needs to be used as a guest bedroom, that door will have a lock on it from the bathroom side so that no one else can access that bathroom. Our guests will be instructed to use the hallway guest bathroom.
I think it is a great compromise and creating the fully accessible master bath is the clear priority. What a guy! His day to day hassles will decrease so much with the improvement. I think continuing with your cash as you go plan is also the smartest course if you can pull it off. Good luck!
Windows for matt’s Game room too, while you’re doing windows? Eliminate the draft for him in there?
Yes! And I’d love to put an exterior door in there also, just for easy egress for him in case of emergency.
Wonderful! The only question/comment I have is, in your new addition, once it’s done, it appears you have to go in a near circle thru your whole house (F/R) to access your new M/B. Or will there also be a short cut from master to say kitchen? And will this bathroom remodel put your studio on hold?? Just a lot of thoughts running thru my head 😋😋 I can’t wait to see your studio finished!
No, there won’t be any shortcuts. I tried all types of layouts with hallways and such, and those ended up taking up so much room that could be used in other more useful ways. It’s really not a big house, so the distance from the kitchen to the master suite won’t be that long.
And no, the studio won’t get put on hold. 🙂 I’ll be working in there, while I call the contractor and have him get started on the stuff in the front bedroom. I want to spend my time on fun stuff, and not on installing windows, insulation and drywall. I’ll leave those to him and his guys. 🙂
Cool! And yes, can’t blame you at all 😋😋 I’d be just like you there.
I love this idea! Your blog is remodeling. So to finish the house all at once, doesn’t make sense. However I think it’s super important to partner with your husband in the process, and do what would make both of you happy. Since my husband and I are on year 2 of paying off (or towards) a mountain of debt, I strongly encourage you both to avoid taking out additional loans if at all possible. I also encourage you to find a credit card that either gives cashback or credits your account (and pay it off each month). That way you can make a little back on your DIY.
I actually have a gamer husband and believe it or not, I want to see what you do with your husband’s game room someday (how you address it). Thanks for sharing with us!!! 🙂
I think this is a great idea. It is uncommonly wise to do this without getting a loan if you can do it.
Also, I know it’s not the focus of this post, but regarding your master closet, with no kids my laundry machines would be IN my closet. This is your forever home, and I’d prefer daily living convenience over some future resale value at a time when someone’s going to gut it anyway.
I must print out your present and future house layout so I can visualize more clearly the changes to come (but not written in stone, of course.) As you have outlined them, things will be easier for Matt and for you. I applaud your efforts and always your results.
As many have commented, it is so good to implement this with cash in hand. One never knows what unforeseen happenings may come, which would add stress to a debt-ladened life. Thanks for sharing your perspective and reasoning so frankly and honestly. I think it will be of great value to many of your loyal followers.
Oh goody, another project to look forward to viewing!
Warmest regards to you and Matt and all the four-footed observers in your household.
Kristi, I’m spatially challenged. I can’t reconcile the measurements with the blueprint. The 16. 5 bedroom looks shorter than the 14. 5 bath, which looks huge. What am I missing?
YOU’RE not missing anything. What this post is missing is my caveat that says the measurements should all be taken with a grain of salt. 😀 I’ve been editing and tweaking and rearranging and re-editing the same floor plan for years now (and not actually using a floor plan program to do so), so all of the measurements have been so distorted over time as I’ve rearranged, added, and removed things.
I’ve been following the house re-model since day 1, so the ‘before’ picture of the front of the house should not have taken me by surprise so much! You have done such amazing work! Remodeling the master bathroom sounds like the way to go. Then you can build from there. I’m sure Matt will handle his Game room being used as a bedroom for a little bit. We had to turn my husband’s game room into the baby’s room…it was a rough transition for some 😉
I’m all for this plan, as long as Matt has the ability to move about in the front bedroom. Since it’s a bit smaller, I worry about him being able to move about. But I’m sure you both have already considered this point. Not having to go in to debt is great! Hope your G.C. doesn’t mind a smaller job. I know some of them would not touch a project like this, then be asked down the line to add the new addition. It’s harder on them as far as purchasing supplies and keeping all of his workers busy. Good luck!
I believe you got a solid order of operations there debt-wise. Some things to account for to make it easier later, is knowing you maybe re-locating a portion of your hot water supply lines, and if you want to/can vault your ceiling still. The laundry room won’t exist, and the roofline changes above the master bath come from the expansion.
Some settling is bound to happen when you do expand the roofline. For bonus points, strategic planning with the placement of fixtures, maybe phasing tilework, to reduce any repairs from setting on your finished final bath. Not sure where to start for that one, but a discussion with the contractor, or friend of theirs may be a good idea.
That photo of your house when you bought it, with the ramp down the front porch, was shocking to me. I’d forgotten how much you had done to fix up the front!! It looks so great.
Living debt free is the ONLY way to go. Life is full of unplanned “events” which are much more manageable when not having to worry about payments. I think your plan is a good one.
I love your bathroom updates…I can hardly wait! And yes living debt free is the ONLY way to go.
I think the compromise plan makes a lot of sense. That’s a GREAT floor plan, too. As to master closet(s), you *could* take the existing storage room as a small walk-in, and then build a wall of closet across the RH (facing the back) side of the master bath. Access for Matt would be very easy, and you’d get a lot of storage space. Shifting the door from master to bath toward the storage room would give you more layout room for arranging fixtures in the bath. Can’t wait to spend the future here with you as you move forward on this next phase.
I am anxious to see your new master bath. Not only because I know it will be amazing but also because we are combining a teeny tiny bathroom with a larger laundry room to make one large accessible bathroom. We are 73 and want to get this done while we are still able to do it ourselves (or else we can’t afford to do it at all) but also to have it done before we need it. We, too, want a roll-in/curbless shower. Ours will have a fold-down wooden bench (teak, cedar?) with a hand-held shower head within reach of the sitting person as well as a fixed shower head. The one thing I am a bit concerned about is the roll-in curbless part. Looking forward to seeing how you do that. One possibility we are considering is a “wet room” that is all tile like a friend had in his long-term care center. We had an RV with this concept but I didn’t like having a wet toilet seat!
Just a thought about the Master closet. Have you considered moving the laundry room where the windows are and using the space now allocated for the laundry as a walk in closet. You would need to walk through the laundry to go from the family room to the Master bedroom, but really, who will be going into the bedroom that way except you and maybe your Mum.
Great plan! Just a thought on where to put your closet…what if you turned Matt’s game room into a huge closet and put Matt’s game room in the guest room. It could convert to a guest room on the nights you need it, but how often do you have guests? I finally learned with my house to make it usable for US instead of having an unused room 99% of the time, Love your blog!
This is a brilliant idea!!! Takes care of all that needs to be taken care of, without going out of your way and into loan!!! I love it when people can clarify between “want” and actually “need” – it takes a practical mind to do that!
I’m a bit confused about the current use of the rooms – you used to refer to one of them as your future office, but it was totally empty and unused right? Does Matt actually use his own room, currently? If so, I’m curious about why you chose to move into that room and not the empty one? Is it to convert it to a bedroom properly and then just leave it done as the extra bedroom? And do you intend to do any more work on the other room (future game room???) other than the windows you mentioned? Am I even getting right what is what or was going to be what? 😀 😀 😀
The front bedroom adjacent to the front porch used to be my office. It was a very basic, no frills office with a desk, chair, and a couple of file cabinets. That’s it. Part of my studio will now be used as my office, with my desk, desk chair, files, printer, etc. And that front room adjacent to the front porch is where we’ll move our bedroom while the bedroom-to-bathroom remodel is happening. The reason we chose that one to move into is because that way, Matt can be in the bedroom during the day without being bothered by workers going in and out. Since the other (corner) bedroom will be the only access into the new master bathroom, they’ll be in and out of that room all day every day until the bathroom is finished. And the purpose of that doorway between the corner bedroom (i.e., Matt’s gameroom) and the master bathroom is so that Matt can be in his game room during the day (when it’s finished, of course) and have easy access to the accessible bathroom.
We do have some pretty elaborate plans for his game room. He’s a gamer and a collector, so he has about 15 different gaming consoles that he wants displayed and usable at any given time. I don’t know when I’ll be able to get to that project, but in the meantime, he’s supposed to be coming up with a design that will work for him. He’s about as indecisive as I am, so it might be a while before he comes up with the perfect plan. 🙂
So right now, the front bedroom (adjacent to the front porch, and the one we’ll be moving into as our bedroom) is where Matt’s Theracycle exercise bike and my treadmill are. That room gets used quite often. And in the other bedroom (Matt’s game room), Matt does have a couple of gaming consoles set up with a TV and a desk, but it’s nothing like he envisions for his future gaming room.
One of the comments (from Jennifer) mentioned putting your washer and dryer in your closet. Have you seen this Studio McGee blog post about a master closet with laundry? Like Jennifer said—you don’t have any children and don’t often have guests, so wouldn’t something like this work out for you? Then you could use the space for your laundry as a combo closet/laundry. https://www.studio-mcgee.com/studioblog/2018/1/18/riverbottom-maser-closet
Love the way you think and plan!!!!