From Carport To Workshop (Hopefully)
So, y’all, I’ve been doing some thinking. You know how sometimes, when you move into a new house, you have to just let a room sit there for a while to see how you’re naturally going to use it? Maybe you had originally intended for it to be a guest bedroom, but then you decided to start a business, so it turned into your home office. Or maybe you had intended for it to be a sitting room, but you found it more useful as a home gym.
Well, that’s where I am with the carport. As the name would suggest, when we had it built last summer, I had intended for it to be the place where I park my car and truck. But do you know how many times that’s happened since we had it built last summer?
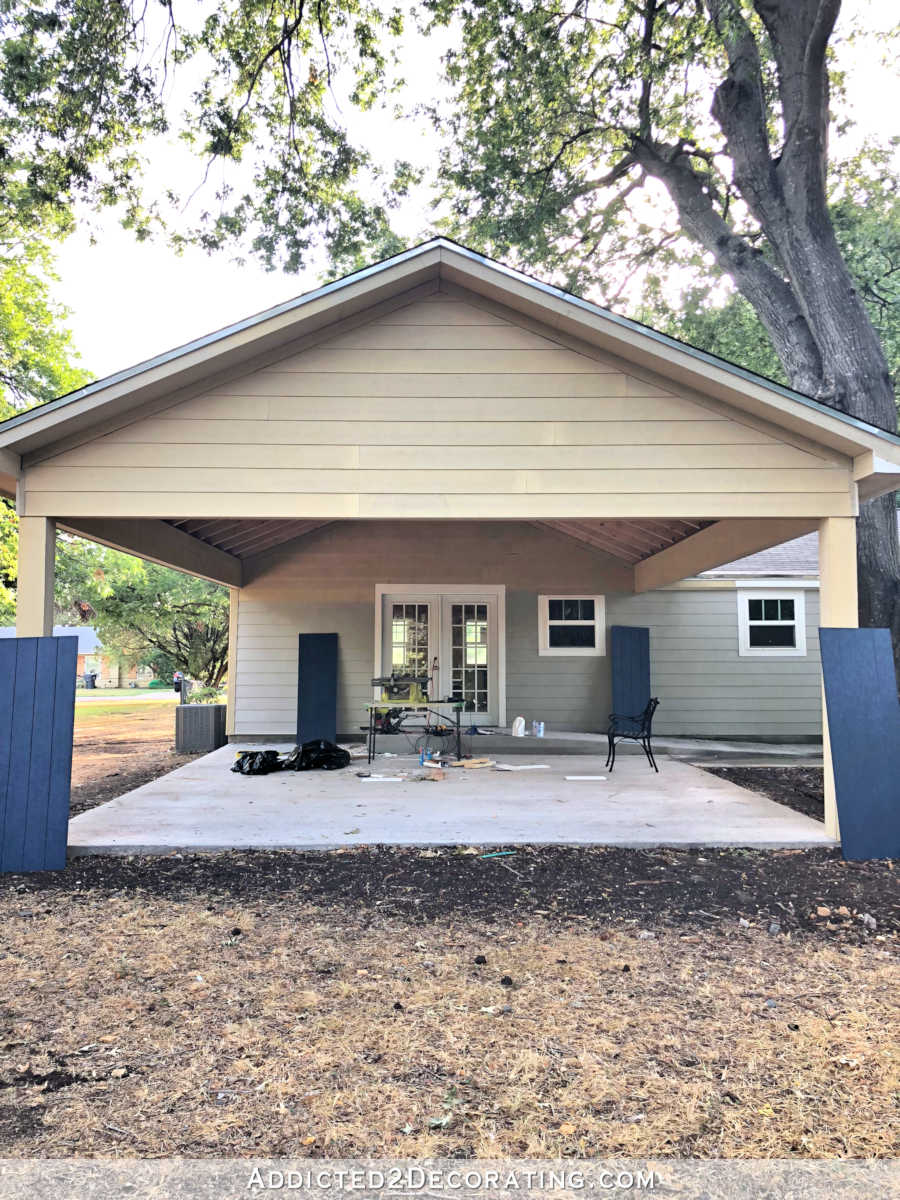
Once. I parked my truck in the carport one time in the last year, and that was only because the bed of the truck was filled with plywood and a storm was coming. Yep, I parked the truck in the carport to protect the plywood. 😀
Our plan has always been to build a separate workshop — a separate building somewhere in the back yard to house my saws, tools, extra lumber, etc.. The was a someday plan, as in, “some day in the future, we’ll tackle that project.” But the fact is that I may already have my workshop, because instead of parking my vehicles in the carport, I’ve just naturally gravitated towards using my saws out there right now.
Now of course, it’s true that that’s the only place I have to use them right now. I have no other option at this point. But over the last few months that I’ve been using my saws out there, I’ve realized just how incredibly convenient it is to have a workshop connected to the studio.
I was talking to my mom about it the other day when we were at lunch, and she pointed out that if I do actually start hosting teaching workshops at my house, it would be so convenient and make so much more sense to have the workshop actually right there by the studio. I couldn’t agree more!
So overall, I think this is a great idea. And with the structure already in place, putting up walls would be simple. They wouldn’t even be structural. And a 20 x 24 workshop would be a dream!! It has a concrete floor, which is perfect. It has a high ceiling, which I love.
But there are a few things that are keeping me embracing this idea 100%.
First, this door has the concrete ramp that we had poured for Matt. I don’t have any pictures of the finished carport where the ramp shows really well, but you can see it pretty clearly in this picture that I took before the posts and roof were built.
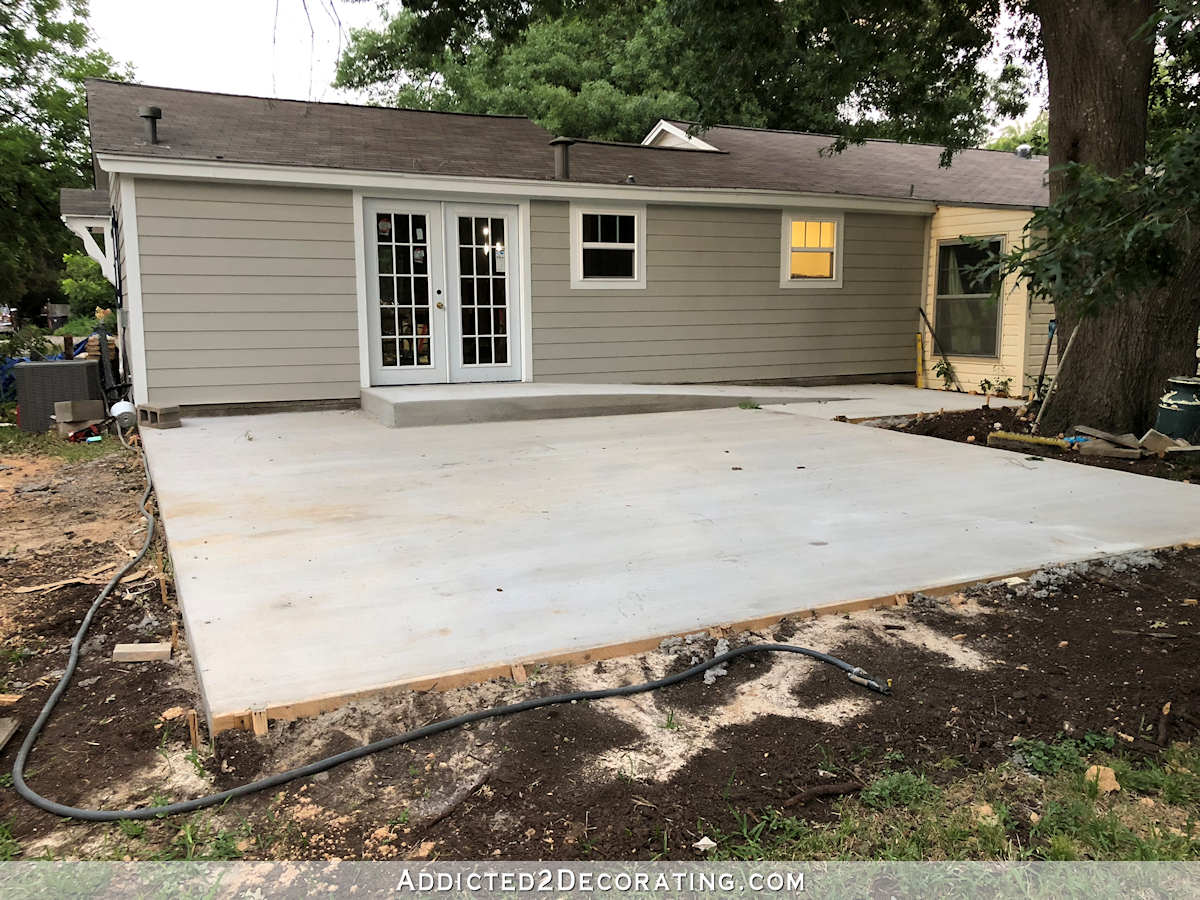
So the ramp goes outside the perimeter of the carport and then hooks back to meet the edge of the concrete foundation of the carport. Now that you know what it looks like, you can probably see it better in this picture…

So that ramp poses two problem. First, it’ll make it difficult to enclose that side. The only solution I can come up with is to have two doors — one door on the top level of the ramp, and one door at the bottom level of the ramp.
Also, we’ll need to figure out another route for Matt to go once he’s down the ramp, because he won’t always want to go into the workshop. He just wants an area where he can sit outside and enjoy the fresh air without being in the sun.
And that leads me to the sad news. I think (no, actually I know) that the big oak tree needs to come down. You can see it in this picture that was taken when the carport was still being built…
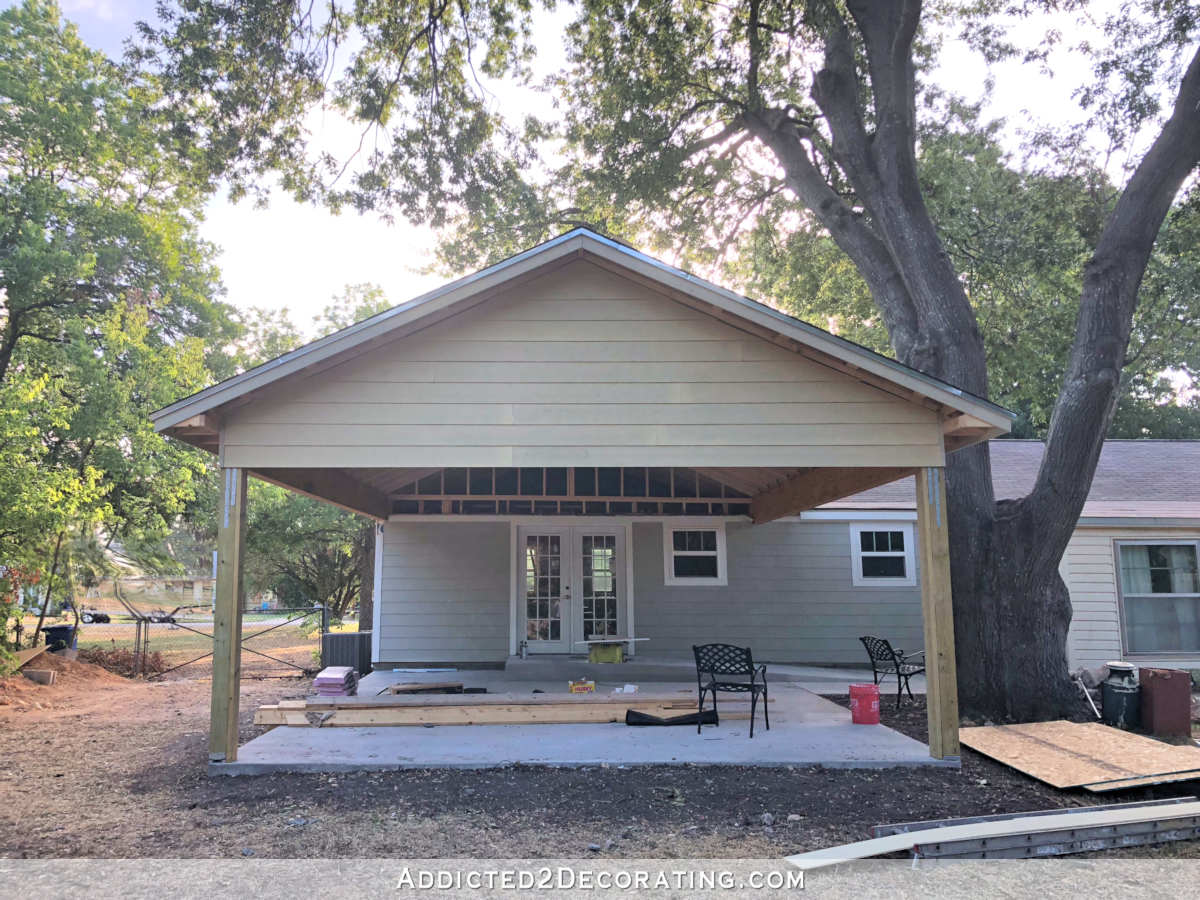
Honestly, I’ve been thinking that the tree needs to come down anyway. It makes me very sad to lose such a big oak tree, but since we’ve had the carport built, that tree has dropped two HUGE limbs. Thankfully, neither of them have landed directly on the carport, but during this last big storm we had just a few days ago, it dropped a huge limb right by the carport.
After the storm, I went outside to find that huge limb standing up vertically, with the end with the leaves on the ground, and the trunk end pointed to the sky and leaning against the roof of the carport. It didn’t do any damage, but two huge limbs in the last year are enough for me. The next huge limb just might land directly on the roof of the carport or the house (that tree hangs over our house quite a bit) and cause major damage. I think the tree just isn’t in the best of health.
So once that tree is down, we can have a little concrete patio poured right there, right next to the carport and directly off of the wheelchair ramp, where Matt and I can put a table and chairs and enjoy some fresh air and a meal outside. I could even build a pergola over it to give us some shade, although I think being tucked in between the carport-turned-workshop and the house, it might be shaded enough already. I’ll have to see about that once the tree comes down.
That definitely solves the problem of having a place to sit and enjoy the outdoors, but I’m still not sure how to enclose the area by the ramp. If I could figure that out, I think I’d be fully on board with this plan. It just makes so much sense to use that space as my workshop, right? I mean, it’s right off of the studio! There has to be a way to make this happen.


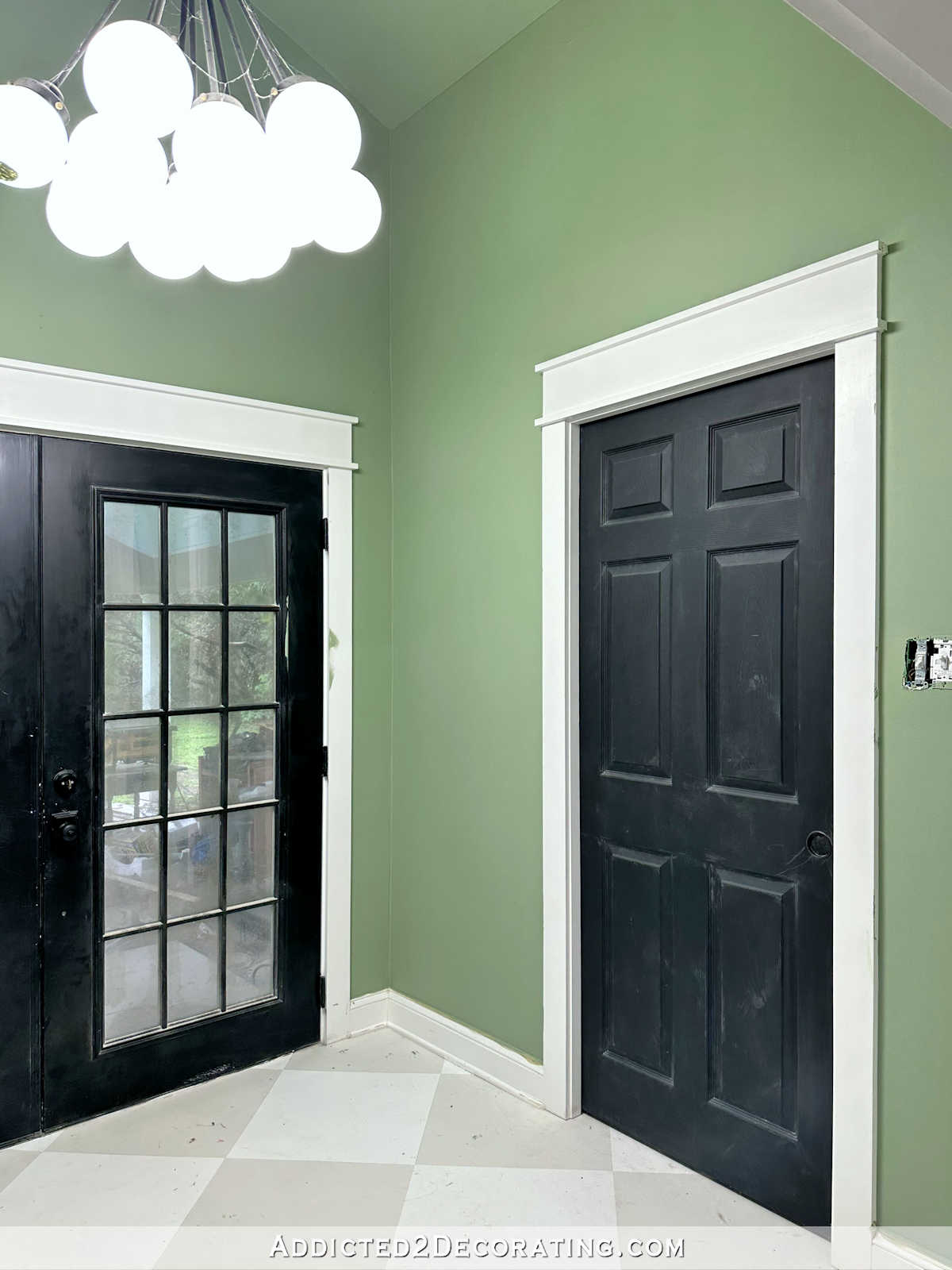


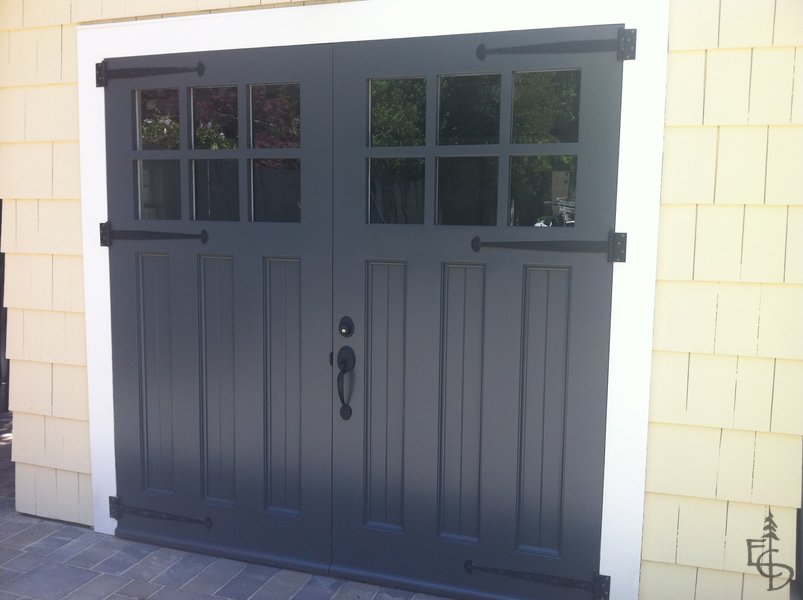

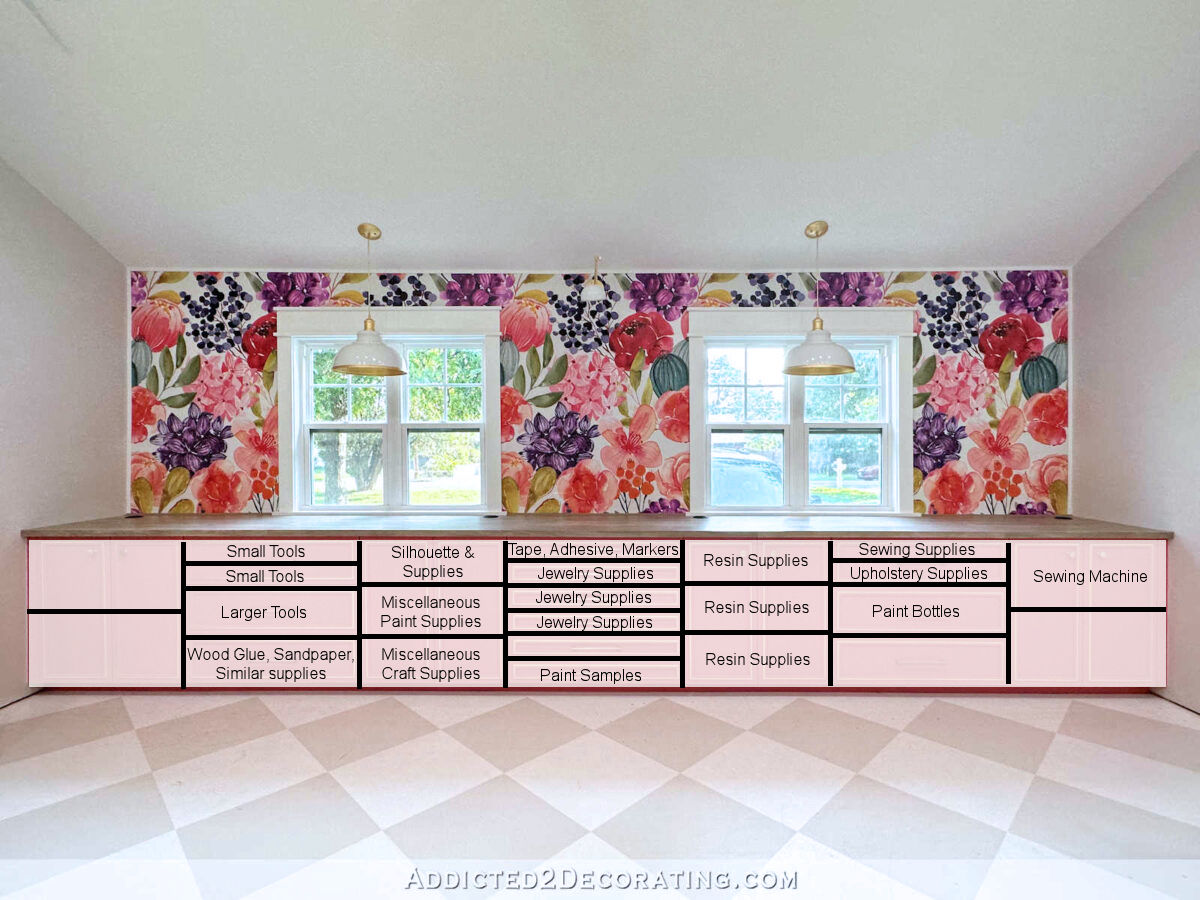
What about bringing the right side wall all the way to the ramp and putting a narrow garage door on the ramp where it meets the right exterior wall? Matt can just press the garage door button before going down the ramp.
That’s brilliant!! I love that idea! I’m definitely going to check into that!
What about putting a garage door there? Sometimes you need to get large items into your workshop. I did that on the back of our garage. Wonderful. It was worth every penny. Now, my husband claims it as his idea. 😆
Why not just built a place for your tools and leave the structure open and have the tools put in a space like your pantry. We built a structure like yours and on the end we put have a wall one day outdoor kitchen but I love doing projects without the walls..The breeze or hot weather or rain it works…Just a thought no heating or cooling required other than 2 ceiling fans and outdoor heater
The workshop does make sense. I have every confidence that you will figure out how to enclose the area by the ramp. I look forward to seeing your solutions(s). Sorry about the tree, we have a few like that too. I shudder to think what it’s going to cost to get it safely removed.
While this does make a lot of sense, my question is how will Matt get from the workshop/carport to a car, or actually outside? Though you have been making it work already so I guess you have that worked out.
How does he currently leave the house to go to doctor’s appointments, etc.?
Great idea! It would be great for classes. Could the ramp area be treated as a breeze way? And/OR Enclose only part of the carport. You could still pull a truck in for easy off loading or to protect the load from rain or hail.
That was my first thought too, so Matt could get to both a patio and eventual driveway.
Or does that makes the workshop too small?
Enclosing part of the carport and leaving a breezeway for Matt’s wheelchair also makes sense for client access. They enter through the breezeway rather than the workshop. If they’re not into sawdust, they might appreciate this. A door from the breezeway into the shop gives easy access and hides the mess. Let’s face it…you will have a mess cuz that’s how your creativeness works. I also like the idea of a garage door at the end of the shop for loading and unloading materials. A pergola over the little patio could extend back to the roof of the house to offer Matt more shelter from inclement weather.
Enclosing part of the carport and leaving a breezeway for Matt’s wheelchair also makes sense for client access. They enter through the breezeway rather than the workshop. If they’re not into sawdust, they might appreciate this. A door from the breezeway into the shop gives easy access and hides the mess. Let’s face it…you will have a mess cuz that’s how your creativeness works. I also like the idea of a garage door at the end of the shop for loading and unloading materials. A pergola over the little patio could extend back to the roof of the house to offer Matt more shelter from inclement weather.
A breeze way was my first thought too! I think it would tie in nicely with the age of the main structure. At least here in Ohio they were popular in the mid-century.
This was also what I was thinking. If you left the ramp, and maybe +/- 3′ – 4′ as a breezeway, I think that would make a lot of sense. You were perfectly willing to have a totally detached studio, so having to step outside shouldn’t be an issue, especially since it will be covered. Plus, if you’re workshop gets totally messy (come on, you KNOW it will 🙂 ) then it won’t become an issue for you and Matt to have to enter the workshop first then through a 2nd set of doors into the house.
Personally I would want to keep car access for the few times you will use it. I.e. Keep truck bed materials dry 🙂
Enclosing the 12×24 far area with wide doors facing the house allows for lots of project work area when open. If you had full 12’ doors, opened they would close off the entire space. Wheels would help move them. A smaller organized workshop enforces putting things away where they belong.
In theory 😀
As much as I love big trees, taking down the tree is probably the safest option for many reasons. My suggestion would be immediately plant another tree close, but in a safer location around this back area. We planted 4 Live Oak trees right when we moved in our house 7 years ago. We spent a little more on the front oak ($140 from Lowes) and it is now the biggest tree on our culdesac. All the rest were the little $20 oak trees and they are almost as big as the front tree. We live only a few hours from Waco, so you may have the same luck with live oaks. The workshop is a GREAT idea – so convenient!
Could you install a single garage door in case you still want to pull in a vehicle from time to time?
Hmmm. That’s a trick there!
If you remove the lovely tree, you could screen in a patio and connect it to the house (including the ramp area & part of the carport/workshop. Put a garage door on the drive up side, and wall in/with windows, the part that is parallel to the house. Right side would be open (but part of the screened enclosure) of the courtyard. This still gives you your workspace (and closes it at night), as well as giving Matt a courtyard space with an inclusive flow. Plus, you could add the pull across screen door thingys for when the garage door is up. You would still have a nice breezeway effect. Oh and lots of fans & lighting. My 2 cents, out of the box! 😜
Maybe a breezeway enclosed on the front side, but open to the back. Have a separate door to the workshop. That would also give you another layer of protection against all the dust going into the house.
Yes, I like this idea. My brother and SIL have their breezeway built like that.
What about enclosing only half of it (the back half). It would look like those sheds they often put at the back of a mobile home carport, except larger. A one-car “bay” is still a good-sized workshop for everyday projects and you’d still have a covered path (the other car bay) between the shop and the studio. And that way, you wouldn’t have to mess with the ramp and you can still use the carport for one car.
You could also build it with a roll-up garage or barn-style sliding door (facing the house) so that if you need to work on a larger project, you can roll your saws, sawhorses, or work tables out into the outdoor space for more room. When you’re done, you just roll/push it all back into the enclosed shop and close the big door.
Sounds good to me Justin!
Great idea Kristi. You will figure it out.
What about canvas sides that you can open or close?
Could you put some kind of movable or sliding walls up so that you could enclose and lock it when you want to but also have them open so that you could pull in your vehicles in case of inclement weather and it would also be easy to sweep out sawdust?
Just think on it a day or two – you’ll come up with the right solution (you always do LOL)! It certainly has lots of possibilities! Keep up the good work.
While I love big trees, they can be dangerous so close to houses. I would replace it with two smaller trees, or a vine maple not so close to the house. A vine maple can be cut down like a bush and still come back up and is a lovely plant. I have one right outside my dining room window.
All the garage door options are fantastic! I can’t wait to see what you decide.
I’m not totally getting the picture. If I were you, I would treat it as a garage, with garage doors on the left by the “driveway”. With the tree gone, you could also install a one car garage door on the side where the tree is now, and just add a porch type covering over Matt’s ramp area with maybe a sliding door or screen door at the top of the ramp. You also could include a regular set of steps off on the left of the studio doors for guests. I always thought you should have the workshop by the studio, and a garage maybe connected to the back third of the workshop, but in line with the driveway. Matt could still then be out of weather when getting out of the car, going through the workshop and into the house.
Great idea to put the work shop right there and close. could you put a door in where the window is that comes out of the sun room and it already connects to the ramp?
If you are planning on holding workshops, etc where the general public (students or customers) will be involved, do you have to consider handicap accessible doors, etc. anyway? I’m sure you know the answer to this already. Just throwing it out there.
I was wondering why you would want a workshop further away from your house, so this idea makes perfect sense to me! I love the suggestions to leave a breezeway open between the studio and the workshop, which would allow Matt to cross through and limit the dust getting into the studio. A breezeway might also allow more light to come through the french doors. A breezeway wide enough for a truck, might also be good when it comes to loading and unloading.
About the tree, while I love large trees, they can do a lot of damage to a house. I definitely support removing it. Once you remove it, you’ll be able to put other plantings out there and probably another tree, although you may want to put it further away from the house and maybe select a species that is smaller or slower growing.
If you put down a patio area, maybe you can do some cool concrete staining to set it off from the rest of the concrete?
Lots of great ideas! And the best part is that its all your space and you can do with it what works best for you!
I hadn’t paid attention to how nice your carport looks now. Just two things because I’m really bad at the vision thing: during a storm you don’t feel the need for a carport in TX? Having family there I know how harrowing it can get there. And I would feel badly about cutting down the tree but it’s not worth your life ! Perhaps you could find a cool use for the wood once it comes down.
How about a pleasant living space and usable bathroom for your disabled husband? I try to follow you, but this is embarrassing. It starts to look like you can’t be bothered with his comfort.
Wow, Nancy. How ’bout we leave their relationship to them?
OMG! How rude can you be? If you have been following this blog at all you would know that in everything Kristi does it is with Matt’s comfort and ease as the first consideration.
How ’bout you ask Matt his thoughts on this? You don’t seem to have a clue otherwise. It isn’t about YOU and what YOU think should happen!
This was in reply to Nancy!
First of all, from what I understand, her husband is either playing video games (which means he pays attention to his screen, not the room around him), or is out in the rest of the house (meaning the best thing she can do to make the living space more comfortable is get all her projects out of it – which I suspect played a role to Matt urging her to build the studio).
Second, one of the very first things she did in that house was to BUILD a USABLE bathroom, with big doors for the wheelchair (along with the corridor doors that she ripped out and re-built, along with other things as well – it’s the reason their “music” room or whatever it’s called these days is basically empty) . It may not a disabled-specific bathroom, but they did not have the space for it. What they are going to do now is build a SPECIAL bathroom, not “usable”. And the contractors will be doing it, not Kristi (at least not for a long while). I suspect they are in the process of fixing the guest bedroom so they can move out of their current bedroom. At any rate we won’t really see Kristi working on that for quite a while.
Lastly, physically disabled people are not mentally disabled that someone else decides for. And if anything, every time they were about to do something big, she announced it with something along the lines of “Matt gave me the okay to spend money on that” or “Matt and I decided”. From what I remember, the only time where they seemed to disagree on something was on the extension, because she was feeling scared of getting a loan – they originally agreed they wouldn’t. And then she came up with the idea of changing the bedroom into a bathroom now, and building a new bedroom in the future, as they get the money. Meaning, the moment Matt got really anxious about doing something, she found a way to start on it.
I spent some brief time on a wheelchair in the past – know what the worst things were? People not realising what I needed (table in the middle of the room to make it pretty, tidying away my crutches while I was sleeping and me waking up really needing the bathroom, you get the idea). And even worse: People giving unsolicited help. Every time I was going over my fucking ramp (something I could very well do on my own), someone would rush to help me, push me upwards without warning and crash my hands on the sides of the door. EVERY-SINGLE-TIME! NOT ONE person ever bothered to ask before handling another human being. And when at some point I panicked and yelled to someone “leave me alone” or something, I had my dear uncle telling me off about being rude to the person who was “only trying to help me” (he happened to be visiting, I was well into adulthood, not a kid). Physical disability is one thing, being treated like you have no ability to decide is quite another, and trust me, it is infuriating!
Nancy, why don’t you take your embarrassed self out of this group. IF you have been a loyal follower of Kristi and Matt, you would know that Kristi always has Matt’s best interest at heart. It even makes me upset that I am defending a perfectly wonderful relationship that you Nancy don’t have or know anything about. Good day and GoodBye!!!
They are getting ready to work on Matt’s bathroom. She’s met with her guys about turning the guest bedroom into a temporary master, so that they can start converting the current “master” into what will be the awesome, completely functional for Matt bathroom. She’s also opened up several doorways and started laying nice, smooth concrete walkways around the house to increase Matt’s mobility around the house. Each project takes time and she can’t write only blog posts about mobility, so she also writes about the other projects that she’s working on in the meantime. I truly hope that you accidentally misworded your post. It’s clear to me that she is concerned about Matt’s mobility and making this a home for him to enjoy and use.
What makes anyone think she doesn’t run EVERYTHING by me? I’m not a helpless man who needs strangers sticking up for me. I still have a voice!
My wife does a terrific job looking out for my needs every single day. You have no idea what our days look like, and what goes on in this house, and you have no right to make assumptions about it.
Kristi spends hours each day taking care of me — getting me out of bed, getting me on the Theracycle, cooking my meals, and a lot of other things that I won’t list that are way more than anyone should be expected to do. She has made the house accessible to me by widening doors, adding a concrete ramp outside.
Don’t ever think that you’re standing up for me by insulting my wife.
My body may be disabled, but my mind is sharp and my voice is strong.
This came thru my email as a reply to me! I apologize if I came across that way! I would never knowingly insult Kristi! I truly am sorry if it seemed that way! My apologies!
He did that by accident. 🙂 Sorry about that. I moved it for him so that it was in the right spot.
I posted the reply originally to the wrong person, and Kristi had to move it. You did nothing wrong.
Thanks Matt. No problem!
Why wouldn’t that amazing, spacious room (the studio) be where all the action happens? A place for wood-cutting (with a nice ventilation system to deal with sawdust, etc.) and other places delegated for other activities. I am obviously not seeing the big picture here, ’cause if I had that huge studio in which to work, I’d want all of my activities consolidated there (to me, would be more efficient to have all tools in there to be available for all projects, etc.). If for some reason that I am not understanding, another work area is indeed needed, then I would not let the ramp drive the design, as it was put there when the carport was intended for a different purpose. (e.g., consider removing it, then do the design you want … if you really think that the studio cannot be the “end all” for your activities).
Hi Kristi and Matt! I believe this is the very first time in all the years I’m reading you, when I have a very clear idea about all of your dilemmas. Sorry if I repeat what other people said, I don’t have the time to read all comments right now. First of all, you had found some good tree guys, right? They are the ones that can tell you if the tree is indeed declining or not, and what to do with it. That said, the tree is irrelevant with what I would do.
I think you should close part of the car port (I did see the “part of” suggested as I was scrolling), allowing for a covered corridor between the workshop and studio. The exact place I would put the wall is so that the entire ramp + its’ U turn is left out (so if the ramp is 3 feet wide, the whole 6 feet). This way you can park your car next to this corridor and Matt can get out of the car and into the house, without having to go through the workshop (otherwise you are defeating the whole point of making an entrance that is easy for him to use – wheelchairs aren’t suited for going around whatever you would have in the workshop, and I hate to think of what any sawdust would do to it – at the very least it would make a mess of your studio when he enters). Plus, it gives you some symmetry – don’t you love symmetry? (imagine the two straight walls at each side of the ramp + turn area, pretty doors across each other, your lamps, a couple of hanging baskets, whatever else)!
This corridor would also give some space between the workshop and the house interior which is needed – the whole point of having a workshop is not making a mess inside, and if there are adjoining rooms, well, it’s going to increase the mess. Some open space is good for saw dust to fly out. Also, if and when you host classes, you can move whatever half-finished project you have in the studio to the workshop, and vice versa, since your students won’t have to see both spaces; thus preparing for your lessons quickly. So you have your corridor, studio to the left, workshop to the right, ramp+turn ahead (btw, why don’t you cover the turn while you are at it, for the few rainy days?)
About where to have a place to sit outdoors now. In the long term, it seems like the proper place is right outside the family room – it’s where such spaces usually are, it’s where you have lots of space, it’s open out to the garden and whatever landscaping you do – and it’s going to give a better route for Matt. And, if I understand your space correctly, it’s shouting distance to the workshop. In the short term, well, you still haven’t poured your driveway. So I would say pour it, or at least (if money is an issue now) the part of it that is next to the workshop. If you need more shade, you can attach a patio or tent to the workshop wall, if not, even better. It would be easily accessible for Matt and close to your workshop, and you could eventually use that covered space to park the cars in the future (when the family room is finished). It could also be useful when you are unloading the cars now, having a table in the area next to them, or a nice place for Matt to wait while you go park the car back in front, or whatever. I wish we could upload pics here so I could draw these instead of the long descriptions, but I hope I communicated it all clear enough.
But yeah, workshop there? Great idea, if you will have the cars next to it!
Everything is bigger in Texas, including trees!
I live in Tyler, in a heavily wooded neighborhood. Bought a very small house that came with
an old gigantic sweet gum tree. It leaned away from my house, but it still made me very nervous. I just had it cut down, costs me $ 800. dollars and took a team of men and machines a very long day to do. The thuds from the falling pieces alone were scary. That tree was at least 65 yrs. old and I was left with a large stump that had a deep hole in the middle. That began to collect water and breed mosquitoes. The company recommended a man who I hired to grind the stump, he charged me $ 125. cash and he earned every bit of it. It took him the entire day and I was left with a ton of mulch and he missed a very large root that remains but I can live with it. These trees are like dinosaurs, absolutely massive and when their branches fall, it is extremely dangerous indeed.
How did you attach the roof to the house?
I’m in the camp who think you should only enclose the end [one car bay] of your car port to house the saws and use for lumber storage, and leave the other bay completely open, or just a knee wall. You can put a garage door on the drive way side and double sliders on the house side, that can be locked. You will use it as your shop/work space, and then still be able to run your car /truck up under it if needed. I’d leave it open till you see how that works, as for the tree, your tree men told you it was declining didn’t they? How much shade does it provide? Sounds like it is becoming a liability. It should have beautiful large wood, for a live edged mantle, and a resin filled coffee table[s]. don’t let them destroy the biggest part of it. Maybe even a chair. Plant one in a better spot that will give you shade soon If you need it. The patio will be stage 1 of the back yard landscaping. I know you’ll get it figured out, and we all can’t wait!
You’ve got a ton of great comments!! I like garage doors on a couple of sides just in case just in case your vehicle needs shelter during one of our Texas hail storms! Please have workshops soon!!!! I want to come over.😊