Hallway Makeover Progress
*This post contains affiliate links.
Matt and I have finally moved from our temporary “bedroom” that we had set up in the breakfast room into the guest bedroom. That took way longer than I had intended, but the craziness of 2020 really got my focus off of house-related projects. And then at the beginning of this year when I finally did finish the bedroom, Matt reminded me that we still couldn’t move into the bedroom until I finished the hallway floor.
So after finishing the floor in the hallway and giving it about a week for the polyurethane to cure, we were finally ready to move in. It’s going to take some getting used to. The breakfast room has three big windows, and the room always seems very bright during the day. Here’s how the room looked right after I finished it a few years ago…
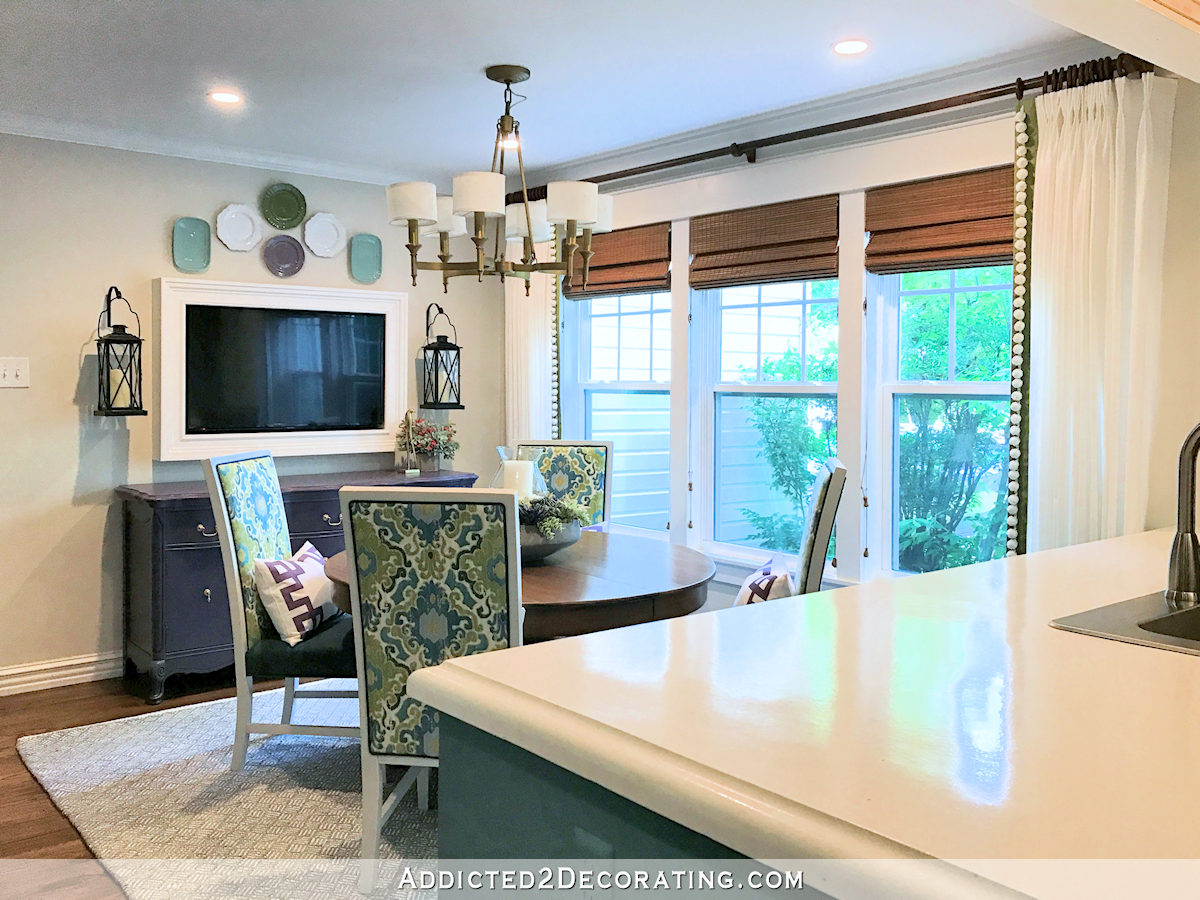
But the bedroom has only one window, and it’s shaded by the huge oak tree in our front yard.
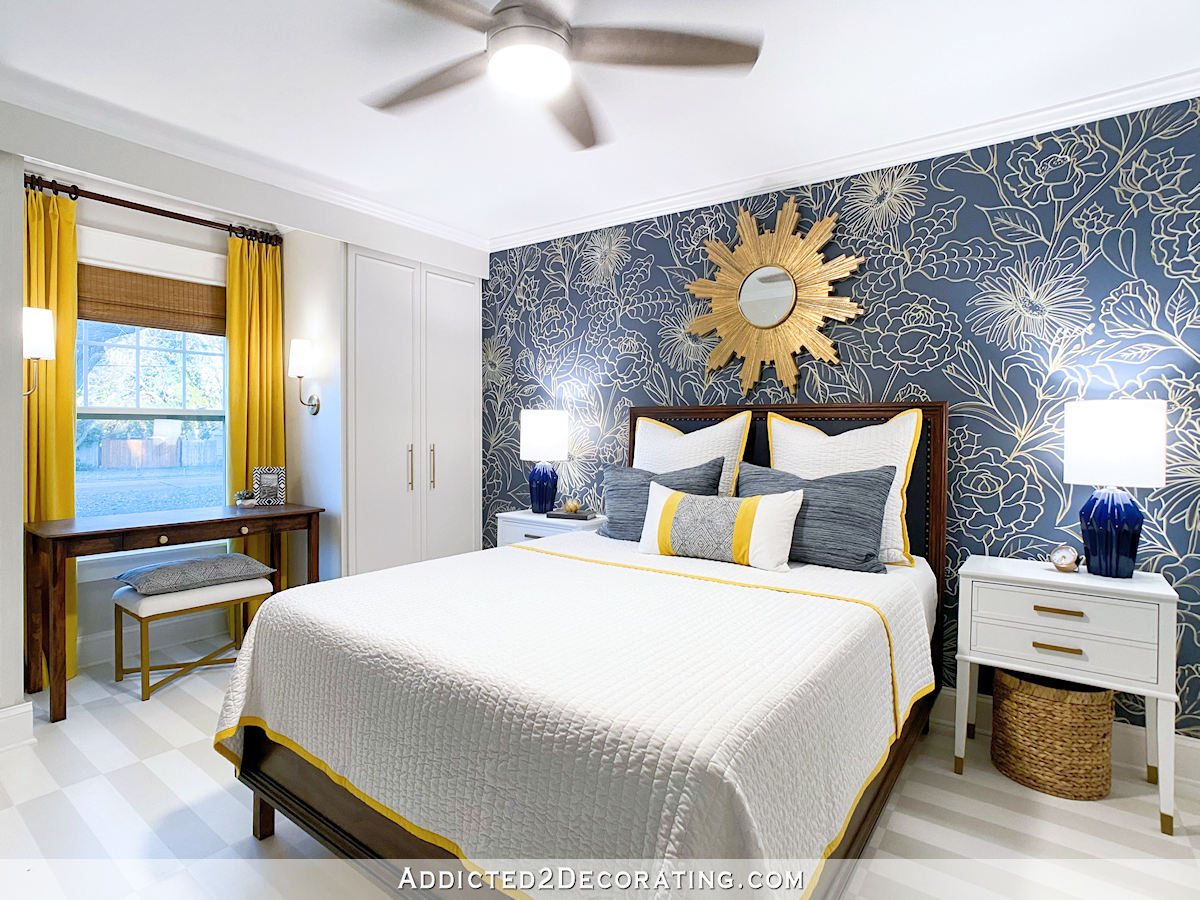
The room is very bright if all of the lights are turned on, but if we’re only wanting natural light (which we both prefer to turning on lights), it’s a much darker room than the breakfast room. So that will take some getting used to.
But other than that, we’re really enjoying it. I ended up having to get rid of the platform bed (although I kept the headboard) in the bedroom because Matt’s occupational therapist suggested that we get an adjustable bed since he spends so much time in bed. (For those of you who are new around here, Matt is my husband, and he has M.S.) I wanted one that high really good customer ratings, but wouldn’t break the bank. So we ended up getting this one, and we both really like it.
Anyway, now that the floor is finished and cured, and we’ve officially moved into the bedroom, I’ve been trying to finish up the hallway. I got the trim around the cased opening between the hallway and music room re-installed. I still have to wood fill the nail holes, caulk the cracks, and paint. But it’s nice seeing trim again, and not raw lumber and cut edges of drywall.
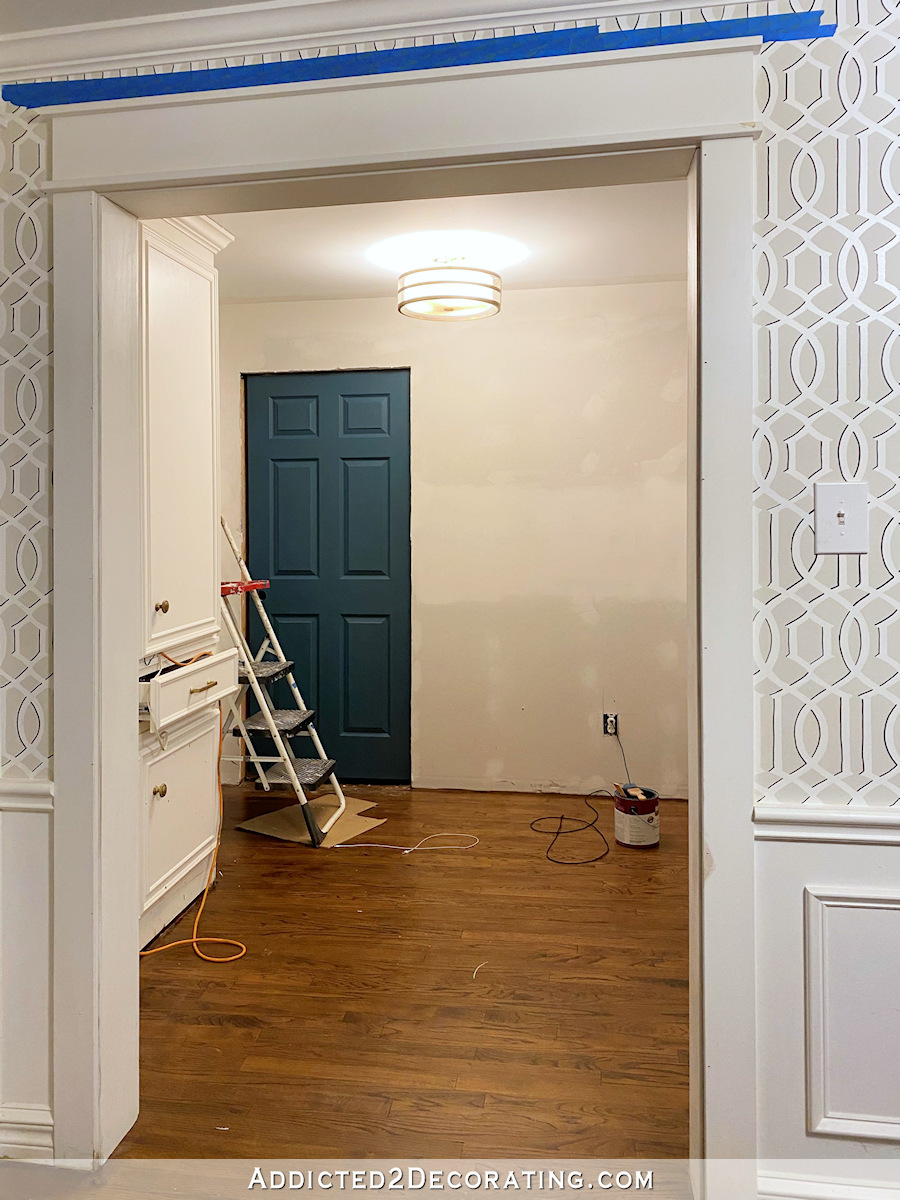
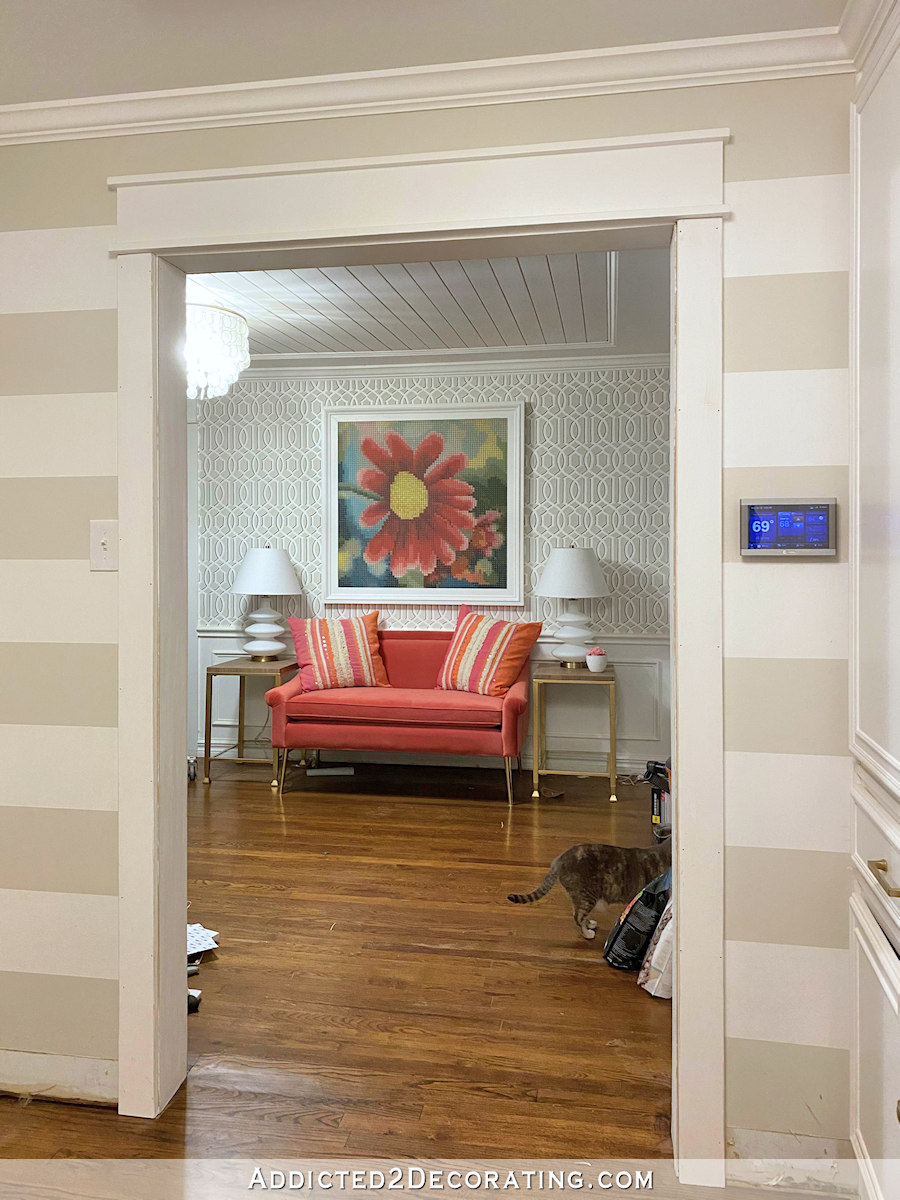
And I got the trim around the bathroom doors re-installed, although it also needs wood filler, caulk, and paint.
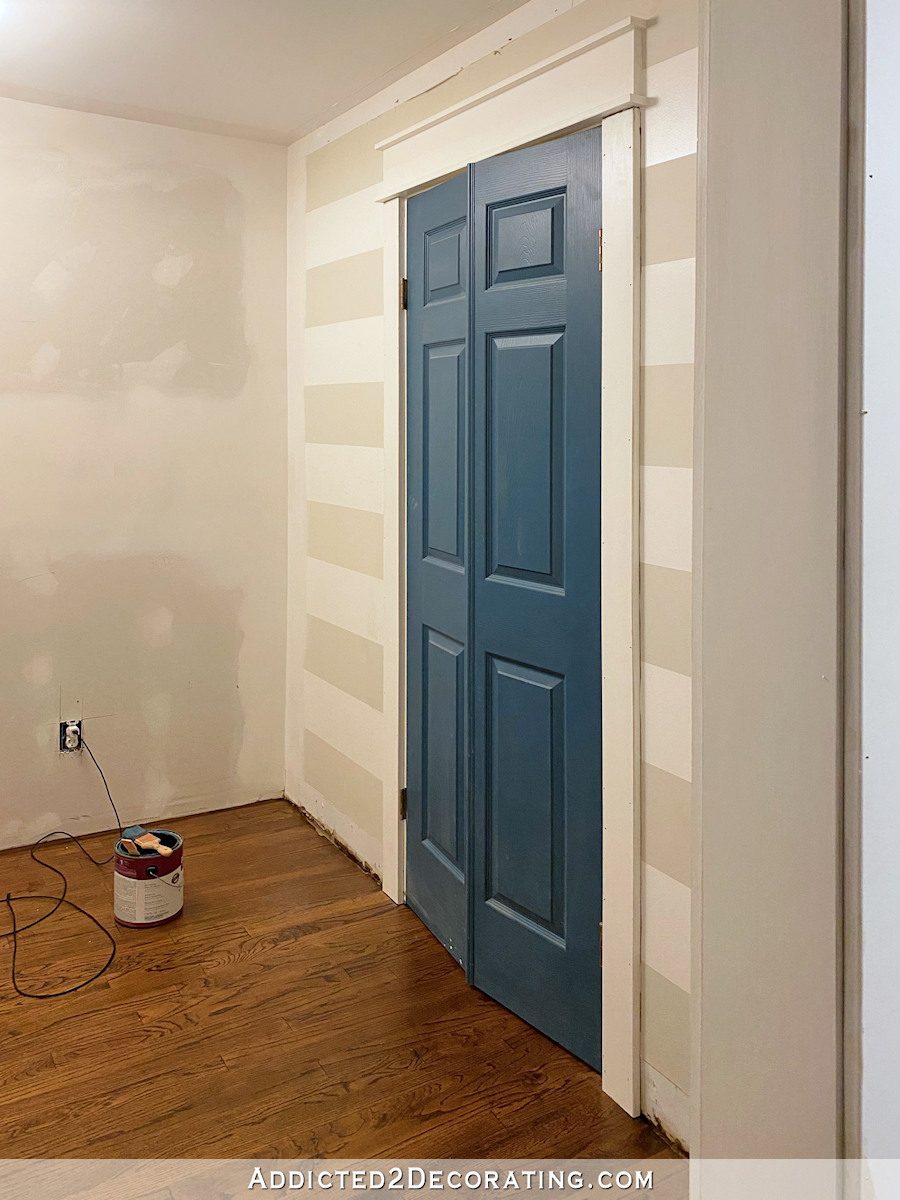
I also got the doors painted. I used Behr Mythic Forest on the doors, which is the same color on the music room bookshelves and doors, and the pantry cabinets.
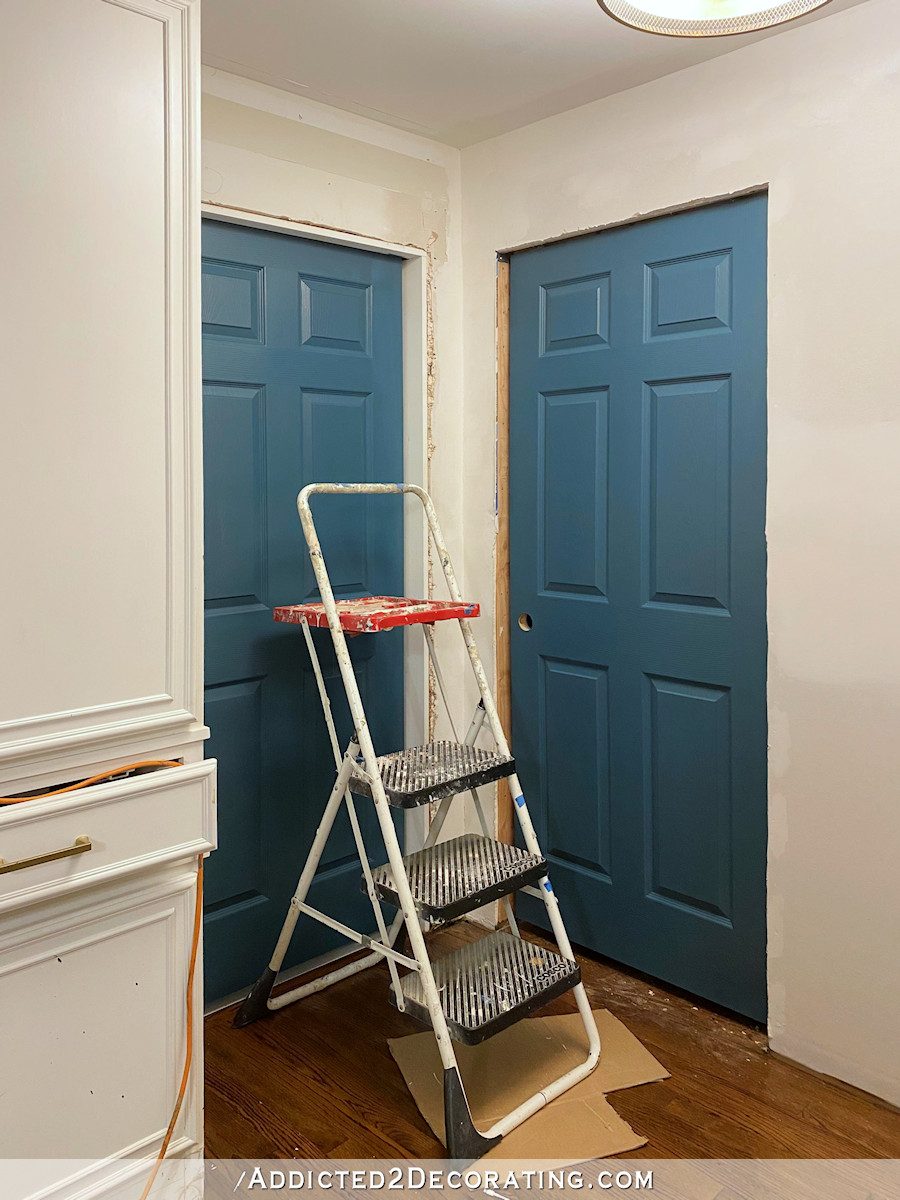
The hallway looks quite a bit different than it did before. It was a very large and spacious area before, with three bedroom doors in addition to the bathroom double doors. There used to be enough space between the guest bedroom door (the door just to the right of the cabinets) and the wall with the other two bedroom doors to put artwork on that wall.

But now there’s no room at all for artwork.
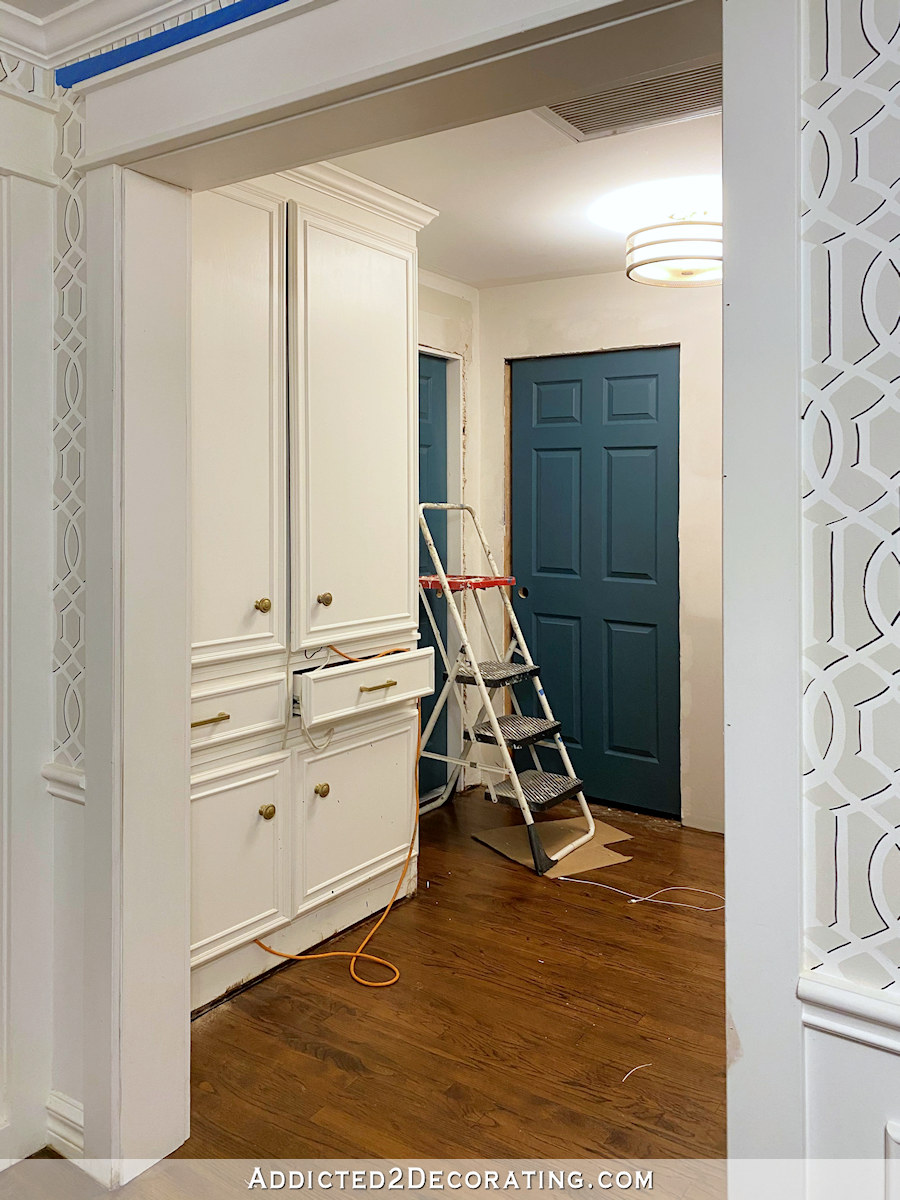
And where there used to be two bedroom doors on that one wall…
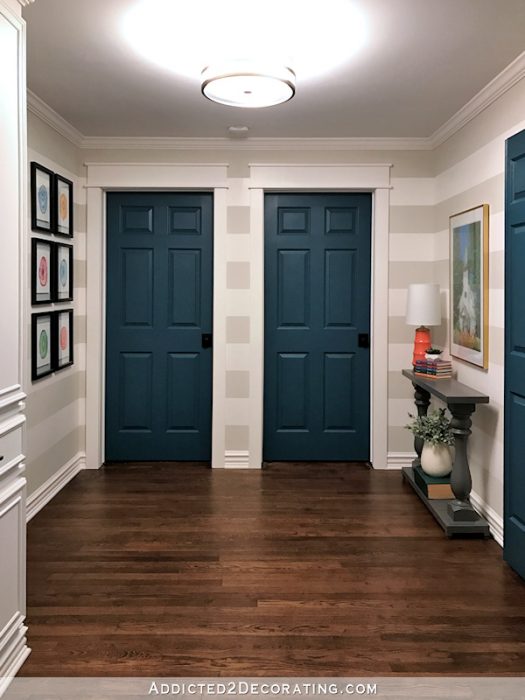
…now there’s only one bedroom door on that wall…

I no longer have room to the left of the bathroom doors for a table and artwork…
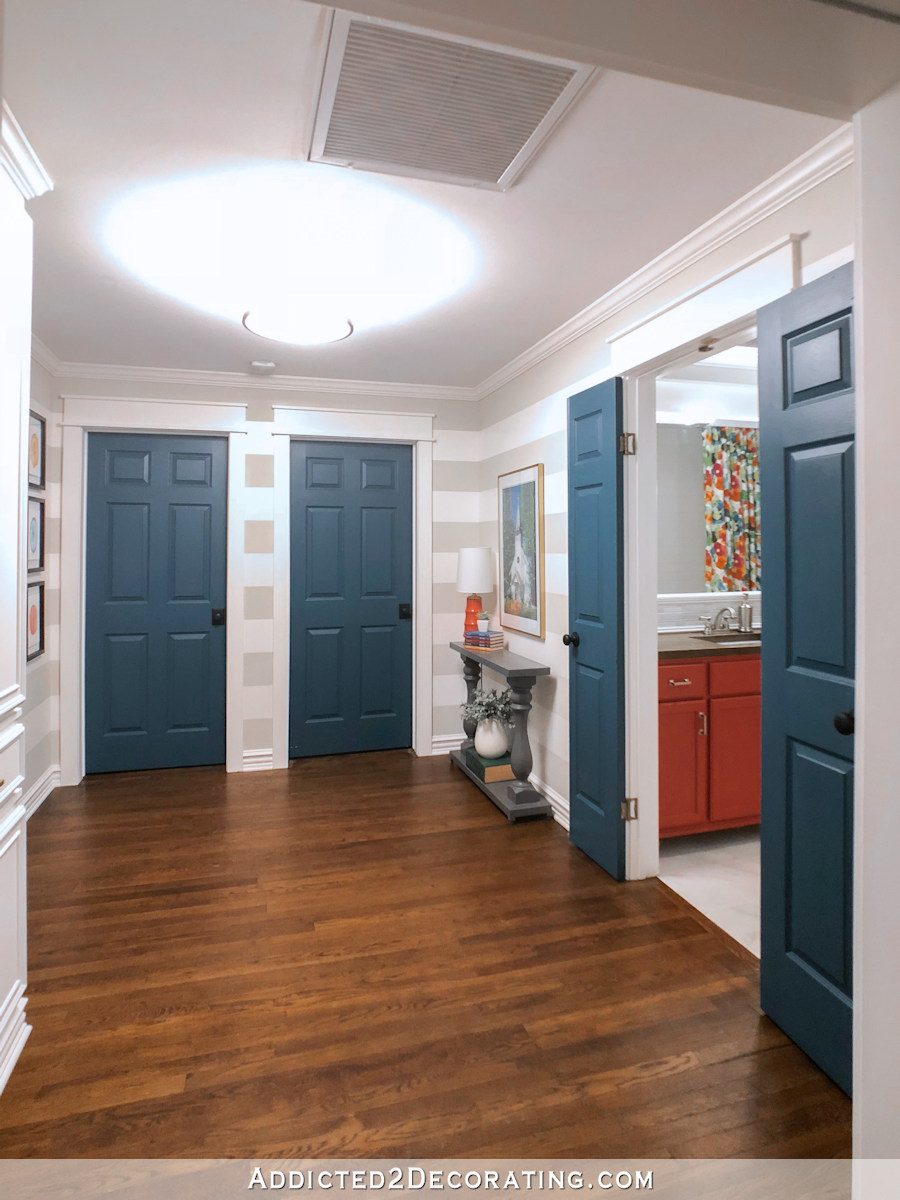
But now I’ll have room for that stuff to the right of the home gym door where the master bedroom door used to be.
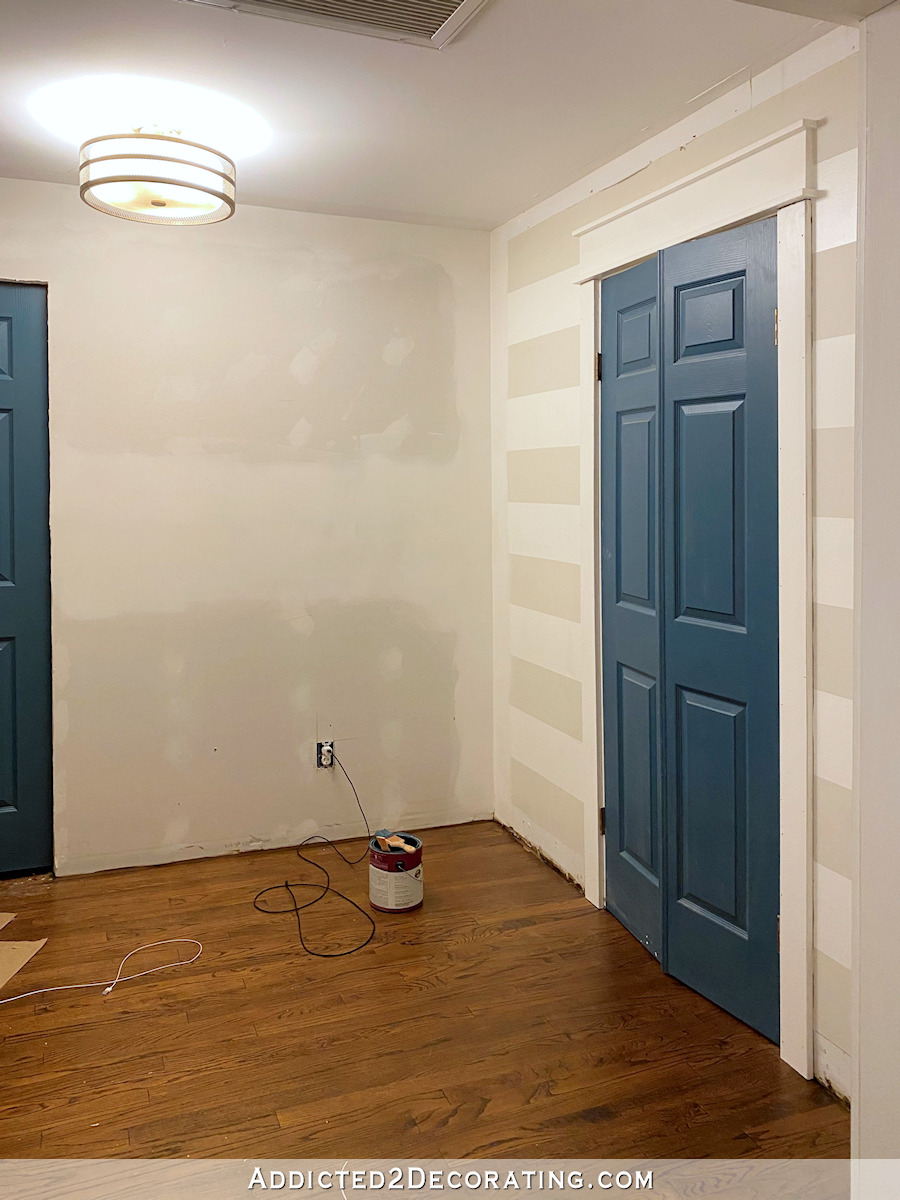
It’s a much smaller hallway now, but it was a huge hallway before, so we had plenty of room to spare. And moving that wall and removing the former master bedroom door allowed us to square up that room, which will soon become our master bathroom.
I anticipate that I’ll need just a few more days to finish up the hallway. I still need to:
- install the door trim on the other two doors,
- install the crown molding,
- install the baseboards,
- caulk and paint all of the trim, and
- prime and paint the walls.
It’s a pretty short list for a very small space, so I think it’ll be done very soon. And then I can start on the home gym!! I’m very excited about moving on to that project, so I’m feeling very motivated to get this hallway done.


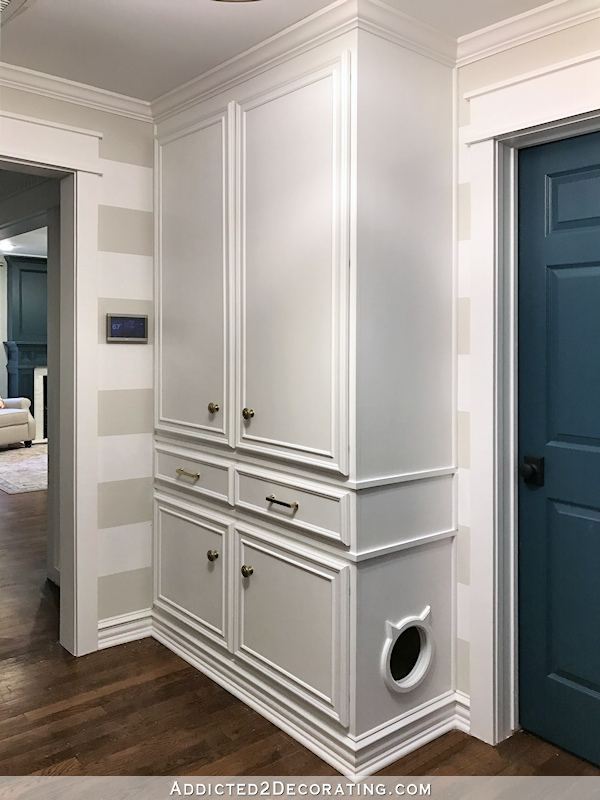
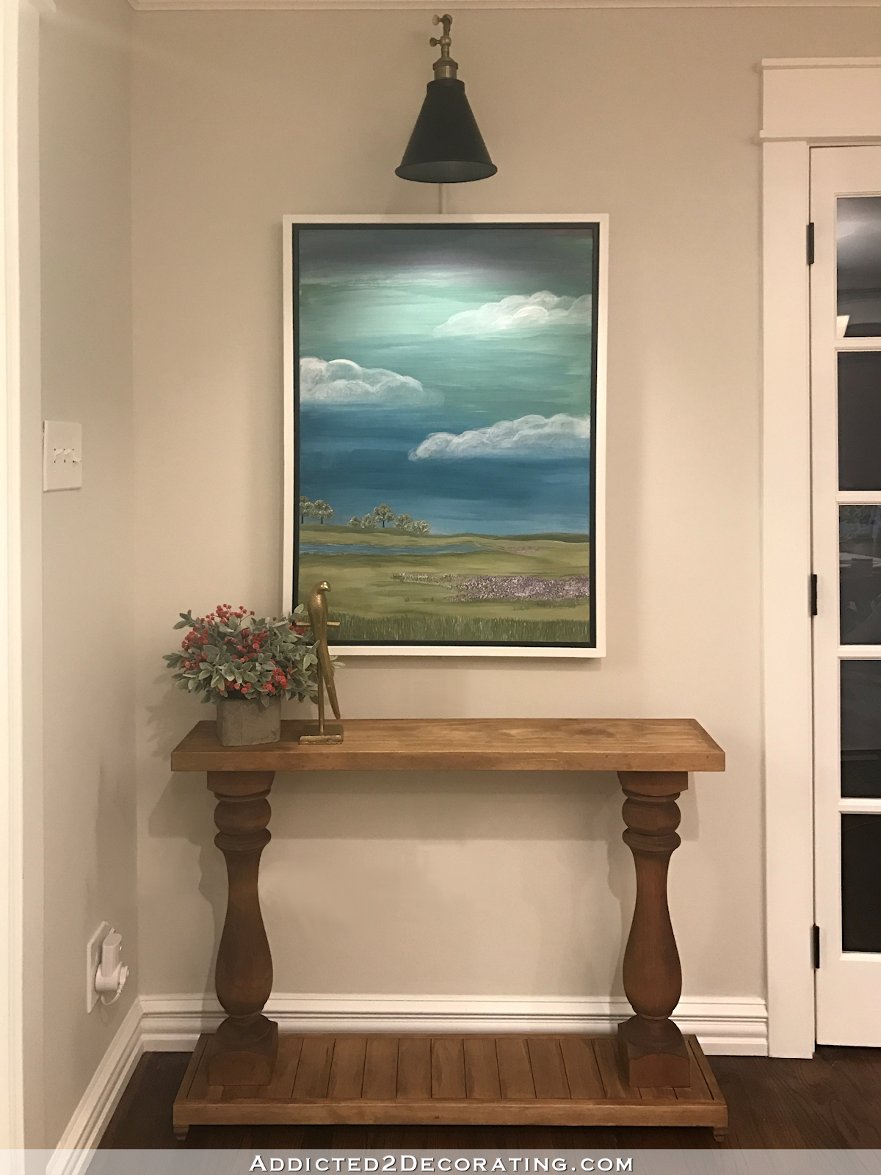
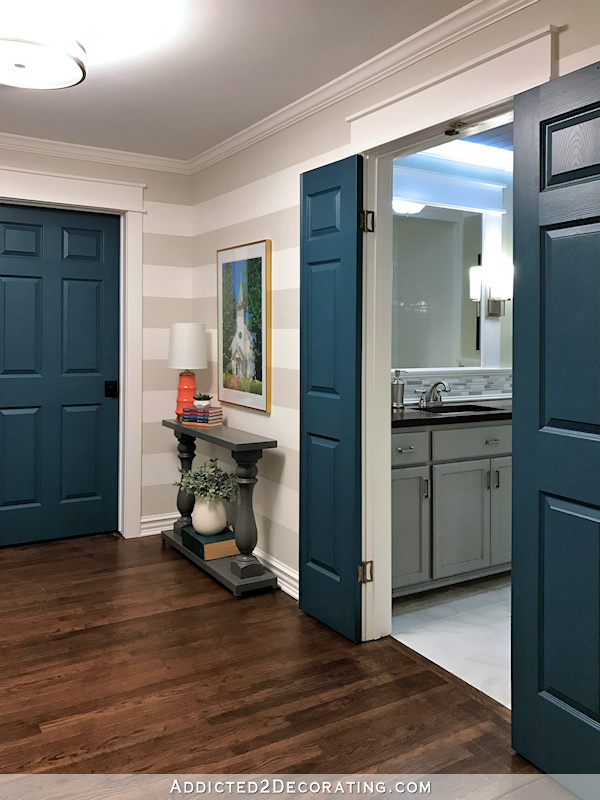
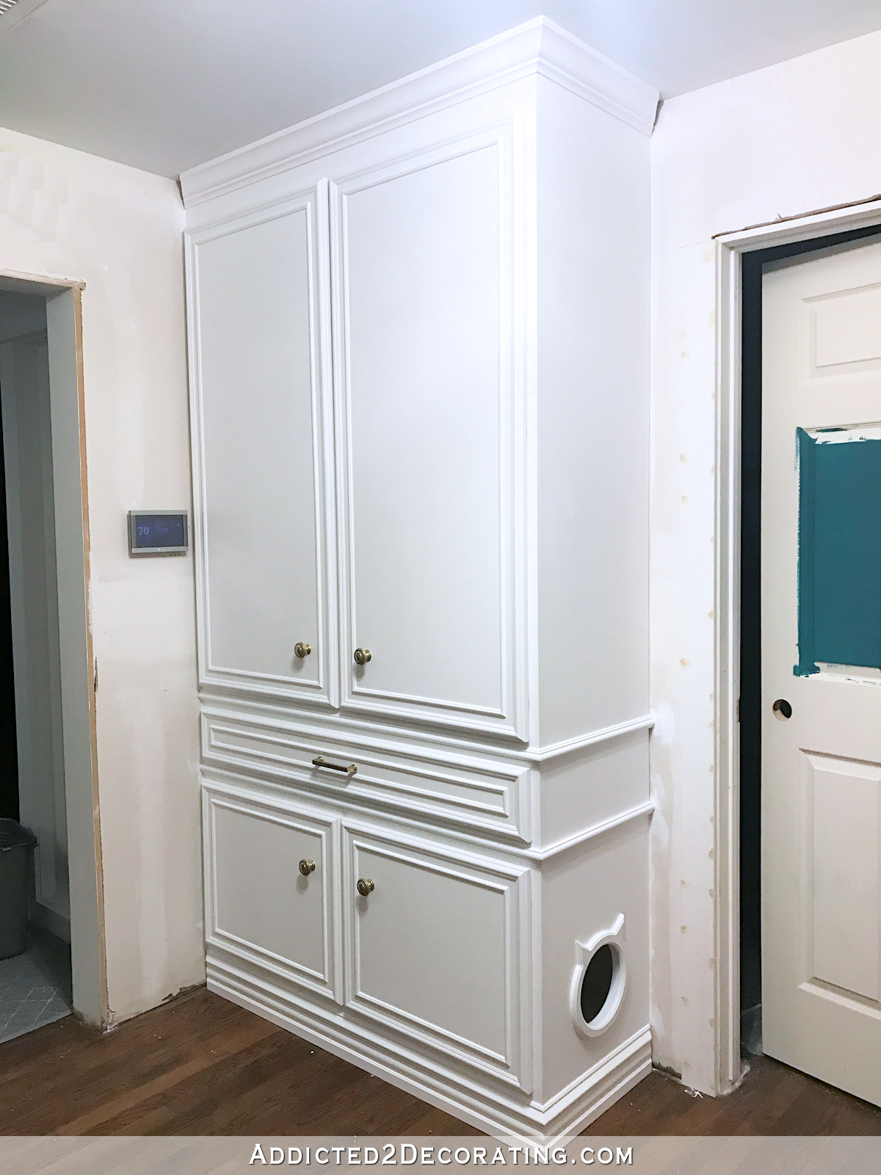
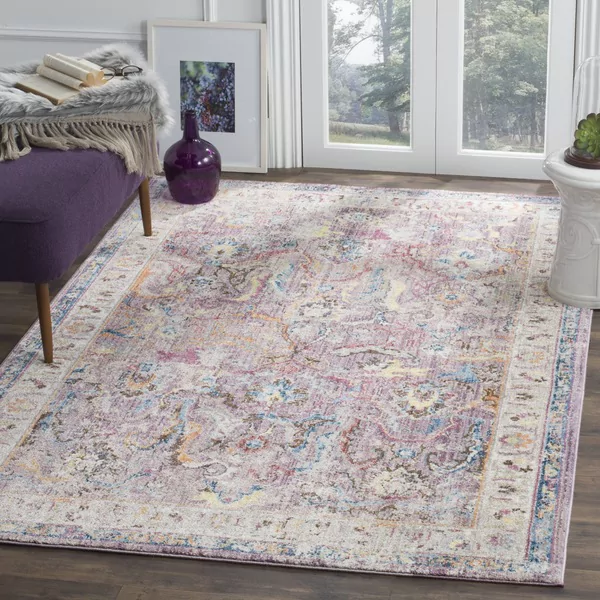
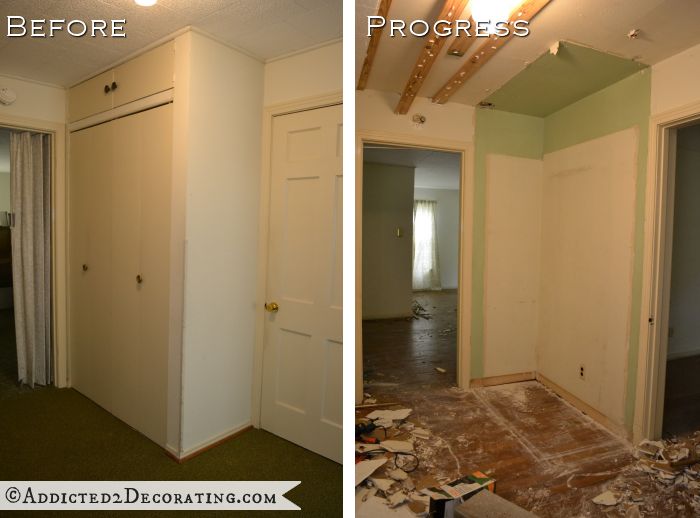
Congratulations on your progress! As a DIYer I know the pleasure of getting projects completed and the agony of delays! Everything is so beautiful Kristi! Enjoy the guest room!
It looks very good. With some trim it’ll be really nice.
Congrats on your progress! It’s looking good.
But what really caught my eye… the picture looking from the hallway into the music room: what a lovely vignette. The peach colored settee (? not sure what to call that, but I love it!) with your pic – that is the spoons, right? I love everything about it. I follow your blog religiously, but somehow missed that. So lovely.
Kristi..Love all the projects.
Linda think I missed that as well.
And like you, I think this vignette is gorgeous.
Linda I *think* that’s the one with the painted wooden beads, if I remember right. Kristi, I am always amazed at your stamina and focus when it comes to all of this work. Doing this all alone has to be so difficult at times, especially while keeping your home running with meals, laundry, caring for Matt and the pets too! Sometimes I can’t even finish two loads of laundry in a day!!!! I’m quite a few years older though, and slowing down quite a bit lately. Keep at it, but take time for you too!!
You have come a long way…just being able to go forward can be exhausting. So happy for you and Matt. Thank you for the information on the adjustable bed, I ‘v been looking for one. Congratulations for “keeping on, keeping on”!
Good for you Kristi! It looks beautiful! I’m sure it feels great to make progress. I wish I had your motivation ( and skills). I think up and about projects more than I complete them:-/
I daresay you as well as Matt will enjoy that adjustable bed. My husband and I got a “split-king” (for individual control) from Mattress Firm which was far more affordable than some. A tip: instead of using 2 twin XL sheets for the bottom (which makes it seem like we are on separate beds), we use a flat king sheet for the bottom one. This allows room to have the mattresses at different settings. Learned after fitted ones developed rips! Congrats on your progress!
I am also looking into a split king for individual control. would be interested in which model frame and mattresses you went with at Mattress King.
Love how the music room settee looks with tables and lamps and that picture.
Great to see posts and progress.
What type of mattress do you use Kristi?
put a light tunnel or two in the bedroom
Apparently spring has sprung as you’re full of energy. Everything you’re doing is turning out beautifully. Once you’re use to the difference in lighting, you might find the lower light more relaxing.
I bet you are thinking of your window situation in the future master bedroom now. It is always nice to test-drive situations to see what you need before you put the effort and funds into a new build.
Apparently spring has sprung as you’re full of energy. Everything you’re doing is turning out beautifully. Once you’re use to the difference in lighting, you might find the lower light more relaxing. And no, I have not made this comment before.
Looks fantastic. I took great delight today showing my husband what you have done.
Wow, you are so talented & your house looks so nice! Great job! 🙂
I love that the new configuration means you will see a lovely expanse of the stripes as you look into the hallway from the entrance. The previous little bit between the two doors was so not representative of the glory of the stripes. Looks great!
I love your work and design. Have been following you for years and have learned so much from you. Just wanted to say thank you and let you know how special you are!
I am just simply amazed at your talent and abilities! I wish I could learn how to do things like that!