Home Gym Progress (Barely)
The only progress I made in the home gym this week was to get the room completely cleared out. That was a much bigger job than I had anticipated. I’ve started on clearing this room out several times this year, only to bring more stuff in later. And evidently, every time I brought more stuff into the room, it was the stuff that didn’t have a home anywhere else in the house. So as I took it out this time, I had absolutely no idea where to put it. Most of it can probably be thrown out or given away, but that’s an hours-long project for a later date. Right now, it’s all been divided between my little studio storage room and the sunroom where it will live until I’m finished with the home gym. And since the next project on my list is to finally finish the studio, those boxes and stacks of stuff will have to be dealt with at that time.
But for now, it’s out of my way at least for this project. And now with all of that out of the way, I can show you exactly what I’m working with, and the several challenges this room presents as I kick off this project.
The first challenge was a complete oversight on my part when I was having the new drywall installed and having the new wiring run for the lights. I completely forgot to put a light in this long entrance into the room, so this area is very dark.

So I might have to get into the attic and run some wiring over to this area so I can add another light. It’s hard to tell right now if that’s really needed, though, because right now the entire room is being lit by two light bulbs. I haven’t yet installed the recessed lights (there’s wiring for six right now), so really, the entire room looks pretty dark.
Another challenge is that this room has the scuttle hole for the crawl space beneath the house, as well as the attic access. And they’re both in this area that used to be a closet.
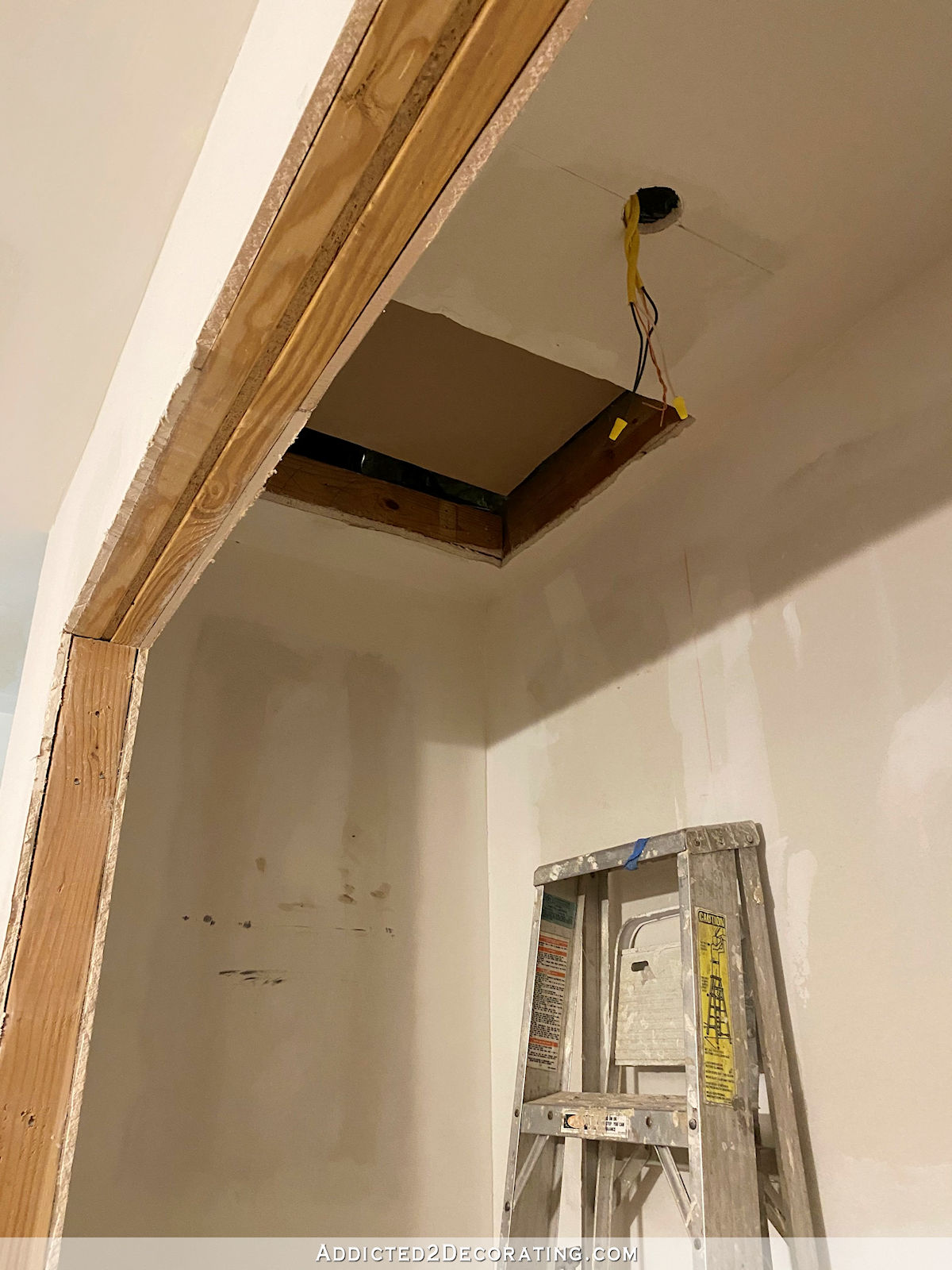
(Note: If you’re reading this post on any website other than Addicted 2 Decorating, that means you’re reading on a site that is stealing my blog content. I hope you’ll consider joining me on my actual blog by clicking here.)
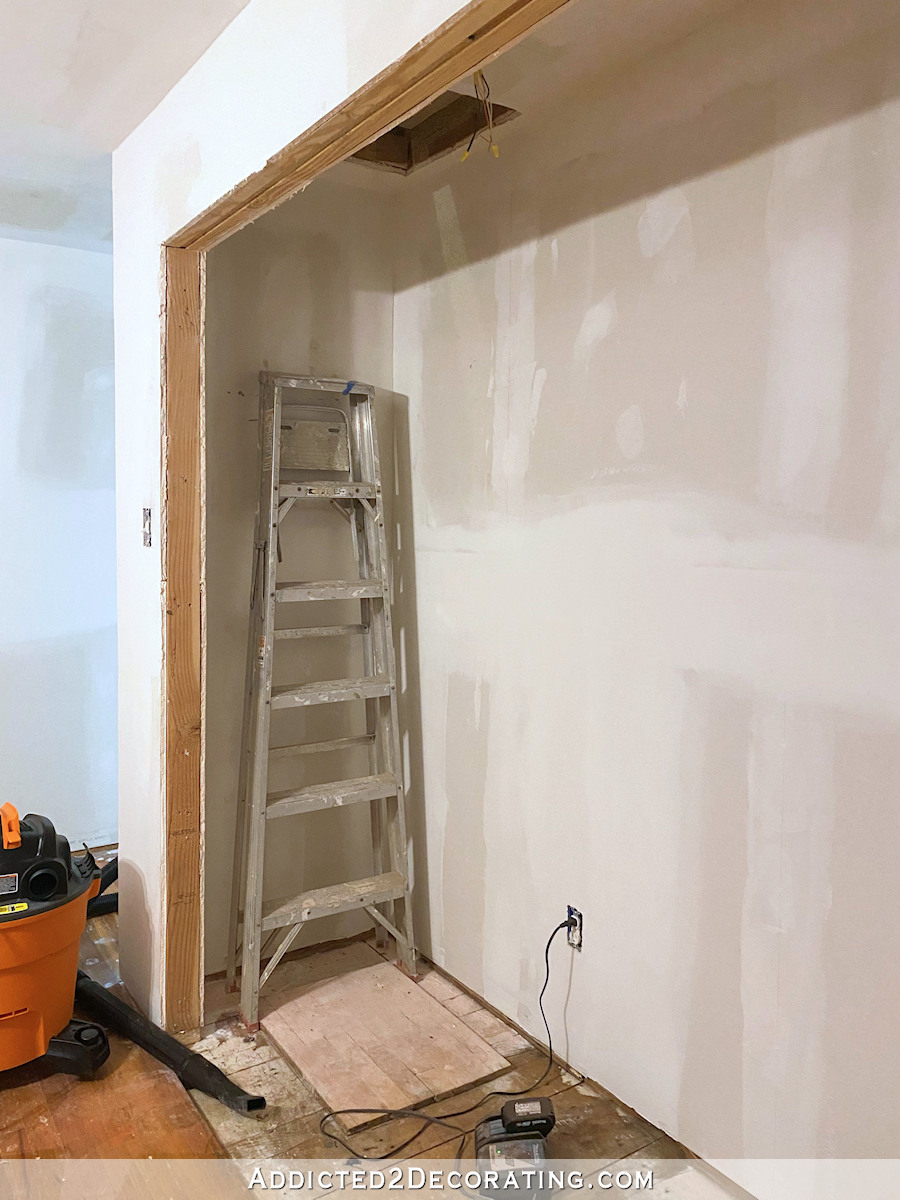
The cover for the scuttle hole to the crawl space has the original flooring attached to it, and I don’t think I can get it off. So I’ll probably have to cut a new piece of plywood to cover the scuttle hole, measure exactly where it’s located from each wall, put it in place to install the new flooring, and then use my circular saw and jigsaw to cut through through the new flooring to free the scuttle hole cover. Did that make sense? That’s one of those projects that I’ve been dreading and putting off. Hopefully, it’ll be much easier than what I have built up in my mind.
Anyway, the flooring in the new extended entrance into this room is mostly installed, but I’m still missing about two pieces right where the hallway flooring and the flooring in this room meet. That’s another one of those projects I’ve been dreading and putting off.
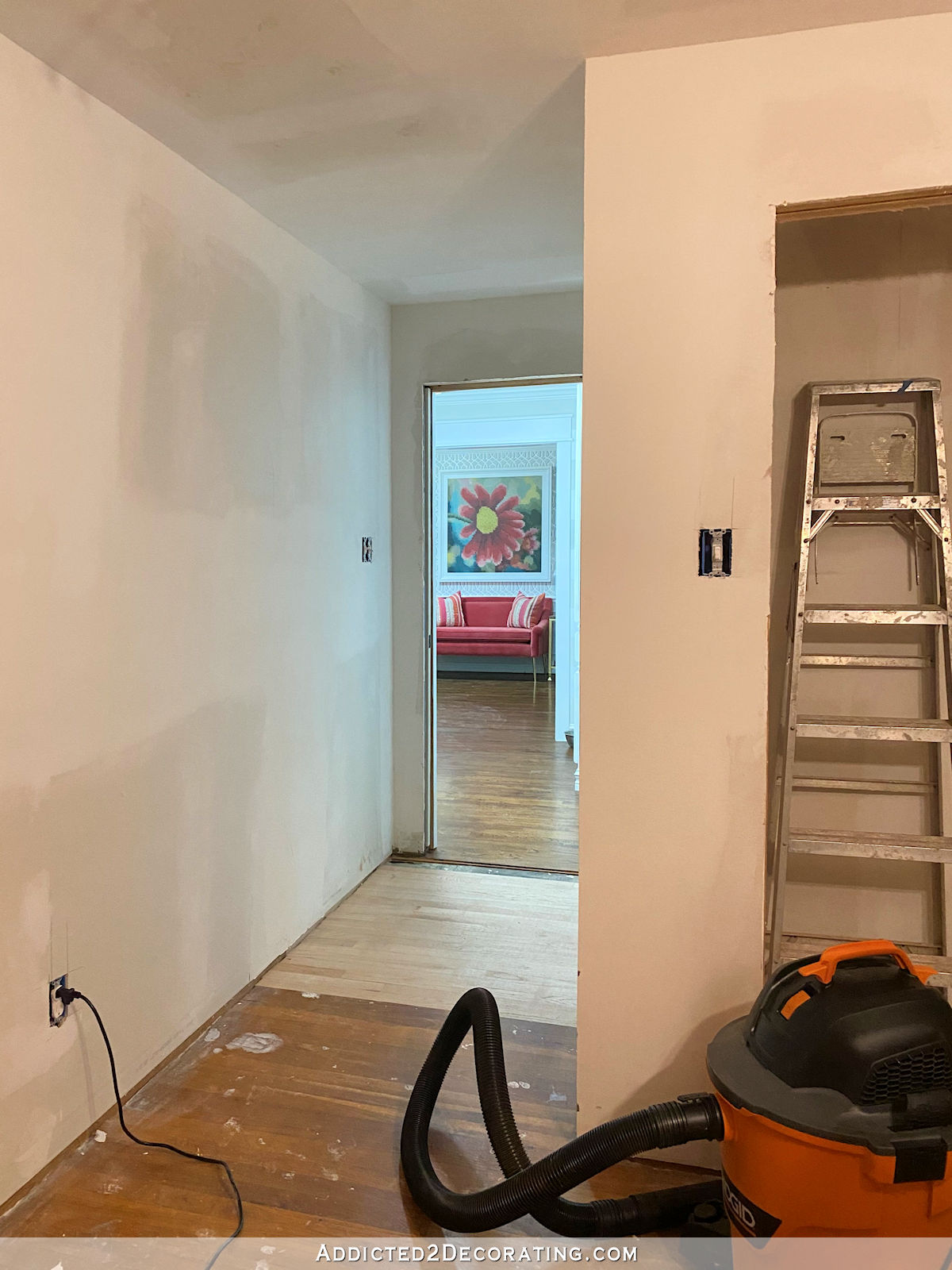
Behind this piece of foam insulation is the future master bathroom, which is completely torn down to the floor joists, studs, and ceiling joists right now. So I have to keep the foam insulation board up so to keep the warm air from that area out of this room as much as possible. That project was put on hold due to our contractor’s schedule, but it looks like it should start soon.
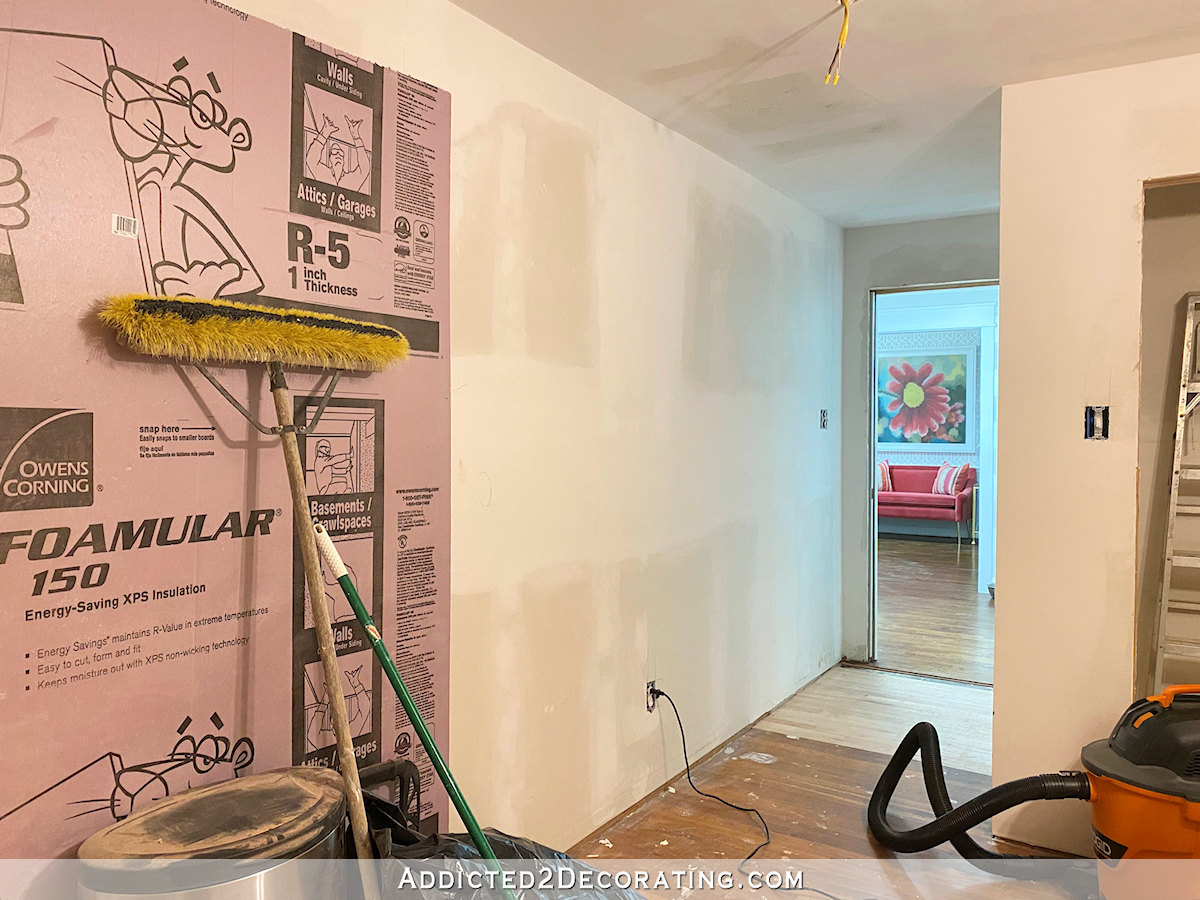
From that long entrance into the room, this is the first wall that you see straight ahead. This is the wall where the Swedish ladder will go.
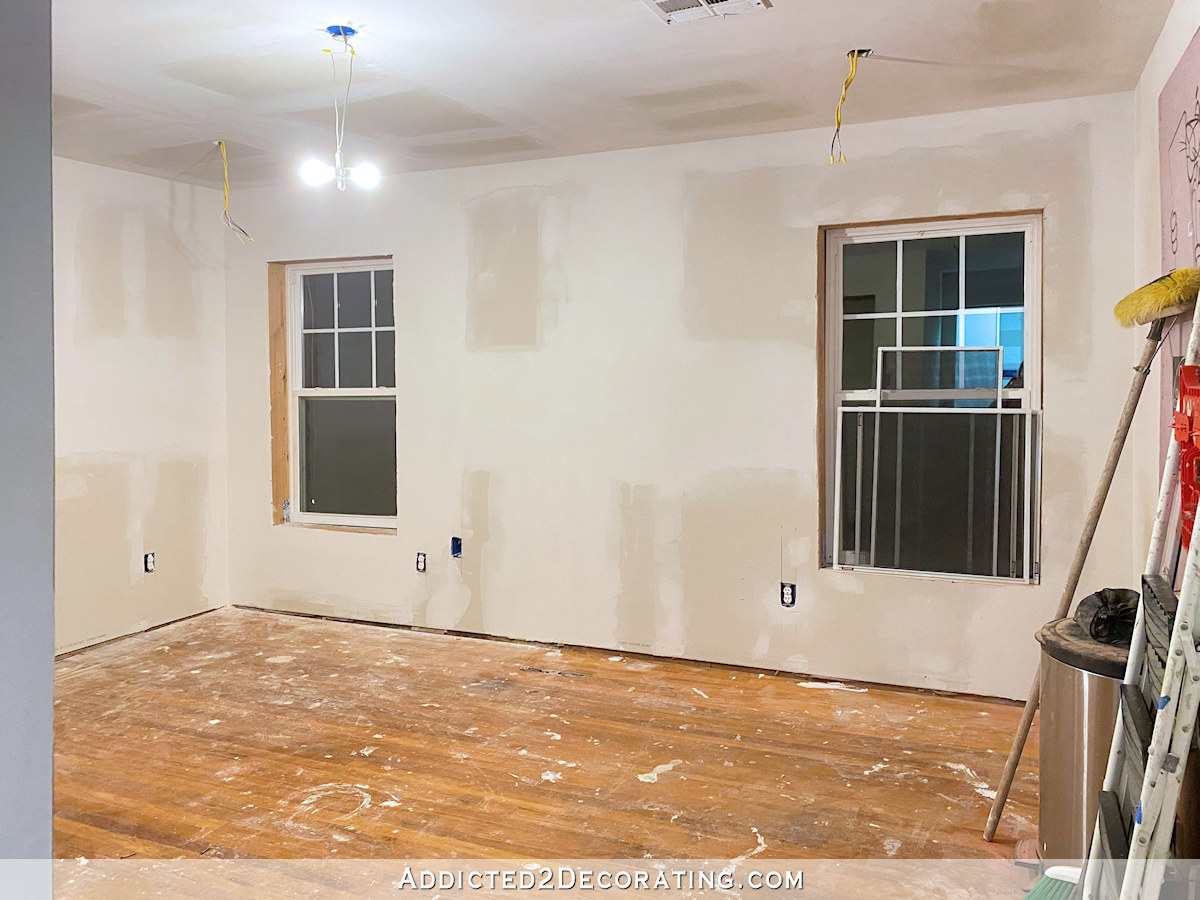
And it will look like this…
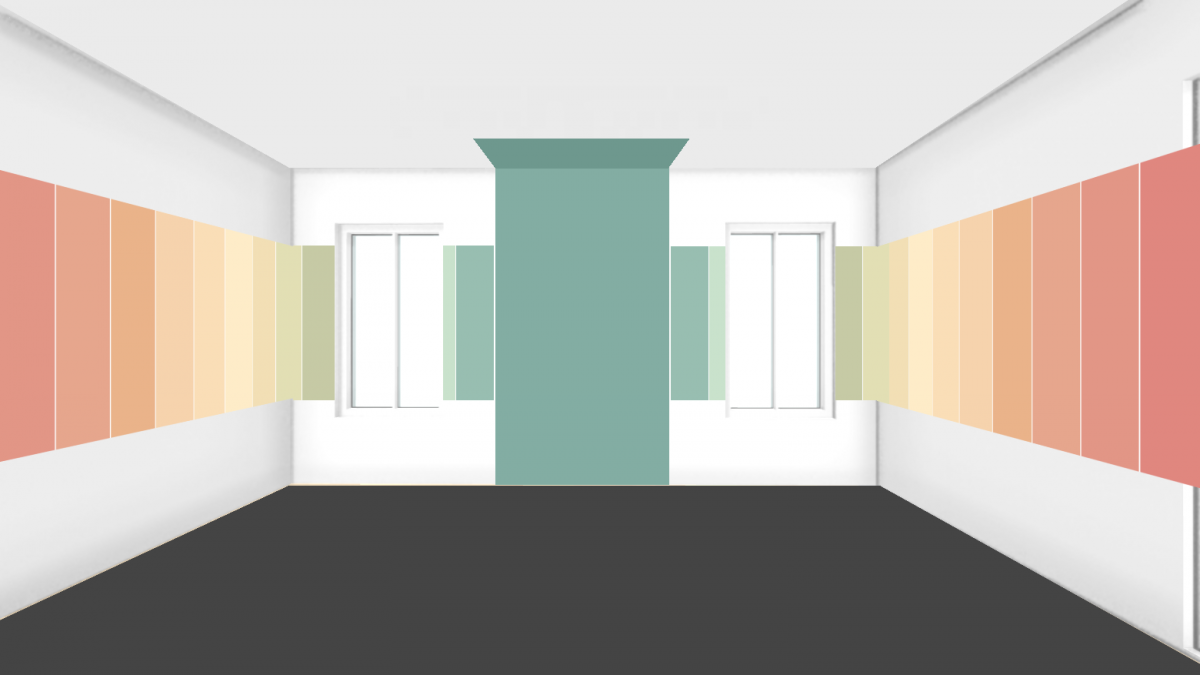
I decided to go with this design with the stripes in the middle. It was my favorite from the beginning, and I’ve decided to use faux wood blinds and continue the design right on the blinds. I don’t think I’ve used those faux wood blinds since our first house in Albany, Oregon, that we lived in for three years after we got married. I never thought I’d use those again (woven Roman shades have been my go-to window coverings since then), but after considering several different options to paint on, and imagining how the painted design would look when they’re open (Roman shades, roller shades, etc.), I think the faux wood blinds are the best options, and I feel very confident I can paint them fairly easily.
So I’ll have three windows that will have painted blinds on them — the two side windows, as well as this one that looks out towards the front yard.
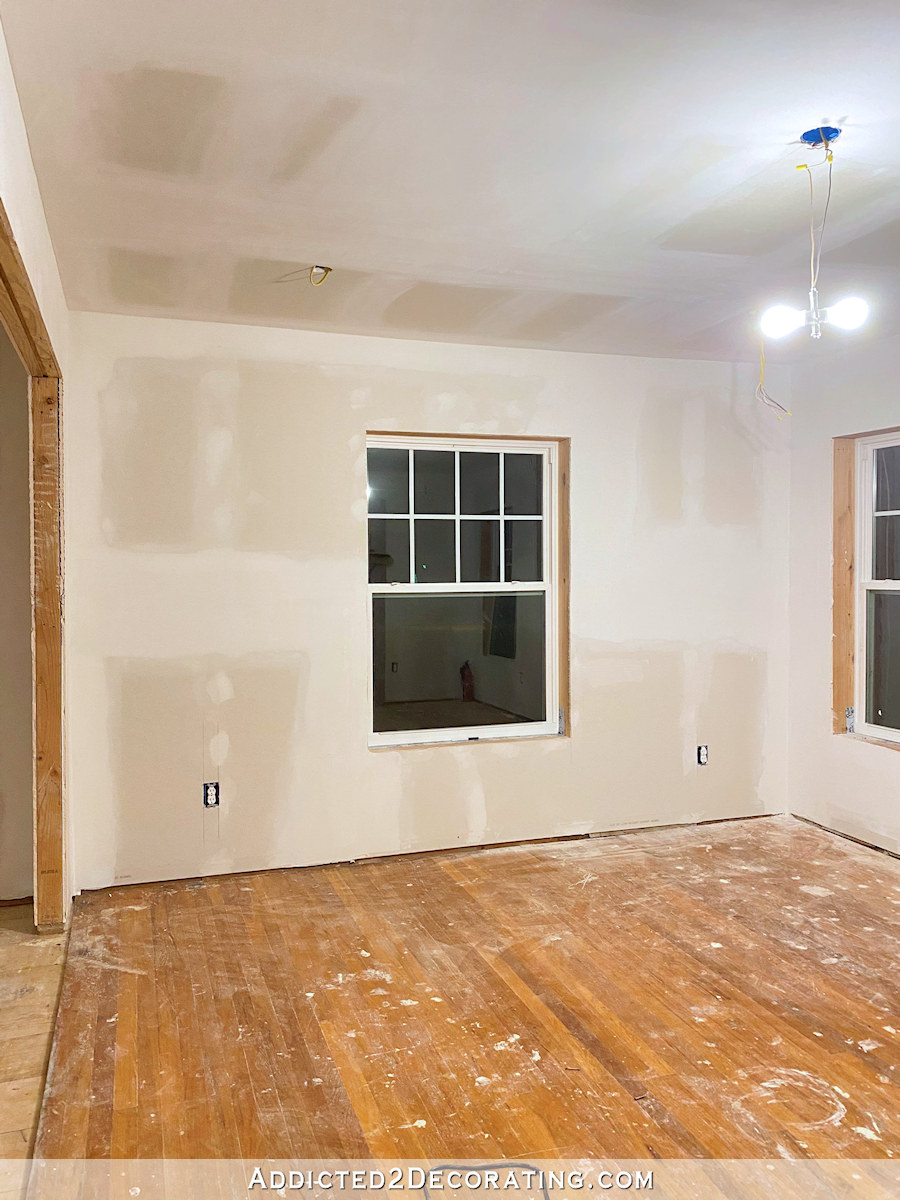
Another challenge will be the electrical panel that’s located in this room. That area used to be a closet tucked away behind a closed door, but now it’s out in the open. My plan right now is to paint right over it. Since it’s metal, I’ll probably take the front cover off and take it outside and prime it with an oil-based primer. Then I’ll carry the wall design right over it.
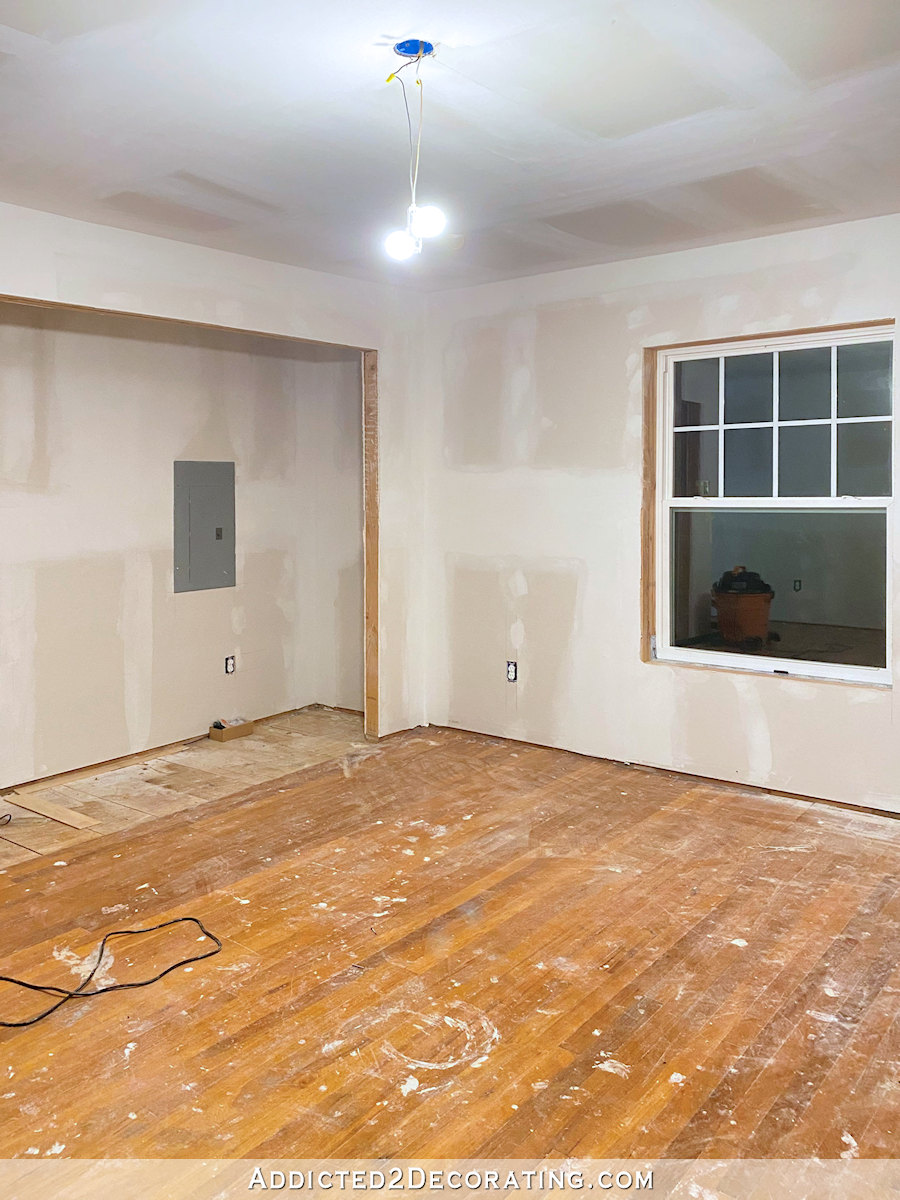
This area used to be closet space for two rooms. The right half was the closet for this room, and the left half was a closet for the guest bedroom. I had the door into the closet from the guest bedroom removed and drywalled over, and then had the wall between the closets removed, and both sides opened up to this room.
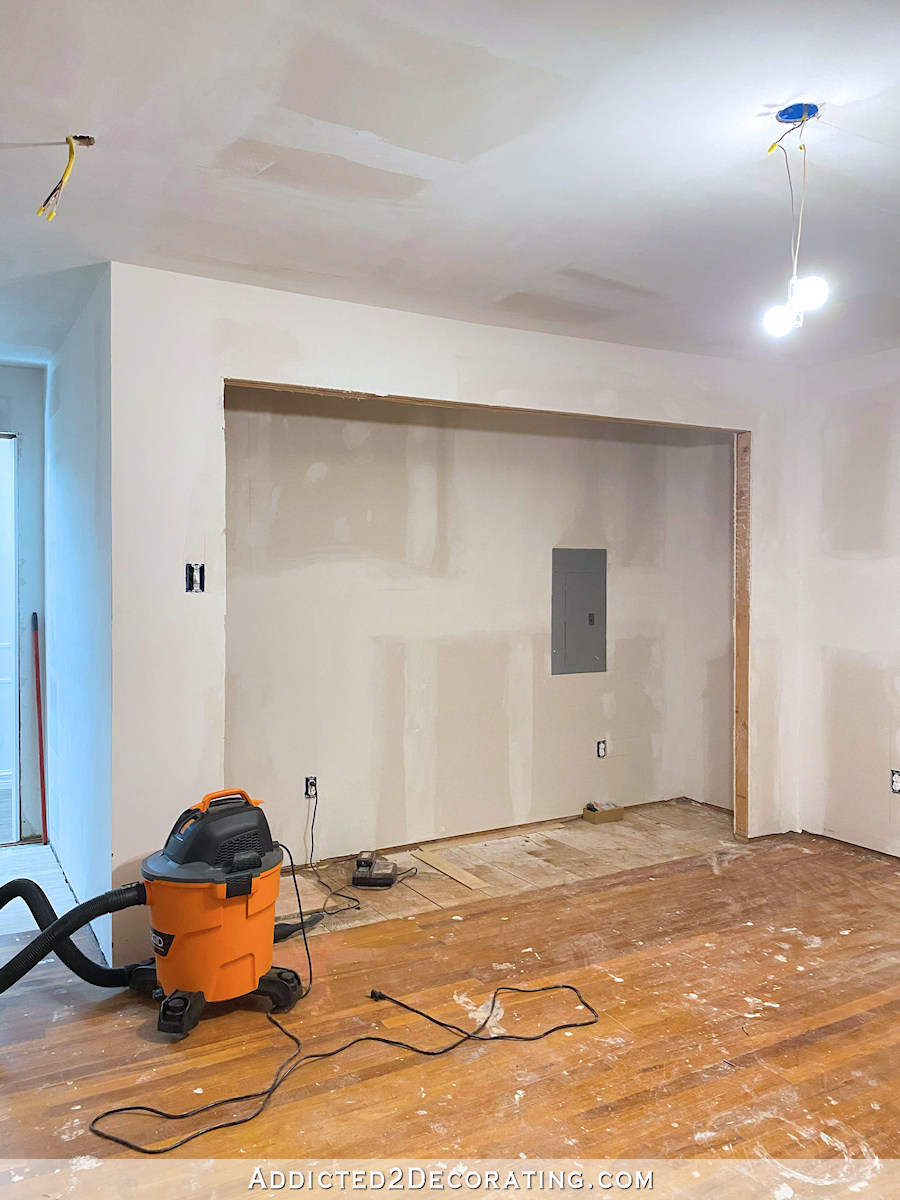

I considered having the closet walls removed completely and just making the room one large, open rectangle, but I reconsidered. This way, if we ever want to turn this room into a regular bedroom, the closet walls are already there, and I’d just need to build a little separator in the middle of that wide opening, and add two sets of bi-fold doors. And voila! We’d have a big closet in this room.
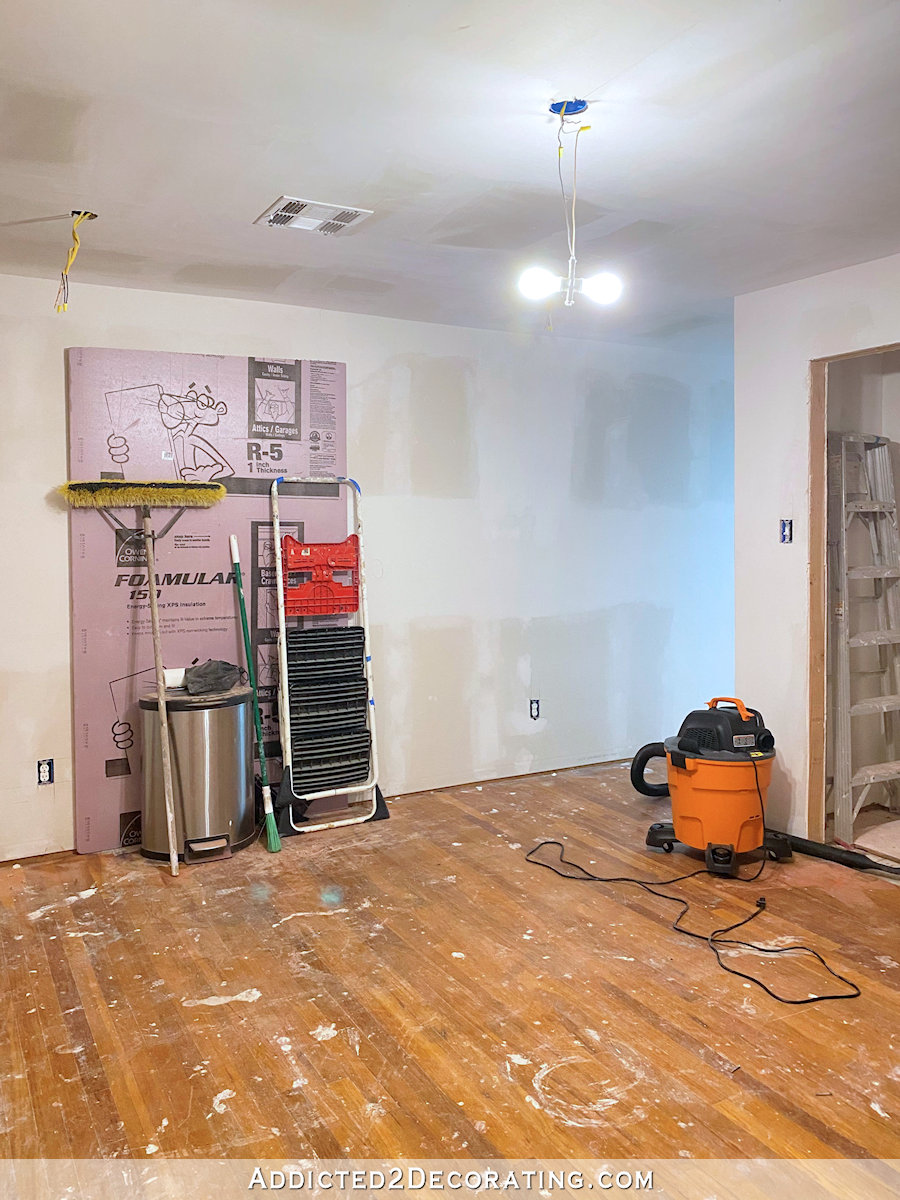
And a final challenge in this room is that I have a rotting floor board. I have absolutely no idea what’s causing this, and it’s gotten worse since we bought the house, but this one floor board in the room is literally rotting away. Whatever is affecting it has no affect on the boards around it or on the subfloor. It’s very strange.
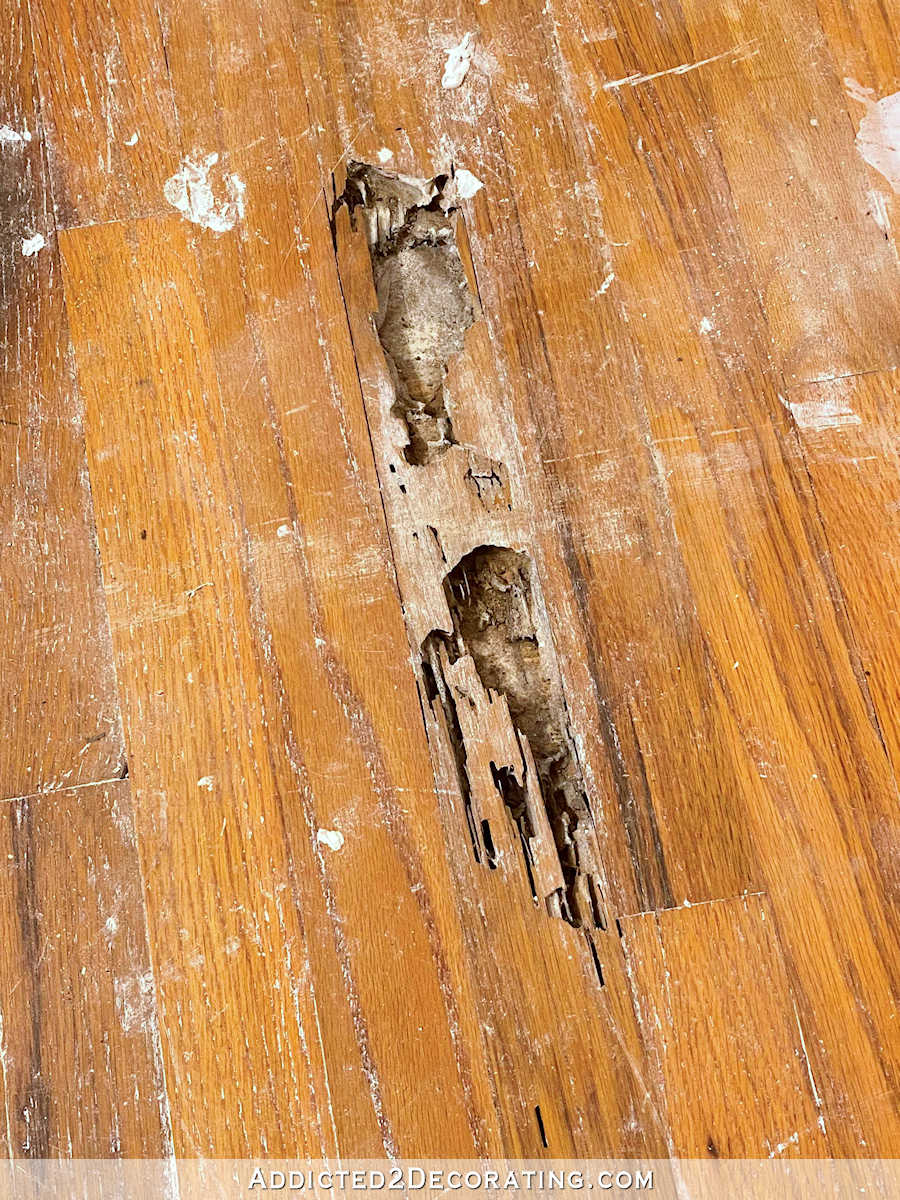
I noticed it before we bought the house, and I thought maybe it was termite damage. So we had the house inspected for termite damage, and there was no indication anywhere else of damage. But it has definitely gotten worse over the last 7.5 years since we’ve been here. There’s still no indication of termites, and the fact that the damage stops at the borders of this particular board and doesn’t affect anything around it tells me that we’re not dealing with bugs. This is something particular to this single floor board. Have y’all ever seen anything like this?
Anyway, I’m not really inclined to replace it since this whole floor will be covered completely with the foam gym flooring, but I do need to fill it in with something. If we ever want to use the room for something else in the future, I’ll replace the board at that time.
And then I have this subfloor issue in the closet area. Our house was built around 1948, and plywood wasn’t really widely used (at least not in this area) at that time for subfloors. So all of our original subfloors are 1″ x 10″ lumber. I’ve come across many knot holes in the subfloors over the years, and in fact, there are about five knot holes just in this closet area. Those don’t bother me. But this board also has a big area about 1.5″ x 10″ broken completely off. I’m not really sure how to handle this because new 1-inch lumber is thicker than this older stuff, which creates a little ridge where the two meet. It’s not a big deal, but it’s a problem I faced when replacing some of the subfloor boards in the kitchen.
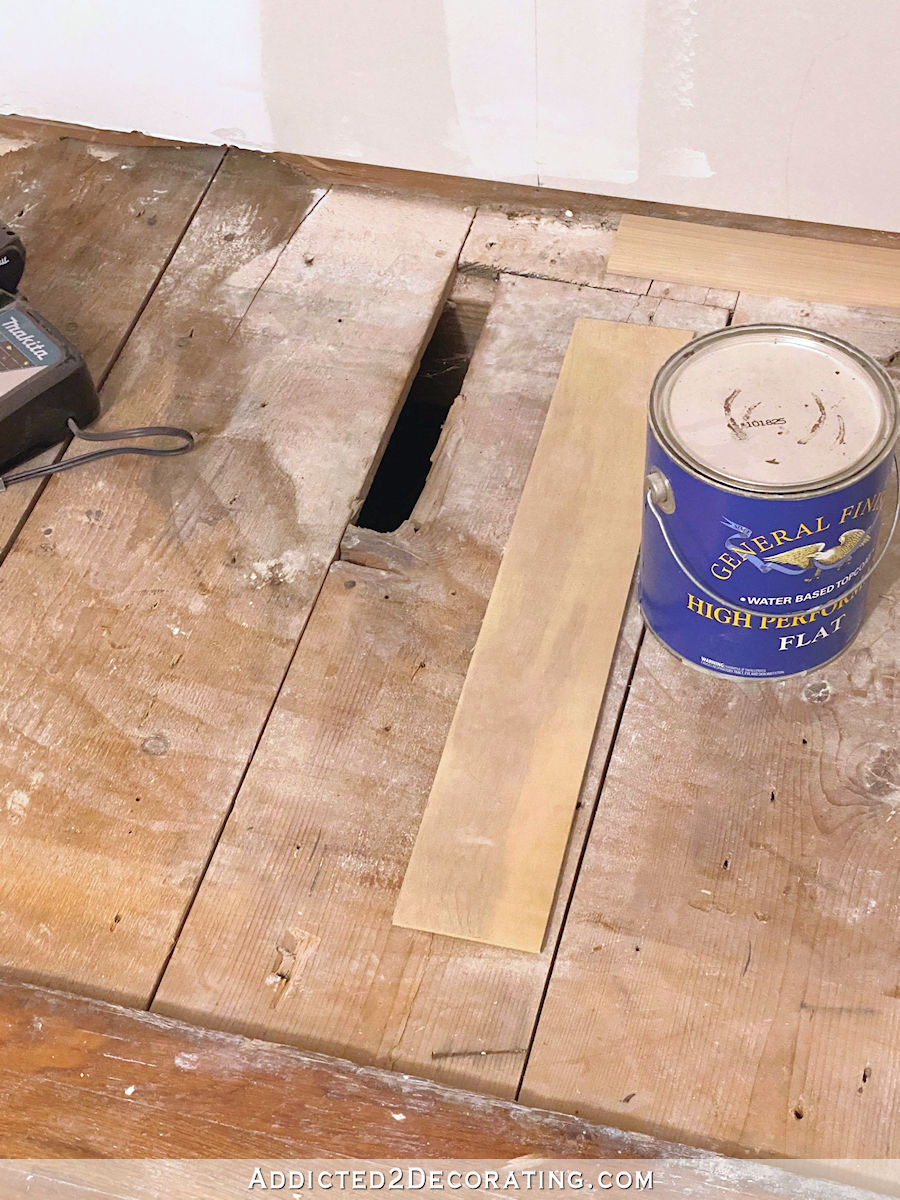
Honestly, I may just leave it. Being in the closet area, and so close to the wall, I can’t imagine it ever causing a problem. So I may just put my barrier paper over it, install the new hardwood flooring over it, and not give it another thought. If it were in the middle of the floor in the room, I’d be more bothered about it.
So that’s the room as it stands right now. It’s ready for primer and paint, and it will start looking very different very soon. As in, today. And speaking of paint, I’ll end this post filled with ugly pictures with this beautiful sight. I headed to Home Depot yesterday afternoon and bought all of my beautiful paint colors for the striped walls.
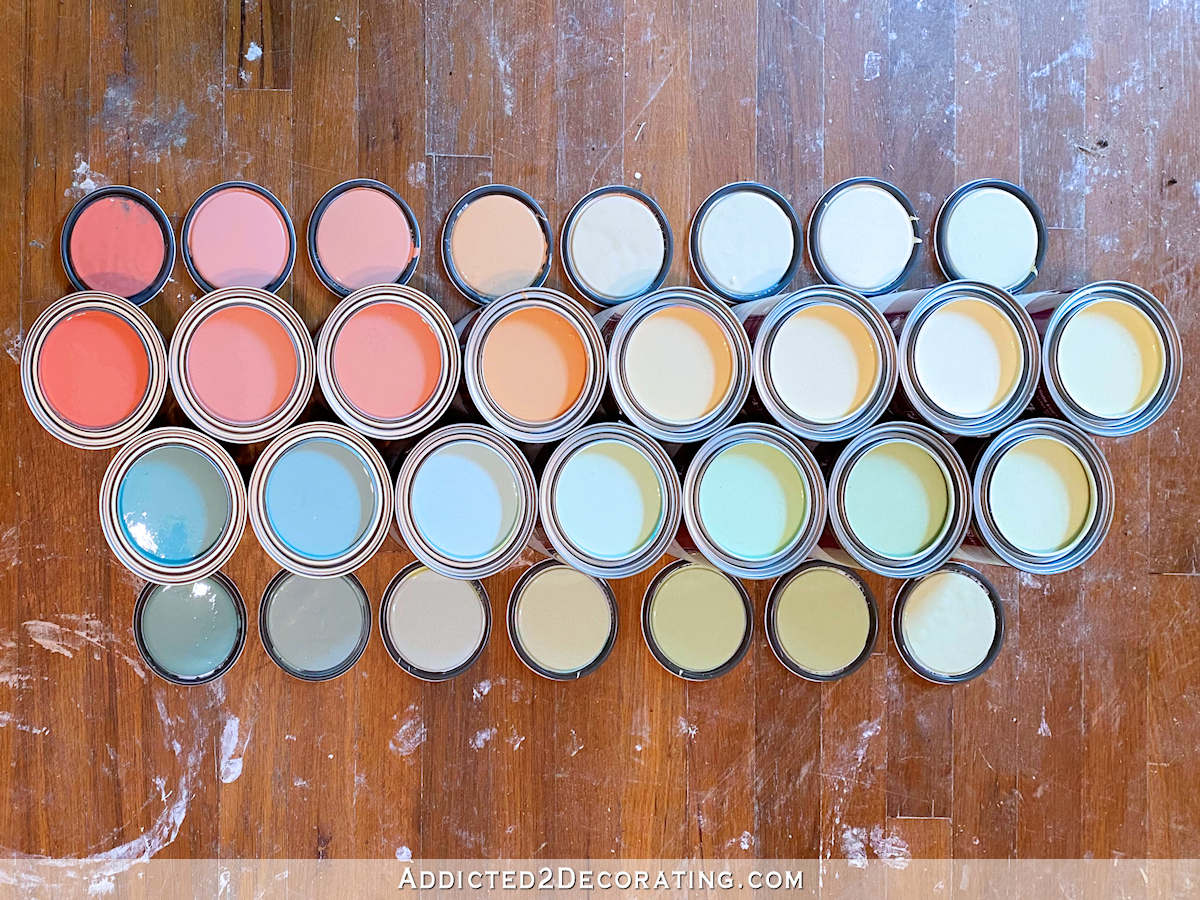
I can’t wait to get those fifteen gorgeous colors on my walls!! I’ll give y’all the names of all of the colors when I get them on the walls and you can actually see them better. But I wanted to leave you with a taste of what’s to come. I’m excited!




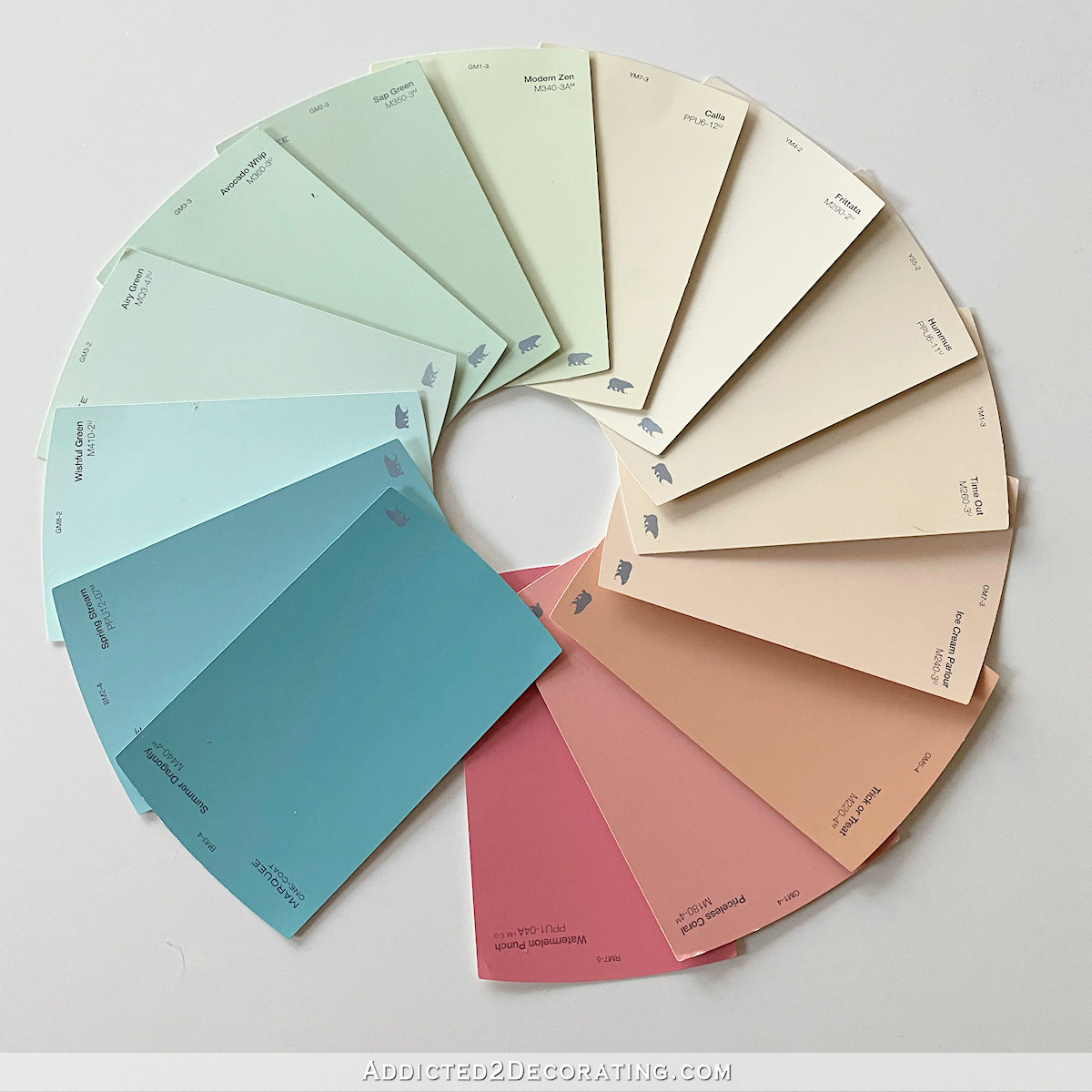
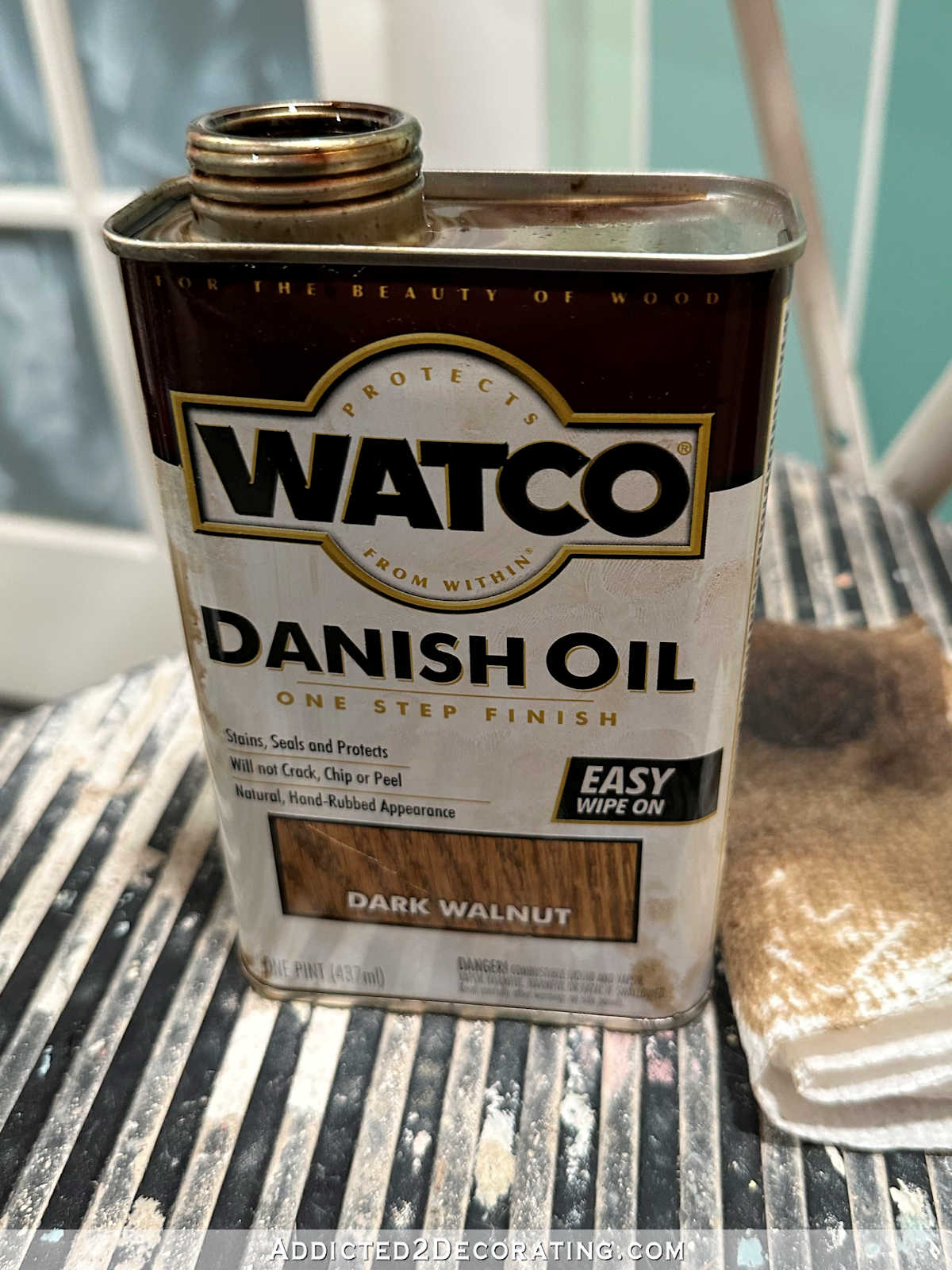
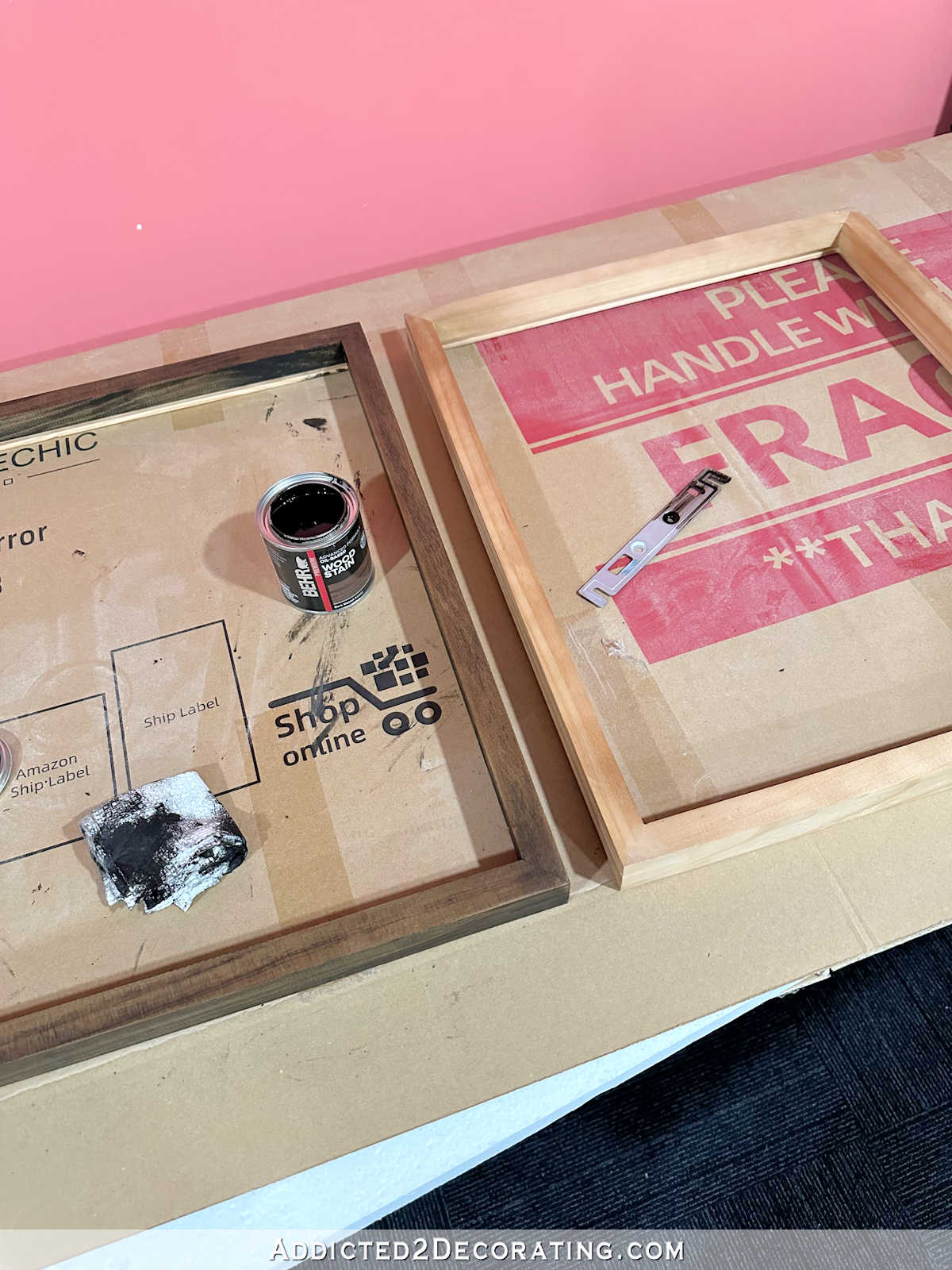

Kristi you are constantly redoing stuff and rebuilding stuff when it doesn’t work for you.
Are you sure you’re going to persist on working around this built-in closet when it clearly doesn’t work for you, when throwing in a new one when (if?) you finally want to sell this house and move is a project that will take less than a day?
Are you really sure you want to sign up for 10+ years of frustration dealing with a closet that’s massively in your way, just to save a few hours of labor when you’re finally putting the house on the market at some unspecified future date?
Why?
Is this really the appropriate time to avoid having to redo something in the future?
Heck, you can remove the closet and throw in an ikea PAX system before you move, and you wouldn’t even need to redo anything.
Yep. You’re right. In hindsight, I could kick myself for not taking those walls down. I tell people all the time to design and decorate for themselves and not for some future unknown owner, and yet I made this decision. I wish I hadn’t.
I’m just not sure if it’s worth the delay at this point to correct it. As it stands now, the walls are ready to paint. I might call my contractor and see if he has one or two guys who could get over here quickly and fix it. If not, I’ll probably move ahead with it as is. But it’s definitely a mistake I won’t be making again in future projects.
Why don’t you use this closet area for open storage. I’m thinking metal shelving that you could easily roll in and out of the closet if you need to access the crawl space, attic or electrical panel. You could use the shelving to store yoga mat, towels, weights, water bottles or anything else related to the gym. By utilizing this space for storage, it will leave plenty of floor space in the gym, especially for hubby.
My bet is that it’ll be worth the delay because if you don’t do it now, I predict that in a few weeks from now when you’re trying to stage the room with the stuff you want to go in it, we’ll have another post along the lines of: “I tried it, it doesn’t work, so now I’m removing it and have to redo x projects already finished”.
I know it’s a bummer to have to wait when you’re eager to start painting, but if you don’t you’ll just end up painting twice anyway.
I’ve followed you since the very earliest condo posts and not once in all these years have I ever seen you settle for something you aren’t a 100% happy with.
I don’t think you’ll start with this closet situation.
During the pandemic we have all seen many pictures of closets turned into offices. Why not use this space as a gaming center for Matt? If the gaming equipment and paraphernalia doesn’t take up the whole space, add some shelves or other options for exercise equipment storage. If you put sliding doors on it, you could even have one or two of them mirrored so you can watch your technique while exercising.
Well this one is going to be fun! I had a thought which you might find a terrible idea, but I will offer it anyway. That little scuttle hole looks like a difficult way to access your attic. Would it be possible to use that area in the newly created hallway to make another one, possibly one with pull-down stairs? Seems like that would make it easier to get in and out of the attic. Just a thought.
Unfortunately, there’s no room above the hallway area for attic access. Our HVAC system is in our attic, and it’s just right there straddling the hallway/music room wall. It’s pretty big, and has all of those vent tube things coming off of it and spidering all through the attic, so that area is pretty filled up. This current access is definitely not as convenient as the original one (which was in the closet area of the original master bathroom, which will now be the shower area of the master bathroom), but I’ve used this new one, and it’s fine. It’ll do. 🙂
The strange damage to that floor board looks to me like damage we see in the historic homes here in Alexandria, Va. -powder beetle- They can eat a home and leave a veneer of outer wood, and so many people don’t even know they have a problem until its too late.
Scary! Maybe get a pest control company to look at it just to make sure?
We’ve already had them inspect it, and they can’t find anything. It’s so strange. And all of the damage stops at the edge of this board. Nothing goes beyond to the neighboring boards or the subfloor.
I was debating on telling Kristi the same thing. This is definitely a bug. The curved edges around the hole is an indicator. This isn’t a fluke or a bad board. I would suggest checking this out first. You have to fix it anyway. At least you’ll know not to put a heavy piece of exercise equipment there.
There is some epoxy like product that will stop rot. Can’t remember the brand but I believe it’s available at HD.
Wow that is weird about that one rotting floorboard. Well, I am excited to see the progress on your home gym. Will Matt be able to use any equipment in here?
Yes, his exercise bike and the bike thing that he uses for his arms will be in here. Also, the Swedish ladder is something I’m building with him in mind. I think it will be a huge benefit for him to have something to hang his arm pully exerciser on, and to use his stretchy bands (I can’t remember what those are called) on. It think it’ll be great for both of us.
Going to be a great room! Love all the colors, Kristi. They don’t seem quite as bold as the mock up does on my screen for whatever reason.
I know you are so anxious to get the room painted, but won’t you have to have the insulation board area fixed first?
There’s nothing to fix. The insulation board is simply covering up a doorway. It will be a pocket door, and the pocket door hardware is already installed. I just need to get a door and hang it, then I can get rid of the insulation board.
I know it feels good to get the room cleaned out and ready to start. Sometimes that’s half the battle. I love the colors you’ve chosen and can’t wait to see it when you’re finished.
WOWEEEE! Those “ice Cream” colors are just dreamy…..totally understand impatience about getting them on the wall….. just a question….what is under those few area’s of bad wood? I might be concerned that I’d be opening the door and giving the “Murphy’s Law” creatures a golden opportunity to …. “Sneak In” from the bottom up and destroy all you hard work…. No matter what Kristi…. You always do it right….. Thanks for sharing your amazing talent….
It’s our crawl space and dirt under there. The funny thing is that the floor has been like that (exposed subfloor with those holes) for well over a year now, but I had stuff stored in that closet area, so I had forgotten about them. I forgot to be scared about creepy crawlies coming through those holes. 😀 When I uncovered them when cleaning out the closet, it kind of freaked me out that we’ve been living with those holes for over a year now.
Of course, the master bathroom is torn completely down to the floor joists, and all of the dirt under that room is fully exposed, so I guess a few holes in this closet area haven’t really mattered this last year. 😀
For patching the hole in the closet subfloor, why not use a piece of the new thicker wood and then just notch out where the piece fits over the beam below it. Nail it to the beam below and you are done.
Suggestion for the electrical panel. Our builder put thicker trim around it and used a matching cabinet door to cover it. Ours is in the family room. It blends right in to the wall & doesn’t look “utility”.
That’s really clever! I was going to suggest sanding it to the same thickness but your idea is probably quicker.
Wow – you are already at the next project…the gym! Love what you decided on in the room, and the blinds will look awesome. The board is so weird…could it be that some sort of pest got at it, and after a while they died off and only left a small amount of damage? That Powder beetle mentioned sounds like a possibility. It truly looks like a pest and not actually rot. But, if it has been getting worse as the years go by, are you sure you don’t need a pest treatment? Now is the time to check out before you move on! It worries me…
We’ve had the pest inspection where they look for termites, carpenter ants, etc. — anything that may damage the house. They didn’t find anything. And the fact that it’s just the one board is what gets me. There’s damage right at the edges of this board, but it doesn’t go any further. It literally stops at the borders of this board. That (and the fact that the pest inspection people couldn’t find anything) is what makes me think it’s not a bug doing this.
Could it be that someone installed a faulty board rather than the damage happening there? Obviously not THAT faulty ofc, but still…
Seems like that closet area would be a great space to store free weight racks, medicine balls, etc., to help keep the rest of the room open and uncluttered. Looks like an awesome plan that will be stunning when done!
We Linda/Lyndas think alike! My thought exactly!
Have you considered putting a solar tube in the hallway to provide light? I have two installed in an interior bathroom (no windows) that are WONDERFUL!!
They let enough light into the room, especially in summer, that you think you left the lights on! Even in winter or at night there is ambient light from outside that comes in to keep the room from being pitch black. Some brands also have a light that can be added inside for use at night. If you’re going to have to go up into the attic to wire a light, why not?
We actually already have the solar tube in the roof. So the hard part is done. The tube used to provide light to the hallway. The problem is that now, I have four areas right in that part of the house that I’d like to have light in — hallway, guest bedroom, master bathroom shower, and master bathroom water closet. But I don’t want more holes in my roof. I’m trying to come up with a plan to use the single existing hole in the roof to provide light to four (possibly five) different place. I don’t know if it’s possible, but if it is, I’m determined to find a way.
I’ve seen solar tubes that run in different directions, even to different rooms, from one hole in the roof. I know I have seen them sold in Europe online and kinda wanted to do that when we put one in our master bath (and run the other tube to our adjoining master bedroom, but decided that we prefer pitch black for sleeping), but didn’t look into it too much. Let us know if you do find some place in the US that sells them because it is nice to just have a few holes in the roof but many lights inside.
I’ll add a downer question also. This room seems to be the only way the work crew will be able to enter the master bath. Are you sure you want to decorate this room before they start work? Hauling materials thru your pretty new room?
There’s an exterior door in the master bathroom that goes to the back yard. That’s where they’ll enter and bring in building materials. That exterior door is the door that will eventually lead to the master bedroom.
I’m glad you start on a fun new project and you sound very enthusiastic about it, so glad your energy is back (I am still kinda dragging my feet)! I love the colour palette and it indeed looks creamier/lighter than in the mock up – I cannot wait to see the effect in the room. I don’t know the particular blinds you are talking about, so I am very excited for you to get to that point at some time in the future as I need to decide on a window treatment as well and the idea of custom painting one sounds fabulous!!!
I get so excited when you start a new project like this. Can’t wait to see it finished.
I love the colours you chose! So pretty and will look awesome!