Remodel Progress — A Smaller Hallway, A Squared Up Bathroom, And More!
Y’all, the remodel on the bedrooms and hallway is getting exciting! I’ve moved past the sadness of losing the floor in the hallway, and having so much of my work in the hallway undone. Now I’m just excited about what’s to come, and having a pretty guest bedroom (which we’ll use as our bedroom for a while) and an awesome home gym.
You can see a video of the progress here…
The new wall has been built in the hallway, and you can now see what the new size will be.
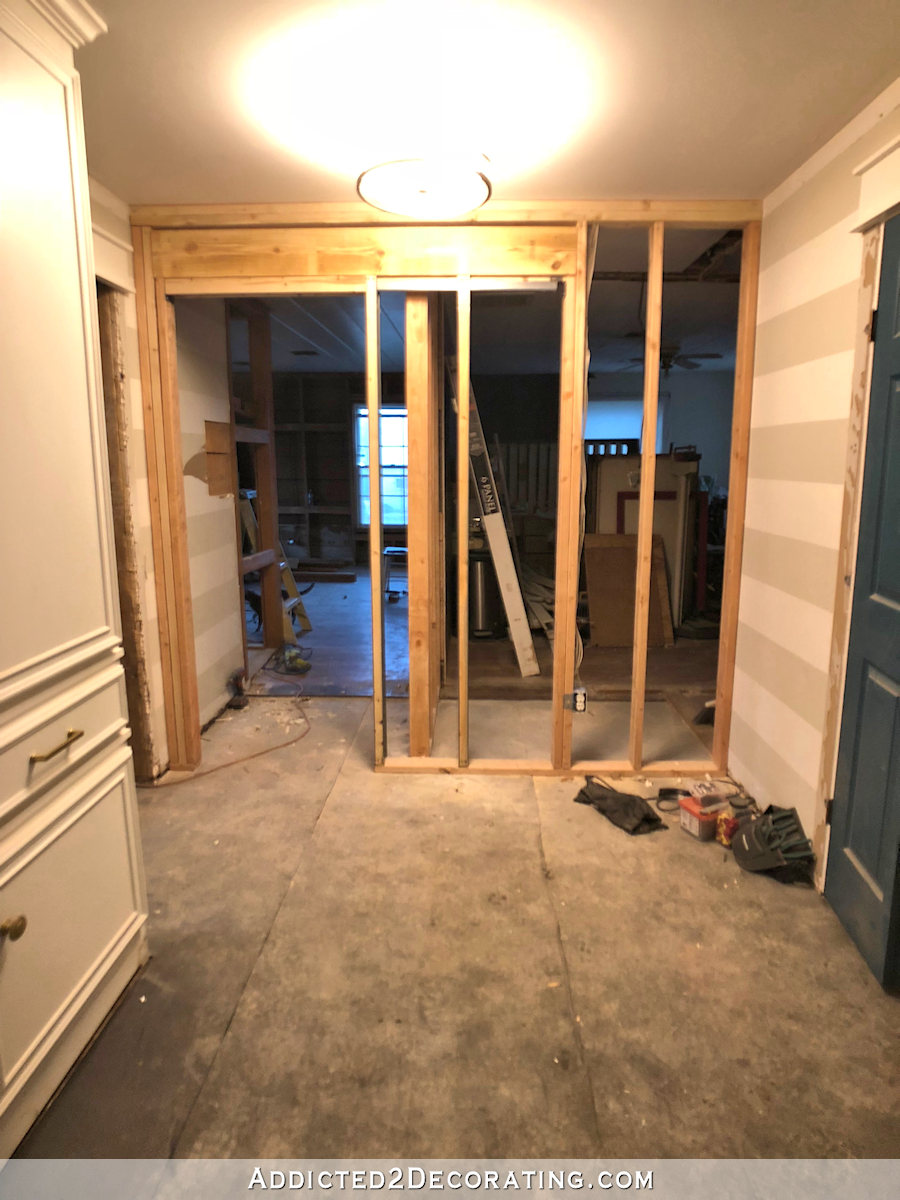
The back wall of the hallway has been moved forward about three feet, and the doorway that went into the master bedroom (on the right) has been framed up and will be drywalled over.
Just as a refresher, this is what it looked like before…

So after all is said and done, there will be one less doorway in this hallway. The hallway bathroom is staying just as is, and then there will be two other doors — one to the guest bedroom (on the left in the picture below) and one to the home gym (on the right in the picture below).
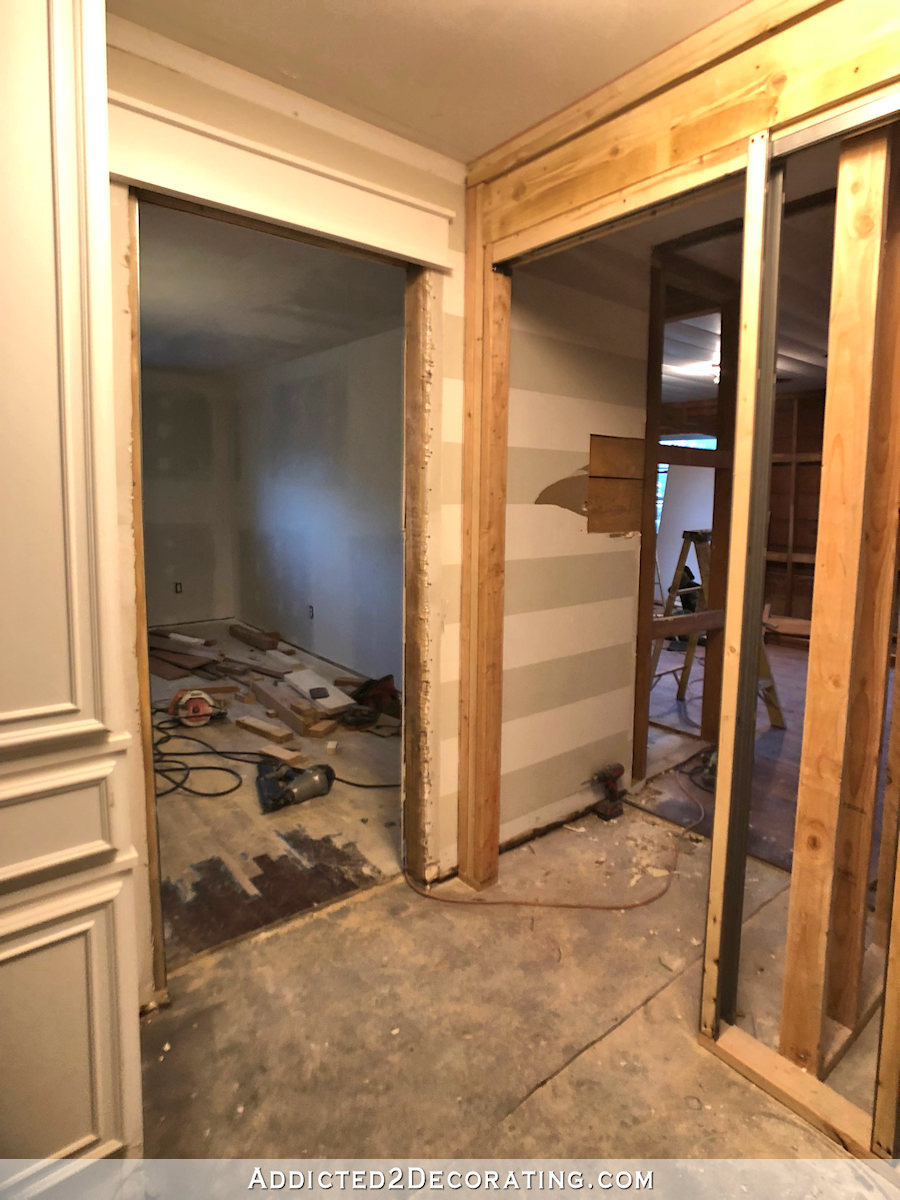
If you need a better visual to understand what’s going on (because construction pictures can be confusing sometimes!), we went from this bedroom/hallway configuration on the left side of this floor plan…

…and we just moved a wall over to square up the master bedroom that will be turned into a master bathroom at some point in the future…

You can see that it didn’t square it up perfectly because the door to guest bedroom (labeled Matt’s Game Room in the floor plans above) didn’t allow for that wall to be moved over enough to perfectly square up the master bedroom (soon to be the master bathroom), but at least it opened it up quite a bit. And I can work with that little jog in the wall so that it’s not noticeable in the finished bathroom
That change made the entrance into the future home gym even longer than it was before. You can see where the original entrance into that bedroom was (where the hardwood floor begins) and where it is now…
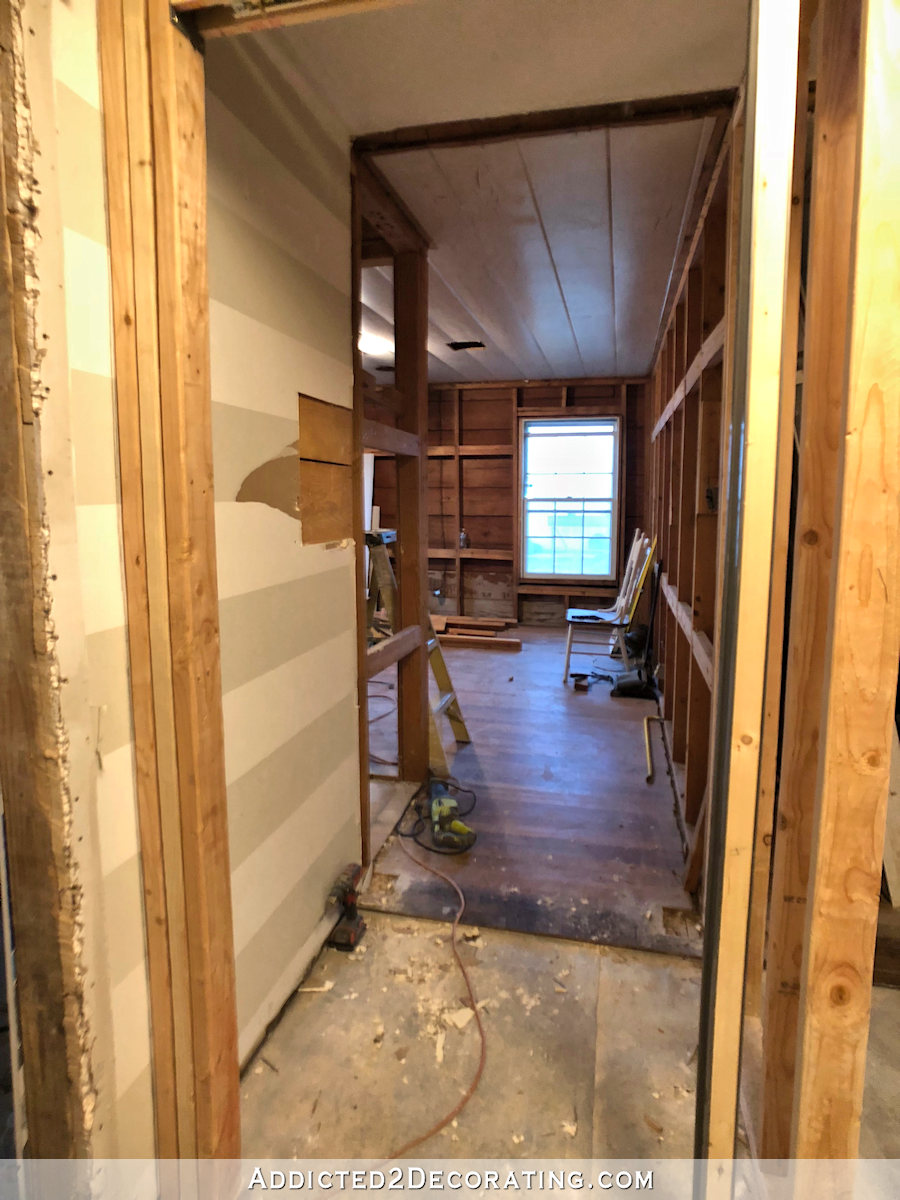
I was originally bothered by that, but I’m fine with it now. If I had kept the doorway in its original position, that would make for a very awkward shaped hallway, and it wouldn’t allow for a pocket door into this room. I’d rather have a pocket door and an unusually long “hallway” into the room than an awkward shaped hallway and a swinging door into this room.
So over in the soon-to-be master bathroom area, this is what it looks like with the walls moved/taken down.
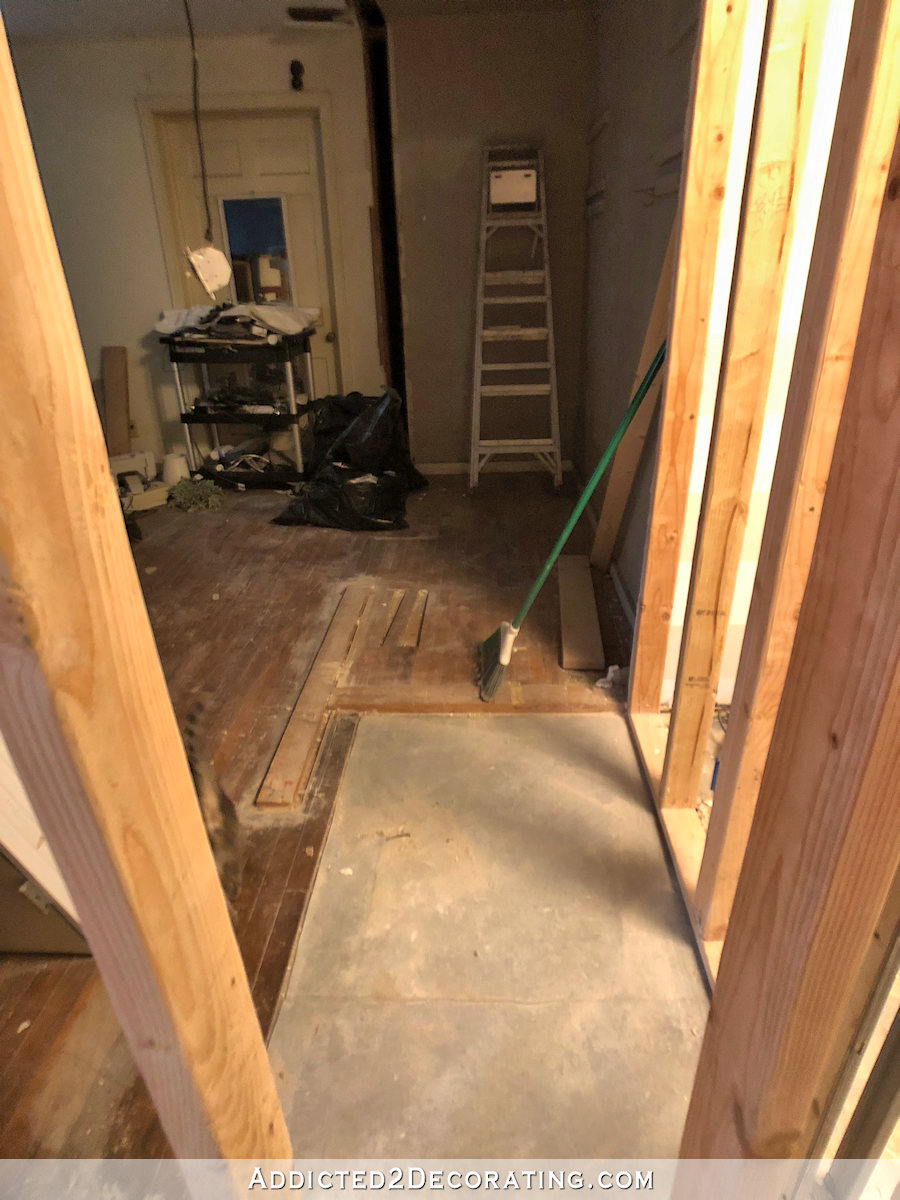
Again, this is what these areas were originally…
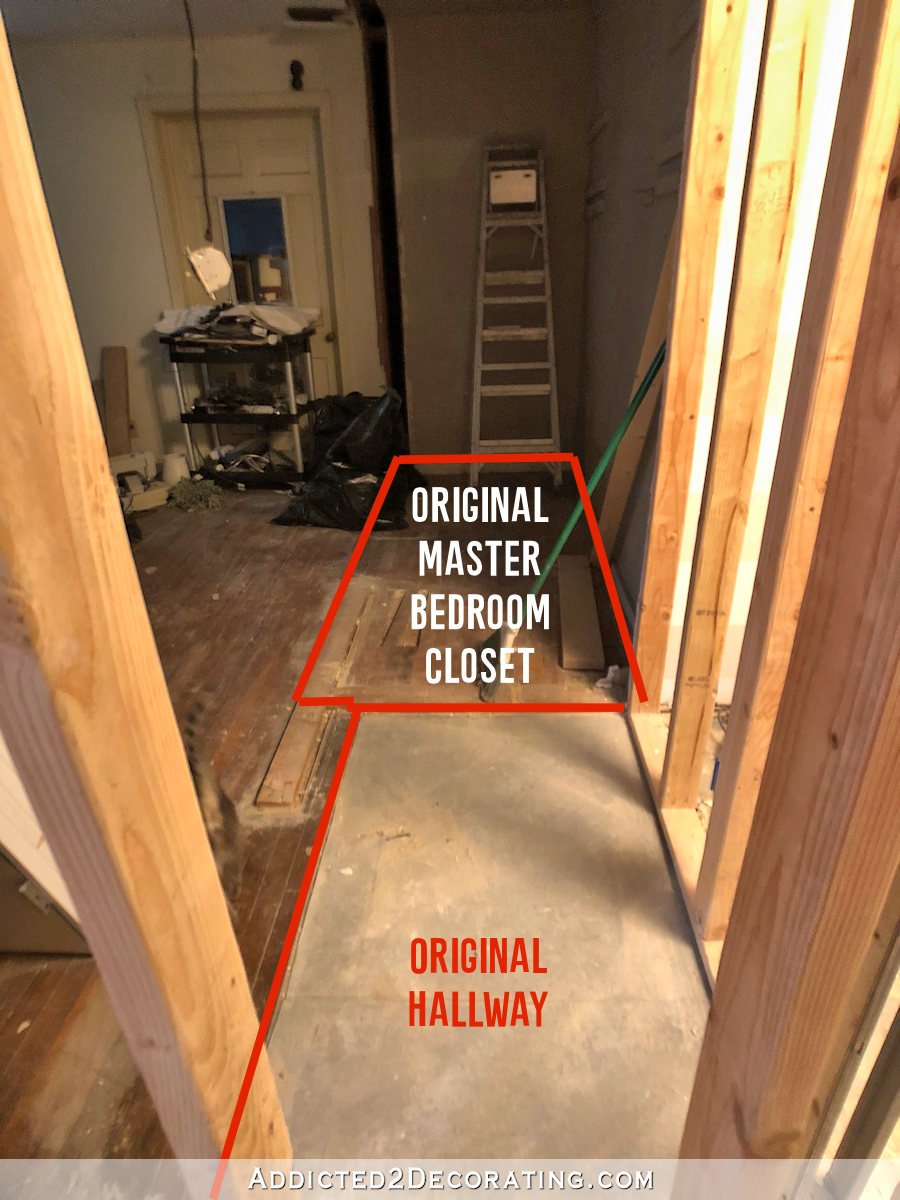
I know construction pictures can be confusing, so you can refer back up to the floor plans to get your bearings.
In the future home gym, things are moving right along as well. I’m so excited about this room!

They’ve removed all of the wood from the walls, and I’m glad to say that a lot of it came off in whole pieces. While I didn’t want to keep it myself (after all, my current goal is to declutter, not to accumulate more stuff), they took the wood and said they’d have a use for it. So I’m thrilled that it won’t be heading for the landfill!
Today they’ll be removing the rest of the wood from the ceiling…
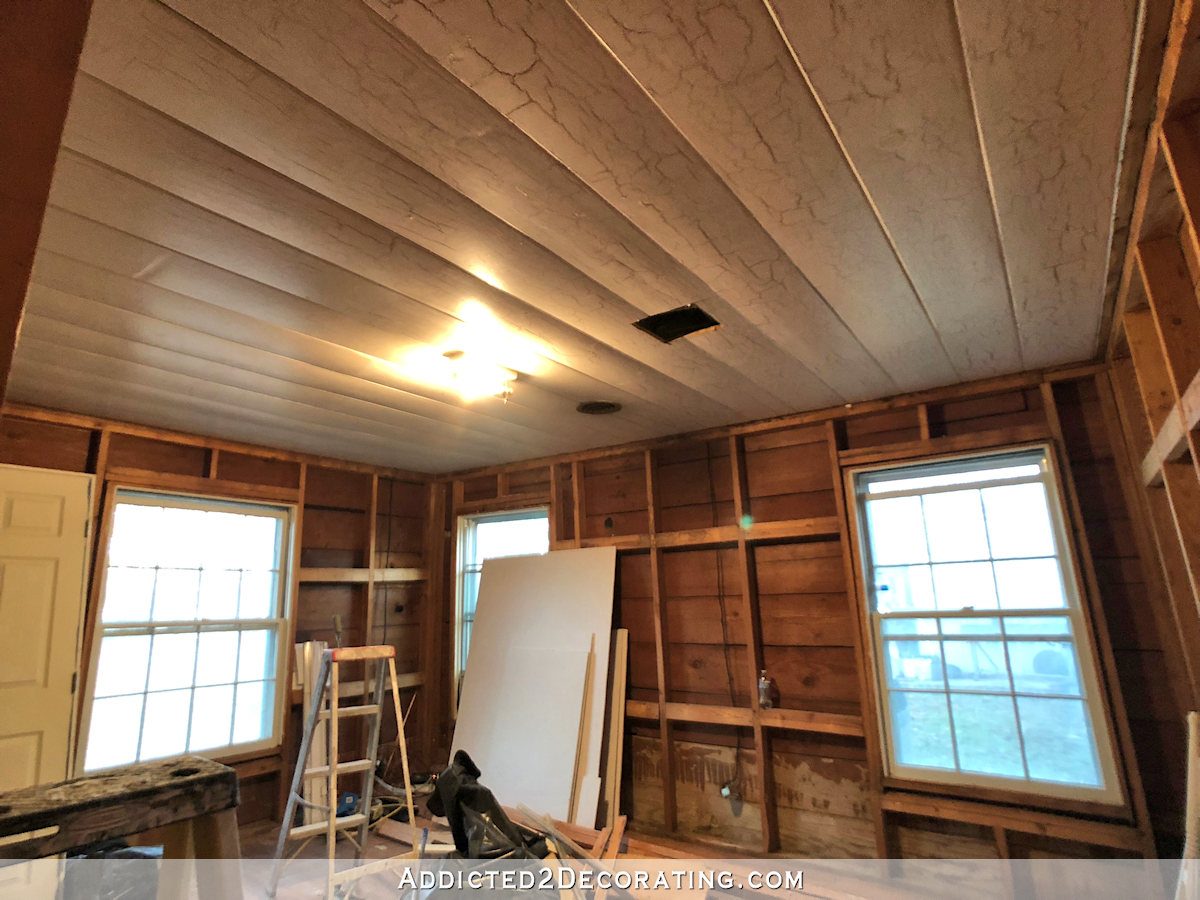
This area used to be divided into two closets — one closet for this room and the other closet that opened into the guest bedroom…

I had them frame up and drywall over the closet door in the guest bedroom, and then open up both closet areas to this room. For now, it’ll just be an area with a big cased opening. If I need closets in the future, I can add a small divider in the center, and then it will accommodate two 24-inch-wide bifold doors on either side. But for now, I don’t need or want enclosed closets in here.
And finally, this is the wall that’s shared with the future master bathroom…
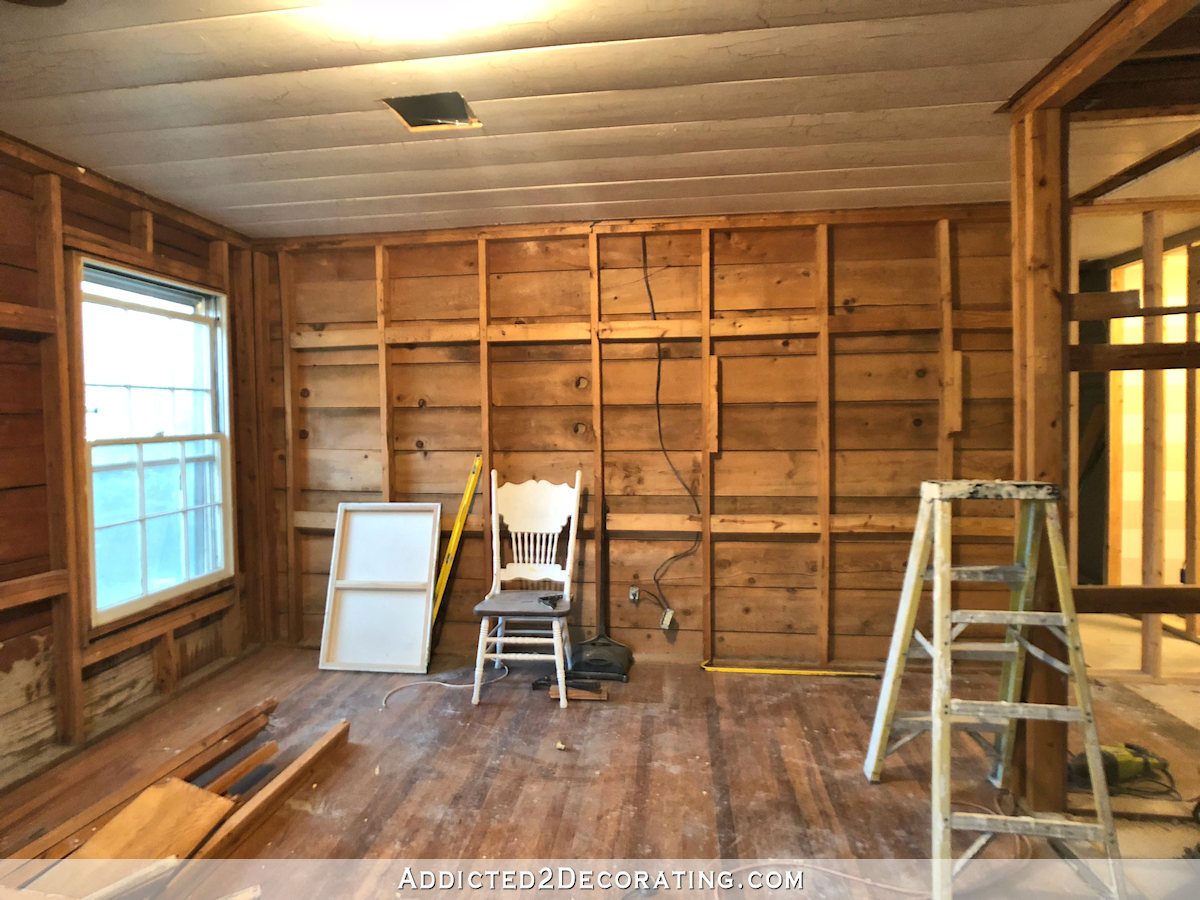
So there will soon be a pocket door added here…
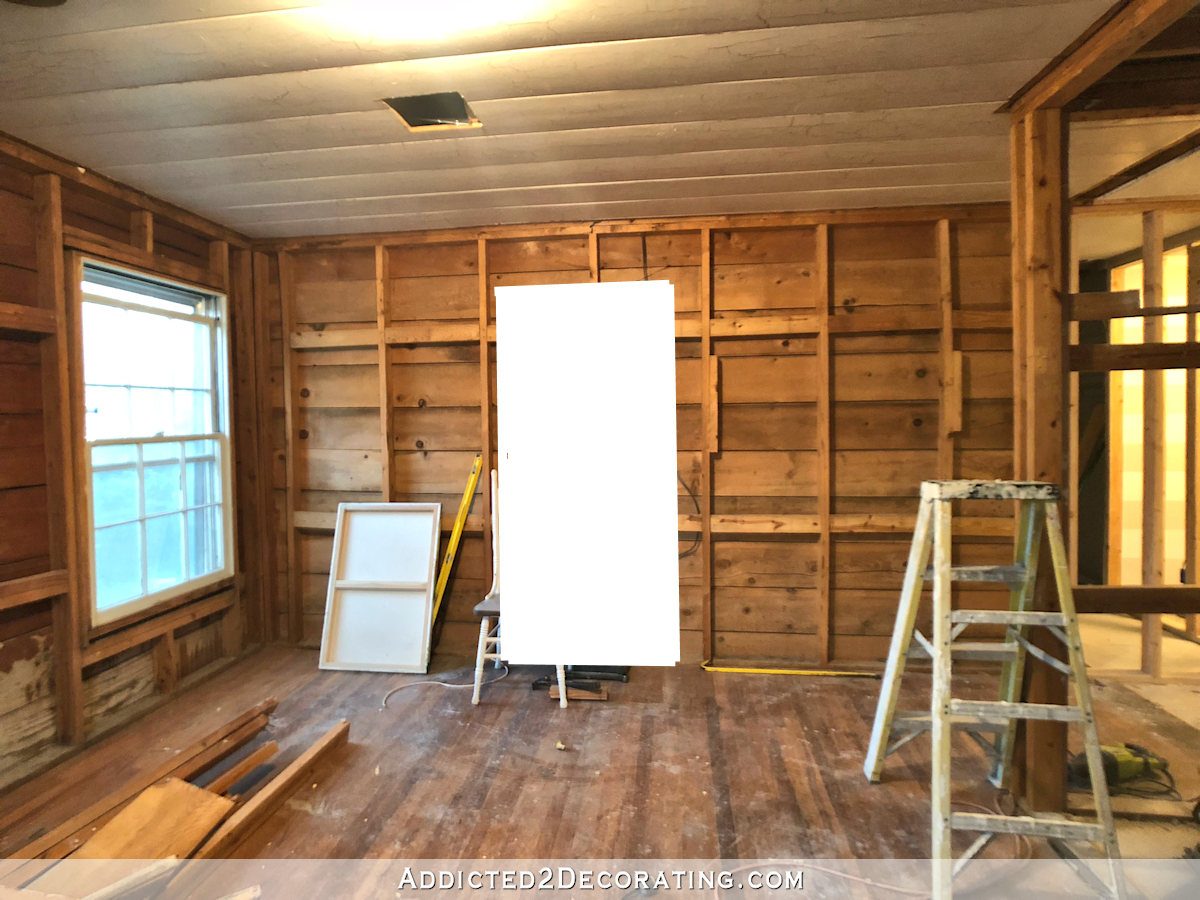
This remodel is still at the very messy and ugly point, but it’s also to the point where I can visualize how everything is going to look when it’s done. I love that stage of a remodel when most of the demolition is done, and it’s just building and finishing from here on out.


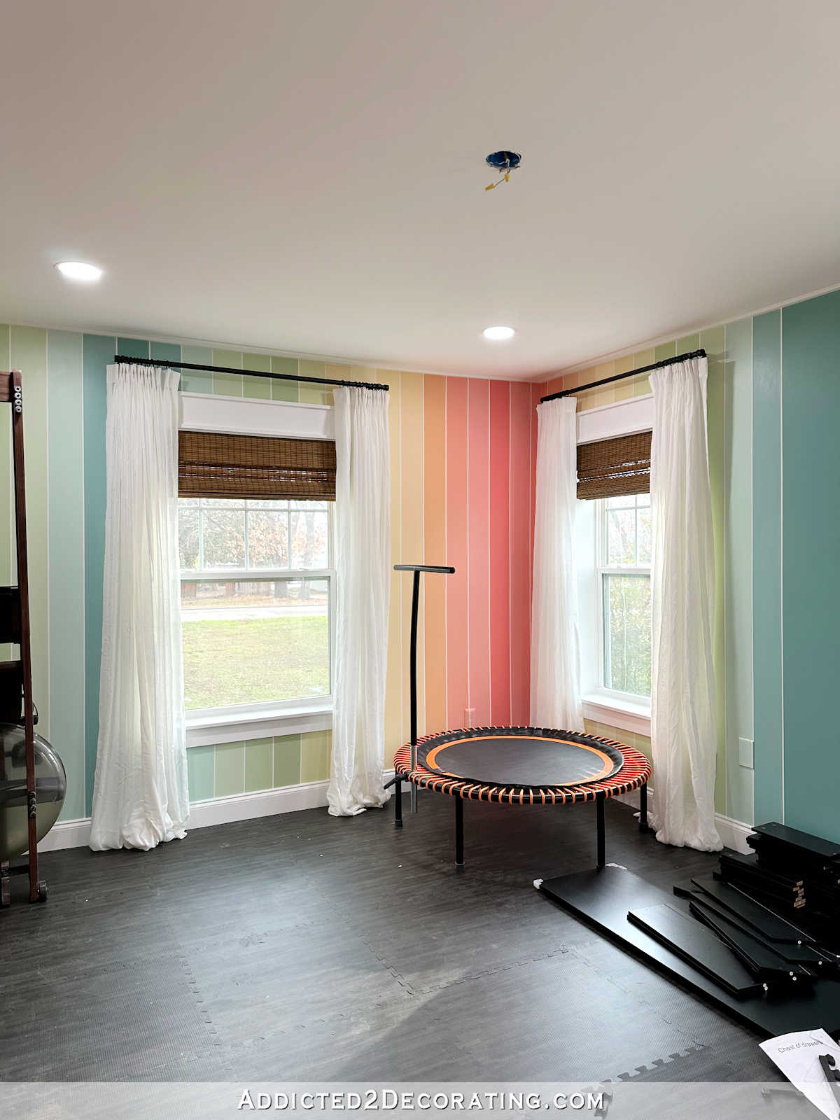


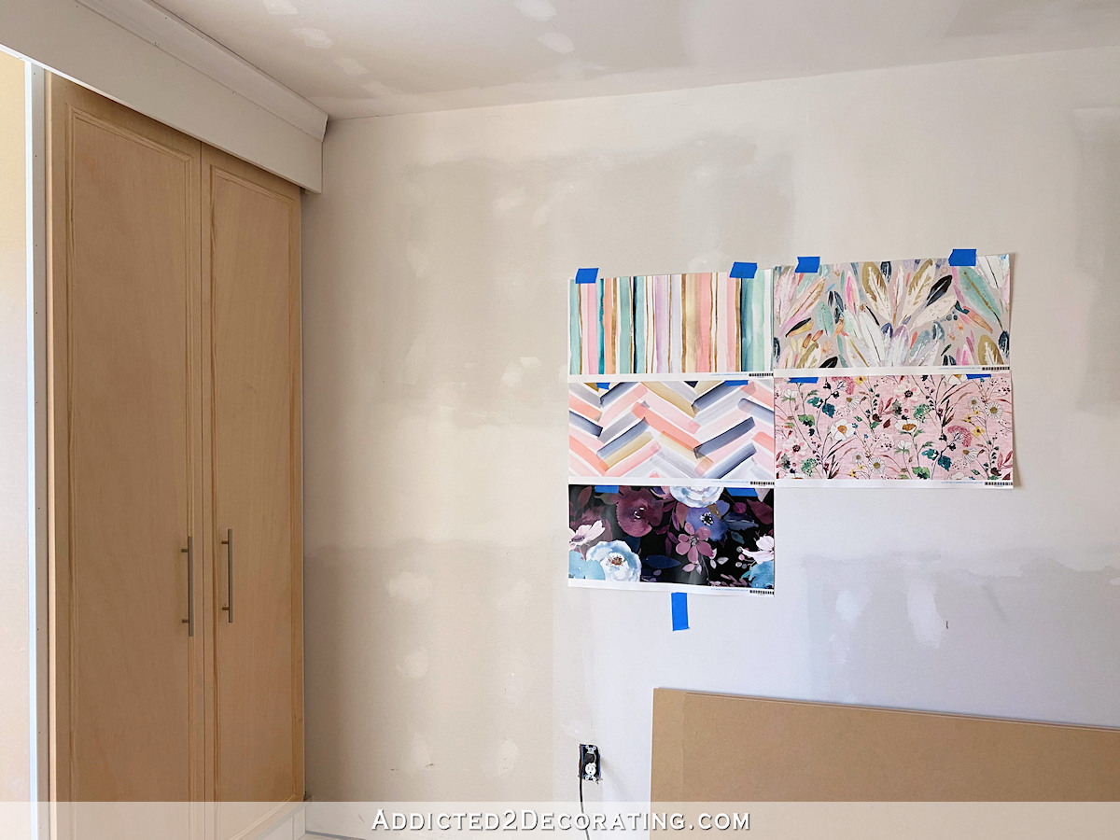
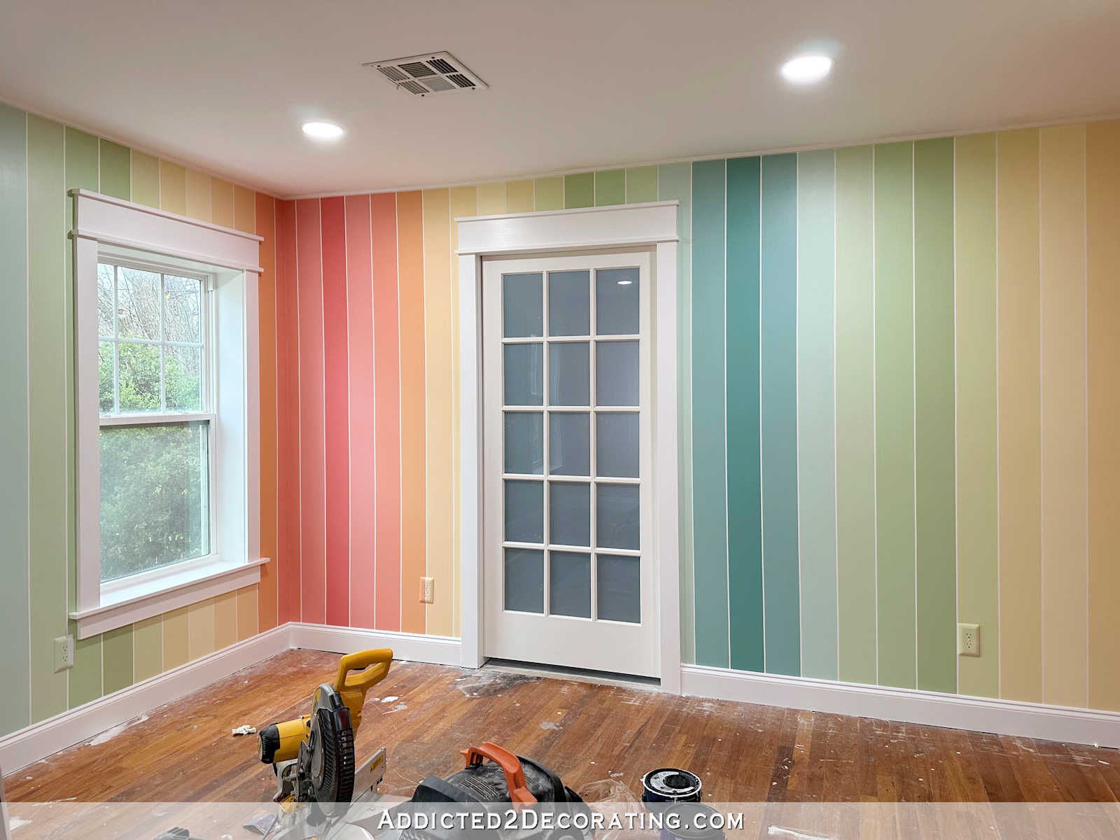
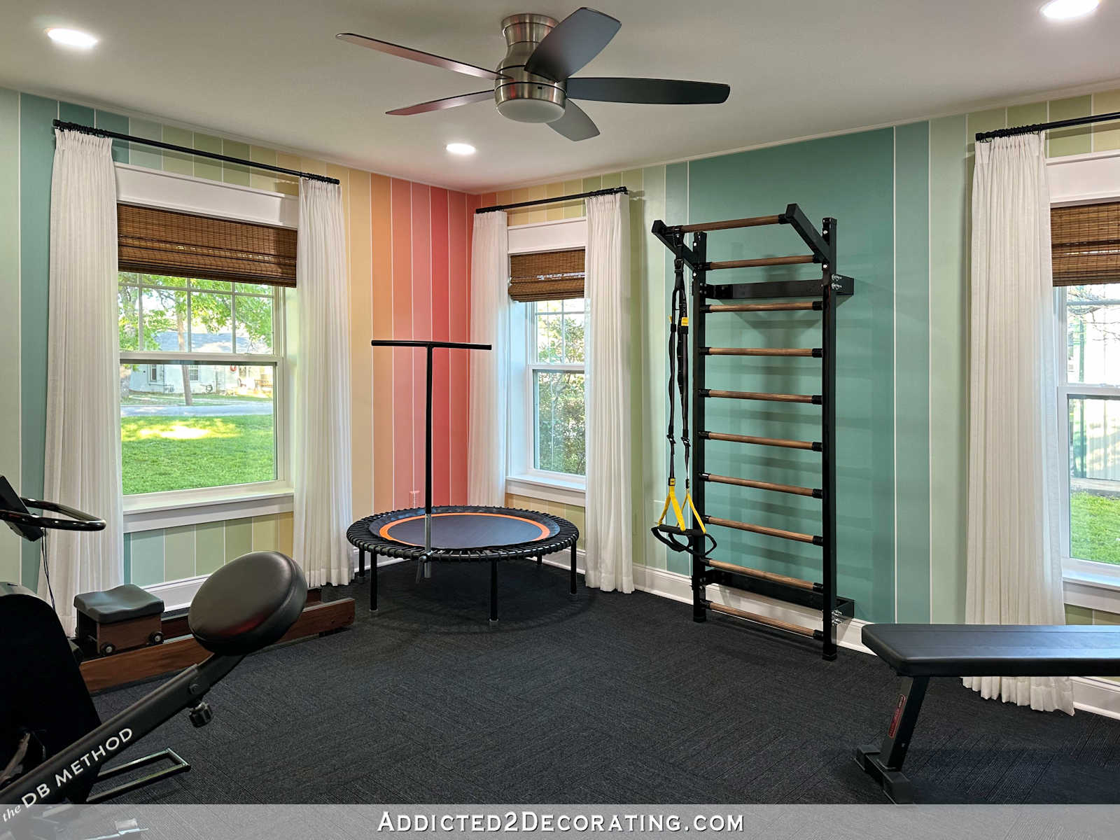
That is so exciting! I am so happy for you that you’re finally making some real progress on this part of your renovation. Can’t wait to see the progress updates as you go!
I’m always amazed how large rooms look with the drywall gone. I’m excited for you. I love pocket doors also.
Coming along very nicely! Yes, do put more bracing in that wall for your TRX, and shelves on the other side for your free weights, foam rollers, etc. I like the center hall smaller and having the beautiful watercolor of you and Matt on your wedding day on the wall facing as you enter will be perfect! Carry on!
Kristi,
How do you make your floor plans? Is there a program on the internet?
Thanks!
I love that stage, too! And it happens with so many (or all??) projects, e.g. sewing: when the fabric is cut, it still looks like nothing and then all of a sudden, when things come together you get the feeling of a garment :)… with your rooms you certainly are at the point where your vision becomes clear and you can walk through the rooms now and get a feeling for the dimensions and the look. Awesome!
Ooooh, this is getting at the awesome phase! Can’t wait to see what you do with it. I love the idea about the little couch thing under the window, I hope you end up having enough space for it.
That two closets space in the other room keeps “calling” to me and I just have to say it: Can’t you fill it with a shelves and desk combo and make it into a nice, big gaming station for Matt? It feels ideal for it, and you don’t need all the space for gym equipment!
This is so great Kristi! I’m happy it’s coming along so well for you! Btw, I WISH I lived in Texas, and I’d skip right over to purchase your yellow piano, cerused table and green/natural set of drawers! Congrats on setting new goals for yourself for 2020!
Just an idea for the little corner jog in the wall: Can you build out the rest of the wall to be flush with it and then build some niches into it to create built in shelving in the shower and wc? You may have already thought of that and nixed it for good reasons, just wondering if that’s an option! I am in school to be an architect and love watching home remodels progress in real time. Looks great so far!
This looks great! I think you’re making some good choices and it’s coming right along. A home gym is pretty exciting for both of you.
I really look forward every week for your most recent progress. It is very exciting for me to see everything that gets done in a week and what you do yourself is simply amazing!